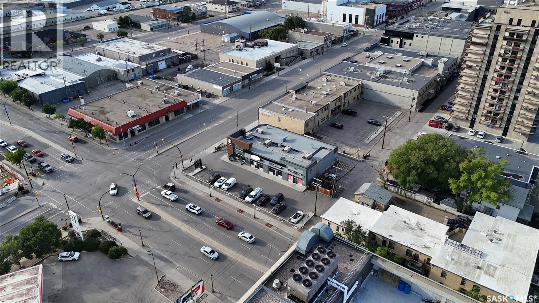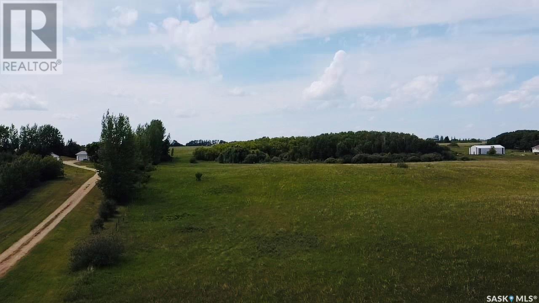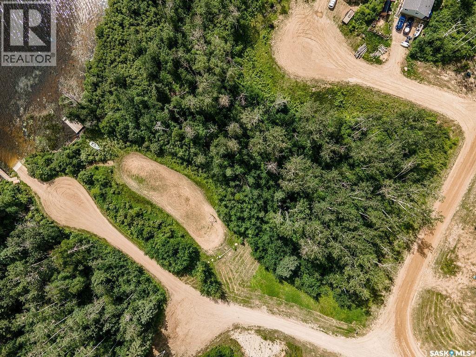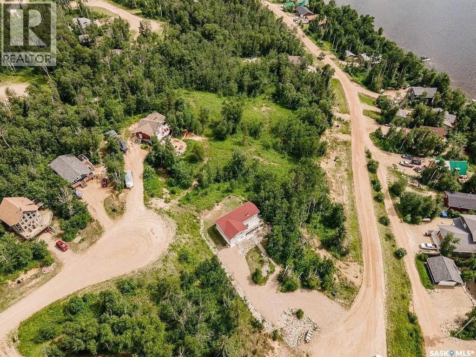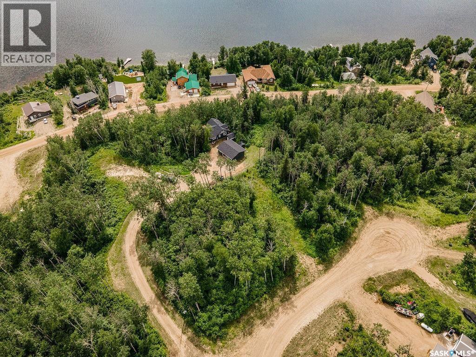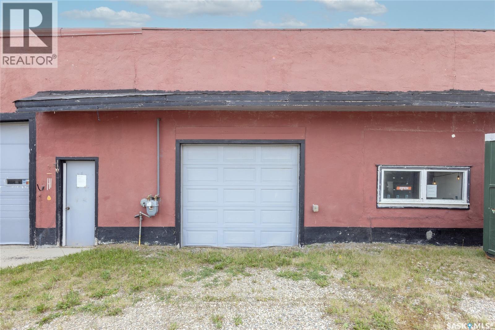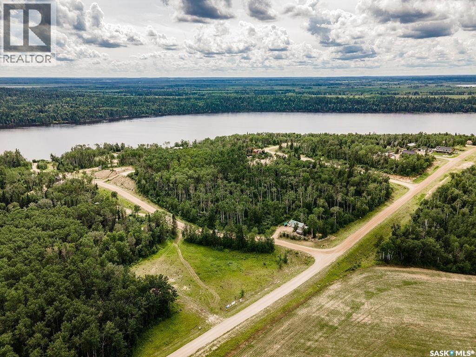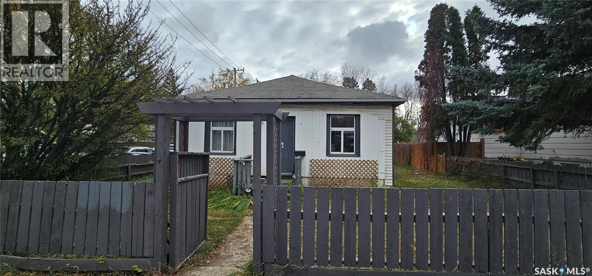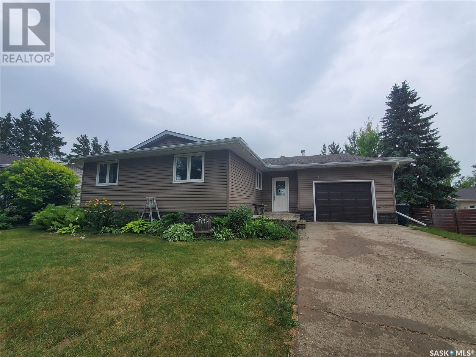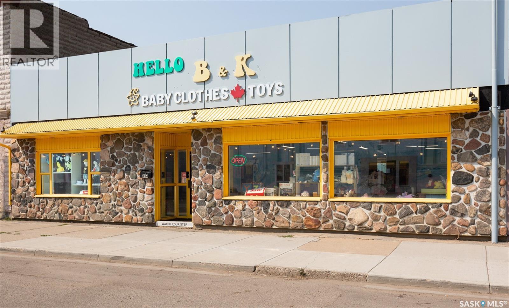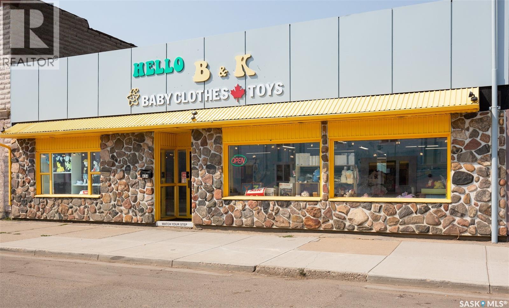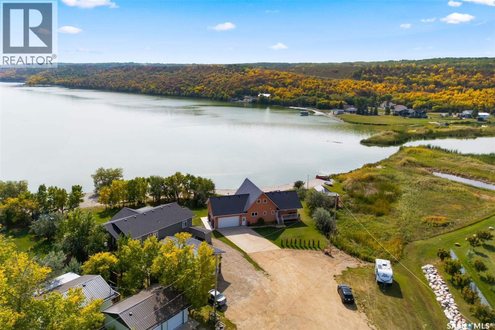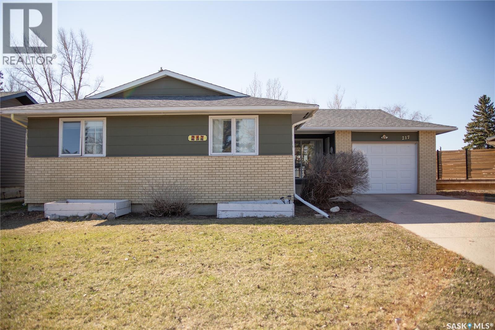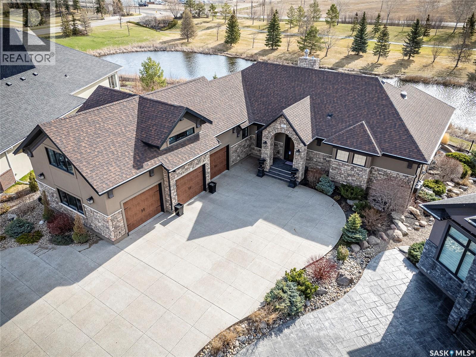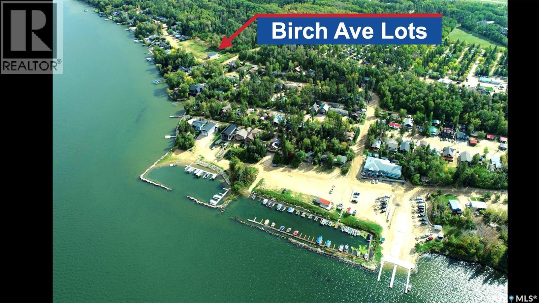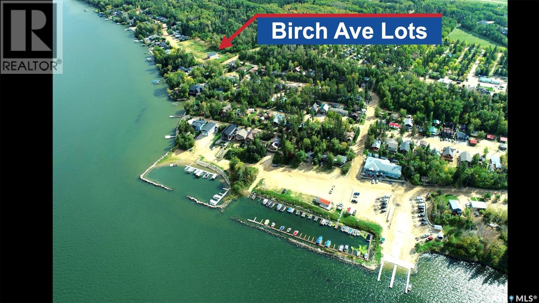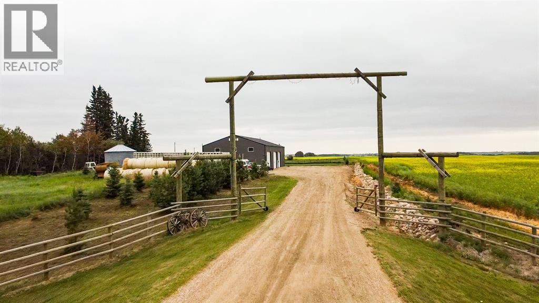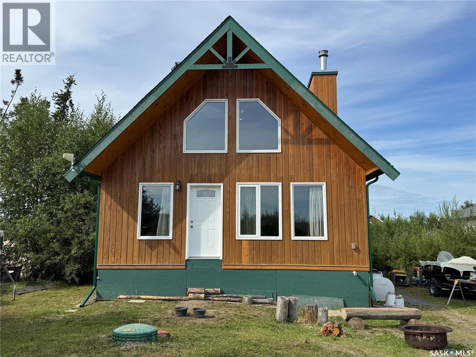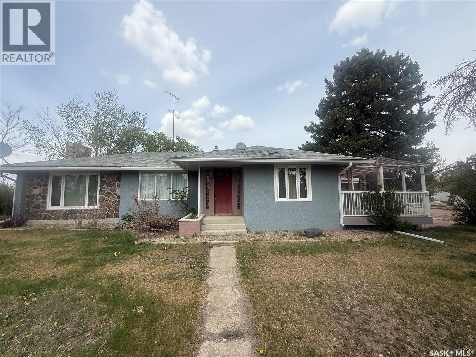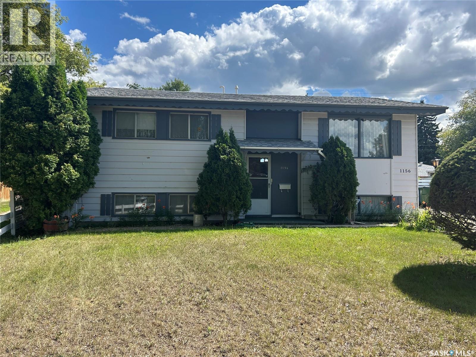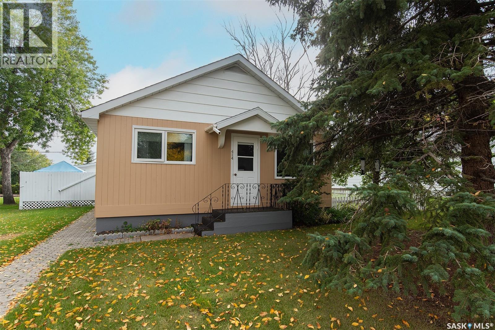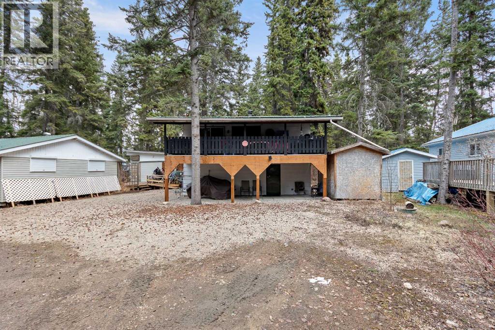Property Type
110 402 2nd Avenue N
Saskatoon, Saskatchewan
An exceptional opportunity awaits to acquire a highly steadily growing fresh food franchise in a premium, high-traffic location anchored by a national coffee brand. Perfect for entrepreneurs, families, or anyone with a passion for quality cuisine, this established turnkey operation delights its loyal clientele with a menu ranging from traditional beef and chicken wraps to vibrant vegetarian creations. Positioned on a prominent downtown corner, the business offers outstanding visibility, easy accessibility, and a warm, inviting atmosphere. The premises are outfitted with top-tier kitchen equipment, ensuring efficiency, consistency, and the highest standards in food preparation. Impeccably maintained, the business benefits from a secure long-term lease (building and bay not included in the sale) and comes with all permits and licenses in place for a seamless transition. espected business in the heart of the city—poised for continued success and ready for its next chapter. Call your favourite Realtor® for more information. (id:41462)
1,470 ft2
RE/MAX Saskatoon
Downey Acreage Site
Blucher Rm No. 343, Saskatchewan
This is a fantastic location for a acreage in a quiet location, yet close to the city of Saskatoon! It's a short drive to all Rosewood amenities such as grocery stores, restaurants, pubs, medical and dental clinics, catholic and public schools. This 3.99 acre yard site in the rolling hills allows you to build your dream home with walk out options. Check out this quiet and peaceful location and start planning your acreage home today... or tomorrow. Directions: Head east on Hwy 394 east 9 KM turn right on Torgerson Rd 1/8 mile acreage site on right side. (id:41462)
Boyes Group Realty Inc.
5 Tranquility Place
Big River Rm No. 555, Saskatchewan
Find your piece of paradise at The Shores on Cowan! This beautiful lot is ready for your vacation cottage or permanent dream home! All lots have electricity and telephone service to the property line. There is a 15 ft tree buffer between each lot to ensure privacy. Shores on Cowan is a year-round development that offers all seasons recreation from fishing and boating in the summer to snowmobiling or cross country skiing on numerous man-made trails all winter long. Shores On Cowan, Cowan Lake is the perfect place for people who love the tranquility of nature and the great outdoors. Nestled in a richly diverse ecosystem where rolling parkland transforms to a majestic boreal forest; a cottage at Shores On Cowan is sure to provide you with year-round enjoyment and relaxation. Cowan Lake and Area is the ideal location for naturalists and outdoor sporting enthusiasts. This area is abundant with recreational waterways (creeks, rivers, ponds, lakes), numerous trails, and guided experiences. The town of Big River is only 15 km away from Shores On Cowan and is easily accessible by boat or by road. Within this quaint community, you will find everything from grocery stores to golf courses. Whether you’re interested in a retirement property or a recreational paradise, Shores On Cowan has something for everyone! 0% Financing available for a limited time! (id:41462)
Boyes Group Realty Inc.
23 Tranquility Cove
Big River Rm No. 555, Saskatchewan
Find your piece of paradise at The Shores on Cowan! This beautiful lot is ready for your vacation cottage or permanent dream home! All lots have electricity and telephone service to the property line. 15ft tree buffer between each lot ensures privacy. Shores on Cowan is a year-round development that offers all seasons recreation from fishing and boating in the summer to snowmobiling or cross country skiing on numerous man-made trails all winter long. Shores On Cowan, Cowan Lake is the perfect place for people who love the tranquility of nature and the great outdoors. Nestled in a richly diverse ecosystem where rolling parkland transforms to a majestic boreal forest; a cottage at Shores On Cowan is sure to provide you with year-round enjoyment and relaxation. Cowan Lake and Area is the ideal location for naturalists and outdoor sporting enthusiasts. This area is abundant with recreational waterways (creeks, rivers, ponds, lakes), numerous trails, and guided experiences. The town of Big River is only 15 km away from Shores On Cowan and is easily accessible by boat or by road. Within this quaint community, you will find everything from grocery stores to golf courses. Whether you’re interested in a retirement property or a recreational paradise, Shores On Cowan has something for everyone! 0% Financing available for a limited time! (id:41462)
Boyes Group Realty Inc.
14 Tranquility Drive
Big River Rm No. 555, Saskatchewan
Find your piece of paradise at The Shores on Cowan! This beautiful lot is ready for your vacation cottage or permanent dream home! All lots have electricity and telephone service to the property line. 15ft tree buffer between each lot ensures privacy. Shores on Cowan is a year-round development that offers all seasons recreation from fishing and boating in the summer to snowmobiling or cross country skiing on numerous man-made trails all winter long. Shores On Cowan, Cowan Lake is the perfect place for people who love the tranquility of nature and the great outdoors. Nestled in a richly diverse ecosystem where rolling parkland transforms to a majestic boreal forest; a cottage at Shores On Cowan is sure to provide you with year-round enjoyment and relaxation. Cowan Lake and Area is the ideal location for naturalists and outdoor sporting enthusiasts. This area is abundant with recreational waterways (creeks, rivers, ponds, lakes), numerous trails, and guided experiences. The town of Big River is only 15 km away from Shores On Cowan and is easily accessible by boat or by road. Within this quaint community, you will find everything from grocery stores to golf courses. Whether you’re interested in a retirement property or a recreational paradise, Shores On Cowan has something for everyone! 0% Financing available for a limited time! (id:41462)
Boyes Group Realty Inc.
701 3rd Street
Kenaston, Saskatchewan
Multi-use building for sale! The property was used as a car repair shop for years and now it is a outdoor furniture store. Located in the town of Kenaston on highway 11 only 40 minutes to Saskatoon! This whole building has two garage doors and a lot of storage space, is currently run as a outdoor furniture store. The property is located on the main street of town, has low property taxes and makes the perfect place to start your business! So many uses could be had such as welding shop, wood working, winter storage for boats and toys! There is a front end office space and onsite customer parking space. This shop/building with around 3000 sq. ft. could be yours! Call your favorite realtor and view it today!!! The inventory is negotiable, but NOT included in the asking price. This property is also available for rent for $1500 per month NOT including Utilities & Property Tax. There was previously an underground fuel tank on the property years ago that has been dug out and removed. (id:41462)
2,950 ft2
L&t Realty Ltd.
18 Tranquility Hill
Big River Rm No. 555, Saskatchewan
Find your piece of paradise at The Shores on Cowan! This beautiful lot is ready for your vacation cottage or permanent dream home! All lots have electricity and telephone service to the property line. 15ft tree buffer between each lot ensures privacy. Shores on Cowan is a year-round developement that offers all seasons recreation from fishing and boating in the summer to snowmobiling or cross country skiing on numerous man-made trails all winter long. Shores On Cowan, Cowan Lake is the perfect place for people who love the tranquility of nature and the great outdoors. Nestled in a richly diverse ecosystem where rolling parkland transforms to a majestic boreal forest; a cottage at Shores On Cowan is sure to provide you with year-round enjoyment and relaxation. Cowan Lake and Area is the ideal location for naturalists and outdoor sporting enthusiasts. This area is abundant with recreational waterways (creeks, rivers, ponds, lakes), numerous trails, and guided experiences. The town of Big River is only 15 km away from Shores On Cowan and is easily accessible by boat or by road. Within this quaint community, you will find everything from grocery stores to golf courses. Whether you’re interested in a retirement property or a recreational paradise, Shores On Cowan has something for everyone! 0% Financing available for a limited time! (id:41462)
Boyes Group Realty Inc.
1901 20th Street W
Saskatoon, Saskatchewan
?? Great Investment or Starter Home Opportunity! Looking for a starter home, a renovation project, or simply an addition to your investment portfolio? This property is for you! Situated on a spacious 50-foot lot, this home offers excellent potential in a prime location — just steps from St. Paul’s Hospital, the new Urgent Care Centre, and Saskatoon’s downtown district. Enjoy the convenience of being close to schools, parks, and all major amenities. Featuring an updated furnace and water heater, this home provides a solid foundation for your ideas — whether you’re looking to move in, renovate, or redevelop. Don’t miss this fantastic opportunity to invest in one of Saskatoon’s developed areas! (id:41462)
3 Bedroom
1 Bathroom
950 ft2
Realty Executives Saskatoon
492 Stewart Street
Kamsack, Saskatchewan
Welcome to 492 Stewart Street in Kamsack—a home that checks all the boxes, in a location that’s hard to beat! Ideally situated just steps from the hospital, medical clinic, high school, and ballfields, with a park area right behind the house for that extra touch of green space.. Inside, the main floor features 3 bedrooms and 2 bathrooms, along with a stunning custom kitchen (renovated in 2018) complete with granite countertops, custom cabinets, and modern appliances. Downstairs, the fully finished basement offers a spacious rec room with a built-in bar, an additional bedroom and bathroom, plus a laundry room and storage. Cozy up to the wood-burning fireplace in the living room, and stay cool in the summer with central air conditioning. The attached single garage adds everyday convenience, but the true standout is the 28’ x 32’ heated shop with 11.5-foot walls and alley access. With upgraded 1.5” Styrofoam insulation for added energy efficiency, this move-in-ready home is built for year-round comfort. Call today to book your private showing! (id:41462)
4 Bedroom
3 Bathroom
1,168 ft2
Royal LePage Next Level
434 Athabasca Street E
Moose Jaw, Saskatchewan
Welcome to this 2,842 sq. ft. commercial building! This bright and versatile space features large front windows that fill the open retail/commercial area with natural light. The layout includes a private office, separate men’s and women’s washrooms, and a functional kitchen area at the back. Ample parking is available in the rear for staff and customers. Whether you’re looking for the perfect location for your own business or seeking a smart investment opportunity, this property offers exceptional potential and flexibility. (id:41462)
2,842 ft2
Realty Executives Mj
434 Athabasca Street E
Moose Jaw, Saskatchewan
Welcome to this 2,842 sq. ft. commercial building! This bright and versatile space features large front windows that fill the open retail/commercial area with natural light. The layout includes a private office, separate men’s and women’s washrooms, and a functional kitchen area at the back. Ample parking is available in the rear for staff and customers. Whether you’re looking for the perfect location for your own business or seeking a smart investment opportunity, this property offers exceptional potential and flexibility. (id:41462)
2,842 ft2
Realty Executives Mj
127 Hastings Crescent
Regina, Saskatchewan
This updated split level home has a great location in Normanview West. This lovely family home features 3 good sized bedrooms on one level along with the family bathroom and half bath off the master bedroom. The living room and dining room boost 2 large, updated windows that flood the rooms with natural light. The kitchen has updated white cabinets and includes a newer stainless steel appliance package. Down to the 3rd level you’ll find a big family room with cozy carpet and a large window that provides the option of 4th bedroom. The washer and dryer are located in the utility room on this level and are included. The large deck right off the entrance offers lots space for private outdoor entertaining. The good sized lot backs open space with alleys on two sides of the fully fenced yard with a big gate providing access for additional parking or an RV. There is an oversized shed in the back and a convenient dog run right off the side door. This family home is freshly painted and has updated vinyl plank flooring throughout the 2 levels and lovely updated bathrooms. The shingles, fascia, soffits & eaves were done in 2017 and the furnace & central AC new in 2022. There are tons of updates here so don’t miss this one! Call for a viewing today! City of Regina records show 1638 sqft on 3 levels. (id:41462)
3 Bedroom
2 Bathroom
1,638 ft2
Century 21 Dome Realty Inc.
30 Larocque Estates
Katepwa Beach, Saskatchewan
RARE--Katepwa Lake Beachfront Home – Over 200' of Pristine Sandy Frontage!! Discover a once-in-a-lifetime opportunity to own a truly rare piece of paradise on Katepwa Lake. Set on a beautifully manicured 0.38-acre lot this one-owner home offers exceptional privacy and serenity, bordered by crown land for a tranquil feel. Built in 2005, the home has been lovingly maintained and thoughtfully designed for year-round comfort and functionality. As you step inside, you're greeted by an open-concept living space highlighted by a stunning wall of windows that frame breathtaking, unobstructed lake views. The dining room extends seamlessly onto a spacious lakefront deck, expanding your seasonal living space and creating the perfect place to relax or entertain. The main floor features a well-appointed primary bedroom, main floor laundry, and a tidy, functional kitchen complete with a walk-in pantry and adjacent dining area. Storage is abundant, and every detail has been carefully considered for practical, everyday living. Upstairs, you'll find a second bedroom, a half bath, and a flexible loft space that easily serves as a third bedroom or cozy lounge/office space. Outside, enjoy the immaculately maintained grounds, a heated 24' x 24' garage, and two storage sheds—everything you need to embrace the lakefront lifestyle with ease. This property is a rare gem on Katepwa Lake, offering unmatched beachfront, privacy, and natural beauty. A true legacy property that must be seen to be appreciated. Call your favorite local agent today. (id:41462)
2 Bedroom
3 Bathroom
1,398 ft2
Authentic Realty Inc.
217 10th Avenue W
Kindersley, Saskatchewan
Step inside this charming and beautifully updated bungalow that effortlessly blends comfort, style, and functionality. Featuring 3 spacious bedrooms and 2 full bathrooms, this home is ideal for those seeking a modern layout with timeless appeal. The open-concept main living area is flooded with natural light from large windows that create a warm and inviting atmosphere. You’ll love entertaining in the stunning updated kitchen, complete with sleek finishes, butcher block countertops, a pantry for extra storage, and patio doors that lead directly from the dining room to your backyard retreat. Step outside to the showstopper: a massive deck with a vine-covered pergola that offers shade, beauty, and privacy. Surrounded by mature trees and shrubs, RV Parking, fire pit area, this space is perfect for summer gatherings, peaceful mornings, or cozy evenings under the stars. A recent upgrade includes a professionally engineered and installed basement floor designed for long lasting quality, appeal and ready for your personal vision and future development. The main floor boasts newer flooring throughout, adding a fresh, cohesive feel. The primary bedroom includes its own 3-piece ensuite—your perfect sanctuary at the end of the day. Upgrades include newer paint, shingles, a high-efficiency water heater (2022), modern ceilings with recessed pot lights, and a newer sliding door to the deck. Perfectly situated in a family-friendly neighbourhood, you’re just minutes from schools, spray parks, the hospital, dining options, library, and all essential amenities. The basement is a blank canvas awaiting your personal touch. This home offers the best of indoor and outdoor living in an unbeatable location. Don’t miss your chance to make it yours! Book your showing today!!! (id:41462)
3 Bedroom
2 Bathroom
1,170 ft2
Exp Realty
56 602 Cartwright Street
Saskatoon, Saskatchewan
Unparalleled Custom Luxury at The Willows- Backing the course and water feature, this exceptional residence offers over 3,300 sq ft of elevated space, walkout basement, triple attached garage, 5 bed, 5 baths. Architect-designed and professionally curated, the home is outfitted with extensive smart-home technology, highly upgraded mechanical, and the finest finishes — every detail crafted to perfection. Main Floor Masterpiece: Enter into a grand, barrel-vaulted living and kitchen space, connected to a formal dining room, butlers’ pantry, office, large laundry room, and a private master wing. The chef’s kitchen is a showpiece, featuring Gaggenau appliances, Miele built-in espresso, wine and beverage cooler, dual dishwashers, wall ovens, cooktops, multiple televisions, and a bespoke wood-burning oven — perfect for unique gourmet experiences. The private master retreat showcases stunning views, w/ dual walk-in closets and vanities, and a spa-inspired ensuite incl a ($13,000 stated) Toto automated toilet. Second Floor Retreat: An additional unique upper-level offers a vaulted family room, full bathroom, bonus /gym area. Fully Developed Walkout Basement: Featuring a temp-controlled wine room, fully equipped bar, games area, two lux full baths, 3 spacious bedroom suites with walk-in closets, and a 2nd laundry room. Extraordinary Outdoor Living: The immaculate grounds offer multiple patios and decks, a ($30,000 stated) hot tub with custom pergola, putting green, retaining walls, stone pavers, lounging areas, firepit, 5 natural gas hookups — all with sweeping golf course and pond views. Features: Dual air handlers, boiler, steam humidifier, in-floor heat throughout, Smart-home automation for audio, video, security, lighting, and blinds, with touchpads in each room, 12’ ceilings on the main, speaker system throughout, upgraded fixtures and millwork throughout, prime lot and triple attached garage. This extraordinary custom home must be seen to be appreciated. (id:41462)
5 Bedroom
5 Bathroom
3,350 ft2
Coldwell Banker Signature
Lot 23, Birch Avenue, Tobin Lake
Tobin Lake, Saskatchewan
Lake living can come true for you! Build your dream lake house on this lot at Birch Ave Lot 23 at Tobin Lake, SK with Easy access to world class fishing, minutes from the boat launch! Water at the curb. Power/natural gas/telephone on the street. The lot is on a slope, and the geotechnical study is available. Adjacent lot 24 (SK010166) is also for sale. NEW PRICE: $64,900 + GST each, or buy 2 lots for $99,900 + GST, firm! Does lake life sound appealing? Call today! (id:41462)
RE/MAX Blue Chip Realty
Lot 24, Birch Avenue, Tobin Lake
Tobin Lake, Saskatchewan
Lake living can come true for you! Build your dream lake house on this lot at Birch Ave Lot 24 at Tobin Lake, SK with Easy access to world class fishing, minutes from the boat launch! Water at the curb. Power/natural gas/telephone on the street. The lot is on a slope, and the geotechnical study is available. Adjacent lot 23 (SK010165) is also for sale. NEW PRICE: $64,900 + GST each, or buy 2 lots for $99,900 + GST, firm! Does lake life sound appealing? Call today! (id:41462)
RE/MAX Blue Chip Realty
Pt Se 28-50-27-W3
Rural, Saskatchewan
This is an excellent opportunity! You don't see a property like this, so close to town, come up very often! So here's your chance! Lloydminster school division, located only 8 minutes to the city on paved roads, this unique property has an 82x48 shop with living quarters attached! Do you own a few trucks and want to offer your drivers room and board as part of their compensation package? Or how about renting the massive nearly 4,000 square foot shop out and live for free and make money while doing it? The options are endless! Let's not forget to mention how amazing the attached home is! Open concept main floor with large kitchen with an abundance of storage and huge eat-up island. The living room is cozy and has garden doors leading to the private deck. On the main floor you'll also find laundry and a 3 piece bathroom. Upstairs the master bedroom is a retreat and features a 70 square foot walk-in closet and an ensuite with double sinks, vanity area and full tub/shower. Upstairs you'll also find another bedroom and den area that could be converted to another bedroom if needed. This remarkable property sits on over 18 acres with a new well, 250 spruce and pine tress planted and a lined rock drainage ditch to keep the yard dry. Fantastic curb appeal greets you with a big rail front entrance gate. This is a fantastic package that you don't want to miss out on! (id:41462)
2 Bedroom
2 Bathroom
1,840 ft2
RE/MAX Of Lloydminster
120 Nemeiben Road
Northern Admin District, Saskatchewan
Beautiful craftsmanship in this custom home at Nemeiben Lake! Only 20 mins north of La Ronge, you can drive right to your front door in this family-friendly recreational subdivision. The cabin exterior is complete with beautiful cedar siding, vinyl frame windows, and architectural shingles; it has loads of charm and curb appeal! The interior of this 2 bedroom + loft cottage is still under construction, but SO MUCH has already been completed & with only the best materials. The custom touches and craftsmanship are evident throughout with pine interior doors and gorgeous contrasting maple trim, a hand-scraped tree for the stairs railing, and pine feature walls in each room. The front wall of the vaulted living room is finished in pine tongue-in-groove and you can watch the flames dance in the cozy wood-burning fireplace. There is a nice sized dining area adjacent to the newly finished open concept kitchen, which features gorgeous painted oak cabinetry and a custom island. The main floor full bathroom is fully finished with lovely modern grey tile on the floor and the tub surround and with richly stained pine tongue-in-groove pine on the ceiling. There are 2 bedrooms on the main floor and both have windows looking out to the backyard. The master bedroom includes a nice sized closet with lovely pine double doors that match the rest of the interior doors in the house. The second bedroom has some of the mechanics in its closet, including the water heater and water pump. Up on the loft, there is a rough-in for a 2 piece bathroom and space for a 3rd bedroom and a sitting area. This lovely cottage is heated and fully insulated, so it could be a 4-season cabin or your year-round residence. There is a power hookup for a camper, if you want to host your guests in your driveway. Lots of trees on the lot to give privacy and a connection to nature in your yard. Nemeiben Lake offers world-class fishing and is just a stones throw from town, but feels a world away. (id:41462)
2 Bedroom
1 Bathroom
1,245 ft2
RE/MAX La Ronge Properties
304 Northern Meadows Crescent
Beaver River Rm No. 622, Saskatchewan
Welcome to Northern Meadows Golf Club subdivision, build your home here and begin living your best life! This gorgeous 9098 sq ft corner lot is located on the 18 hole champion golf course, this property is minutes from Goodsoil and 10 minutes to the beautiful Lac des Isles lake. This lot has natural gas, power, water at the street, as well as a tie in at the street for sewer as well, the 2 tank septic will be at the buyers expense then hooked into the public service to dispose of grey water. The city of Cold Lake is 45 minutes and the Meadow Lake provincial park is an adventurers playground also minutes away. (id:41462)
RE/MAX Of The Battlefords - Meadow Lake
Wills Acreage
Frontier, Saskatchewan
You have discovered the deal of a lifetime!! Located just 4km south of Frontier, SK, this luxurious home is waiting for you. Designed with a flair for style, you enter the home off of the curved paved drive into a large mud room, with lots of storage and a sink to wash up in. You come up to the heart of the home, the large country kitchen with a huge island, room for a dinette and patio doors to the deck. The kitchen has all the features with a built-in oven, microwave hood fan, glass top stove top, brand new built-in dishwasher and a full wall of pantry cabinets. A formal dining room has a huge window that looks out over the yard and the sunken living room is amazing. The focal point of the room is the gas fireplace and has a cabin-like feel with pine ceiling. A huge space with custom seating and room to talk and play. The main floor continues with two bedrooms and a full 4pc bath and the primary suite is a massive room with patio doors to the backyard, a full 4pc bath with extra storage. The lower level is fully developed with a family room, 3pc bath with easy care ceramic tile, a 4th bedroom, and a private office space. Lower level has been updated with new flooring and paint. Storage abounds in this home with a storage room in the basement and the massive amounts of closets throughout the home. An attached garage is heated with an overhead gas furnace, room for one car and a storage room for extras. The acreage features a second detached garage (14'x30") with concrete floor and overhead door. Two more garden sheds are available for storage and there is a full acre of trees, shrubs, garden beds, stone features and the quiet bliss of the country. Home is connected to municipal water supply from the town fo Frontier and has private septic. Seller has updated the home with a new furnace in 2025! (id:41462)
4 Bedroom
3 Bathroom
2,111 ft2
Access Real Estate Inc.
1156 Duffield Crescent
Moose Jaw, Saskatchewan
Great Location!! Bi Level on a large pie shaped lot with beautiful backyard. Nice kitchen & dining room with access to the screened in back deck. Hardwood flooring in the living room and 3 bedrooms upstairs and a 4pc bathroom. Family room in the basement is large and roomy. There is 1 bedroom downstairs and a 3pc bathroom. Utility room includes laundry and has an updated HE furnace and water heater. Large single car garage with 10 foot walls. There is a fully fenced, large pie shaped backyard - 31 ft along the front; 178 ft along the east side; 122 ft along west side and 114 along the back with a water fountain, nice decor with hedges, Saskatoon berry bushes and apple trees (id:41462)
4 Bedroom
2 Bathroom
956 ft2
Realty Executives Mj
414 3rd Street E
Wynyard, Saskatchewan
Welcome to this cozy and functional home ideally located just down the street from Wynyard Elementary School, the swimming pool, and only a couple blocks from downtown. The main floor features two bedrooms, a bright living room, and a functional kitchen, a spacious dining area and access to the back deck—perfect for morning coffee or summer BBQs. The basement includes a third bedroom, additional living room, and a 3-piece bathroom, offering great space for family or guests. Outside, enjoy a well-maintained backyard with planter boxes and mature trees. The single-car garage includes a workshop area, and there’s green space directly behind the property, offering privacy and a peaceful setting. This is a great opportunity to own a well-located home in the heart of Wynyard. (id:41462)
3 Bedroom
2 Bathroom
922 ft2
Exp Realty
109 Makwa Lake Indian Reserve 129b
Loon Lake, Saskatchewan
Nestled on a quiet street only steps from the Beach create the perfect getaway or investment property. Welcome to 109 Makwa Lake. Enjoy the privacy this cottage has to offer, its surrounded in trees creating a serene appeal. There is a firepit area and ample space to enjoy the lake life. The upper deck is covered and has been utilized as the main hang out with an outdoor kitchen. There is a spacious living room with a woodfireplace and vaulted ceilings. The master bedroom hosts an ensuite. The mainfloor features and spacious entry that flows into the kitchen and dining area. There is a laundry room and a full bathroom on the mainfloor. There is room for the entire family with another four bedrooms on the mainfloor. Dont miss out on the opportunity to own a piece of paradise with this three season cabin. (id:41462)
5 Bedroom
2 Bathroom
1,566 ft2
Exp Realty (Lloyd)



