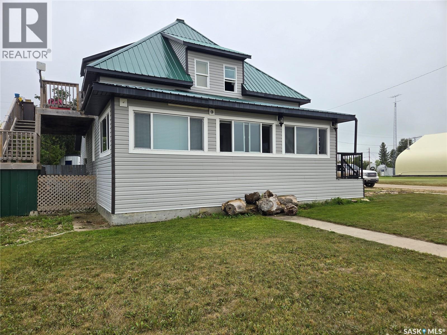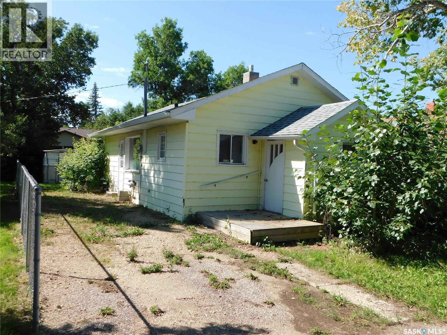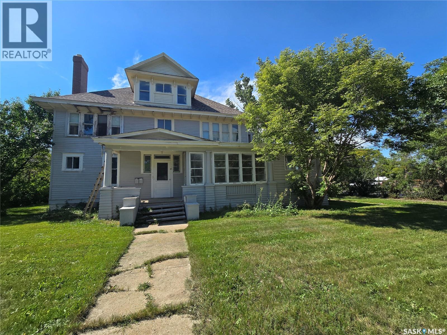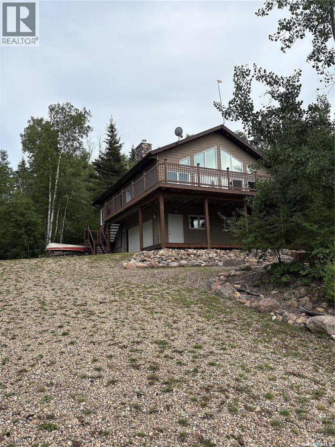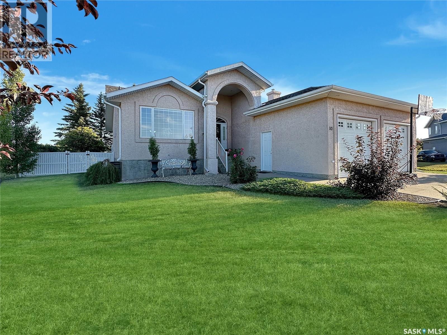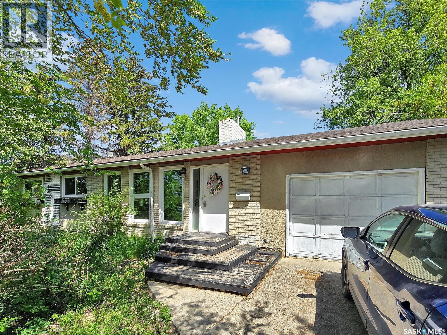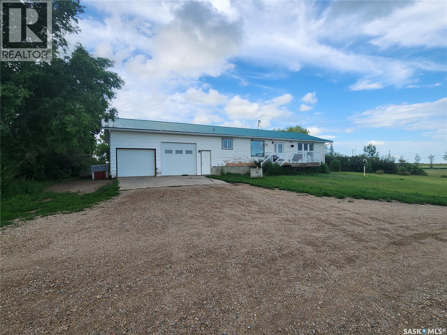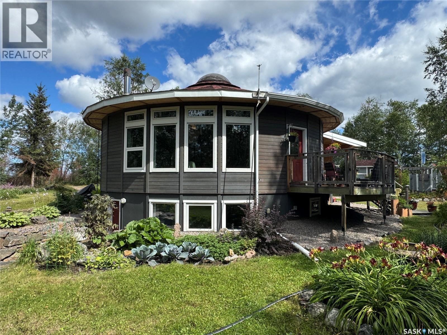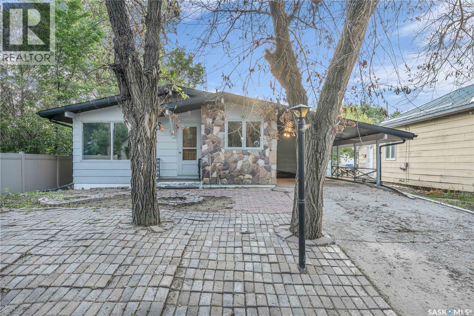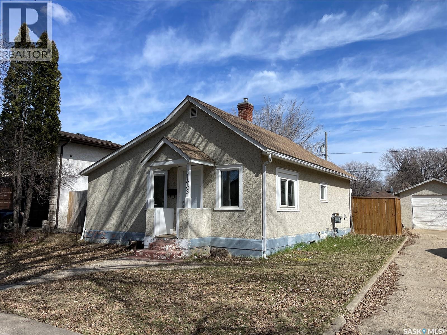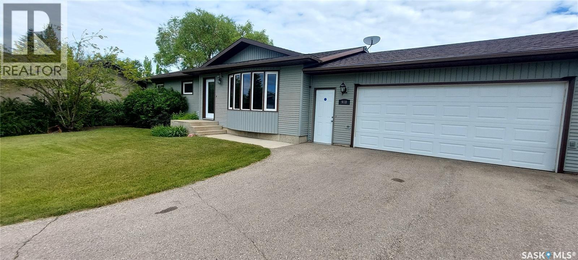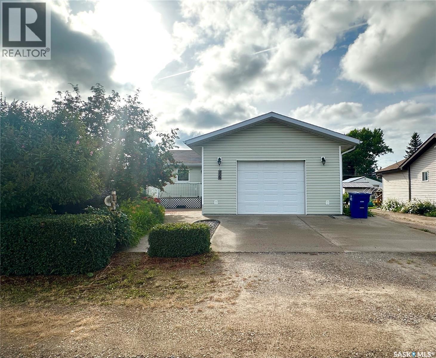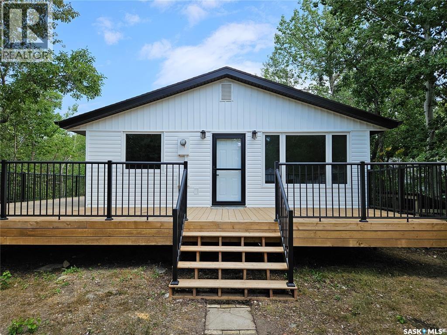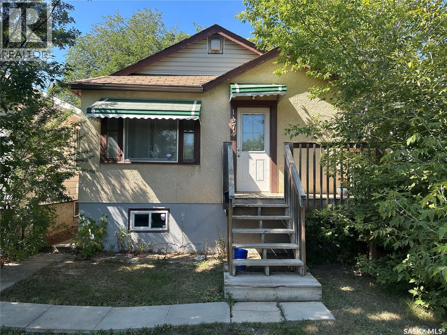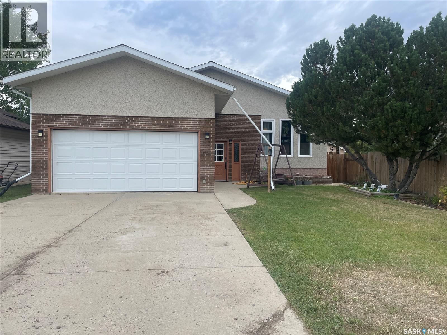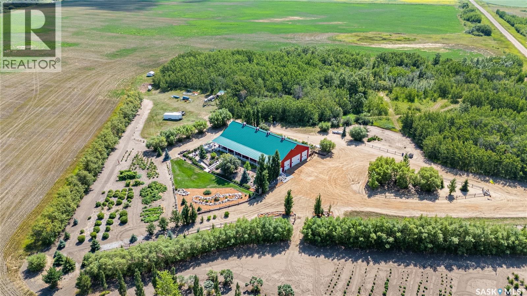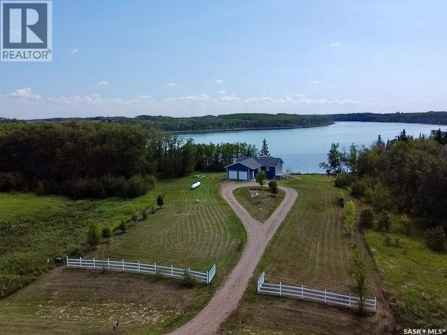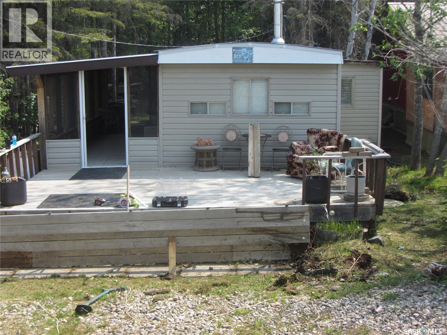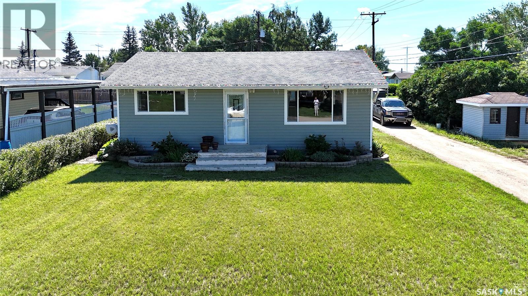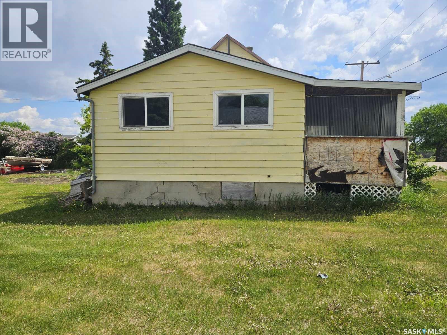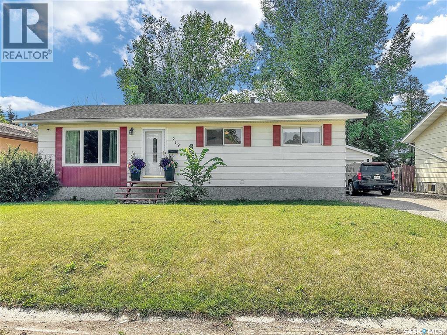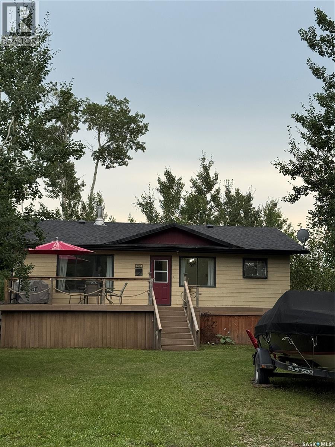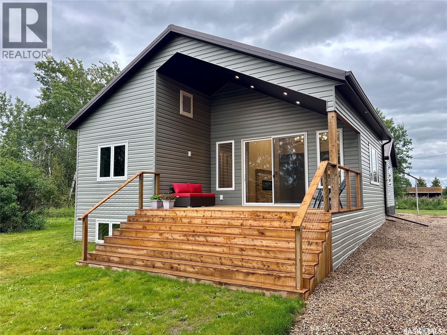Property Type
707 Railway Avenue
Neudorf, Saskatchewan
Step into history while enjoying the benefits of modern living with this completely renovated 2-storey multifamily property in the heart of Saskatchewan. Built in 1915 and beautifully transformed over the years, this unique home of over 2,600 sq. ft. has a fascinating past, having once served as a railway station, doctor’s office, and even a bustling restaurant and bar. Today, it stands as a bright, versatile revenue property designed to impress. Inside you will find three separate suites, offering excellent potential for multi-family living or rental income. The main level showcases expansive living areas with modern vinyl plank flooring, two kitchens, inviting dining rooms, and spacious living rooms ideal for both relaxation and entertaining. Sunlight pours into the 26-foot sunroom, creating a warm and welcoming atmosphere year-round. Two comfortable bedrooms and well-appointed bathrooms add to the convenience of the main floor. Upstairs, a third kitchen,l dining space, laundry with bath, and two generous bedrooms provide a private and self-contained living area—perfect for extended family or tenants. The partial basement offers additional storage and utility space, while thoughtful upgrades throughout ensure peace of mind. Outdoors, the property rests on a 13,939 sq. ft. lot with charming landscaping that includes lawns front and back, a garden area, mature trees and shrubs, and a cozy firepit for summer evenings. A balcony and large deck extend your living space outdoors, while the partially fenced yard adds privacy. Ample parking with a gravel drive ensures room for multiple vehicles. Recent renovations highlight modern comfort while preserving the character of this historic property. With its multi-family zoning, strong revenue potential, and captivating history, this is an opportunity you won’t want to miss. (id:41462)
4 Bedroom
3 Bathroom
2,634 ft2
RE/MAX Blue Chip Realty
410 6th Avenue E
Assiniboia, Saskatchewan
Affordable, project home in Assiniboia, Saskatchewan. This property has one bedroom, one bathroom and a den on the main floor. The den can be converted into a bedroom. There is a shed in the backyard. This property has a big lot area of 40 X 115 sq. ft., so you would have a lot of space for a garden, for your dog, etc. This property is being sold in an “AS IS” condition with no warranties or guarantees. This property is half a block from the hospital. This could be your affordable home, so come and check it out. Don’t wait, book your private viewing today! (id:41462)
1 Bedroom
1 Bathroom
684 ft2
Global Direct Realty Inc.
347 Government Road Nw
Weyburn, Saskatchewan
Welcome to 347 Government Road in Weyburn, SK. This character home is in need of a new owner willing to do substantial renovation work inside and out. Great location for a new build as well being right on Government Road(HWY 35). Consult the City of Weyburn with respect to renovation, demolition, zoning allowances, and rebuild plans. Currently, the home is in various stages of repair. Home is sold in 'as is' condition without warranties or representations. (id:41462)
4 Bedroom
4 Bathroom
4,121 ft2
Century 21 Hometown
5 Sunset Drive
Big River Rm No. 555, Saskatchewan
Welcome Home! Are you looking for your next destination? Enjoy your morning coffee in the Sun Room, or on the beautiful deck. This beautiful lakeview cottage, located on Cowan Lake offers open concept kitchen, dining and living room, 3 bedrooms, 4 piece main bath that has access from the M-Bedroom. Dark kitchen cabinets, with laminate counter top accents the custom stone front island with granite counter top and beautiful hand crafted wood stools. When your not enjoying the water sports, winter activities, visiting, or taking in the many musical festivals that Big River and area offers, sit back, relax in the air conditioning, or enjoy a fire in the custom stone front fireplace ( which is also on the exterior chimney). Enjoy the view from the kitchen, dining, living room, with the wall to wall, floor to ceiling windows. Fully finished basement with family room, bedroom, 3 piece bath, and utility room. Garage access from the basement makes for easy access when arriving and leaving. Other features include, top and bottom decks, patio with fire pit, wood storage and storage shed. (id:41462)
4 Bedroom
2 Bathroom
1,320 ft2
RE/MAX P.a. Realty
110 Sunset Crescent
Balcarres, Saskatchewan
Welcome to this beautifully maintained family home in the friendly community of Balcarres! Offering over 1,800 sq. ft. of main floor living space plus a fully finished basement, this spacious home features 5 bedrooms and 3 full bathrooms—perfect for a growing family or those who love to entertain. The main floor boasts vaulted ceilings and an open-concept layout, creating a bright and inviting atmosphere. The kitchen is a standout with granite countertops and stainless steel appliances, including a fridge, stove, and dishwasher. You’ll also find a comfortable living room, dining area, laundry room, den, and more—all designed with functionality and flow in mind. Downstairs, enjoy a large family room and ample storage space, making it ideal for movie nights or a home gym. The home also includes two gas fireplaces, central air conditioning, and central vac for added comfort and convenience. Step outside to a fully insulated double attached garage with an automatic opener. The backyard is a private retreat, featuring a two-tiered deck, sheltered patio, mature trees, garden area, storage shed, and PVC fencing for low-maintenance living. Located just minutes from the scenic Qu’Appelle Valley and nearby lakes, and only an hour’s drive to Regina, this home combines small-town charm with easy access to city amenities. Balcarres offers a K–12 school, medical clinic, grocery store, pharmacy, restaurant, lumber yard, and more—everything you need, right in town. Call your favorite local agents to view. (id:41462)
5 Bedroom
3 Bathroom
1,818 ft2
Authentic Realty Inc.
118 N Railway Street W
Warman, Saskatchewan
Welcome to 118 N Railway Street W in Warman! This cared for 5-bedroom, 3-bathroom bungalow offers 1,392 sq ft on the main floor along with a fully finished basement, giving you plenty of room to spread out. The main level features a bright and inviting living room, a functional kitchen with plenty of cabinetry, and a dining area that’s perfect for gatherings. The lower level adds even more living space with a comfortable family room, games area, and two additional bedrooms. Some renovations possible with opportunity for sweat equity. Step outside to a fenced backyard where you’ll find both a single attached garage and a large 2-car detached garage—ideal for extra parking, storage, or a workshop. Sitting on a 50x120 lot and located close to schools, shops, and other amenities, this home is move-in ready and waiting for its next owner. Don’t miss your chance—call today to book your showing! (id:41462)
5 Bedroom
3 Bathroom
1,392 ft2
Royal LePage Varsity
Janssen Acreage
Benson Rm No. 35, Saskatchewan
This lovely acreage includes 2 homes, several outbuildings and sits on 12.46 acres just minutes from Estevan! The first bungalow is 1344 sq ft and includes 3 bedrooms, 3 bathrooms a full basement, and double car heated garage. Plenty of space for your growing family. The second property is a mobile home that includes 3 bedrooms, 2 bathrooms, a lovely kitchen, huge family room and double car garage. The possibilities here are endless.....live in one, rent the other, or use as a mulit-family property. The yard is stunning with many mature trees a large quonset with concrete floor as well as a barn and shelter for animals and electrical set up for campers. 30'x32' pole building is negotiable. Call today to set up a viewing for this unique acreage! (id:41462)
3 Bedroom
3 Bathroom
1,344 ft2
Royal LePage Dream Realty
Lakefront Round House
Northern Admin District, Saskatchewan
Must see LAKEFRONT house on a small lake just north of La Ronge!! This is your chance to purchase a truly one-of-a-kind home that was lovingly designed and constructed with so much care and attention to detail. Inspired by tipis and yurts, this is a gorgeous custom-design round home with a central skylight and south windows to benefit from passive solar heat, and cedar siding to stay in tune with its natural surroundings. The main level features an open concept living space with hardwood floors, a beautiful wood burning fireplace, a large kitchen with a large moveable island. This flows to the master bedroom, main bathroom with beautiful tile shower, and laundry room and office combo. The entire lower level benefits from in-floor heating in the polished concrete slab to keep your toes warm all winter long. The walk-out basement includes a large family room, two more spacious bedrooms, another full bathroom with a tub/shower, and plenty of storage. The utility room is carefully planned with a 750 G water holding tank, water heater, air exchanger, boiler for the in-floor heat, and a work bench. With spray foam insulation throughout the entire house and the passive solar design, your heating bills are quite reasonable, even in cold years. Outside, you will find the most gorgeous green spaces possible: a private sitting area down by the water, mature forest surrounding the property, beautiful vegetable and flower gardens, a fire pit, an outdoor shower, a guest house, and a workshop. This is your own little lakefront paradise in the north - and it is drive-in access only minutes from town - the best of both worlds! (id:41462)
3 Bedroom
2 Bathroom
1,050 ft2
RE/MAX La Ronge Properties
208 Lorne Street
Cupar, Saskatchewan
Spacious 5-Bedroom Home with Two Living Spaces in Cupar, Saskatchewan Welcome to this large and flexible bungalow in the safe and quiet town of Cupar. This home is perfect for big families, multi-generational living, or anyone looking for rental income. • Two Full Levels:Both the main floor and the basement include: • A living room • A kitchen • A bathroom This makes it easy to use the house as two separate living spaces—ideal for extended family or rental. • Main Floor: 3 bedrooms, bright living room, kitchen with plenty of cupboards, and bathroom. Wheelchair accessible. • Basement (Non-Regulation Suite): 2 bedrooms, living room, kitchen, bathroom, and its own separate entrance. • Other Features: • Big private yard for gardening or kids to play • Close to schools, parks, and community amenities • Located in a peaceful, family-friendly neighbourhood This is a great home for families who want space, privacy, and flexibility, or for investors who want rental potential. Book your private showing today and see how this home can work for your family! (id:41462)
5 Bedroom
2 Bathroom
1,150 ft2
Realtyone Real Estate Services Inc.
1432 105th Street
North Battleford, Saskatchewan
This cozy 1945 bungalow offers 2 bedrooms, 1 bath, and a bright kitchen/dining space across 693 sq ft. Enjoy the large, fenced backyard and a detached single garage. It's vacant and ready for you to move in. A city sewer backup previously caused a basement flood. Restoration work has been completed through the insurance company and the city. You’re welcome to view the basement to see the completed work. The City of North Battleford is scheduled to rebuild the sidewalk. The front lawn repair will be the new owner’s responsibility. The seller has not personally viewed/occupied the property and makes no representations or warranties. Property to be purchased as-is/where-is; buyers to complete their own due diligence and accept the associated risks. Any small items left in the house or garage may be kept or disposed of at the buyer’s discretion. (id:41462)
2 Bedroom
1 Bathroom
693 ft2
Century 21 Fusion
918 Anton Place
Wadena, Saskatchewan
Located in one of Wadena’s most desirable and quiet neighbourhoods, this spacious family home offers 3 bedrooms on the main floor, including a primary bedroom with en-suite, a full bathroom, and a large living room that flows into the kitchen and dining area. The fully developed basement features a 4th bedroom, an office, a large rec room, and ample storage. Enjoy the beautifully landscaped backyard with a large deck overlooking open space—no backyard neighbours and lush greenery all around. Perfect for families or those looking for a peaceful setting with plenty of living space. (id:41462)
4 Bedroom
3 Bathroom
1,330 ft2
Century 21 Proven Realty
220 3rd Street E
Spiritwood, Saskatchewan
Well maintained 3BD, 2BA home in Spiritwood. This favorable floor plan is the perfect retirement home with no basement to look after, a well constructed crawl space, giving you peace of mind as well as easy to maintain and access through the garage. Some features include, central A/C, deck facing south and west, garden doors off the dining room, landscaped/mature yard, garden area, stackable washer/dryer, fireplace, and an attached heated garage. This home is move in ready and comes with all appliances. (id:41462)
3 Bedroom
2 Bathroom
1,170 ft2
RE/MAX North Country
142 22nd Street
White Bear Ir 70, Saskatchewan
142 - 22nd street White Bear Lake! This beautifully renovated 1,040 sq. ft. home is designed for year-round living and offers the perfect blend of comfort and modern elegance. The homes living space is made up of an open-concept kitchen, dining, and living area, ideal for entertaining and family gatherings. The kitchen is a chef's dream, featuring soft-close cupboards, a stylish island, quartz countertops, an undermount sink, and a chic ceramic tile backsplash. The expansive living room is perfect for relaxing or entertaining, offering plenty of space for all your furniture and a cozy ambiance that makes you feel right at home. 3 spacious bedrooms tucked back at the end of the house and a well place 4-piece bathroom that is made up of a brand new tub, toilet, vanity & storage tower. A washer and dryer are conveniently tucked away in the bathroom for easy access. The house is nestled on a generous, tree-lined lot providing excellent privacy with no neighbors on one side. Ample parking with access from both the front and back via two different streets. Enjoy the spacious two sided deck and a cozy fire pit area perfect for evenings with family and friends. Two practical storage sheds. This home has been completely redone including: Foundation, The home was lifted and now boasts a new foundation with steel beams and screw piles. Utilities, Brand-new 1200-gallon in-ground cistern and 1250-gallon septic tank. Exterior & Roof, Fresh shingles, siding, windows, soffit, fascia, eavestroughs, and storm doors. Decking, 650 sq. ft. of new deck on two sides with aluminum railings. Interior, New natural gas furnace, plumbing, heating, and ventilation. Upgraded kitchen cabinets, island, quartz countertops, waterproof plank flooring, carpet in bedrooms, tub, toilet, vanity, storage tower, and modern lighting throughout, Paint. This property is essentially new, every detail thoughtfully updated for your comfort and enjoyment. Don't miss the opportunity to make this lake home yours. (id:41462)
3 Bedroom
1 Bathroom
1,040 ft2
Performance Realty
178 Neatby Crescent
Saskatoon, Saskatchewan
Welcome to 178 Neatby Crescent, located in the desirable Parkridge neighborhood. This spacious and well-maintained home offers 1,738 square feet above grade in a quiet, family-friendly area close to schools, the Shaw Centre, and a variety of nearby amenities. The main floor features an extremely spacious kitchen and dining area with vaulted ceilings. Two bedrooms and a full bathroom, along with a flex space currently set up as a bar area, flow seamlessly into the back family room, which provides direct access to the deck and a fully fenced private yard that backs onto green space. The upper-level addition is entirely dedicated to the primary suite, complete with a walk-in closet. The lower level offers additional living space with a partially finished bedroom and den, living room, and a back entry mudroom featuring laundry, storage, and a two-piece bathroom. A separate entrance adds potential for a future suite. Recent updates include central air conditioning units, furnaces, new siding, triple pane windows, and shingles—replaced two years ago on the main house and eight years ago on the addition. This exceptional home combines space, comfort, and convenience, making it an ideal choice for your next chapter in Parkridge. (id:41462)
4 Bedroom
2 Bathroom
1,738 ft2
Century 21 Fusion
1374 Mctavish Street
Regina, Saskatchewan
This charming 3-bedroom, 1-bathroom home is perfect for investors seeking reliable cash flow or first-time buyers ready to start building equity. Flooded with natural light and featuring original hardwood floors, this move-in ready home offers immediate possession. Located just blocks from the Pasqua Hospital, 7 Stones and Sacred Heart Elementary schools, walking distance to Mosaic Stadium, the Mâmawêyatitân Centre, Lawson Aquatic Centre, and the Fieldhouse, this property offers unbeatable convenience. Also included is a fully fenced yard with additional parking in the back. Newer hi-efficient furnace installed 2023. With quick access to Lewvan Drive and public transit routes, getting around the city is a breeze. Don’t miss this opportunity — contact your agent today to book a private showing! (id:41462)
3 Bedroom
1 Bathroom
680 ft2
Realty Executives Diversified Realty
404 Parsons Avenue
Maple Creek, Saskatchewan
Priced to sell these folks are motivated. New windows upstairs saves a huge expense. Amazing attached garage with a high ceiling for additional storage (a hunter’s dream). 3 bedrooms upstairs and main floor laundry. Massive kitchen with a sunroom leading to the covered deck. The fenced yard is expansive with room for a trampoline, pool, garden and a hot tub. The ideas are endless! Downstairs there are 2 more bedrooms and an office nook. The rec. room runs the entire length of the house … go Riders go!! Call to book a tour. This property is will surprise you; it’s a big house for an affordable price. (id:41462)
5 Bedroom
3 Bathroom
1,434 ft2
Blythman Agencies Ltd.
Barndominium At Turtle River
Turtle River Rm No. 469, Saskatchewan
Welcome to Turtle River Quarter — 159 acres of Saskatchewan countryside offering upscale rural living, income potential, and endless recreation. Just 14 km from Edam (home to a K-12 school only 14 km away, with bus pickup right at your door) and 62 km from North Battleford, this gently rolling property includes 90 cultivated acres currently rented out for income, with the remainder in pasture, bush, and the scenic Turtle River. At the heart of the property is a custom-built 3,060 sq. ft. barndominium (2013) with an ICF block foundation, in-floor heating, and durable metal siding and roof. Inside, soaring 10’ ceilings, a rustic stone fireplace, and solid fir interior doors and trim add warmth and character. The chef’s kitchen boasts two built-in ovens and two full-sized refrigerators—perfect for entertaining or hosting large groups. Three spacious bedrooms each have walk-in closets, with the primary suite offering an elegant ensuite and a patio door leading to a private deck. An additional sitting room provides another comfortable space to relax, which could easily double as an extra bedroom if needed. Connected to the home is a 2,940 sq. ft. heated shop with a three-car garage and RV bay. The landscaped 3-acre yard includes a two-tier deck, orchard with multiple fruit trees, fire pit, three garden plots, a 100-yard shooting range, and a hunting blind—making it an ideal hunting lodge or retreat. With a deep well, propane heat, septic system, and new air conditioning, Turtle River Quarter blends comfort, privacy, and nature into one exceptional package. This isn’t just a home—it’s a lifestyle. Here, you can grow your own food in the gardens and orchard, watch deer and other wildlife wander through your yard, and breathe in the fresh country air. Spend your days surrounded by nature’s beauty, and your evenings taking in the peace and quiet you truly deserve. Book your private showing today and experience everything this incredible property has to offer. (id:41462)
3 Bedroom
3 Bathroom
3,060 ft2
Exp Realty
14 Crescent Bay Road
Canwood Rm No. 494, Saskatchewan
Situated on just over an acre, on the shores of serene Cameron Lake, awaits this truly all-encompassing property. Approximately 2300 square feet of living space (including the basement) boasts plentiful south-facing windows allowing the home to fill with natural light and offering peaceful, endless lake views. The open floor plan features 4 bedrooms, two - 4 piece bathrooms, ample living and entertaining space, and a walkout basement. Additional highlights of the acreage property include a wood-burning fireplace, on-demand hot water, a propane boiler running radiant in-floor heating in the basement, and 2 radiant heaters on the main floor. 2 electric heat pumps are also located on the main floor for additional temperature control and comfort. A propane BBQ hookup on the balcony, a 2-car garage, a well and cistern, and a septic tank complete the property. This home is sure to suit your needs whether you’re in search of a full-time residence or a recreational getaway. Take in a quiet morning sunrise from the balcony with your coffee, spend the day on the water enjoying your kayak or paddle board, and relax around the fire pit in the evening, while watching the sunset with your family and friends. Don't miss out on this incredible ownership opportunity - Contact an Agent to book your showing today! (id:41462)
4 Bedroom
2 Bathroom
1,150 ft2
Boyes Group Realty Inc.
Sub 5 Lot 14 Meeting Lake
Meeting Lake, Saskatchewan
Prime Lakefront Leased Property – Meeting Lake Regional Park (Subdivision 5). This is an estate sale and has been priced accordingly—an excellent opportunity to own seasonal lakefront living at a great value. This turn-key mobile home offers 790 sq. ft. of open-concept living space and includes: 3 bedrooms 1 full (4-piece) bathroom, Electric and wood heating. Enjoy the outdoors with: A large front deck (20' x 12') A screened and covered veranda (28' x 9') – perfect for summer evenings! A detached garage (18' x 12') with a dirt floor. Leased lot details: Monthly Lot Pad Fee: $166.33. Water Fee: $360/year. RM Taxes: $392.59/year. What you see is what you get – all contents are included in the sale. Whether you're looking for a peaceful getaway or a family summer spot, this property offers it all. (id:41462)
3 Bedroom
1 Bathroom
790 ft2
Royal LePage Saskatoon Real Estate
110 Stanley Street
Elbow, Saskatchewan
Charming 4-Bedroom Raised Bungalow in Elbow, Saskatchewan. Welcome to 110 Stanley Street in the friendly village of Elbow, SK, just minutes from LAKE DIEFENBAKER. This well-maintained, and RECENTLY UPDATED, 768 sq ft raised bungalow, built in 1963, offers 4 bedrooms and 2 bathrooms across a fully finished layout. The main floor features a bright living space, functional kitchen with included fridge, stove, hood fan, and window coverings, plus 2 convenient main-level bedrooms. The fully developed basement, with concrete walls offers additional living space, two more bedrooms, and excellent storage. Comfort features include central air conditioning, an on-demand water heater, sump pump, T.V. mounts, natural gas BBQ hookup, and a central vacuum system with attachments. Outside, you’ll find a landscaped 47.5’ x 120’ lot with a garden area, and front and back lawns. The 24' x 24' heated and fully insulated double detached garage with concrete driveway provides ample parking and workspace. Whether you’re looking for a year-round home or a weekend getaway close to golf, marina, and recreational opportunities at Lake Diefenbaker, this property delivers comfort, functionality, and small-town charm. Call today to book your private viewing of 110 Stanley Street in Elbow, your new home near the lake awaits! (id:41462)
4 Bedroom
2 Bathroom
768 ft2
Royal LePage Varsity
603 Buffer Avenue
Vonda, Saskatchewan
Welcome to 603 Buffer Avenue! Here’s your chance to bring your vision to life! This affordable home is nestled on a large 75x120 ft lot in the friendly community of Vonda. The standout feature is the newer double detached garage plumbed for in-floor heat—ideal for storage, a workshop, or future upgrades. Whether you're a handy homeowner or an investor looking for your next flip, this property is priced to sell and full of possibility. Schedule viewing today! (id:41462)
4 Bedroom
1 Bathroom
1,312 ft2
Exp Realty
219 4th Avenue
Whitewood, Saskatchewan
Big lots your thing? How about big houses! This Whitewood dozee has oodles of updates including shingles, eavestroughs, AC, flooring and more! The home has a paved driveway, detached LARGE garage, fully fenced 10,000+ sq ft yard. A maintenance free deck, play area, fire pit & raised beds just to name a few. The interior boasts main floor laundry, a quaint kitchen and dining area, the most adorable 2 pc just off the entrance and copious amounts of natural light from the south facing windows! A large living room separated by a wall keeps the kitchen noise on its own so you can zone in to your TV/family bonding! 3 large sized bedrooms with updated flooring & a great sized full 4 pc bath finish the main floor with a chefs kiss. Downstairs - all recreation, alllll the time! A Natural Gas fireplace tucked in one corner give a great vibe and keep this space cozy. The rec room is large enough for a craft/play/work out area. Cold room/storage, utility room and a 3 pc bath are boast worthy downstairs! Two very large basement bedrooms finish off this 219 4th Ave Package! This is just one more fantastic option in Whitewood sk.The Crossroads community! (id:41462)
4 Bedroom
3 Bathroom
1,092 ft2
Exp Realty
808 Potter Crescent
Good Spirit Lake, Saskatchewan
Looking for the perfect getaway? This property is sure to fulfill your dreams, tucked away from the hustle & bustle. Located on Good Spirit Lake at Canora Beach this spacious two bedroom seasonal cabin just needs the crawl space insulated and the water line heat taped to be a year round property with an abundance of space. Call to book your personal viewing. (id:41462)
2 Bedroom
1 Bathroom
988 ft2
Exp Realty
Siklenka Homestead
Parkdale Rm No. 498, Saskatchewan
Situated in the RM of Parkdale, between Medstead and Glaslyn, awaits an ideal opportunity for acreage ownership! This fully renovated, 1531 square-foot, raised bungalow was initially built in 1957. Attention to detail and thoughtful considerations have ensured the renovations and addition completed by Siklenka Contracting Ltd. are not only functional but aesthetically pleasing. The main floor welcomes you into the home with natural lighting, providing a warm, open, and inviting atmosphere. Highlights include generously sized windows, ample cupboard and dining space in the kitchen, a beautiful electric fireplace complemented by stone accents in the living room, reclaimed wood touches throughout, and an oversized patio door leading to the deck. The primary bedroom, attached four-piece ensuite and walk-in closet, conveniently located main floor laundry, two additional bedrooms, and a generously sized five-piece bathroom complete the main floor. An oversized door and staircase welcome you to the bright basement, where you’ll find high ceilings, a fourth bedroom, a family room, space for a playroom, or gym equipment, as well as ample space for storage. The mature acreage offers private views, a gazebo ideal for entertaining, and a detached 3-car garage. Two of the bays are finished and heated with wood, while the third bay is unfinished and ideal for dry storage. Conveniently located mere minutes from Little Loon Regional Park means you can indulge in its many amenities, including but not limited to a restaurant, 9-hole golf course, mini golf, ice cream shop, and a boat launch. The surrounding area also offers many other recreational opportunities such as fishing, swimming, hunting, and snowmobiling. This property is move-in ready and awaits your personal touch! Don't hesitate to see it - Contact an Agent to book your showing today! (id:41462)
4 Bedroom
2 Bathroom
1,531 ft2
Boyes Group Realty Inc.



