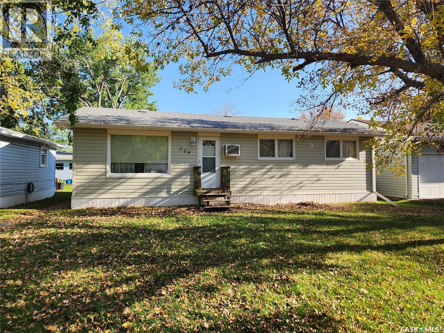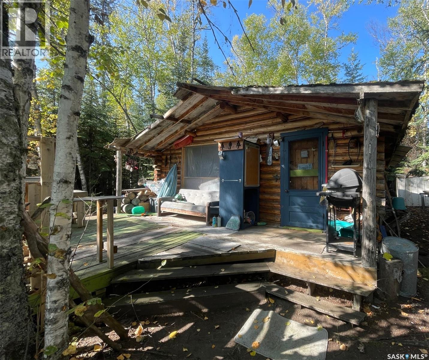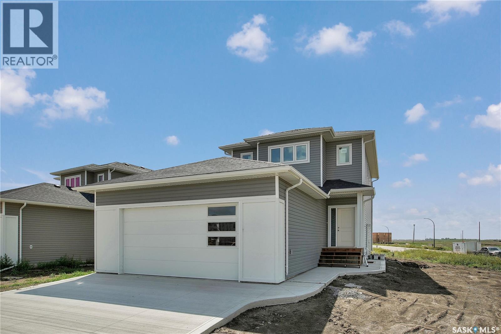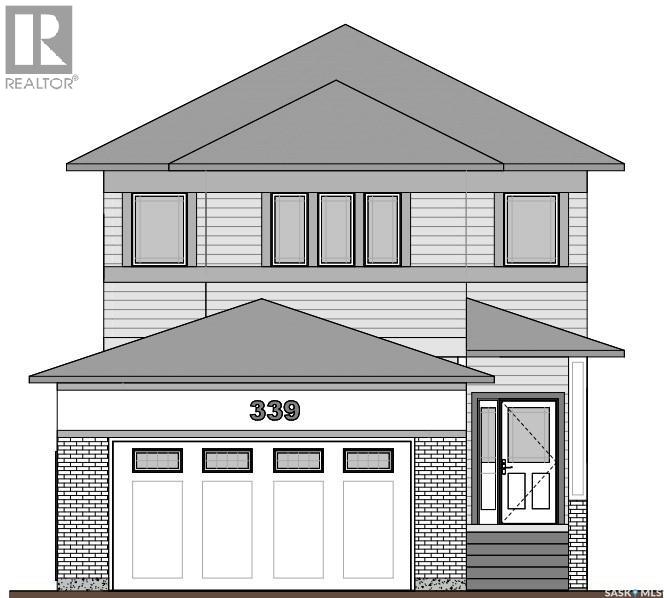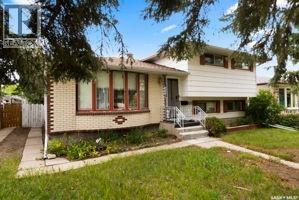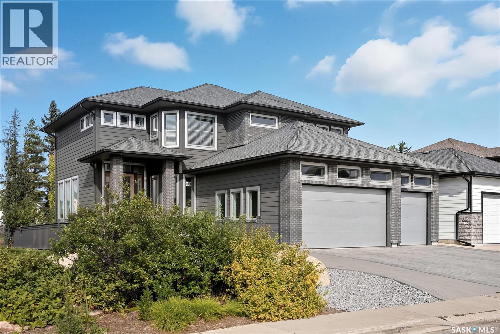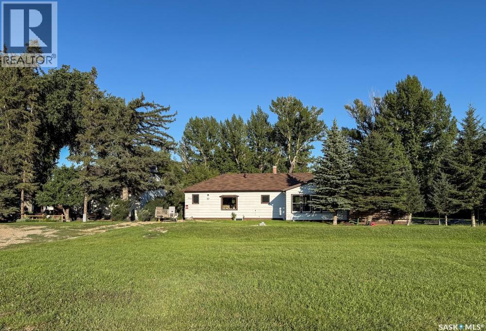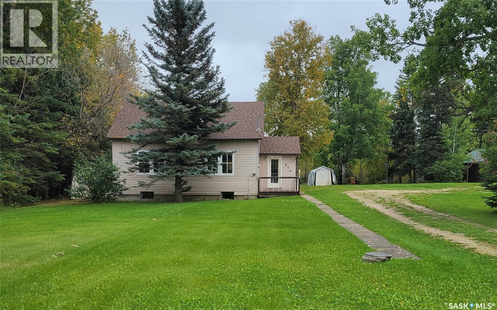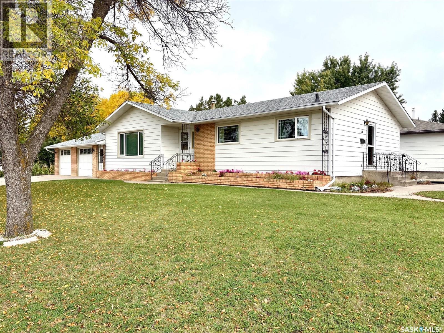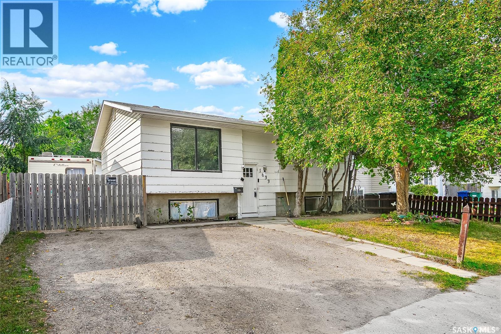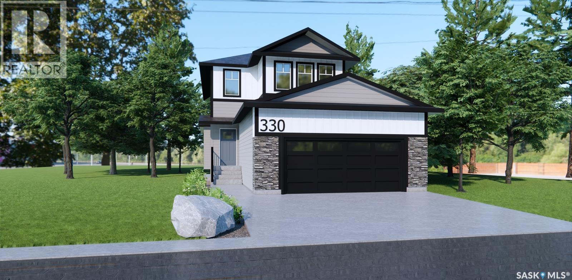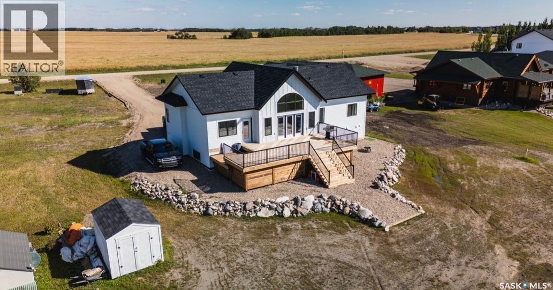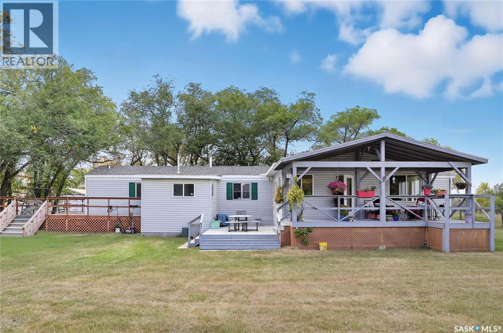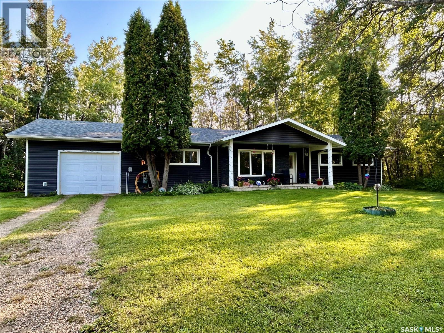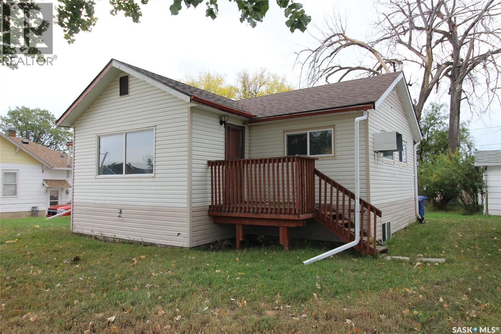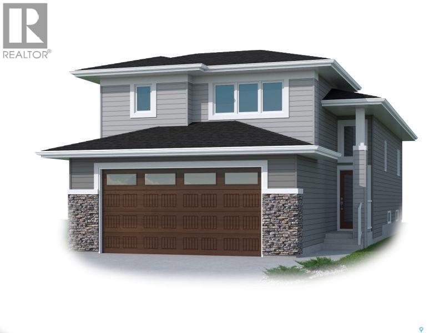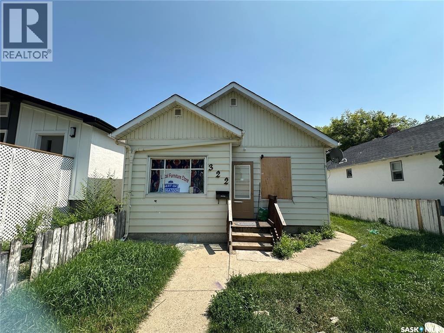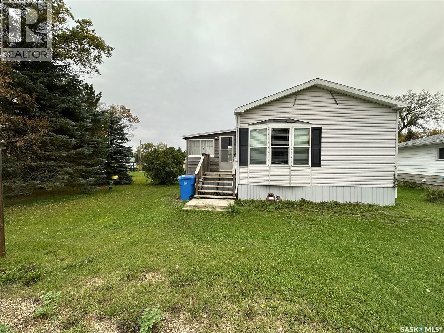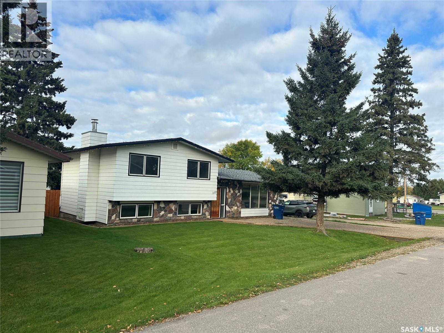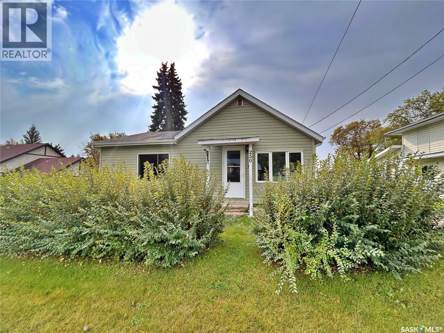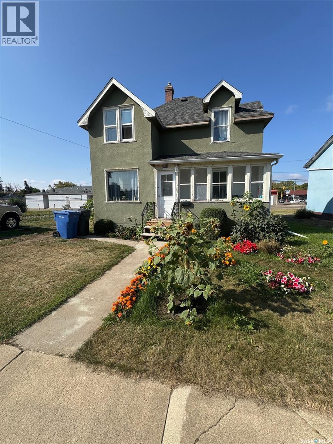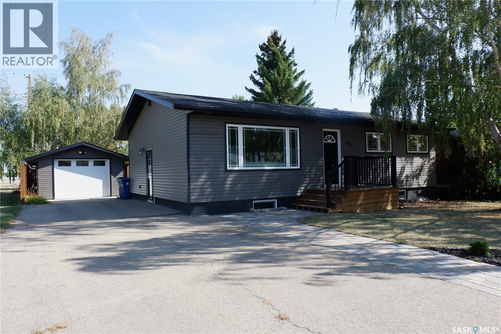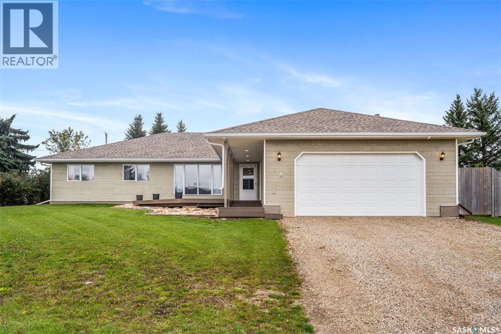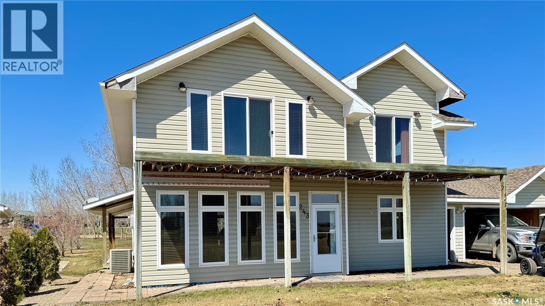Property Type
208 2nd Avenue E
Lampman, Saskatchewan
This perfect little package is priced right and move in-ready. This home is located in the bustling community of Lampman. It features a spacious and bright living room, kitchen with ample cabinetry, 3 bedrooms, a 4 piece bathroom and large mature yard. Bonus...there is an oversized single detached garage. Call today to book an appointment, at this price it won't last long! (id:41462)
3 Bedroom
1 Bathroom
960 ft2
Royal LePage Dream Realty
1 Rural Address
Lac La Ronge Provincial Park, Saskatchewan
Island life awaits on beautiful Lac La Ronge! This spacious 150' x 75' lease on an unnamed island, close to Eliason Island (Marker 12), is the perfect northern getaway. Just 5 minutes from the Wadin Bay boat launch, minutes to Moony Beach, and within easy reach of two other sandy beaches. The rustic cabin, built in the late 1970s, is being sold in as-is condition and comes ready for use as a simple retreat. With no permanent running water or power, it was previously wired for generator use. The outhouse was rebuilt in 2008, and all onsite contents remain. Whether you’re looking for a low-maintenance weekend escape with some sweat equity, or the ideal site to build your future dream cabin, this quiet island setting offers incredible potential in one of Saskatchewan’s most beloved provincial parks! (id:41462)
2 Bedroom
525 ft2
Boyes Group Realty Inc.
423 Stromberg Crescent
Saskatoon, Saskatchewan
Discover modern living in Saskatoon’s vibrant Kensington community with this brand-new 1,756 sq. ft. two-storey by Abi Homes. Designed for style and function, it features a bright foyer with oversized windows, a spacious open-concept living and dining area, and a chef-inspired kitchen. Upstairs offers three bedrooms, including a primary suite with two walk-in closets and a spa-like ensuite, plus a bonus room and office. The basement features a separate side entry, offering potential for a legal two-bedroom suite plus an extra bedroom and bathroom for the main residence. Built for comfort and efficiency, it includes triple-pane windows, high-grade insulation, radon mitigation, and a 95% high-efficiency furnace with HRV. An oversized garage and large backyard provide plenty of space for vehicles, storage, and outdoor living. Complete with a sleek modern exterior, this home will be move-in ready in a family-friendly neighbourhood close to parks, schools, and amenities. Early 2026 completion with a New Home Warranty. Developed with pride in quality and service by Abi Homes, a boutique luxury builder with over 15 years experience. (id:41462)
3 Bedroom
2 Bathroom
1,756 ft2
Royal LePage Varsity
339 Taskamanwa Street
Saskatoon, Saskatchewan
This home in Brighton, currently under construction, offers 2,045 sq. ft. of modern living in one of Saskatoon’s fastest-growing neighbourhoods. Surrounded by shopping, gyms, theatres, clinics, parks, and more, it combines convenience with comfort. Built by SK Homes, this property offers quality construction with thoughtful finishes throughout. The main floor features a guest bedroom and a 4-piece bathroom, along with an open-concept kitchen, dining, and family area. A feature wall with an electric fireplace anchors the living space, while large windows bring in plenty of natural light. The kitchen is finished with soft-close cabinetry and quartz countertops that flow throughout the entire home. From the dining area, step outside to the 12' x 10' deck, perfect for outdoor living. Upstairs, a bright second living space complements two bedrooms, an office, a shared 4-piece bathroom, and a convenient side-by-side laundry area. The master suite is spacious, complete with a walk-in closet and a 5-piece ensuite bathroom. The house also comes with an oversized two-car garage, which adds extra storage and functionality. A double concrete driveway, sidewalks to the suite entrance, and front landscaping are also included. This home includes a $6,000 appliance credit, allowing buyers to select appliances that fit their style. The basement will be insulated with pony walls, with a FUTURE DEVELOPMENT OPTION that includes a recreation room for the main side and a two-bedroom legal suite. By purchasing early, buyers have the opportunity to personalize the home with customizations such as paint, floor or carpet colours, cabinetry styles, countertop designs, and exterior finishes—making this home truly their own. (id:41462)
4 Bedroom
3 Bathroom
2,045 ft2
Realty One Group Dynamic
1015 12th Avenue E
Regina, Saskatchewan
Welcome to 1015 12th Avenue. This spacious 4 split home is located in Regina's Glen Elm area and is close to all East end amenities and the ring road. As you walk in you immediately feel how spacious and bright the living room area is. This leads to the dining area and island style kitchen. This main level has lots of room for any family and it gets better as you move upstairs to three spacious bedrooms, the primary has a 1/2 bath ensuite for extra convenience. The full bathroom completes the second level of the home. Down to the third level, you are welcomed into a large family room area that has potential for another bedroom if one wishes. The 4 piece bathroom completes this level of the home and as you go to the fourth level, there is another family room area that would be perfect for teens or kids to hang out in. The laundry area and utility/storage area complete the home. Outside, you find a nice sized backyard area. There is a double detached garage for protection against our harsh winters. The property is fenced. This home is in good shape and has lots of potential. The most recent upgrades include the shingles, (2023), Exterior doors are newer, kitchen sink was changed, the en-suite toilet is newer, Please note that there is no remote for garage. (id:41462)
3 Bedroom
3 Bathroom
1,616 ft2
Jc Realty Regina
559 Atton Lane
Saskatoon, Saskatchewan
Welcome to a truly custom Evergreen masterpiece, backing green space in one of the neighbourhood’s most desirable crescents. Highlights include a $30,000 designer lighting package featuring a 48” crystal statement fixture, an excessive window package that allows for substantial natural light, heated floors throughout all tile areas in addition to in-floor heat in the basement and triple car garage. Central air and central vac, solid core doors, and an architectural showpiece: two levels of see-through fireplaces wrapped in marble, dividing dining and living with style. The 3-car heated garage offers epoxy floors and upgraded garage doors, while the home itself is protected by a $50k Basement Systems waterproofing upgrade with triple sump pumps and backup. Outdoor living is maximized with a composite deck, partially covered with glass railing, stamped concrete patio, hot tub electrical rough-in, gas BBQ hookup, and an upper balcony overlooking the treed green space and walking paths. Inside, enjoy soaring 18-foot ceilings, a gourmet kitchen with extensive cabinetry and waterfall quartz tops, beautiful open stairs with designer glass railing, and dual laundry rooms for convenience. With four bedrooms and four bathrooms, the layout is both functional and luxurious. The primary suite is a retreat with a private balcony, spa ensuite with an air-jet tub, five-sprayer tiled shower, built-in vanity, and custom walk-in closet. Upstairs, two bedrooms share a Jack-and-Jill bath with a heated towel bar, plus a sitting area with a fireplace. The basement offers a tiled 80,000 BTU fireplace, wet bar, versatile gym space that doubles as a potential wine room with Vanee system and sprinklers installed, and theatre room rough-ins in both the basement bedroom and family room. This property goes far beyond any spec build, with a real brick exterior, premium finishes, and thoughtful upgrades throughout. (id:41462)
4 Bedroom
4 Bathroom
2,495 ft2
Coldwell Banker Signature
223 Riverside Boulevard
Eastend, Saskatchewan
Welcome to 223 Riverside Boulevard — a rare gem tucked into one of Eastend’s most picturesque settings. With wide-open green space across the street and the gently flowing creek just beyond, this home offers uninterrupted views of the Riverside Golf Course and even a peek of the T.rex Discovery Centre off in the distance. It’s the kind of property where morning coffee comes with deer sightings and evening sunsets glow golden over the valley. With 1,203 sqft of living space and sitting on a massive 17,325 sqft lot, this property offers both beauty and functionality in a truly unbeatable location. Entering from the back, you’re greeted by a practical mudroom that leads straight ahead to the main floor laundry area or left into the heart of the home. The oak kitchen features a large eat-up island, perfect for casual meals or entertaining, while the adjacent dining area/living room are bright and welcoming thanks to the large bay window that frames those stunning front-facing views. Off this space, you’ll find the 1st main floor bedroom, a 4-piece bathroom and access to the partially developed basement.. The primary bedroom is tucked away off the secondary living room and features its own 3-piece ensuite. From the living room you have direct access to the show-stopping sunroom — finished in rich wood accents and flooded with natural light. Whether you're unwinding with a book or hosting friends, this space offers space for enjoyment and leads out to the deck and backyard oasis. A small feature pond, established landscaping and ample entertaining space make the outdoors just as inviting as the inside. The lot offers multiple parking options, including a gravel front drive, asphalt rear pad, parking beside the shed and a 32x26 double detached garage with lane access — partially insulated and ready for projects or storage. Whether you're looking to settle in the valley full-time or dreaming of a peaceful getaway, this prime Eastend location gives you the best of it all. (id:41462)
2 Bedroom
2 Bathroom
1,203 ft2
Exp Realty
404 Usherville Road
Preeceville Rm No. 334, Saskatchewan
Welcome to Usherville! This charming hamlet is just 34 km from Preeceville and close to the beautiful Porcupine Forest. Sitting on a spacious lot that backs onto natural bush, this 2-storey home offers privacy and character in a peaceful setting. Step through the porch and into the kitchen, where you’ll also find a convenient 2-piece bath. The large living room features a lovely focal wall and connects to a cozy bedroom. Upstairs was recently remodeled in 2024 with fresh ceilings, new wiring and lighting, updated insulation, laminate flooring, and a fully renovated 4-piece bathroom. Practical features include propane heating (last filled August 2024 for $800, which lasted the year), a reliable well water supply, and a private septic system. Whether you’re a hunter, an outdoor enthusiast, or simply someone looking for a quiet retreat close to nature, this property could be the perfect fit! (id:41462)
2 Bedroom
2 Bathroom
1,386 ft2
Century 21 Able Realty
38 Rosefield Drive
Yorkton, Saskatchewan
Set in one of Yorkton’s most desirable southwest neighbourhoods, this executive 1380 sqft residence combines timeless craftsmanship with refined comfort. Perfectly positioned for both convenience and leisure, the property is just minutes from parks, schools, the hospital and pharmacy while offering effortless access to the city’s main routes. For the discerning buyer, its proximity to Yorkton’s premier golf courses makes this an unparalleled lifestyle choice. Inside, sophistication meets function. The home showcases custom oak cabinetry in a chef inspired kitchen, an elegant dining area, and a grand living room ideal for entertaining. The main floor is home to three generous bedrooms, including a primary retreat with ensuite, and a versatile flex room suited for a private office or creative studio. The lower level extends the living space with a spacious family room and adjoining lounge area, a dedicated workshop/furnace room, laundry, and a cold storage room ensuring every need is met with ease. A breezeway seamlessly links the residence to a 25x25 FT double garage, offering both convenience and prestige. Outdoors, the property spans an impressive 60 x 160 FT lot, designed for both beauty and productivity. Impeccably landscaped flower beds highlight lilies, ladyslippers, and peonies, while the west garden and fruit trees plums, crab apples, raspberries, and chokecherries offer a rare combination of elegance and abundance. A triple concrete driveway with RV parking completes the estate like setting. Recent enhancements, including triple-pane windows, 25 year shingles, and premium vinyl siding, ensure peace of mind and enduring value. With its striking curb appeal, generous proportions, and coveted location near golf, leisure, and city conveniences, 38 Rosefield Drive is more than a home, it is a statement of lifestyle, comfort, and prestige. Call today for your private viewing! (id:41462)
3 Bedroom
3 Bathroom
1,380 ft2
RE/MAX Blue Chip Realty
1633 B Avenue N
Saskatoon, Saskatchewan
Excellent opprotunity for an investor, flipper, first time home owner wanting to build sweat equity. Welcome to 1633 Ave.B.N. in Mayfair! This 810 sqft bilevel offers 3 bedrooms and 2 baths. Main floor features open living/kitchen/dining area, 2 bedrooms and a 4pc bath. Back door to a west facing deck and huge backyard. Basement has a family area, nook, den, bedroom, 3pc bath and storage. 50ft lot zoned R2. Excellent 24x28 detached garage fully insulated. Home needs some TLC but great bones and structure.Very close to schools, parks and all amenities. 30 second walk to Tim Horton's! Great affordable starter or revenue property for anyone looking! Call your favourite realtor for a private showing today! (id:41462)
3 Bedroom
2 Bathroom
810 ft2
Century 21 Fusion
210 Doran Way
Saskatoon, Saskatchewan
Welcome to the "Bronx” This 1591 sq ft, 2 storey features a spacious front entrance. Entering from the insulated garage, you are greeted with a mudroom with a large locker area that's connected to the walk-through pantry. This home features an open concept main floor layout with a fireplace, plenty of cabinets in the kitchen and 7' island, with quartz countertops and a beautiful tiled backsplash. Oversized patio doors in the dining room and large windows in the living room provides lots of natural light. The 2nd floor features a bright and spacious Primary bedroom with oversized triple-pane windows, a gorgeous 5' tiled shower, 2 vanities with undermount sinks, and a roomy walk-in closet. You will find 2 more generously sized secondary bedrooms, a 4-piece bath, and the laundry area. All Pictures may not be exact representations of the home, to be used for reference purposes only. Errors and omissions excluded. Prices, plans, and specifications are subject to change without notice. All Edgewater homes are covered under the Saskatchewan New Home Warranty program. PST & GST included with rebate to builder.. (id:41462)
3 Bedroom
3 Bathroom
1,591 ft2
Realty Executives Saskatoon
45 Pape Drive
Humboldt Rm No. 370, Saskatchewan
Welcome to 45 Pape Drive, a rare opportunity to own one of the largest and most desirable lakefront properties at Humboldt Lake. Situated on a sprawling .57-acre lot, this custom-built 3-bedroom, 2-bathroom home offers 1604 sq. ft. of thoughtfully designed living space with soaring vaulted ceilings, sun-filled windows, and sweeping lake views. The chef-inspired kitchen showcases quartz countertops, white oak cabinetry, a built-in coffee bar, and a professional 6-burner Forno gas stove, perfect for entertaining. The primary suite is a true retreat with a spa-like ensuite featuring a custom black-tinted glass shower, soaker tub, dual vanities, walk-in closet, and a garden door leading to the expansive back deck with built-in hot tub area (hot tub not included) overlooking the water. Additional features include LP SmartSide siding for durability and curb appeal, a spacious mudroom/laundry with extensive cabinetry and sink, high-efficiency mechanical systems, Google thermostat, and wired surround sound. An unfinished basement provides endless potential for future development. Outdoor living is elevated with a massive 32’ x 37’ garage (under construction) and a sprawling 33’ x 18’ deck designed to take in the views. Peace of mind comes with Travelers New Home Warranty. Whether you’re hosting gatherings or enjoying quiet evenings by the gas fireplace, this one-of-a-kind property offers the perfect balance of modern luxury, efficiency, and lakeside serenity—all just minutes from Humboldt. (id:41462)
3 Bedroom
2 Bathroom
1,604 ft2
Exp Realty
Grandora Acreage
Vanscoy Rm No. 345, Saskatchewan
Spacious Acreage Close to the City! Experience the best of country living with this well-maintained mobile home located just minutes from the city in Grandora. Situated on 0.9 acres, this home features 1,600 sq ft of living space with three bedrooms and two bathrooms. The open-concept layout includes a spacious living room that flows into the bright kitchen and dining area, complete with plenty of cabinets, a large pantry, and upgraded appliances. Step into the large four-season sunroom with a vaulted ceiling — the perfect spot to relax and enjoy the sunshine and natural surroundings all year round. The primary bedroom offers a walk-in closet and a full ensuite bathroom for added comfort. Other highlights include a large laundry area, a porch with extra storage, and two decks, ideal for outdoor entertaining and enjoying the peaceful countryside. Upgrades include a newer roof, furnace, and central air conditioning. Surrounded by serene landscapes, yet just minutes from city amenities, this property is the perfect retreat for those seeking privacy, space, and convenience. (id:41462)
3 Bedroom
2 Bathroom
1,600 ft2
RE/MAX Saskatoon
Cragg Home Quarter
Arborfield Rm No. 456, Saskatchewan
Welcome to the Cragg property — a rare and beautifully maintained country oasis offering privacy, space, and endless potential. Set on a full quarter section with 90 cultivated acres, plus bush and pasture land, this spacious 2000+ sq ft home features a well-designed, single-level layout with an open-concept kitchen, dining, and living area that opens onto a peaceful back patio. With 4 generous bedrooms, 2 bathrooms (including a 5-piece main bath), a dedicated office, and a large mudroom/laundry/bathroom combo off the heated attached garage, this home is perfect for family living or hosting guests. Recent upgrades include new shingles, siding, windows, doors, flooring, paint, and appliances. The mature treed yard offers tranquility, shelter, and privacy, complete with multiple outbuildings which include workshops, quonsets, sheds, and an older barn. There are established flower and vegetable gardens. Ideally located between Arborfield and Carrot River, just minutes from the treeline, this one-of-a-kind property is ideal for outdoor enthusiasts, hobby farmers, or those seeking a quiet, wildlife-rich retreat. (id:41462)
4 Bedroom
2 Bathroom
2,032 ft2
Royal LePage Renaud Realty
138 Redcoat Drive
Eastend, Saskatchewan
Right on the way into Eastend, SK this beauty is the best bang for your buck! This raised bungalow was set up on a large 50'x120' lot. A three bedroom bungalow, with an un-traditional layout, this home is ready for your family. Through the front door you enter into a large living room with great natural light. The kitchen is a dine-in style with a large bank of cabinets and sunny views. Each of the three bedrooms have loads of closet space and the main floor bath has a deep soaker tub with a ceramic tile surround. The lower level is framed up with bedroom and 2pc bath. The Seller has worked hard to update all the windows to newer PVC style, added an updated electrical pane, pex plumbing, and an EE furnace. Lots of the heavy lifting has been done with drywall hung so the finishing will be quick and easy. The owner has just updated the shingles in July of 2024. Get the space and updates you are looking for at the price you want! (id:41462)
4 Bedroom
2 Bathroom
928 ft2
Access Real Estate Inc.
503 Asokan Avenue
Saskatoon, Saskatchewan
"New" Ehrenburg built 1332 sq.ft Modified Bi level. Spacious and open floor plan. Lower level is designed to allow for an Optional 2 Bedroom LEGAL SUITE. Kitchen features: Superior built Custom cabinets, exterior vented OTR microwave, built in dishwasher and quartz counter tops. 3 bedrooms. Master bedroom with walk in closet and 3 piece ensuite, Triple glazed windows. Double attached garage. Poured concrete driveway and front landscaping. Scheduled for a April 2026 possession. Currently Under Construction. **NOTE** Pictures are from a previously completed Unit. Interior and Exterior specs vary between builds. (id:41462)
3 Bedroom
2 Bathroom
1,332 ft2
RE/MAX Saskatoon
322 H Avenue S
Saskatoon, Saskatchewan
Affordable and well-maintained property with strong rental appeal. Solid construction, upgraded windows, and a central location make this a smart cash flow opportunity. Ideal for investors seeking an easy-to-manage home with reliable tenant who wants to continue renting. With its oversized lot, there’s room to expand or build an additional home, making it a rare opportunity near downtown, schools, and the river. (id:41462)
2 Bedroom
1 Bathroom
773 ft2
Boyes Group Realty Inc.
211 North Street
Stoughton, Saskatchewan
Escape the ordinary with this affordable and inviting 3-bedroom mobile home, nestled on a large, beautifully treed lot that offers both privacy and room to grow. Whether you're a first-time buyer, downsizer, or investor, this property presents a unique opportunity to enjoy peaceful country-style living with all the comforts of home. Step inside to a functional layout featuring a bright living area, an eat-in kitchen with ample cabinetry, and three comfortably sized bedrooms — perfect for families or guests. The large master bedroom has a walk in closet as well as an ensuite with a new walk in tub. The other 2 bedrooms are also generous sided located at the other end of the home from the master with the full bathroom. The laundry is conveniently located just off the kitchen. Outside, the generous lot is a nature lover’s dream. Towering mature trees provide shade and privacy, while still leaving plenty of space for gardening, kids to play, or future additions like a garage or workshop. Enjoy morning coffee on the deck, or evenings around a firepit under the stars. Located in a quiet, family-friendly area, yet just minutes from local amenities, schools, and recreation, this property offers the perfect balance of rural charm and convenience. (id:41462)
3 Bedroom
2 Bathroom
1,520 ft2
Century 21 Border Real Estate Service
112 5th Avenue N
Big River, Saskatchewan
This 1240 sqft foot well built home is in a great area of Big River close to the parks, grocery, post office and schools. This home offers a wide open concept kitchen, dining and living room on the main floor, three bedrooms with lots of closet space and a 2 pc on suite off the master bedroom. The 3rd level offer lots of extra family room space as well as another 3pc bathroom and laundry room. There is a door that enters the back yard from the laundry room as well. Then the 4th level offers tons of more space, a large freezer, cold storage room and large utility room with amply amounts of storage space. The home has had the yard all landscaped as well as all new electrical work. The 24x26 insulated and heated garage offers lots of additional parking and work areas. Contact your agent today to come have a look. (id:41462)
3 Bedroom
3 Bathroom
1,240 ft2
RE/MAX P.a. Realty
230 Railway Avenue W
Wawota, Saskatchewan
searching for a SUPER AFFORDABLE 3 bedroom home?? here it is; a great starter home OR better yet; purchase it as an INCOME property and start making money! This home gives you the ability to add your own touch to make it your own - with a few finishing cosmetic touches here and there and this home would make a fantastic little home. This home offers 3 bedrooms, main floor laundry, updated exterior (windows, siding, soffit, fascia), 902 SQFT, and 3 lots totalling 90' frontage, is sure to please, now is the time to BUY! PRICED AT $64,000 -- that's an approximately $330/month mortgage with just 5% down! Call an agent to view! (id:41462)
3 Bedroom
1 Bathroom
902 ft2
Royal LePage Premier Realty
1481 101st Street
North Battleford, Saskatchewan
Cute and cozy character home close to downtown and elementary schools. This 5 bedroom 1 bath home is perfect for first time home buyers as well as investors. There is plenty of natural light, large dine kitchen area or the option of a formal dining room if needed. Laminate throughout most of the house and the furnace and shingles are approx 5 years old. Call today for more information. (id:41462)
5 Bedroom
1 Bathroom
1,354 ft2
Century 21 Prairie Elite
101 Empire Place
Assiniboia, Saskatchewan
Situated in the Town of Assiniboia, this property boasts an excellent location near schools and recreational amenities. The home is move-in ready and has been comprehensively upgraded with high-quality finishes throughout. Custom Hickory cabinetry enhances the kitchen and extends into the dining area, which also features a built-in computer desk. The main floor is finished with solid core vinyl plank flooring, except for the bathroom, which has durable vinyl tile. There are three bedrooms on the main level and two additional bedrooms in the fully developed basement, making the layout ideal for families. The interior decor features modern paint colours, creating an inviting atmosphere. Garden doors from the dining room open onto an oversized deck with glass inserts, offering a comfortable space to enjoy the private backyard, complete with mature landscaping, garden boxes, and abundant plantings. The property includes enclosed blinds on the garden doors, with custom up/down and room-darkening blinds in other areas. The basement features vinyl plank flooring with a water membrane installed below for moisture control, as well as ample storage options, including a finished room under the stairs and a full storage room. Utilities include a high-efficiency natural gas furnace, on-demand water heater, and owned water softener, all located in a spacious laundry room. The exterior of the home is maintenance-free, featuring newer vinyl siding and asphalt shingles. Additional highlights include a paved driveway leading to a single detached insulated garage, insulated bathroom walls, and solid core doors. One basement bedroom is soundproofed. This property offers exceptional comfort and a range of modern upgrades. (id:41462)
5 Bedroom
2 Bathroom
1,040 ft2
Century 21 Insight Realty Ltd.
14 Poplar Drive
Birch Hills, Saskatchewan
Welcome to this extensively updated 2,300 sq. ft. bungalow, perfectly situated on two spacious lots in the quiet community of Birch Hills. Backing onto an open field, this property offers peace, privacy, and plenty of room to enjoy small-town living at its finest.Step inside to find a bright and inviting open floor plan with a large living room and a seamless flow between the kitchen, dining, and family room—ideal for both everyday living and entertaining. The kitchen has been beautifully refreshed with new countertops, a new range hood, cooktop, wall oven, microwave, and fridge. Patio doors off the dining area lead to a small deck and a sunny south-facing backyard.This home offers four generous bedrooms and three bathrooms, including a spacious primary suite. Renovations throughout include new shingles, fresh paint, updated light fixtures, and all new flooring.Additional highlights include a double attached heated garage and a recently serviced and upgraded boiler with efficient in-floor heating. All existing appliances are included, making this move-in ready home a fantastic opportunity. There is also a potential here for a 1 bedroom suite or mother in-law area. All existing appliances included! (id:41462)
4 Bedroom
3 Bathroom
2,304 ft2
Royal LePage Icon Realty
243 Ruby Drive
Coteau Rm No. 255, Saskatchewan
Welcome to 243 Ruby Drive at Hitchcock Bay, LAKE DEIFENBAKER! Discover the perfect balance of comfort and lakeside living in this beautifully designed YEAR-ROUND FAMILY HOME, built in 2009. Offering 3 spacious bedrooms and 2 bathrooms, this home is thoughtfully laid out with a private master suite upstairs complete with ENSUITE BATHROOM. The main living area greets you with soaring 16-FOOT PINE-LINED CEILINGS that create warmth and character, while the semi-open kitchen sits conveniently between the dining and living spaces ideal for both entertaining and everyday life. Upstairs, you’ll find a LARGE RECREATION ROOM with an island, wet bar, and bar fridge, making it a fantastic spot to host guests or unwind with family. Step outside onto multiple decks - whether from the living room, the rec room, or directly from the master bedroom. These outdoor spaces overlook the GREEN SPACE behind the property, complete with a playground, making it perfect for families. The community of HITCHCOCK BAY is a true gem, known for its incredible fishing, boating, and lake lifestyle. After a day on the water, your heated, insulated 2-car ATTACHED GARAGE offers plenty of room for vehicles, gear, and lake toys. CONVENIENTLY LOCATED only 45 minutes from Outlook, 90 minutes from Saskatoon, and just 2 hours from Regina, this home combines accessibility with a peaceful retreat. Whether you’re seeking a recreational escape or a full-time residence, 243 RUBY DRIVE offers a lifestyle of relaxation, recreation, and lasting memories on the lake. (id:41462)
3 Bedroom
2 Bathroom
2,380 ft2
Royal LePage Varsity



