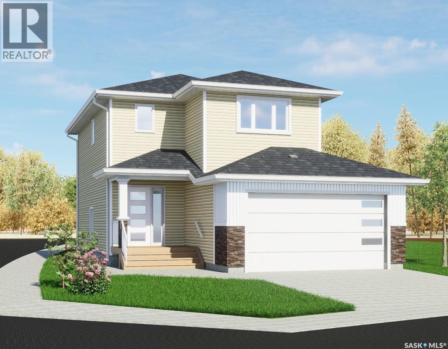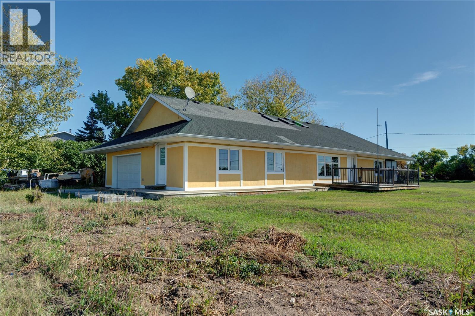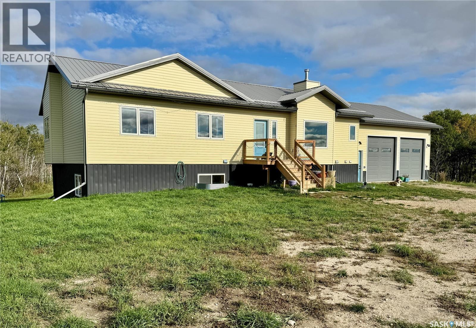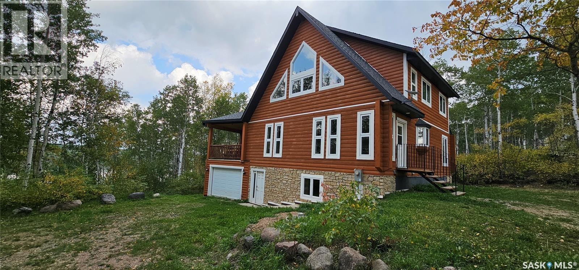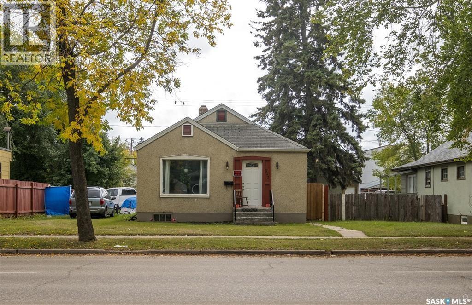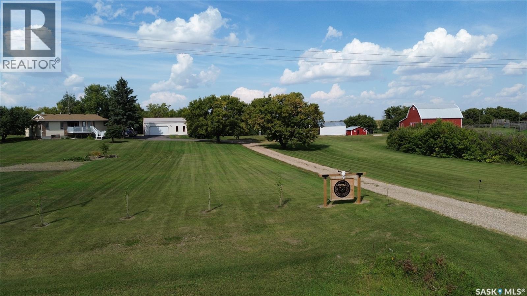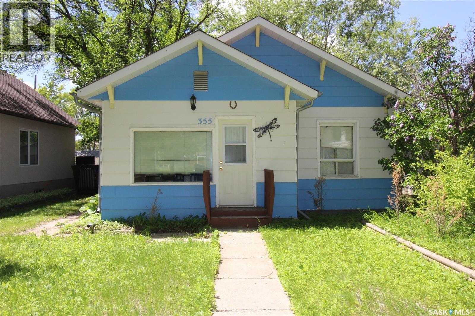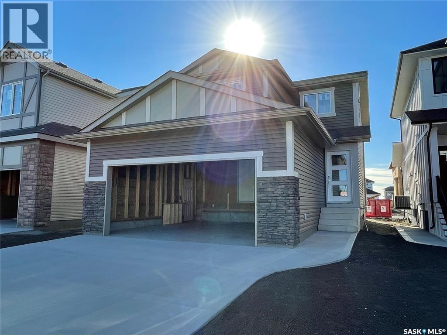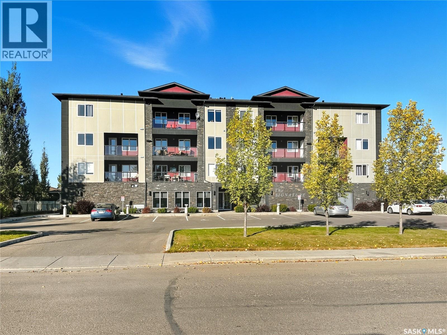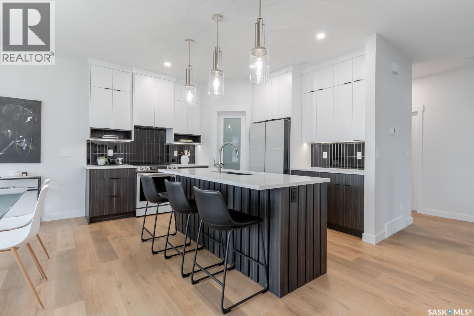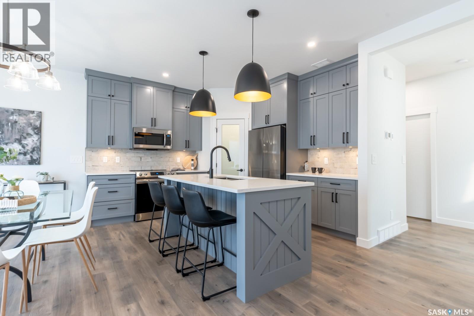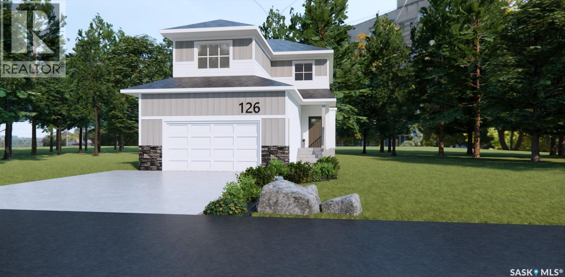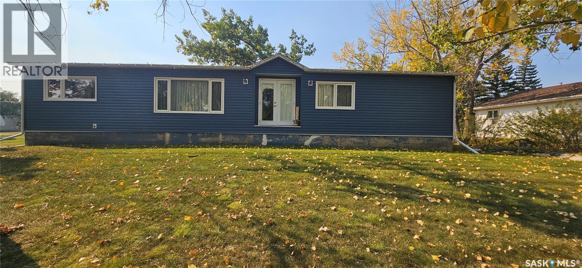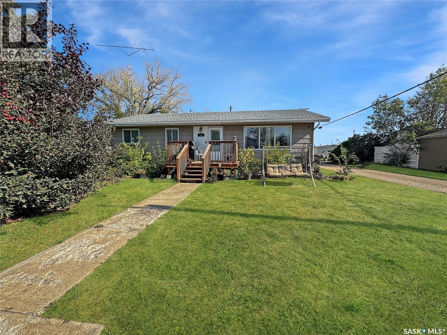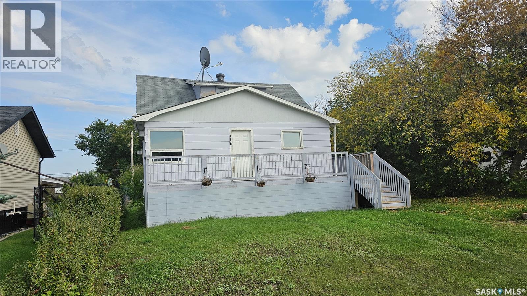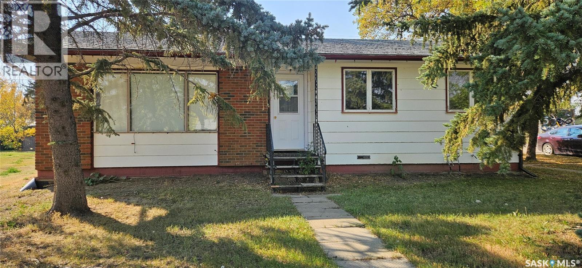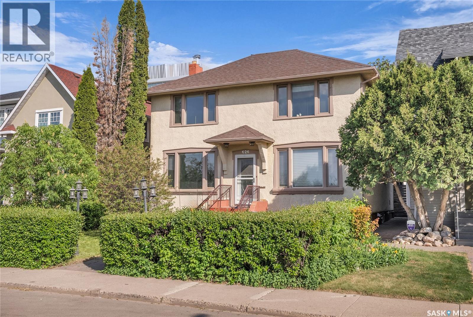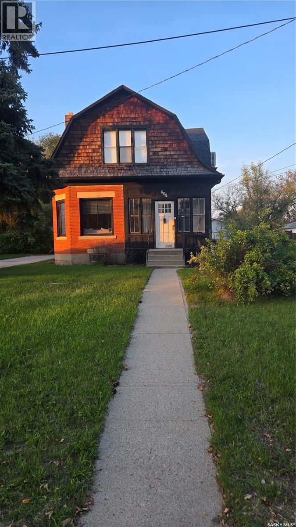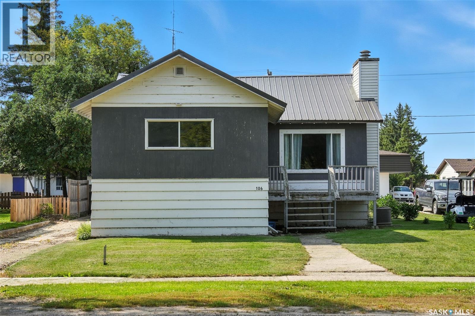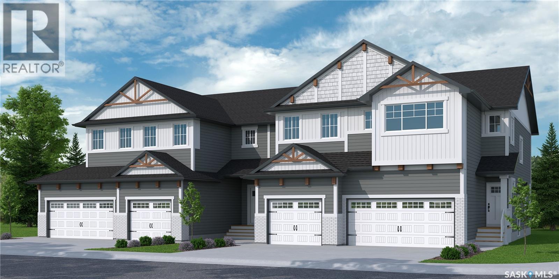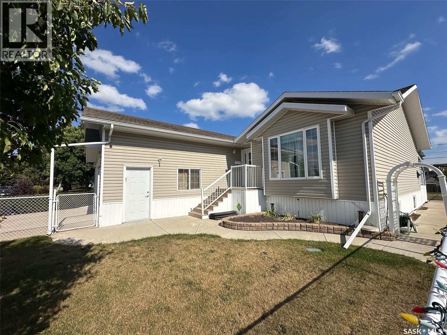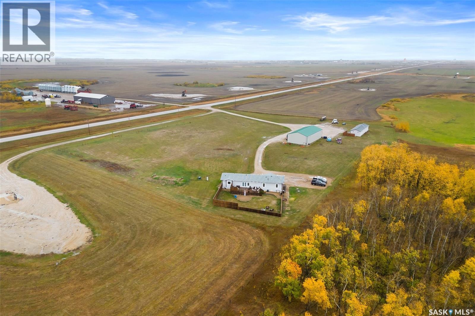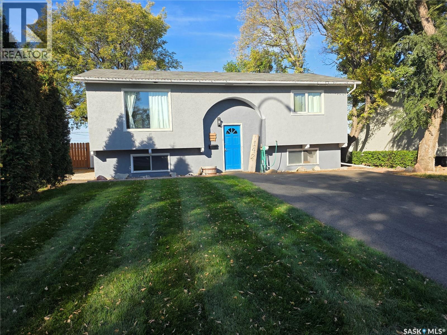Property Type
403 Stromberg Crescent
Saskatoon, Saskatchewan
Are you looking for a new home with a quick possession? Here it is!! This stunning 1,564 sq ft family home offers the perfect blend of space, style, and functionality. Designed for style and function, it features a bright foyer with oversized windows and a spacious, open-concept living and dining area. Upstairs offers three bedrooms, including a primary suite with two walk-in closets and a spa-like ensuite, plus a bonus room. The basement features a separate side entry, offering potential for a legal two-bedroom suite. Built for comfort and efficiency, it includes triple-pane windows, high-grade insulation, radon mitigation, and a 95% high-efficiency furnace with HRV. An oversized garage and a large backyard provide ample space for vehicles, storage, and outdoor living. Complete with a sleek modern exterior, this home will be move-in ready in a family-friendly neighbourhood close to parks, schools, and amenities. Completion is in 2025 with a New Home Warranty. (id:41462)
3 Bedroom
3 Bathroom
1,564 ft2
Exp Realty
126 George Street
Drinkwater, Saskatchewan
Have you been looking for a unique home in a quiet, friendly town where you can enjoy small town living at a low-cost? Look no further. Welcome to 126 George Street in the quiet rural village of Drinkwater, SK located in the heart of the Prairies centrally between Moose Jaw and Regina along Highway 39. Incorporated in 1904, Drinkwater features a post office and a town hall. This 1943 sq ft bungalow style home features 3 beds, 1 bath, and a den. This lovely home is sure to impress! Entering the property, you will find a warm, clean and inviting open concept space. A coat closet is conveniently located in the front entrance for jackets and boots. The south facing living room has a large window allowing in beautiful natural light, along with 3 sky lights. Your kitchen is complete with an abundance of cabinetry and counter space, all stainless steel appliances, pantry, undermount sink, tile backsplash and a large 3ft x 6ft island which makes prepping for supper and hosting that much easier. Around the corner you will find your laundry room, and 3 good size bedrooms, one of which is your primary. Also featured here is your full 4pc bath with jet tub and walk in shower with tile surround. Each window in the home features built in window benches, and an added bonus - the home includes an attached 16'x25' insulated garage with a 220v plug. This house sits on 4 lots and you have no neighbour to the south, so you can enjoy your view of the wide open Prairies from your 14ft x 20ft deck. Drinkwater also has bussing to Rouleau where there is a K-12 school. Extra value adds include: HRV Unit and solar panel heating system. This one-of-a-kind, special home is a great way to get into the real estate market as an affordable home ownership option in a great community. Contact your local Realtor® today! (id:41462)
3 Bedroom
1 Bathroom
1,943 ft2
Century 21 Dome Realty Inc.
Natures Edge Acres - Rm Of Fertile Belt
Fertile Belt Rm No. 183, Saskatchewan
At Natures Edge Acres, nature and new construction come together in a way rarely seen in SE Saskatchewan. Tucked behind a mature shelterbelt where deer and songbirds wander, this 2022 custom build delivers more than 3,000 sqft. of exceptional living space—a chance to own a true countryside original without the wait of building. Designed from the ground up with family and entertaining in mind, the home offers 5 bedrooms and 4 bathrooms, plus a surprise you’ll be talking about long after the showing: a 6th bedroom with a built-in slide right at the heart of the house. Whether it’s kids at play or simply hauling heavy bags downstairs, the slide turns everyday tasks into something fun. The main living area wows from the moment you walk in. Vaulted ceilings and wall-to-wall windows capture prairie light from sunrise to those legendary Saskatchewan sunsets. A dramatic floor-to-vault river rock fireplace anchors the space—beautiful to look at and practical too, with settings that keep the home warm even if the power goes out. The chef’s kitchen is ready for gatherings big or small, complete with a generous prep island, deep dovetailed pot drawers, and soft-close cabinetry. The sink frames tranquil eastern views while the west-facing picture window serves up nightly sunset shows. Built with modern efficiency in mind, the home features geothermal heating and cooling, weeping tile, excellent insulation, and spa-style ensuite showers. The electrical wiring has been thoughtfully planned—“overbuilt,” as the owners like to say—so you’re ready for anything from a future basement bar with toe-kick lighting to advanced tech upgrades. Outside, the unfinished shop is already set up for big projects with a welder plug, 30-amp camper hookup, and doors tall enough for a lifted truck. Whether you’re after a family retreat, a place to host unforgettable gatherings, or simply room to breathe, this acreage offers a rare combination of new-home comfort and Saskatchewan’s natural beauty. (id:41462)
6 Bedroom
4 Bathroom
1,578 ft2
RE/MAX Blue Chip Realty
404 Lakeview Road
Barrier Valley Rm No. 397, Saskatchewan
Welcome to 404 Lakeview Rd, Barrier Lake — your dream retreat awaits! Nestled on a serene and private lot, this stunning cabin offers peaceful lake views from the rear deck — the perfect spot to enjoy your morning coffee or unwind in the fresh air. Surrounded by mature trees and the soothing sounds of nature, you'll be greeted by birdsong and the occasional visit from local wildlife. Inside, this spacious 5-bedroom, 4-bathroom cabin spans multiple levels, providing ample room for relaxation, recreation, and entertaining. Whether you're hosting a lively family gathering or enjoying quiet indoor activities, there's a space for every mood and moment. Highlights include: - A generous open-concept kitchen with rustic wood finishes and modern appliances - Large windows that flood the living areas with natural light - A walk-out basement with additional lounge space and guest accommodations - A spacious rear deck ideal for BBQs, stargazing, or simply soaking in the view Whether you're seeking a weekend escape or a year-round haven, this property is your gateway to unforgettable lake memories. Don’t miss your chance to own a slice of paradise at Barrier Lake! (id:41462)
5 Bedroom
4 Bathroom
1,872 ft2
Century 21 Proven Realty
325 15th Street W
Prince Albert, Saskatchewan
9-Property Investment Package – Fully Rented, Turn-Key Opportunity! Attention investors! This rare and highly lucrative nine-house package presents the perfect opportunity to expand your portfolio with ease. Fully rented and generating consistent income, these properties are a true turn-key solution with strong return on investment from day one. The package includes a mix of charming bungalows and well-kept homes, all with steady tenants in place: • 816 sq ft bi-level with single detached garage, currently rented for $1,200/month. • 706 18th Street W: 480 sq ft one-bedroom bungalow, includes fridge and stove, partially fenced yard, and off-street parking. Rented for $950/month. • 1101 18th Street W: A well-cared-for 3-bedroom bungalow with fridge and stove included, partially fenced yard, and off-street parking. Rented for $1,250/month. • 868 17th Street W: Updated 784 sq ft 3-bedroom home on a large double lot, featuring a modern bathroom, fresh flooring and paint, new siding, shingles, windows, deck, and fencing. The basement is roughed in for a future bathroom and family space. • 1138 15th Street W: 675 sq ft bungalow with a 624 sq ft garage. Rented for $1,200/month. • 743 18th Street W: 1,044 sq ft bungalow, currently rented for $3,800/month. • 658 18th Street W: 556 sq ft two-bedroom bungalow, rented for $1,200/month. • 682 18th Street W: 518 sq ft one-bedroom home, rented for $950/month. • 1924 15th Street W: 840 sq ft home with a 352 sq ft garage, rented for $1,100/month. Collectively, these properties generate $12,950 per month in rental income, offering investors a reliable and hassle-free cash flow. This package is being sold together as a complete portfolio for $799,900, making it a rare chance to acquire a substantial, income-producing asset in a single transaction. (id:41462)
4 Bedroom
2 Bathroom
816 ft2
Hansen Real Estate Inc.
Diamond C Acreage
Fertile Belt Rm No. 183, Saskatchewan
Absolutely beautiful modern home situated on just over 15 acres that is set up and ready for a hobby farm enthusiast! The updates on the whole property have been amazing and it is located right off the pavement off Highway 22. Located close to the potash mines, the beautiful Qu'apelle valley with Round and Crooked Lake, only 45 mins to Yorkton, and less than 15 mins from Esterhazy. This property boasts a fantastic large hip barn for storage and an indoor corral, a corral system with fenced areas for animals, a chicken coop building with outside fencing, numerous outbuildings, a 3 car garage with a paved driveway to the garage and the house with an abundance of power and natural gas. Some of the updates include the tin to the beautiful hip barn, the livestock fencing, shelter, new shelter belt along highway frontage and in 2025 the whole exterior of the house has been painted to reflect the modern updates that you will find inside! Updates since 2023: All new paint, new Vinyl flooring seen throughout the house, basement finished (8ft ceiling) with new drywall, paint, flooring and a beautiful "Garden Kitchen" perfect for those canning days! The main floor is completely re-done with beautiful finishes and bright modern appeal. The updated kitchen comes with all updated stainless steel appliances, a large island with gorgeous quartz countertop which is such a large space open to the dining room and patio door access to your Natural gas BBQ deck. Wait until you see the main bedroom! Wow! A large walk-in closet, 3 piece bath and large room that easily fits a king. The basement has been finished and has seperate outside door access if you want to generate revenue and offer a rental. Outside you will love your 3 car garage that has been insulated and heated with a Natural gas heater. The concrete is immaculate! Don't forget to check out the new paint on the outside of this beautiful, large 4 beds, 4 bath home! Turn key and ready for you, your fam and animals! (id:41462)
4 Bedroom
4 Bathroom
1,532 ft2
Royal LePage Premier Realty
355 3rd Street E
Shaunavon, Saskatchewan
Cute little bungalow located in a great Shaunavon neighbourhood. This is the ideal starter or revenue property that is situated on a 40'x120' lot. The home has a large living room, big galley style kitchen, main floor laundry and tow bedrooms. The home has a sunny deck off the south side with a perfect shade tree. The back yard features a single garage and a fully fenced back yard. With all amenities main floor the home would be a perfect retirement place. (id:41462)
2 Bedroom
1 Bathroom
786 ft2
Access Real Estate Inc.
310 Asokan Bend
Saskatoon, Saskatchewan
NEW - Ehrenburg built 1472 sq.ft. - 2 Storey with Optional Legal Suite in Saskatoon's fastest growing neighborhood [ Brighton ]. The LINCONBERG Model. Kitchen features Quartz counter tops, sit up Island, corner pantry, exterior vented OTR microwave, built in dishwasher, Superior built custom cabinets and eating area. Spacious and Open floor plan. 3 bedrooms. Master bedroom with 4 piece en-suite and walk-in closet. 2nd level laundry. Double attached Garage with Concrete driveway and front landscaping. **Note** This unit is CURRENTLY UNDER CONSTRUCTION and the Interior photos are from a currently completed and sold unit. Finishes vary between units. Room measurements taken from blueprints. Scheduled for a March 2026 POSSESSION. Buy now and lock in your price. (id:41462)
3 Bedroom
3 Bathroom
1,472 ft2
RE/MAX Saskatoon
304 2452 Killdeer Drive
North Battleford, Saskatchewan
Welcome to Unit 304 at The Signature in Kildeer Park, a stunning condo offering over 1,000 sqft of modern, comfortable living. Built in 2015, this well-designed unit features 2 bedrooms and 2 bathrooms, making it an excellent option for a variety of buyers. The kitchen is the heart of the home, complete with a large island, ample storage, and a contemporary design that flows seamlessly into the dining and living areas. Patio doors open to your south-facing balcony, the perfect spot to relax and enjoy the sunshine. You’ll love the neutral tones and vinyl plank flooring throughout, creating a warm and inviting space. Additional features include in-suite laundry and a heated underground parking stall. Enjoy the security, simplicity, and low-maintenance lifestyle that comes with condo living in one of Kildeer Park’s premier buildings. Contact your agent today to book your private showing. (id:41462)
2 Bedroom
2 Bathroom
1,037 ft2
Exp Realty
131 Traeger Common
Saskatoon, Saskatchewan
"The Queens", a 2088 square foot home, Entering the home from the oversized fully insulated garage, you step into the mudroom which is conveniently attached to the walk through pantry with lower cabinets and a separate sink. The kitchen features an oversize island with eating ledge, a gorgeous backsplash and gleaming quartz countertops. The great room features large windows, and oversize patio doors for an abundance of light. The fireplace is a stunning focal point in the room. The addition of the office/flex area adjacent to the front entrance is a perfect work from home space. Upstairs, the primary bedroom is spacious. The ensuite has an 8' vanity with double sinks with a generous amount of drawers for storage, a 5' custom tiled shower and stand alone tub, and a private water closet. From there, you enter directly into the walk through closet with lots of double rods and shelving for your wardrobe. Exiting the closet, you pass directly into the laundry room equipped with lower cabinets and quartz countertop and sink for easy laundry tasks. 2 additional bedrooms, a 4 piece bath and a central bonus/flex area finish this floor. All Pictures may not be exact representations of the home, to be used for reference purposes only. Errors and omissions excluded. Prices, plans, specifications subject to change without notice. All Edgewater homes are covered under the Saskatchewan New Home Warranty program. PST & GST included with rebate to builder (id:41462)
3 Bedroom
3 Bathroom
2,088 ft2
Realty Executives Saskatoon
135 Traeger Common
Saskatoon, Saskatchewan
Welcome to the Rhumley model from Edgewater Homes in Brighton. With 1,967 sq. ft. of space, this home blends style and functionality. The kitchen is the heart of the home with quartz counters, a large island, lots of cabinet space, and a walk-through pantry that connects to the mudroom with built-in lockers. The dining area is bright and open with an oversized patio door, and the living room is complete with an electric fireplace for added comfort. Upstairs, the primary suite stands out with a spa-like ensuite featuring double sinks, a tiled shower, and a soaker tub. A walk-through closet leads directly to the laundry room with counter and sink, keeping life simple and efficient. Two additional bedrooms plus a front bonus room provide flexible space for family or guests, while keeping the primary retreat private and quiet. The basement includes a separate entrance, allowing for future two-bedroom suite development. All Pictures may not be exact representations of the home, to be used for reference purposes only. Errors and omissions excluded. Prices, plans, and specifications subject to change without notice. All Edgewater homes are covered under the Saskatchewan New Home Warranty program. PST & GST included with rebate to builder. (id:41462)
3 Bedroom
3 Bathroom
1,967 ft2
Realty Executives Saskatoon
143 Traeger Common
Saskatoon, Saskatchewan
Welcome to The Escada! This beautifully designed 1,848 sq. ft. Step inside from the fully insulated garage into a convenient mudroom that leads directly to the walk-through pantry. The modern kitchen features custom cabinetry, quartz countertops, a stylish backsplash, and a spacious island. An oversized patio door in the dining area and large living room windows fill the space with natural light, while the fireplace creates a cozy atmosphere for winter evenings. Upstairs, a bonus room at the front of the home offers additional living space. The primary bedroom, located at the back, boasts a spacious walk-in closet and a 5' custom tiled shower in the ensuite, complete with dual sinks and extra vanity storage. Two additional bedrooms, a laundry area with a cabinet and sink, and a well-appointed main bath complete the second floor. Outside, the home includes a concrete driveway and front landscaping. Built by Edgewater Homes, this property is covered under the Sask New Home Warranty for peace of mind. Please note: Photos may not be exact representations of the home and are for reference only. Errors and omissions excluded. Prices, plans, and specifications are subject to change without notice. PST & GST included with rebate to builder. (id:41462)
3 Bedroom
3 Bathroom
1,848 ft2
Realty Executives Saskatoon
1253 Athol Street
Regina, Saskatchewan
Welcome to this well cared for home in move in condition. This home has an open kitchen flowing into a specious living room with lots of natural light. Home featuring 2 bedrooms upstairs and 1 bedroom in basement. Basement has a large rec room with lots of natural lights. The basement could easily be converted into a non-regulation basement suite. Good size yard with lots of parking and room for future garage. Home is located across from Scott Collegiate Community center, also is close to nearby elementary school. Great home for first time buyers and young family. (id:41462)
3 Bedroom
1 Bathroom
756 ft2
Sutton Group - Results Realty
1204 Dominion Street
Vanguard, Saskatchewan
Enjoy small community living in the village of Vanguard with this beautiful 3 bed/ 2 bath mobile home with a full open basement, offering endless potential. This home has been well cared for, with many updates such as newer windows, doors and flooring. The kitchen offers a built- in oven, counter- top stove, and opens to the dining area with patio doors leading out to a covered deck. The spacious living room with with big front windows allows plenty of natural light and a view of the quiet street. The primary bedroom offers generous space with a step-up en-suite and expansive closet area while 2 more bedrooms give room for family and guests. A 4- piece bathroom, an office or bonus room, and the laundry area complete the main level. Outside you have the convenience of a double garage plus 8 lots, providing plenty of space for parking, storage, and outdoor entertainment. Vanguard has a K-12 school, Co-op, swimming pool, skating rink, library & post office. Call to book your personal showing . (id:41462)
3 Bedroom
2 Bathroom
1,270 ft2
RE/MAX Of Swift Current
106 Strange Street
Cut Knife, Saskatchewan
This well-kept 1973 family home offers 1,176 sq. ft. of comfortable living space with a total of 5 bedrooms and 2 bathrooms, making it an ideal choice for growing families. Step inside to find a functional layout with 3 bedrooms conveniently located on the main floor, along with a bright updated kitchen, cozy living areas, and main floor laundry for everyday ease. The basement is nearly finished, featuring 2 additional bedrooms, a 3-piece bathroom, and a spacious family room—perfect for kids, guests, or entertaining. Set on a corner lot, the property includes a single attached garage that is fully insulated with direct home access. Recent updates include shingles, kitchen, furnace, and some replaced windows, giving peace of mind for years to come. This home blends comfort, updates, and plenty of space both inside and out. Updates: Deck - 2019, Shingles - 2018, Hot water heater - 2024. (id:41462)
5 Bedroom
2 Bathroom
1,176 ft2
Dream Realty Sk
116 2nd Avenue
Meacham, Saskatchewan
Affordable living in the quiet community of Meacham! This charming 1 ½ storey home offers 1,080 sq ft with 3 bedrooms plus a den and 3 bathrooms. The main floor features a spacious primary bedroom with hardwood floors, convenient laundry, and two bathrooms for added comfort. Enjoy the bright and open living room complete with a cozy gas fireplace, perfect for family gatherings. The kitchen comes with all appliances included, and upstairs you’ll find two additional bedrooms, a den, and another bathroom. Outside, the large partially fenced yard provides plenty of space for kids, pets, or gardening. Meacham is located just south of Highways 5 & 2—only 45 minutes from Saskatoon—offering a safe, family-friendly community with school bus service to Viscount, nearby lakes and potash mines, and the benefit of clean reverse osmosis water. (id:41462)
3 Bedroom
3 Bathroom
1,080 ft2
Centra Realty Group Inc.
1101 Division Street
Vanguard, Saskatchewan
Situated on a corner lot, this 3 bedroom/2 bathroom home is the perfect fit for a growing family or a comfortable retirement lifestyle. The main floor offers 2 bedrooms, a 4-piece bath, with the convenience of a main floor laundry room. The large living room and kitchen/dining area, flow seamlessly ,creating a warm space for gatherings. The basement offers even more space with a large family room, a third bedroom, a 3 piece bath, and a spacious utility room. This home also has the bonus of a large yard and a 2 car garage for extra parking and storage. Vanguard has a K-12 school, Co-op grocery & gas station, swimming pool, skating rink, and community center. Call today today to book your personal showing. (id:41462)
3 Bedroom
2 Bathroom
1,080 ft2
RE/MAX Of Swift Current
626 Saskatchewan Crescent E
Saskatoon, Saskatchewan
626 Saskatchewan Crescent East presents a unique opportunity at an attractive price point within a coveted neighborhood. The property boasts a spacious 37.2 x 140' lot and is conveniently located within walking distance to the popular Broadway attractions and Saskatoon amenities. The highlight of this turn-of-the-century home is its three bedrooms on the upper level, complemented by a charming second-floor balcony overlooking the beautifully landscaped zero-maintenance rear yard. The outdoor space features a patio stone area, pergola, and a double detached heated garage equipped with an EV charger. Additionally, a vaulted ceiling studio attached to the garage offers a versatile 50-foot space with in-floor heating. Inside the home, you'll find a well-appointed main floor featuring a functional kitchen with a gas range and exterior vented range hood, a spacious dining room, a comfortable living room with a gas fireplace, and a cozy library nook. The main floor is completed by a convenient three-piece bathroom. The basement level adds to the home's appeal with a large family room, a luxurious steam shower bathroom, a laundry room, and a mechanical room housing a boiler for in-floor heating and radiant heat throughout the house. Notable features include a brand-new hot water tank, superior cabinetry, hardwood floors, natural gas connections for the BBQ and heater, offering a blend of comfort, convenience, and modern amenities to create a welcoming and functional living space. (id:41462)
3 Bedroom
3 Bathroom
1,823 ft2
Trcg The Realty Consultants Group
608 Walsh Avenue
Oxbow, Saskatchewan
This two storey three bedroom/two bathroom home is situated on two mature lots and is a must see. Enjoy the character of days gone by with all of the modern updates. The amazing open concept kitchen is complete with an eat at stonework island, stainless steel appliances, quiet close cabinetry, and walk in pantry. The dining room has all weather patio doors that open up to the new deck and partially fenced private back yard. The main floor has all weather windows 2015, plumbing and electrical 2015, hot water tank 2015, boiler and radiators 2015, flooring throughout 2015, lighting 2015, shingles 2015. Spray foam insulation 2014 and attic insulation 2015. Both bathrooms renovated 2015. New thermostate 2024. Radial air conditioner. Southeast side of shingles repaired 2025. Architectural plans for the addition on the neighboring lot can be included. This is an amazing home that is move in ready. (id:41462)
3 Bedroom
2 Bathroom
1,100 ft2
Performance Realty
106 3rd Avenue E
Nokomis, Saskatchewan
This well kept bungalow in the quiet town of Nokomis is move in ready and priced to sell! Step in the front door to a foyer accessing hall to kitchen, living room, bathroom and 2 bedrooms. A spacious living room is L shaped to include dining area with built in mid century storage. Kitchen is compact with plenty of cupboards plus fridge, stove and portable dishwasher. Laundry is in mudroom off back porch. There's a side entrance accessing the basement or mudroom. Updated back deck accesses unheated back porch to mudroom. Basement is partially finished with workout area, bedroom and cold storage room Furnace is HE with central air, and water heater is HE on demand. Mature yard has perennial beds, and detached garage has additional workspace/storage area. Nokomis has a medical clinic, bar, drugstore, grocery and hardware stores, Co-op Agro, restaurants, K-8 school, rec center and more!! Call today for your viewing appointment! (id:41462)
2 Bedroom
1 Bathroom
972 ft2
Realty Executives Watrous
110 Traeger Common
Saskatoon, Saskatchewan
**NEW** TOWNHOUSE PROJECT [Phase 2] -- NO CONDO FEES. Ehrenburg built 1813 sqft - 2 Storey with 4 Bedrooms Up Plus a BONUS Room. New Design. The Wasserberg model features Quartz counter tops, sit up Island, Superior built custom cabinets, Exterior vented OTR microwave and built in dishwasher. Open eating area and Living room. Master Bedroom with walk in closet and 4 piece en suite plus dual suites. 2nd level features 4 bedrooms, Bonus Room, 4 piece main bathroom and laundry. Double attached garage. Front yard landscaped, back Deck and concrete driveway included. **NOTE** Pictures are from a previously completed unit. Interior and Exterior Specs vary between units. Currently Under Construction (id:41462)
4 Bedroom
3 Bathroom
1,813 ft2
RE/MAX Saskatoon
614 Hudson Street
Hudson Bay, Saskatchewan
Welcome to 614 Hudson Street, located in the community of Hudson Bay, SK. Built onsite in 2007, this beautifully finished home offers a warm and inviting atmosphere with plenty of space for family living and entertaining. With 5 bedrooms and 3 bathrooms, there's room for everyone — whether you're hosting guests or growing your family. The main floor features vaulted ceilings that create a bright, open feel, and the spacious dining area comfortably fits a large farmhouse table for 8–10 people — perfect for gatherings and celebrations. The living room showcases stunning hardwood floors, adding warmth and character to the space. Step directly from the dining room onto a covered deck complete with privacy fencing — an ideal spot for outdoor meals or relaxing evenings. A convenient main floor laundry room adds practicality to everyday living. Downstairs, the fully finished lower level offers endless possibilities — from a rec room with a pool table or home gym, to extra sleeping space or a craft and hobby area. Large windows provide plenty of natural light and meet egress requirements, making the basement feel just as inviting as the upstairs. Outside, you’ll find a beautifully landscaped, fenced yard featuring raised garden beds, perennials, and mature trees in both the front and back. A covered deck, concrete driveway, and heated oversized single-car garage complete the exterior. Additional touches like underground sprinklers, sidewalks, and a garden shed This home is move-in ready and offers the perfect blend of comfort, space, and style in a wonderful community setting. Call today to setup your appointment (id:41462)
5 Bedroom
3 Bathroom
1,423 ft2
Century 21 Proven Realty
Hanson Acreage
Stoughton, Saskatchewan
This property presents a fantastic opportunity for anyone looking for a personal home and a place to run their private business out of. This unique property features a gorgeous custom owners residence, plus a 40' x 80' shop, and a four suite revenue property, making it a great for anyone in the Oilfield business. The main home is nothing like you ever seen in a manufactured home, it is custom from floor to ceiling and boasts 1672 sq ft. The main living area features a custom kitchen with high end appliances, gorgeous cabinets and quartz countertops. The living room is spacious , cozy, and flooded with natural light. There is also access to the deck and the fenced backyard right of the dining room. Down the hall you'll find the amazing master suite with a large custom 5-piece En-suite with heated floors, and a large walk-in closet. At the other end of the home, you'll find two more bedrooms, and large laundry room, lots of storage, and access to the adjoined office area. The second home on this property containing four suites, each with their own bathroom, and a common kitchen and living room area. It is a great setup to house employees or to use as a revenue property for the bustling Oilfield in the area. Completing the property is the 40'x80' shop that has two overhead furnaces , 14' doors, floor drains, and plenty of work space. This amazing property has a lot to offer, and it all sits on 6.22 acres , don't miss this opportunity to make this perfect setup your own. (id:41462)
3 Bedroom
2 Bathroom
1,672 ft2
RE/MAX Weyburn Realty 2011
142 1st Avenue Sw
Swift Current, Saskatchewan
142 - 1st Avenue SW, Swift Current, SK. This isn’t just a house—it’s your launchpad for living life to the fullest. Inside, the vibe is modern, airy, and fresh thanks to a newly-opened layout that lets the sunlight stream through every corner. The kitchen is the crown jewel— updated in March 2025 with a huge island that gives you extra prep space, plugins and seating. The flow between kitchen, dining, and living spaces makes this the kind of home where friends stay late, game nights go long, and Netflix marathons have the perfect backdrop. The 4-piece bathroom was given a glo up in 2021 with tiled floors and tub surround. The basement also enjoys natural light thanks to the bi-level design. It has a huge rec room for those times when friends or kids need their play space, a third bedroom, and a convenient 2-piece bathroom. When it’s time to shift gears, the covered back deck is your go-to spot—coffee in the morning, BBQs in the evening, or just a place to watch the prairie sky put on its nightly show. The view? Wide-open fields that stretch out instead of closing in—ideal if you’re more into sunsets and freedom than fence lines. This place is practically an outdoor enthusiast’s dream: snowmobiles, dirt bikes, quads—you name it, there’s room to ride. The updates are done, the space is move-in ready, and the lifestyle? Well, that part is all yours to fill in. (id:41462)
3 Bedroom
2 Bathroom
833 ft2
Century 21 Accord Realty



