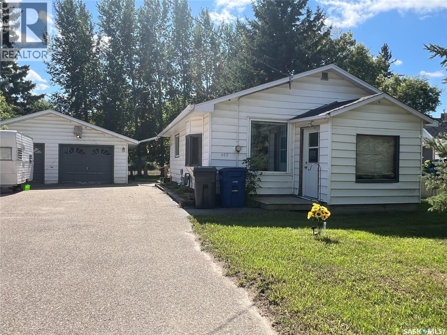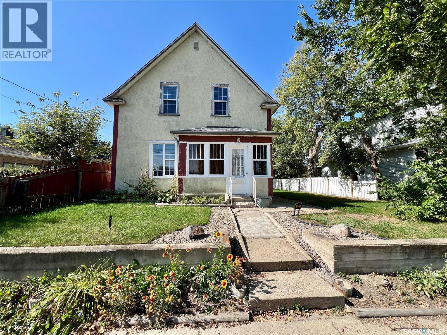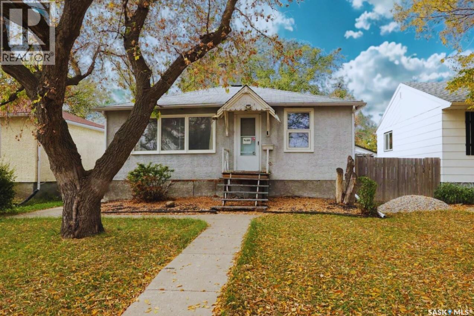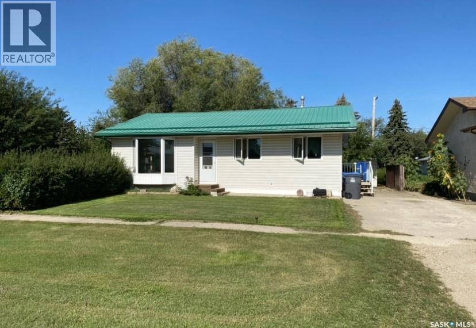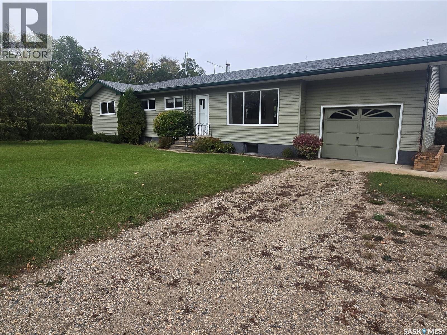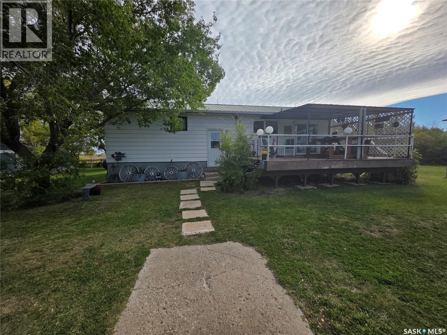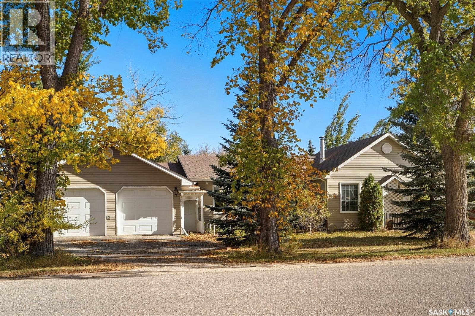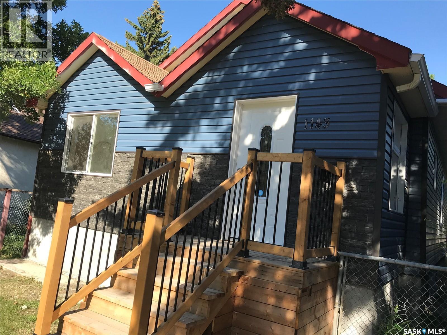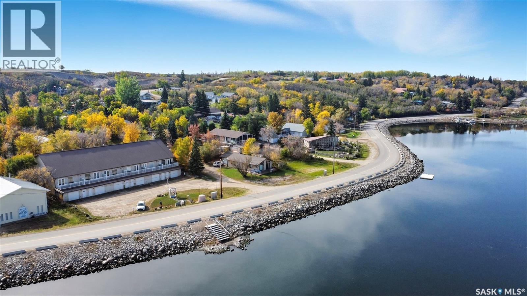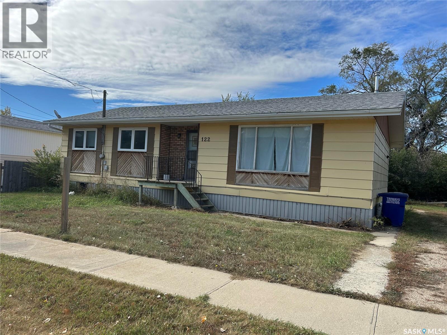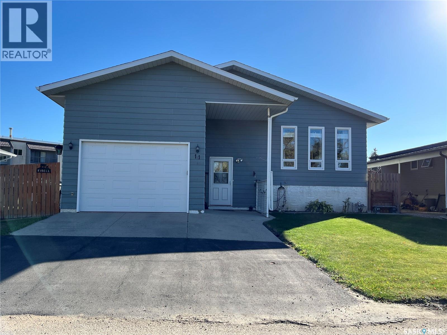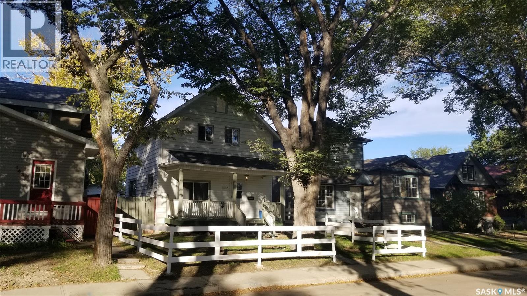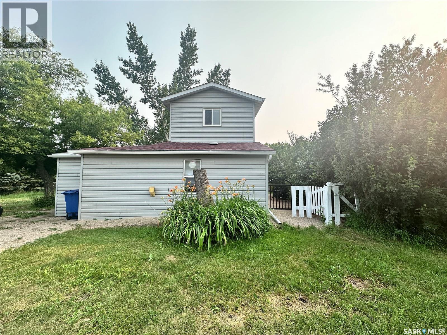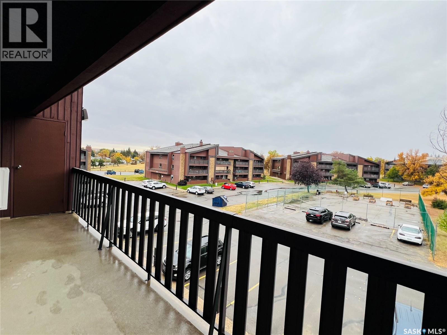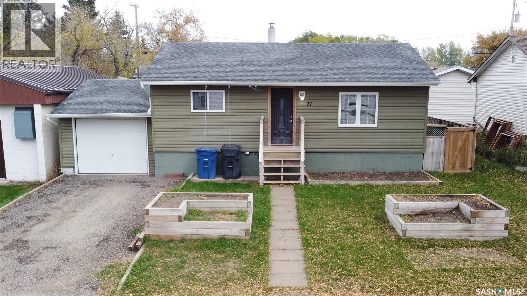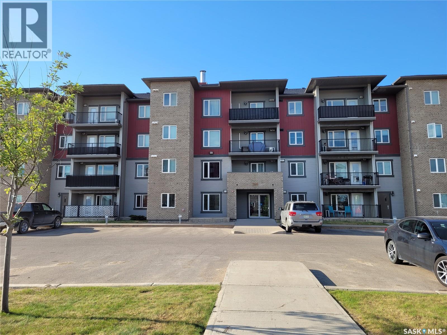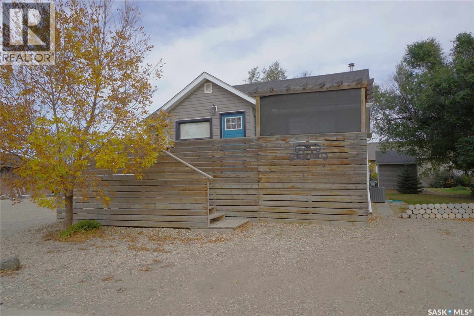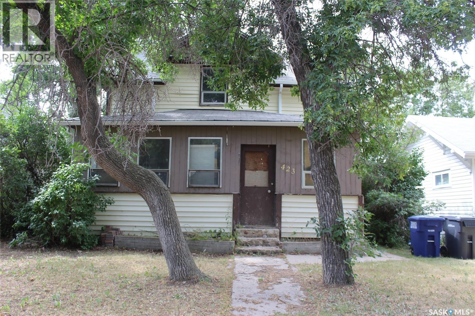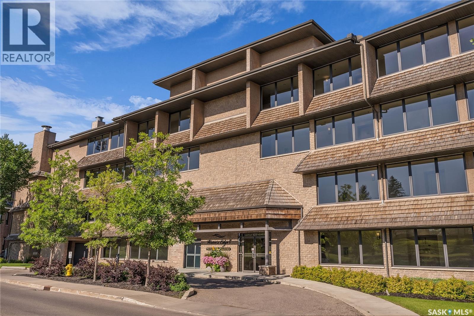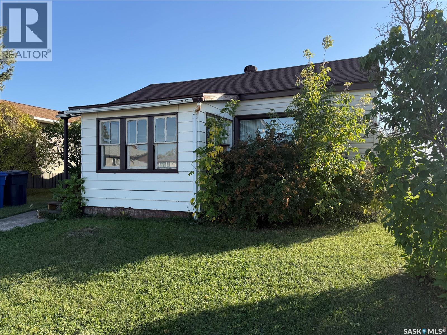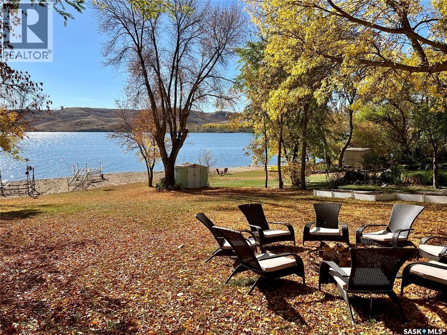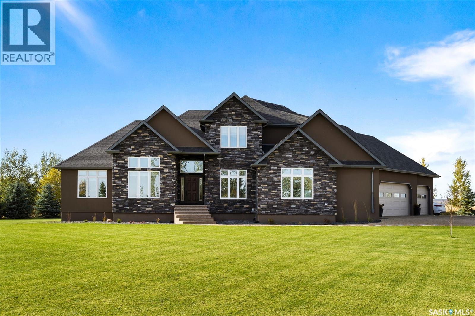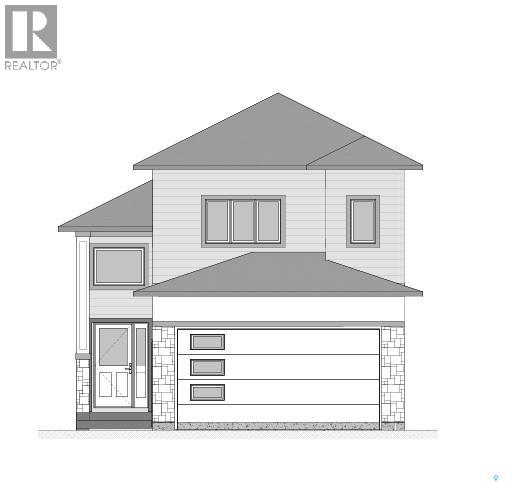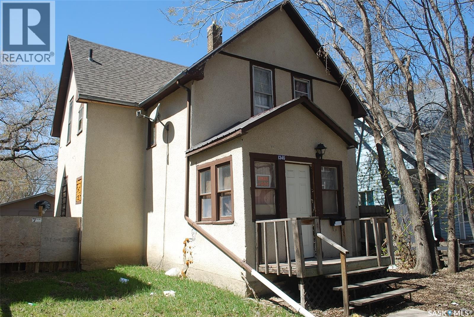Property Type
405 Sussex Avenue
Esterhazy, Saskatchewan
LOOKING FOR A PROPERTY TO MAKE YOUR OWN? How about 405 Sussex Avenue in Esterhazy? This property is nestled on a generous 71’ x 113’ lot—totaling over 7,600 sq. ft.—this charming property offers great potential for first-time buyers or anyone seeking a manageable fixer-upper project. Built in 1945, the home’s 742 sq. ft. layout provides a cozy space you can truly make your own.The property features a 24’ x 26’ two-car garage, split for convenience: one side serves as a workshop, while the other is dedicated to parking. A double asphalt driveway easily accommodates up to four vehicles, in addition to the two garage spots.Inside, the main floor laundry is set just off the kitchen/dining area. The kitchen is impressively sized, offering abundant cabinet space, a built-in dishwasher, stove, hood fan, and fridge. The home also includes a spacious four-piece bathroom, two bedrooms, and a comfortable living room that faces the street.Outdoors, mature trees surround the property, creating natural privacy. A rear deck offers a quiet retreat, perfect for relaxing or entertaining. The location is another highlight—just steps from St. Anthony’s Hospital and close to other key amenities.With its solid bones, ample parking, and desirable lot size, 405 Sussex Avenue is a great opportunity to start your homeownership journey. Contact your agent today to book your private viewing. (id:41462)
2 Bedroom
1 Bathroom
742 ft2
RE/MAX Revolution Realty
32 11th Avenue Se
Swift Current, Saskatchewan
Full of character and charm! This home is one of kind and is overflowing with personality. Ideally located overlooking the Swift Current Creek and Riverside Park, you will love the peaceful views and easy access to the finest walking paths. Just a hop, skip and jump from the Chinook Golf Course. The main floor is made up of a spacious kitchen/dining area that is perfect for family gatherings. On the main floor you will also find the living room as well as nice sized porches on both the front and back of the home. The 2nd floor is home to three bedrooms and an additional bathroom/laundry room. Tucked away in a quiet and secluded area of the city this home truly offers the best of both worlds. Privacy and proximity to many amenities. The large yard is ideal for the gardening enthusiast and also included a cozy firepit area for relaxing under the stars. Add this special home to your list while on the house hunting adventure. (id:41462)
3 Bedroom
2 Bathroom
1,134 ft2
RE/MAX Of Swift Current
840 Argyle Street
Regina, Saskatchewan
Situated on a quiet block in the Washington Park neighborhood, this two-bedroom, one-bathroom home offers a functional and inviting floor plan. The main floor features a bright living room with a wood-burning fireplace and original hardwood flooring, and is open to the kitchen. The seller states there is also original hardwood under the carpet in both bedrooms. The basement is partially developed and provides plenty of room for storage. Washer and dryer are included. Other features include a high-efficiency furnace and central air conditioner (both new in 2021 and rented with a monthly fee). Shingles are approx 10 years old. The property also includes an oversized shed (previously used as a garage), a large fully fenced 5,000 sq ft yard, and room for two off-street parking spots at the back. Conveniently located near schools, parks, and public transit, this home is a great option for a first-time buyer or an investment property! (id:41462)
2 Bedroom
1 Bathroom
720 ft2
Exp Realty
74 Main Street
Fillmore, Saskatchewan
Flooded with natural light, this welcoming bungalow offers an open-concept kitchen, dining, and living area featuring many updated windows. The main floor includes two bedrooms, a laundry room with a sink, and additional storage. Downstairs, you'll find a spacious rec room, an extra bedroom, a 3-piece bath, a cold storage room, and a large utility room. Sitting on a fully landscaped lot with a single-car detached garage, this home is move-in ready and perfect for a new family. Enjoy the peaceful, friendly community of Fillmore — all at a great price! (id:41462)
3 Bedroom
2 Bathroom
1,036 ft2
RE/MAX Weyburn Realty 2011
Kuntz Acreage
Grayson Rm No. 184, Saskatchewan
Nestled within the quiet countryside of the RM of Grayson No. 184, the Kuntz Acreage offers the perfect blend of rural charm, space, and functionality. Situated on 15.25 acres of beautifully sheltered land, this six-bedroom bungalow provides room for family, hobbies, and the serenity that only country living can bring. Step inside to find a welcoming main floor featuring a bright, open-concept kitchen and dining area, complete with solid oak cabinetry and plenty of counter space for cooking and gathering. The spacious living room invites relaxation with its generous size and cozy atmosphere. Down the hall, you’ll find five comfortable bedrooms on the main floor, offering flexibility for family, guests, or home office use, along with a 3-piece bathroom conveniently located nearby. The fully finished basement adds even more living space, featuring a large family room, an additional bedroom, and a utility area with ample storage and workspace. The home’s systems include electric and oil-forced air heating, a central vacuum system, reverse osmosis water treatment, and softener, ensuring comfort and practicality year-round. Outside, the acreage truly shines. A lush mature shelter belt surrounds the property, offering privacy and protection. The beautifully maintained yard includes fruit-bearing trees—apple and saskatoon—along with raspberry and haskap bushes, a large garden area, and a greenhouse for extended growing seasons. There’s plenty of space for equipment, recreation, and outdoor projects, with a gravel driveway, attached single garage, garden shed, and open parking. This property backs onto open fields, providing stunning prairie views and an unmatched sense of peace. Conveniently located just a short drive south of Melville and near the community of Grayson, the acreage offers both seclusion and accessibility. If you’re dreaming of country living with room to grow, garden, and enjoy the outdoors, the Kuntz Acreage could be your perfect match. (id:41462)
6 Bedroom
1 Bathroom
1,488 ft2
RE/MAX Blue Chip Realty
Turner Ranch
Benson Rm No. 35, Saskatchewan
Affordable Acreage Living – Just 15 Minutes from Estevan! Discover the perfect blend of privacy, space, and convenience with this well-maintained 40-acre acreage located approximately 15 minutes from Estevan. This charming property offers the peace of country living with easy access to town amenities. The 1,092 sq. ft. bungalow, built in 1965, features 3 bedrooms and 1 bathroom, making it an ideal family home or peaceful retreat. The main floor offers a bright and comfortable living space, while the full unfinished basement provides excellent potential for future development. Enjoy your morning coffee or evening sunsets from the covered deck, overlooking the beautifully cared-for yard. The home includes a reverse osmosis water system for added convenience and quality. Outside, you’ll find multiple outbuildings, including a 48’ x 32’ shop/outbuilding, offering plenty of space for vehicles, equipment, or hobbies. The property provides ample room for animals, recreation, or simply enjoying the open space and tranquility. If you’ve been searching for affordable acreage living that’s private yet close to town, this property is a must-see! (id:41462)
3 Bedroom
1 Bathroom
1,092 ft2
Century 21 Border Real Estate Service
122 Main Street
Radisson, Saskatchewan
Enjoy quiet, small town living in this bungalow situated on a massive lot in Radisson! This spacious home offer over 1,500sqft with a bright and inviting living room, large oak kitchen and adjoining dining room. The primary bedroom has plenty of space for your furniture and includes a walk-in closet and 3 pc ensuite, as well as garden doors to the patio. Two additional bedrooms, a full bath and laundry complete the main floor. The basement has room for all your family's needs - whether that's play space, rec room or family room for movie nights - as well as lots of storage and a 2pc bath. The double attached garage is 24x36 with a built-in workshop at the end, and an additional detached 14x20 garage. Outside you'll love all the space this peaceful property provides, with an expansive deck, gazebo and garden area, and mature landscaping. Give your favourite realtor a call to set up your showing! (id:41462)
3 Bedroom
3 Bathroom
1,540 ft2
Realty Executives Saskatoon
1143 Montague Street
Regina, Saskatchewan
Why rent if you can own a home that’s almost like brand new and affordable? Everything is new in this home, inside and outside! All brand new stainless steel appliances. It has 4 bedrooms and 2 full baths. Big yard for a brand new garage. The front porch is spacious enough for additional seating. This one is a GEM! So hurry and book your viewing now. (id:41462)
4 Bedroom
2 Bathroom
934 ft2
Royal LePage Varsity
5 412 Lake Avenue
Manitou Beach, Saskatchewan
This cozy condo sits on the shore of Little Manitou Lake offering you an amazing view from your large raised balcony in the spring, summer and fall. Then in the winter months enjoy the serenity and beautiful sunshine in your expansive living space with vaulted ceilings and a fire to warm you in your gas fire place! The north facing exposure allows you to enjoy both sunrise and sunset over the lake year round. Unit #5 is a very well designed 2 bedroom, 2 bath condo with front and back access. The front is assessed from the lower level oversized single garage which takes you into the lower level mud room and large unfinished space which houses the utilities for the unit and can easily be developed into another living space if required with a rough in for a future washroom. Stairs then take you to the main level of the condo. Additionally there is very convenient main level access from the back of the unit with two designated parking stalls. This entrance takes you into a very spacious foyer with 2 closets, 1 hanging and 1 folded and also houses the stacking washer dryer. Off of this area is the guest bedroom and a full bath with 2 accesses, one from the bedroom and one from the hallway. Moving through this space you are welcomed into the open concept kitchen/living and dining area flooded with natural light and dramatic vaulted ceilings with the spectacular view out your front windows onto the lake. The stairway takes you to the upper level boasting a massive master suite with a large walk in closet and another full bath. If you are looking for your summer and weekend get away without the hassle of keeping a yard, or a year round care free living lifestyle this is for you! Only minutes from Watrous which offers all the amenities of the city while you live in the tranquility of the beach. Manitou is health, music and art centric and a welcoming, growing community. Come experience the healing waters of Manitou and all of the great activities the village has to offer. (id:41462)
2 Bedroom
2 Bathroom
1,320 ft2
Realty Executives Watrous
122 1st Street
Chaplin, Saskatchewan
If you are looking for small town, country living this could be the perfect property for you. Located in the town of Chaplin which is approximately 80 km. from Moose Jaw. This 1276 sq. ft. bungalow is an excellent size with three bedrooms for a growing family. As you enter you will notice a large kitchen plus dining area. Many kitchen cabinets plus a pantry for extra storage. Follow through to the spacious living room which is excellent for family entertaining. A hallway connects the three bedrooms plus three piece bath. There is a half bath plus laundry located between bedroom and back entrance. The basement requires some finishing. Walls are up dividing the rooms but requires flooring, ceiling, paint, etc. So many options when completing this basement. Make it yours with a little T.L.C. Property is partially fenced with a large deck. Make this town your future home. Call for a viewing today! (id:41462)
3 Bedroom
3 Bathroom
1,276 ft2
RE/MAX Of Moose Jaw
11 2nd Avenue W
Maple Creek, Saskatchewan
Welcome to this expansive and inviting bilevel home, perfectly situated on a generous double lot that provides ample outdoor space for relaxation, play, or future landscaping projects. Boasting a total of 5 bedrooms and 3 bathrooms, this residence is thoughtfully designed to accommodate families of all sizes. Step into the sun-drenched kitchen, where natural light pours in and highlights the modern island and roomy dining area—an ideal setting for both casual breakfasts and festive gatherings. The kitchen seamlessly connects to the open-concept living room, which offers large north-facing windows that fill the space with warmth all year round. The main floor has been enhanced with new windows and select new flooring for a fresh, updated feel. Downstairs, the spacious basement features a large recreation room, two additional bedrooms, and a full bathroom, providing plenty of options for guests, hobbies, or a home office. Car enthusiasts or hobbyists will appreciate the separate heated single-car garage, while the fully insulated attached garage offers comfort and protection for vehicles and storage throughout every season. With its versatile layout, modern updates, and exceptional lot size, this home is truly a remarkable find—ready to welcome you and your family to a new chapter. (id:41462)
5 Bedroom
3 Bathroom
1,328 ft2
Blythman Agencies Ltd.
1422 Cameron Street
Regina, Saskatchewan
This extensively renovated character home has been super well maintained & is perfect for a first-time buyer or revenue opportunity. The 2 storey, 3 bedroom home is just ½ block to Albert Community School and just minutes to downtown. The spacious main level features an open concept plan with kitchen, dining area, living room, 2-piece powder room & laundry. The original wood staircase leads to the 2nd level with 3 bedrooms & renovated full bath with double vanity. The large yard has been nicely landscaped and has a single detached garage with electrical and garage door (2019) as well as gated parking area for two additional vehicles. Numerous updates to the property include a kitchen renovation with cabinets, countertops, plumbing fixtures, stainless OTR microwave & gas range; updated powder room, updated flooring on main level, newer interior doors, windows & trim, updated exterior doors, newer shingles, front verandah/decking & high-efficiency furnace (new motor in 2019). Contact sales agents for more information, and to schedule viewing. (id:41462)
3 Bedroom
2 Bathroom
1,130 ft2
Realty Executives Diversified Realty
101 1st Avenue
Lajord Rm No. 128, Saskatchewan
Welcome to your peaceful getaway in the quiet community of Davin, perfectly situated at the end of a tranquil street and only a short 30-minute drive from Regina. This delightful 1 1/2 storey home offers the perfect balance of countryside charm and modern convenience. Step inside to discover a warm, inviting atmosphere. The main floor features an accessible bedroom, ideal for guests or those seeking one-level living, while the upper loft-style bedroom offers a private and cozy retreat. The bathroom is cleverly designed to include in-suite laundry, adding to the home's practical layout. An open-concept kitchen and living area create a bright and spacious main living space. A stylish dividing wall adds character while preserving an open flow between rooms. Outside, enjoy a large yard that backs onto a serene treed area—perfect for relaxing evenings, family gatherings, or outdoor entertaining. A garden space is already in place, with plenty of room for your personal touches to create the ultimate outdoor oasis. Additional features include a single detached garage—ideal for parking, storage, or even converting into a studio or workshop. Recent Updates & Improvements: Main floor structurally braced, Upper floor lifted with added rafters, Lower roof replaced with new shingles, New drywall and fresh paint throughout, Replaced water main shutoff, Driveway widened to accommodate two vehicles, Patio gated and fully fenced, New kitchen counters, New living room heater, Don’t miss this opportunity to own a unique, move-in ready home that offers peace, privacy, and potential—all within easy reach of the city. Come see everything this lovely property has to offer! (id:41462)
2 Bedroom
1 Bathroom
623 ft2
Realtyone Real Estate Services Inc.
308 1140 9th Avenue Ne
Swift Current, Saskatchewan
Beautifully updated condo is available for sale. This home has been well loved and offers a nice spacious feel. Featuring three bedrooms, in-suite laundry, updated bright white bathroom and large storage room. You will love the fresh vinyl plank flooring throughout the dining/kitchen, living room and hallway. An added bonus is a large balcony with additional storage right off the living room and through your patio doors. The kitchen has refreshed cabinets and a clean and modern look. If you are looking for a new space but do not want to be worried about yard work or snow shoveling this may be the place for you. Situated in a great location close to restaurants, aquatic center, and schools. Whether you are searching for your next home or a solid revenue property in a quiet area this one is worth taking a look. (id:41462)
3 Bedroom
1 Bathroom
1,076 ft2
RE/MAX Of Swift Current
31 Jarvis Street
Qu'appelle, Saskatchewan
Welcome to 31 Jarvis Street, nestled in the peaceful and family friendly community of Qu’Appelle, Saskatchewan. This charming town offers the perfect blend of small-town serenity and modern convenience, featuring a grocery store, shops, restaurants, a pharmacy, and close proximity to breathtaking lakes, scenic trails, and popular camping destinations. This 1963 built, 832 square foot, 3 bedroom 2 bathroom bungalow sits on a generous 50 x 125 rectangular lot backing a lane. The front yard has a lawn, raised garden boxes, and a gravel drive that leads to the single attached garage that is heated and insulated! The fully fenced backyard is huge with a lawn, massive garden area, a deck and patio ideal for entertaining, and a cozy firepit for summer nights under the stars. Two storage sheds are also included, providing ample space for tools, equipment, or seasonal items. Inside, the living room has modern laminate flooring and a feature wall with a warm atmosphere. The open concept opens up into the kitchen with bar seating and a pantry! The stainless steel fridge, stove and microwave are all included! A wonderful feature near the back entrance is the multiple floor to ceiling storage cabinets! The main 4 piece bathroom is next followed by two bedrooms, one being the primary! Downstairs has a handy 3 piece bathroom and a third bedroom with a large walk in closet! The laundry area is clean and bright and includes the washer, dryer, owned furnace, gas water heater and reverse osmosis system. Rounding out the lower level are two versatile dens, ideal for use as a home office, playroom, hobby space, or additional storage, allowing you to tailor the home to your lifestyle. (id:41462)
3 Bedroom
2 Bathroom
832 ft2
RE/MAX Crown Real Estate
403 308 Petterson Drive
Estevan, Saskatchewan
Fantastic view from this top floor condo located in Petterson Point. This one bedroom with a den is painted in a modern grey and grey carpet in the living room, den , bedroom and walk in closet! The kitchen has plenty of cupboards plus an island to sit at with additional storage space and all appliances. The bedroom is large enough for a queen sized bed plus dresser and nigh stand. The walk in closet is spacious enough for all your clothing attire and more! Enter your full bathroom from 2 different ways! There is also a front closet for all your jackets and shoes and another adjacent closet with a stacking washer/dryer! To finish off this condo is a large balcony to sit out on and enjoy! Call to view today!! (id:41462)
1 Bedroom
1 Bathroom
698 ft2
Century 21 Border Real Estate Service
710 Railway Avenue
Milestone, Saskatchewan
Welcome to 710 Railway Ave in Milestone. Fantastic opportunity to supplement the mortgage or invest in a highly desired revenue property! This home is on a double lot and features a 2 bedroom suite up and a 2 bedroom regulation suite down with large windows, sound proof insulation, fire rated ceilings & doors, separate heat system and separate laundry for each unit. The main floor features a good sized entry with new front door and open sightlines between the living room and kitchen. The living room features a barn board feature wall and new vinyl plank flooring that continues into the light bright kitchen as well as the 4pc bath and two good sized bedrooms. The down stairs unit has a separate back entrance with laundry and mud room area. The basement living room and kitchen feature an open design with dark maple cabinets and lots of pot lights. Two bedrooms, a 4pc bath and mechanical room complete the basement level. Both units have their own private decks, separate parking and access to additional storage in the large back shed that is separated into two storage units with electrical and lights. New shingles in 2022. First time buyer or looking for a great investment? This may be the one for you! Schedule your showing today (id:41462)
3 Bedroom
2 Bathroom
836 ft2
Century 21 Dome Realty Inc.
423 2nd Street W
Shaunavon, Saskatchewan
Looking for a classic home to bring your own touch to. This property has projects to do but has had new furnace & hot water heater put in. The homes main floor begins in the huge front porch that brings all the morning sun. The large living room and formal dining space are open to each other. The kitchen has lots of cupboard space and functional layout. The back of the house has a bedroom and a plumbed in 3pc bath. There is a back porch leading to the fully fenced back yard with mature trees and bushes. The second floor has another 4pc bath and three more bedrooms. The home is located close to downtown and steps from the school which makes it a great family home. (id:41462)
4 Bedroom
2 Bathroom
1,147 ft2
Access Real Estate Inc.
135 623 Saskatchewan Crescent W
Saskatoon, Saskatchewan
Experience the perfect blend of luxury, comfort, and convenience in this beautifully appointed condo at Waters Edge I, nestled along Saskatchewan Crescent West. Perfectly situated along the river, this home welcomes you with an open-concept design featuring a spacious kitchen with island, a dining area that flows seamlessly into the living room, and access to a southwest-facing balcony. Hardwood floors extend through the kitchen, dining, and living area, creating warmth and elegance throughout. The thoughtfully designed layout includes two bedrooms, a four-piece main bathroom, and a private three-piece ensuite off the primary bedroom with 2 large closets. Just off the kitchen, you’ll find in-suite laundry with plenty of extra storage. There is an underground parking space with a storage unit directly in front of the stall. Residents enjoy the convenience of underground parking, elevator access, and a host of impressive building amenities including an exercise room, meeting room with kitchenette, pool table, foosball and guest suite. Steps from the Meewasin Valley Trail and within walking distance to Gabriel Dumont and Fred Mitchell Parks, this location offers the best of both worlds—easy access to nature and the downtown core. Please note, pets are not permitted. (id:41462)
2 Bedroom
2 Bathroom
1,253 ft2
Coldwell Banker Signature
573 4th Avenue W
Melville, Saskatchewan
Welcome to 573 4th Avenue West in Melville — a cozy and affordable home that’s perfect for someone looking to downsize, invest, or simply enjoy a simpler lifestyle! Built in 1940, this charming 672 sq ft bungalow has a surprisingly roomy layout that makes every inch count. Inside you’ll find a comfortable one-bedroom setup, complete with a walk-in closet and a bright 4-piece bathroom. The eat-in kitchen is just the right size for home-cooked meals or morning coffee at the table, while the spacious living room offers plenty of room to relax, visit, or curl up for movie night. A handy laundry/mudroom at the back entrance adds convenience and extra storage space. Outside, the 50 x 140 ft corner lot gives you lots of room to garden, play, or tinker in the yard, plus there’s a storage shed for tools and toys. The partial basement is home to a high-efficiency furnace and power-vented natural gas water heater—both brand-new in 2025—along with a 100-amp electrical panel for peace of mind. Whether you’re starting out, slowing down, or adding to your rental portfolio, this little gem is ready for its next chapter. Come take a look—you might just find it’s the perfect fit! (id:41462)
1 Bedroom
1 Bathroom
672 ft2
RE/MAX Blue Chip Realty
120 Garwell Drive
Dufferin Rm No. 190, Saskatchewan
Welcome to 120 Garwell Drive, located only 45 minutes from Regina at Buffalo Pound. This AMAZING WATERFRONT PROPERTY features a total of 3 bedrooms and a 4-piece bathroom. The open-concept kitchen, dining, and living room offer lots of space for entertaining but you're definitely going to want to spend the majority of your time in the beautiful yard with a large deck, covered patio, firepit area, and stunning lake view! With the super-sandy beach and lay of the land, this is one of the nicest waterfront properties you'll find on Buffalo Pound Lake and would make for the perfect spot to build your dream home. Electrical has been updated to 100 AMP in May 2025. Hot tub does not work. Call today to book your private viewing! (id:41462)
3 Bedroom
1 Bathroom
864 ft2
C&c Realty
Batters Acreage
Moose Mountain Rm No. 63, Saskatchewan
Stunning executive acreage just minutes north of Carlyle in the RM of Moose Mountain. This beautifully treed and private property features a 3,255 sq. ft. custom-built home with a fully finished basement and heated triple car garage. The main floor offers an open-concept design with a spacious living room showcasing floor-to-ceiling windows and a stone natural gas fireplace. The kitchen is a homeowner’s dream, featuring quartz countertops, high-end appliances, custom oven and hood fan, tile backsplash, soft-close cabinetry, large island with bar seating, and a walk-through butler’s pantry ideal for a coffee bar setup. The dining area opens directly onto a massive composite deck with a built-in Jacuzzi hot tub—perfect for entertaining. The primary bedroom is a luxurious retreat, offering his and hers closets and a spa-style ensuite with dual quartz vanities, custom tiled walk-in shower, soaker tub, and private water closet. A large office, 2-piece powder room, laundry room with sink and cabinetry, and a mudroom with built-in lockers complete the main floor with direct garage access. Upstairs features three large bedrooms, each with ensuite access to two full bathrooms with quartz countertops and generous closet space. The finished basement includes a family room with built-in fireplace and TV wall, games area, wet bar, 2 large bedrooms, 4-piece bathroom, fully equipped gym with rubber flooring, and an organized utility/storage room. Outdoors, enjoy your own private oasis with mature trees, a firepit area, and expansive deck space for BBQs, dining, or relaxing. Extras: quartz throughout, 2024 Carrier multi-zone furnace, 2 gas fireplaces, Control 4 system (8 zones), RO water system, alarmed septic, fiber optic internet, and Hunter Douglas blinds. This one-of-a-kind acreage checks all the boxes for luxury, location, privacy, and high-end finishes—move-in ready and built to impress. Seller is willing to sell the full quarter section with the property. (id:41462)
6 Bedroom
5 Bathroom
3,255 ft2
Performance Realty
823 Nightingale Road
Saskatoon, Saskatchewan
Elevate your lifestyle in this stunning 1,470 sq. ft. modified bi-level that perfectly blends modern style, functional design, and income potential. Featuring 4 bedrooms, 3 baths, and the unique addition of a 2-bedroom legal basement suite, this home offers both comfort and financial flexibility. The bright, open living spaces are thoughtfully designed, with a spacious kitchen showcasing sleek finishes and stainless steel appliances. A cozy fireplace anchors the living area, creating a warm and inviting atmosphere for family and friends. The main level includes a primary bedroom with its own ensuite, providing a private retreat, along with two additional bedrooms and a full bath to accommodate the whole family. The basement features a living/family room with a wet bar and a 4-piece bath, reserved for the primary owner’s exclusive use—ideal for entertaining or extra living space. What truly sets this property apart is the fully developed legal basement suite, offering two bedrooms, a well-equipped kitchen, and a separate entrance—perfect for guests, extended family, or generating rental income. A double-attached garage provides protection and convenience through Saskatchewan’s harsh winters. Combining modern finishes, versatile design, and a legal suite, this home is an exceptional opportunity for both homeowners and investors. Measurements are taken from blueprints; buyers and their agents to verify. GST and PST are included in the purchase price, with rebates going back to the builder. Photos 4 to 11 are from earlier build and sold house. Its only for reference to finishings. (id:41462)
5 Bedroom
4 Bathroom
1,470 ft2
Boyes Group Realty Inc.
1346 Rae Street
Regina, Saskatchewan
Welcome to 1346 Rae Street, a 1,002 sq. ft. two-storey home located in Washington Park. This property offers character, affordability, and a number of important updates that make it a solid option for both first-time buyers and investors. The main floor features a cozy living room with hardwood floors, a dining room, and a functional kitchen with plenty of natural light. Upstairs you’ll find three bedrooms and a full 4-piece bathroom. Several recent upgrades add peace of mind, including a new chimney (2025), new front deck/porch/steps (2025), soffit and fascia repairs (2025), all new sewer lines and plumbing (2024), a sump pump and drain line (2022), and HVAC ductwork cleaned and updated (2021). The furnace was tested in 2021 and is in good working order, and all exterior doors and hardware were replaced in 2021. The lot is 37.5' x 125' with lane access and ample off-street parking, including a double detached garage. This property is an excellent opportunity to own a well-priced home with important infrastructure already taken care of. (id:41462)
3 Bedroom
1 Bathroom
1,002 ft2
Exp Realty



