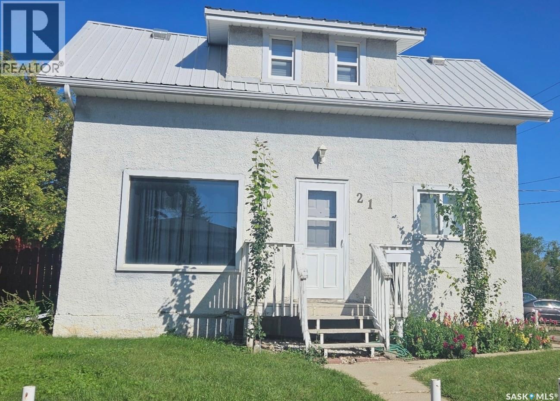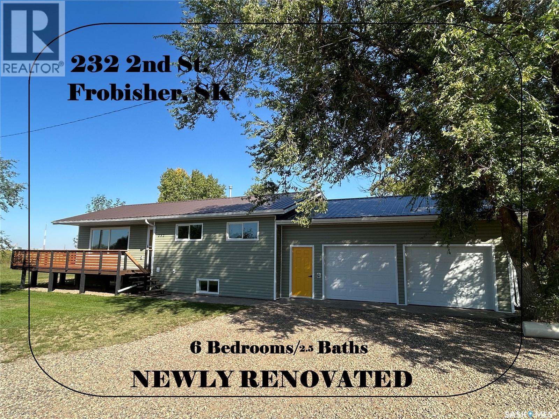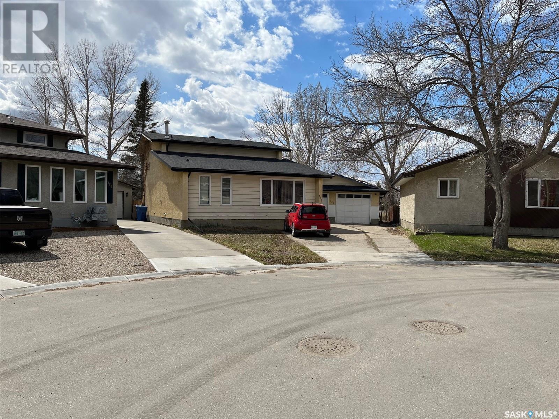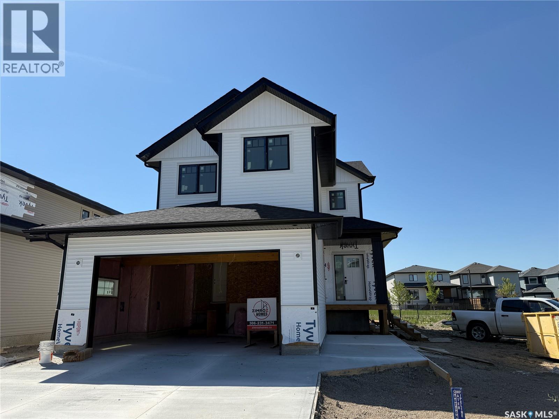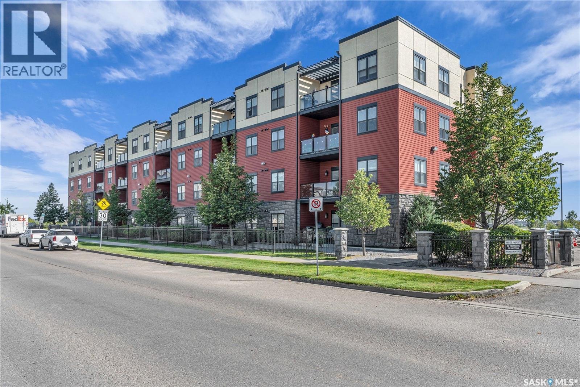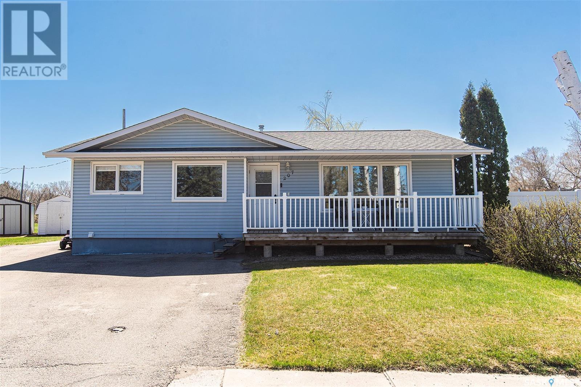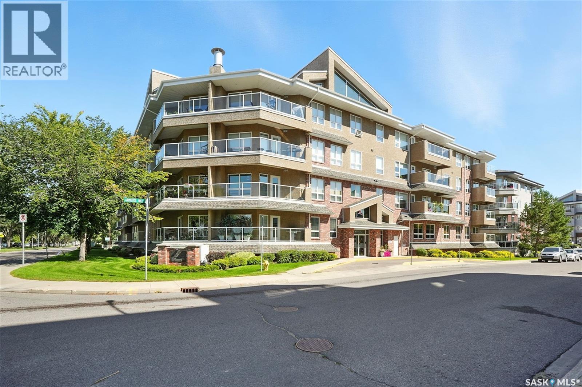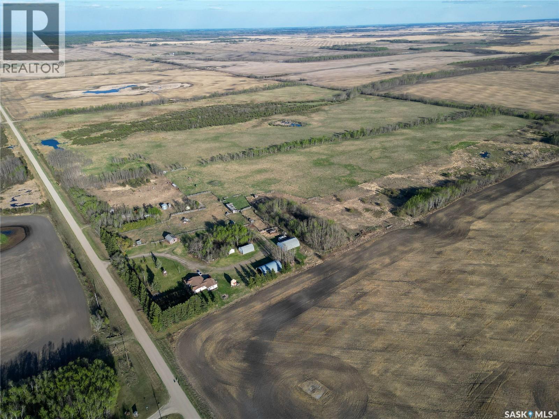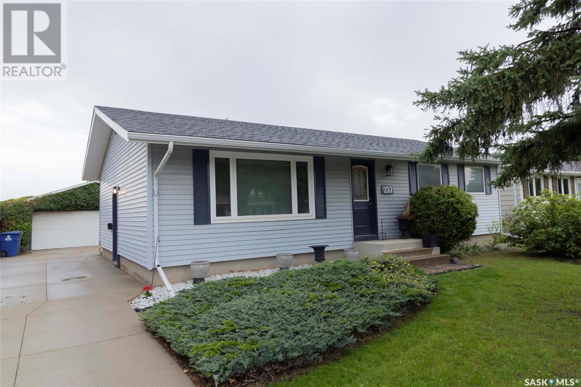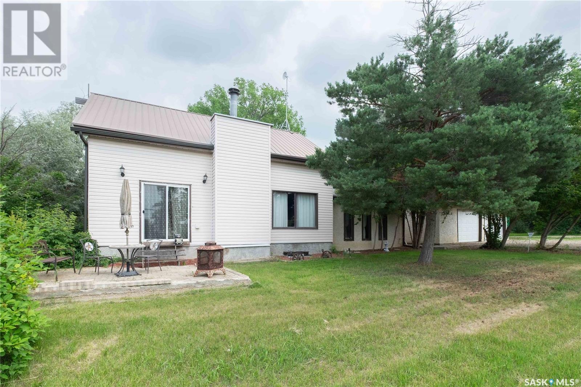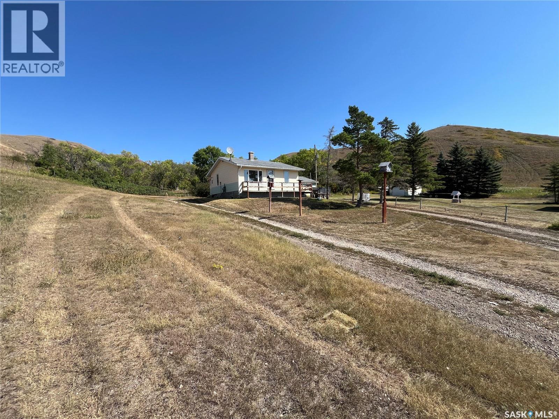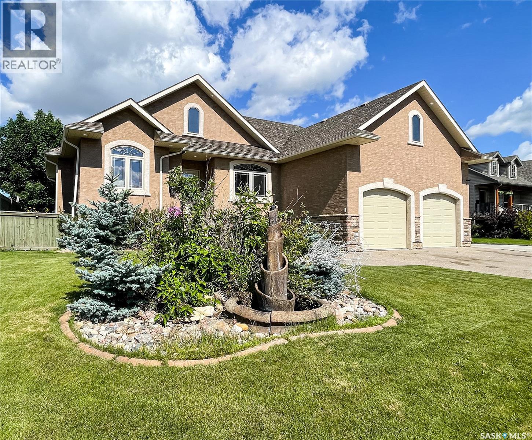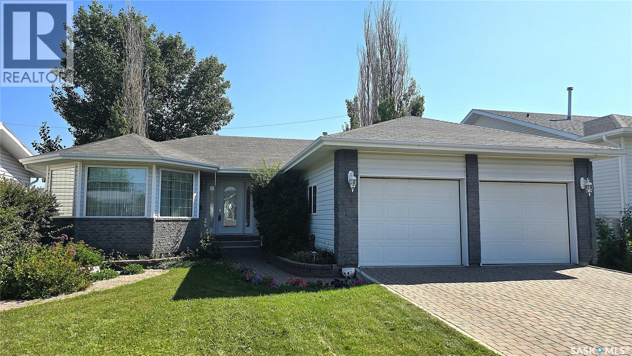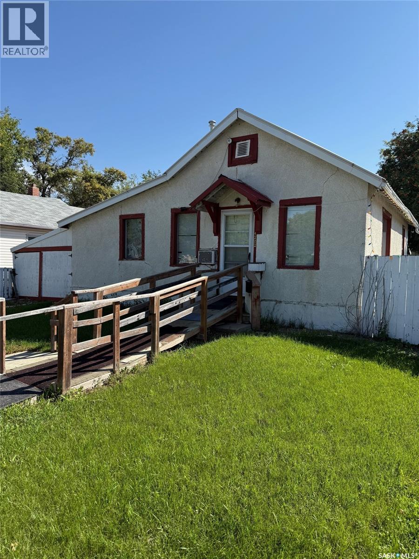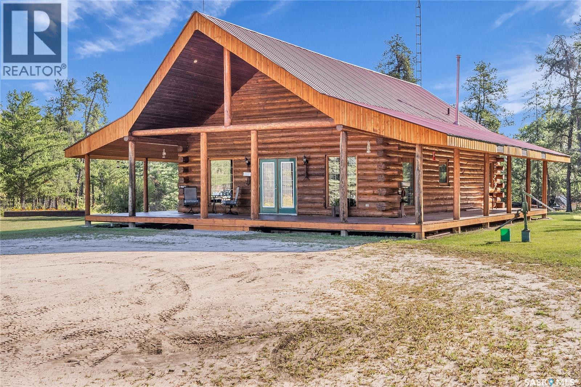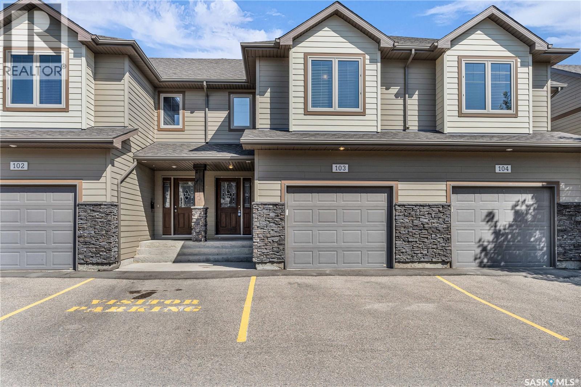Property Type
204 Evans Street
Saskatoon, Saskatchewan
Charming Forest Grove raised bungalow on a mature 50’x120’ lot! This 768sqft home offers two generously sized bedrooms, a full bathroom, a bright kitchen and dining area, and a cozy living room, as well as a bunch of furniture that will remain with the home. The basement is developed as a non-conforming, one-bedroom suite that comes furnished as is! Outside, you’ll find a private front yard, a large side driveway, and a spacious back deck and yard with a shed and mature trees. With loads of potential and sitting on a large lot, this property is a fantastic opportunity in a great location. (id:41462)
3 Bedroom
2 Bathroom
768 ft2
RE/MAX Saskatoon
21 8th Avenue Ne
Swift Current, Saskatchewan
Step into a warm and inviting main floor featuring large bright windows, and an open-concept layout that connects the kitchen and dining area—perfect for everyday living or entertaining. Upstairs, you'll find a comfortable primary bedroom complete with its own 3-piece ensuite, along with an additional bedroom for family or guests. The basement offers even more space, with a versatile bonus room ideal for workouts, hobbies, or extra storage, plus a convenient laundry area and a full 4-piece bathroom. Outside, the backyard is a great place for relaxing on the covered porch, or enjoying the generous yard space with room to garden, play or park. The wired 220 garage is a perfect space for projects or extra parking. With central air to keep you cool and a metal roof built to last, this home is move in ready and waiting for you. Call today for a your personal tour. (id:41462)
2 Bedroom
2 Bathroom
762 ft2
RE/MAX Of Swift Current
232 2nd Street
Frobisher, Saskatchewan
Talk about a real Cinderella story! Lucky is the family that moves into this home, located in the quaint and quiet village of Frobisher, SK. MAJOR renovations have been completed where you can feel like you’re moving into a New-Build Home. Some renovations include new insulation & siding, windows, completing the garage walls with insulation and gyproc, beautiful wraparound deck, brand new kitchen including all new appliances. There are six bedrooms, YES SIX and two full bathrooms. You will never outgrow this house. Even the yard is huge. (The utilities are only approx a few years old and have been reviewed by licensed contractors to ensure good working order). The main floor holds an open concept living room /kitchen/dining room with loads of new windows (garden door). Completing this level is 3 bedrooms , a 4 piece bathroom and a 2 piece off the Primary bedroom. Heading downstairs you’ll find another 3 sizeable bedrooms plus a small Den/family room as well as another 4 piece bathroom (an 4th bathroom is roughed in) and the Utility room too. This is a FANTASTIC HOUSE! MOVE IN READY! Don’t hesitate. Call to view this today. Priced to Sell. (id:41462)
6 Bedroom
3 Bathroom
1,100 ft2
Royal LePage Dream Realty
738 Bard Crescent N
Regina, Saskatchewan
Opportunity! House located in the corner of the crescent. Upon entry is a large living room, kitchen and dining area. Going upstairs is 3 bedrooms and a 4pc bath. Going downstairs is another large living room, bedroom and 2pc bath. Going downstairs further is the laundry area. Basement is partially finished. Outside of the house is a long driveway that leads to 2 car detached garage. The garage is of good size. Large back yard space. (id:41462)
4 Bedroom
2 Bathroom
1,624 ft2
Sutton Group - Results Realty
1448 Elphinstone Street
Regina, Saskatchewan
Court-ordered sale. 1008 square feet, one and a half storey. Two bedrooms, bathroom on the upper floor. The furnace is missing. Needs TLC. (id:41462)
2 Bedroom
1 Bathroom
1,008 ft2
Century 21 Fusion
142 Haverstock Crescent
Saskatoon, Saskatchewan
Welcome to this expansive two-story home in the desirable Aspen Ridge neighborhood, offering over 2,300 sq ft of living space and backing greenspace with a walking path just beyond your backyard. Key features: Bright, open-concept main level with a generous foyer and a wide-front flex room perfect for a home office or study Chef’s dream kitchen loaded with natural light, ample cabinetry, and quartz countertops Stainless steel appliances and energy-efficient AC Inviting living areas highlighted by a shiplap fireplace; seamless flow between dining room and family room Upstairs bonus room — ideal for movie nights or a family retreat Luxury primary suite with a spa-like 5-piece ensuite and a large walk-in closet Two additional well-sized bedrooms and a second full 5-piece bathroom Large double attached garage, new concrete driveway, and front landscaping Separate side entrance offering potential for a 2-bedroom suite Exterior and lifestyle: Backing greenspace and a serene walking path, providing great privacy and picturesque views Additional details: Comes with a new home warranty for added peace of mind This home is a rare combination of space, functionality, and a prime location. Schedule your viewing today to experience all this home has to offer. (id:41462)
3 Bedroom
3 Bathroom
2,379 ft2
Boyes Group Realty Inc.
306 230 Slimmon Road
Saskatoon, Saskatchewan
Welcome to London Flats, where convenience is key! This place is perfectly situated—you're just steps away from walking trails, parks, grocery stores, and great restaurants. Come on in to Unit 306. At 947 square feet, this home is ready for you. What truly sets it apart is the large quartz island and custom living room cabinetry with a built-in bar fridge—a unique feature you likely won't find anywhere else in the building. The open-concept layout is perfect for entertaining, with tons of natural sunlight and beautiful hardwood floors throughout. Step out onto the spacious balcony, where a natural gas BBQ hook-up and a great south/west view (of the park) are waiting. The unit also includes a dedicated laundry/storage room, a spacious master bedroom with its own 4-piece ensuite, and a second good-sized bedroom and additional bathroom. As an added bonus, some furniture is also included, making your move-in process that much easier. Other notable features are the tiled kitchen backsplash, stainless steel appliances, and two parking stalls. This is a fantastic opportunity you don’t want to miss. (id:41462)
2 Bedroom
2 Bathroom
947 ft2
Realty One Group Dynamic
3124 Hill Avenue
Regina, Saskatchewan
A Home for Every Chapter. 3124 Hill Ave. is thoughtfully designed to evolve with you. Built in 2014 by Varsity Homes you can enjoy the benefits of newer construction in one of Regina’s most desirable communities, Lakeview. Premium finishes, complemented by 9-foot ceilings on the main floor that enhance the open, airy ambiance. The bright white kitchen features quartz countertops and opens onto a spacious dining area. The cozy living room offers the perfect place to unwind, complete with a gas fireplace for added warmth and charm. A convenient 2-piece bathroom is located just off the back entry. Upstairs, you’ll find 3 generous sized bedrooms, including a primary bedroom with a 4-piece ensuite and walk-in closet, plus the convenience of a second-floor laundry room. The true hallmark of this home is its versatile basement. Featuring a fully developed, regulation suite with its own private entrance and second laundry. Use it for rental income, multi-generational living, a home-based business, or convert it to a rec room with a wet bar for ultimate entertaining. Whether you’re expanding your family, supporting a teenager seeking independence, welcoming aging parents, or taking advantage of passive income, this layout has you covered. Outside offers a fully landscaped, fenced yard featuring a deck with natural gas hookup, a private patio for summer evenings, and a double detached garage with lane access. (id:41462)
4 Bedroom
4 Bathroom
1,811 ft2
Jc Realty Regina
207 Brookdale Place
Wynyard, Saskatchewan
Tucked away on a quiet cul-de-sac with no rear neighbors—just peaceful green space!—this beautifully renovated 1,076 sq ft bungalow is a dream come true for growing families or anyone who loves stylish comfort and space to breathe. From the moment you step in, the warm hardwood floors, cappuccino oak cabinetry, and gleaming granite countertops welcome you in, while the gas fireplace in the living room promises cozy movie nights. The main level features a bright, open layout with a modern kitchen, two sets of patio doors to a rear deck (hello BBQ season!), and flexible spaces like a den that’s perfect as a formal dining room, playroom, or even a home office. The spacious primary bedroom, 4-piece bath with jet tub and separate shower. Downstairs, you'll find a roomy family hangout zone, third bedroom, spa-like bathroom, laundry, and all the utility updates you could ask for— Bonus: stainless steel appliances, under-mount sinks, and a beautiful backyard that’s just waiting for a soccer net, trampoline, or relaxing firepit nights. Call today and come see how effortlessly 207 Brookdale Place blends comfort, style, and space for your next chapter! (id:41462)
3 Bedroom
2 Bathroom
1,040 ft2
Exp Realty
420 Beryl Street
Broadview, Saskatchewan
Are you ready to own a home? Tired of renting? Interested in a revenue property? Broadview is an amazing small town in Saskatchewan. 420 Beryl is a perfect choice no matter your needs, with a great floor plan with 1040 sq ft to include 3 bedrooms and a 5 piece bath , bright south facing large living room. Kitchen /dining has many counters and cabinets including many pantries and closets. There was an added back porch (10' x 12') that goes to the back yard and garage . Main floor has been painted recently which gives this home a modern vibe. Laundry is found at the bottom of the stairs in the partially finished basement , there is a 3 piece bath (needs renovating) a small rec area, a workshop and a room that could be a 4th bedroom with some updates. The basement will need some further development. Single detached garage is 16' x 26' is a bonus. Enjoy the well treed yard with lots of room to raise your kids or family pet. Check out this property! (id:41462)
4 Bedroom
2 Bathroom
1,040 ft2
RE/MAX Blue Chip Realty
178 Neatby Crescent
Saskatoon, Saskatchewan
Welcome to 178 Neatby Crescent, located in the desirable Parkridge neighborhood. This spacious and well-maintained home offers 1,738 square feet above grade in a quiet, family-friendly area close to schools, the Shaw Centre, and a variety of nearby amenities. The main floor features an extremely spacious kitchen and dining area with vaulted ceilings. Two bedrooms and a full bathroom, along with a flex space currently set up as a bar area, flow seamlessly into the back family room, which provides direct access to the deck and a fully fenced private yard that backs onto green space. The upper-level addition is entirely dedicated to the primary suite, complete with a walk-in closet. The lower level offers additional living space with a partially finished bedroom and den, living room, and a back entry mudroom featuring laundry, storage, and a two-piece bathroom. A separate entrance adds potential for a future suite. Recent updates include central air conditioning units, furnaces, new siding, triple pane windows, and shingles—replaced two years ago on the main house and eight years ago on the addition. This exceptional home combines space, comfort, and convenience, making it an ideal choice for your next chapter in Parkridge. (id:41462)
4 Bedroom
2 Bathroom
1,738 ft2
Century 21 Fusion
115 102 Armistice Way
Saskatoon, Saskatchewan
Welcome to Dover Heights in Nutana. This well cared for 1 bedroom 1 bathroom plus HUGE den condo is Steps from the elevator and easily accessed for anyone with mobility issues. Great open concept and bright South/East facing windows and balcony. Large laundry room with full size side by side machines, storage and central vacuum. Tons of kitchen cabinetry, kitchen island, all kitchen appliances, large main bedroom with walk in closet. 4 Piece bath with walk in tub. Custom built in TV wall unit. Gas BBQ hook-up on the balcony. Easily access the heated underground parking #40 with a storage unit (4’ x 8’). Conveniently located just a short stroll to Market Mall, and a short drive to 8th Street & Circle Drive. A fantastic move-in ready opportunity! (id:41462)
1 Bedroom
1 Bathroom
957 ft2
RE/MAX Bridge City Realty
Forest Gate Road Acreage
Paddockwood Rm No. 520, Saskatchewan
Beautiful 158.46 acre acreage tucked away in a private rural setting, offering a spacious home, multiple outbuildings and plenty of room to live, work and play. The main floor features an open concept design highlighted by a spacious kitchen with ample cabinetry, a peninsula with bar seating and an island with a built-in stove top ideal for family meals and entertaining. The cozy dining area has an electric fireplace that opens to a sunken living room filled with natural light from large windows. A well appointed 3 piece bathroom and a generous laundry room with a sink and abundant storage add to the home’s functionality. The fully finished basement includes a large family room, two good sized bedrooms, a 4 piece bathroom, cold storage and a utility room. Outside, you will find a fully insulated single attached garage, a massive covered deck perfect for relaxing or entertaining and a charming fire pit area. The property also features a 60 x 40 ft metal quonset, a 38 x 55 ft shop with a mezzanine and a 36 x 28 ft shop, providing incredible potential for projects, business or storage. This property features 60 cultivated acres and an additional 45 acres of native grassland with potential for future cultivation. The farmable land has a J soil class rating and the assessed value of the land is $152,300, according to SAMA. Surrounded by mature trees and natural beauty, this acreage is a rare opportunity to enjoy a peaceful country living with endless possibilities. Call today to take the next step! (id:41462)
4 Bedroom
2 Bathroom
1,495 ft2
RE/MAX P.a. Realty
237 Guelph Crescent
Saskatoon, Saskatchewan
"Welcome to 237 Guelph Cres." This well built home is located in the mature, sought after neighborhood of East College Park on a large lot. This well maintained 3 bedroom and 2.5 baths has enough room for a large family. Main floor has triple pane windows. This home offers a bright interior layout with a kitchen that includes plenty of cupboard space, stainless steel stove and refrigerator, and spacious views from the kitchen window, overlooking the backyard. There are patio doors to a large deck off the dining room. The basement has a large, very functional family room, with a natural gas fireplace and wet bar. There is a den being used as a 4th bedroom and a renovated 3 piece bathroom. A High Efficient furnace is in the utility room with the laundry. The beautiful backyard has grape vines, apple tree, raspberries and shrubs & flowers with a garden area. There is a large double car garage (24x28) fully insulated, long driveway, so there is plenty of off street parking. This property offers more than just a place to live.... its an opportunity to grow your family and create lasting memories! ------------------------ UPGRADES: new Dishwasher BI (2023), new Washer and Dryer (2022), new Water Heater (2022), fresh paint on the back fence, Shingles were replaced approximately 2013. (id:41462)
3 Bedroom
3 Bathroom
1,040 ft2
Boyes Group Realty Inc.
501 Bank Street
Saskatchewan Beach, Saskatchewan
4 SEASON LAKE HOME with 22' x 26' double detached garage. 1470 sq ft 3 bedroom, 2 bathroom 1 & 1/2 Story. Open concept living room, kitchen, family room and 2nd floor loft. Living room features a wood burning fireplace, large family room gives you a lot more main floor living space. One of the bedrooms is conveniently located on the main floor, great for seniors or those who prefer a bedroom on the main floor. Half bath off kitchen and good size dining area, fridge, stove and microwave included. 2 bedrooms and 4 piece bathroom upstairs, 2nd floor hallway overlooks the main floor living space. Basement open for development, or could be used for storage, Water cistern in basement. High efficient furnace and central air installed June of 2025. Large lot offers plenty of space for outdoor living, Deck off kitchen, patio off living room, lots of room for an RV. Saskatchewan beach offers a main beach, private boat launch, sailing club and there's even a disc golf course. Only 5 minutes to Silton, 35 minutes to Regina and less then 30 minutes to Rowan's Ravine Provincial Park. Make this lake life dream your reality. (id:41462)
3 Bedroom
2 Bathroom
1,470 ft2
Century 21 Dome Realty Inc.
63 Highway 56
North Qu'appelle Rm No. 187, Saskatchewan
Acreage living with a view! This 3.75-acre property is located between Fort Qu’Appelle and Lebret, overlooking Mission Lake. With plenty of space and an amazing view, it’s a great spot to enjoy a peaceful getaway while still being close to town. Don’t miss this opportunity to own a beautiful piece of the valley! (id:41462)
2 Bedroom
1 Bathroom
666 ft2
Hatfield Valley Agencies Inc.
33 Bridger Drive
Meadow Lake, Saskatchewan
Location location location! Welcome to 33 Bridger Drive. Built in 2007 this gorgeous home offers 2030 sq ft of main floor living with a fully developed lower level. Amazing natural light flows through this open concept layout. Kitchen has upgraded appliances, fridge, dishwasher 2022, microwave 2023, granite countertops, superior cabinetry with soft close, corner light up pantry, breakfast bar and eating nook over looking the amazing backyard. Living room is spacious with hardwood floors and natural gas fireplace with rock surround. The primary bedroom is massive with walk in closet and private ensuite. In-floor heating in bathrooms, lower level and garage. Main floor laundry with access to the attached double garage with plenty of storage. Lower level offers 2 good sized bedrooms, two bathrooms, the family room, a large games room that has previously housed a gym, hair salon and daycare home business; possibilities are endless! Yard is landscaped and has underground sprinklers and shed. Multi level decks- one with hot tub and plenty of privacy! For more information on this quality built home don’t hesitate to call. (id:41462)
5 Bedroom
4 Bathroom
2,030 ft2
Century 21 Prairie Elite
302 515 La Ronge Avenue
La Ronge, Saskatchewan
Welcome to #302 of Shoreline Estates, situated on the shore line of beautiful Lac La Ronge. This top floor condo boasts an extraordinary view of Lac La Ronge from both bedrooms, kitchen and living room. Featuring 10 foot ceilings and large lake facing balcony. Step into the condo through a large foyer with laundry room directly off. Open concept kitchen includes stainless steel appliances, garburator, custom cabinetry and an island sink with a view of the lake as you entertain. Fridge recently replaced with another stainless steel. Just off the Kitchen is a large storage room/walk in pantry for plenty of extra storage. Living room contains an electric show fire place to enjoy while relaxing. Access the large balcony from the living room, with a natural gas hook up for bbq and space to enjoy the views Northern Saskatchewan has to offer. Extra large Master bedroom with large windows to start and end your day with the lake view. 2 large closets with custom shelving as you make your way to the bathroom. Ensuite bathroom features unique dual sinks and custom stone walk in shower. Second bedroom has the same amazing view of the lake, custom shelves in a large closet and plenty of room. Main bath is 4 piece, with the same unique sink. Unit comes with a separate storage unit in the hallway on the same floor, 1 titled underground parking stall, and one parking stall at the front in the partial fenced parking lot. (id:41462)
2 Bedroom
2 Bathroom
1,431 ft2
Exp Realty
210 3rd Street E
Vanscoy, Saskatchewan
Extra Large 1495 sq. ft. Bungalow backing Open Field in Vanscoy. Custom Built in 1999 (Blueprints available), this spacious home has beautiful Hardwood floors in the Extra Large Living /Dining rooms and Tile Floors in the Kitchen, Nook & Sunroom at the back of the house. Features 3 Bedrooms (1 currently has cabinets built in for work space), 2 Bathrooms (3 pc Ensuite & Walk in Closet off Master bedroom) & Main Floor Laundry with direct entry to Double Attached Garage. Kitchen features Fridge, Gas Cooktop, Built in Stove & Dishwasher. Includes Central Air, Central Vac, Air Exchanger, Gas Fireplace, Triple Pane PVC Windows, Deck & Shed. Shingles were replaced in 2023. Full Basement is Framed & Insulated with lots of Shelved Storage & room to develop. This home has been well cared for & shows great. Book a showing with your choice of Real Estate Agent. (id:41462)
3 Bedroom
2 Bathroom
1,495 ft2
Boyes Group Realty Inc.
1202 108th Street
North Battleford, Saskatchewan
Welcome to 1202 108th street. This spacious two bedroom and one bathroom home has a well-designed layout. The updated cupboards flow seamlessly throughout the kitchen. In through the dining room is a comfortable and welcoming living room. Beautifully lit with floods of natural light and updated laminated floors. This home is wheelchair accessible, offers a carport at the end of the driveway and a garage in the backyard for extra storage or projects. A completely fenced property for the pets to play in, this home is perfect for the whole family. Call an agent today to book a viewing. (id:41462)
2 Bedroom
1 Bathroom
798 ft2
RE/MAX Of The Battlefords
12 Lakeview Drive
Northern Admin District, Saskatchewan
Discover one of the most desirable locations at Ramsey Bay Resort Subdivision, Weyakwin Lake. This oversized pie-shaped lot spans 0.79 acres, backing onto crown land and lakefront at the end of a quiet cul-de-sac—offering unmatched privacy while still being close to the water. Just far enough from the boat launch and filleting shack, it’s the perfect balance of convenience and seclusion. This year-round 4-season cabin home offers nearly 2,000 sq. ft. of living space, originally built in 1977 with thoughtful additions in 1998 and 2014. Inside, you’ll find four bedrooms plus an office and storage room that can easily double as additional sleeping quarters, along with two bathrooms including an ensuite off the primary. Warm pine finishes, vaulted ceilings, and a skylit dining area create a true Northern cabin atmosphere. The property is well set up for lake life and adventure, featuring a 24x26 insulated and heated garage with wood heat—perfect for working on sleds, quads, or boats—along with a 14x20 workshop shed built in 2011. A screened-in porch offers the ideal space to enjoy summer evenings, while the private dock at Lakeview remains in the water year-round, ready for fishing trips and lake adventures. Outdoors enthusiasts will love the endless opportunities for fishing, hunting, snowmobiling, and four-season recreation right from the doorstep. Ramsey Bay is a tightly knit, welcoming community where neighbors look out for each other, and properties are often privately held for generations—making this offering a rare opportunity. Heated with propane and electric, with natural gas available in the area, the cabin is ready for your finishing touches and personal style. If you’ve been waiting for a private Northern retreat with space for family, friends, and all your toys, this is your chance to own a true piece of lake country paradise. Extras are included—contact for full details. (id:41462)
4 Bedroom
2 Bathroom
1,992 ft2
Exp Realty
Bergen Acreage
Torch River Rm No. 488, Saskatchewan
Stunning Log Home on Dream Acreage! This exceptional log home is ideally located just 11 km from Nipawin, nestled on 5 picturesque acres that back onto crown land and are only 2 kilometers from the river. It’s a perfect haven for outdoor enthusiasts, whether you enjoy golfing, fishing, hunting, quadding, or skidooing. The property features a beautiful log home with a vaulted ceiling as you enter into this home through the garden doors that open to an inviting great room, where you can soak in gorgeous views and cozy up by the gas fireplace with a cup of hot chocolate. The U-shaped kitchen is equipped with newer stainless appliances, abundant cabinets, and bar stools, making it great for entertaining guests. On the main floor, you’ll find a spacious primary bedroom with ample closet space, a luxurious 4-piece bath featuring a jacuzzi tub and separate shower, as well as convenient laundry and additional storage. Upstairs, a huge loft offers the potential for two additional bedrooms or can serve as a spacious TV/recreation area or office. Additionally, there’s a 32 x 40 heated shop with a 14-foot overhead door for all your hobbies and projects. The outdoor space includes a large fountain surrounded by rocks, creating a serene retreat. This rare and one-of-a-kind property was built in 2000. Don’t miss your chance to own this dream acreage—act now and make it yours! One shed is excluded. (id:41462)
1 Bedroom
1 Bathroom
1,815 ft2
RE/MAX Saskatoon
103 4100 Sandhill Crescent
Regina, Saskatchewan
Exceptional townhouse condo in the desirable Creeks neighbourhood. Neat and clean, this 1415 sq/ft condo has just been refreshed with new paint throughout, modern laminate flooring on the main level and an open concept. Spacious living room, dining area and kitchen with new dishwasher and microwave, plenty of cabinet space and under and upper cabinet lighting. Private backyard with synthetic lawn and patio area. On the second level you'll find 3 bedrooms with a large primary with 3 piece bathroom and walk-in closet. The basement is completely developed with an L-shaped rec-room and a full bathroom and laundry room. The single attached garage has direct entry. Condo fees are $333/month and include exterior building maintenance and common area insurance, snow removal, lawn care, reserve fund and garbage pick up. Quick possession available. (id:41462)
3 Bedroom
4 Bathroom
1,415 ft2
RE/MAX Crown Real Estate
5580 Mckenna Road
Regina, Saskatchewan
Welcome to 5580 McKenna Road – Built on Piles & NO Condo Fees! This attractive corner former show suite townhome offers exceptional curb appeal with upgraded acrylic stucco, faux cedar planking, stone accents, and elegant archways. Step inside to a spacious open-concept main floor, featuring a large family room and seamless flow between the living, dining, and kitchen areas. The kitchen is designed for function and style with abundant cabinetry and a generous island, perfect for both everyday cooking and entertaining. For added convenience, the main level also includes a tucked-away laundry area and a handy powder room. Upstairs, you’ll find two well-sized secondary bedrooms, each with oversized closets, and a bright 4-piece main bathroom. The primary suite is a true retreat, complete with its own 3-piece ensuite and a dream walk-in closet. Located just steps from a large play park and the walking paths of Harbour Landing, this home combines style, comfort, and convenience with easy access to all corners of the city. Built by Pacesetter Homes – this property is a must-see! (id:41462)
3 Bedroom
3 Bathroom
1,321 ft2
Realty Hub Brokerage




