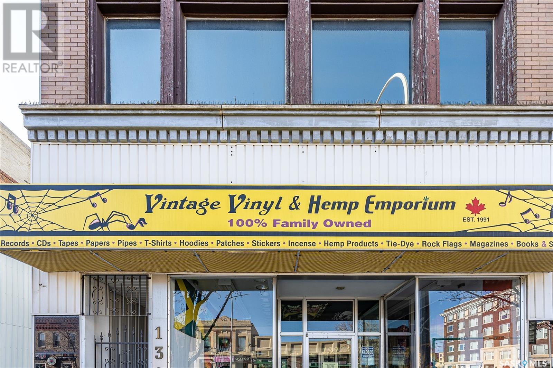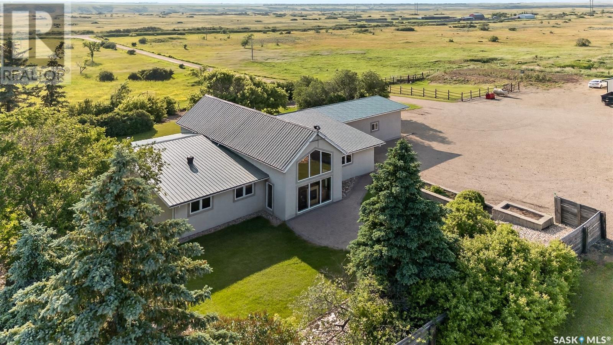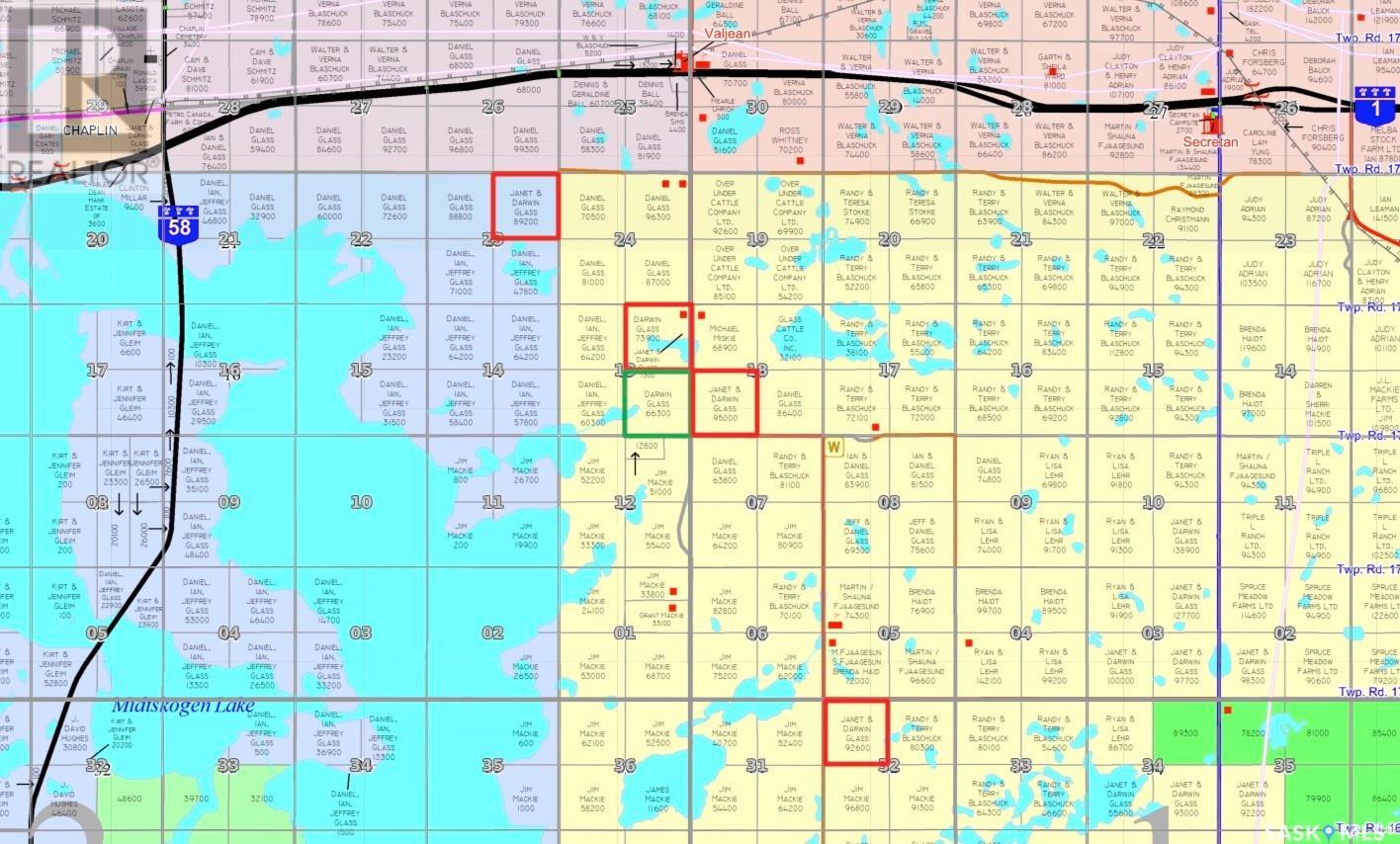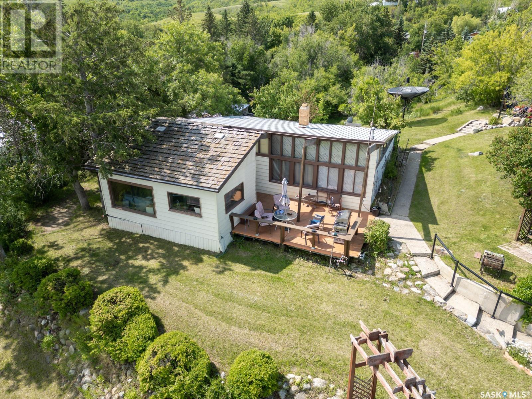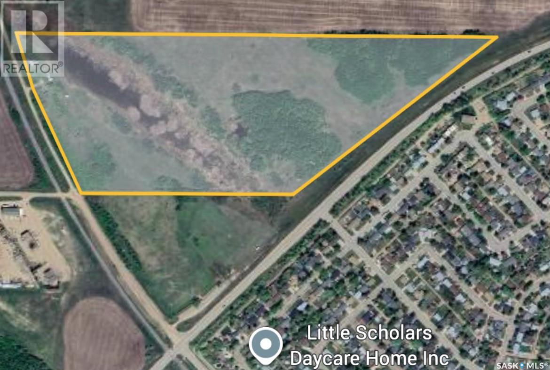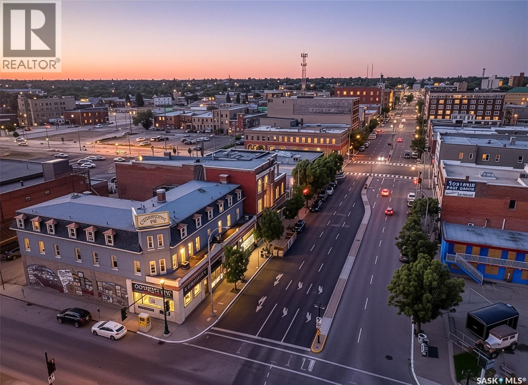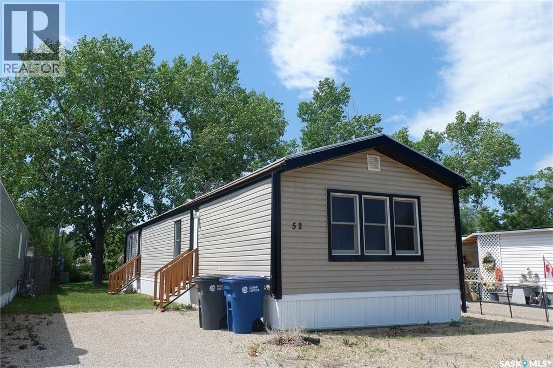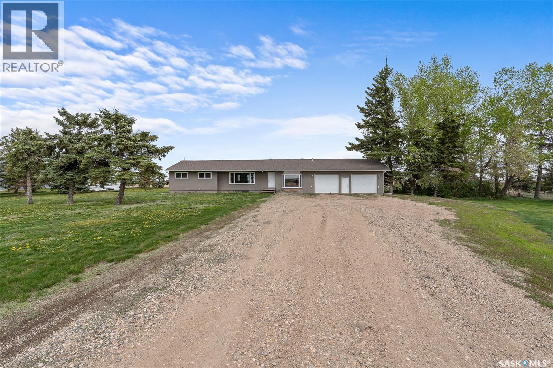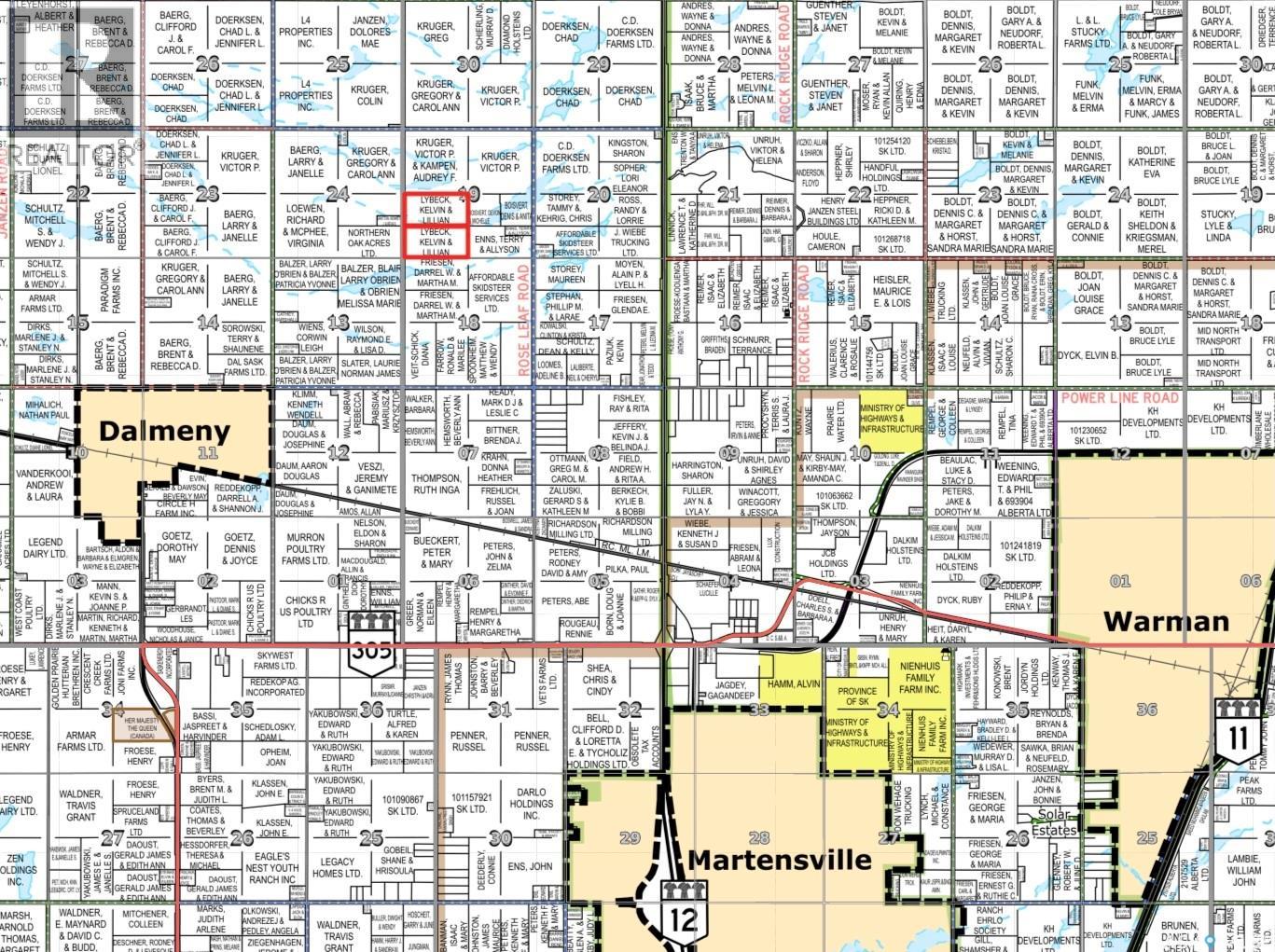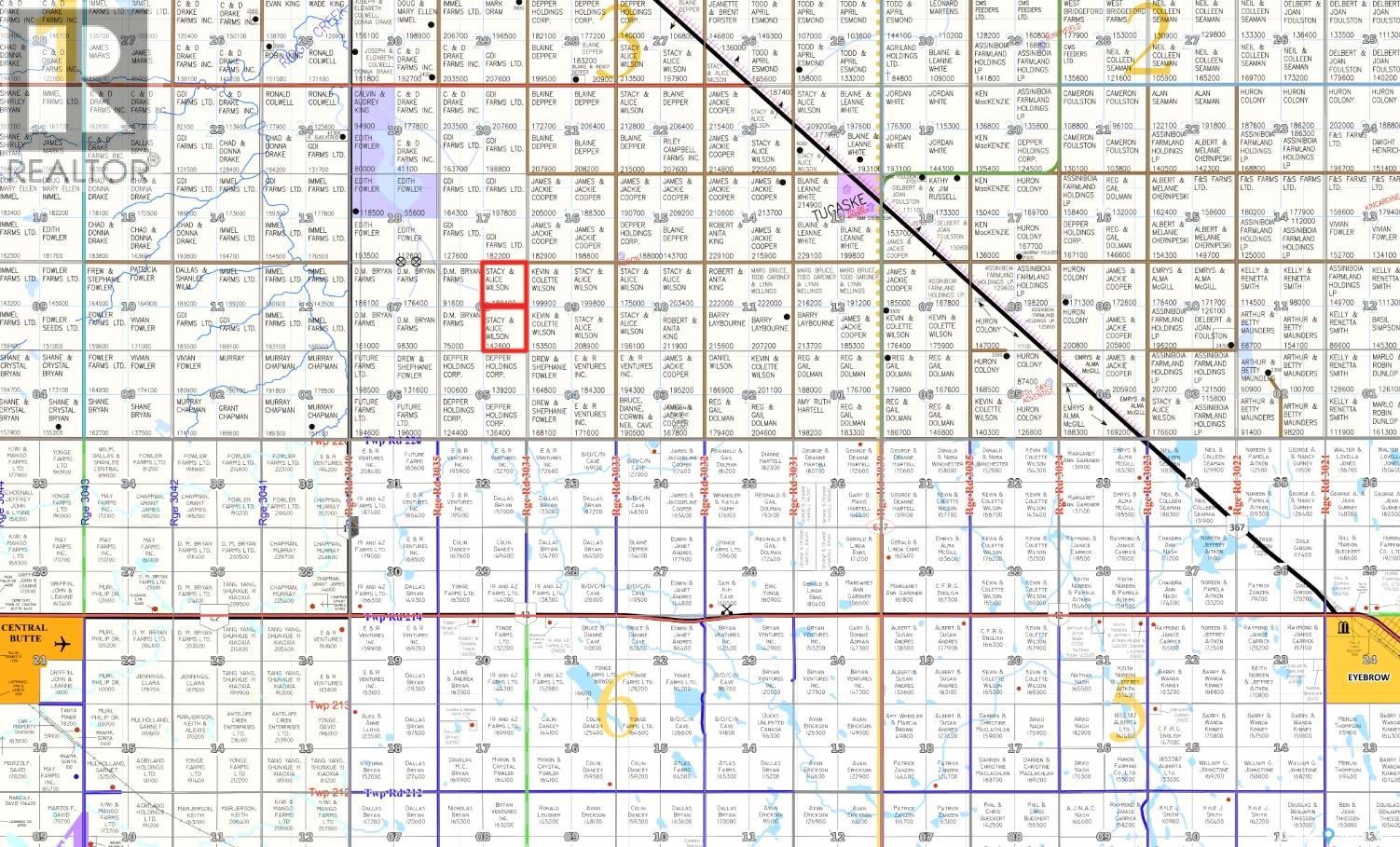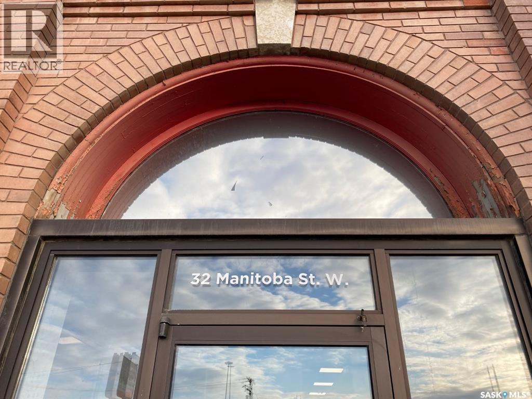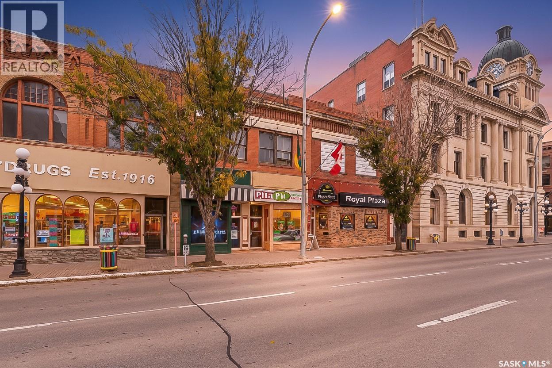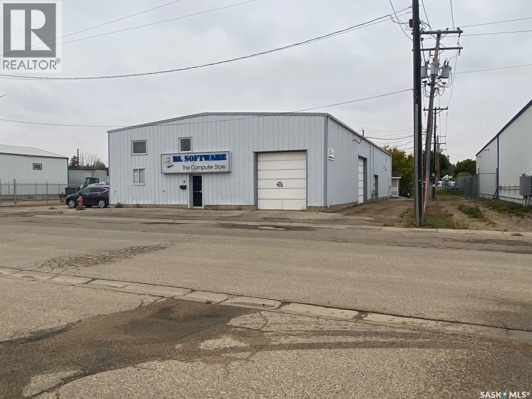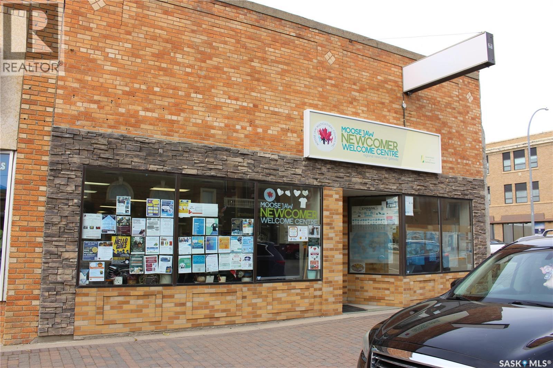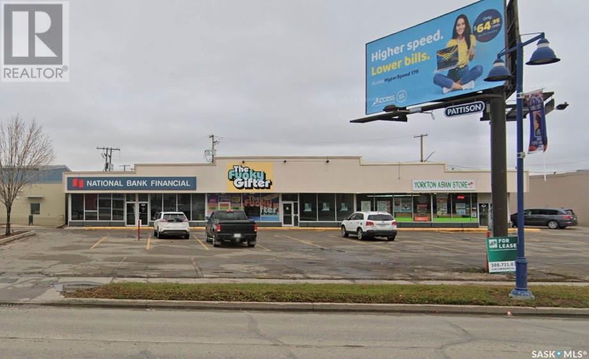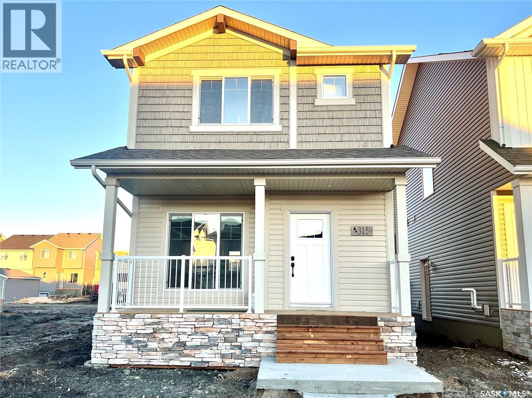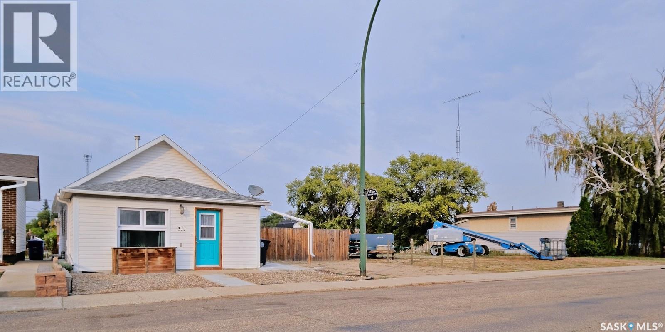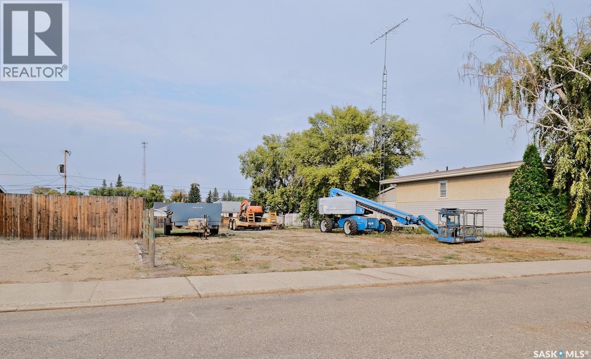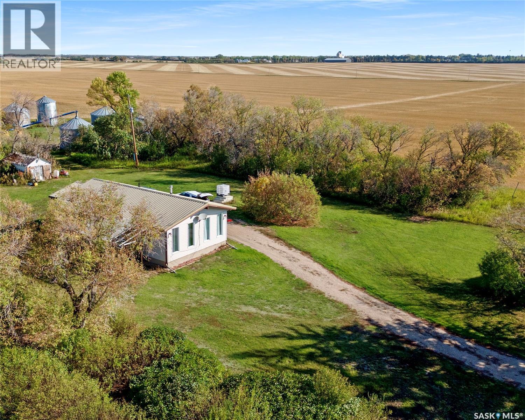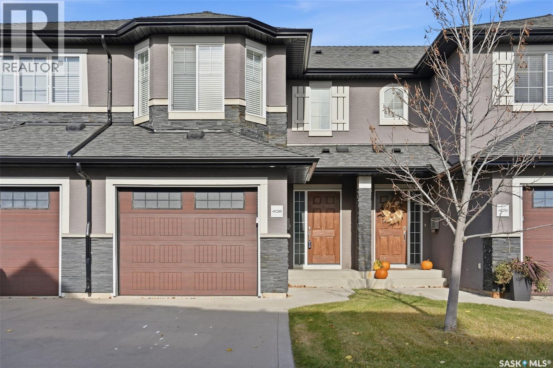Property Type
130 Main Street N
Moose Jaw, Saskatchewan
Prime Main Street location! 9000 sf total building with 3000sf street level retail space. Nicely renovated 3000sf second floor with wide open space overlooking Main Street, would be ideal for dance, yoga, spin, etc. Third level could be used in conjunction with second floor or by itself, and has another 3000sf of space in need of renovation, with large washrooms. Large clean basement has lots of room. New roof 10 years ago APV. Three furnaces, three power meters, A/C, and everything has been well maintained and cared for. Ready for an investor to rent out and add even more value to this incredible investment property! Very inexpensive square footage in a great location on Main St. (id:41462)
9,000 ft2
Royal LePage Next Level
461 Athabasca Street E
Moose Jaw, Saskatchewan
Looking for office space? Look no further - this building has been beautifully renovated providing 2 floors of office space! This space is sitting on a busy road! Excellent presentation as you walk-in which is sure to impress your clients. Boasting just under 2,700 sq.ft.. of space over 2 floors. Complete with 2 washrooms and a kitchen. Shop space and parking is also available if needed for extra! If you are looking for some office space - this should be on your list! Reach out today to book your viewing! (id:41462)
2,698 ft2
Royal LePage Next Level
Stony Beach Acreage
Pense Rm No. 160, Saskatchewan
This may be the perfect place to live and work. Absolutely stunning shop is 60'x100' with in floor heat and boiler heat that also heats the house. Large diameter water well, R/O system for entire farm, natural gas, power, all on a private 20 acre parcel and another 60 acres available to whoever buys the property. 4 Bedrooms including the loft, 2 bathrooms, 2 unique living rooms, one has a fireplace, the other has vaulted ceilings. Beautiful yard with mature trees, UGS, and so much more! (id:41462)
4 Bedroom
2 Bathroom
2,368 ft2
Royal LePage Next Level
Glass Ranch
Chaplin Rm No. 164, Saskatchewan
Ranch for sale with 4 deeded and 1 lease quarter to be transferred to successful applicant. 1596sf bungalow with attached garage in a mature yard, with one of the best producing wells you will ever find! Permit for intensive livestock operation, with a large quonset with power, a 48' x 64' heated shop with 2 large overhead doors. Nice mix of tame hay, cultivated, and native grass for a smaller or starter ranch. Call today for an information package. (id:41462)
4 Bedroom
3 Bathroom
1,596 ft2
Royal LePage Next Level
120-122 North Haven Drive
Marquis Rm No. 191, Saskatchewan
2 acres of LAKEFRONT on a hill overlooking Buffalo Pound Lake! 1870 square feet main (year round) house with a "Granny suite", artist studio, elevator (not currently working), two fireplaces (gas and wood), and three bathrooms. City water, natural gas, power, and phone! 1000 gallon septic tank, 200 amp electrical service, 2x 800 gallon cisterns. A few steps away is the 3 season guest cottage that was plumbed for lake water, but isn't used. This property is in the perfect location to create your perfect family retreat! (id:41462)
2 Bedroom
3 Bathroom
2,394 ft2
Royal LePage Next Level
1 Railway Avenue W
North Battleford, Saskatchewan
Take a look at this 47.79 acre property within walking distance to the City of North Battleford. This listing is located along the North edge of the City within City limits. The property includes horse fence around most of the perimeter, a round pen, a tack shed, and a few other outbuildings. Power is on site, there is an older well, and there is a four season gravel road to access. The City of North Battleford is open to proposals for development. This is a private location with many trees, grass, and a slough for livestock. The opportunities for this parcel are endless with this location. Call today for more info. (id:41462)
Century 21 Prairie Elite
8 Main Street N
Moose Jaw, Saskatchewan
Looking to own one of Moose Jaw's landmark buildings? Here is your chance! The Cornerstone is situated on one of the highest traffic corners in the city right on the corner of Main and Manitoba! This building is currently fully leased but would be an exceptional candidate for a large restaurant chain. This building boasts over 13,000 sq.ft. over 3 levels. The main floor is a large restaurant/bar space that has been tastefully updated. It also boasts a large and well appointed commercial kitchen. The top 2 floors are home to 10 1 bedroom suites that are fully occupied. The basement is a secret bonus with a great connection to the tunnels under Moose Jaw. Outside we have excellent visibility to a high traffic area and a parking lot behind the building. Excellent investment opportunity! Reach out today for more details or to book your showing! (id:41462)
13,766 ft2
Royal LePage Next Level
1317 Connaught Avenue
Moose Jaw, Saskatchewan
Location, location, location! This 3 bedroom 2 bath extensively redone home less than 1 block from Sask Polytechnic Institute! Wheelchair accessible with a large floor-plan. Attached garage, nice deck off of the master bedroom, and a huge backyard! Major foundation work and additions with new windows, doors, floors, siding, insulation, electrical panel, plumbing, water heater, all completed last year! This is the one you have been looking for. Tenant in place! Owner financing available with agreement for sale! Reach out today to book your showing. (id:41462)
3 Bedroom
2 Bathroom
1,086 ft2
Royal LePage Next Level
52 Sunrise Estates
Assiniboia, Saskatchewan
Welcome to Assiniboia! Check out this budget-friendly mobile that’s ready for its next owner. Step inside to a bright, semi-open layout with the living room up front flowing into the dining space and kitchen. At the back you’ll find a comfortable primary bedroom with a generous closet, plus two additional bedrooms for family, guests, or office space. The bathroom has been updated, and the laundry area with stackable washer/dryer is set conveniently beside it. Fresh paint on the ceilings and walls gives the interior a crisp feel, while the exterior shows off newer vinyl siding and a durable metal roof. Skirting and entry steps were just installed in 2023. If you’ve been looking for an affordable option in Assiniboia, this one’s worth a look! (id:41462)
3 Bedroom
1 Bathroom
1,050 ft2
Royal LePage Next Level
Thul Acreage
Marquis Rm No. 191, Saskatchewan
Embrace peaceful, rural tranquility while enjoying the modern comforts and reliability of urban amenities with this 2.5 Acre property located just 30 KM from Moose Jaw. Tucked away amongst a mature shelter belt, this home features over 1800 sq.ft and is serviced with Solar Power, Natural Gas and is on THE CITY OF MOOSE JAW WATER LINE… No wells to rely on. Once inside the home you will find no shortage of space with an open concept living room, dining room and kitchen all beautifully tied together with rich hardwood flooring. 2 large bedrooms as well as 2 full bathrooms (both with jet tubs) are also be found on the main floor with an additional family room to provide versatility whether entertaining or relaxing in front of the natural gas fireplace. The basement of the home features a large family room, 3 good sized bedrooms and an additional 3-piece bathroom. Updated furnace in 2020 and a new 50-gallon water heater was installed in 2023. An attached double car, 30x30 insulated and heated garage equipped with an EV charging system completes this wonderful property. Get ready to put your feet up and enjoy the prairie sunsets. Directions: North on Highway #2 for 23KM, turn west on TWP 194 for 6.5KM (All weather gravel road), turn North 1/2 KM (All weather gravel road) . Property on East side of road (id:41462)
5 Bedroom
3 Bathroom
1,808 ft2
Royal LePage Next Level
Lybeck 80 Acres
Corman Park Rm No. 344, Saskatchewan
80 Acres of Prime Farmland in Corman Park – Build, Farm, or Invest Located just minutes from Martensville and Saskatoon, this 80-acre parcel offers exceptional potential in a high-demand area. With a graded approach already in place, this property is ready for your vision — whether that’s development, farming, or building your dream acreage. The land features high-quality soil, ideal for crop production or investment purposes. Its mix of open space and natural beauty provides flexibility for a range of uses, and the convenient location — just 5 minutes from Martensville Canadian Tire and 13 minutes to Costco North — makes this an opportunity that’s hard to beat. This parcel can also be purchased with the adjacent 80-acre property to the north (MLS® SK019871), which includes a fully serviced 40’ x 60’ shop, steel grain bins, and drilled well — giving you a total of 160 acres to work with. Seize your chance to own valuable land in Corman Park — ideal for agriculture, future development, or a custom acreage. (id:41462)
Royal LePage Next Level
Wilson Half Section
Huron Rm No. 223, Saskatchewan
320 acres of J & K soil class in RM of Huron. $279,900 and $262,700 assessments. Nearly level and none to few stones as per SAMA.Offered at 1.9x assessment. Contact your realtor for more info. (id:41462)
Royal LePage Next Level
110 32 Manitoba Street W
Moose Jaw, Saskatchewan
Beautiful second-floor commercial space featuring refinished hardwood floors and large windows overlooking Manitoba Street West. Offering 2,559 sq. ft. with C2-Heritage zoning, this property allows for one of the broadest ranges of potential uses in the district. Two bathrooms are currently under construction, with remaining finishing work that can be tailored to suit the needs of the new tenant. Shared common areas throughout the building are exceptionally well-maintained and in pristine condition. Outstanding downtown location near the rink, shops, and local attractions, with convenient off-street parking — all at an affordable, all-in monthly rent. Ideal for retail, studio, or professional office space in the heart of the city. (id:41462)
2,560 ft2
Royal LePage Next Level
220-222 Main Street N
Moose Jaw, Saskatchewan
Investors! Excellent opportunity to own a high-cap rate commercial property on busy Main Street in Moose Jaw. This well-maintained building offers strong street presence, consistent traffic, and two long-term stable tenants providing immediate income. The location is ideal — surrounded by other established businesses and close to the downtown core, ensuring steady visibility and walk-in potential. The second floor includes additional undeveloped space. This adds flexibility and upside potential for the future. With reliable tenants already in place, solid lease agreements, and great exposure in one of Moose Jaw’s most active commercial corridors, this is a turnkey investment that checks all the boxes. Whether you’re expanding your portfolio or looking for a first step into commercial real estate, this property delivers dependable cash flow and long-term value. High cap rate. Strong tenants. Prime location. Easy to own and manage. (id:41462)
2,753 ft2
Royal LePage Next Level
102-124 Main Street
Lafleche, Saskatchewan
5-unit retail strip mall in Lafleche, built in 2016 on a large 0.26-acre corner lot on Main Street. Quality construction with excellent visibility and ample parking. Anchor tenant is a pharmacy occupying approx. 2,700 sq ft, with four additional units of about 1,350 sq ft each. Each CRU is separately metered for gas and power (some power meters still need installation). Strong potential for an owner-occupier or investor—start or relocate your business and enjoy steady rental income. Priced well below replacement cost, this property offers outstanding value in a growing community. (id:41462)
7,300 ft2
Royal LePage Next Level
910 Fairford Street W
Moose Jaw, Saskatchewan
Here is your opportunity to own a large steel frame shop with land much cheaper than building new! Easy access from 9th Ave NW with retail storefront, second floor offices, and large heated warehouse(s). Washrooms on both levels. Three shop spaces ranging from 950sf to 1160sf currently, but could be easily opened up for a single user. Four (4) overhead doors: 9'w x 8'h, 12'x12', 10'w x 11'h, and another 9'x8'. Over 6200 rentable square foot. (id:41462)
6,200 ft2
Royal LePage Next Level
432 Main Street N
Moose Jaw, Saskatchewan
Discover the perfect setting for your growing business right in downtown Moose Jaw. This impressive 3,900 sq. ft. Main Street lease space combines classic charm with unbeatable visibility—an opportunity that’s as rare as it is versatile. Featuring a handsome brick exterior that exudes character and curb appeal, this property stands out as a landmark location ideal for professional offices, legal or insurance firms, or even boutique retail. Step inside to find multiple spacious offices, a welcoming reception area, and flexible spaces that can be tailored to your unique needs. The bright, open interior is designed to inspire productivity while maintaining a polished, professional atmosphere. With excellent foot traffic, prominent signage potential, and a central location, this space offers everything a thriving business could ask for. Whether you’re expanding, relocating, or launching something new, this address delivers the exposure, prestige, and practicality to make it happen. Premier Main Street location in Moose Jaw, Stunning brick façade with professional appeal,3,900 sq. ft. of flexible office or retail space, High visibility and strong foot traffic, Perfect for professional services or retail ventures .Bring your business to Main Street Moose Jaw—where opportunity and presence meet. (id:41462)
3,960 ft2
Royal LePage Next Level
87 Broadway Street W
Yorkton, Saskatchewan
INVESTMENT OPPORTUNITY!!! Turn Key Revenue Property on Broadway St – 8.3% Cap Rate with Upside Potential! Exceptional investment opportunity with long-term tenants, plus an additional sign lease for extra income. This highly visible commercial property is located on popular Broadway Street in Yorkton, surrounded by major businesses and steady traffic flow. NNN Tenants, lots of parking. Property Management in place. -Rooftop HVAC units + floor model, central A/C -Strong cash flow with significant upside on under-market rents -Prime location with excellent exposure & accessibility With room for rental growth and a solid tenant mix, this property presents a low-maintenance, high-return opportunity for investors. Information package available to qualified buyers with an NDA. (id:41462)
9,600 ft2
Royal LePage Next Level
3159 Bowen Street
Regina, Saskatchewan
UNDER CONSTRUCTION! Welcome to "The Brandenberg" your future home—an impressive 1,258 sq ft single family home built by Ehrenburg Homes, located in the heart of Regina’s hottest neighborhood, Eastbrook! Step inside and be wowed by the bright, open-concept main floor that was made for modern living. The spacious living room flows effortlessly into a dream kitchen featuring tons of counter space and cabinetry—perfect for whipping up your favorite meals or hosting friends for dinner. The dining area adjoins the kitchen, making it the go-to spot for everything from family dinners to weekend brunches. Plus, there’s a stylish 2-piece bath for added convenience. Upstairs, you'll find three generously sized bedrooms and two full bathrooms—ideal for families, roommates, or anyone who loves extra space. The primary suite is your private retreat, complete with a sleek 3-piece ensuite and walk in closet, plenty of room to unwind. The additional bedrooms are perfect for kids, guests, or that home office you've been dreaming of. Need more space? Double detached garage for additional storage, the basement is wide open and ready for your vision—think home gym, rec room, or extra bedroom! Located in a vibrant, family-friendly community surrounded by parks, paths, schools, and local amenities, this is your chance to own a brand-new home in one of Regina’s most exciting developments. Don’t wait—Eastbrook is calling! (PST/GST are included within purchase price). Note: Interior photos are from a previous build. Same model but some colours may vary. Underground sprinklers in front ONLY. (id:41462)
3 Bedroom
3 Bathroom
1,258 ft2
Exp Realty
311 5th Avenue W
Biggar, Saskatchewan
A CHARMING HOME IN A PRIME LOCATION WITH A SINGLE DETACHED GARAGE – PLUS, THE RARE OPPORTUNITY TO ACQUIRE THE ADJACENT LOT! Nestled along a family-friendly street where children can safely walk to visit friends, this home sits just steps from Main Street – with the unique possibility of purchasing not one, but two lots as part of the package! Whether you're a first-time buyer or an investor seeking a solid addition to your revenue portfolio, this property offers endless possibilities! Step inside to a bright, sun-filled front porch that's bathed in natural light and creates the perfect retreat to curl up with a good book. The interior has been refreshed with updated flooring and a calming palette of hushed hues, evoking a sense of harmony throughout. The living room flows seamlessly into the dining area and kitchen, making entertaining both effortless and inviting. Two bedrooms, each with its own character, are thoughtfully positioned off the main living spaces. With a centrally located 4-piece bathroom that completes and complements this level, along with convenient main-floor laundry to enjoy! A versatile back porch provides storage and basement access, while outdoors - a private backyard oasis awaits you! Featuring a gorgeous fence and two sheds, unwind under golden sunsets on the deck with a refreshing cocktail....and when winter rolls in, the detached single-car garage adds practicality and protection from the elements! Stylize, personalize and let your imagination run wild - as you envision all the ways you could reimagine the yard by purchasing the lot next door for enhanced peacefulness and privacy! {MLS for the corresponding adjacent lot is: SK018596, to be sold separately} (id:41462)
2 Bedroom
1 Bathroom
1,060 ft2
Century 21 Fusion
307 5th Avenue W
Biggar, Saskatchewan
ENDLESS POSSIBILITIES! A 50 x 140 LOT WITH THE RARE OPPORTUNITY TO ALSO ACQUIRE THE NEIGHBOURING PROPERTY - COMPLETE WITH A CHARMING HOME - OFFERING THE POTENTIAL TO SEAMLESSLY MERE THE TWO AND CREATE SOMETHING TRULY EXCEPTIONAL. Nestled along a family-friendly street where children can safely walk to visit friends, this lot sits just steps from Main Street – with the unique possibility of purchasing the adjacent lot next door with a home. Beautifully blend the lots into spacious grounds to enjoy - transporting you to a different time and place especially if you’re used to living on a farm. Walk the lot then step inside the home next door where you will find a bright, sun-filled front porch that's bathed in natural light, creating the perfect retreat to curl up with a good book. The interior has been refreshed with updated flooring and a calming palette of new paint colours, evoking a sense of harmony throughout. The living room flows seamlessly into the dining area and kitchen, making entertaining both effortless and inviting. Two bedrooms, each with its own character, are thoughtfully positioned off the main living spaces, complemented by a centrally located 4-piece bathroom and convenient main-floor laundry. A versatile back porch provides storage and basement access, while outdoors, a private backyard oasis awaits featuring a gorgeous fence! Paired with two sheds, enjoy golden sunsets on the deck with a cold cocktail and when winter rolls in - the detached single-car garage adds practicality and protection from the elements! Stylize, personalize, and let your imagination run wild - as you envision all the ways you could reimagine the lots and home into a custom dream property with enhanced peacefulness and privacy! {MLS for the corresponding adjacent lot is: SK018595, to be sold separately} (id:41462)
Century 21 Fusion
Balcarres Acreage
Abernethy Rm No. 186, Saskatchewan
Discover the perfect blend of country living and convenience with this beautifully updated 7.65-acre property, located just off Highway 10 and only minutes from Balcarres. With easy access to year-round recreation, fishing and boating at the lake just 10 minutes away—this property offers endless potential for your dream rural lifestyle. Step inside to find fresh flooring and paint throughout, creating a bright and welcoming space. The basement is ready for future development, giving you the freedom to expand as needed. A newer metal roof adds peace of mind, and the layout is designed for easy upkeep and comfortable living. Outdoors, there’s plenty of room for hobbies, gardening, or even small-scale farming. The property features a 1,000-gallon cistern easily filled with reverse osmosis (RO) water from Balcarres, as well as natural gas service. Whether you're looking to settle down, build your dream home, or escape to the countryside, this acreage is packed with potential. Don't miss out—call your favorite local real estate team today for more details! (id:41462)
2 Bedroom
1 Bathroom
1,030 ft2
Authentic Realty Inc.
408 1303 Paton Crescent
Saskatoon, Saskatchewan
This townhouse is move-in ready, bright, and has a layout that just makes sense. The main floor has an open concept design with plenty of natural light, quartz countertops, hardwood floors throughout, and a great flow between the kitchen, dining, and living spaces. The kitchen has tons of storage, stainless steel appliances, and a large island that works perfectly for cooking or gathering around with friends. Upstairs, the primary bedroom gets lots of sunlight from the south facing windows and has a spacious walk-in closet along with a clean, four piece bathroom. The two additional bedrooms up here are a good size, great for kids, guests, or even a home office setup. The basement has been professionally developed and has never been lived in. It’s bright and open, with space for a family room or workout area, plus a modern three piece bathroom and a separate laundry area tucked at the back. Outside, you’ve got your own private patio, perfect for BBQs or morning coffee, and access to a large well-kept community green space that gives you that extra bit of outdoor room without the maintenance. The one-car attached garage is a nice bonus for parking or extra storage. This townhouse really blends convenience, comfort, and modern style, all in a great Willowgrove location close to schools, parks, and walking paths. (id:41462)
3 Bedroom
3 Bathroom
1,260 ft2
Real Broker Sk Ltd.
500 1st Avenue W
Ceylon, Saskatchewan
Welcome to Ceylon SK, this profitable bar in the town of Ceylon boast a restaurant, bar and hotel. This is the only bar that is open within 80 km. All equipment included and is ready for its new owner. (id:41462)
9,715 ft2
Realtyone Real Estate Services Inc.



