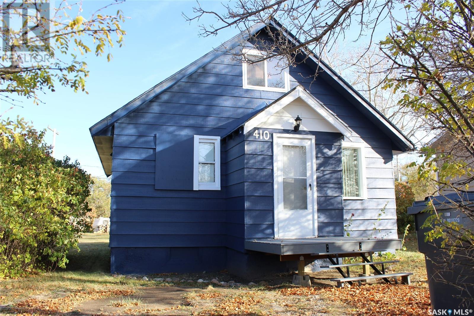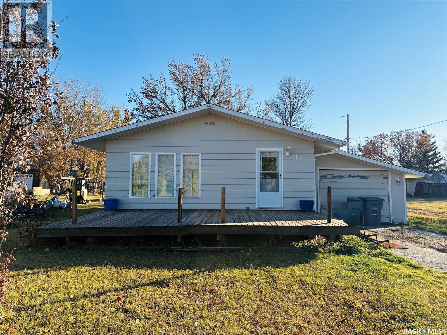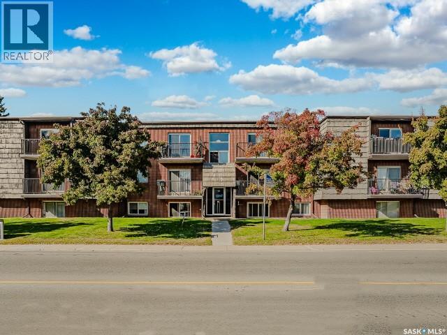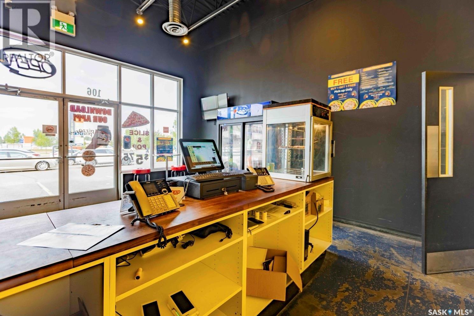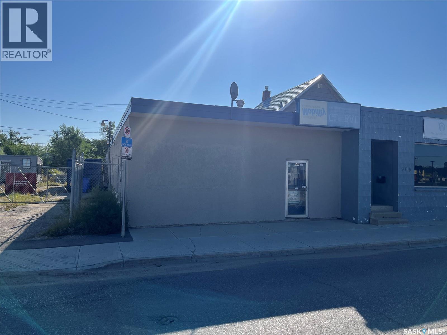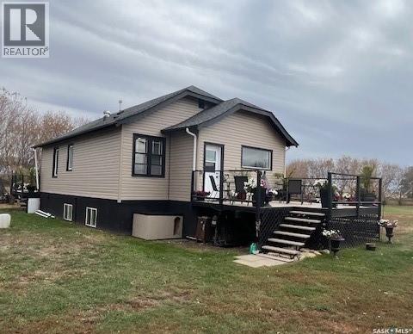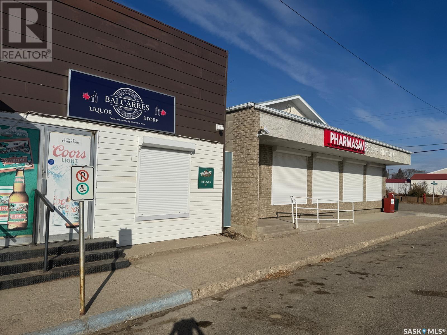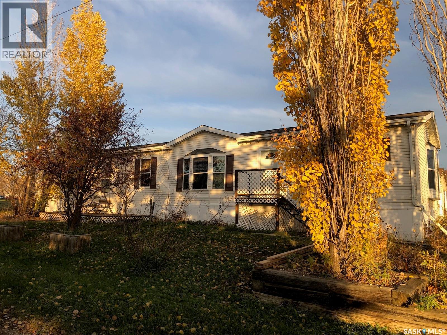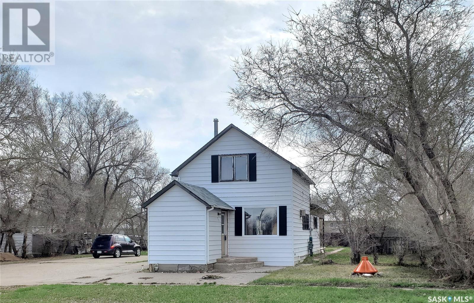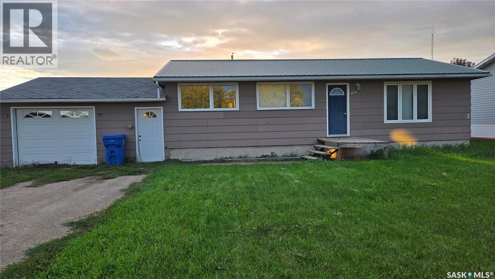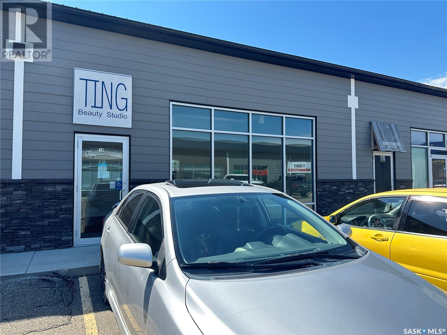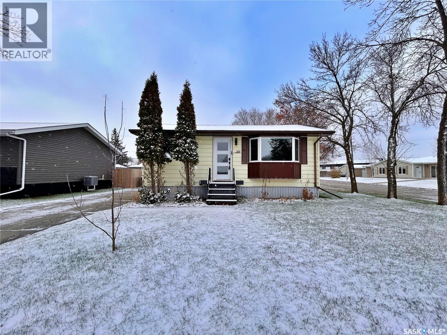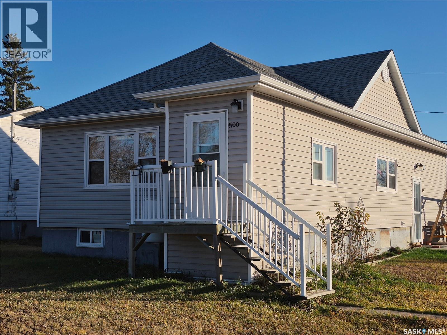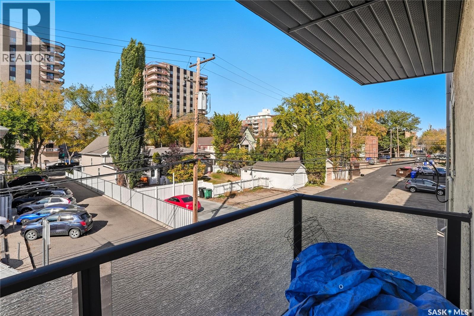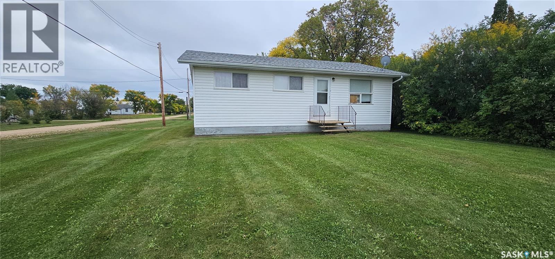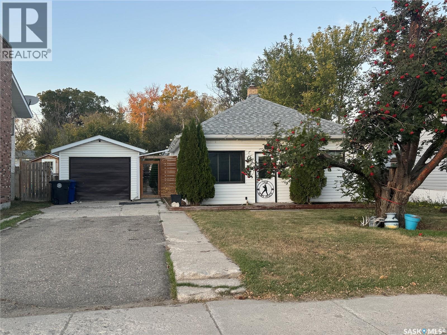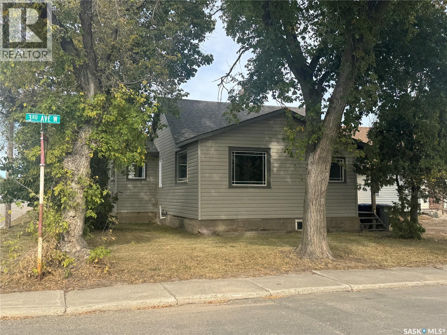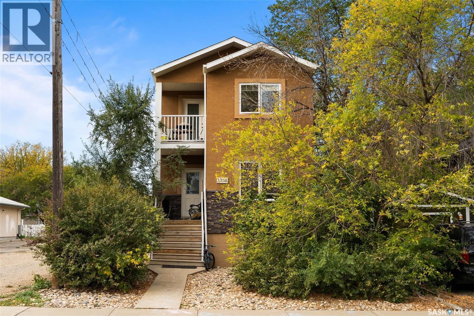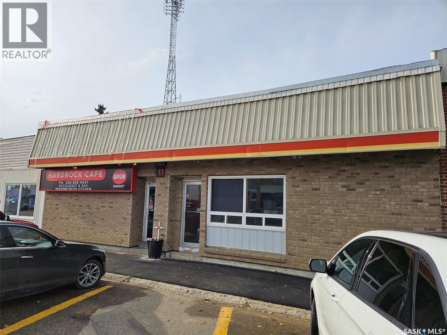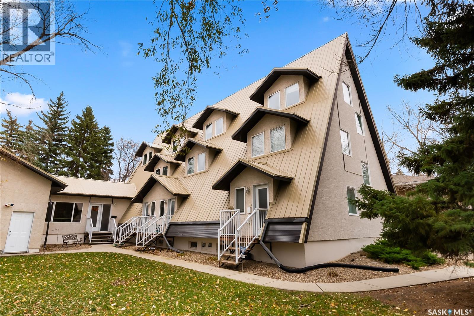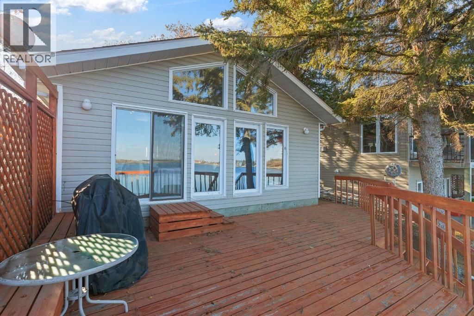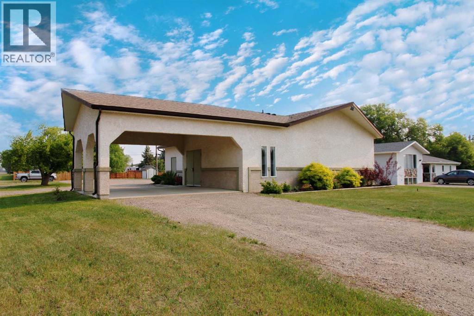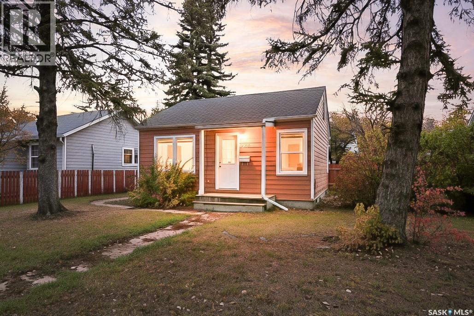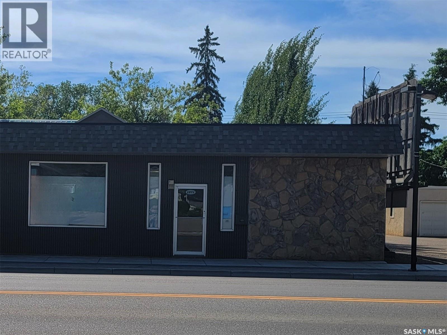Property Type
410 Main Street
Climax, Saskatchewan
Exciting opportunity for a renovated home in Climax, SK. Check out this classic 3 bedroom home that is crisp and clean and ready to go! The main floor has a large living room and an even larger dine-in kitchen with access to the back deck. The kitchen has tons counter space and nicely updated cabinets. There is even room for a stackable washer/dryer set. The main bathroom is a full 4pc with a soaker tub and smart ceramic tile. The home has one bedroom on the main floor and two guest rooms upstairs that feature original wooden plank flooring. The real feature of the property is the huge yard, it is a full 100' of frontage and 120' deep with a large garden shed tucked into the corner. A privacy hedge shelters you from the street, and the back is open to the back lane with a double gravel parking pad. Other upgrades to the home include a metal roof, 5year old EE furnace, 5 year old hot water heater and a state of the art alarm system. The Village of Climax is only 18km from the USA border (id:41462)
3 Bedroom
1 Bathroom
1,171 ft2
Access Real Estate Inc.
117 King Street
Stewart Valley, Saskatchewan
Location, location! This charming 2 bedroom bungalow offers the ideal combination of cozy living and exceptional access to the best of the area. The home makes great use of every square foot, featuring two large bedrooms and a practical 3-piece bathroom with a large one-piece shower. Situated just 10 minutes from Saskatchewan Landing Provincial Park, 20 minutes from the resort Village of Beaver Flat, and a quick 25-minute drive to Swift Current, this property provides easy access to recreation and city amenities alike. (id:41462)
3 Bedroom
2 Bathroom
975 ft2
RE/MAX Of Swift Current
11 20 Assiniboine Street
Saskatoon, Saskatchewan
Affordable Condo in Desirable River Heights Solid concrete building offering quiet comfort and durability. This well-kept 2-bedroom, 1-bath unit features newer flooring, in-suite laundry, and comes complete with 5 appliances. Conveniently located in the sought-after River Heights neighbourhood—just steps from Canarama Shopping Centre and on a direct bus route to the University of Saskatchewan. An excellent choice for first-time buyers, students, or investors looking for a great revenue property. (id:41462)
2 Bedroom
1 Bathroom
915 ft2
Royal LePage Saskatoon Real Estate
106 311 Cope Lane
Saskatoon, Saskatchewan
Good location pizza store of 1300 sqft at $27.00 by 2029 with two 5 yr lease option in the Stone bridge commercial area with Home depot, Walmart, the Brick. Present owner is operating as Pizza Pirate, but ANY PIZZA BRAND OR OTHER BUSINESS IS POSSIBLE. (id:41462)
1,300 ft2
RE/MAX Bridge City Realty
901 Winnipeg Street
Regina, Saskatchewan
Great opportunity for owner use or investment property. 71x125 lot, sound concrete block building approx. 2450 sq ft 2 offices and reception area in the front of building, approx 600 sq ft. Warehouse space in the rear approx. 1850 sq. ft. Partial concrete basement primarily for storage. Gated and fenced compound, storage shed included in sale. Metal storage container not included. (id:41462)
2,446 ft2
RE/MAX Crown Real Estate
K & S Acreage
Vanscoy Rm No. 345, Saskatchewan
48km to Saskatoon.Very affordable 39 acre acreage East of Delisle and South of Pike Lake highway. 950 sq.ft. bungalow moved to the acreage and placed on a brand new ICF basement. The house has many nice updates yet retains character including glass door knobs and original hardwood floors with 2 bedrooms up and 2 down this comfortable home has fully developed basement. Owner states very good well. Oversized single garage has been used as shop. Neat chicken coop and storage building plus raised garden and still more space. Mature shelter belt surrounding the yard and the 39 acres is quality land with little waste. Currently in grass. The acreage is located in a very quiet private location and can have possession on very short timeline. Call for your viewing appointment now! (id:41462)
4 Bedroom
2 Bathroom
950 ft2
Dwein Trask Realty Inc.
126 Main Street
Balcarres, Saskatchewan
Nestled in the small town of Balcarres you will find a great opportunity waiting for you!! Balcarres Liqour store is now for sale and is waiting for the next buyer to take it to the next level!! Located in a small community and having the only liqour store in the community it is a safe and reliable business. Also you have 5 First Nations reserves located around a 10 km radius and they all come to the small community for there groceries, pharmacy and banking and postal needs. Serious inquiries only. (id:41462)
2,500 ft2
Boyes Group Realty Inc.
518 Railway Avenue Se
Preeceville, Saskatchewan
LOCATION AT ITS BEST IN PREECEVILLE SK. Welcome to 518 Railway Ave SE. A perfect retirement home situated on the edge of town overlooking the river valley to the south. A most peaceful and serene location and a 2010 modular consisting of 1,216 square feet of living space, 3 bedroom and 2 bath. Featured within; main floor laundry, a beautiful 4 piece en-suite with a jetted tub off the master bedroom, walk in closet, central air conditioning, open concept and functional layout, built in dishwasher, microwave hood fan, garburator, natural gas BBQ hookup, satellite dish, vaulted ceilings, beautiful oak cabinets, bay windows, and back door mud/laundry room. This modular is quality, with 2 x 6 construction, drywall and no paneling! Enjoy your morning coffee and fine dinning in this superb kitchen! The back yard offers plenty of added potential and includes a storage shed and adequate back alley access with room for a garage. A great opportunity of affordability, main floor convenience, with many features and a spectacular view! Call for more information or to schedule a viewing. (id:41462)
3 Bedroom
2 Bathroom
1,216 ft2
RE/MAX Bridge City Realty
321 1st Street W
Ponteix, Saskatchewan
This delightful home is full of charm and modern convenience! Featuring 2 bedrooms, 2 bathrooms, and main floor laundry, it offers both comfort and functionality. The spacious kitchen and adjacent dining room provide the perfect setting for family gatherings and special occasions. Plus, the main floor bathroom was just updated! The Sellers are currently using the basement office as an additional bedroom, adding even more versatility to the space. The living room opens to a large deck through patio doors, creating a seamless indoor-outdoor flow—ideal for entertaining or simply soaking up the sunshine. Sitting on a tree-lined double lot, this property is a true oasis! Enjoy summer evenings around the fire pit, tend to the garden area, or relax among the wildflowers and rock garden. And with a concrete pad already in place for a garage, there's even more potential to enhance this fantastic home. Ponteix is a thriving community rich in history, culture, and a fantastic quality of life, located just 85 km southeast of Swift Current. Don’t miss this wonderful blend of character, functionality, and outdoor beauty—a true gem for its lucky new owners! (id:41462)
2 Bedroom
2 Bathroom
1,008 ft2
RE/MAX Of Swift Current
216 1st Street W
Carnduff, Saskatchewan
This four bedroom home is situated on a lot and a half with an amazing backyard in a great location. Fully fenced with ample room for entertaining and enjoying the privacy the fencing provides. 2017 fence. The house features a beautiful modern kitchen with an open concept to the dining room. 2021 built in dishwasher. Main floor bathroom had many updates including flooring in 2019. The fully finished and recently renovated (2019) basement includes another bedroom and bath and an oversized laundry room with lots of cupboard space and a sink. Renovations include the flooring in bedroom, bathroom, and family room. The family room is large enough for separate entertaining areas. Price includes some furniture - televisions and beds. 2018 furnace. This is a must see! (id:41462)
4 Bedroom
2 Bathroom
960 ft2
Performance Realty
14 1211 Boucher Avenue
Warman, Saskatchewan
Located in the growing South Warman Business Park, Unit #14 at 1211 Boucher Avenue offers approximately 1,213 sq.ft. of flexible M1-zoned space with 14.4-foot ceiling height. The interior features a front area (27×17ft. with VPL flooring), a large rear space (19×26ft. concrete floor), a storage section beside the restroom (12×8ft. concrete floor), a 2-piece bathroom (VPL flooring), and a utility room equipped with a high-efficiency furnace and HRV system. This unit has low carrying costs and suits a wide range of uses including retail, office, light industrial, or warehouse. The business park is an emerging commercial hub with existing businesses such as a pet store, print and sign shop, flower shop, dry cleaner, appliance retailer, and brewery, while nearby Sarcan Recycling draws steady natural traffic—making this an excellent opportunity for owner-users or investors alike. (id:41462)
1,213 ft2
L&t Realty Ltd.
501 Windover Avenue
Moosomin, Saskatchewan
this little gem is a stress free, UPDATED home that won't break the bank -- boasting 720 SQFT, it impressively accommodates THREE bedrooms; two on the main floor and one in the basement. A lovely kitchen with updated appliances, pot lights throughout the main, tiled 4pc bathroom, partially finished basement, freshly painted main floor, plenty of natural light, a single detached garage AND it's MOVE-IN ready! UPDATES: furnace, water heater, RO system, blinds, some windows, shingles, 4pc bathroom, flooring, paint, smart thermostat and doorbell and so much more! Situated on a corner 54’ x 125' lot with a 14’ x 22’ garage, storage shed, gazebo and back-alley access. PRICED AT $235,000. Seriously, don't wait, this gem won't last long! Click the virtual tour link to have an online look then call an agent to schedule in your viewing today! (id:41462)
3 Bedroom
1 Bathroom
720 ft2
Royal LePage Premier Realty
500 2nd Avenue E
Kyle, Saskatchewan
Discover this charming 3-bedroom, 1-bathroom home in the welcoming town of Kyle, SK. With 1,092 sq ft of comfortable living space, this move-in-ready property features convenient main floor laundry, tons of storage throughout, and an unfinished basement equipped with ample storage cupboards. Enjoy the benefit of updated windows and blinds, offering efficiency and a refreshed look. Kyle is a friendly community offering all essential services along with year-round activities—perfect for those seeking small-town living with big conveniences. Located just 15 minutes from Saskatchewan Landing and only 10 minutes from Clearwater Lake and its popular drive-in, this home offers the ideal blend of peaceful living and nearby recreation. Don’t miss this opportunity! (id:41462)
2 Bedroom
1 Bathroom
1,092 ft2
RE/MAX Of Swift Current
304 423 4th Avenue N
Saskatoon, Saskatchewan
Unique TOP FLOOR 2 story condo with direct ROOFTOP patio access on a treelined street. 2 large bedrooms, 2 decks with frosted privacy glass, lovely wood flooring in the living room and hallway, central vac, pretty fireplace feature wall, covered parking plus more. New patio door and triple pane windows as well as an updated tub and shower! Includes a/c, fridge, stove, built in dishwasher, & in suite washer. (Can accommodate a dryer as well.) The building has recent updates including a new boiler system and deck upgrades. Largest unit in the building. A MUST TO SEE !! (id:41462)
2 Bedroom
1 Bathroom
1,111 ft2
Realty Executives Saskatoon
65 2nd Street W
Weekes, Saskatchewan
Your Outdoor Escape Awaits in Weekes, SK! Whether you're searching for a cozy hunting cabin or a peaceful place to call home, this charming property in the quiet community of Weekes might be exactly what you're looking for. Just a short drive from surrounding lakes and prime hunting areas, it's the perfect base for outdoor enthusiasts. Enjoy a well-maintained grass yard in both the front and back, offering plenty of space to park your camper, build a garage, or relax in the fresh prairie air. The property is nestled in a friendly neighbourhood, making it ideal for those seeking tranquillity and space. Bonus Feature: Located near a convenient RO (Reverse Osmosis) water fill station, making clean, high-quality drinking water easily accessible year-round. Don't miss your chance to explore this opportunity—contact your favourite Realtor today to schedule a private showing! (id:41462)
3 Bedroom
1 Bathroom
936 ft2
Century 21 Proven Realty
307 6th Avenue E
Biggar, Saskatchewan
Looking for space, comfort, and a great location? This 1,300 sq. ft. bungalow checks all the boxes and is ready for its next owner. The kitchen features an island with stools, making it a natural gathering place for family and friends. The living room is warm and inviting with its electric fireplace, while the primary bedroom also has its own fireplace for added comfort. With four bedrooms in total—one featuring a built-in storage wall unit—plus an office, there’s plenty of flexibility for family, guests, or hobbies. The 4-piece bathroom shines with a beautifully tiled tub surround. A main floor laundry/utility/mudroom with basement access adds extra convenience. Outside, the fenced yard offers space to relax and play, complete with a hot tub, tree fort, and a single detached garage (partially insulated). Located just down the block from schools and within walking distance of the swimming pool and rec complex, this home is ideal for families or anyone wanting to enjoy both comfort and community. The home is move-in ready and comes with furniture as viewed. (id:41462)
4 Bedroom
1 Bathroom
1,352 ft2
RE/MAX Shoreline Realty
319 3rd Avenue W
Biggar, Saskatchewan
Handyman Special – 820 Sq. Ft. Bungalow Roll up your sleeves and bring your vision to life with this 820 sq. ft. bungalow that’s ready to be completed. The main floor offers two bedrooms, a 4-piece bathroom, kitchen, living room, and a back porch with laundry. The concrete basement provides excellent space for storage or a handy workshop area. All materials on site, as viewed, are included—making this a great opportunity for a handyman or anyone eager to take on a project. The exterior is already complete with vinyl siding, new windows, metal fascia and soffit, and eavestroughs. Set on a corner lot, this property also features a fenced yard, fire pit area, and a single driveway beside the house. With the hard work started, this home is ready for its new owner to finish it and make it their own. (id:41462)
2 Bedroom
1 Bathroom
820 ft2
RE/MAX Shoreline Realty
1358 Arthur Street
Regina, Saskatchewan
Whether you’re buying your first investment property, adding to an established portfolio or looking for flexible living space for a large family—this property offers excellent value! The main floor welcomes you with an L-shaped kitchen that flows into a spacious dining area and open living room—perfect for entertaining or keeping an eye on the action. Two comfortable bedrooms, a 4-piece bathroom and a dedicated laundry closet complete this level. The suite continues downstairs with a large rec room, two additional bedrooms and another full 4-piece bath offering plenty of space for family or tenants alike. The second-floor suite offers its own separate entrance and an open-concept layout that mirrors the main floor. With 8-foot ceilings, a primary bedroom with walk-in closet, a secondary bedroom, in-suite laundry and a 4-piece bathroom, it’s a self-contained home of its own. The kitchen even opens to a private balcony to enjoy those morning coffees. Outside, you’ll appreciate the low maintenance landscaping, ample parking at the back and only one neighbouring property. Both suites are separately metered for utilities, making life simpler and expenses clearer. Have your local real estate agent book your own private viewing today. (id:41462)
6 Bedroom
3 Bathroom
1,794 ft2
2 Percent Realty Refined Inc.
7 Broadway Street
Redvers, Saskatchewan
7 Broadway Street, Redvers Licensed Restaurant and Banquet hall with commercial kitchen ready for new owner to step in and make it there own. 4500 sq ft of interior space accommodates a spacious kitchen, private booths and a banquet room plus a couple offices, 3 washrooms. Licensed for total of 75. Banquet space has separate entrance. Kitchen includes SS range hood with fire suppression system, Deep Fryer, Pandoor Clay oven, Pizza Oven, Large refrigerated prep table, 3 compartment dish washing station with grease trap., under counter fridge for bar and display beer cooler, Coffee machine with grinder. Includes 75" Samsung smart TV in Bar area and 42" LG flat screen TV in Reception area. Architect floor plan included in pictures. GREAT OPPORTUNITY TO WALK IN, TWEAK THE BRAND AND COMMENCE OPERATION. Call Realtors to schedule a private viewing. (id:41462)
Performance Realty
4 2855 Lacon Street
Regina, Saskatchewan
Beautiful End unit, one of a kind A-frame condo converted from St. Philip's Church in 2004. There is truly only four of these in the city! Exposed beams throughout and tons of natural light flood this condo. The main floor has a large kitchen and dining room, with patio doors to the spacious private yard. The living room features a gas fireplace. The 2nd floor has an ample master bedroom, 3 piece bath, walk-in closet and a south facing deck. The 3rd floor can be used as a bedroom, but could also be a great study area or office. The Basement boasts 10' ceilings and is complete with a den and another 3 piece bath for guests staying over. This is a truly unique home that must be seen! (id:41462)
2 Bedroom
3 Bathroom
1,482 ft2
Jc Realty Regina
21 Sandy Beach Regional Park
Sandy Beach, Saskatchewan
If you’ve been dreaming of lakefront living with one of the best views on the water, this year-round cabin at Sandy Beach Regional Park could be your perfect retreat. Located on the south end of the lake and just steps away from the main sandy beach and designated public swimming area, this property offers 864 sq. ft. of open-concept living designed to maximize light and views.The main living area features large windows overlooking the lake, filling the space with natural light and offering stunning sunset views. A cozy fireplace creates a warm, inviting atmosphere year-round. The layout includes two bedrooms and a four-piece bath, plus a welcoming sunroom/foyer, ideal for morning coffee or extra living space.Step out onto the spacious lakefront deck to relax, entertain, or simply take in the peaceful surroundings. The property also includes a 16’ × 24’ garage with a loft, ready to finish to your liking. Shingles were replaced on the home about six years ago.Sandy Beach is a gated community featuring a 9-hole golf course, pickleball court, playground, horseshoes, and a variety of social events to enjoy.Lakefront opportunities like this don’t come along often, your slice of paradise awaits! (id:41462)
2 Bedroom
1 Bathroom
864 ft2
Exp Realty (Lloyd)
118 4 Avenue W
Maidstone, Saskatchewan
Excellent location and well maintained building available in the heart of Maidstone SK. This 1550 sq ft building has seen many improvements over the years, and features a 962 sq ft open area, along with two washrooms, two storage rooms and a large entry room with plenty of space for boots and coats. The property has tile flooring in the entry, linoleum in the washrooms and carpet everywhere else. There is a high efficient furnace and central air conditioning, as well as a central vac for easy cleaning. The exterior is a low maintenance stucco facade, with asphalt shingles, and metal eavestrough and soffit. There is a covered concrete carport for loading and unloading, as well as a large gravel parking lot. This property is zones R2, allowing for multi-family use or suites, as well as an abundance of commercial opportunities like daycare, care home, community centres, clubs and institutions and more. (id:41462)
1,552 ft2
RE/MAX Of Lloydminster
826 Athabasca Street E
Moose Jaw, Saskatchewan
Check out this excellent first home or a great revenue property! This bungalow features everything on one floor with no stairs! This home boasts 2 bed and 1 bath coming in at 725 sq.ft. Nice curb appeal as you arrive with mature trees. Heading inside you are greeted by a small foyer that opens into a spacious living room. Off to one side we find two bedrooms and an updated 4 piece bathroom. On the other side we find a galley style kitchen with space for a dining room. Off the back of the home we have a large mudroom with main floor laundry! Outside we have a fenced backyard with a shed and a deck with a wheelchair ramp. There is also lots of parking outside the fence! Lots of updates throughout, bathroom refresh, newer vinyl plank flooring, newer roof and fresh paint throughout! This home is move-in ready right away! Quick possession is available! Reach out today to book your showing! (id:41462)
2 Bedroom
1 Bathroom
725 ft2
Royal LePage Next Level
1371b 100th Street
North Battleford, Saskatchewan
All-Inclusive Office Space for Lease – 1371B 100 Street, North Battleford Enhance your business visibility with this move-in ready, all-inclusive office space located on high-traffic 100 Street in North Battleford. Ideal for sales professionals, brokers, consultants, or service providers, this modern space offers great street exposure and a professional setting to meet clients. The suite features a large open reception area, four private offices, and a 2-piece washroom. Additional highlights include front and rear entrances, wheelchair accessibility, and a spacious shaded rear deck—perfect for outdoor breaks or informal meetings. Four paved parking stalls are included, with additional on-street parking for clients. ALL-INCLUSIVE LEASE – one convenient monthly payment covers: • Heat, power, air conditioning, and water • Garbage removal and parking lot snow clearing • Building insurance and property taxes • Window blinds and exterior signage space Zoned C1, this property supports a wide range of business uses. Located in a three-unit building with professional tenants, it offers a stable, well-maintained business environment. Modern décor, prime exposure, and no hidden costs—everything you need to move in and get to work! Call today for your private viewing. (id:41462)
980 ft2
Kramm Realty Group



