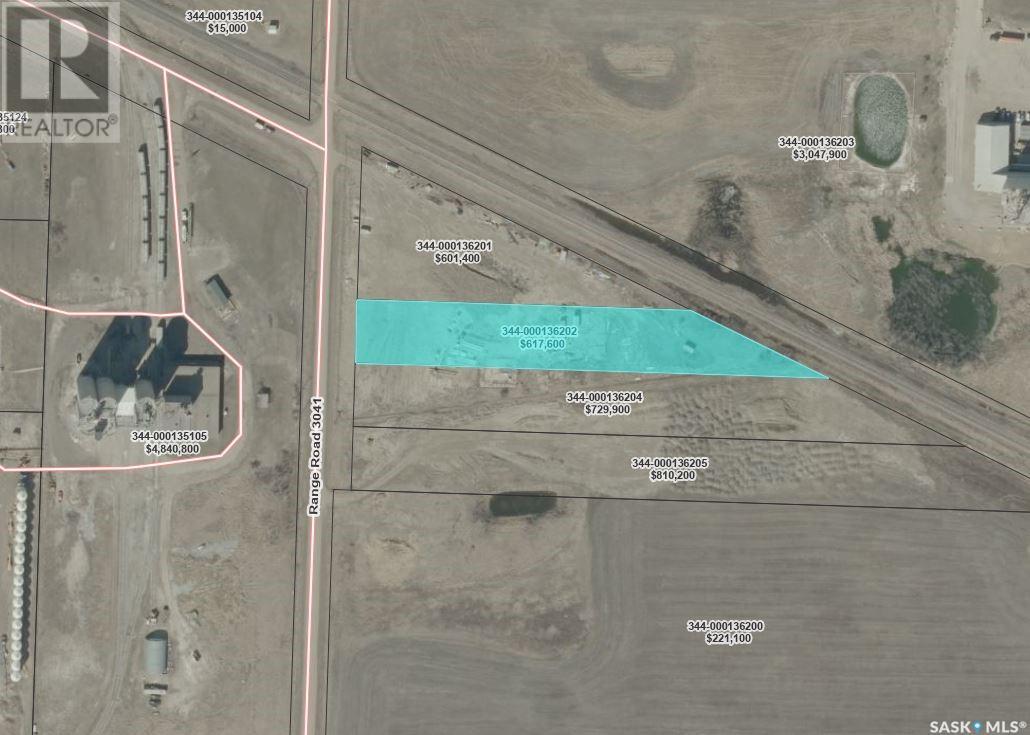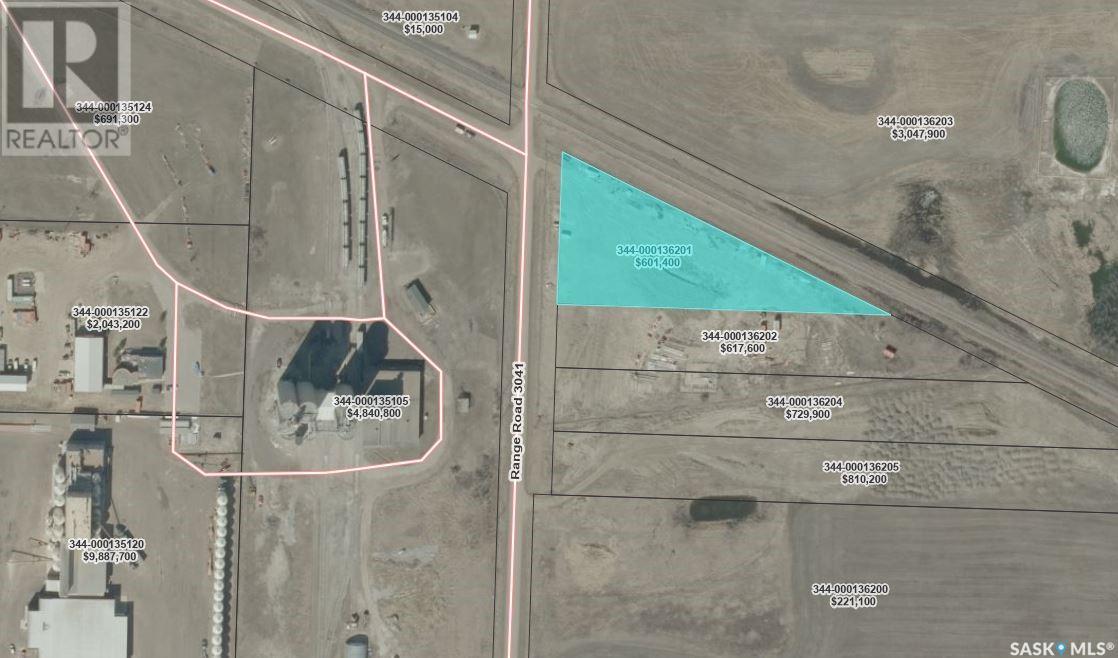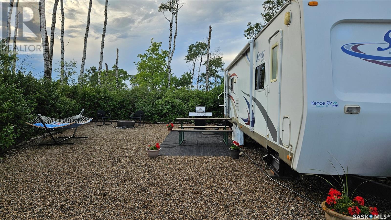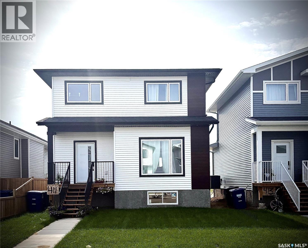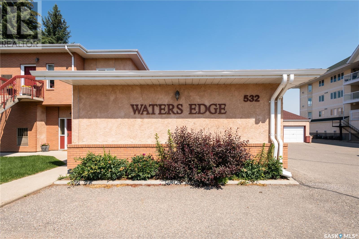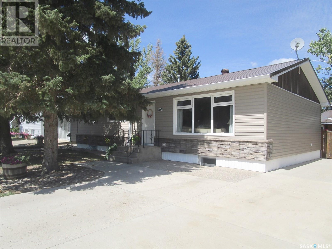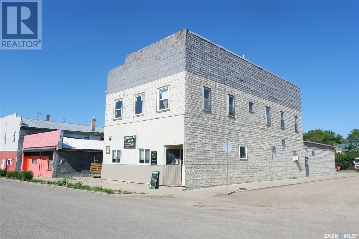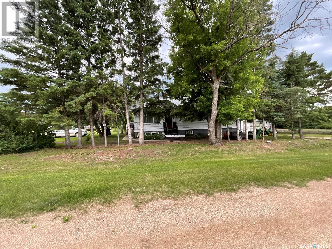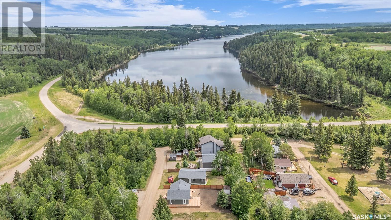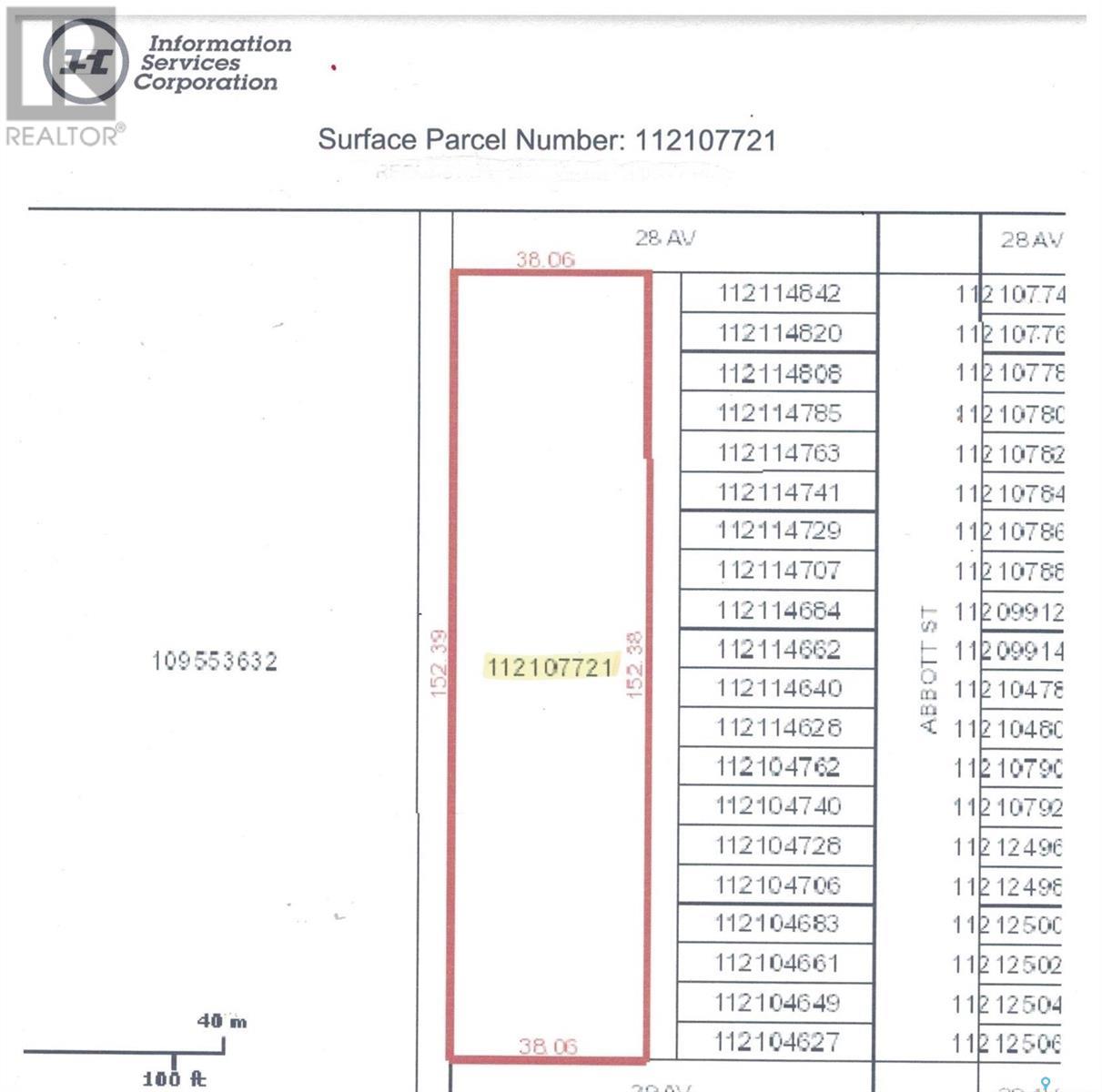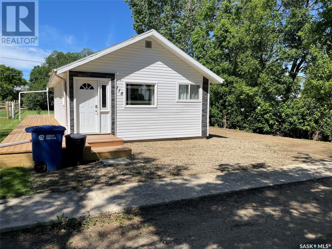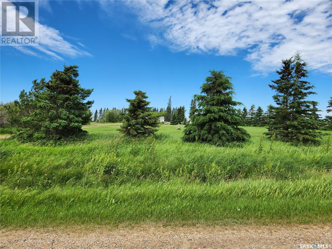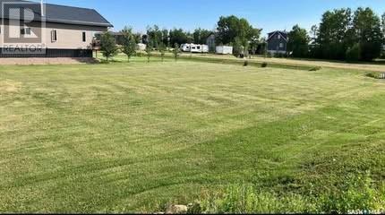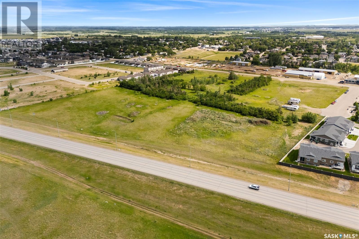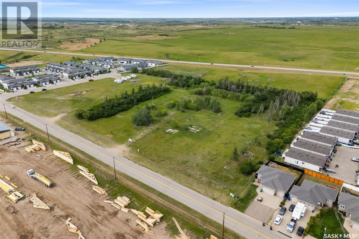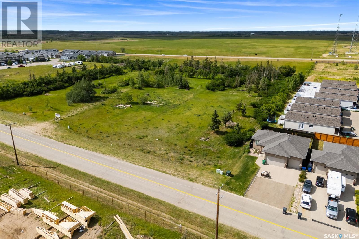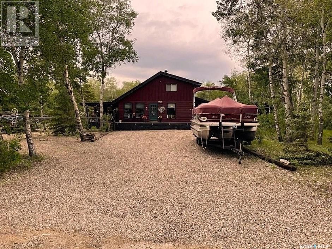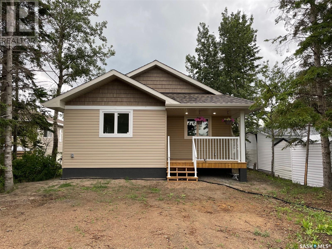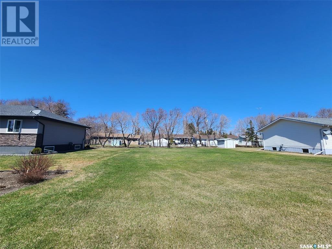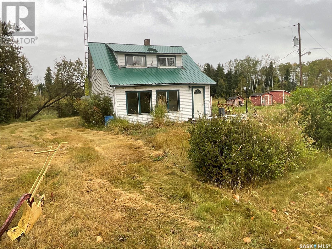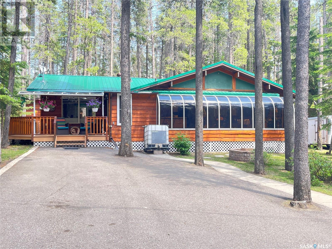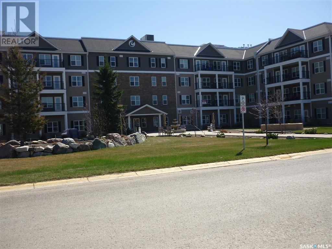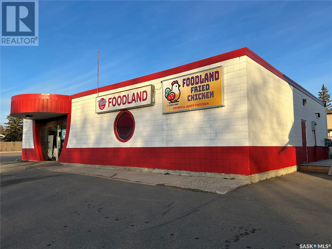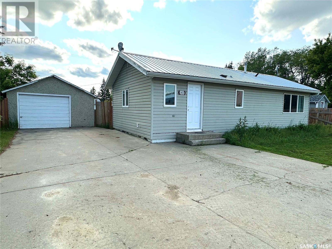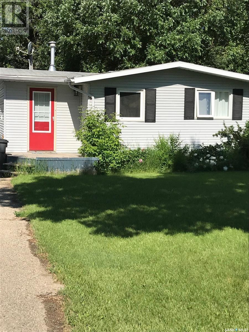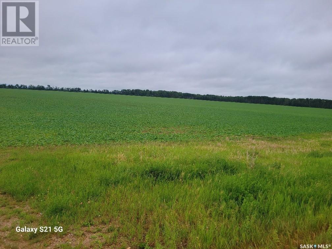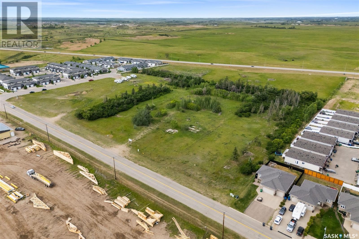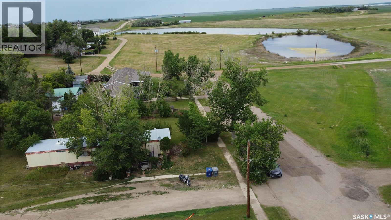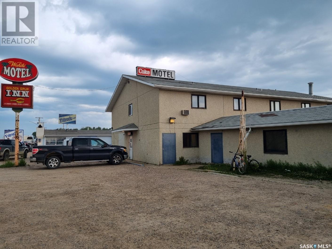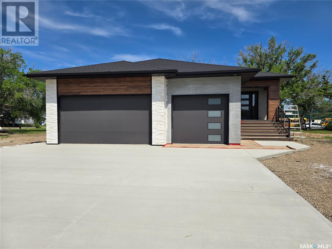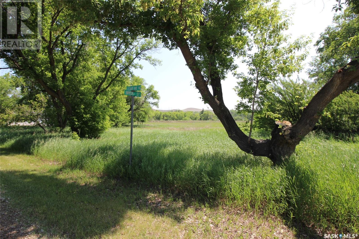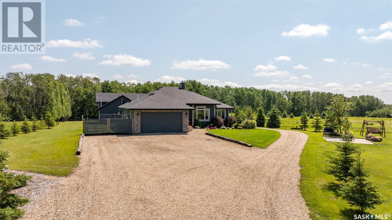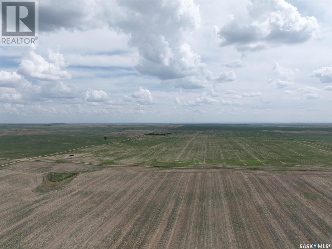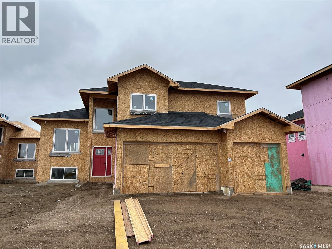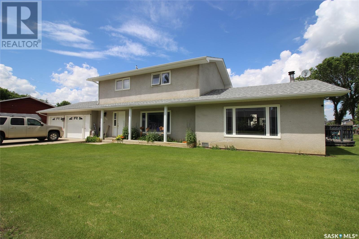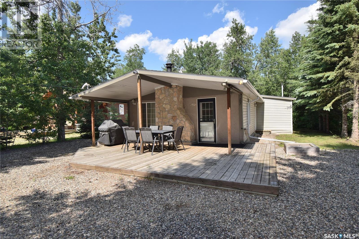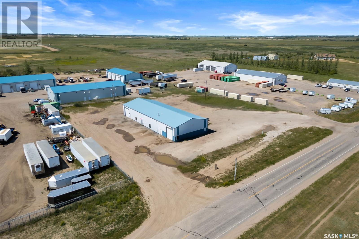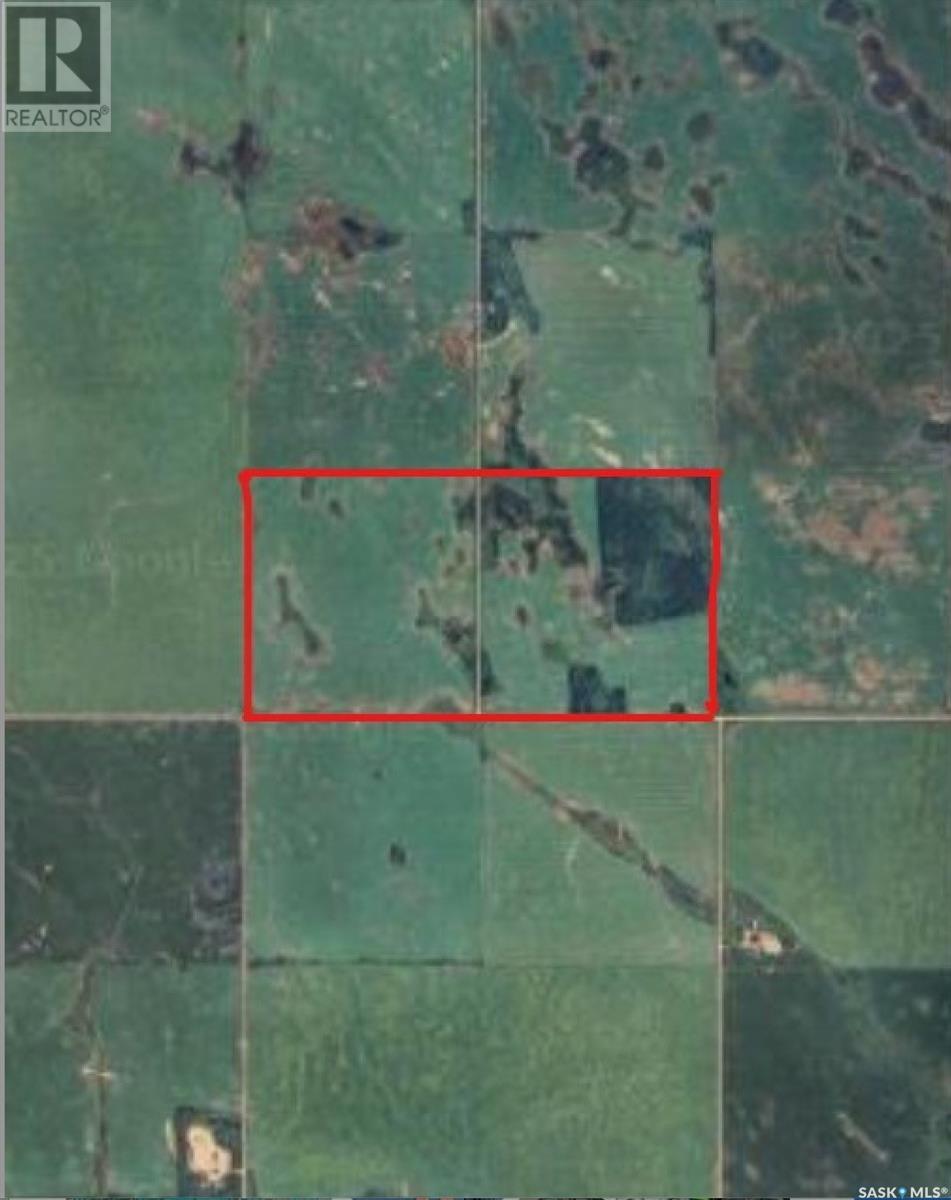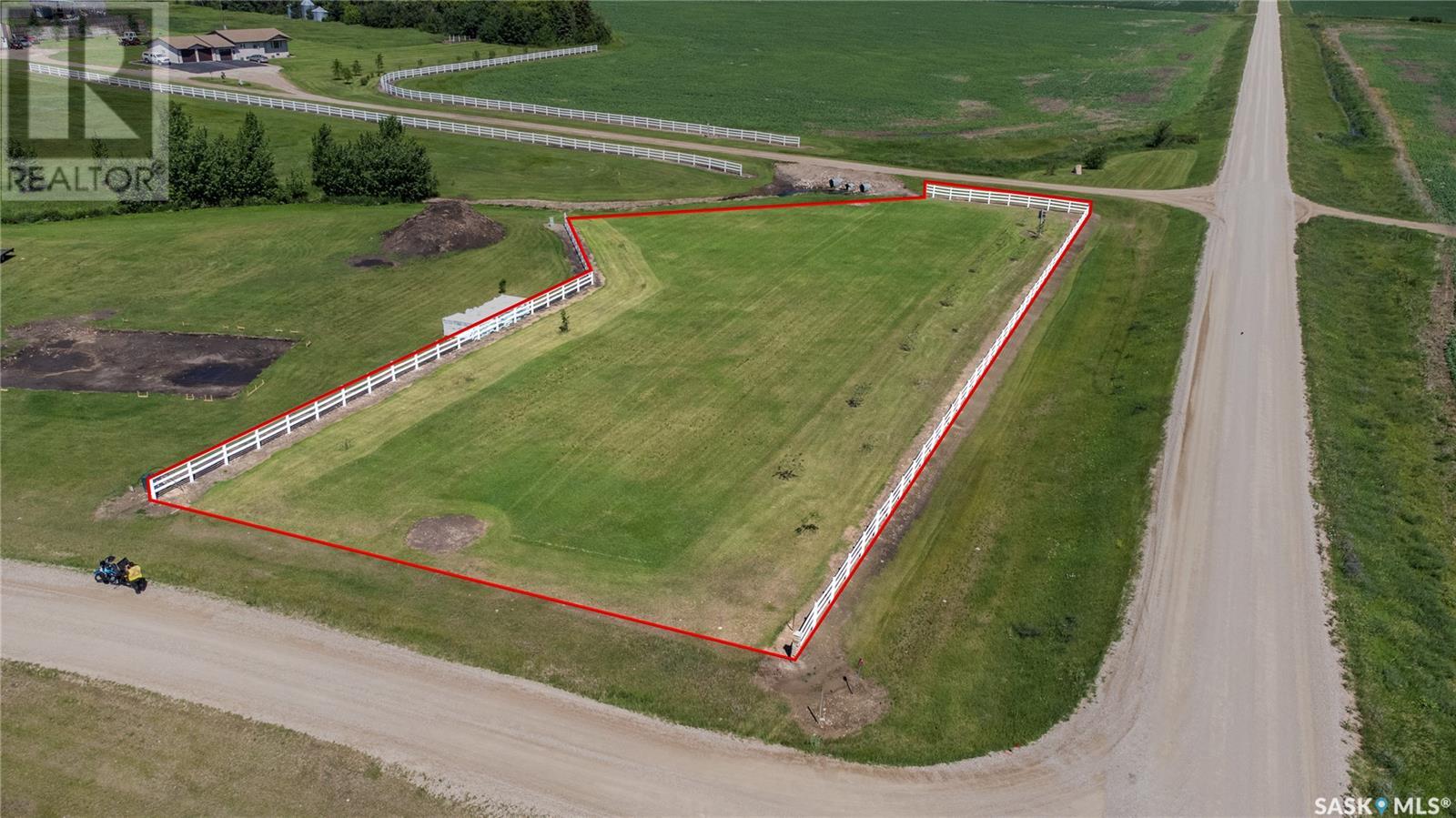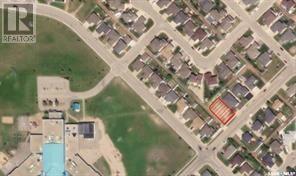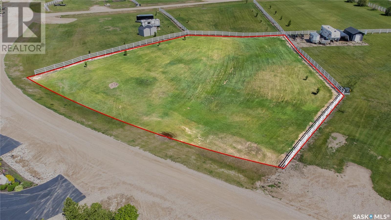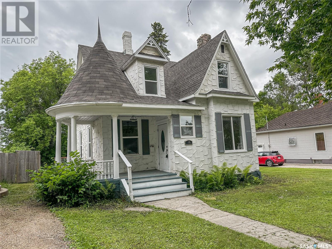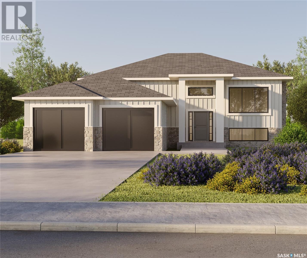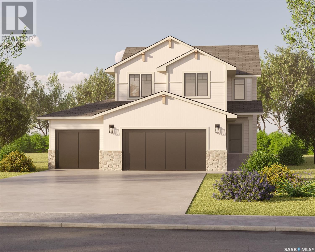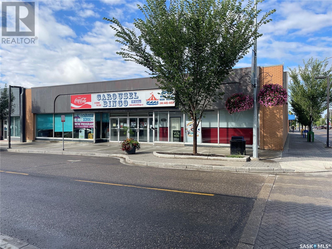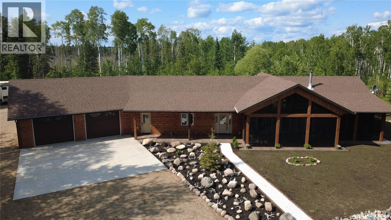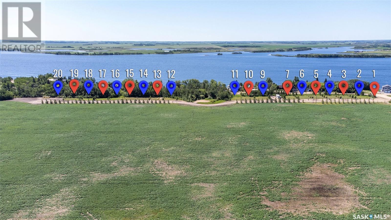Property Type
Lot C Floral Road
Corman Park Rm No. 344, Saskatchewan
Great opportunity in M1 Light Industrial zoning and only 8km's from Saskatoon city limits. Excellent access/egress adjacent to Hwy #16 (Yellowhead), and rail line available to northeast of property. Many other established businesses already in area. The adjacent 2.0 acre lot (parcel B) is also available. Vendor financing available to a qualified purchaser. Call/text/email for more information. (id:41462)
Royal LePage Saskatoon Real Estate
Lot B Floral Road
Corman Park Rm No. 344, Saskatchewan
Great opportunity in M1 Light Industrial zoning and only 8km's from Saskatoon city limits. Excellent access/egress adjacent to Hwy #16 (Yellowhead), and rail line available to northeast of property. Many other established businesses already in area. The adjacent 2.0 acre lot (parcel C) is also available. Vendor financing available to a qualified purchaser. Call/text/email for more information. (id:41462)
Royal LePage Saskatoon Real Estate
102 Enchanted Loop Deep Woods Rv Campground
Wakaw Lake, Saskatchewan
Your summer retreat is here at Deep Woods RV Campground. Complete with 33' 2008 Savoy Trailer this titled lot is ready for you. Enjoy peaceful getaways in this well maintained 33’ 2008 Savoy trailer featuring 2 slide-outs, a queen bed, and sleeping space for up to 4 people. Relax in comfort with 2 cozy armchairs, perfect for unwinding after a day at the lake or golf course. Located just 1 hour from Saskatoon and minutes from the golf course and Wakaw Lake, this getaway spot offers a great balance of nature and convenience. The graveled lot includes a firepit, BBQ, and picnic table, ideal for outdoor dining and evenings by the fire. Families will love the nearby playground, pond, and community garden. Additional Features include: Saskatchewan River water and private septic tank. One storage spot included in the fenced compound. Gated community access, quiet and friendly atmosphere. This is a perfect seasonal retreat for families, couples, or anyone looking to enjoy the beauty of the Wakaw Lake area. Call your realtor today. (id:41462)
Royal LePage Saskatoon Real Estate
423 Eldorado Street
Warman, Saskatchewan
UNDER CONSTRUCTION - Built by Executive Home Builders with great attention to detail and higher than standard finishes. Get in when you can still choose finishes and colours! The main floor is open concept living room and dining room with 9’ ceilings, powder room and a stunning kitchen with quality maple cabinets/quartz countertops and offers an island with additional seating. Great for entertaining! Durable luxury vinyl plank flooring throughout the main. Leading out to your large backyard you will be impressed with the size and functionality of the mudroom including space for a stand up freezer. The second floor has 3 nice sized bedrooms with the primary offering a large walk-in closet plus 3 piece ensuite. A full 4 piece bathroom and laundry room complete the second floor. The basement is open for development and can be finished by the builder. Great location in Warman with a new daycare being built nearby and one of the easiest and quickest commutes to Saskatoon. Pictures are from a previous build with the same layout and same high quality finishes. Estimated completion is February 2026. (id:41462)
3 Bedroom
3 Bathroom
1,641 ft2
Exp Realty
Century 21 Fusion
C2 532 River Street E
Prince Albert, Saskatchewan
Welcome to this bright and spacious 2 bedroom , 1 bathroom condo located on the second floor, offering breathtaking views of north Saskatchewan river right from your private balcony. Enjoy peaceful morning and scenic sunset in a home that perfectly blend comfort and location. The open concept living area is filled with natural light and features expensive windows overlooking the river to the north - ideal for relaxing or entertaining. The kitchen flows seamlessly into the dinning and river areas, creating a worm, inviting atmosphere. This unit also include a convenient 1 car-garage and ample storage throughout. Whether you are a first time buyer, downsizing, or seeking a serene place to call home, this condo offers exceptional values and unbeatable views. Don't miss your chance to live by the river, schedule your viewing today!! (id:41462)
2 Bedroom
1 Bathroom
1,020 ft2
RE/MAX P.a. Realty
105 Assiniboia Avenue
Assiniboia, Saskatchewan
Great curb appeal! Updated completely on the outside from the metal roof to the PVC windows and all new siding and decorative brick. The driveway is ample even for a RV. Entering the back yard be wowed by the beautiful Gazebo, enjoy many relaxing days and evenings. There is a shed for storage and a just right sized private yard! However, one of the features of this property is definitely the large, heated garage. There are built in work benches and storage areas. The garage was built in 2009 and is 24x 26. As you enter this home through the 8x10 porch, you may take off your boots and coats because there is lots of room for them there. The kitchen is classy and unique. There is a great working space with a counter for stools on the other side. Partially opened to the living room with just enough wall divide to hide your sink and dishes. 3 bedrooms on the main floor and a 4-piece bathroom. Downstairs there is room for all your entertainment. There has been a pool table before, and a huge family room to cuddle on the oversized couches and chairs. There is a 3-piece bathroom, furnace area. Also, lots of storage in the laundry room. Central Air- Underground Sprinklers- 60 ft. wide lot - notice the rock at the bottom of the trees-exposed aggregate sidewalks-fully fenced. You really do have to come and see this property!! (id:41462)
4 Bedroom
2 Bathroom
1,200 ft2
Royal LePage® Landmart
401 Main Street
Mossbank, Saskatchewan
Located in the Town of Mossbank in a great location on the corner on the busy Main Street. This bar has excellent revenue for the last year and is currently the only eating establishment in Mossbank. It features an open concept which is great for a fun atmosphere. It currently has 3 VLT machines which the buyers will have to apply to Sask Liquor and Gaming to continue renting. The income from these machines add strength to the bottom line. The kitchen has been upgraded with all the necessary equipment including a very large pizza oven. There is also a pool table for added enjoyment. The bar area is open with extra seating. There are patio doors to a very large deck to significantly increase the seating capacity! The basement has been converted to a prep area and there is also a laundry room. There are living quarters upstairs that could be finished into an apartment for the owners. Mossbank is a vibrant community with so much to offer – A K-12 school, grocery store, Insurance agency, accounting firm, Furrows and Faith Senior living, a swimming pool, Skating and curling rink, Daycare and a John Deere Agricultural business employing over 40 employees. And the best water in Southern Saskatchewan! (id:41462)
5,500 ft2
Century 21 Insight Realty Ltd.
117 First Street E
Invergordon Rm No. 430, Saskatchewan
Take a look at this massive property in the Hamlet of Tway! We have an amazing 1144 square foot bungalow with 2 bedrooms, a large 4 piece bathroom, and laundry upstairs. The room that currently has laundry can be converted back to a bedroom. A 3 piece bathroom downstairs with lots of storage space. Some new windows, new shingles, laminate flooring throughout, and lots of room to build your dream garage. This property is over 300 feet wide which sits on 6 lots. There is a huge garden space with beautiful soil. The garage is a little dated but perfect for storing your lawn mower, garden tools, or any recreational toys. The deck off the back door is perfect for evening relaxing and the gazebo will remain. There is also a nice firepit area surrounded by trees. The water is hauled and not a public water line. This is the perfect oppourtunity to own a piece of property in a small town! (id:41462)
2 Bedroom
2 Bathroom
1,144 ft2
Exp Realty
6 Sturgeon Street
Shellbrook Rm No. 493, Saskatchewan
Nestled on the tranquil west side subdivision of Sturgeon Lake Regional Park, (west side of culvert) this charming 3-bedroom, 1-bathroom cabin offers a peaceful getaway just steps from the beautiful Sturgeon waterscape. Newly constructed in 2015 and ready for your finishing touches, this 844 sq. ft. open-concept retreat sits on a 48' x 100' lot in a beautiful second-row location with sweeping views of the surrounding natural beauty. Inside, you'll find an open-concept kitchen and living room layout with cozy propane fireplace and east-facing patio doors that welcome in the morning sun. The spacious 4-piece bathroom has purchased (but not yet installed) fixtures. Vinyl plank flooring purchased, but not yet installed, laundry plumbing complete, painting is finished. Kitchen cabinetry and water source (Sandpoint) are not yet onsite, giving you the chance to tailor the final details to your taste. Whether you're sipping coffee as the sun rises or enjoying twilight cocktails with a view, this serene setting is perfect for those seeking solitude and the calming sounds of nature. A perfect opportunity for anyone looking to complete their dream cabin and enjoy the unmatched tranquility of lakeside living—without the lakeside price. Don’t miss this rare opportunity to own a piece of paradise. Schedule your viewing today! (id:41462)
3 Bedroom
894 ft2
Coldwell Banker Signature
6501 28th Avenue
Regina, Saskatchewan
500' x 125' lot (or the same size as 20 lots, 25' x 125') in Devonia Park or Phase IV of West Harbour Landing (located west of Harbour Landing and south of 26th Avenue). This parcel is located on the far west side of 'Devonia Park'. Devonia Park is a quarter section of land originally subdivided into 1,400 lots in 1912. The land was never developed. Investment opportunity only. Brokerage sign at the corner of Campbell Street and Parliament Avenue. GST may apply to the sale price. There may be other costs once the land is developed. More information in the 'West Harbour Landing Neighborhood Planning Report'. (id:41462)
Global Direct Realty Inc.
118 2nd Street E
Lafleche, Saskatchewan
CHECK THIS HOME OUT!! This quaint little home situated in the Town of Lafleche should be added to everyone's viewing list. This property has had many upgrades from a partial new pressure treated foundation, upgraded panel box with some new wiring, upgraded vinyl siding with rock imitation rock accents, upgraded windows, vinyl flooring, kitchen cabinets and much more. From the partial wrap around deck to the nice yard to the many upgrades in the home you practically purchase it and start enjoying it right away if you so choose, O did I mention it also has a garage. The Town of Lafleche has much to offer such as raw water to keep your grass or plants gorgeous, a pharmacy, K-12 school, rinks, grocery store, library, Health Center, Credit Union, autobody shop and much more. Book your viewing today!! (id:41462)
2 Bedroom
1 Bathroom
854 ft2
Royal LePage® Landmart
1 Railway Avenue
Valparaiso, Saskatchewan
Vacant building lot. Power and natural gas in the Village. Water is from village and sewer would have to be a mound. Services would have to be brought on to lot. Well treed with mature spruce, almost 1 acre in size, perfect place to settle into with an RTM or new build. (id:41462)
Royal LePage Renaud Realty
17 Stone Ridge Place
Big River Rm No. 555, Saskatchewan
Prime .49 Acre Lot at Delaronde Lake – Ready for Your Dream Cabin! Discover the perfect place to build your getaway retreat! This spacious vacant lot at Delaronde Lake offers a peaceful and nature-filled setting. Power available at the front of the property. Ideal for fishing, boating, sledding & year-round adventure Enjoy the incredible lifestyle Delaronde Lake has to offer. Don't miss your chance to own a slice of lake life paradise! Just a short drive from Big River (id:41462)
Realty One Group Dynamic
8 Savanna Crescent
Pilot Butte, Saskatchewan
Pilot Butte is a growing community just minutes from Regina. Residents can enjoy an Elementary School, restaurants, great parks, and so much more. This land is zoned R3 - Residential Multiple Unit Dwelling District and is perfect for a condo development, care home, etc. You have easy access off of 5th Avenue and Water and Sewer is in place. Buyers will need to establish a new service agreement with the town of Pilot Butte. The Seller(s) would prefer that this lot is sold with SK010871 SK010870 SK010864 SK010873 (id:41462)
RE/MAX Crown Real Estate
Boyes Group Realty Inc.
6 Savanna Crescent
Pilot Butte, Saskatchewan
Pilot Butte is a growing community just minutes from Regina. Residents can enjoy an Elementary School, restaurants, great parks, and so much more. This land is zoned R3 - Residential Multiple Unit Dwelling District and is perfect for a condo development, care home, etc. You have easy access off of 5th Avenue and Water and Sewer is in place. The purchaser will need to establish a new service agreement with the town of Pilot Butte.. The Seller(s) would prefer that this lot is sold with SK010871 SK010870 SK010864 SK010873 (id:41462)
RE/MAX Crown Real Estate
Boyes Group Realty Inc.
927’ Waterfront, 45 Acres
North Qu'appelle Rm No. 187, Saskatchewan
Prime Waterfront Development Opportunity – Pasqua Lake Calling All Developers & Investors! This rare offering features 927 feet of premium waterfront on stunning Pasqua Lake—an exceptional opportunity for high-impact development. Strategically located between Pasqua West and Groomes Vista, this property includes three parcels with endless potential. The 5-acre waterfront section is perfect for luxury homes, a resort, or high-end vacation rentals. The adjoining 40-acre hillside parcel is ideal for a scenic residential community or a private estate, complete with quad and snowmobile trails for year-round adventure. Currently zoned agricultural, this land not only keeps your property taxes low—but also offers flexibility for future rezoning and development. The natural terrain and recreational appeal make this location a prime draw for outdoor lovers and holidaymakers, adding long-term value to any project you choose to pursue. Whether you're looking to build a lakeside community, launch a luxury retreat, or establish an exclusive residential enclave, the potential here is unmatched. Call your favorite local agent for details. (id:41462)
Authentic Realty Inc.
10 Savanna Crescent
Pilot Butte, Saskatchewan
Pilot Butte is a growing community just minutes from Regina. Residents can enjoy an Elementary School, restaurants, great parks, and so much more. This land is zoned R3 - Residential Multiple Unit Dwelling District and is perfect for a condo development, care home, etc. You have easy access off of 5th Avenue and Water and Sewer is in place. The buyer will need to establish a new service agreement with the town of Pilot Butte. The Seller(s) would prefer that this lot is sold with SK010871 SK010870 SK010864 SK010873 (id:41462)
RE/MAX Crown Real Estate
Boyes Group Realty Inc.
17 Willow Crescent
Good Spirit Lake, Saskatchewan
Cottage Features 1,990 sq. ft. | 4 Bedrooms | 2 Baths Main-floor bedroom, wood staircase to three upstairs bedrooms Two-story, loft-style great room with stone wood-burning fireplace and cedar ceilings Spacious kitchen with modern appliances and vintage wood-burning farm stove Electric baseboard and wall heaters throughout Large mud room with pantry storage 250 sq. ft. sun room with new sash windows and screens 500 sq. ft. composite deck with BBQ station and outdoor seating New shingles (4 years ago) New water pump pressure system with plastic holding tank New hot water tank Antique claw-foot tub in main bathroom Full bath-house with shower, toilet, and sink Included in the Sale All appliances and much of the furniture Large corner fenced lot leased from the Province of Saskatchewan ($1,205 per year). Tool shed & sports equipment shed For over 45 years, our family has built and cherished unforgettable memories at this beautiful two storey cottage—a place where generations have gathered for fishing adventures, water-skiing, and endless summer days at the sand dunes. Though the cottage is not fully winterized, it has also been the heart of many cozy Christmases, winter weekends spent snowmobiling, and ice skating on the frozen lake. Now, it’s time for another family to create their own legacy here. (id:41462)
4 Bedroom
1 Bathroom
1,990 ft2
Choice Realty Systems
1121 Deerfoot Trail
Good Spirit Lake, Saskatchewan
Your home away from home is almost complete! This is a brand new on-site build, second row lot with beautiful lake views at Burgis Beach at Good Spirit Lake! It is a quick walk across a road to Municipal lakefront Reserve that can be your own personal beach! The home is four seasons, with power and Canora water. It offers three bedrooms and one bathroom with everything on one level. The kitchen is beautiful with lots of cabinets and counter space, a pantry and stainless steel appliances. For storage, a sealed and insulated crawl space is accessible from the laundry room. Call your REALTOR if you have further questions or would like a personal tour of the property. (id:41462)
3 Bedroom
1 Bathroom
1,173 ft2
Century 21 Able Realty
710 Black Drive
Grenfell, Saskatchewan
Looking to build your dream home in a great progressive community? Grenfell is located just over an hour east off the Trans Canada Highway from Regina. The town has all you need to sustain a great comfortable life with all the amenities and more but living in a quiet safe surrounding. This bare lot is situated on the south west side of town , just behind the hotel and condo. 710 Black Avenue has all south exposure with great neighbours on either side. The property is flat and just the right size to build your dream home. All services are at the road and ready to be brought into lot. The Avenue has new pavement. (id:41462)
RE/MAX Blue Chip Realty
Picard Acreage
Paddockwood Rm No. 520, Saskatchewan
Nestled on 10 acres of peaceful countryside, this 1,050 sq. ft. home is brimming with potential and ready for your vision. Featuring two bedrooms and one bathroom, it’s a perfect opportunity for the handyman, renovator, or investor looking to add value. A converted barn doubles as a spacious two-car garage with room for storage or projects. The setting offers endless possibilities gardening, hobby farming, or simply enjoying the quiet rural lifestyle, while still being conveniently close to highways and amenities. Whether you’re looking for a fixer-upper, an investment property, or land to expand on, this acreage is your chance to create something special. Affordable and full of opportunity, it’s a rare find for those who see the potential. (id:41462)
2 Bedroom
1 Bathroom
1,048 ft2
RE/MAX North Country
338 Ben Hope Street
Cypress Hills Provincial Park, Saskatchewan
Live year round on the Saskatchewan side of Cypress Hills Provincial Park. This 3 bedroom 2 bathroom cabin has been immaculately maintained. Ask your realtor for the extensive list of upgrades and improvements - located in supplements. With a wrap around deck and a private yard this home offers plenty of outdoor space. There is a designated fire pit area (all the wood is included) as well as three storage sheds. Inside the home you'll find a gorgeous sunroom that doubles as the dining area. With a galley style kitchen that separates the living room and den the home has plenty of space for the whole family. Easy maintenance vinyl plank flooring is throughout the entire house upstairs and down. The basement is under the den and is described as a 'man cave' which is very convenient as the laundry is here as well. Go ahead guys; fold the laundry while watching the game! A Generac has been installed and automatically kicks in if there is a power outage and there are 3 large cisterns that hold water during the off season. With a forced air furnace, electric baseboard heaters, a gas fireplace and a wood burning stove there is definately warmth and comfort year round. This one has so much to offer, don't miss out - book you showing today! (id:41462)
3 Bedroom
2 Bathroom
1,324 ft2
Blythman Agencies Ltd.
223 601 110th Avenue
Tisdale, Saskatchewan
Cumberland Villas in Tisdale , Saskatchewan unit 223 offers a unique 1 bedroom suite located on the second floor of this amazing four level condominium. This suite provides a perfect blend of comfort and convenience, making it an excellent choice for people looking to simplify. Great location, close to the hospital and medical clinic, Cumberland Villas insure the health care is always within reach. This second floor suite features modern, open concept design that maximizes space and functionality, complemented by beautiful landscaped courtyard. The atmosphere at Cumberland Villas is welcoming and vibrant , fostering strong sense of community, highlighted with an amazing staff. Please don't hesitate to call and book your showing today (id:41462)
1 Bedroom
1 Bathroom
473 ft2
Royal LePage Renaud Realty
1702 Thompson Crescent
North Battleford, Saskatchewan
Profitable turn key business in the north battleford 130km away from Saskatoon. This is for a sale of convenience store and fried chicken business, not included the building. It is located near high school, regional college and residential area. Basic rent is $4000 a month with a new lease agreement. (id:41462)
2,277 ft2
RE/MAX Bridge City Realty
1412 2nd Avenue
Edam, Saskatchewan
Are you looking for a starter home, or a revenue property? This 1BD, 1BA, main floor laundry home is a great opportunity to own your own home instead of renting. Situated on a large 82X145 fully fenced lot, giving you ample room and tons of outdoor space for your family. There are some raised garden beds, and a detached single garage. Edam is a thriving community and a great place to own property. Possession could be immediate, comes with appliances. (id:41462)
1 Bedroom
1 Bathroom
720 ft2
RE/MAX North Country
316 5th Street W
Carlyle, Saskatchewan
316 – 5th Street West, Carlyle, SK Affordable equity builder in a cozy single-bedroom home—perfect as a starter, economical forever home OR REVENUE PROPERTY. This well-maintained property features a functional layout with an eat-in kitchen, complete with a built-in folding table for efficient use of space. Numerous updates over the years include: • 2008: Plumbing, kitchen cabinets and countertops, bathroom renovation with tiled shower surround, updated flooring and plumbing fixtures • 2014: Additional updated flooring, fenced backyard • 2025: New hot water tank The mature back yard is fully fenced and includes two storage sheds, a private back patio for added outdoor enjoyment, and a paved driveway accommodating multiple vehicles. The 47' x 126' lot provides plenty of space for both living and leisure. Ideal for first-time buyers or those looking to downsize, this property offers a practical and affordable alternative to renting. Stop renting—build equity in this cozy hideaway. Contact your REALTOR® to schedule a viewing. (id:41462)
1 Bedroom
1 Bathroom
528 ft2
Performance Realty
Hewalo Farm
Torch River Rm No. 488, Saskatchewan
This land parcel of highly productive farmland and woodland is offer of sale and is currently rented out till the end of October. There is a total of 1251 acres and as per Sama Report there is a total of 1000 acres cultivated, 159 acres as native grass and 92 acres not cultivated. The Seller has an additional 505 acres located at SEC 23-53-14 W2nd only 2 miles from sec 21 with 317 acres as per SAMA of productive farmland for rent to a potential buyer. This property offers fantastic recreational potential with the wooded area for hunting, fishing off of the torch river, snowmobiling, and quadding or hiking. Contact your local agent for additional information on this land parcel. (id:41462)
Stone Ridge Realty Inc.
9 Savanna Crescent
Pilot Butte, Saskatchewan
Pilot Butte is a growing community just minutes from Regina. Residents can enjoy an Elementary School, restaurants, great parks, and so much more. This land is zoned C1 - Core Commercial. You have easy access off of 5th Avenue and Water and Sewer is in place. A new servicing agreement will need to be established with the town of Pilot Butte. The Seller(s) would prefer that this lot is sold with SK010871 SK010870 SK010864 SK010873 (id:41462)
RE/MAX Crown Real Estate
Boyes Group Realty Inc.
316 Klassen Street
Herbert, Saskatchewan
Looking for peace, privacy, and a price that won’t make your wallet cry? This cozy 2-bedroom, 1-bathroom mobile home on an owned lot delivers all that and more. Nestled in the quiet small town of Herbert, just 25 minutes from Swift Current, 316 Klassen Street offers a front-row seat to nature with its unobstructed views of green space and a shimmering water body—perfect for birdwatching, unwinding, or daydreaming with your morning coffee. It's older, sure, but full of character and potential (just like your favorite uncle). The kitchen/dining combination makes great use of space and has ample cupboards. The spacious living room opens into a bonus space that can be used as an office or den, or be an extension of your recreation space. This home has an updated, high-efficient furnace, central air, roomy back yard, gravelled side parking, and a cozy patio. Whether you're downsizing, starting out, or escaping the city hustle, this affordable gem is worth a look. (id:41462)
2 Bedroom
1 Bathroom
896 ft2
Century 21 Accord Realty
102 9th Street W
Meadow Lake, Saskatchewan
Profitable and turn key hotel with 16 room motel, Lounge with 14 VLTs, off sale license and restaurant, near the first nation reserve in city of Meadow lake, a hub of northern Saskatchewan. (id:41462)
9,594 ft2
RE/MAX Bridge City Realty
44 Kenney Crescent
Weyburn, Saskatchewan
Brand New 3-Bedroom Bungalow in a Premier New Development – 1,440 Sq Ft with Triple Car Garage Welcome to your dream home! This brand-new 1,440 sq ft bungalow is located in a vibrant new development and offers the perfect blend of modern design, high-end finishes, and spacious living. Step inside to discover an open-concept layout with three generously sized bedrooms, including the Master bedroom with a gorgeous En-suite and another full bathroom, ideal for families, downsizers, or anyone seeking comfort and style. The heart of the home is the stunning kitchen featuring a large central island, perfect for entertaining, casual meals, or extra prep space. High-quality cabinetry, stylish fixtures, and modern flooring flow seamlessly throughout the main level. The abundance of windows floods the living space with tons of natural light. Enjoy the serenity of your covered deck and your backyard that features mature trees. Unwind in the inviting living area with a sleek electric fireplace, creating a warm and contemporary focal point. The unfinished basement offers endless possibilities to customize and expand your living space to suit your needs – whether it's a home gym, media room, or additional bedrooms. Car enthusiasts and hobbyists will love the triple car garage, offering ample room for vehicles, storage, and workspace. With new infrastructure and located in a thoughtfully planned community, this home is move-in ready and built for long-term low maintenance, comfort and efficiency. This new home comes with a 1year New Home Warranty. The home also comes with a 3year tax exemption from the City of Weyburn that is transferable to the Buyer. Don’t miss your chance to own a quality new build in a growing neighborhood. (id:41462)
3 Bedroom
2 Bathroom
1,440 ft2
RE/MAX Weyburn Realty 2011
315 Cedar Avenue N
Eastend, Saskatchewan
A rare find in Eastend, this privately owned residential lot is available for your dreams. Situated at the North end of Kinsmen Park and backing on to a large open lot, the space is private and quiet. The site has water and sewer available in Cedar AVE N and electrical service and natural gas are available to the site. Wild and undeveloped, this 100' frontage by 130' depth has enough room for a large home. All construction must comply to Town of Eastend By-laws and standards. (id:41462)
Access Real Estate Inc.
205 Aspen Cove
Paddockwood Rm No. 520, Saskatchewan
Exceptional acreage in the prestigious South Shore Estates subdivision located along Highway #263 near Emma Lake and the entrance to the Prince Albert National Park. Situated on a meticulously maintained 1.43 acre lot with water view. This custom built 1308 square foot bungalow which was built in 2014 provides an open concept floor plan. Ceiling height stacked stone gas fireplace. 3 bedrooms and 2 bathrooms. Easily accessed 4’ crawl space provides a great place for extra storage. Direct access to the heated 20’ x 21’5 attached garage. Additional 984 square foot heated shop with loft area. The beautifully landscaped yard provides a 2 tier deck with exterior wood fireplace, patio area, garden, two storage sheds and a Shelter Logic Shed. Many features including central air conditioning, natural gas BBQ hookup, reverse osmosis system and generator. Heating is a natural gas forced air furnace. Water supply is a private well. Sewer system is a 2 compartment septic tank with liquid dispersal. Don’t miss out on this one of a kind property! (id:41462)
3 Bedroom
2 Bathroom
1,308 ft2
RE/MAX P.a. Realty
Golden Grain Enterprise Farm
Enterprise Rm No. 142, Saskatchewan
A great opportunity to acquire 7 quarter sections of good quality predominantly grain producing land situated in one block in the Richmound, SK area. SAMA Field sheets identify 806 cultivated acres, 313 Native grass acres (some of which have been broke up, and perhaps more could be broke up and farmed). The 2025 SAMA Assessed value of the farmland is $1,413,200. Asking Price is shy on 1.9 times of the assessed value. There is $27,719.00 of annual surface lease revenue to be assigned to the Buyer. Buyer to do their own due diligence as to the number of acres that are suitable for crop production. Contact listing agent for the current farmland lease and more information. (id:41462)
Boyes Group Realty Inc.
720 Weir Crescent
Warman, Saskatchewan
Modified bi-level home. Great opportunity to live in the growing community of Warman close to the Legends Golf Course, Sports Centre, grocery stores and all other amenities. 1,735 sqft on 2 levels above grade. Spacious/open concept with extra high 9’ ceilings up and 9' down giving it a light/bright/ modern feel. Main level is perfect for entertaining guests. Kitchen has pantry, tile backsplash, quartz countertops and ample cupboard storage. Massive primary bedroom on a separate level. You'll love the luxurious en-suite bathroom off the bedroom with double sink, soaker tub & beautiful custom tile shower. Lots of high-end finishings throughout with upgraded vinyl flooring, unique fixtures, and tile work. Other notable features include a gorgeous electric fireplace in the living room & a spacious deck (vinyl deck/ no stairs). Also has an insulated triple attached garage and a triple concrete driveway. Lovely street appeal. Established local builder, Blanket New Home Warranty, call today! (id:41462)
3 Bedroom
2 Bathroom
1,735 ft2
RE/MAX North Country
405 4th Avenue E
Shaunavon, Saskatchewan
Welcome to this inviting 4-bedroom, 2-bathroom home located on a spacious corner lot in the friendly community of Shaunavon, SK. Thoughtfully designed for comfort and functionality, this home offers a warm and welcoming atmosphere with a blend of modern updates and cozy character. Step inside to find a beautiful wood-burning fireplace in the living room—perfect for chilly prairie evenings. The heart of the home is the kitchen, centrally located and ideal for gathering with family or hosting guests. Upstairs, you’ll find the private primary bedroom along with two additional bedrooms, while the main floor features a versatile fourth bedroom with ample storage, perfect for a home office, guest room, or hobby space. Recent updates include new flooring and lighting, giving the home a fresh, modern feel. Outdoor living is just as impressive. The backyard is a true oasis with a large deck made for entertaining, a hot tub for unwinding, and a tranquil pond that adds a peaceful touch. Garden enthusiasts will love the expansive garden area with established raised beds, ready for planting. A double car garage and the benefits of a corner lot—offering more space and privacy—make this home a must-see. Don’t miss your chance to own this delightful, move-in-ready home with so much to offer both inside and out. (id:41462)
4 Bedroom
2 Bathroom
1,288 ft2
Access Real Estate Inc.
207 Jacobson Drive
Lakeland Rm No. 521, Saskatchewan
Charming 1024 square foot cabin located at Christopher Lake in the Bell’s Beach subdivision. Open concept living room, dining and kitchen area featuring vaulted ceiling, hardwood floors, stone wood-burning fireplace as well as a natural gas stove. Two good-sized bedrooms, one with an additional natural gas stove. Water supply is a holding tank. Large front partially covered deck. Private back yard with storage shed and firepit. Appliances and most furnishings are included so you can just move in and enjoy. Immediate possession is available. (id:41462)
2 Bedroom
1 Bathroom
1,024 ft2
RE/MAX P.a. Realty
1010 Butte Street
Pilot Butte, Saskatchewan
Discover an exceptional investment opportunity at 1010 Butter Street, where immediate cash flow meets long-term growth potential. This meticulously maintained 7,200 square foot commercial building sits on an expansive 2-acre parcel, offering an impressive land-to-building ratio rarely found in today's market. Built for durability and minimal maintenance, the property features premium steel siding and roofing, significantly reducing ongoing maintenance costs while providing excellent protection against the elements. The fenced compound adds an additional layer of security that current tenants value highly. What truly sets this investment apart is its established income stream. Three long-term tenants currently occupy the space, eliminating the vacancy concerns and startup costs typically associated with new commercial acquisitions. This stable tenant base delivers consistent monthly income with minimal management requirements. From a financial perspective, this property shines with a projected 7.4% capitalization rate.For investors seeking passive income without the headaches of tenant acquisition and property rehabilitation, this turnkey opportunity deserves serious consideration. The strategic location offers excellent visibility and accessibility, further enhancing the property's long-term value proposition and tenant retention capabilities. Don't miss this opportunity to add a performing commercial asset to your investment portfolio. (id:41462)
7,200 ft2
Exp Realty
Lin Farm
Sasman Rm No. 336, Saskatchewan
This offering presents a rare and strategic opportunity to acquire high-quality agricultural land in the heart of Saskatchewan’s fertile grain belt — a region renowned for its consistent yields and stable farming conditions. Spanning 327 acres across two full quarters, this property features top-tier Class F and G soils, making it highly productive and well-suited for grain farming. The land has been meticulously maintained by an experienced and conscientious tenant, ensuring it remains in excellent condition year after year. An established lease agreement is already in place, providing immediate and reliable rental income through the end of 2026. This makes the property not only a secure land holding, but also a passive income-generating asset from day one. Its strategic location — just a short drive from Kylemore, Highway #5, and northeast of Wadena — offers excellent logistical access for transport, inputs, and services. Whether you’re a local operator looking to expand your holdings, or a hands-off investor seeking stable returns and long-term land appreciation, this parcel checks all the boxes. In today’s world of markets and rising food demand, farmland stands as one of the most resilient and rewarding asset classes. With increasing global attention on food security and land scarcity, this is your chance to invest in a hard asset with both immediate yield and enduring value. (id:41462)
Realty Executives Mj
Lot 4 Blk 2 Pape Lane
Humboldt Rm No. 370, Saskatchewan
Build your Dream home at Humboldt Lake! Minutes from the City of Humboldt and approx. 50 min from the BHP Jansen Potash Mine site. Vacant Interior corner lot on North Side of Humboldt Lake on the Newer Pape Subdivision. Lot has services to curb with natural gas, power and pipeline water. Vinyl Fencing around 3 sides of the property. This lot has approx. 123.94 ft of frontage on South side, West side is irregular, East side 329.33 ft, North side 67.45 ft . Some building restrictions apply. Buyer to sign South Humboldt Water Users Agreement and Servicing Agreement with Pape Holdings Inc.. Buyer responsible for utility hookup costs. Buyer is responsible for septic holding tank cost and install. Call today for more information! (id:41462)
Century 21 Fusion - Humboldt
455 Darlington Street E
Yorkton, Saskatchewan
Here is your chance to build your dream home on an oversized lot with back lane access on two sides. This property is within a 2-minute walk to the St.Michaels/McKnoll Elementary School. If you are looking for a lot to accommodate a triple garage, you can build it here. (id:41462)
Core Real Estate Inc.
Lot 4 Blk 3 Pape Road
Humboldt Rm No. 370, Saskatchewan
Build your Dream home at Humboldt Lake! Minutes from the City of Humboldt and approx. 50 min from the BHP Jansen Potash Mine site. Vacant Interior lot on North Side of Humboldt Lake on the Newer Pape Subdivision. Lot has services to curb with natural gas, power and pipeline water. Vinyl fencing around three sides of the property. This lot has approx. 212.40 ft of frontage. Some building restrictions apply. Buyer to sign South Humboldt Water Users Agreement and Servicing Agreement with Pape Holdings Inc.. Buyer responsible for utility hookup costs. Buyer is responsible for septic holding tank cost and install. Aerial views outlines are approx. Call today for more information! (id:41462)
Century 21 Fusion - Humboldt
50 Assiniboia Avenue
Yorkton, Saskatchewan
Experience old and new style charm in this beautiful one of a kind custom Victorian style home that has been extensively renovated from the basement up while preserving as much of the original craftmanship! This 3 bedroom, 1 bathroom home is situated on just over 2 lots and has a large front & backyard with a back lane. When you drive up, you will notice the unique features right away such as a turret style roof above the charming covered porch. New shingles complete the whole roof which is a fantastic design. Stroll to the North of the property and be prepared to be amazed at the original cobblestone chimney. Near the back you will find a great mudroom entrance with a small deck for easy access. Back around the front, step onto the covered porch, just imagine sitting out on the deck and enjoying a coffee! Entering the front, you will notice instantly the original inside wooden door with the old style keyhole. One inside, the foyer opens up to a large dining room with the kitchen just beyond. You will notice NEW windows, NEW vinyl flooring, a refreshed kitchen, complete with a portable island ,an updated bathroom while keeping the charm of of the wallcovering which is also amazing. The 4pce bathroom has new outlets to add a stackable washer & dryer as well. Just off the dining room you will find a large living room with original hardwood floors, original high style baseboards and crown molding. The focal point is the original fireplace along with an original built in window bench in front of the main new picture window. On the second floor you will climb the original staircase and find the primary bedroom along with two other bedrooms, a couple storage areas and NEW windows here as well. The basement is clean, dry and new concrete is evident to bring it back to life with a brand new natural gas hot water tank and an updated furnace as well. So much love and effort has gone into this beautiful home as the owner knew it was worth saving! Come take a tour! (id:41462)
3 Bedroom
1 Bathroom
1,136 ft2
Royal LePage Premier Realty
8 Oak Bay
Shields, Saskatchewan
Please note: Photos are renderings. This home is not yet built. Welcome to your future home in the stunning community of Sunterra Ridge, an exclusive development backing onto the Shields Golf Course and Blackstrap Lake. Thoughtfully designed by award-winning builder Bronze Homes, this 1,483 sq. ft. bi-level blends modern style with serene lakeside living. Located within the Resort Village of Shields, Sunterra Ridge offers a perfect balance of recreation and relaxation. Enjoy access to a range of community amenities, including a golf course, beaches, lake access, community centre, multi-sport court, playgrounds, ball diamonds, and social clubs - all in a vibrant and active rural-urban setting. This beautifully designed home features 9' ceilings, an open-concept living room and kitchen with a spacious island ideal for hosting and gathering. A butler’s pantry off the kitchen adds both functionality and a stylish coffee bar area. The primary bedroom is a true retreat, complete with a spa-inspired ensuite. The main floor also includes a second bedroom, a full bath, and a generous laundry room. Situated on a large cul-de-sac lot, you’ll enjoy peaceful surroundings and quick access to nature and the lake - just 25 minutes from Saskatoon. Act now to personalize your finishes and make this home truly yours! Other lots and price points available. Reach out with any questions! (id:41462)
2 Bedroom
2 Bathroom
1,483 ft2
The Agency Saskatoon
14 Sunterra Drive
Shields, Saskatchewan
Please note: Exterior photo is a rendering. Other photos are from a previous build. This home is not yet built. Welcome to the Muriel 2.0! This award winning 2,051 sq. ft. two-storey walkout is designed by local builder Bronze Homes, and is set in the picturesque community of Sunterra Ridge. This home backs onto the Shields Golf Course and Blackstrap Lake, offering peaceful lake living just 25 minutes from Saskatoon. Located in the Resort Village of Shields, residents enjoy a vibrant, active lifestyle with access to a golf course, beaches, lake access, parks, a multi-sport court, ball diamonds, a community centre, and local clubs - perfect for families, retirees, and anyone seeking a balanced lifestyle. From the moment you walk in, the soaring ceilings in the front entry make a grand impression. The main floor features an open-concept living space, ideal for entertaining, with a spacious kitchen complete with a coffee pantry for added convenience and style. Upstairs, you'll find three generously sized bedrooms, including a luxurious primary suite with a spa-like ensuite and walk-in closet. The walkout basement opens onto a large lot backing the golf course, providing flexible space for future development and seamless access to nature. A triple attached garage and large lot offers room for all your toys. Now is the perfect time to customize your finishes and tailor this stunning home to reflect your personal style. Additional lots available at different price points. Reach out with any questions! (id:41462)
3 Bedroom
3 Bathroom
2,051 ft2
The Agency Saskatoon
1191 101st Street
North Battleford, Saskatchewan
This is an exceptional investment opportunity in the heart of downtown North Battleford, offering a versatile and expansive property with endless potential. With over 8,000 sq ft of space on each of the main floor and the basement level, this property is perfectly suited to accommodate a wide range of business ventures. The main floor is currently operating as a bingo hall, featuring multiple office spaces, a concession area, and men’s and women’s bathrooms. The basement level is home to a billiards room, complete with a bar area, bathrooms, office space, and ample storage. A convenient conveyor belt system allows for easy movement of inventory or supplies between floors. The property is designed for flexibility, with separate metering for upstairs and downstairs, making it ideal for multiple tenants. The C1 zoning provides endless possibilities, from retail or health clinics to professional office spaces and beyond. Whether you’re looking to expand your portfolio, launch a new venture, or secure a prime piece of downtown real estate, this property offers unmatched potential. Don’t miss out on this unique opportunity! (id:41462)
8,086 ft2
Dream Realty Sk
Dunham Acreage
Paddockwood Rm No. 520, Saskatchewan
Welcome to the Dunham Acreage! There are 80 acres in this amazing parcel with about 75 acres of forest. A spectacular, brand new home has been built. It was started last year and only recently completed. The majestic, ranch style home is nestled perfectly in this private, end of the road location. Tranquil, quiet, serene, peaceful, are just a few of the ways to describe this truly one-of-a-kind property. Built on slab, with everything on one level - not a stair on the place! There is an immaculate double garage that doubles as a mancave - a great place for the guys to play cards! There is a newly built 40x50' shop complete with overhead hoist, center floor drain, a kitchen area and a bathroom with shower - perfectly set up for the hunter! There is another garage that is fully insulated and heated. The house with attached garage, the shop and second garage, are all tied to a common wood-fired boiler system. The house with garage and shop have comfortable in-floor heat. The house and attached garage can also be heated with the natural gas furnace if preferred. There is central A/C. There is an enormous, yet cozy, South facing screened-in porch that overlooks the huge front lawn that includes a prominent firepit area. There is a garden area at the back. The amazing kitchen boasts all new modern appliances, a massive island, Rustic Hickory, soft close cupboards and drawers, a farm sink, drawer microwave and granite countertops. There is a huge 4 pce. ensuite coming off the master bedroom that includes a Jacuzzi jet tub and a large curbless shower with rain showerhead. The Great Room is adorned with an outstanding, country feel, wood fireplace. There is a 24 kw Generac generator that will power up the entire yard in the event of a power outage. An absolutley amazing property that anyone can be proud to call home. Very quiet and peaceful, and seemingly remote, yet located only 3 miles East of Christopher Lake. Have a look at this property, you will not be dissapointed! (id:41462)
4 Bedroom
3 Bathroom
2,230 ft2
Terry Hoda Realty
1to7 9to20 Lakepark Road
Humboldt Rm No. 370, Saskatchewan
19 Vacant Interior RV lots on North Side of Humboldt Lake! Enjoy lake living on these private lots with limited traffic as there is no through road. Each lot is .11 acre. Culverts and driveways have been installed and trees planted. Lots have 100 amp power to property line for each lot. Three lots have power boxes on them (lot 3, 14, 16). Some building restrictions apply. Buyer to sign Servicing Agreement with Pape Holdings Inc.. Buyer responsible for utility hookup costs. Buyer is responsible for septic holding tank cost and install. Buyers to consult with RM of Humboldt regarding building guidelines and approval. There is a limited number of water rights that could be purchased at an additional cost. Minutes from the City of Humboldt and approx. 50 min from the BHP Jansen Potash Mine site. Call today for more information! (id:41462)
Century 21 Fusion - Humboldt



