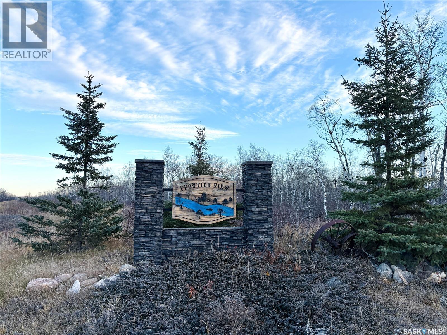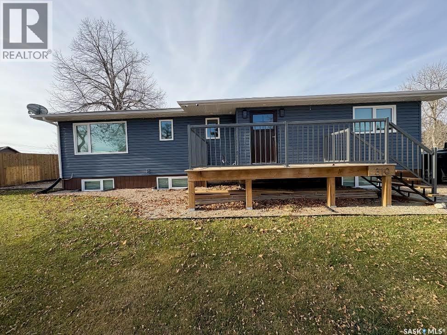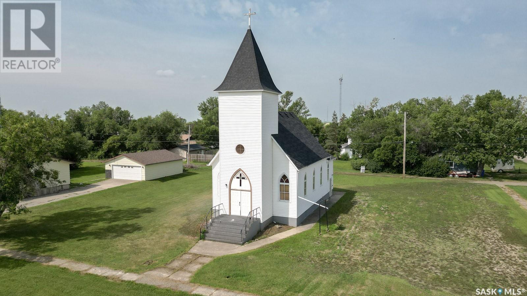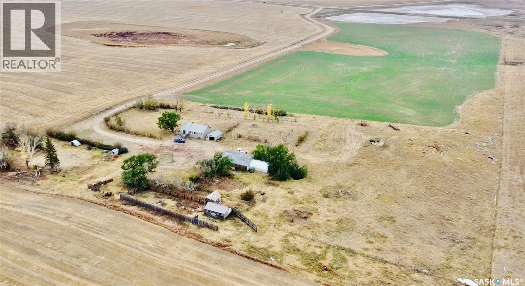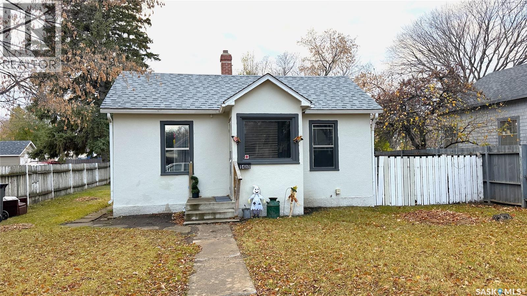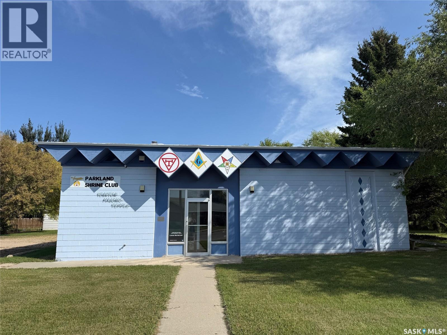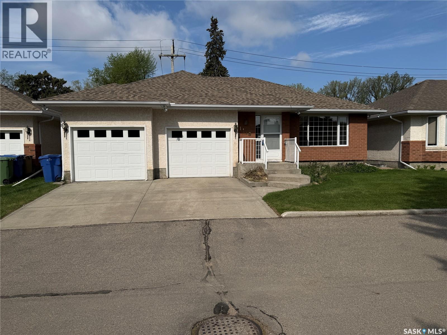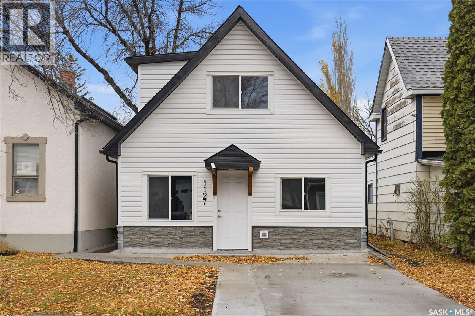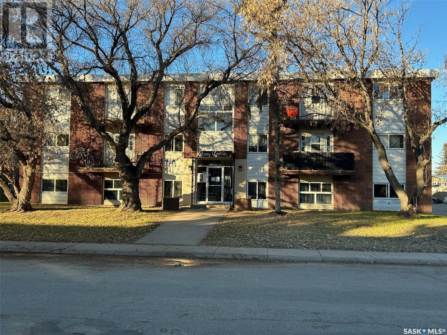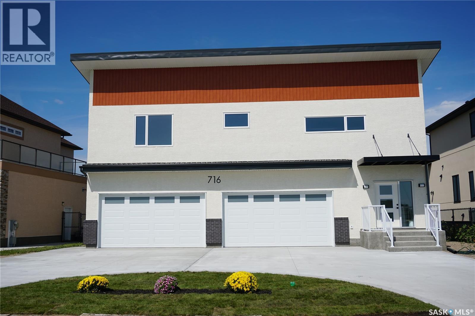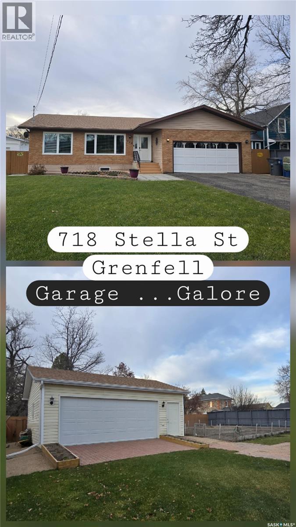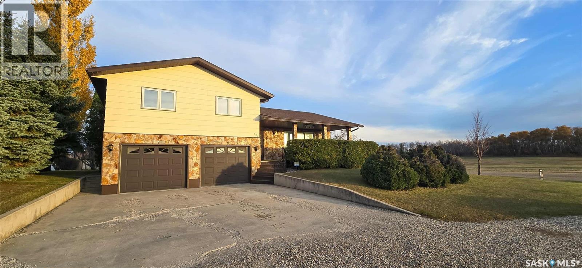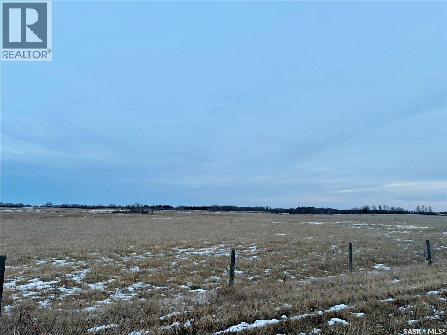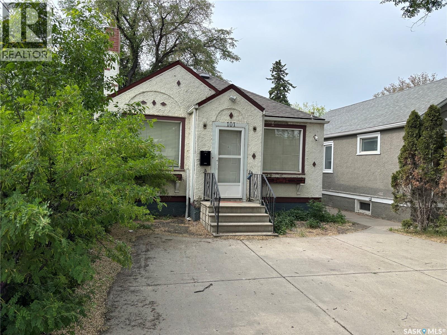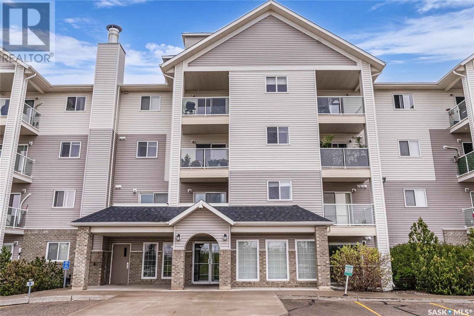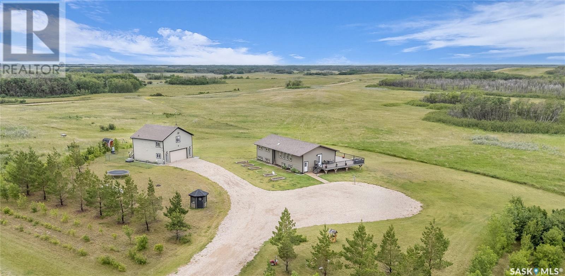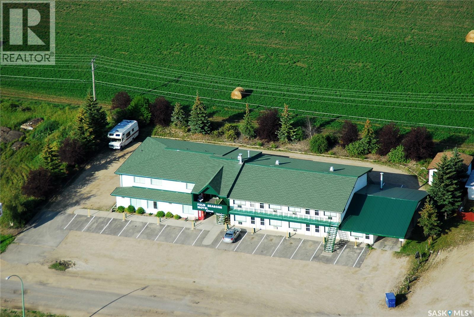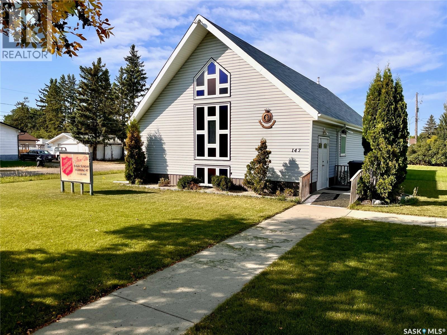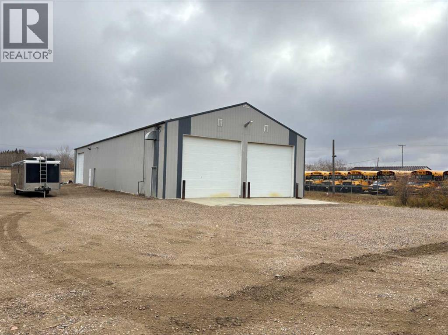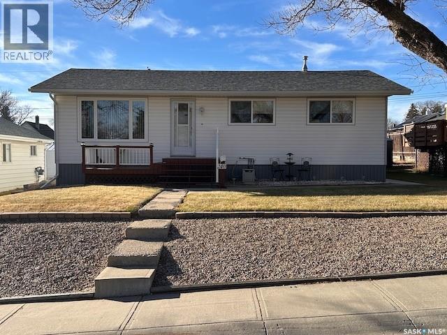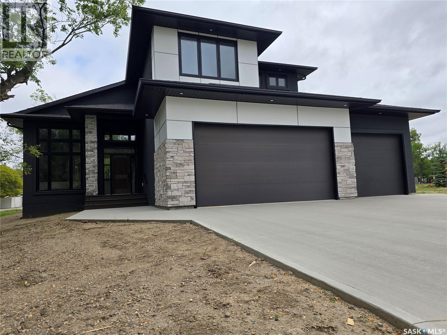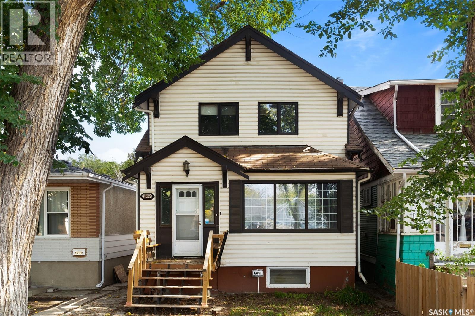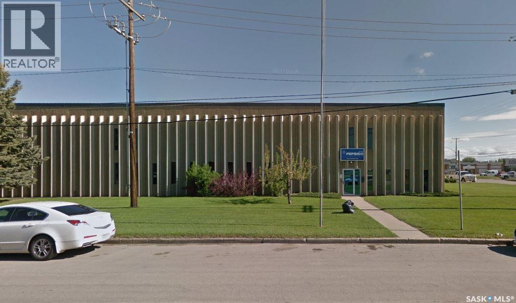Property Type
Lot 12 Whitetail Trail
Duck Lake Rm No. 463, Saskatchewan
Secluded lot in riverfront acreage development northeast of Rosthern. Plenty of natural shelter for your comfort and privacy. 7.68 acres with power and phone line to property. $79,000 MLS (id:41462)
Rosthern Agencies
310 Main Street
Neudorf, Saskatchewan
This beautifully renovated home offers approximately 2,400 sq ft of fully finished living space. Completely transformed in 2021–2022, giving the home a like-new feel with long-term comfort and efficiency. The main floor features an open layout with a custom kitchen, quartz countertops throughout, an undermount sink, induction stove, and a range hood vented outside. The bright living and dining area leads to the new back deck and landscaped yard. This level also includes a spacious primary bedroom with a custom closet, a second bedroom, an office that could function as a third bedroom, a custom front entry, and a modern tiled bathroom. The fully finished lower level includes three more bedrooms with custom closets, a large family room, play area, ample storage, and a beautifully finished bathroom with a tiled walk-in shower. The laundry room impresses with custom cabinetry, quartz counters, a sink, and two full laundry pairs. The basement was redone with spray-foam insulation, an insulated dry-core subfloor, and soundproofing. Upgrades include a new 200-amp underground service, all-new electrical with LED lighting and Lutron smart switches, all-new plumbing and ducting, central heat and AC, two 40-gallon water heaters, a Vanee HVAC unit, sump pump, backflow preventer, water treatment system, and Nest thermostat. Energy-efficient insulation upgrades and European tilt-and-turn windows provide excellent performance throughout. Outside, the home features new siding, new front and back decks, updated waterproofing (weeping tile, membrane, sump), professional landscaping, and new sod (2023). The property sits on a 75' × 120' lot with roughly 1,218 sq ft per level. With Everything in this home being new within the last few years, this home offers exceptional quality, modern design, and comfort that’s hard to find! (id:41462)
6 Bedroom
2 Bathroom
1,218 ft2
Century 21 Able Realty
229 Victoria Street
Lang, Saskatchewan
Discover a truly one-of-a-kind property in the peaceful community of Lang—just 40 minutes from Regina! Originally built in 1906, this former church has been thoughtfully converted into a warm and inviting 1,477 sq ft home that beautifully blends history with comfort. Step inside to find soaring vaulted ceilings, original stained glass windows, and timeless architectural details that add character to every corner. The main floor features a spacious oak kitchen, open-concept living and dining areas, and a cozy bedroom with a full bathroom. Upstairs, the loft offers space for a second bedroom, a roughed-in bathroom, and endless potential for a private retreat or studio space. Sitting on a massive lot of almost 1/2 acre, there's ample room for gardening, entertaining, or even expanding. Whether you’re drawn to its unique charm or looking for something with space and history, this property is a rare opportunity. Don't miss your chance to own a piece of Saskatchewan history—schedule your private viewing today! (id:41462)
2 Bedroom
3 Bathroom
1,477 ft2
RE/MAX Crown Real Estate
Gull Lake Acreage - Sutherland
Gull Lake Rm No. 139, Saskatchewan
Nestled in the RM of Gull Lake No. 139, this 39.93-acre property offers a solid start for anyone looking to create their own rural retreat. The acreage sits on mostly level land with a mix of open space and some natural shelter-belt, providing privacy and potential for development, gardening, or small-scale agricultural use. There are approximately 37 areas of arable land. The home, built in 1960, is approximately 1,200 square feet and features a straightforward layout. Inside are two bedrooms, a three-piece bathroom, a kitchen and dining area with tile flooring, and a comfortable living room with wood floors. The main floor also includes a laundry area for added convenience. The property is serviced with a well for water supply, and a lagoon septic system. Outbuildings include a shop and additional storage areas, offering plenty of space for tools, equipment, or hobby projects. The yard site is spacious with room to expand or reconfigure based on individual needs. Located near the town of Gull Lake, this acreage combines rural quiet with access to essential amenities just a short drive away. Whether you’re seeking an affordable acreage to make your own, a workshop space, or a country property with room to grow, this listing offers a practical opportunity to build something lasting in a peaceful setting. (id:41462)
2 Bedroom
1 Bathroom
1,200 ft2
Coldwell Banker Local Realty
1481 104th Street
North Battleford, Saskatchewan
Great investment or first-home opportunity! This charming 2-bedroom, 1-bath bungalow offers comfortable living in a convenient Sapp Valley location. The home features a bright living room with large windows, a functional kitchen with updated cupboards, and a partially fenced yard for easy upkeep. A new furnace was recently added for year-round residence comfort. A detached single garage adds extra value and potential winter parking. This property is an ideal choice for investors seeking steady income or for first-time buyers looking to build equity instead of paying rent. (id:41462)
2 Bedroom
1 Bathroom
636 ft2
Century 21 Prairie Elite
105 Lancaster Street
Melfort, Saskatchewan
The street where you don't see many houses pop up! Lancaster!! 105 Lancaster Street looks East onto Rotary park what a view it is. Built in 1976 with 1126 sq feet laid out on the main plus a full basement. Starting upstairs we got 2 bedrooms but could be 3 if you switch laundry room back to a bedroom or keep main floor laundry that's nice too. You got options ok! 4pc main bath. Kitchen has new counter tops and backsplash, large dining, living room faces East on to the park think sunrise, park views and not staring at neighbours. Basement has family room, 2 bedrooms, 4 pc bath Jet tub alert! Chain link fence with virginia creeper come Spring/Summer. 22x26 attached garage with direct entry. Lots of parking at the front. Shingles and eaves 2025. Windows, siding/styro approx 2015. All major appliances included. This is only the 2nd owner of this home and it shows with pride of ownership. Clean and well kept property! $350,000. (id:41462)
4 Bedroom
2 Bathroom
1,126 ft2
Coldwell Banker Signature
111 Haultain Avenue
Yorkton, Saskatchewan
Discover a versatile commercial property offering 2,796 sq ft on the main floor, featuring two spacious open areas ideal for hosting events, gatherings, or business operations. The basement includes an additional event space with a kitchen and service window, making it perfect for food service, catering, or community functions, and 2 new furnaces have been installed. A 936 sq ft garage provides excellent storage or workshop potential. Situated on a large lot with ample parking, this property is conveniently located next to Patrick Park, offering visibility, accessibility, and room to grow. A unique opportunity for businesses, organizations, or event-focused ventures. (id:41462)
2,796 ft2
Century 21 Able Realty
1118 Selo Place
Regina, Saskatchewan
Welcome to 1118 Selo Place, a rare detached bungalow condo nestled in the heart of Hillsdale, one of Regina’s most sought-after neighborhoods. Selo Place is a quiet and exclusive 15-unit development, offering a unique blend of tranquility, convenience, and community in a serene cul-de-sac. The name "Selo" translates to "village" in several Slavic languages, perfectly reflecting the warm and inviting atmosphere of this enclave. This spacious 2-bedroom, 2-bathroom home has been recently updated with new flooring and fresh paint throughout (completed in the past six months), creating a bright, airy, and modern feel. The open layout is designed for both comfort and functionality, featuring a large eat-in kitchen and dining area with ample cabinet space, main floor laundry, and a primary suite with a private ensuite. Enjoy peaceful evenings on the west-facing deck, the perfect spot to unwind while taking in Saskatchewan’s breathtaking sunsets. The double attached garage provides ample parking and storage, while the expansive basement offers additional space to develop or use for hobbies. This pet-friendly community (with approval) is ideally located just minutes from Wascana Lake, shopping centers, restaurants, transit, and other essential amenities. This hidden gem must be seen to be appreciated! Don’t miss this rare opportunity—schedule your private viewing today! (id:41462)
2 Bedroom
2 Bathroom
1,183 ft2
Realty Executives Diversified Realty
1127 F Avenue N
Saskatoon, Saskatchewan
Fully renovated home in the heart of Saskatoon! This charming 2-storey detached house features a bright open-concept main floor with a modern kitchen and dining area, updated flooring, and fresh finishes throughout. The main floor offers a convenient bedroom and 2-piece bath, while the upper level features a spacious second bedroom and a beautifully updated 4-piece bathroom. The lower level includes laundry, utility area with a newer furnace and water heater, plus a versatile bonus/flex room—perfect for a media nook, home gym, or hobby space. Outside, enjoy a 1-car concrete driveway in front and a large backyard with space to park up to three additional vehicles off-street. The rear parking area is currently unpaved, offering flexibility for gravel, concrete, or a future garage. Move-in ready and located close to schools, parks, and downtown—ideal for first-time buyers or investors seeking a turnkey property! (id:41462)
2 Bedroom
2 Bathroom
1,000 ft2
Realty One Group Dynamic
1121 W Avenue N
Saskatoon, Saskatchewan
Massey Place 12 suiter with 1-onebedroom and 11 -two bedroom suites. Wood frame construction built about 1978. Laundry appliances are owned and token operated. A/C and balconies on above ground suites. 4 new A/C and some new appliances. security cameras have been installed at a cost of $25,000. Pro-Forma, etc. in Supplements. Need 48 hours notice to show! (id:41462)
RE/MAX Bridge City Realty
716 Emerald Park Road
Edenwold Rm No.158, Saskatchewan
Custom built contemporary home on fantastic 15,000+ sq ft lot both fronting and backing open greenspace. Unique design speaks to a modern esthetic with circular driveway that would accommodate RV parking and many extra vehicles. Main floor houses a massive 30x40 garage/shop that is insulated/heated and wired 220 with a handy 1/2 bath with shop sink, hot and cold water and main floor drain. Perfect for the hobbyist or car enthusiast with two overheard doors and access to the rear yard. Huge entrance doubles as a mudroom with bench seating, closet, storage and laundry room. Up the custom oak hardwood staircase to extremely spacious open loft like layout with beautiful view of large rear yard and greenspace beyond. Gorgeous oak hardwood floors throughout the main living area with fireplace feature wall and an abundance of windows and sliding doors to upper deck. Oversized kitchen is open to living area with large sit up island with loads of cabinet and stone counter space, tiled backsplash and pantry with barn door. Large primary suite with walk-in closet and modern 3pc ensuite including oversized shower. 2 additional bedrooms and main bath. Huge lot has massive potential, allowing for additional structures, pool, garden/seating areas, or whatever you imagine for your outdoor living. Ideally located with the golf course/prairie right out your front door and expansive greenspace behind. Emerald Park is quiet living yet offering up all modern amenities of the city. Shopping, schools, medical and restaurants. Quick poss available, Call today! (id:41462)
3 Bedroom
3 Bathroom
1,800 ft2
Sutton Group - Results Realty
718 Stella Street
Grenfell, Saskatchewan
Enjoy the comforts of 718 Stella Street in Grenfell . A great family town and a 3 bedroom plus 3 bath home that will sure to please what you are looking for. Well maintained home searching for a family of retired couple! Step into this 1986 solid bungalow with 1304 sq ft on main level and another 1304 sq ft in the finished basement. Situated on a 66' x 165' and located across from the Health Center and down the road from the Elementary School. Exterior highlights to include... Fenced yard with well planned & productive garden , deck (16' x 20') with gazebo, a firepit space, and new in 2023 a double detached garage (24' x 24') in the back yard for all the storage and work space you desire. The home has an attached garage (28' x 20') and new 35 year shingles in 2022. Main floor of the home is spacious and a great design to provide a semi - private living room from the dining room and kitchen. New hard wood flooring throughout the main areas gives the space a seamless transition. Check out the classic white kitchen with an abundant of storage and counter space for the chef/baker in the family. Lots of natural light filter through the new vinyl windows. Ceilings, crown moldings , baseboards and paint are some of the updates in the area. Spacious primary bedroom that fits a king bed and has "HIS & HER" closets with organizers. Bright and clean 4 piece bathroom , has a new vanity, sink, paint and lighting. 2nd bedroom allows for a queen bed , and a new barn door for the closet. Storage is not a concern here , with 3 closets in the hallway. The south side door enters into a porch, laundry room and 1/2 bath. A perfect place to wash up from the garden or use the convenient washroom. Basement is finished with 1 bedroom , another guest room(office), a storage room, a 3 piece bathroom and a mechanics room. Extra features: Newer HE furnace & NG water heater (2020), NG stove , NG BBQ hook up, central air , back flow valve. This beauty has it all! Make it your HOME! (id:41462)
3 Bedroom
2 Bathroom
1,304 ft2
RE/MAX Blue Chip Realty
305 Pierson Street
Neudorf, Saskatchewan
Welcome to this well-cared-for family home in the friendly town of Neudorf. Custom built in 1985 by the well-known Clarence Steininger of Grenfell, this quality home has had only two owners-both of whom have lovingly maintained it over the years. The main floor offers a spacious front entrance leading into a bright, inviting living room filled with natural light from multiple windows. The adjoining open-concept dining area and kitchen are ideal for family gatherings. The kitchen features an abundance of custom oak cabinetry, a built-in desk, and a unique walk-in corner pantry.....perfect for the family cook. Upstairs, you’ll find a large primary bedroom, two additional generous bedrooms, and a 4-piece bathroom complete with a relaxing Jacuzzi tub. The conveniently located laundry room on this level adds extra functionality to the home. The first lower level offers a cozy family room with a wood-burning fireplace-perfect for those chilly Saskatchewan winters-as well as a 3-piece bathroom with shower. Direct access to the insulated double attached garage is also on this level. On the lowest level, there’s a large recreation space ready for your personal touch, plus room to add a fourth bedroom if desired. You’ll also find the mechanical room, extra storage, and a cold room on this level. Outside, the park-like yard spans over 20,000 sq. ft. and is beautifully treed for privacy, just across the road from the golf course. Enjoy summer evenings in the enclosed gazebo on the deck, completely bug-free. Added value features include a 9’ x 12’ garden shed and a 12’ x 26’ single detached garage-perfect for extra storage or toys. This beautiful property has been loved and cared for from day one and is ready for its next chapter. Make it yours today! (id:41462)
3 Bedroom
2 Bathroom
1,800 ft2
Boyes Group Realty Inc.
Shellbrook Pasture
Shellbrook Rm No. 493, Saskatchewan
Excellent quarter of Pasure/Hay only a few miles from Shellbrook. This quarter is partially fenced and has 111 cultivated acres (SAMA) 141 titled acres, current assessment is $168,600. Don't wait long for this opportunity to buy some reasonably priced farmland in the land of the living skies! (id:41462)
Rosthern Agencies
101 32nd Street W
Saskatoon, Saskatchewan
Exciting Opportunity Awaits! Here’s your chance to invest in a property with incredible potential! Take advantage of the government grant legal suite incentive program and put your sweat equity to work. This home has been extensively updated, featuring rewiring, newer windows, shingles, garage door, and refreshed bathroom, paint, and flooring. With an amazing floor plan that exudes character and charm, you'll love the abundance of natural light streaming through large windows and piano windows on both sides of the fireplace. The open-concept design boasts a spacious living room and dining area that overlook the kitchen, providing ample cabinets and counter space for all your culinary endeavors.This property is equipped with a newer high-efficiency furnace and central air for your comfort. And let's not forget about the location—close to Kelsey Campus, on a major bus route, and just minutes away from grocery stores and shopping! The main floor includes two generously sized bedrooms and a main bath that is roughed in for a washer and dryer—perfect for convenience! Plus, there’s a separate entrance for your future legal suite, R2 zoning, making this an ideal investment opportunity. The sellers had plans for the basement, and the demo has already begun! Enjoy the outdoors with a double concrete pad for parking, a fully fenced yard, an interlocking brick patio, a double detached garage with a newer garage door, and an updated water heater. This is a rare opportunity you won’t want to miss! (id:41462)
3 Bedroom
2 Bathroom
890 ft2
RE/MAX Saskatoon
105 303 Lowe Road
Saskatoon, Saskatchewan
Awesome location with this very affordable 1 -bedroom apartment style condo located in the University Heights area of Saskatoon & situated across the street from a park! There is quick access to all amenites as well as the University – perfect for students going to school. This well cared for unit is on the main floor great for anyone that does not like stairs. It features an open concept living room to kitchen/dining area, vinyl plank flooring, in-suite laundry, a spacious bedroom & a nice-sized private balcony with a view of the park across the street. Parking is out front with easy access to the front door. 1 electrified surface parking stall is included as well as visitor parking. There is an exercise area, wheelchair accessibility & this very affordable home comes complete with all appliances, washer/dryer as well as a wall air conditioning unit. Don’t wait! Call today to view. (id:41462)
1 Bedroom
1 Bathroom
452 ft2
RE/MAX Saskatoon
Main Acreage
Biggar Rm No. 347, Saskatchewan
A STRIKING ACREAGE WITH JUST SHY OF 160 ACRES AND THE ADDED BONUS OF A SEPARATE NANNY-SUITE! Welcome to your private paradise, ideally situated within a sought-after radius of Biggar, Saskatchewan! A secluded hidden hideaway that showcases a beautiful raised bungalow and is nestled on the fringe of lush and storied woodland known as the Argo Bush. From sweeping vistas, golden sunsets and the gentle hush of nature - this acreage is where peace meets possibility and it could be all yours! Step inside, where a mudroom has been designed for practicality with space to tuck away jackets after a day spent outdoors. Conveniently located laundry and a 2-piece bathroom add to the home’s everyday ease. Then the layout opens into an expansive living room, bathed in natural light and anchored by a statement fireplace that creates instant ambience. A space woven together with the delicate dining room and charming kitchen that lend themselves to indoor/outdoor entertaining to reflect and recharge on a deck thoughtfully positioned to capture your breathtaking views! Back inside, is the first of four well-appointed bedrooms in this home along with a sparkling 4-piece bathroom. The primary suite offers a spacious retreat, complete with a cozy reading nook and private 3-piece ensuite. Head downstairs to discover even more space including a substantial full bath, two guest bedrooms, a family room and ample storage. ..and the surprises don’t stop there! A 30x30 detached garage features a finished in-law suite positioned in the loft above. Inspired living quarters with limitless versatility - for guests, a hired hand, home based business or just a private escape! Then be beckoned outside where you are greeted by God’s country beyond your back deck! There you will find your own sanctuary - a life is rooted in simplicity and serenity! From buffs of trees, native landscape, a dugout and meandering fence lines - this acreage offers a lifestyle you’ve been looking for all this time! (id:41462)
4 Bedroom
4 Bathroom
1,612 ft2
Century 21 Fusion
213 9th Street Nw
Meadow Lake, Saskatchewan
This 28 Suite Motel is in a great location along Highway #4 and is currently operating as Four Seasons Motel. Built in 1978 with an addition in 1995. The motel is 6615 sq. ft. and the lot measures 200ft x 140ft (.64 acre). Well maintained property with plenty of on-site parking. Main area consists of lobby/front desk, laundry, storage/courier room and maintenance room. The rooms are 10 single, 1 single kitchenette, 1 double handicapped, 10 double and 6 double kitchenettes. New Natural Gas fired boiler with baseboard radiant heat and wall units which act as both heaters and air conditioners. New shingles May 2025. The sellers also have a sister hotel, Nor'Wester Motor Inn, which is also listed for sale (MLS SK004760). Don't miss out on this great business opportunity in the thriving community of Meadow Lake. Check out these websites for more information: www.fourseasonsmotel.ca and www.meadowlake.ca (id:41462)
6,615 ft2
RE/MAX Of The Battlefords - Meadow Lake
147 Booth Street
Yorkton, Saskatchewan
Welcome to this well-maintained church located in the charming neighborhood of Booth Street in Yorkton, SK. Built in 1966, this beautiful property blends classic architectural design with an abundance of natural light, creating an inviting atmosphere perfect for worship, community events, or gatherings. The main level features high vaulted ceilings and large windows that fill the space with warmth and light, offering a serene setting for services or group activities. The lower level provides a spacious open area ideal for meetings or community functions, along with a functional kitchen equipped with an oven, sink, cabinets, and ample counter space. A convenient serving window enhances the flow for catered events or group meals. This versatile and well-cared-for property presents an excellent opportunity for a congregation, community organization, or potential redevelopment. Call today to book your private viewing! (id:41462)
RE/MAX Blue Chip Realty
B, 4201 37 Avenue
Lloydminster, Saskatchewan
This well-kept shop sits on a large gravel lot inside a gated compound, offering plenty of space for trucks, trailers, and equipment. The building features two 14’ overhead doors at the front, a clean concrete floor, and overhead heat to keep the shop comfortable year-round. Inside, there’s a main office and a washroom for convenience. The yard is wide open with lots of room to turn around, park, or store materials, and the location gives you easy access in and out of town. A solid, practical shop at a great price. Price includes everything but heat and electric. (id:41462)
2,800 ft2
RE/MAX Of Lloydminster
240 8th Avenue Nw
Swift Current, Saskatchewan
Well-Cared-For 4 Bedroom, 2 Bathroom Home – Original Owners Since 1976! Pride of ownership shows throughout this beautifully maintained home, owned by the same family for nearly 50 years. Featuring 4 bedrooms, 2 bathrooms, and convenient main floor laundry, this home offers comfort and practicality for the whole family. Updates include newer flooring upstairs, PVC windows, a high-efficiency furnace, water heater (2020), and new shingles (2024). Bathrooms have been tastefully renovated—upstairs in 2011 and downstairs in 2019. Additional features include a sewer back-up valve and heat equalized at just $55/month. Enjoy the outdoors with a covered back deck, fire pit area, and fully fenced yard. The 24’ x 26’ insulated and heated garage is ideal for vehicles or hobbies. This property has been exceptionally well looked after and is ready for its next chapter. (id:41462)
4 Bedroom
2 Bathroom
1,040 ft2
Exp Realty
3 Kenney Crescent
Weyburn, Saskatchewan
Welcome to this stunning brand new two-story home, thoughtfully designed for modern living and effortless comfort. Step inside to discover an open and inviting main floor with a wall of windows that’s screams elegance. The chef’s kitchen boasts sleek finishes, quality cabinetry, and seamless flow into the dining area and living room, perfect for entertaining or relaxed family evenings. Cozy up by the fireplace or step outside to the covered deck, ideal for year-round outdoor living. There is a spacious primary suite, offering privacy and convenience with a luxurious En-suite, massive walk-in closet, and access to the main floor laundry. The main level also includes a stylish powder room for guests. Upstairs, you'll find two generously sized bedrooms, both with walk-in closets and a full bath, offering a private space for family or guests. The unfinished basement provides endless potential—create a home gym, media room, or additional living space to suit your needs. The basement is also set up to accommodate two more bedrooms, a bathroom, and lots of storage. There is also an amazing heated triple car garage. This new home comes with 1 year New Home warranty, and a 3 year tax exemption from the City of Weyburn that is transferable to the buyer. This home blends functional layout with modern elegance and is ready to welcome you home. Don’t miss your chance to make it yours! (id:41462)
3 Bedroom
3 Bathroom
1,868 ft2
RE/MAX Weyburn Realty 2011
1937 Toronto Street
Regina, Saskatchewan
Welcome to 1937 Toronto Street – a charming and versatile property in the heart of Regina’s General Hospital neighbourhood. This beautifully maintained home offers the perfect blend of character, functionality, and INCOME POTENTIAL. Step inside the main floor and you’ll find a bright, inviting living space featuring hardwood floors, large windows, and tasteful updates throughout. The kitchen is spacious and well-equipped, with ample cabinetry, counter space, and a cozy dining area perfect for everyday living or entertaining guests. Three comfortable bedrooms, 2nd floor laundry and a full 4-piece bathroom complete the 2nd level, providing a warm and practical layout for a family, couple, or first-time buyer. One of the standout features of this property is the fully developed basement suite, offering a private, self-contained one-bedroom unit with its own entrance. Ideal as a mortgage helper, in-law suite, or rental unit, it includes a full kitchen, generous living space, a 3-piece bathroom, and its own laundry area. Whether you're looking to generate extra income or accommodate extended family, this suite adds significant value and flexibility to the property. Outside, you’ll love the double detached garage. It provides secure parking, extra storage, or potential workshop space for hobbyists or tradespeople. The fully fenced backyard offers a quiet retreat with room for gardening, entertaining, or simply relaxing. Situated just minutes from downtown, Wascana Park, and walking distance to schools, transit, and all amenities, 1937 Toronto St is the complete package – location, lifestyle, and investment opportunity all in one. Don't miss your chance to own this unique and affordable home with a built-in income stream. Book your private showing today! (id:41462)
4 Bedroom
2 Bathroom
1,280 ft2
Coldwell Banker Local Realty
830 43rd Street E
Saskatoon, Saskatchewan
Presenting 830 43rd St. E. available for Lease. This free standing 31,160 SF single-tenant building is well located in Saskatoon's North Industrial area. Saskatoon’s North Industrial provides easy access to rail, air as well as highways 11, 12, and 16. This building was formerly the home of Pepsico Beverage Canada and was used for office, warehousing, shipping and receiving. The building can be easily configured to accommodate a wide variety of different uses such as office, lab, manufacturing and retail. The building is situated on a large land parcel and has excellent exposure. Easy loading with 3 x Dock Level OH Doors as well as 4x Grade Level OH Doors. Net Rent: $12 PSF; Occupancy Costs (2025 Est.): $2.91 PSF (Incl. Ptax) (id:41462)
31,160 ft2
RE/MAX Saskatoon



