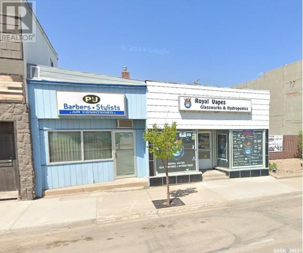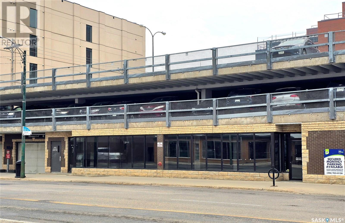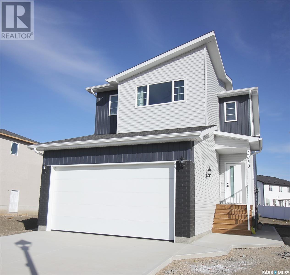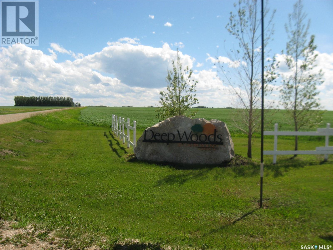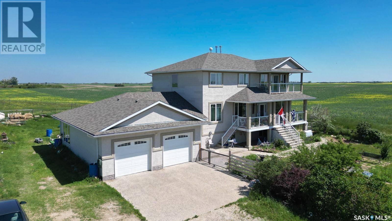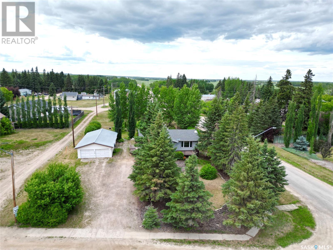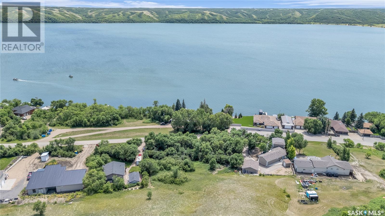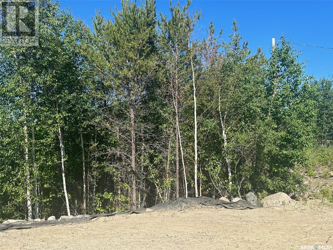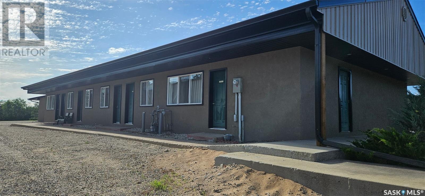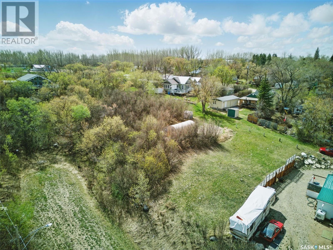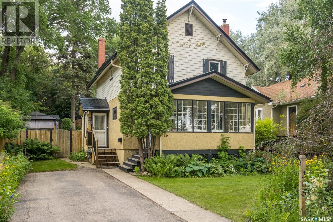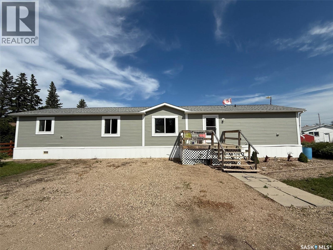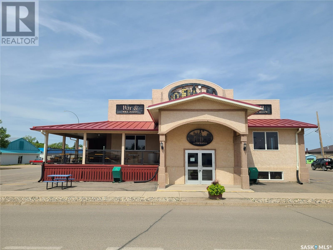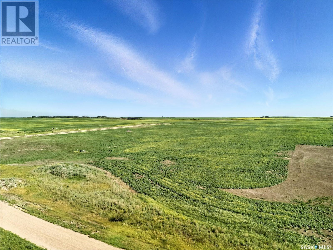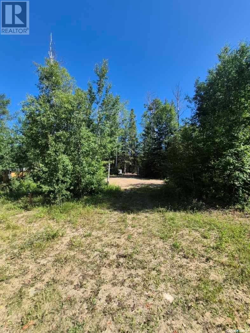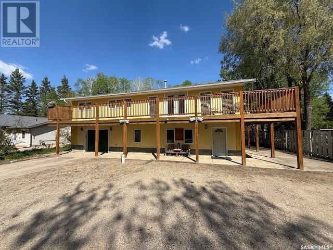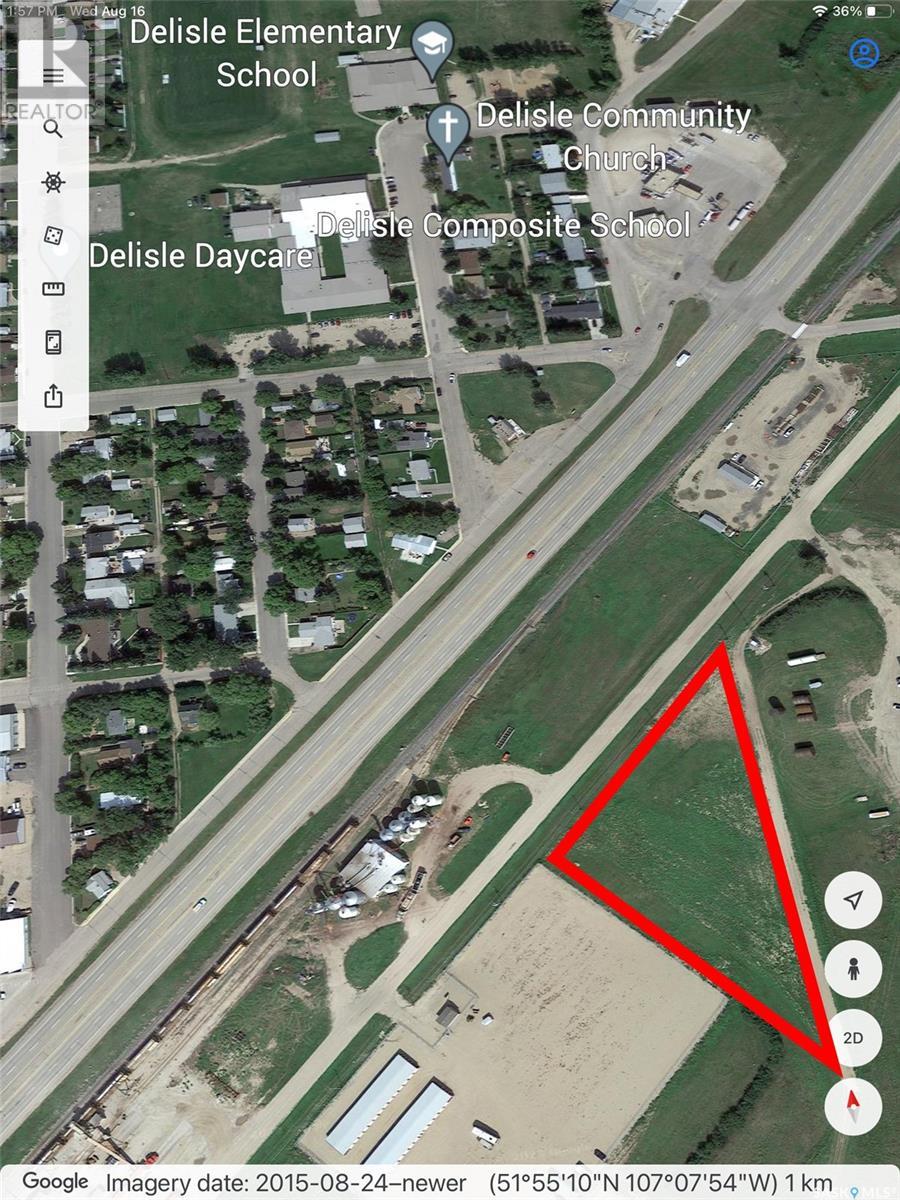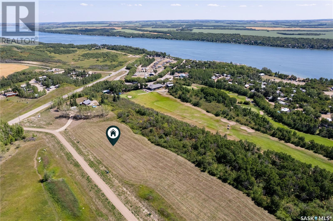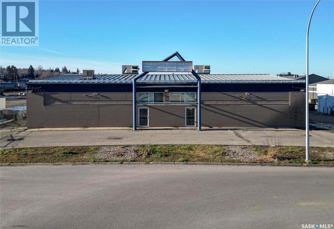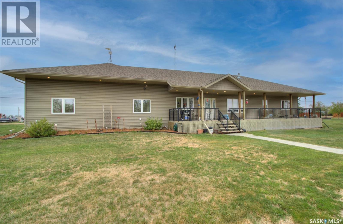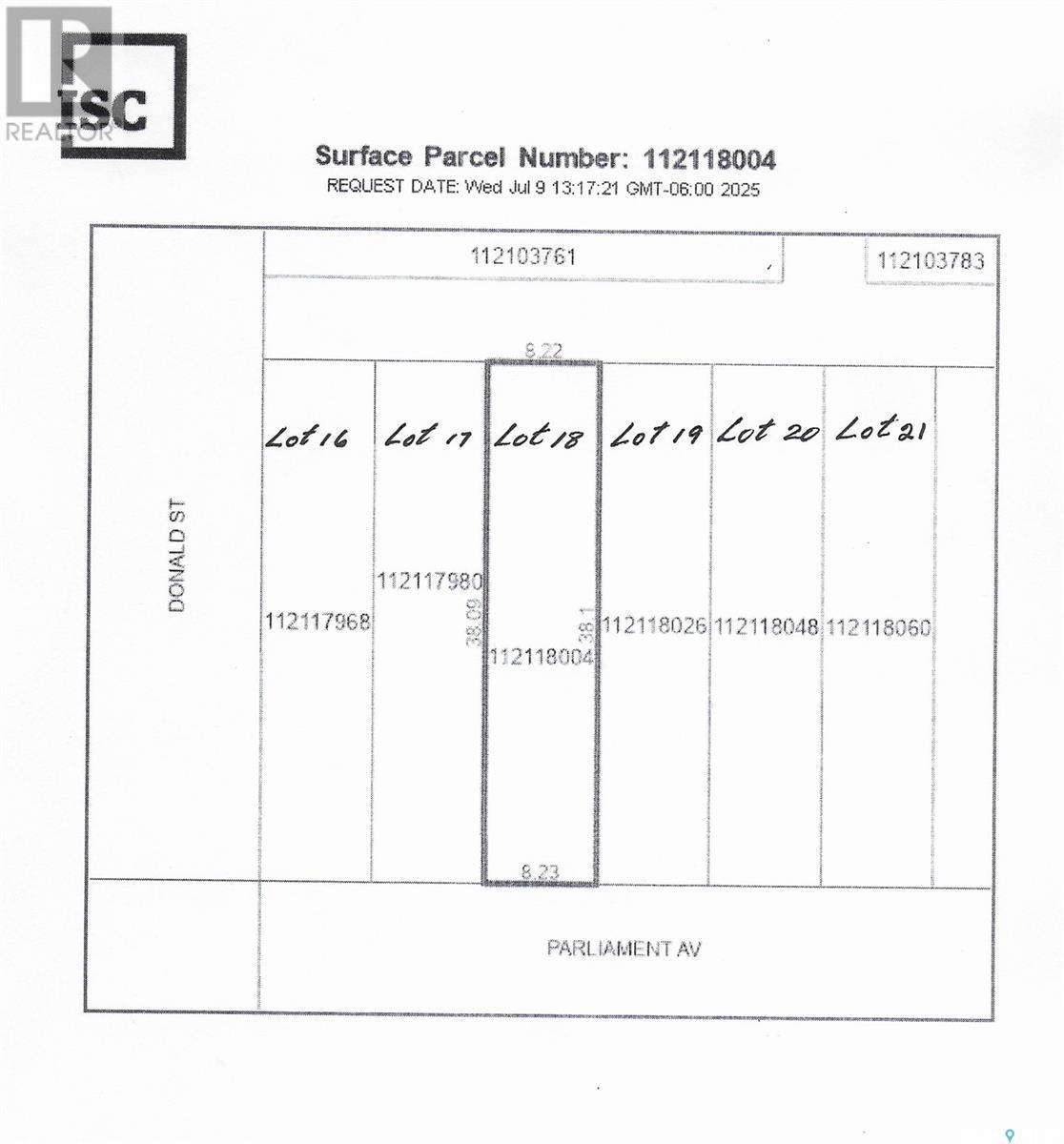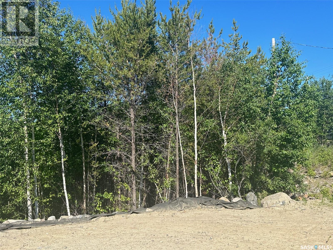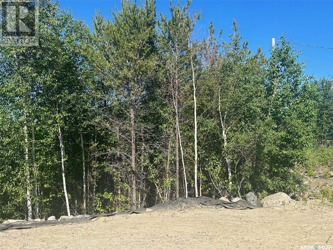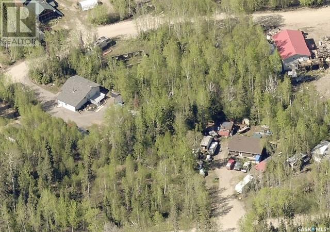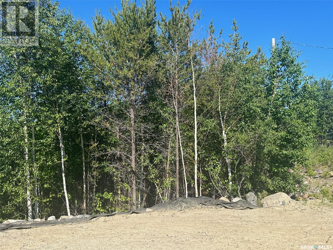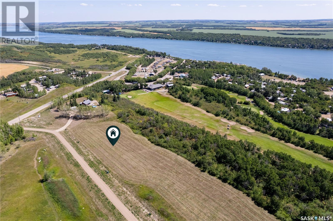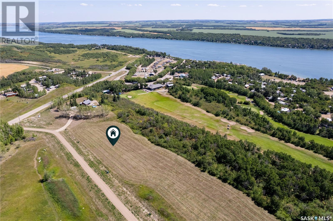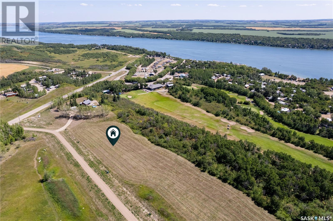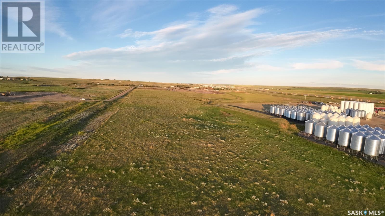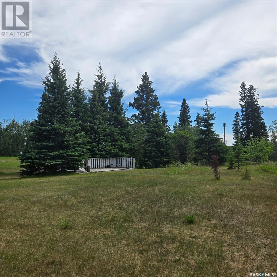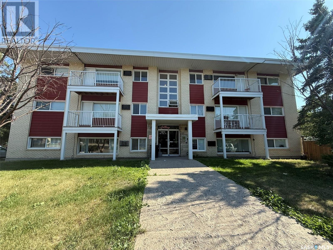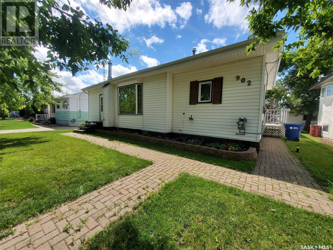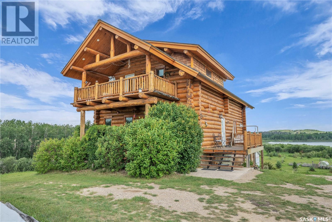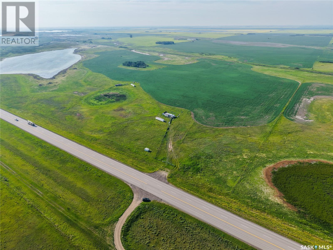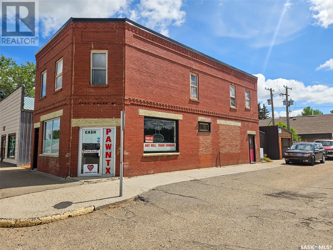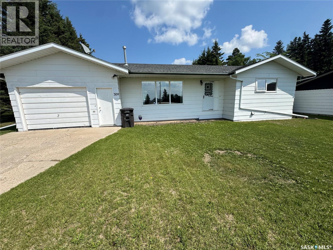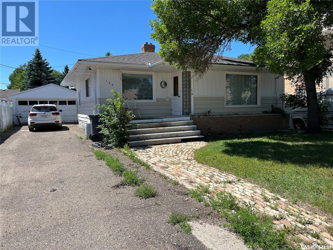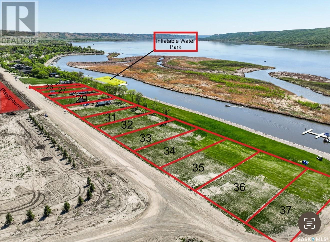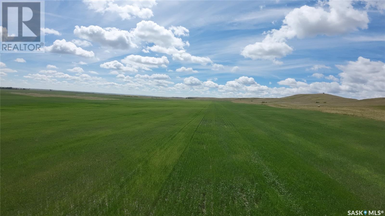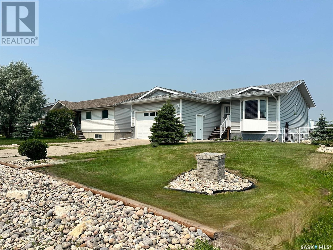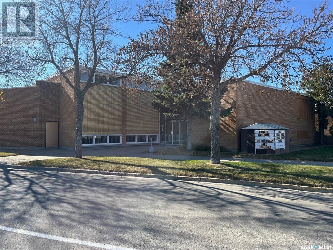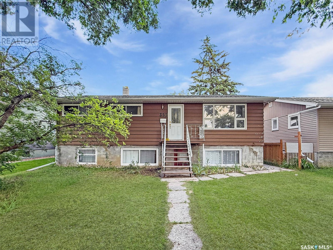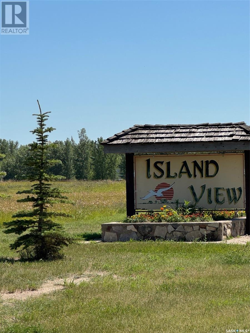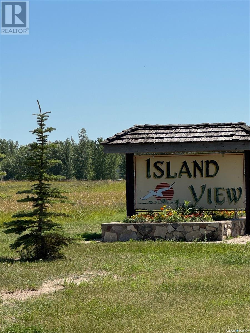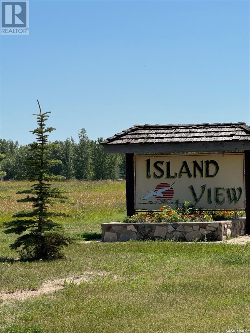Property Type
630 5th Avenue E
Prince Albert, Saskatchewan
Great investment opportunity just waiting for you. Solid midtown investment property already earning income. Fully self contained basement suite with separate heat, ceiling was insulated and had sound bar added and 2 layers of drywall. Main floor has 2 bedrooms a 4 piece bath and a large living room and an open kitchen area with plenty of cupboards. Basement is a one bedroom suite with larger living room and an open floor plan design with newer cabinets. Main floor rents out for $1200.00 a month plus utilities, and basement rents out for $900.00 a month plus electricity. Owner pays the water bills. 2 fridges and 2 stoves included, and a shared laundry room with coin operated washer and dryer. Most windows have been upgraded and shingles were replaced approx 9Years ago. This could be a great investment or a perfect place to start where the basement would help with the monthly bills. Call now for a private viewing (id:41462)
3 Bedroom
2 Bathroom
720 ft2
RE/MAX P.a. Realty
103 Main Street
Melfort, Saskatchewan
Commercial Lease Listing – Prime Location at 103 Main Street, Melfort, SK for a 527 sq. ft. – Versatile Retail/Service Space. Looking to start or grow your business in a prime location? This 527 sq. ft. commercial space at 103 Main Street offers outstanding visibility and steady foot and vehicle traffic, situated right at the high-traffic corner of Main Street and Saskatchewan Drive – one of Melfort’s busiest intersections. Previously used as a barber shop, this space is functional and ready for a variety of business types including -- Nail or lash salon -- Barber shop or hair stylist studio -- Massage therapy or wellness services -- Small office or professional consulting space -- Boutique retail or service-based business. The unit features large front windows for excellent natural light and signage exposure, easy customer access, and on-street parking out front. Key Features: 527 sq. ft. of usable space -- High visibility location -- Great foot and vehicle traffic -- Flexible usage for a variety of small business types -- Immediate availability. Set up your business where the community is already looking. Whether you're launching a new venture or relocating for better visibility, this is the opportunity to establish yourself in one of Melfort’s most prominent commercial corners. Contact an AGENT today for lease details and to book a viewing! (id:41462)
527 ft2
RE/MAX Blue Chip Realty - Melfort
14 Ellisboro Trail
Lebret, Saskatchewan
Fantastic, better than new raised bungalow with gorgeous lake views. Great street appeal with large front deck. Spacious foyer leads to wide open floor plan with massive living room, large kitchen with dining area, 3 generous sized bedrooms and full bath. Brand new vinyl plank flooring, throughout. New paint, trim and doors fixtures and windows. Main floor laundry/utility room. All brand new appliances included. Situated on a massive lot with no neighbours behind. Adjacent lot is included in sale price and perfect to future garage or could be sold separately. Both lots offer 100 ft of frontage and back greenspace. Conveniently located right on highway 56 leading into Lebret. Easy distance to surrounding lake resorts and close to amenities of Lebret and Fort Q'uappelle. Call today! (id:41462)
3 Bedroom
1 Bathroom
1,500 ft2
Sutton Group - Results Realty
103 107 23rd Street
Saskatoon, Saskatchewan
Here is a great retail opportunity right down town. This pace can be demised into 2 smaller units. This space has changerooms, and showers, perfect for fitness/ personal services use. $18rent with $5.25 occupancy costs (id:41462)
3,820 ft2
Trcg The Realty Consultants Group
3005 Dumont Way
Regina, Saskatchewan
Discover modern living in this beautifully designed two-storey home, ideally located in the vibrant and growing community of The Towns. Currently under construction, this detached home offers 1,612 sq ft of well-planned space, combining comfort, functionality, and contemporary style—with a separate side basement entry for future flexibility. From the inviting curb appeal to the double attached garage, every detail has been thoughtfully considered. Step inside to a bright and open main floor layout, featuring durable vinyl plank flooring throughout. The spacious living room flows seamlessly into the dining area and kitchen, creating an ideal setting for everyday life and entertaining. A convenient 2-piece powder room completes the main level. Upstairs, you'll find four generously sized bedrooms—including a comfortable primary suite with a private 4-piece ensuite. A second full bathroom and a dedicated laundry space add to the home’s smart layout. Plush carpeting in all bedrooms provides added warmth and comfort. Additional highlights include: quartz countertops, vinyl siding with stone accents, Energy Efficient furnace and water heater, and a 2-car concrete driveway. The basement features a separate entry, offering excellent potential for a future suite or expanded living space. (*Note: Home is under construction. Photos are from a similar layout and finishes may vary.) This is your chance to own a brand-new home in one of Regina’s most sought-after neighborhoods. Make 3005 Dumont Way your future address today. (id:41462)
4 Bedroom
3 Bathroom
1,612 ft2
Exp Realty
76 Enchanted Forest Loop-Deep Woods Rv Park #76
Wakaw Lake, Saskatchewan
Escape to your ideal seasonal retreat near the stunning shores of Salinaty Lake. This fully serviced campsite lot offers the perfect setting for your dream vacation. With its generous size of 38x66 feet and abundant tree cover, this lot provides privacy and shade in a serene environment. Situated in close proximity to both Wakaw and Wakaw Lake amenities, this location offers endless opportunities for boating, fishing and beach relaxation. Plus, with Saskatoon just under an hour away, you can easily access urban conveniences whenever desired. Don't miss out on this incredible opportunity to own a fully serviced seasonal campsite lot near Wakaw Lake. Embrace nature's beauty while enjoying the comforts of modern living. Call today to schedule your private showing and start making lasting memories! (id:41462)
Coldwell Banker Signature
Counios Acreage
Lumsden Rm No. 189, Saskatchewan
Welcome to the Counios Acreage.. A 160 Acre Quarter with a Modern Home Near Lumsden, SK . This incredible 160-acre quarter section located just 7 minutes from the vibrant town of Lumsden, Saskatchewan. With 138 cultivated acres, this property offers the perfect balance of peaceful prairie living and modern conveniences. At the heart of the property sits a well-built 2814sq ft home, constructed in 2010 on piles and durable and energy-efficient ICF block foundation. The home features 8 bedrooms including a large primary bedroom w a 4pce ensuite. A large kitchen and separate dining room. Multiple family rooms, an office, playroom and sunroom. A fully finished basement with another kitchen/dining area provide a spacious and comfortable environment for everyday living as well as an ideal setup for a growing family or even multi-generational living. There's plenty of space for everyone to enjoy privacy while sharing a connected and welcoming home. Utility costs are minimized thanks to a private well for water and an efficient geothermal heating system, offering both eco-conscious living and long-term cost savings. Step outside to enjoy front and rear decks that overlook the gently rolling hills of the surrounding landscape. There is a chicken coup and space for raising hobby animals, garden area, firepit and a place for the children to play. As well as a balcony off the master suite which is a great place to enjoy those Saskatchewan sunsets. This quarter section is a rare blend of modern living, practical farmland, and wide-open space — all within easy reach of Lumsden and a short commute to Regina. Whether you’re expanding your farming operation, searching for your dream acreage, or creating a home for multiple generations, this property is a must-see. Please contact a real estate professional for more information or to book your private showing! (id:41462)
8 Bedroom
4 Bathroom
2,814 ft2
Realty Hub Brokerage
101 1st Avenue
Medstead, Saskatchewan
Family home situated on large lot (4 lots) in the Village of Medstead. Home features 3BD, 1BA with many upgrades. Some updates include; all new windows installed in 2019, shingles in 2018, water softener in 2019, Furnace in 2018, electrical panel updated in 2022, flooring, kitchen and bathroom reno, decks, all in 2021. The basement has a large area for a family room, a wood pellet stove, ample storage and a workshop room/area. The seller started to install a bathroom in the basement, but only a toilet installed so far. Outdoor space features a garage, storage/workshop attached, firepit area, large garden, mature yard, greenhouse, an exterior sump, and south and west facing decks. Comes with all appliances and a quick possession is available. (id:41462)
3 Bedroom
1 Bathroom
1,172 ft2
RE/MAX North Country
359 & 361 Pasqua Lake Road
North Qu'appelle Rm No. 187, Saskatchewan
Prime hillside lot with view of Pasqua Lake in Spanier Place subdivision. Gentle slope and is ready for development. (id:41462)
Hatfield Valley Agencies Inc.
229 Eagle Point Drive
La Ronge, Saskatchewan
Looking to build your dream home?? Looking for a quieter location? Located on Eagle Point Drive just minutes from the Town of La Ronge and the Airport. This lot is just minutes from Eagle Point Golf Course, Marina and walking trails. Come check it ou (id:41462)
Exp Realty
720 8th Street W
Nipawin, Saskatchewan
All measurements are approximate and to be verified by buyers/buyers' agent. (id:41462)
6,800 ft2
Aspaire Realty Inc.
206-210 Regina Street
Manitou Beach, Saskatchewan
There is no other property like this one in the village and the location is unbeatable for a personal build or maybe a multi family developement with village approval. The parcel consisits of three side by side 50'x120' lots offering 18000 sq.ft. of land! The parcel has a gradual incline lending itself to many development options to take advantage of the view that can be had from this location. The north lot closest to the lake is cleared. The next lot is partially cleared and houses a permanent ShelterCoat Custom Wind & Snow rated ShelterLogic Premium Roundtop Building measuring 12'X24' with a 12' hieght. There is also an aluminum shed on this lot with two roll up doors. The third lot is treed and could add a natural aspect to the development if desired. There is access to the parcel from the street and there is also alley access. The first two lots, 206 and 208 Regina have been surveyed and markers and pins are in place. Village maps indicate that there are water curb stops at all three lots and that there is a sewer line to 210. All would have to be verified with the village. Make your appointment today to view this one of a kind opportunity to own a premium property in the beautiful Resort Village of Manitou Beach! (id:41462)
Realty Executives Watrous
365 19th Street W
Prince Albert, Saskatchewan
This beautifully preserved character home is nestled in one of the city's most established neighbourhoods , you'll be captivated with the inviting curb appeal, mature trees and landscaped yard. Inside you will find, hardwood flooring, crown mouldings and many vintage architectural details giving a sense of warmth and craftsmanship not found in newer homes. The main floor offers a living room with wood burning fireplace, a 3 season veranda, a formal dining room and functional kitchen, a 3 piece washroom and a family room full of natural light with a view of the park like back yard with gorgeous perennials. Upstairs you will find 3 spacious bedrooms and a tastefully decorated bathroom and even a little storage nook! The basement has plenty of space for the laundry room, recreation room and a utility room with work benches.Step outside to your private oasis in the stunning back yard with plenty of perennials for low maintenance. Located on a quiet tree lined street in a neighbourhood that feels like home at the first glance. (id:41462)
3 Bedroom
2 Bathroom
1,644 ft2
RE/MAX P.a. Realty
708 Main Street
Maymont, Saskatchewan
Gorgeous 2015-22x70-1540 sq. ft. Shelter manufactured home. 3 bedroom and 2 bathrooms situated on a lovely 90x130 ft. lot in a quiet area of Maymont along 4 lane Highway 16 to Saskatoon. Lots of kitchen cabinets, island with stool. Spacious master bedroom with large ensuite with jacuzzi tub. Furnace replaced in 2022. Double detached uninsulated garage with gravel floor. Partially fenced yard, patio area and large deck. Closed in cozy sunroom 17.04x11.08. Wall A/C, booster for the phone. Fridge 2 years old, microwave and dishwasher 3 years old. Model No: N-22761, Serial No. 311-000-AA-000 848A. (id:41462)
3 Bedroom
2 Bathroom
1,540 ft2
Century 21 Prairie Elite
101 Railway Avenue
Carlyle, Saskatchewan
Welcome to The Office Bar & Grill a thriving establishment located right on Main Street in Carlyle and just off a busy highway, the restaurant and bar benefits from high foot traffic and excellent visibility. This fantastic opportunity offers a spacious and tastefully designed venue with seating available both upstairs and downstairs, as well at outside seating on the deck. Seating areas are furnished with comfortable chairs and well-maintained tables, providing guests with a pleasant dining experience. With seating available on two levels inside the building, our establishment provides a versatile space for customers to enjoy their meals and drinks, whether they prefer a lively atmosphere upstairs or a more intimate or family dining setting in the basement the restaurant caters to various preferences. The fully equipped kitchen includes all the necessary equipment to support a diverse menu and efficient operations. From the latest cooking appliances to new prep tables, this kitchen has been thoughtfully designed to meet the demands of a busy restaurant. To ensure optimal storage and freshness of food/ingredients, there is a spacious walk-in cooler and freezer. This feature allows for efficient inventory management and the ability to accommodate a wide range of culinary offerings. Commercial dishwasher is rented. Ice machine is owned. Men and women's washrooms both up stairs and down stairs. vlts, foosball table, pool table, and multiple tv's up stairs in the bar area for plenty of entertainment. Don't miss this incredible opportunity to own a thriving restaurant and bar business in the heart of Carlyle. Take advantage of the prime location, exquisite design, and the array of amenities this establishment offers. Whether you're an experienced restaurateur or an aspiring entrepreneur, this turnkey operation is primed for success. Contact your realtor today to schedule a viewing!! (id:41462)
3,004 ft2
Performance Realty
50 Meadowlark Trail
Blucher Rm No. 343, Saskatchewan
Welcome to Meadowlark Estates, a beautiful country residential development just 12 minutes east of Saskatoon along Highway 5. This 2.86-acre lot offers peaceful prairie views—perfect for your dream home, shop, garden, or private outdoor retreat. City water is available at the property line, and essential services include power from SaskPower, natural gas from SaskEnergy, high-speed internet through Redbird Communications and Xplornet with a subdivision tower for strong signal, and telecommunications via SaskTel. School bus pickup is available at the lot, and roads are maintained year-round by the RM of Blucher. RM fees are payable by the buyer when applying for a building permit, and any applicable GST is the buyer’s responsibility. Commuting is easy with the recently widened highway and new turning lanes, and will be even more convenient with Saskatoon’s upcoming freeway. This location offers a rare combination of quiet country living and quick access to city amenities. With lot prices nearly half the cost of a comparable city lot and property taxes approximately 40 percent lower than other subdivisions, this is an exceptional opportunity to enjoy acreage living with outstanding value. Contact your agent today for more information or directions. Google Map Link to Development Entrance: https://maps.app.goo.gl/XBiPeKasM6As68wf6 (id:41462)
Exp Realty
Lot 133 Birchwood Avenue
Canwood Rm No. 494, Saskatchewan
Great lot of sale. Owners have used the site for the their RV for years. Power to the site. Water tank to be removed sewage tank to remain. Come and join this great community. This property will not last !!! (id:41462)
Royal LePage Varsity
814 Sunny Street
Kamsack, Saskatchewan
Four-Season Paradise in Jubilee Subdivision- Over 5000 SF of lake life luxury. Welcome to the heart of the Duck Mountains, where lake life and adventure meet year-round comfort in the coveted Jubilee Subdivision of Madge Lake, SK. This exceptional two-story home offers over 5000 sq ft of living space, making it the perfect full-time residence or four-season retreat for your family and toys alike. With 4 spacious bedrooms, 3 bathrooms, and dual heated garages, this is a must see to appreciate. Step inside the thoughtfully designed main level, where you’ll find: a convenient rec room for games or gatherings, one of the four bedrooms and a 4-piece bath, two heated garages: a front single-car and a rear triple-car (alley access) with a toy garage door, and ample storage rooms and closets throughout for all your gear and hobbies. Upstairs, unwind in comfort with: 3 additional bedrooms and a second 4-piece bathroom, a sprawling open-concept kitchen, dining, and living area with fireplace, perfect for hosting, a wraparound front deck—ideal for BBQs and morning coffees with a view, a private office space and a second larger family/rec room with fireplace, a 2-piece bathroom and a gorgeous sunroom retreat, complete with hot tub and sauna. Located on a quiet street just steps from walking trails, lake access, and community amenities with a nearby beach, water park, mini golf, convenience store, and year-round fun. Enjoy boating and beach life in the summer, then gear up for cross-country or downhill skiing in the winter. The backyard includes a storage shed/bunkhouse and fire pit area for unforgettable nights under the stars. Your lakeside dream home is ready—whether you're in for weekends or forever. Come experience everything Madge Lake has to offer in this spectacular home that checks every box. (id:41462)
4 Bedroom
3 Bathroom
5,000 ft2
Ace Real Estate & Insurance Services Ltd.
105 Elevator Road
Delisle, Saskatchewan
Delisle is a friendly, active community located 40 kilometres (kms) southwest of Saskatoon, Saskatchewan’s largest city. It is located on Highway 7 at the junction of Highway 45. In Delisle, one can enjoy all the amenities of small town living with very easy access to all the attractions of a major city. Delisle has an official census population of 1024 people and over 400 households. The population is a healthy mix of both young and old alike with demands for services for all age categories. The heartbeat of the community is agriculture and the potash industry. Two potash mines located nearby provide major employment opportunities for the area. In fact, the Nutrien Potash mine is only 5 kms. away and is clearly visible from the northern edge of town. Agriculture and agriculture related industries also figure prominently in the local economy. Keybrand Foods Inc. is a major employer in the community involved in the salad processing industry. Orchard Transport Ltd., a local trucking firm, is also a major employer. Today, Delisle is a progressive community where sports and recreation are still a key part of who we are. With the diversity of the local economy and our proximity to Saskatoon, the Town of Delisle is guaranteed to continue to grow and prosper. In a nutshell, Delisle is a vibrant community that offers the best of both worlds, a small town atmosphere with easy access to the attractions of the big city! (id:41462)
Realty Executives Saskatoon
7114 Wakaw Ridge Dr
Wakaw Lake, Saskatchewan
Discover a true sanctuary overlooking the tranquil Wakaw Lake and the picturesque Wakaw Lake Golf Course. Wakaw Ridge Developments presents premium lots that encapsulate the beauty of our countryside, ready for your personal touch. Each plot is fully equipped with SaskWater, gas, and electric services, paving the way for a smooth journey. They're primed, developed, and awaiting your vision. Envision mornings with serene views of Wakaw, spontaneous rounds of golf & boating in the summer, cross country skiing & snowmobiling in the winter. This lifestyle means being part of a community that celebrates the best of nature and modern amenities. At Wakaw Ridge Drive, your true lakeside dream is closer than you think! Driving west towards Wakaw Lake Regional Park and Balon Beach, make a right-hand turn just before the hill. Lots are on the hill to the west of the 1st hole at the golf course. (id:41462)
Coldwell Banker Signature
1525 5th Avenue E
Prince Albert, Saskatchewan
Great retail or light manufacturing location! Just off of 15th Street and across the parking lot from the Real Canadian Superstore. Ideal location for distributers, liquidation stores, fitness centre, or many other possibilities. Good visibility to 15th Street for corporate flag advertising. (15th Street is one of Prince Albert's busiest roads averaging over 21,000 vehicles daily). There is a total of over 4100 sq/ft of floor space with 1 overhead door for easy access. Landlord is willing to offer incentives for the right tenant with a long term lease. (id:41462)
4,140 ft2
Advantage Real Estate
91 1st Street E
Coteau Rm No. 255, Saskatchewan
Small Town living at its BEST! Escape to this beautifully designed home nestled in serene rural Saskatchewan, just a quick 10 minute drive to the boat launch at Hitchcock Bay and the shores of Lake Diefenbaker! Offering a perfect blend of modern design and rustic charm, this home is ideal for those seeking a tranquil lifestyle without sacrificing luxury. The open floor plan creates a spacious and inviting atmosphere, with a bright, airy living room flowing seamlessly into a contemporary kitchen perfect for entertaining. Granite countertops, solid oak cabinetry, ceramic tile floor, central island with seating/storage and a butlers baking pantry make this kitchen a chef's dream! A generously sized primary bedroom showcases the ensuite with walk-in shower and the spacious walk-in closet! The basement features a finished 3pc bathroom and storage/cold room, providing a great opportunity to add additional bedrooms or a rec room to suit your needs. Saving the best for last, the HEATED 30' X 35' attached garage, the perfect versatile work/parking space! No detail spared on this build....main floor laundry, heated ceramic floors (bathrooms/mudroom), triple-pane windows, high efficiency furnace/water heater, surge protector, water filtration system, wheelchair accessible design, Underground sprinklers/drip lines, concrete drive, decks front/back, A/C ,central vac and Hunter Douglas TDBU window coverings! Come see it for yourself, Call today for your personal tour! (id:41462)
2 Bedroom
3 Bathroom
1,620 ft2
Exp Realty
6116 Parliament Avenue
Regina, Saskatchewan
Located on a corner: SIX 27' x 125' undeveloped residential lots (for a total size of 20,250 sq.ft.) in Devonia Park or Phase IV of West Harbour Landing (located west of Harbour Landing and south of 26th Avenue). Devonia Park is a quarter section of land originally subdivided into 1,400 lots in 1912. Investment opportunity only at this time with potential to build on in the future. Brokerage sign at the corner of Campbell Street and Parliament Avenue. GST may be applicable on the sale price. More information in the 'West Harbour Landing Neighborhood Planning Report'. There will be other costs once the land is developed. (Note: the seller is willing to sell less than 6 lots.) (id:41462)
Global Direct Realty Inc.
235 Eagle Point Drive
La Ronge, Saskatchewan
Looking to build your dream home?? Looking for a quieter location? Located on Eagle Point Drive just minutes from the Town of La Ronge and the Airport. This lot is just minutes from Eagle Point Golf Course, Marina and walking trails. Come check it ou (id:41462)
Exp Realty
233 Eagle Point Drive
La Ronge, Saskatchewan
Looking to build your dream home?? Looking for a quieter location? Located on Eagle Point Drive just minutes from the Town of La Ronge and the Airport. This lot is just minutes from Eagle Point Golf Course, Marina and walking trails. Come check it out! (id:41462)
Exp Realty
1305 Kagwa Bay
Northern Admin District, Saskatchewan
Looking to build your Dream Property? This lot is Located approx 22 km from La Ronge in the little community of Napatak sub division A in a nice little cul de sac. Napatak is located on the southwest shores of Lac La Ronge and is year round accessible, bussing option is available for children commute to schools , boat launch. Live and Play at the lake year round and have the best of both home and cabin lifestyle. Power and Natural gas not on property but are located at properties edge (id:41462)
Exp Realty
231 Eagle Point Drive
La Ronge, Saskatchewan
Looking to build your dream home?? Looking for a quieter location? Located on Eagle Point Drive just minutes from the Town of La Ronge and the Airport. This lot is just minutes from Eagle Point Golf Course, Marina and walking trails. Come check it ou (id:41462)
Exp Realty
7116 Wakaw Ridge Dr
Wakaw Lake, Saskatchewan
Discover a true sanctuary overlooking the tranquil Wakaw Lake and the picturesque Wakaw Lake Golf Course. Wakaw Ridge Developments presents premium lots that encapsulate the beauty of our countryside, ready for your personal touch. Each plot is fully equipped with SaskWater, gas, and electric services, paving the way for a smooth journey. They're primed, developed, and awaiting your vision. Envision mornings with serene views of Wakaw, spontaneous rounds of golf & boating in the summer, cross country skiing & snowmobiling in the winter. This lifestyle means being part of a community that celebrates the best of nature and modern amenities. At Wakaw Ridge Drive, your true lakeside dream is closer than you think! Driving west towards Wakaw Lake Regional Park and Balon Beach, make a right-hand turn just before the hill. Lots are on the hill to the west of the 1st hole at the golf course. (id:41462)
Coldwell Banker Signature
7105 Wakaw Ridge Dr
Wakaw Lake, Saskatchewan
Discover a true sanctuary overlooking the tranquil Wakaw Lake and the picturesque Wakaw Lake Golf Course. Wakaw Ridge Developments presents premium lots that encapsulate the beauty of our countryside, ready for your personal touch. Each plot is fully equipped with SaskWater, gas, and electric services, paving the way for a smooth journey. They're primed, developed, and awaiting your vision. Envision mornings with serene views of Wakaw, spontaneous rounds of golf & boating in the summer, cross country skiing & snowmobiling in the winter. This lifestyle means being part of a community that celebrates the best of nature and modern amenities. At Wakaw Ridge Drive, your true lakeside dream is closer than you think! Driving west towards Wakaw Lake Regional Park and Balon Beach, make a right-hand turn just before the hill. Lots are on the hill to the west of the 1st hole at the golf course. (id:41462)
Coldwell Banker Signature
7103 Wakaw Ridge Dr
Wakaw Lake, Saskatchewan
Discover a true sanctuary overlooking the tranquil Wakaw Lake and the picturesque Wakaw Lake Golf Course. Wakaw Ridge Developments presents premium lots that encapsulate the beauty of our countryside, ready for your personal touch. Each plot is fully equipped with SaskWater, gas, and electric services, paving the way for a smooth journey. They're primed, developed, and awaiting your vision. Envision mornings with serene views of Wakaw, spontaneous rounds of golf & boating in the summer, cross country skiing & snowmobiling in the winter. This lifestyle means being part of a community that celebrates the best of nature and modern amenities. At Wakaw Ridge Drive, your true lakeside dream is closer than you think! Driving west towards Wakaw Lake Regional Park and Balon Beach, make a right-hand turn just before the hill. Lots are on the hill to the west of the 1st hole at the golf course. (id:41462)
Coldwell Banker Signature
Industrial Lot Access To Number 1 Highway
Swift Current, Saskatchewan
Unlock the potential of this 4.84-acre parcel, perfectly situated in Rm of Swift Current, for commercial or industrial development. Ideally located just behind the Co-op Fuel Card Lock, this property offers exceptional accessibility with close proximity to Highway #1, providing seamless connections east and west via the Trans-Canada Highway. This strategic location ensures convenience for businesses requiring fuel access and high-traffic exposure. Perfect for developing a commercial yard, industrial hub, or mixed-use project. Contact me today for more details. (id:41462)
Exp Realty
Shell Lake Private Trailer Park
Canwood Rm No. 494, Saskatchewan
Private 3-Acre RV Park Retreat – Perfect for Family & Friends! Near Shell Lake | Fully Serviced | Turn-Key Setup An incredible opportunity to own your own exclusive campground getaway just 9 km from Shell Lake for your own personal use! This 3-acre parcel is fully developed and ready for you and your group to enjoy — a rare find ideal for families or close friends looking to make lasting summer memories together. Property Features: 6 Serviced Trailer/RV Lots – Power and water to each lot 16' x 24' garage for secure storage and 28' x 24' cookhouse, a covered outdoor kitchen area perfect for shared use for group meals and gatherings. Washroom Facilities – Includes bathrooms, an outdoor shower, septic tank, and on-site well water (well supply of water is plentiful) Easy Access – Just 2.5 km of gravel road to a truly peaceful and private setting Chattels Included in the Sale: Older Pontoon Boat – 14 ft Aquacraft 2006 27 ft Trail Bay by Trail-Lite – Bumper hitch with superslide 27.5 ft Travelaire Genesis GW275 fifth wheel with superslide 1999 31 ft Golden Falcon – Bumper hitch with superslide 1978 Terry Taurus This is a turn-key recreational property with everything you need to start enjoying it right away. Whether you're hosting family reunions, summer-long stays, or just peaceful weekend escapes — this setup offers both comfort and convenience in a beautiful natural setting. Don't miss out — properties like this rarely come to market! DIRECTIONS: From Shell Lake Hwy 12 and Hwy 3 junction 7kms East on Hwy 3 to Range Road 3074 2.5kms North Property is on west side of the road. (id:41462)
Exp Realty
3 1811 8th Avenue N
Regina, Saskatchewan
Good condition on this bachelor suite located on north broad street. Nicely modernized kitchen with built-in dishwasher and microwave hood fan. Insuite laundry with extra storage. Great condition for the bathroom. Newer carpeting. One car electrified parking. Condo fees include common area and building maintenance, heat, water, sewer, snow removal, reserve fund. Pets are allowed with restrictions. A great place for the person that travels a lot and needs a place for a home base! (id:41462)
1 Bathroom
540 ft2
RE/MAX Crown Real Estate
902 Francis Street
Grenfell, Saskatchewan
902 Francis Street in Grenfell GRENFELL FAMILY HOME 3 BEDS + 2 BATHS AND A TRIPLE HEATED GARAGE! WOW...WAIT THERE IS MORE! BACK DECK, FENCED YARD FOR YOUR FAMILY PET, AND FINISHED BASEMENT WITH NG FIREPLACE. Are you ready to view this home and MAN CAVE (26' x 34'- radiant heat), a great space for the car buff, carpenter or Mr. Fix it! There is a back lane for easy access to the garage and back gate to the yard. This home was completely updated with electrical (100 amp ) and plumbing in 1975 as well as the full basement. 50' x 125' lot is located a couple blocks from the downtown. Open concept kitchen and dining , a large living room, main floor laundry, a 4 piece bathroom with a jacuzzi tub to complete the main floor. the finished Basement is always a great area for the kids to play or watch movies. Wet bar , a 3 piece bath and lots of rooms for storage. Shingles (2019), weeping tile, central air are all bonus features in this bungalow. Why not add this property to your Wish List? (id:41462)
3 Bedroom
2 Bathroom
1,049 ft2
RE/MAX Blue Chip Realty
15 E. Cantin Lane (D'amour Lake)
Leask Rm No. 464, Saskatchewan
Welcome to your own slice of Saskatchewan lakefront paradise! This 1,716 sq ft lakefront log home sits on 2.5 private, tree-lined acres on D’Amour Lake—just 20 minutes from Blaine Lake and just over an hour from Saskatoon. The home features 2 bedrooms, 3 bathrooms, a spacious den, and a bright open-concept living area with large windows and two natural gas fireplaces. The primary bedroom includes a walk-in closet, a luxurious 4-piece ensuite, and private access to a deck, perfect for enjoying morning coffee with stunning views. The walkout basement offers a massive games room with a wet bar, ideal for entertaining or relaxing with family and friends. Step outside to panoramic lake views, mature fruit trees, and direct water access via your private 20' dock. An oversized 3-car detached garage provides ample room for vehicles, boats, and recreational gear. Whether you’re looking for a peaceful year-round residence, a weekend getaway, or a smart investment, this one-of-a-kind property delivers unmatched value and lifestyle. (id:41462)
2 Bedroom
3 Bathroom
1,716 ft2
Realty Executives Saskatoon
Highway 16 - Commercial Land Opportunity
Blucher Rm No. 343, Saskatchewan
Amazing land development opportunity on Highway 16. This land currently used for storage & farmland purposes but has commercial development opportunities. Located directly on Highway 16, this land could be utilized for a number of business opportunities or be subdivided into multiple commercial lots. The land also boarders the railway track with an additional 11 acres parcel on the east side making it ideal for industrial opportunities. Call today for more information! (id:41462)
Royal LePage Varsity
161 Centre Street
Ponteix, Saskatchewan
Discover an opportunity with this mixed-use commercial property, offering both a business space and comfortable living quarters. Perfectly situated, this versatile property is ideal for entrepreneurs looking to live and work, or investors seeking an income stream. The main floor boasts 1200 sq ft of commercial space, currently operating as an antique store. This expansive area features two washrooms and a separate work area with existing plumbing, which can be converted into a functional kitchen for a restaurant, cafe, or other food-service venture. Imagine your dream coffee shop, art studio, or retail business coming to life here! Upstairs, you'll find a spacious 2-bedroom apartment, perfect for an owner-operator or as a rental unit. The apartment features a living room, a modern bathroom with a nicely tiled shower and a separate soaker tub, and a combined kitchen and dining area. Enjoy your mornings or unwind in the evenings in the delightful sunroom, complete with a patio for convenient BBQing. The property also includes a 12x24 garage, providing ample parking or additional storage, and a fenced backyard for privacy and outdoor enjoyment. Practical updates include a new roof in 2018, a solid foundation, and an excellent red brick exterior. The basement is in good condition, offering valuable extra storage space. This property truly represents endless possibilities. Live comfortably upstairs while running your business downstairs, whether it's an artist studio, a bustling restaurant, a charming coffee shop, or another entrepreneurial endeavor. Don't miss out on this unique chance to invest in a property that combines convenience, functionality, and immense potential! (id:41462)
2,540 ft2
Royal LePage Formula 1
309 5th Avenue N
Naicam, Saskatchewan
Welcome 309 5th Ave N, a well-maintained 1,128 sq ft bungalow, nestled in the heart of the vibrant small town of Naicam, SK! Built in 1977, this cozy and inviting home sits on a spacious 80x100 ft lot and features a large 16x30 single attached garage, with large workspace at the back and new shingles in 2018. When you step inside the home you will immediately discover how well-cared the property is and are welcomed to a layout that offers both functionality and comfort. Featuring an open concept kitchen and dining room area with plenty of room to entertain family and friends! This leads into the spacious living room with large windows allowing a tonne of natural light inside the home! The rest of the tour upstairs includes two spacious bedrooms, a main floor laundry area and a large 4 pc bathroom all in very good condition! There is a basement currently unfinished and used for storage, it has a large cold room, new high efficient furnace (2024), and lots of room to finish to your liking if desired! Whether you're a first-time buyer, downsizing, or looking for an affordable home in a welcoming community, this property has so much to offer. Located just steps from local amenities, schools, and parks, it’s an ideal place to call home. Sellers will require a spring possession. (id:41462)
2 Bedroom
1 Bathroom
1,128 ft2
Prairie Skies Realty
112 2nd Avenue W
Gravelbourg, Saskatchewan
NICE BUNGALOW IN TOWN OF GRAVELBOURG!! This property could be a revenue property for someone as the tenant would like to stay in the home. House has hardwood floors in most of the main floor, recently done shingles, a nice fenced in backyard and a nice spacious garage with lots of storage and work space are just some of the pros for the property. Situated near Gravelbourg town center you will find that the town has most of what people desire like a Hospital, grocery store, gas station, bank, rinks, churches, numerous stores, RCMP detachment and much more. Please book your private viewing today!! (id:41462)
3 Bedroom
2 Bathroom
1,110 ft2
Royal LePage® Landmart
26 Oakley Lane
Round Lake, Saskatchewan
You'll never wake up ungrateful along the water in the valley! Time to make this view your permanent one! These spacious marina front lots are available and are in high demand. West end offers an amazing community where year round recreation is the forefront of every resident's mind along with a high value on community & neighbourly connection. While Round Lake, Sk offers a short commute just 20 minutes north of the trans Canada Highway, 40 Minutes to Yorkton/Melville & Esterhazy there is Year Round Community West End Boasts like no other area of Round Lake. With an active Village Council/Developer, you can be certain to enjoy freshly groomed Hiking/ Quad Trails, seasonal Kids clubs, Firework Celebrations, neighbour card nights, fishing tournaments, skidoo derbys & NOW a volley ball court, pickle ball court en route and fresh play ground. No time line to build & campers can be parked with a yearly camper fee paid to the village. These lots are limited and larger than the last sets of lots with 64.5 ft of lake view frontage. Garbage, Recycling pick up also a huge bonus. Lots are appraised at approximately $165,000 per Lot-purchase with equity. Natural Gas, Sask Power run to the lots property line & in house financing now an option. Join us at round lake where potash, wheat and recreation meet! (id:41462)
Exp Realty
2 Quarters With Aggregate
Riverside Rm No. 168, Saskatchewan
Two quarters of farmland in the RM of Riverside, located on Sand Road (Grid 728) about 40 km west of Swift Current. The 320-acre property consists of 189 cultivated acres, 100 acres of hay land, and 31 acres with potential for aggregate development, as per the current owners. Assessed total value: $325,400. Contact me for more information. (id:41462)
Exp Realty
534 5th Avenue
Hudson Bay, Saskatchewan
Welcome to 534 5th Ave in the West Bay subdivision. Located in the beautiful town of Hudson Bay, Sk. Home was built in 2015. 2 bedroom, 2 bath with main floor laundry. Brand new 2024 kitchen cabinets, flooring, trim, paint, appliances etc etc. Appliances include a gas stove, side by side fridge and built in dishwasher... all in white. The white on white makes for a pristine appearance, light, bright and beautiful!! Principle suite gained a large shower and ensuite. Large sliding door closets. Plenty of room for a king bed if you so wish!! Main floor laundry room has plenty of storage built in. Outside attached large single car garage. Yard is fenced and nicely landscaped. Off the north side/kitchen is a deck to enjoy the outdoors! Home has central air, air exchanger and water softner. Lower level has the exterior walls insulated and boarded ready for your development. Washroom rough ins in place. Call today to setup apointment to view (id:41462)
2 Bedroom
2 Bathroom
1,184 ft2
Century 21 Proven Realty
419 L Avenue S
Saskatoon, Saskatchewan
2 bedroom unit. Open concept plan. Quartz counter tops, stainless steel appliances, laminate flooring. Laundry on 2nd floor. Comes with one electrified parking stall. Optimist Park outside your door. Condo fees $188. Pictures are of a different unit at the same complex. (id:41462)
2 Bedroom
2 Bathroom
1,004 ft2
Barry Chilliak Realty Inc.
428 Souris Avenue
Estevan, Saskatchewan
For the first time ever Elks Club Lodge (land and building only) is for sale. Large very solid 2 story building with basement on corner lot in downtown Estevan. Full kitchen on 2nd floor with tons of space for hosting functions. Basement has large space for hosting functions as well. This building has so much potential for the right individual. Elks Club would remain as tenants with proper agreement if buyer wanted. Don't wait, call for your showing today (id:41462)
6,992 ft2
Century 21 Border Real Estate Service
355 3rd Avenue Se
Swift Current, Saskatchewan
Welcome to 355 3rd Ave. SE, a charming family home situated in a highly desirable neighborhood. This property offers dual entrances, enhancing its versatility as either a revenue-generating property or a comfortable residence, allowing you to live on one level while potentially subsidizing your mortgage with the other. On the main floor, you will discover three well-appointed bedrooms, a spacious eat-in kitchen that overlooks the backyard, and a cozy front living room that creates a warm and inviting atmosphere. The basement suite can be accessed from either the front entrance or the back staircase, featuring a second kitchen, dining area, family room, two connected bedrooms, and a four-piece bathroom, along with a shared laundry and utility space. The backyard is perfect for family gatherings or pets, boasting a newly constructed deck, a double car garage, additional parking options, and a fully fenced perimeter. Recent updates include a new roof installed two years ago, an updated water heater, a 2019 furnace, and fresh exterior paint, ensuring that the property is well-maintained and ready for its new owners. Enjoy the convenience of being close to Riverside Park, the golf course, the Southside Co-op, a community pool, K-8 School, and local colleges. This home combines comfort, functionality, and a prime location, making it an excellent opportunity for families or investors alike. Call today for more information. (id:41462)
5 Bedroom
2 Bathroom
980 ft2
RE/MAX Of Swift Current
Lot 6 Block X Marina Drive
Island View, Saskatchewan
Lake Life awaits at Resort Village of Island View! Build your dream retreat or 4-season home just 85KM from Regina. Easy access with paved highway almost all the way there, less then 2KM gravel. Minutes from Rowan's Ravine Provincial Park, and G&S Marina. Park your trailer while you plan to build and start enjoying all this vibrant lakeside community offers- multiple playgrounds, parks, boat launch, ball court and planned community events. There is a few lots to chose from, all backing open field. Power already ran to each lot, many additional services available in the community. Breathtaking sunsets, and apparencies from the Northern Lights make this more than a property - it's an experience. (id:41462)
Realty Executives Diversified Realty
Lot 5 Block X Marina Drive
Island View, Saskatchewan
Lake Life awaits at Resort Village of Island View! Build your dream retreat or 4-season home just 85KM from Regina. Easy access with paved highway almost all the way there, less then 2KM gravel. Minutes from Rowan's Ravine Provincial Park, and G&S Marina. Park your trailer while you plan to build and start enjoying all this vibrant lakeside community offers- multiple playgrounds, parks, boat launch, ball court and planned community events. There is a few lots to chose from, all backing open field. Power already ran to each lot, many additional services available in the community. Breathtaking sunsets, and apparencies from the Northern Lights make this more than a property - it's an experience. (id:41462)
Realty Executives Diversified Realty
Lox 3 Block X Marina Drive
Island View, Saskatchewan
Lake Life awaits at Resort Village of Island View! Build your dream retreat or 4-season home just 85KM from Regina. Easy access with paved highway almost all the way there, less then 2KM gravel. Minutes from Rowan's Ravine Provincial Park, and G&S Marina. Park your trailer while you plan to build and start enjoying all this vibrant lakeside community offers- multiple playgrounds, parks, boat launch, ball court and planned community events. There is a few lots to chose from, all backing open field. Power already ran to each lot, many additional services available in the community. Breathtaking sunsets, and apparencies from the Northern Lights make this more than a property - it's an experience. (id:41462)
Realty Executives Diversified Realty




