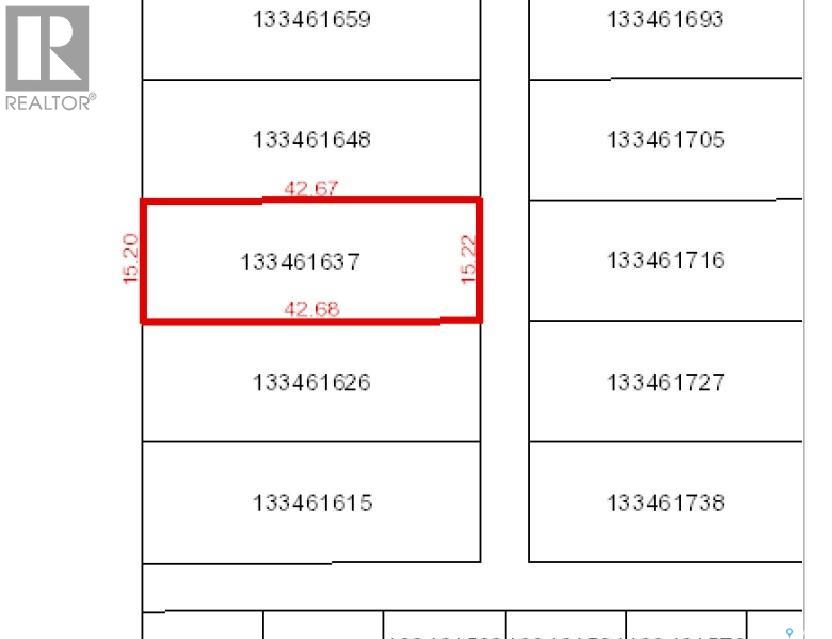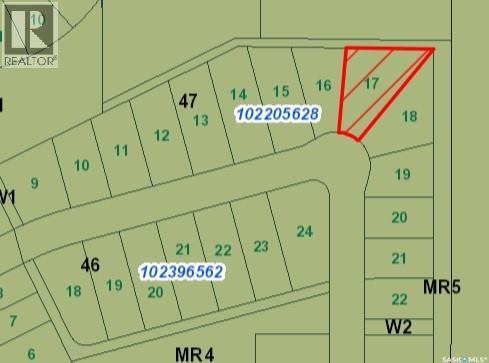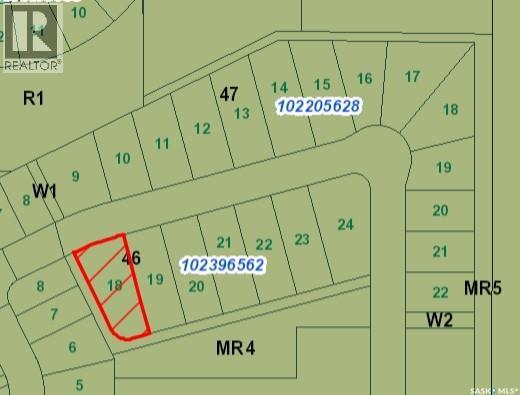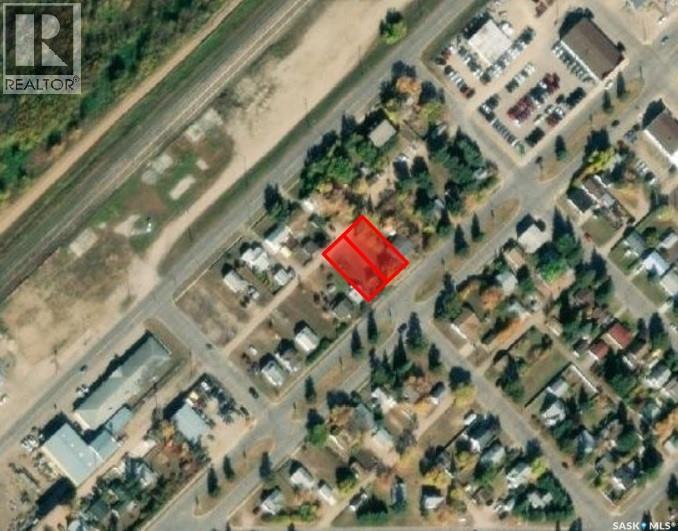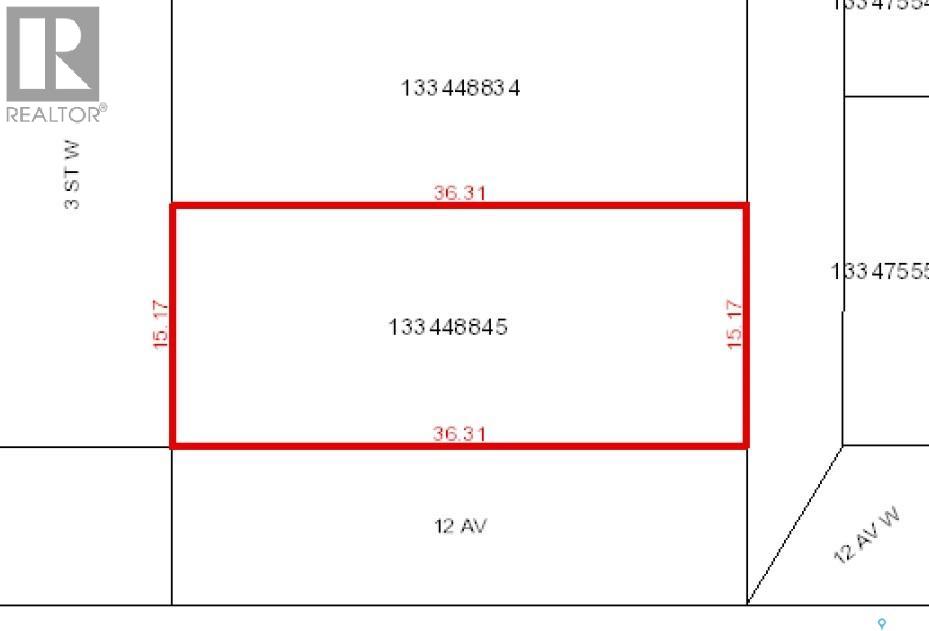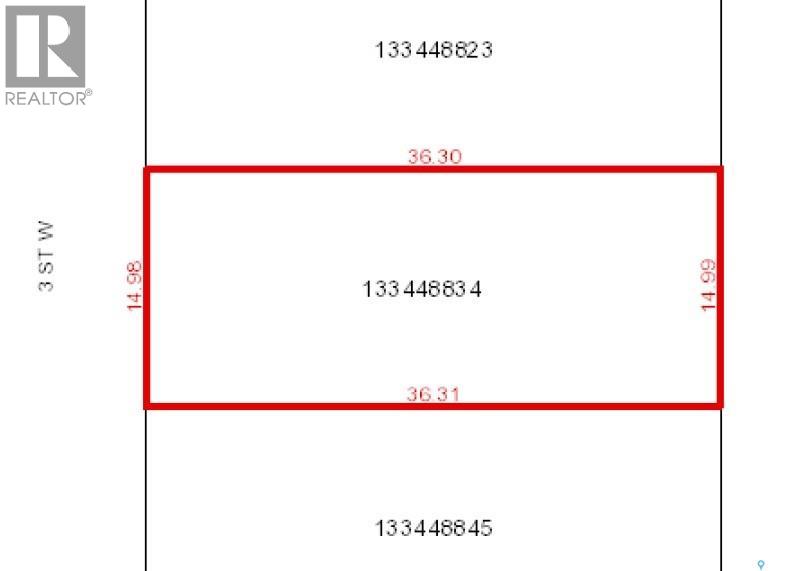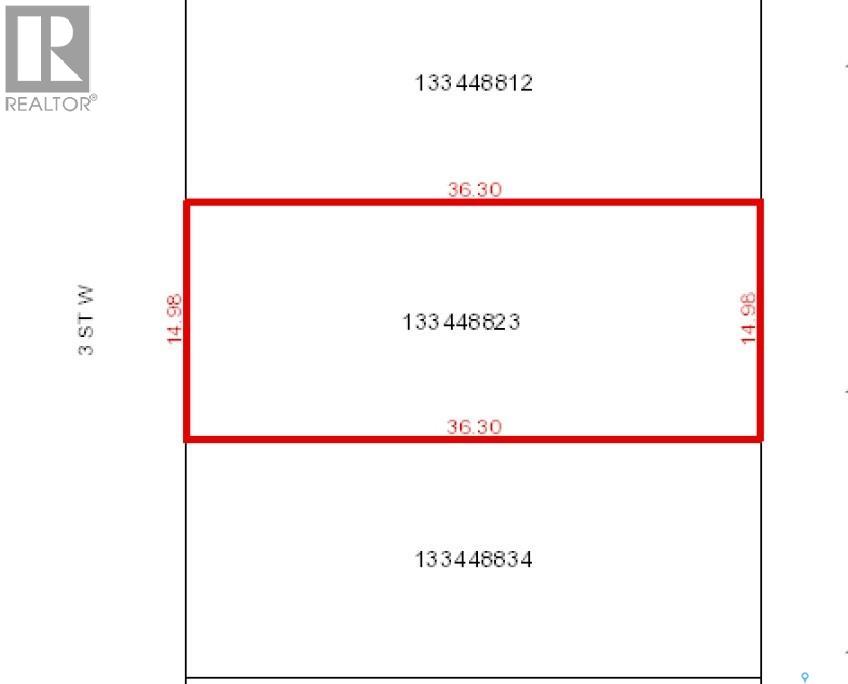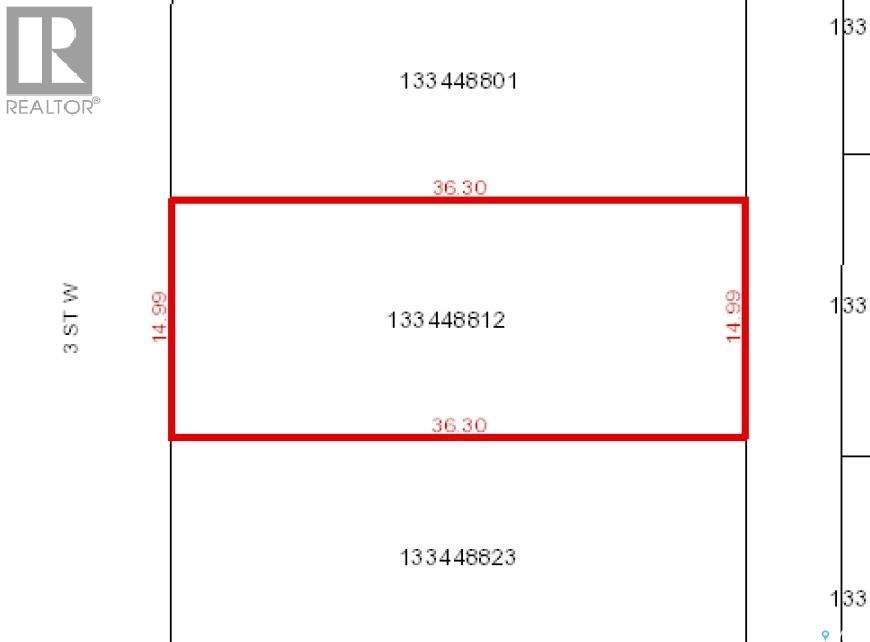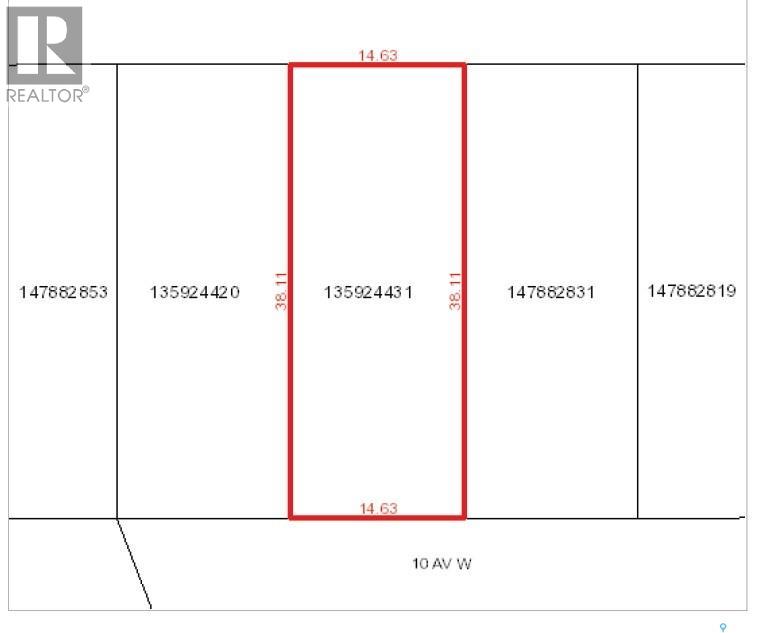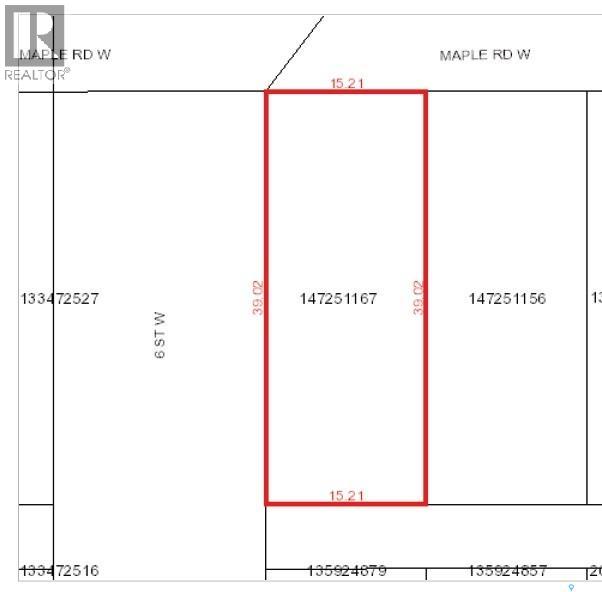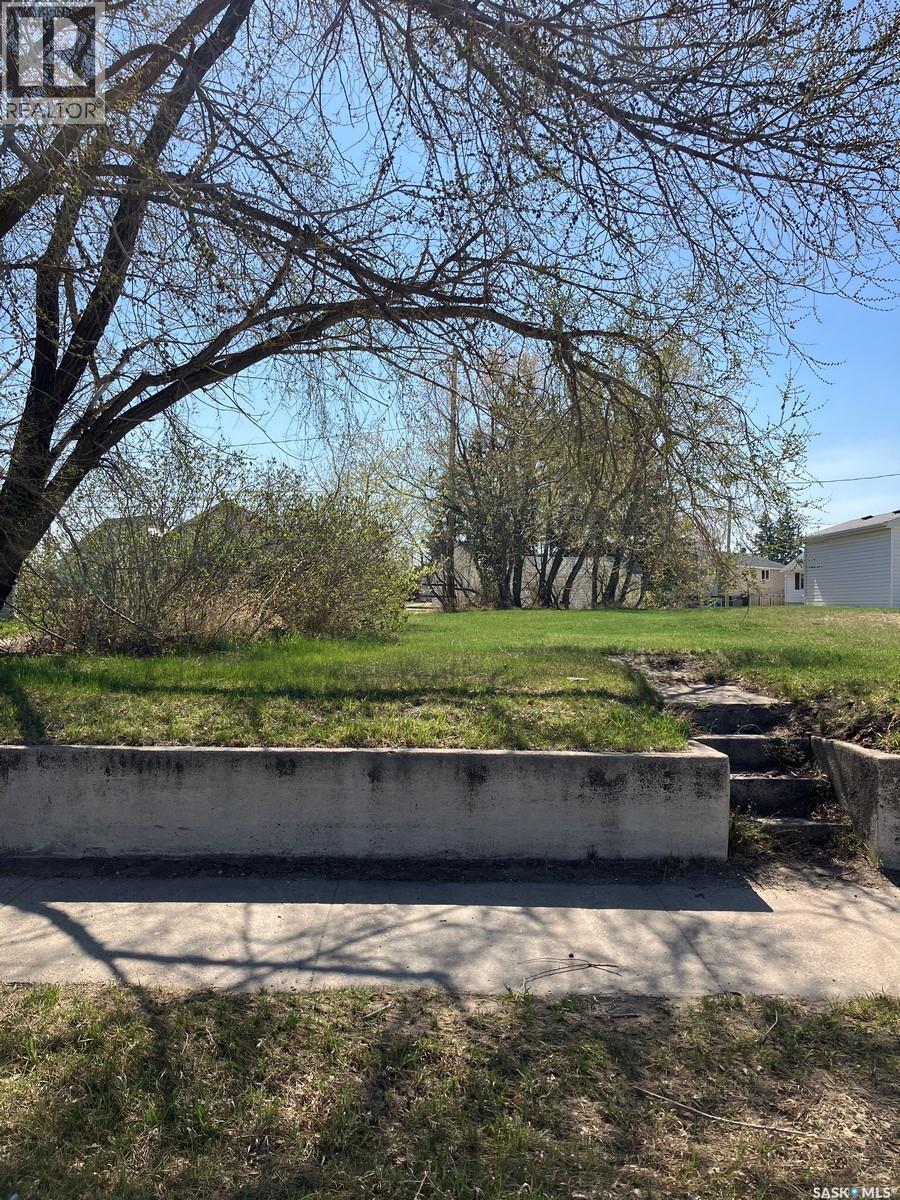Property Type
111 3rd Street N
Nipawin, Saskatchewan
Vacant lot for sale in a great town of Nipawin, SK! Zone R2 – (Residential District – detached home/semi-detached/duplex – more in the Zoning Bylaw). Close to the skate park, swimming pool, rink and other activities. Purchaser is required to complete construction within 2 years of purchase. GST is payable on the purchase price. Building permit is required. Town of Nipawin property tax incentives might be available, conditions apply. Nipawin and area are known for great fishing, hunting and the great outdoors. With the multiple services available in Nipawin, it is a great place to grow a family or do business! Bring your blueprints! (id:41462)
RE/MAX Blue Chip Realty
316 Coventry Crescent
Nipawin, Saskatchewan
Executive style vacant lot for sale in a great town of Nipawin, SK! Zone R1 – (Residential District – single detached dwelling – more in the Zoning Bylaw). Lot size is 0.39 acers. Purchaser is required to complete construction within 2 years of purchase. GST is payable on the purchase price. Building permit is required. Town of Nipawin property tax incentives might be available, conditions apply. Nipawin and area are known for great fishing, hunting and the great outdoors. With the multiple services available in Nipawin, it is a great place to grow a family or do business! Bring your blueprints! (id:41462)
RE/MAX Blue Chip Realty
306 Coventry Crescent
Nipawin, Saskatchewan
Executive style vacant lot for sale in a great town of Nipawin, SK! Zone R1 – (Residential District – single detached dwelling – more in the Zoning Bylaw). 79.4ft frontage. 0.32 acres. Purchaser is required to complete construction within 2 years of purchase. GST is payable on the purchase price. Building permit is required. Town of Nipawin property tax incentives might be available, conditions apply. Nipawin and area are known for great fishing, hunting and the great outdoors. With the multiple services available in Nipawin, it is a great place to grow a family or do business! Bring your blueprints! (id:41462)
RE/MAX Blue Chip Realty
301 Coventry Crescent
Nipawin, Saskatchewan
Executive style vacant lot for sale in a great town of Nipawin, SK! Zone R1 – (Residential District – single detached dwelling – more in the Zoning Bylaw). Purchaser is required to complete construction within 2 years of purchase. GST is payable on the purchase price. Building permit is required. Town of Nipawin property tax incentives might be available, conditions apply. Nipawin and area are known for great fishing, hunting and the great outdoors. With the multiple services available in Nipawin, it is a great place to grow a family or do business! Bring your blueprints! (id:41462)
RE/MAX Blue Chip Realty
521 1st Street W
Nipawin, Saskatchewan
DOWNTOWN COMMERCIAL vacant lot with 100 ft frontage for sale in a great town of Nipawin, SK! Comprised of 2 lots (521 & 601 1st Ave W) with total size of 0.28 acres. This might be a great opportunity to build a duplex or a 4-plex! Zone C1 – (C1 – Downtown Commercial District – more in the Zoning Bylaw). Seller states GST doesn't apply to 601 1ST AVE W. GST is payable on 521 1st Ave W. Buyer is required to complete construction within 2 years of purchase. Building permit is required. Town of Nipawin incentives might be available, conditions apply. Property taxes to be assessed. Nipawin and area are known for great fishing, hunting and the great outdoors. Bring your business to Nipawin! (id:41462)
RE/MAX Blue Chip Realty
1223 3rd Street W
Nipawin, Saskatchewan
Vacant corner lot for sale in a great town of Nipawin, SK! Zone R5 – (Residential District – mobile homes). Close to the fields and only a few blocks to Wagner school. Purchaser is required to complete construction within 2 years of purchase. GST is payable on the purchase price. Building permit is required. Town of Nipawin property tax incentives might be available, conditions apply. Nipawin and area are known for great fishing, hunting and the great outdoors. With the multiple services available in Nipawin, it is a great place to grow a family or do business! Bring your blueprints! (id:41462)
RE/MAX Blue Chip Realty
1221 3rd Street W
Nipawin, Saskatchewan
Vacant lot for sale in a great town of Nipawin, SK! Zone R5 – (Residential District – mobile homes). Close to the fields and only a few blocks to Wagner school. Purchaser is required to complete construction within 2 years of purchase. GST is payable on the purchase price. Building permit is required. Town of Nipawin property tax incentives might be available, conditions apply. Nipawin and area are known for great fishing, hunting and the great outdoors. With the multiple services available in Nipawin, it is a great place to grow a family or do business! Bring your blueprints! (id:41462)
RE/MAX Blue Chip Realty
1219 3rd Street W
Nipawin, Saskatchewan
Vacant lot for sale in a great town of Nipawin, SK! Zone R5 – (Residential District – mobile homes). Close to the fields and only a few blocks to Wagner school. Purchaser is required to complete construction within 2 years of purchase. GST is payable on the purchase price. Building permit is required. Town of Nipawin property tax incentives might be available, conditions apply. Nipawin and area are known for great fishing, hunting and the great outdoors. With the multiple services available in Nipawin, it is a great place to grow a family or do business! Bring your blueprints! (id:41462)
RE/MAX Blue Chip Realty
1217 3rd Street W
Nipawin, Saskatchewan
Vacant lot for sale in a great town of Nipawin, SK! Zone R5 – (Residential District – mobile homes). Close to the fields and only a few blocks to Wagner school. Purchaser is required to complete construction within 2 years of purchase. GST is payable on the purchase price. Building permit is required. Town of Nipawin property tax incentives might be available, conditions apply. Nipawin and area are known for great fishing, hunting and the great outdoors. With the multiple services available in Nipawin, it is a great place to grow a family or do business! Bring your blueprints! (id:41462)
RE/MAX Blue Chip Realty
709 10th Avenue W
Nipawin, Saskatchewan
Vacant lot for sale in a great town of Nipawin, SK! Zone R2 – (Residential District – detached home/semi-detached/duplex – more in the Zoning Bylaw). Purchaser is required to complete construction within 2 years of purchase. Seller states GST doesn't apply to the sale price. Building permit is required. Town of Nipawin property tax incentives might be available, conditions apply. Nipawin and area are known for great fishing, hunting and the great outdoors. With the multiple services available in Nipawin, it is a great place to grow a family or do business! Bring your blueprints! (id:41462)
RE/MAX Blue Chip Realty
622 Maple Road W
Nipawin, Saskatchewan
Vacant lot for sale in a great town of Nipawin, SK! Zone R2 – (Residential District – detached home/semi-detached/duplex – more in the Zoning Bylaw). Purchaser is required to complete construction within 2 years of purchase. Seller states GST doesn't apply to the sale price. Building permit is required. Town of Nipawin property tax incentives might be available, conditions apply. Nipawin and area are known for great fishing, hunting and the great outdoors. With the multiple services available in Nipawin, it is a great place to grow a family or do business! Bring your blueprints! (id:41462)
RE/MAX Blue Chip Realty
620 1st Avenue W
Nipawin, Saskatchewan
Vacant lot for sale. Zone R2 – (Residential District). Purchaser is required to complete construction within 2 years of purchase. Building permit is required. Seller states GST doesn't apply to the sale price. Town of Nipawin property tax incentives might be available, conditions apply. Nipawin and area are known for great fishing, hunting and the great outdoors. With the multiple services available in Nipawin, it is a great place to grow a family or do business! Bring your blueprints! (id:41462)
RE/MAX Blue Chip Realty



