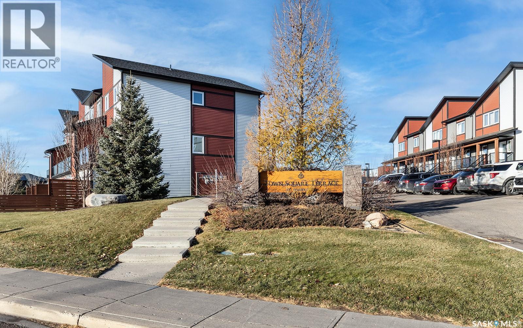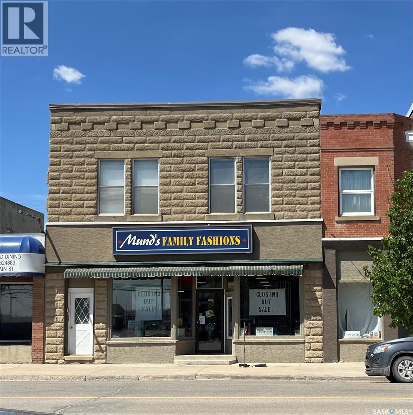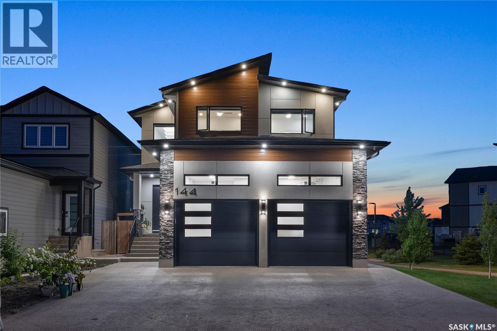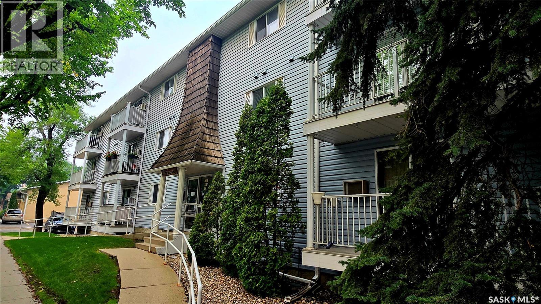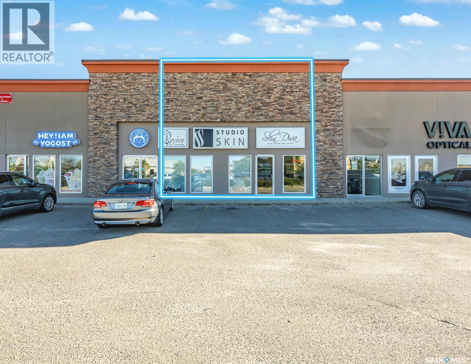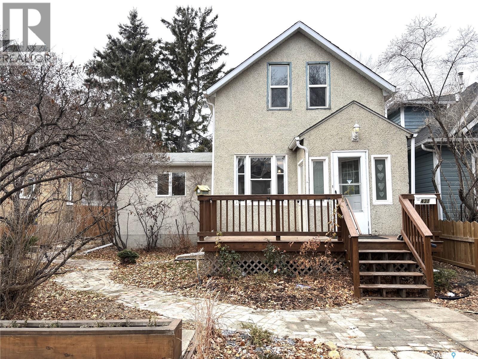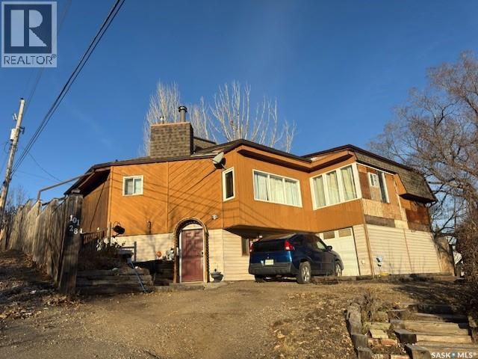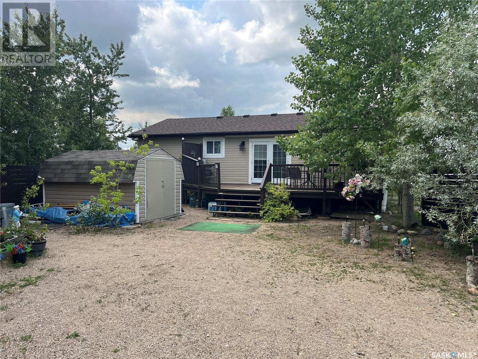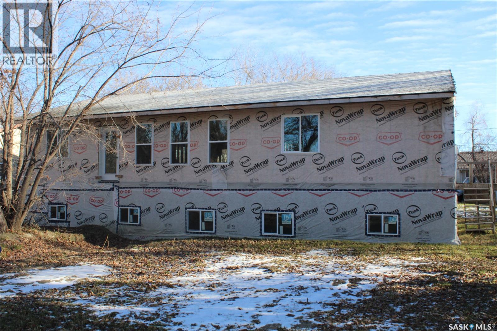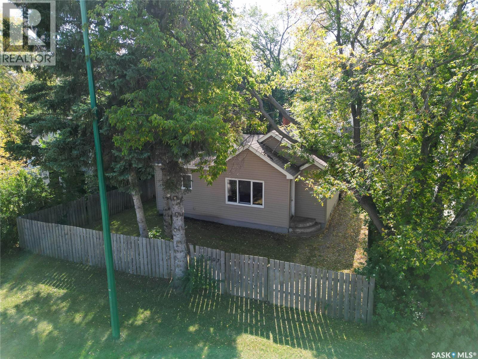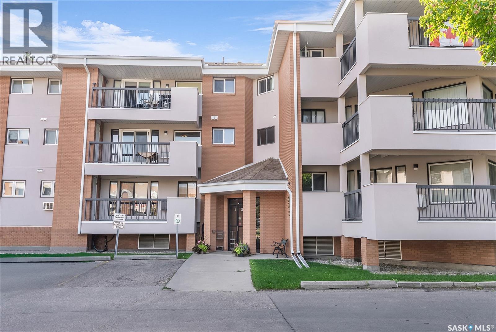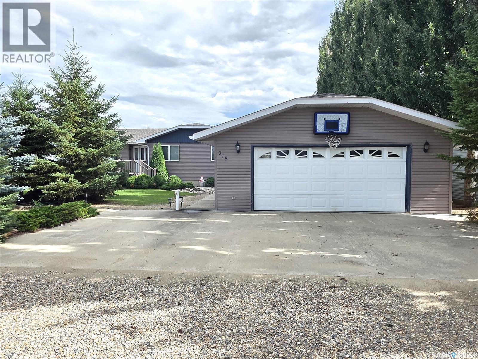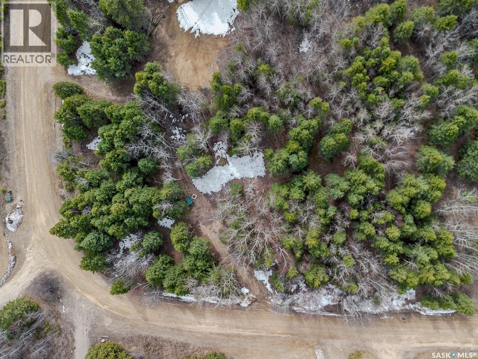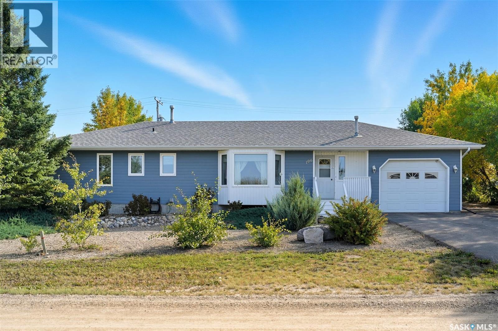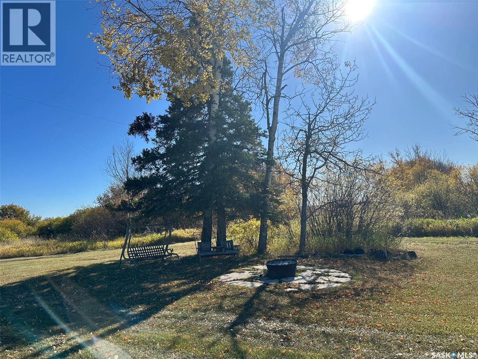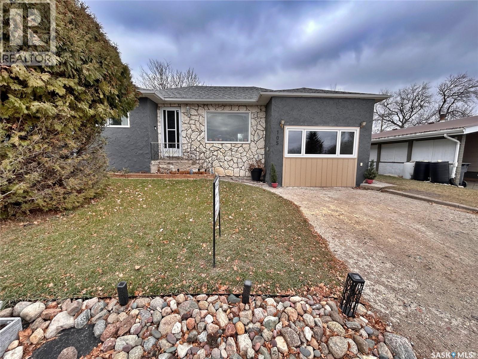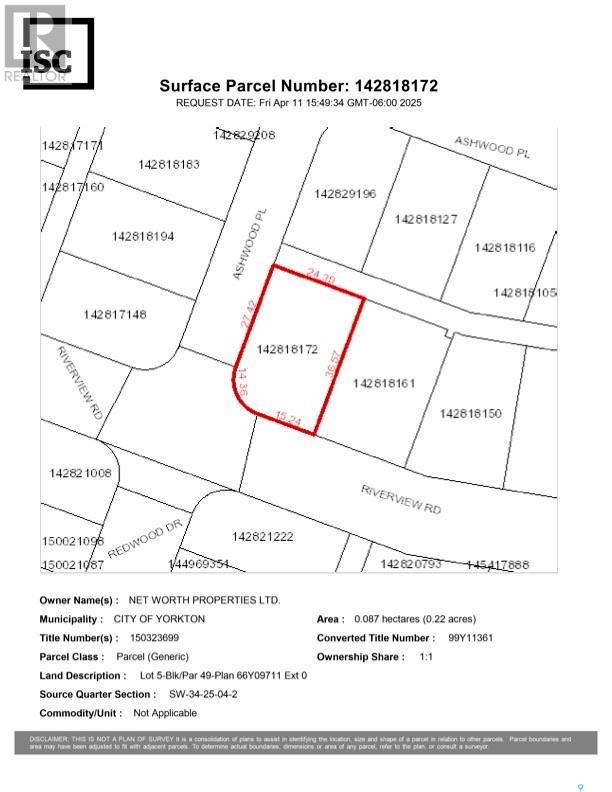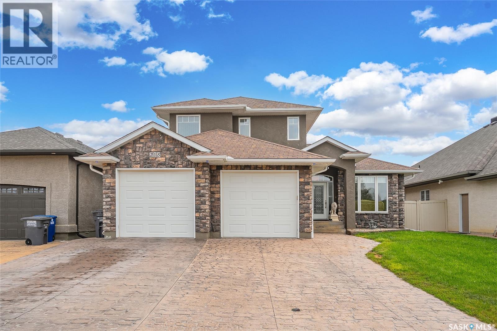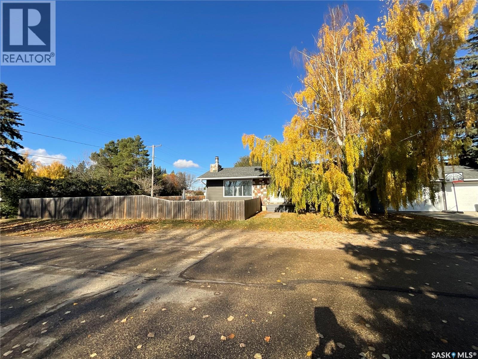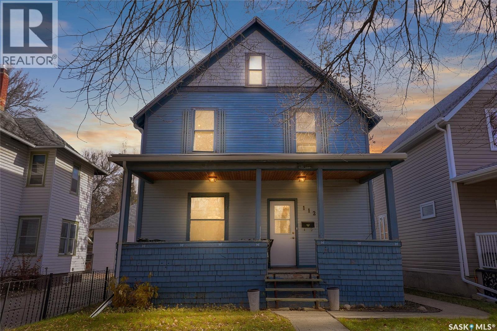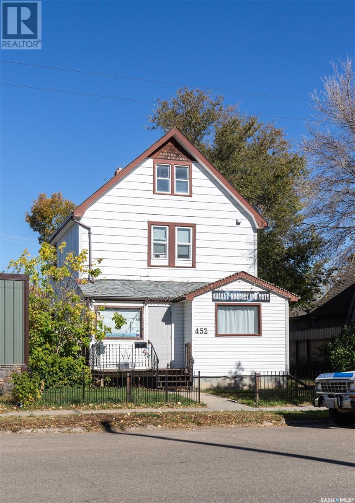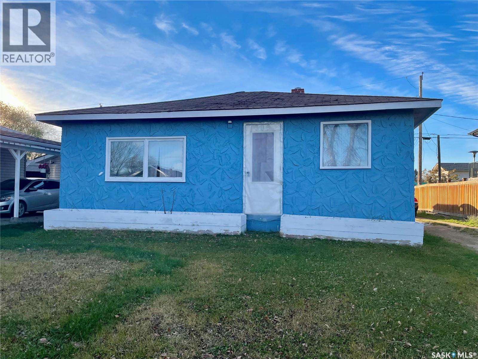Property Type
309 102 Manek Road
Saskatoon, Saskatchewan
Welcome to this charming two-bedroom main floor unit located in a fantastic Evergreen location just steps away from Evergreen Square, local shopping, bus routes, and a short walk to schools. This inviting home features a spacious open concept layout with an espresso kitchen boasting quartz countertops. The two bedrooms are of a nice size, perfect for comfortable living. Enjoy the ease of one exclusive parking stall and benefit from the affordable condo fees. Why rent when you can own this delightful property in such a desirable location? Don't miss out on this opportunity to make this cozy unit your own! (id:41462)
2 Bedroom
1 Bathroom
760 ft2
Century 21 Fusion - Humboldt
113 & 115 Main Street
Melfort, Saskatchewan
Looking to own a large retail space with upstairs accommodations in a high traffic/visibility location?? Prime commercial property at 113&115 Main St. In Melfort Sk. Munds family fashion building could be the right fit for you with 3665 sq ft of retail space and 1865 sq ft of living quarters on 2 nd level. Original building built in 1906 with an addition in 1960.In 1997 the 115 main St. was purchased to add more retail space and living quarters. Originally, the upstairs living quarters was 3 separate units but was opened up to make one large family dwelling. In need of some work on the second floor, but could be one large unit or broken up into 2 or 3 apartments depending on your plans. Numerous upgrades done including all windows,doors on main level,front awning and exterior stucco 2010,Laminate flooring in retail space 2017,Water heater 2023, Inducer motor on furnace 2024,roof on original structure 2025, roof on the addition 2022.AC recharged in 2025. This building has so much potential !! A must view in person to appreciate all it has to offer.Land and building for sale only. (id:41462)
5,530 ft2
RE/MAX Blue Chip Realty - Melfort
8 1651 Anson Road
Regina, Saskatchewan
Step into history combined with modern elegance at The Lofts of St. Chad. This one-of-a-kind heritage property, dating back to 1910, boasts soaring high ceilings, a stunning kitchen with exquisite finishes, and eye-catching features throughout. With 3 spacious bedrooms and 4 luxurious bathrooms, this condo provides both comfort and style. The property includes a detached heated 2-car garage—perfect for convenience in every season. Ideally located close to all amenities, it truly is a gem that begs to be seen. (id:41462)
3 Bedroom
4 Bathroom
2,394 ft2
Royal LePage Next Level
144 Forsey Avenue
Saskatoon, Saskatchewan
This one-of-a-kind 2,619 sq ft 2 storey home beams w/ modern elegance & the upmost quality. Walking into your foyer w/ oversized tile floors, chandelier, & elegant staircase leading you to the 2nd level. Main floor living space, w/ 10 ft ceilings, wide plank laminate flooring, upgraded trim/baseboards, tile feature wall, cove ceiling, recessed lighting, gas fireplace w/ stone accent, built-in sound system & motorized blinds. Leading to your dinette & kitchen w/ high-end appliances including dishwasher, glass top stove, built-in microwave & oven, Frigidaire fridge/freezer combo, custom vented hoodfan, soft-close cabinets, Calcutta quartz island w/ waterfall edge, custom backsplash/lighting pack. Equipped w/ a 2nd prep kitchen w/ quartz counter, backsplash, gas range w/ powerful exhaust fan, garburator, & walk-in pantry w/ custom shelving. Bedroom, 4pc bath w/ heated floors complete this floor. 2nd level primary bedroom, motorized blinds, ceiling fan, built-in speakers,walk-in closet w/ custom floor to ceiling mirror, ensuite w/ Calcutta quartz double vanity, jet soaker tub, tempered glass shower w/ tile surround, rainfall shower w/ steam option & heated tile flooring. 2 additional good sized bedrooms, 4-pc bath & walk-in laundry room w/ S.S sink & tile floors, additional bonus room w/ French doors & built in speakers, complete the 2nd floor. Basement equipped w/ full legal suite w/ separate entrance, laminate flooring, 2 bedrooms, separate laundry, SS appliances, 4pc bath w/ tile floors, quartz countertops, separate furnace/HRV unit. Additional bedroom in basement w/ 4pc ensuite that is in the owners side, but is being presently rented to tenant along with basement suite. Coming to your park backing yard, w/ upgraded metal fencing, oversized composite deck w/ glass aluminum railing, glass privacy screen, & BBQ gas line. Double attached heated garage w/ high ceilings, upgraded triple car driveway, security cameras, 2ft concrete apron around the home. B'ment rent $1700 (id:41462)
7 Bedroom
5 Bathroom
2,619 ft2
Derrick Stretch Realty Inc.
101 1001 Main Street
Saskatoon, Saskatchewan
Spacious & Clean Varsity View Condo with Elevator & Underground Parking. Features 1020 Sq. Ft. with Large Kitchen / Dining, 2 Bedrooms, 2 Bathrooms (Walk in Closet & 2 Pc Ensuite off Master Bedroom). Spacious Entry into Unit & Lots of in Unit Storage space with Laundry room / Storage - plus multiple Closets. Includes Fridge, Stove, Washer, Dryer, Dishwasher. This Corner Unit offers many Windows & a Patio Door to wrap around South-West facing Deck. Surrounding trees give Balcony / Deck lots of Shade & Privacy. Great location for Students (easy travel to U of S) or Seniors (Spacious Living space close to many Amenities, 8th St. & Downtown). Bus stop only steps away from the front door. Heated Underground Parking + Storage & Visitor Parking on Main Street & at North end of the Building. Vacant Quick Possession available. Don't miss out, Great unit - Great Price for Varsity View! (id:41462)
2 Bedroom
2 Bathroom
1,020 ft2
Boyes Group Realty Inc.
2721 Quance Street E
Regina, Saskatchewan
SUBLEASE - Beautifully designed 1,200 sqft space, thoughtfully constructed with an aesthetic layout. Currently operated as an esthetics studio, this versatile space can easily accommodate other business uses, thanks to its already built-out rooms/office. Located in a prime East End location, your business will benefit from excellent visibility and high exposure. Ample parking is available for clients and staff. The space features a welcoming reception area, five private offices, a storage room, and an open flexible area, making it perfect for various professional or retail uses. Tenant must take over $60/month signage fee. (id:41462)
1,200 ft2
RE/MAX Crown Real Estate
431 E Avenue S
Saskatoon, Saskatchewan
Nice Riversdale location, close to services, downtown and river. This well maintained 1350 sq. ft home has had a lot of improvements over the years. Walk up to a newer deck, large porch entrance, into the open living dining area complete with all new oak hardwood flooring. Primary Bedroom addition with large 4 piece bath. Kitchen/Dining includes all appliances. Upstairs to 2 smaller bedrooms and 3 piece bath. Downstairs to a warm high basement has been re dug, enlarged with a new steel beam and concrete, new electrical as well. Includes a family room, extra bedroom and utility room as well as cold storage. Well cared for fenced 50 foot lot has mature landscaping with a variety of shrubs and fruit trees and a paving stone patio. Single car garage with alley access, concrete floor and rear driveway, remote door and insulated. Neighbouring homes are friendly, mostly owner occupied. Call for private viewing. COME OUT TO THE PUBLIC OPEN HOUSE SUNDAY NOVEMBER 23, FROM 2 TO 4 PM. (id:41462)
4 Bedroom
2 Bathroom
1,350 ft2
RE/MAX Saskatoon
101 28th Street
Battleford, Saskatchewan
Absolutely amazing views from this hilltop home! With over 1,900 ft.², this home is perfect to accommodate a larger family. Entering on the main level, you walk into a rec room, adjacent to that is a family room with access to the backyard, as well as access to the single attached garage. The main floor also has a four-piece bath and a bedroom. Up the stairs to the second level, you will find a unique style kitchen, sunken living room, an enormous master bedroom with amazing views and large windows. There is the cutest loft area between the kitchen and living room with a skylight for added sun light. Two more bedrooms can be found on the second level, along with a four-piece bath with an extra deep soaker tub. Laundry area is just off of this bathroom. The nook with large windows also has garden doors leading to a deck with stairs to the back yard. This property is one of a kind and needs to be seen to be truly appreciated. Don’t hesitate to book your viewing! (id:41462)
5 Bedroom
2 Bathroom
1,965 ft2
RE/MAX Of The Battlefords
104 Heistad Place
Fishing Lake, Saskatchewan
This LAKEFRONT cabin has a huge well treed lot tucked away on a quiet cul de sac. The lot is over 10,000 square feet (double the typical 50x100’ lot). The cabin is a nice 3 bedroom bungalow style with plenty of upgrades. The 3rd bedroom is currently converted into a utility room but could be converted back to a 3rd bedroom. The cabin offers a open concept kitchen, living and dining area with exits to decks on both sides including a covered lakefront view deck. The lot has a huge lawn on lakefront well treed, and the road side has a private little firepit area, plenty of parking 2 sheds, and more. The property is a must see. Seller would part with all furniture and most of the items in the cabin other than personal items. Unique feature of the kitchen is a gas stove converted to propane offering a great cooking heat source. The property is currently heated but plug in infrared heaters and an electric fireplace in the TV stand. There is an older well on the property. Fishing Lake offers excellent fishing, water sports, golf hunting, snowmobiling, beach volleyball, softball diamond, picnic area and pickle ball court. Fishing Lake is only a couple hours from Regina and Saskatoon near Wadena, Wynyard, and Foam Lake. (id:41462)
3 Bedroom
1 Bathroom
960 ft2
RE/MAX Blue Chip Realty
78 1st Street Sw
Wadena, Saskatchewan
78 1st Street SW ,Wadena is a 2023 built home. The outside requires siding or stucco and some landscaping. The main floor has insulated walls ,but the ceiling will require insulation . The main floor rooms are framed and include -3 bedrooms ,2 bath and upstairs laundry. The basement walls are wood and require insulation. Basement has 2 bedrooms ,2 bathrooms and utility rooms that are roughed in and framed. (id:41462)
1,728 ft2
RE/MAX Blue Chip Realty
707 5th Street E
Prince Albert, Saskatchewan
Looking for a starter home in a quiet neighborhood but also want enough shop space for taking on projects? Check out 707 5th Street East! This 2 bed 1 bath home has tons of value and features a large 20' x 38' shop that was built in 2018 at the back of the property perfect for those who enjoy staying busy with a project. The property is fully fenced with many trees to provide privacy and seclusion. The kitchen and living space is open concept, making the home feel larger while also allowing separation. The rest of the home is complete with the 2 bedrooms, 4 piece bath, and basement with laundry, an updated furnace and water heater, as well as new electrical work that has recently been completed. Don't miss out on this lovely home, call your Realtor today! (id:41462)
2 Bedroom
1 Bathroom
720 ft2
RE/MAX P.a. Realty
233 209d Cree Place
Saskatoon, Saskatchewan
2 bd 2 bath condo with 1 ug parking stall in Lawson Heights at Park Place. 1109 sqft with great floor plan design good size kitchen with plenty of cabinetry, in-suite laundry with storage. All appliances included. Spacious primary bedroom with dual closest and 3pce en-suite. This unit has 2nd bedroom and 4pce bathroom. Storage area off balcony. Surface parking stalls are available to rent $50/month and additional $5/month for electric. Close to shopping, park, schools and many amenities. This one is waiting for you to call home! (id:41462)
2 Bedroom
2 Bathroom
1,109 ft2
Realty Executives Saskatoon
218 Ruby Drive
Coteau Rm No. 255, Saskatchewan
Welcome to a beautiful lakefront property with a sandy beach and a home offering exceptional features throughout. The main floor includes a spacious kitchen, large screened-in porch accessible from the kitchen and primary suite with water views, wood-burning fireplace, and a primary bedroom with luxury ensuite. The oversized garage (23'04" x 43'05") includes a heated shop/hobby room (23'04" x 26'11") equipped with a sauna suiting the relaxing lake life. A full basement provides ample living space for family or guests. Exterior features include an unfinished bunkhouse and underground sprinklers. A rare opportunity to own a four season titled lakefront home, fully finished basement, fully furnished so you have everything you could want to start your lake life! Hitchcock Bay is a well developed community with natural gas, municipal water, a small golf course, pickle ball court, kids park, community gathering spot “The Shack” and not to mention highspeed internet so working/living at the lake is seamless! We have a video tour available! (id:41462)
4 Bedroom
3 Bathroom
2,026 ft2
RE/MAX Shoreline Realty
209 Poplar Crescent
Paddockwood Rm No. 520, Saskatchewan
Mature lot waiting for your dream cabin in the Spruce Meadows Development of the RM of Paddockwood. Discover the beauty of Lakeland with this stunning 1 acre parcel, offering the ideal blend of privacy and open space with a cleared road allowance already in place for easy access and future development. Power and natural gas at the edge of the property. Call today for more details. (id:41462)
Real Broker Sk Ltd.
105 Deer Valley Road
Lumsden Rm No. 189, Saskatchewan
Build your dream home and embrace the lifestyle you’ve always imagined in the stunning Qu’Appelle Valley. Nestled in the serene community of Deer Valley, these lots offer some of the most spectacular views in southern Saskatchewan — where rolling hills, open skies, and natural beauty surround you at every turn. Deer Valley is a peaceful and well-established neighbourhood, centered around one of the top-rated golf courses in the region. Whether you’re a golf enthusiast or simply enjoy the tranquility of a quiet, scenic setting, this community offers a perfect blend of recreation and relaxation. Located just 17 minutes from North Regina, Deer Valley provides the rare opportunity to live close to the city while enjoying the privacy and calm of country living. The charming town of Lumsden is only 8 km away, offering excellent amenities including schools (K–12), grocery stores, restaurants, a pharmacy, and much more. These ready-to-build lots are ideal for creating your custom home — whether you envision a modern retreat, a family haven, or a peaceful retirement escape. With its unbeatable views and convenient access to everything you need, Deer Valley is truly where lifestyle and location meet. (id:41462)
Royal LePage Next Level
104-108 Lakeview Avenue
Manitou Beach, Saskatchewan
This home is a must see if you are looking to live at Manitou Beach to grow your young family or retire and still have lots of space for your toys and room for family and friends to visit! The main level of this very well appointed home offers a living room flooded with natural light and vaulted ceiling. The kitchen and dining spaces run across the back of the home spilling out into a very large 3 season sunroom for additional living space which could easily be made into a year round space if desired. The main bath also houses the laundry facilities, which is very conveniently designed with tons of counter space for folding and cupboards for storage. The master bedroom boasts a large walk in closet and an en suite with double sinks. This level is completed with two additional good sized bedrooms. The lower level is a dream for extra living and gaming spaces. Lots of room for a pool table if desired in a dedicated area leaving another large area for other family activities. There is also a full bath, additional bedroom, office and large utility room on this level. The parcel of land consists of three lots with a total of 150' of frontage offering tons of space for additional outbuilding if required. The large deck on the rear of the home is a lovely, private outdoor space and leads to a large yard which also backs onto green space. This oasis is just waiting for a new family to love it! Manitou being just minutes from Watrous offers all the amenities of the city including schools, hospital, daycare, shopping and much more. Manitou offers full sewer system and RO water, so no hauling water or dealing with septic! Come and raise your family here, or retire in this beautiful & tranquil resort setting. See attached video. (id:41462)
4 Bedroom
3 Bathroom
1,440 ft2
Realty Executives Watrous
Cable Acreage
Hudson Bay Rm No. 394, Saskatchewan
Are you looking for a quiet acreage that will keep you busy? The Cable acreage has a beautiful yard with many fruit trees including apple, saskatoon, cherry etc. Garden space including asperagus and rhubarb. Home has 3 bedrooms and 1 bath. No basement. Large attached garage that is insulated and owners use and electric overhead heater to warm. Second portion of the garage has a space framed out for another overhead door and is used for cold storage. Also on the property is a shed to store the mower. Small hunting cabin/bunky also on the property. Water source is dugout, and owners have a tank they haul drinking water to that goes through RO system. Enclosed screen deck. Quiet, private, and peaceful!! Call today to setup appointment to view (id:41462)
3 Bedroom
1 Bathroom
976 ft2
Century 21 Proven Realty
105 Railway Avenue
Wawota, Saskatchewan
AFFORDABLE living at its finest!! 105 railway avenue; situated in the quiet community of wawota -- this property features 2 bedrooms + den, 1 bathroom, MANY UPDATES throughout, a lovely new deck off the kitchen and an unfinished front bonus room that could be converted into a master bedroom or living room! Buyers will enjoy the comforts of 1060 SQFT of living space in this cute bungalow plus a partially finished basement, all situated on a 50' x 130' lot! With the possibility of a $525/month mortgage payment with just 5% down...what more could a person ask for? GREAT HOME -- GREAT PRICE! UPDATES: furnace, AC, water heater, shingles, panel & underground service, couple new windows, 4pc bathroom, some lighting, paint. PRICED AT $108,000! Click the virtual tour link to take a quick tour of this great little property OR call an agent to book in a showing to have a look for yourself! (id:41462)
2 Bedroom
1 Bathroom
1,060 ft2
Royal LePage Premier Realty
406 Riverview Road
Yorkton, Saskatchewan
Large corner lot. (Multi Family) 19,166 sq. ft. Rental Housing Incentive Program, the City is offering up to 5 years, 100% tax abatement to construct rental units. While there will be direct servicing costs for any development on the site, the City will waive off-site Development Levies. The property is zoned R-3 Medium Density Residential and would allow for an eight-plex either as an apartment, rowhouse or townhouse, pending design. Max height 16.8 meters or 4 storeys, Setbacks, Rowhouse/townhouse: Front 6.0m, Side 1.8m, Rear 6m. Apartment: Front 7.5m, Side 1.8m, Rear 7.5m, Parking 1 per 1 bedroom unit, 1.25 per 2 bedroom unit, 1.5 per 3 bedroom, plus 0.2 per unit for guest parking, asphalt/concrete hard surfacing required, Storm Water Management Plan required, on-site storage of 1:25 year event for 15 minutes, maximum release rate of 1:5 year event, Utility Connections There are existing water and sewer connections to Riverview Rd, but they have reached end of life and we would require new connections. Landscaping as per Section 6.0 of the zoning bylaw Possible encroachment on east side Recommend a survey to confirm property line location (id:41462)
19,166 ft2
RE/MAX Revolution Realty
215 Beechwood Crescent
Saskatoon, Saskatchewan
Spacious and bright in sought-after Briarwood! This 1,925 sq. ft. 2-storey offers a well-planned layout with a modern kitchen featuring granite counters, gas range, and a large island for cooking and gathering. The main floor includes a generous dining area, family room, and convenient laundry. Upstairs you’ll find a huge primary bedroom with walk-in closet and ensuite, plus two decent-sized bedrooms. The fully finished basement extends your living space with a massive rec room, office, extra bedroom, and 4-pc bath. Wired speakers are already installed throughout the home—ready for your system. Enjoy a quiet, fenced yard with composite deck and a double garage with high ceilings. This home has to be viewed to be fully appreciated. (id:41462)
5 Bedroom
4 Bathroom
1,925 ft2
RE/MAX Saskatoon
511 6th Avenue
Cudworth, Saskatchewan
Looking for the next family home in Cudworth? Here it is!! 1040 square foot corner lot home with 5 bedrooms, 2 bathrooms, completely fenced in yard, direct access to the garage from the basement. Double attached garage. The house is still under small renovations but can either be completed before turnover or remain as is and the the materials will be left for the new owners. Call your agent to get in here soon! (id:41462)
5 Bedroom
2 Bathroom
1,300 ft2
Exp Realty
1127 2nd Avenue Nw
Moose Jaw, Saskatchewan
Nestled on a tree-lined street in the “Avenues of Moose Jaw” this home has been owned by the current over 20 years where they cherished creating family memories. It is being sold as is, where is...and price to sell. Perfect for anyone wanting a project. It is ready for new owners to add their personal touches to create their own memories. This 1.5 Storey home invites you by the front open veranda that is the starting point to welcome you & guests into the foyer. This opens into the Living Room with laminate flooring running into the Dining Room, great spaces to entertain and relax with the family. The kitchen with European style cabinetry has great cabinetry storage, and note where there is new drywall placed, the stack to the home has been recently replaced. Off the kitchen is a mudroom which also houses main floor laundry, and the seller has started to install/renovate a bath (not completed), toilet is included (not completed). The 2nd floor enjoys not only the primary bedroom which is sized for a king size suite but 3 additional bedrooms making it a 4-bedroom home. This floor is complete with a 3pc. Bath that has been updated. The lower level is set for a possible family room, storage, and utility. The yard is set with nice green space and parking off alley and a Shed. This is a home priced to sell. Call today for your personal tour and CLICK on the MULTI MEDIA LINK FOR A FULL VISUAL TOUR. (id:41462)
4 Bedroom
2 Bathroom
1,080 ft2
Global Direct Realty Inc.
452 Athabasca Street E
Moose Jaw, Saskatchewan
This well-maintained solid two-storey home features a recently reinforced concrete basement and a fully finished layout across all levels. • Main Floor: Includes two spacious bedrooms, a full 4-piece bathroom, a large kitchen and dining area, and updated flooring and paint throughout. • Basement: Fully developed with two dens (ideal for home office or extra rooms), a 3-piece bathroom, and a separate living space. • Second Floor: Accessible via a separate entrance, the upper suite offers two additional bedrooms, a full bathroom, a comfortable living room, a kitchen, and a laundry area — perfect for extended family or potential rental income. • Exterior Features: Detached garage in the backyard and ample yard space. • Location: Conveniently located within walking distance to schools, parks, and other amenities. This versatile property is ideal for families, multi-generational living, or investment opportunities. (id:41462)
4 Bedroom
3 Bathroom
1,149 ft2
Realty Executives Mj
303 1st Street W
Meadow Lake, Saskatchewan
Check out this affordable opportunity to own your property and stop paying rent! Centrally located within walking distance to downtown with 852 sq. ft. of living space. 1 bed & 1 bath with another room that could potentially be a bedroom. It just needs the window put back in. Updates in the last 6 month include new flooring, paint and toilet. Shingles on the south side were replaced within the last month. Extra boxes of shingles will be included. Water heater replaced in 2022. Covered deck off the back entrance measures 8' x 9', and the shed in the back yard will give you added storage space. (id:41462)
1 Bedroom
1 Bathroom
852 ft2
RE/MAX Of The Battlefords - Meadow Lake



