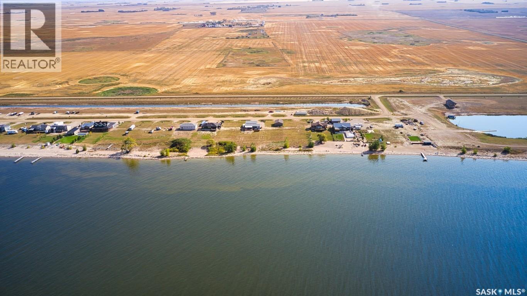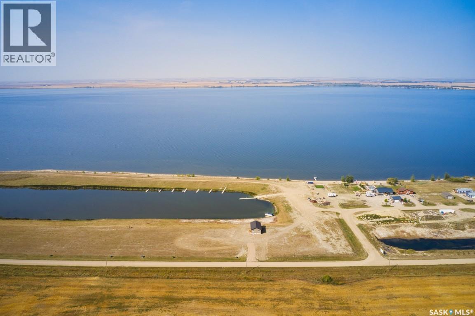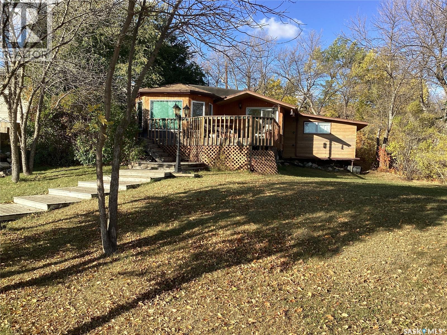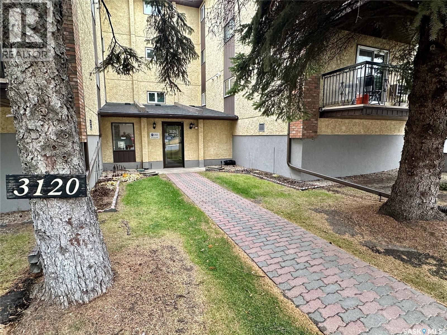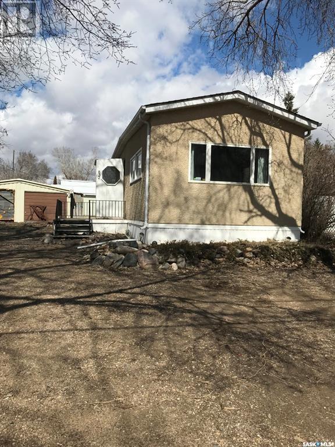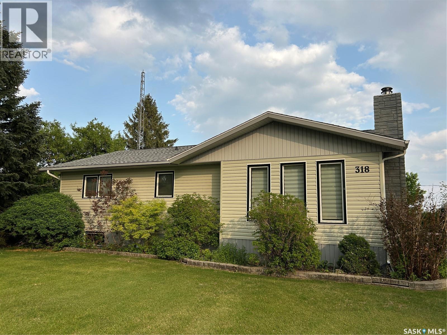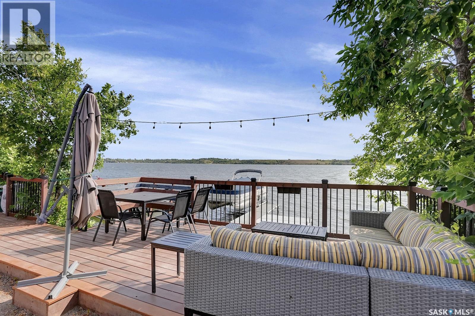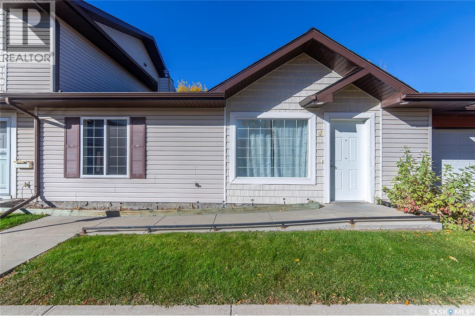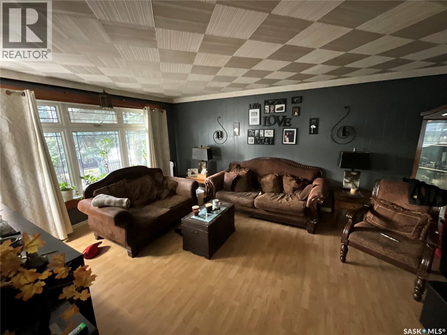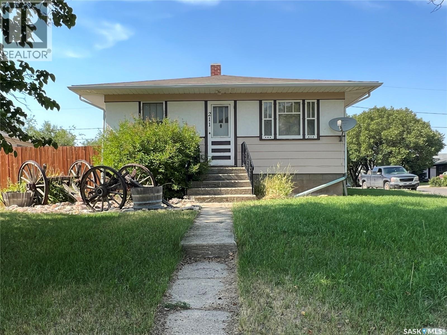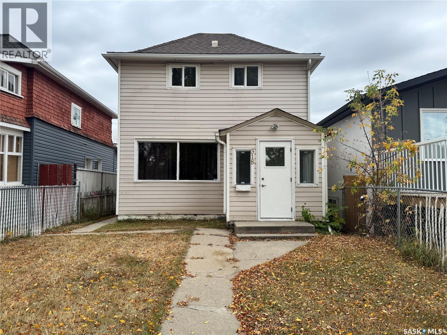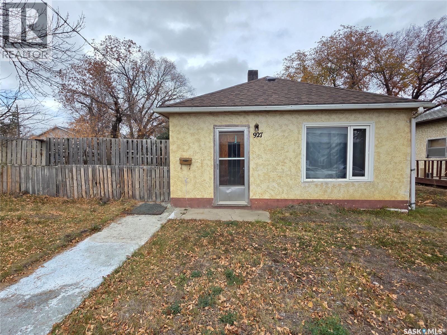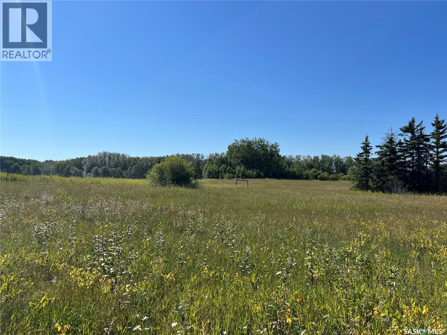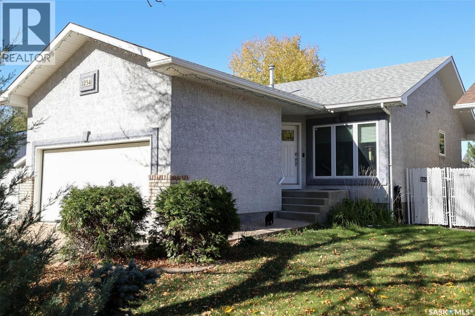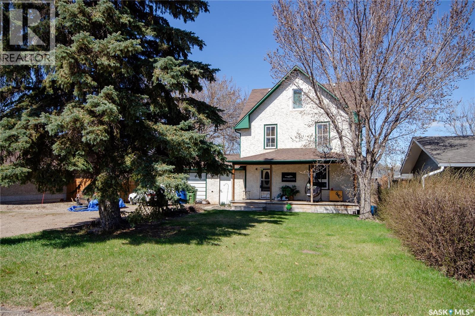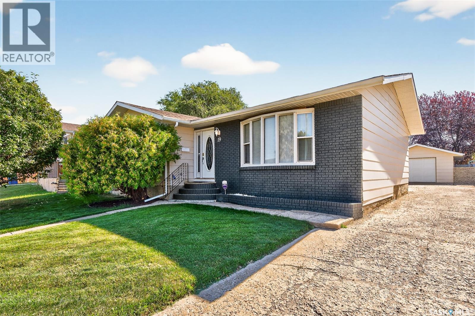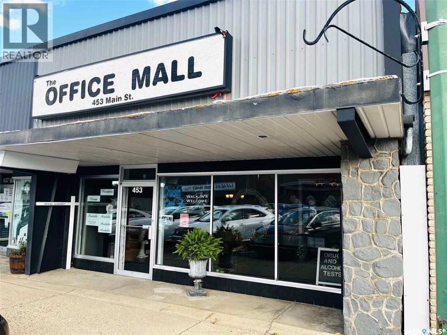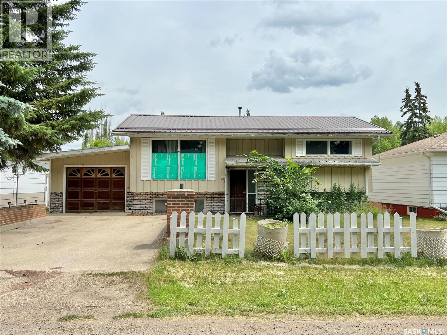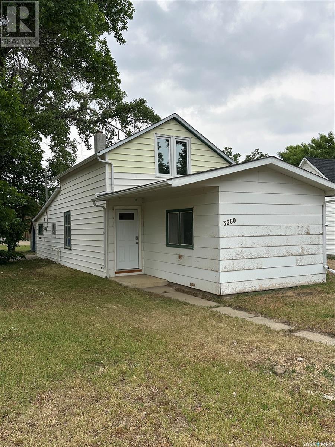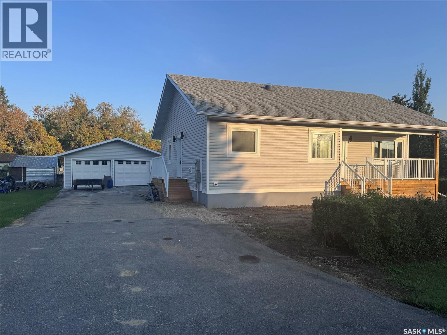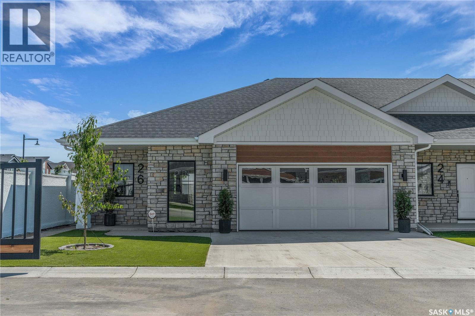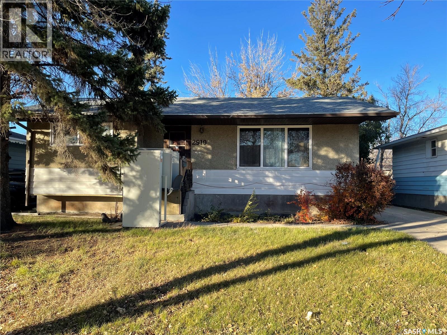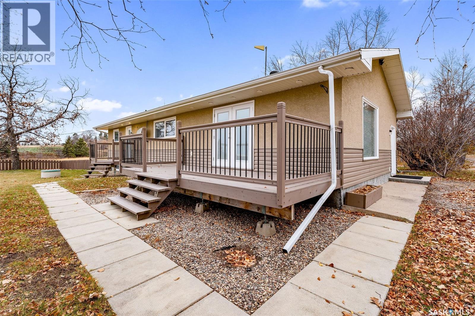Property Type
16 Sunset Acres Lane
Last Mountain Valley Rm No. 250, Saskatchewan
Lakefront lot for sale in Sunset Acres Resort on the East shore of Last Mountain Lake, Saskatchewan. This waterfront lot is 75’ wide x 308’ and is graded to accommodate a walk out basement. There is both power and natural gas service to the property line. If you are looking at our map, this is Lot #23. And YES, you can put your camper there until you build. The private inland marina and boat launch opened in 2018. The boat launch is 16’ wide and 120’ long! It’s slick to use because the 100’ wide berm of the marina protects you and your boat from the wind, making launching super easy. Located an hour + 15 away from Regina and an hour + 45 min from Saskatoon, this Resort is in a desirable location to build your family vacation home or your retirement retreat. A short drive to both Govan and Strasbourg, where you will find restaurants, groceries, service stations, medical and financial services, shopping and more! Sunset Acres Resort is situated on the widest part of the lake and just south of North America’s oldest bird sanctuary and Arlington Beach. This is an all-season development with full time residents. With no steep hillsides or treacherous terrain, access to your vacation home and to the water beyond is easy. Enjoy family fun on the sandy beach; go boating or fishing on the lake or from your dock; or just relax on your deck and take in one of Saskatchewan’s stunning sunsets. The completed development will offer lakefront, marina and canal lots with minimal artificial light allowing for enjoyment of the vast night sky. Sunset Acres Resort owners belong to an Home Owners Association (HOA) for an annual fee of $180, which safeguards the overall value and investment of the shared owned amenities. Please contact your REALTOR® today to schedule a private showing. * DON’T MISS THE SUNSET ACRES VIDEO TOUR IN THE MEDIA (id:41462)
RE/MAX Crown Real Estate
124 Sunset Acres Lane
Last Mountain Valley Rm No. 250, Saskatchewan
Lakefront lot for sale in Sunset Acres Resort on the East shore of Last Mountain Lake, Saskatchewan. This waterfront lot is 75’ wide x 315’ and is graded to accommodate a walk out basement. If you are looking at our map, this is Lot #50. Yes, you can put your camper there. Developer gives you 5-10 yrs to build + the RM would prefer that you build to completion within 2 yrs of start. That gives you up to 12 years! The private inland marina + boat launch opened in 2018. The boat launch is 16’ wide + 120’ long! It’s slick to use because the 100’ wide berm of the marina protects you and your boat from the wind, making launching super easy. Located an hour + 15 away from Regina and an hour + 45 min from Saskatoon, this Resort is in a desirable location to build your family vacation home or your retirement retreat. A short drive to both Govan and Strasbourg, where you will find restaurants, groceries, service stations, medical and financial services, shopping and more! Sunset Acres Resort is situated on the widest part of the lake and just south of North America’s oldest bird sanctuary and Arlington Beach. This is an all-season development with full time residents. With no steep hillsides or treacherous terrain, access to your vacation home and to the water beyond is easy. The completed development will offer lakefront, marina and canal lots with minimal artificial light allowing for enjoyment of the vast night sky. Sunset Acres Resort owners belong to an Home Owners Association (HOA) for an annual fee of $180, which safeguards the overall value and investment of the shared owned amenities. Contact your REALTOR® today for more info. In House financing at 5% O.A.C. *DON’T MISS THE SUNSET ACRES VIDEO TOUR IN THE MEDIA LINK! (id:41462)
RE/MAX Crown Real Estate
704 Grove Avenue
Saskatchewan Beach, Saskatchewan
Welcome to Lake life at Saskatchewan beach only 30 minutes from Regina. This 3 season water view 966 sq ft 2 bedroom with lots of potential offers a open concept kitchen, Dining and Living room with great views of the lake. Patio doors off the dining room lead to a nice size deck area overlooking the large yard and the lake. Don't miss your opportunity to own this great property. Contact your realtor today. (id:41462)
2 Bedroom
1 Bathroom
966 ft2
RE/MAX Crown Real Estate
101 3120 Louise Street E
Saskatoon, Saskatchewan
Welcome to Brandtwood Estates on Louise Street! This corner unit offers an ideal layout for those seeking space, comfort and accessibility. Designed with mobility in mind, the home features vinyl flooring throughout and thoughtful touches for easy living. Enjoy natural light all day with east and south-facing updated windows, complete with custom blinds and room-darkening patio sliders for added privacy and comfort. The large living room features patio doors that open to a private balcony. Adjacent to the thoughtfully designed kitchen is a generous dining area, ideal for everyday living and entertaining. The huge primary bedroom includes a convenient 2-piece ensuite and the second bedroom is also spacious. You’ll love the large laundry room, offering exceptional organized storage plus side-by-side Samsung washer and dryer with pedestal drawers. Brandtwood Estates is a friendly, well-managed building with a strong reserve fund and outstanding amenities—including a large amenities room with kitchen, fitness area, pool table and library, plus frequent social gatherings that foster a real sense of community. There’s also a workshop in the parkade for hobbyists, and underground parking (stall #101 in the east garage) with storage right in front of your space. Move in and enjoy comfortable, worry-free living in one of the most welcoming communities on Louise Street! (id:41462)
2 Bedroom
2 Bathroom
1,167 ft2
RE/MAX Saskatoon
832 Beryl Avenue
Oxbow, Saskatchewan
Looking for a starter home or thinking about getting an investment home? This is ready for you. This two bedroom home is priced for your budget. There is a large living room and all appliances are included. 2018 shingles. 2018 Plumbing. The insulated garage needs a little TLC and has 220 volt for heat. Call for a private viewing. (id:41462)
2 Bedroom
1 Bathroom
924 ft2
Century 21 Border Real Estate Service
318 3rd Avenue
Alameda, Saskatchewan
Welcome to the warmth and charm of small-town living in Alameda, Saskatchewan! This meticulously maintained, one-owner home showcases true pride of ownership and offers plenty of space for family living and entertaining. Step inside through a functional mudroom that includes main-floor laundry, a convenient sink, and double closets for all your storage needs. The spacious kitchen is a cook’s delight, featuring solid wood cabinetry, ample counter space, and a large pantry. Adjacent to the kitchen is a generous dining area that is perfect for hosting family dinners and holiday gatherings. The living room is bright and inviting with large windows, gleaming hardwood floors, and a beautiful wood-burning fireplace that's ideal for cozy evenings at home. Down the hallway, you’ll find a 4-piece bathroom with a large storage closet, along with two oversized bedrooms. The primary bedroom includes a convenient 2-piece ensuite. Downstairs, the fully developed basement offers even more living space, including two large bedrooms with big windows, a spacious family room with custom built-in cabinetry, a 3-piece bathroom, and a wet bar—perfect for entertaining guests. There's also a large utility room and an additional storage room with shelving to keep everything organized. Many main floor windows have been upgraded. The home sits on a generously sized lot, beautifully framed by mature trees, with a double detached garage and garden shed. Enjoy your summer evenings relaxing on the deck in this serene outdoor setting. Additional features include central air conditioning, central vacuum, and all appliances are included. This well-loved family home is ready to welcome its next owners and continue its legacy for years to come. Don’t miss your opportunity to own this spacious and lovingly cared-for home in the heart of Alameda! (id:41462)
4 Bedroom
3 Bathroom
1,264 ft2
Red Roof Realty Inc.
10 Grandview Road
Grandview Beach, Saskatchewan
LOCATION! LOCATION! LOCATION! This Lakefront lot in Grandview Beach is only 2 lots from the main beach! Build your dream getaway only 50 minutes from Regina and 12 minutes away from the village of Dilke for the closest grocery and services. The lot is landscaped with rock and a seating area and a large lake front composite deck measuring 24x10 with a cooking bar and outside fridge. There are two 35 amp plugs and power to the shed. There is septic (1500 gallon 2017) and town water hookup (not drinkable). A gas line runs in the middle of the road and there is the ability to run a line to the property. Concrete Retaining wall was installed in 2022, each block weighs approx. 4500 lbs. The retaining wall was not required; it was installed for a clean and secure future cabin build. Neighbours live there full time. Land is on leased land and the lease expires May 15, 2062. Dock is included. Trailer, boat and lift negotiable with the seller. (id:41462)
Century 21 Dome Realty Inc.
4 135 Keedwell Street
Saskatoon, Saskatchewan
Rarely available end-unit bungalow townhouse in Willowgrove, thoughtfully designed for accessibility and independent living. This WHEELCHAIR-friendly home features wide hallways and doorways, pocket doors, accessible switches, and ramped entries, making movement easy and barrier-free. The main floor laundry includes full-size, side-by-side washer and dryer, and the spacious layout offers 4 bedrooms and 2 bathrooms, including a main bath with a roll-in shower. The open-concept kitchen and dining area connect seamlessly to a bright living room, while the fully finished basement offers a large family room, two additional bedrooms, and a 4-piece bath. Additional highlights include central air conditioning, underground sprinklers, sump pump, and an attached insulated garage with direct entry. Enjoy a private patio, landscaped yard, and the peace of mind of a well-managed condo community at Hunter Crossing. Perfect for those seeking a low-maintenance, mobility-accessible home on Saskatoon’s desirable east side (id:41462)
4 Bedroom
2 Bathroom
1,023 ft2
RE/MAX Bridge City Realty
275 Central Avenue
Fort Qu'appelle, Saskatchewan
MORTGAGE HELPER!! This 4 bedroom 2 bathroom home is the perfect for the investor or someone who wants extra income from a basement suite. With two bedrooms and 1 bath up and two bedroom 1 bath down. Both levels are plumbed for separate Laundry two full kitchens, large windows upstairs and egress windows in the basement. Both floors have their own/shared entry. One car detached garage. Massive yard. Central air conditioning. 2 fridges and stoves included. Many upgrades to the home through out the past 20 years and has been taken care of quite well. Book your showing today! (id:41462)
4 Bedroom
2 Bathroom
942 ft2
Realtyone Real Estate Services Inc.
211 6th Avenue W
Shaunavon, Saskatchewan
Welcome to this delightful 2-bedroom home situated on a large and inviting corner lot in a peaceful neighborhood. This beautiful residence boasts a bright and airy living space, an eat-in style kitchen, and the convenience of a single-car detached garage. The home is nestled in a peaceful neighborhood, providing a serene and safe environment for you and your loved ones. Enjoy a sense of community while still being close to schools, parks, and other amenities. Don't miss this fantastic opportunity to make this charming 2-bedroom home your own! Whether you're seeking a cozy family residence or a tranquil retreat, this property offers an ideal blend of comfort and convenience. Schedule a showing today and envision the endless possibilities that await you in this wonderful home. (id:41462)
4 Bedroom
2 Bathroom
658 ft2
Access Real Estate Inc.
318 H Avenue S
Saskatoon, Saskatchewan
Full of Character and Brimming With Potential! Step into this 1,190 sq ft two-storey charmer that’s just waiting for the right owner to make it shine again. With 3 bedrooms plus a den and 2 bathrooms, there’s plenty of space for a growing family or anyone looking to put down roots. The bright and open main floor offers an inviting layout, while the undeveloped basement provides excellent storage or the opportunity to create additional living space to suit your needs. Outside, you’ll love the welcoming front porch, fenced yard, and detached 1-car garage. This home has fantastic bones and tons of potential — a little TLC will go a long way in bringing it back to its former glory. Don’t miss out — book your showing today and imagine the possibilities! (id:41462)
3 Bedroom
2 Bathroom
1,190 ft2
2 Percent Realty Platinum Inc.
927 North Railway Street E
Swift Current, Saskatchewan
Whether you’re ready to stop paying rent or start collecting it, this affordable bungalow could be either. 927 North Railway St. E., Swift Current, is priced to sell at just $79,000. It has 2 bedrooms, main floor laundry in the back porch, a roomy living room, a cozy kitchen, and a 4-piece bathroom. It sits on a spacious 50x130 lot and has plenty of off-street parking spaces in the back. Move in, rent it out — this is one property that works hard for you either way. (id:41462)
2 Bedroom
1 Bathroom
660 ft2
Century 21 Accord Realty
St Cyr Rd 159 Acres
Meadow Lake Rm No.588, Saskatchewan
159 Acres of Land located 11km North on Island Hill RD. and 4km East on St Cyr Rd (Twp Rd 612-A). Approximately 45 cultivated acres currently in Hay and 114 Acres bush/pasture. There is power and a well on this parcel of land, so this property would work well with your current ranching operation or someone looking for a peaceful place to build their home. Great location if you love the outdoors or if you are looking for your own hunting paradise! Gravel road access plus two driveways onto the property. (id:41462)
RE/MAX Of The Battlefords - Meadow Lake
1143 6th Avenue Nw
Moose Jaw, Saskatchewan
Beautiful home in our city's charming avenues, within walking distance to Saskpolytech, elementary and high schools and parks! This home hosts 3 bedrooms, 2 bathrooms, 1282 sq ft, and a huge 34' x 22' garage with in-floor heat (single car door with large workshop)!! This home hosts a spacious living room and dining room, with plenty of natural light. You have a large kitchen with beautiful oak cabinets - this kitchen has great storage! Coming in from the back of the home, you have a huge mudroom with custom built-in cupboards perfect for all your coats and shoes, and from the front you have a custom-built entryway bench! The main floor hosts also hosts a bedroom and 4 pc bathroom. Upstairs you will find two more spacious bedrooms, with built-in-cabinetry. The basement hosts a large, newer 3-pc bathroom, laundry room, and plenty of room for storage! Let's not forget about your massive garage! You have a 34' x 22' garage, complete with a single car bay, and large workshop, all with in-floor heat (and also additional parking spots in the back!) New metal roof on the garage this September! You have a fully-fenced yard, giving you plenty of room for activities! This home has a lot to offer at a great price point! Book your showing today! (id:41462)
3 Bedroom
2 Bathroom
1,282 ft2
Coldwell Banker Local Realty
1234 Dover Avenue
Regina, Saskatchewan
.Love to garden ? Enjoy a greenspace right behind your home ? Then 1234 Dover Avenue may be the perfect choice. Located in the great family friendly neighbourhood of Churchill Downs, this home offers a number of great features throughout: Living room with hardwood floors, kitchen offers plenty of cabinetry, corner pantry, and an island for easy meal prep, patio doors to the deck, 3 bedrooms up with 1/2 bath ensuite off the primary bedroom, beautiful and fully developed basement with good sized windows for lots of natural light, huge rec- room/ games room area, a 3/4 bathroom, den/storage room, laundry area and a newer high efficient furnace. Full set of appliances and Central Air conditioning round out the package. The back yard is a gardener's delight with plenty of raised garden beds and backing onto greenspace. Other value add items in the yard include a storage shed, gazebo & fire pit area, and concrete pad if a hot tub is in your future? Come take a look at what this great home has to offer! (id:41462)
3 Bedroom
3 Bathroom
1,057 ft2
Century 21 Dome Realty Inc.
312 32nd Street
Battleford, Saskatchewan
Motivated Seller!! Located in a desirable neighbourhood in the Town of Battleford this 2 ½ storey home boasts 1296 sqft on the first 2 levels with an additional 300sqft on the 3rd floor. With a total of 6 bedrooms and 2 baths there is plenty of room for everyone in the family! Walk up to the covered veranda and you are welcomed by an antique door which leads to an entrance way that showcases the lovely banister leading to the 2nd floor. The living room with an updated window & flooring is currently being used as an office space with 2 sinks but can easily converted back to its previous use. The kitchen leads to a separate dining room with unique storage options and an arch way that has been closed off from the living room that can easily be removed. Main floor laundry and a 2pc bathroom that lead to an attached garage all add modern conveniences to this character home. Up the original staircase to the 2nd level you’ll find 3 spacious bedrooms and a 4pc bathroom complete with an air jet tub! The 3rd level has so much potential with 3 additional bedrooms; the north and south bedrooms have window updates. The attic has had some additional insulation added as well. The attached garage is partially insulated and has space for additional storage or a work bench area. The backyard has nice landscaping with a programmable UGSS for the grassy area and a firepit area to enjoy summer evenings. No expense was spared when the over head power was moved underground and the panel box was upgraded to 200 amps. Also there’s a brand new water heater as of November 2025! It's a gem! Book your showing today! (id:41462)
6 Bedroom
2 Bathroom
1,296 ft2
Action Realty Asm Ltd.
19 Buttercup Crescent Nw
Moose Jaw, Saskatchewan
Welcome to 19 Buttercup Crescent, a spacious family home located in a desirable neighborhood with mature trees and plenty of curb appeal. The exterior features brick accents, updated shingles on the house, aluminum soffit and fascia, and low-maintenance wrapped windows. A single-car garage with a concrete driveway provides convenient parking, along with a partially fenced backyard and deck with south-facing exposure for all-day sunshine! Inside, the home offers an inviting layout with a cozy sunken living room that adds character and charm. An updated kitchen equipped with stainless steel appliances, newer soft-close cabinetry, and a built-in dishwasher. Just off the kitchen is a dining space with direct access to the deck or it could function as a large mudroom for all your child's hockey equipment. The main floor hosts three bedrooms, including a primary bedroom with a Jack & Jill two-piece ensuite, along with a full four-piece bathroom. Flooring throughout includes a mix of laminate, carpet, and linoleum. The lower level offers a spacious family room, bedroom, a versatile den/office or additional storage, a laundry room with sink and toilet, and utility spaces. Updates include a newer water heater (2020) and boiler heating system. This home provides excellent square footage and great potential for the right buyer. A fantastic opportunity to make it your 'own' and enjoy the benefits and comfort of this neighborhood. (id:41462)
4 Bedroom
3 Bathroom
1,288 ft2
Realty Executives Diversified Realty
453 Main Street
Esterhazy, Saskatchewan
The Office Mall Building – (Also available for lease — see MLS® #SK022492) Prime commercial property located on busy Main Street in Esterhazy, offering excellent visibility, street parking, and proximity to other retail and business hubs. The building features ground-level access, large front display windows, and a welcoming reception area. Inside, you’ll find nine versatile rooms—ideal for multiple tenants or one business requiring several offices. Built on a concrete slab with block walls and a metal roof, the property is equipped with natural gas forced-air heat and hot water. A second-level storage area provides additional space and easy access for utilities. This well-maintained property offers flexibility, functionality, and high exposure—perfect for professional services, wellness, or retail operations (id:41462)
2,400 ft2
RE/MAX Blue Chip Realty
228 Katherine Avenue N
Porcupine Plain, Saskatchewan
In Porcupine Plain, above average 846 sq. ft. Bi-level on large lot area (100 x 135). Kitchen, dining area, living room plus 2 bedrooms, full bath on main. NG fireplace in living room. Recessed china cabinet in dining room plus patio doors to enclosed deck. Linen closet in main bath. 2nd closet in primary bedroom. Appliances included. Recently renovated basement has bedroom, full bath, family room, utility room and storage on the lower level. Enclosed deck(8 x22) (1985). Lower deck (12 x 16 + 8x8) (2020) is accessed from enclosed deck. Lower deck has stairs to yard. On the exterior, brick planters line the concrete driveway up to the attached garage (22 x 12) (1976). North of the house is (31 x 35)(1984) shop, wired, lined, insulated with good concrete floor. Garden shed. Firepit. Detached garage (24 x 32) ( 1980) has 2 opening bays and workshop. 2nd garden shed at back of lot. Concrete sidewalk to back of lot, detached garage and shop from house. Central Air. Reverse Osmosis. Sump Pump. (id:41462)
3 Bedroom
2 Bathroom
846 ft2
Royal LePage Hodgins Realty
3360 Rutland Avenue
Gull Lake, Saskatchewan
Stop renting and start building equity with this 3-bedroom, 1-bathroom home, ideally located close to restaurants, shopping, and other amenities. This property offers a spacious master bedroom, a cozy living room, and a separate dining area—a solid layout with great potential. Recent updates include a new roof, furnace, water heater, doors, and a few new windows, giving you a head start on renovations. It presents an excellent opportunity for buyers looking to customize a space to their taste or investors seeking a revenue property in a convenient location. Bring your ideas and make the most of this promising property! (id:41462)
3 Bedroom
1 Bathroom
1,024 ft2
RE/MAX Of Swift Current
109 Ash Street
Wolseley, Saskatchewan
One of the best-value homes to hit the Wolseley market in years, 109 Ash Street offers a rare combination of new construction, modern design, and exceptional pricing. Discover 109 Ash Street, a bungalow rebuilt for today’s lifestyle. The main floor is entirely new construction, designed with an open-concept layout where the kitchen, dining, and living spaces connect seamlessly. Natural light, durable finishes, and thoughtful design details make the home both stylish and functional. With 3 bedrooms, 3 bathrooms, and main floor laundry, this property offers comfort and flexibility. The kitchen features sleek cabinetry, modern appliances, and a large peninsula that anchors the main living space. The basement has been fully refinished, providing a spacious family room, 1 bedroom, storage, and flexible areas for hobbies or a home office. While the foundation is original (1976), the home has been carefully updated from top to bottom for modern comfort. Step outside to enjoy a covered deck to enjoy your morning coffee, a 24’ x 24’ double garage, recently landscaped and a quiet street just minutes from schools, parks, and amenities. Peace of mind: a professional third-party market appraisal was completed in August 2025, valuing this home at $430,000. Additionally, it comes with a One-year builder’s warranty from Wolseley Home Building. Priced at $385,000, this property represents a phenomenal opportunity to own a new, move-in-ready home in a welcoming community. (id:41462)
3 Bedroom
3 Bathroom
1,176 ft2
Coldwell Banker Local Realty
4 720 Brighton Boulevard
Saskatoon, Saskatchewan
*SHOWHOME NOW OPEN! 26-720 Brighton Blvd!* Welcome to The Moët II, an exquisite bungalow townhome nestled within the private, gated community of Chateau Bungalows, crafted by the award-winning North Prairie Developments Ltd. This sophisticated 1,071 sq. ft. bungalow embodies modern luxury, complete with a spacious attached two-car garage. Every detail has been thoughtfully curated, from the premium Whirlpool built-in appliance package to the quartz countertops that exude elegance. The open-concept living areas feature high-end laminate flooring, while the bathrooms are adorned with luxury vinyl tile. Step inside to experience the grandeur of 9’ ceilings and a luminous, airy living space. The living room, framed by floor-to-ceiling windows, invites you to bask in natural light while overlooking your private, picturesque backyard. This outdoor haven boasts a covered patio, low-maintenance turf landscaping, and privacy fencing. The primary bedroom is complete with a 4-piece ensuite and a spacious walk-in closet. For those needing additional space, an optional 1,417 sq. ft. basement development offers limitless potential. Whether you envision an additional bedroom, office, a private bathroom, a state-of-the-art theatre room for those cinematic family nights, the possibilities are endless. The exclusive Chateau Bungalows community extends beyond your front door. Indulge in private backyards, engage in a friendly match at the sleek pickleball court, or take in a show at the nearby amphitheater, just steps away. The scenic lakeside walks and tranquil paths provide a perfect retreat from the bustling world, while the trendy shops, dining, and vibrant entertainment of Brighton are only moments away. Experience the epitome of refined living at Chateau Bungalows, where luxury meets lifestyle in one of Brighton’s most coveted locations. Images shown are for reference purposes only, and details are subject to change without notice. (id:41462)
1 Bedroom
2 Bathroom
1,071 ft2
Coldwell Banker Signature
2910 Avonhurst Drive
Regina, Saskatchewan
Welcome to 2910 Avonhurst Dr. in Regina, Sk. This 3 bedroom, 1 bathroom bungalow with single detached garage has lots of potential and would possibly be idea for any first time home buyers and for them to add their own touches and updates. Some upgrades over the years have been main floor windows, furnace, kitchen counter top and sink, bath-fitters tub and surround, house shingles and soffit. Front exterior door has a wheel chair lift installed and could be removed by new owners if not needed. Don't wait, book your viewing today! (id:41462)
3 Bedroom
1 Bathroom
887 ft2
Sutton Group - Results Realty
15108 Highway 302 East Acreage
Prince Albert Rm No. 461, Saskatchewan
Country living just 4 km from Prince Albert ON 39.94 acres!!! Extensively Renovated Bungalow with 2 bedroom suite to help pay the mortgage! Escape the city while staying close to everything. This beautifully renovated 1110 square foot bungalow sits on nearly 40 acres just 4 km east of Prince Albert. The property offers city water, an above ground spray out septic system, a single detached garage, and incredible potential for future subdivision. The main floor features a bright, spacious layout with a welcoming front entry, large pantry, updated kitchen with island, generous living room, main floor laundry, 4 piece bathroom, and two oversized bedrooms. Every detail has been thoughtfully updated including flooring, paint, trim, bathrooms, kitchens, windows (2016), shingles, insulation, gyproc, doors, high energy efficient furnace and more. The lower level hosts a completely self contained 2 bedroom suite with its own entrance, front deck, laundry, and two electrified parking stalls, perfect for extended family, guests, or rental income. The suite offers a full kitchen and dining area with stylish cabinetry, cozy living room, 4 piece bathroom, and separate utility room. Outside, enjoy the peaceful acreage setting with mature trees, open pasture, and a barn equipped with water, power, and its own well for livestock. Whether you are looking for hobby farming, multi generational living, or simply more space and privacy, this property checks all the boxes. As per the Seller’s direction, all offers will be presented on 11/19/2025 1:00PM. (id:41462)
4 Bedroom
2 Bathroom
1,110 ft2
Hansen Real Estate Inc.



