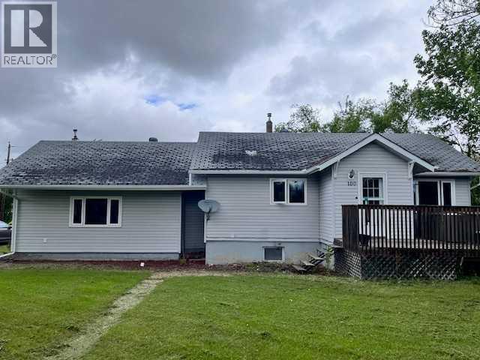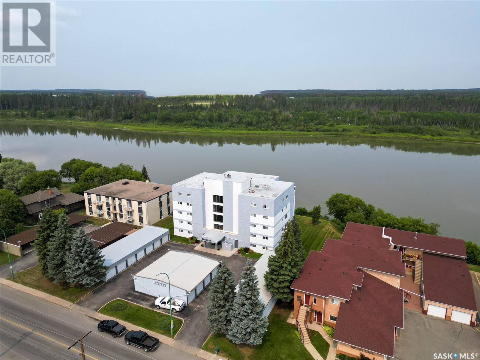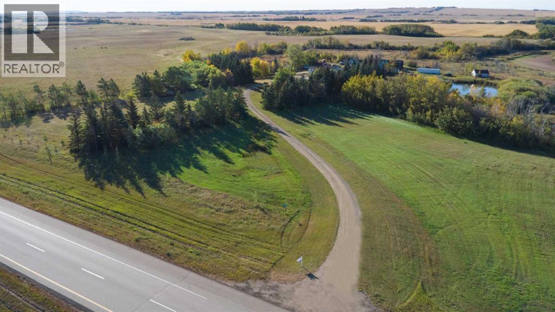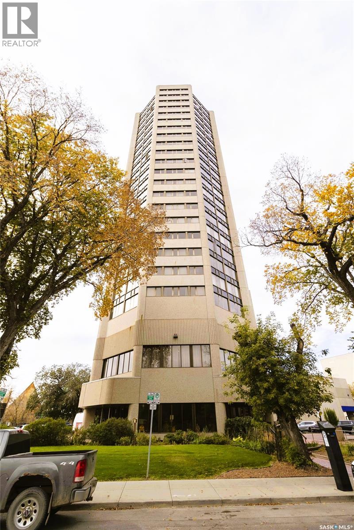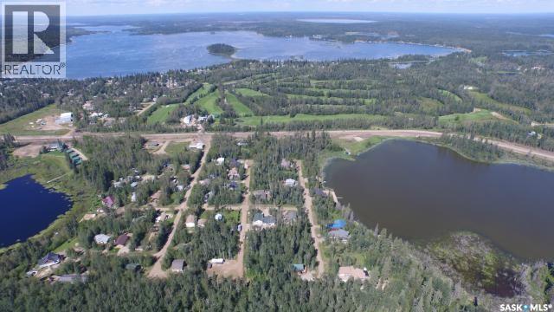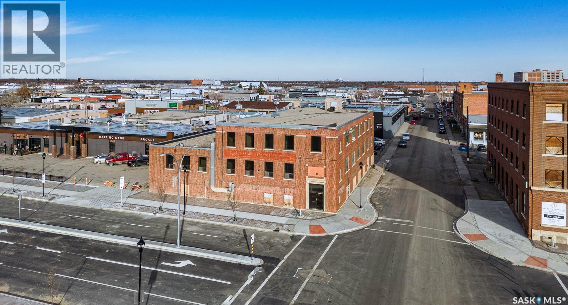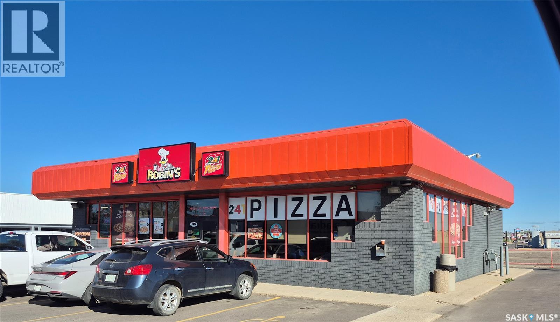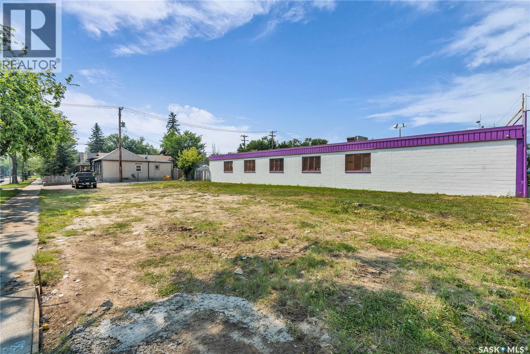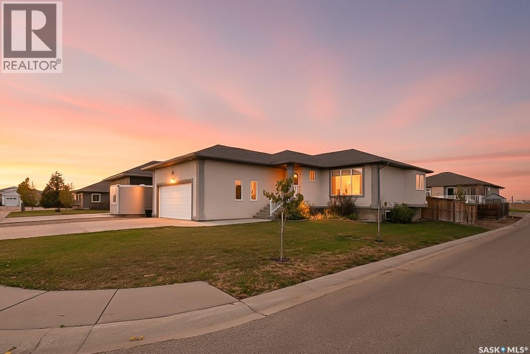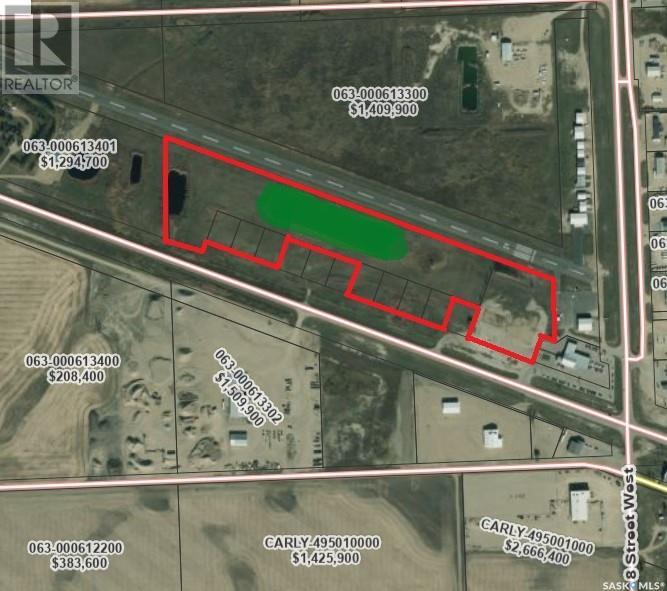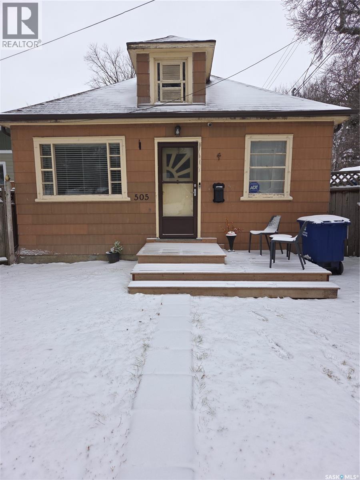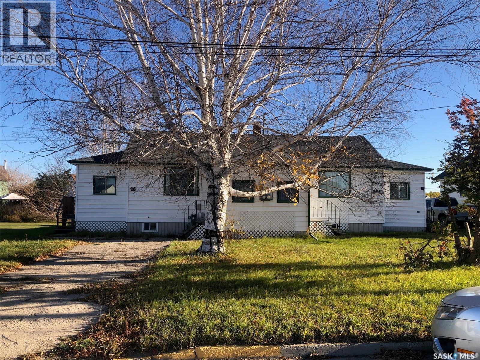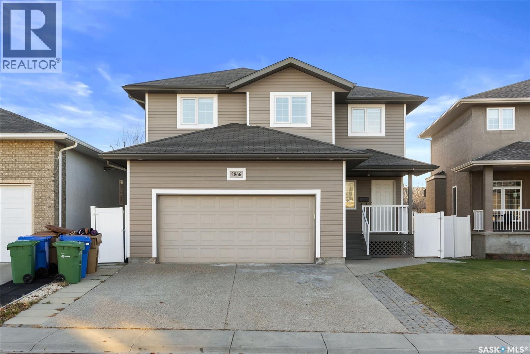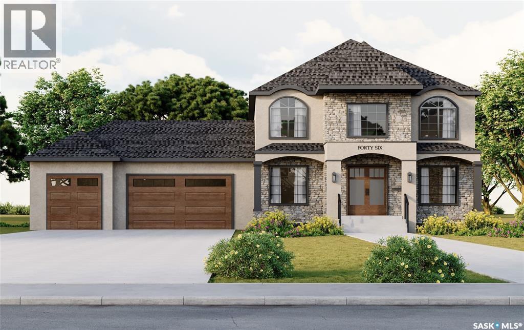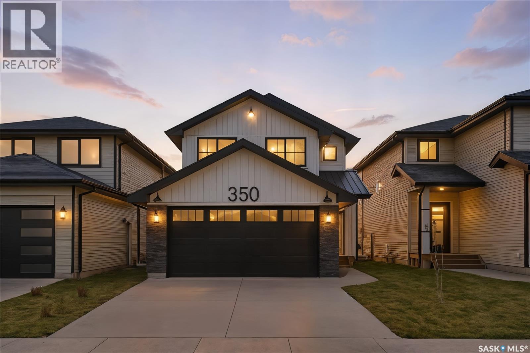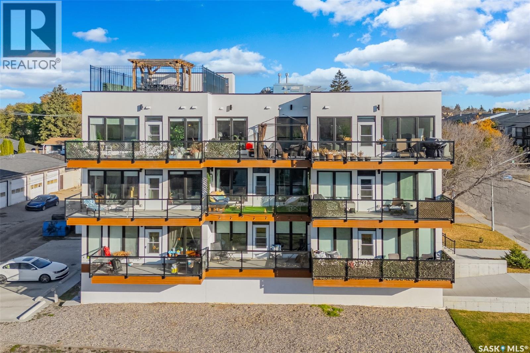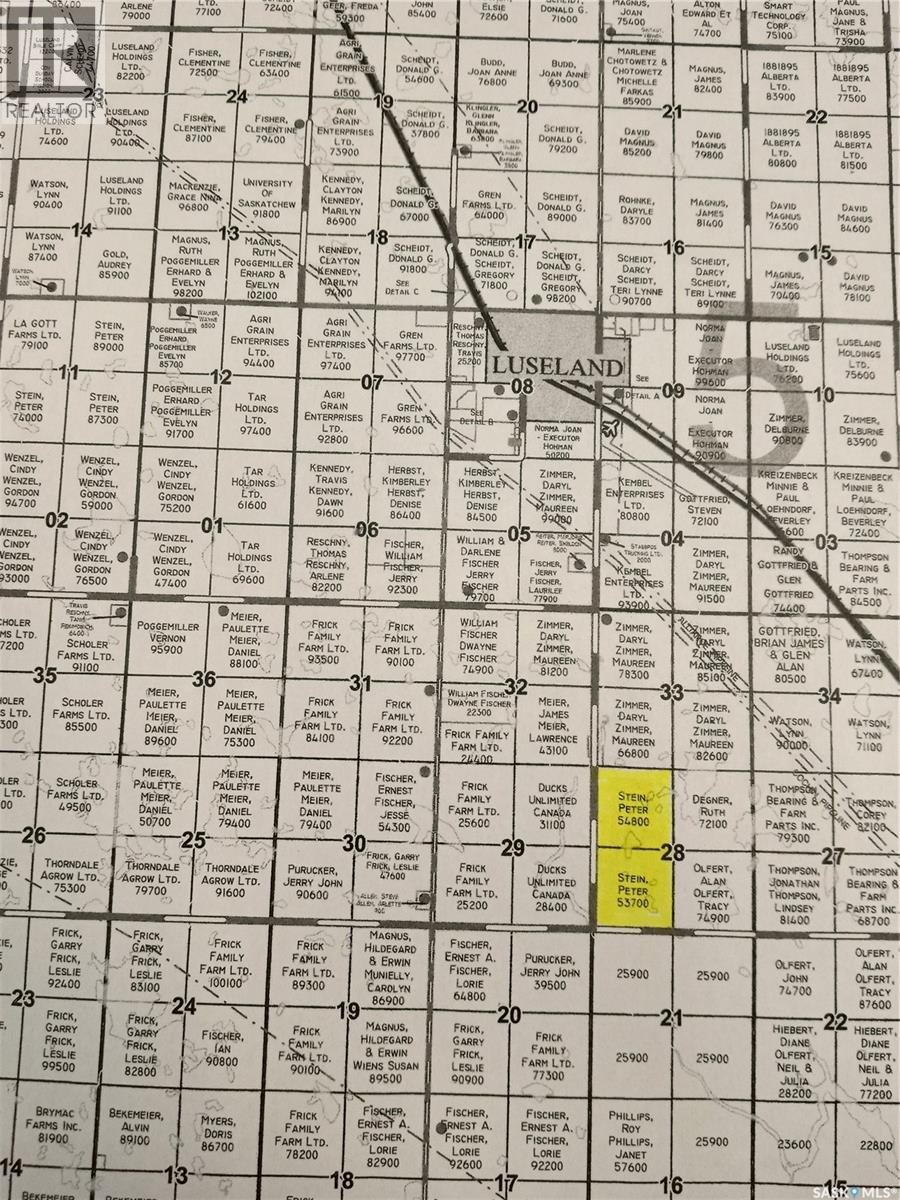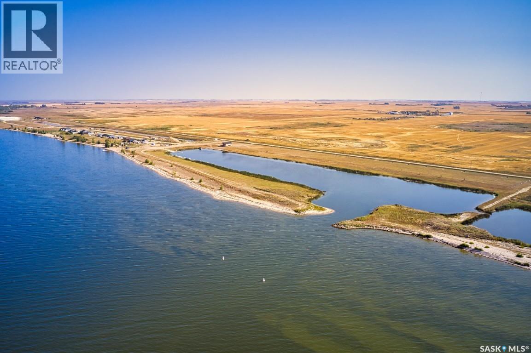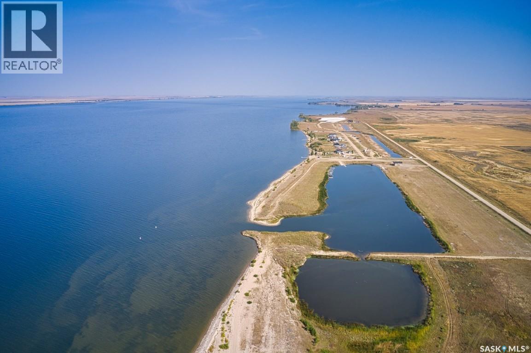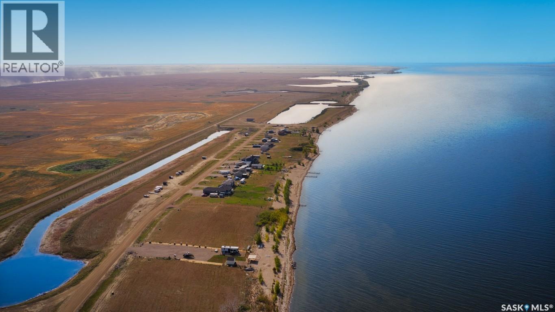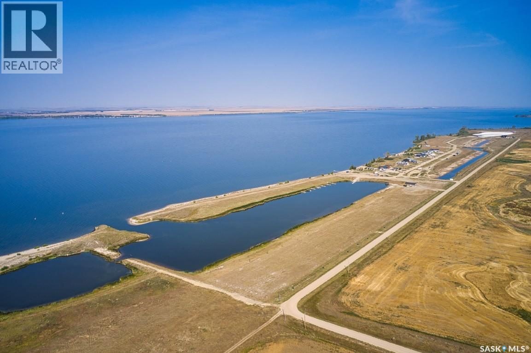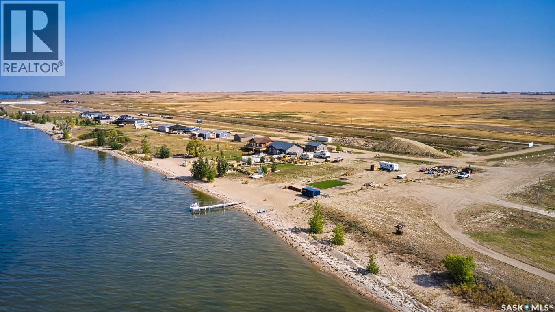Property Type
100 1st Avenue
Neilburg, Saskatchewan
Cute bungalow in the town of Neilburg, this home features a large family room with a gas stove, there are 2 bedrooms up and 2 bedrooms down with 2 bathrooms There is a double detached garage on a big lot with mature trees and lots of lilac bushes lining the driveway. Shed in the yard (id:41462)
4 Bedroom
2 Bathroom
1,160 ft2
Exp Realty (Lloyd)
1d 516 River Street E
Prince Albert, Saskatchewan
Winter Sale, Immediate Possession! Prime location meets prime unit in this 2 bedroom, 2 bathroom main floor condo in the Riviera building. Enjoy stunning views of the North Saskatchewan River and green space from the open concept living and dining area with gleaming hardwood floors. The u-shaped white kitchen offers pass-through counter and seamless views of the living space. Step out onto the covered patio with direct access to the green space. Both bedrooms are spacious, with the primary featuring a 2-piece ensuite. Additional highlights include a large foyer with closet, in-suite laundry, elevator access, lounge amenities, single garage parking spot, and wheelchair accessibility. (id:41462)
2 Bedroom
2 Bathroom
1,216 ft2
Coldwell Banker Signature
32384 Hwy 16
Rural, Saskatchewan
Seeking private yard with 11 acres and a 1500 sq ft mobile here it is this yard has beautiful mature trees has a detached garage about 24x37 there is a dugout in the yard this mobile home has 4 bedrooms and 2 bathrooms large kitchen and living room heated with propane the tank is rented for around 250.00 yearly This property is located right off highway 16 just east of Waseca come and have a look (id:41462)
4 Bedroom
2 Bathroom
1,536 ft2
Exp Realty (Lloyd)
1780 424 Spadina Crescent E
Saskatoon, Saskatchewan
Welcome to 1780-424 Spadina Crescent East in the prestigious La Renaissance. This spacious 2-bedroom, 2-bathroom condominium is approachably priced at $409,000 and features 1,200 square feet of well-appointed living space – including a breakfast nook and formal dining room for entertaining. A true urban oasis, the condo features stunning views of the Bessborough Hotel and South Saskatchewan River from each room. The current owners have added tasteful upgrades throughout the space – from valances above each window, to a full wall of custom built-in cabinetry in the living room, to a clean burning electric fireplace that provides warmth and ambience in winter months. The primary bedroom features a spacious closet and ensuite bath. The second bedroom features a large, well-appointed walk-in closet that was custom designed for the space. Each 3-piece bathroom features high-end fixtures. In addition to walking trails and restaurants at your doorstep, the building amenities are second-to-none: Rogers cable and internet, a deeded parking spot, additional storage, plus a well-appointed fitness centre. And as an owner, you'll also enjoy complimentary access to the adjacent hotel – the Delta Downtown – with its pool and waterslide. If this sounds like your next home, contact any Saskatoon Realtor® (id:41462)
2 Bedroom
2 Bathroom
1,167 ft2
Coldwell Banker Signature
15 Mary Anne Place
Paddockwood Rm No. 520, Saskatchewan
Welcome to 15 Mary Anne Place, nestled within the prestigious Keystone Park Resort at Emma Lake. This enchanting property boasts an enviable location directly across from the Emma Lake Golf Course, making it the perfect canvas upon which to paint your dream cabin or year-round retreat. The Keystone Park Resort is a true gem, characterized by its mature landscape, privacy, and tranquility. Towering trees create a natural canopy, providing a sense of seclusion that's hard to come by. Here, you'll find a warm and welcoming community, offering an idyllic escape from the hustle and bustle of city living. This impressive 82' x 115' lot is uniquely positioned within a quiet cul-de-sac, ensuring peace and serenity. The lot has been cleared and is ready for your vision to take shape, with ample space for either an attached or detached garage to complement your future retreat. This lot comes with an existing septic tank and is fully serviced, with access to natural gas and underground power right at the property line. To ensure your project aligns with the architectural standards of this distinguished community, don't hesitate to request the Architectural Guidelines from your preferred Realtor today. Your journey to creating your ideal Keystone Park Resort haven starts here. (5th wheel camper in pictures NOT included) (id:41462)
Century 21 Fusion
2002 Dewdney Avenue
Regina, Saskatchewan
A rare and exceptional redevelopment opportunity awaits in the highly coveted Warehouse District, an area experiencing transformative upgrades through the City of Regina Railyard Renewal Project. This exquisite two-and-a-half-story building is just over 24,000 square feet(lower level is included) and perfectly suited for upscale office or retail endeavors. Whether you are an owner-operator, an astute investor, or a strategic combination of both, this property offers a wealth of possibilities. On the inside it also showcases numerous remarkable features that have been meticulously preserved, enhancing its appeal and significance. With its rich history and beautifully preserved features, this building seamlessly blends charm with modern possibilities. (id:41462)
24,642 ft2
RE/MAX Crown Real Estate
86 Broadway Street E
Yorkton, Saskatchewan
Robins Donuts & 241 Pizza! An excellent opportunity to own a well-established dual-brand franchise featuring Robins Coffee, and Donuts partnered with 241 Pizza, located on busy Broadway Street in Yorkton. The business is fully equipped with required equipment, knowledgeable long-term staff, and a favourable lease in a high-traffic strip mall with convenient access and a drive-thru window. The dual-brand model of Robins and 241 Pizza offers diversified income opportunities. Prospective buyers must be approved by the franchisor for franchise and lease. (id:41462)
2,346 ft2
RE/MAX Blue Chip Realty
1001 20th Street W
Saskatoon, Saskatchewan
Located at 1001 20th Street West, this highly visible corner lot offers exceptional development potential in the heart of Saskatoon’s revitalized Riversdale neighbourhood. With approximately 55 feet of frontage, this property is zoned B5C, providing flexibility for a variety of permitted uses including a place of worship, car wash, boarding apartment, day care, and more. The B5C zoning allows for both commercial and mixed-use development, making it ideal for entrepreneurs, investors, or community-focused projects. Positioned in a high-traffic area with strong foot and vehicle exposure, this lot sits within walking distance to shops, restaurants, and local amenities.Don’t miss your opportunity to secure a well-located parcel in one of Saskatoon’s most dynamic and growing neighbourhoods. Contact your REALTOR® today for more information on zoning and development options. (id:41462)
Century 21 Fusion
2 Belmont Crescent
Moose Jaw, Saskatchewan
Prime Westmount location showcasing the breathtaking views of Belmont Park from the floor to ceiling windows of your livingroom this family home will exceed your expectations for comfort and functionality. Perfectly situated within walking distance of the newly opened joint use Coteau Hills and Our Lady of Hope elementary school designed to offer enhanced learning opportunities for students. Well designed to suit the needs of any size modern family life this home features five bedrooms, three bathrooms and a direct entry 24 x26 heated garage. Interior layout design is an open concept living space, spacious kitchen for cooking and island to seat six, spacious dining room with garden doors out to the back yard deck. Primary bedroom retreat with two person corner deep soaker jet tub for an inviting escape any time of day. Main floor bathroom has a full size tiled walk in shower with sleek glass doors. Cozy up in the basement family room around the angled corner gas fireplace adjacent to the family games room for your workout space. The lower level features two spacious bedrooms and a four piece bathroom for family and hosting guests. There is ample room to park your vehicles with space to park your RV on the side of the garage. Fully fenced back yard for your family to enjoy with a tiered back yard and firepit area. Your next new address can be 2 Belmont Cres in this desirable location. Contact an agent for more inormation and to book your viewing!!! (id:41462)
5 Bedroom
3 Bathroom
1,308 ft2
Realty Executives Mj
1 13 Highway
Carlyle, Saskatchewan
CARLYLE, SK - Prime Commercial Land for Sale – High-Traffic Location on Hwy 13 West of 9 Junction * PACKAGED COMMERCIAL LOTS FOR SALE INCLUDING FORMER SKYLINE INN SITE TOTAL OF 24.16 ACRES - 9 PARCELS * Location: TOWN OF CARLYLE – FRONTING HWY 13 on North side * Size: 9 Parcels totaling 24.16 acres * Zoned for commercial use * High visibility * High traffic highway * Utilities in vicinity of Parcel F ( former site of Skyline Motor Inn ) Parcel F - 4.83 acres ( formerly Skyline motor in property ) Parcels J, K, L, Q, S, T are all .69 acre HIGHWAY FRONT LOTS each with 150' frontage by 200' deep. Block E is a 15.19 acre parcel that has 205' highway frontage and is adjacent the airport runway to the north of the .69 acre lots. Unlock the potential of your business with this rare opportunity to own premium commercial land in a high-demand area. Perfect for retail, office space, mixed-use development, or investment purposes. Whether you're a developer, investor, or entrepreneur, these lots offer the visibility and location that businesses thrive on. ** Contact Realtors to schedule a tour or request more information! (id:41462)
Performance Realty
150 E 6th Avenue
Regina, Saskatchewan
Prime location in the desirable Ross Industrial neighborhood, this versatile and meticulously maintained property offers exceptional visibility and easy access. Featuring a spacious main building of approximately 4,400 sq ft—including a showroom, office, warehouse, kitchen area and two bathrooms. There is a heated garage to the north spanning about 1,800 sq ft that can be used separately or leased to two tenants at 900 sq ft each, it provides a flexible workspace ideal for various businesses. The fully fenced on-site compound offers ample space for parking or additional storage, ensuring security and convenience. Ready for immediate occupancy, this property presents a fantastic opportunity to establish or expand your business operations in an ideal location. Size of building is from all the structures on site. (id:41462)
6,240 ft2
RE/MAX Crown Real Estate
505 F Avenue N
Saskatoon, Saskatchewan
Welcome to this cozy and inviting character bungalow is excellent location. The floor plan is bright and functional with living/dining room, 3 bedrooms (one is currently used as convienant main floor laundry) spacious kitchen and full bath. Recent upgrades to shingles and eaves, central air unit, and sewer lines. Close to all the essentials including shopping, parks, churches and schools, bus routes, city center, and Sask Polytech. (id:41462)
2 Bedroom
1 Bathroom
870 ft2
RE/MAX Saskatoon
26 2nd Avenue Ne
Preeceville, Saskatchewan
AN EXCEPTIONAL REVENUE PROPERTY LOCATED IN THE DOWNTOWN CORE OF PREECEVILLE SK!... Welcome to 26 2nd Avenue NE Preeceville. A full duplex offering good return on investment! This 1,552 square foot duplex consists of a 2 bedroom suite with a full basement and a second 2 bedroom suite with main floor laundry. Many options of use for this fine duplex.... Simply move in and have the tenants pay for your mortgage? or simply cash in on the superb investment opportunity! Each unit has separate power meters and fridge, stove, washer, and dryer are included with the property. The smaller suite is currently occupied generating $750/month plus utilities and the larger suite remains vacant ready for occupancy with a projected rental rate of $850 to $1,000 per month plus utilities. The larger suite consisting of a full basement consists of the mechanical area, added storage area, laundry/utility area and additional rec space. Recent upgrades include vinyl siding, flooring and painting throughout. Taxes: $1,370/year . Heating; natural gas and forced air. In walking distance to the grocery store, school and all amenities. Call for more infromation or to schedule a viewing. (id:41462)
4 Bedroom
2 Bathroom
1,552 ft2
RE/MAX Bridge City Realty
2866 Sunninghill Crescent
Regina, Saskatchewan
Welcome to 2866 Sunninghill Crescent, an exceptional 4-bedroom, 4-bathroom residence perfectly situated in one of the city’s most coveted neighborhoods—Windsor Park. This thoughtfully renovated home combines modern luxury with timeless character, offering an ideal location just steps away from top-rated schools, scenic parks, and all East End amenities. Step inside and be greeted by a spectacular open-to-below living room, where soaring ceilings and large windows fill the space with natural light. A cozy gas fireplace adds warmth and sophistication—perfect for relaxing evenings. The upgraded kitchen features premium finishes, abundant cabinetry, and sleek modern appliances, seamlessly opening to the dining area for effortless entertaining. Upstairs, the elegant primary suite includes a spa-inspired ensuite, accompanied by two spacious bedrooms and another full bathroom. The fully developed basement adds even more living space with a fourth bedroom, an additional bathroom, and a versatile recreation area. Outside, enjoy a beautifully landscaped backyard with new sod, mature greenery, and ample room for outdoor gatherings. A double attached garage offers everyday convenience, while recent updates—such as fresh interior paint—make this home truly move-in ready. Don’t miss this rare opportunity to own a fully upgraded home in one of the city’s most desirable areas. Contact today to schedule your private viewing! (id:41462)
4 Bedroom
4 Bathroom
1,944 ft2
Exp Realty
444 River Street W
Moose Jaw, Saskatchewan
This versatile lease space is ideally situated near the heart of downtown Moose Jaw, providing high visibility and accessibility. The owner is willing to divide the property into smaller units, making it suitable for the right tenant seeking a tailored space. Three distinct access points enhance traffic flow and ease of entry for both customers and staff, providing ample space for office setups and a dedicated showroom area to showcase products or services. Generous storage solutions are available to accommodate your business needs. Plenty of on-site parking for employees and customers, ensuring convenience for all visitors. This is a prime opportunity that could work for future growth and new beginnings. (id:41462)
6,804 ft2
Royal LePage Next Level
71 Applewood Lane
Corman Park Rm No. 344, Saskatchewan
Nestled on a beautifully treed lot surrounded by natural reserve at Applewood Estates, just 4 minutes from the City's edge, this traditionally-styled 2-storey is both classy and functional at the same time. This home was designed to have a spot for everything – you will find built-in cabinetry in almost every room, alongside large windows that maximize natural light throughout the home. Upon entering the house you will be met with a jaw-dropping curved staircase and a foyer to the left that was designed as a spot for guests to take off their jackets and use the conveniently situated powder room. The kitchen is one-of-a-kind with floor-to-ceiling cabinets and Cafe White Kitchen Aid appliances to accent the cream cabinetry. The mudroom/pantry combo is the perfect blend of function for both everyday jackets and shoes as well as large appliances and closed storage that you want to be kept out of sight! The living room has incredible windows and views into the backyard as well as wainscoting, a gas fireplace, and an arched entrance into the dining room. No detail was missed when designing these spaces for everyday living as well as entertaining! Heading upstairs you’ll be amazed by the 20ft tall wainscotting wall leading to the second floor as well as the open-to-below view you have of the main floor. The primary bedroom is a retreat like none other featuring a see-through gas fireplace into the ensuite. The 12.5ft vanity has plenty of room to store all your items and leads directly into your walk-in closet complete with custom cabinetry and even an island! On this floor, you will also find the laundry room, two additional bedrooms and a main bath complete with a tiled tub and unique floor tile. The basement is ready for development and already designed. Down here you will find space for a bonus room, dry bar, guest bedroom, 4-piece bathroom and large gym! Call you agent for more details about this amazing one-of-a-kind boutique home. (id:41462)
3 Bedroom
3 Bathroom
2,558 ft2
Boyes Group Realty Inc.
350 Katz Avenue
Saskatoon, Saskatchewan
Presenting The Bronco (Farmhouse Exterior Style) by North Prairie Developments Ltd., this 1903 SqFt home boasts 3 bedrooms, 2.5 baths, a mainfloor den, bonus room, and an attached double car garage. The expansive open layout and spacious kitchen, equipped with a walk-thru pantry and ample storage, create a welcoming atmosphere. The generously-sized primary bedroom features abundant natural light and a 4-piece ensuite bathroom. Take advantage of Secondary Suite Incentive program with the added flexibility of a basement suite option, expanding the living space by an additional 673 SqFt. This suite includes 2 bedrooms, 1 bathroom, and an open concept kitchen. Noteworthy features include quartz countertops, laminate flooring, front landscaping, a concrete driveway, Nest Learning Thermostat, and Amazon Echo. (id:41462)
3 Bedroom
3 Bathroom
1,903 ft2
Coldwell Banker Signature
811 Hilliard Street W
Saskatoon, Saskatchewan
Welcome to this amazing 8-plex overlooking the river! Built in 2020 utilizing premium construction methods and full EIFS exterior this building will be maintenance free for many years to come. Each suite is finished with maple cabinetry packages, quartz counter tops, high polish fixtures, commercial grade flooring, HRV units, and a LEELEN video remote-entry system. The rooftop patio features one of the best views Saskatoon has to offer. This is one opportunity you won't want to miss- call your REALTOR today for a Photo tour of the project. Additional photos of each suite as well as drone photos available upon request. (id:41462)
RE/MAX Saskatoon
Stein Land
Progress Rm No. 351, Saskatchewan
Two quarter sections of productive farmland having a SAMA assessment of $211,400 & $206,100 with a total of 302 cultivated acres. Additional information is available. As per the Seller’s direction, all offers will be presented on 11/27/2025 5:00PM. (id:41462)
RE/MAX Of The Battlefords
6 Sunset Acres Road
Last Mountain Valley Rm No. 250, Saskatchewan
Marina lot for sale in Sunset Acres Resort on the East shore of Last Mountain Lake, Saskatchewan. This waterfront lot is 75' x 277' and is graded to accommodate a walk out basement. If you are looking at our map, this is Lot #2. The private inland marina and boat launch opened during the summer of 2018. The boat launch is 16’ wide and 120’ long! It’s slick to use because the 100’ wide berm of the marina protects you and your boat from the wind, making launching super easy. Located an hour + 15 away from Regina and an hour + 45 min from Saskatoon, this Resort is in a desirable location to build your family vacation home or your retirement retreat. A short drive to both Govan and Strasbourg, where you will find restaurants, groceries, service stations, medical and financial services, shopping and more! Sunset Acres Resort is situated on the widest part of the lake and just south of North America’s oldest bird sanctuary and Arlington Beach. This is an all-season development with full time residents. With no steep hillsides or treacherous terrain, access to your vacation home and to the water beyond is easy. Enjoy family fun on the sandy beach; go boating or fishing on the lake or from your dock; or just relax on your deck and take in one of Saskatchewan’s stunning sunsets. The completed development will offer lakefront, marina and water view lots with minimal artificial light allowing for enjoyment of the vast night sky. Sunset Acres Resort owners belong to an Home Owners Association (HOA) for an annual fee of $180, which safeguards the overall value and investment of the shared owned amenities. Please contact your REALTOR® today for more info. *DON’T MISS THE SUNSET ACRES VIDEO TOUR IN THE MEDIA LINK! (id:41462)
RE/MAX Crown Real Estate
2 Sunset Acres Road
Last Mountain Valley Rm No. 250, Saskatchewan
Marina lot for sale in Sunset Acres Resort on the East shore of Last Mountain Lake, Saskatchewan. This waterfront lot is 75' x 277' and is graded to accommodate a walk out basement. If you are looking at our map, this is Lot #1. The private inland marina and boat launch opened during the summer of 2018. The boat launch is 16’ wide and 120’ long! It’s slick to use because the 100’ wide berm of the marina protects you and your boat from the wind, making launching super easy. Located an hour + 15 away from Regina and an hour + 45 min from Saskatoon, this Resort is in a desirable location to build your family vacation home or your retirement retreat. A short drive to both Govan and Strasbourg, where you will find restaurants, groceries, service stations, medical and financial services, shopping and more! Sunset Acres Resort is situated on the widest part of the lake and just south of North America’s oldest bird sanctuary and Arlington Beach. This is an all-season development with full time residents. With no steep hillsides or treacherous terrain, access to your vacation home and to the water beyond is easy. Enjoy family fun on the sandy beach; go boating or fishing on the lake or from your dock; or just relax on your deck and take in one of Saskatchewan’s stunning sunsets. The completed development will offer lakefront, marina and water view lots with minimal artificial light allowing for enjoyment of the vast night sky. Sunset Acres Resort owners belong to an Home Owners Association (HOA) for an annual fee of $180, which safeguards the overall value and investment of the shared owned amenities. Contact your REALTOR® today for more information. *DON’T MISS THE SUNSET ACRES VIDEO TOUR IN THE MEDIA LINK! (id:41462)
RE/MAX Crown Real Estate
39 Sunset Acres Lane
Last Mountain Valley Rm No. 250, Saskatchewan
Canal lot for sale in Sunset Acres Resort on the East shore of Last Mountain Lake. This waterfront lot is 75’ wide x 302’ + is graded to accommodate a walk out basement. There is both power + natural gas service to the property line. If you are looking at our map, this is Lot #5. Yes, you can put your camper there. Developer gives you 5-10 yrs to build + the RM would prefer that you build to completion within 2 yrs of start. That gives you up to 12 years! The private inland marina + boat launch opened in 2018. The boat launch is 16’ wide + 120’ long! It’s slick to use because the 100’ wide berm of the marina protects you + your boat from the wind, making launching super easy. Located an hr + 15 away from Regina and an hr + 45 min from Saskatoon, this Resort is in a desirable location to build your family vacation home or your retirement retreat. A short drive to both Govan + Strasbourg, where you will find restaurants, groceries, medical + financial services, shopping + more! Sunset Acres is situated on the widest part of the lake + just south of North America’s oldest bird sanctuary + Arlington Beach. This is an all-season development w/ full time residents. With no steep hillsides or treacherous terrain, access to your vacation home + to the water beyond is easy. Enjoy family fun on the sandy beach; go boating or fishing on the lake or from your dock; or just relax on your deck and take in one of Saskatchewan’s stunning sunsets. The completed development will offer lakefront, marina, + canal lots with minimal artificial light allowing for enjoyment of the night sky. Sunset Acres Resort owners belong to an Home Owners Association for $180/yr, which safeguards the overall value + investment of the shared owned amenities. Please contact your REALTOR® today for more info. *DON’T MISS THE SUNSET ACRES VIDEO TOUR IN THE MEDIA LINK! (id:41462)
RE/MAX Crown Real Estate
108 Sunset Acres Lane
Last Mountain Valley Rm No. 250, Saskatchewan
Lakefront lot for sale in Sunset Acres Resort on the East shore of Last Mountain Lake, Saskatchewan. This waterfront lot is 75’ wide x 301’ and is graded to accommodate a walk out basement. There is both power and natural gas service to the property line. If you are looking at our map, this is Lot #46. And YES, you can put your camper there until you build. The private inland marina and boat launch opened in 2018. The boat launch is 16’ wide and 120’ long! It’s slick to use because the 100’ wide berm of the marina protects you and your boat from the wind, making launching super easy. Located an hour + 15 away from Regina and an hour + 45 min from Saskatoon, this Resort is in a desirable location to build your family vacation home or your retirement retreat. A short drive to both Govan and Strasbourg, where you will find restaurants, groceries, service stations, medical and financial services, shopping and more! Sunset Acres Resort is situated on the widest part of the lake and just south of North America’s oldest bird sanctuary and Arlington Beach. This is an all-season development with full time residents. With no steep hillsides or treacherous terrain, access to your vacation home and to the water beyond is easy. Enjoy family fun on the sandy beach; go boating or fishing on the lake or from your dock; or just relax on your deck and take in one of Saskatchewan’s stunning sunsets. The completed development will offer lakefront, marina and canal lots with minimal artificial light allowing for enjoyment of the vast night sky. Sunset Acres Resort owners belong to an Home Owners Association (HOA) for an annual fee of $180, which safeguards the overall value and investment of the shared owned amenities. Contact your REALTOR® today for more info. *DON’T MISS THE SUNSET ACRES VIDEO TOUR IN THE MEDIA LINK! (id:41462)
RE/MAX Crown Real Estate
51 Sunset Acres Lane
Last Mountain Valley Rm No. 250, Saskatchewan
Canal lot for sale in Sunset Acres Resort on the East shore of Last Mountain Lake. This waterfront lot is 75’ wide x 308’ + is graded to accommodate a walk out basement. There is both power + natural gas service to the property line. If you are looking at our map, this is Lot #8. Yes, you can put your camper there. Developer gives you 5-10 yrs to build + the RM would prefer that you build to completion within 2 yrs of start. That gives you up to 12 years! The private inland marina + boat launch opened in 2018. The boat launch is 16’ wide + 120’ long! It’s slick to use because the 100’ wide berm of the marina protects you + your boat from the wind, making launching super easy. Located an hour + 15 away from Regina and an hour + 45 min from Saskatoon, this Resort is in a desirable location to build your family vacation home or your retirement retreat. A short drive to both Govan + Strasbourg, where you will find restaurants, groceries, medical + financial services, shopping + more! Sunset Acres is situated on the widest part of the lake + just south of North America’s oldest bird sanctuary + Arlington Beach. This is an all-season development with full time residents. With no steep hillsides or treacherous terrain, access to your vacation home + to the water beyond is easy. Enjoy family fun on the sandy beach; go boating or fishing on the lake or from your dock; or just relax on your deck and take in one of Saskatchewan’s stunning sunsets. The completed development will offer lakefront, marina, + canal lots with minimal artificial light allowing for enjoyment of the vast night sky. Sunset Acres Resort owners belong to an Home Owners Association for $180/yr, which safeguards the overall value + investment of the shared owned amenities. Contact your REALTOR® today for more info. *DON’T MISS THE SUNSET ACRES VIDEO TOUR IN THE MEDIA LINK! (id:41462)
RE/MAX Crown Real Estate



