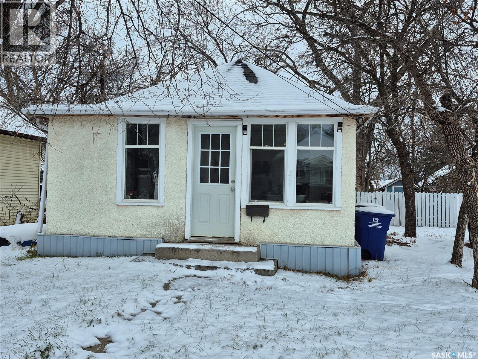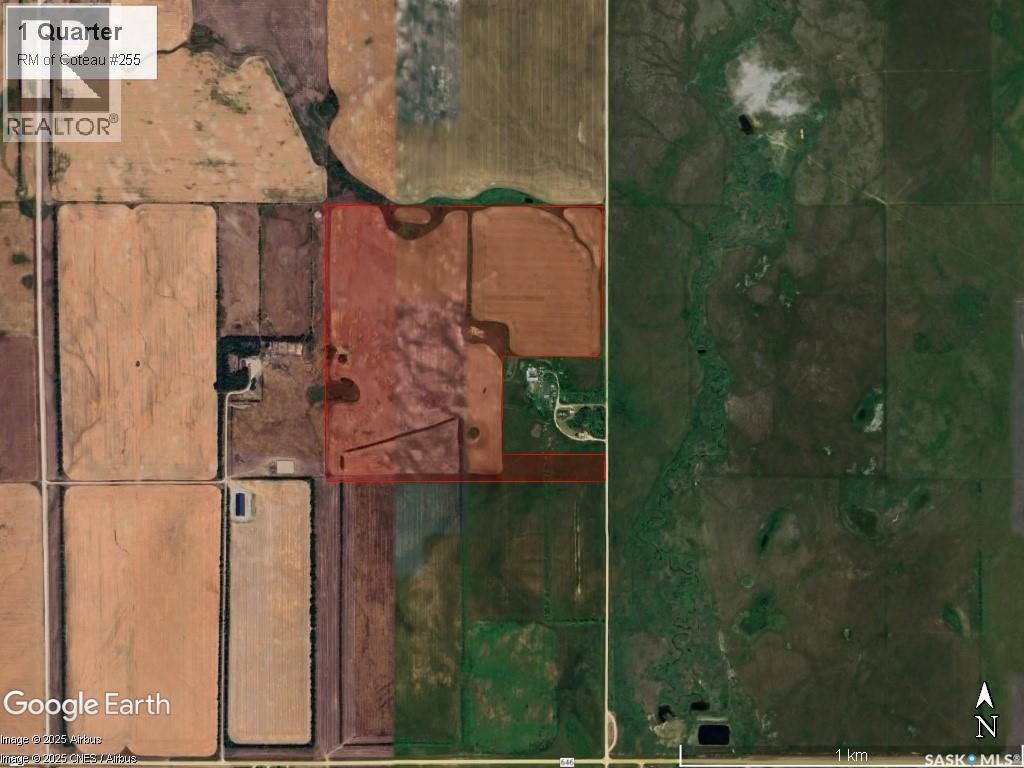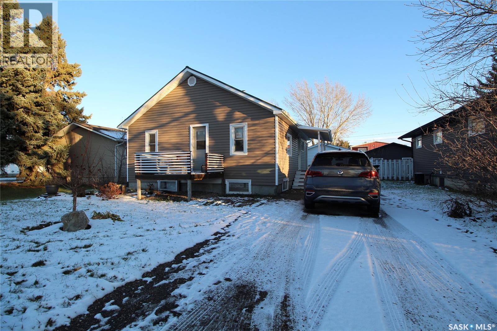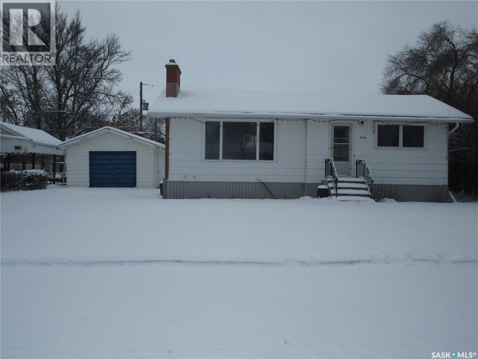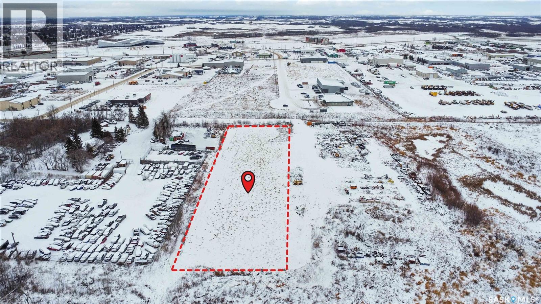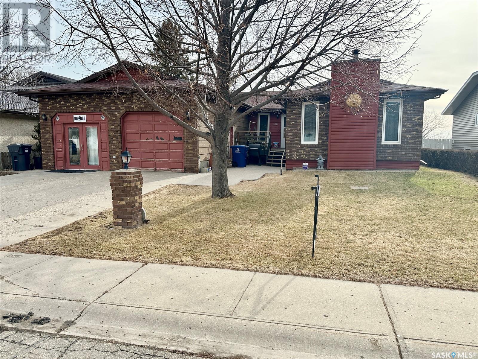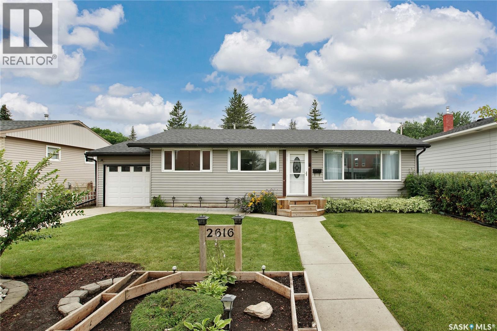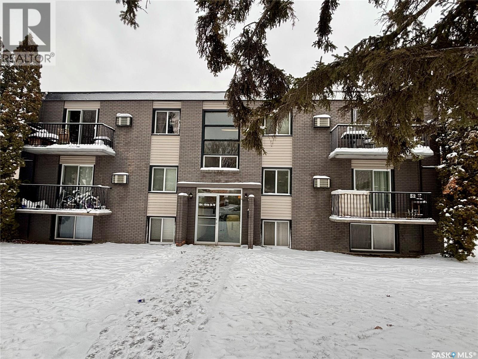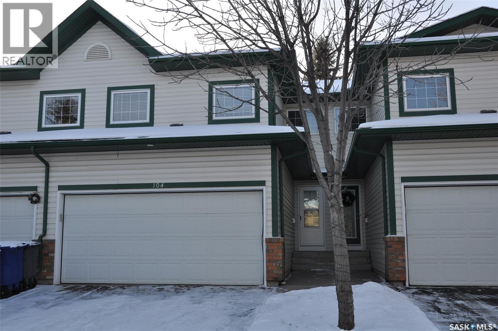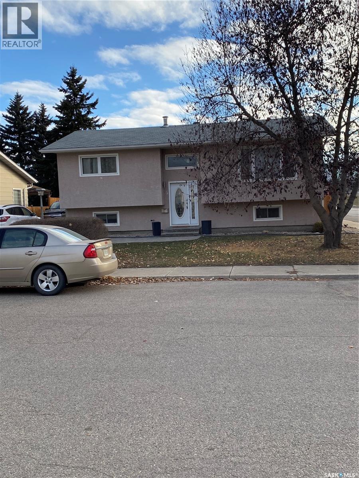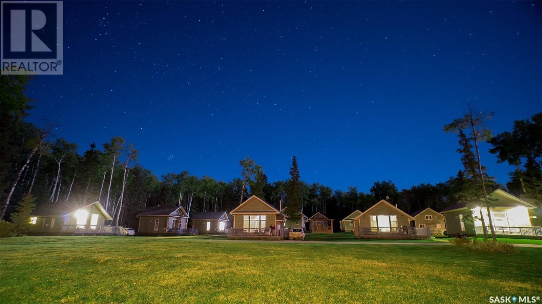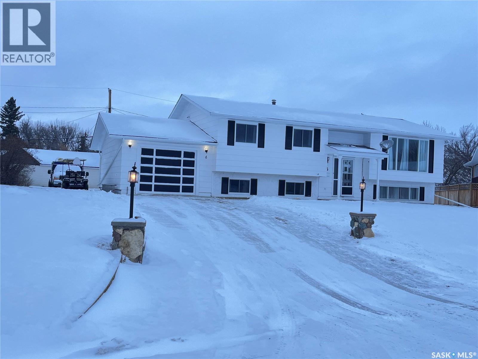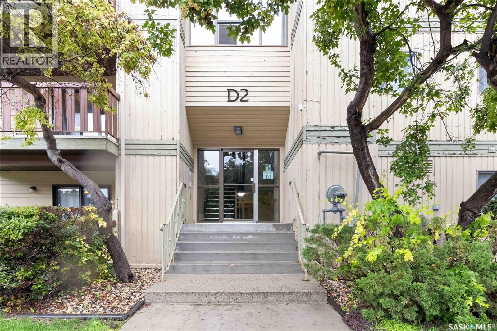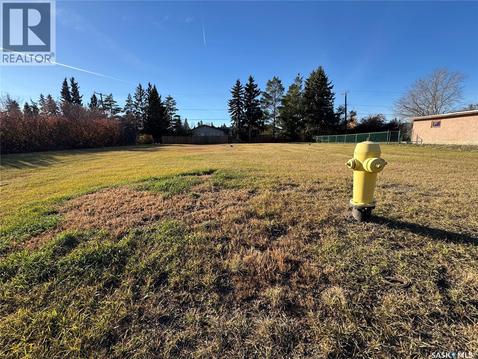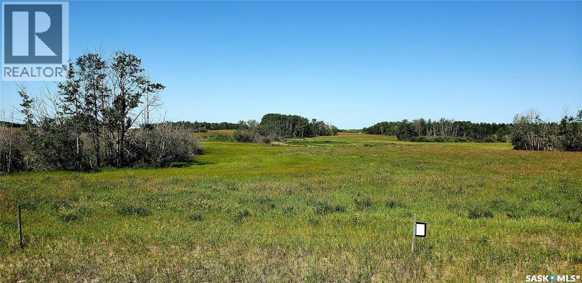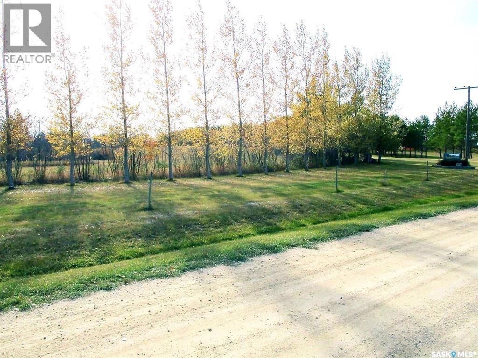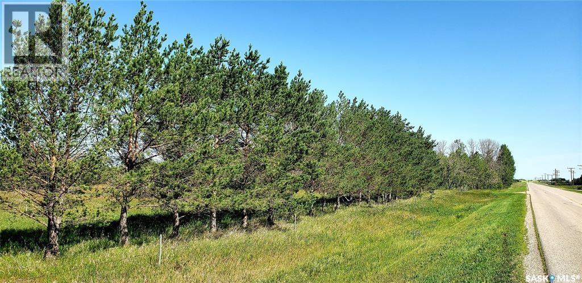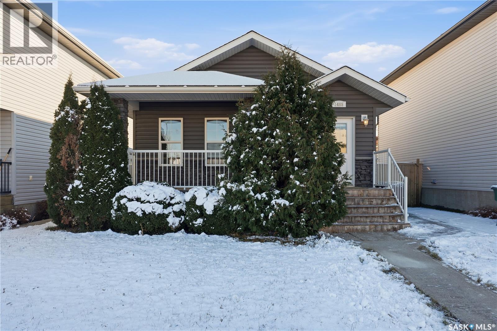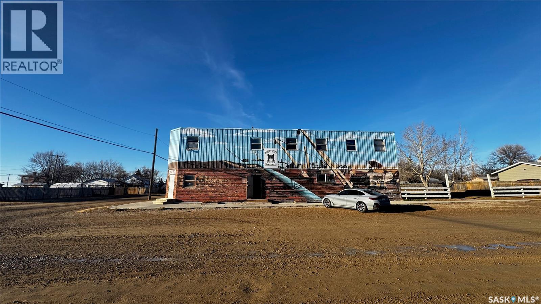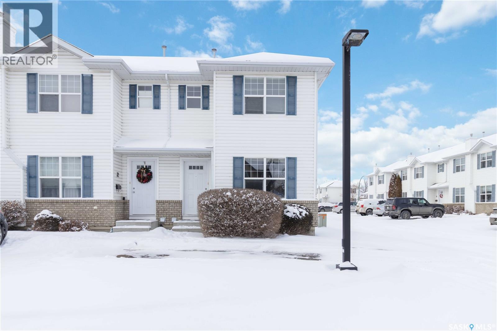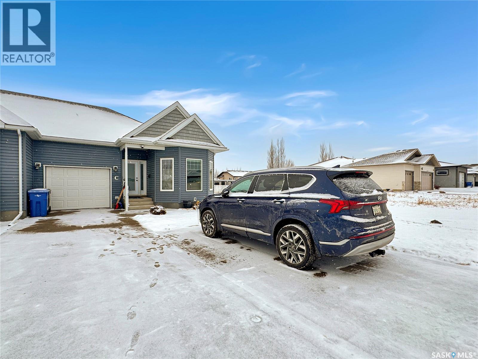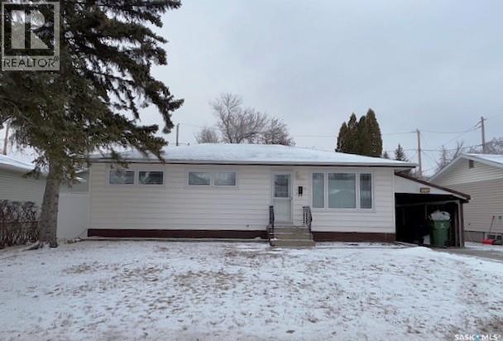Property Type
212 7th Street Ne
Weyburn, Saskatchewan
Welcome to 212 7th St, close to downtown Weyburn! This home will make an excellent starter home, or revenue property with 3 bedrooms, nicely sized living room, porch area and wide open basement, ready for you to make your own. The backyard has lots of room to relax or watch the kids run and play, and includes a storage shed. Fridge, stove, washer, dryer, dishwasher and central air included! Contact for your tour today. (id:41462)
3 Bedroom
1 Bathroom
828 ft2
Century 21 Hometown
1 Quarter Near Birsay (Robinson)
Coteau Rm No. 255, Saskatchewan
Great opportunity to acquire one quarter section of mixed use crop & hay production land with good access located near Birsay, SK and Lucky Lake, SK. The land is rated “M” for productivity by SCIC. SAMA field sheets identify 138 cultivated acres, of which 65 acres are classified as cultivated grass (Buyers are encouraged to conduct their own due diligence regarding the number of acres suitable for crop production). This parcel would be a valuable addition to an existing land base in the Birsay area and presents an excellent investment opportunity for those looking to tap into Saskatchewan’s vibrant agriculture sector. The previous tenant has a right of refusal. The land is available to farm starting in 2026. (id:41462)
Sheppard Realty
217 Garry Street
Rocanville, Saskatchewan
Welcome to this beautifully maintained home that’s ready for you to move right in! The main level features an inviting open-concept layout with a U-shaped kitchen showcasing bright white cabinetry, stainless steel appliances, and stylish new backsplash. You’ll also find two comfortable bedrooms (one is currently set up as an amazing walk-in closet) and a spacious 4-piece bathroom complete with a new tub and tiled flooring. The full, finished basement expands your living space with a third bedroom, a large family room, and a laundry/utility area. Outside, you’ll appreciate the heated detached garage, large fenced yard, and convenient location; close to the school and local recreational facilities. Updates: windows, metal roof, vinyl siding, shingles on garage (2024), and flooring in basement/stairs. Don’t miss this excellent opportunity—makes for a perfect starter home or investment property! Call to view! (id:41462)
3 Bedroom
1 Bathroom
808 ft2
Royal LePage Martin Liberty (Sask) Realty
514 3rd Avenue E
Assiniboia, Saskatchewan
Looking for a Solid Home with a Garage? The property is ideal for someone who wants to design their own kitchen and bathrooms.. Make it your own! This home has great Bones so you may finish each room with confidence. The cement walls look solid and the cement floor has no bumps or humps or crunches under your feet. The furnace and hot water heater have been purchased recently. Some windows and shingles.. All flooring has been removed to make it easy for you to get started with ease. This Nicholson built house is waiting for you to make it a Home. (id:41462)
3 Bedroom
2 Bathroom
883 ft2
Royal LePage® Landmart
0 42nd Street E
Prince Albert, Saskatchewan
Opportunity awaits with this 1.49 acre heavy industrial parcel located in the South Industrial area of PA. The property is comprised of 18 separate titles, offering flexibility for development, expansion, or future disposition. Ideally situated just blocks from Lake Country Co-Op Leisure Center, auto dealerships, and convenient highway access, this location provides excellent connectivity for a wide range of industrial and commercial uses. The land features flat, level topography, minimizing site preparation costs and making it ready for immediate business use. Zoned Heavy Industrial, this property is well suited for manufacturing, warehousing, logistics, equipment storage, or other industrial operations. Here is your opportunity to acquire a well-located industrial land in a commercial corridor. Contact your favourite agent to schedule a site visit today! (id:41462)
Boyes Group Realty Inc.
711 Waskos Drive
Northern Admin District, Saskatchewan
Welcome to 711 Waskos Drive Napatak B, Nestled in the little community of Napatak, approx 22 min south from the Town of LaRonge sits this 3 bedroom property. If you are looking to enjoy lake life living year round or looking for a retreat home away from home, this little gem has lots to offer. Open concept design, vaulted ceiling nicely finished with beautiful pine detail. Main floor living means no stairs inside to navigate. Bonus room off the kitchen adds extra space and the wood burning stove added bonus for extra warmth on those cool nights. This home boasts a large yard with tons of driveway and parking space, natural gas has been recently added to the garage making it a nice working space. Trail access to the lake is just steps away from your front steps. This little piece of heaven has been refreshed with new easy care flooring through out and freshly painted top to bottom. Move in and start enjoying life at the lake!! Call and make your appointment today! (id:41462)
3 Bedroom
1 Bathroom
1,255 ft2
Exp Realty
706 Dieppe Drive
Weyburn, Saskatchewan
Welcome to 706 Dieppe Drive. This massive 1929 sq ft bungalow is at a great location with green space directly behind it. Coming in through the front door you are greeted by a front foyer that leads to a large dining room, kitchen and sunken living room. The front living room has a wood fireplace that will keep you comfortable through the winter. The kitchen offers direct access to a large partially covered deck. You also have main floor laundry which offers access to the double-car attached garage. The garage is currently set up as a photography studio. There are three bedrooms upstairs, the master bedroom comes with the convenience of a 3-piece ensuite bathroom. The basement includes four additional bedrooms and a 4-piece bathroom. Call to book a showing today. (id:41462)
7 Bedroom
3 Bathroom
1,929 ft2
RE/MAX Weyburn Realty 2011
2616 Clarence Avenue S
Saskatoon, Saskatchewan
Welcome to 2616 Clarence Avenue South this bright, Updated & Wheelchair Accessible(just needs ramp) Bungalow on a 55’ Lot in the gorgeous loved area of Avalon. This beautifully updated and move-in ready bungalow with fantastic curb appeal and a bright, sunny interior. Situated on a spacious 55-foot lot, this home offers a blend of comfort, function, and style in a prime location close to schools, shopping, dining, public transit, and the University of Saskatchewan. The main floor features a large, sun-filled living room with expansive windows, a spacious kitchen with ample cabinetry, and three generously sized bedrooms. The upgraded 4-piece bathroom includes a newer tub and vanity, while new flooring flows seamlessly throughout the main level. Enjoy the convenience direct access from a concrete front drive into the attached single-car garage. The west-facing covered patio overlooks a fully fenced backyard with mature trees and a garden area—perfect for relaxing or entertaining. The fully finished basement adds even more living space, featuring a large family room, an additional bedroom (no closet), and a full 4-piece bathroom—ideal for guests, teens, or a home office. This well-maintained property offers easy access to anywhere in the city and is perfect for families, retirees, or anyone looking for a charming, functional home in a central location. (id:41462)
4 Bedroom
2 Bathroom
960 ft2
Royal LePage Saskatoon Real Estate
10 104 104th Street W
Saskatoon, Saskatchewan
This great 1 bedroom condo is super clean, bright and open and recently re painted. ! Located in a solid and quiet building it makes for excellent privacy. It features a great sized open concept kitchen living and dining space with a nice balcony. Kitchen has maple cabinetry with granite counter tops and lots of room for a dining room table leading into the living and patio doors to the balcony. Good sized bedroom and nice full four piece bathroom this unit shows well and is ready for its new owners! Please not the Washer/Dryer is a combination unit. (id:41462)
1 Bedroom
1 Bathroom
570 ft2
Boyes Group Realty Inc.
104 515 Mcwillie Avenue
Saskatoon, Saskatchewan
Great location in Silverspring for this 1345 sq two story townhouse with double attached garage plus bonus room. This "Crystal Springs" town home is conveniently located close to shopping and Big Box area, schools, U of S campus and close to the river valley and trails. This bright unit backs south and features hardwood flooring on the main floor, ample kitchen cabinets with Island and pantry. The upper level has three bedrooms and bonus room plus developed lower level with large open family room with wet bar and laundry storage room newer washer and dryer.. Also includes central air-conditioning and more........call you Realtor today! (id:41462)
3 Bedroom
2 Bathroom
1,345 ft2
Realty Executives Saskatoon
5 Cardinal Bay
Yorkton, Saskatchewan
Pristine, an excellent location in the city. 5 Cardinal Bay is ready for your family to enjoy. This Bi-Level home is turnkey, bring your belongings and move right in. As you enter the home the large living room area greets you with the hard wood flooring. Dining room off the living room area with your kitchen facing toward your back yard that is fully fenced. Deck area to enjoy the BBQ season off your kitchen area also. Down the hallway 2 oversized bedrooms along with your 5 piece double sink main bathroom. Downstairs your renovated basement has a nice setup with your rec room area along with 2 additional bedrooms and your 3-piece bath. Laundry shares space with your utility room. Outside you will also find your double car garage which also contains green house space and a workshop at the back of the garage. All your major expenses have been complete in this home recently which the list includes, windows, shingles, high efficient furnace, AC central Air unit, On Demand Water Heater, Flooring, Appliances, Fence, and additional cosmetic touchups such as paint and lighting. Situated on a quiet Bay across from Suncrest College at the east end of the city. Dual elementary school is up the road for the kids. Here is your chance to obtain a beautiful family home. Make it yours today! As per the Seller’s direction, all offers will be presented on 12/16/2025 12:01AM. (id:41462)
4 Bedroom
2 Bathroom
1,028 ft2
RE/MAX Blue Chip Realty
1 Lakeview Drive
Prince Albert National Park, Saskatchewan
Lost Creek Resort opened for business in June 2003 with 5 cottages and today they have 20 cottages with all the modern amenities one would expect of a higher end four season cottage resort. The site has a large maintenance shop, 3 staff cabins including a large owners cabin, a two bed self contained trailer and several storage sheds. Comes with a brand new zero turn mower and a Kubota side by side used in summer and large enough to plow snow in the winter. It has been one owner operator since it was built. Profitable and a good cap rate. Detailed information package available. (id:41462)
16,000 ft2
Boyes Group Realty Inc.
6 Stockdale Crescent
Maple Creek, Saskatchewan
Nestled on a spacious pie-shaped lot, this impressive family home offers both comfort and convenience in one of Maple Creek’s most desirable locations. Boasting six bedrooms in total—three upstairs and three downstairs—there’s ample space for family, guests, or a home office setup. The west-facing covered deck is perfect for enjoying warm prairie sunsets or entertaining friends year-round. Recent updates provide peace of mind and a fresh, modern feel, including shingles replaced just five years ago, a furnace and hot water tank that are approximately three years old, as well as a fresh coat of paint throughout and new flooring. You’ll appreciate the newer windows and updated lighting, brightening up every corner of the home. Fence the backyard for added privacy and security and park the RV in the extra space beside the garage to complete the package. Located central to both schools and all of Maple Creek’s amenities, this property offers the ideal blend of privacy, space, and accessibility for your family’s next chapter. Call to book a tour. (id:41462)
6 Bedroom
3 Bathroom
1,270 ft2
Blythman Agencies Ltd.
306 D2 1121 Mckercher Drive
Saskatoon, Saskatchewan
Ideally located, this 1,087 sq. ft. top-floor corner unit condo with 3 bedrooms and 1.5 bathrooms is perfect for families, professionals, or students looking for a quiet, low-maintenance lifestyle in a highly convenient location. Situated within walking distance to grocery stores and just minutes from the University, Lakewood Civic Centre, Wildwood Golf Course, The Centre Mall, schools, restaurants, and more, this condo offers both comfort and convenience. Inside, the home features durable laminate tile flooring throughout the main living areas, a modern kitchen with granite countertops, maple cabinetry, and a large walk-in pantry. The open-concept living and dining area leads to an oversized covered balcony ideal for relaxing or entertaining. The spacious primary bedroom includes a private 2-piece ensuite, while the main 4-piece bathroom is easily accessible from the other two bedrooms. An in-suite washer and dryer add to the unit’s convenience, and two electrified parking stalls are included. Additional highlights include condo fees that cover heat and water, a pet-friendly policy (with board approval), and access to a clubhouse with a gym. The building is also scheduled for an exterior upgrade to maintenance-free Hardie Board siding and new balcony railings. Don’t miss your chance to own this bright, spacious, and well-located top-floor condo! (id:41462)
3 Bedroom
2 Bathroom
1,087 ft2
Exp Realty
6925 Maple Ridge Drive
Regina, Saskatchewan
Welcome to 6925 Maple Ridge Drive. Nestled on a beautiful, quiet street in the highly desirable Maple Ridge neighbourhood, this stunning 2 storey home offers the perfect blend of comfort, style, and functionality. With 1,795 sq ft of thoughtfully designed living space, this 4 bedroom, 4 bathroom home sits on a spacious 5,278 sq ft lot and features a rare triple attached garage that is heated and insulated, ideal for Saskatchewan winters. Step inside to a bright and inviting main floor, featuring a cozy living room with fireplace and large windows that flood the space with natural light. The open concept kitchen is a dream with a central island, pantry, and seamless flow into the dining room. The dining room offers beautiful views of the backyard and direct access to the deck, making it perfect for entertaining. A convenient main floor laundry/mudroom with access to the garage and a convenient 2 piece powder room complete this level. Upstairs, you'll find a beautiful primary suite with a walk in closet and private ensuite. Two additional generously sized bedrooms, each with large windows and walk in closets, They both share a 4 piece main bathroom. The fully developed lower level adds valuable living space with a spacious family room, a 4th bedroom, 4th bathroom, and ample storage/utility space. Step outside into your own backyard oasis, complete with a large deck, lower private patio, covered hot tub, garden boxes, greenhouse, shed, and natural gas BBQ hookup, perfect for outdoor living all year round. This home is packed with upgrades, including a brand new air conditioner, heat recovery unit (HRV), built-in sound system, central vacuum, and an abundance of extra windows that enhance the natural light throughout. Don’t miss your chance to own this beautifully maintained and upgraded home in one of the city’s most sought after communities. ** Please note some photos have been virtually staged ** (id:41462)
4 Bedroom
4 Bathroom
1,795 ft2
Coldwell Banker Local Realty
315 Arthur Street
Cut Knife, Saskatchewan
Discover the potential of these two spacious lots located on the peaceful east side of Cut Knife. Whether you're ready to build your dream home or looking for investment opportunities, these lots offer endless possibilities. Seller states that there is power, water and sewer to this lot. Enjoy the charm of small-town living with the convenience of being just 35 minutes from the Battlefords. Don’t miss this chance to own property in a quiet, friendly community with a great central location! (id:41462)
Dream Realty Sk
249 Agripark Road
Melville, Saskatchewan
Build your dream home on this 2.26 acre lot, ideally situated within the Melville city limits. Offering a peaceful, country-style atmosphere, this property provides the tranquility of rural living while keeping you close to all the conveniences and amenities the city has to offer. Please note that services—including gas, power, septic, and well—are not currently installed. This is an excellent opportunity to create the home and lifestyle you’ve envisioned. (id:41462)
Royal LePage Next Level
105 Piller Road
Melville, Saskatchewan
Build your dream home on this 3.35-acre lot, ideally situated within the Melville city limits. Offering a peaceful, country-style atmosphere, this property provides the tranquility of rural living while keeping you close to all the conveniences and amenities the city has to offer. Located along a quiet road just off Agripark Road, this lot ensures added privacy and serenity. Please note that services—including gas, power, septic, and well—are not currently installed. This is an excellent opportunity to create the home and lifestyle you’ve envisioned. (id:41462)
Royal LePage Next Level
251 Agripark Road
Melville, Saskatchewan
Build your dream home on this 2.26 acre lot, ideally situated within the Melville city limits. Offering a peaceful, country-style atmosphere, this property provides the tranquility of rural living while keeping you close to all the conveniences and amenities the city has to offer. Please note that services—including gas, power, septic, and well—are not currently installed. This is an excellent opportunity to create the home and lifestyle you’ve envisioned. (id:41462)
Royal LePage Next Level
1455 Willowgrove Court
Saskatoon, Saskatchewan
Beautiful Bungalow with Brand new developed basement in Willowgrove. Nice layout with lots of windows. Vaulted ceiling and wood flooring in main living area. Good size kitchen with plenty of counter and cabinet space. Master bedroom with ensuite and walk in closet. Brand new development with two bedroom. Fully landscaped yard with double detached garage wired for 220. Public Open house on November 29, 2025 from 12:00pm to 1:00pm. (id:41462)
5 Bedroom
3 Bathroom
1,090 ft2
RE/MAX Saskatoon
200 Washington Avenue
Hanley, Saskatchewan
Just 45 minutes from Saskatoon, this exceptional 6000 sq ft, two-storey commercial property in the Town of Hanley offers a rare opportunity to acquire the building, land and a fully operational restaurant-bar business with diverse revenue streams and strong community roots. The main floor features the only Canadian-style restaurant bar in Hanley, equipped with a restaurant liquor permit (minors allowed 11 a.m.–10 p.m.), off-sale liquor permit, tobacco permit, 6 VLTs, 1 ATM, pool table, kickboxing machine, and jukebox, with seating capacity for 100 guests plus an inviting covered outdoor patio. A spacious 18' × 12' walk-in cooler, fully outfitted commercial kitchen, and a 20' × 24' single attached rear garage add to operational efficiency for the owner or manager. The second floor provides extensive accommodation, including one guest suite with kitchen and private bath, five guest rooms with individual sinks, two shared bathrooms with shower stalls, and a storage room. The opposite side of the upper level features an owner’s suite, an office, and a versatile flex room suitable as an additional office, guest room, or manager’s room. The building is heated by a natural-gas floor-model furnace with forced air and cooled by wall A/C units in select areas. Hanley draws steady traffic with amenities such as a hockey rink, golf course, nearby horse racing, and a regional high school, while the business benefits from loyal patrons, including local residents, sports fans, and families from provincial football and youth hockey leagues. The current owner actively supports local sports and is willing to stay for training, making this a smooth transition for the next operator of this thriving multifaceted establishment. (id:41462)
6,000 ft2
L&t Realty Ltd.
33 102 Pawlychenko Lane
Saskatoon, Saskatchewan
Welcome to this 2-bedroom, 1.5-bathroom home with a undeveloped basement in the sought-after Lakewood S.C. This townhome needs some TLC. Upon entering, you'll find a spacious living room featuring large front windows, a convenient 2-piece bath, and an eat-in kitchen equipped with a pantry and a portable island. The second floor boasts two generous bedrooms, along with a 4-piece bath. Enjoy your morning coffee and weekend BBQs on the patio that opens to a green space. Home is on the end of the complex. This home also includes two electrified parking stalls right outside your front door. All appliances are included. It's conveniently located near transit, grocery stores, shopping, restaurants, parks, and more. Buyer and Buyer's Agent are responsible for verifying measurements. Call today to schedule your showing! (id:41462)
2 Bedroom
2 Bathroom
1,124 ft2
Boyes Group Realty Inc.
C 2301 Amos Drive
North Battleford, Saskatchewan
Welcome to Condo Living at Its Finest! Discover this exceptional end-unit bungalow in the highly sought-after Fairview neighborhood—offering unmatched street appeal, added privacy with no northern neighbors, it's truly a one-of-a-kind. This spacious 1,376 sq. ft. home features high ceilings throughout. The bright front guest bedroom welcomes natural light with its large windows, while the main floor laundry room provides added convenience with built-in storage. The open-concept kitchen flows effortlessly into the living room, where you’ll enjoy a cozy gas fireplace, backyard views, and access to the outdoor deck—complete with a natural gas BBQ hookup. The yard also includes an 8x10 shed (2015) for additional storage. The primary bedroom also overlooks the peaceful backyard and features his-and-hers closets plus a generously sized ensuite offering a wall-to-wall vanity with exceptional counterspace and abundant drawer storage. Updates include a water heater (2017), newer appliances (approx. 7 years old), added pantry cabinet and kitchen countertops. Additional perks include direct garage entry, and parking for two vehicles offstreet. Homes like this rarely come available. Call today to schedule your private viewing! (id:41462)
2 Bedroom
2 Bathroom
1,376 ft2
Dream Realty Sk
1013 Grayson Crescent
Moose Jaw, Saskatchewan
Welcome to this charming bungalow located at 1013 Grayson Crescent, in the Palliser area, on a beautiful tree-lined street with branches arching over the roadway. The main floor offers three comfortable bedrooms, an up-to-date four-piece bathroom and throughout the living room, hallways, and bedrooms, you'll find original hardwood flooring in excellent condition. Two of the upper bedrooms include built-in fold-up desks, ideal for kids’ study or creative spaces. The kitchen features oak-style cabinetry with plenty of storage and counter space, and comes equipped with a fridge, stove, built-in dishwasher and microwave hood fan. The lower level boasts a spacious family room that’s perfect for entertaining friends and family, and provides an additional bedroom complete with a built-in Murphy bed. Additional updates such as new PVC windows throughout add comfort and efficiency. Attached Carport help keep the elements off the car. The backyard has PVC fencing and offers a relaxing patio area along with a storage shed for added convenience. A perfect blend of charm, comfort, and convenience—ready for you to call home. (id:41462)
4 Bedroom
2 Bathroom
988 ft2
Realty Executives Mj



