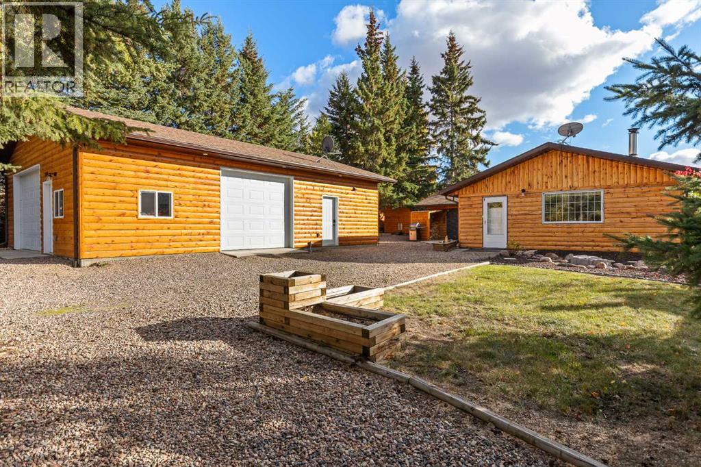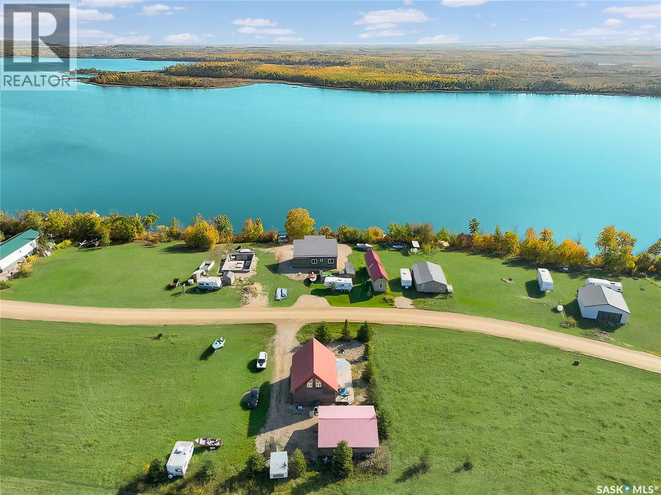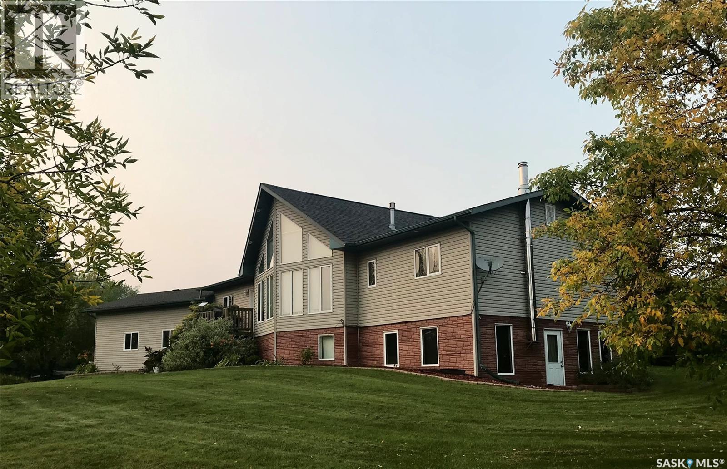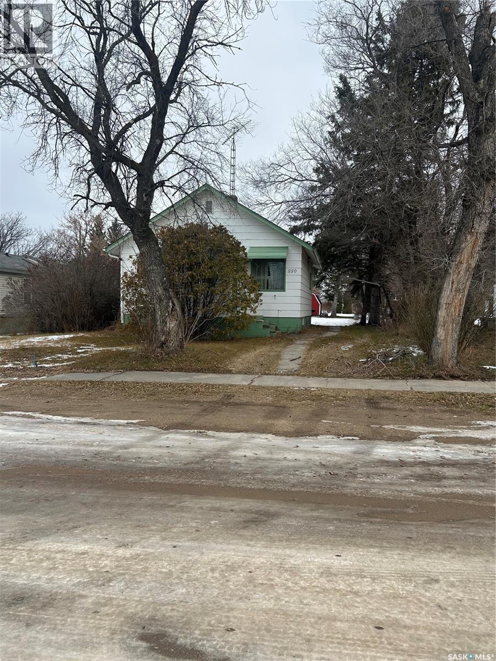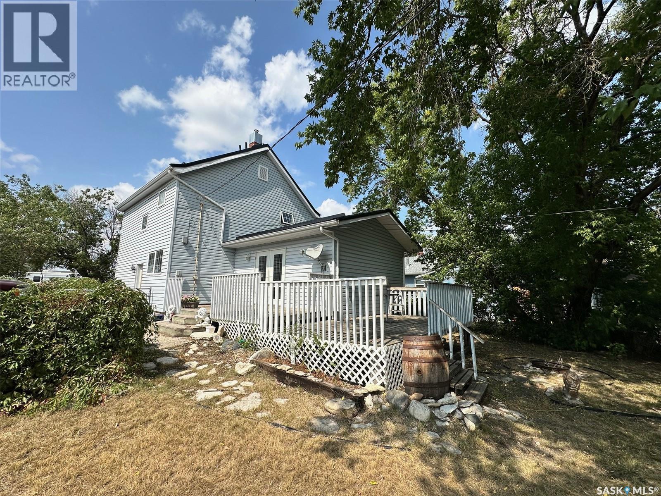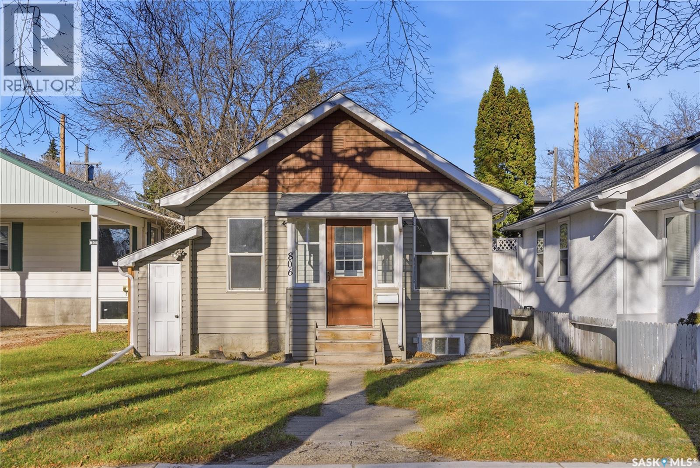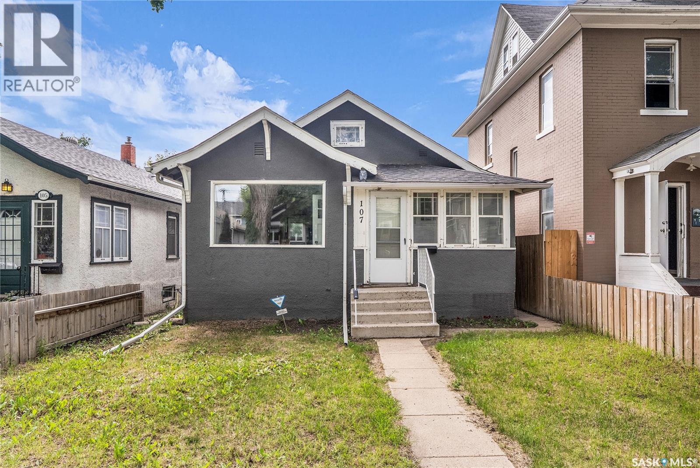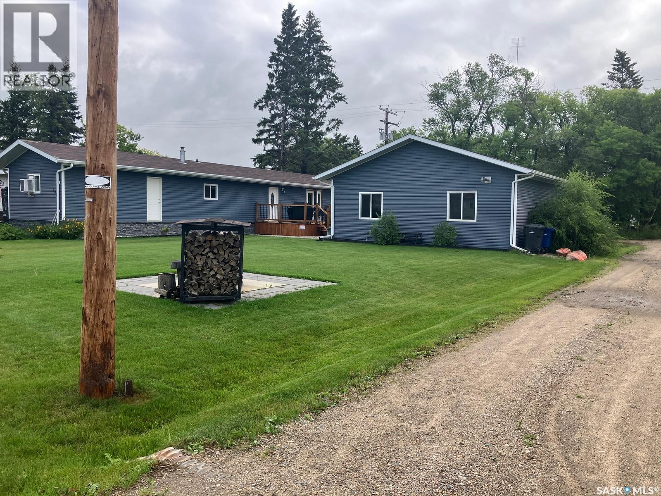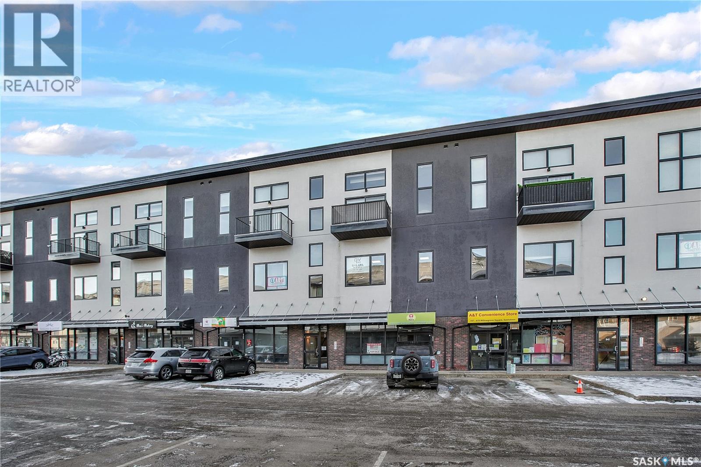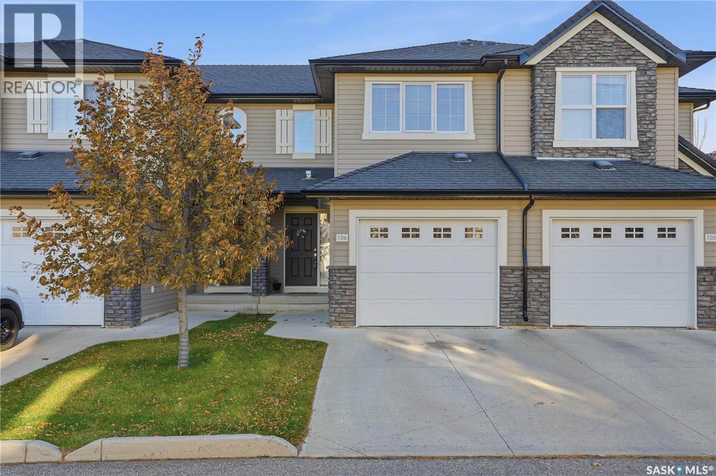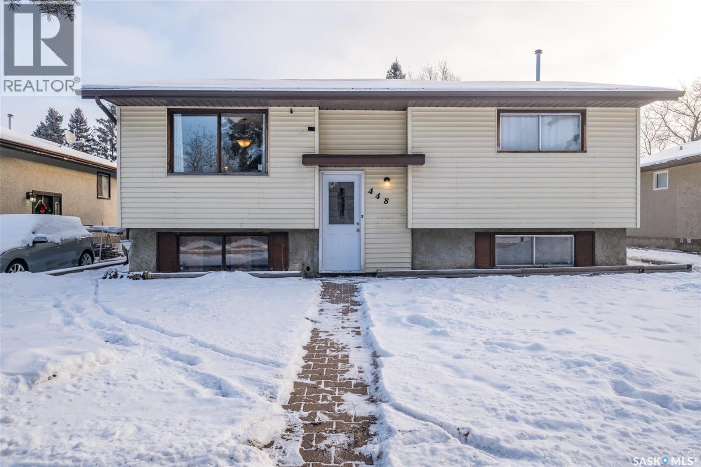Property Type
11 & 12 Rose Crescent
Pike Lake Provincial Park, Saskatchewan
Welcome to pike like this owned lot would make a great location for a future build. With lake access right across the build this could be a great weekend get away or provide year long living close to Saskatoon. Phone your favourite Realtor for more info. (id:41462)
Real Broker Sk Ltd.
204 Rac Road Evergreen Acres Road
Turtle Lake, Saskatchewan
Welcome to Evergreen Acres — where lake life meets luxury. Located in the desirable Turtle Lake, this pristine property offers the perfect balance of relaxation and recreation. Just steps from the beach and surrounded by an amazing community vibe, Evergreen Acres features local water and sewer service, a 6-hole golf course, disc golf, and a beach all within walking distance. This pristine property features a dream garage — heated, fully finished with clean metal walls for easy maintenance, and even includes its own bathroom. There is room for your boat and all of your toys! The yard is private, well treed and low-maintenance, designed for easy living so you can spend more time at the lake maximizing the lake life Inside, you’ll love the open-concept bungalow layout — bright, welcoming, and perfect for gatherings. The white kitchen is fresh and functional, the large eat up island opens into a cozy living space with a wood-burning fireplace that sets the tone for those relaxed lake nights. There are four bright bedrooms, two full bathrooms, and a laundry/storage area that keeps everything organized. The primary suite is massive — featuring a walk-in closet, full ensuite, and patio access for your own quiet escape to morning coffee or evening sunsets. Dont miss out on this well curated escape! (id:41462)
4 Bedroom
2 Bathroom
1,904 ft2
Exp Realty (Lloyd)
9 Bouchard Lane
Invergordon Rm No. 430, Saskatchewan
Escape to peace, privacy, and nature — all at an incredible value! Just 40 minutes from Prince Albert and 1.5 hours from Saskatoon, this charming 4-season lakeside retreat is tucked away near Crystal Springs and offers everything you love about lake life — without the crowds or premium price tag. This cozy, well-maintained 3-bedroom, 1-bath home features a bright, open-concept living space, a double garage for your toys, and a spacious wraparound deck perfect for soaking up the sun and taking in those gorgeous lake views. Upstairs, the primary bedroom is your private escape with a panoramic view of the lake. The main floor is ideal for entertaining, with a seamless flow between the kitchen, family room, and deck. Downstairs, two more bedrooms and a bathroom Spend your days boating, fishing, or relaxing lakeside. Enjoy evenings around the firepit, BBQs on the deck, and endless summer memories in your own backyard paradise. This is more than a cottage — it's your affordable opportunity to live the lake life you've always dreamed of. Quiet. Scenic. Affordable. Welcome to Dixon Lake- Let’s make your lakefront dream a reality! (id:41462)
3 Bedroom
1 Bathroom
960 ft2
Exp Realty
15 Mins West Of Meadow Lake
Meadow Lake Rm No.588, Saskatchewan
This gorgeous acreage is a must to see! Large walk-out bungalow is situated on 10 acres with a beautiful yard site and only 15 minutes west of Meadow Lake. You will certainly enjoy all the room this home has to offer. There are 3 main floor bedrooms, plus an office. The main living areas are very open and feature gorgeous windows and vaulted ceilings which give you a panoramic view of the country side. Dining room doors lead out to a 16ft x 20ft sunroom which is great for entertaining. The lower level of this home has a large family room, 4th bedroom, 2pc bathroom, laundry room, storage and mechanical area. All windows on the lower level are very large and provide great natural light. The house is heated with propane - forced air furnace, and there is also a propane fireplace in the living room. Lower level also has in-floor heat. Double attached garage measures 32ft x 24ft. Central A/C in 2017, shingles 2023, water heater March 2024, furnace is original, carpet & upstairs flooring approx. 2019, septic & well pumps replaced approx. 2019, washer & dryer 2020. Husqavarna (2014) riding lawn mower & TroyBilt garden tiller included, Starlink equipment for internet included, Projector/screen/surround sound speakers included & fridge in basement included. (id:41462)
4 Bedroom
4 Bathroom
1,585 ft2
RE/MAX Of The Battlefords - Meadow Lake
550 2nd Avenue
Canwood, Saskatchewan
Very affordable Canwood fixer upper, some renovations have been completed or are in the process, new windows go with the home as well. This two bedroom, 1 bath with main floor laundry seems quite solid but needs some TLC. The house would make a great starter home or rental property, it sits on a mature lot in the heart of Canwood. Book your viewing today. (id:41462)
2 Bedroom
1 Bathroom
908 ft2
Coldwell Banker Signature
320 Prince Street
Hudson Bay, Saskatchewan
Welcome to 620 Prince Street in Hudson Bay, SK—a home that has some of its original character alongside modern updates. The upper level features three bedrooms with original hardwood floors and an wood staircase that reflects the home’s history. Improvements over time include the roof (2018), windows, siding, and doors. Set on a corner lot, the property is fully fenced and includes a south-facing deck just off the living room, ideal for enjoying warm afternoons or quiet evenings. On the main floor, a bay-windowed room currently serves as a main floor bedroom, adding flexibility to the layout. This home is looking for a family that wants to take on some finishing work and make this a forever home. Utilities--equalized power $126/month, natural gas $80/month equalized Priced to sell. Call today to setup your appointment to view (id:41462)
4 Bedroom
1 Bathroom
1,456 ft2
Century 21 Proven Realty
806 31st Street W
Saskatoon, Saskatchewan
Welcome to 806 31st Street West, a charming little home in the heart of Hudson Bay Park — packed with potential and full of smart updates. This 445 sq ft property offers both versatility and value, with a one-bedroom suite upstairs and a bachelor suite down, each with their own separate entry and on site parking. The current owners are moving, but this property has been a reliable income earner — previously fully rented for $2,000+/mo thanks to its proximity to downtown and Sask Polytech. Whether you’re looking for a turnkey rental or a first home where the basement suite helps pay your mortgage, this one checks all the boxes. Major updates mean peace of mind: • Full electrical upgrade (2015) • Main floor refresh (2019) • Basement renovation (2023), including a brand-new bathroom • City-replaced water meter & lead service connection (2023) • New water heater (2024) Compact, efficient, and move-in ready — 806 31st Street W proves that great things really do come in small packages. Call your favourite Saskatoon real estate agent to arrange your viewing and check out the video tour! (id:41462)
1 Bedroom
2 Bathroom
445 ft2
Century 21 Fusion
107 28th Street W
Saskatoon, Saskatchewan
Charming Starter Home in Move-In Condition. This well-maintained 872 sq. ft. home is full of character and charm, offering an ideal opportunity for first-time buyers or investors. Featuring hardwood floors and an updated, functional kitchen, this home blends classic style with modern convenience. The main floor offers a cozy living space and two bedrooms, while the bonus loft upstairs adds valuable versatility—perfect as a third bedroom, home office, or creative space. Located close to many amenities, this property offers both comfort and convenience in a great neighborhood (id:41462)
2 Bedroom
1 Bathroom
872 ft2
Realty Executives Saskatoon
108 1st Street E
Choiceland, Saskatchewan
Welcome to this meticulously maintained home at 108 1st Str E in Choiceland, SK! Filled with charm and elegance, this 896 sq ft manufactured home has undergone major renovations and is ready for the new owner! Upon entry, you will find the heart of the dwelling – a great size kitchen with ample cabinet space, open to the living room. There are 3 bedrooms, 1 bath. Outside you will find a great size deck where you can enjoy watching the colibri coming to the bird feeders. There is a 2 car 28x32’ heated garage, crushed rock driveway. Additionally there is a patio area with the firepit, a garden and a beautiful lawn. Don’t delay, make this your new home today! (id:41462)
3 Bedroom
1 Bathroom
896 ft2
RE/MAX Blue Chip Realty
306 419 Willowgrove Square
Saskatoon, Saskatchewan
This bright two-bed, one-bath condo in Willowgrove Square, with high ceilings and oversized windows that flood the space with natural light. The open layout keeps everything feeling airy and modern, perfect for anyone who wants low-maintenance living without sacrificing style. A decent-sized kitchen gives you legit counter space for cooking or hosting without feeling cramped. The living area flows smoothly to the balcony, making it easy to unwind or enjoy your morning coffee. Both bedrooms are well-proportioned, offering comfortable space for sleep, work, or storage. Located steps from amenities, parks, and transit, this condo puts you right where you want to be in Saskatoon. (id:41462)
2 Bedroom
1 Bathroom
743 ft2
RE/MAX North Country
106 410 Ledingham Way
Saskatoon, Saskatchewan
This Charming 3 bedroom Townhouse is ready for its next owner!Located in a desirable neighbourhood of Rosewood,this Townhouse features a spacious open concept living area, perfect for entertaining family and friends along with dining area and walkout to patio.The updated kitchen boasts stainless steel Appliances,Quartz counter top and plenty of counter space for cooking and meal prep, it carries many other features like Hardwood on main floor,Central Air Condition, storage under stairs, insulated garage, many amenities just 2 min walk away.Each bedroom offers ample closet space.Basement is finished with family room ,3 piece washroom & laundry (id:41462)
3 Bedroom
3 Bathroom
1,254 ft2
Realty One Group Dynamic
448 15th Avenue E
Prince Albert, Saskatchewan
This 4 bedroom and 2 bathroom home is a fantastic opportunity in Riverview and delivers a bright, comfortable layout with multiple family spaces to enjoy. The main floor welcomes you with a sunlit living room that opens into the spacious kitchen featuring a peninsula with bar seating and sleek stainless steel appliances. From the kitchen, french doors lead into a cozy family room highlighted by beautiful parquet flooring that creates a warm and inviting space. Down the hall you will find three comfortable bedrooms, including a unique primary suite that connects directly to an adjoining bedroom which is ideal for a nursery, home office or an impressive walk in closet. The modern 4 piece bathroom features a stylish vanity and tiled tub surround, completing the main level. The fully developed basement adds even more living space, offering a large family room with a wet bar, a 4th bedroom, a 3 piece bathroom and a combined laundry/utility room. Enjoy two spacious deck areas including one with a gazebo that provides the perfect setting for outdoor relaxation. The yard is mostly fenced for added privacy and a large parking area off the back alley offers convenient off street parking. Located just minutes from Cornerstone shopping, the Rotary Trail, W.J. Berezowsky School, St. John Community School and Saskatchewan Polytechnic, this well situated home offers comfort, convenience and great value. Don’t miss the chance to make it yours. Book your showing today! (id:41462)
4 Bedroom
2 Bathroom
1,354 ft2
RE/MAX P.a. Realty




