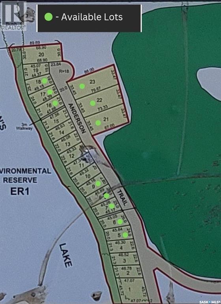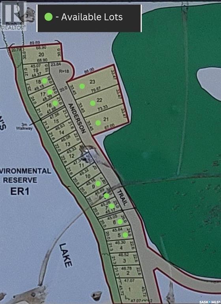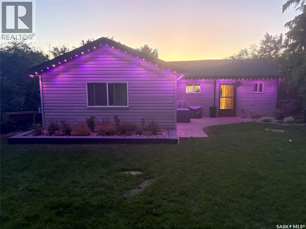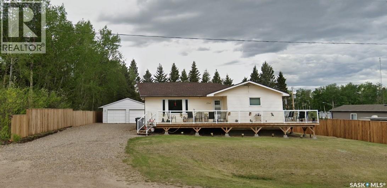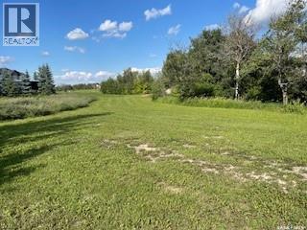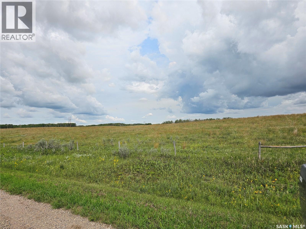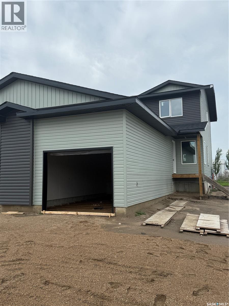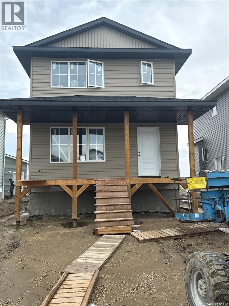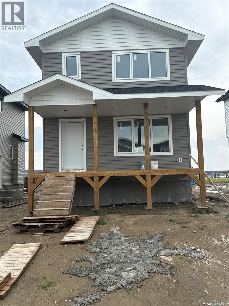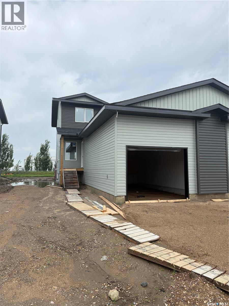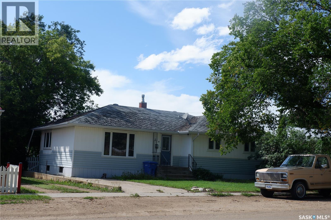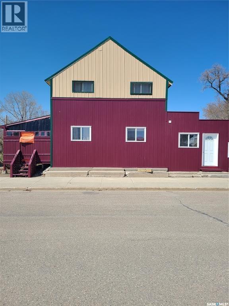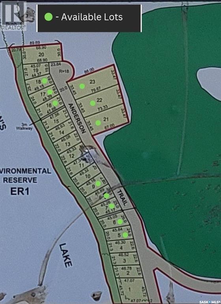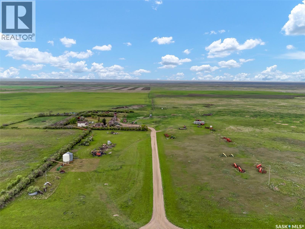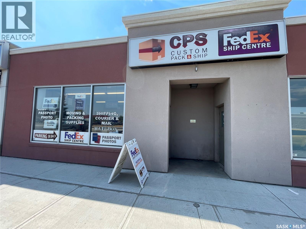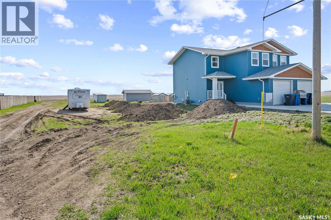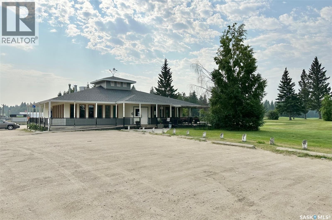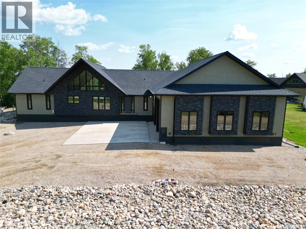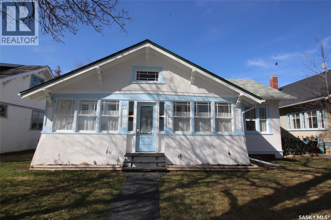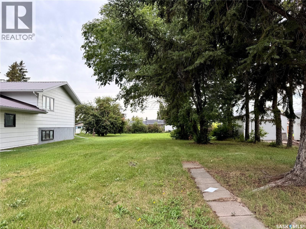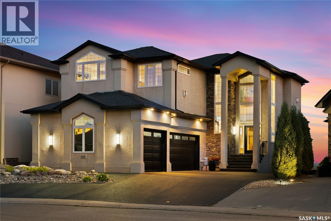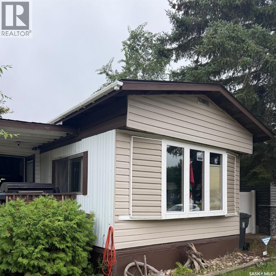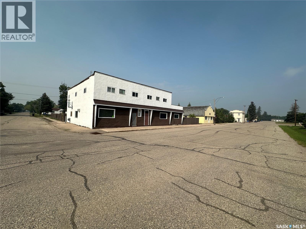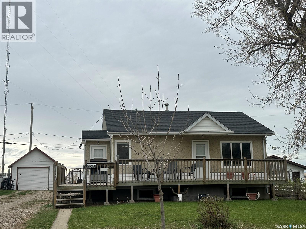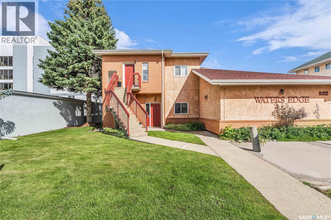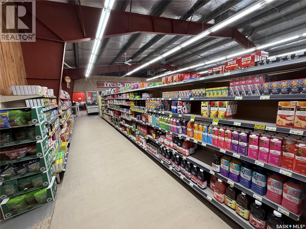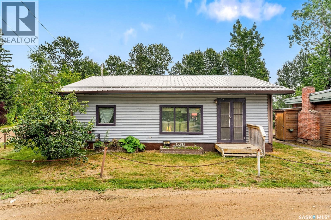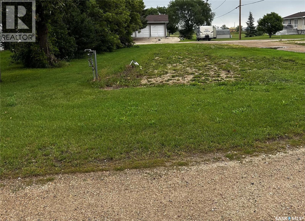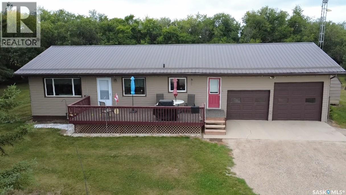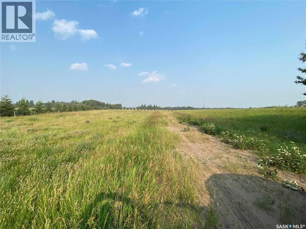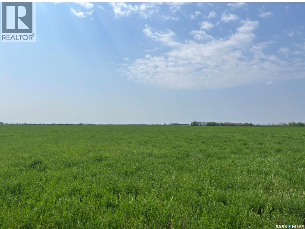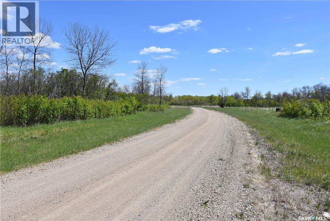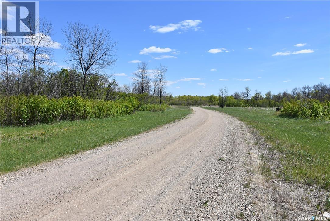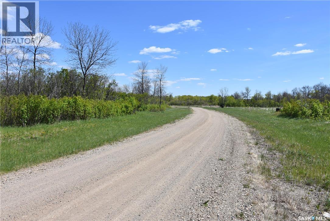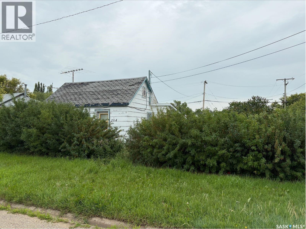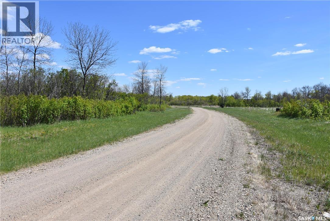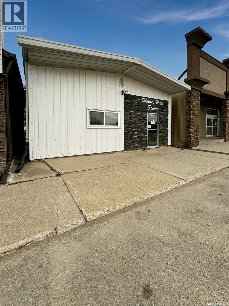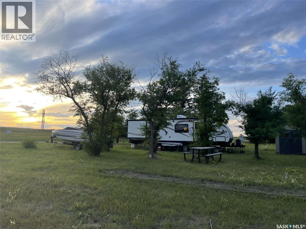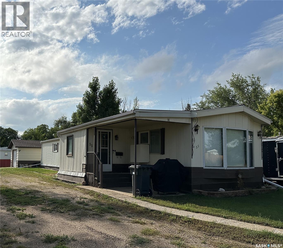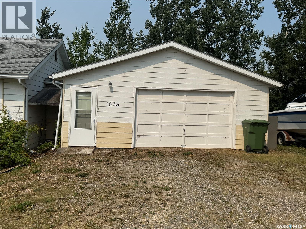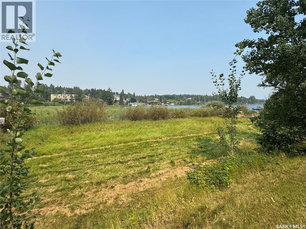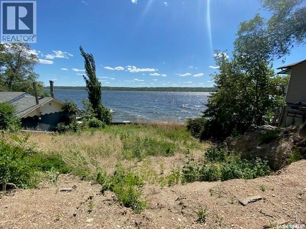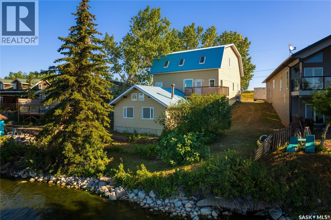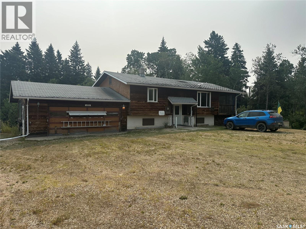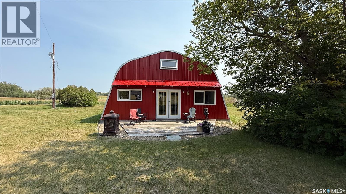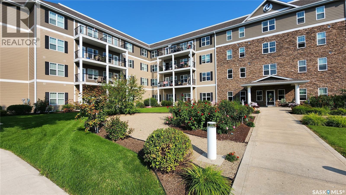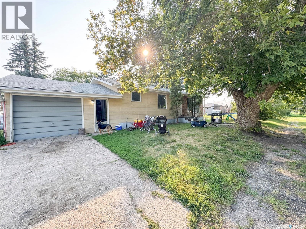Property Type
22 Lakeshore Drive
Saltcoats Rm No. 213, Saskatchewan
Lot 22 Eastshore Estates on Anderson Lake, Saltcoats, SK. 26 km east of Yorkton, SK. Lakefront Subdivision with lots at 0.25 acres - 0.50 acres. Average Frontage is 33 meters (108 ft.) and 70-80 meters long (230 feet – 262 feet). Services with SaskTel, Sask Power, and Sask Energy. R.M. Maintained road with street lights. Contact your agent for more details. (id:41462)
Exp Realty
23 Lakeshore Drive
Saltcoats Rm No. 213, Saskatchewan
Lot 23 Eastshore Estates on Anderson Lake, Saltcoats, SK. 26 km east of Yorkton, SK. Lakefront Subdivision with lots at 0.25 acres - 0.50 acres. Average Frontage is 33 meters (108 ft.) and 70-80 meters long (230 feet – 262 feet). Services with SaskTel, Sask Power, and Sask Energy. R.M. Maintained road with street lights. Contact your agent for more details. (id:41462)
Exp Realty
83 Lakeview Avenue
Meota Rm No.468, Saskatchewan
Total enclosed area 1103 sq ft, 144 sq ft area hallway and hot tub area. The bunk house is an additional 240 sq ft. Storage shed and nearly $10,000 worth of dock (BREINA) are included. Near new wood stove. 3 bedrooms, plus bunkhouse, 1 4 pc bath, 1 1/2 bath off master bedroom. This property is an ideal getaway, with attention to detail through out. Spacious lakeview deck, gemstone lighting and an enclosed hot tub area, including the hot tub. Very nice 4 piece bath with exterior access. (id:41462)
3 Bedroom
2 Bathroom
1,103 ft2
Dream Realty Sk
204 1st Avenue S
Dorintosh, Saskatchewan
Established in 1994, this charming home sits perched on a hill on the south side of the peaceful Village of Dorintosh. Although this home was originally constructed in 1962, the main structure of the home and the garage were moved here and set onto a new basement and concrete pad in 1994. The home has seen several updates in recent years including windows and doors, efficient LED lighting, architectural shingles, water heater, and furnace approximately 10 years ago. The main floor has 3 bedrooms, a 4-piece bathroom, large living room, and a nice bright kitchen. The lower level is quite spacious and consists of family room, new 3-piece bathroom, storage, and laundry room. The home is outfitted with a water softener, reverse osmosis, and several security cameras for your safety and convenience. The seller has paid the water bill for the year, and the propane tank is at 50%. The seller will not ask a buyer to pay the balance of either of these services. There are many fantastic aspects to this property that you will have to see for yourself. Call your preferred realtor to set up a showing. (id:41462)
3 Bedroom
2 Bathroom
1,250 ft2
RE/MAX Of The Battlefords - Meadow Lake
86 Meadow Ridge Drive
Corman Park Rm No. 344, Saskatchewan
Located just minutes away from the South Costco in Meadow Ridge Estate, this 1.63 acre fully serviced lot is ready for you to for you to build your dream home. No gravel, paved all the way to the entrance of your lot! This development is filling up quickly with only a few lots remaining. Choose your owner builder. Priced aggressively at $299,900 (id:41462)
Realty Executives Saskatoon
Wright Property
Vanscoy Rm No. 345, Saskatchewan
Access off Bray Road, just of the Pike Lake hwy 320 acres of rugged land, ideal for development, hunting, grazing (id:41462)
RE/MAX Saskatoon
240 Froese Crescent
Warman, Saskatchewan
Features & Amenities: -1270 sq ft Duplex with Single Attached Garage -3 Bedrooms and 3 Bathroom -Single Garden Door off Dining Room -Kitchen with Island (Extended Ledge) -Soft Close Cabinetry Throughout -LED Light Bulbs Throughout -High Efficiency Furnace and Power Vented Hot Water Heater -HRV Unit -10 Year Saskatchewan New Home Warranty -GST and PST included in purchase price. GST and PST rebate back to builder. (id:41462)
3 Bedroom
3 Bathroom
1,270 ft2
Boyes Group Realty Inc.
414 Eldorado Street
Warman, Saskatchewan
Features & Amenities: -1197 sq. ft Two Storey -3 Bedrooms and 2 1/2 Bathroom -Kitchen with pantry and Island -Soft Close Cabinetry Throughout -LED Light Bulbs Throughout -High-Efficiency Furnace and Power Vented Hot Water Heater -HRV Unit -10 Year Saskatchewan New Home Warranty -GST and PST included in purchase price. GST and PST rebate back to builder. -Front Landscape and walkway is included. (id:41462)
3 Bedroom
3 Bathroom
1,197 ft2
Boyes Group Realty Inc.
412 Eldorado Street
Warman, Saskatchewan
Features & Amenities: -1197 sq. ft Two Storey -3 Bedrooms and 2 1/2 Bathroom -Kitchen with pantry and Island -Soft Close Cabinetry Throughout -LED Light Bulbs Throughout -High-Efficiency Furnace and Power Vented Hot Water Heater -HRV Unit -10 Year Saskatchewan New Home Warranty -GST and PST included in purchase price. GST and PST rebate back to builder. -Front Landscape and walkway is included. (id:41462)
3 Bedroom
3 Bathroom
1,197 ft2
Boyes Group Realty Inc.
238 Froese Crescent
Warman, Saskatchewan
Features & Amenities: -1270 sq ft Duplex with Single Attached Garage -3 Bedrooms and 3 Bathroom -Single Garden Door off Dining Room -Kitchen with Island (Extended Ledge) -Soft Close Cabinetry Throughout -LED Light Bulbs Throughout -High Efficiency Furnace and Power Vented Hot Water Heater -HRV Unit -10 Year Saskatchewan New Home Warranty -GST and PST included in purchase price. GST and PST rebate back to builder. (id:41462)
3 Bedroom
3 Bathroom
1,270 ft2
Boyes Group Realty Inc.
101 Main Street
Melfort, Saskatchewan
Rare Opportunity: Liquor License for Sale – Melfort, Saskatchewan Don't miss this once-in-a-lifetime opportunity to purchase the interest in a rare liquor license in the thriving city of Melfort, Saskatchewan. Strategically positioned at the intersection of Highways 3, 6, and 41, Melfort is the major retail and service hub of northeastern Saskatchewan, attracting steady commercial activity and investment. Why Melfort? --- Growing Economy: Over 1,000 employees in manufacturing and processing within a 60 km radius ---- Prime Location: Serves as a central hub for surrounding industries and communities ---- Future Growth Potential: Close to Star Diamond Corporation's massive diamond exploration project at Fort à la Corne, set to drive economic expansion ---- Strong Agricultural Base: Home to some of the highest-assessed farmland in Western Canada, ensuring a stable and profitable local economy. With rising business opportunities and a strong regional economy, this liquor license is an invaluable asset for any entrepreneur looking to tap into Melfort's booming market. As per the Seller’s direction, all offers will be presented on 04/23/2025 6:00AM. (id:41462)
6,676 ft2
RE/MAX Blue Chip Realty - Melfort
314 Columbus Drive
Rockglen, Saskatchewan
Located in the Town of Rockglen. Come check out this great Bungalow. Large new vinyl windows allow lots of natural light. The rooms are large and there is some upgraded flooring. The bedroms feature original Hardwood floors. The kitchen has newer appliances. Check out the great deck in the private yard. The basement is partially finished. The heater garage at the back of the lot is a great place to tinker. Come have a look at this place today! (id:41462)
3 Bedroom
2 Bathroom
1,170 ft2
Century 21 Insight Realty Ltd.
48 Main Street
Manor, Saskatchewan
Revenue Property in Manor – Motivated Seller! This is a fantastic opportunity to own a fully rented, income-generating property in the quiet community of Manor. Featuring four separate self-contained suites, this renovated building is currently generating between $3,650–$3,850 per month in rental income. Ideal for anyone looking to live in one unit and rent out the rest to offset the mortgage, or for an investor ready to take over a fully operational rental property. The building offers approximately 3,000 sq ft over two levels (to be verified), including three 1-bedroom suites on the main floor and a spacious 2-bedroom suite on the second floor. Extensive renovations and upgrades have been completed, including a new metal roof, exterior paint on the building and decks, interior wall additions, insulation of exterior walls, upgraded wiring, and a newer high-efficiency gas furnace installed six years ago. Each suite has its own 40-gallon hot water tank and is heated by a combination of forced air gas and electric baseboard heat. The second-floor suite has a private rear entrance with heavy-duty stained and painted staircase and decking, vaulted ceilings, cozy interior décor, two bedrooms, a 3-piece bath with in-suite laundry, a large kitchen/dining area, and a bright living space with south-facing windows for great natural light. On the main floor, the two south-facing 1-bedroom suites feature private decks and come fully furnished with queen beds, tables and chairs, and 42" wall-mounted TVs. The third main floor unit on the north side is also a fully furnished 1-bedroom suite. The older section of the main building has a solid stone foundation, and the property overall has been well maintained by the current owner. Whether you're looking for a personal residence with added rental income or seeking a solid investment property, this one delivers steady cash flow and strong potential. All units are currently rented, income ranging between $3,650–$3,850 monthly. (id:41462)
5 Bedroom
4 Bathroom
3,000 ft2
Performance Realty
5 Lakeshore Drive
Saltcoats Rm No. 213, Saskatchewan
Lot 5 Eastshore Estates on Anderson Lake, Saltcoats, SK. 26 km east of Yorkton, SK. Lakefront Subdivision with lots at 0.25 acres - 0.50 acres. Average Frontage is 33 meters (108 ft.) and 70-80 meters long (230 feet – 262 feet). Services with SaskTel, Sask Power, and Sask Energy. R.M. Maintained road with street lights. Contact your agent for more details. (id:41462)
Exp Realty
Kruczko Ranch
Big Stick Rm No. 141, Saskatchewan
From gas pipeline revenue to beautiful natural grass fields this ranch offers a unique lifestyle of ranching with enough room for the entire family. The yards are all 4 miles apart so everyone can live independently and work together to continue the success of this ranchland empire. This block of land offers 115 quarter sections of land with plenty of good water and pastures full of high nutrient natural grass for breeding a strong and healthy herd. 91 quarters are deeded and 24 are leased crown land. The gas wells are numerous and the revenue is substantial as owner has surface rights. All homes have Generac Power Systems in place so power outages are not an issue. The original home was built in 1979 and is 1932 square feet with 3 bedrooms and 3 bathrooms. The second home was built in 1980's and is an over 1700 square foot bungalow with 3 bedrooms and 2 bathrooms, a metal roof and a finished basement. The third home on the property was built in 2006, also a bungalow with approximate square footage of 1500, with a finished basement and 3 bedrooms and 2 bathrooms. The fourth yard site requires your ideas and imagination to finish the home but the potential is there. Call to book your own private tour of the land or to receive the detailed information package. (id:41462)
3 Bedroom
3 Bathroom
1,932 ft2
Blythman Agencies Ltd.
920 Albert Street
Regina, Saskatchewan
Turnkey business for sale, locally owned and operated since 1989, one stop business service center specializing in courier, mailbox rental, moving supplies, packaging, etc. FedEx Authorized ShipCenter. (id:41462)
2,769 ft2
Century 21 Dome Realty Inc.
403 Elder Street
Pense, Saskatchewan
Welcome to 403 Elder Street located in the friendly Town of Pense. This lot is currently serviced by the Town with water and sewer. The large lot is 50’ wide by 130’ deep, offering plenty of space for you to design and build your dream home! Let your children enjoy the tranquility of a small town while maintaining the convenience of living near the city. 403 Elder Street is located a short commute to both Regina (15 mins) & Moose Jaw (20 mins). Pense offers a K-8 school, preschool, busy rink, hotel & bar, gas station/convenience store, insurance agency, post office, & other amenities. Located off HWY#1, Pense is on the Buffalo Pound water system & has municipal sewer. Contact your REALTOR® today to schedule a showing to view this 6500 Square Foot lot. (id:41462)
RE/MAX Crown Real Estate
112 Carl Erickson Avenue
Shell Lake, Saskatchewan
The Lark Restaurant is a staple in the bustling community of Shell Lake!! Here you will find the best food around in portions fit for a hungry belly. This property was built in 1991 and has served the community and its guests since. The building is 2134 sq ft with a full basement for storage. There are two “sides” to the main floor serving as two separate dining rooms. There is seating for 70+ inside and around 20 outside on the patio. The kitchen has seen some updates to the equipment, as well as the dining rooms over the last couple of years have been remodeled. The shingles were replaced in 2020, there are two floor model furnaces for heat, central air conditioning and the hot water tank was replaced in 2021. They currently are open 6 days a week from 10am to 7pm, in the summer they are open 7 days a week. Ideally operating with 6-7 staff in the winter months and more during the busy summer lake season. The lark enjoys fabulous views of Memorial Lake Regional Park Golf Course fairways and is right in the heart of the community. If you’re interested in taking over this well-established and loved business in Shell Lake contact your agent for more information. (id:41462)
2,134 ft2
RE/MAX North Country
2 Derby Lane
Big Shell, Saskatchewan
Executive home at Sunset Rim Estates overlooking the trees and the shores at the beautiful Big Shell Lake. This home is sure to impress from the moment you drive up with its eye-catching architecture design and breathtaking views. The open floor plan allowing you to enjoy the east facing windows overlooking the incredible landscape and path down to the water. The garden doors off the living room lead you to a massive covered deck with outdoor speakers, extending your useable space to enjoy the outdoors for grilling, entertaining, relaxing, and just appreciating nature. Home features 4BD, 3BA, main floor laundry, custom built hickory cabinets, vaulted ceilings, large master bedroom with walk-in closet and spacious en-suite, nat gas fireplace, 2 nat gas BBQ hook ups, walk-out basement with theatre room, large family room, and garden doors leading you to a beautiful firepit area. The yard is extremely low maintenance giving you more time to enjoy the house, lake and the outdoors. The attached 36X50 (1800sq ft) heated garage is every mans dream, two main doors and a smaller door for sleds, ATV, and your fishing boat, the garage mezzanine allows for ample storage for all your extra hunting/fishing/ gear to be stored easily. This incredible home is move in ready, and truly is a must see to appreciate all it has to offer. Comes with all appliances, boat dock/lift and future memories. Private well, and a bonus second shared well with an easement agreement in place, walkway to the water easement as well both transferable to the buyer. (id:41462)
4 Bedroom
3 Bathroom
1,765 ft2
RE/MAX North Country
671 2nd Street E
Shaunavon, Saskatchewan
Charming character home with all the renovations done for you. This beautiful home has seen nothing but love and it shows. Walking up on this home the fresh coat of paint and stucco turn heads immediately. The Seller also had underground sprinklers all redone. The front porch is so large and perfect spot to watch the sunrise and enjoy your morning. The living room and open dining room are spacious and have seen the original hardwood floors all brought back to life, all new drywall throughout as well as light fixtures. On the main floor there is two bedrooms which also had flooring redone, all new drywall, as well as paint. The kitchen is the true heart of the home with a complete remodel as well too! The kitchen cupboards, counter top, flooring, light fixtures were all replaced. The bathroom seen the same new counter tops and cupboards as well. The really big updates start in the basement with new furnace 2022, on demand hot water 2022, water softener, filters on water line coming in, new electrical panel 2023, new sump pump, new roof 2024. There is so much space in the basement for storage or development. A must see and ready for you to move right in!! (id:41462)
2 Bedroom
1 Bathroom
988 ft2
Access Real Estate Inc.
702 B Avenue E
Wynyard, Saskatchewan
A 50x150 foot residential lot in the welcoming town of Wynyard, Saskatchewan. This spacious lot is ideal for building your dream home, with all utilities ready for connection. Don't miss out on this prime opportunity in a friendly community. Contact us for more details! (id:41462)
Exp Realty
6110 Wascana Court
Regina, Saskatchewan
Welcome to 6110 Wascana Court, an exquisite 2-storey, 2,541 sq ft Varsity-built home nestled in the heart of Wascana View—one of Regina’s most prestigious neighborhoods. This stunning 4-bedroom, 4-bathroom residence offers a rare combination of luxury, comfort, and natural beauty, with unobstructed views of McKell Wascana Conservation Park from every level. Step into the grand foyer where 20-foot ceilings and a striking staircase immediately set the tone for the elegance found throughout the home. The open-concept kitchen and living area flow seamlessly onto a spacious 16' x 24' deck, perfect for entertaining or enjoying peaceful evenings overlooking the park. The main floor also features a convenient 2-piece bathroom and direct access to an oversized heated 3-car garage. This home is warmed by four beautiful gas fireplaces, adding ambiance and comfort to multiple living spaces throughout. Upstairs, the lavish primary suite includes a private sitting room, a beautiful 4-piece ensuite, and a walk-in closet. Two additional bedrooms and a cozy bonus room with floor-to-ceiling windows offer incredible views and versatile living space. A full 4-piece bathroom and a well-appointed laundry room complete the upper level. The fully developed walkout basement boasts 9-foot ceilings, a generous family room, a fourth bedroom, and a 3-piece bathroom. Step outside to a professionally zeroscaped backyard that backs directly onto green space, offering the serenity of country living with the convenience of city amenities. This home is filled with unique and stunning spaces designed for both entertaining and everyday living. Don’t miss your chance to own a truly exceptional property in one of Regina’s most sought-after locations. Contact your agent today to arrange a private viewing. Please note: the car lift in the garage is not included. Some photos have been virtually staged. (id:41462)
4 Bedroom
4 Bathroom
2,541 ft2
Royal LePage Next Level
251 30th Street W
Battleford, Saskatchewan
Welcome to 251 30th street. Located in the heart of Battleford in a beautiful neighborhood. This two bedroom, one bathroom property is move in ready. With recent updates to the electrical, plumbing, and roofing, this home allows for a maintenance free lifestyle for years to come. Fully fenced for your pets, modern updates for your preference, an enclosed porch for extra storage and many other amenities allow for comfortability at an affordable price. Don’t miss out on this affordable titled property. Call an agent today to book your viewing. (id:41462)
2 Bedroom
1 Bathroom
896 ft2
RE/MAX Of The Battlefords
331 Railway Avenue
Bredenbury, Saskatchewan
Bar/Tavern in Bredenbury available for a new owner. There is currently no liquor license held on the establishment and is not in operation. 8 potential rental rooms, pool table, deep fryer, grill, pizza oven, pizza dough mixer. There is a two car heated detached garage as well as a separate non-insulated shop with a bifold door. This property is also listed for lease. No financilas available. (id:41462)
3,196 ft2
RE/MAX Revolution Realty
102 9th Avenue Se
Weyburn, Saskatchewan
Enjoy peaceful living in this charming 2-bedroom, 2-bathroom home set on a large, private lot with no neighbours behind—just beautiful views of the green space! The updated kitchen is perfect for cooking and entertaining, and the spacious wrap-around deck is ideal for relaxing outdoors. You’ll also appreciate the single detached garage and extra storage shed. Some windows have been updated, and the classic mix of stucco and vinyl siding adds character. The basement is open for your ideas, already featuring a bathroom with large corners tub and a roomy L-shaped living area—perfect for creating your dream space! (id:41462)
2 Bedroom
2 Bathroom
672 ft2
RE/MAX Weyburn Realty 2011
A2 532 River Street E
Prince Albert, Saskatchewan
Welcome to this beautiful riverfront condo, perfectly situated to capture breathtaking sunsets and tranquil views of the North Saskatchewan River. This second-floor unit boasts an abundance of natural light, a spacious living and dining area, and garden doors leading to a private deck—ideal for relaxing or entertaining while enjoying the serene riverscape. The large primary bedroom offers comfort and privacy, complemented by a versatile second bedroom that can double as a home office. The kitchen features gleaming oak cabinetry and comes complete with all appliances. A private laundry room and dedicated water heater add to the convenience of this low-maintenance lifestyle. Unique features include direct access to the ground-level, insulated indoor parking stall located in the southeast corner, plus an additional parking stall for guests or a second vehicle. The garage also offers generous storage space with built-in metal shelving. As a special bonus, residents enjoy exclusive access to a landscaped common area with summer furniture and a deck that leads to a private floating dock—perfect for launching summer adventures on the water. Don’t miss this rare opportunity to own a riverfront gem with lifestyle and location, all in one package. (id:41462)
2 Bedroom
1 Bathroom
1,057 ft2
Advantage Real Estate
110 Main Street
Dinsmore, Saskatchewan
Profitable and turn key grocery and liquor store in the heart of Dinsmore, 1.5 Hr away from Saskatoon(main city, in SK). The store is fully stocked and operational, making it easy for you to step in and start your business journey. The supplier is Bigway(co op). (id:41462)
4,320 ft2
RE/MAX Bridge City Realty
212 Spruce Drive N
Lakeland Rm No. 521, Saskatchewan
Tucked among the trees on a corner lot and just steps from Sunset Bay Marina and beach, this 3-bedroom bungalow offers the perfect 3-season retreat at Emma Lake. A welcoming entry warmed by a wood stove opens into a cozy living room and a spacious kitchen featuring a large island with bar seating. There are three comfortable bedrooms along with a 4-piece bathroom, while a separate bunk house provides extra sleeping space for guests. Outside, you’ll find raised garden beds alongside a mature apple tree and plenty of space for parking or outdoor activities. Backing onto peaceful greenspace, the property offers direct access to trails right from your backyard. A 1-car garage is paired with an attached smaller garage perfect for recreational vehicles or extra storage. Practical touches include a 1,250 gallon water tank, a 1,000 gallon cement septic tank, a sandpoint well (not in use), and a natural gas hookup at the cabin ready to be connected. The cabin is equipped with a metal roof upgraded in 2019, providing excellent durability and low maintenance. From boating and beach days to evenings around the firepit, this cabin offers the ideal spot to enjoy lakeside living. With lake access and recreation nearby, this Emma Lake retreat is ready for its next owners. Book your showing today! (id:41462)
3 Bedroom
1 Bathroom
976 ft2
RE/MAX P.a. Realty
101 Moose Street
Arcola, Saskatchewan
This 50' x 120' bare lot is full of potential and ready for your ideas. Located on a corner with direct access from the main paved road plus convenient double alley access at the back, it’s perfect for a variety of uses. The lot previously had a mobile home on it, and before that, it served as a well-loved neighborhood garden—showing just how flexible this space can be. Whether you're looking to build a garage, workshop, or re-establish a residential home this lot has the location and layout to make it happen. Don't miss your chance to own a well-positioned piece of Property with plenty of possibilities! (id:41462)
Royal LePage Martin Liberty (Sask) Realty
Coulter Acreage
Connaught Rm No. 457, Saskatchewan
This 1989 home has 1200sq feet, a full basement and is sitting on almost 6 acres. Only a couple miles off the highway, with mature trees and a perimeter shelter belt, this acreage is private, remote, yet only 8-9 minutes to town. As you drive up you’ll note the oversized 26x30 double car heated garage. Walking inside to the 3+1 bedrooms, 2 bathrooms and a generous kitchen/dining room. Connected to Rural water pipeline and force air natural gas heat with A/C is a huge bonus for acreage living! The home also has a backup generator to power the acreage in-case of an outage. Metal roof, rubber paved deck and raised garden boxes make the property very low maintenance! Outside you'll find multiple outbuildings including a 32x40 shed, 10x14 insulated workshop and plenty of space for gardening or raising horses. Call today to view this affordable acreage. (id:41462)
3 Bedroom
2 Bathroom
1,200 ft2
Royal LePage Renaud Realty
Rm Of Garden River Lots
Garden River Rm No. 490, Saskatchewan
Discover five beautiful acreage lots located in the RM of Garden River, just 17 minutes from Prince Albert. These lots offer the space of country living with the convenience of being close to the city. According to the seller, natural gas is prepaid up to 50 metres and power is prepaid up to 80 metres, helping you get started on your build. Thoughtful building restrictions are in place to maintain property values but restrictions allow for animals. Taxes are not assessed. The RM has approved a 3 year tax exemption for new homes being built. Choose to purchase all five lots as a package or select the one that suits you best, with prices starting at $49,900. Act now, don’t miss out on this opportunity! (id:41462)
RE/MAX P.a. Realty
Sorochka Land
Corman Park Rm No. 344, Saskatchewan
80 acres bordering the city of Saskatoon to the south and east. Zoned DAG2 District to accommodate extensive and intensive agricultural activities in areas designated for future urban growth. The zoning district provides for a range of complementary uses that are compatible with agricultural and residential land uses in close proximity to the P4G Urban Municipalities while supporting the diversification of agriculture. (id:41462)
Coldwell Banker Signature
9 Victoria Street
North Qu'appelle Rm No. 187, Saskatchewan
This large lot offers a great well treed building site in the exciting new sub division known as Taylor Beach Annex in the organized Hamlet of Taylor Beach on Katepwa Lake in the beautiful Qu'Appelle valley. Enjoy the valley lifestyle, boating, hiking, golfing or just relaxing (id:41462)
Stone Ridge Realty Inc.
11 Brown Avenue
North Qu'appelle Rm No. 187, Saskatchewan
This large lot offers a great well treed building site in the exciting new sub division known as Taylor Beach Annex in the organized Hamlet of Taylor Beach on Katepwa Lake in the beautiful Qu,Appelle valley. Enjoy the valley lifestyle, boating, hiking, golfing or just relaxing. (id:41462)
Stone Ridge Realty Inc.
10 Lake View Crescent
North Qu'appelle Rm No. 187, Saskatchewan
This large lot offers a great well treed building site in the exciting new sub division known as Taylor Beach Annex in the organized Hamlet of Taylor Beach on Katepwa Lake in the beautiful Qu'Appelle valley. Enjoy the valley lifestyle, boating, hiking, golfing or just relaxing. (id:41462)
Stone Ridge Realty Inc.
204 Drysdale Street
Rouleau, Saskatchewan
Excellent opportunity to purchase a fully serviced lot in a desirable location, selling for lot value. The property includes a usable 18’ x 20’ garage, ideal for storage or workspace while you plan your build. With all services already in place, this lot offers a cost-effective and convenient option for constructing your new home or investment property without the added expense and time of utility installation. Offering flexibility for a variety of building plans, this is a rare find in today’s market—contact your real estate professional for more information or to arrange a viewing. (id:41462)
634 ft2
RE/MAX Crown Real Estate
6 Victoria Street
North Qu'appelle Rm No. 187, Saskatchewan
This large lots offers a great well treed building site in the exciting new sub division known as Taylor Beach Annex in the organized Hamlet of Taylor Beach on Katepwa Lake in the beautiful Qu,Appelle valley. Enjoy the valley lifestyle, boating, hiking, golfing or just relaxing (id:41462)
Stone Ridge Realty Inc.
307 Main Street
Hague, Saskatchewan
Commercial Gem in the Heart of Hague – Ready for Your Business Vision! Now available—this standout 960 sq ft commercial space in the growing town of Hague offers excellent visibility and versatility, just 10 minutes north of Warman. Whether you're planning a salon, professional office, or boutique storefront, this property provides the layout and location to make it happen. Sitting on a concrete slab with a large lot and room for future expansion or additional parking, the building features a newly refreshed exterior that welcomes you into a bright reception area and open-concept floorplan. Inside you’ll find two spacious rooms (one private, one open ceiling), a generous storage room, a 2-piece bathroom, mechanical room, and convenient rear laundry hookups. Equipped with a furnace, water heater, and central A/C, the space is easily adaptable to your specific business needs. Hague continues to grow as a small-town hub with quick highway access—making this the perfect spot to plant your business roots. Book your private showing with a commercial REALTOR® and explore the potential today. (id:41462)
Trcg The Realty Consultants Group
79 Dawn Way
Diefenbaker Lake, Saskatchewan
Welcome to Sandy Shores Resort on Lake Diefenbaker where lake life meets comfort and convenience! This titled lot is located in Phase 3 and backs directly onto the sports court and playground, making it an ideal spot for families. The lot features irrigation and beautifully manicured, hand-planted trees, adding privacy and natural beauty. Enjoy year-round access, and take advantage of the extensive walking trails that wind through the resort, offering scenic views of the lake and surrounding landscape. Just a short stroll to the beach and marina, Sandy Shores Resort also features multiple sandy beaches and is conveniently located just over an hour from Saskatoon and 10 minutes from Gardiner Dam. As a resale property, there is no GST applicable, making this an excellent opportunity to build your seasonal retreat or year-round home in a vibrant and growing lake community! (id:41462)
RE/MAX Shoreline Realty
55 14th Street
Weyburn, Saskatchewan
Solid mobile home situated on a large lot with a lovely bank of mature trees offering great privacy. This well-maintained property features a single car garage with remote, a spacious entryway, and a bright, open dining and kitchen area. You'll love the large living room with plenty of natural light. Complete with 3 bedrooms, a 4-piece bath, and convenient laundry area. Ample storage throughout. Quick possession available—move in and make it yours! (id:41462)
3 Bedroom
1 Bathroom
1,038 ft2
RE/MAX Weyburn Realty 2011
1635 Bay Avenue N
La Ronge, Saskatchewan
Lake front property at Police Point comes with a garage already on the lot! This quiet street is such a desirable location with its lake views and family friendly vibes. Great opportunity to build a new house beside the existing garage. The double garage is 24x26 and is insulated and heated with a propane heater. As it is right now the garage is joined by a breezeway to an old house on the adjacent lot, which is also for sale. Check out that listing as well at MLS SK014683. Buy one or both lots and build your dream home overlooking the back bay of Police Point - it is super protected and you can access the open water by a canoe or kayak from your backyard. (id:41462)
RE/MAX La Ronge Properties
1631 Bay Avenue N
La Ronge, Saskatchewan
Lake view lot on a very quiet street! This property has such a great location and it has a few options for a Buyer to consider. There is an old house currently on the lot that has sustained water damage in the basement and now has pervasive mold/mildew problems downstairs. Possible options include: if you want a project house, see if you could work with the house that is currently on the lot, OR you could move it off the foundation to another location and put it on a new foundation, OR you could tear it down and build your dream home on this site! This is a wonderful, desirable location and the adjacent lot is also for sale, check out that listing as well MLS # SK014684. (id:41462)
RE/MAX La Ronge Properties
726 Lipton Road
Fort San, Saskatchewan
Vacant waterfront lot on Echo Lake on the Fort San Road. The lake front has been wrapped and stones placed to prevent erosion. There was a new well drilled on the Property in 2019 and is 80 ft deep. The lot is ideally suited for a walk out home and has fantastic views of Echo lake and the surrounding Qu'Appelle Valley. The lot is only 5 km to the resort town of Fort Qu'Appelle, mission Ridge ski park, Echo ridge golf course and the amenities the valley has to offer. A great place to build your dream home. (id:41462)
Stone Ridge Realty Inc.
Lot 11 Macklin Lake Regional Park
Eye Hill Rm No. 382, Saskatchewan
Fantastic opportunity to get creative and inspired in the completion of this waterfront-All Season Cabin. 1449 sq ft on 2 storeys. All rooms are framed and mostly sheeted to include, 3 bed, 3 baths, loft, office, spacious living, dining and kitchen area, dormer windows, metal roofing and ICF walls. Built but not completed in 2007, attached to old 1975 built 536 sq ft cabin (written as bonus room on listing specs). In floor heating, 100 amp electrical service, private well (36 inch casing approximately 8 ft. seller says 5 gpm) and septic tank (400 gallon holding, below ground level and 1300 septic), Lease fee $400.00, taxes $1269.62 for 2023.. Building specs available upon request. All mudding, sanding and painting is recently completed, ready for flooring, light fixtures, bathroom and kitchen installs. This property is located walking distance to a 9-hole pristine golf course with grass greens and watered fairways, this park is usually at its max capacity in summer months; this lake also features a sandy beach with swimming and separate boating area; trout pond accessible by the lake as well. This park is located a few kms from Macklin and hosts an annual world Bunnock championship every summer which brings in a lot of spectators and competitors. (id:41462)
3 Bedroom
3 Bathroom
1,945 ft2
Century 21 Prairie Elite
Hobby Farm
Arran, Saskatchewan
Privacy at its finest, treed acres, hay meadows where deer and elk can be found, located near the Swan River, this bi-level retreat with attached 2 car attached heated workshop makes this package complete. Covered deck to the south for the morning coffee and sun, spacious open concept living room, updated kitchen and dining in one large open area. Best of all, located minutes away from Thunderhill ski area and Benito, MB. Call today to view. (id:41462)
1,184 ft2
Royal LePage Martin Liberty (Sask) Realty
Turtleford Acreage
Mervin Rm No.499, Saskatchewan
Located just 7 km west of Turtleford, this 20-acre property is a great starting-out property with room to build and expand. The centerpiece is a 2022 Quonset with integrated 1-bedroom, 1-bath living quarters featuring in-floor heating, fully furnished for a quick purchase. The living quarters are seamlessly attached to a spacious 32x32 shop with a 12x12 overhead door. The property includes a historic barn, multiple sheds, a large garden, and a thriving raspberry patch. A workshop with a pit caters to hobbyists or mechanics. Surrounded by abundant wildlife, this acreage is ideal for those seeking privacy and space. Listed at $264,900. (id:41462)
1 Bedroom
1 Bathroom
750 ft2
Century 21 Prairie Elite
323 680 7th Avenue E
Melville, Saskatchewan
Welcome to Suite 323 at Cumberland Villas in Melville — a cozy and well-designed 473 sq. ft. 1-bed, 1 bath suite on the 3rd floor. This bright, west-facing unit features a functional galley-style kitchen with four appliances and ample counter space, flowing seamlessly into the living area. The spacious bedroom includes a large walk-in closet and a 4-piece ensuite for added comfort. Additional highlights include a convenient in-suite laundry area off the kitchen, a welcoming foyer with extra storage, and a private west-facing balcony perfect for enjoying the fresh air and sunshine. Residents of Cumberland Villas enjoy access to a range of excellent amenities, including a dining area and bistro, library, elevator, workshop, lounge, and a recreation center — all designed to support an active and engaging lifestyle. A dedicated parking space and beautifully maintained courtyard complete the offering. Condo fees are just $245/month, making this suite an attractive and affordable living option. (id:41462)
1 Bedroom
1 Bathroom
473 ft2
Royal LePage Next Level
202 Yorkton Avenue
Theodore, Saskatchewan
Here is a great family home located in the Village of Theodore. This Village has a grocery store, library, fire hall, cafe, Coop gas station with liquor sales, RV park, Active community center/skating rink. Whitesand Regional Park is a short 10 min drive where you will find camping, fishing and golfing. There is a Catholic k-8 School and a daycare. The home sits on a large corner lot. The garage features over head doors on both side so you can drive right through. The layout is wide open and provide a great space for entertain with the family. There are 3 bedrooms and 4pc bath upstairs. The basement is partially developed with a rec room on one side and laundry and storage on the other. Come and make this your new home and enjoy small town living. (id:41462)
3 Bedroom
1 Bathroom
960 ft2
Core Real Estate Inc.



