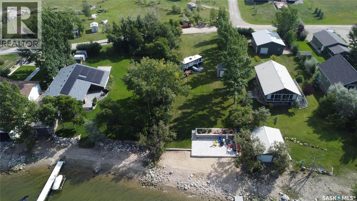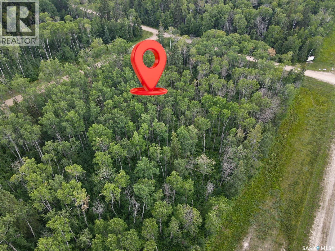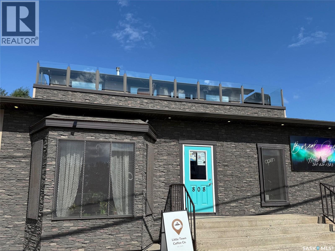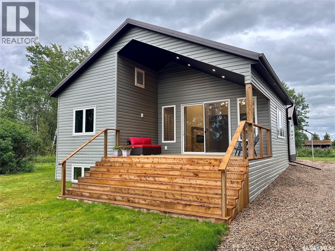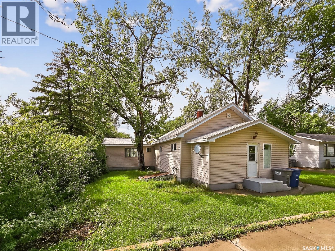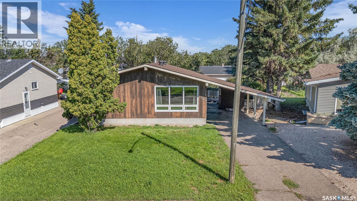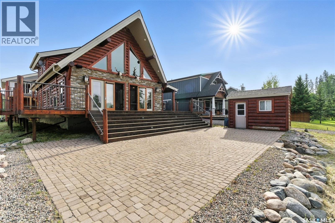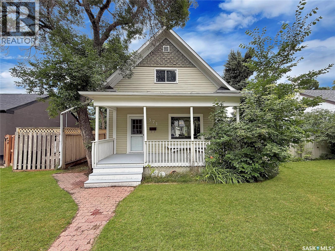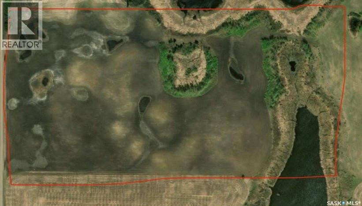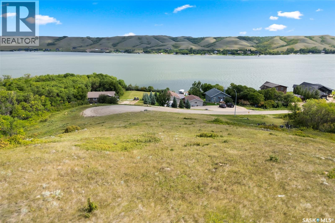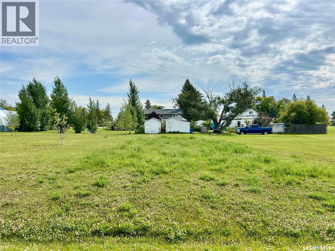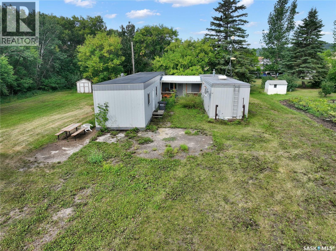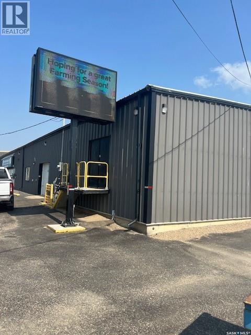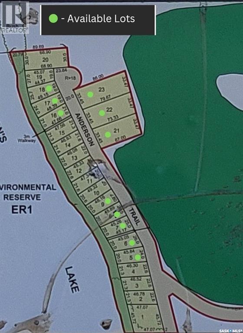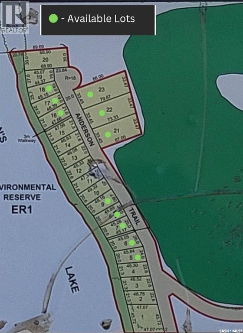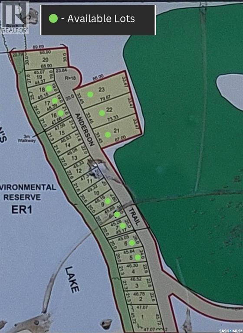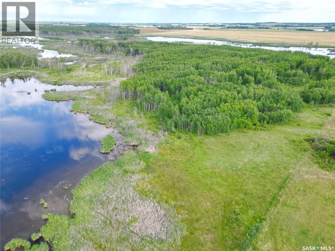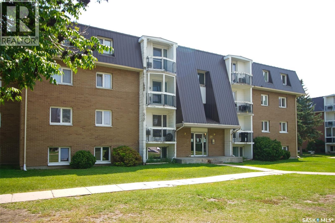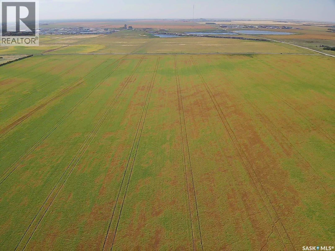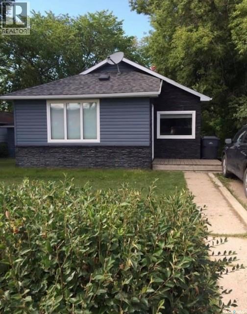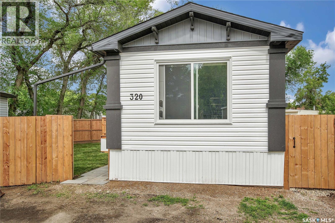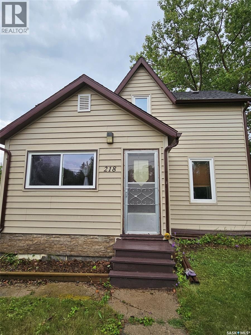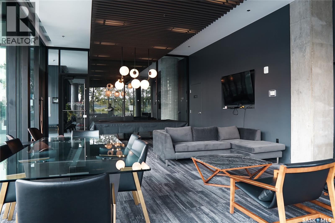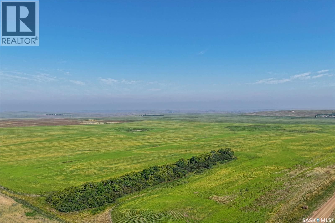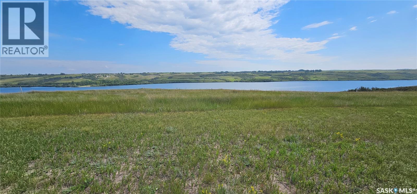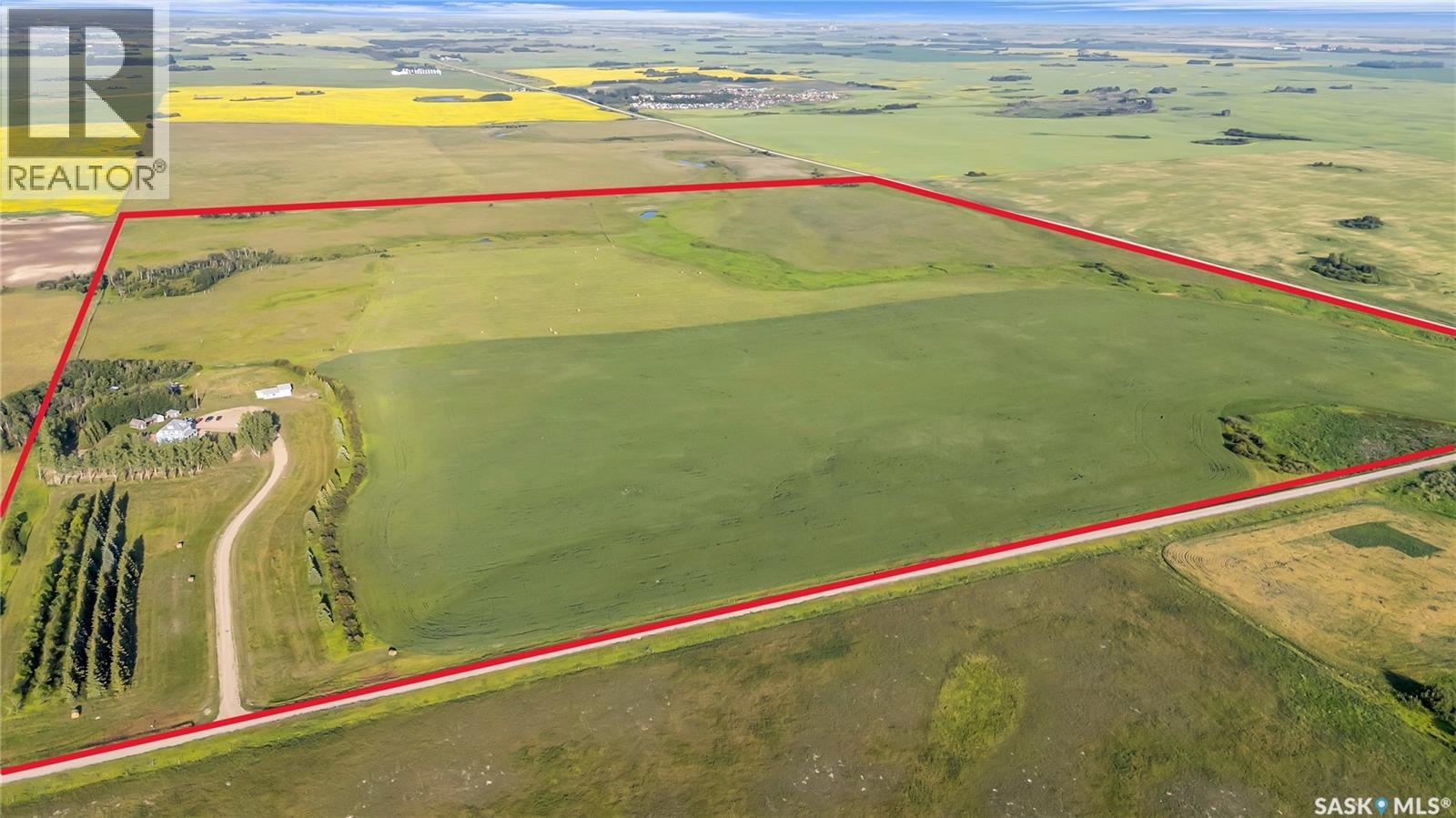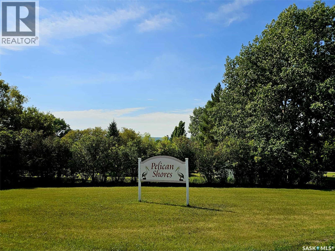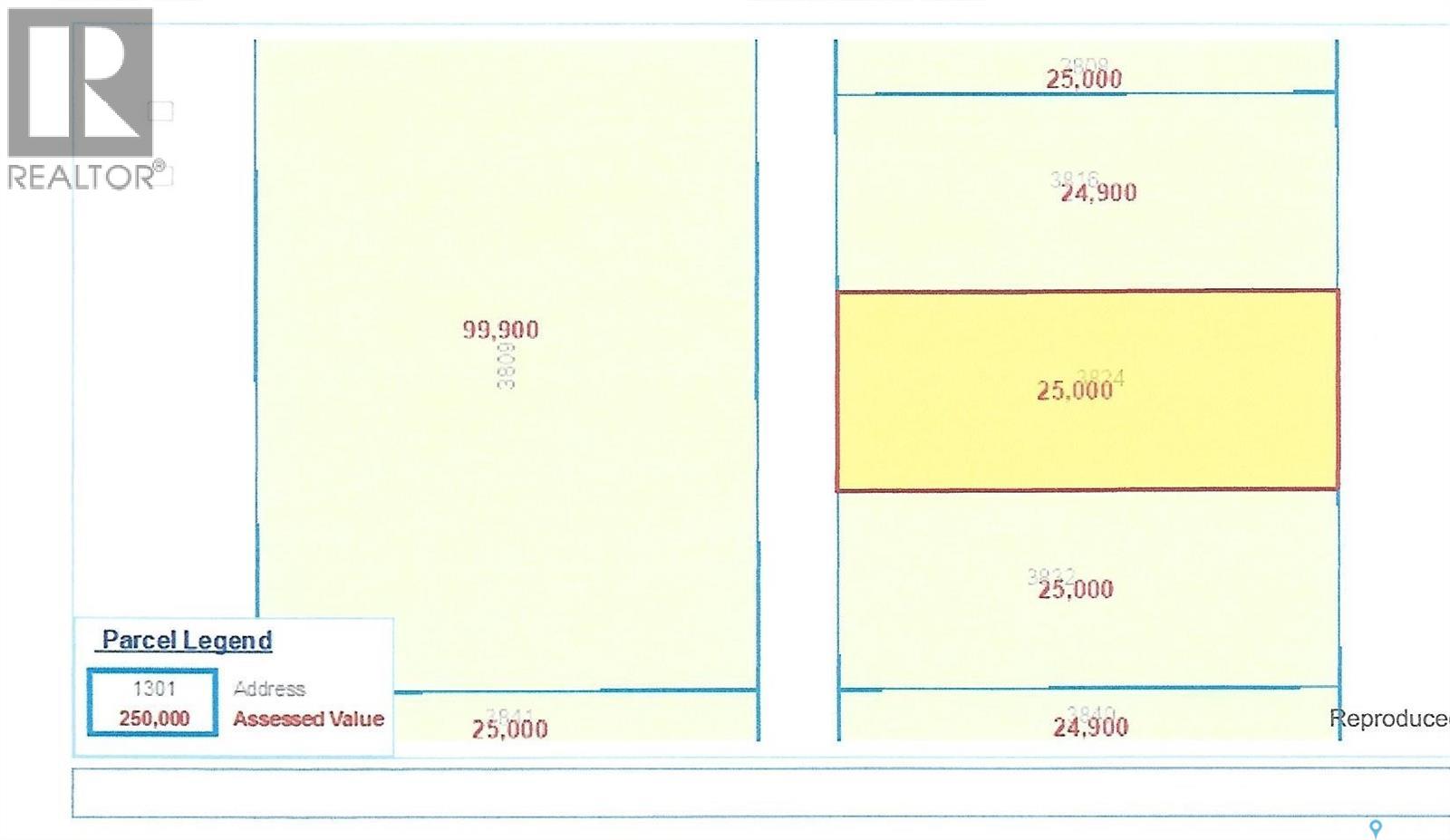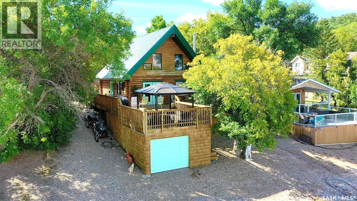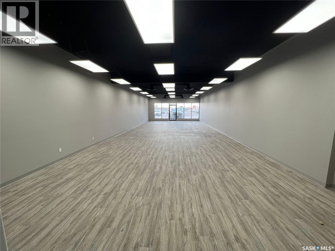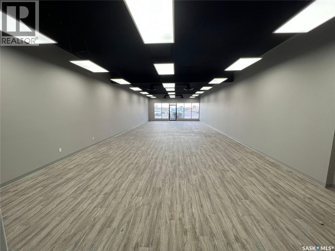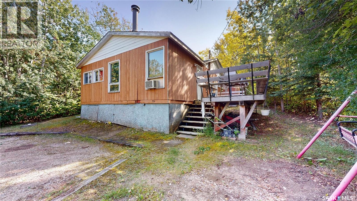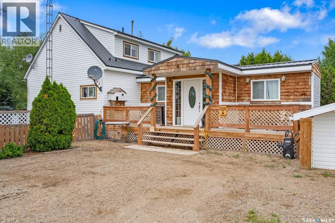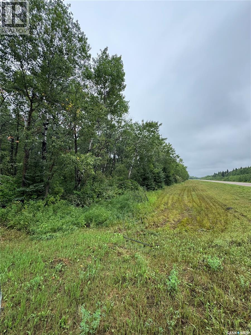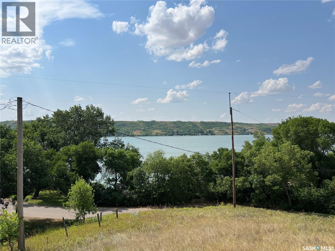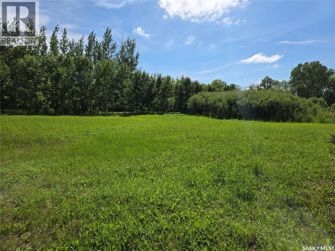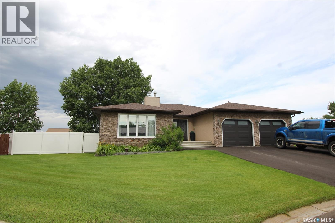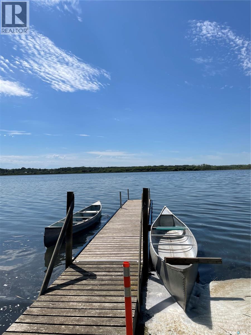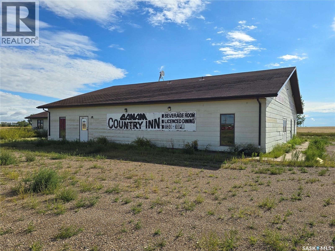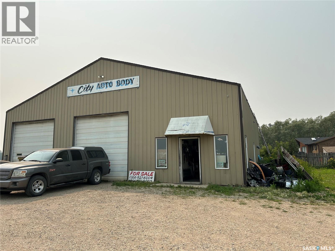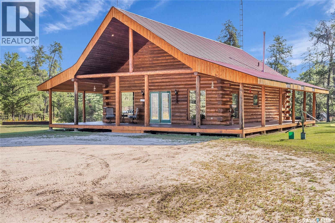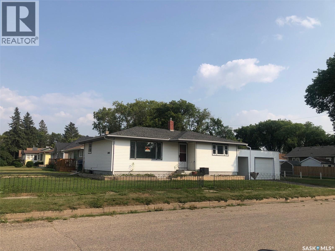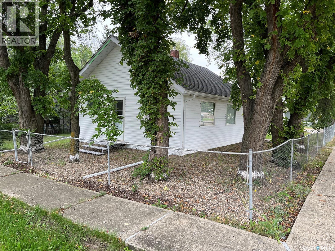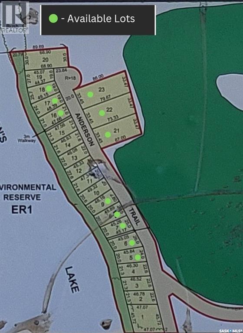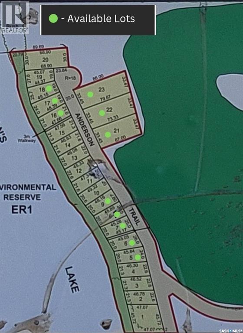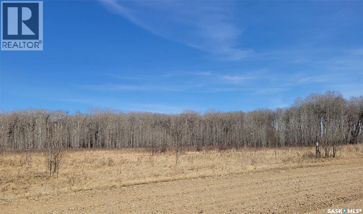Property Type
80 Gordon Drive
Mckillop Rm No. 220, Saskatchewan
Welcome to 80 Gordon Drive! This is your long awaited opportunity to build lakefront, with most of the heavy lifting already done for you! Enjoy beautiful beach days with a developed sand beach area including concrete paver patio and retaining wall. Other features include: 1450 Gallon precast concrete underground septic holding tank, underground plumbing run from tank to Gordon Road for pump out, 200amp electrical service with electrical panel in weatherproof stand installed on lot, 2hp inline lake pump, underground irrigation throughout property complete with automatic valves and timer, 8’x12’ vinyl clad shed including electrical sub panel. Gas has been run to the road. Collingwood is a thriving, family-friendly community offering: play structures, a pickleball court, basketball court, frisbee golf course, community pavilion for public and private functions, a community boat launch, and more! This is an excellent opportunity to enjoy lake life now, while planning for the future. (id:41462)
RE/MAX Crown Real Estate
202 Sunrise Crescent
Paddockwood Rm No. 520, Saskatchewan
Build your dream walkout home on this stunning 1-acre lot in Sunny Side Estate, located on Sunrise Crescent in the heart of Lakeland. Measuring approximately 156 feet wide by 278 feet deep, this beautifully treed property offers privacy, natural beauty, and convenience, surrounded by mature forest and just minutes from the amenities of Emma Lake and Christopher Lake. The gently sloping topography is ideal for a walkout design, allowing you to take advantage of natural light and scenic views year-round. Fully serviced with power, natural gas, and phone to the property line, you’ll enjoy the comforts of modern living in a peaceful, nature-filled setting. Situated in a quiet subdivision just off Highway 263 and a short drive to the Emma Lake Golf Course, this property combines the seclusion of a forest getaway with the accessibility of year-round road access. Whether you’re looking for a weekend retreat or a permanent residence, this lot provides the space, location, and services to bring your vision to life. Opportunities like this are rare — secure your piece of Lakeland today. (id:41462)
Trcg The Realty Consultants Group
808 La Ronge Avenue
La Ronge, Saskatchewan
Welcome to 808 La Ronge Ave, This gorgeous lake view property, offers a luxurious executive style suite on the top floor. The impressive space boasts a kitchen that everyone can admire, offering an abundance hickory cabinets, accent tile and quartz counter tops and the beautiful stainless steel appliance show case. Spacious master bedroom has walk through closet and a 5 piece spa like bathroom with a deep soaker tub where you get to relax and enjoy and unwind. This open concept space has been tastefully decorated and designed for all your entertaining and culinary needs. Let's not forget the amazing deck space where you get the view Lac LaRonge. Not only is there a beautiful suite but downstairs is commercial space, to help offset your mortgage. This amazing property has had an extensice reno in 2016 and is a must see to appreciate. Make your appointment to view today (id:41462)
4,867 ft2
Exp Realty
Siklenka Homestead
Parkdale Rm No. 498, Saskatchewan
Situated in the RM of Parkdale, between Medstead and Glaslyn, awaits an ideal opportunity for acreage ownership! This fully renovated, 1531 square-foot, raised bungalow was initially built in 1957. Attention to detail and thoughtful considerations have ensured the renovations and addition completed by Siklenka Contracting Ltd. are not only functional but aesthetically pleasing. The main floor welcomes you into the home with natural lighting, providing a warm, open, and inviting atmosphere. Highlights include generously sized windows, ample cupboard and dining space in the kitchen, a beautiful electric fireplace complemented by stone accents in the living room, reclaimed wood touches throughout, and an oversized patio door leading to the deck. The primary bedroom, attached four-piece ensuite and walk-in closet, conveniently located main floor laundry, two additional bedrooms, and a generously sized five-piece bathroom complete the main floor. An oversized door and staircase welcome you to the bright basement, where you’ll find high ceilings, a fourth bedroom, a family room, space for a playroom, or gym equipment, as well as ample space for storage. The mature acreage offers private views, a gazebo ideal for entertaining, and a detached 3-car garage. Two of the bays are finished and heated with wood, while the third bay is unfinished and ideal for dry storage. Conveniently located mere minutes from Little Loon Regional Park means you can indulge in its many amenities, including but not limited to a restaurant, 9-hole golf course, mini golf, ice cream shop, and a boat launch. The surrounding area also offers many other recreational opportunities such as fishing, swimming, hunting, and snowmobiling. This property is move-in ready and awaits your personal touch! Don't hesitate to see it - Contact an Agent to book your showing today! (id:41462)
4 Bedroom
2 Bathroom
1,531 ft2
Boyes Group Realty Inc.
510 5th Street
Chaplin, Saskatchewan
Looking for a home in Chaplin - this updated 3 bed and 2 bath bungalow boats over 1,500 sq.ft of living space. Sitting on a double deep lot with access from both streets! Heading inside you are greeted by a spacious entrance! Next we find a hall with a bedroom on each side - one is a smaller room and the other is oversized with a large walk-in closet. Next we find a large bathroom with separate shower and claw foot soaker tub. The large living room has lots of space for entertaining with large windows for natural light - the pellet stove in the corner is sure to be a hit in the winter. Towards the back of the home we find a large formal dining space and an updated kitchen with lots of cabinets and a beautiful view of the backyard! There is a door with access to your patio just off a mudroom boasting main floor laundry. On the other side of the home we find a set of french doors leading to the primary suite - complete with a 2 piece bath and a walk-in closet. The second floor and basement are both undeveloped but provide excellent storage! Outside you are sure to love the massive yard with lots of privacy from all of the mature trees! A big bonus is the oversized 26'x28' double detached garage which is sure to be every guys dream. Quick possession is available! Reach out today to book your showing! (id:41462)
3 Bedroom
2 Bathroom
1,523 ft2
Royal LePage Next Level
106 Wood Crescent
Assiniboia, Saskatchewan
You won't want to miss this one! Located on a very quiet crescent close to school! This 4 bed and 2 bath home boasts just under 1,200 sq.ft. has a calm and rustic cabin vibe on the outside but a beautifully updated modern look on the inside. Heading in you are greeted by an entrance with space for coats and shoes. The spacious open concept living area has been significantly updated and has so much natural light! The large living room provides lots of space for entertaining. The new kitchen boasts a modern white finish, a great island, and a stainless steel appliance package. Down the hall we find 3 bedrooms on the main floor which is sure to be a hit for any family! With the primary bedroom being very spacious - as well we also find a large 4 piece bathroom! Heading downstairs you are greeted by an absolutely massive family room with a walk-out door to your backyard! There is also another large bedroom, a 4 second 4 piece bathroom, office nook and a spacious laundry/storage on this level. Heading outside we find a nice asphalt driveway that leads into your attached carport - perfect for the winter. Off the back of the home we find a tiered deck that leads to a patio - with the mature trees this area feels like you are camping in your own little oasis. So many updates over the last few years! If you are looking for easy living this may be it! Reach out today! (id:41462)
4 Bedroom
2 Bathroom
1,176 ft2
Royal LePage Next Level
13 Islander Drive
Candle Lake, Saskatchewan
Welcome to 13 Islander Drive, located in the beautiful resort village of Candle Lake. One of Saskatchewan's premier four-season recreation destinations. The community features 350 km of groomed snowmobile trails, with multiple warm-up shacks, as well as numerous hiking and skiing trails, which are amazing for winter activities. In the summer, the lake is perfect for water sports, with white sand beaches and awesome fishing. This cabin is located on a beautiful lakefront lot, all set up for a dock and ready for all your boats and water toys. The Main cabin is designed by Whisper Creek log homes, constructed of genuine peeled log perlins and king posts. The entire property has hand-scraped hardwood floors, and ceilings, as well it has natural stone countertops, bathrooms, walls and floors. The great room has a two-sided gas fireplace, and 25' ceilings with an A-frame that features floor-to-ceiling windows with amazing views of the lake. The second floor is an open concept loft sitting area, with a private bedroom and washroom. The double garage is gas-heated and has a private suite above with 2 bedrooms, a washroom, and a living room with a kitchenette. There is also a detached bunkhouse with air conditioning, for extra sleeping, or for storage. For more information regarding this beautiful property, please contact me. (id:41462)
5 Bedroom
4 Bathroom
1,700 ft2
Coldwell Banker Signature
371 6th Avenue Nw
Swift Current, Saskatchewan
Experience the perfect blend of classic charm and modern updates in this delightful character home, offering an exceptional outdoor space that stands out in its price range. Enjoy summer days splashing in the outdoor pool or relaxing on the custom deck that surrounds it. This property is ideal for entertaining, featuring an outdoor kitchen for hosting barbecues and a sun-soaked yard perfect for unwinding. The backyard also includes a spacious, insulated garage, providing ample storage and workspace. Step inside to discover a beautifully renovated interior that embraces a semi-open concept layout, combining modern luxury with inviting warmth. The newly updated kitchen showcases striking butcher block countertops, a farmhouse sink, contemporary cabinetry, and updated appliances, all designed for functionality and style. The kitchen opens to a dining area with garden doors leading into the backyard, creating a seamless indoor-outdoor living experience. The main floor also features a generous living room, a convenient two-piece bathroom, and a laundry area. Ascend the grand staircase to find three spacious bedrooms and a freshly updated four-piece bathroom, ensuring comfort and privacy for all. The lower level has been thoughtfully developed to include a cozy family room and a den, along with a fully updated mechanical room equipped with a high-efficiency furnace, on-demand hot water, central air conditioning, and a 100-amp electrical panel. Recent enhancements include new shingles, soffit, fascia, additional attic insulation, and fresh flooring and trim throughout. This home is a true gem, combining timeless character with modern conveniences. Schedule your personal viewing today to fully appreciate all that this property has to offer! (id:41462)
3 Bedroom
2 Bathroom
1,451 ft2
RE/MAX Of Swift Current
80 Acres Of Land
Livingston Rm No. 331, Saskatchewan
Discover the perfect blend on productivity and potential in this 80 acres of farm property, ideally suited for seasoned farmers, investors or those looking to start their agricultural journey. 60 acres of farmable land, 20 acres of bush with potential to turn into farmable land. (id:41462)
Royal LePage Martin Liberty (Sask) Realty
1245 Tatanka Drive
Marquis Rm No. 191, Saskatchewan
If you are looking to build your dream home on a lot with a lake view this is the one! This lot is located in the Lakeview Terrace development on Buffalo Pound Lake, and would be ideal for a walkout style home. This lot has power and gas service to the lot edge. A Geotech report (completed in Jan 2021) is also included in the sale. Enjoy the outdoor lifestyle and everything Buffalo Pound Lake has to offer, all while being a short commute to Moose Jaw. Contact for more information on this great opportunity to live at the lake! (id:41462)
Coldwell Banker Local Realty
Royal LePage Next Level
640 1st Avenue W
Zenon Park, Saskatchewan
Are you looking for the perfect spot to build your dream home or a spacious shop in a peaceful small-town setting? Look no further! The Village of Zenon Park is offering an affordable vacant lot in a quiet, family-friendly neighborhood. Zenon Park is a vibrant bilingual community featuring a K–12 school, post office, community centre, gas station/garage, daycare, skating rink, and more. Whether you’re raising a family, retiring, or investing, this is an ideal location. Conveniently located just a short drive from Nipawin, Tisdale, Arborfield, and Carrot River, Zenon Park offers the tranquility of rural living with easy access to nearby towns and amenities. Don’t miss this opportunity to own land in a welcoming Saskatchewan community. Call today! (id:41462)
Royal LePage Renaud Realty
307 Mcdonald Street
Tantallon, Saskatchewan
The perfect little rental sitting in the potash belt!Blocks from the river, nestled between Mosaic & Nutrien Potash mines this is one desirable unit on a double lot. Recently updated water heated & NG Furnace. 2 bathrooms + 5 bedrooms make this a no brainer for those looking for an easy rental! (id:41462)
5 Bedroom
3 Bathroom
1,116 ft2
Exp Realty
350 Railway Avenue E
North Battleford, Saskatchewan
Located on main artery in the Battlefords. This business began in 1979 and has been a main supplier of bearings, belts, and repairs associated with farm and commercial operations. Currently using less than 1/2 the building for business operations. Upgraded lighting and insulation in 2019. Plenty of room for expansion. Lots of paved parking and great exposure. Includes electronic pylon sign. (id:41462)
9,660 ft2
Dream Realty Sk
6 Lakeshore Drive
Saltcoats Rm No. 213, Saskatchewan
Lot 6 Eastshore Estates on Anderson Lake, Saltcoats, SK. 26 km east of Yorkton, SK. Lakefront Subdivision with lots at 0.25 acres - 0.50 acres. Average Frontage is 33 meters (108 ft.) and 70-80 meters long (230 feet – 262 feet). Services with SaskTel, Sask Power, and Sask Energy. R.M. Maintained road with street lights. Contact your agent for more details. (id:41462)
Exp Realty
7 Lakeshore Drive
Saltcoats Rm No. 213, Saskatchewan
Lot 7 Eastshore Estates on Anderson Lake, Saltcoats, SK. 26 km east of Yorkton, SK. Lakefront Subdivision with lots at 0.25 acres - 0.50 acres. Average Frontage is 33 meters (108 ft.) and 70-80 meters long (230 feet – 262 feet). Services with SaskTel, Sask Power, and Sask Energy. R.M. Maintained road with street lights. Contact your agent for more details. (id:41462)
Exp Realty
8 Lakeshore Drive
Saltcoats Rm No. 213, Saskatchewan
Lot 8 Eastshore Estates on Anderson Lake, Saltcoats, SK. 26 km east of Yorkton, SK. Lakefront Subdivision with lots at 0.25 acres - 0.50 acres. Average Frontage is 33 meters (108 ft.) and 70-80 meters long (230 feet – 262 feet). Services with SaskTel, Sask Power, and Sask Energy. R.M. Maintained road with street lights. Contact your agent for more details. (id:41462)
Exp Realty
Anderson Quarter Rm Of Medstead
Medstead Rm No.497, Saskatchewan
NW-19-50-13-W3 RM of Medstead. This quarter is a perfect hunting/recreational quarter with water, bush and located in a natural landscape for many birds and big game hunting. 14 acres of native grass the balance is bush and water. Assessment is $60,000, taxes 300.00. Call for additional information. (id:41462)
RE/MAX North Country
34 39 Centennial Street
Regina, Saskatchewan
Welcome to this charming and well-kept 1 bedroom, 1 bathroom condo located in the highly sought-after neighborhood of Hillsdale. Just minutes from the University of Regina, this unit is perfect for students, first-time buyers, or investors. The condo features a bright and spacious living area, a functional kitchen with ample storage, and a large bedroom with great natural light. The 4-piece bathroom is clean and comfortable. Enjoy the convenience of secure entry and dedicated parking. Situated in a quiet, mature area, this location offers easy access to shopping centers, grocery stores, parks, walking trails, and public transit — everything you need is close by. A great opportunity for affordable, low-maintenance living in one of Regina’s best locations! (id:41462)
1 Bedroom
1 Bathroom
771 ft2
Exp Realty
Inland Drive - 160.72 Acres
Sherwood Rm No. 159, Saskatchewan
Positioned at one of Regina’s most strategic growth corridors, this 160.72-title-acre parcel presents a rare chance to secure premium land with immediate income and exceptional long-term upside. Located at the corner of Prince of Wales Drive and Inland Drive—just 1.5 miles north of Highway 46 and 1 mile east of Fleet Street—this property is surrounded by some of the city’s most active commercial and industrial expansion. The land features high-quality Regina gumbo soil, soil class C, with approximately 137 cultivated acres currently in production based off SAMA records. It is leased for the 2025 and 2026 crop years, offering the purchaser steady rental income from day one. Beyond its agricultural strength, the property’s location is its true differentiator—providing direct access to major transportation routes and placing it within minutes of Regina’s industrial hub. With large-scale commercial and industrial developments already established nearby, demand for strategically located land in this corridor is only expected to intensify. This site offers a compelling blend of present-day agricultural value and significant future development potential—making it an ideal acquisition for developers, investors, and land bankers looking to position themselves ahead of Regina’s growth curve. (id:41462)
Sutton Group - Results Realty
111 Pipestone Avenue
Wawota, Saskatchewan
This beautifully updated bungalow offers modern comfort, a functional layout, and a fantastic location directly across from the school. It’s the perfect blend of convenience and privacy, surrounded by mature trees and a spacious yard. The main level features a bright, spacious living room and an updated kitchen with crisp white cabinetry, a convenient eat-up island, and direct access to the oversized back deck—ideal for entertaining or relaxing. You'll also find two generous bedrooms, a cozy den with a large picture window, and a beautifully tiled 4-piece bathroom. Downstairs includes a laundry room, a storage room, and a utility area—offering plenty of practical space. A new furnace was installed in 2023, adding to your peace of mind. Outside, the 50' x 200' yard is sure to impress. It offers incredible space for outdoor living, mature trees for natural privacy, and a large shed for extra storage. Affordable, move-in ready, and full of charm—don’t miss your opportunity to own this wonderful home. Call today to book your showing! (id:41462)
2 Bedroom
1 Bathroom
780 ft2
RE/MAX Blue Chip Realty - Estevan
320 1524 Rayner Avenue
Saskatoon, Saskatchewan
Experience the ease of brand-new living in this stylish 2-bedroom, 2-bathroom mobile home, built in 2025. The open-concept layout flows seamlessly from the modern kitchen to the bright, inviting living space, creating a perfect setting for everyday comfort and entertaining. Step outside to a spacious deck, ideal for relaxing or hosting friends, and enjoy the privacy of a fully fenced yard. With contemporary finishes, efficient design, and a pristine, never-lived-in feel, this home is ready for you to make it your own. (id:41462)
2 Bedroom
2 Bathroom
924 ft2
Royal LePage Varsity
218 7th Street W
Carlyle, Saskatchewan
218 - 7th St West, Carlyle – Welcome Home! Nestled on a generous 75’ x 126’ corner lot, this charming and well-maintained 3-bedroom, 2-bathroom home offers the perfect blend of comfort, space, and function—ideal for family living. Step inside through the side entry into a spacious recreation room, perfect for relaxing or entertaining. The heart of the home features a rustic, fully applianced kitchen with ample counter space, seamlessly connected to a cozy dining area and a warm, inviting living room complete with a gas fireplace(needs service) and gleaming hardwood floors. Main floor living is a breeze here, offering: A comfortable Primary Bedroom with built-in headboard and drawers, a 4-piece bathroom with luxurious jetted tub, a convenient main floor laundry area with additional fridge and shelving, a second 3-piece bath with walk-in shower Upstairs, you'll find two charming bedrooms with unique ceiling lines and access to an attic space that’s had significant insulation upgraded. Outside, the fenced backyard is a private, park-like oasis featuring: A patio for entertaining, A firepit area with built-in L-shaped seating, Room for raised garden beds and a serene front yard hideaway with a Beachcomber 750 Hybrid Hot Tub (negotiable) Additional highlights include: * Updated windows and electrical * Central air conditioning * Large adjacent unheated storage space with an extra freezer * Unique rustic kitchen with adjacent dining * Great corner lot with nice curb appeal. This home has seen numerous upgrades and offers incredible value for its next owner. Don’t miss your chance to own this Carlyle gem—contact agents today to book your private showing! (id:41462)
3 Bedroom
2 Bathroom
1,284 ft2
Performance Realty
804 490 2nd Avenue S
Saskatoon, Saskatchewan
Welcome to 804 - 490 2nd Ave S. Elevate your living experience with this exquisite 1-bedroom, 1-bathroom suite gracefully perched on the 8th floor of one of the city's most desirable condo buildings. Nestled along the tranquil riverfront, this residence offers not only stunning natural views but also a seamless blend of luxury and functionality. Lots of day light, delight in the modern elegance of quartz countertops, the convenience of in-suite laundry, and the assurance of 1 underground heated parking space. Indulge in a wealth of amenities including a spacious gathering room, a state-of-the-art gym overlooking the serene river, and the ease of an elevator for effortless access. This suite is where comfort, style, and prime location converge. Contact your favorite realtor for showing. (id:41462)
1 Bedroom
1 Bathroom
541 ft2
Royal LePage Saskatoon Real Estate
Rm051 Reno Land
Reno Rm No. 51, Saskatchewan
Two adjacent quarters totaling 317.88 acres of productive grain land in the RM of Reno. This block features good-quality H-class soil and a high number of cultivated acres, making it a strong fit for grain production. Located on an all-season road, the land is easily accessible and well-suited for efficient farm operations. This land is available to farm in the 2026 season. (id:41462)
RE/MAX Saskatoon
118 Sunrise Drive S
Dundurn Rm No. 314, Saskatchewan
Looking to build your dream home by the lake but do not want to be too far from the city, your search ends here. Check out this serviced lot with gas, power, city water and town sewer. This lot has it all, call today to secure this before its gone. (id:41462)
Realty Executives Saskatoon
Butler Acreage
Edenwold Rm No.158, Saskatchewan
20 minutes from the city you will find this 1/4 section homestead. In 1995 this yard site was established by moving in a 1920 2 and a half storey character home and putting it on a new concrete full basement. This home features turn of the century character with modern upgrades. Large working kitchen and center island, dining area, livingroom with natural gas fireplace and family room. The South facing covered verandah is a great place to sit and look out over the rest of the land. The second floor has master suite with 3 piece ensuite and access to the second storey balcony, 2 other large bedrooms, 3 piece main bath and laundry area. The third level is fully insulated and open space awaiting your development ideas. Properties like this don't come along often, don't miss your opportunity to develop your dream! (id:41462)
3 Bedroom
3 Bathroom
1,792 ft2
RE/MAX Crown Real Estate
Lot 4 Lakewood Road
Round Lake, Saskatchewan
Lot 4 Lakewood Road Round Lake Here is your opportunity to build your dream home at the lake! A good sized lot in the friendly community of Pelican Shores just waiting for you. This well treed lot is across the road from Round Lake in a quiet, peaceful community. (id:41462)
Living Skies Realty Ltd.
3824 Ellice Street
Regina, Saskatchewan
Two 25' x 125' undeveloped residential lots in Devonia Park or Phase IV of West Harbour Landing. Devonia Park is a quarter section of land originally subdivided into 1,400 lots in 1912. Investment opportunity only at this time with potential to build on in the future. Brokerage sign at the corner of Campbell Street and Parliament Avenue. GST may be applicable on the sale price. More information in the 'West Harbour Landing Neighborhood Planning Report'. There will be other costs once the land is developed. (id:41462)
Global Direct Realty Inc.
1736 Winnipeg Street
Regina, Saskatchewan
Great opportunity to supplement your income and build your real estate portfolio! (id:41462)
1 Bathroom
792 ft2
Boyes Group Realty Inc.
1011 Qu'appelle Street
Wapella, Saskatchewan
This beautiful lot is full of possibilities! Any home plan you could desire would fit on this massive one acre lot. Lovely mature trees for privacy. Lots of room to enjoy the outdoors, have a garden, and space for your camper and toys. Swing by to take a look and start dreaming! (id:41462)
RE/MAX Blue Chip Realty
14 Poplar Trail
Crooked Lake, Saskatchewan
Tranquil water front lake life , living in a log home all year round is what Lot 14 Poplar Trail provides. On the quiet side of Crooked Lake , find this 2004 "A Frame" Swedish Cove Log home with a combined living space of 1710 sq ft to include the walk out basement and master loft. The lake frontage is 50' x 147 , with Xeriscape yard and sandy beach. Large 2 sided decking with views of the sunset can be enjoyed and covered gazebo to relax under. The master bedroom is located in the loft with a views of the lake. Main floor living provides an entertainment space in the living room with garden doors to front deck, a kitchen /dining area, 3 piece bath with laundry. Walk out basement has a rec space, 2nd bedroom , a utility room and dry bar area. Relax in the hot tub under the deck with entry from the basement. Stone epoxy flooring makes this space very durable and easy to maintain. One owner home and is looking for a new owner whether you want to be seasonal or 4 season , this property provides comfort with a wood stove and propane forced air furnace (2024)with central air. Metal roof was new in 2015, power vent propane hot water heater, 1000 concrete septic, couple sources of water systems, 200 amp service, boat house great for storage, dog kennel and dog run , 1 road entry and access to the water , are some of the features. Pier and gazebo included in the purchase. Stainless steel fridge, stove and DI washer included as well as the washer and dryer. Owner just finished staining the exterior. Good opportunity to have a unique lake front home. Close to the boat launch and huge children's playground , campgrounds and Great neighbours. Lease due end of Dec - 2024 was $2781 Tax due end of Sept - 2024 $1683.55 (id:41462)
2 Bedroom
1 Bathroom
1,170 ft2
RE/MAX Blue Chip Realty
14 385 Broadway Street E
Yorkton, Saskatchewan
Position your business in one of Yorkton’s most visible and high-traffic retail destinations. Unit 14 at Linden Square Shopping Centre offers 1,587 sq. ft. of versatile commercial space, surrounded by a strong mix of established tenants that draw consistent customer traffic to the area. Located on Yorkton’s thriving Eastside, this location benefits from excellent accessibility, high daily vehicle counts, and convenient on-site parking. The open floor plan provides flexibility for a variety of uses, including retail, service, or specialty shops, and can be adapted to suit your business vision. Highlights: 1,587 sq. ft. commercial retail space High-visibility Eastside Yorkton location Surrounded by strong anchor and national tenants Ample customer parking and easy site access Flexible layout for a variety of retail or service-based uses Whether you’re looking to expand your current business or open a new location in one of Yorkton’s most sought-after commercial areas, Unit 14 delivers the exposure, convenience, and tenant mix to set you up for success. (id:41462)
1,587 ft2
RE/MAX Revolution Realty
13 385 Broadway Street E
Yorkton, Saskatchewan
Position your business in one of Yorkton’s most visible and high-traffic retail destinations. Unit 13 at Linden Square Shopping Centre offers 1,587 sq. ft. of versatile commercial space, surrounded by a strong mix of established tenants that draw consistent customer traffic to the area. Located on Yorkton’s thriving Eastside, this location benefits from excellent accessibility, high daily vehicle counts, and convenient on-site parking. The open floor plan provides flexibility for a variety of uses, including retail, service, or specialty shops, and can be adapted to suit your business vision. Highlights: 1,587 sq. ft. commercial retail space High-visibility Eastside Yorkton location Surrounded by strong anchor and national tenants Ample customer parking and easy site access Flexible layout for a variety of retail or service-based uses Whether you’re looking to expand your current business or open a new location in one of Yorkton’s most sought-after commercial areas, Unit 13 delivers the exposure, convenience, and tenant mix to set you up for success. (id:41462)
1,587 ft2
RE/MAX Revolution Realty
721 9th Street
White Bear Ir 70, Saskatchewan
Welcome to White Bear Lake Resort, SK! Tucked away in a private location on 9th Street, this 3 bedroom cabin features an underground cistern, heating sources to easily adapt to a year round home and is furnished with everything you need to move in and enjoy. Two of the bedrooms are outfitted with bunk beds that provide plenty of sleeping space for a large family. A cozy wood burning fireplace is the focal point of the living room with direct access to the deck that is complete with built in bench seating. The 3 piece bathroom houses the hot water on demand plus the back porch with additional room for storage. The back of the cottage features a large screened room to entertain guests or curl up with a good book. The back yard is surrounded by trees for privacy, has a storage shed, a wood shed and a fire pit area. Shingles were replaced in 2022. The swing set and trampoline are an added bonus for the kids. Check out the video link to take a walk through in the virtual tour! Lake Life awaits! (id:41462)
3 Bedroom
1 Bathroom
865 ft2
Red Roof Realty Inc.
111 Main Street
Fletts Springs Rm No. 429, Saskatchewan
Welcome to paradise! This property combines the spaciousness & privacy of acreage life with the comfort of community living- no need to chauffeur your kids to school, as the bus will pick them up at the door & take them to Melfort or Kinistino. Your errands are also minimized as you can get your mail & drop off your garbage right in town! This property has 18 years of upgrades & renovations, but the character of the original home has been preserved. A grand entryway addition completed in 2018 welcomes you into this home where you will find a cozy fireplace nook, tons of storage, & a bright open laundry space. Just past the main floor bedroom you will see the sparkling bathroom completed in 2020 with a clawfoot tub & crown molding. The kitchen is packed with updated appliances, storage & counterspace, plus the best lighting! The dining room opens onto a covered patio/deck area for in/out entertaining; or enjoy the natural light year-round with updated windows throughout the home. Upstairs are three spacious bedrooms with lots of storage space & nooks to explore. If that’s not enough, the backyard & adjoining lots are jaw-dropping. You have to see it to understand the scope of the time, money, & care that has been invested in this property: both covered/uncovered deck areas, a cement-pad firepit, water features, mulch & juniper landscaping, perennials & fruit trees, a giant swing, hand-chipped limestone details, plenty of green space, raised garden beds, equipment storage/sheds, two greenhouses past the fully fenced yard, water lines…what else?! The house itself has tin roofing & brand new siding. Cedar-shake details complete the home, & there are lots of other upgrades; a new septic mound, a cement pad ready for a hot tub, a carport , a new tree line; even a grow room in the basement. And don't worry about pesky snow removal; the RM clears & maintains the roads. This turn-key property is just -20 minutes of highway driving from Melfort, St Brieux, or Kinistino! (id:41462)
4 Bedroom
1 Bathroom
1,429 ft2
Prairie Skies Realty
Kerlak Cabin Retreat Acres
Hudson Bay Rm No. 394, Saskatchewan
5.25 Acres Land with Highway #9 Frontage – Ready for Development. Discover the perfect spot for your next retreat, cabin, or recreational getaway! This 5.25-acre fully treed parcel offers direct Highway #9 frontage and is already equipped with an approach access, making itdevelopment-ready. Located just 11 miles south of Hudson Bay, this remote and peaceful property is ideal for outdoor enthusiasts. Enjoy easy access to excellent hunting areas and numerous lakes nearby, including McBride Lake, Saginas Lake, and Parr Hill via the nearby Little Swan Road. Whether you’re looking to build a cabin, set up a hunting base, or create an off-grid living retreat, this beautiful acreage offers both privacy and accessibility in the heart of nature. Don’t miss out! (id:41462)
Royal LePage Renaud Realty
558 Daniel Drive
Dufferin Rm No. 190, Saskatchewan
Look no further for your lakeview lot at Buffalo Pound in the village of North Grove. Close by you'll find Millennium Park which has a recreation area with a sandbox, playground and green space. The boat launch is even closer, just northwest of the property. This 0.23 acre lot is located on the north shore. Phone and power are along Daniel Drive with the main natural gas line running east of the property. Call your REALTOR to find out more information. (id:41462)
C&c Realty
1 1st Avenue
Edenwold, Saskatchewan
10 Lots for sale in one great package in the town of Edenwold! If you are looking for a place to build your dream home in a maturely treed area with TONS of space for a yard, this is the lot for you! 0.77 acres of land will allow the new owners to create the space you would love to have, without the city prices, and only 45 KM from Regina. Town water and sewer is available, with gas and power to the lot edge. If this is what you are looking for, reach out today! (id:41462)
Coldwell Banker Local Realty
Royal LePage Next Level
555 5th Street W
Shaunavon, Saskatchewan
This is your opportunity to own a premium property that checks every box — modern updates, generous space, and a prime location. Nestled in a quiet cul-de-sac, this stunning home backs onto Avondale Park, offering peaceful views and direct access to green space. Step inside through the welcoming front door into a spacious foyer that immediately reflects the unique style and charm of the home. To your left, a sunken living room with a cozy gas fireplace opens to the formal dining room — perfect for entertaining. The chef’s kitchen is a dream, featuring a gas cooktop, built-in double oven, granite countertops, crisp white cabinetry, and plenty of workspace. The adjoining breakfast area includes a built-in desk and garden doors leading to the back deck. The main floor hosts two bedrooms: one with a 3-piece ensuite and walk-in closet, and another with a custom Pax wardrobe system. The guest bath boasts a deep jetted tub for ultimate relaxation. Upstairs, the luxurious primary suite offers a private retreat with a reading nook, two-sided fireplace, spa-inspired ensuite with double sinks, bubble jetted tub, separate steam shower with directional body spray, and private water closet with bidet. The walk-in closet is outfitted with a beautiful custom wardrobe system. The lower level is designed for fun and comfort, with a spacious family/games room, full wet bar with dishwasher, and another gas fireplace for movie nights. Two large bedrooms are found here — one currently used as a home gym with a rubber matted floor. The home is equipped for year-round comfort: the primary suite features natural gas forced-air heating and on-demand hot water, while the rest of the home enjoys radiant hot water heat, including in-floor heating in the basement and both attached double garages. A stand-by whole home generator is ready for any emergency. Outside, the left side yard is fenced with new PVC fencing, a firepit, and private stone patio. (id:41462)
5 Bedroom
4 Bathroom
2,760 ft2
Access Real Estate Inc.
Wakaw Lake 120 Acres
Hoodoo Rm No. 401, Saskatchewan
Escape to Serenity: 120 Acres of Lakefront Bliss at Wakaw Lake Nestled on the pristine North Shore of Wakaw Lake, this extraordinary 120-acre sanctuary offers the perfect balance of natural beauty, tranquility, and boundless potential. Whether you’re seeking an idyllic retreat, a place to build your dream home, or a destination for glamping under the stars, this property promises a lifestyle of peaceful luxury. The rolling hills, bordered by lush shelterbelts, create an intimate and secluded environment, while the gently sloping lower bank opens to the lakefront, offering unparalleled views. A two-storey, nearly 2000 sqft home is already under construction, just steps away from the water’s edge. The land is truly remarkable, blessed with top-rated soil, including organic black loam from the lakebed in the lower field. A 750,000-gallon dugout, native prairie fescue on the hillside, and wild Saskatoon berries lining the lakeside provide a bounty of natural beauty. Nearby, the town of Wakaw is a thriving commercial and tourist destination, just 10 minutes from your front door. With a newly paved Main Street lined with charming shops, restaurants, cafes, and a museum, this quaint town offers a welcoming atmosphere. Whether you’re an avid golfer, hunter, or nature enthusiast, this property offers access to the best that Wakaw has to offer. A short golf cart ride takes you to the Wakaw Regional Park with its 9-hole golf course, marina, boat rentals, and beaches, while nearby hunting opportunities cater to those seeking adventure. Back Country Spirits offers tours and tastings, and Back Roads U-pick farm adds a touch of rural charm just minutes away. This is a rare opportunity to own a piece of paradise on Wakaw Lake, where natural beauty meets endless possibility. Immerse yourself in serenity, and let this extraordinary property be your sanctuary for generations to come. (id:41462)
3 Bedroom
2 Bathroom
1,976 ft2
The Agency Saskatoon
Canam Country Inn
Oungre, Saskatchewan
The Iconic CANAM Country Inn is for Sale. Located right off of Highway #35 at Oungre, this Business and building provide an excellent opportunity for someone wanting to run their own bar and restaurant. The building is already outfitted with the essential kitchen equipment,, freezers, coolers, pool table, etc to get you started. There is also six hotel rooms connected to supplement your business. The owners are wishing to sell, but will also entertain a lease agreement. (id:41462)
5,036 ft2
RE/MAX Weyburn Realty 2011
803 4th Avenue
Star City, Saskatchewan
For Sale – 3,000 sq. ft. Commercial Shop in Star City, SK -- Opportunity awaits with this spacious 3,000 sq. ft. shop located in the friendly community of Star City, Saskatchewan. The building features two drive-in bays plus an older paint booth, offering versatility for a range of automotive, mechanical, or light industrial uses. Sitting on a generously sized lot, there’s plenty of room for parking, outdoor storage, or future expansion. Whether you’re looking to start a business, relocate your operations, or invest in a functional commercial space, this property delivers both space and potential. Features: -- 3,000 sq. ft. shop space -- Two drive-in bays -- Older paint booth (as-is) -- Large lot with ample room for parking & storage -- Located in Star City, just minutes from Melfort and Tisdale -- Bring your ideas and make this property work for you! (id:41462)
3,028 ft2
RE/MAX Blue Chip Realty - Melfort
Bergen Acreage
Torch River Rm No. 488, Saskatchewan
Stunning Log Home on Dream Acreage! This exceptional log home is ideally located just 11 km from Nipawin, nestled on 5 picturesque acres that back onto crown land and are only 2 kilometers from the river. It’s a perfect haven for outdoor enthusiasts, whether you enjoy golfing, fishing, hunting, quadding, or skidooing. The property features a beautiful log home with a vaulted ceiling as you enter into this home through the garden doors that open to an inviting great room, where you can soak in gorgeous views and cozy up by the gas fireplace with a cup of hot chocolate. The U-shaped kitchen is equipped with newer stainless appliances, abundant cabinets, and bar stools, making it great for entertaining guests. On the main floor, you’ll find a spacious primary bedroom with ample closet space, a luxurious 4-piece bath featuring a jacuzzi tub and separate shower, as well as convenient laundry and additional storage. Upstairs, a huge loft offers the potential for two additional bedrooms or can serve as a spacious TV/recreation area or office. Additionally, there’s a 32 x 40 heated shop with a 14-foot overhead door for all your hobbies and projects. The outdoor space includes a large fountain surrounded by rocks, creating a serene retreat. This rare and one-of-a-kind property was built in 2000. Don’t miss your chance to own this dream acreage—act now and make it yours! One shed is excluded. (id:41462)
1 Bedroom
1 Bathroom
1,815 ft2
RE/MAX Saskatoon
303 Fourth Avenue E
Canora, Saskatchewan
MOVE IN READY AND AVAILABLE FOR IMMEDIATE OCCUPANCY! Welcome to 303 Fourth Avenue East in Canora. An affordable starter home situated in walking distance to both schools and all amenities. This 4 bedroom, 2 bathroom bungalow built in 1958 provides an attached single car garage and 974 square feet of living space above grade. Boasting a very functional layout this cozy home will provide all that you need and make for a great future investment. Featured is central air conditioning and original hardwood floors throughout the living room and bedrooms! This solid bungalow boasts a solid poured concrete foundation with a fully finished dry basement. Also featured an updated HE furnace, a built in dishwasher, water softener, and all appliances included. The yard provides plenty of parking space including asphalt driveway, a breezeway separating the garage from the house, partially fenced with lawn & patio area and back alley access. Lot size: 50' x 120'. This is all around a good solid home, call for more information or to schedule a viewing. (id:41462)
4 Bedroom
2 Bathroom
974 ft2
RE/MAX Bridge City Realty
103 4th Avenue E
Lafleche, Saskatchewan
PUT THIS BUNGALOW ON YOUR VIEWING LIST!! Situated in the Town of Lafleche the property has had some TLC added to it with a couple new windows, updated exterior doors, some vinyl siding, flooring, baseboards, paint and updated bathroom. The Seller took pride in the renovations and the quality work shows. The 24x26 garage is an big added bonus with two doors, 220 amp plug and an abundance of work space you might find yourself spending more time in the garage than the house. Lafleche has lots to offer like a Health Center, pharmacy, grocery store, restaurants, gas station, Credit Union, K-12 school, churches, library, skating and curling rinks and much more. Book your private viewing today!! (id:41462)
2 Bedroom
1 Bathroom
752 ft2
Royal LePage® Landmart
9 Lakeshore Drive
Saltcoats Rm No. 213, Saskatchewan
Lot 9 Eastshore Estates on Anderson Lake, Saltcoats, SK. 26 km east of Yorkton, SK. Lakefront Subdivision with lots at 0.25 acres - 0.50 acres. Average Frontage is 33 meters (108 ft.) and 70-80 meters long (230 feet – 262 feet). Services with SaskTel, Sask Power, and Sask Energy. R.M. Maintained road with street lights. Contact your agent for more details. (id:41462)
Exp Realty
16 Lakeshore Drive
Saltcoats Rm No. 213, Saskatchewan
Lot 16 Eastshore Estates on Anderson Lake, Saltcoats, SK. 26 km east of Yorkton, SK. Lakefront Subdivision with lots at 0.25 acres - 0.50 acres. Average Frontage is 33 meters (108 ft.) and 70-80 meters long (230 feet – 262 feet). Services with SaskTel, Sask Power, and Sask Energy. R.M. Maintained road with street lights. Contact your agent for more details. (id:41462)
Exp Realty
17 Lakeshore Drive
Saltcoats Rm No. 213, Saskatchewan
Lot 17 Eastshore Estates on Anderson Lake, Saltcoats, SK. 26 km east of Yorkton, SK. Lakefront Subdivision with lots at 0.25 acres - 0.50 acres. Average Frontage is 33 meters (108 ft.) and 70-80 meters long (230 feet – 262 feet). Services with SaskTel, Sask Power, and Sask Energy. R.M. Maintained road with street lights. Contact your agent for more details. (id:41462)
Exp Realty



