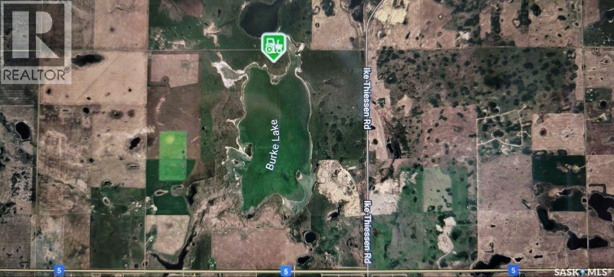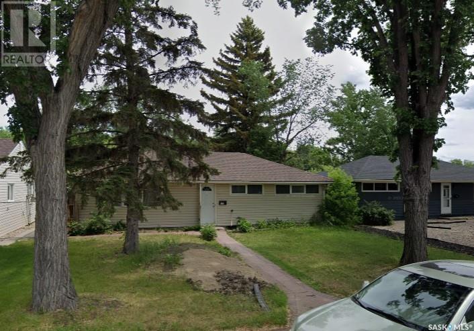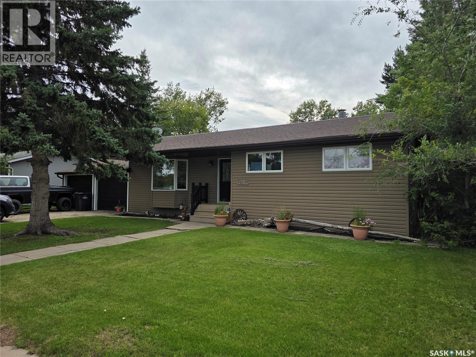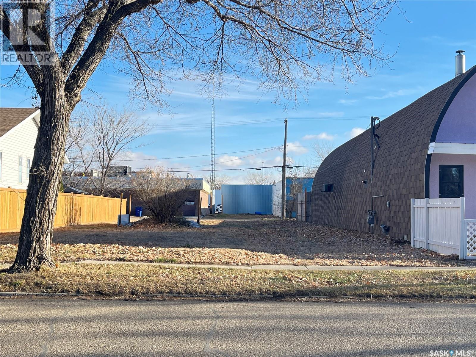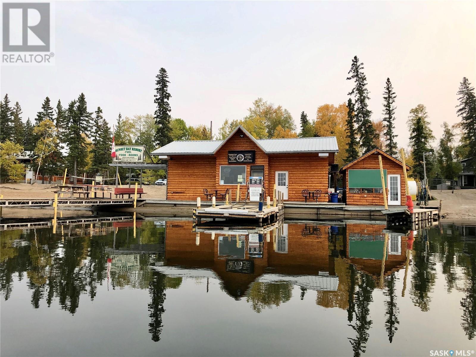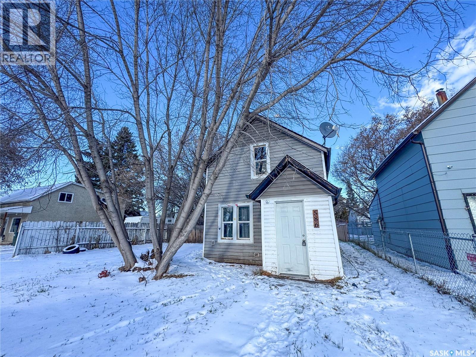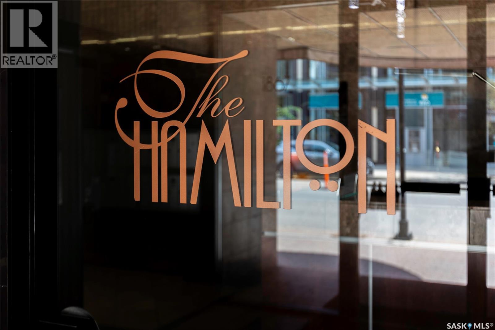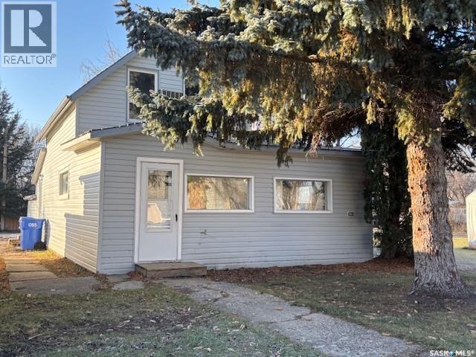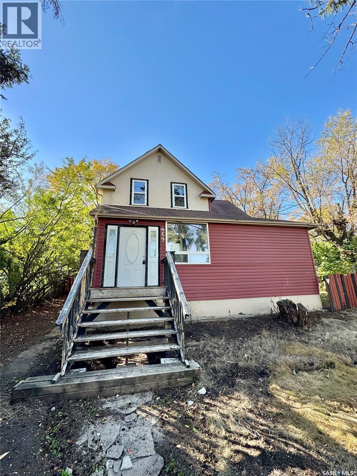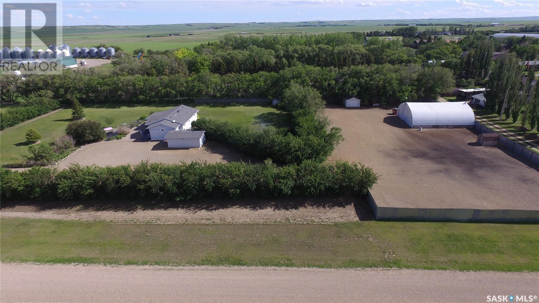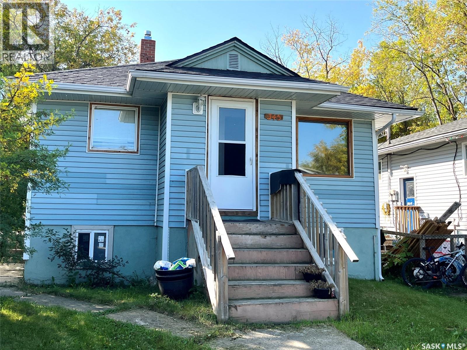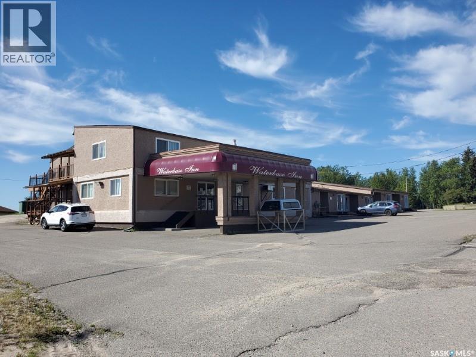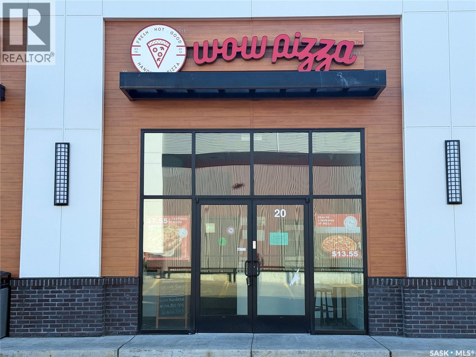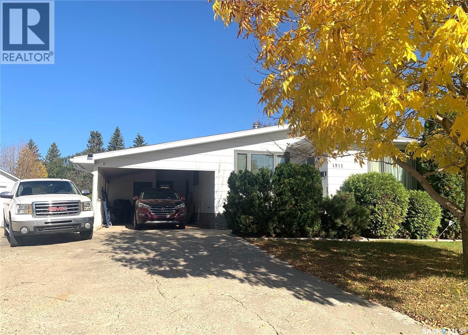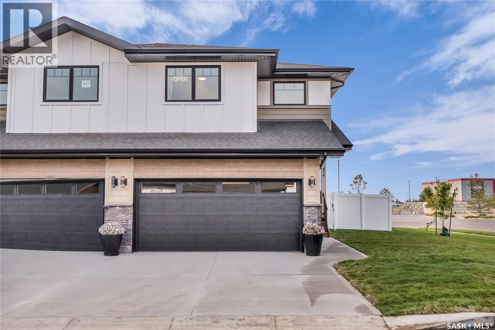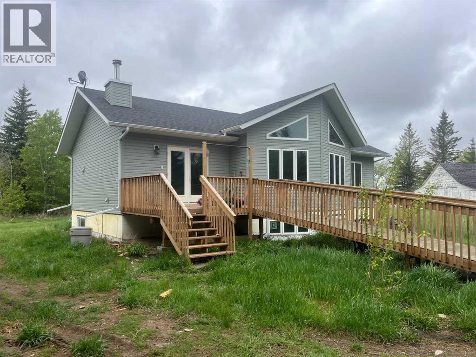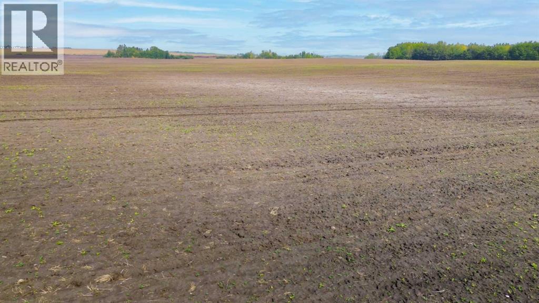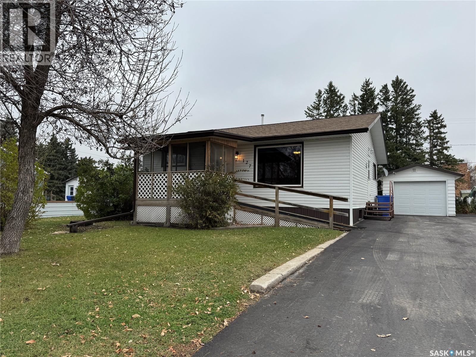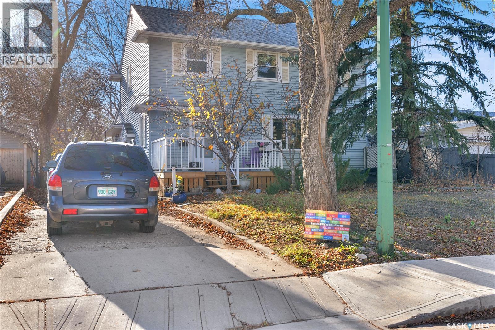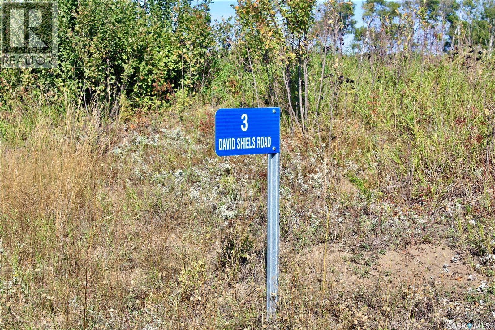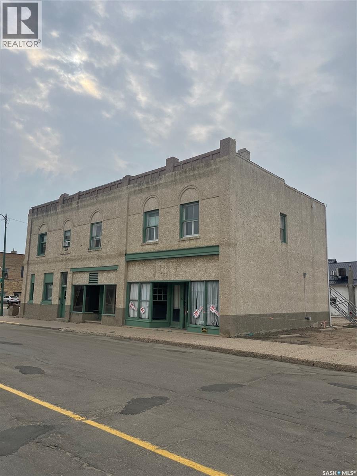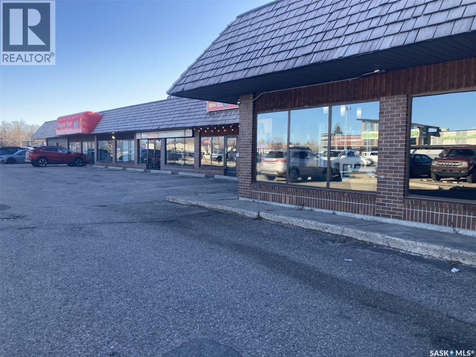Property Type
3914 Castle Road
Regina, Saskatchewan
Step into this beautifully renovated condo located just steps from the university. Updated from top to bottom, this unit features all new Vinyl Plank flooring, fresh paint & new baseboards throughout, added pot lights in the living room, and a brand-new U-shaped kitchen with floating shelves, brand new stainless steel appliances, a sleek black backsplash, and modern matte-black fixtures throughout. The main floor bathrooms has been fully refreshed with a new vanity, taps, flooring, and light fixture. The main floor layout is functional, bright, and offers a direct view of the university — making it an ideal home for a student, young couple, small family, or anyone looking for low-maintenance living. Upstairs, there are three good-sized bedrooms and the primary features a large walk in closet. There is ample storage on the second level with both a linen closet and built-in shelves in the bathroom. The main bathroom received the same treatment as the main floor alongside a new tub & surround. There is one exclusive parking stall included and the basement is open for future development. Follow the main roads or many walking paths straight to the University or nearby park and amenities. Condo fees include water, offering affordable and worry-free ownership. Move right in and enjoy a thoughtfully updated home in a prime location. (id:41462)
3 Bedroom
2 Bathroom
1,034 ft2
Realty Executives Diversified Realty
Aberdeen/burke Lake Land
Aberdeen Rm No. 373, Saskatchewan
40.96 Acre farm land. Close to Aberdeen. Call for more information. (id:41462)
Royal LePage Varsity
103 Robinson Crescent
Regina, Saskatchewan
Welcome to 103 Robinson Crescent. A wonderful 3 bed, 1 bath bungalow in quiet Coronation Park. The Living Room shines with the warm sun as you look out onto the quiet crescent road on which you live. The open flow from Living Room to Dining Room brings easy access from watching TV to a sit-down dinner. The carpeted, spacious Primary Bedroom does have a fireplace in it, but it needs TLC to work again. The other two bedrooms are comfy and get good light. The kitchen has all the space you need to cook your favorite meals. It sits on a 6,250 square foot lot, so there is lots of personal space for you to relax, garden, play, and just appreciate your own, little world away from the bustling life we mostly all live. Six years ago, owner installed a new roof. Seller also installed a new furnace, new electrical system, and some windows were changed. Steps from green space and a school, it is easy to go out and play and get home in time for dinner. Baptist and Pentecostal churches are a few blocks away as well. Really quiet area tucked in between Argyle and Albert Streets, but that does not stop you from quick access to these major road arteries for all your traveling and shopping needs. Some shops are really close by as well. So, if you enjoy such activities, you are only a hop, skip, and jump away from all that fun and enjoyment. Book a showing today!! (id:41462)
3 Bedroom
1 Bathroom
1,274 ft2
Flatlands Real Estate Team
213 9th Street E
Wynyard, Saskatchewan
Stunning Family Home in Wynyard – Space, Style & Comfort! Welcome to this beautifully maintained, spacious family home in the heart of Wynyard, SK! Boasting incredible curb appeal with newer siding, and a convenient semi-attached double garage—perfect for prairie living. Step inside to discover a bright layout featuring a large living room flowing seamlessly into the dining area, with gorgeous new vinyl plank flooring throughout and laminate in the bedrooms. Three bedrooms, a 4-piece bath, and generous front & back foyers complete the main floor. The fully fenced backyard is your private oasis, complete with a two-tier deck—ideal for entertaining or relaxing in peace. Garden doors lead you outside, blending indoor and outdoor living effortlessly. Downstairs, the expansive basement offers a cozy family room, and ample storage. Don’t wait—schedule your viewing today before it’s gone! (id:41462)
3 Bedroom
1 Bathroom
1,136 ft2
Century 21 Fusion
210 Maple Street
Maple Creek, Saskatchewan
Located just one block from downtown Maple Creek, this vacant lot offers a prime opportunity for development in a convenient and central location. Spanning 6,500 square feet, the property features alley access that makes it ideal for building a garage at the back, providing both privacy and easy entry. The backyard faces east, perfect for capturing morning sunlight and enjoying peaceful sunrises, while the front door opens to the west, welcoming warm evening light and sunsets. This versatile lot’s orientation and access make it an attractive choice for a future home or investment in one of Maple Creek’s most desirable neighbourhoods. (id:41462)
Blythman Agencies Ltd.
216 Southshore Drive
Lakeland Rm No. 521, Saskatchewan
Sunset Bay Resort is a rare & unique “4-season” family vacation destination in Saskatchewan, with 4 businesses all in 1 & the only commercial property in the District of Lakeland No.521 that has short term accommodation. Sunset Bay Resort is located on the south shores of Emma Lake, 50km north of Prince Albert on Hwy2 & 8km west on Hwy263. 10km east on Hwy263 from the south entrance of Prince Albert National Park, leading to prestigious Waskesieu Lake & 7km to Village of Christopher Lake offering multiple town amenities. Four businesses include : 1) Year-round 4 unit lodge with the only coin-operated laundromat within 50km (9 top load commercial washers & 4 commercial 30lb gas dryers) & 4 self-contained cedar cabins (2-two bedrooms & 2-one bedrooms). 2) 17 fully serviced RV trailer sites that are permanent with seasonal usage. 3) 2-storey fully equipped food service facility overlooking Emma Lake, that is liquor licensable (currently leased). 4) Only full-service commercial marina on Emma Lake with 70 boat slips, C-Store, premium fuel to the water, assisted boat launch, public beach & picnic area; on leased crown land. Sunset Bay Resort is a “turnkey operation” run by the original owners for 38 years & has never had a problem hiring a great team of employees for the marina, housekeeping & yard maintenance staff. Sunset Bay Resort has the potential of being operated in a different concept if desired, or extraordinary land value to be redeveloped into something new. Also the only 2+ acres of commercial property overlooking the waters of Emma Lake. Other attractive features nearby are : Emma Lake 18 hole manicured golf course, Lake Country Co-op @Ambrose, Sunnyside Bar, Emma Lake Mini-Golf, Dee’s at Sunnyside Market & Bakery, Snowmobile groomed trails, Emma Lake ice fishing & cross country skiing. We invite you to view this sensational property, to appreciate the many Resort assets that are in “immaculate condition”! (Website: sunsetbayresort.ca) (id:41462)
10,705 ft2
Century 21 Fusion
586 5th Street E
Prince Albert, Saskatchewan
Affordable and full of potential, this 1¾ storey, 3 bedroom, 1 bathroom home sits on a double lot near Riverside School and the River Rotary Trail. Perfect as a first home or revenue property, this home offers practical living on a spacious double lot. The main floor features a living room, kitchen and a convenient main floor bedroom with laundry and direct access to the generous, fenced backyard. Upstairs, you’ll find two bedrooms and the full bathroom, while the unfinished basement provides storage. If you're looking to add to your revenue portfolio, this one's for you. (id:41462)
3 Bedroom
1 Bathroom
756 ft2
Coldwell Banker Signature
1105 1867 Hamilton Street
Regina, Saskatchewan
Featuring amazing views of the Regina skyline, this south facing executive condo takes in the sunset and sunrise and has been extensively renovated from top to bottom! Immediately when you walk in you will see a built-in entry bench with hooks and access to the in-suite laundry. The custom kitchen includes new quartz countertops with water fall edge and slab backsplash, stainless steel Amana appliances (refrigerator, stove, microwave and dishwasher), wooden shelving, a coffee station and sleek modern two tone cabinets that go right to the ceiling. The dining area includes a built-in banquette with storage so the amazing view can be enjoyed while you eat. The office area includes a feature wall and a custom wooden desk and shelves. The living room includes a built-in window seat with storage, a built-in tv bench and an electric fire place for those extra cold winter days. The bathroom has been tastefully updated with new paint, new mirror and lights. There is an extra deep soaker tub/shower as well. The bedroom features an amazing custom walk-in closet, with both shelving and rod storage. Condo fees include water and heat, and access to a full 24/7 gym, a social room with pool table, a roof top patio with BBQs and a hot tub and a Monday to Friday (8am-4pm) concierge at the entry. This unit comes with central air conditioning and one outdoor parking spot right outside the building in a secured gated lot. It also includes a 3x5 foot storage locker in the basement. Schedule your showing today! (id:41462)
1 Bedroom
1 Bathroom
660 ft2
Century 21 Dome Realty Inc.
134 2nd Avenue W
Canora, Saskatchewan
Check out this 878sqft character home located in Canora, SK. The main floor of the property boats an enclosed porch with adjoining bedroom, which leads to the generous living room. Next your will find the kitchen (w/laundry), bathroom and stairwell which leads to the 2nd floor. Upstairs there are two additional bedrooms, offering plenty of space for family and friends. Included in the purchase price are the fridge and stove. The furnace and water heater have also been updated! Give us a call for more details!!! (id:41462)
3 Bedroom
1 Bathroom
878 ft2
Community Insurance Inc.
469 19th Street E
Prince Albert, Saskatchewan
Very affordable East Hill fixer upper. This one 3/4 story residence supplies 3 bedrooms, 1 bathroom and comes mostly developed and is resting on a super sized 8,060 square foot lot with rear alley access. Available for an immediate possession. (id:41462)
3 Bedroom
1 Bathroom
1,199 ft2
RE/MAX P.a. Realty
East Gull Lake Acreage
Gull Lake Rm No. 139, Saskatchewan
Acreage living with the amenities of the town. This property is situated on the east side of the town of Gull Lake, nestled in a beautiful sheltered yard. The 1400 square foot bungalow features 4 bedrooms, 2 bathrooms, a large kitchen, dining and living room as well as a spacious mudroom and large recreation room. The yard is exceptionally landscaped and well cared for including a mature shelter belt, perennials and more. You will enjoy the views from the deck and patio areas. The 40 x 50 shop is every mans dream space to tinker or store vehicles, equipment etc. This property is on town water, has its own septic system and allows you all the benefits of acreage living as close to town as possible. Call today for more information or to book a showing. (id:41462)
4 Bedroom
2 Bathroom
1,408 ft2
Davidson Realty Group
345 19th Street E
Prince Albert, Saskatchewan
Welcome to this 4 bedroom, 2 4pc baths, raised Bungalow on East Hill lot, with regulation suite and separate entrance. Also separate Power meters. The main floor has kitchen, living room, 2 bedrooms and 4pc bath. The basement has a self contained suite with kitchen, living room, 2 bedrooms and 4pc bath also. There is a newer High Eff furnace and newer shingles. Call today for more information or viewing. (id:41462)
4 Bedroom
2 Bathroom
848 ft2
RE/MAX P.a. Realty
303 La Ronge Avenue
La Ronge, Saskatchewan
Do not look more for other business opportunities. This is a solution for you. Excellent property with profitable (Motel) business which comes with a property. This nicely laid out motel boasts with 26 guest rooms and well maintained property is absolutely busy year around and located in one of the best locations in town of La Ronge. Town of La Ronge is well known town for being busy year around. On top of already busy situation, there are new projects coming up with newer infrastructures such as (New Expansion of Hospital) Newer Electric Poles to be added in town by Fortis and new Gold mines are expected to open nearby towns. So a lot of workers are expected to stay in the motel in town of La Ronge. There are too many newer projects are being proposed and expected, which all these new projects will help the increase Motel Sales. This lovely town of La Ronge is busy in the summertime with the travelers (Lakeside cottage users and Water sports related travelers and vacationers) and it gets busy again in the wintertime from the fishing leisure travelers and workers. Take this great business opportunity! Please respect the business, do not approach to the business unattended, do not speak to the seller's staff or to seller directly. Thank you. (id:41462)
12,848 ft2
RE/MAX Bridge City Realty
20 2401 Preston Avenue S
Saskatoon, Saskatchewan
Turnkey opportunity to own and operate Wow Pizza in a high-traffic Eastview location. This 1,048 sq. ft. pizza store comes fully equipped with all fixtures, machinery, leasehold improvements, trade name, and goodwill included. Net lease of $32/sq. ft. plus occupancy costs of $10/sq. ft., with renewal options available. A well-established pizza business, ready for new ownership. Perfect for owner-operators or investors (id:41462)
1,048 ft2
RE/MAX Bridge City Realty
1911 Bowers Drive
North Battleford, Saskatchewan
Located on a quiet Street on the West Side, you'll find this beautiful move in ready bungalow situated on a nearly 0.3 acre lot! That's right, a lot this size is truly unique in this area. The 1272 sq ft home is bright and spacious with a great layout. All main floor windows were recently replaced with low E triple pane windows. The living room has new laminate, and the tasteful kitchen/ dining room was renovated in 2008 to include new maple cabinets. There are three bedrooms on the main with the master having the bonus of a 2 piece bath. Downstairs you'll find the recently renovated 3 piece bath, a large bedroom with armoire to stay, laundry room with additional sink and a large recreation room. The water heater was replaced in 2023 and furnace is serviced every 2 years. Shingles were replaced approx 10 years ago. The backyard allows for many possibilities and offers great privacy. The shed has a concrete floor, there is a spacious garden area, patio space and a fire pit( approved by the City).There is no shortage of parking, with parking out front and along side the carport as well as gate leading to the backyard .The convenient carport has built in storage space ( 5x9). The current owners have shown great care and pride in the home and it shows. This home is located close to schools and parks and quick access out to territorial drive. Call for your showing today (id:41462)
4 Bedroom
3 Bathroom
1,272 ft2
Boyes Group Realty Inc.
408 155 Mcfaull Way
Saskatoon, Saskatchewan
SHOWHOME now open! 419-155 McFaull Way. Welcome to Wilson’s Ranch — where modern design meets everyday functionality. This well-crafted 3-bedroom, 2.5-bath semi-detached home (Duplex B) offers an open-concept layout ideal for both daily living and entertaining. Highlights include a dedicated podcast and home office space, a spacious primary suite with a walk-in closet and ensuite, double attached garage and the convenience of an upper-level laundry room. The stylish kitchen flows effortlessly into the dining and living areas, creating a bright, inviting atmosphere perfect for gathering with family and friends. Enjoy a fully fenced and landscaped backyard and deck with privacy wall. Situated just steps from Wilsons Lifestyle Centre, The Keg Steakhouse + Bar, Save-On-Foods, Landmark Cinemas, and Motion Fitness, this location offers unbeatable access to essential amenities. With nearby parks, future schools, and public transit, it’s a community designed to grow with you. All North Prairie homes are protected under the Saskatchewan Home Warranty Program. PST & GST included with rebate to builder. Photos are for reference only and may not reflect the exact unit. (id:41462)
3 Bedroom
3 Bathroom
1,500 ft2
Coldwell Banker Signature
Ne 30-44-26w3
Rural, Saskatchewan
This attractive 2-bed 2-bath bungalow was built in 2022 and sits on 8.45 acres in the RM of Manitou Lake. The basement is not developed yet. It's waiting for your design ideas. The 3 yr old home features large windows and stainless steel appliances. There is a wood burning stove/oven on the main level. The stove is both beautiful and functional as supplemental heat to the propane forced air furnace during the cold Saskatchewan winters. Mature trees surround the property which includes out buildings and a dugout. The property is serviced with power, water well and septic system. Call to view. (id:41462)
2 Bedroom
2 Bathroom
1,214 ft2
RE/MAX Of Lloydminster
Se 6-53-25-3 Ext 2
Rural, Saskatchewan
SE 06-53-25-W3 157.72 titled acres located approximately two miles northwest of the Deer Creek Bridge in the RM of Britannia. SAMA property profile indicates 113 cultivated acres with a Soil Final Rating of 62, primarily Waseca light loam. 2025 SAMA assessment $264,100. Access is two miles north of Highway 3 on Range Road 3255; west side of road. Contact listing office for a detailed information package. (id:41462)
RE/MAX Of Lloydminster
1322 7th Avenue Nw
Moose Jaw, Saskatchewan
Have you been looking for a home with everything all on one level? Now available 1125 sq. ft. bungalow offers comfortable, accessible living with thoughtful design throughout. Featuring 2 bedrooms, 1 bathroom and a large yard with a 22 x 24 insulated detached garage. This home is ideally located within walking distance to Sask Polytech, making it a perfect choice for professionals, students, or anyone seeking convenient single-level living. Inside, you’ll find a spacious living room that seamlessly flows into the dining area, complete with patio doors leading to a covered deck—ideal for relaxing or entertaining. The kitchen offers plenty of cabinetry and counter space, providing functionality for everyday cooking and gatherings alike. A cozy family room with a gas fireplace adds warmth and additional living space for you to enjoy. Outside, the partially fenced yard includes a green space area and ample room for a garden, offering the perfect balance of privacy and outdoor enjoyment. This home combines comfort, convenience, and functionality—all on one level! (id:41462)
2 Bedroom
1 Bathroom
1,125 ft2
Realty Executives Mj
127 Broadway Street
Foam Lake, Saskatchewan
Welcome to 127 Broadway, Foam Lake — a charming and well-kept home offering functionality and comfort in a great location. The main floor features two bedrooms, a full bathroom, a bright and spacious living room, an updated kitchen, and the convenience of main floor laundry. Downstairs, the partially finished basement includes a two-piece bathroom, cold storage, and a versatile area with cabinetry that’s perfect for hobbies or extra workspace. Outside, you’ll find a single-car garage and a nicely sized yard. Recent updates include shingles, west and south side siding, garage door replaced just a couple years ago, pvc windows on main floor (2007), custom blinds (2022) furnace (2009) and water heater (2012) making this property move-in ready and ideal for anyone seeking an affordable home in a welcoming community. (id:41462)
2 Bedroom
2 Bathroom
840 ft2
Exp Realty
3047 Whitmore Avenue
Regina, Saskatchewan
Spectacular Lakeview Location! Perfectly situated near two brand new elementary Public & Catholic (French Immersion) schools and shopping, this home sits on a generous lot—large enough to accommodate a future pool or a triple-car garage. The exterior features maintenance-free metal siding for easy care. Inside, you’ll find a spacious living room(no HW under carpet) and formal dining area that is enhanced by hardwood flooring. The kitchen offers an abundance of oak cabinetry, a built-in dishwasher, and a convenient adjoining eating area. A wonderful addition at the back of the home provides a cozy family room complete with a vaulted wood ceiling, wood-burning fireplace, and patio doors leading to the backyard—ideal for family gatherings or relaxing evenings. A convenient half bath completes the main floor. Upstairs, there are four comfortable bedrooms and a full bathroom. The large primary bedroom includes access to the attic through the closet, offering excellent storage potential. The basement is nicely developed with a welcoming rec room (carpet updated just a couple of years ago) and a three-piece bathroom featuring an oversized shower. Enjoy the good-sized backyard with back-alley access—great for future expansion or extra parking. New eaves (2024). DR chandelier not included. Crawl space under addition. This home combines space, comfort, and a prime Lakeview location—truly a wonderful place to raise a family! (id:41462)
4 Bedroom
3 Bathroom
1,972 ft2
RE/MAX Crown Real Estate
3 David Shiels Road
Dundurn Rm No. 314, Saskatchewan
7.26 Acre lot available at Whitetail crossing. Only 10 minutes from Saskatoon, 3 David Shiels Road is a fully serviced lot with trees on the north and south. Access can be from either David Shiels road by the Mailboxes or from Circle H road. Really nice clearing for building your dream property. Seller has mowed a trails for walking the property during showings. Call today to book a showing. (id:41462)
Realty Executives Saskatoon
508 12th Avenue
Estevan, Saskatchewan
ATTENTION INVESTORS & CONTRACTORS! Exceptional opportunity in the heart of Downtown Estevan! This 12,000 sq. ft. (100’ x 120’) commercial lot is ideally located just one block from the city’s four major banks and a variety of retail stores — a prime location for your next investment or redevelopment project. The existing building sustained significant damage in the June 2024 hailstorm and requires extensive renovations. Price reflects lot value. A Phase 1 Environmental Report is included. With its excellent downtown exposure and flexible layout, the property offers great revenue potential, featuring multiple options for main floor retail space and upper-level living quarters. Realtor Owned Property. (id:41462)
6,300 ft2
Century 21 Border Real Estate Service
4530 Albert Street
Regina, Saskatchewan
Don't miss the opportunity to lease this great 1600 sq. ft. retail space in prime South Albert location next to Save On Foods. (id:41462)
1,600 ft2
Sutton Group - Results Realty




