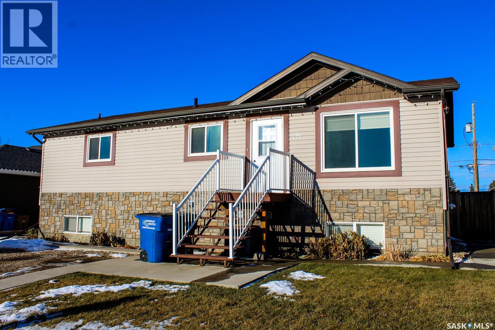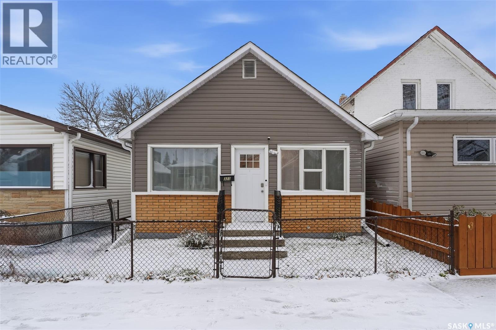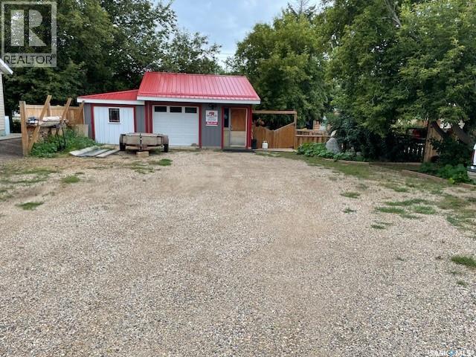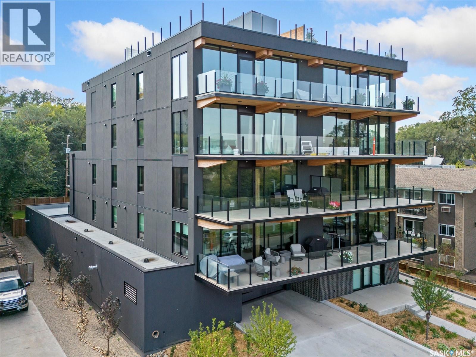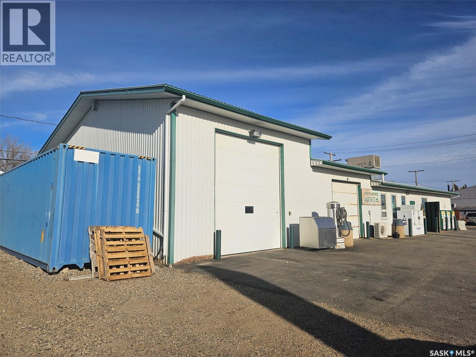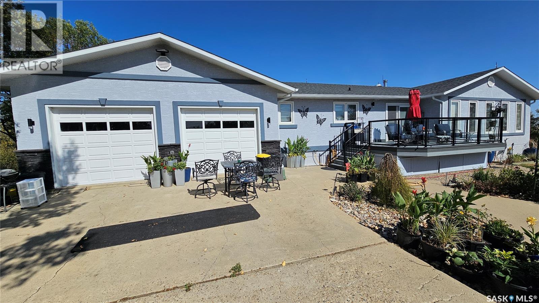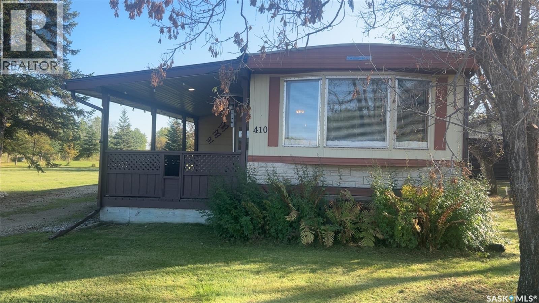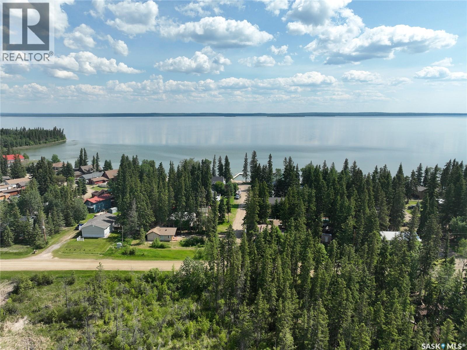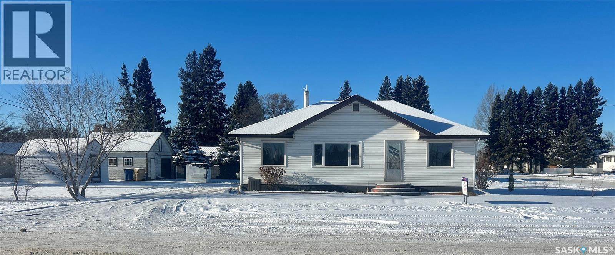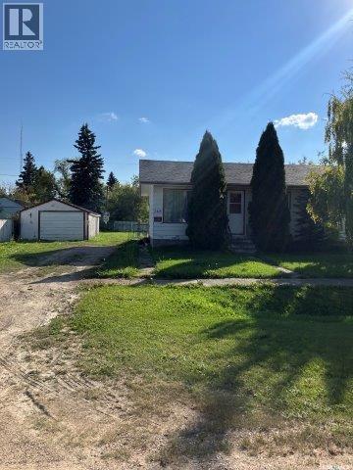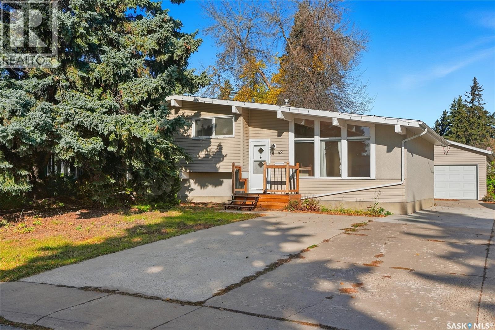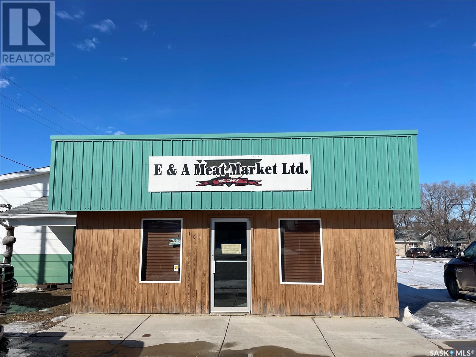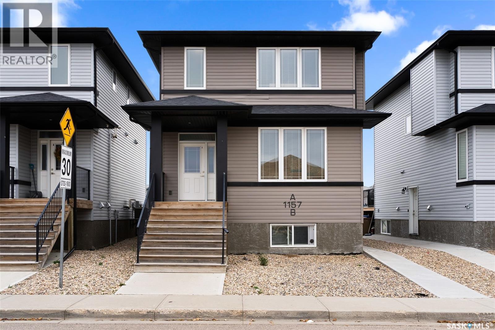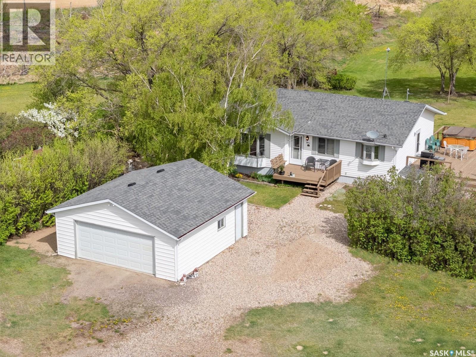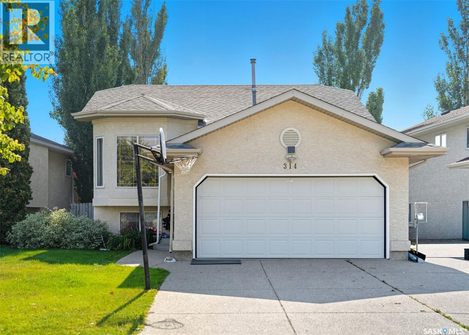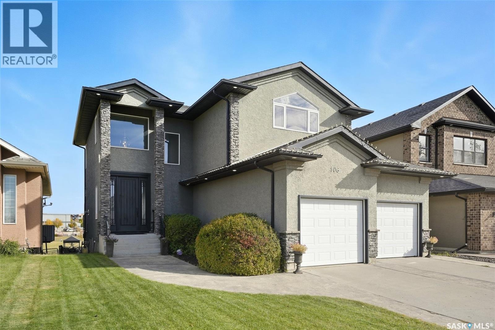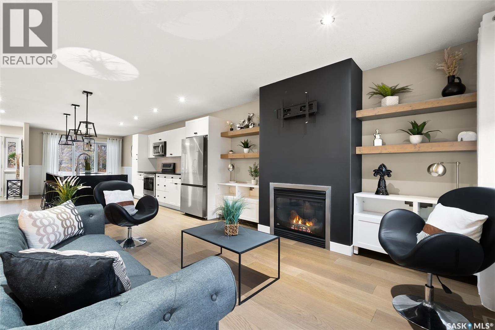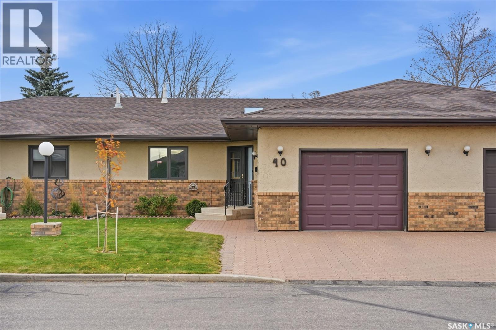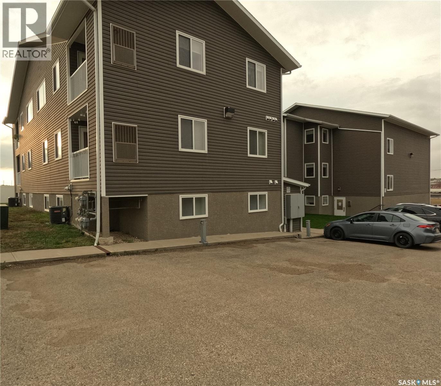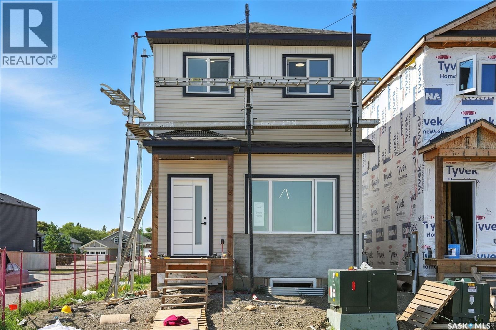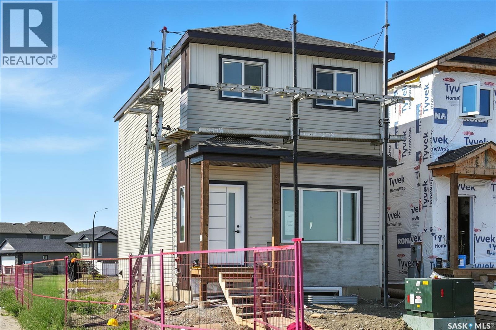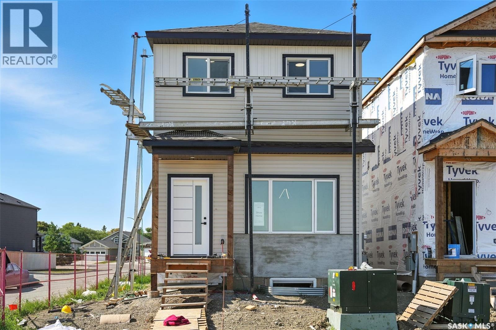Property Type
206 Elizabeth Street
Melfort, Saskatchewan
Step into modern comfort with this stunning 2013-built bungalow that perfectly blends style, space, and functionality. This home offers 5 bedrooms plus a den, providing plenty of room for family living, guests, or a home office. The thoughtful layout includes a fully finished basement that expands your living space—ideal for entertaining, relaxing, or creating a cozy family retreat. With modern finishes throughout and recently installed central air conditioning, this home is move-in ready and designed for comfort year-round. Outside, enjoy a fully fenced yard offering privacy and a great space for kids, pets, or outdoor gatherings. The 24' x 30' double garage is fully insulated and heated, providing a warm workspace or parking even in the coldest months. There’s also convenient extra parking in the back for guests or additional vehicles. A newer build in a desirable neighborhood, this home offers everything you could want—modern style, functional design, and the space your family deserves. (id:41462)
5 Bedroom
3 Bathroom
1,262 ft2
Realty Executives Gateway Realty
323 G Avenue S
Saskatoon, Saskatchewan
Tucked into Riversdale, just minutes from the river and downtown core, this fully updated 2-bed home delivers clean design, smart upgrades, and a layout that works. Step into a custom kitchen with new appliances, sleek cabinets, and fresh flooring that was just installed in June. The oversized living area makes it easy to host, relax, or work from home, and having main floor laundry means you don’t lose a second on stairs. The large backyard is fully fenced and with a 200-amp panel, new shingles, eaves, and insulation under the kitchen this place doesn’t just look good — it lives well. And the vibe? You’re on the edge of what’s next: an emerging pocket with access to all the best parts of Riversdale. Ready to see it up close? Let’s book your private showing today. (id:41462)
2 Bedroom
1 Bathroom
920 ft2
Exp Realty
207 Taskamanwa Street
Saskatoon, Saskatchewan
Welcome to 207 Taskamanwa Street – a beautifully designed 5-bedroom, 4-bath home offering exceptional space, style, and functionality. Thoughtfully crafted for modern living, this stunning property comes complete with a 2-bedroom legal suite, perfect for generating rental income or hosting extended family. Step inside to an inviting main floor featuring an office space or call it a Den , ideal for working from home, along with an open-concept living area highlighted by a cozy fireplace and large windows. The contemporary kitchen boasts premium finishes, ample Acrylic Glossy Cabinetry with Corner Pantry and seamless flow to the dining area with Big Sliding Door to Covered Deck. Upstairs, you’ll find generously sized bedrooms, including a spacious primary suite with 4 -pc ensuite , plus a bonus room perfect for family movie nights, kids’ play area, or a private retreat. Enjoy outdoor living with a covered deck, perfect for barbecues and relaxing evenings for Beautiful Summer Hosting Parties. The 2-bedroom legal basement suite offers its own private entrance, modern kitchen, full bath, and bright living space—an excellent mortgage helper with Eligible buyers may receive an SSI rebate, adding even more value to this exceptional home. This is the perfect property for families, investors, or anyone seeking a versatile home in a fantastic neighborhood close to McCormand or 8th Street . Don’t miss out on this incredible opportunity! Call Your Favorite Realtor for Viewing and More Information. (id:41462)
5 Bedroom
4 Bathroom
1,970 ft2
RE/MAX Saskatoon
320 Maxfield Street
Stoughton, Saskatchewan
This property offers an excellent opportunity with an 18' x 22' heated garage/shop situated on a 50' x 120' lot. The back portion of the property is fully fenced and features a well-maintained grass lawn, a covered sitting area ideal for entertaining, a stone fire pit and grill area, as well as a fenced garden space. The lot is set up for a home to be moved onto the property or built, providing outstanding potential for future development while offering immediate functionality and outdoor enjoyment. (id:41462)
RE/MAX Blue Chip Realty - Estevan
127 Taube Avenue
Saskatoon, Saskatchewan
This 1,519 sq. ft. Dream home offers immediate possession, meaning you can be settled into your new home just in time for the holidays. Thoughtfully upgraded beyond standard new construction, it includes custom cabinetry, oversized windows, a finished deck, full fencing, patio, front landscaping, window treatments and upgraded laundry room. Set in one of Brighton’s most coveted locations, you’re less than a block from Brighton’s Core Park and the future elementary school! Step inside to 9-foot ceilings and sun-filled spaces that make the main floor feel bright, open, and inviting. The large kitchen has a massive island with great storage, quartz countertops, custom cabinetry, black metal hardware, and upgraded lighting, is a perfect gathering space for everyday living and holiday hosting. Upstairs, the primary suite is a true retreat with oversized windows, vaulted ceilings and a spa-like ensuite featuring double sinks, an oversized soaker tub, and a glass-enclosed shower. Upstairs, there are two additional spacious bedrooms, a beautifully upgraded four-piece bathroom, and a full laundry room with cabinetry and a folding counter. Outside, the backyard is fully fenced yard with deck are ready for your finishing touches, the garage offers a drive through overhead door for small equipment making landscaping a breeze. And when it comes to convenience, Brighton has it all - shops, restaurants, a movie theatre, and everyday amenities just minutes away. With nearby bus stops, schools, daycares, and quick access to the U of S and downtown, this is a home built for comfort, community, and making memories. (id:41462)
3 Bedroom
3 Bathroom
1,519 ft2
RE/MAX Saskatoon
301 212 E Saskatchewan Crescent E
Saskatoon, Saskatchewan
Unit 301 at 212 Saskatchewan Crescent East offers a opportunity to own one of Saskatoon’s distinctive residences, positioned along the Saskatchewan River. This exclusive boutique building features just five private suites and is Saskatchewan’s only mass-timber residential development, thoughtfully constructed with CLT floors and GLT beams for exceptional strength, warmth, and sustainability. Spanning 1,750 sq. ft., this 2-bedroom, 2-bathroom residence is designed for refined living and effortless entertaining. The private elevator opens directly into your suite, revealing an open-concept layout framed by floor-to-ceiling glass curtain walls and panoramic river views. Exposed Douglas fir ceilings and engineered hardwood floors create a sophisticated balance of warmth and modern design throughout. The chef-inspired kitchen is equipped with a premium Sub-Zero & Wolf appliance package, expansive quartz countertops, and a generous island ideal for gatherings. The living and dining areas flow seamlessly to a remarkable 25’ x 10’ front balcony complete with gas outlet and hose bib — perfect for outdoor entertaining while enjoying one of the best views in the city. The primary suite is a true retreat, featuring a modern fireplace, custom walk-in closet, and a luxurious ensuite with steam shower and spa-inspired finishes. In-floor heating throughout the entire suite is individually controlled by room for ultimate comfort year-round, complemented by smart-home integration and ERV ventilation for optimal air quality. Additional highlights include two underground heated parking stalls (EV ready), two private balconies, shared rooftop patio access, dog wash station, car wash bay, and secure elevator access to each suite — offering both privacy and unparalleled convenience. Timeless luxury, innovative construction, and an irreplaceable riverfront location combine to create a residence that is truly built different — a statement home for the most discerning buyer. (id:41462)
2 Bedroom
2 Bathroom
1,750 ft2
Realty Executives Saskatoon
512 & 602 Railway Avenue
Oxbow, Saskatchewan
PROSPEROUS BUSINESS OPPORTUNITY IN OXBOW, SK - PRIME LOCATION ON HWY 18 - MICK'S STOP'N SHOP FOR SALE BY ORIGINAL OWNER. Successful original owner business offers a multi-revenue XTR branded Gas & Diesel station with above ground tanks and convenience store. Well stocked convenience with a variety of fast food to go including Chester Fried Chicken, Home Made subs & pizza. Two car wash bays with radiant floor heat have been converted to storage but could be repurposed for added revenue. Full natural gas back up generator in adjacent storage container to keep the business going should the grid go down. Business shows a positive bottom line with a generous management fee paid. More info with financials upon non-disclosure agreement. CONTACT REALTORS FOR MORE INFO. (id:41462)
4,000 ft2
Performance Realty
2.5 Km South Of Cabri
Cabri, Saskatchewan
Now this is country living at its finest! Just 2.5 km south of Cabri on Highway 37, you will find this sprawling 2,176-sq. ft executive bungalow nestled serenely on 4.44 acres of land. The enormous kitchen is fit for any farm-to-plate chef. It boasts 52 drawers and cupboards, a large central island with a built-in cutting board, a 2-burner electric stove, and a prep sink. The upgraded stainless steel appliances are accentuated by updated lighting, so you are cooking comfortably day or night. Past the entertainment room, you will find a cozy nook that could have a myriad of uses and also ushers you through French doors into your huge primary bedroom with its updated 3-piece ensuite. With a formal dining area, 2 other bedrooms, 5-piece and 2-piece bathrooms, and the convenience of main floor laundry, you won’t want for anything with this layout. Take the spiral staircase to the basement, or use the secondary access for easier furniture moving. Either way, you will find more room than you will know what to do with. The rec room features a wood-burning stove for those times the power may go out, and a recessed library area. There are 2 more bedrooms, a 6-piece bathroom, and tons of storage space. Windows and the roof have been replaced within the last 8 years, there is a multi-stage water purification system, and upgraded electrical. Not only do you have a 26x24 double attached heated garage, but you also have a 25x40 heated shop, not to mention a chicken coop, greenhouse, 4 dog runs, an outdoor cookhouse, and a relaxing hot tub. And to keep everything green and growing, there is an underground sprinkler system. Survey it all sitting on your 12x16 deck with tempered glass and black aluminum railings as you watch the birds fly, listen to the crickets chirp, and watch the combines in the field. You aren’t the only one dreaming of this, so be sure to call about this oasis before it is gone. (id:41462)
5 Bedroom
4 Bathroom
2,176 ft2
Century 21 Accord Realty
410 Usherville Road
Preeceville Rm No. 334, Saskatchewan
A HUNTER'S PARADISE situated right on the edge of the Porcupine Provincial Forest in the Hamlet of Usherville, SK! Welcome to this immaculate FULLY FURNISHED 1220 sq ft mobile situated on two lots featuring 3 bedrooms, 1 bath, cozy wood burning fireplace, beautiful 10' x 22' front covered deck, new south-facing back patio, new above-floor waterlines, 4 pc bath, front load washer and dryer, electric water heater, propane furnace, electric heat, storage room and tin roofing. This amazing property boasts a 14' x 22' single detached garage, extra large wood shed, firepit, excellent drinking water, septic, four Coop rented 250 gallon propane tanks (full) $180/yr and an abundant grassed area for parking, entertaining, gardening, etc. Taxes are super affordable at $407.10/yr. The Town of Preeceville is located only 34 km south and the Town of Hudson Bay 83 km north. This is PRIME location for hunting, fishing, quadding and sledding (Route 66) - so please call and book a viewing today! (id:41462)
3 Bedroom
1 Bathroom
1,220 ft2
Core Real Estate Inc.
117 Lakeview Drive
Candle Lake, Saskatchewan
Located in Fisher Creek steps from one of the nicest beaches in Candle Lake. Fully serviced, No time frame, Oversized at 65'X232' (0.30acres). Driveway & culvert installed. Lots of room to move in your favourite RTM or custom build. Choice of 3 Lots or package deal available. Wonderful subdivision, walk the family down to one of Candle Lake's nicest beaches for some beach fun or sun tanning, or grab your fishing rod and walk to Fishers Creek to catch some supper. There's a park area to picnic or throw the Frisbee or watch the fish from the walking bridge. You can also grab your canoe and paddle the creek, all steps out your back door. There is something for everyone. This could be #yourhappyplace (id:41462)
Exp Realty
111 5th Avenue E
Shellbrook, Saskatchewan
Charming 1950s Home on Double Lot in the Heart of Shellbrook Discover this well-maintained, 1040 sq ft, 3 + 1 bedroom, 2-bathroom home perfectly located in the thriving community of Shellbrook—right across the street from both schools, making it ideal for families. Built in the mid-century era, this home showcases timeless character with original hardwood floors in the main living area and a classic arched doorway between the dining and living rooms. The main level features large, new windows that flood the space with natural light, creating a bright and airy open-concept kitchen, dining, and living room layout. The home offers a four-piece bathroom upstairs and a three-piece bathroom downstairs, along with an additional bedroom and a rumpus room in the lower level. Comfort is enhanced with the recent installation of central air. Situated on two spacious, mature lots, the yard provides room for play, gardening, and relaxation. The property also includes a single detached garage and a storage shed for added convenience. This is a rare opportunity to own a charming, well-cared-for home with classic appeal and modern updates in one of Shellbrook’s most desirable locations. Move in ready! Call realtor to view. (id:41462)
4 Bedroom
2 Bathroom
1,040 ft2
Coldwell Banker Signature
165 2nd Avenue
Goodeve, Saskatchewan
Excellent first home or revenue property. Located in the village of Goodeve, Sk. you will find this 816 sq. ft. three bedroom and 1 bathroom home situated on three lots. The home features H/E furnace (2016) electric water heater (2016 ), built-in dishwasher, and sewer pump (2024). There is a single detached garage (14’ x 22’) with an attached greenhouse (6’ x 14’). Average Sask Power 10-month average (Oct 2024 to Aug 2025) $51.00, Sask Energy 9-month average (November 2024 to Aug 2025) $82.78 and Village utilities, including recycle and garbage bins $140.00 per quarter (3 months). (id:41462)
3 Bedroom
1 Bathroom
816 ft2
Century 21 Able Realty
42 Red River Road
Saskatoon, Saskatchewan
Welcome home to this mid-century modern 4-level split that radiates pride of ownership throughout! This exceptionally well-kept home features a bright living room with an abundance of natural light, a functional kitchen with ample cabinetry, and an inviting dining area on the main floor. The second level offers three generous bedrooms with beautiful hardwood flooring and a 4-piece bathroom. The third level includes a cozy family room, an additional den that could be used as a bedroom, and a renovated 3-piece bathroom. The basement completes the home with a versatile games room — perfect for a home gym, kids’ play space, or extra family hangout area. Enjoy the private, fully fenced yard and a large double detached garage for plenty of storage or workspace. Additional features include central air conditioning for year-round comfort. (id:41462)
3 Bedroom
2 Bathroom
1,134 ft2
Boyes Group Realty Inc.
101 1st Avenue N
St. Brieux, Saskatchewan
Turn key butcher shop ready for new owners in the bustling town of St. Brieux. This business was owned and operated by the same people for over 40 years and had a strong and loyal customer base from all over NE Saskatchewan. The building features a store front area, 2 walk in freezers, walk in cooler, smokehouse and equipment (available for purchase) needed to start the business. The building is heated with a HE furnace and has central air. There is a 10 acre lot with kill site available that can also be purchased separately if required. St. Brieux is home to Bourgault Industries and is located beside a beautiful regional park. Make the move and start your new business today! (id:41462)
2,412 ft2
Prairie Skies Realty
1157 Poley Street
Regina, Saskatchewan
This is an excellent opportunity to own a regulated up/down duplex in Regina’s Hawkstone neighbourhood. A property like this offers the unique benefit of living comfortably in either suite and renting the other out to help pay off the mortgage or generate income. The main floor suite features a bright living room with large windows and 9-foot ceilings. The L-shaped kitchen offers light cabinetry, stainless steel appliances and a generous island with a breakfast bar. Off the dining area, a garden door leads to a back deck that’s perfect for barbecues or relaxing outdoors. A two-piece bathroom and a utility room complete the main level. Upstairs, the primary bedroom includes a walk-in closet and a 3-piece ensuite. Two more bedrooms, a 4- piece bathroom and a laundry closet complete this level. A separate side entrance leads to the regulated 2 bed/1 bath basement suite which is designed for efficiency. There is a modern U-shaped kitchen that opens to the living room area to maximize the space. There are 2 bedrooms, a full 4-piece bathroom, a utility room with it’s own furnace and water heater as well as a laundry closet. Three parking spaces at the rear of the property provide plenty of off-street parking or leave room to add a two-car garage. With a park just steps away, this home is well suited for anyone looking to live in one unit while renting out the other to help cover the mortgage or as a revenue property to add to their portfolio. (id:41462)
5 Bedroom
4 Bathroom
1,422 ft2
2 Percent Realty Refined Inc.
Lost River 55 Acres
Lost River Rm No. 313, Saskatchewan
Do you dream of living in a small community in Rural Saskatchewan? This might just be your new home. This unique acreage located in the RM of Lost River in the community of South Allan must be seen to be appreciated! The house is a 1200 square foot bungalow with a huge farm kitchen, tons of cabinets and plenty of room for big family gatherings. The living room with a large south facing picture window has built in cabinetry and tons of space! The spacious primary bedroom has a 3 pc ensuite and there's an additional bedroom and 4 pc bath on the main floor. The lower level has so much room for anything you can imagine! The 2 pc bathroom on this level could be expanded to add a shower or tub and bedrooms could easily be added. This home has electric baseboard heating but there is a gasline at the barn if gas heated was to be installed. Step outside to see a huge 30 by 30 deck with hot tub! This is an original farmyard for a generational farm where the barn still remains and is in great shape - currently used as storage. The original farm house hasn't been used for years but is still standing. This property is only limited by your imagination - add a greenhouse and huge garden! or add fencing for horses! Call today to view this lovely acreage located approximately 40 minutes from Saskatoon. Please note that the Town of Allan is just 25kms away where you'll find amenities such as a Co-op store, K to 12 school, Community Centre and more. (id:41462)
2 Bedroom
3 Bathroom
1,212 ft2
Boyes Group Realty Inc.
314 Budz Crescent
Saskatoon, Saskatchewan
Welcome to 314 Budz Crescent! This beautifully finished 5-bedroom, 3-bath bi-level is tucked away on a quiet crescent in desirable Arbor Creek, offering great street appeal and a peaceful location close to walking trails, creek, lake, parks, and all amenities. The main floor features a spacious living room with vaulted ceilings, a heritage-style kitchen with walk-in pantry and brand-new granite countertops, and a bright dining area with patio doors leading to a large deck and private backyard with patio. Hardwood and tile flooring run throughout the main level, which includes three generous bedrooms. The primary suite offers double closets and a private en-suite with granite vanity. The fully developed basement is filled with natural light and includes a large family room with wet bar and cozy gas fireplace, two additional bedrooms, a 3-piece bath, and a spacious utility/laundry room with ample storage. Recent upgrades include: Fresh paint (2025), Granite countertops (2025), Deck (2025), Hallway bathroom vanity (2025), Carpet in basement (2025), Washer (2023), Fridge (2024), Shingles (2018). Additional highlights: central A/C, central vac, underground sprinklers, natural gas line to deck, double attached garage with direct foyer access, triple exposed-aggregate driveway, and RV parking. This home has been meticulously maintained and shows 10/10 — a true pride of ownership! (id:41462)
5 Bedroom
3 Bathroom
1,117 ft2
Royal LePage Varsity
106 Thode Avenue
Saskatoon, Saskatchewan
Unbeatable Location in Willowgrove! Watch your kids walk to school from this spacious 2-storey walk-out home, ideally situated backing both Willowgrove and Holy Family Schools. The open-concept main floor is perfect for entertaining, featuring a large kitchen island with bar seating, stainless steel appliances, and a separate dining area with picturesque views of the park. Cozy up by the custom gas fireplace or enjoy the elegance of newer European white oak flooring throughout the main level. Built-in surround sound enhances your everyday living experience. Upstairs, a bright and functional bonus room includes a custom built-in double desk with cabinetry—ideal for remote work or homework. The home offers 3 bedrooms and 4 bathrooms, including a luxurious 5-piece primary ensuite with a jetted tub, glass shower and double sinks. The fully developed walk-out basement features a large family room, a stylish wet bar with seating for four, and direct access to a stunning outdoor living space. Enjoy the double-tiered deck, spiral staircase, and private hot tub—perfect for relaxing or entertaining. A large shed doubles as a kids’ playhouse, and the oversized double attached garage provides ample space for vehicles and storage. This one has it all—location, space, and style. Don’t miss your chance to view this exceptional Willowgrove home! (id:41462)
3 Bedroom
4 Bathroom
2,190 ft2
RE/MAX Saskatoon
354 Ottawa Street
Regina, Saskatchewan
Stylish, move-in ready two-storey in Churchill Downs with a bright open concept and a long list of recent upgrades. The main floor features a large living room with feature fireplace wall, dining area, and a refreshed white kitchen with quartz-style countertops, tile backsplash and a full stainless appliance package. Convenient main-floor laundry and a handy 2-pc bath complete this level. Upstairs you’ll find 3 bedrooms including a spacious primary suite with 4-pc ensuite, plus another full 4-pc bath. The lower level is a terrific hangout with a huge rec room and a newer 4-pc bath. Updates in 2025 include: fresh interior paint, new basement flooring, updated light fixtures, countertop refresh throughout, and deck repairs—giving the home a modern, cohesive look. Outside, enjoy the fully fenced yard with a large west-facing deck and lawn—great for kids, pets, and summer BBQs. Close to parks, schools, and amenities, this 2008 build offers 1,680 sq ft above grade with family-friendly spaces on every level. A fantastic turnkey option with room to grow. (id:41462)
3 Bedroom
4 Bathroom
1,680 ft2
Exp Realty
40 3415 Calder Crescent
Saskatoon, Saskatchewan
Welcome to Oasis Manor — a highly sought-after gated community in the heart of Avalon! This nicely upgraded bungalow townhouse offers comfort, convenience, and peace of mind in a friendly, well-maintained complex. Move-in ready and available for quick possession, this home features a bright open layout with two bedrooms on the main floor. The spacious primary suite includes a 3-piece ensuite and walk-in closet, while a second bedroom and 4-piece bath are perfect for guests or a home office. The kitchen opens to a generous dining and living area filled with natural light from the patio doors and skylight — perfect for entertaining or relaxing. Upgraded flooring and windows add a fresh feel. The fully developed basement provides plenty of extra space, with a large l-shaped family room, den, and an oversized 3-piece bathroom with laundry. Lots of storage as well! Enjoy the comfort of high-efficiency mechanical systems and an attached, insulated garage with direct entry through a welcoming foyer. Ideally located near Stonebridge, Circle Drive, and all amenities, this home combines easy living with a prime location. (id:41462)
2 Bedroom
3 Bathroom
1,180 ft2
Century 21 Fusion
101 221 Main Street S
Moose Jaw, Saskatchewan
Stylish, Move-In Ready, Modern condo featuring a bright open-concept design that’s both functional and inviting. The contemporary kitchen boasts a large island with breakfast bar — perfect for cooking, entertaining, or enjoying a quick meal. All appliances are included for your convenience! Just off the kitchen, a private balcony offers the ideal spot to relax and enjoy your morning coffee. The sun-soaked living room is filled with natural southern light, creating a warm and cheerful atmosphere. This home includes two spacious bedrooms with newer carpet, plus a versatile bonus room with elegant glass French doors — ideal as a home office, den, or dining space. A full bathroom and convenient in-suite stackable laundry add to the comfort. Located near Wakamow trails for scenic nature walks, just 4 minutes to the base and 2 minutes to downtown. Your designated, electrified parking stall is right outside the secure front entrance. Enjoy a truly carefree lifestyle — perfect for first-time buyers, retirees, or anyone seeking a pet-friendly, low-maintenance home. (id:41462)
2 Bedroom
1 Bathroom
826 ft2
Sutton Group - Results Realty
115 1509 Richardson Road
Saskatoon, Saskatchewan
Discover this beautiful 3-bedroom, 3-bathroom home, currently under construction! The main floor features a spacious open-concept kitchen, dining, and living area, perfect for entertaining. Upstairs, you'll find three well-sized bedrooms and two bathrooms, offering comfort and convenience. Located close to Saskatoon Airport and easy commute to work in north industrial area. Don’t miss this opportunity to own a brand-new home in a great location! (id:41462)
3 Bedroom
3 Bathroom
1,224 ft2
Exp Realty
117 1509 Richardson Road
Saskatoon, Saskatchewan
Discover this beautiful 3-bedroom, 3-bathroom home, currently under construction! The main floor features a spacious open-concept kitchen, dining, and living area, perfect for entertaining. Upstairs, you'll find three well-sized bedrooms and two bathrooms, offering comfort and convenience. Located close to Saskatoon Airport and easy commute to work in north industrial area. Don’t miss this opportunity to own a brand-new home in a great location! (id:41462)
3 Bedroom
3 Bathroom
1,224 ft2
Exp Realty
119 1509 Richardson Road
Saskatoon, Saskatchewan
Discover this beautiful 3-bedroom, 3-bathroom home, currently under construction! The main floor features a spacious open-concept kitchen, dining, and living area, perfect for entertaining. Upstairs, you'll find three well-sized bedrooms and two bathrooms, offering comfort and convenience. Located close to Saskatoon Airport and easy commute to work in north industrial area. Don’t miss this opportunity to own a brand-new home in a great location! (id:41462)
3 Bedroom
3 Bathroom
1,224 ft2
Exp Realty



