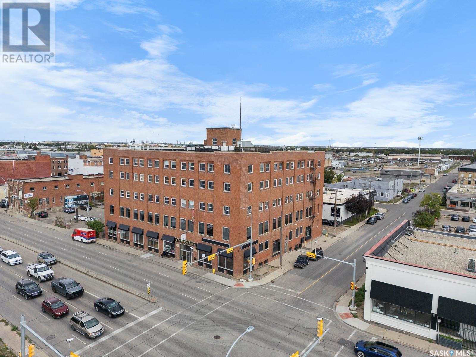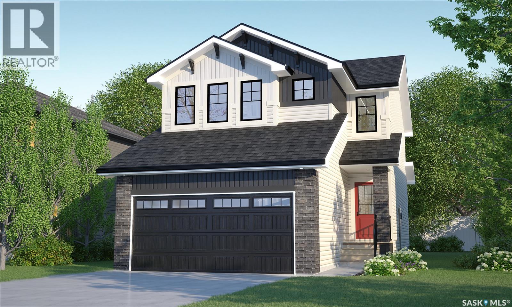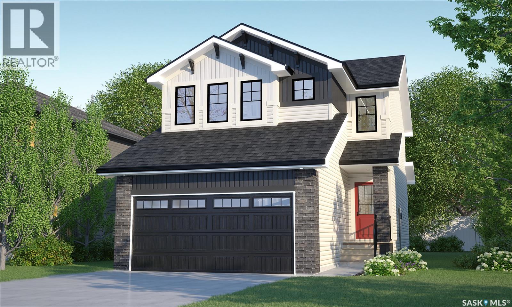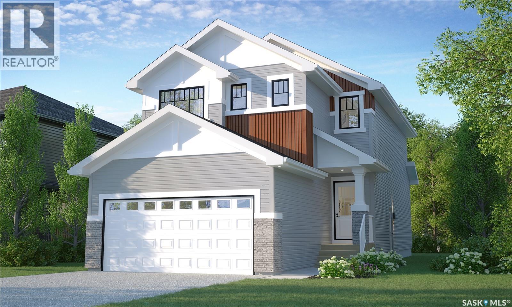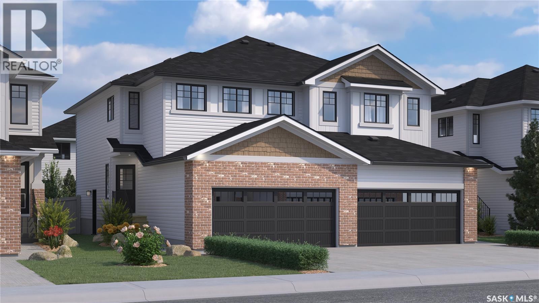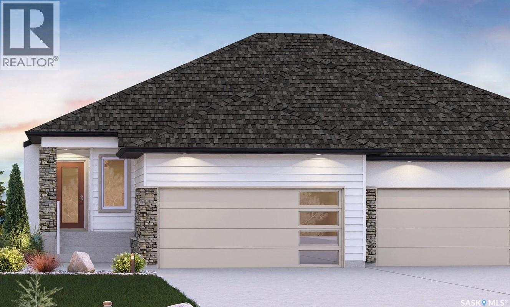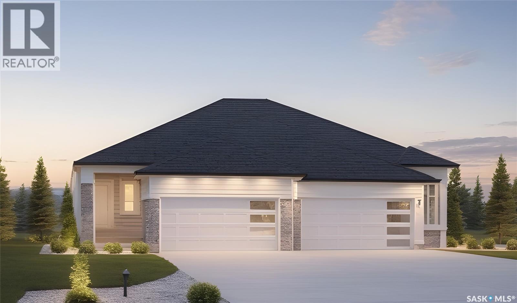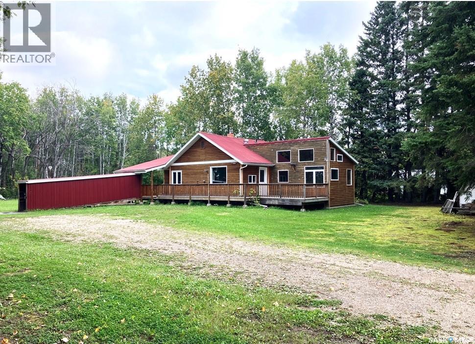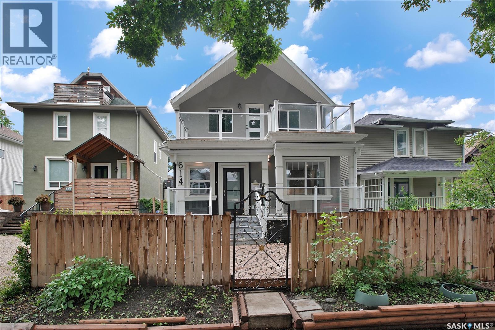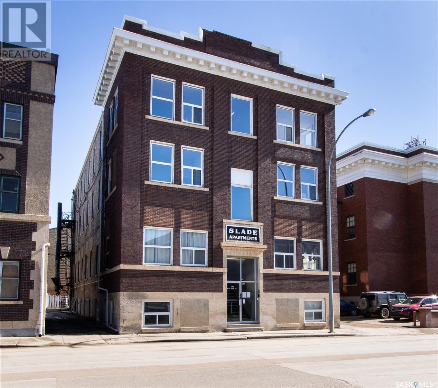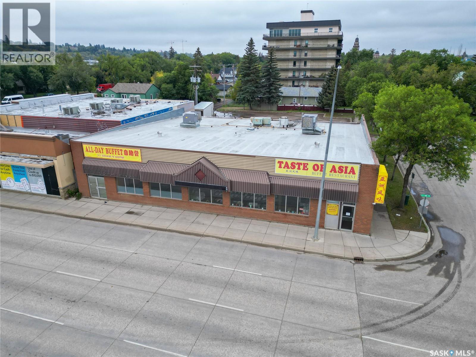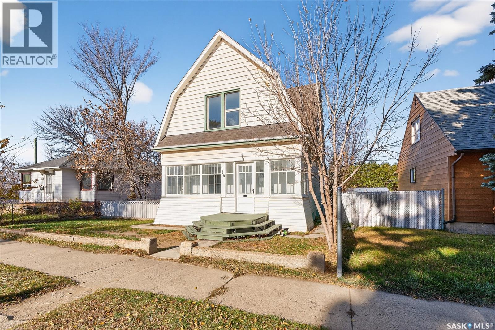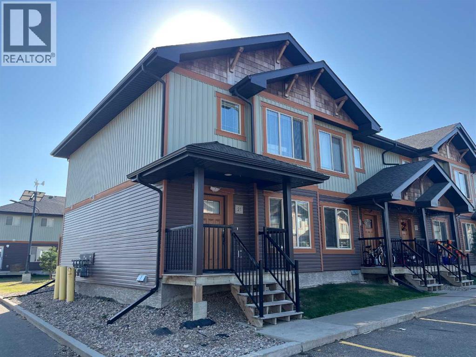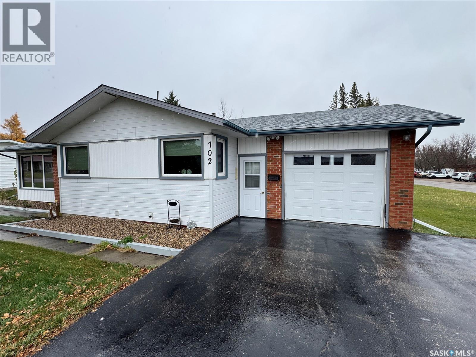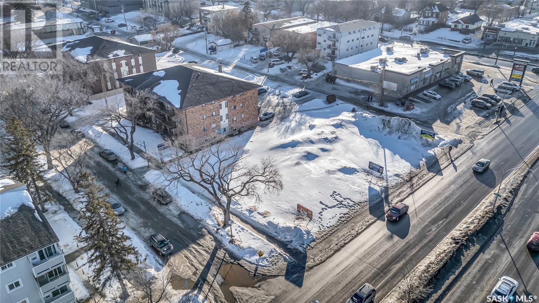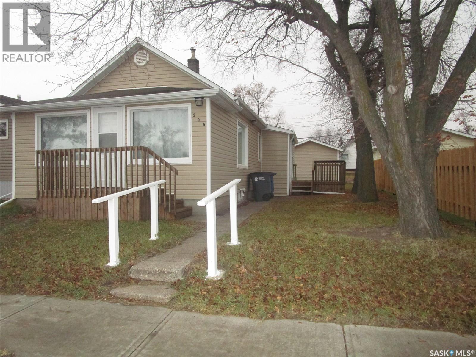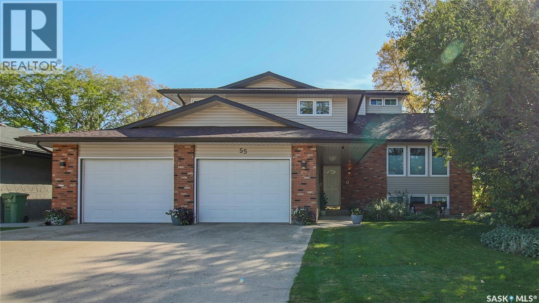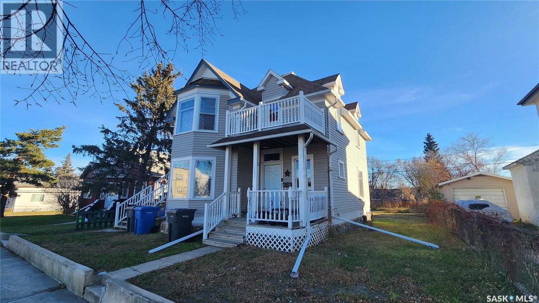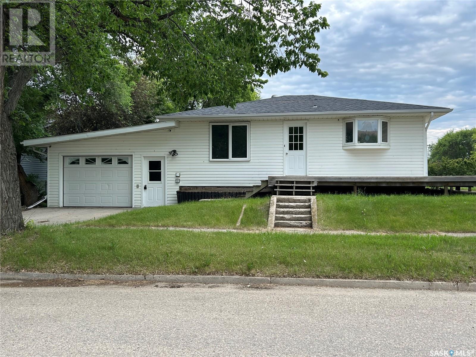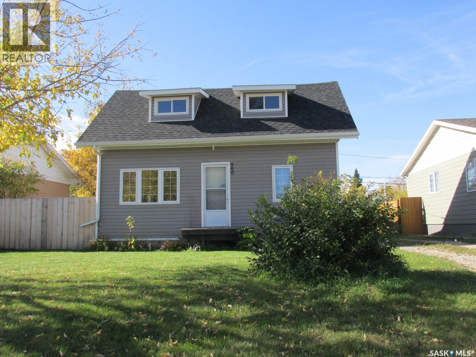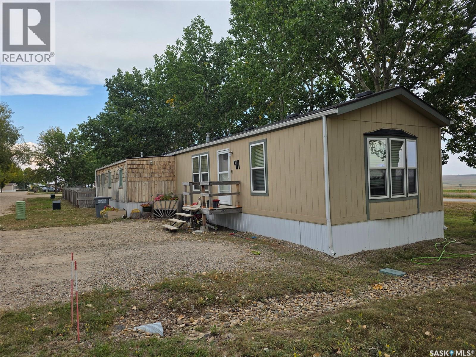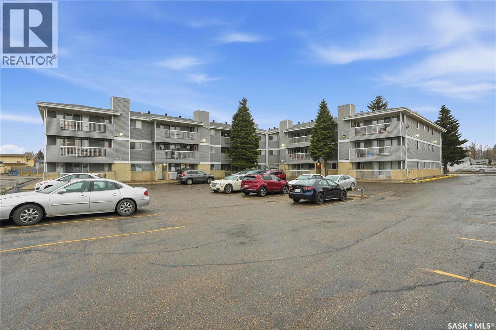Property Type
202 1275 Broad Street
Regina, Saskatchewan
2nd floor(elevator accessible) Large open single office space available for rent - flexible lease term(short or long) and available immediately. This character space can easily fit up to 10 people. Situated in the iconic Brownstone Plaza this office is excellent space for work or meetings. Main floor features a cozy and professional common area to meet clients and serve as waiting area or simply for you to step out of the office and take a quick break. Coffee shop(Drip) connected to this building for delicious coffee and snacks or client meetings. (id:41462)
705 ft2
RE/MAX Crown Real Estate
211 Fortosky Crescent
Saskatoon, Saskatchewan
Welcome to Rohit Homes in Parkridge, a true functional masterpiece! Our DALLAS model single family home offers 1,661sqft of luxury living. This brilliant design offers a very practical kitchen layout, complete with quartz countertops, walk through pantry, a great living room, perfect for entertaining and a 2-piece powder room. On the 2nd floor you will find 3 spacious bedrooms with a walk-in closet off of the primary bedroom, 2 full bathrooms, second floor laundry room with extra storage, bonus room/flex room, and oversized windows giving the home an abundance of natural light. This property features a front double attached garage (19x22), fully landscaped front yard and a double concrete driveway. This gorgeous single family home truly has it all, quality, style and a flawless design! Over 30 years experience building award-winning homes, you won't want to miss your opportunity to get in early. Color palette for this home is our infamous Urban Farmhouse. Floor plans are available on request! *GST and PST included in purchase price. *Fence and finished basement are not included* Pictures may not be exact representations of the home, photos are from the show home. Interior and Exterior specs/colors will vary between homes. For more information, the Rohit showhomes are located at 322 Schmeiser Bend or 226 Myles Heidt Lane and open Mon-Thurs: 3-8pm & Sat, Sunday & Stat holidays: 12-5pm. (id:41462)
3 Bedroom
3 Bathroom
1,661 ft2
Realty Executives Saskatoon
255 Fortosky Crescent
Saskatoon, Saskatchewan
Welcome to Rohit Homes in Parkridge, a true functional masterpiece! Our DALLAS model single family home offers 1,657sqft of luxury living. This brilliant design offers a very practical kitchen layout, complete with quartz countertops, walk through pantry, a great living room, perfect for entertaining and a 2-piece powder room. On the 2nd floor you will find 3 spacious bedrooms with a walk-in closet off of the primary bedroom, 2 full bathrooms, second floor laundry room with extra storage, bonus room/flex room, and oversized windows giving the home an abundance of natural light. This property features a front double attached garage (19x22), fully landscaped front yard and a double concrete driveway. This gorgeous single family home truly has it all, quality, style and a flawless design! Over 30 years experience building award-winning homes, you won't want to miss your opportunity to get in early. Color palette for this home is our infamous Coastal Villa. Floor plans are available on request! *GST and PST included in purchase price. *Fence and finished basement are not included* Pictures may not be exact representations of the home, photos are from the show home. Interior and Exterior specs/colors will vary between homes. For more information, the Rohit showhomes are located at 322 Schmeiser Bend or 226 Myles Heidt Lane and open Mon-Thurs: 3-8pm & Sat, Sunday & Stat holidays: 12-5pm. (id:41462)
3 Bedroom
3 Bathroom
1,657 ft2
Realty Executives Saskatoon
207 Fortosky Crescent
Saskatoon, Saskatchewan
Welcome to Rohit Homes in Parkridge, a true functional masterpiece! Our DALLAS model single family home offers 1,657sqft of luxury living. This brilliant design offers a very practical kitchen layout, complete with quartz countertops, walk through pantry, a great living room, perfect for entertaining and a 2-piece powder room. On the 2nd floor you will find 3 spacious bedrooms with a walk-in closet off of the primary bedroom, 2 full bathrooms, second floor laundry room with extra storage, bonus room/flex room, and oversized windows giving the home an abundance of natural light. This property features a front double attached garage (19x22), fully landscaped front yard and a double concrete driveway. This gorgeous single family home truly has it all, quality, style and a flawless design! Over 30 years experience building award-winning homes, you won't want to miss your opportunity to get in early. Color palette for this home is our infamous Urban Farmhouse. Floor plans are available on request! *GST and PST included in purchase price. *Fence and finished basement are not included* Pictures may not be exact representations of the home, photos are from the show home. Interior and Exterior specs/colors will vary between homes. For more information, the Rohit showhomes are located at 322 Schmeiser Bend or 226 Myles Heidt Lane and open Mon-Thurs: 3-8pm & Sat, Sunday & Stat holidays: 12-5pm. (id:41462)
3 Bedroom
3 Bathroom
1,657 ft2
Realty Executives Saskatoon
124 Reddekopp Crescent
Warman, Saskatchewan
Welcome to Rohit Homes in Warman, a true functional masterpiece! Our DAKOTA model offers 1,412 sqft of luxury living. This brilliant design offers a very practical kitchen layout, complete with quartz countertops, a great living room, perfect for entertaining and a 2-piece powder room. On the 2nd floor you will find 3 spacious bedrooms with a walk-in closet off of the primary bedroom, 2 full bathrooms, second floor laundry room with extra storage, bonus room/flex room, and oversized windows giving the home an abundance of natural light. This property features a front double attached garage (19x22), fully landscaped front yard and a double concrete driveway. There are NO CONDO FEES! This gorgeous semi-detached home truly has it all, quality, style and a flawless design! Over 30 years experience building award-winning homes, you won't want to miss your opportunity to get in early. The colour palette for this home will be: Urban Farmhouse. Please take a look at our virtual tour! Floor plans are available on request! *GST and PST included in purchase price. *Fence and finished basement are not included*. Pictures may not be exact representations of the unit, used for reference purposes only. For more information, the Rohit showhomes are located at 322 Schmeiser Bend or 226 Myles Heidt Lane and open Mon-Thurs 3-8pm & Sat, Sun & Stat Holidays 12-5pm. (id:41462)
3 Bedroom
3 Bathroom
1,412 ft2
Realty Executives Saskatoon
854 Delaet Bay
Warman, Saskatchewan
Welcome to your dream home with views of The Legends Golf Course in Warman! This stunning 2 bed, 2 bath bungalow-style duplex Built by Taj Homes offers 1,152 sqft of thoughtfully designed living space with no condo fees and offers some of the best views in the city. Situated in a quiet cul-de-sac with no through traffic, this home is perfect for anyone seeking both privacy and serenity. The exterior boasts a modern combination of Hardie board and stone, while the spacious 20x24 double attached garage and concrete driveway provide ample parking and storage. Step inside to discover an open concept layout filled with natural light and panoramic golf course views. Enjoy premium finishes and high-end fixtures throughout, with the added bonus of customizing certain features and finishes to your taste during the building process. The heart of the home is the designer kitchen, complete with quartz countertops, soft-close cabinetry, and a large island with seating—perfect for entertaining or casual dining. There’s plenty of cabinet space and a layout designed for both function and style. Whether you’re cooking for yourself or hosting guests, this kitchen will impress. The layout includes a functional mudroom with main floor laundry, a spacious secondary bedroom, and a full 4-piece bathroom. The primary suite is a true retreat featuring a large walk-in closet, beautiful views, and a luxurious 4-piece ensuite. Step out onto the 10x12 deck, complete with a privacy wall—ideal for relaxing or entertaining while overlooking the greens. Comfort features include central air conditioning, and the list price includes GST & PST with applicable rebates to the builder. A 4 month build time with a guaranteed possession date ensures your move-in plans stay on track. With New Home Warranty for added peace of mind. Don't miss your chance to live in one of Warman’s most desirable neighborhoods. Contact your favourite agent today for more information! Ai generated images, finishes may vary (id:41462)
2 Bedroom
2 Bathroom
1,152 ft2
RE/MAX Saskatoon
856 Delaet Bay
Warman, Saskatchewan
Design your dream home at The Legends in Warman! This stunning 2 bed, 2 bath bungalow-style duplex built by Taj Homes, offers 1,152 sqft of thoughtfully designed living space with NO CONDO FEES!! Backing the Legends Golf Course for some of the best views in the city. Situated in a quiet cul-de-sac with no through traffic, this home is perfect for anyone seeking both privacy and serenity. The exterior boasts a modern combination of Hardie board and stone, while the spacious 20x24 double attached garage and concrete driveway provide ample parking and storage. Step inside to discover an open concept layout filled with natural light and panoramic golf course views. Enjoy premium finishes and high-end fixtures throughout, with the added bonus of customizing certain features and finishes to your taste during the building process. The heart of the home is the designer kitchen, complete with quartz countertops, soft-close cabinetry, and a large island with seating—perfect for entertaining or casual dining. There’s plenty of cabinet space and a layout designed for both function and style. Whether you’re cooking for yourself or hosting guests, this kitchen will impress. The layout includes a functional mudroom with main floor laundry, a spacious secondary bedroom, and a full 4-piece bathroom. The primary suite is a true retreat featuring a large walk-in closet, beautiful views, and a luxurious 4-piece ensuite. Step out onto the 10x12 deck, complete with a privacy wall—ideal for relaxing or entertaining while overlooking the greens. Comfort features include central air conditioning, and the list price includes GST & PST with applicable rebates to the builder. A 4-month build time with a guaranteed possession date ensures your move-in plans stay on track. With New Home Warranty for added peace of mind. Don't miss your chance to live in one of Warman’s most desirable neighborhoods. Contact your favourite agent today for more information! Ai generated images, finishes may vary (id:41462)
2 Bedroom
2 Bathroom
1,152 ft2
RE/MAX Saskatoon
303 1st Avenue N
Torch River Rm No. 488, Saskatchewan
This cabin-like property at 303 1st Ave N in Garrick, SK offers the open concept 1-bedroom studio living with charming pine accents. Wheel chair access, with the covered ramp to the deck, large porch area, open concept kitchen/dining area with the beautiful peninsula. Upgrades include PVC windows, vinyl plank flooring, roofing. Located on a large 0.46 acre lot, this 992 sq ft home is perfect getaway or can be a great place to retire. Located in zone 50, the area is known for its great hunting. Easy access to snowmobiling, atv, skiing trails and more. Garrick is about a 25 min drive to Nipawin where you can launch your boat at the Regional Park into the Saskatchewan River / Tobin Lake. Tobin Lake is known for its world class fishing, producing trophy size Walleye and Northern Pike. Garrick is also close to highway 106 (Hanson Lake Road) leading to Narrow Hills Provincial Park accessing numerous trout lakes. Come and enjoy the outdoors paradise! (id:41462)
1 Bedroom
1 Bathroom
992 ft2
RE/MAX Blue Chip Realty
614 Mcpherson Avenue
Saskatoon, Saskatchewan
Welcome to 614 McPherson Ave — just steps from scenic river trails and parks. This beautifully renovated home (2022-2023) with great victorian street appeal is loaded with windows has been completely redone with new, stucco, shingles, windows, and upper-level balconies on the exterior. Inside you'll find a spacious kitchen, large living room and huge primary suite with 5 piece ensuite and two separate closets. Vinyl plank flooring throughout. Upstairs offers two more bedrooms (no closets), each with access to either a front or rear balcony, a 4 piece bathroom, and wet bar area, along with additional laundry hook ups. There's also a charming sunroom at the back of the house, perfect for relaxing. The basement offers great potential for rental income with its separate entrance, two bedrooms, a second kitchen, and its own laundry setup. Home comes complete with a double detached garage! (id:41462)
5 Bedroom
4 Bathroom
1,864 ft2
Boyes Group Realty Inc.
423 1st Avenue Nw
Moose Jaw, Saskatchewan
Turnkey 22-Unit Apartment Building – Fully Tenanted. This is your chance to acquire a fully occupied, well maintained 22-unit apartment building in the heart of downtown Moose Jaw. Updates over the years include, new sewer lines, plumbing, boiler system, electrical, flooring, kitchens and bathrooms. Offering immediate cash flow and long-term investment stability, this property is ideal for portfolio expansion or a first multifamily acquisition. Serious inquiries only. Financial statements and rent roll available upon request. Schedule your private tour today. (id:41462)
Realty Executives Mj
1401 2nd Avenue W
Prince Albert, Saskatchewan
Prime commercial property in the heart of Prince Albert. Located on one of the city’s busiest streets, this high-traffic location sees 20,000 vehicles pass daily and has 90 feet of prime frontage, ensuring exceptional visibility. The property features a substantial 6,781 square foot building set on a 20,661 square foot lot, providing space and flexibility to suit a variety of business needs. Maximize income potential by leasing to multiple tenants or start your own business in one half while renting out the other. The building is designed for easy conversion into two large commercial units, with each side equipped with its own recently-installed (2022) HVAC system, multi-stall restrooms, and separate entrances. A party wall is already in place, requiring only minimal finishing to fully divide the spaces, creating a seamless setup for dual occupancy. Additional features include a fully-equipped commercial kitchen, a spacious seating area, and a functional bar, making it an excellent choice for hospitality ventures. The large, paved parking lot provides ample customer parking and room for potential expansion or redevelopment, further enhancing the property’s value. Currently generating a gross income of $87,000 per year, the property is occupied by a tenant on a year-to-year lease, renewing in February 2026. With its high-traffic location, flexible layout, and income potential, this property is a rare investment opportunity in a rapidly growing commercial district. (id:41462)
6,781 ft2
RE/MAX P.a. Realty
116 Iroquois Street E
Moose Jaw, Saskatchewan
This charming 3-bedroom, 1-bath home is perfect for a first-time buyer or as a revenue property. Step inside to find fresh paint throughout, all-new flooring, and a fully renovated kitchen featuring updated cupboards and new appliances. The bathroom has also been beautifully updated, making this home truly move-in ready. Outside, you’ll love the large heated garage with a 220-amp panel—ideal for hobbies, storage, or a workshop. Conveniently located close to a school, playground, grocery store, and bakery, this home offers comfort, value, and convenience all in one. (id:41462)
3 Bedroom
1 Bathroom
1,029 ft2
Realty Executives Mj
21, 4118 41 Avenue
Lloydminster, Saskatchewan
Seller will pay first 6 months of Condo Fees if you complete the purchase before Christmas. This Sask-side 2-storey Braehill townhouse condo is a corner unit that is situated just steps from a coffee shop, convenience store and the Cenovus Hub. In addition to a great location, this home offers a warm and inviting layout. The main floor features a welcoming living room, a functional kitchen and eating area with access to the backyard, plus a convenient two-piece powder room. Upstairs, you’ll find 3 generous bedrooms and a full 4-piece bathroom. The laundry is located just outside the primary bedroom, an ideal spot for a busy family. Hardwood and tile flooring features on the main level and the cozy carpeting creates a comfortable atmosphere upstairs. The basement is undeveloped and ready for your personal touch, whether you envision a family room or simply extra storage. (Seller has framed in a bathroom in the basement. A new shower, toilet and sink come with the property).There are two assigned parking stalls in front of the unit. The $320/month condo fee covers exterior building maintenance, garbage, lawn care, snow removal, reserve fund and professional management. Interior pictures coming soon. (id:41462)
3 Bedroom
2 Bathroom
1,161 ft2
RE/MAX Of Lloydminster
1492 92nd Street
North Battleford, Saskatchewan
Extensively updated West Side property, move-in ready with tons of potential. This 2-bedroom home features new flooring throughout, new interior and exterior doors, fresh trim, and a fully renovated bathroom. Electrical upgrades include dedicated breakers for the dishwasher, microwave, and fridge, plus new counter plugs, light fixtures, receptacles, and switches. A brand new 10' x 12' deck has been added, and the home comes with new appliances along with a new washer and dryer. The basement has been framed, insulated, and poly’d for future development, with a bathroom roughed in, a sump pit added for future use, and a backwater valve installed to help protect your investment. There is potential to add two more bedrooms downstairs, and most of the plumbing and duct work have been upgraded, with new plumbing added in the basement to accommodate future improvements like a potential second bathroom—an excellent start for anyone wanting to finish the lower level exactly to their taste. (id:41462)
2 Bedroom
1 Bathroom
816 ft2
Century 21 Prairie Elite
702 Portage Avenue
Wadena, Saskatchewan
Welcome to 702 Portage Avenue, Wadena, SK, an immaculately kept home in a prime location! This must see home is situated on a massive 99' x 119' corner lot in one of Wadena’s most desirable locations, directly across the street from Wadena High School and backing onto the scenic Wadena Golf Course. It’s hard to beat this combination of space, setting, and convenience! Outside, you’ll find a 16' x 26' single attached garage with direct entry into the home, as well as a spacious three-season sunroom at the back, an ideal space to relax or entertain family and friends! Inside, the home features a well laid out and spacious floor plan. The kitchen offers plenty of cabinet space and connects to a bright eat in dining area. The living room is generously sized, with large windows that flood the space with natural light! There are 3 spacious bedrooms on the main floor, including one with convenient main-floor laundry, which can be relocated to the basement if preferred. A full 4-piece bathroom and a handy 2-piece bathroom complete the main level. The basement provides excellent additional living space, including a large family room, a roughed-in 3-piece bathroom, a fourth bedroom and abundant utility and storage areas. This home is move in ready while also allowing you to make it your own and has been meticulously maintained over the years. Whether you're a growing family or looking to downsize in comfort, 702 Portage Ave offers the perfect blend of location, space, and care. (id:41462)
4 Bedroom
3 Bathroom
1,214 ft2
Prairie Skies Realty
1501 22nd Street W
Saskatoon, Saskatchewan
An exceptional opportunity to acquire multifamily development land along high-traffic 22nd Street in Saskatoon. The Seller is open to a JOINT VENTURE. This RM3-zoned property is ideally located near schools, St. Paul’s Hospital, grocery stores, and the city center, offering unmatched convenience for future residents. With easy access to Circle Drive and direct placement along Saskatoon’s future Link Bus Rapid Transit (BRT) route, this site is perfectly positioned for high-density residential development. Developers will appreciate the already completed architectural plans, making this a seamless and strategic investment. Whether you’re looking to build condos, apartments, or mixed-use housing, this site provides incredible potential for a high-demand rental or ownership project. Don’t miss this opportunity to secure a prime multifamily development site in Saskatoon. Contact your local Realtor for more details and to review the architectural plans! (id:41462)
Century 21 Fusion
206 3rd Avenue E
Assiniboia, Saskatchewan
Location! Location! Location! This sweet property has it all. A block or 2 away from groceries, restaurants, and all of your shopping needs. Very clean well-maintained property that you can settle right into. So many updates, some windows, flooring, decks, siding, shingles, an overhead garage door, and even weeping tile has been added to the basement. Laundry is upstairs right now but there are hook ups downstairs for them as well. Best of all it has been freshly painted! The furnace was serviced this fall, as it is every fall. Yes, there is a garage, which is truly one of the many highlights of this property! Come and take a look at this comfortable home. (id:41462)
2 Bedroom
1 Bathroom
867 ft2
Royal LePage® Landmart
55 Metcalfe Road
Regina, Saskatchewan
Welcome to 55 Metcalfe Road in the University Park neighborhood. This 1976-built, 5-level split home offers 2,485 sq ft of living space, featuring 3 bedrooms and 3 bathrooms set on a generous 62 x 112 ft rectangular lot. The front of the home has a lush lawn, large tree, greenery, and the double concrete driveway that leads to the 28 x 24 double attached insulated and heated garage. The backyard has a two tiered deck, mature trees, shrubs and greenery, raised garden boxes and a lawn. The underground sprinkler system ensures both front and back yards stay pristine. The kitchen has tile flooring, granite countertops, tile backsplash, soft close cabinets and drawers, a garburator, an island with bar seating, a spot for a table and chairs and a huge pantry that even has space for an extra fridge! The stainless steel fridge, stove, microwave hood fan, dishwasher and double ovens are all included. Off to the side is the laundry room with a handy 2 piece bathroom. It features a folding table, a space to hang dry clothing, a built in ironing board, extra cabinet space and the front load Samsung washer and dryer are both included! The living room is gorgeous with a 15 foot high vaulted ceiling, hardwood flooring and 3 large windows. The formal dining room looks over onto the kitchen and has a wall full of windows overlooking the backyard, hardwood flooring and a built-in china cabinet. On the next floor the primary bedroom is the star with a walk-in closet that has built-in shelving and drawers, bright windows and a 3 piece private ensuite bathroom with tile flooring, a granite countertop and a glass shower. The main 4 piece bathroom is next followed by two great sized bedrooms! Up one more level is the versatile bonus room. The lower level recreation room offers endless possibilities for a multi-use entertaining space. On the lowest level, the unfinished basement provides abundant storage and houses the 2 owned furnaces. (id:41462)
3 Bedroom
3 Bathroom
2,485 ft2
RE/MAX Crown Real Estate
1282 103rd Street
North Battleford, Saskatchewan
This well-maintained triplex is a great opportunity for anyone looking to generate passive income. With three one-bedroom units bringing in a total of $2,260 per month and three long-term tenants already in place, this property is a true turn-key investment. Recent upgrades include new shingles and updated electrical, ensuring low maintenance for years to come. Each tenant has their own storage space in the basement, along with shared laundry facilities and off-street parking at the back. Located in an improving neighborhood, this property offers both immediate cash flow and solid long-term potential, making it an excellent addition to any investment portfolio. (id:41462)
3 Bedroom
3 Bathroom
1,832 ft2
Exp Realty
516 First Avenue E
Lampman, Saskatchewan
Spacious, Updated & Affordable! This 4-bedroom, 2-bathroom home is nestled on an oversized corner lot in community of Lampman and has seen numerous renovations over the past 10 years. The main floor offers a welcoming, oversized entryway and a bright, open-concept layout with a large kitchen with an eat up counter, separate dining area, and cozy living room. The dining area had patio doors which lead out to the south facing deck. You’ll find three bedrooms on this level, including the primary bedroom with garden doors leading to a private backyard east facing deck. Downstairs, the fully finished basement features a generous entry from the attached garage, family room, fourth bedroom, a den, laundry room, another full 4-piece bathroom, and a large cold storage room. Step outside to enjoy the expansive .23 acre yard with two decks, and ample parking in both the front and back. Updates include windows, paint, trim, interior doors, flooring, both bathrooms, and electrical upgrades—making this move-in ready home a must-see! (id:41462)
4 Bedroom
2 Bathroom
1,144 ft2
RE/MAX Blue Chip Realty - Estevan
900 1st Street W
Nipawin, Saskatchewan
Welcome to 900 1st Str W! This 1092 sq ft 3 bedroom home is conveniently located only a few blocks to Wagner School and to the playground! Some renovations have been started, and you have the opportunity to finish them to your liking! 1 bedroom is on the main floor, plus 2 bedrooms upstairs. Laundry on the main floor, along with the 4-piece bath (the 2nd sink is not hooked up). Plenty of storage space in the basement. Shingles got replaced recently. Great yard, mostly fenced. If you are inspired by the opportunity, this might be the property for you! As per the Seller’s direction, all offers will be presented on 08/07/2025 4:00PM. (id:41462)
3 Bedroom
1 Bathroom
1,092 ft2
RE/MAX Blue Chip Realty
9a Prairie Sun Court
Swift Current, Saskatchewan
This 2007 original-owner mobile home at 9A Prairie Sun Court, Swift Current, SK is a comfortable and affordable option for anyone wanting a place that’s easy to maintain yet full of perks. With 2 bedrooms and 2 bathrooms, and an open design kitchen/dining/living room, it’s a layout that makes sense—whether you’re downsizing or just starting out. The unheated side porch gives you that extra bit of flex space for storage, a summer hangout spot, or even a place to pot plants when spring rolls around. Step outside and you’ll find a fully fenced backyard, offering both privacy and a safe space for kids, pets, or your next backyard barbecue. And for the handy or hobby-minded, there’s a powered 12x20 workshop tucked out back, making it easy to get creative, fix things, or simply have a little getaway spot without leaving home. Sitting on a rented lot, this property keeps things budget-friendly while still delivering the independence and outdoor space you’ve been looking for. (id:41462)
2 Bedroom
2 Bathroom
1,116 ft2
Century 21 Accord Realty
304 706 Confederation Drive
Saskatoon, Saskatchewan
Elevator access, Park-view top-floor condo in Parkside Place! This bright 1,376 sq ft 2-bed, 2-bath unit offers an open layout with morning sun and direct park views from the living room. Features include a large in-suite laundry room, wall A/C, spacious balcony with storage, , and one electrified parking stall. Prime location near Confederation Mall, parks, schools, and Circle Drive. Vacant and move-in ready! (id:41462)
2 Bedroom
2 Bathroom
1,378 ft2
Royal LePage Varsity
Mcdermit Acreage - Mortlach
Wheatlands Rm No. 163, Saskatchewan
Just five minutes North of Mortlach, this 40-acre property is a fantastic opportunity for hobby farmers, ranchers, or anyone looking to enjoy a rural lifestyle with room to grow. The land is set up for livestock, featuring two bison pens secured with 5-wire fencing and a massive quonset that offers plenty of space for machinery, equipment, or feed storage. You'll also find a variety of established fruit trees and berry bushes, including apple, plum, cherry, and raspberries. The well-kept bungalow offers comfort and functionality, with a wrap-around deck to enjoy prairie views and a thoughtfully updated interior. The main floor includes a mudroom entry, updated kitchen, dining area, living room, two bedrooms, and a 4-piece bathroom (with in-floor heating). Downstairs, the mostly finished basement features a large family and games room, laundry/utility space, and a generous den that serves as a primary bedroom (no window) with walk-in closet and 3-piece en suite. Whether you're looking to raise animals, enjoy wide open space, or settle into country living with modern comforts, this property delivers! (id:41462)
2 Bedroom
2 Bathroom
1,040 ft2
Global Direct Realty Inc.



