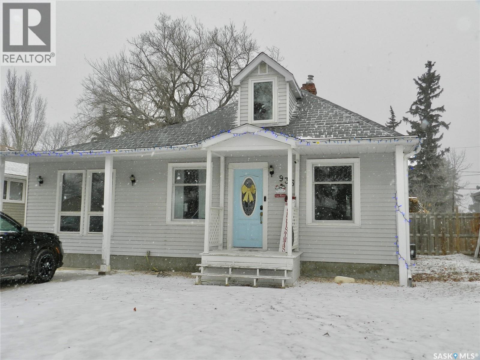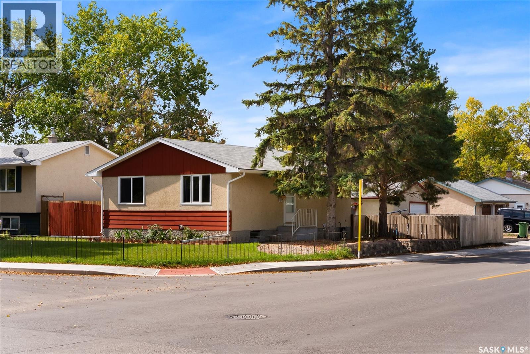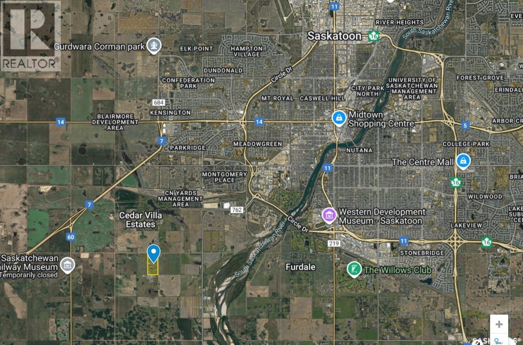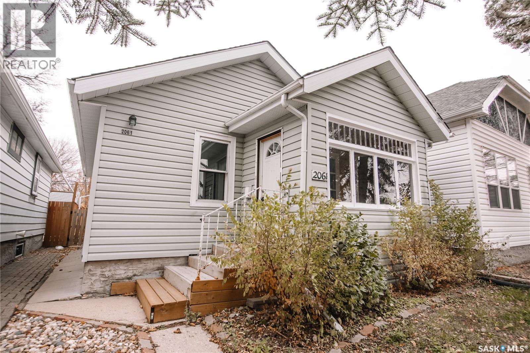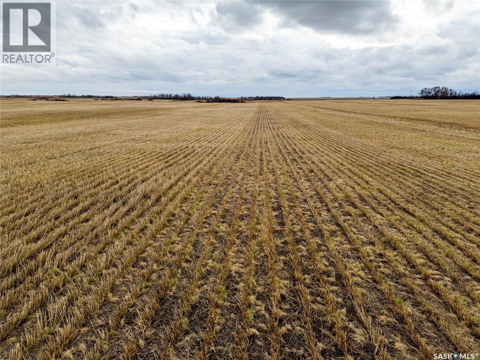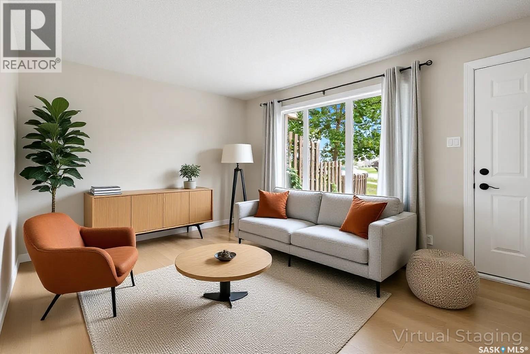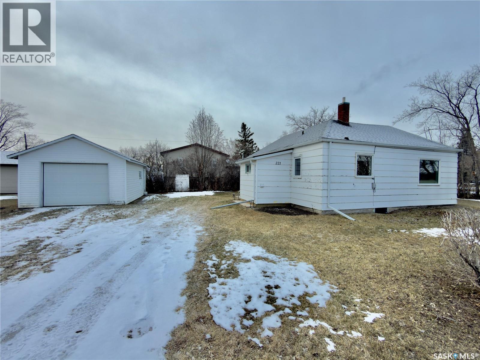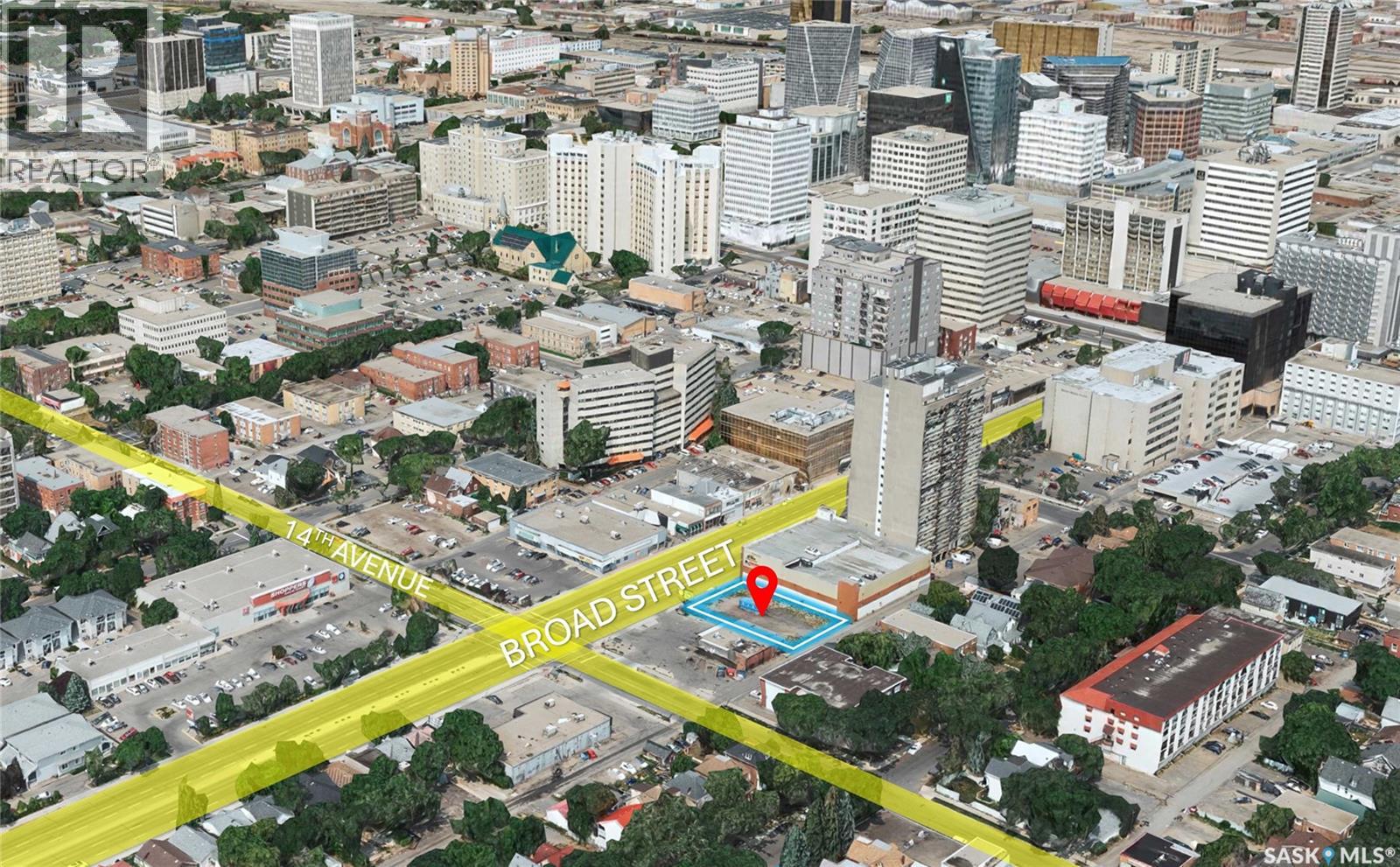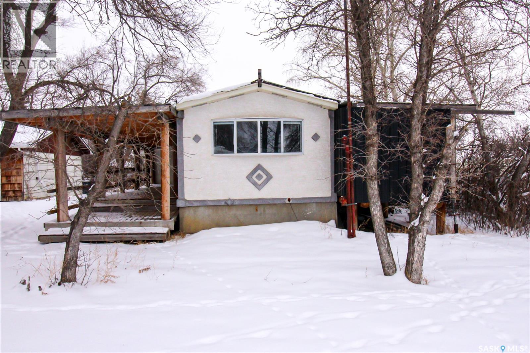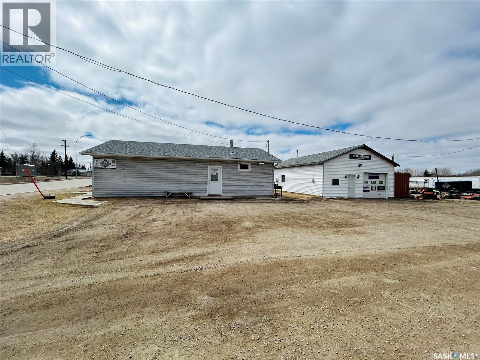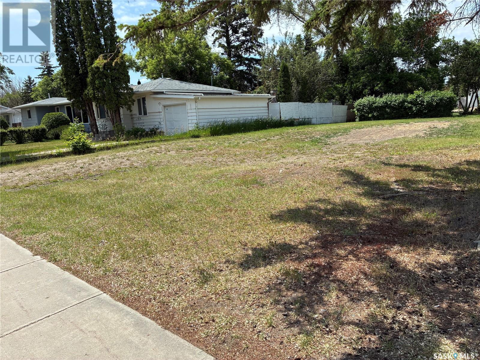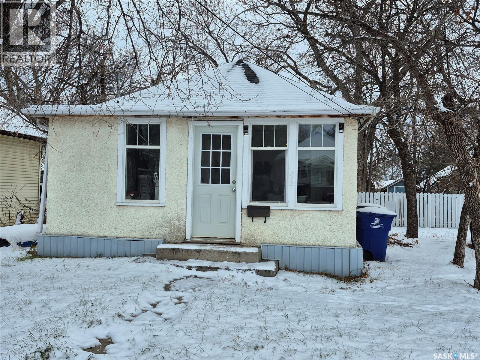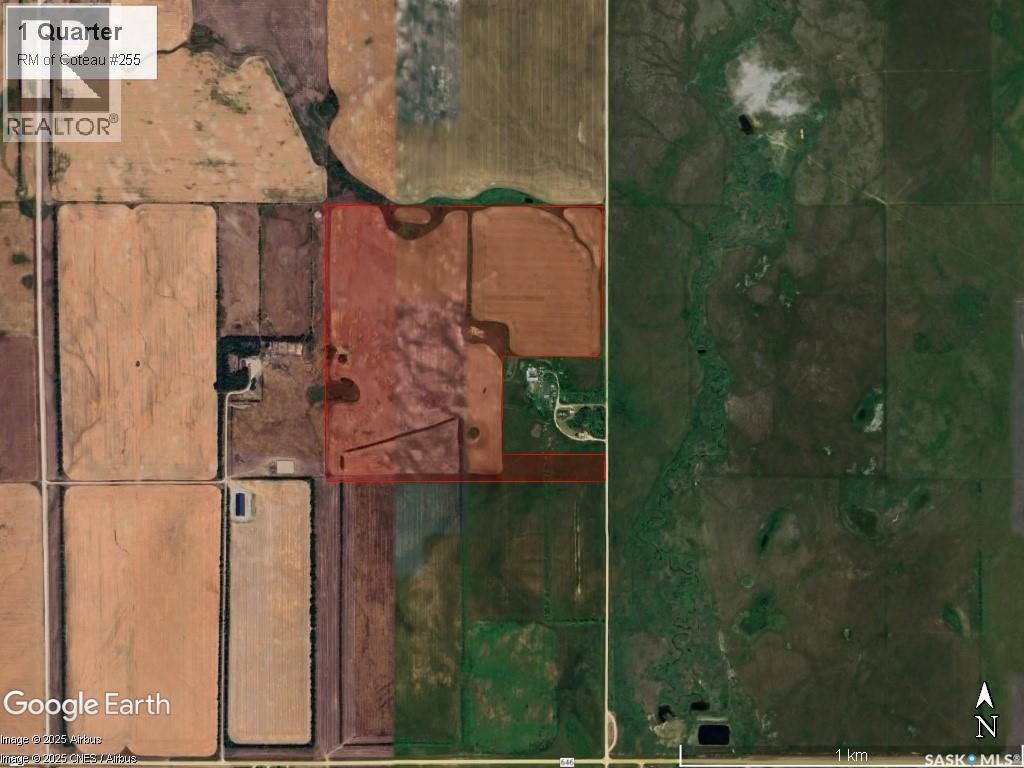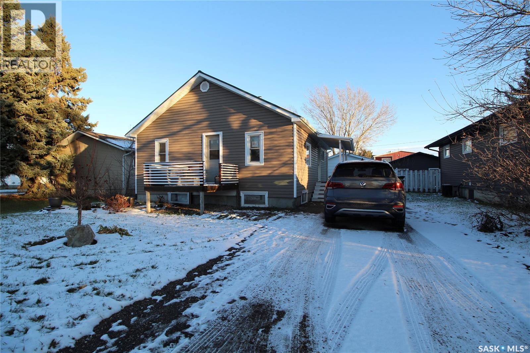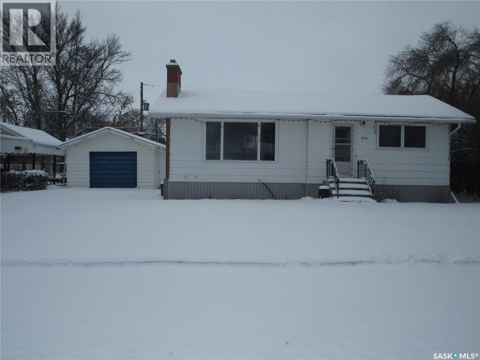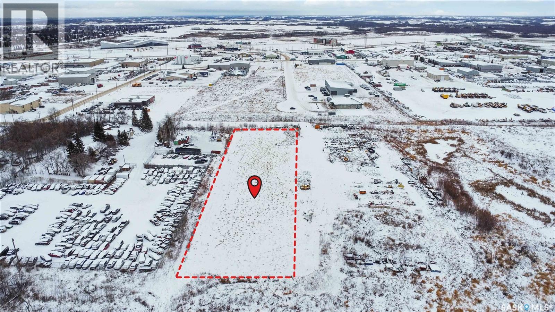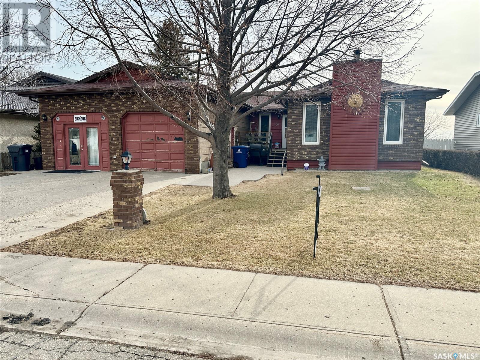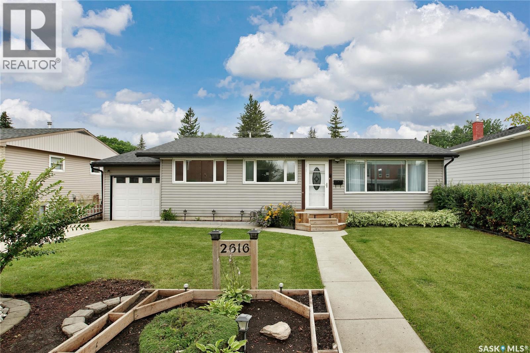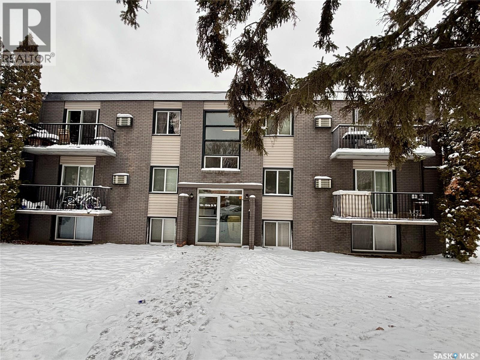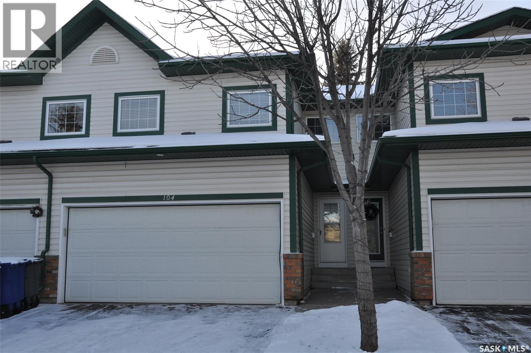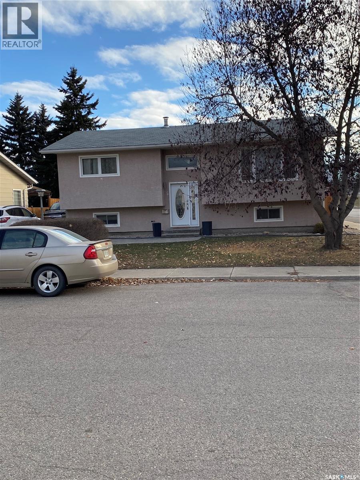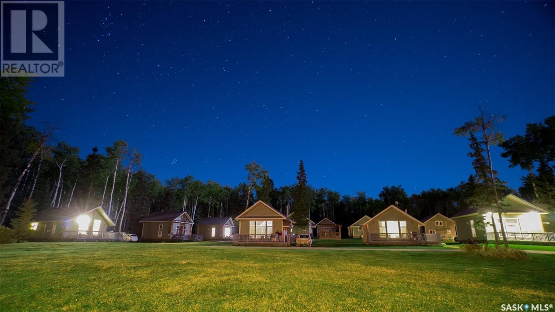Property Type
936 Vaughan Street
Moose Jaw, Saskatchewan
Excellent first time buyer home located in a family friendly neighbourhood! The spacious front foyer invites you into the warm sunken living room with vaulted ceiling. Hardwood flooring flows through the living room and into the large eat-in kitchen, highlighted with upscale appliances. APV: Fridge (2023), stove (2024). There are 2 bedrooms on the main floor. A Master that easily accommodates a king bed and a second bedroom with an updated 3 piece bath, great for teens or elderly care. An updated 4 piece bath round out the main floor. Two additional charming bedrooms complete the second floor. Bedroom windows may not meet current egress standards. Buyers and their agents to verify. There's laundry and room for storage in the basement. The front yard is conveniently zeroscaped and has a driveway. Enjoy the fully fenced back yard featuring a deck with a gazebo, a shed and an insulated, heated, 28x24, double garage (garage furnace is only a couple years old and shingles installed 2025). Central air was installed in 2022. This welcoming home is move in ready! (id:41462)
4 Bedroom
2 Bathroom
1,065 ft2
RE/MAX Bridge City Realty
189 Mikkelson Drive
Regina, Saskatchewan
Solid bungalow in good Mount Royal location close to schools/parks and amenities. 850 square feet, 3 bedroom, 2 bath with multiple features including open living/dining/kitchen area with newer laminate flooring. Developed basement with large recreation room, den, 2 piece bathroom, laundry and great storage. Oversized single car garage with newer door, large corner lot, pvc windows, central air conditioning, appliances included, newer shingles and more. (id:41462)
3 Bedroom
2 Bathroom
850 ft2
Realtyone Real Estate Services Inc.
74 Acre Acreage Site Rm Of Corman Park
Corman Park Rm No. 344, Saskatchewan
LOCATION, LOCATION, LOCATION! Prime Location: Only minutes from Saskatoon with excellent access to major routes. Rare Investment, Holding, or Development Opportunity – Just Minutes from Saskatoon Discover this exceptional 73.96-acre property ideally located on the edge of the Saskatoon/Corman Park Growth Corridor. Offering endless potential, this parcel is perfectly suited for investors, developers, or those seeking a spacious country residence close to the city. A newer 34’ x 40’ (approx. 1,360 sq. ft.) heated shop and storage building adds tremendous value and versatility—ideal for equipment, hobby use, or future development needs. Utilities: Natural gas, electricity, and communication services are available on or adjacent to the property. (id:41462)
Royal LePage Next Level
2061 Queen Street
Regina, Saskatchewan
Nestled in the heart of Regina’s sought-after Cathedral neighbourhood, this charming two-bedroom bungalow is full of warmth, character, and move-in-ready comfort. Step through the inviting front porch — a bright, sunny 3-season space that’s perfect for morning coffee or relaxing with a book. Inside, you’ll find beautifully maintained original hardwood floors throughout the main living areas and bedrooms, adding timeless appeal. Large windows fill the home with natural light, creating a bright and welcoming atmosphere from morning to evening. The open-concept main area is ideal for everyday living and entertaining. The living room sits at the front of the home, with enough space for the whole family, while a partial wall subtly defines the dining area, giving both spaces their own identity. The kitchen blends character and function with white cabinetry, open shelving, and a deep stainless steel sink perfectly placed under the window overlooking the backyard. Dark laminate counters and a crisp white backsplash complete the modern, clean look. Down the hall are two comfortable bedrooms and a full 4-piece bathroom featuring a vintage-style clawfoot tub and pedestal sink — a nod to the home’s classic roots. The lower level is neat, dry, and offers plenty of storage and laundry space. Step out back to find a cozy yard with a small patio for BBQs, a grassy area for kids or pets, and a single detached garage with an additional parking space. You’ll love the location — walking distance to downtown, Wascana Park, and the Cathedral Village shops, restaurants, and cafes. The neighborhood’s vibrant energy shines during the annual Cathedral Village Arts Festival, celebrating local food, art, and music. Schools and post-secondary campuses, including the University of Regina and Saskatchewan Polytechnic, are also nearby. This delightful Cathedral home combines charm, convenience, and community — a true gem you won’t want to miss. (id:41462)
2 Bedroom
1 Bathroom
696 ft2
Royal LePage Next Level
2,326 Acres - Estevan/macoun
Benson Rm No. 35, Saskatchewan
Opportunity to acquire 2,326.3 titled acres northwest of Esteven, SK in the Midale and Macoun, SK areas in the R.M.’s of Estevan #5, Cambria #6, Benson #35 & Cymri #36. SAMA Field Sheets report 2,094 cultivated acres and a soil final rating weighted average of 52.51. Sask Crop Insurance Soil Classifications are 9 “H” quarters, 6 “J” quarters & 2 “K” quarters. The soil texture is predominantly Clay Loam with some Loam. Topography rating is mostly “T1” (level to nearly level) with 80 acres of "T2" topography. Offers to purchase will be considered on parts thereof, however, preference will be given to offers on the entire package. Buyers to do their own due diligence as to the quality of land and number of acres suitable for crop production. Outlines in photos are an approximation only. Sheriff of the Judicial Centre Of Estevan for the sale of farm land. Mandatory conditions to be met on all offers. Inquire with your Realtor to learn more. (id:41462)
Sheppard Realty
3814 Castle Road
Regina, Saskatchewan
Looking for the perfect townhome or investment opportunity? This crisp, clean, and move in ready townhouse is just steps from the University of Regina, making it ideal for students, faculty, or anyone who wants to be close to campus amenities, south Regina area and all of its fantastic amenities. Offering 1,016 sq ft of living space, this recently refreshed unit features 3 bedrooms, 1 full bathroom, and an open, unfinished basement ready for your personal touch, whether that’s a home gym, an additional bedroom, or extra family room space. The main floor welcomes you with a bright living room boasting a brand new window and peaceful views of the green space across the road. There’s a designated dining area and a galley style kitchen with rich dark cabinetry and white appliances. Upstairs you’ll find the main updated 4 piece bathroom, the spacious primary bedroom, and two additional bedrooms. Outside, enjoy your east-facing, partially fenced backyard—a great spot to relax, garden, or soak up the morning sun. One convenient parking stall is located right out front, and the unit also includes newer PVC windows, new shingles, and updated flooring throughout with no carpet! Water and sewer are included in the affordable condo fees, making this a smart and low maintenance home option. Whether you’re looking to live in or rent out, this townhouse is a fantastic find in a highly walkable and convenient location. (id:41462)
3 Bedroom
1 Bathroom
1,016 ft2
Coldwell Banker Local Realty
221 Elsa Street
Margo, Saskatchewan
Charming, affordable, and move-in ready, in the quiet community of Margo. This solid 816 sq ft bungalow sits on a spacious 0.25-acre lot and offers excellent value for anyone looking for a comfortable home or a low-maintenance getaway. Inside you’ll find a functional layout with two bedrooms, a bright living room with updated vinyl plank flooring, a clean 3-piece bathroom, and a practical kitchen with plenty of space to work. A convenient main-floor laundry/mudroom adds everyday ease. The property includes a detached single garage (22' x 14'), plus ample off-street parking and a large yard with room to garden, play, or simply enjoy the outdoors. The home is heated with natural gas forced air, has updated flooring in key areas, and includes essential appliances such as the fridge, stove, washer, and dryer. Margo is a peaceful rural town within Sasman RM, offering quiet living at an unbeatable price point. Whether you're a first-time buyer, downsizing, or searching for an affordable home base, this property is full of opportunity. (id:41462)
2 Bedroom
1 Bathroom
816 ft2
Coldwell Banker Local Realty
15 274 Pinehouse Drive
Saskatoon, Saskatchewan
Welcome to #15-274 Pinehouse Drive in Lawson Heights, Saskatoon. This charming and beautifully updated 1-bedroom condo in Lawson Heights, perfectly positioned just steps from the river and the Meewasin trails has it all. Whether you're a first-time buyer, downsizing, or looking for a lifestyle upgrade, this bright and inviting home checks all the boxes. Inside, you’ll find a spacious living room featuring a cozy electric fireplace—the perfect spot to unwind after a walk along the river. A new bedroom window and sliding patio door fill the space with natural light. The patio doors lead out to an East-facing covered balcony, ideal for morning coffee or quiet evenings outdoors. The sleek galley kitchen offers extended cabinetry, ample counter space, a brand new fridge and stove, and a handy hood fan. The home continues to provide with an updated four-piece bathroom, a new washer and dryer, and a linen closet for extra storage. Stay comfortable year-round with a newer wall air conditioning unit. This pet-friendly building (with restrictions) includes one electrified parking stall, and you’ll love being close to grocery stores, shops, and everyday amenities. If you’ve been waiting for the perfect blend of comfort, convenience, and location—this is it. (id:41462)
1 Bedroom
1 Bathroom
596 ft2
Royal LePage Saskatoon Real Estate
2151 Broad Street
Regina, Saskatchewan
Incredible LAND purchase opportunity. Zoned MH(Mixed High-Rise) offers a versatile range of commercial as well as Multi Residential uses. Enjoy 75 feet(appx.) of prominent street frontage for excellent visibility and high foot traffic. Situated just minutes and walking distance to Downtown as well as General Hospital giving you great exposure. Whether you're looking to set up a retail store, office space, or other commercial ventures, this land is a blank canvas awaiting your vision. Purchasers are encouraged to perform its own due diligence with respect to zoning, property taxes, servicing, construction and fitness of property. (id:41462)
RE/MAX Crown Real Estate
513-515 2nd Avenue S
Simmie, Saskatchewan
Bring your fishing rod and move into the best cottage in Simmie, SK just steps from Duncairn Dam. This property is a double lot site on a corner with all the amenities you are looking for. The home is a mobile home, set up on a full preserved wood basement. Lots of loving care has been put into this home with, upgraded electrical panel, new natural gas furnace, new hot water heater and an all metal roof. The home is pretty unassuming from the street but features two large covered decks for all of the outside enjoyment. The home has an open kitchen to living room space with neat laminate flooring and access to the deck through garden doors. There are two bedrooms with tons of closet space and the main floor bath is fully renovated with ceramic tile and a modern look. The lower level is framed out for various rooms and rough plumbed for a bathroom. With all this space, there is room to add any out building you are interested in, the current Atco Trailer on the site is slated to be moved in the spring so there is plenty of room for a garage. Affordabe and peaceful this property has location locked in and is ready for you. (id:41462)
2 Bedroom
1 Bathroom
1,136 ft2
Access Real Estate Inc.
514 Ellice Street
Moosomin, Saskatchewan
This property has so much to offer! A retail store, shop, 2 additional vacant lots, and a fenced-in compound! Complete with a floor model furnace, 2pc bathroom, and NEW shingles! Great business opportunity awaits! (id:41462)
2,080 ft2
Royal LePage Martin Liberty (Sask) Realty
613 P Avenue N
Saskatoon, Saskatchewan
Huge 50 x 180 lot with 2 parcel numbers. Investors take note! Huge potential for redevelopment. 613 Ave P North is currently zoned R2. It is located within the Transit Development Area and has the potential for a Multiple-unit dwelling development up to 4 storeys. Check with the City Of Saskatoon for more specific details on development potential for this lot. Back alley access and good street parking. Very close to bus routes, parks, elementary and high schools as well as many shopping amenities. Also very close to downtown, the river and numerous hospitals. (id:41462)
RE/MAX Saskatoon
212 7th Street Ne
Weyburn, Saskatchewan
Welcome to 212 7th St, close to downtown Weyburn! This home will make an excellent starter home, or revenue property with 3 bedrooms, nicely sized living room, porch area and wide open basement, ready for you to make your own. The backyard has lots of room to relax or watch the kids run and play, and includes a storage shed. Fridge, stove, washer, dryer, dishwasher and central air included! Contact for your tour today. (id:41462)
3 Bedroom
1 Bathroom
828 ft2
Century 21 Hometown
1 Quarter Near Birsay (Robinson)
Coteau Rm No. 255, Saskatchewan
Great opportunity to acquire one quarter section of mixed use crop & hay production land with good access located near Birsay, SK and Lucky Lake, SK. The land is rated “M” for productivity by SCIC. SAMA field sheets identify 138 cultivated acres, of which 65 acres are classified as cultivated grass (Buyers are encouraged to conduct their own due diligence regarding the number of acres suitable for crop production). This parcel would be a valuable addition to an existing land base in the Birsay area and presents an excellent investment opportunity for those looking to tap into Saskatchewan’s vibrant agriculture sector. The previous tenant has a right of refusal. The land is available to farm starting in 2026. (id:41462)
Sheppard Realty
217 Garry Street
Rocanville, Saskatchewan
Welcome to this beautifully maintained home that’s ready for you to move right in! The main level features an inviting open-concept layout with a U-shaped kitchen showcasing bright white cabinetry, stainless steel appliances, and stylish new backsplash. You’ll also find two comfortable bedrooms (one is currently set up as an amazing walk-in closet) and a spacious 4-piece bathroom complete with a new tub and tiled flooring. The full, finished basement expands your living space with a third bedroom, a large family room, and a laundry/utility area. Outside, you’ll appreciate the heated detached garage, large fenced yard, and convenient location; close to the school and local recreational facilities. Updates: windows, metal roof, vinyl siding, shingles on garage (2024), and flooring in basement/stairs. Don’t miss this excellent opportunity—makes for a perfect starter home or investment property! Call to view! (id:41462)
3 Bedroom
1 Bathroom
808 ft2
Royal LePage Martin Liberty (Sask) Realty
514 3rd Avenue E
Assiniboia, Saskatchewan
Looking for a Solid Home with a Garage? The property is ideal for someone who wants to design their own kitchen and bathrooms.. Make it your own! This home has great Bones so you may finish each room with confidence. The cement walls look solid and the cement floor has no bumps or humps or crunches under your feet. The furnace and hot water heater have been purchased recently. Some windows and shingles.. All flooring has been removed to make it easy for you to get started with ease. This Nicholson built house is waiting for you to make it a Home. (id:41462)
3 Bedroom
2 Bathroom
883 ft2
Royal LePage® Landmart
0 42nd Street E
Prince Albert, Saskatchewan
Opportunity awaits with this 1.49 acre heavy industrial parcel located in the South Industrial area of PA. The property is comprised of 18 separate titles, offering flexibility for development, expansion, or future disposition. Ideally situated just blocks from Lake Country Co-Op Leisure Center, auto dealerships, and convenient highway access, this location provides excellent connectivity for a wide range of industrial and commercial uses. The land features flat, level topography, minimizing site preparation costs and making it ready for immediate business use. Zoned Heavy Industrial, this property is well suited for manufacturing, warehousing, logistics, equipment storage, or other industrial operations. Here is your opportunity to acquire a well-located industrial land in a commercial corridor. Contact your favourite agent to schedule a site visit today! (id:41462)
Boyes Group Realty Inc.
711 Waskos Drive
Northern Admin District, Saskatchewan
Welcome to 711 Waskos Drive Napatak B, Nestled in the little community of Napatak, approx 22 min south from the Town of LaRonge sits this 3 bedroom property. If you are looking to enjoy lake life living year round or looking for a retreat home away from home, this little gem has lots to offer. Open concept design, vaulted ceiling nicely finished with beautiful pine detail. Main floor living means no stairs inside to navigate. Bonus room off the kitchen adds extra space and the wood burning stove added bonus for extra warmth on those cool nights. This home boasts a large yard with tons of driveway and parking space, natural gas has been recently added to the garage making it a nice working space. Trail access to the lake is just steps away from your front steps. This little piece of heaven has been refreshed with new easy care flooring through out and freshly painted top to bottom. Move in and start enjoying life at the lake!! Call and make your appointment today! (id:41462)
3 Bedroom
1 Bathroom
1,255 ft2
Exp Realty
706 Dieppe Drive
Weyburn, Saskatchewan
Welcome to 706 Dieppe Drive. This massive 1929 sq ft bungalow is at a great location with green space directly behind it. Coming in through the front door you are greeted by a front foyer that leads to a large dining room, kitchen and sunken living room. The front living room has a wood fireplace that will keep you comfortable through the winter. The kitchen offers direct access to a large partially covered deck. You also have main floor laundry which offers access to the double-car attached garage. The garage is currently set up as a photography studio. There are three bedrooms upstairs, the master bedroom comes with the convenience of a 3-piece ensuite bathroom. The basement includes four additional bedrooms and a 4-piece bathroom. Call to book a showing today. (id:41462)
7 Bedroom
3 Bathroom
1,929 ft2
RE/MAX Weyburn Realty 2011
2616 Clarence Avenue S
Saskatoon, Saskatchewan
Welcome to 2616 Clarence Avenue South this bright, Updated & Wheelchair Accessible(just needs ramp) Bungalow on a 55’ Lot in the gorgeous loved area of Avalon. This beautifully updated and move-in ready bungalow with fantastic curb appeal and a bright, sunny interior. Situated on a spacious 55-foot lot, this home offers a blend of comfort, function, and style in a prime location close to schools, shopping, dining, public transit, and the University of Saskatchewan. The main floor features a large, sun-filled living room with expansive windows, a spacious kitchen with ample cabinetry, and three generously sized bedrooms. The upgraded 4-piece bathroom includes a newer tub and vanity, while new flooring flows seamlessly throughout the main level. Enjoy the convenience direct access from a concrete front drive into the attached single-car garage. The west-facing covered patio overlooks a fully fenced backyard with mature trees and a garden area—perfect for relaxing or entertaining. The fully finished basement adds even more living space, featuring a large family room, an additional bedroom (no closet), and a full 4-piece bathroom—ideal for guests, teens, or a home office. This well-maintained property offers easy access to anywhere in the city and is perfect for families, retirees, or anyone looking for a charming, functional home in a central location. (id:41462)
4 Bedroom
2 Bathroom
960 ft2
Royal LePage Saskatoon Real Estate
10 104 104th Street W
Saskatoon, Saskatchewan
This great 1 bedroom condo is super clean, bright and open and recently re painted. ! Located in a solid and quiet building it makes for excellent privacy. It features a great sized open concept kitchen living and dining space with a nice balcony. Kitchen has maple cabinetry with granite counter tops and lots of room for a dining room table leading into the living and patio doors to the balcony. Good sized bedroom and nice full four piece bathroom this unit shows well and is ready for its new owners! Please not the Washer/Dryer is a combination unit. (id:41462)
1 Bedroom
1 Bathroom
570 ft2
Boyes Group Realty Inc.
104 515 Mcwillie Avenue
Saskatoon, Saskatchewan
Great location in Silverspring for this 1345 sq two story townhouse with double attached garage plus bonus room. This "Crystal Springs" town home is conveniently located close to shopping and Big Box area, schools, U of S campus and close to the river valley and trails. This bright unit backs south and features hardwood flooring on the main floor, ample kitchen cabinets with Island and pantry. The upper level has three bedrooms and bonus room plus developed lower level with large open family room with wet bar and laundry storage room newer washer and dryer.. Also includes central air-conditioning and more........call you Realtor today! (id:41462)
3 Bedroom
2 Bathroom
1,345 ft2
Realty Executives Saskatoon
5 Cardinal Bay
Yorkton, Saskatchewan
Pristine, an excellent location in the city. 5 Cardinal Bay is ready for your family to enjoy. This Bi-Level home is turnkey, bring your belongings and move right in. As you enter the home the large living room area greets you with the hard wood flooring. Dining room off the living room area with your kitchen facing toward your back yard that is fully fenced. Deck area to enjoy the BBQ season off your kitchen area also. Down the hallway 2 oversized bedrooms along with your 5 piece double sink main bathroom. Downstairs your renovated basement has a nice setup with your rec room area along with 2 additional bedrooms and your 3-piece bath. Laundry shares space with your utility room. Outside you will also find your double car garage which also contains green house space and a workshop at the back of the garage. All your major expenses have been complete in this home recently which the list includes, windows, shingles, high efficient furnace, AC central Air unit, On Demand Water Heater, Flooring, Appliances, Fence, and additional cosmetic touchups such as paint and lighting. Situated on a quiet Bay across from Suncrest College at the east end of the city. Dual elementary school is up the road for the kids. Here is your chance to obtain a beautiful family home. Make it yours today! As per the Seller’s direction, all offers will be presented on 12/16/2025 12:01AM. (id:41462)
4 Bedroom
2 Bathroom
1,028 ft2
RE/MAX Blue Chip Realty
1 Lakeview Drive
Prince Albert National Park, Saskatchewan
Lost Creek Resort opened for business in June 2003 with 5 cottages and today they have 20 cottages with all the modern amenities one would expect of a higher end four season cottage resort. The site has a large maintenance shop, 3 staff cabins including a large owners cabin, a two bed self contained trailer and several storage sheds. Comes with a brand new zero turn mower and a Kubota side by side used in summer and large enough to plow snow in the winter. It has been one owner operator since it was built. Profitable and a good cap rate. Detailed information package available. (id:41462)
16,000 ft2
Boyes Group Realty Inc.



