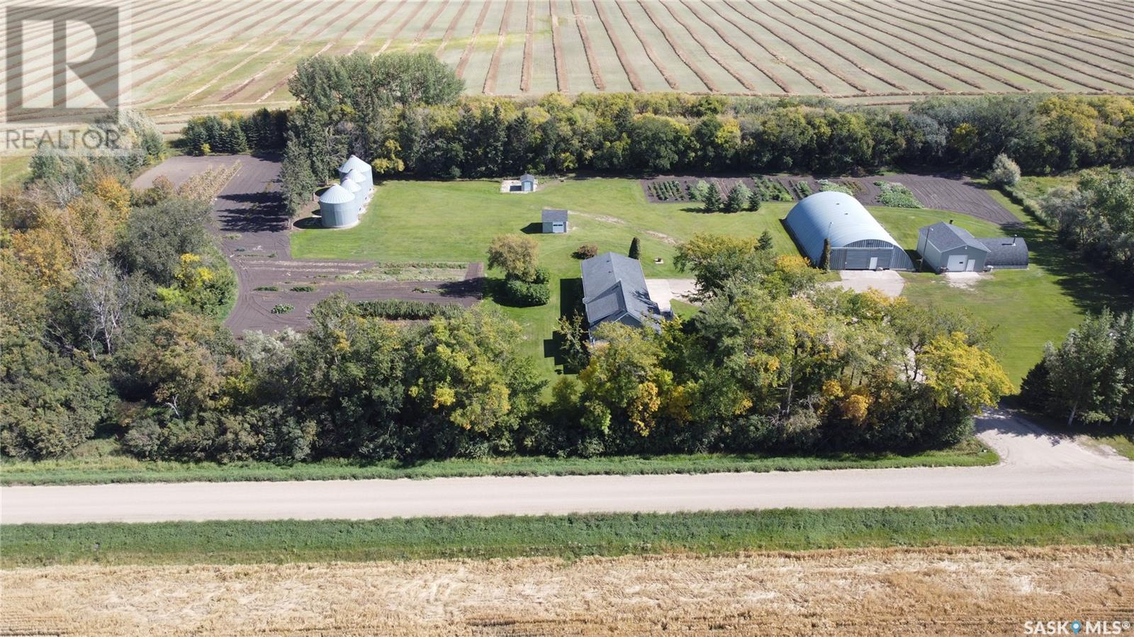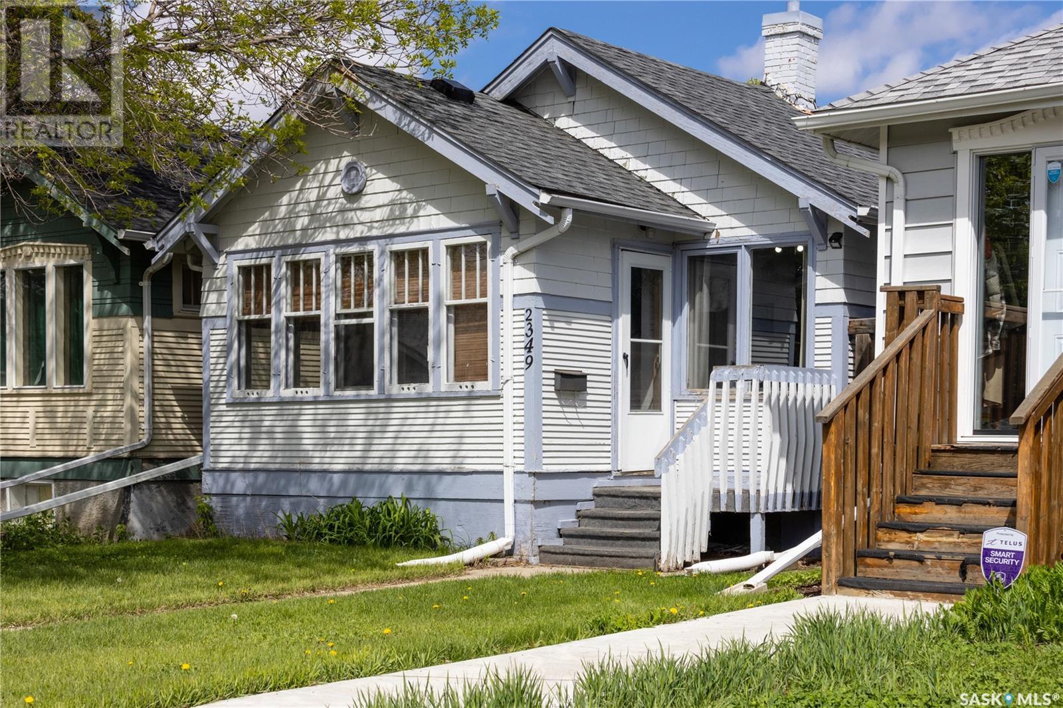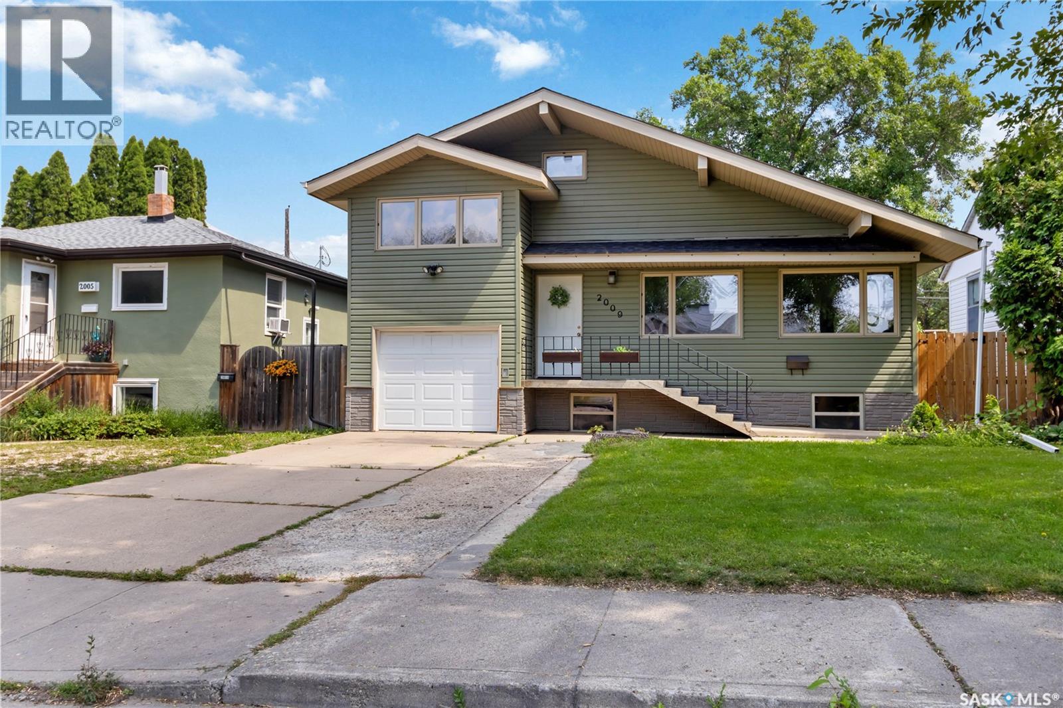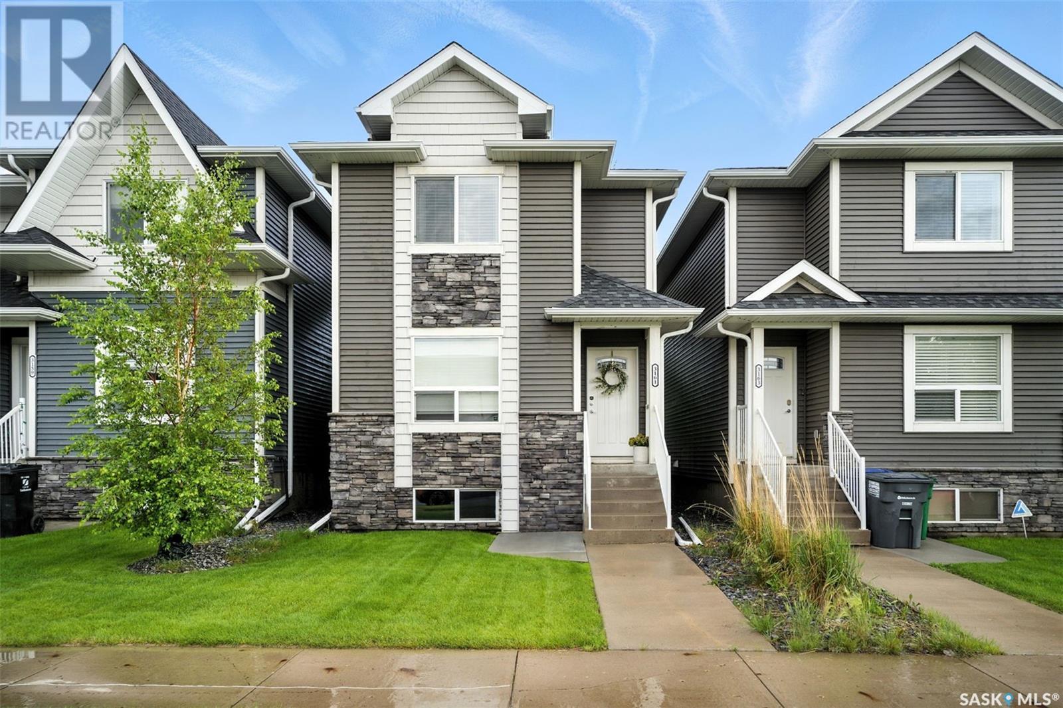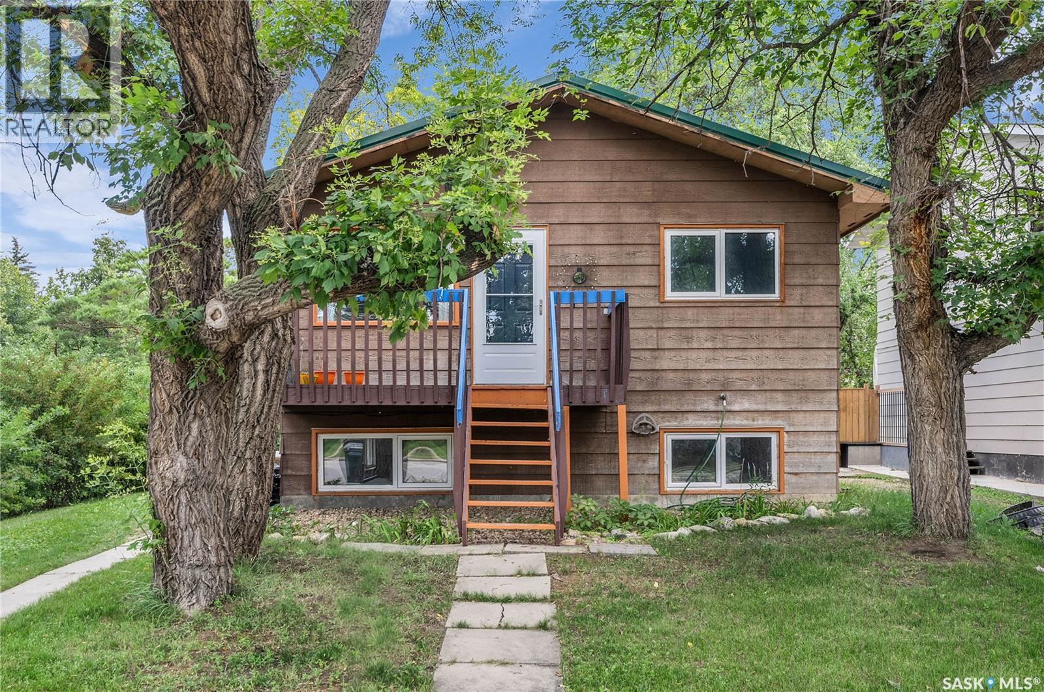Property Type
Lambert Acreage
Lakeside Rm No. 338, Saskatchewan
"Your Dream Home Awaits: come make an opffer sitting on 6.5 Acres of Paradise Near Quill Lake!" This isn't just a house; it's where memories are made! Discover this unique 5-bedroom, 2-bathroom home on 6.5 acres of peaceful paradise, just northeast of Quill Lake. Lovingly modernized in 2005 with a touch of farmhouse country, it's truly a must-see. Step inside to a welcoming entry, leading to a chef's delight kitchen with an island, custom cabinetry, and all appliances. The main floor boasts a private master suite with a walk-in closet and 3-piece ensuite, plus a full bathroom and laundry. Upstairs, find four more spacious bedrooms. A cozy living room with a gas fireplace and a private office complete the home. The expansive yard features a Quonset, garden shed, woodworking shop with a paint room, and three large garden areas. All furnishings and tools are included! Just move right in. Located a short drive from the Jansen Potash mine and 45 minutes from Humboldt, the Quill Lake area also offers some of Saskatchewan's best hunting and fishing. (id:41462)
5 Bedroom
2 Bathroom
2,637 ft2
Century 21 Proven Realty
2349 Broder Street
Regina, Saskatchewan
Charming Bungalow in a Prime Location Welcome to this delightful bungalow, ideally situated near downtown, Wascana Park, the Al Ritchie Recreation Centre, and within walking distance to both elementary and high schools. The main floor has been recently updated and features a bright, open-concept layout with two cozy bedrooms (note: no closets), a comfortable living room, a stylish kitchen with crisp white cabinetry, and a full 4-piece bathroom. The solid and well-maintained basement is fully finished, offering a spacious additional bedroom, a large rec area, convenient laundry space, and ample storage—all with updated flooring. Step outside to a fully fenced yard that includes a patio for outdoor enjoyment, a detached garage, and a lawn area—perfect for pets, kids, or gardening. With a 4-year-old air conditioner and shingles replaced just 5 years ago, this home is move-in ready and low maintenance. It’s a fantastic opportunity for first-time buyers, young professionals looking to minimize costs, or savvy investors. Don't miss out on this great little home—schedule your viewing today! (id:41462)
2 Bedroom
1 Bathroom
520 ft2
Exp Realty
211a 415 Hunter Road
Saskatoon, Saskatchewan
Lovely 2 bedroom condo in sought after Trillium complex with an elevator and 2 PARKING SPACES! Modern kitchen, in suite laundry room, balcony, air conditioning. Each bedroom has its own walk in closet. Amenities complex has indoor pool with fireplace feature, billiards room and fitness room. Walking distance to all Stonebridge shopping and amenities and Bus route to University! Condo fees include: Common Area Maintenance, External Building Maintenance, Garbage, Heat, Insurance (Common), Reserve Fund, Sewer, Snow Removal, Water. Pets allowed with restrictions. This building has an elevator!! (id:41462)
2 Bedroom
1 Bathroom
915 ft2
Realty Executives Saskatoon
423 120 23rd Street E
Saskatoon, Saskatchewan
Experience the best of downtown living in this spacious and modern 1,268 sq ft loft condo, located in the sought-after 2nd Ave Lofts. With its industrial-chic design, polished concrete floors, stainless steel accents, and soaring ceilings, this 4th floor unit blends urban style with everyday comfort. The open-concept layout features a sleek kitchen with a center island perfect for entertaining. Upstairs features a large open loft bedroom, a 4 pc bathroom and laundry. A 2nd bedroom could be added to the left of the foyer. The building itself is just as impressive, with open-air corridors, accented by glass railings, a dramatic skylight-filled atrium, and a contemporary lobby that makes a statement. Enjoy the rooftop terrace complete with a pergola-covered BBQ area, perfect for relaxing or hosting friends. Additional perks include a fitness centre, elevator, and secure underground heated parking. One underground parking stall included. Quick possession is available, just move in and start enjoying downtown living at its finest! Condo fees include power and heat! Buyer/Buyer's Agent to verify all measurements. Call to book your viewing today. (id:41462)
1 Bedroom
2 Bathroom
1,268 ft2
Royal LePage Saskatoon Real Estate
3 A/b 75 3rd Avenue
Lumsden, Saskatchewan
An exciting opportunity to own a brand new two-storey townhouse in the vibrant community of Lumsden. These homes combine modern design with small-town comfort—just 15 minutes from Regina and steps from schools, groceries, the rink, post office, and more. Each home offers a 3-bedroom, 3-bathroom layout on the upper two levels, featuring a galley-style kitchen with stone countertops, stainless steel appliances, gold hardware, and a large eat-up island. The main floor includes a dining area, bright living room overlooking the backyard, 2-pc bath, pantry, and mechanical tucked neatly under the stairs. Upstairs offers three spacious bedrooms, laundry, a 4-pc bath for the secondary bedrooms, and a primary suite with a 3-pc ensuite and yard views. A light, neutral colour palette ties the space together with timeless appeal. A major bonus is the full, regulation basement suite in each unit—ideal for rental income or multi-generational living. Finished with quality workmanship, each suite includes a full kitchen, stainless appliances, a 4-pc bath, and your choice of a 1- or 2-bedroom layout. Outside, each townhouse features dedicated parking, a private deck, and a landscaped, fully fenced yard. An easement and surrounding mature trees add privacy and space between neighbours. The sleek exterior showcases black, maintenance-free siding with warm cognac-toned stairs and doors. With modern style, income potential, and a prime location, these townhomes offer exceptional value in one of Saskatchewan’s most desirable small-town communities. Price does not incl. GST & PST. Some Virtually Staged Photos are labeled. (id:41462)
4 Bedroom
4 Bathroom
1,272 ft2
Royal LePage Saskatoon Real Estate
342 Matador Drive
Swift Current, Saskatchewan
Welcome to this beautifully maintained corner lot townhouse located in the highly sought-after Trail subdivision of Swift Current. Just steps away from the serene Saulteaux Park, this inviting home offers the perfect blend of comfort, convenience, and privacy. Featuring 2 spacious bedrooms and 3 bathrooms, this home is ideal for a wide range of lifestyles. You'll also find 2 additional rooms that can be used as a home office, gym, guest space, or whatever suits your needs best. Enjoy the benefits of a corner lot, offering extra natural light and enhanced outdoor space. The backyard can be fully fenced, providing the perfect spot for relaxing, entertaining, or giving pets a safe place to play. Yes — this pet-friendly condo welcomes your furry companions! Condo fees include lawncare and snow removal, taking the stress out of year-round exterior maintenance and giving you more time to enjoy the things that matter most. Whether you're downsizing, investing, or just starting out, this property offers an excellent opportunity to join one of Swift Current’s most desirable communities. (id:41462)
2 Bedroom
3 Bathroom
1,212 ft2
Royal LePage Formula 1
2009 William Avenue
Saskatoon, Saskatchewan
OPEN HOUSE: August 9 from 2-4 p.m. Welcome to 2009 William Avenue in Queen Elizabeth, a mature and desirable neighborhood on Saskatoon's east side, conveniently located near Broadway and Circle Drive. This charming 5-bedroom, 3-bathroom home offers a spacious floorplan and upgrades done throughout. The main floor features a large foyer and living room, a renovated 4-piece bathroom and kitchen with tons of cabinet space. The dining room has patio doors leading to a covered deck. On the second level, you'll find a spacious primary bedroom with a 2-piece ensuite and another bedroom. The third level boasts two more bedrooms, making it ideal for a larger family. The basement includes a laundry area, family room, renovated 4-piece bathroom, and an additional bedroom. Suite potential here! The basement has separate entry for a future suite. Outside, enjoy the well-maintained yard with covered deck and storage shed. The heated attached garage (19'8x10') with plenty of storage space/workshop space attached (17'6x10'). Updates done throughout the years includes siding, windows, shingles (2021), air conditioners (2021), and an updated furnace. Don’t miss out on this fantastic property! (id:41462)
5 Bedroom
3 Bathroom
1,421 ft2
Boyes Group Realty Inc.
3161 Mcclocklin Road
Saskatoon, Saskatchewan
Exceptional stand alone townhouse in the sought after West Bennett community in Hampton Village. Step inside to discover high-end laminate flooring and finishes throughout. Main floor has an elegant living room, convenient powder room and modern kitchen equipped with stainless steel appliances, spacious pantry, tile backsplash, quartz countertops, island and gray stained cabinetry. Upstairs, you'll find 3 bright and airy bedrooms, a full bathroom and convenient laundry room. The expansive basement is ready for your personal touch and is roughed in for a future bathroom. This home includes a high-efficiency water heater, furnace, Vanee system and central air conditioning to keep you comfortable year-round. Enjoy outdoor living with an oversized deck in a private, landscaped backyard complete with maintenance-friendly grass. Double detached garage with entry from a paved alley maintained by the condo corporation. Three additional parking spaces plus on street parking for guests. Carefree living with condo fees covering water, sewer, lawn care, snow removal, garbage/recycling, common area maintenance and exterior insurance. Situated in a prime location close to convenience stores, restaurants, public transit, schools and parks. Make this exceptional townhouse your new home! (id:41462)
3 Bedroom
2 Bathroom
1,152 ft2
Boyes Group Realty Inc.
134 2530 25th Avenue
Regina, Saskatchewan
Extremely well maintained main floor condo w/ picturesque views of the green space behind. Thoughtfully designed for comfort, convenience & style. Welcoming foyer w/ plenty of room for a table, or bench. Front closet. Just off the entry is a practical storage & laundry room. Open concept w/ gleaming hardwood floors that flow seamlessly through the living room, dining room & hallway. 2 extra boxes of flooring avail. The kitchen is functional & inviting, offering plenty of cabinetry, a bright eating area (or space for extra storage), view toward green space . Bosche dishwasher installed in 2024. High end vinyl flooring & Fisher and Paykel fridge. Living room is warm & offers multiple options for furniture placement. Garden door to spacious covered deck. (cabinet on deck is included). Dining area easily adapts to your lifestyle, whether for entertaining or casual meals. Primary bedroom is generously sized, featuring a walk in closet & 3 piece ensuite w/ walk in shower. Second bedroom offers flexibility (closet doors are available). Bright & spotless 4 piece main bath. Both toilets replaced approx. 4 years ago. Added bonus to this particular unit is that the sellers had a new central air conditioning & condenser installed in 2023 at a cost of $7,500.00. A crane was used to put the condenser on the roof. Garbage chute at the end of hallway recycling facilities are in the hobby room on the parking garage level. Pets are not allowed. This condo community also features an amenities room & comes w/ one indoor parking stall & storage locker. Condo fees include heat, water, sewer, common area maintenance & insurance (common), lawn care, snow removal & reserve fund. The condo association boasts a healthy reserve fund. Located within walking distance to shopping, services, & conveniences. Peaceful setting — the perfect blend for easy living. (id:41462)
2 Bedroom
2 Bathroom
1,146 ft2
Exp Realty
134 Delayen Crescent
Saskatoon, Saskatchewan
Welcome to this well-maintained 4-level split located on a quiet crescent on a huge lot in Forest Grove. This spacious home offers a functional layout with 5 bedrooms (3 up, 2 down) plus a large Den/flex space and 3 bathrooms, including a 3-piece ensuite off the primary bedroom. The lower level features a bright, open living space with large windows that fill the home with natural light. Laundry is currently located in the 4th bedroom on the third floor. Extensive upgrades throughout include a modernized kitchen with updated cabinetry, tile backsplash, top of the line fridge, a gas stove, and range hood vented to the outside. Bathrooms have been tastefully renovated with granite countertops. Mechanically sound with a high-efficiency furnace, water heater, and heat recovery system. Other updates include newer laminate flooring, PVC windows, siding, doors, plus fresh paint. Enjoy direct access to the attached heated garage, and relax in the beautifully landscaped, pie-shaped backyard—backing green space with no direct neighbours for added privacy. This yard is a true retreat with a large deck, two pergolas, mature trees, perennials including Herb garden, patio and fire pit plus the front driveway was widened for plenty of parking out front. Conveniently located close to schools (Forest Grove Elementary, two High Schools, U of S), shopping (University Heights & Preston Crossing), and recreational amenities like the Soccer Centre and public library, Parks and off leash dog areas. Pride of ownership is evident throughout—move in and enjoy! Presentation of offers is Monday, August 11th, 7PM. (id:41462)
5 Bedroom
3 Bathroom
1,046 ft2
RE/MAX Saskatoon
180 Marean Street
Bjorkdale Rm No. 426, Saskatchewan
This charming 555-square-foot park model mobile home features two bedrooms and one bath, offering a comfortable and functional living space. Situated on a spacious lot with ample gravel parking, this home provides both convenience and accessibility. Thoughtfully designed for ease of mobility, it is fully wheelchair accessible, ensuring comfort for all.Inside, gas heating delivers reliable warmth during colder months, while an electric water heater ensures consistent hot water for everyday use. The kitchen boasts a gas range, perfect for cooking with precision and efficiency. The property also includes a SaskTel internet dish, already installed and ready for hookup, ensuring seamless connectivity. Additionally, the leased propane tank will be removed, allowing you to explore alternative heating solutions if desired.Whether you're looking for a cozy retreat or a permanent residence, this move-in-ready home combines practicality with comfort in a desirable setting. (id:41462)
2 Bedroom
1 Bathroom
555 ft2
Century 21 Proven Realty
1613 Central Avenue
Saskatoon, Saskatchewan
Perfect first home or revenue property with excellent location right next to a park area & close to all amenities/bus routes. This 864 sq.ft Bi-level home features 5 bedrooms, 2 bathrooms, separate entry into the basement, an R2 zoned lot & plenty of off street parking in the back. The main floor has a spacious front facing living room, 3 bedrooms, a 4-piece bathroom & a kitchen with tile backsplash, a hood fan that vents directly outside & plenty of cupboards. The basement has a 2nd living area, 2-good sized bedrooms, a 4-piece bathroom & a 2nd kitchen/dining area that also features a hood fan that vents directly outside as well as tile backsplash. There is a large separate laundry/utility room with plenty of storage space. The backyard is fenced with a patio area & off-street parking. This home has newer triple glaze windows mostly throughout, a newer water heater & comes complete with all appliances on the main floor and basement as well as any window coverings as viewed. All offers to be presented on August 11, 2025 at 5pm. Call to view. (id:41462)
5 Bedroom
2 Bathroom
864 ft2
RE/MAX Saskatoon



