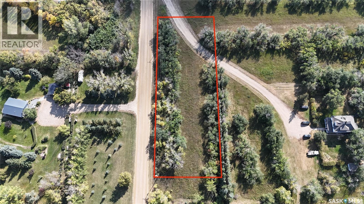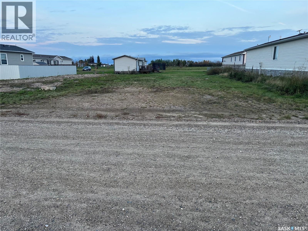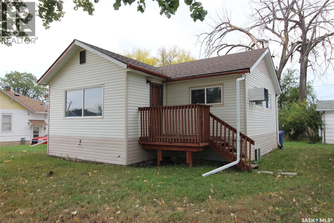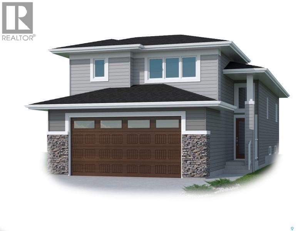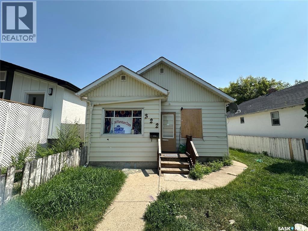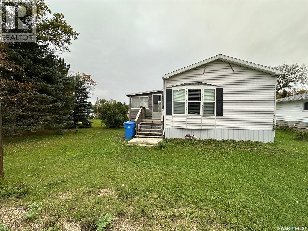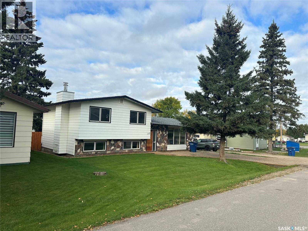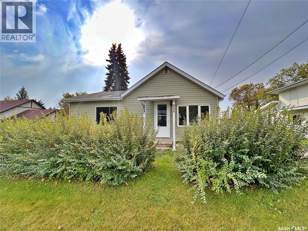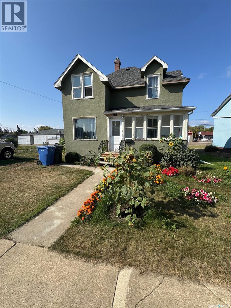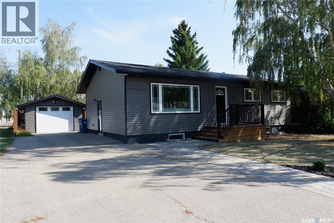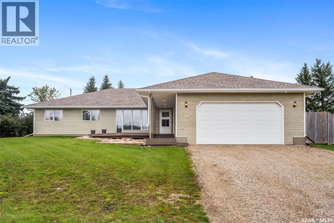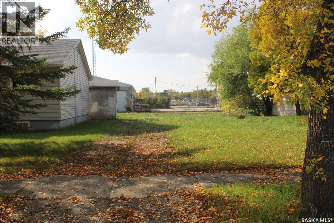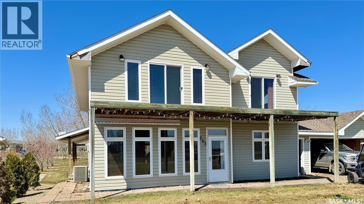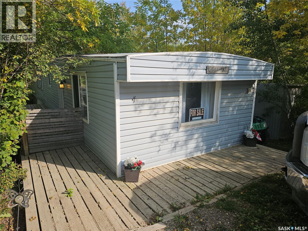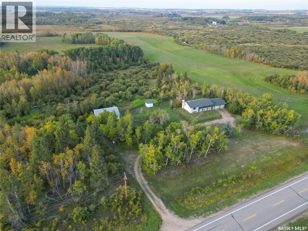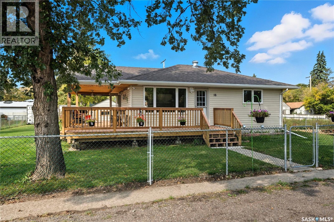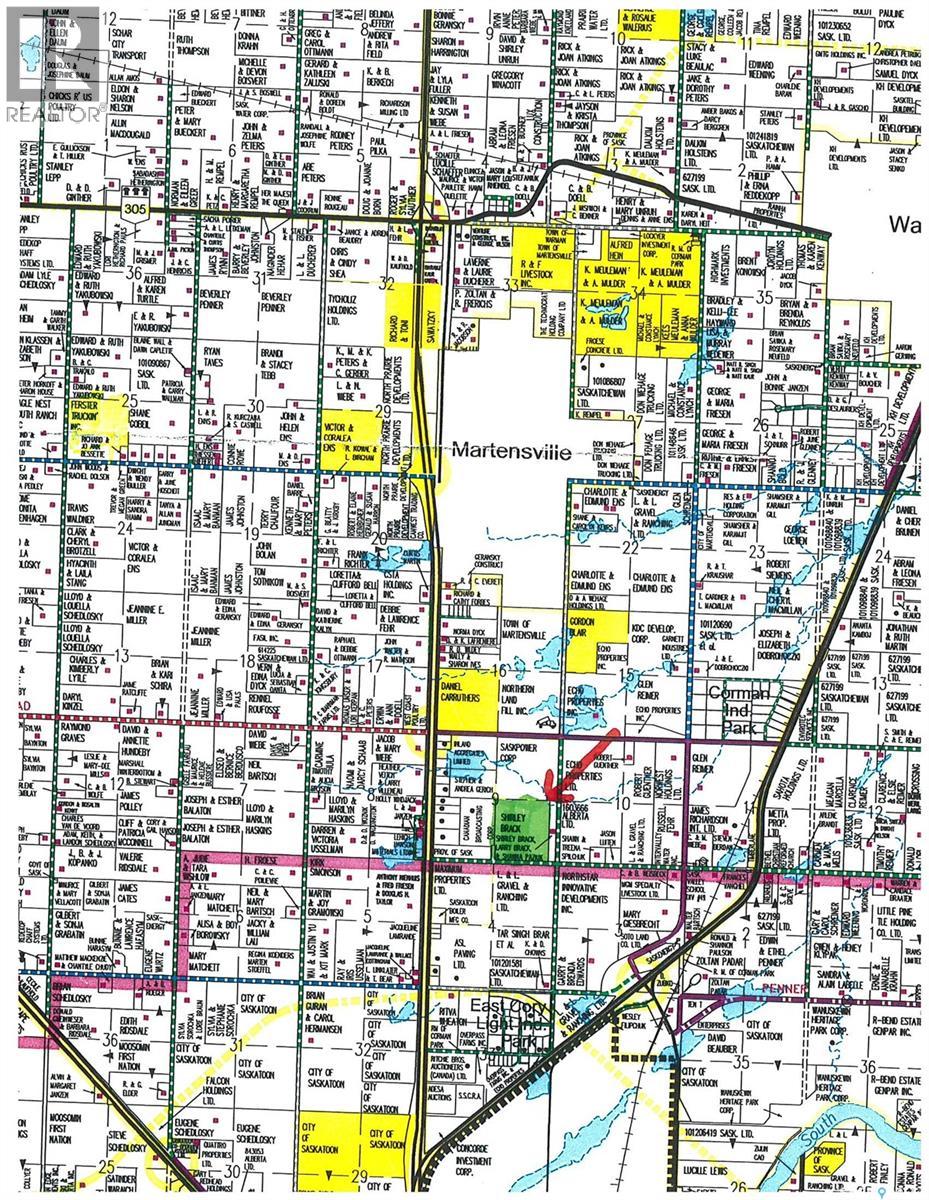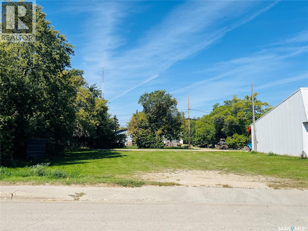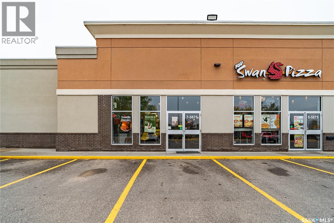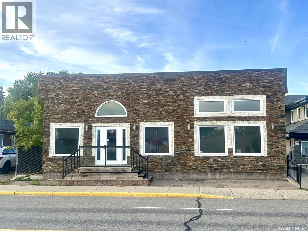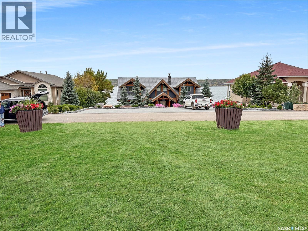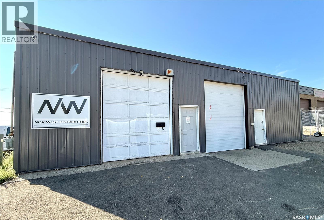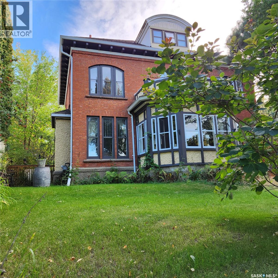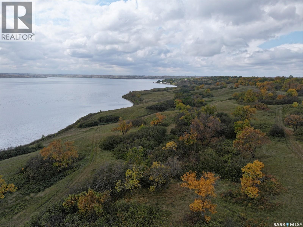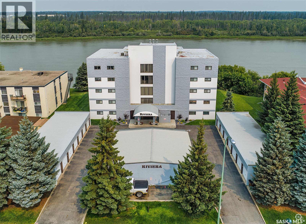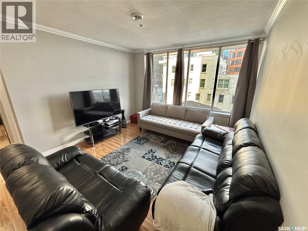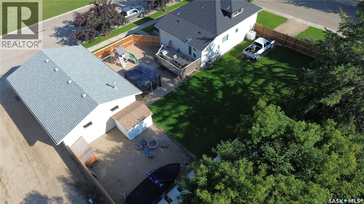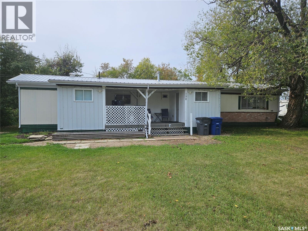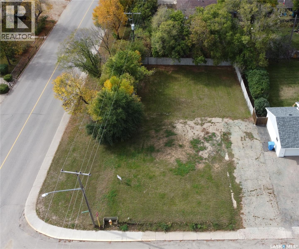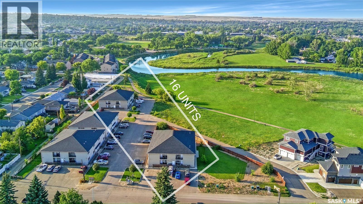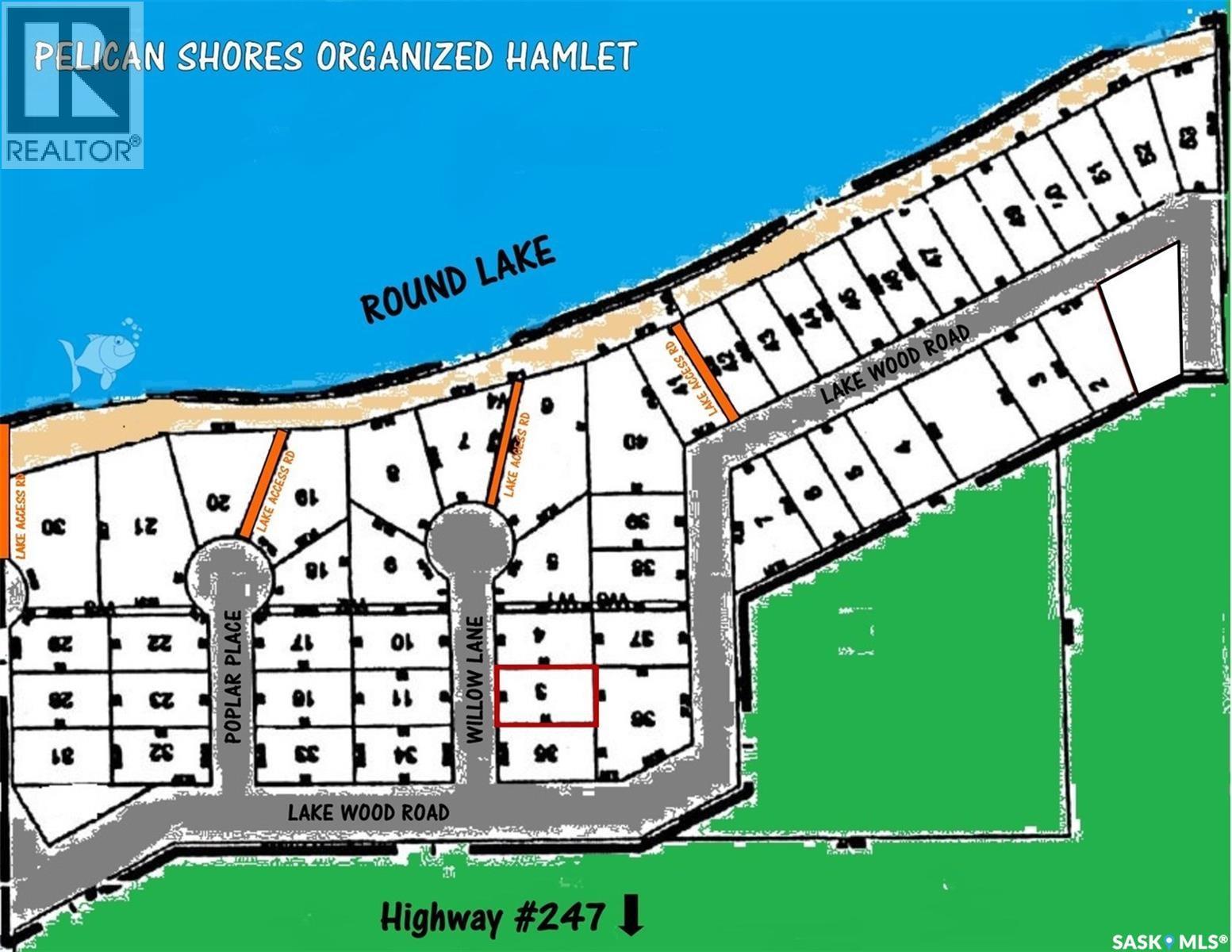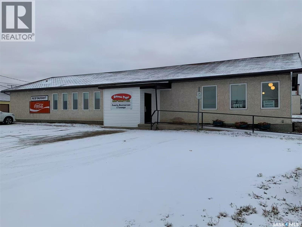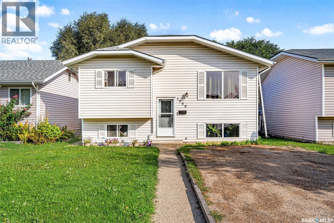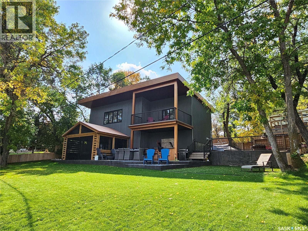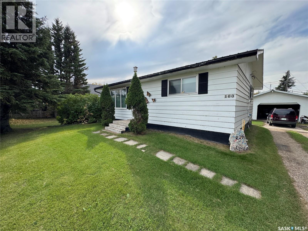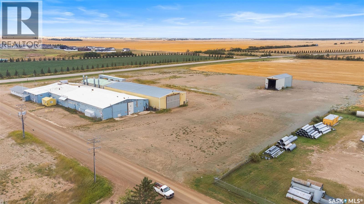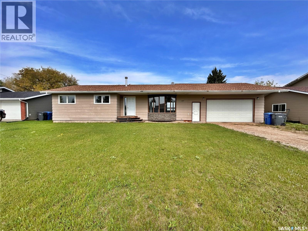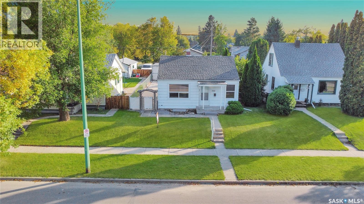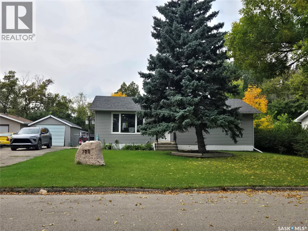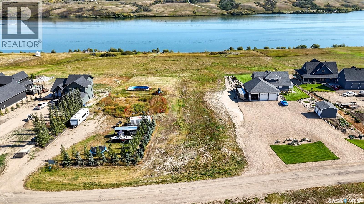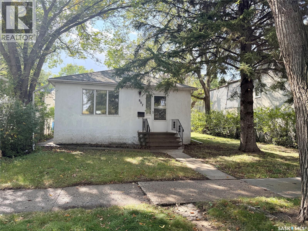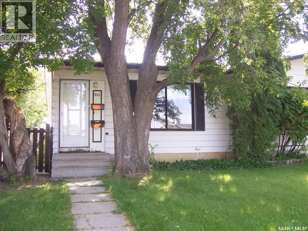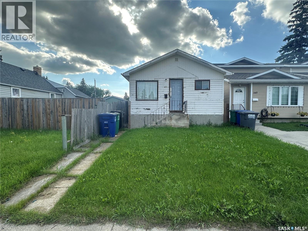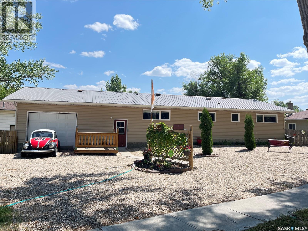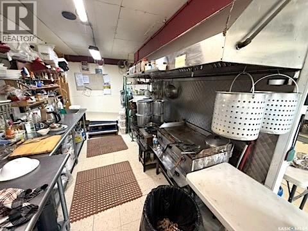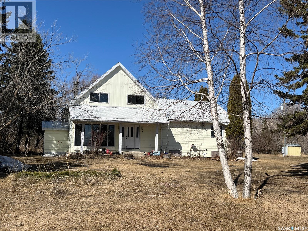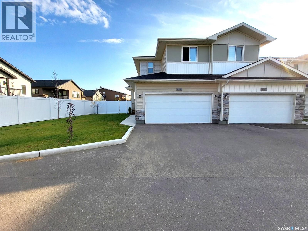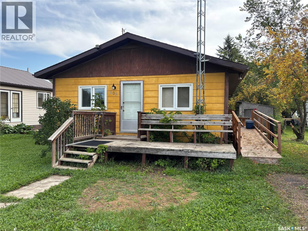Property Type
17-30 Mckenzie Street N
Outlook, Saskatchewan
17–30 McKenzie St N, Outlook, SK OUTLOOK, SK real estate/development land opportunity offers fourteen (14) titled lots within town limits, each 25'×120' for a combined 350'×120' (˜ 0.96 acres) in a treed, acreage-style setting near LCBI and the South Saskatchewan River. Municipal water & sewer are not currently available; consult SK Public Health for onsite sewage options (single-compartment or two-compartment with pump-out/field). Water may require a cistern or private well (buyer to verify); future servicing may be possible as the town expands northward. Permitted uses include community gardens, farm stands, home-based business (Type 1), municipal facilities, parks & playgrounds, public schools, public works, and single-detached dwellings. Discretionary uses (by approval) include adult day care (Types 1 & 2), bed & breakfast homes, community centres, convenience stores, daycare centres & preschools, home-based business (Type 2), large accessory buildings, and personal care homes (Types 1 & 2). Consult the Town of Outlook for definitions, requirements, and approvals. (id:41462)
Royal LePage Varsity
90 Foord Crescent
Macoun, Saskatchewan
This is a perfect location in a quiet town to build your dream home! Macoun offers several services like a K-8 school, gas station and convenience store. Call today for more information! (id:41462)
RE/MAX Blue Chip Realty - Estevan
138 Redcoat Drive
Eastend, Saskatchewan
Right on the way into Eastend, SK this beauty is the best bang for your buck! This raised bungalow was set up on a large 50'x120' lot. A three bedroom bungalow, with an un-traditional layout, this home is ready for your family. Through the front door you enter into a large living room with great natural light. The kitchen is a dine-in style with a large bank of cabinets and sunny views. Each of the three bedrooms have loads of closet space and the main floor bath has a deep soaker tub with a ceramic tile surround. The lower level is framed up with bedroom and 2pc bath. The Seller has worked hard to update all the windows to newer PVC style, added an updated electrical pane, pex plumbing, and an EE furnace. Lots of the heavy lifting has been done with drywall hung so the finishing will be quick and easy. The owner has just updated the shingles in July of 2024. Get the space and updates you are looking for at the price you want! (id:41462)
4 Bedroom
2 Bathroom
928 ft2
Access Real Estate Inc.
503 Asokan Avenue
Saskatoon, Saskatchewan
"New" Ehrenburg built 1332 sq.ft Modified Bi level. Spacious and open floor plan. Lower level is designed to allow for an Optional 2 Bedroom LEGAL SUITE. Kitchen features: Superior built Custom cabinets, exterior vented OTR microwave, built in dishwasher and quartz counter tops. 3 bedrooms. Master bedroom with walk in closet and 3 piece ensuite, Triple glazed windows. Double attached garage. Poured concrete driveway and front landscaping. Scheduled for a April 2026 possession. Currently Under Construction. **NOTE** Pictures are from a previously completed Unit. Interior and Exterior specs vary between builds. (id:41462)
3 Bedroom
2 Bathroom
1,332 ft2
RE/MAX Saskatoon
322 H Avenue S
Saskatoon, Saskatchewan
Affordable and well-maintained property with strong rental appeal. Solid construction, upgraded windows, and a central location make this a smart cash flow opportunity. Ideal for investors seeking an easy-to-manage home with reliable tenant who wants to continue renting. With its oversized lot, there’s room to expand or build an additional home, making it a rare opportunity near downtown, schools, and the river. (id:41462)
2 Bedroom
1 Bathroom
773 ft2
Boyes Group Realty Inc.
211 North Street
Stoughton, Saskatchewan
Escape the ordinary with this affordable and inviting 3-bedroom mobile home, nestled on a large, beautifully treed lot that offers both privacy and room to grow. Whether you're a first-time buyer, downsizer, or investor, this property presents a unique opportunity to enjoy peaceful country-style living with all the comforts of home. Step inside to a functional layout featuring a bright living area, an eat-in kitchen with ample cabinetry, and three comfortably sized bedrooms — perfect for families or guests. The large master bedroom has a walk in closet as well as an ensuite with a new walk in tub. The other 2 bedrooms are also generous sided located at the other end of the home from the master with the full bathroom. The laundry is conveniently located just off the kitchen. Outside, the generous lot is a nature lover’s dream. Towering mature trees provide shade and privacy, while still leaving plenty of space for gardening, kids to play, or future additions like a garage or workshop. Enjoy morning coffee on the deck, or evenings around a firepit under the stars. Located in a quiet, family-friendly area, yet just minutes from local amenities, schools, and recreation, this property offers the perfect balance of rural charm and convenience. (id:41462)
3 Bedroom
2 Bathroom
1,520 ft2
Century 21 Border Real Estate Service
112 5th Avenue N
Big River, Saskatchewan
This 1240 sqft foot well built home is in a great area of Big River close to the parks, grocery, post office and schools. This home offers a wide open concept kitchen, dining and living room on the main floor, three bedrooms with lots of closet space and a 2 pc on suite off the master bedroom. The 3rd level offer lots of extra family room space as well as another 3pc bathroom and laundry room. There is a door that enters the back yard from the laundry room as well. Then the 4th level offers tons of more space, a large freezer, cold storage room and large utility room with amply amounts of storage space. The home has had the yard all landscaped as well as all new electrical work. The 24x26 insulated and heated garage offers lots of additional parking and work areas. Contact your agent today to come have a look. (id:41462)
3 Bedroom
3 Bathroom
1,240 ft2
RE/MAX P.a. Realty
230 Railway Avenue W
Wawota, Saskatchewan
searching for a SUPER AFFORDABLE 3 bedroom home?? here it is; a great starter home OR better yet; purchase it as an INCOME property and start making money! This home gives you the ability to add your own touch to make it your own - with a few finishing cosmetic touches here and there and this home would make a fantastic little home. This home offers 3 bedrooms, main floor laundry, updated exterior (windows, siding, soffit, fascia), 902 SQFT, and 3 lots totalling 90' frontage, is sure to please, now is the time to BUY! PRICED AT $64,000 -- that's an approximately $330/month mortgage with just 5% down! Call an agent to view! (id:41462)
3 Bedroom
1 Bathroom
902 ft2
Royal LePage Premier Realty
1481 101st Street
North Battleford, Saskatchewan
Cute and cozy character home close to downtown and elementary schools. This 5 bedroom 1 bath home is perfect for first time home buyers as well as investors. There is plenty of natural light, large dine kitchen area or the option of a formal dining room if needed. Laminate throughout most of the house and the furnace and shingles are approx 5 years old. Call today for more information. (id:41462)
5 Bedroom
1 Bathroom
1,354 ft2
Century 21 Prairie Elite
101 Empire Place
Assiniboia, Saskatchewan
Situated in the Town of Assiniboia, this property boasts an excellent location near schools and recreational amenities. The home is move-in ready and has been comprehensively upgraded with high-quality finishes throughout. Custom Hickory cabinetry enhances the kitchen and extends into the dining area, which also features a built-in computer desk. The main floor is finished with solid core vinyl plank flooring, except for the bathroom, which has durable vinyl tile. There are three bedrooms on the main level and two additional bedrooms in the fully developed basement, making the layout ideal for families. The interior decor features modern paint colours, creating an inviting atmosphere. Garden doors from the dining room open onto an oversized deck with glass inserts, offering a comfortable space to enjoy the private backyard, complete with mature landscaping, garden boxes, and abundant plantings. The property includes enclosed blinds on the garden doors, with custom up/down and room-darkening blinds in other areas. The basement features vinyl plank flooring with a water membrane installed below for moisture control, as well as ample storage options, including a finished room under the stairs and a full storage room. Utilities include a high-efficiency natural gas furnace, on-demand water heater, and owned water softener, all located in a spacious laundry room. The exterior of the home is maintenance-free, featuring newer vinyl siding and asphalt shingles. Additional highlights include a paved driveway leading to a single detached insulated garage, insulated bathroom walls, and solid core doors. One basement bedroom is soundproofed. This property offers exceptional comfort and a range of modern upgrades. (id:41462)
5 Bedroom
2 Bathroom
1,040 ft2
Century 21 Insight Realty Ltd.
14 Poplar Drive
Birch Hills, Saskatchewan
Welcome to this extensively updated 2,300 sq. ft. bungalow, perfectly situated on two spacious lots in the quiet community of Birch Hills. Backing onto an open field, this property offers peace, privacy, and plenty of room to enjoy small-town living at its finest.Step inside to find a bright and inviting open floor plan with a large living room and a seamless flow between the kitchen, dining, and family room—ideal for both everyday living and entertaining. The kitchen has been beautifully refreshed with new countertops, a new range hood, cooktop, wall oven, microwave, and fridge. Patio doors off the dining area lead to a small deck and a sunny south-facing backyard.This home offers four generous bedrooms and three bathrooms, including a spacious primary suite. Renovations throughout include new shingles, fresh paint, updated light fixtures, and all new flooring.Additional highlights include a double attached heated garage and a recently serviced and upgraded boiler with efficient in-floor heating. All existing appliances are included, making this move-in ready home a fantastic opportunity. There is also a potential here for a 1 bedroom suite or mother in-law area. All existing appliances included! (id:41462)
4 Bedroom
3 Bathroom
2,304 ft2
Royal LePage Icon Realty
258 Betts Avenue
Yorkton, Saskatchewan
258 Betts is a 50' X 115' lot . The lot is ready for your dream home . Located in a mature area and walking distance to downtown . (id:41462)
RE/MAX Blue Chip Realty
243 Ruby Drive
Coteau Rm No. 255, Saskatchewan
Welcome to 243 Ruby Drive at Hitchcock Bay, LAKE DEIFENBAKER! Discover the perfect balance of comfort and lakeside living in this beautifully designed YEAR-ROUND FAMILY HOME, built in 2009. Offering 3 spacious bedrooms and 2 bathrooms, this home is thoughtfully laid out with a private master suite upstairs complete with ENSUITE BATHROOM. The main living area greets you with soaring 16-FOOT PINE-LINED CEILINGS that create warmth and character, while the semi-open kitchen sits conveniently between the dining and living spaces ideal for both entertaining and everyday life. Upstairs, you’ll find a LARGE RECREATION ROOM with an island, wet bar, and bar fridge, making it a fantastic spot to host guests or unwind with family. Step outside onto multiple decks - whether from the living room, the rec room, or directly from the master bedroom. These outdoor spaces overlook the GREEN SPACE behind the property, complete with a playground, making it perfect for families. The community of HITCHCOCK BAY is a true gem, known for its incredible fishing, boating, and lake lifestyle. After a day on the water, your heated, insulated 2-car ATTACHED GARAGE offers plenty of room for vehicles, gear, and lake toys. CONVENIENTLY LOCATED only 45 minutes from Outlook, 90 minutes from Saskatoon, and just 2 hours from Regina, this home combines accessibility with a peaceful retreat. Whether you’re seeking a recreational escape or a full-time residence, 243 RUBY DRIVE offers a lifestyle of relaxation, recreation, and lasting memories on the lake. (id:41462)
3 Bedroom
2 Bathroom
2,380 ft2
Royal LePage Varsity
189 9th Street
White Bear Ir 70, Saskatchewan
Year-Round Retreat Near White Bear Lake - This cozy, year-round home is perfectly situated just a short stroll from beautiful White Bear Lake and one of the finest golf courses in the southeast. Whether you're seeking a peaceful getaway or an active lifestyle, this property offers the best of both worlds. Featuring 3 bedrooms and 2 bathrooms, the home is designed for comfort and functionality. The fully equipped kitchen flows into a spacious living room—ideal for relaxing or entertaining. Step outside to the deck and a cozy outdoor fireplace area, perfect for gatherings with family and friends. The large side yard offers additional space for recreational activities, including winter fun like ice fishing, snowmobiling, or simply enjoying the Christmas holidays at the lake. Surrounded by mature trees, the property provides privacy and a true up-north feel year-round. Don't miss your chance to own this versatile property—ideal as a family home, vacation retreat, or even a rental property. (id:41462)
3 Bedroom
1 Bathroom
1,216 ft2
Performance Realty
Spruce Home Acreage
Buckland Rm No. 491, Saskatchewan
Spacious, functional, and convenient describes this acreage property approximately 15 minutes north of Prince Albert. Paved road to the 1.75-acre yard site, this partially treed property features a large 1376 sq. ft. Bi-Level finished up and down. Updated kitchen with oak cabinets, new light fixtures, hard surface countertop with undermount sink, tiled backsplash and upgraded “Miele” built in dishwasher. Fridge, Stove also included. L shaped living and dining room with southwest exposure and lots of natural light. Upgraded light fixtures in front foyer and kitchen add to the livability and appeal of this area. 3 spacious bedrooms on the main (note Seller has been advised that currently the window size in these bedrooms does not meet the current legal egress requirements) 2-piece ensuite off the primary bedroom. Large 4-piece bath with Boeing tub completes the upper level. Lower level features a large family room with beautiful wood burning fireplace with oak mantle snuggly placed in the corner across from the bar area. An additional 3-piece bathroom allows for a potential of 2 additional bedrooms which currently are being used as a den and storage room. A large laundry room with newer washer and dryer and a large mudroom area with hard-to-find walkout backdoor from the lower level adds to the functionality of this home. A new furnace was installed in December 2024. A breezeway aids access to the 28’ x 28’ garage with mechanic’s pit and former heating system. In addition to the spacious garage the property features a 34’ x 40’ shop with concrete flooring, a newer 10’ x 10’ overhead door with opener. There is an additional wired uninsulated 10’x10’ shed on concrete pad. Seller states shingles on the house, garage, and shop were replaced in 2022. This home has been well maintained, clean and neat and ready for new owners to make it their own. (id:41462)
3 Bedroom
3 Bathroom
1,376 ft2
RE/MAX P.a. Realty
16 Walsh Street
Qu'appelle, Saskatchewan
Fully Renovated Home on Triple Lot in Qu’Appelle! Step into this nearly 800 sq. ft. home that feels brand new from top to bottom. The main floor features a bright and cozy living space, a primary bedroom, and a stylish 4-piece bathroom. Downstairs, you’ll find a massive bedroom/flex space plus a 3-piece bath with stand-up shower—perfect for guests, hobbies, or a private retreat. Every detail has been updated: new LVP flooring and subfloor, reinforced main beam, relocated stairs, fresh paint, modern lighting, updated wiring (100amp), new kitchen with farm sink, bathrooms, blinds, and added insulation. Outside, enjoy the peace of a triple lot with garden space, fire pit, and a 14x24 garage. The standout feature? A large covered deck with slide-down privacy screens, ideal for outdoor enjoyment. Located in the friendly community of Qu’Appelle, just a quick drive from Regina, this home offers the perfect balance of small-town living and modern convenience. Move-in ready and waiting for you! (id:41462)
2 Bedroom
2 Bathroom
780 ft2
RE/MAX Crown Real Estate
Brack And Siemens Land
Corman Park Rm No. 344, Saskatchewan
Prime investment, development or holding property. Located between two major highways #11 & #12, midway between Saskatoon & Martensville. Power & water along the gravel road. The land is flat, with a dugout, fenced on 3 sides. The zoning is DAG1, light industrial. Buyer to pay GST if applicable. (id:41462)
Royal LePage Saskatoon Real Estate
512 Main Street
Moosomin, Saskatchewan
Check out this PRIME LOCATION for a COMMERCIAL BUILDING in Moosomin! 100'x125', zoned C2, and located right on Main Street across from the Coop Hardware Store! Call for more info! (id:41462)
Royal LePage Martin Liberty (Sask) Realty
7 5875 Rochdale Boulevard
Regina, Saskatchewan
This beautifully developed restaurant offers 1,598 sq. ft. of space with a fully equipped commercial kitchen, including a walk-in cooler, freezer, and plenty of storage. With low monthly rent and seating for more than 15 guests, it’s a turnkey opportunity ready for a new owner to bring in their own concept. The trade name is not included, giving flexibility to convert the space into another restaurant or franchise. Designed with efficiency and functionality in mind, this dream setup is ideal for anyone looking to step into ownership with ease. Book a showing with your agent today to explore this opportunity. (id:41462)
1,598 ft2
Royal LePage Next Level
106 Central Street E
Warman, Saskatchewan
Investment Building for Sale! Welcome to 106 Central Street located in the heart of the beautiful City of Warman! This well-kept 2,161 sq ft building has an interior that is fully renovated: flooring, washrooms, kitchen, office spaces, lighting, AC, furnace and water heater. This property also comes with its own paved parking lot in the rear. Great long term tenant in place to make this a perfect investment and holding property. Located on 106 Central Street which is a high traffic / foot exposure in the community! Don’t miss out on this amazing business opportunity! (id:41462)
2,161 ft2
Coldwell Banker Signature
11 Aaron Drive
North Qu'appelle Rm No. 187, Saskatchewan
Build your dream getaway on this scenic 77' x 104' (0.19-acre) lot nestled in the desirable resort community of Jasmin on Echo. This flat, clean, and level hillside property offers stunning views overlooking Echo Lake, making it the perfect spot for your custom home or vacation retreat. The lot is fully prepped and ready for your build, with natural gas and power services conveniently available at the roadside. A private septic holding tank and well will be required for water and wastewater needs. Enjoy the tranquility of lake life with the bonus of being part of a vibrant resort area. Whether you're planning a seasonal escape or a year-round residence, this lot offers an unbeatable location. Don't miss out – contact your favorite local real estate team today for more information! (id:41462)
Authentic Realty Inc.
1161 98th Street
North Battleford, Saskatchewan
Take a look at this 5000 square foot heated building in a good location in North Battleford. This building is currently divided into two main parts offering the potential of having two tenants. The south side includes a reception area with office, additional office, washroom, and large warehouse area. The North side offers a warehouse area, washroom, office, and storage room. Access to the building includes a dock door, three grade level roll up doors, and two man doors. Each side is metered for power and gas. Upgrades include a new metal roof in 2021, some over head doors, new water service 2024, water heater 2015, unit heater 2018, some lighting 2024, removal of stucco and tin install 2010/2011. This listing offers many opportunities such as a revenue property, use one side rent out the other, or even a retail business location. The current tenants would be interested in staying. Call today for more info. (id:41462)
5,000 ft2
Century 21 Prairie Elite
313 19th Street W
Prince Albert, Saskatchewan
Majestic brick character home in a great West Hill location half a block from the Diefenbaker museum home. Step into timeless elegance with this stately historic manor home sitting on a rare 100 x 132 ft lot. Blending historic charm with modern comforts, this 2648 sq ft home offers soaring 9ft ceilings, intricate woodwork, stained glass windows, hardwood floors, 2 fireplaces, 7 bedrooms and 4 bathrooms. Huge kitchen with abundant cabinetry, main floor laundry, and 4 well appointed bathrooms, at least one per floor. The traditional main floor features a stately living, dining room & den areas with pocket doors for separation, entered via a front porch or rear den/sunroom (used as the owner's suite in the past). The second floor now has five bedrooms and, the largest of which has a fireplace and sitting area, and there's a 2nd level sun deck. The unique third level has a large family room/ bedroom, and 4-piece bath. The recently redeveloped basement features 2 x 2 granite flooring throughout with a 5 piece bathroom, spacious rec room, and bedroom. Outside is a beautifully landscaped, private yard full of mature trees, perennial flowers, a spacious gazebo, deck and patio areas. Detached garage 24 x24 and asphalt driveway for ample parking. This historic treasure must be seen to be appreciated. It is turnkey ready for a new family or to be shared with others as a Bed & Breakfast. (id:41462)
7 Bedroom
4 Bathroom
2,648 ft2
Royal LePage Varsity
2 Kiiswa Bay
Mckillop Rm No. 220, Saskatchewan
Prime elevated lakefront lot in Sundale, perfect for building your dream home. Enjoy breathtaking panoramic views of Last Mountain Lake and stunning Saskatchewan sunsets. Conveniently located with power, water, and gas already available at the property line, and the opportunity to connect to Sundale Resort's reverse osmosis water and sewer system for added convenience (id:41462)
Realty Executives Diversified Realty
1b 516 River Street E
Prince Albert, Saskatchewan
Exceptional ground level condo in the Riviera! This well-kept, move in ready 1,238 square foot unit details 2 spacious bedrooms and 2 bathrooms. The residence also comes complete with a single detached garage, loads of storage space, upgraded flooring throughout, a ground level interlocking block patio with panoramic views pf the North Saskatchewan River. (id:41462)
2 Bedroom
2 Bathroom
1,238 ft2
RE/MAX P.a. Realty
503 1867 Hamilton Street
Regina, Saskatchewan
Welcome to unit #503 at The Hamilton! This beautifully updated 2 bed 2 bath condo is a fantastic opportunity for someone looking to live close to the action. Walking distance to everything Regina’s downtown has to offer, including plenty of restaurants, shopping, businesses, and office buildings. As you enter the unit, you are greeted by a bright, open concept kitchen and living room with huge windows providing tons of natural light throughout the condo! In-suite laundry along with 2 bedrooms, including a large primary bedroom with a walk-in closet, and a 4-piece ensuite cap off this fantastic condo! Outside of your unit, you’ll find a communal rooftop patio with hot tubs and gazebos, a large communal amenities room, gym facilities, and heated parkade parking! All part of what makes this condo such a great opportunity to call home! Call to book your private showing today! (id:41462)
2 Bedroom
2 Bathroom
971 ft2
Boyes Group Realty Inc.
87 Collacott Street W
Yorkton, Saskatchewan
Do you love space? Wait until you see the garage and the massive, fully fenced private backyard that spans over three lots on a corner! It's amazing! This 5-bedroom, 3-bathroom home was moved onto a brand new ICF basement in 2013. The house then underwent extensive renovations, including spray foam insulation in the attic. The home offers plenty of family space, spread out between the main floor, the second floor, and the finished dry basement. When you enter, you'll notice the large rooms and beautiful hardwood floors. The second floor features two good-sized bedrooms, including one with an ensuite bathroom. In the basement, you'll find a spacious recreation room, two additional bedrooms, and another full bathroom. Updates include central air conditioning (2018), a completely fenced yard (2022), a water heater (2017), a new motherboard in the furnace (2023), and a Vanee air exchanger (2013), along with the renovations completed since 2013. (id:41462)
5 Bedroom
3 Bathroom
1,148 ft2
Royal LePage Premier Realty
150 Morley Street
Kisbey, Saskatchewan
Move right into 150 Morley Street, located in the peaceful village of Kisbey! This fully renovated mobile home sits on a spacious double lot (100’ x 125’) and offers affordable, worry-free living with its own well and brand new water system—meaning no water bill! Nice front covered deck to sit out and enjoy the weather while entertaining guests or cooking on the bbq. Renovated top to bottom in the past 5 years, updates include new drywall, new laminate and carpet flooring, updated kitchen with quality cabinets and ample counter space, new plumbing, new electrical, and a new water heater. The open-concept kitchen and living room are connected by a convenient eat-up island, perfect for entertaining. Down the hall, you'll find two bedrooms with brand new carpet and a fully updated 4-piece bathroom featuring a new tub/surround, toilet, vanity, and sink. The home features two entrances, each with its own porch area, and a back mudroom addition for extra storage. Outside, enjoy a huge yard with a 20' x 30' fabric garage—great for storage or workspace. This affordable, move-in ready home offers peace and space in a quiet community. Don’t miss out—contact your agent today to schedule your private viewing! (id:41462)
2 Bedroom
1 Bathroom
1,300 ft2
Performance Realty
1011 Hillcrest Drive
Estevan, Saskatchewan
Fantastic opportunity to build your dream home in one of Estevan’s most desirable neighbourhoods! Located on Hillcrest Drive, this family-friendly area is close to schools, walking paths, parks, and shopping. This serviced lot offers approximately 70 feet of frontage and 7,405 sq. ft. (0.17 acres) of space — the perfect canvas for your new build. Talk to your favourite builder and start planning your future in the Pleasantdale area of Estevan! (id:41462)
RE/MAX Blue Chip Realty - Estevan
3 & 4 825 Gladstone Street E
Swift Current, Saskatchewan
16 UNITS, FULLY OCCUPIED WITH LEASES SET IN PLACE TO PRODUCE OVER $300,000 IN INCOME FOR 2025. **A CMHC mortgage is in place that is fully transferable to a buyer, meaning all of the due diligence has been completed, mortgage approved and the buyer simply needs to qualify to assume the mortgage** Searching for a TURN KEY revenue property with a reliable income and FULL occupancy? Look no further, this new construction multifamily property is just what you need. Built by a trusted local builder, these two buildings house 16 luxurious suites with fabulous views of the creek, park and countryside. Just steps from the walking / biking path, golf course, park, tennis courts and track, the units offer superb rentability with a combination of location, layout and stylish finishings placed on a generous 1.34 acre lot. Each unit features an open concept layout, updated stainless steel appliances, granite countertops, in suite laundry, 2 bedrooms and an office, 2 full bathrooms including a master bedroom ensuite as well as a private balcony. The exterior is finished with vinyl low maintenance siding, and the crawl space is concrete/ICF block construction for ultimate energy efficiency. The buildings are heated by an efficient boiler system offering soothing radiant heat and are still covered by up to 7 years of New Home Warranty plans. This attractive investment offers an over 7% Cap Rate along with no interior common space to maintain. Contact your Real Estate agent today for more information or to book your personal viewing. (28897987) (id:41462)
RE/MAX Of Swift Current
3 Willow Lane
Round Lake, Saskatchewan
Experience the natural beauty of the Qu'Appelle Valley on this lake view lot which is ideal for a cottage or family home. Pelican Shores is equipped with paved roads and is conveniently located in close proximity to the highway. 100 amp service panel and gravel pad. There is no time frame for building on the lot. (id:41462)
RE/MAX Blue Chip Realty
102 Main Street
Nokomis, Saskatchewan
Outstanding restaurant opportunity in the heart of Nokomis, perfectly situated at the junction of Highways #20 and #15. This property features a spacious dining room, fully equipped commercial kitchen, bar/lounge, and comfortable living quarters, with a strong track record of serving both locals and travelers. Significant upgrades within the last three years include new furnaces, air conditioning, water and sewer lines, water heater, grill, oven, deep fryer, fridge, cooler, coffee machine, triple-pane windows, porch, front door, and new roof shingles in 2023. With the BHP mine expected to bring major growth to the area, this is a prime turnkey investment in a thriving community. Strong cash flow and great potential! (id:41462)
Royal LePage Varsity
1008 2nd Street E
Prince Albert, Saskatchewan
Welcome to this 946' bi-level offering 5 bedrooms and 2 bathrooms, set on a large private lot with beautiful mature trees. The main floor features a spacious eat-in kitchen with oak cabinets and a garden door that leads to a generous deck and serene backyard. The living room is bright and inviting with plenty of natural light, and the layout is completed with three bedrooms and a four-piece bathroom. The fully finished basement adds great living space with a large recreation room, two additional bedrooms, a three-piece bathroom, and a laundry/mechanical room. Appliances are included, and the water heater was replaced in 2023. This home combines comfortable living with a peaceful outdoor setting, making it a perfect fit for families. (id:41462)
5 Bedroom
2 Bathroom
946 ft2
Hansen Real Estate Inc.
1202 Tatanka Drive
Sun Valley, Saskatchewan
Discover year-round lakeside living at it's finest with this stunning 2022-built, two-story walkout nestled in the Resort Village of Sun Valley on Buffalo Pound Lake. Designed for comfort and entertaining, this modern home is perfectly situated on a fenced waterfront lot with extra parking. Step into a beautifully planned property featuring in-floor heat on the main level, on-demand hot water, and ICF construction on the front, sides, and part of the back for durability and efficiency. The fully fenced yard introduces you to an 8-person RV complete with its own septic tank, electrical service, deck, and sleeping quarters—perfect for extra guests. Tiered stamped concrete pathways lead you to the expansive main patio, outfitted with screened in gazebo & four natural gas hook-ups for BBQs, fire tables, or even a gas fireplace. Patio doors connect this outdoor haven to the bright, open-concept kitchen and dining space. The kitchen showcases white cabinetry with built-ins, a striking blue center island with granite countertops, pantry storage, and a corner bar with open shelving and a beer keg dispenser. A 2-piece bath, utility room/storage area complete this level. Upstairs, a spacious family room with a large picture window opens into three generously sized bedrooms. The primary suite offers a walk-in closet, 3-piece en-suite, and private deck with breathtaking lake and yard views. A second full bath with a glass and tile shower serves the additional bedrooms. Enjoy the ultimate bonus—a boathouse with mezzanine storage, and its own deck, ready to accommodate a large boat and all of your water toys. Whether as a full-time residence or a year-round getaway, this contemporary lakefront property delivers it all—style, function, and unbeatable views. (id:41462)
3 Bedroom
3 Bathroom
1,864 ft2
RE/MAX Of Moose Jaw
100 1st Avenue N
Spalding, Saskatchewan
Welcome to 100 1st Ave N in the vibrant village of Spalding, SK! This charming 967 sq. ft. bungalow, built in 1966, is nestled on a massive double corner lot on the edge of town, offering both privacy and space to grow. The large backyard is perfect for family fun or creating your dream garden, and features multiple storage sheds along with a 26 x 30 detached heated garage, ideal for projects, parking, or extra storage. Step inside through the spacious three-season sunroom, a cozy bonus space that welcomes you into the heart of the home. Inside, you'll find a functional kitchen and dining area that flows nicely into the bright, open living room, highlighted by a newer vinyl picture window that floods the space with natural light. The main floor also includes two generously sized bedrooms and a 4-piece bathroom, offering comfortable living for families, retirees, or first-time buyers. Downstairs, the partially finished basement is a blank canvas complete with a large family room (pool table included!), a flexible nook area that could easily become a third bedroom, and a 3-piece bathroom. There's also a spacious utility room housing a high-efficiency furnace, laundry area, and a large cold room—perfect for storage or preserving your garden harvest. Whether you're looking to settle down or invest in a well-kept home with loads of potential, this property is ready for its next chapter. Don't miss your chance chedule your viewing today! (id:41462)
2 Bedroom
2 Bathroom
967 ft2
Prairie Skies Realty
1015 112th Avenue
Tisdale, Saskatchewan
Excellent opportunity to own a large industrial building in Tisdale. Built in 1977 (with additions until 2004), this 36,096sqft building sits on 6.41 acres. The building has a large production area, several grade doors, crane/crane ways, paint room and ample storage. The building has three phase power, the production area is heated with radiant overhead heaters, paint room, overhead unit heaters, offices forced air natural gas HE furnace and boiler heat. There is central air to a portion of the offices. (id:41462)
36,096 ft2
Prairie Skies Realty
107 Clements Avenue
Wawota, Saskatchewan
welcome to 107 clements avenue -- a FAMILY HOME WITH VALLEY VIEWS! This bungalow was built in 1979 and features THREE bedrooms + a den, with the three bedrooms located upstairs and the den in the basement, providing ample space for guests or a growing family. Just shy of 1200 SQFT plus a LARGE attached garage (built in 1987) with roughed-in in-floor heat, main floor laundry, VIEWS to the north (VALLEY), sunken south facing living room, good sized yard (+ a well producing apple tree), updated windows, furnace, water heater, AC, panel, some plumbing -- so many great features in the bungalow! AN AFFORDABLE PRICE OF $199,000!! Click the virtual tour link to have an online look! (id:41462)
3 Bedroom
1 Bathroom
1,197 ft2
Royal LePage Premier Realty
755 4th Street E
Prince Albert, Saskatchewan
Beautiful and affordable with some room for personal touches. This move in ready cozy home the best of both worlds, nothing has to be done except get your belongings organized inside, but if you so desire the basement is wide open with high ceilings so you can transform it into anything you can imagine. Outside you'll find a playhouse for the kids a garden area and relaxing patio. Close to schools this is an ideal family starter (id:41462)
2 Bedroom
1 Bathroom
725 ft2
Exp Realty
320 Russell Street
Stoughton, Saskatchewan
Welcome to this warm and welcoming family home , on a quiet street, in Stoughton. This 3 +2 bedroom bungalow offers a wide open main floor plan. Too many updates to mention, but includes kitchen cabinets, countertops. flooring, and windows, to name a few. The gorgeous island kitchen is practical and very functional, and adjoins the large and bright living room. Head down the hall to a spacious master bedroom, plus two other good sized bedrooms, and 4 piece bathroom. The recently renovated lower level offers a family room, 2 very large extra bedrooms, a 3 piece bath, and spacious laundry/utility /storage room. Included with this home is central air, for the hottest summer days ,plus an air exchanger. Step outside from the French dining room doors, onto a deck, overlooking a fantastic, fun and well treed backyard. There's also a single detached garage, and plenty of room on the driveway for parking! Please call to view this very delightful home today! (id:41462)
5 Bedroom
2 Bathroom
1,040 ft2
Century 21 Dome Realty Inc.
71 Sunrise Drive S
Dundurn Rm No. 314, Saskatchewan
Welcome to your dream home location! This is an exceptional opportunity to own a fully serviced lakefront walkout lot, in the picturesque Sky View Estates on Blackstrap Lake, just off Highway #11. Immerse yourself in the tranquility of lakeside living while being only a short drive from Dundurn & Saskatoon. For those who love water activities and boating, you have the option to build a private dock, or enjoy access to the Private Marina & Beach is close by. Privacy is assured with rows of trees thoughtfully planted along Highway #11. Easy access to a walking path is perfect for leisurely strolls and taking in the picturesque surroundings. The view from this lot is simply breathtaking and undeniably worth the investment. Reach out today to arrange a viewing and secure your piece of lakeside paradise. (id:41462)
Coldwell Banker Signature
807 29th Street W
Saskatoon, Saskatchewan
A great fixer-upper with bonus upgrades in place, on a 50 ft lot in Caswell Hill! This home offers a layout reminiscent of a 1940s–50s bungalow, thanks to thoughtful reconstruction updates. - good size entry leading into a spacious living room that is open to the dining room - a bright, welcoming space enhanced by well-placed windows that bring in plenty of natural light. - kitchen and bathroom of good size, - the kitchen is functional but ready for modern updates if desired. - home does need new flooring throughout most rooms and some exterior attention - presents excellent potential for anyone looking to take on a fixer-upper project. Set on a 50-foot lot, this property also makes a great long-term holding. Located on a quiet, tree-lined street, it could suit a family home or, with nearby businesses already established, possibly serve as a home-based business or sole business location ( with permit approval) . Additional value items include updated plumbing lines, sewer stack, and water main from the street. The unfinished raised basement offers -larger windows -no known seepage issues, and plenty of potential to develop into additional living space. Plus existing basement plumbing offers potential for a second bathroom. (id:41462)
2 Bedroom
1 Bathroom
1,128 ft2
Century 21 Fusion
843 7th Street E
Prince Albert, Saskatchewan
Here is a real money maker. Half a duplex that has been converted into an up/down rental unit. Main floor suite has 3 very nice sized bedrooms, a full 4 piece bath, an open kitchen dining area, making it feel very spacious and to end it off with a huge living room. The basement suite has 2 bedrooms an open kitchen/dining area and a spacious living room. Basement also has a shared laundry facility with coin operated washer and dryer. Suites are on separate power meters and both have separate heat sources. The floor between the suites were insulated, had sound bar installed and then doubled layered drywall. Seller states Basement windows are legal size for egress. The units have hard wired smoke detectors and underground wiring to plug-ins on the back lane. Shingles were replaced approx. 2 years ago. Main floor is rented out for $1525.00 per month and tenant pays their own power and energy. Basement tenant pays $1100.00 per month and pays their own power. Landlord pays the water. Please call for your personal viewing. (id:41462)
5 Bedroom
1 Bathroom
920 ft2
RE/MAX P.a. Realty
349 X Avenue S
Saskatoon, Saskatchewan
Welcome to 349 Ave X S located in Meadowgreen. This property is ready for a renovation to be made your own and the backyard is open with plenty of room for a detached garage. The backdoor leads directly to the basement setting up very nicely for a potential future basement suite. Call for your private showing today!! (id:41462)
3 Bedroom
1 Bathroom
760 ft2
Exp Realty
202 Hood Street
Maple Creek, Saskatchewan
Huge detached shop is 24' x 31' and the ultimate man cave. The single attached garage has been converted into an amazing space to hang out and watch the game. The tracks have remained in place to it's an easy conversion back to an attached garage if that's what suits your needs. This home was brought onto the massive 13,000 square foot double lot in 2010 and has been improving ever since. It is a one level home with over 1400 square feet of living space. All windows were replaced just last year and the metal roof allows for the peace of mind that there are no large expenses coming soon. All new siding was installed just 6 years ago as well and the furnace and hot water tank were installed in 2010. Enjoy the large picture window on the east side of the home facing the backyard and experience gorgeous sunrises while sitting in the comfort of your large living room; add to the ambiance with the gas fireplace ignited with a remote. With a fully fenced yard, the kids and dogs can safely play outside. Plenty of trees for privacy and additional parking out back for the RV. Call to book your tour. (id:41462)
3 Bedroom
2 Bathroom
1,436 ft2
Blythman Agencies Ltd.
102 6 Highway N
Watson, Saskatchewan
Have you ever wanted to own your own restaurant? Well... here is your chance! Located on the Highway and one of the busiest corners in the province, this well-maintained piece of prime real estate is your opportunity to give it a real shot! Nestled right at the junction of Highways 5 & 6, everyone knows the "red barn". This restaurant has everything you need to succeed and was built for a live/work space to keep your living costs low. The lofted second level is the perfect place to develop a living quarters with a bathroom already roughed-in! But the rest of the property is where you can really make a name for yourself... Plenty of space for guest seating, Walk-in coolers and freezers in abundance, an operational cooking line and large open prep area. So much storage that you can order your inventory in bulk, and plenty of farmers nearby that can help keep your ingredients local. Couple all of this with a 52-room motel next door, the new Jansen mine opening soon, a small town that is in dire need of a local gathering spot, and you have a recipe for success! Plus, you even have a covered patio for those gorgeous summer days where your patrons can enjoy a nice meal and a cold drink outside - a necessity for Saskatchewan restaurants. The town of Watson is home to K-12 School, Campgrounds, Hockey Rink (where the Humboldt Broncos practice from time to time), and golf course. With Quill Lake Outfitters nearby, there are always hunters from down South making their way through the town. NAPA Autoparts and Esso Gas Station right across the street. Also included in the purchase price is a reputable perogie business that makes good money with low overhead. HOW CAN YOU NOT SUCCEED HERE?!? (id:41462)
2,454 ft2
Realty Executives Saskatoon
Rural Address
Rose Valley, Saskatchewan
Rural Address Rose Valley is a nice 10 acre parcel in a beautiful part of the Province close to great hunting, snowmobiling, lake life and more. The house features a story and a half portion with 3 bedrooms up, 1 on the main, laundry on main, and sunken living room featuring a wood burning fireplace. The other portion of the house has large long dining room, kitchen, full bathroom, and porch leading to a west facing deck. Second floor has a bathroom that has been disconnected. Upgrades include furnace, metal roof and some general cosmetic upgrades. The out buildings include a bail shed/warm up shed, barn, and garden shed. The property is well treed. (id:41462)
4 Bedroom
2 Bathroom
1,284 ft2
RE/MAX Blue Chip Realty
9 115 Feheregyhazi Boulevard
Saskatoon, Saskatchewan
Welcome to this exceptional 2-storey end unit townhouse built by Ehrenburg Homes, ideally situated in Windsor Estates within the vibrant Aspen Ridge community. This rare property that shows like new features an extra-large fenced and private backyard along with a large side yard, beautifully landscaped and enhanced by an oversized concrete patio — perfect for outdoor entertaining or quiet relaxation. Inside, the main floor offers a bright and inviting open-concept layout under 9-foot ceilings, with a spacious living room, a welcoming dining area, and a stunning white kitchen accented by stainless steel appliances, quartz countertops, and a large island with an eating bar. A convenient half bath located just off the garage completes the main level. Upstairs, the primary bedroom serves as a private retreat with a luxurious 5-piece ensuite bath and a walk-in closet. The second floor also includes a versatile bonus room, two additional bedrooms, a 4-piece bathroom, and a thoughtfully placed laundry area for added convenience. Notable upgrades completed by seller include central air conditioning, custom window treatments, stainless steel appliances, and a new oversized washing machine. Additional features such as side windows for extra natural light, quartz countertops throughout, a double attached garage with direct entry, and extra storage make this home truly turnkey. Located within the growing community of Aspen Ridge, this property is perfect for families, professionals, or anyone seeking a move-in-ready home in a welcoming and well-connected neighborhood. (id:41462)
3 Bedroom
3 Bathroom
1,526 ft2
Boyes Group Realty Inc.
202 Dixon Avenue
Kinistino, Saskatchewan
Welcome to 202 Dixon Avenue in Kinistino Sk. This 796 sq ft house was built in 1982 and has 2 bedrooms and a 4 piece bath. Large living room . The lot is 43.5 ft x 119.9 ft. House ,property and contents being sold as is condition .Book your viewing today. (id:41462)
2 Bedroom
1 Bathroom
796 ft2
RE/MAX Blue Chip Realty - Melfort



