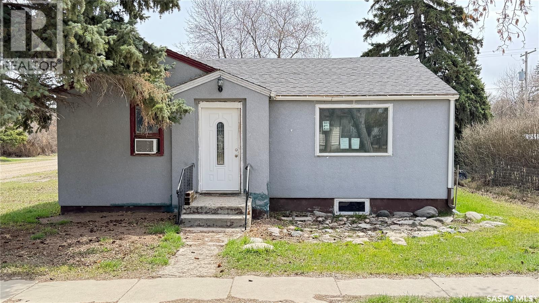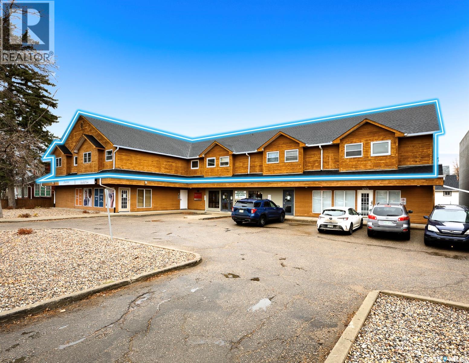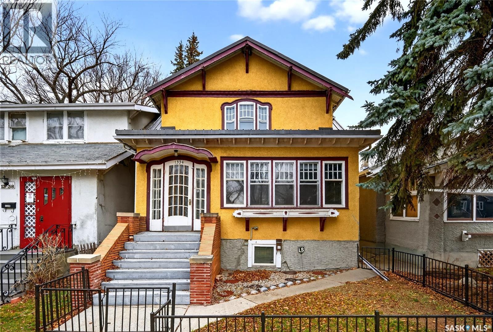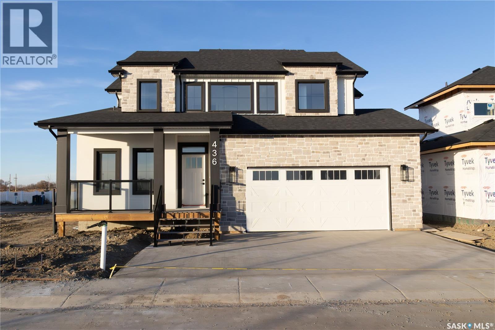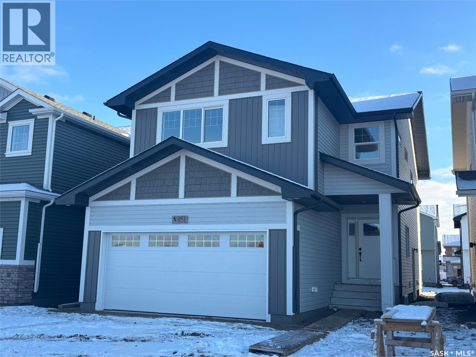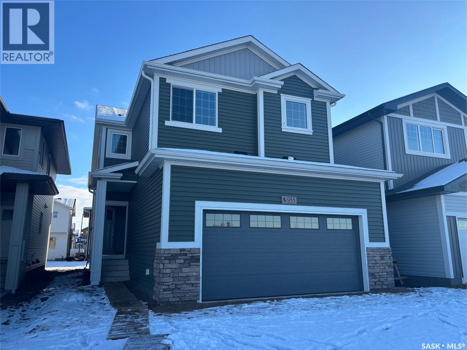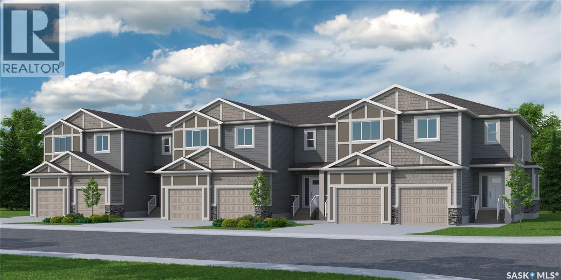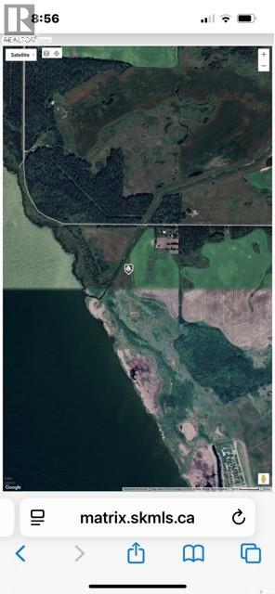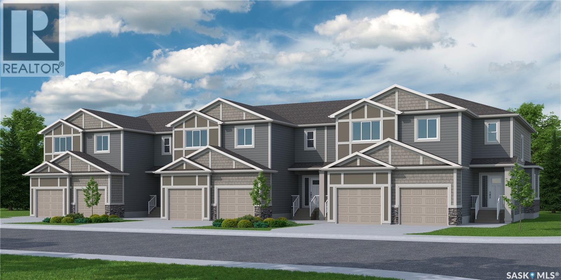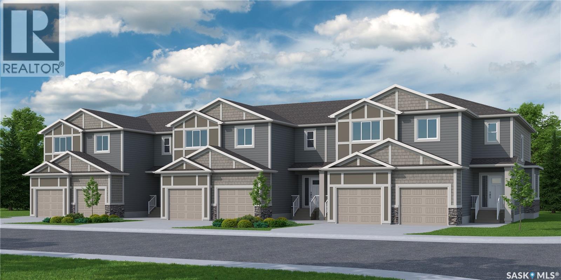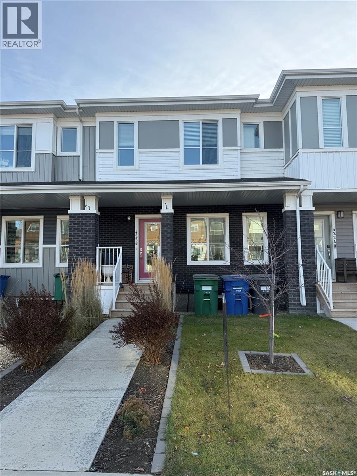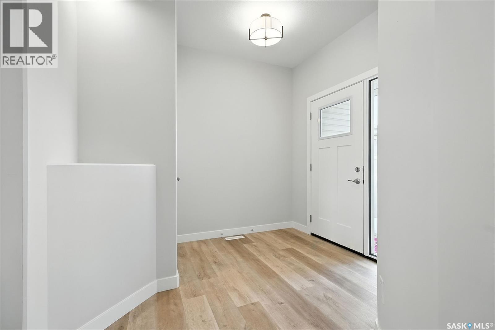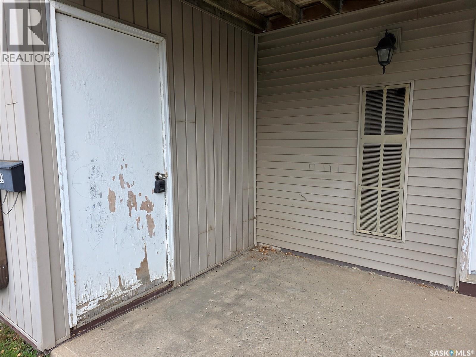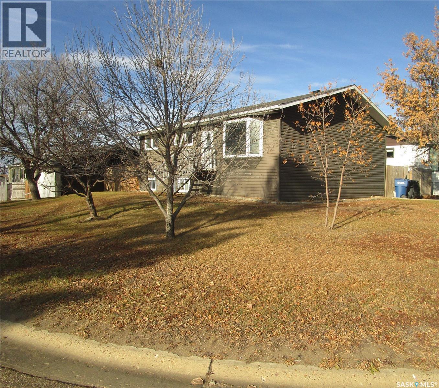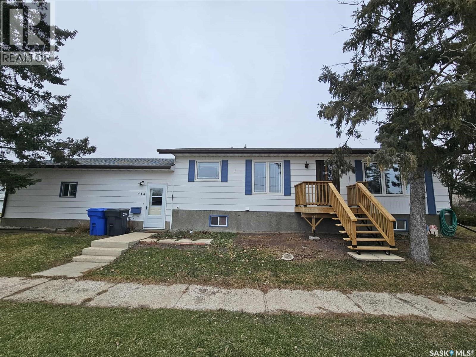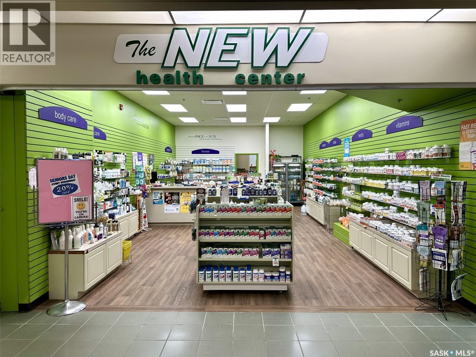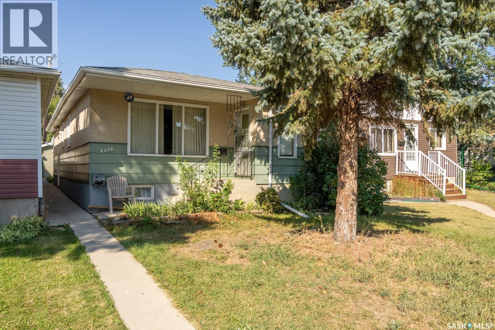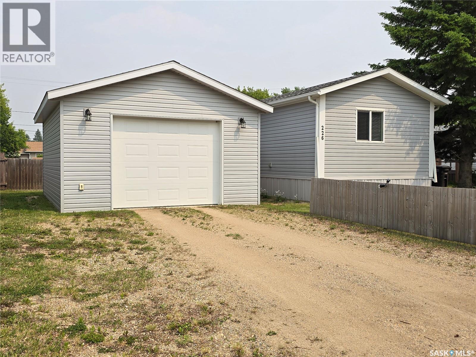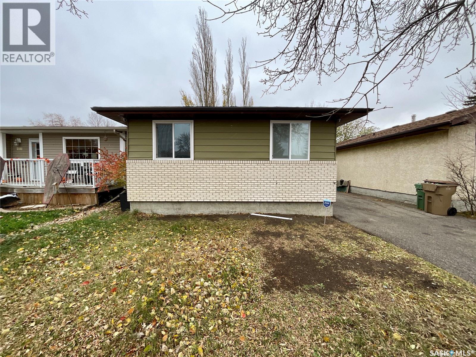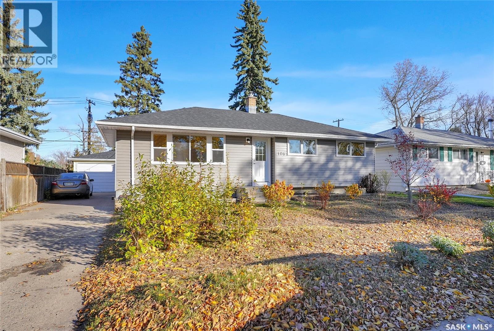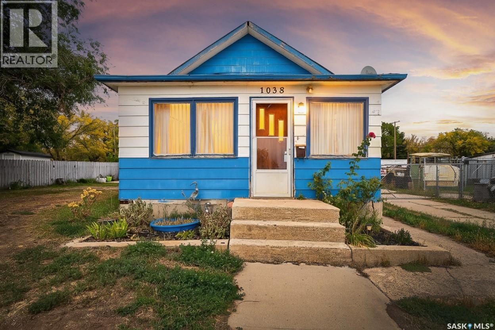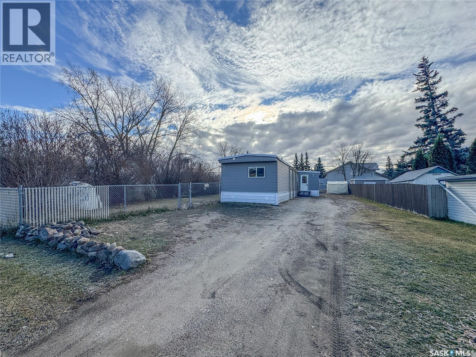Property Type
501 2nd Street
Kenaston, Saskatchewan
Affordable 2-BEDROOM BUNGALOW for Sale in KENASTON, Saskatchewan. Discover the potential of this bungalow for sale at 501 2ND STREET in Kenaston, SK - just a short 55-minute drive SOUTH OF SASKATOON on Highway 11. Built in 1954, this 896 sq ft home sits on a generous 50' x 132' lot and includes a SINGLE ATTACHED GARAGE. Inside, the home offers two bedrooms (one without a closet), a 3-PIECE BATHROOM, and a practical floor plan with SEVERAL NEWER WINDOWS already installed. The back porch provides additional seasonal living space (unheated), perfect for storage. The basement is open for development, giving you the chance to create extra living space, add bedrooms, or build that perfect family room or workshop. This home does need some TLC, making it a great opportunity for FIRST TIME HOME BUYERS, investors, or anyone looking for a fixer-upper with potential. Whether you're searching for a starter home in Saskatchewan, an affordable property near Saskatoon, or a project to make your own, this bungalow in Kenaston is worth a look. (id:41462)
2 Bedroom
1 Bathroom
896 ft2
Royal LePage Varsity
4008 Dewdney Avenue
Regina, Saskatchewan
Excellent investment opportunity. Currently fully occupied. Overall, this property shows well with pride of ownership and good management can be seen as you tour the property. This multi family building features 7 condo apartments located directly across the Pasqua Hospital. It is located on the entire 2nd floor of the building as shown which was built in 1985. Main floor occupants are professional medical and office use. The suite mix features 5-2 bedrooms and 2-1 Bedroom units. The 2 bedroom units have 1.5 bath. All units have their own heating and central air conditioning. 7 parking stalls located at the rear. MAIN FLOOR IS NOT INCLUDED; DIFFERENT OWNERSHIP. CONDO FEES ARE $1,079.95 PER MONTH. (id:41462)
RE/MAX Crown Real Estate
1334 Victoria Avenue
Regina, Saskatchewan
Welcome to this beautiful 1,675 sq. ft. well cared for character home, where charm and warmth meets thoughtful upgrades. Step into the generous entryway, a welcoming space for guests to shed coats and shoes before moving into the heart of this stunning residence. Original hardwood floors flow gracefully across both levels, complemented by bevelled glass doors, rich wood trim, and elegant archways that highlight the home’s craftsmanship. The main living room is anchored by a unique gas fireplace, crafted with reclaimed wood from the historic Lumsden elevator—a great conversation piece for cozy nights. Just beyond, the bright south-facing office offers an inspiring workspace and the perfect haven for your indoor greenery. Gatherings are effortless in the spacious dining room, ideal for holiday feasts or casual weekly entertaining. The kitchen features white cabinetry, stainless steel appliances, a double oven, and ample counter space. An eat-up breakfast bar invites conversation and connection while meals are prepared. Upstairs, the expansive primary bedroom includes a walk-in closet, while two additional bedrooms and a 4-piece bath with cast iron tub and updated tiles complete the second floor. The fully finished basement is a true bonus, warmed with in-floor radiant heat. With a kitchen area, family room, fourth bedroom, 4-piece bath, and laundry, it offers excellent potential as a roommate suite or guest retreat. Notable updates to the home include a durable metal roof and a high-quality Viessmann boiler , electric panel. Outdoors, the private backyard is perfect for summer relaxation on the low-maintenance deck. An oversized single garage adds even more value to this rare find. If you’re seeking a well-maintained character home close to downtown, this gem may be for you! (id:41462)
4 Bedroom
2 Bathroom
1,675 ft2
Coldwell Banker Local Realty
436 Augusta Boulevard
Warman, Saskatchewan
Welcome to 436 Augusta Blvd, Warman! this beautiful Country Modern home will offer you comfort and luxury. The home is open concept with a grand kitchen that has a large island, double fridge, and a walk-in pantry. The great room has a gas fireplace with shelves on either side. away from the main area is the den and a 2-pc bathroom. Laundry is conveniently located in the mudroom! Heading upstairs is a grand primary bedroom with a vaulted ceiling, walk-in closet, and a large 5-pc Ensuite. there are 3 more large bedrooms upstairs with a jack and Jill 5-pc bathroom. Contact your favourite realtor for more information! (id:41462)
4 Bedroom
3 Bathroom
2,390 ft2
RE/MAX North Country
951 Traeger Manor
Saskatoon, Saskatchewan
Welcome to the "Havenberg" - One of Ehrenburg's larger homes with a main floor bedroom and full bathroom, and still 4 bedrooms plus a bonus room upstairs! This family homes offers a very functional open concept layout on main floor, with upgraded Hydro Plank flooring - water resistant product that runs throughout the main floor and eliminates any transition strips, creating a cleaner flow. Also a fireplace in the living room. Mudroom from garage entrance leads to a walk through pantry to the kitchen. Kitchen has quartz countertop, tile backsplash, eat up island, plenty of cabinets as well as a pantry. Upstairs, you will find a bonus room and 4 spacious bedrooms! The large master bedroom has a walk in closet and a large en suite bathroom with double sinks and separate tub and shower. Basement is open for your development, with a side entry for future legal basement dev. This home will be completed with front landscaping, front underground sprinklers and a concrete driveway! To be completed late fall / early winter. Call for more details! (NOTE: the interior pictures are of a previous build of the same model. Finishing colours may vary) (id:41462)
5 Bedroom
3 Bathroom
2,181 ft2
Century 21 Fusion
955 Traeger Manor
Saskatoon, Saskatchewan
Welcome to the STARKENBERG - one of Ehrenburgs larger model homes. This family homes offers a very functional open concept layout on main floor, with upgraded Hydro Plank flooring - water resistant product that runs throughout the main floor and eliminates any transition strips, creating a cleaner flow. Also a fireplace in the living room. Mudroom from garage entrance leads to a walk through pantry to the kitchen. Kitchen has quartz countertop, tile backsplash, eat up island, plenty of cabinets that stretch all the way into the dining room area. Upstairs, you will find a bonus room and 4 spacious bedrooms! The large master bedroom has a walk in closet and a large en suite bathroom with double sinks. Basement is open for your development, with a side entry for future legal basement dev. This home will be completed with front landscaping, front underground sprinklers and a concrete driveway! To be completed late fall / early winter. Call for more details! (NOTE: the interior pictures are of a previous build of the same model. Finishing colours may vary) (id:41462)
4 Bedroom
3 Bathroom
2,000 ft2
Century 21 Fusion
532 Myles Heidt Manor
Saskatoon, Saskatchewan
Certified 2025 Builder of the Year – Ehrenburg Homes! New Townhomes in Aspen Ridge –NO CONDO FEES! Quality. Style. Value. Discover the dream home for your clients in this exciting new Aspen Ridge townhome project by Ehrenburg Homes. Proven floorplan. A well designed thoughtful layout with high-end finishes throughout. Main Floor Highlights: • Durable Hydro Plank wide flooring throughout • Open concept layout for a fresh, modern vibe • Superior custom cabinetry with quartz countertops • Sit-up island and spacious dining area • High-quality closet shelving in every room Upper Level Features: • 3 comfortable bedrooms • BONUS ROOM – perfect second livingroom • 4-piece main bathroom • Convenient upper-level laundry • Spacious primary bedroom with walk-in closet and stunning 4-piece ensuite featuring dual sinks Additional Features: • Triple-pane windows, high-efficiency furnace, heat recovery ventilation system • Central vac rough-in • Attached garage with concrete driveway & sidewalks • Landscaped front yard + back patio included • Basement is framed, insulated, and ready for development • Saskatchewan New Home Warranty enrolled • PST & GST included in price (rebate to builder) • Finishing colors may vary by unit Don’t miss your chance to own one of these beautifully crafted homes in one of Saskatoon’s most sought-after communities. Ehrenburg Homes is the 2025 Builder of the Year! View today to see why! GST and PST is included with rebates if any are assigned to the Seller. Partially finished basement means exterior walls framed insulated and vapour barrier installed. Landscaping and sprinklers in front yard only. (id:41462)
3 Bedroom
3 Bathroom
1,530 ft2
Realty Executives Saskatoon
Good Spirit Rec Land
Good Lake Rm No. 274, Saskatchewan
This is a great opportunity to purchase a 1/4 section generating farm revenue, and the opportunity to sell 18 partially developed lake front lots for camping or cabin development. This is the last remaining land adjacent to the renowned Good Spirit Lake and is situated adjacent to the Burgess Beach Development. Call today for more information. As per the Seller’s direction, all offers will be presented on 01/09/2026 4:00PM. (id:41462)
Royal LePage Premier Realty
520 Myles Heidt Manor
Saskatoon, Saskatchewan
Certified 2025 Builder of the Year – Ehrenburg Homes! New Townhomes in Aspen Ridge –NO CONDO FEES! Quality. Style. Value. Discover the dream home for your clients in this exciting new Aspen Ridge townhome project by Ehrenburg Homes. Proven floorplan. A well designed thoughtful layout with high-end finishes throughout. Main Floor Highlights: • Durable Hydro Plank wide flooring throughout • Open concept layout for a fresh, modern vibe • Superior custom cabinetry with quartz countertops • Sit-up island and spacious dining area • High-quality closet shelving in every room Upper Level Features: • 3 comfortable bedrooms • BONUS ROOM – perfect second livingroom • 4-piece main bathroom • Convenient upper-level laundry • Spacious primary bedroom with walk-in closet and stunning 4-piece ensuite featuring dual sinks Additional Features: • Triple-pane windows, high-efficiency furnace, heat recovery ventilation system • Central vac rough-in • Attached garage with concrete driveway & sidewalks • Landscaped front yard + back patio included • Basement is framed, insulated, and ready for development • Saskatchewan New Home Warranty enrolled • PST & GST included in price (rebate to builder) • Finishing colors may vary by unit Don’t miss your chance to own one of these beautifully crafted homes in one of Saskatoon’s most sought-after communities. Ehrenburg Homes is the 2025 Builder of the Year! View today to see why! GST and PST is included with rebates if any are assigned to the Seller. Partially finished basement means exterior walls framed insulated and vapour barrier installed. Landscaping and sprinklers in front yard only. (id:41462)
3 Bedroom
3 Bathroom
1,530 ft2
Realty Executives Saskatoon
514 Myles Heidt Manor
Saskatoon, Saskatchewan
Certified 2025 Builder of the Year – Ehrenburg Homes! New Townhomes in Aspen Ridge –NO CONDO FEES! Quality. Style. Value. Discover the dream home for your clients in this exciting new Aspen Ridge townhome project by Ehrenburg Homes. Proven floorplan. A well designed thoughtful layout with high-end finishes throughout. Main Floor Highlights: • Durable Hydro Plank wide flooring throughout • Open concept layout for a fresh, modern vibe • Superior custom cabinetry with quartz countertops • Sit-up island and spacious dining area • High-quality closet shelving in every room Upper Level Features: • 3 comfortable bedrooms • BONUS ROOM – perfect second livingroom • 4-piece main bathroom • Convenient upper-level laundry • Spacious primary bedroom with walk-in closet and stunning 4-piece ensuite featuring dual sinks Additional Features: • Triple-pane windows, high-efficiency furnace, heat recovery ventilation system • Central vac rough-in • Attached garage with concrete driveway & sidewalks • Landscaped front yard + back patio included • Basement is framed, insulated, and ready for development • Saskatchewan New Home Warranty enrolled • PST & GST included in price (rebate to builder) • Finishing colors may vary by unit Don’t miss your chance to own one of these beautifully crafted homes in one of Saskatoon’s most sought-after communities. Ehrenburg Homes is the 2025 Builder of the Year! View today to see why! GST and PST is included with rebates if any are assigned to the Seller. Partially finished basement means exterior walls framed insulated and vapour barrier installed. Landscaping and sprinklers in front yard only. (id:41462)
3 Bedroom
3 Bathroom
1,517 ft2
Realty Executives Saskatoon
4226 Brighton Circle
Saskatoon, Saskatchewan
NO CONDO FEES! This bright and spacious townhouse in the heart of Brighton offers a functional layout and thoughtful upgrades throughout. The main floor features an open-concept design with a modern kitchen, oversized pantry, dining area, and comfortable living room, along with a convenient half bath. Upstairs you'll find two very large bedrooms, each with its own ensuite and walk-in closet, plus a cozy bonus room ideal for an office or additional living space. The basement is open for future development and includes rough-ins for a bathroom. Outside, the backyard is fully finished with a 2 tiered deck. A double detached garage with insulated walls completes the property. This home has been very well taken care of and is move-in ready. This charming property is located close to parks, walking paths, and Brighton’s commercial amenities, don't miss the chance to call this house home! (id:41462)
2 Bedroom
3 Bathroom
1,335 ft2
Coldwell Banker Signature
516 Myles Heidt Manor
Saskatoon, Saskatchewan
Certified 2025 Builder of the Year – Ehrenburg Homes! New Townhomes in Aspen Ridge –NO CONDO FEES! Quality. Style. Value. Discover the dream home for your clients in this exciting new Aspen Ridge townhome project by Ehrenburg Homes. Proven floorplan. A well designed thoughtful layout with high-end finishes throughout. Main Floor Highlights: • Durable Hydro Plank wide flooring throughout • Open concept layout for a fresh, modern vibe • Superior custom cabinetry with quartz countertops • Sit-up island and spacious dining area • High-quality closet shelving in every room Upper Level Features: • 3 comfortable bedrooms • BONUS ROOM – perfect second livingroom • 4-piece main bathroom • Convenient upper-level laundry • Spacious primary bedroom with walk-in closet and stunning 4-piece ensuite featuring dual sinks Additional Features: • Triple-pane windows, high-efficiency furnace, heat recovery ventilation system • Central vac rough-in • Attached garage with concrete driveway & sidewalks • Landscaped front yard + back patio included • Basement is framed, insulated, and ready for development • Saskatchewan New Home Warranty enrolled • PST & GST included in price (rebate to builder) • Finishing colors may vary by unit Don’t miss your chance to own one of these beautifully crafted homes in one of Saskatoon’s most sought-after communities. Ehrenburg Homes is the 2025 Builder of the Year! View today to see why! GST and PST is included with rebates if any are assigned to the Seller. Partially finished basement means exterior walls framed insulated and vapour barrier installed. Landscaping and sprinklers in front yard only. (id:41462)
3 Bedroom
3 Bathroom
1,530 ft2
Realty Executives Saskatoon
103 521 Albert Street
Estevan, Saskatchewan
Cheaper than renting! This main floor condo features laminate flooring throughout the living room. Nice sized bedrooms and a full bathroom. A good size kitchen/dining area with lino flooring. This unit does come with en suite laundry. There is also outside storage and one electrified parking stall. Close to many amenities and schools. This condo would make a great revenue property! Call today to view. (id:41462)
2 Bedroom
1 Bathroom
810 ft2
Century 21 Border Real Estate Service
224 Crawford Avenue
Coronach, Saskatchewan
Attractive Raised Bungalow in Coronach, Saskatchewan. Ideally located on a corner lot . Features 28 x 25 foot garage with parking in front.. On the side is a double driveway leading to the fenced back yard . Find privacy and a lovely area for your family and ideal as well for your dog. Stepping into this home you will find a very spacious kitchen with lots of natural light. Counter tops on 3 sides with cabinets above them. Room for a large table in this room.. Updated Dishwasher, Fridge. Stove, Micro wave fan. 3 bedrooms on the main floor , the Primary bedroom features a 3 piece en suite. Main bathroom is completed with a quartz counter with dual sinks and a bathtub with a shower. Living room features room for all your oversized furniture and a big screen. The bay window really dresses up this room. Basement has a suspended ceiling and 2 more bedrooms and a den. The family room for all your entertainment. Laundry room is very spacious as well. Breaker box is 200 amp. The garage has a walk in door that you may enter from the backyard. It is truly a great garage, as you may see in the pictures, with a smooth even cement floor and a large automatic overhead door There is a large shed in the back yard. The windows are all PVC and this Home has been freshly painted . Come have a look and fall in love ! (id:41462)
5 Bedroom
2 Bathroom
1,120 ft2
Royal LePage® Landmart
219 Carl Avenue E
Langenburg, Saskatchewan
Have you been looking for a home with the expensive updates done and the opportunity to move in and work on the decor as you have time?? Check out 219 Carl Ave E, Langenburg with updated: fiberglass shingles, eavestroughs with screens, vinyl windows with decorative grills, exterior paint, garage door opener, kitchen and dining room flooring, natural gas water heater, high efficiency natural gas furnace. With the convenience of 3!!! bathrooms, 2 bedrooms on the main level, 1 bedroom and space for a 4th/5th bedroom in the basement, you could make this your family home. Attached, insulated garage with hidden storage, attached insulated and heated workshop with 220V plug and 2 storage sheds will keep all those off season items stored out of sight. The home itself has an abundance of closet space throughout and a huge storage room and cold storage room in the basement. The home has a massive porch entrance with access to the Garage, Workshop, front and back yard and kitchen. As you enter the home there is a convenient mud room, bathroom, laundry room adjacent to the kitchen. Kitchen features different options for lighting, fridge, stove, range hood fan, updated flooring and lighting. The dining room flows nicely between kitchen and living room and has a built in china cabinet, updated flooring and lighting. The living room is a very generous size with front entrance, coat closet and massive updated picture window. Primary bedroom features a mirrored closet space with lighting. Main bathroom has all the counter space and storage you could want with a 1 piece tub/shower with lighting. 2nd bedroom is just down the hall. The basement has a wide open floor plan for the rec room, an office space, 3rd bedroom, full 4 piece bathroom, huge storage room, utility room and cold storage room. The corner lot is well treed with a large back yard, garden space and 2 storage sheds, back lane access to attached garage and workshop. This home is ready for a quick possession. (id:41462)
3 Bedroom
2 Bathroom
1,196 ft2
Living Skies Realty Ltd.
2355 Preston Avenue S
Saskatoon, Saskatchewan
Exciting opportunity to acquire a well-established automotive repair business in a prime high-traffic Eastview location. Operating from a 1,970 sq. ft. leased bay at 2355 Preston Avenue South, this turnkey sale includes equipment, fixtures, goodwill, and a loyal customer base. Offered as an asset OR share sale, the lease will be assigned to the buyer. Current lease is a gross structure at approximately $33.34/sq. ft./year, with renewal coming December 1, 2025. Note: this listing is for the business only. The adjoining gas station is a separate operation and not included in the sale. With strong historical sales, a central Saskatoon location, and everything in place for a seamless transition, this is an excellent opportunity for an owner-operator or growing automotive business. (id:41462)
1,970 ft2
Exp Realty
The New Health Center
Saskatoon, Saskatchewan
Business opportunity in the Market Mall in Saskatoon! Here is your chance to own your on Vitamin & Health Care Store. Great location with high foot traffic and a great lease rate that is transferrable to new owner. Business can be individually ran or would also make a good investment purchase. Don't miss out! (id:41462)
897 ft2
Coldwell Banker Signature
2332 Mcdonald Street
Regina, Saskatchewan
Are you looking for a budget-friendly family home or a great revenue property in a mature, up-and-coming neighborhood? Welcome to 2332 McDonald St, located in Broders Annex closer to College Ave. This charming bungalow offers over 1,000 sq ft on the main floor, featuring a bright and spacious living room that flows seamlessly into the dining area and kitchen. The main level also includes three generous bedrooms and a large 4-piece bathroom with convenient in-suite laundry. A separate side entrance leads to a recently updated basement with suite potential. Downstairs, you’ll find a roomy living/dining area, two additional bedrooms, a 3-piece bathroom, plus a utility/storage space with laundry, countertop, and sink. Outside, you'll find a fantastic 22x20 insulated and boarded garage—perfect for vehicles, hobbies, or extra storage. This is an excellent opportunity to build equity and add value with your personal touch while enjoying a versatile layout ideal for families or investors alike. (id:41462)
5 Bedroom
3 Bathroom
1,022 ft2
Realty Hub Brokerage
226 13th Street
Humboldt, Saskatchewan
QUICK POSSESSION IS AVAILABLE! Welcome to one of Humboldt's newest and nicest mobile homes! This 1,216 sq. ft. mobile home was built in 2013 and features a vaulted ceiling in the living room, kitchen, and dining room. New Maytag stainless steel appliances in 2021 include fridge, stove, dishwasher, and over-the-range microwave/fan. New Maytag washer and dryer in 2021. New central A/C installed in 2022. The master bedroom features a 4 piece ensuite and walk-in closet. There's a 10' x 16' deck at the rear of the home and a fenced backyard. The 18' x 24' single detached garage (not insulated) built in 2021 features a garage door opener, power services, a 220 V electric heater, and an entry door. An 8' x 10' shed is also included. Just a few doors away from Wilf Chamney Park and a few blocks away from St. Dominic School. (id:41462)
3 Bedroom
2 Bathroom
1,216 ft2
James Schinkel Realty
7119 Blakeney Drive
Regina, Saskatchewan
Welcome to this charming and beautifully renovated 3-bedroom bungalow offering modern updates and a bright, open-concept design. The main floor features a spacious kitchen with a center island, refaced cabinetry, and updated countertops — perfect for cooking and entertaining. The adjoining dining area includes patio doors leading to the backyard, while the cozy living room provides a comfortable space to relax and unwind. Throughout the main level, you’ll find updated PVC windows (except one bedroom) and stylish laminate flooring, with tile flooring in the completely updated bathroom. The basement is open for future development and currently includes a convenient 3-piece bathroom with a shower and a partially framed and drywalled den — ready for your personal touch. This home also features a high-efficiency furnace for year-round comfort. All appliances are included, making it move-in ready. Outside, there’s off-street parking on the front driveway and plenty of space in the backyard to add your dream garage. Whether you’re a first-time buyer, downsizing, or looking for a family-friendly home, this property combines modern updates with endless potential. (id:41462)
3 Bedroom
2 Bathroom
1,013 ft2
Century 21 Dome Realty Inc.
186 Coldwell Road
Regina, Saskatchewan
This beautifully maintained bungalow is move-in ready, boasting a myriad of stylish upgrades that combine comfort & functionality. Nestled on a tranquil street, this gem offers a large, private yard, enveloped by mature trees, providing a serene oasis for relaxation and entertainment. Note - Sewer line was replaced including the addition of a backflow valve from house to street has been completed. This home has 3 Bedrooms, a Den & has Finished Lower Level. Step inside to discover a bright and welcoming living space, anchored by hardwood floor that exude warmth and elegance. The heart of the home, the kitchen, which is open to the dining area, has been tastefully updated with modern white cupboards, sleek countertops, and a convenient pantry, all enhanced by elegant tile flooring. The bathroom, revamped by Bath Fitters, features a chic vanity with a granite top, perfectly paired with matching tile for a cohesive look. Throughout the main floor, nearly all windows have been replaced with newer PVC models, ensuring energy efficiency & abundant natural light. The interior also boasts upgraded lighting, and beautiful new laminate flooring that flows through both the main level and the finished basement, elegantly accented with new trim and baseboards. The exterior of the home is equally impressive, with tasteful newer vinyl siding complemented by updated shingles, creating a polished, turnkey exterior. The single garage provides ample storage and workspace, while the private yard offers character and charm, and with your gardening skills can be your next oasis. This bungalow not only offers a solid foundation but also peace of mind with its comprehensive updates. It’s a blend of style, comfort, and modern convenience, ready to welcome its new owner’s home. Don't miss the opportunity to make this exquisite property yours! CLICK ON THE MULTI MEDIA LINK FOR A FULL VISUAL TOUR and call today for your personal viewing. (id:41462)
3 Bedroom
1 Bathroom
1,025 ft2
Global Direct Realty Inc.
1038 Athabasca Street E
Moose Jaw, Saskatchewan
Are you looking for a great revenue or starter home? This could be the one! Sitting on a large double wide lot with 50' of frontage and 150' deep! This 2 bed / 1 bath home boasts 861 sq.ft. You will love the 16' x 24' garage just steps from your back door! Heading in the back door you are greeted by a spacious kitchen with space for a dining table! Next you find a large living room with a 4 piece bathroom off of it! Towards the front of the home you have two good sized bedrooms both with spacious walk-in closets! One of the walk-in closets has main floor laundry in it! The basement has space for storage and utilities. All appliances are included and there was a new hot water tank installed in 2020. You are sure to love the huge yard! Priced to sell - excellent revenue potential! Quick possession is available! Reach out today to book your showing! (id:41462)
2 Bedroom
1 Bathroom
861 ft2
Royal LePage Next Level
26 Empress Avenue E
Qu'appelle, Saskatchewan
Fantastic starter or retirement home in the friendly town of Qu'Appelle. Upgrades include new furnace & central air conditioning in 2025 plus other recent upgrades to flooring, windows, exterior doors, siding, insulated & heated crawl space, metal skirting, tongue & groove pine finishes, pex water lines, water heater, toilets & bathroom sinks, and lot grade improvements. Currently a 2 bdrm but can easily be converted back to a 3 bdrm if needed. Outside you will find partial chain link fencing that is perfect for keeping the kids and dogs safe. This comfortable home is move in ready and priced so low why rent when you can own? Includes fridge, stove, newer washer & dryer, TV stand, 3 TV's and wall mounts. (id:41462)
2 Bedroom
2 Bathroom
960 ft2
Indian Head Realty Corp.
Shade Tree 96 Acres
Edenwold Rm No.158, Saskatchewan
Exceptional Land Investment Opportunity – 96 Acres East of Regina! An incredible chance to secure 96 acres of strategically located land just minutes east of Regina on Gravel Pit Road (Range Road 2185). This prime parcel is ideally situated between two major transportation corridors—Highway #1 and Highway #46—offering excellent access and visibility. Surrounded by light industrial development to the north and south, this property holds immense future potential. Currently zoned agricultural and part of the RM of Edenwold’s long-term community planning area, this parcel presents a range of development possibilities. Interested parties are encouraged to consult the RM Planning Department regarding zoning bylaws, development applications, and future land use. The land is gently rolling and well-drained, featuring natural treed buffers along its borders. Utilities, including natural gas and power, are accessible from the northwest boundary and already extend through the center of the site to a neighboring acreage. Currently leased for farming, crop rights remain with the tenant for the 2024 season. Located close to all essential amenities including gas stations, hotels, and shopping, this property offers both immediate use and long-term value. For more details or to arrange a viewing, please contact your real estate professional. (id:41462)
RE/MAX Crown Real Estate



