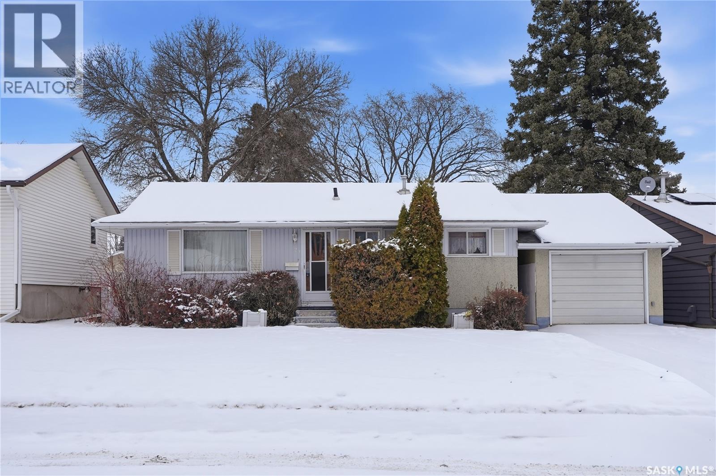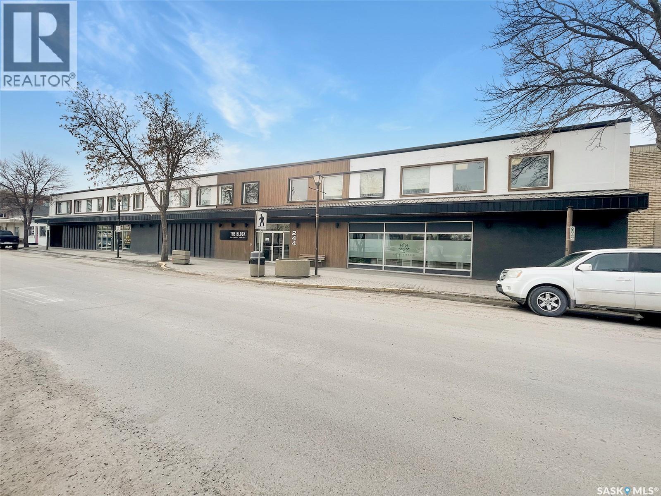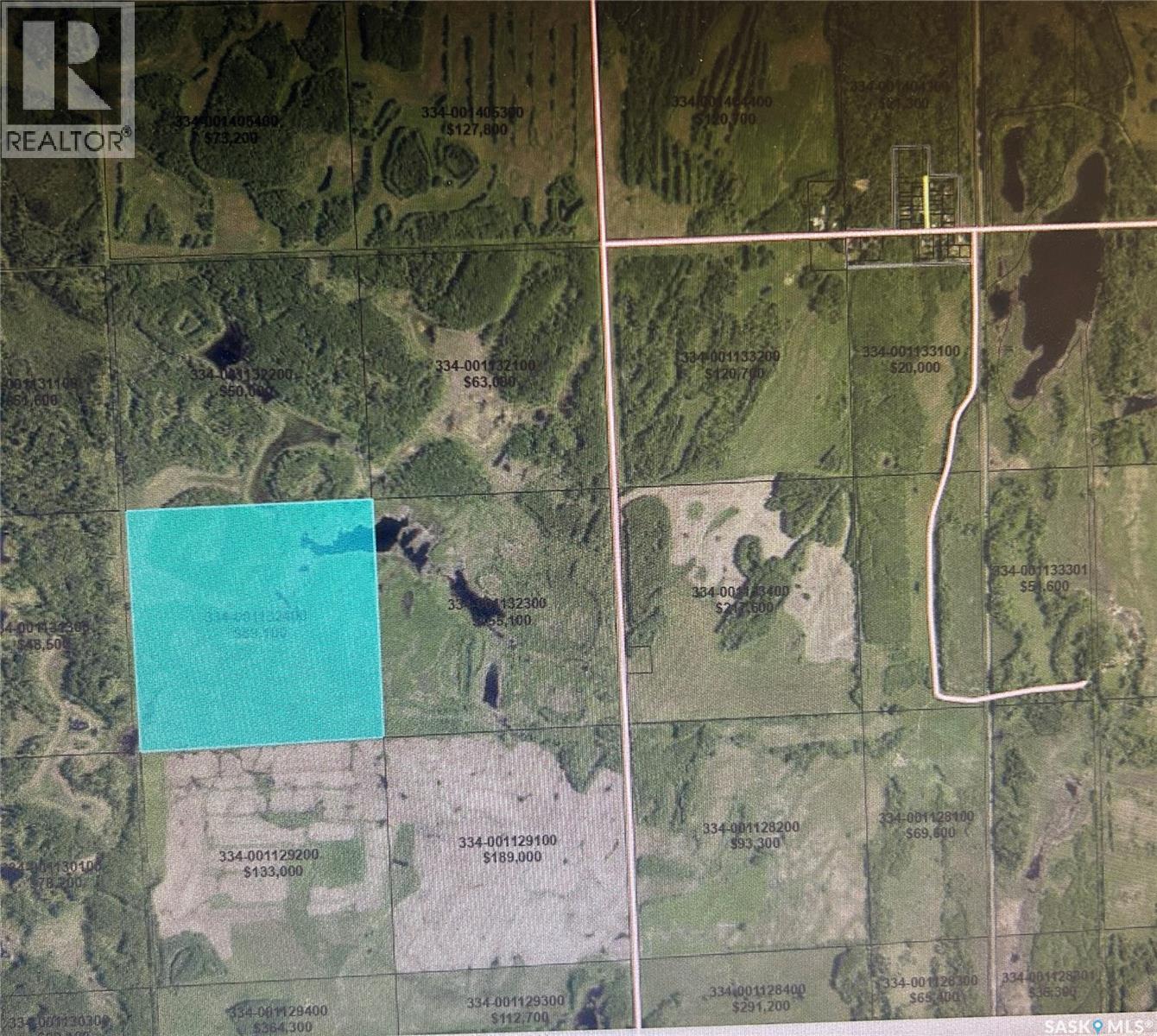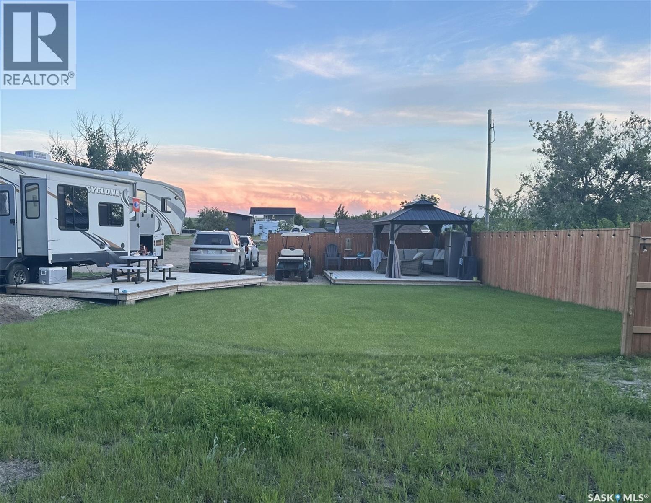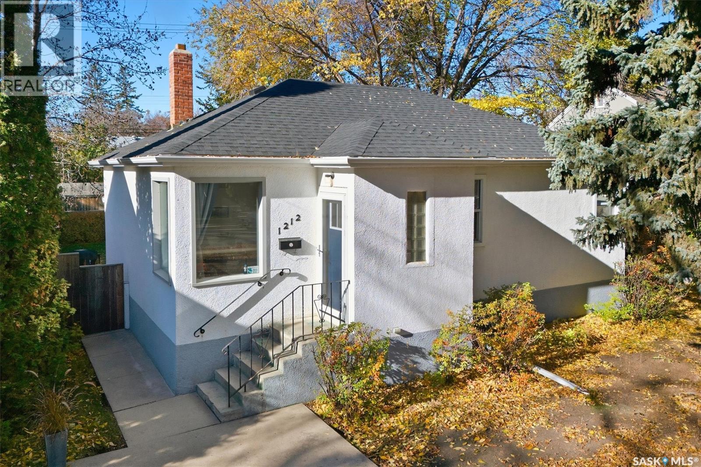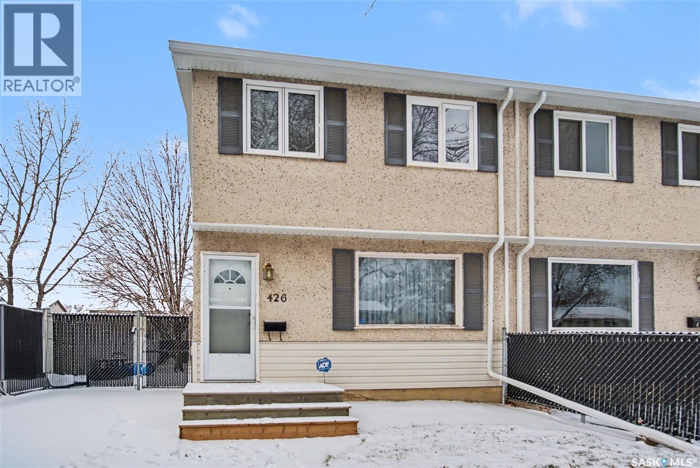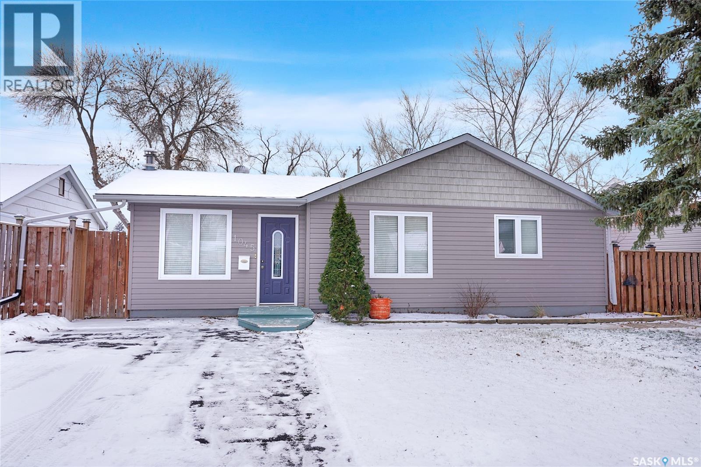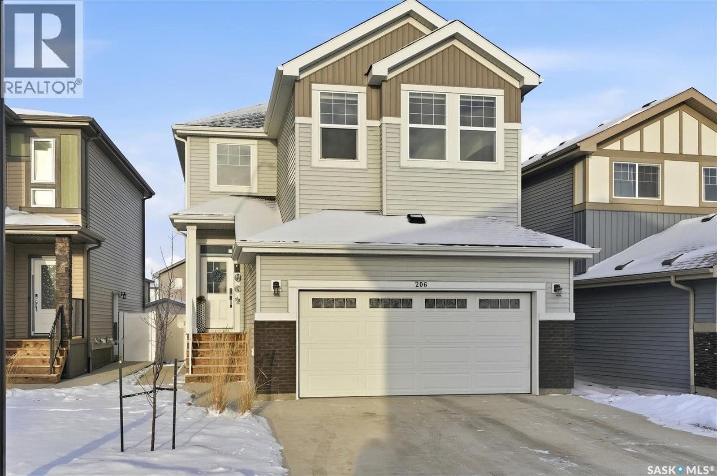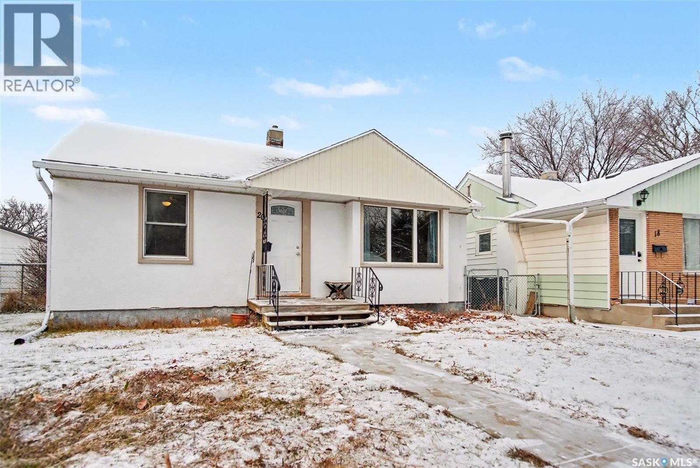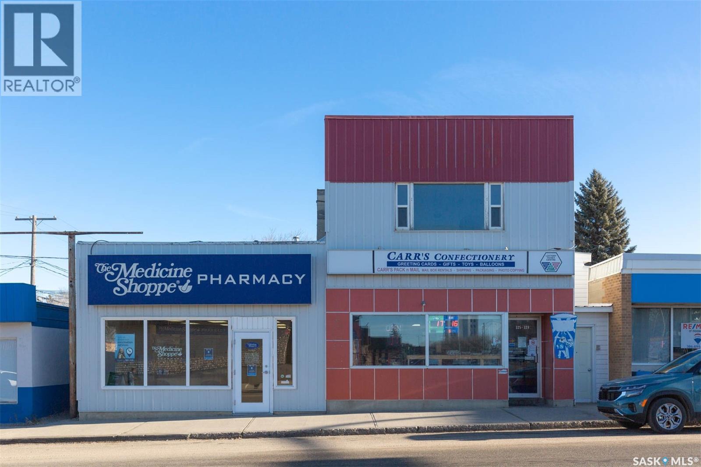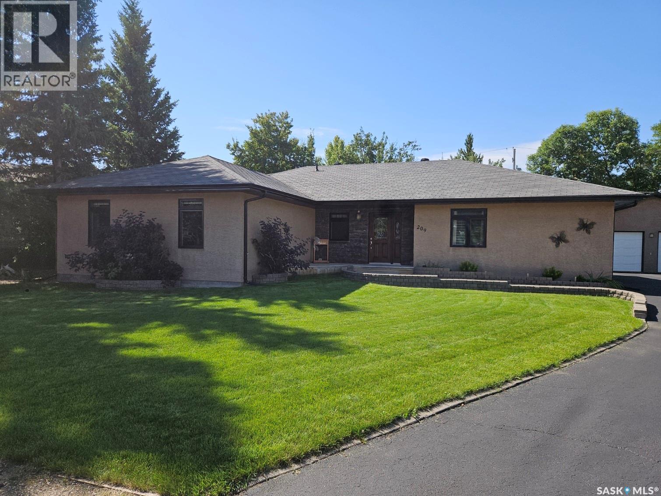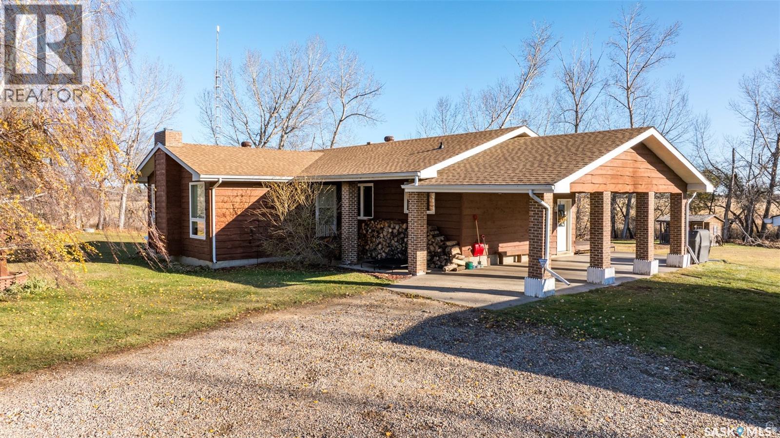Property Type
23 John East Avenue
Saskatoon, Saskatchewan
Welcome to 23 John East Avenue, a long-time family home tucked away on a quiet street in Saskatoon’s desirable Hudson Bay Park neighbourhood — and yes, it comes with two garages! This charming bungalow is ideally located just steps from Henry Kelsey Park, schools, and all the amenities that make this area so convenient. The main floor features a bright, welcoming layout with a spacious living room, functional kitchen, and good-sized bedrooms. The lower level offers additional living space along with plenty of storage. Outside, you’ll find a single 12X30 heated garage, a 24×24 double detached garage and a mature yard. This home is a fantastic opportunity for anyone looking to personalize a well-loved property in a stable, family-friendly neighbourhood. (id:41462)
3 Bedroom
2 Bathroom
851 ft2
Coldwell Banker Signature
207 244 1st Avenue Ne
Swift Current, Saskatchewan
STORE FRONT space is now available in the highly sought after freshly renovated luxury business plaza “The Block” . Affordable monthly rent with all occupancy costs included aside from electricity this 1,000 square feet of open concept (air conditioned) space is MOVE IN READY! Currently the floor plan boats a large front reception, large single office and 2 offices in the back with room to accommodate more or open the space up. Enjoy natural light as this end unit houses windows and an airy professional ora. The building will soon have cameras installed and a fob system implemented for easy access at any hour! Located on the lower level of THE BLOCK, downtown Swift Currents' freshly renovated public mall, offering a brand new modern interior and exterior, ample public parking, great branding and walk-in opportunities with a high traffic mall setting including some large professional anchor businesses offering you the attention your business has been looking for! Set a lasting impression in this impressive space and bring your business to the next level! Call today to view. (id:41462)
1,000 ft2
RE/MAX Of Swift Current
Greba Recreational Quarter
Preeceville Rm No. 334, Saskatchewan
This is a pristinely, unique, rare wilderness property, especially due to its location being less than 1 mile from the provincial Porcupine Forest. This land has a multitude of uses in particular. It is a safe and ideal. SHFT property. This property is also a safe distance from any potential civilian and military targets in the event of international armed conflict. Access to the property is by Bush Trail Road from the north and south this is exactly how and why this property remains protected and pristine as a result one can then appreciate an excuse the absence of a paved, public urban mall like access this property reflects the pristine features of a frontier property that will only appreciate and value. The price reflect today’s true price and not that previous years as well as being approximately a third of the price of average Greenland Tangible hard asset is opposed to a fiat or digital asset which are backed by nothing. The property is priced commensurate with that of the ongoing asking prices of an onset replacement cost of a comparable hard asset being non-fiat or non-digital. (id:41462)
Boyes Group Realty Inc.
10 Dawn Way
Coteau Rm No. 255, Saskatchewan
Welcome to your perfect getaway! This large RV titled lot in a progressively growing community an hour away from Saskatoon is the ideal retreat. The property comes ready for your RV to just pull in and play! This well manicured lawn is maintained with the underground sprinklers and can be enjoyed from the two decks or gazebo area enclosed with a partial fence with some beautiful views of the water and green space. Sandy Shores Resort is on Lake Diefenbaker, which has amazing fishing, is a top 10 sailing destination in Canada and has ample water for water sports. The large lot is a nice distance to the walking trails that wrap around the development which is great for morning walks, which lead to the two beaches. The Resort has a park, Sport Court, Marina, nearby boat launch and commercial property soon to be developed! Besides Sandy Shores being next to the Danielson Provincial Park, the development is ideally situated an hour South of Saskatoon on a newly paved highway! There are so many extras with this property you will just have to call and find out! (id:41462)
RE/MAX Shoreline Realty
1212 Cairns Avenue
Saskatoon, Saskatchewan
Step through the front door of 1212 Cairns Avenue and prepare to be charmed. The arched doorways and refinished original hardwood floors offer all the character you’ve been looking for. Spend your evenings curled up in the living room with front window views of the beautiful, mature treed street. With a larger primary bedroom and two additional rooms, you’ll have space for kids, guests or a home office. The basement has a family room/ entertaining area or you can develop it further with additional bedrooms. The backyard features a large deck, ideal for spending time with family or entertaining There’s also plenty of space for a garden or future garage. Furnace and hot water heater were replaced in 2022 and new windows were installed in 2020. Book your showing today! (id:41462)
3 Bedroom
1 Bathroom
896 ft2
Realty Executives Saskatoon
426 Royal Street
Regina, Saskatchewan
Welcome to 426 Royal Street — a well-cared-for 972 sq. ft., two-story half duplex with a finished basement and numerous updates, including windows, shingles, and fencing. Located close to North End shopping, restaurants, and parks, this home offers convenient living. With low property taxes and affordable ownership, this is an excellent opportunity to get into a solid, move-in-ready home. (id:41462)
3 Bedroom
1 Bathroom
972 ft2
Realty Executives Diversified Realty
1045 Brown Street
Moose Jaw, Saskatchewan
Nestled in beautiful Palliser neighbourhood, this renovated, turn-key home is a rare find that combines modern elegance w/comfort. Spanning an impressive 1600 sqft, this slab home has been upgraded both inside & out, allowing you to move in with ease & start enjoying your living space immediately. The exterior is enhanced w/vinyl siding w/extra insulation, providing energy efficiency. Updated shingles & blow-in insulation contribute to the home's longevity, updated windows/doors enhance its visual appeal. The sewer line under home was relined in 2025 & the line from the house to street replaced in 2019 giving you peace of mind. Welcomed by the front drive & greeted into the wonderful interior w/updated drywall, trims & floors combined in a soft paint tone. Modern light fixtures create a bright & inviting atmosphere throughout. The layout is functional & stylish, making it perfect for daily living & entertaining. The living room has an abundance of natural light & features patio door access to a landscaped yard. This seamless flow continues into the dining area, which connects effortlessly to the updated kitchen w/beautiful cabinetry. The home boasts 3 bedrooms, providing a comfortable retreat for everyone, along w/updated baths/laundry. At the rear, a large family room offers additional living space, perfect for relaxation. Practical features such as laundry, utility & tons of storage space ensure that all your needs are met. Step outside into the fenced yard, an oasis complete w/deck. The single det. garage adds to the convenience & storage space. The single-level design & absence of stairs, is particularly suitable for those looking to downsize without sacrificing space. Located in a family-friendly community, close to excellent schools & parks, this property harmoniously blends convenience & community spirit. CLICK ON THE MULTI MEDIA LINK FOR A FULL VISUAL TOUR. Call Today! (Family Room and 3 bedroom photos have been virtually staged). (id:41462)
3 Bedroom
2 Bathroom
1,600 ft2
Global Direct Realty Inc.
206 Pepper Court
Saskatoon, Saskatchewan
Welcome to 206 Pepper Court, a beautiful home with a 1 bedroom LEGAL SUITE located on a quiet street in Brighton, one of Saskatoon's most desirable neighbourhoods. This fully developed 1646 square foot 2-storey home, with double attached garage, offers the perfect balance of comfort, convenience, and style. The main level includes a spacious living room with fireplace, 2-pce bathroom, a bright and open kitchen, and a dining room overlooking the rear yard. The second level includes 3 bedrooms, a 4-piece bath, a 4-piece master bedroom ensuite with dual sinks, and a functional laundry room including built in cabinetry and shelving. The basement, with seperate suite entry, has been professionally developed with a 1 bedroom legal suite and includes all kitchen/laundry appliances and it's very own furnace/electric meter. The yard is nicely manicured with a deck, low maintenance vinyl fence, underground sprinklers, lawn, and numerous fruit trees. A paved rear alley provides privacy and convenient access to the yard as needed. Includes all kitchen appliances (2 sets), washer and dryer (2 sets), and window coverings. This move-in ready home is nestled in a prime family-friendly location and is only a short walk to parks/walking paths/sports fields/future school and a quick few minute drive to numerous amenities and neighbourhood access. Call to view! (id:41462)
4 Bedroom
4 Bathroom
1,646 ft2
North Ridge Realty Ltd.
20 Elizabeth Crescent
Regina, Saskatchewan
Welcome to 20 Elizabeth Crescent, a charming 750 sq. ft. 2-bedroom bungalow on a quiet crescent, featuring a bright galley-style kitchen, newer windows and shingles, and a newly finished basement that adds valuable extra living space. Set on a large private lot with plenty of room for outdoor enjoyment, this move-in-ready home offers comfort, updates, and a peaceful location. (id:41462)
2 Bedroom
1 Bathroom
750 ft2
Realty Executives Diversified Realty
325 & 329 4th Avenue Sw
Moose Jaw, Saskatchewan
Don’t miss your opportunity to own this great property located in a busy business area on 4th Ave SW in Moose Jaw. 325& 329 4th Ave is a mixed commercial and residential building. The first floor is Carrs, a convenience store owned by seller. Carrs has a history of 100 years in Moose Jaw. Not only you can find cigarettes, snacks, soft drinks, ice cream, lottery tickets and gifts, there are also Canada post services and mailbox services, which brings in another source of income. The upstairs are 2 recently renovated residential suites and each suite has 2 bedrooms. A lot updates have been done the last few years. It is a solid building with great income. Listing price includes building, business and land. (id:41462)
2,940 ft2
Realty Executives Mj
209 Park Street
Leroy, Saskatchewan
Located in Leroy, Saskatchewan this 2008 built pristine bungalow is built on a 4 foot insulated crawl with approximately 1996 square feet. Upon entry to the home you are greeted with a 3 season room with a wall of glass door that open to the back deck. The kitchen has an abundance of cabinets, a corner pantry, an island and a dining room that overlooks the back yard. The living room features a wood burning fireplace, and a large office with ample storage is located just off the living room. The primary bedroom has a walk in closet, as well as a large bathroom. There is a family room/games room, a 4 piece bathroom and a second bedroom with a large walk in closet. This home could have an additional bedroom just off the games room. This home shows pride of ownership and is extremely well cared for throughout. A large portion of the shingles on the house were replaced in July of 2025. Located on 2 lots, there is a large deck (partially covered), a fire pit area, 2 raised garden beds, RV sewer hook up beside the house, flower beds, a 12 x 20 storage shed as well as an extra large heated garage with a separate panel box, a 2 piece bathroom, ample room for a work shop or hobby area. The asphalt driveway has room for extra parking. Call your agent to arrange a showing today. All measurements to be verified by the Buyers. (id:41462)
2 Bedroom
2 Bathroom
1,996 ft2
RE/MAX Saskatoon - Humboldt
Nesbit Forest Drive Acreage
Garden River Rm No. 490, Saskatchewan
Stunning 1,364 sqft bungalow situated on 9.88 acres, just 20 minutes from Prince Albert and 10 minutes from Meath Park! This beautiful property welcomes you with sleek vinyl plank flooring throughout and an abundance of natural light. The main floor features a large living room with a nice wood burning fireplace, a spacious dining area and a bright kitchen complete with white cabinetry, stylish backsplash and stainless steel appliances. There are also 3 generous bedrooms, a 4 piece bathroom and a convenient combined laundry and bathroom with a stand up shower that completes the main level. The fully finished basement offers plenty of room for hobbies, movie nights and gatherings with family and friends, featuring an expansive family room, a 4th bedroom, a 2 piece bathroom and a utility room. Step outside to enjoy your morning coffee or unwind in the evenings on the deck or patio that is surrounded by mature trees that provide privacy and serene views. Car enthusiasts, hobbyists or anyone in need of extra space will appreciate the insulated double detached garage, carport and large quonset with concrete flooring, perfect for parking, storage or a workshop. There is also a garden area, ideal for someone who enjoys gardening and cultivating a vibrant outdoor space. The property is connected to a well water system and has a lagoon sewer system. Experience the best of country living with this exceptional property. Don't let this opportunity pass by! (id:41462)
4 Bedroom
3 Bathroom
1,364 ft2
RE/MAX P.a. Realty



