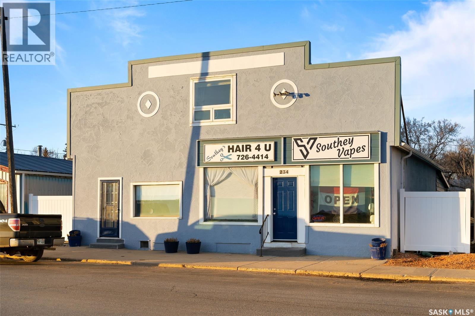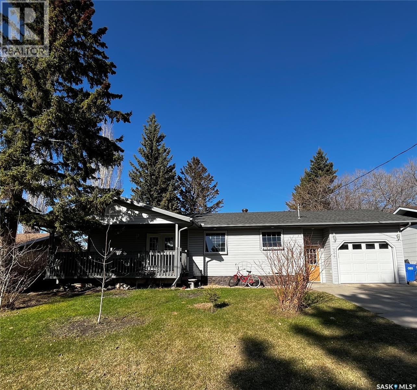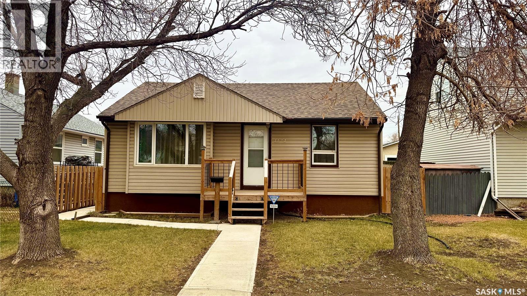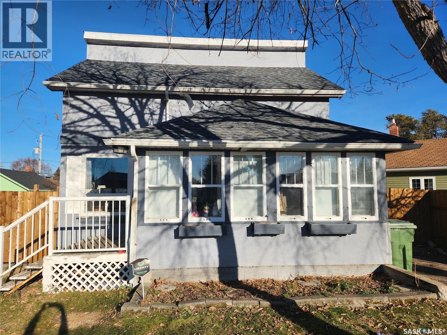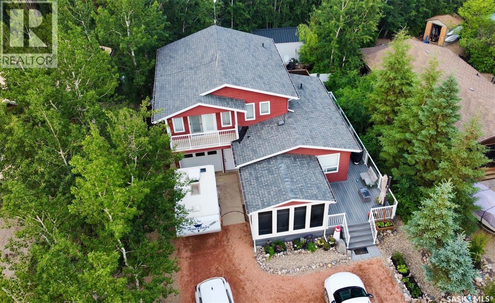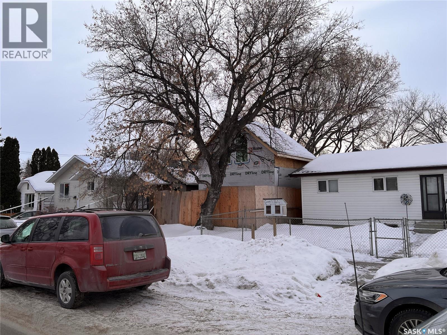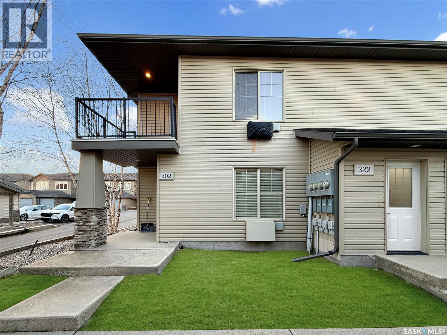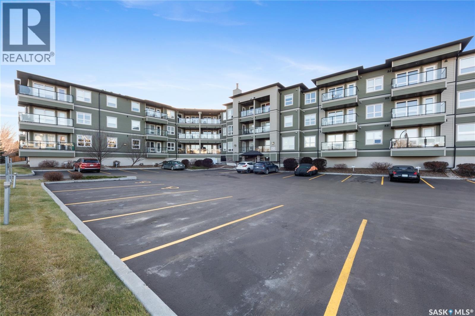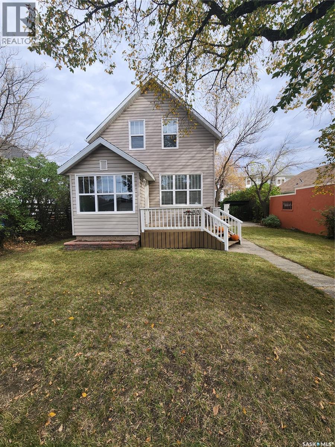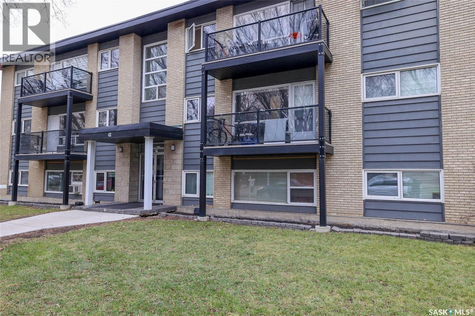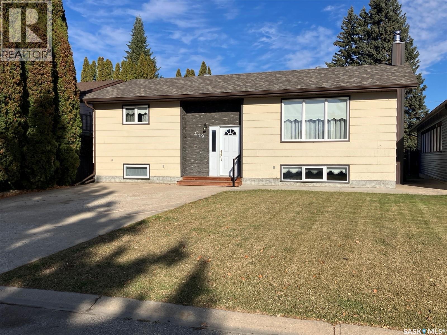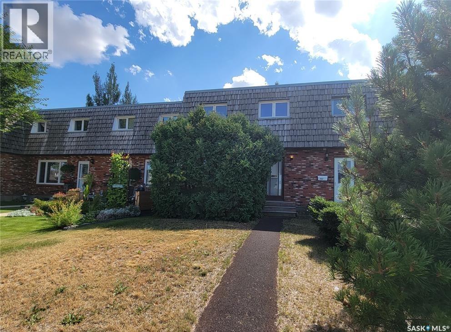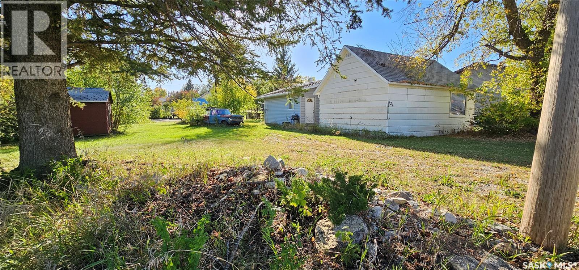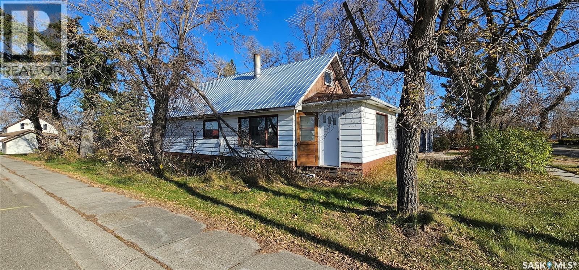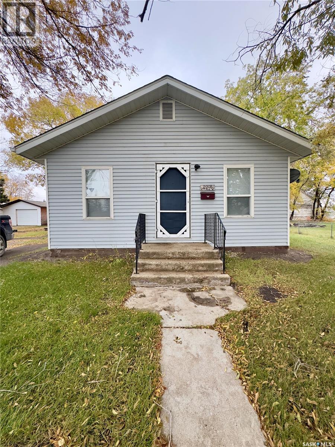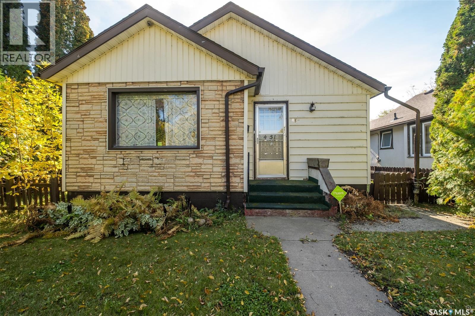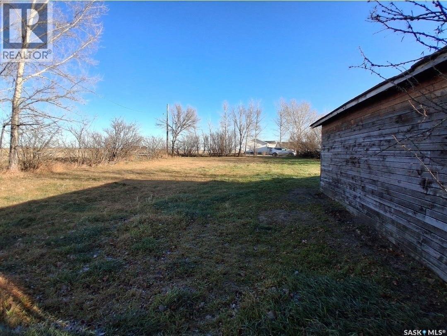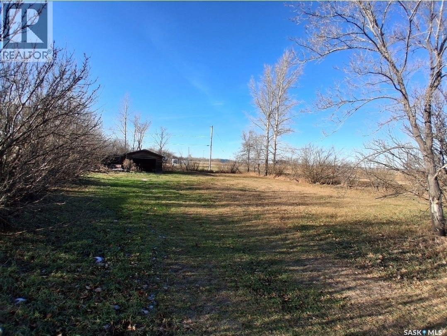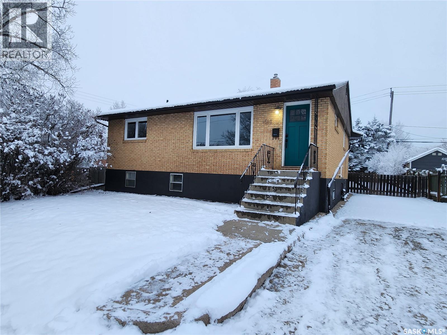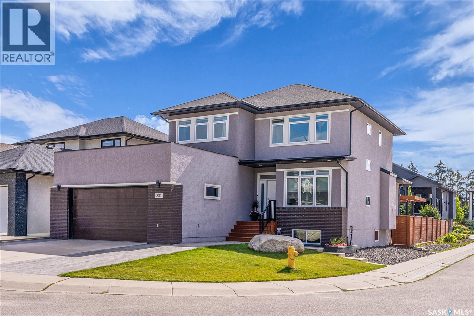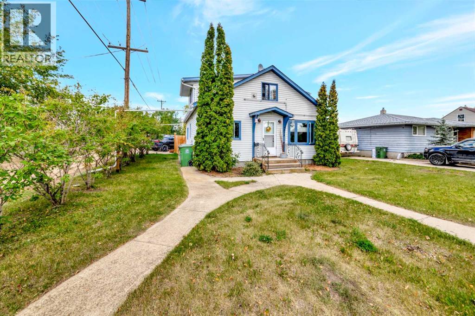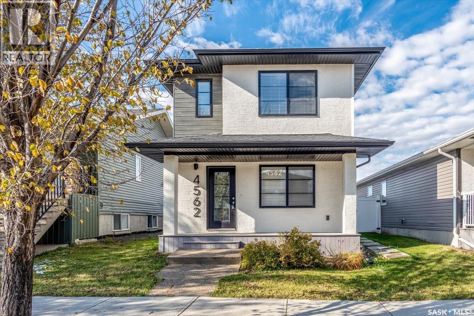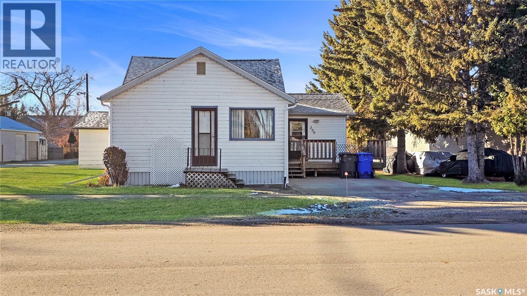Property Type
234 Railway Avenue
Southey, Saskatchewan
Located in Southey, SK on Railway Avenue with excellent site lines and visibility to Highway 6 is this 2,760 sqft mixed use commercial building. The building is comprised of 2 retail spaces and a 2 bedroom residential apartment. The end retail space is currently a tenant occupied vape shop. The tenant wishes to stay and is on a month to month lease. The vape shop was a former bakery and still has the commercial stainless steel sink and a gas line at the back that was used for the ovens. There is a dock door at the rear of the vape shop space. The centre retail space is a former hair salon that is in turn key condition with salon fixtures and plumbing in place. The salon has newer flooring, paint and a gorgeous tin ceiling. There is a laundry area at the rear of the hair salon plus a shared 2 piece bathroom for both retail areas to use. The salon space could be converted to other commercial uses. The residential quarters is spacious and filled with lots of light. It has been tastefully updated with newer flooring, paint, and updated 4-pce bathroom. The kitchen is fresh and bright with loads of cabinetry and kitchen appliances are included. The residence has one bedroom on the main floor and a second bedroom plus sitting room/den and a bonus room located on the second floor. There is a large storage area at the back of the building that can be shared. The building sits on 2 lots and there is ample parking in the rear for tenants accessed via the back alley. There is also an older garage at the rear that is currently being used for storage. (id:41462)
2,760 ft2
Exp Realty
409 Allan Avenue
Saltcoats, Saskatchewan
Fully finished 4 bedroom, 3 bathroom beautiful home with 2 garages! Welcome to Saltcoats! A family, friendly, quiet community just 15 minutes east of the City of Yorkton off highway 16. You get more house for your money here! It has a great school and teachers, a curling rink, great watering hole gathering place, beautiful ball diamonds, a skating rink and a lake right in the community that is adjacent to the Saltcoats District Regional Park. There is definitely pride of ownership in the community and especially when you drive down Allan Ave! This home is a hidden gem! You can drive right into your gas, heated & insulated 10ft ceiling, attached garage and enter the foyer which is visible to the bright open kitchen complete with maple cabinets and a custom matching maple table, chairs and window seat which also is included in the sale. The kitchen is open to the living room which leads to your patio doors and a beautifully shaded front porch deck. All 3 bedrooms on the main are a nice size and the primary includes a walk-thru closet into a 3 piece ensuite. The basement includes the 4th bedroom and 3rd bathroom for your growing family or guests. Need storage? There is lots both inside and out. On the outside, you have a beautiful large backyard which includes a patio area, raised garden, and an additional detached garage/shop at the back of the property, accessed by your lane. Some HIGHLIGHTS: 200 amp service, two garages (attached built 2002), Outside front deck, patio, beautiful large yard, bonus custom table included, updated water tank, updated furnace, smart, built in sound system, NEW shingles 2020, NEW Maytag oven w/air fryer, NEW dishwasher, Steel roof on detached, Sasktel internet, all LED lights and RO town water system. This house is well looked after, flows nice and is warm and welcoming. Contact an agent for your private tour of your new home! (id:41462)
4 Bedroom
3 Bathroom
1,080 ft2
Royal LePage Premier Realty
4124 4th Avenue
Regina, Saskatchewan
Welcome to 4124 4th Avenue. This fully renovated three-bedroom, two-bath bungalow delivers a modern, move-in-ready feel from the moment you step inside. The main level features new flooring, updated lighting, triple-pane windows, and a refreshed four-piece bathroom. The kitchen offers bright shaker cabinetry, a crisp tile backsplash, quartz countertops and stainless steel appliances. The lower level is fully developed with a comfortable recreation area, a spacious third bedroom, and a stylish three-piece bathroom with a double walk-in shower and laundry. Outside, the property is finished with upgraded vinyl siding and added insulation for improved efficiency, along with a fenced yard, a low-maintenance deck, storage shed, and a single detached garage with alley access. Updates include full bracing, complete interior renovation, updated flooring throughout, an upgraded kitchen and bathrooms, new washer and dryer, automatic garage door opener, triple-pane windows, a high-efficiency furnace, central air, vinyl siding, and exterior enhancements such as a maintenance-free deck railing, shed, and fencing. Located close to shopping, bus routes, and nearby parks, this home is move-in-ready. (id:41462)
3 Bedroom
2 Bathroom
743 ft2
Realty Executives Diversified Realty
309 4th Street W
Nipawin, Saskatchewan
Welcome to this charming 1445 sq ft character home located in Nipawin, SK. The wall of windows in the sunroom entrance have you hooked the minute step into this space. The large living room leads you to the designer kitchen filled with maple cabinets and hardwood flooring. If the double convection ovens don't grab your attention, the natural gas indoor grill and cooktop will surely do that. The dining room has garden doors to the wonderful outdoor deck space. A 2 piece bathroom and a cold storage room round off the main floor nicely. The 2nd floor has a primary bedroom complete with a walk in closet and a 4 piece ensuite, and 2 more bedrooms. The basement has another cold storage room, family room, laundry, 3 piece bathroom and a bonus space great for extra storage/playroom or an office. The yard is surrounded be a new fence, shed and a 2 car detached heated garage. New shingles have been placed on the house and garage between 2022-2024. Lots of parking space. This is a unique property and a must view to see the full potential. Call today to view. (id:41462)
3 Bedroom
3 Bathroom
1,445 ft2
Royal LePage Renaud Realty
408 Oldroyd Drive
Good Spirit Lake, Saskatchewan
This home is lake living at its finest! Canora Beach is on the beautiful shores of Good Spirit Lake and home to this gem of a home. Come and view this four season two-story home that is beautifully decorated inside and out. It is located with lake views and municipal reserve across the road. It is one row away from the lake. The main floor offers an open concept modern kitchen and large living room with garden doors to the fully screened sunroom. The main level has a full bathroom and laundry, a den that could be used as a formal dining room (currently an office). There is access to the side yard where the hot tub can be negotiated into the sale. The second level has a large primary bedroom featuring 2 walk-in closets, a den area that could be another bedroom, a balcony overlooking the lake and a full spacious ensuite. The home has electric heat supplemented by 2 propane furnaces, power, telephone, internet, Canora water and a 2000gallon septic tank. An oversized single car insulated and heated garage offers excellent storage and has direct entry to the home. There are numerous parking spaces, one big enough for a boat and RV. There is a three foot crawl space that can be used as off season storage. The property has a fully landscaped yard with xeriscaping, fenced back yard and a 12x21 shed with a large door. This property is turn key for a new owner; call for a personal tour today! (id:41462)
1 Bedroom
2 Bathroom
1,386 ft2
Century 21 Able Realty
1913 20th Street W
Saskatoon, Saskatchewan
Wow! Ready to swing a hammer? This unique opportunity awaits. Most of the exterior and interior framing is done, Gas line in house , as well as Electrical rough-in and Water line. This unique opportunity in a rapidly developing part of Pleasant Hill offers up 6 total Bedrooms if developed with proposed plans. Loft design with bedrooms upstairs and living room/kitchen on main. Basement offers separate suite with 2 bedrooms in full height basement. Start construction before the snow hits and build your Dream!! (id:41462)
3 Bedroom
2 Bathroom
920 ft2
RE/MAX Saskatoon
322 700 Battleford Trail
Swift Current, Saskatchewan
Experience hassle-free exterior maintenance with this contemporary condo, ideally situated in a prestigious neighbourhood. Enjoy breathtaking prairie views from your private balcony in this modern construction built in 2010. Upon entering, you are greeted by a spacious open-concept layout that seamlessly integrates the living room, dining area, and kitchen. The interior boasts neutral wall colours, and an abundance of natural light streaming through large PVC windows. The kitchen is equipped with stylish dark cabinetry, a comprehensive four-piece black appliance package—including a dishwasher—modern complementary countertops, and ample space for a movable island, perfect for culinary enthusiasts. Down the hall, you will find two generously sized bedrooms, a well-appointed four-piece bathroom, and a convenient storage room equipped with in-suite laundry, a water heater, and an air exchange system. Step through the patio door to savour the tranquil green space view encased in mature trees. An additional in-unit storage room is conveniently located just over the stairs. The location is unparalleled, set in the highly desirable Highland Subdivision in the far northwest corner of the city, with easy access to scenic walking paths, parks, and the esteemed École / Centennial and All Saints School Division. Additional features include TWO dedicated parking spaces one electrified, wall air conditioning, and inclusive condo fees that cover snow removal, comprehensive building insurance, and yard maintenance. This property presents an exceptional opportunity for modern living in a vibrant community. Call today for more information or to book your personal viewing. (id:41462)
2 Bedroom
1 Bathroom
760 ft2
RE/MAX Of Swift Current
310 915 Kristjanson Road
Saskatoon, Saskatchewan
Welcome to 915 Kristjanson Road in Silverspring — a location so convenient you may actually cut your commute time enough to sleep in and still grab a coffee on the way. You’re close to shopping, minutes from the U of S, steps from the Meewasin Valley Trail, and have quick access to Circle Drive for those “I swear I’m usually on time” mornings. This top-floor unit faces the beautiful north-east swale — a calm prairie view you can enjoy without ever having to mow it. Inside, the open layout features 1 bedroom, a handy den (office, hobby room, or a place to hide laundry… no judgment), and 2 bathrooms so nobody has to wait their turn. The kitchen includes a peninsula with seating, perfect for hosting, snacking, or pretending you’re on a cooking show. The living area leads to a covered deck where you can sip your drink of choice while enjoying fresh air and zero backyard chores. Whether you're a student, professional, downsizer, or someone who simply enjoys a great view and low-maintenance living, this top-floor charmer is ready to make life a little easier — and maybe even a little fun. (id:41462)
1 Bedroom
2 Bathroom
861 ft2
RE/MAX Saskatoon
1233 2nd Street
Estevan, Saskatchewan
This charming 1 1/2 story, two bedroom, one bath home is the perfect place to call home. It's centrally located, has a mature yard plus additional back alley parking. You enter the home directly into the mud room, from there you have a bright spacious living room and dining room with lovely laminate flooring. The kitchen has ample cabinetry, a peninsula with room for stools and plenty of space for large kitchen table. The second floor has the master bedroom, 4 piece bathroom, and second bedroom with large walk-in closet. This place is absolutely adorable and has seen several recent updates. Call to view! (id:41462)
2 Bedroom
1 Bathroom
866 ft2
Royal LePage Dream Realty
47 42 Spence Street
Regina, Saskatchewan
Prime Hillsdale location for this Top Floor Open Concept totally updated 1 bedroom 1 bathroom condo. Newer Vinyl Plank flooring throughout. Kitchen features Modern white cabinetry, handy eating/work island with pot drawers, stainless fridge/stove/microwave included. Kitchen overlooks the spacious livingroom with vinyl plank flooring, patio doors to spacious deck and window air conditioner. Good size bedroom with a large closet. Updated 4 pc bathroom with white vanity and vessel sink, newer fixtures and tub surround. Good size storage room with shelving. One electrified parking stall. There is a shared laundry room in the building. This building is clean and well managed. (id:41462)
1 Bedroom
1 Bathroom
638 ft2
Sutton Group - Results Realty
419 8th Avenue W
Nipawin, Saskatchewan
This beautiful 1107 sq ft bi-level home features 4 bedrooms (2 up / 2 down), 2 baths, and has a great size kitchen/dining area with abundance of high quality kitchen cabinets, designed with the built-in cooktop stove on the peninsula, and a long stretch of cabinets for all your storage needs! Dining room has access to a great size deck where you can have fun with your family and friends! Downstairs there is a large family room with the kitchenette wired for a stove&fridge. There is additional cabinetry in the laundry and in one of the basement bedrooms! With both the forced air furnace and the water heater being electric (total cost of power&heating combined is averaging $255/month) there is a potential for the new owner to install the solar panels on the south side of the roof and start saving! Additional features are PVC windows, central A/C, central vacuum! If you are looking for a home with a lot of storage space, this might be a great option for you! Make this your new home! (id:41462)
4 Bedroom
2 Bathroom
1,107 ft2
RE/MAX Blue Chip Realty
B 2002 Foley Drive
North Battleford, Saskatchewan
Checkout this charming 3BD/1BA townhouse located in a quiet neighborhood on the West Side. Own a fully titled unit with no condo fees. Perfect for a small family or someone looking to downsize. Close to the walking paths, driving range, and all the other amenities the West side has to offer. (id:41462)
3 Bedroom
1 Bathroom
1,040 ft2
Century 21 Prairie Elite
121 4th Avenue E
Kelvington, Saskatchewan
Investor Alert! Handyman Special on Double Lot Near Lakes & school. Opportunity knocks in this quiet, close-knit community! This unique property sits on a spacious double lot and offers endless potential for renovation or rental income. Just steps from the local school, it’s perfect for families or savvy investors looking to capitalize on location. Surrounded by nature, you’re minutes from Barrier Lake and Marean Lake—ideal for fishing, boating, and weekend getaways. Plus, you're in prime territory for major hunting areas, making this a dream spot for outdoor enthusiasts. The home is a true handyman special with no power or gas currently hooked up, giving you a blank canvas to design your vision. Comes with two backyard sheds and a greenhouse that’s ready for some TLC. Bonus: An antique truck sits on the property—an eye-catching piece for collectors or a rustic yard feature. Don’t miss this rare chance to invest in a peaceful setting with big upside potential. Whether you're flipping, renting, or settling in, this property is packed with promise! Property is sold as is, will need major renovation or demolished for a blank slate. (id:41462)
2 Bedroom
1 Bathroom
1,096 ft2
Century 21 Proven Realty
102 3rd Avenue E
Kelvington, Saskatchewan
Charming Opportunity Across from the School Yard This property offers unbeatable location and potential. Nestled in a quiet small-town setting, it's directly across from the school yard and just minutes from lakes, sledding trails, and the downtown shopping area. Whether you're looking to renovate or rebuild, this fixer-upper presents a rare chance to create your dream home or investment. Power and energy hookups will require inspection, and the structure needs renovation or replacement. With its peaceful surroundings and proximity to outdoor recreation, this property is ideal for those seeking an opportunity to flip, or rent the property out. Check it out today/contact your favorite Realtor for a private showing. (id:41462)
3 Bedroom
1 Bathroom
780 ft2
Century 21 Proven Realty
2008 2nd Avenue W
Waldheim, Saskatchewan
Located in Waldheim, this bungalow is situated on a mature (75’ x 125’) lot and has a single detached garage. Featuring a functional layout with 3 bedrooms, a single bath and ample living space. The partially developed basement is ready for your finishing touches. While in need of some cosmetic upgrades, the bones of this house are solid! Upgraded electrical and all mechanical systems are functioning. Call your Real Estate Agent for a showing today! (id:41462)
3 Bedroom
1 Bathroom
880 ft2
Century 21 Fusion
451 9th Street E
Prince Albert, Saskatchewan
Charming 4 bedroom and 2 bathroom bungalow within walking distance to schools and parks! Step inside to discover hardwood flooring throughout the spacious living room and cozy dining area with large windows that fill the space with natural light. The bright kitchen features a south facing window and plenty of cabinetry, providing ample storage and workspace. The main floor is complete with 2 good sized bedrooms and a 4 piece bathroom. The fully finished basement adds even more living space with a family room, 2 additional bedrooms and a 3 piece bathroom. The property offers a beautiful and fully fenced backyard with a single detached garage and parking pad for convenience, a large garden ideal for anyone with a green thumb and plenty of space to relax or to enjoy time outdoors with friends and family. Act now and make this your next home! (id:41462)
4 Bedroom
2 Bathroom
914 ft2
RE/MAX P.a. Realty
Lots 17-20 Bedford Street
Elstow, Saskatchewan
Large building lot in the town of Elstow, just 30 minutes from Saskatoon! Imagine the possibilities this opportunity gives - almost 12,000 sqft away from the hustle and bustle of the city, where you can build your dream home! (id:41462)
Realty Executives Saskatoon
Lots 16-17 Dewdney Street
Elstow, Saskatchewan
Looking for small town life just minutes from the city? Here's your opportunity to build your dream home on a large lot 30 minutes from Saskatoon. This lot provides just under 12,000 sqft to allow your home ideas to come to life! (id:41462)
Realty Executives Saskatoon
1533 Young Street
Estevan, Saskatchewan
MOVE-IN READY! This completely updated home is located on a quiet street only 1 block from Westview School. It's just steps from the valley for easy access to all your outdoor activities. The ball diamonds, soccer fields, skating and tobogganing hill are almost at your door step. This home has seen extensive renovations making it feel modern, clean and bright. The main floor features 3 bedrooms full bath, a sleek kitchen, and dining / living room. The master bedroom has a high end custom closet organizer. The basement has direct access from the back of the house as well as a private exterior entrance. It includes a wet bar, 2 bedrooms, wood burning fire place, bathroom and living room. Some of the updates are new shingles, flooring, new fridge, dishwasher, water heater (6 months ago) just to name a few. Call today for your showing! (id:41462)
5 Bedroom
2 Bathroom
940 ft2
Royal LePage Dream Realty
231 Atton Court
Saskatoon, Saskatchewan
Welcome to 231 Atton Court, an exceptional custom built home in Evergreen, perfectly positioned near the Forestry Farm and surrounded by walking paths, parks, and mature greenery. Thoughtfully designed and meticulously crafted, this residence is sure to impress. The main floor offers a bright front office with built in desk and shelving, an ideal work from home setup, along with a stylish 2 piece bath and a well planned mudroom with abundant storage. The heart of the home is the stunning open concept living space. A gourmet kitchen anchors the room with a gas range and direct vent, pot filler at the stove, a massive quartz island with waterfall edges, and a breakfast bar. The dining area flows seamlessly into the inviting living room, complete with a warm gas fireplace and large windows. Outdoor living is elevated with a covered deck featuring natural gas for your BBQ, a lower patio area, pergola, artificial turf for low maintenance enjoyment, and a relaxing hot tub. Upstairs, the second floor offers impressive scale with 9' ceilings and an ideal family layout. Two generous bedrooms sit alongside a dedicated laundry room, and a bonus office nook provides the perfect spot for homework or quiet work. The primary suite is a true sanctuary featuring an electric fireplace, expansive walk in closet, and a luxurious five piece ensuite with double sinks, an air jet tub, and an oversized walk in, doorless double shower. The fully developed basement extends the living space with two additional bedrooms, a full bathroom, and a large family room designed for movie nights, complete with projection wiring. Additional highlights include an oversized finished double attached garage with an overhead door leading to the backyard, an ICF foundation, triple pane windows throughout, and 9' ceilings on all three levels, creating a bright, airy atmosphere in every room. Homes like this rarely come to market. Welcome home. (id:41462)
5 Bedroom
4 Bathroom
2,082 ft2
Coldwell Banker Signature
4828 42 Street
Lloydminster, Saskatchewan
This charming home sits on a double lot and is bursting with character! The open floor plan features a functional kitchen with space for a table and the bright South facing living room features original hardwood flooring. The main floor also consists of 2 good sized bedrooms and a fully renovated bathroom. Upstairs you'll find the primary oasis! Huge space featuring lots of space for a king size bed, a sitting area, vanity area, large closet and a 3 piece ensuite! The backyard is private and tranquil with lots of trees, new fence, raised garden beds, large deck and an included hot tub to help unwind after your day! (id:41462)
3 Bedroom
2 Bathroom
1,028 ft2
RE/MAX Of Lloydminster
4 230 Broadway Avenue E
Regina, Saskatchewan
Welcome to #4 230 Broadway Avenue East, a beautifully updated condo nestled in the highly desirable Arnhem Place neighbourhood. This bright and modern 1 bedroom, 1 bathroom unit offers 593 sq. ft. of thoughtfully designed living space, highlighted by an abundant of natural light and tasteful finishes throughout. The refreshed kitchen features crisp white cabinetry, newer appliances, and an efficient layout, while the contemporary bathroom adds to the home’s fresh and move-in-ready appeal. Durable laminate flooring flows seamlessly through the unit, complemented by the convenience of in-suite laundry and a dedicated parking stall. Set in a quiet and established area just minutes from Ring Road, downtown area, Wascana Park and all south end amenities. This location is perfect for first time buyers, students, or investors. With nearby parks, walking paths, and easy access to amenities, this is a charming, turnkey home in a fantastic neighbourhood, this is an opportunity you won’t want to miss. (id:41462)
1 Bedroom
1 Bathroom
593 ft2
Coldwell Banker Local Realty
4562 James Hill Road
Regina, Saskatchewan
Welcome to this stylish and efficient 2-storey home in the heart of Harbour Landing. Built by Trademark Homes as part of their Freedom Series, this home offers 1,007 sq ft of thoughtfully designed living space on an engineered crawl space, eliminating basement concerns while offering an additional storage option. Inside, the layout is bright and welcoming, with large windows and a functional flow. The kitchen features white quartz countertops, modern cabinetry, walk-in pantry and stainless steel appliances. A cozy dining nook overlooks the backyard, the main floor also includes a 2-piece powder room and utility closet. Upstairs, you’ll find three bedrooms, including a spacious primary with walk-in closet and oversized front-facing window. The second level also includes a full bath, laundry, and pull-down attic access with ladder — perfect for extra storage. Step outside to a fully fenced, zero-scaped backyard with a patio, deck and garden area, ideal for relaxing or entertaining. A rear parking pad provides off-street parking, and a base for a future garage. Located near walking paths, parks, and elementary school. this home offers comfort, quality, and convenience in one beautiful little package. (id:41462)
3 Bedroom
2 Bathroom
1,007 ft2
2 Percent Realty Refined Inc.
200 Montreal Avenue
Saltcoats, Saskatchewan
Welcome to 200 Montreal Avenue in Saltcoats—the heart of small-town Saskatchewan, where neighbours wave, kids ride their bikes freely, and life moves at a gentler pace. This quaint 1950 family home offers 1,003 sq. ft. of comfort, character, and decades of cherished memories. Loved by the same family who raised four children here—and later welcomed grandchildren back for visits—the home is ready to welcome yours! Step through the front deck into the 1999 addition, thoughtfully designed to include extra storage and a convenient bath/laundry area. From there, move into a bright and spacious kitchen with an abundance of cupboards and natural light—perfect for busy mornings and whipping up family meals. The large living room is ideal for cozy family nights, while the primary bedroom offers generous space for relaxation. Two additional smaller bedrooms make great children’s rooms, guest spaces, or a home office—whatever suits your lifestyle. The basement, partially developed, provides even more potential. A cold storage room is ready to hold all the canning you’ll create from the impressive garden space out back. The yard is ready for gardening, or relaxing! Your preference! An oversized 20x24 double garage, added in 1984, gives you ample space for vehicles, storage, or hobby projects. Life in Saltcoats offers more than a home—it's a community. Residents enjoy nearby Anderson Lake, perfect for boating, swimming, or simply watching prairie sunsets dance across the water. The town also features a curling rink, Lakeside Manor Care Home, community hall, library, arena, and a K–8 school, creating a friendly and supportive environment for families of all ages. Just a short drive from Yorkton and the Mosaic Mine, this charming property offers affordability, safety, and small-town comfort without sacrificing convenience. Whether you’re searching for your first home or a peaceful place to raise your family, this welcoming property may be exactly what you’ve been waiting for. (id:41462)
3 Bedroom
1 Bathroom
1,003 ft2
RE/MAX Revolution Realty



