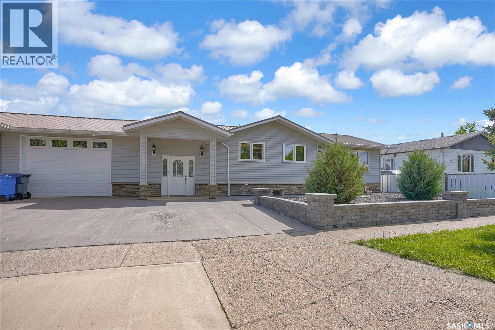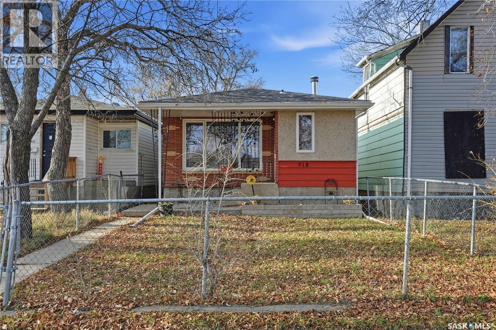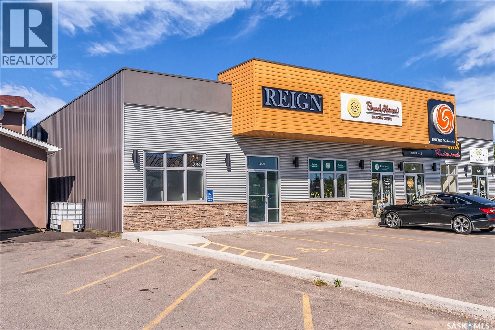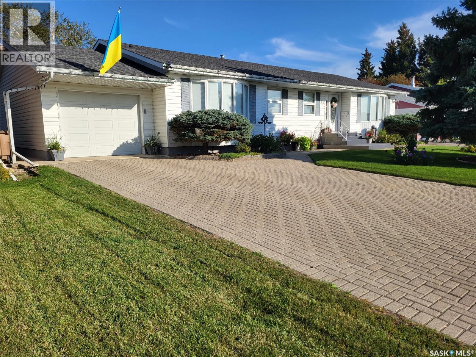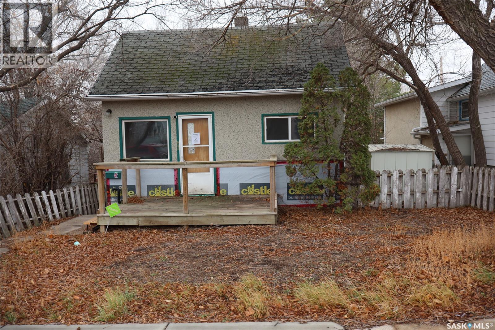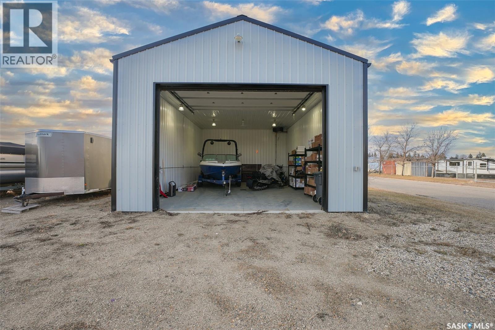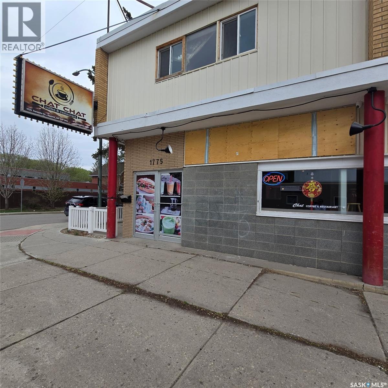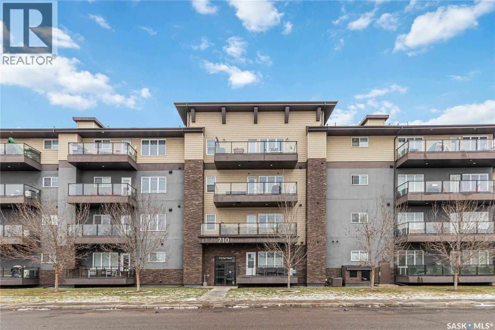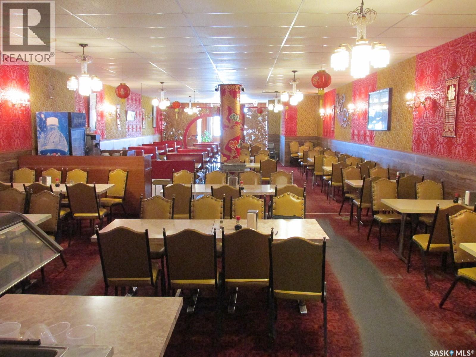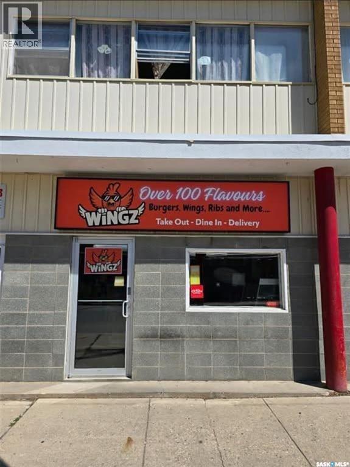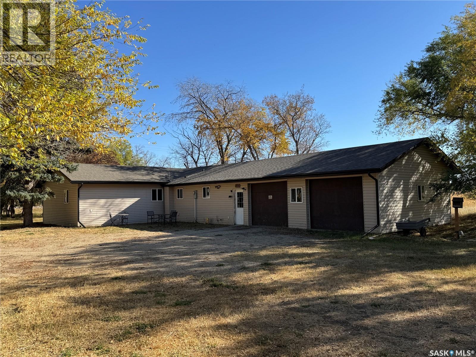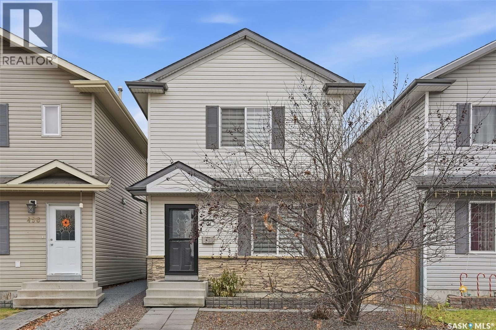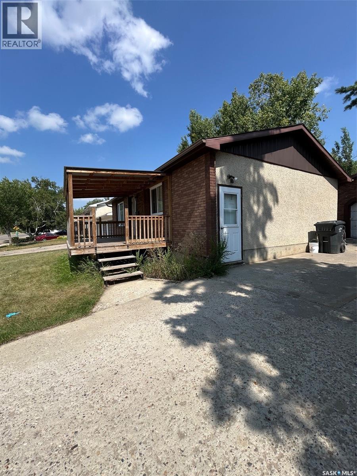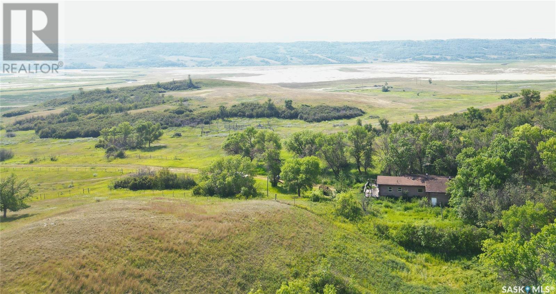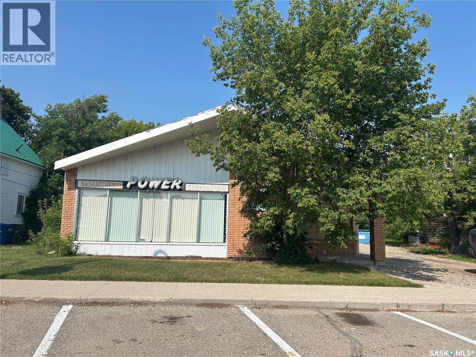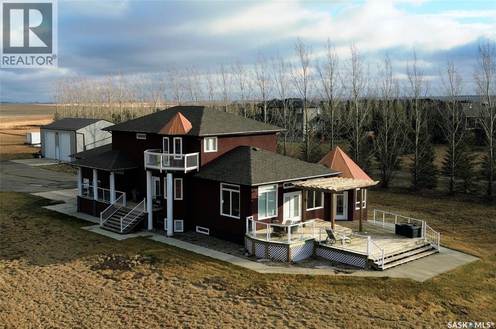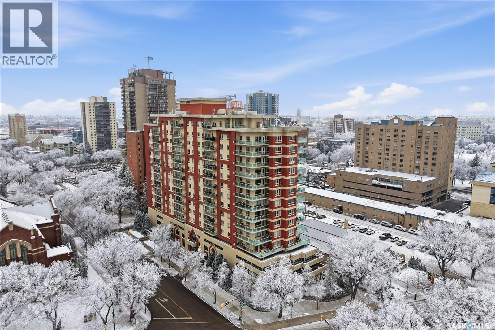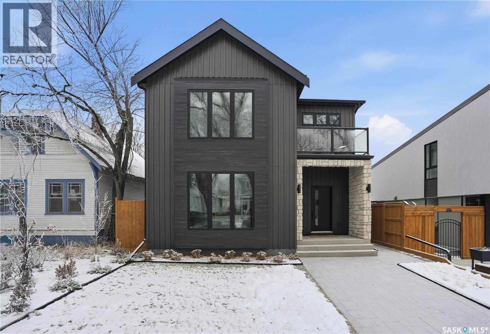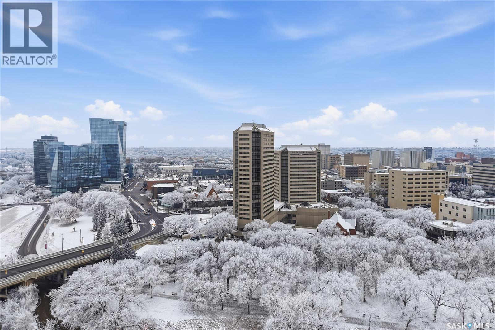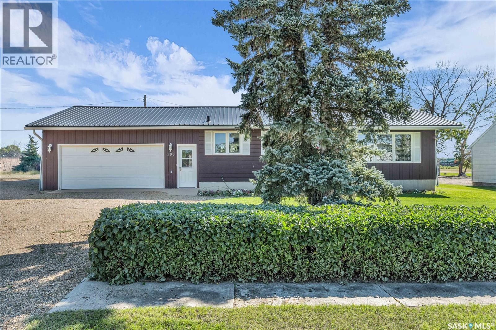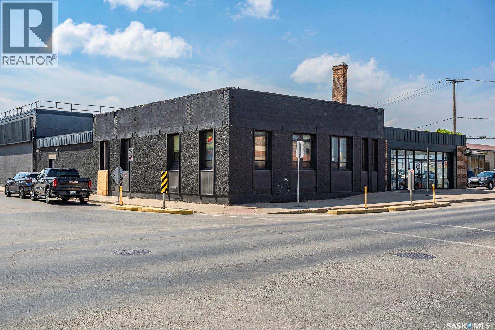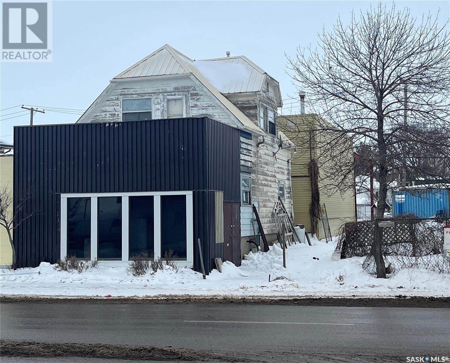Property Type
110 3rd Avenue W
Gravelbourg, Saskatchewan
Incredible Home with Limitless Possibilities – A Must-See! Welcome to a truly exceptional and unique property that checks every box and then some. Whether you're new to town or just looking for more space, this home offers comfort, functionality, and room to grow. Step inside to a spacious main living room (450+ sq ft) featuring a cozy gas fireplace and projection screen—perfect for movie nights or entertaining. The main floor includes a mudroom with deck access and a spare room ideal for laundry or storage. The open-concept kitchen has a pantry with pull-out drawers, an island, and a casual dining area with plenty of space to gather. Large, bright windows fill the living area with natural light and provide easy access to the stunning xeriscaped front yard. The primary bedroom is conveniently located near a 4-piece bath and can fit a king-sized bed! Downstairs, enjoy a second family room, three more generously sized bedrooms, a 3-piece bath, laundry, and a utility room. Outside, a covered 12x17 south-facing deck with a pull-down sunshade leads to two impressive detached garages and a firepit area. One garage (35x25) is insulated, heated, and equipped with triple-phase power, an oversized overhead door, and built-in shelving—a dream workshop. The second (22x24) features a mezzanine, shelving, and double overhead doors—perfect for additional workspace or storage. You’ll also find two attached garages, one fully finished with built-in cabinetry for hobbies or tools, and another warehouse-sized for vehicles, boats, or ATVs. The fully fenced yard with remote gate and high privacy fencing, low-maintenance xeriscaping, interlocking patio stones, dual-access concrete driveways, a generator, 220 amp service, and much more. This property is packed with features and offers unbeatable value. Don't miss out—schedule your showing today! (id:41462)
3 Bedroom
2 Bathroom
1,505 ft2
Global Direct Realty Inc.
200 Railway Avenue N
Norquay, Saskatchewan
Cute 2 bedroom Home in a located in the quiet neighborhood of Norquay. This property would make the perfect rental opportunity. Great starter home! This home offer a perfect blend of comfort, simplicity and investment potential. Bigger yard, ideal garden spot. Some flooring is new. Dont miss out on this property. Call or text to set up your private viewing. (id:41462)
2 Bedroom
1 Bathroom
789 ft2
Royal LePage Martin Liberty (Sask) Realty
918 Garnet Street
Regina, Saskatchewan
Spacious bungalow across from a park ideal for first time home buyers or investor. Main floor consists of 2 good-sized bedrooms, large kitchen with loads of cabinet space, dining room, 4 pc bath, and huge living room. Basement is solid and ready for development with exterior walls being spray foamed for added comfort. Backyard has a single garage, fenced yard with large deck area. Several upgrades over the last 4 years including shingles, soffit, fascia, eaves, hot water heater, basement spray foamed, new electrical panel etc making this home an excellent value. Call your real estate professional for a private viewing. (id:41462)
2 Bedroom
1 Bathroom
998 ft2
Realty Hub Brokerage
Reign Academy & Studios
Warman, Saskatchewan
Here's your chance to own Reign Academy & Studios, a thriving and established beauty salon located in the heart of Warman, Saskatchewan. Offering a comprehensive range of beauty services, Reign Academy & Studios is known for its exceptional client care and welcoming ambiance, making it the go-to destination for beauty and relaxation. The salon currently provides various high-demand services, including eyelash extensions, gel nail enhancements, multi-level pedicures, facials, collagen induction therapy, hot stone massage, relaxation massage, full-body sugaring, lash lift and tint, and brow specialties. It also specializes in permanent makeup, including brow powder, microblading, lip blush, and teeth whitening. Reign Academy & Studios is fully equipped and staffed with experienced beauty professionals, ensuring a smooth and seamless transition for a new owner. Situated in a prime location with excellent visibility, high foot traffic, and ample parking, the salon enjoys a loyal customer base and a strong reputation in the community. Whether you are an experienced beauty professional or an entrepreneur looking for a profitable business venture, Reign Academy & Studios represents a unique opportunity to acquire a successful business with unlimited growth potential. Don't miss this incredible opportunity to own a well-established beauty salon with a proven track record of success. Don't miss out on this one! (id:41462)
1,462 ft2
Coldwell Banker Signature
42 7th Street Ne
Wadena, Saskatchewan
Welcome to 42 7th St NE in the friendly and inviting community of Wadena, an ideal place to raise a family, retire, or simply enjoy the comfort of small-town living. This spacious 1,753 sq ft home offers 5 bedrooms and 4 bathrooms, providing plenty of room for family and guests. Set on a lot-and-a-half with a beautifully manicured yard, you’ll find mature cedar trees, two garden spaces, and a paving-stone driveway leading up to the attached garage. Inside, you’ll appreciate the character and warmth throughout. The kitchen features timeless raised-panel solid oak cabinetry paired with a modern glass tile backsplash—offering a perfect blend of classic design and style. The expansive primary suite is a true retreat, complete with a jetted soaker tub, separate shower, and generous natural light. The basement includes a cozy gas fireplace, den, and a vented cold room, ideal for canning or extra storage. Recent upgrades include a newer garage door, vinyl siding, and an R.O. drinking water system. Step outside to enjoy a spacious covered deck overlooking the private backyard—perfect for relaxing summer evenings or family gatherings. The front drive offers direct access and plenty of space. Wadena is a welcoming, tight-knit community surrounded by natural beauty and opportunity. You’re just minutes from lakes, golf courses, and scenic countryside, with convenient access to the developing BHP Jansen Potash Mine. It’s a wonderful town where neighbours look out for one another and visitors quickly feel at home. This property truly combines comfort, space, and small-town charm—move-in ready and priced to sell! (id:41462)
5 Bedroom
4 Bathroom
1,753 ft2
Century 21 Fusion
955 Athabasca Street W
Moose Jaw, Saskatchewan
2-bedroom bungalow in a great location, close to schools that could be suitable as a starter home or revenue property. The bathroom is in basement. Updated furnace and rented water heater. Appliances may stay with no warranty or guarantee; the stove is gas. The Kitchen has oak cabinets, and some windows in the home have been upgraded. You will enjoy the spacious back entry. There is large yard with plenty or room to add a garage. Come have a look! (id:41462)
2 Bedroom
1 Bathroom
748 ft2
Century 21 Insight Realty Ltd.
1000 Railway Avenue N
Indian Head, Saskatchewan
Great opportunity in the bustling community of Indian Head! Situated on a 0.45-acre lot, this versatile 780 sq ft wood-frame commercial/industrial building at 1000 Railway Avenue N offers an affordable option for owner–operators or investors. The site provides excellent access from a paved road with onsite parking for six vehicles, making it ideal for trades, light industrial, storage, or service-based businesses. The building is propane heated with overhead unit heaters for comfort and functionality. Zoned IND, the property supports a wide range of uses, giving buyers flexibility for future plans. With its strong visibility, generous yard space, and attractive price point, this is a solid opportunity to establish or expand your business in a growing Saskatchewan community. (id:41462)
780 ft2
Exp Realty
1775 Toronto Street
Regina, Saskatchewan
Welcome to this high-visibility corner unit commercial space—the well-known Chat Chat Coffee and Restaurant, now available for sale in one of Regina’s busy and growing areas. Conveniently located close to downtown, this turnkey opportunity offers a fully equipped café and restaurant setup featuring a stylish dine-in area, professional kitchen with commercial-grade appliances, prep zones, office space, two washrooms, and storage throughout. The inviting atmosphere and central location make it an excellent spot for business meetings, casual dining, or coffee catch-ups. The unit also boasts large front-facing windows and is surrounded by residential density and foot traffic—ideal for entrepreneurs or investors ready to take over a thriving, ready-to-operate food business. Don’t miss out on this exceptional commercial offering—book your viewing today! (id:41462)
1,300 ft2
Royal LePage Next Level
209 710 Hart Road
Saskatoon, Saskatchewan
Wow! This 2 bedroom corner unit is in impeccable condition! Excellent location, Fresh professional paint November 2025. New carpet in bedrooms November 2025. Available for immediate possession, this is an fantastic opportunity at a great price! Elevator service, in suite laundry, and one electrified parking stall are included. (id:41462)
2 Bedroom
1 Bathroom
797 ft2
RE/MAX Saskatoon
105 1st Avenue W
Nipawin, Saskatchewan
Welcome Cafe has been serving customers for many decades through several generations and now the owners are ready to pass on the torch! This is a great opportunity to own the restaurant in the high traffic area downtown Nipawin, SK! This 2860 sq ft building features the extensive dining area that can accommodate large gatherings. There is a great size kitchen plus a full basement for storage. Nipawin and area are known for fishing, hunting, snowmobiling, skiing and other outdoors activities, with the regional park close by. If you are looking for the well established restaurant business, this might be an opportunity for you! (id:41462)
2,860 ft2
RE/MAX Blue Chip Realty
1775 Toronto Street
Regina, Saskatchewan
A thrilling business opportunity in the heart of Regina—step into the world of flavor with this fully equipped and established chicken wings restaurant located at 1775 Toronto Street in the busy General Hospital area. This turnkey setup includes all equipment, fixtures, leasehold improvements, supplies, and the recognized trade name. The space is designed with quality mechanical systems and a functional layout ready for immediate operations. A rare chance to take over a buzzing, ready-to-run restaurant in a prime location. (id:41462)
2,000 ft2
Royal LePage Next Level
Bundschuh Estate Acreage
Biggar Rm No. 347, Saskatchewan
Looking for the comfort of acreage living without sacrificing convenience? This beautifully updated 1,500 sq ft bungalow sits just steps from the Biggar town limits, giving you the perfect blend of space, privacy, and accessibility. Originally expanded in approximately 2011 with a generous 400 sq ft addition and an attached double garage, the home offers a bright and welcoming layout. A practical back entry with direct garage access leads into a combined laundry/bathroom, making everyday living extra convenient. The kitchen is equipped with a natural gas stove and built-in dishwasher and flows easily into the dining area and cozy living room. Down the hall, you’ll find the primary bedroom, two additional bedrooms, and a 4-piece bathroom complete with a relaxing corner jetted tub and shower. Comfort is a year-round luxury here thanks to in-floor heating throughout the home. The basement is dedicated to all mechanical systems, including the water heater, water softener, electrical panel, in-floor heat components, and equipment for both the well and septic. This property also features a 20' x 27' tinned shop. Major updates give you peace of mind: 2022 – New septic mound system, shingles, soffit, fascia, and eaves troughs on the house. 2023 - Shop received a new tin roof and siding. 2024 – well was insulated. Additionally, a sump pump has also been added to the house for extra security. Water is supplied by a private well, and sewer is handled by the new septic mound system located west of the home. If you’ve been dreaming of a little more room to breathe—without adding miles to your commute—this acreage is a must-see. Call today to book your viewing! *NOTE* This property is on leased land. 99 year lease valid until February 2058. (id:41462)
3 Bedroom
2 Bathroom
1,512 ft2
RE/MAX Shoreline Realty
454 Blakeney Crescent
Saskatoon, Saskatchewan
Welcome to 454 Blakeney Crescent. This Beautifully 2 storey home is waiting for its new owners, whether you are first Time Home Owner or looking to Invest in generating some rental income its perfect Home for you. Located in the wonderful family neighborhood of Confederation Park, close to schools, parks and all west end Amenities. The main level has big and spacious living room with Big window , functional kitchen with island and Dining space overlooking Backyard. The 2nd level features 3 spacious bedrooms and a large 4-piece main bathroom. The fully developed basement offers a 4th bedroom, cozy family room perfect for entertaining and Conveniently located 3rd bathroom and a laundry/utility room. It Also comes with detached garage that is fully insulated and Oversized Custom built Deck. This space also provides an abundance of additional storage. This Home Offers exceptional value and Comfort for Families. A Clean , Move-in Ready Property in Fantastic Location. Call your Favorite Realtor to Schedule a Viewing before its Gone. (id:41462)
4 Bedroom
3 Bathroom
1,168 ft2
RE/MAX Saskatoon
1822 110th Street
North Battleford, Saskatchewan
Bungalow with 3 bedrooms located close to Comprehensive High School. Both bathrooms have new toilets. Newer vinyl plank flooring in kitchen, living room and hallway. Has developed basement with newer wiring. Includes jet tub, front underground sprinklers, newer hot water heater. All appliances are in "as is condition". Double garage with 220 wiring. UG sprinklers in front only (id:41462)
3 Bedroom
2 Bathroom
864 ft2
Century 21 Fusion
Sorochan Acreage
Longlaketon Rm No. 219, Saskatchewan
Welcome to the Sorochan Acreage. If you are looking to build your dream property in the Qu'Appelle Valley consider this property on the valley wall with a view that is exceptional. The dwelling hasn't been lived in for awhile. The utilities are on site and are operational such as the power and natural gas. Water supply that was used by the owner was a cistern. There is a well driller's report obtained from the Water Security Agency that indicates there was a well drilled on the property by Prairie Water Ltd, on May 27, 1964. The well casing was porous concrete with 4 imperial gallons per minute. There is a septic tank with field. The property consists of 93 acres and is zoned country residential and is in the RM of Longlaketon just off Hwy. 6 on Hwy. 99. Check out the virtual tour. For further information on this exceptional property, please contact the selling agent or your real estate agent! (id:41462)
RE/MAX Crown Real Estate
812 Desmond Street
Grenfell, Saskatchewan
Welcome to 812 Desmond Street in the thriving Town of Grenfell. Ideally located in the heart of downtown, this 1800 sq.ft commercial building is perfectly suited for an office space, small business or whatever enterprise you may be thinking of. The interior houses office spaces, storefront area, kitchen area, boardroom, 2 bathrooms and storage. There is plenty of on site parking at the rear as well as on street parking for customers. Make this great building Grenfells' newest business. (id:41462)
1,843 ft2
Indian Head Realty Corp.
Banman Acreage
Swift Current Rm No. 137, Saskatchewan
Welcome to this Executive acreage! Located just minutes south of Swift Current and on 2.5 acres with city water you will find your new home. You can see the pride of ownership the minute you drive down the paved driveway to this amazing home and shop. Enter into the grand foyer with heated tile floor, marvel at the huge kitchen with solid wood cabinets and quartz countertop. Never run out of room to bake with 5, yes 5 ovens! Wood flooring throughout the kitchen, dining with 9' ceilings, the sunk-in great room continues with the quality wood flooring, gas fireplace, garden doors to the large deck and 10' ceilings. From here you can enter the 3 season sunroom with a copper turret that makes a fantastic ceiling focal point from inside. The 2nd floor offers the Primary bedroom complete with a walk-in closet, 5 piece Ensuite, nook leading out to your private balcony and another 2 bedrooms, plus a 4 piece bath. It doesn't stop there, head downstairs to the games room which has a wet bar. A dedicated theatre room with surround sound built into the walls, an office area, bedroom and a 4 piece bathroom with a jet tub! The heated 960 sq ft 3 car attached garage has a balcony space for extra storage. The city water line is connected to a 1500 gallon storage tank which is located under the garage floor. The septic system has a 1500 gallon tank for the solids and a field for the grey water. As you walk out to the 30' X 40' Shop take a look around the outside of the house you will notice cement, this was done to ensure the water always runs away from the foundation. Enjoy the multiple outside seating areas and the large West facing deck to watch the sunset. (id:41462)
4 Bedroom
4 Bathroom
2,118 ft2
RE/MAX Of Swift Current
1205 902 Spadina Crescent E
Saskatoon, Saskatchewan
The location and views truly can’t be beat! This 12th-floor condo is just steps from the river valley and within walking distance to downtown and the University. Professionally upgraded with quartz countertops, hardwood flooring, Fisher & Paykel fridge, and Bosch dishwasher, the bright open-concept floor plan offers both style and comfort. A spacious 15' x 7' balcony with natural gas BBQ hookup extends your living space and lets you take in the city from above. The building itself is designed for convenience and peace of mind with two guest suites, an exercise room, meeting room, video surveillance, underground parking, storage, and two elevators. With pets allowed (board approval) and each unit offering separate heating and air conditioning, this home blends modern amenities with an unbeatable location—perfect for professionals, students, or anyone seeking elevated city living. (id:41462)
1 Bedroom
1 Bathroom
851 ft2
Coldwell Banker Signature
1121 13th Street E
Saskatoon, Saskatchewan
Welcome to the Bella Vista Show Home—crafted with our “Life-First” Design Approach. This home showcases the craftsmanship, quality, and thoughtful details that define every Bella Vista build, while highlighting the possibilities available on other lots. Luxury, style, space! For those who want the kind of details that usually require a custom build. This show-stopping forever home built by Bella Vista Developments is the perfect blend of stunning design, functional elegance, and a prime location. Set in one of Saskatoon’s most desirable areas. Short drive to the University of Saskatchewan, Royal University Hospital, and Meewasin Trail, making it a perfect location for professionals and families alike. Like all Bella Vista homes, every detail is intentional, creating a beautiful living space designed for next-level living. The 9’ ceilings, the designer kitchen with 12' island, and hidden pantry make a bold first impression. High quality finishings like the 36" gas range, counter depth fridge, beverage fridge can be found throughout this beautiful home. Custom cabinetry and built-in storage throughout the home create a luxurious, clutter-free living experience. The 40” linear gas fireplace adds warmth and drama, while oversized patio doors lead to a sprawling covered deck with privacy screens, perfect for entertaining. Upstairs, the primary suite is simply WOW. A custom headboard wall sets the tone, while the spa-inspired ensuite offers a steam shower with multiple shower heads and a separate tub, creating a true retreat. The dedicated office/flex space and spacious laundry room add convenience and function. The oversized 30' x 28' heated garage means storage, workspace, and parking are never an issue. The finished basement is included within the list price with 2 spacious bedrooms, a living room, and a sleek bathroom (however the buyer can customize to their needs). (id:41462)
5 Bedroom
4 Bathroom
2,357 ft2
Coldwell Banker Signature
840 424 Spadina Crescent E
Saskatoon, Saskatchewan
The Renaissance – Iconic Views & Urban Living Welcome to The Renaissance, where location, lifestyle, and luxury come together. This 2-bedroom, 2bathroom condo has been extensively renovated and is completely move-in ready—offering not just a home, but a statement. From the moment you step inside, the unmatched view steals the show—looking directly onto the historic Bessborough Hotel and beyond. Whether it's sunrise coffees or sunset wine, your private space frames one of the best views in Saskatoon. Located just steps from the Saskatchewan River, walking and running trails, and a short stroll to Broadway, you’re never far from local gems like Poached, Shelter, and Cafe Del Rey. The best of Saskatoon’s dining, coffee, and culture is truly at your doorstep. And when you're not out enjoying the neighbourhood? You’ll have access to top-tier amenities including a full gym, indoor pool, and waterslide—making it easy to relax or recharge without leaving the building. (id:41462)
2 Bedroom
2 Bathroom
1,206 ft2
Coldwell Banker Signature
103 1st Street
Limerick, Saskatchewan
Are you looking for easy living? This beautifully updated bungalow sits on a huge double deep lot and comes with the lot next door! Complete with 3 beds and 2 baths and boasting almost 1,100 sq.ft. plus a double heated attached garage. Walking in you are greeted by a beautiful open concept living area that is sure to impress! Right as you walk-in from your heated garage you are greeted by a spacious foyer with main floor laundry and a stunning 4 piece bathroom! The open concept living, dining and kitchen area has lots of natural light and is the perfect space to entertain. The huge kitchen boasts gorgeous maple cabinets with lots of storage, granite countertops, a stainless steel appliance package and your dream chef's island! Down the hall we find 2 bedrooms on the main including a spacious primary. Heading downstairs we find a massive family room - the perfect place for the kids to hang out! We also find a 3 piece bathroom another spacious bedroom and 2 storage spaces down here. Heading out to your attached double garage (24'x28') which is both heated and has power. The massive yard has mature trees, is partially fenced and has an older single garage in the backyard as a bonus! Lots of space for kids or pets! So many updates to this home - roof and A/C - '17, water heater '20, kitchen and a large update '20. This is small town prairie living at its best! Located in the quiet town of Limerick just 15 minutes from Assiniboia. Reach out today to book your showing! (id:41462)
3 Bedroom
2 Bathroom
1,076 ft2
Royal LePage Next Level
2005 8th Avenue
Regina, Saskatchewan
Prime Retail/Office Space Available for lease in the Warehouse District. Remarkable opportunity to lease apprx. 2,100 sqft corner space located in the vibrant heart of the Warehouse District. Right across from the popular Everyday Kitchen, this location offers exceptional visibility, exposure, and foot traffic, making it an ideal spot for your business. The space boasts a wide-open layout, presenting a blank canvas ready for your vision. Whether you envision a dynamic retail environment or a modern office space, this property can accommodate your needs. More pics and video to follow ! Available for immediate occupancy, don’t miss your chance to position your business in this sought-after area. Operating cost is $6.96 psf which includes all utilities. (id:41462)
2,100 ft2
RE/MAX Crown Real Estate
945 Winnipeg Street
Regina, Saskatchewan
Great property located well for redevelopment with 25’ frontage on Winnipeg St. Shop is in good condition used by the owner. 2 storey house has 2 rental units one a bachelor suite and the other is a one bedroom unit. Viewing can be arranged for suites as a condition of an acceptable offer. Must be sold with the adjacent listing of 949 Winnipeg St. (id:41462)
2,032 ft2
RE/MAX Crown Real Estate
949 Winnipeg Street
Regina, Saskatchewan
Vacant lot located well on busy commercial section of Winnipeg Street, with 25’ frontage. Adjacent property at 945 Winnipeg St also has 25’ frontage and together present a great opportunity for redevelopment and must be sold together. (id:41462)
RE/MAX Crown Real Estate



