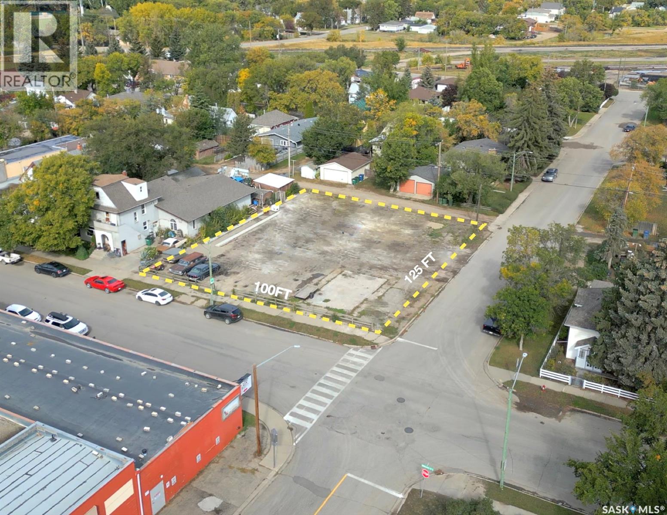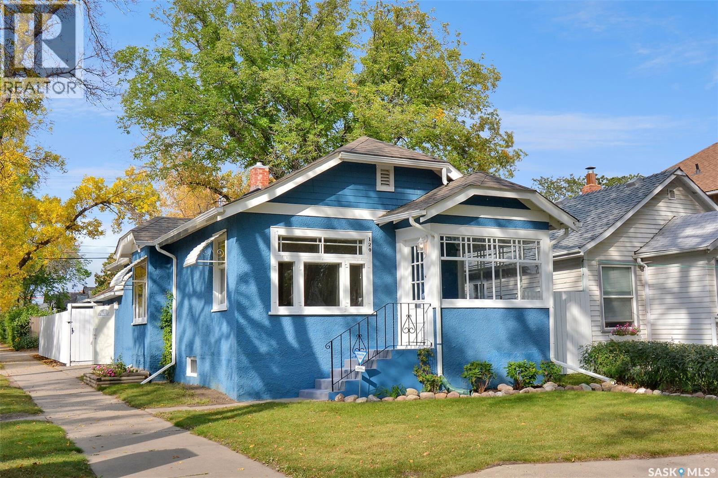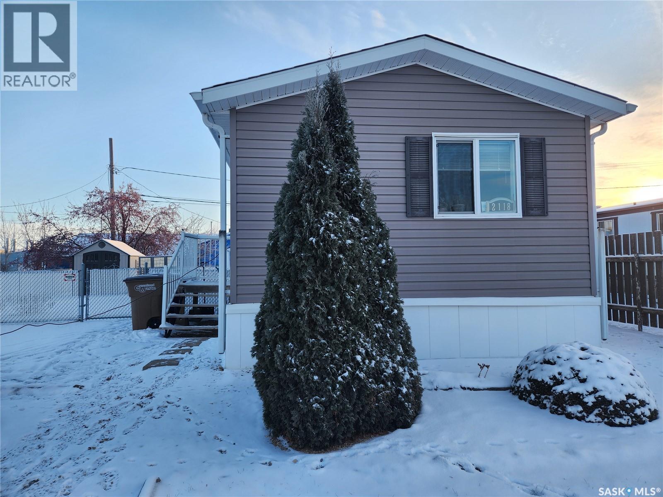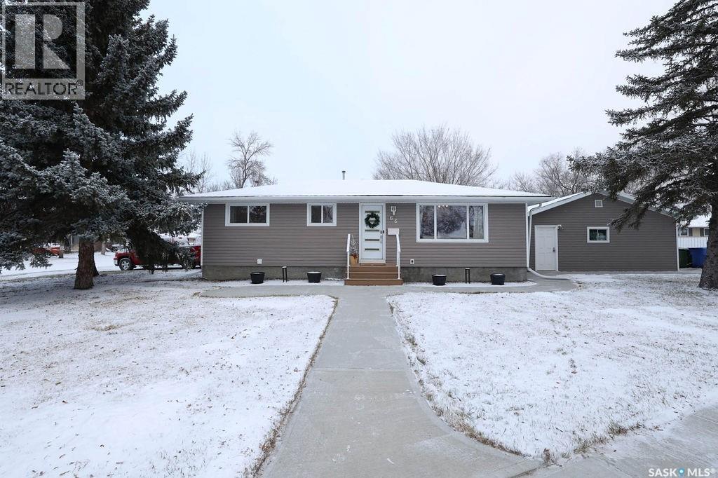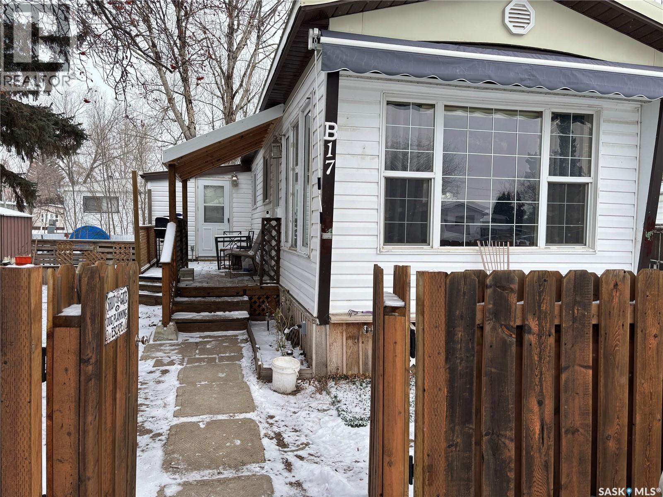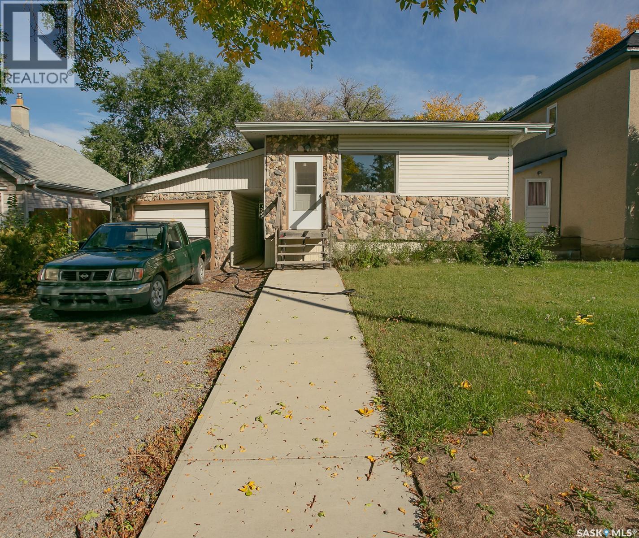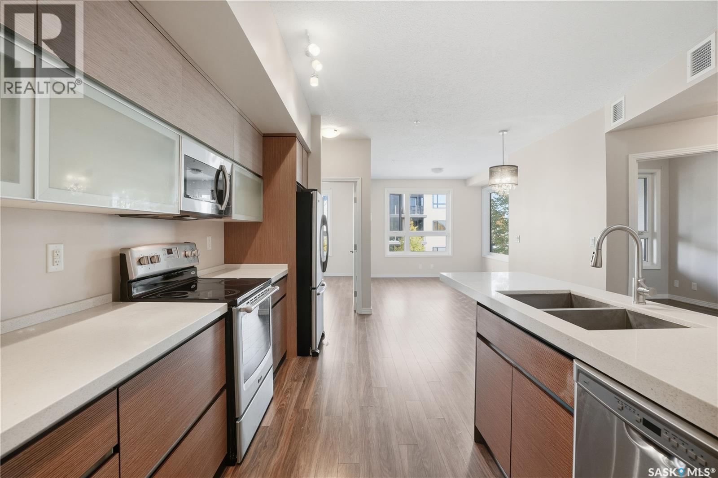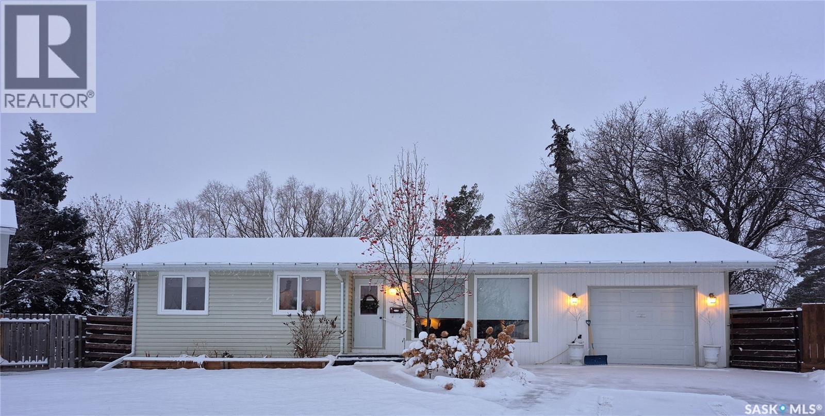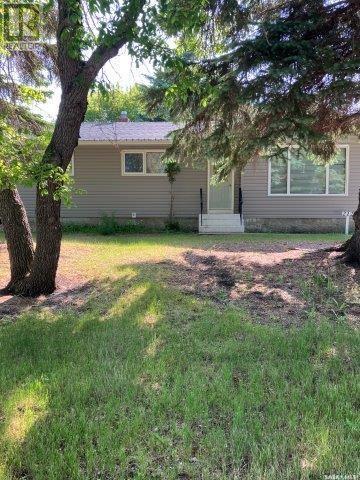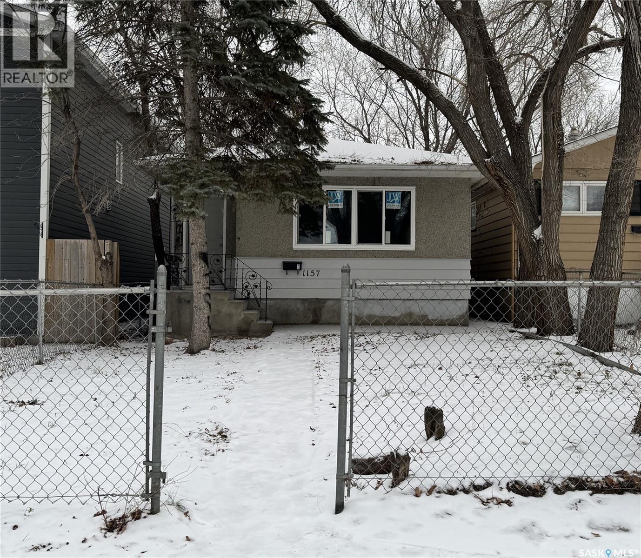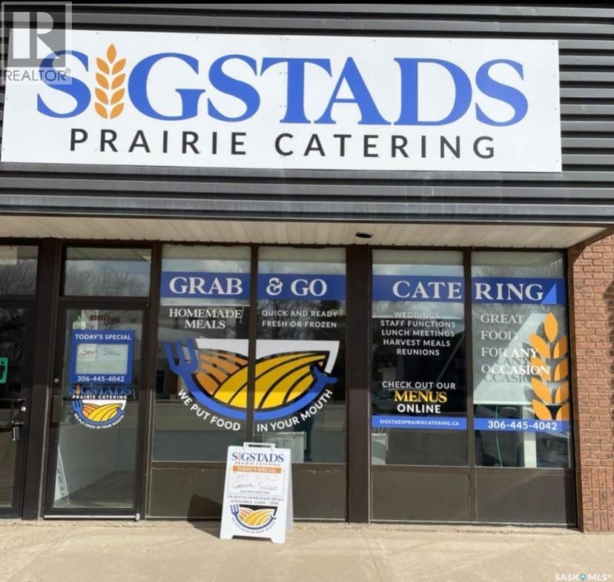Property Type
480 Athabasca Street E
Moose Jaw, Saskatchewan
100 ft by 125 ft lot available immediately. Close to Downtown, library and Central Park. Ideal for Multi-Residential or related redevelopment. This property could also be purchased as part of a package with 402 Athabasca Street E. (id:41462)
Royal LePage Next Level
120 32nd Street W
Saskatoon, Saskatchewan
Welcome to this bright and charming character home located in Caswell Hill. This gem is close to two elementary schools, a high school, Sask. Polytechnic and Ashworth Holmes Park with a new playground, paddling pool, and lawn bowling. This home is within walking distance of a grocery store, bakeries, churches, a library, and many shops. The front of the home greets you with a large L-shaped closed-in porch. Inside, you enter on original hardwood floors that flow through the front entry, living room, dining room, hall, and bedrooms. The main floor has original woodwork, some stained and some painted. Many original light fixtures luminate this home, and original doors add to the character of this home. The living room and dining room are flooded with natural light from the large picture windows. The kitchen has freshly painted cabinets, a new quartz countertop with a new sink and faucet. A new refrigerator and vinyl floor add to the updates. The bath has been completely updated from top to bottom. The primary bedroom offers 2 closets, and the 2nd bedroom has a unique pass-through feature that adds to the charm of this home. Enter the side entrance to a mudroom with new vinyl floor and an entrance to a space that can be converted into another living space, office, or bedroom. The basement has been completely renovated with paint, light fixtures, and flooring, and offers a family room, den, bedroom, laundry room with a new washer and dryer, and has many storage closets. This house has been completely painted inside and out, has upgraded shingles, some newer windows, landscaping, a custom brick patio, and a new fence. The large insulated and boarded single garage offers off-street parking, and the corner lot offers additional parking. All the updates have been mindful and done to keep in line with the character of this beautiful home. (id:41462)
3 Bedroom
1 Bathroom
741 ft2
Royal LePage Saskatoon Real Estate
2118 100b Street
Tisdale, Saskatchewan
Welcome to this beautifully maintained 2011 residential mobile home situated in the town of Tisdale, SK. Offering a generous 1088 sq ft of living space, this home combines comfort and practicality for modern living. Step inside to discover a spacious primary bedroom complete with a large closet and a full 4 piece ensuite, providing a private retreat for relaxation. Two additional well sized bedrooms and a second bathroom ensure ample space for family or guests. The heart of the home features a modern kitchen equipped with all necessary appliances making meal preparation effortless and enjoyable. The open layout invites plenty of natural light, creating a warm and welcoming atmosphere throughout. Outside you'll find a nicely landscaped fenced yard perfect for outdoor gatherings or simply enjoying some fresh air. The property boasts plenty of parking ensuring convenience for both residents and visitors. Don't miss the chance to make this delightful home your own. It's an ideal choice for those looking for a blend of comfort and functionality on one level in a friendly community. Schedule a viewing today. (id:41462)
3 Bedroom
2 Bathroom
1,088 ft2
Royal LePage Renaud Realty
66 Sneath Crescent
Regina, Saskatchewan
This home offers the benefit of a completely updated and modernized main floor, basement suite with a separate entrance, an oversized double garage plus separate parking pad for tenants. All this on a great lot tucked away in the best part of the Normanview neighbourhood. Outside, the home has seen major upgrades including vinyl siding, concrete walkways, and a low-maintenance zero-scaped backyard. Step inside to a bright, welcoming living room filled with natural light. The main floor is completely refinished with updated kitchen, bathroom with lots of tile and 3 nice sized bedrooms. Downstairs, the basement is set up for a suite with updated 3-piece bathroom, and plenty of functional space. This is the complete package—don’t miss your chance to view this fantastic property! Contact your REALTOR® today. (id:41462)
4 Bedroom
2 Bathroom
960 ft2
Jc Realty Regina
B17 1455 9th Avenue Ne
Moose Jaw, Saskatchewan
Cozy 2 bedroom mobile home in the Prairie Oasis Trailer Court. Most windows updated, siding, and some flooring and window air conditioner to stay. An exterior awning over the west facing window. Completely fenced yard with a carport and shed. Features a back entrance leading to a large mud room with laundry facilities. Monthly fee of $748.21 covers lot pad fees, taxes, garbage/recycling, water, sewer, park maintenance, and snow removal. Enjoy low-maintenance living in this welcoming community. (id:41462)
2 Bedroom
1 Bathroom
667 ft2
Realty Executives Mj
507 Toronto Street
Regina, Saskatchewan
Quick possession available on this bungalow located on a large lot. Updated kitchen cupboards, paint, trim and some flooring. Four piece bathroom has been updated with newer surround, vanity, flooring. Partial basement. (id:41462)
1 Bedroom
1 Bathroom
858 ft2
Realtyone Real Estate Services Inc.
221 235 Evergreen Square
Saskatoon, Saskatchewan
Excellent 2-bedroom, 2-bathroom east-facing condo with 2 parking spots (1 underground, 1 electrified surface-level) at Sequoia Rise, great location close to the Evergreen Square & bus routes to U of S. This trendy suite offers a functional layout with 9' ceilings, SoHo-style kitchen with quartz countertops and eating bar, ample living & dining space, in-suite laundry, split bedroom layout with generously-sized primary bedroom featuring walk-through closet to a beautifully-finished 4-piece ensuite with sit-down shower & dual sinks on a vastly-sized quartz-top vanity. A sheltered environment awaits you at the balcony, offering a relaxing space to soak up the sunrise with your morning coffee! Excellent climate control with in-floor zone heating (included in condo fees) & central air conditioning, providing gentle heating with the benefits of air handling. Building amenities include elevator access, intercom with cell phone compatibility, common exercise area & meeting room, visitor parking & mailboxes. Pet-friendly condo subject to restrictions. Whether you're looking to downsize, looking for economical living or buying your first home, this great condo should be on your list! (id:41462)
2 Bedroom
2 Bathroom
910 ft2
Century 21 Fusion
214 Clinton Place
Swift Current, Saskatchewan
Charming family home in an unbeatable location in Swift Current’s desirable Trail neighborhood! This 3 bedroom, 2 bathroom home offers a spacious rec room, an eat-in kitchen, and stylish new vinyl plank flooring throughout the main floor, along with all PVC windows on the main floor. The fully fenced backyard backs directly onto a beautiful park with lit walking paths, perfect for evening strolls and family fun. Located at 214 Clinton Place, this home truly combines comfort, space, and outdoor lifestyle. (id:41462)
3 Bedroom
2 Bathroom
1,001 ft2
RE/MAX Of Swift Current
212 Fourth Street Ne
Ituna, Saskatchewan
Located in Ituna, Sk. (www.ituna.ca) you will find this well cared for 1120 sq. ft. 5 bedroom home in a quiet peaceful neighbourhood.. Home features three bedrooms on main floor and two bedrooms and half bathroom downstairs. Home features new shingles and vinyl siding in 2021, PVC windows, central air conditioning, hi-efficient furnace, built in dishwasher (Jan 2025) and single garage. November 2024 Sask Power $145 Sask Energy $90 Water/sewer/infrastructure/recycle $255.15 minimum for 3 months. You can own this home with $8750 down and $956.54 per month on approved credit based on a 25 year mortgage. Call your mortgage lender to see if you qualify. (id:41462)
5 Bedroom
2 Bathroom
1,120 ft2
Century 21 Able Realty
1157 Cameron Street
Regina, Saskatchewan
Excellent first home or revenue property. Updated 852 square feet 2-bedroom home. Updates included new PVC windows, flooring, painting and, most doors and light fixtures on main level. (id:41462)
2 Bedroom
1 Bathroom
852 ft2
Century 21 Dome Realty Inc.
Bay B 1642 100th Street
North Battleford, Saskatchewan
A Local Legacy — Sigstad’s Prairie Catering. After more than 10 years of bringing warmth, flavour, and heart to the Battlefords and beyond, Sigstad’s Prairie Catering is ready for a new owner to continue its proud tradition. Founded and operated by Annette Sigstad, this beloved local business has become a trusted name in catering across Saskatchewan, known for its homemade cooking, friendly service, and commitment to community. With weddings, fundraisers, reunions, and countless celebrations under its belt, this business is more than a job, it’s a meaningful way to connect with people through food. We’ve all heard that famous jingle.” Sigstads Prairie Catering… We put food in your mouth.” This business has not only produced amazing food for many years, it has strong brand recognition, which is such an asset for a buyer to build on. With over 400 catered events in 2025, and the opportunity for many more, the potential for this business is truly incredible. This is an amazing opportunity for someone with passion and drive to step into a fully established and respected catering operation with everything in place for success. To top it all off to ensure a smooth transition you would have the possibility for mentorship during the early stages. Now, the opportunity is yours to carry on that legacy and make it your own. Don’t miss this chance to own a piece of local culinary history (id:41462)
792 ft2
Boyes Group Realty Inc.
317 Riedel Avenue E
Langenburg, Saskatchewan
A Rare Find for Comfortable, Long-Term Living. It’s not often that single-level homes like this hit the market in Langenburg—especially ones that have been so thoughtfully maintained and upgraded. 317 Riedel Avenue E offers the kind of comfort, convenience, and quality that make it an ideal long-term home, particularly for those looking to age in place with ease and independence. This home has been extensively cared for by its current owner, with major improvements made to both functionality and comfort. Electrical outlets and switches have been updated throughout, new bathroom fans installed, and in 2024, a brand-new high-efficiency furnace and central air system were added—ensuring year-round comfort, no matter the season. The kitchen shines with stainless steel appliances, including a newly added dishwasher, while the laundry area features a newer washer and dryer set. Additional touches, from fresh paint to updated register covers, show pride of ownership in every corner. Inside, the layout is smart and spacious. The open-concept living area connects seamlessly with the kitchen and dining space, making entertaining or day-to-day living feel easy and welcoming. With three bedrooms and two bathrooms, there’s plenty of room for guests or hobbies. The primary bedroom offers generous closet space and a private 4-piece ensuite. Bonus: a laundry room closet was once a 2-piece bathroom and could easily be converted back if desired. Step outside to a lovingly maintained yard and recently built rear deck—perfect for enjoying your morning coffee or relaxing in the evenings. Located within walking distance to both the school and community water park, this is a peaceful yet connected spot to call home. Whether you're downsizing or planning ahead, 317 Riedel Avenue E is a property that offers both practicality and peace of mind. Your next chapter starts here. (id:41462)
3 Bedroom
2 Bathroom
1,216 ft2
RE/MAX Blue Chip Realty



