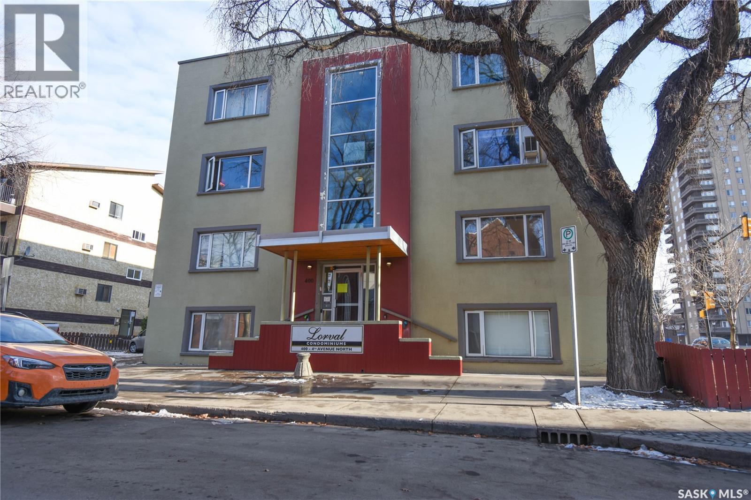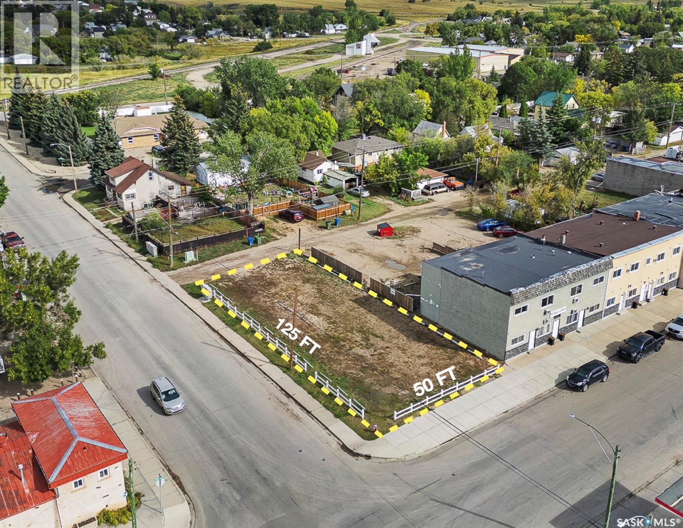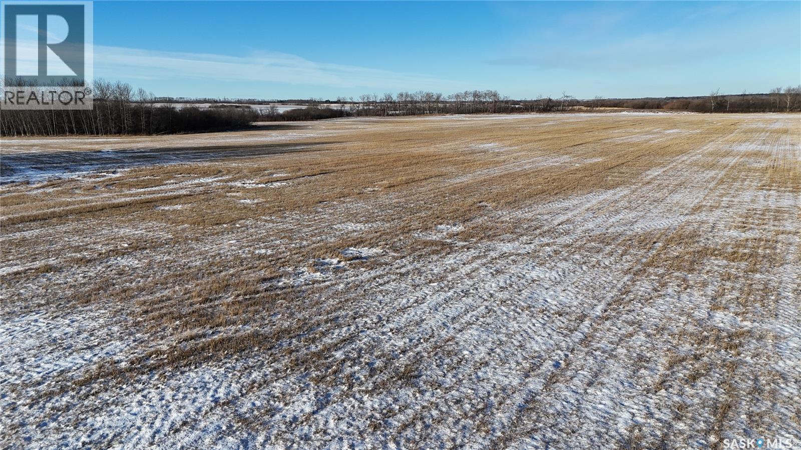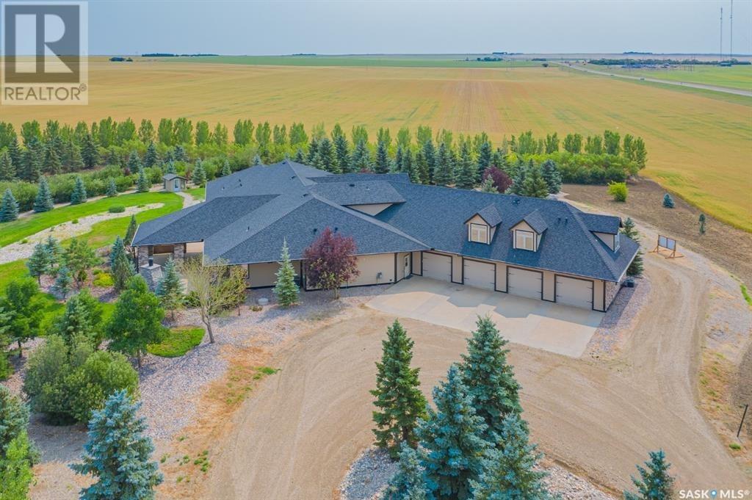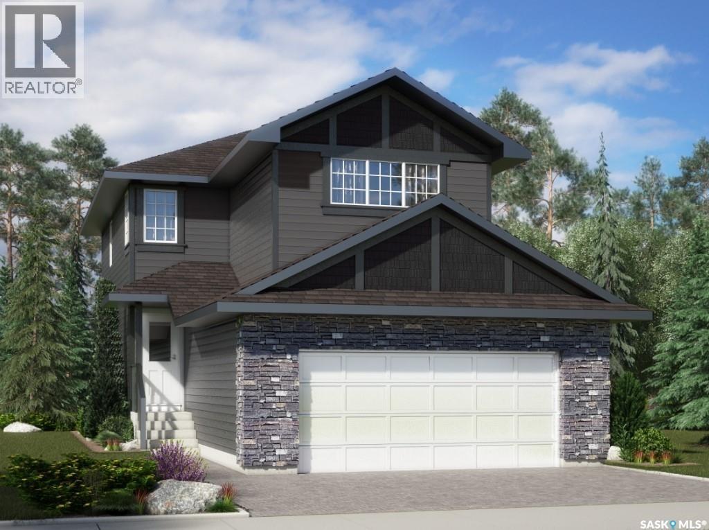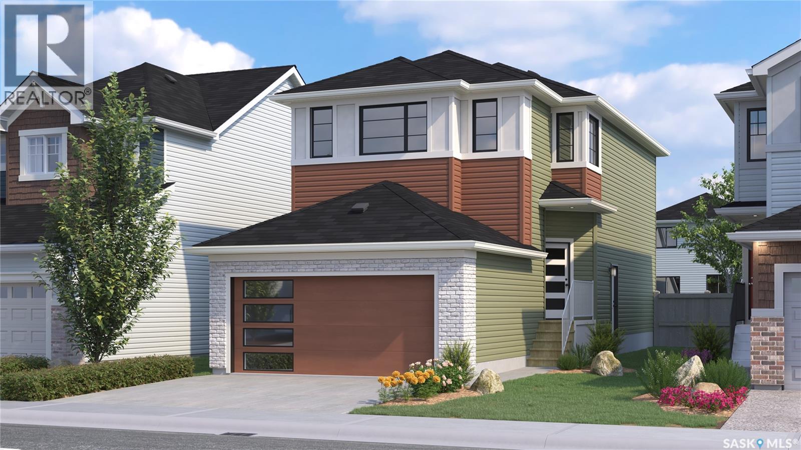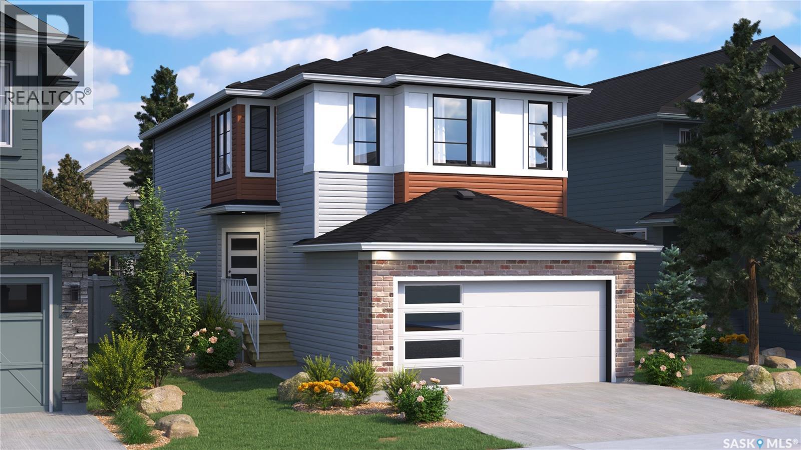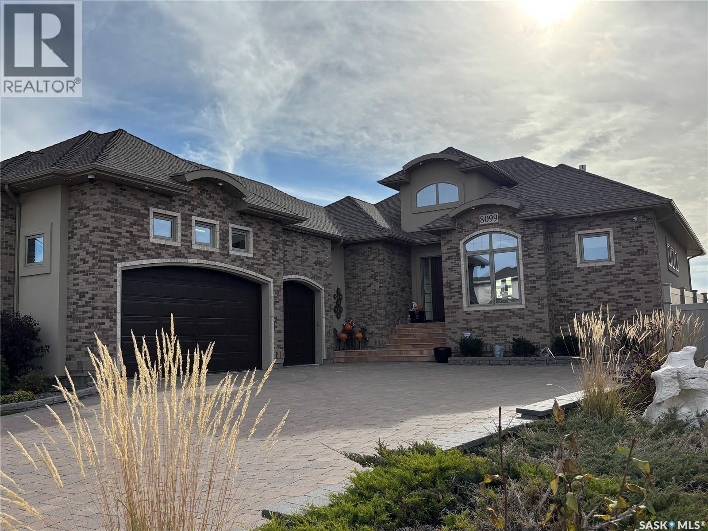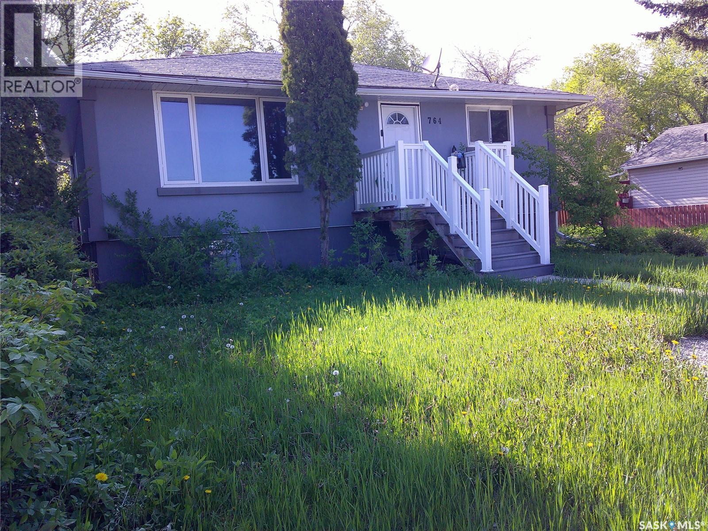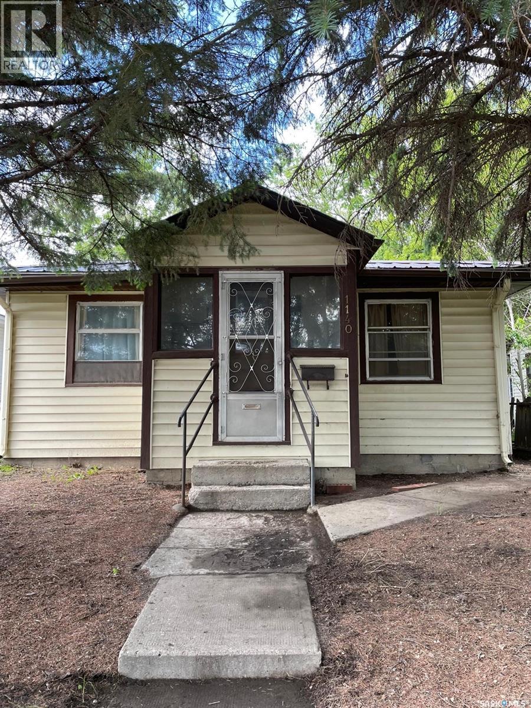Property Type
31 400 4th Avenue N
Saskatoon, Saskatchewan
Welcome to unit #31 - 400 4th Ave, located in the heart of downtown Saskatoon! This top floor, corner unit bachelor suite offers 432 square feet of living space, making it one of the most spacious units in this building. Featuring a built-in Murphey bed, kitchen containing fridge, stove, and plenty cabinet space, a 4-pc bath and has been well maintained. Complex features on sight laundry room, and is within walking distance to the South Saskatchewan River, many restaurants, shopping centers, and amenities that downtown has to offer. Close to bus stops, with quick access to the U of S - making this an ideal property! (id:41462)
1 Bathroom
432 ft2
Derrick Stretch Realty Inc.
402 Athabasca Street E
Moose Jaw, Saskatchewan
50 ft by 125 ft lot available immediately. Close to Downtown, library and Central Park. Ideal for Multi-Residential or related redevelopment. This property could also be purchased as part of a package with 480 Athabasca Street E. (id:41462)
Royal LePage Next Level
Johnson Land - 310 Acres
Keys Rm No. 303, Saskatchewan
Great opportunity to purchase 2 gorgeous quarters of farmland in the RM of Keys No.303. SAMA States 175 cultivated acres (combined), and a ‘K’ SCIC soil class rating. 2025 Crop was oats (partial). The land also provides great hunting for those looking for recreational land with a productive upside. Buyers to do their own due diligence on cultivated acres. (id:41462)
Nextacre Real Estate
112 4 Highway S
Rosetown, Saskatchewan
Exceptional Value – Custom Luxury on 10 Acres! Welcome to this one-of-a-kind custom-designed home and private oasis on the edge of Rosetown. Enjoy prairie views and country living at its finest in this expansive 7,538 sq. ft. estate. Built with premium materials and craftsmanship, this property offers unbeatable value. The elegant exterior combines cultured stone and Hardie board siding, surrounded by mature trees and professional landscaping. The 6,038 sq. ft. main floor features a grand entrance, stately French doors, and expansive windows offering unobstructed sight lines. High ceilings and wide hallways add to the home’s distinguished feel. The chef’s kitchen includes ample storage, granite countertops, a 12’ island, double ovens, and a spacious pantry. A bright eating nook is filled with natural light from south-facing windows. Just off the kitchen, the cozy family room features a stonework gas fireplace. The formal dining area is sophisticated, rich with details, and spacious—ideal for hosting large gatherings. One wing of the main floor includes five bedrooms, four baths, a laundry room, a den, and a generous exercise room/studio. The Primary bedroom boasts a large walk-in closet, a 5-piece ensuite spa bathroom, and garden doors opening onto a private patio. The additional bedrooms have built-in drawers and TV/gaming hookups. Upstairs, a 1,500 sq. ft. entertainment area is accessed by a hardwood and slate staircase with cultured stone accents. The theatre room includes raised flooring, lighting, and projector hookups. A separate games room with a full bar offers the perfect space for entertaining. The heated 4-car attached garage leads into a spacious mudroom with ample storage. Outside, enjoy a partially covered aggregate patio, a beautiful wood-burning fireplace, and natural gas BBQ hookups. Recent inspection completed and routine seasonal maintenance has been done - this truly a one-of-a-kind sanctuary is ready for it's new owners! (id:41462)
5 Bedroom
4 Bathroom
7,538 ft2
Century 21 Fusion
16 Mcleod Road
Edenwold Rm No.158, Saskatchewan
Excellently located commercial property for lease in Great Plains Industrial Park, Emerald Park. Situated on 0.98 acres, the building boasts a footprint of 7,757 square feet and an additional mezzanine with 1,000 square feet, making this property ideal for multiple uses. You'll find 6,757 square feet of shop/warehouse area plus a 2,000 square foot reception area, including additional office space, a lunchroom, and bathrooms. The fully fenced and secure yard is great for storing items outside, and multiple grade and overhead doors make it easy to move items inside and out. There is also potential to purchase the building if you'd prefer to purchase rather than lease. Emerald Park is one of Saskatchewan's fastest-growing communities. Quick access and close proximity to the Trans-Canada Highway #1. Check out the pictures and video tour! Call today to book a private viewing. (id:41462)
8,757 ft2
C&c Realty
943 Traeger Manor
Saskatoon, Saskatchewan
Welcome to "The Holdenberg" - This Ehrenburg home offers open concept layout on main floor, with upgraded Hydro Plank flooring - water resistant product that runs throughout the main floor and eliminates any transition strips, creating a cleaner flow. Electric fireplace in living room. Kitchen has quartz countertop, tile backsplash, very large eat up island, plenty of cabinets. Upstairs, you will find a BONUS room and 3 spacious bedrooms. The master bedroom has a walk in closet and a large en suite bathroom with double sinks. Double car garage with direct entry into the house. Basement is open for future development, with a side door for a possible legal basement suite. This home will be completed with front landscaping, front underground sprinklers and a concrete driveway! Projected to be completed late fall / early winter. Call your REALTOR® for more details! (NOTE - pictures are of a previous build - same model, but different finishing colors) (id:41462)
3 Bedroom
3 Bathroom
1,657 ft2
Century 21 Fusion
203 Fortosky Crescent
Saskatoon, Saskatchewan
Welcome to Rohit Homes in Parkridge, a true functional masterpiece! Our single family LANDON model offers 1,581 sqft of luxury living. This brilliant design offers a very practical kitchen layout, complete with quartz countertops, walk through pantry, a great living room, perfect for entertaining and a 2-piece powder room. This property features a front double attached garage (19x22), fully landscaped front yard, and double concrete driveway. On the 2nd floor you will find 3 spacious bedrooms with a walk-in closet off of the primary bedroom, 2 full bathrooms, second floor laundry room with extra storage, bonus room/flex room, and oversized windows giving the home an abundance of natural light. This gorgeous home truly has it all, quality, style and a flawless design! Over 30 years experience building award-winning homes, you won't want to miss your opportunity to get in early. Color palette for this home is Urban Farmhouse. Please take a look at our virtual tour! Floor plans are available on request! *GST and PST included in purchase price. *Fence and finished basement are not included. Pictures may not be exact representations of the unit, used for reference purposes only. For more information, the Rohit showhomes are located at 322 Schmeiser Bend or 226 Myles Heidt Lane and open Mon-Thurs 3-8pm & Sat-Sunday 12-5pm. (id:41462)
3 Bedroom
3 Bathroom
1,581 ft2
Realty Executives Saskatoon
403 Kinloch Crescent
Saskatoon, Saskatchewan
Welcome to Rohit Homes in Parkridge, a true functional masterpiece! Our DAKOTA Single Family model offers 1,429 sqft of luxury living. This brilliant design offers a very practical kitchen layout, complete with quartz countertops, a great living room, perfect for entertaining and a 2-piece powder room. On the 2nd floor you will find 3 spacious bedrooms with a walk-in closet off of the primary bedroom, 2 full bathrooms, second floor laundry room with extra storage, bonus room/flex room, and oversized windows giving the home an abundance of natural light. This property features a front double attached garage (19x22), fully landscaped front yard and a double concrete driveway. This gorgeous home truly has it all, quality, style and a flawless design! Over 30 years experience building award-winning homes, you won't want to miss your opportunity to get in early. The colour palette for this home will be Coastal Villa. Please take a look at our virtual tour! Floor plans are available on request! *GST and PST included in purchase price. *Fence and finished basement are not included*. Pictures may not be exact representations of the unit, used for reference purposes only. For more information, the Rohit showhomes are located at 322 Schmeiser Bend or 226 Myles Heidt Lane and open Mon-Thurs 3-8pm & Sat-Sunday 12-5pm. (id:41462)
3 Bedroom
3 Bathroom
1,429 ft2
Realty Executives Saskatoon
8099 Wascana Gardens Crescent
Regina, Saskatchewan
Welcome to 8099 Wascana Gardens Crescent - a prestigious location in Wascana View overlooking the protected beauty of the McKell Wascana Conservation area. Some homes impress you the moment you arrive - others make you feel at home the moment you step inside. This one does both. This thoughtfully designed custom 3 bed, 3 bath executive style walkout bungalow built by Century West is truly one of a kind, with no detail being overlooked, and no expense spared. Elegance and luxury are evident throughout. Stunning views welcome you as you enter the grand foyer. Gorgeous chef's kitchen offers an abundance of cabinetry, massive island, dual ovens, gas cooktop, and a custom butlers pantry with dual fridge drawers, ice maker, and coffee station. Beautiful dining area and living space feature expansive views of the green space. Upper deck features an outdoor kitchen, radiant heaters and retractable electric screens. Primary retreat is a home owners dream offering more amazing views, a spa like en-suite, and a gorgeous walk in closet/dressing room. Den, laundry/mud room and 2 piece powder room complete the main level. Lower level is a delight of it's own! Games area, media room, and a massive bar/entertaining area that includes a large wine fridge, bar fridges, and a built in dishwasher make this an entertainers ideal space. Not to mention the pool/ping pong table! Two additional bedrooms, a workout/den flex room, 4 piece bath and a large utility/storage room finish off the lower level. Step out onto the stone patio featuring a Nano wall, gas fireplace and golf simulator. Yard is professionally landscaped. Triple car garage is fully finished including an EV charger. Added features of the home include heated tile floors, high end appliances, full home automation with Control 4 system, exterior Celebrite lighting, security system, zoned heating/cooling system, wired for generator and hot tub, electric blinds, and more. Your dream home awaits! (id:41462)
3 Bedroom
3 Bathroom
2,223 ft2
Boyes Group Realty Inc.
131 Daffodil Crescent
Regina, Saskatchewan
Welcome to this bright and inviting 3-level split home nestled on a mature and quiet crescent in Whitmore Park. Upon arrival, you will notice many appealing features, including updated shingles, soffit, and fascia, low-maintenance vinyl siding, and a new front door with keyless entry. The cheerful living room welcomes you with its original gleaming hardwood flooring and the natural light that flows into the spacious dining area. The kitchen has been modernized and features maple cabinets, quartz countertops, under-cabinet lighting, stainless steel appliances, and contemporary lighting. A newer back door from the kitchen leads to the backyard. Upstairs, you'll find three bedrooms, each with newer laminate flooring and updated PVC triple-pane windows. A fully renovated 4-piece bathroom completes this level. The lower third level offers additional versatility with a large family room with large windows that's perfect for relaxing or could serve as an office space. This level also includes a modern 3-piece bathroom with a shower. Additionally, you'll find a laundry area and a fully concrete crawl space/storage area suitable for all your storage needs. If you enjoy the outdoors, you’ll love this tranquil yard with its mature trees, garden bed area, low-maintenance composite deck, stamped concrete patio, and newer shed. Further upgrades provide peace of mind, including a new sewer line (2013), a repaved asphalt driveway (2014), a new high-efficiency furnace, a new electrical panel, updated PVC plumbing, a new main stack, and more! This home is in a perfect location close to the University of Regina, elementary and high schools, Wascana Park, and the ring road. (id:41462)
3 Bedroom
2 Bathroom
1,492 ft2
RE/MAX Crown Real Estate
764 Elphinstone Street
Regina, Saskatchewan
Ideal starter or revenue property in move in condition. New vinyl plank flooring through out the main floor, just installed. Home features 2 bedrooms upstairs and two bedrooms in the basement. Newer furnace. owned water heater. Single garage off back lane, with lots of additional parking at the side of garage. (id:41462)
4 Bedroom
2 Bathroom
832 ft2
Sutton Group - Results Realty
1140 Coteau Street W
Moose Jaw, Saskatchewan
Charming Starter Home or Turn-Key Investment Property This well-maintained 1-bedroom, 1-bath home is the perfect starter property or an excellent investment opportunity. With numerous major upgrades completed within the last five years, you can move in with confidence knowing the big-ticket items are already done. Recent Upgrades: • New furnace & water heater (2025) • New electrical panel (2024) • Fresh interior paint & updated flooring (2024) • New metal roof & siding (2022/2020) Inside, you’ll find a warm and functional layout featuring a heated front porch entry and a heated back mudroom, ideal for year-round comfort and added winter gear storage. The dedicated dining room offers flexibility—convert it into a second bedroom, home office, or creative studio with ease. Lower Level The basement extends the home’s potential with: • A den—great for guests, hobbies, or a quiet workspace (currently set up as a bedroom) • A large storage area that could easily be finished into a cozy family room or media space • A utility room with additional storage and washer and dryer for convenient laundry access Exterior & Location Enjoy a peaceful yard with mature trees, offering shade and privacy. Parking is plentiful with a tandem 2-car parking in the back, plus a 1-car garage perfect for storage or workshop use. Ideally located with easy bus access, this home is also in the new South Hill school area and sits directly across from the Extendicare care home. A move-in-ready home with extensive updates and room to grow—this property offers value, flexibility, and opportunity all in one package. (id:41462)
1 Bedroom
1 Bathroom
693 ft2
Royal LePage® Landmart



