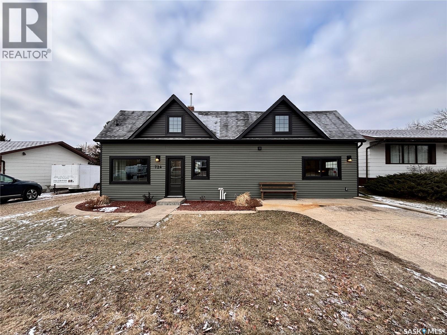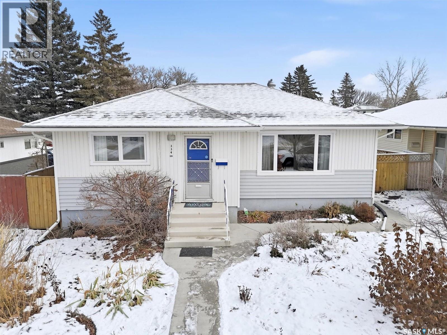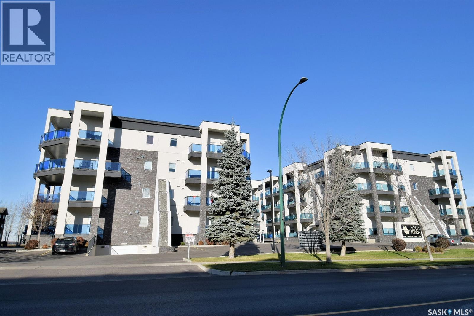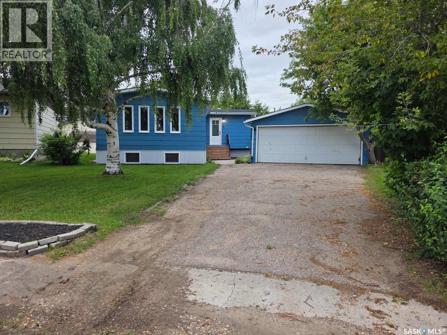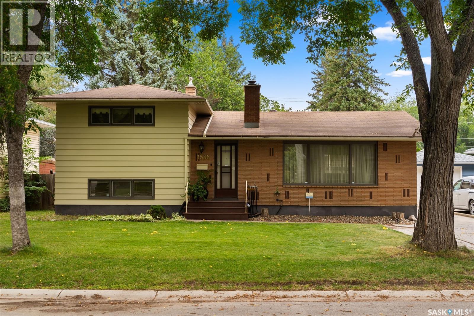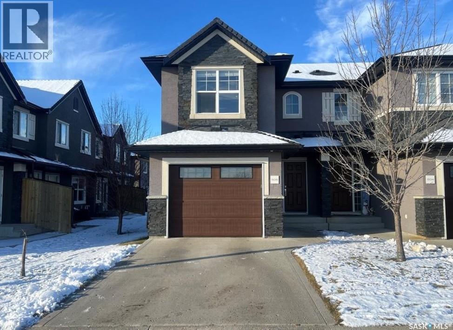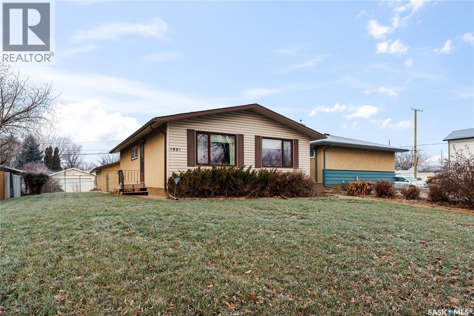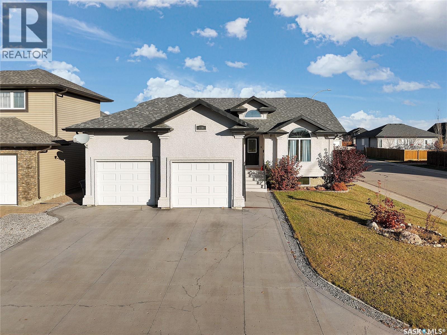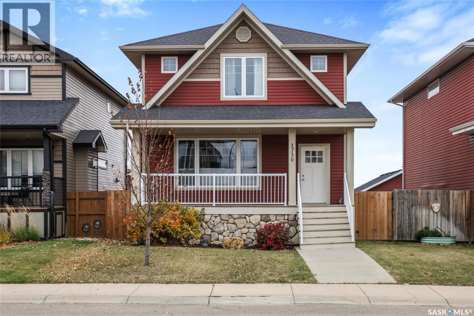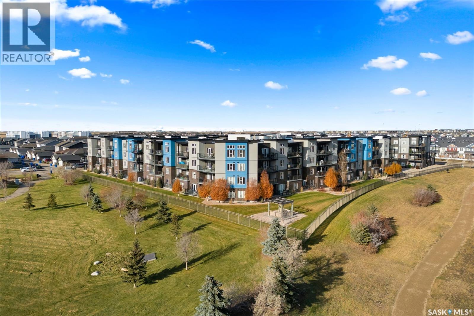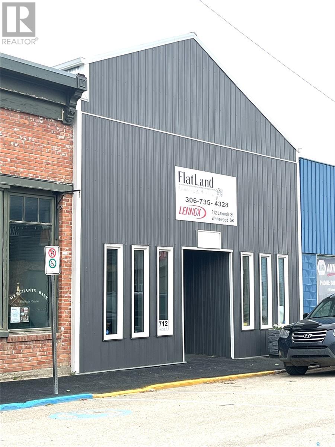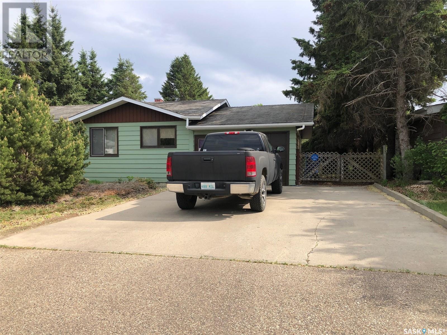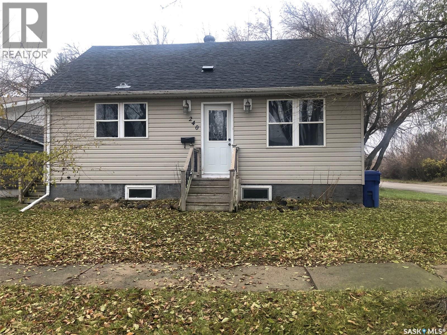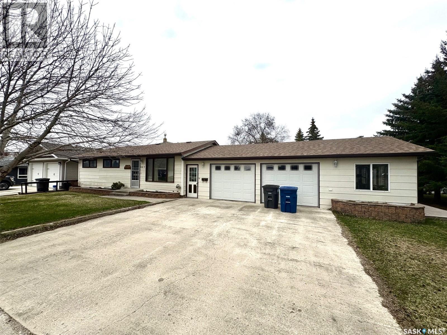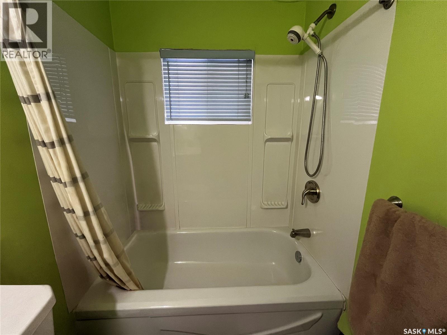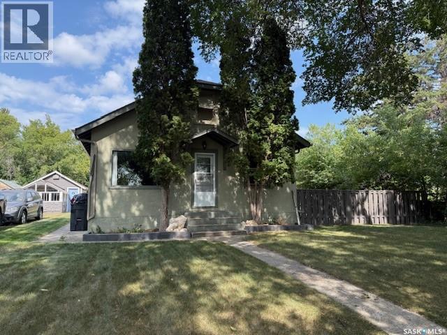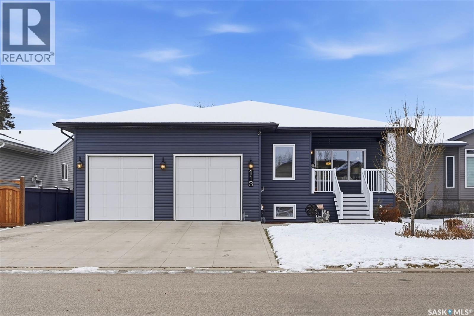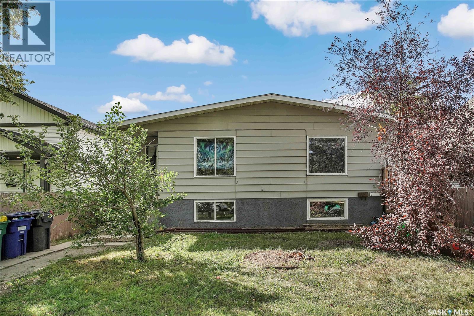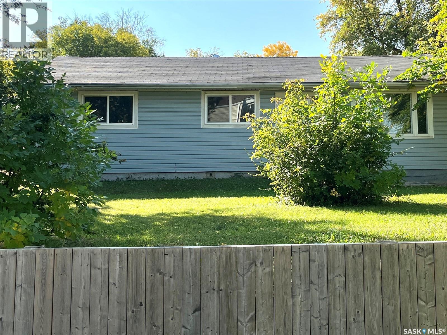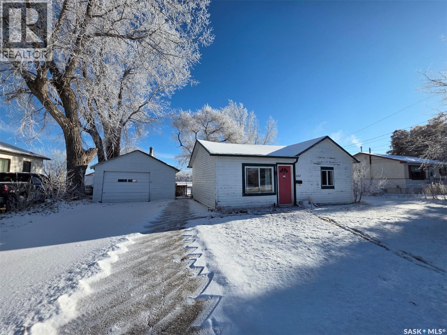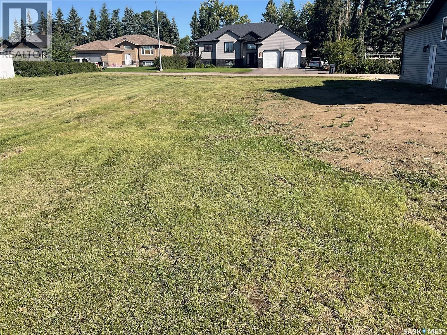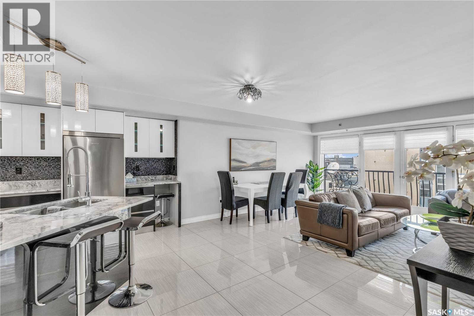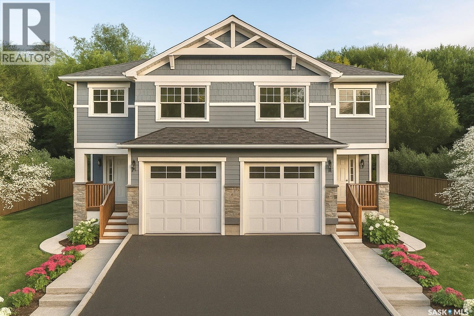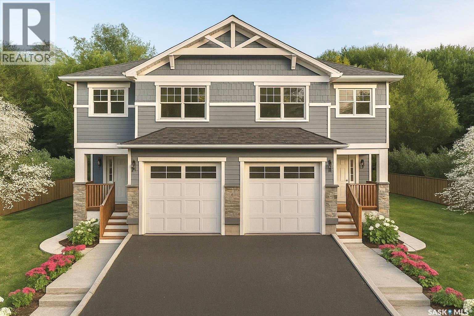Property Type
724 St Annes Avenue
Bruno, Saskatchewan
OPEN HOUSE-NOV 30 1PM-3PM!! Welcome to a truly exceptional property in the charming community of Bruno.This beautifully restored 1,956 sq.ft. 1 1/2 storey home has been completely renovated inside and out—right down to the studs—while thoughtfully preserving timeless character and local history.Main floor is the definition of modern rustic elegance.Step inside to an inviting open-concept main floor where living room,dining room,and kitchen flow seamlessly together.Design blends modern comfort with rustic charm,featuring:electric fireplace on a striking feature wall,exposed beams,shiplap details,and original brick accents,including brick sourced directly from the historic Bruno Brick Factory.Spectacular chef’s kitchen with large contrasting island,gas cooktop,abundant counter space,custom cabinetry,and impressive storage.Main floor also offers a gorgeous 4-pc bath complete with free-standing soaking tub,tiled walk-in shower with rainfall shower head and double-sink vanity.There are two spacious bedrooms on this level,including a tranquil primary suite with a walk-in closet and a private 2-pc ensuite.A convenient main-floor laundry room leads to the back entrance.The second level offers additional space for everyone.Upstairs,two additional bedrooms,storage area,cozy bonus room,and stylish 3-pc bath with custom-tiled shower and rainfall shower head-perfect for kids,guests,or home office setup.The basement has seen an improvement in layout & functionality.The basement has been reconfigured and restructured for better use,including relocating the furnace and water heater to create a more open,functional space suitable for storage,hobbies,or future development.The exterior is essentially brand new as well.No detail was overlooked outdoors-new windows,siding,soffit,fascia,and shingles.Beautiful curb appeal with the charm of an older home and the durability of modern construction.Come check out all the updates this gorgeous house has received! (id:41462)
4 Bedroom
3 Bathroom
1,956 ft2
Boyes Group Realty Inc.
334 Q Avenue N
Saskatoon, Saskatchewan
Welcome to 334 Avenue Q North in Mount Royal! Upon entering this cherished home, you will be greeted by the stunning original oak hardwood floors that flow seamlessly through the generous living room. The hardwood extends into a formal dining area that connects to a charming kitchen with ample pantry space. This bungalow, with new windows throughout, offers plentiful natural light and features two main floor bedrooms and a beautifully remodeled 4-piece bathroom. The lower level offers a fully-renovated third bedroom and recreation room, an updated 3-piece tiled bathroom, and abundant built-in storage. Outside, you'll discover a large yard (50 by 155) adorned with native perennials, fruit trees and flowering shrubs, as well as a bountiful garden alongside raised vegetable beds. The single garage provides alley access, with additional parking available in the alley. A spacious gate also allows for extra RV parking within the yard. Upgrades include: basement windows (2011), main floor windows (2018), plumbing (2011), soffits, fascia and eavestroughing (2017), privacy fence (2020), cement sidewalks and steps (2021), electrical upgrade including arc fault breakers (2022) and shingles (2024)! Call your favorite Realtor® to view this lovely property! (id:41462)
3 Bedroom
2 Bathroom
1,012 ft2
Boyes Group Realty Inc.
307 419 Nelson Road
Saskatoon, Saskatchewan
Welcome to sophisticated, hassle-free living in one of Saskatoon’s most desirable locations. This super-clean third-floor suite offers an unparalleled combination of space, style, and essential convenience in the highly coveted University Heights area. Here you can embrace true walkability; leave the car behind as groceries, restaurants, coffee shops, banks, medical, library, & transit are all just a short stroll away. Experience urban convenience without sacrificing comfort. Step inside this elegant suite where soaring 9-foot ceilings & windows immediately create a bright, spacious atmosphere. The thoughtful, open-concept design allows the kitchen, dining, & living areas to flow seamlessly together, all enhanced by fresh, designer paint. The kitchen features a full suite of modern S/S appliances, a functional island with breakfast bar, & beautiful modern light-colored granite countertops here & in both baths. Easy to clean luxury is further provided by gleaming laminate floors through the main area. The spacious primary suite easily accommodates large furniture & boasts 3 closets leading to a private 3-piece ensuite, complete with 5ft walk-in shower & glass doors. A full main bath with a deep bathtub, services the 2nd bedroom & guests. One of the most impressive features is the expansive outdoor space: a French patio door opens to a private covered terrace; a truly massive 200 sq ft space ready to be furnished & enjoyed. This impressive building is designed for year-round comfort and convenience, featuring an exclusive, private heated parking stall to keep your vehicle safe & warm. Owners appreciate the dedicated car wash bay. Wash your car then let it dry in your heated parking spot. Aqua Terra includes a well-equipped exercise room, workshop, a community meeting space, private storage, & ample visitor and street parking. Combining premium features, amenities, & genuine value, this executive condo truly checks every box for comfort, convenience, and lifestyle. (id:41462)
2 Bedroom
2 Bathroom
1,025 ft2
Boyes Group Realty Inc.
6 4th Ave Court
Allan, Saskatchewan
Beautiful Home with Pool and Hot Tub -Just 30 minutes from Saskatoon! Discover this stunning home in the welcoming community of Allan, SK! With brand-new shingles (2025), incredible landscaping, and plenty of space both inside and out, this property is move -in ready and waiting for you. Features You’ll love: Outdoor swimming pool with serene garden views. Relaxing luxury hot tub. Modern stainless-steel appliances. Two large foyers for a grand entrance. Spacious basement -perfect for entertaining, storage, or future development. Built-in security system for peace of mind. Unoccupied and available for immediate possession. About Allan: The town of Allan truly has it all-an excellent school, welcoming church, local restaurant, kind neighbors, and beautiful prairie views. This property is the perfect balance of small town living with the convenience of Saskatoon only 30 minutes away. (id:41462)
3 Bedroom
1 Bathroom
1,036 ft2
Century 21 Fusion
1536 Uhrich Avenue
Regina, Saskatchewan
Welcome to 1536 Uhrich Avenue, a spacious and inviting split-level home located in the heart of Regina’s desirable Hillsdale neighbourhood. Built in 1962 and offering 1,504 sq. ft. of above-grade living space, this residence sits on a generous 6,528 sq. ft. lot and is perfectly suited for families seeking both comfort and convenience. The main floor boasts a bright and open living room anchored by a large picture window that fills the space with natural light, complemented by laminate flooring and a charming brick-faced wood-burning fireplace. Adjacent to the living room, the dining area provides an ideal space for everyday meals and entertaining, while the kitchen features ample oak cabinetry, functional counter space, and a window overlooking the backyard. Upstairs you will find four bedrooms, each with laminate flooring, and two full bathrooms. The lower level is fully developed, offering a large recreation room and a versatile den that can serve as a home office, fitness area, or playroom. Outside, the mature yard provides privacy and room to relax, complete with a concrete patio, lawn, and plenty of space for kids or pets. The property also features a single detached garage measuring 23.3’ x 15.3’, with a concrete driveway offering parking for multiple vehicles. Ideally located near schools, the University of Regina, Wascana Park, shopping, and all amenities, this home offers a rare opportunity to own a solid, well-cared-for property in one of Regina’s most established and family-friendly communities. (id:41462)
4 Bedroom
2 Bathroom
1,504 ft2
Exp Realty
505 1303 Paton Crescent
Saskatoon, Saskatchewan
Welcome to this beautifully maintained townhouse offering comfort, upgrades, and an unbeatable location. Inside, the bright and inviting layout showcases an open-concept main floor, modern finishes, and excellent natural light. This property includes 3 bedrooms, 1.5 bathrooms, a spacious open concept kitchen and living area finished with premium stainless steel appliances, quartz counter tops, soft close New-York style cabinetry and new lighting fixtures thoughtfully selected to enhance the space. The main floor features beautiful maple hard wood that has been well maintained. Solid core Walnut interior doors throughout the home provide a strong high quality finish and feel. The east-facing master bedroom captures the morning sunrise through its large windows, creating a warm and peaceful start to each day. It also features a large walk in closet and a Jack-and-Jill style ensuite. Step outside and enjoy a rare, serene setting directly across from a beautiful walking path beside the university fields—a peaceful backdrop for morning strolls, dog walks, or quiet evenings. This home features brand-new never lived on carpet throughout the upstairs and a newer top-of-the-line high efficiency furnace—replacing the standard builder model. This is the perfect blend of comfort, convenience, and thoughtful upgrades. Move-in ready and truly a standout location. (id:41462)
3 Bedroom
2 Bathroom
1,265 ft2
Choice Realty Systems
182 Scarth Street N
Regina, Saskatchewan
Welcome to 182 Scarth Street N, located in Regina’s Highland Park neighbourhood. If you are looking for a meticulously cared for home, you have found the one! This home has been loved and cared for by one owner, generations of family members and friends have a lifetime of memories here. Now, it is time for a new owner to come in and care for and love it just as the seller’s have. This 1000sqft bungalow offers a total of 4 bedrooms and 2.5 bathrooms (basement bedroom window may not be egress). It is close to all of the amenities you will need in the north end of Regina; including the Northgate Mall, grocery stores, and public transit. It has been tastefully updated and maintained over the years and is a fantastic layout to start, or continue your homeowner journey. The main floor flows nicely from the kitchen which has some newer appliances, into the dining room and living room featuring large triple pane windows overlooking the quiet street. The hardwood flooring is in excellent condition throughout the main level, leading from the living room down the hall to two bedrooms, a full bathroom, and a primary bedroom at the back of the home with its own 2 piece ensuite. The basement is fully finished with a spacious rec room that is perfect for entertaining family and friends. Along with the fourth bedroom, 3 piece bathroom, storage and laundry. Added bonus to this home is the spacious yard and a double detached garage with back lane access. Your search has ended, this family home is ready to start its new chapter today. Contact your real estate professional today to book your own private showing. (id:41462)
4 Bedroom
3 Bathroom
1,000 ft2
Coldwell Banker Local Realty
228 Floyd Court
Warman, Saskatchewan
Welcome home to this beautifully updated, turnkey bungalow situated on a desirable corner lot across from green space. Offering over 1,300 sqft of thoughtfully designed living space with 5 bedrooms and 3 bathrooms, this home blends modern style, comfort, and exceptional functionality. Step inside to discover a collection of upgrades that truly set this property apart. Recent improvements include new shingles, a fresh coat of paint throughout, luxury vinyl plank flooring on both levels, and epoxy flooring in the heated garage, all contributing to a clean, modern aesthetic and lasting durability. The main floor showcases a bright, welcoming layout featuring a spacious living room and an inviting kitchen equipped with a gas range, new dishwasher, and a functional island. The adjoining dining area overlooks the beautifully landscaped backyard, creating the perfect setting for everyday meals and gatherings. A convenient mudroom adds to the thoughtful design. Down the hall, you'll find two well-appointed bedrooms and a primary suite complete with a 3-piece ensuite. The fully developed basement expands your living space with two additional bedrooms, a stylish 3-piece bathroom featuring a relaxing steam shower, a dedicated games room, and a cozy family area highlighted by a fireplace, making it an ideal space for both relaxation and entertaining. Step outside to experience the impressive outdoor retreat. The backyard is well designed with a large deck, a large pergola perfect for summer entertaining, and a welcoming fire pit area. It's a space you'll love spending time in throughout the warmer months. Additional highlights include a prime location close to schools, parks, shopping, highway access, and the renowned Legends Golf Course. With extensive updates, modern finishes, and a highly desirable setting, this move-in-ready home truly offers the complete package. (id:41462)
5 Bedroom
3 Bathroom
1,304 ft2
Coldwell Banker Signature
1730 11th Avenue Nw
Moose Jaw, Saskatchewan
Welcome to this stunning two-storey home. It’s the kind of place that catches your eye as you drive down the street, with charming curb appeal and a spacious front porch perfect for morning coffees in this quiet, friendly neighborhood. The home backs green space, and the gate to the park is only a few steps away. Inside, you’re greeted by an open concept design with tall ceilings and warm hardwood floors that make you feel instantly at home. The dining area has plenty of space for a large table and the kitchen features ample cabinetry, a large pantry, granite countertops, and while doing dishes you have a great view of your backyard. Just off the back door is a convenient half bath. Upstairs is thoughtfully planned with three bedrooms, each offering a walk-in closet. The primary suite features a 4-piece ensuite, and there's an additional 4-piece bathroom for the other bedrooms, complete with granite counters. The laundry room is also upstairs so you don’t have to run up and down the stairs, and it includes a sink for easy clean-ups. The basement is open for your design ideas, already partially finished with drywall, rough-in plumbing for a bathroom, and a large window for a future bedroom if desired. Outside, the backyard is fully fenced with a lovely deck and a heated, insulated two-car garage. And yes, the park behind you means easy access and beautiful green views. It doesn’t get much better than this. Call your local Realtor today! (id:41462)
3 Bedroom
3 Bathroom
1,728 ft2
Boyes Group Realty Inc.
103 5303 Universal Crescent
Regina, Saskatchewan
Welcome to Unit #103 at 5303 Universal Crescent, located in the highly desirable Harbour Landing community in Regina's south end — a luxury-style condo living experience that blends comfort, convenience and impression. Step into this modern, thoughtfully designed 2-bedroom, 2-bathroom home in the iconic Fontaine Bleu building (built 2013) and enjoy over 1,000 sq ft of open-concept space. This main floor unit, features hardwood floors + ceramic tile throughout, wide windows bringing in natural light and a seamless flow from the kitchen into the dining and lounge area. The kitchen is a standout — generous counter space, an eat-up island, and a large walk-in pantry provide plenty of storage and functionality for both everyday meals and entertaining. Each bedroom includes a walk-in or walk-through closet, and the primary suite features its own full 4 pc ensuite bath for added privacy. A second full bath serves the main living space and second bedroom (ideal as a guest room or home office). In-suite laundry and underground parking bring added convenience. Additional comforts include central air-conditioning, natural gas BBQ hookup on the balcony (perfect for summer evenings), and condo fees that cover heat, water, sewer, snow removal and more — meaning fewer maintenance worries for you. Don't forget about the gym and theatre room!! Beyond your front door, the location truly shines. Harbour Landing offers walking paths, nearby parks, shopping and dining options within easy reach — a lifestyle of ease just minutes from home. Whether you’re a downsizer seeking low-maintenance luxury, a professional looking for style and convenience, or an investor drawn to strong rental potential, this condo delivers. Don’t miss the opportunity to call #103 5303 Universal Cres your new address — schedule a showing today. (id:41462)
2 Bedroom
2 Bathroom
1,012 ft2
Coldwell Banker Local Realty
712 Lalonde Street
Whitewood, Saskatchewan
Prime location for this great commercial building in Whitewood! Located right on the Main Street in the heart of downtown! Currently set up with offices in the front and a shop in the back. Endless possibilities lie with this building! UPDATES INCLUDE: rafter/tin roof, 2' of blown insulation in attic, wiring/panel, furnace (2011), and AC (2014). Call today to view! (id:41462)
2,300 ft2
Royal LePage Martin Liberty (Sask) Realty
226 Saskatchewan Street E
Kamsack, Saskatchewan
GOOD SOLID STARTER OR RETIREMENT HOME IN A GREAT LOCATION.... Welcome to 226 Saskatchewan Avenue East in Kamsack! Situated on the East side of town in an ideal neighborhood is a great opportunity on an affordable home. A concrete double driveway with mature landscaping provides a pleasant arrival! Boasting a massive lot measuring 70' x 250' the possibilities are endless with such a large amount of land! Built in 1968 this fine well built home provides 3 bedrooms and 2 baths, a full finished basement and an attached single car garage that is directly accessible into the home. Many features within that include; central air conditioning, gas fireplace, built in oven, electric cook top, and appliances included. Also featured a separate dinning area as well as patio doors overlooking the spacious backyard and sheltered patio area. The basement provides much added living space and boasts a history of a dry basement. This is a functional home with plenty of opportunity to expand upon! Call for more information or to schedule a viewing. Heating: Natural gas forced air, Taxes:$ 2519/year. (id:41462)
3 Bedroom
2 Bathroom
864 ft2
RE/MAX Bridge City Realty
240 3rd Avenue W
Canora, Saskatchewan
A FINE OPPORTUNITY AWAITS... WELCOME TO 240 3RD AVENUE WEST IN CANORA SK. VIRTUALLY LIKE A NEW HOME! RECENTLY RENOVATED AND AN AFFORDABLE PRICE! Explore this fine turn key, move in ready home with a fresh updated interior. This solid 1,152 square foot 3 bedroom home will tick off all the boxes for a first time home buyer. A state of the art eat-in kitchen, and many recent upgrades provide significant value within! A functional layout that consists of an open concept interior, 4 piece bath, 2 main floor bedrooms, cozy living room and spectacular kitchen that boasts stainless steel appliances including a built in dishwasher and microwave hood fan. Featured within; central air conditioning, high efficiency furnace, updated water heater, updated double pane windows, fresh painted interior, recessed updated lighting, adequate 100 AMP electrical service, ceramic tile flooring, and an unfinished basement that you can finish to your own specifications. The basement also provides the laundry facility, mechanical room and is fully insulated with spray foam insulation making for a energy efficient home! The 2nd level of the home consists of an added 3rd bedroom with additional bonus living and storage space. The exterior of the home is finished in vinyl siding and shingles are in good condition. The home is situated on the west side of town on a nice high corner lot measuring 49.93 x 119.78. The backyard is wide open and provides back alley access with adequate space for a garden or garage. Taxes: $1,800/year. Town water & sewer:$189/3 months. Furniture is negotiable. Call for more information or to schedule a viewing. (id:41462)
3 Bedroom
1 Bathroom
1,152 ft2
RE/MAX Bridge City Realty
807 Elsinore Street
Whitewood, Saskatchewan
1440/SF home on a double wide lot located in the cozy community of Whitewood Saskatchewan. The home has 3 bedrooms on main level, walk in closet space, an office area, as well as main floor laundry. Main floor has a large kitchen area that has ample room for a breakfast table to accommodate small meals while enjoying the natural lighting. For larger meals, there is also the convenience of a dining room area that opens to the main floor living room space. The basement is partially finished and is awaiting the creaative buyer to develop it further into their own design. The property also boast large porch area that has front and back yard entrance, a double attached garage and work space, as well as a Bonus Spacious Green House with patio doors to bach yard. Summer time also brings the beautiful greenery of flowers and perenials, as well as a large garden space to grow fresh veggies. House is also within a few blocks from the school, parks and the community Rink/Arena. A private viewing is just a phone call away! (id:41462)
3 Bedroom
2 Bathroom
1,440 ft2
RE/MAX Blue Chip Realty
67 Main Street
Candle Lake, Saskatchewan
Cozy cabin on Main Street close to all amenities Candle lake has to offer. Plenty of room on your new lot to store all of your lake toys. (id:41462)
1 Bathroom
686 ft2
Exp Realty
339 Third Street
Kamsack, Saskatchewan
Here is a charming starter home on a double lot that is close to everything. This cozy 936 sq ft gem is nestled in a great neighborhood just blocks from downtown shops, restaurants, and the elementary school. Perfect for first-time buyers or downsizers, this bungalow offers comfort, convenience, and room to grow. Inside, you'll find 2 spacious bedrooms, a full 4-piece bathroom, and a bright, open-concept living and dining area ideal for entertaining. The kitchen comes fully equipped with all appliances, making move-in a breeze. A 3-season rear porch adds extra storage and flexibility. The partially finished basement expands your living space with a rec room, office area, cold room, and laundry/utility area, perfect for hobbies or a home workspace. Outside you will enjoy the private patio with a pergola next to a fire pit, ideal for summer evenings. The detached garage includes an attached solarium, offering a sunny retreat or greenhouse potential. The backyard is partially fenced, great for pets or play. Recent updates include a new hot water tank (2020). Situated on a generous double lot, this property offers space, charm, and an affordable future. (id:41462)
2 Bedroom
1 Bathroom
936 ft2
Ace Real Estate & Insurance Services Ltd.
113 Olauson Crescent
Vanscoy, Saskatchewan
Welcome to 113 Olauson Crescent, where comfort, space, and everyday luxury meet. This rare bungalow offers 2824 sq ft of living space , with 5 bedrooms, 3 bathrooms, multiple living spaces, and a fully finished basement. Inside, the airy 9-foot ceilings and sun-filled windows set the tone. The main floor is designed with real life in mind: a formal living room with a cozy fireplace, a separate family room, and an additional sitting area that invites morning coffee, quiet conversations, or curling up with a book. The flow feels natural, open, and incredibly comfortable — the kind of layout that makes hosting or unwinding effortless. The kitchen is the heartbeat of the home. Featuring a walk-in pantry, an oversized island, and tons of cabinetry, it’s built for busy households, big holiday meals, and everyday cooking that doesn’t feel cramped or cluttered. From here, step right into your private outdoor retreat — a spacious deck and patio with a gas BBQ hookup, perfect for crisp fall grilling, warm summer nights. The lower level opens up into a massive, beautifully finished basement built for fun and relaxation. A full-size pool table (included!), a bar area with sink, a 4-piece bath, two large bedrooms, and generous storage make this level feel like its own getaway. And with in-floor heat throughout both the basement and the double attached garage, winters become something you barely notice.Work shop area as well in garage. Outside, raised garden beds are ready for your spring planting, and the yard offers plenty of room for pets, play, and quiet evenings outside. The community is welcoming, the school is just a short walk away, and with Saskatoon only minutes down the road, every amenity is within easy reach. This is a home designed for people who want space, comfort, and quality — without giving up the warmth and charm of small-town living. Quick possession is available, you could be settled in before Chrismas,call your favourite REALTOR® to book a showing. (id:41462)
4 Bedroom
3 Bathroom
1,528 ft2
Exp Realty
327 S Avenue S
Saskatoon, Saskatchewan
Fantastic investment opportunity! This fully tenanted 4-unit building is a true turn-key revenue property, ready to cashflow from day one. With recent upgrades, steady rental income, and professional management already in place, this property is an excellent choice for both seasoned investors and those looking to step into the rental market with confidence. The building has seen several important updates in recent years, including a newer boiler system for efficient heating and updated flooring in select units. Each of the four suites is thoughtfully designed with a generous living area, functional kitchen, two well-sized bedrooms, and one full bathroom. Added convenience is provided with in-suite washers and dryers for each unit, a feature tenants truly appreciate and that helps maximize rental appeal. The property currently generates $5,225 per month in gross rental income, with tenants responsible for their own power utilities keeping operating expenses lower and cashflow stronger. Location is another strong advantage. Situated close to shopping, St. Paul’s Hospital, schools, and multiple bus routes, tenants enjoy easy access to everything they need. The demand for rental housing in this area remains strong, adding to the long-term security and appeal of the investment. With a solid tenant base, reliable income, and important upgrades already completed, this outstanding revenue property is well-positioned to deliver consistent returns for years to come. Properties like this don’t come along often, schedule your viewing today and secure this opportunity before it is gone! (id:41462)
8 Bedroom
4 Bathroom
1,960 ft2
Royal LePage Varsity
59 18th Street E
Prince Albert, Saskatchewan
1092 sg, ft, 6 bedroom, 2 bath, Bungalow in the East Hill area, with legal suite in basement. The suite includes a Kitchen, living room, 2 bedroom and 4pc bath. Newer High EFF furnace and power vented water heater, newer shingles, and newer electrical panel and wiring. Great Revenue Property or first time home buyer opportunity. Come have a look! (id:41462)
6 Bedroom
2 Bathroom
1,092 ft2
RE/MAX P.a. Realty
167 11th Avenue Se
Swift Current, Saskatchewan
Check out this cute property located on the South side of Swift Current just over the Blue Bridge! This 2 Bedroom, 1 Bathroom home is the perfect starter home, rental property or take the opportunity to build your dream home on the 74' X 115' lot. Original Hardwood in the bedrooms and living room bring character to the home. Large eat-in kitchen, nice sized 4-piece Bathroom, the small room off the entryway would make a great closet/storage room. Both Bedrooms are on the main floor and the Livingroom offers lots of space to arrange your furniture. The basement consists of the Rec Room and the laundry is located in the utility room. There is a newer Furnace, Central Air and Water Heater, the 16' X 26' garage has a cement floor and a small work bench. Contact your favorite agent to get a peek at this property. (id:41462)
2 Bedroom
1 Bathroom
755 ft2
RE/MAX Of Swift Current
212 2nd Street S
Waldheim, Saskatchewan
Build your dream home on this fantastic flat and cleared lot in Waldheim! With water and sewer already at the property line. Power and natural gas nearby—you’ll have a head start on your build. The paved road access makes coming and going a breeze, while the wide-open layout gives you endless design options. No need to worry about costly prep work—this lot is truly ready to go. Opportunities like this don’t last long, so grab it before it’s gone! (id:41462)
RE/MAX North Country
504 157 2nd Avenue N
Saskatoon, Saskatchewan
This fully-furnished executive top-floor suite with has everything you need, including two underground parking spots. Historic elegance meets modern luxury at the Residences at King George. Originally built in 1912 and thoughtfully redeveloped in 2010, this iconic landmark is close to shops, dining and just a few blocks from the scenic riverfront. Luxurious limestone tile flows throughout, and floor to ceiling windows provide tons of natural light. The kitchen features sleek granite countertops and high-gloss white cabinetry with glass shelving and built-in accent lighting. A full stainless steel appliance package adds to the kitchen’s functionality and style. Two sizeable bedrooms provide plenty of room for rest and relaxation, with ample closet space. The primary bedroom includes a private ensuite bathroom, ensuring a touch of luxury and privacy. The second bedroom is equally spacious, with easy access to the main bathroom, making it perfect for guests or a home office. Enjoy the convenience of in-suite laundry, and two secure underground parking spaces, providing peace of mind and protection for your vehicle year-round. For those who love to entertain or simply relax outdoors, you'll have access to a stunning rooftop deck. Complete with fully equipped outdoor kitchen, this expansive space is perfect for hosting friends or unwinding while taking in panoramic views of Saskatoon. Don't miss this chance to experience the best of historic charm and contemporary luxury at the Residences at King George. Your downtown oasis awaits! (id:41462)
2 Bedroom
2 Bathroom
1,171 ft2
The Agency Saskatoon
104 Thomson Street
Outlook, Saskatchewan
Please note: Photos are renderings. This home is not yet built. This brand-new 1,548 sq ft home in the heart of Outlook, SK offers not just modern comfort but the chance to make it truly yours. Thoughtfully designed with 3 spacious bedrooms, including a primary suite with walk-in closet and private ensuite, plus the convenience of same-level laundry. The bright, open-concept main floor boasts a modern kitchen with island, ample cabinetry, and generous storage throughout. Stylish vinyl plank flooring complements the clean lines and upscale finishes. The unfinished basement offers flexibility for future expansion or customization. As a pre-build, buyers have the exciting opportunity to work with the builder to customize finishes such as colours, and upgrade select features allowing you to personalize the home to suit your style and needs. Outlook has it all: K-12 schools, daycare, pool, walking trails along the river, and all the amenities you need just steps away. It's a growing community perfect for families, retirees, or anyone looking for small-town charm with big conveniences. Experience elevated small-town living in this stunning new-build duplex. New Home Warranty is included for added peace of mind. This one's ready to make your own. Call today! Finishing packages and more images coming soon. (id:41462)
3 Bedroom
3 Bathroom
1,548 ft2
Realty Executives Prosperity
106 Thomson Street
Outlook, Saskatchewan
Please note: Photos are renderings. This home is not yet built. This brand-new 1,548 sq ft home in the heart of Outlook, SK offers not just modern comfort but the chance to make it truly yours. Thoughtfully designed with 3 spacious bedrooms, including a primary suite with walk-in closet and private ensuite, plus the convenience of same-level laundry. The bright, open-concept main floor boasts a modern kitchen with island, ample cabinetry, and generous storage throughout. Stylish vinyl plank flooring complements the clean lines and upscale finishes. The unfinished basement offers flexibility for future expansion or customization. As a pre-build, buyers have the exciting opportunity to work with the builder to customize finishes such as colours, and upgrade select features allowing you to personalize the home to suit your style and needs. Outlook has it all: K-12 schools, daycare, pool, walking trails along the river, and all the amenities you need just steps away. It's a growing community perfect for families, retirees, or anyone looking for small-town charm with big conveniences. Experience elevated small-town living in this stunning new-build duplex. New Home Warranty is included for added peace of mind. This one's ready to make your own. Call today! Finishing packages and more images coming soon. (id:41462)
3 Bedroom
3 Bathroom
1,548 ft2
Realty Executives Prosperity



