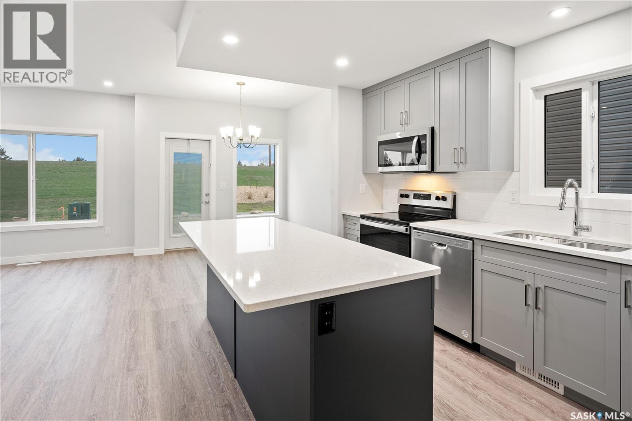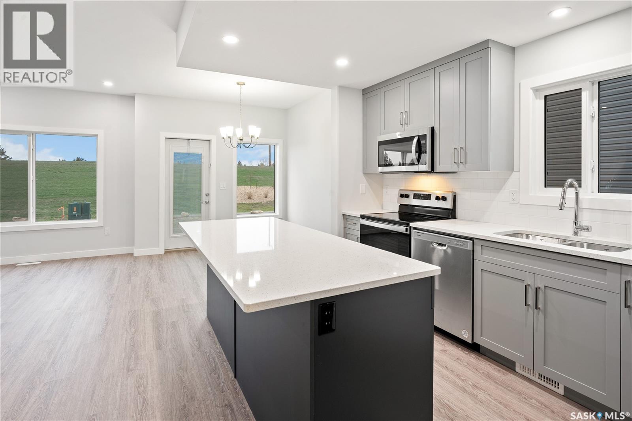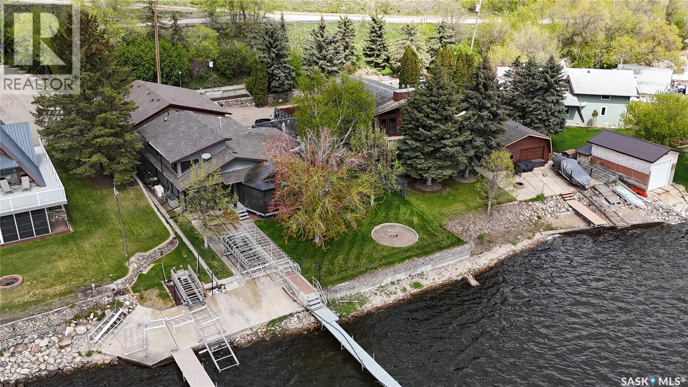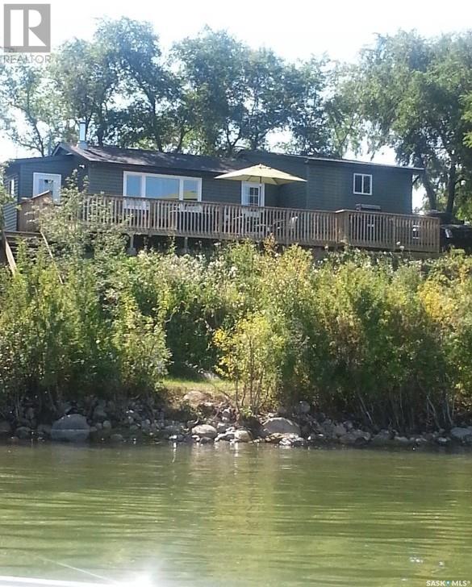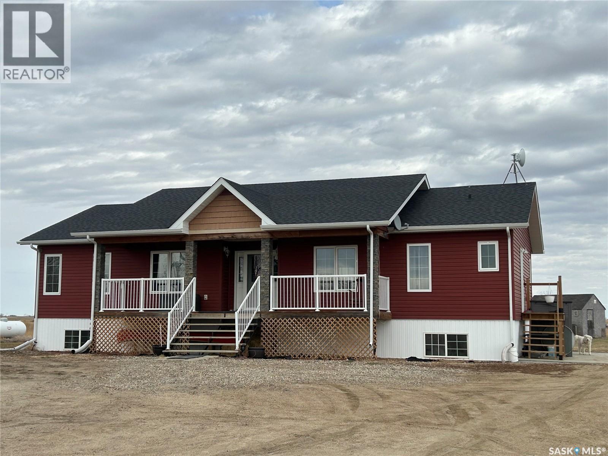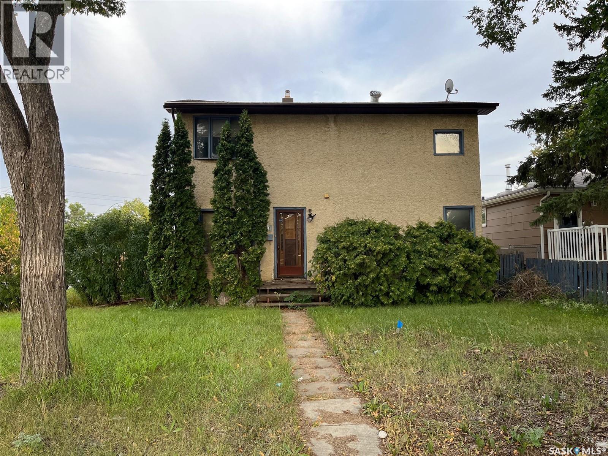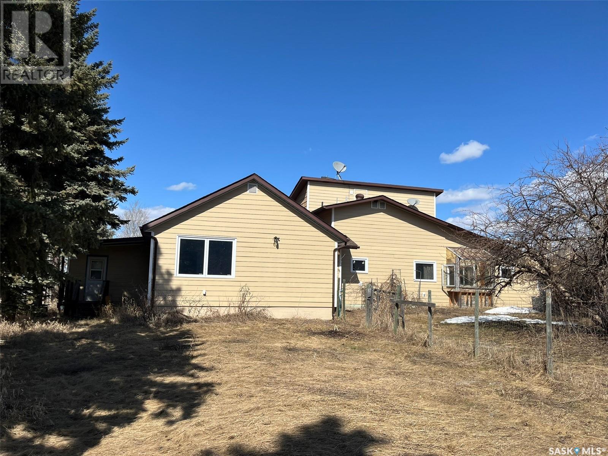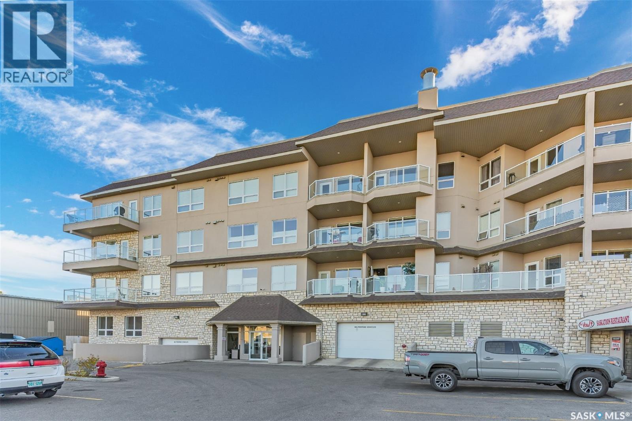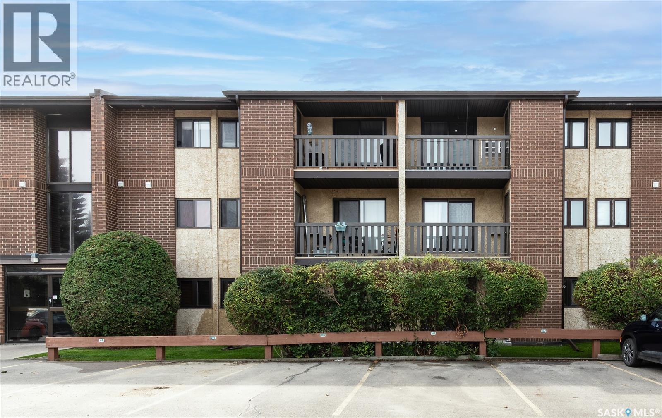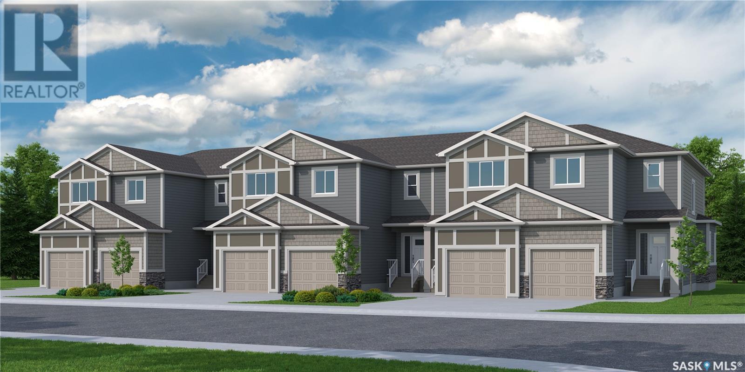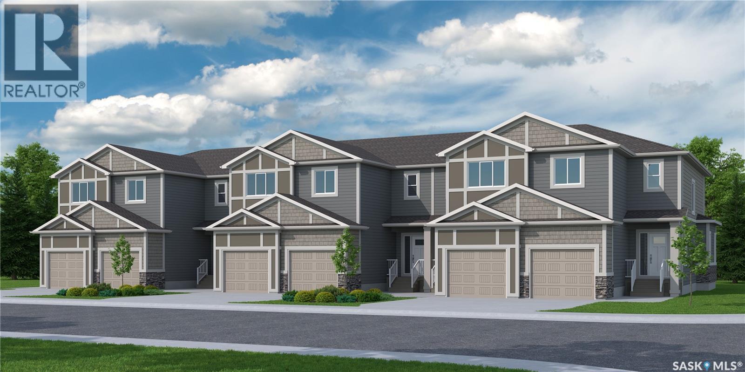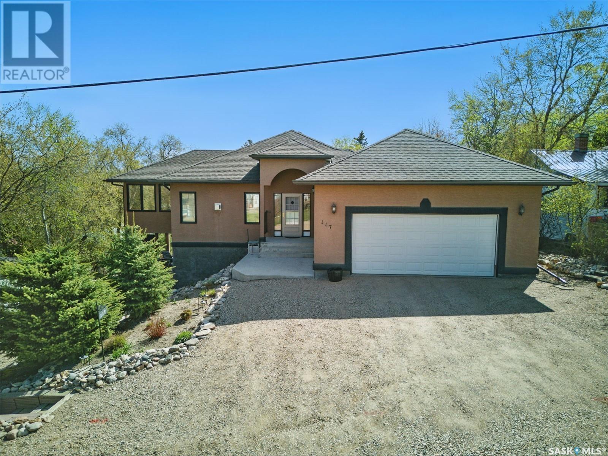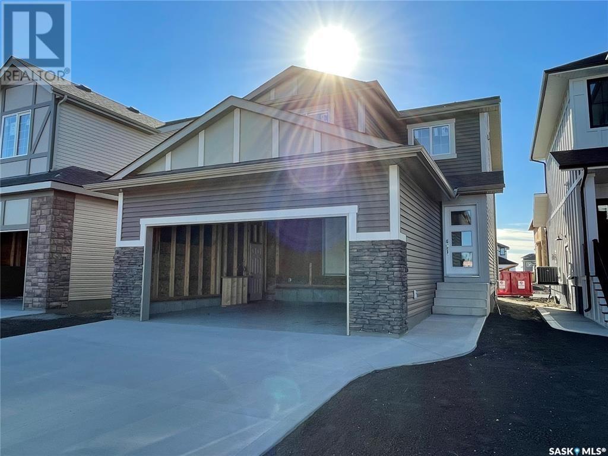Property Type
3154 Bowen Street
Regina, Saskatchewan
Welcome to the Richmond. Ehrenburg Homes Premier builders latest offering in the vibrant Eastbrook neighbhourhood located close to an abundance of amenities, parks and schools.1560 Sq ft of luxury build with high end materials used throughout. Spacious open concept layout with large kitchen/dining area featuring centre island and stone counters with beautiful modern design cabinetry. Spacious living room with fireplace feature wall handy 1/2 bath on main. 2nd level with large primary suite featuring 4pc ensuite and walkin closet, 2 additional bedrooms and very functional BONUS room, main bath and hand 2nd floor laundry. Inside entry to the double attached garage. Basement features a side entrance to accommodate a future suite. Exterior walls are framed and insulated with roughed in plumbing. Superior construction foundation has a 4” rebar reinforced slab and is built on piles. Exterior features front landscaping, sidewalk, and underground sprinklers. Interior photos from previous build. Call for more information! (id:41462)
3 Bedroom
3 Bathroom
1,560 ft2
Sutton Group - Results Realty
3149 Green Turtle Road
Regina, Saskatchewan
Welcome to the Richmond. Ehrenburg Homes Premier builders latest offering in the vibrant Eastbrook neighbhourhood located close to an abundance of amenities, parks and schools.1560 Sq ft of luxury build with high end materials used throughout. Spacious open concept layout with large kitchen/dining area featuring centre island and stone counters with beautiful modern design cabinetry. Spacious living room with fireplace feature wall handy 1/2 bath on main. 2nd level with large primary suite featuring 4pc ensuite and walkin closet, 2 additional bedrooms and very functional BONUS room, main bath and hand 2nd floor laundry. Inside entry to the double attached garage. Basement features a side entrance to accommodate a future suite. Exterior walls are framed and insulated with roughed in plumbing. Superior construction foundation has a 4” rebar reinforced slab and is built on piles. Exterior features front landscaping, sidewalk, and underground sprinklers. Interior photos from previous build. Call for more information! (id:41462)
3 Bedroom
3 Bathroom
1,560 ft2
Sutton Group - Results Realty
52 Pasqua Lake Road
North Qu'appelle Rm No. 187, Saskatchewan
This outstanding lakefront property is located on the East end of Pasqua Lake and has been offered for sale. The property has a level private drive which leads to this stunning lake shore home. When you approach the house, you will notice the real stone and stucco siding and the large parking area. Once inside the kitchen and dining room offers an open concept with vaulted ceiling, beautiful, appointed kitchen with ample storage space, the Dining room is spacious with access to the private deck. The Living room is relaxing with a gas fireplace, vaulted ceiling, hardwood flooring and access to the beautiful screened in sunroom with panoramic views of the lake and is a fantastic spot for your morning coffee or just relaxing with friends. There are four bedrooms on the main with the primary having a large walk-in closet and 3-piece ensuite. The laundry room is conveniently located on the main floor with an amazing amount all new cabinets. The large second floor office has views of the lake and ample space for a workout area or murphy bed for large groups, and the bonus room has a 3-person sauna. The attached heated, 28 x 32 garage is completely finished with PVC interior panels for a clean look, polyaspartic flooring, 10-foot ceiling, 8x10 and 8x12 garage doors, slatwall panels and storage and metal garage storage cabinets. There is a new natural gas 18-kilowatt Generac Generator installed for your safety. The grounds are immaculate and offers 70 feet of level shoreline with underground sprinklers, flower beds, large lake front grassed area for the kids to play and a large firepit next to the shoreline. The property also comes with a aluminum pier, and boat winch. There is parking space for 6 vehicles. This is one of the closest properties to the city and is only 1 km to the new convenience store and gas bar. Come and enjoy lake life at its best. This is one of the premium properties in the valley and must be viewed to appreciate all the upscale amenities. (id:41462)
4 Bedroom
3 Bathroom
2,385 ft2
Stone Ridge Realty Inc.
9 Kilcare Drive
Meota Rm No.468, Saskatchewan
Nestled on a picturesque 100x100 lot, this delightful year-round waterfront property offers 896 square feet of cozy living space and an unbeatable location on the serene lakeside. Recently updated with numerous modern upgrades, including new siding, soffits, fascia, shingles, windows, doors, a new furnace, and a gorgeous multi-level deck, this home perfectly blends comfort and style. Step outside to enjoy breathtaking lake views from the expansive deck, complete with stairs leading down to the water’s edge. The 60-foot dock, with a 12x12 dock platform, offers ample space for boating, fishing, or simply relaxing by the water. Whether you're spending the day on the lake or unwinding in your private outdoor oasis, this property provides the ideal retreat for both year-round living and seasonal enjoyment. With over $50,000 in recent updates, all the hard work has been done—just move in and enjoy! This is lakeside living at its finest, combining tranquility, modern upgrades, and ample space for creating lasting memories. (id:41462)
3 Bedroom
1 Bathroom
896 ft2
Century 21 Prairie Elite
1308 Preston Avenue S
Saskatoon, Saskatchewan
Great investment/good revenue property in Holliston community! The main floor can be registered and used as a massage business. The two bedrooms +one bathroom basement has its own kitchen and laundry set with separate entrance. Total two sets of washer and dryer. property features with a front width 60sqft and length 143sqft rectangular big lot. The property has quick access to 8 street, many schools and amenities! A new school is built at the back of the property! The property also has commercial use, e.x: home business office. The main floor features with a bright living room, open dining room in the kitchen, three good size bedrooms and a 4-piece of full bath, has a stackable washer and dryer on the main floor as well. The basement comes with its own separate entrance, 2 bedrooms, a den, laundry area, 3-piece bathroom, kitchen and living room, another set of washer and dryer. Great opportunity for the first time buyer and investors! Call for a view! (id:41462)
5 Bedroom
2 Bathroom
1,113 ft2
Aspaire Realty Inc.
1443 4th Street E
Prince Albert, Saskatchewan
Step inside this charming 3-bedroom, 1.5-bathroom home and you’ll instantly feel at ease. The bright and spacious living room welcomes you with beautiful hardwood flooring, while the kitchen offers plenty of cupboard space for all your cooking needs. Two generous bedrooms and a full bathroom complete the main floor, providing comfortable spaces for the whole family. Downstairs is perfect for relaxing or entertaining, featuring a large family/recreation room, an additional spacious bedroom, a partially finished half bath with the potential to become a full bathroom, a laundry room, and extra storage. Outside, enjoy summer evenings on the large patio, let kids or pets play safely in the fully fenced backyard, and take advantage of the heated two-car detached garage plus extra parking. Updates include newer windows and doors, as well as a brand-new water heater in 2025. Located just minutes from the Cornerstone Shopping Centre, schools, and Sask Polytech, this home is ready for its next family to move in and start making memories. Don’t wait—this gem won’t last long! (id:41462)
3 Bedroom
2 Bathroom
864 ft2
Exp Realty
8 200 Hiebert Crescent
Martensville, Saskatchewan
Must see 3 bedroom town home with a great layout. Walk in and see you spacious living room open to a great dining area with room to have the family over, garden door to deck to enjoy some out door space, nice u shaped kitchen with appliances included along with pantry for additional storage and a 2 pc bath finishing off the main floor. Moving down we have in suite laundry along with under the stair storage, spacious primary bedroom along with double closets and 2 more bedrooms with large windows and a full bathroom. This unit has 2 parking stalls and will be ready for Nov 1 Possession. Phone your Realtor® today to view this Townhome. (id:41462)
3 Bedroom
2 Bathroom
660 ft2
Boyes Group Realty Inc.
307 1st Street W
Carnduff, Saskatchewan
Take a look at this two bedroom home that is situated on a mature well maintained lot. The yard has great curb appeal with a cement walkway that leads to a private backyard featuring a brick patio and wooden deck. The home features infloor heat in the porch, kitchen and dining room and main bathroom. The open kitchen has a bay window over the sink and an abundance of wood cupboards throughout. The large living room features another bay window to the street and beautiful hardwood floors. The oversized master bedroom and second bedroom also have hardwood flooring. The basement is completely finished with another bedroom, large laundry room, family room, and three piece bathroom. This is a must see! (id:41462)
3 Bedroom
2 Bathroom
1,040 ft2
Performance Realty
Peter Acreage Ne Airport Road
Estevan, Saskatchewan
Location! Location! Only 22 kms from Estevan, yet far enough away from the hustle/bustle of town in order to enjoy the tranquility of the Great Outdoors! 17 acres of Land includes a Newer built 1550 ft2 raised bungalow (BIG windows in the basement). This beauty has "6" big bedrooms and "4" bathrooms. You can't miss the massive kitchen with all of the amenities of modern living in the Open Concept of the Dining room & Living Room while all encompassed in large windows. Enjoy the country covered deck on the front (spectacular sunsets) and a large metal deck on the back (enjoy your morning coffee while savoring the Sunrise). Along with this sizeable home you will truly enjoy the heated metal 30’x70’ Workshop, older barn, double det. garage plus a Riding Arena. A very nice property INDEED. Call to set up your viewing appointment today. (id:41462)
6 Bedroom
4 Bathroom
1,554 ft2
Royal LePage Dream Realty
1401 Lacon Street
Regina, Saskatchewan
Opportunity! Upon entry is a living room, dining room, kitchen and 4pc bath. Going upstairs are 3 bedrooms and a 4pc bath. The downstairs is partially finished. Large corner lot. The back yard is fully fenced with a gate that opens for parking inside. Deck area that opens off living room. Storage shed. Alley access at the back of the property. House interior is in need of TLC. (id:41462)
3 Bedroom
2 Bathroom
1,376 ft2
Sutton Group - Results Realty
Garden River Acreage
Garden River Rm No. 490, Saskatchewan
Affordable acreage 3 miles West of Meath Park! This acreage has ton of potential. 2 homes connected together that will give you 7 bedrooms, 2 1/2 bathrooms and total square footage of approximately 2156 on 2 levels. The home hasn't been lived in for 3 years and will require some TLC. The yard site has plenty of outbuilding including a garage. The 9.79 acres is very well treed creating on excellent shelter belt and a scenic yard site. Come have a look! (id:41462)
7 Bedroom
3 Bathroom
2,156 ft2
RE/MAX P.a. Realty
102 Galbraith Crescent
Saskatoon, Saskatchewan
This is the one you've been waiting for! This super clean 3 bedroom 2 bath 4 level split has been extensively updated is turn key and ready for its new owners! The main floor is nice and bright with a large front bay window that gleams light into the spacious living room leading into the kitchen and dining area. The kitchen has been updated with timeless white cabinets lots of counter top space pantry cabinets & stainless steel appliances. Upstairs you'll find the master bedroom, second bedroom & a nicely updated full four piece bathroom. The third level is setup perfect for entertaining guests family movie night curling up by the fire place or pulling up a chair at the classic tiki bar! Downstairs there is another bedroom and an amazing 3 piece bathroom with high end custom built shower and slate tile flooring. There is also some good storage in the laundry/mechanical room. Outside is another entertainers dream this yard has amazing privacy with a beautiful tree wall that has to be seen to be appreciated, great sized yard for the kids to run around in and hot tub patio area as well as pergola and BBQ space. Mechanics and man cavers will love the 24'x26' heated garage! Home comes with central AC, other great notables and updates over the years include Shingles (approx 4 years ago) High Efficient furnace (approx 2015-2016) and previously updated windows and doors. This one just has to many great things and won't be lasting long! Call your favorite Realtor to book a private viewing today! (id:41462)
3 Bedroom
2 Bathroom
877 ft2
Boyes Group Realty Inc.
407 Doran Crescent
Saskatoon, Saskatchewan
"The Queens", a 2088 square foot home, Entering the home from the oversized fully insulated garage, you step into the mudroom which is conveniently attached to the walk through pantry with lower cabinets and separate sink. The kitchen features an oversize island with eating ledge, gorgeous backsplash and gleaming quartz countertops. The great room features large windows, and oversize patio doors for an abundance of light. The fireplace is a stunning focal point in the room. The addition of the office/flex area adjacent to the front entrance is a perfect work from home space. Upstairs, the primary bedroom is spacious. The ensuite has an 8' vanity with double sinks with a generous amount of drawers for storage, a 5' custom tiled shower and stand alone tub, and a private water closet. From there, you enter directly into the walk through closet with lots of double rods and shelving for your wardrobe. Exiting the closet, you pass directly into the laundry room equipped with lower cabinets and quartz countertop and sink for easy laundry tasks. 2 additional bedrooms, a 4 piece bath and a central bonus/flex area finish this floor. All Pictures may not be exact representations of the home, to be used for reference purposes only. Errors and omissions excluded. Prices, plans, specifications subject to change without notice. All Edgewater homes are covered under the Saskatchewan New Home Warranty program. PST & GST included with rebate to builder (id:41462)
3 Bedroom
3 Bathroom
2,088 ft2
Realty Executives Saskatoon
206 227 Pinehouse Drive
Saskatoon, Saskatchewan
Welcome to 206-227 Pinehouse! This south-facing condo has a spacious entry, ample closets and private laundry room with storage. The open layout connects the kitchen, dining and living areas, offering views of fir trees and skyline. The modern kitchen features granite countertops, backsplash, brand new counter depth fridge and range and plenty of cabinet and work space. The sunlit living area, master bedroom with ensuite and walk in closet and a second bedroom with large window offer comfort. There is also a versatile den for office space. Enjoy new laminate flooring and a freshly painted, immaculate space! Relax on your private balcony in the sunshine. Condo includes underground parking and storage unit. The building is equipped with in-floor heating, sound-insulated walls and natural heat in parkade. River Gate condominiums also offers a recreation center, summer garden beds and a gazebo. Located in popular Lawson Heights - near the river, Meewasin Trail and various amenities like a mall, dining and medical services. Move in immediately and seize this fantastic opportunity! Don't let is slip away - call for a viewing today! (id:41462)
2 Bedroom
2 Bathroom
1,327 ft2
Boyes Group Realty Inc.
1119 Birchwood Avenue
Good Lake Rm No. 274, Saskatchewan
This home is so close to completion with a modern two car garage being built!! Panoramic lake front properties are so rare you don’t want to miss out! Attention to detail is evident with much thought and care taken into the placement of the home and garage on the property! Large windows and the double patio doors in the open concept living and dining area offers you a beautiful view of the lake and extends onto the covered deck. It’s truly a layout of your dreams!!! The main bedroom has a huge window facing the lake, its very own access to the covered deck and plenty of space to have a king bed, walk in closet and ensuite. Plenty of space to host multiple guests in the den/bedroom and additional bedroom. The large mudroom/ laundry and main bath are easy accessed from outside for all the beach days so no running through the home with sandy and wet feet. Beautiful modern finishes have been intentionally chosen to design a high quality elevated lake home that is warm and inviting. Quartz counters, wood cabinets, LVP, upgraded lighting, beautiful fireplace and all around design makes this a show stopper! No matter the season you will be sure to be comfortable with propane forced air, central cooling, fireplace and Canora water with a brand new septic tank. There is a 20 x 24 two car garage for toys and vehicles to be out of the elements. Not ready to lake life full time and want some revenue you can also become an air bnb host as the previous home was a popular vacation spot for many!!!!! Good spirit lake is 35km north of Yorkton and approximately 20km to Canora. Lake life is closer than you think (id:41462)
3 Bedroom
2 Bathroom
1,500 ft2
RE/MAX Blue Chip Realty
305 315 Tait Crescent
Saskatoon, Saskatchewan
This beautifully updated top-floor 2-bedroom condo in Wildwood is perfect for homeowners or investors alike. Featuring a custom open-concept layout and some high-end finishes including luxury vinyl plank , new carpet with memory foam underlay and new tile, upgraded windows, patio door, doors, trim, and a full paint job (2021). The kitchen includes new stainless steel appliances and is roughed-in for a waterline for a different fridge if desired. Bedrooms offer built-in organizers and ample storage. Other upgrades: new A/C (2021), refinished deck, custom entryway closet. Well-managed building with strong reserve fund, new boiler, upgraded security system and cameras, repaved parking lot, and professional snow removal/lawn care. Pets allowed (with restrictions). Includes private electrified parking stall (visible from unit); extra parking and street parking available. Located just off 8th Street—steps to trails, a pond, bus routes, shopping, and golf. Only extra bills: power & internet. Move-in ready! (id:41462)
2 Bedroom
1 Bathroom
831 ft2
Century 21 Fusion
Diamond View Acreage
Vanscoy Rm No. 345, Saskatchewan
Paradise of the prairies! Discover this idyllic 80ac property located just 11 km S of Vanscoy and a 25min drive from Saskatoon. Nestled off a well-maintained grid road, this charming oasis blends rustic charm w modern convenience. The 1.5 storey home boasts a loft bdrm w a half bath, walk in closet & sitting area upstairs, while a bedroom, 4 pc bath, Ikea kitchen with pull-outs, laundry, wood stove grace the main level. The LI and office nook overlook the large front deck and the LED lighting and 29’ of windows enhance the most amazing views. The exterior of the property includes: an oversized detached garage; a 4000sf barn that is well insulated w commercial grade wiring, hot and cold running water, 200 amp service, can accommodate 14 animals & features a stud box stall, chicken pen & an unfinished rider's room/bunkhouse; six corrals with alleyways, 3 watering bowls, and a 4000sf shed, offering excellent facilities for horses, cattle, sheep, or pigs. Chemical-free for decades, the land is ideal for gardening, exploring, berry picking & hunting. Horseback riding across the 80 acres or down the private road offers endless opportunities for rec and relaxation. With 2 wells, this versatile property is perfect for various home-based ventures, including horse boarding, dog kenneling, beekeeping, natural meat production, and gardening. This is a friendly & community-oriented neighborhood featuring a school bus to Delisle (K-12) or Vanscoy. Embrace a lifestyle where sunrises, sunsets, and starry skies are part of each day, and nature's beauty is always within reach. Don’t miss the chance to make this unique 80-acre gem your own. If you desire a larger home, there are multiple beautiful building spots for your dream house. The possibilities are endless in this beautiful acreage. (id:41462)
2 Bedroom
2 Bathroom
1,160 ft2
Trcg The Realty Consultants Group
520 Myles Heidt Manor
Saskatoon, Saskatchewan
2025 Builder of the Year – Ehrenburg Homes! New Townhomes in Aspen Ridge – Quality. Style. Value. Discover your dream home in this exciting new Aspen Ridge townhome project by Ehrenburg Homes. Proven floorplans ranging from 1517–1530 sq. ft., A well designed thoughtful layout with high-end finishes throughout. Main Floor Highlights: • Durable Hydro Plank wide flooring throughout • Open concept layout for a fresh, modern vibe • Superior custom cabinetry with quartz countertops • Sit-up island and spacious dining area • High-quality closet shelving in every room Upper Level Features: • 3 comfortable bedrooms • BONUS ROOM – perfect second livingroom • 4-piece main bathroom • Convenient upper-level laundry • Spacious primary bedroom with walk-in closet and stunning 4-piece ensuite featuring dual sinks Additional Features: • Triple-pane windows, high-efficiency furnace, heat recovery ventilation system • Central vac rough-in • Attached garage with concrete driveway & sidewalks • Landscaped front yard + back patio included • Basement is framed, insulated, and ready for development • Saskatchewan New Home Warranty enrolled • PST & GST included in price (rebate to builder) • Finishing colors may vary by unit Don’t miss your chance to own one of these beautifully crafted homes in one of Saskatoon’s most sought-after communities. Ehrenburg Homes is the 2025 Builder of the Year! Call today to see why! (id:41462)
3 Bedroom
3 Bathroom
1,530 ft2
Realty Executives Saskatoon
522 Myles Heidt Manor
Saskatoon, Saskatchewan
2025 Builder of the Year – Ehrenburg Homes! New Townhomes in Aspen Ridge –NO CONDO FEES- Quality. Style. Value. Discover your dream home in this exciting new Aspen Ridge townhome project by Ehrenburg Homes. Proven floorplans ranging from 1517–1530 sq. ft., A well designed thoughtful layout with high-end finishes throughout. Main Floor Highlights: • Durable Hydro Plank wide flooring throughout • Open concept layout for a fresh, modern vibe • Superior custom cabinetry with quartz countertops • Sit-up island and spacious dining area • High-quality closet shelving in every room Upper Level Features: • 3 comfortable bedrooms • BONUS ROOM – perfect second livingroom • 4-piece main bathroom • Convenient upper-level laundry • Spacious primary bedroom with walk-in closet and stunning 4-piece ensuite featuring dual sinks Additional Features: • Triple-pane windows, high-efficiency furnace, heat recovery ventilation system • Central vac rough-in • Attached garage with concrete driveway & sidewalks • Landscaped front yard + back patio included • Basement is framed, insulated, and ready for development • Saskatchewan New Home Warranty enrolled • PST & GST included in price (rebate to builder) • Finishing colors may vary by unit Don’t miss your chance to own one of these beautifully crafted homes in one of Saskatoon's most sought-after communities. Ehrenburg Homes is the 2025 Builder of the Year! Call today to see why! (id:41462)
3 Bedroom
3 Bathroom
1,517 ft2
Realty Executives Saskatoon
246 Hassard Close
Saskatoon, Saskatchewan
Welcome to this quality-built Fraser Homes bungalow in the highly sought-after Kensington area – LOCATION, LOCATION, LOCATION! This 1200 sq. ft. home offers 4 bedrooms and 3 full bathrooms, with a vaulted main floor living space that feels open and inviting. The main floor features durable laminate flooring, tile in the foyer and bathrooms, and quartz countertops. The spacious kitchen boasts custom two-toned cabinetry, a large island, pantry, and comes equipped with a dishwasher and over-the-range microwave. The primary bedroom includes a walk-in closet and a private ensuite, offering comfort and convenience. Step outside to enjoy a covered deck area, perfect for relaxing or entertaining. Additional highlights include a Triple Low-E Argon Sunstop window package, a double attached garage, concrete driveway and walkway. Downstairs, you'll find a massive recreation room that truly sets this home apart — featuring a built-in bar area, stylish wine nook, and space for entertaining that’s second to none. The pool table is negotiable, making this an entertainer’s dream! A truly turn key property, just move in, everything is finished! Situated close to all major shopping, restaurants, and amenities — this one checks all the boxes! (id:41462)
4 Bedroom
3 Bathroom
1,200 ft2
Exp Realty
212 Jura Street
Colonsay, Saskatchewan
Charming Renovated Home with Dream Shop –212 Jura St in Colonsay, SK Located just 30 minutes east of Saskatoon in the quiet community of Colonsay, this beautifully renovated 1.5-storey home offers 1,588 sq. ft. of thoughtfully designed living space The massive dream garage/shop is a must see and is perfect for hobbyists, mechanics, or small business owners. The heart of the home is the open-concept kitchen, complete with granite countertops, a granite sink in the island, stainless steel appliances including a gas range, a massive pantry, hardwood floors, and a built-in bar area—ideal for entertaining. The living space features vaulted ceilings, large windows that flood the home with natural light, and a cozy natural gas fireplace. The primary bedroom is spacious with two closets, while the main bathroom feels luxurious with double sinks, a granite vanity, tiled backsplash, a sit-down shower, and heated tile floors. Upstairs, you’ll find a generous second bedroom with a walk-in closet, plus a large office/loft area, both beautifully finished in pinewood. The finished basement includes a third large bedroom and a full 4-piece bathroom with a corner tub and shower. Outside, the low-maintenance, fenced courtyard is Xeriscaped with vinyl fencing, two sheds (one insulated with power), concrete patio and ample space to relax or entertain. A true showstopper is the 34’ x 40’ heated garage/shop. Standout features include: 12’ ceilings, interior lined with steel, radiant heat, floor drain, 3 bays - each plumbed with air and power, wall plugs every 3 feet, wall cabinets, home office, a separate storage room with in-floor heat and extra enclosed storage above. Off-street parking for at least 12 vehicles. This property is the perfect blend of comfort, style, and functionality. Whether you're looking for family living or the ultimate shop setup—this one has it all. Don't miss your chance to own this unique property! Call to book your showing. (id:41462)
3 Bedroom
2 Bathroom
1,588 ft2
Realty Executives Saskatoon
210 Tiree Street
Colonsay, Saskatchewan
Welcome to 210 Tiree Street in the friendly community of Colonsay! Just 55 km from Saskatoon along Highway 16, this quiet town offers everything you need including a gas station, grocery store, and even an outdoor swimming pool for summer enjoyment. This 1,080 sq ft bungalow has seen several important updates including newer shingles, furnace, appliances, and an upgraded electrical panel—giving you peace of mind for years to come. Inside, the home offers a practical layout with plenty of natural light and comfortable living spaces, ready for you to make your own. Colonsay is not only a welcoming small town, but it also provides convenient access to nearby potash mines, making this property a great fit for families, first-time buyers, or anyone seeking affordable living within commuting distance of Saskatoon. Don’t miss this opportunity to enjoy small-town living with modern updates already in place—schedule your viewing today! (id:41462)
3 Bedroom
3 Bathroom
1,080 ft2
RE/MAX Bridge City Realty
117 Roy Street
Manitou Beach, Saskatchewan
Pride of ownership abounds in the beautiful custom built, well appointed home. Origional owners have meticulously maintained the property making it ready for the new owner to just move in & enjoy their first summer on the shores of Manitou Beach. Sitting at the west end of the village & a stones throw down the street to the lakefront, it is a short walk to the main beach & the activities Manitou has offers through the summer season. The walkout sits on a double lot & has ample outdoor space, including a lower level private deck to relax on in the heat of the summer. If you have an RV their is also a space to park it when not in use. The upper deck on the back of the house is off of the kitchen/mudroom & is very handy for morning coffee or to BBQ in the evening. You enter the home through a spacious foyer into the large open concept living/dining & kitchen space featuring a 3 season sunroom off of the area bringing the outside in for an extended summer season. The kitchen is well designed & has 2 ovens making preparations for a large group a breeze. The main level is completed with the master suite, second bedroom & the main bath. The main floor features gleaming hardwood flooring throughout adding seamless luxury from room to room. The lower level is a show stopper with gleaming high end laminate flooring throughout & tons of windows spilling natural light into the space. The walkout doors take you to the private lower deck making this another great space for entertaining. The level is completed with a 3rd bedroom & full bath plus the dedicated utility space. There is so many options & possiblities for this level of the home to accomodate your personal requirements. Manitou Beach is just over an hour to Saskatoon & just under 2 hours to Regina & is centrally located for travel & work. Only 5 minutes to Watrous which offers all of the daily amenties required & all of the services of the city with the serenity of small town living. Come have a look today! (id:41462)
3 Bedroom
3 Bathroom
1,352 ft2
Realty Executives Watrous
207 Asokan Street
Saskatoon, Saskatchewan
NEW - Ehrenburg built 1472 sq.ft. - 2 Storey with Optional Legal Suite in Saskatoon's fastest growing neighborhood [ Brighton ]. The LINCONBERG Model. Kitchen features Quartz counter tops, sit up Island, corner pantry, exterior vented OTR microwave, built in dishwasher, Superior built custom cabinets and eating area. Spacious and Open floor plan. 3 bedrooms. Master bedroom with 4 piece en-suite and walk-in closet. 2nd level laundry. Double attached Garage with Concrete driveway and front landscaping. **Note** This unit is CURRENTLY UNDER CONSTRUCTION and the Interior photos are from a currently completed and sold unit. Finishes vary between units. Room measurements taken from blueprints. Scheduled for a FALL POSSESSION. Buy now and lock in your price. (id:41462)
3 Bedroom
3 Bathroom
1,472 ft2
RE/MAX Saskatoon



