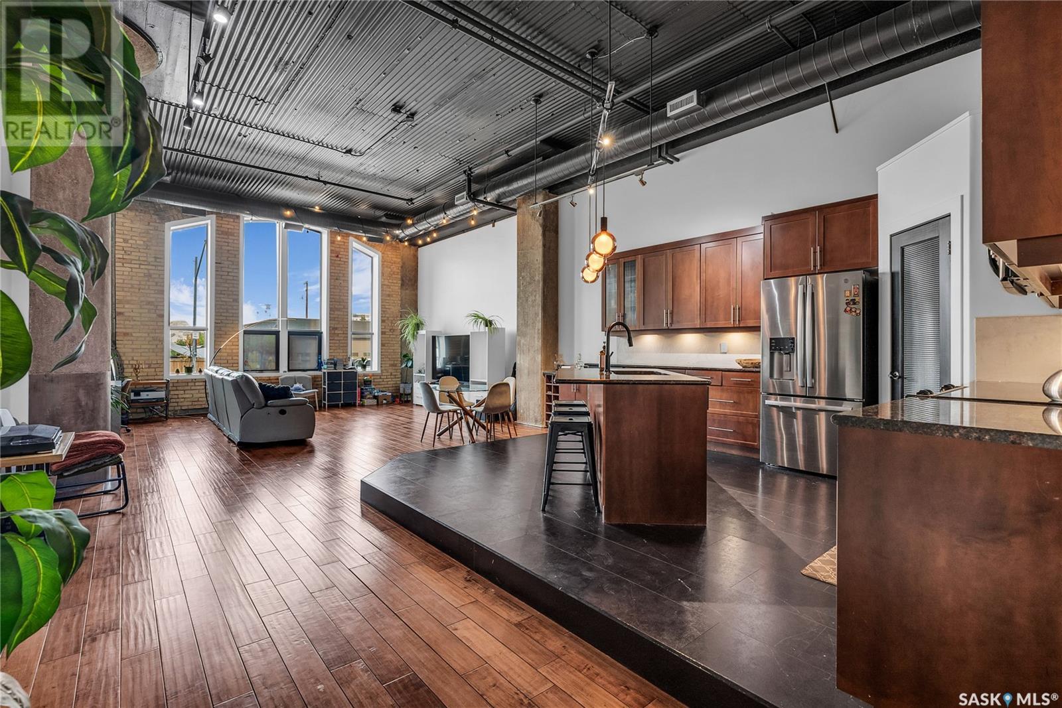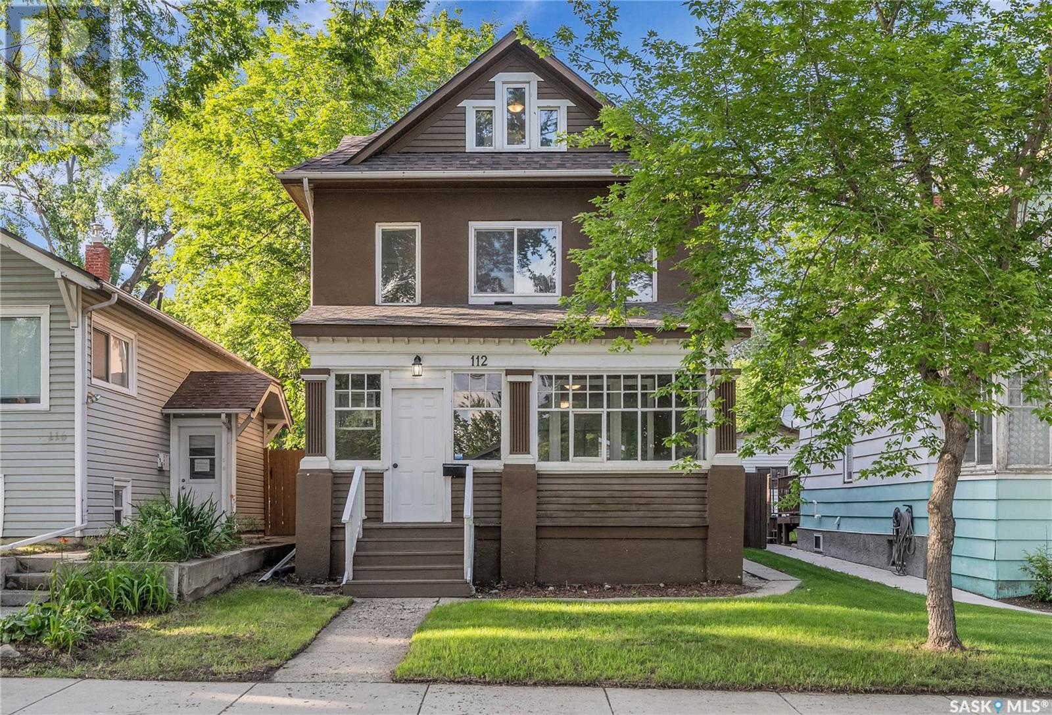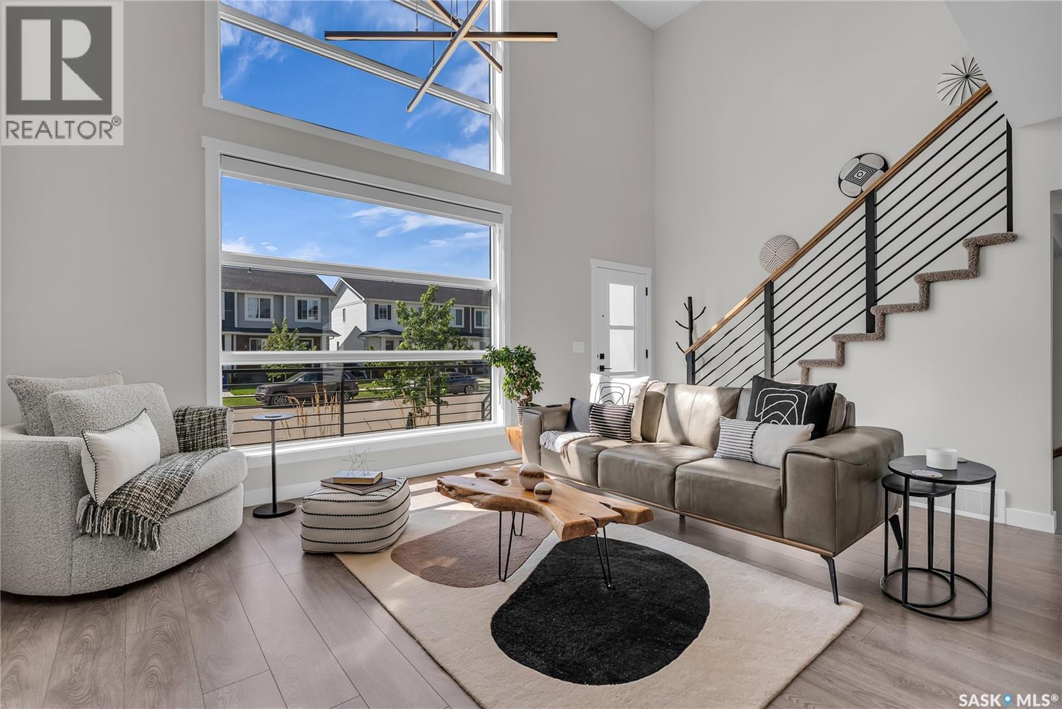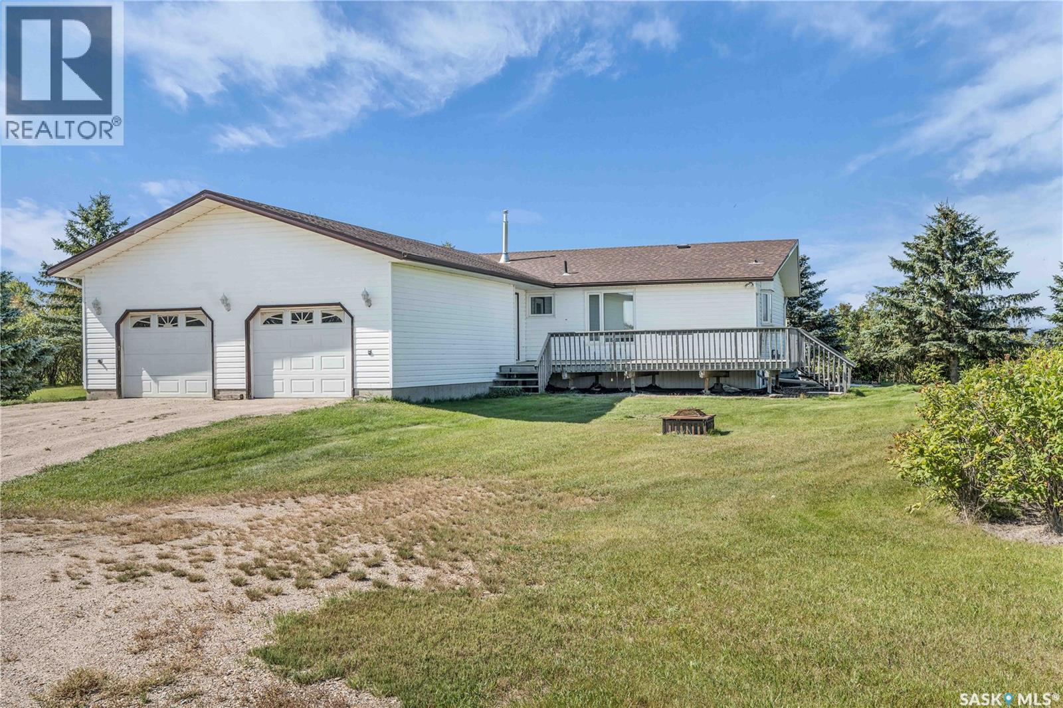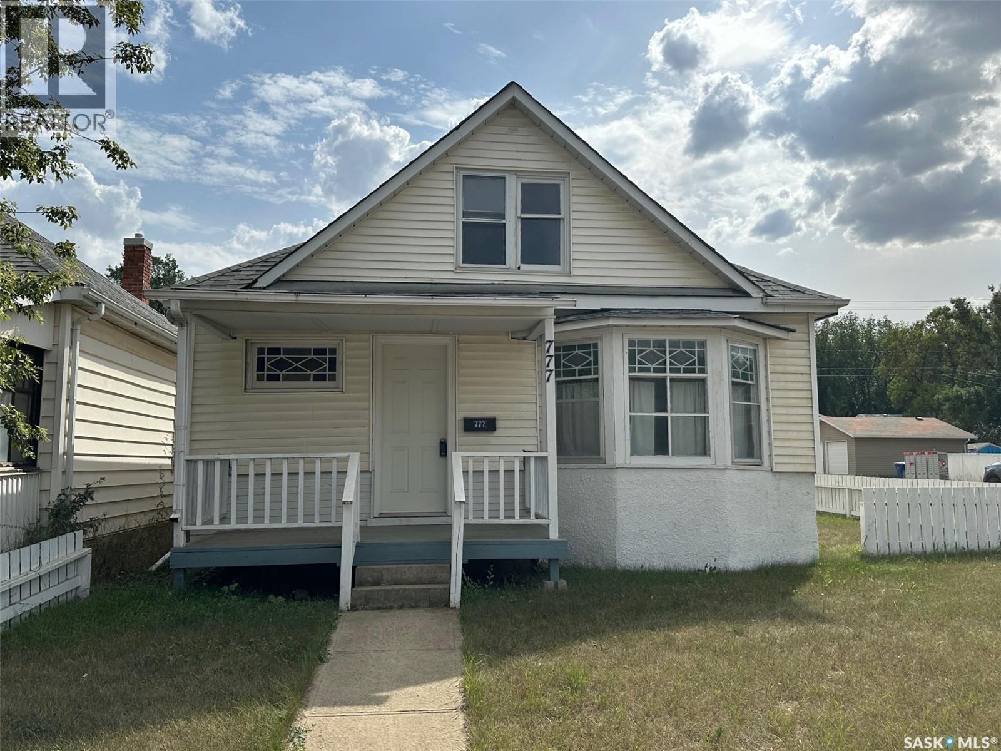Property Type
59 619 Evergreen Boulevard
Saskatoon, Saskatchewan
Welcome to this stunning executive walkout townhouse in the heart of Evergreen, Saskatoon—arguably the finest townhouse development in the city, built by the renowned Riverbend Developments. This immaculate 3-bedroom, 4-bathroom home offers sophisticated living with high-end finishes throughout, perfect for discerning buyers seeking comfort, style, and functionality. Enjoy the rare luxury of both a bonus front patio and a south-facing upper deck, ideal for morning coffee or evening entertaining, all while taking in peaceful park views. The fully finished walkout basement expands your living space and opens directly to green space, seamlessly blending indoor and outdoor living. With three off-street parking spots, including an attached garage and double driveway, convenience is at your doorstep. Located just steps from parks, walking trails, and top-rated schools, this home offers an unbeatable location for families and professionals alike. Experience upscale townhouse living at its best in one of Saskatoon’s most desirable communities. (id:41462)
3 Bedroom
4 Bathroom
1,471 ft2
Coldwell Banker Signature
860 424 Spadina Crescent E
Saskatoon, Saskatchewan
Welcome home to 424 Spadina Crescent East. This executive condo is the one you have been waiting for! Featuring 1 bedroom, 2 bathrooms, in-suite laundry, and underground parking. The entrance beckons you into an inviting living room that is perfect for entertaining. Partial walls allow natural light to connect the spaces and lead you further into the dining and kitchen area. The large primary bedroom is adjacent and features a walk through closet and upgraded ensuite. This concrete building features some of the best amenities in Saskatoon with an in-door swimming pool, exercise room, underground parking stall, and storage locker. All of this in the heart of Saskatoon's most vibrant locations - steps to Broadway, downtown activity, Victoria, and even walking distance to the University of Saskatchewan! Don't miss out on this incredible opportunity, Call Today! (id:41462)
1 Bedroom
2 Bathroom
983 ft2
Realty Executives Saskatoon
18 Shady Pine Drive
Craik Rm No. 222, Saskatchewan
This WATERFRONT four-season bungalow at Serenity Cove blends lakefront living with everyday practicality. With 1,056 sq ft of thoughtfully designed space, it features a welcoming kitchen, two comfortable bedrooms, and a full 4-piece bath. The open living and dining area captures stunning lake views through oversized windows and includes a gas fireplace for chilly nights and central air to keep things cool in summer. Situated just minutes from Craik, you're close to all the essentials—gas, groceries, and local dining—while still enjoying the peace and quiet of the lake. The lot offers plenty of room to expand, whether you’re thinking of a garage, guest cabin, or simply more outdoor space to enjoy. Out back, a fenced concrete patio is the perfect spot to unwind with a drink, listen to the water, and let the lake breeze do the rest. Make your move to the lake—Serenity Cove is waiting. (id:41462)
2 Bedroom
1 Bathroom
1,056 ft2
Royal LePage Next Level
105 211 D Avenue N
Saskatoon, Saskatchewan
Welcome home to 211 Ave D North unit 105. This executive condo delivers an impressive space with over 1900sqft and 14’ ceilings. Industrial design and natural textures. The exposed concrete, brick, and steel are softened with the warm colors and natural light. The front entry is set for welcoming you in with an oversized closet and plenty of space to kick off your shoes. Laundry/Utility is found adjacent with more room for storage here and the following leads you to a large secondary bathroom that boasts a shower and oversized soaker tub. The first bedroom is found next with a spacious 13' x 17' dimension & walk-in closet. The kitchen provides an anchor to the main room with an island looking out. Entertain with ease! From prep to serving - there is a generous layout of high-end cabinetry, counter space, and large pantry. East facing windows tease the city skyline and bring in plenty of natural light here. Let your imagination flow with layout placement; dining, living, work or play. The primary retreat is separated from here and shows an oversized bedroom sharing the exterior windows. A walk-in closet has two sides and leads to a customized 3 piece ensuite. There is one above-ground parking stall included that you will find within the gated area and often other options available for rent. As well there is a gym space, and the roof top terrace with lounging chairs, a BBQ included, and incredible views! (id:41462)
2 Bedroom
2 Bathroom
1,952 ft2
Realty Executives Saskatoon
1125 P Avenue S
Saskatoon, Saskatchewan
Welcome home to 1125 Ave P South. This raised bungalow features 2 suites that have huge income generating potential; perfect for an investor or the savvy homebuyer desiring a mortgage helper in the beautiful neighbourhood of Holiday Park. Boasting 3 bedrooms up and 2 down, both floors have an abundance of natural light throughout. The main floor opens up into a large living room with an open concept layout connecting to the kitchen and dining. There is a 3 piece bathroom down the hallway and 3 bedrooms; with one of these including main floor laundry. The basement suite has a private entrance and leads down to a mudroom with extra storage under the stairs. You won’t feel closed in with this layout! From the kitchen and dining area for hosting or unwinding in the large living room - this is an ideal flow! Adjacent you will find 2 large bedrooms and a 3 piece bathroom too. Outside you will find a private backyard, large driveway, and a shop sized garage featuring an expansive 20x26 size, 10 foot height, and 220V electrical outlet! Other notable items include a host of maintenance to make this property turn key! Upgraded high efficient furnace, newer water heater, and central A/C, newer shingles, updated windows, and separate electrical meters. This home has the perfect layout for an owner who is looking for a mortgage helper or someone looking for a revenue property. Located south of 11th Street in Holiday Park - you are in a well-established, quiet, scenic riverside neighborhood close to schools, buisnesses, and a host of outdoor recreational amenities like Holiday Park Golf Course, Gordie Howe complex, Meewasin Valley Trails, parks and playgrounds to name a few. Call Today to book your own showing! (id:41462)
5 Bedroom
2 Bathroom
1,092 ft2
Realty Executives Saskatoon
112 27th Street W
Saskatoon, Saskatchewan
Welcome home to 112 27th Street West located in the beautiful community of Caswell Hill. This classic 2 & 1/2 storey home features exceptional value with 6 bedrooms and 3 bathrooms. The front door welcomes you into a generous mudroom that has south exposure for that beautiful sunlight. This main floor opens up into an expansive layout with tall ceilings. The living room connects well with the dining space and provides the perfect setting for hosting! The kitchen is located further to the back with a window over looking the yard and deck access. A full 4 piece bathroom is in the front hallway as well as main floor laundry. Step up to the 2nd floor to find 2 large bedrooms. There is potential to split the largest room into 2 with an impressive 21 x 12 dimension! A 4 piece bathroom is located here with dual vanity and shower/tub. On the 3rd floor you will find 2 large bedrooms with that half storey charm! The basement is accessed from a separate entrance and features a suite with 2 large bedrooms, a family room, 4 piece bathroom, and a galley kitchen with laundry adjacent. The yard is private and fenced with convenient access to a rear parking space and detached garage. Other notable options include high efficient furnace and water heater, a connection for adding central A/C (visible on the roof), new paint, and updated flooring throughout most of the home. Conveniently located with walking distance to downtown and Sask Polytechnic - whether you are looking for a home with a mortgage helper or an investment opportunity, this could be it! Call today to book your own showing. (id:41462)
6 Bedroom
3 Bathroom
1,758 ft2
Realty Executives Saskatoon
2a 833 B Avenue N
Saskatoon, Saskatchewan
First time buyer or savvy investor - this bachelor suite condo is a rare opportunity with condo fees at $137/mo and yearly taxes at just $313! This main floor unit keeps cool in the summer and cozy in the winter; the block construction is excellent for a quiet space. Updates have included flooring throughout, modern paint and a kitchen with maple cabinetry and newer appliances. There is a storage nook at the front door and there is shared laundry access right across the hall! Located on a quiet street in Caswell Hill - this is a spot to view in person where you are a short walk to Ashworth Holmes park, walking distance to Sask Polytechnic, downtown, or shopping on 33rd street. You will notice from the start that this building is well cared for with a manicured exterior and maintenance throughout; fresh paint, flooring, updated lighting, security doors, cameras, and even a newer boiler unit! Additionally there is an electrified parking stall and storage area for bikes. Don’t hesitate to book a showing on this condo. Call today! (id:41462)
1 Bedroom
1 Bathroom
290 ft2
Realty Executives Saskatoon
113 Westfield Road
Saskatoon, Saskatchewan
Modern lines, a minimalist design, and no condo fees make this loft a rare option! The main floor features a stunning 17’ ceiling with expansive windows letting natural light in from the south exposure. The kitchen and dining space invite you in further and create the ideal setting for entertaining guests or your day to day activity. Upgraded appliances, tile backsplash, and quartz counters are featured here with an adjacent 2 piece bathroom by the rear door. The modern railing is a feature piece and leads upstairs to deliver a stunning loft view from the bedroom. Bright and airy this room benefits from the natural light flowing through and has a North facing window with ideal sight-lines. The ensuite bathroom features a tiled shower with glass door, functional vanity, and a walk-in closet with laundry for added convenience. Step into the backyard to find your own private space. Plenty of room for activities and a landscaped path to connect you to a detached garage. The basement is ready for you to develop and has space for a future bathroom and second bedroom. Thoughtfully upgraded this home includes central air conditioning, blind package, Lighting, TV conduit channels, and upgraded sound block noise insulation along the west wall. Ideally located you are minutes from The Keg, Wilson’s Lifestyle Centre, Save-On Foods, Landmark Cinemas, and Motion Fitness. This turn-key townhouse shows like new and is available fully furnished. Contact your REALTOR® today to learn more! (id:41462)
1 Bedroom
2 Bathroom
790 ft2
Realty Executives Saskatoon
12 207 Mccallum Way
Saskatoon, Saskatchewan
Welcome home to 207 McCallum Way unit 12 tucked away on a quiet street in Hampton Village. With a condo fee of only $95/mo this detached two-storey home provides exceptional value. The main floor features a modern layout with a large family room, 2 piece bathroom, and a dining and kitchen area that connect to a private backyard. Because this is a corner unit you have additional light into the family room from the north and that beautiful evening light into the kitchen looking west. Upstairs you will find a primary bedroom with its own 4 piece ensuite and walk-in closet. There are 2 secondary bedrooms on this floor and an additional 4 piece bathroom. Laundry is located in the basement which is ready to be developed and has space to host an additional bedroom, bathroom, and family room. Additionally there is an attached garage for parking your vehicle with ample storage. The condo fees include snow removal and garbage, allowing you to move in and enjoy! Freshly painted and with updated flooring - this home is ready for you to move in! (id:41462)
3 Bedroom
3 Bathroom
1,224 ft2
Realty Executives Saskatoon
424 R Avenue S
Saskatoon, Saskatchewan
Welcome home to 424 Ave R South, nestled on a quiet, tree covered street in Pleasant Hill. This 1 & 1/2 storey home features 3 bedrooms, 2 bathrooms, and an ideal layout. The main floor opens up into a large living room and dining space with south/west facing windows - perfect for winding down in the evening or hosting friends and family. A main floor bedroom is accessed from the living room as well - ideal flexibility for bedroom or home office. The kitchen is spacious with an eat-in island and easy access to the backyard. Upstairs you will find a primary bedroom with plenty of closet space, and 3 piece bathroom. The basement steps down from the kitchen and hosts are large bedroom, family room, 3 piece bathroom, and laundry space too. The backyard is accessible from the kitchen and steps out onto a large deck. Whether you are grilling up a storm for dinner or relaxing in the morning sun with a coffee - this is a gem of a yard! Freshly painted, cleaned, and ready for you to move in, Call Today! (id:41462)
3 Bedroom
2 Bathroom
763 ft2
Realty Executives Saskatoon
Koob Acreage
Viscount Rm No. 341, Saskatchewan
10 Acre Acreage with Spacious Bungalow & Outbuildings. This 10-acre property offers the perfect blend of prairie views, mature trees, and a well-kept home with plenty of space for the whole family. The 1,600 sq. ft. bungalow was originally built in 1970 and moved onto a new basement in 1998, giving it a solid foundation and great potential for further development. Inside, you’ll find a bright and functional floor plan. The spacious entryway includes a convenient 2-piece bathroom and laundry area just steps from the door. The kitchen and dining area are well-appointed and flow into a huge living room perfect for family gatherings. Three bedrooms and a full bathroom complete the main floor, along with excellent storage throughout. The basement is boarded and ready for finishing, with plenty of space to add bedrooms or a rec room. A completed 4-piece bathroom is already in place, making it easy to customize the lower level to your needs. Additional features include an oversized double attached garage, well water, and natural gas service. The yard site is well-equipped with a 38’ x 40’ Quonset (with overhead door and water), a spacious shed with hydrant, and room to enjoy both treed areas, spacious deck, and open prairie views. Located central to Bruno, Viscount, and Humboldt, and less than an hour to Saskatoon, this acreage offers the best of both privacy and accessibility. The yard is currently in the process of subdivision, with completion set for January. (id:41462)
3 Bedroom
3 Bathroom
1,640 ft2
Exp Realty
777 Coteau Street W
Moose Jaw, Saskatchewan
Welcome to 777 Coteau Street W, a cozy 1.5-story wartime home located on a spacious corner lot. This property offers a mix of character and convenience, making it an excellent choice for first-time buyers, investors, or anyone looking for a well-maintained home with a solid foundation. This 2-bedroom home features a newer block basement, ensuring durability and stability. Recent updates include redone plumbing and newer electrical work, offering peace of mind for years to come. The yard provides ample space for outdoor activities, and the shed adds convenient storage for tools and equipment. Don’t miss your chance to own this affordable and charming home in a convenient location. (id:41462)
2 Bedroom
1 Bathroom
930 ft2
Royal LePage Next Level






