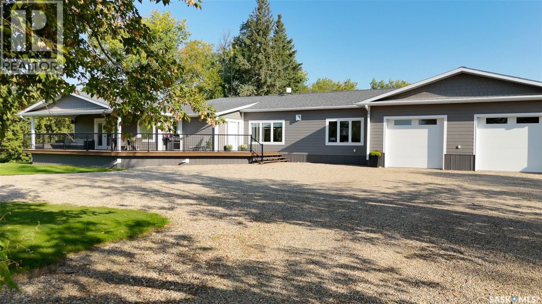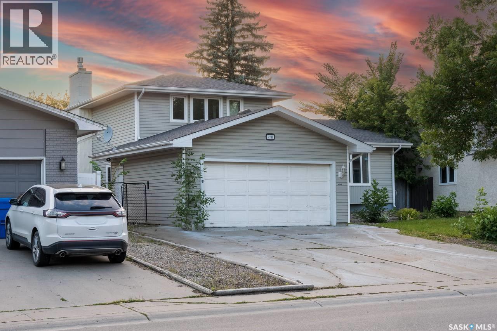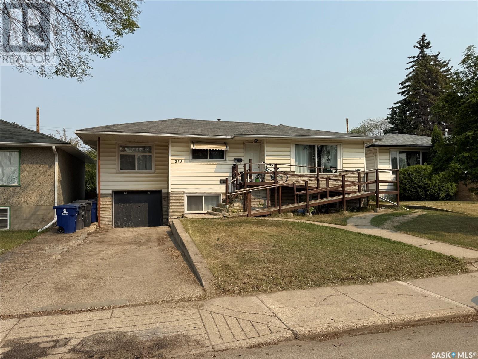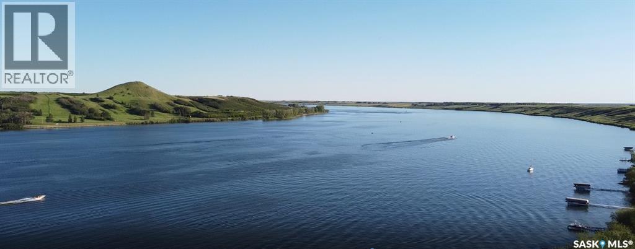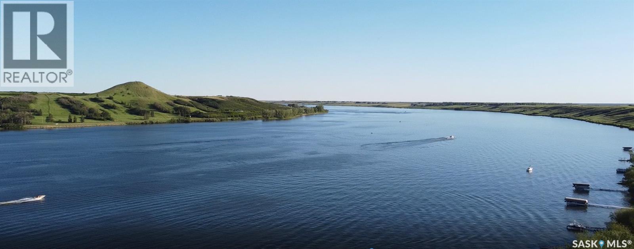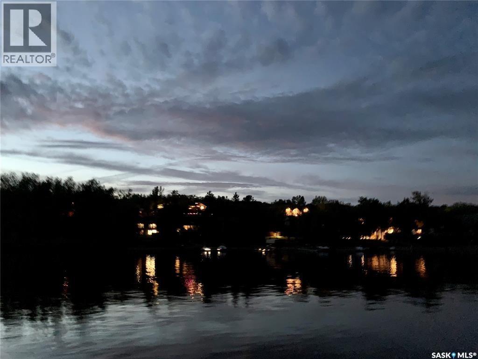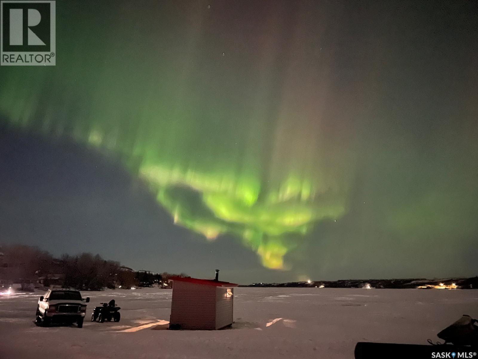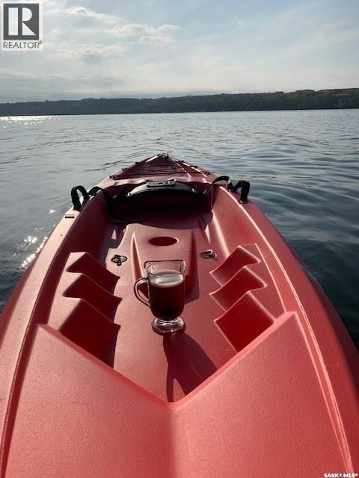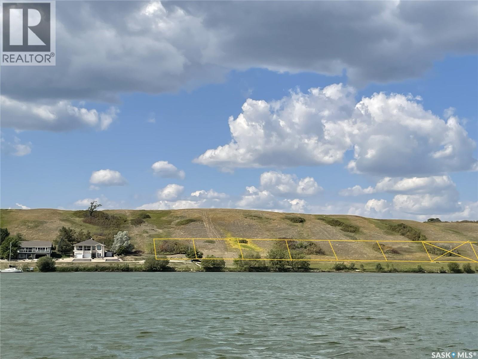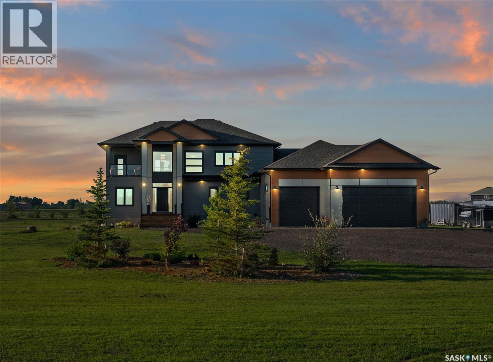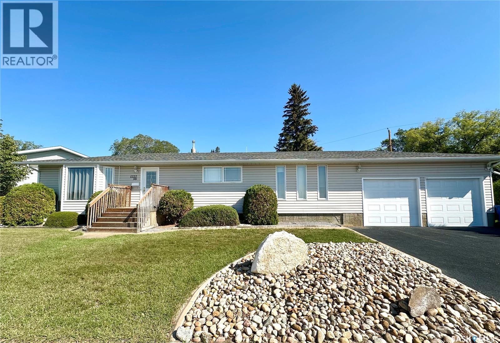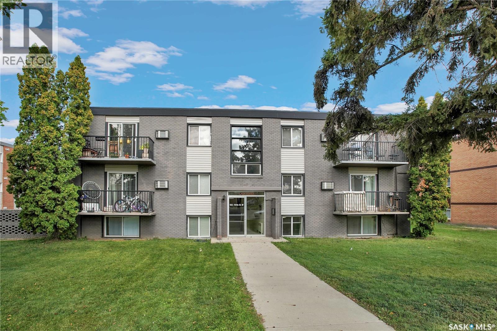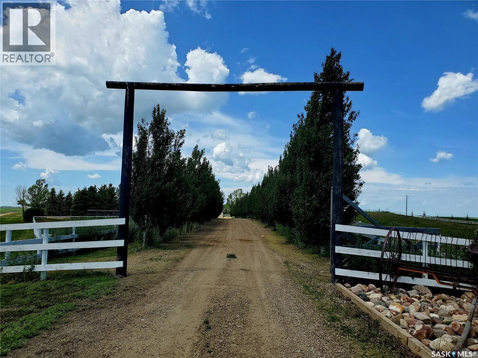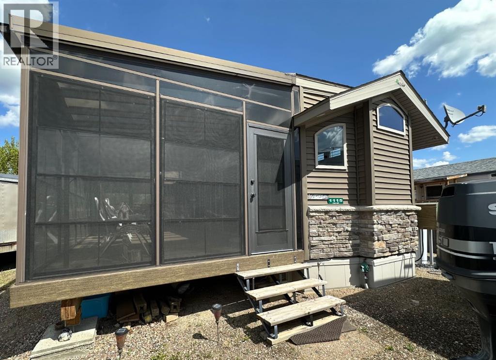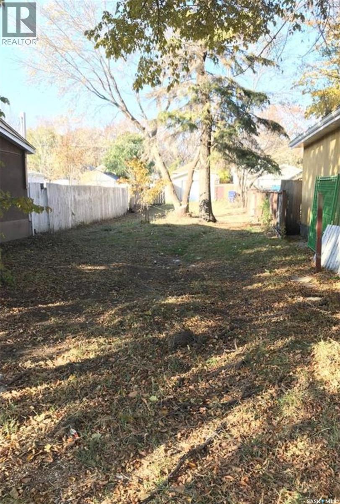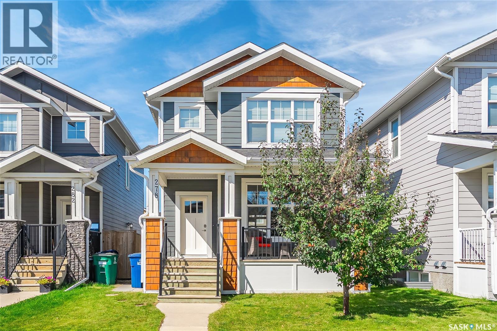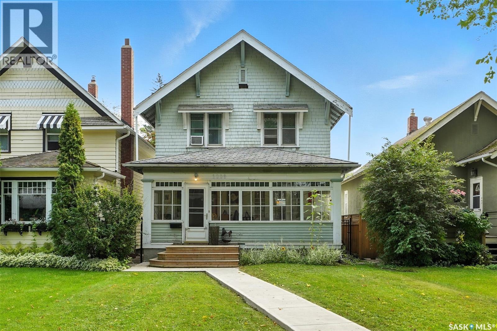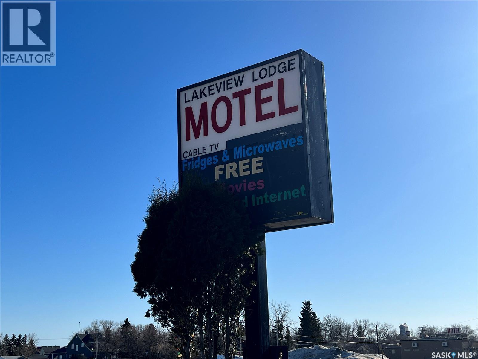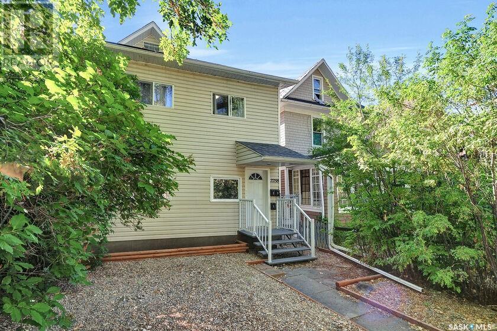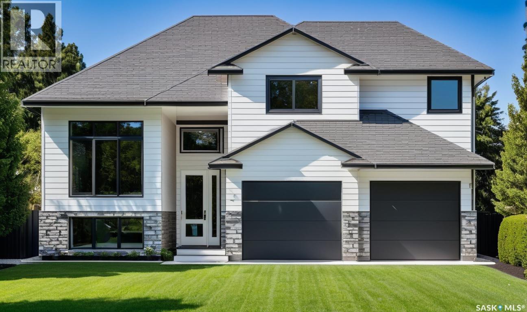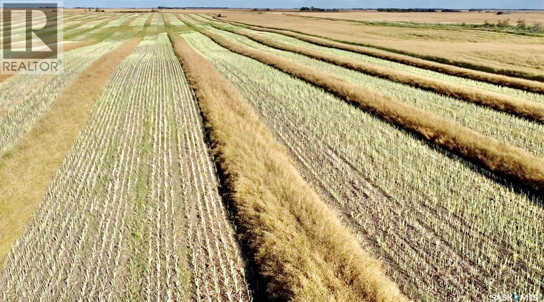Property Type
Sw 1-37-30-W1st
Livingston Rm No. 331, Saskatchewan
Redesigned top to bottom by Strike Design Associates, this farmstead blends modern luxuries with timeless country charm. Featuring 5 spacious bedrooms, 4 bathrooms, and a beautifully renovated kitchen, the home offers ample space for family and guests to gather. A heated garage provides room for vehicles, toys, and hobbies, creating the perfect balance of comfort and functionality. This is more than a home, it’s a place to live well. (id:41462)
5 Bedroom
3 Bathroom
2,368 ft2
Exp Realty
Koob Acreage
Viscount Rm No. 341, Saskatchewan
10 Acre Acreage with Spacious Bungalow & Outbuildings. This 10-acre property offers the perfect blend of prairie views, mature trees, and a well-kept home with plenty of space for the whole family. The 1,600 sq. ft. bungalow was originally built in 1970 and moved onto a new basement in 1998, giving it a solid foundation and great potential for further development. Inside, you’ll find a bright and functional floor plan. The spacious entryway includes a convenient 2-piece bathroom and laundry area just steps from the door. The kitchen and dining area are well-appointed and flow into a huge living room perfect for family gatherings. Three bedrooms and a full bathroom complete the main floor, along with excellent storage throughout. The basement is boarded and ready for finishing, with plenty of space to add bedrooms or a rec room. A completed 4-piece bathroom is already in place, making it easy to customize the lower level to your needs. Additional features include an oversized double attached garage, well water, and natural gas service. The yard site is well-equipped with a 38’ x 40’ Quonset (with overhead door and water), a spacious shed with hydrant, and room to enjoy both treed areas, spacious deck, and open prairie views. Located central to Bruno, Viscount, and Humboldt, and less than an hour to Saskatoon, this acreage offers the best of both privacy and accessibility. The yard is currently in the process of subdivision, with completion set for January. (id:41462)
3 Bedroom
3 Bathroom
1,640 ft2
Exp Realty
4746 Mctavish Street
Regina, Saskatchewan
Welcome to 4746 McTavish Street – Where Comfort Meets Convenience in Albert Park! Step into this beautifully updated 4-level split home, perfectly situated in one of Regina’s most sought-after neighbourhoods—Albert Park. This spacious, move-in-ready property is ideal for families looking to grow, relax, and thrive in a well-connected, family-friendly community. Located just steps away from Dr. A.E. Perry and Ethel Milliken Elementary Schools, Realtors Park, and within walking distance to Southland Mall, trendy cafés, restaurants, and major transit routes, the location truly speaks for itself. Inside, you’ll love the fresh, modern updates throughout, including new paint, stylish bathrooms, and low-maintenance vinyl and laminate flooring. The main floor features a bright and welcoming living room with a large bay window, a spacious kitchen loaded with cupboard and counter space, and a dedicated dining area perfect for family meals or entertaining guests. Upstairs, you’ll find three generous bedrooms, including a primary suite with a private 2-piece ensuite, and a beautifully renovated 4-piece main bathroom. The third level offers even more space with an additional bedroom, a warm and inviting family room with garden doors opening to your private deck and mature, fully fenced backyard—an ideal spot for BBQs and kids' playtime. A convenient 2-piece bath and laundry area complete this level. The fully finished fourth level features a large rec room, utility space, and plenty of storage—room for everything your growing family needs. Whether you’re hosting a gathering, watching the kids walk to school, or enjoying a peaceful evening in your backyard oasis, this home checks all the boxes. Don't miss your chance to own a home in this prime location—schedule your private showing today! (id:41462)
4 Bedroom
3 Bathroom
1,860 ft2
Century 21 Dome Realty Inc.
938 P Avenue N
Saskatoon, Saskatchewan
Investors or home owners, Legal suite & fully renovated! Welcome to 938 Ave P North, a large raised bungalow with wheel chair access. Boasting 3 large bedrooms & 2 full bathrooms on the main, and a 2 bedroom 1 bath Permitted basement suite. This property features: Water proof vinyl plank flooring throughout. Tasteful spacious kitchens with quartz countertops. Common area access to utility room and rear yard. Love the natural light and ambiance of the large updated windows, especially in the suite. Garage has direct access into the utility room. Updated High efficient furnace, water heater, and separate electrical panels makes this turn-key investment a slam dunk! Don’t delay call a REALTOR® for a private showing today. (id:41462)
5 Bedroom
3 Bathroom
1,180 ft2
Exp Realty
29 Pelican Pass
Thode, Saskatchewan
SPECIAL SUMMER PRICING, AMAZING LOCATION CLOSE TO SASKATOON... NEW LAKE FRONT LOTS AT BLACKSTRAP THODE! NOW IS THE TIME... Lifestyle, family, community, value & safety…Welcome to the Resort Village of Thode and Blackstrap Lake. Grab your coffee and let’s take a walk around your new building lot with beautiful and endless lake front views. Imagine, Lake living with a short commute to Saskatoon. This is truly the best of both worlds. Making new family memories, imagine the fun…play area, tennis courts, golfing, swimming, kayak, fishing, paddle boarding, wake boarding, cross country skiing, quadding, skating, snowmobiling, ice fishing all right at your door…the list goes on. 75ft x 100ft new lake front building lots.All utilities to the property line. Natural gas, city water, public sewer. Imagine having direct lake front access to your private dock out front. Just steps away with easy access & enjoyment. School bus pick up and drop off right at your door, K-6 Dundurn and 7-12 Hanley. Ideally located 25 minutes S of Saskatoon on Hwy. 11. This Home and community have everything for a new or growing family…welcome home! Building, lot and architectural requirements available at www.thode.ca *Yellow markers are approximate. Refer to survey of accurate placement. (id:41462)
Exp Realty
31 Pelican Pass
Thode, Saskatchewan
SPECIAL SUMMER PRICING, AMAZING LOCATION CLOSE TO SASKATOON... NEW LAKE FRONT LOTS AT BLACKSTRAP THODE! NOW IS THE TIME... Lifestyle, family, community, value & safety…Welcome to the Resort Village of Thode and Blackstrap Lake. Grab your coffee and let’s take a walk around your new building lot with beautiful and endless lake front views. Imagine, Lake living with a short commute to Saskatoon. This is truly the best of both worlds. Making new family memories, imagine the fun…play area, tennis courts, golfing, swimming, kayak, fishing, paddle boarding, wake boarding, cross country skiing, quadding, skating, snowmobiling, ice fishing all right at your door…the list goes on. 75ft x 100ft new lake front building lots.All utilities to the property line. Natural gas, city water, public sewer. Imagine having direct lake front access to your private dock out front. Just steps away with easy access & enjoyment. School bus pick up and drop off right at your door, K-6 Dundurn and 7-12 Hanley. Ideally located 25 minutes S of Saskatoon on Hwy. 11. This Home and community have everything for a new or growing family…welcome home! Building, lot and architectural requirements available at www.thode.ca *Yellow markers are approximate. Refer to survey of accurate placement. (id:41462)
Exp Realty
33 Pelican Pass
Thode, Saskatchewan
SPECIAL SUMMER PRICING, AMAZING LOCATION CLOSE TO SASKATOON... NEW LAKE FRONT LOTS AT BLACKSTRAP THODE! NOW IS THE TIME... Lifestyle, family, community, value & safety…Welcome to the Resort Village of Thode and Blackstrap Lake. Grab your coffee and let’s take a walk around your new building lot with beautiful and endless lake front views. Imagine, Lake living with a short commute to Saskatoon. This is truly the best of both worlds. Making new family memories, imagine the fun…play area, tennis courts, golfing, swimming, kayak, fishing, paddle boarding, wake boarding, cross country skiing, quadding, skating, snowmobiling, ice fishing all right at your door…the list goes on. 75ft x 100ft new lake front building lots. All utilities to the property line. Natural gas, city water, public sewer. Imagine having direct lake front access to your private dock out front. Just steps away with easy access & enjoyment. School bus pick up and drop off right at your door, K-6 Dundurn and 7-12 Hanley. Ideally located 25 minutes S of Saskatoon on Hwy. 11. This Home and community have everything for a new or growing family…welcome home! Building, lot and architectural requirements available at www.thode.ca Planned lot completion summer 2026 Building season. *Yellow markers are approximate. Refer to survey of accurate placement. (id:41462)
Exp Realty
39 Pelican Pass
Thode, Saskatchewan
SPECIAL SUMMER PRICING, AMAZING LOCATION CLOSE TO SASKATOON... NEW LAKE FRONT LOTS AT BLACKSTRAP THODE! NOW IS THE TIME... Lifestyle, family, community, value & safety…Welcome to the Resort Village of Thode and Blackstrap Lake. Grab your coffee and let’s take a walk around your new building lot with beautiful and endless lake front views. Imagine, Lake living with a short commute to Saskatoon. This is truly the best of both worlds. Making new family memories, imagine the fun…play area, tennis courts, golfing, swimming, kayak, fishing, paddle boarding, wake boarding, cross country skiing, quadding, skating, snowmobiling, ice fishing all right at your door…the list goes on. 75ft x 100ft new lake front building lots. All utilities to the property line. Natural gas, city water, public sewer. Imagine having direct lake front access to your private dock out front. Just steps away with easy access & enjoyment. School bus pick up and drop off right at your door, K-6 Dundurn and 7-12 Hanley. Ideally located 25 minutes S of Saskatoon on Hwy. 11. This Home and community have everything for a new or growing family…welcome home! Building, lot and architectural requirements available at www.thode.ca Planned lot completion summer 2026 Building season. *Yellow markers are approximate. Refer to survey of accurate placement. (id:41462)
Exp Realty
37 Pelican Pass
Thode, Saskatchewan
SPECIAL SUMMER PRICING, AMAZING LOCATION CLOSE TO SASKATOON... NEW LAKE FRONT LOTS AT BLACKSTRAP THODE! NOW IS THE TIME... Lifestyle, family, community, value & safety…Welcome to the Resort Village of Thode and Blackstrap Lake. Grab your coffee and let’s take a walk around your new building lot with beautiful and endless lake front views. Imagine, Lake living with a short commute to Saskatoon. This is truly the best of both worlds. Making new family memories, imagine the fun…play area, tennis courts, golfing, swimming, kayak, fishing, paddle boarding, wake boarding, cross country skiing, quadding, skating, snowmobiling, ice fishing all right at your door…the list goes on. 75ft x 100ft new lake front building lots. All utilities to the property line. Natural gas, city water, public sewer. Imagine having direct lake front access to your private dock out front. Just steps away with easy access & enjoyment. School bus pick up and drop off right at your door, K-6 Dundurn and 7-12 Hanley. Ideally located 25 minutes S of Saskatoon on Hwy. 11. This Home and community have everything for a new or growing family…welcome home! Building, lot and architectural requirements available at www.thode.ca Planned lot completion summer 2026 Building season. *Yellow markers are approximate. Refer to survey of accurate placement. (id:41462)
Exp Realty
35 Pelican Pass
Thode, Saskatchewan
SPECIAL SUMMER PRICING, AMAZING LOCATION CLOSE TO SASKATOON... NEW LAKE FRONT LOTS AT BLACKSTRAP THODE! NOW IS THE TIME... Lifestyle, family, community, value & safety…Welcome to the Resort Village of Thode and Blackstrap Lake. Grab your coffee and let’s take a walk around your new building lot with beautiful and endless lake front views. Imagine, Lake living with a short commute to Saskatoon. This is truly the best of both worlds. Making new family memories, imagine the fun…play area, tennis courts, golfing, swimming, kayak, fishing, paddle boarding, wake boarding, cross country skiing, quadding, skating, snowmobiling, ice fishing all right at your door…the list goes on. 75ft x 100ft new lake front building lots. All utilities to the property line. Natural gas, city water, public sewer. Imagine having direct lake front access to your private dock out front. Just steps away with easy access & enjoyment. School bus pick up and drop off right at your door, K-6 Dundurn and 7-12 Hanley. Ideally located 25 minutes S of Saskatoon on Hwy. 11. This Home and community have everything for a new or growing family…welcome home! Building, lot and architectural requirements available at www.thode.ca Planned lot completion summer 2026 Building season. *Yellow markers are approximate. Refer to survey of accurate placement. (id:41462)
Exp Realty
4010 5th Street
Rosthern, Saskatchewan
Charming beautifully renovated house in the friendly town of Rosthern. Step into this freshly renovated home, with 2 bedrooms and 2 baths up, as well as an addition bedroom*/office and bathroom in the basement. Perfectly blending warmth and modern convenience. Enjoy the ease of main floor laundry and a private ensuite off the primary bedroom. The stunning new kitchen is the heart of the home — a true focal point designed for both comfort and function. Downstairs, a spacious bonus recreation room awaits, complete with a beautifully finished bathroom and a quiet office space — ideal for work or relaxation. Located just steps away from the new school, this home sits on a mature lot offering privacy and space to enjoy the outdoors. Relax on the oversized porch and take in the peaceful surroundings. A cozy, move-in ready home in a fantastic location. Call this your new home today! (*Window may not meet current egress standards) (id:41462)
2 Bedroom
3 Bathroom
840 ft2
Rosthern Agencies
3714 Fairlight Drive
Saskatoon, Saskatchewan
***OPEN HOUSE SUNDAY 12PM-2PM*** Here is a well looked after family bungalow that exudes pride of ownership. This home has experienced many upgrades over the last few years: kitchen cabinets & counters, flooring throughout, paint, high efficient furnace and water heater, central air conditioning, and a huge concrete driveway with RV Parking! As you enter the home, you are greeted with a good sized foyer that looks over your family and dining room outfitted with engineered hardwood flooring. There is a fireplace accented with custom stone work above. The kitchen boasts newer cabinets with granite counter tops and ample space for cooking and prep and of course an upgraded appliance package. There is direct entry to your attached garage that is insulated. The kitchen leads out to your private backyard, large deck, patio space, and mature landscaping. Upstairs has 3 bedrooms and 2 bathrooms. Downstairs you will find 2 dens (used as bedrooms) along with an expansive family room/games area. Enjoy entertaining in this open space! There is also a wood burning stove to keep cozy on those winter evenings. The laundry room is situated in the utility room and has a lot of storage space! The basement also has upgraded flooring and paint. This home is turnkey ready for a new family and shows excellent! Presentation of offers is on Wednesday at 4pm. Schedule your showings before then OR visit the open house on Sunday between 12-2pm. As per the Seller’s direction, all offers will be presented on 09/10/2025 4:00PM. (id:41462)
3 Bedroom
3 Bathroom
1,180 ft2
Realty Executives Saskatoon
172 Grandview Trail
Corman Park Rm No. 344, Saskatchewan
Welcome to 172 Grandview Trail, an exceptional residence in the prestigious Grasswood Estates. Set on three acres, this custom-built home combines modern design with functional elegance, offering four bedrooms, four bathrooms, and a spacious five-car attached garage. The interior is thoughtfully designed with high-end finishes throughout. The chef’s kitchen is a true highlight, featuring acrylic cabinetry, quartz countertops, a built-in double oven, a gas stove with a pot filler, and a convenient butler pantry. Perfect for entertaining or everyday living, the open layout flows seamlessly into the living room, where a striking stone fireplace, custom built-ins, and expansive windows create a bright and welcoming atmosphere. The home itself is supplied with city water, ensuring convenience and reliability. The bedrooms are generously sized, designed with both comfort and style in mind. The bathrooms feature granite countertops and spa-inspired finishes, offering a retreat-like experience in your own home. The fully developed lower level provides even more living space, complete with a large family room, stylish bar area, private theatre, and a gym that can also serve as a versatile fourth bedroom. Step into the backyard made for both entertaining and unwinding. The three-tier deck with a built-in pizza oven provides multiple areas to host friends and family, while the meticulously landscaped grounds feature underground sprinklers and a drip irrigation system sourced from the well to keep everything vibrant and low-maintenance. Whether enjoying summer gatherings or quiet evenings under the prairie sky, this outdoor space is designed for every occasion. With its striking modern design, spacious five-car garage, and carefully crafted interior, this home perfectly balances luxury and functionality. Situated just minutes from Saskatoon, yet offering exceptional privacy and room to roam, this home provides the ideal combination of estate living and city convenience. (id:41462)
5 Bedroom
4 Bathroom
2,684 ft2
Boyes Group Realty Inc.
24 French Crescent
Regina, Saskatchewan
Step inside this nicely updated 4-level split located in the highly sought-after Walsh Acres neighbourhood in North Regina. The main floor greets you with a bright and welcoming living room that flows into a beautiful custom maple kitchen. Head upstairs to find three bedrooms, including a primary suite with a private 2-piece ensuite, as well as an updated full bathroom. The third level offers a spacious family room highlighted by a gas fireplace, along with a den that makes an ideal home office, playroom, or craft space. The fourth level provides even more living area with a flexible room perfect for a games room, theatre, or gym. Step outside to the large composite deck with gazebo, creating the perfect space for hosting barbecues and enjoying warm summer evenings. The heated single garage is perfect for parking through cold Saskatchewan winters. This home is equipped with PVC windows, newer shingles, and a high-efficient furnace. Recent updates include a front composite deck (2021), soffit and fascia (2021), exterior paint (2021), interior doors and trim (2022), and vinyl flooring. With schools, parks, shopping, and amenities all nearby, this property is truly move-in ready. Be sure to check out the 3D virtual tour and floor plans to see everything it has to offer! As per the Seller’s direction, all offers will be presented on 09/08/2025 2:00PM. (id:41462)
3 Bedroom
3 Bathroom
1,600 ft2
Realty Executives Mj
1222 96th Street
North Battleford, Saskatchewan
This beautiful home is situated on an oversized lot in the sought-after West side close to downtown and walking distance to schools. Upon entry, you will notice the bright and functional layout. The living room has a large bay window allowing for plenty of natural light and it has unobstructed views of the southern skyline. The kitchen and dining room have an open floor plan, and off the dining room you’ll find that a patio doors that lead to the large deck with wheelchair accessibility. On the main floor are three generous sized bedrooms, a full bathroom as well as the convenience of main for laundry. The home has been modified to allow for wheelchair access with the main floor bathroom having an oversized door and a ramp added from the backyard up to the side deck,. There is a mudroom off of the back entry with plenty of space for a freezer and all your families extras. The downstairs was recently renovated, and has new vinyl flooring, paint and baseboards. There’s a three-quarter bath and den as well as an updated furnace and water heater. The furnace room has additional space for storage and vinyl flooring throughout . The mature and beautifully landscaped backyard features a pond, a patio area which is nicely shaded, a rubber paved patio space off the back entry and so much room for the kids to play. The garage is 24 x 24 with new garage doors and openers. There is ample space to the side of the driveway, which could make for a great garden area our additional parking. This Home truly has it all and to top it off it had a fantastic location just down from the high school and walking distance to downtown. Call for your showing today, you don’t want miss out on this home. (id:41462)
3 Bedroom
2 Bathroom
1,289 ft2
Boyes Group Realty Inc.
1806 1015 Patrick Crescent
Saskatoon, Saskatchewan
Welcome to this bright and stylish second-floor corner unit in the highly sought-after Ginger Lofts! Perfect for first-time home buyers, university students, or parents looking for a smart investment (with low monthly condo fees of just $359.59). This condo offers two spacious bedrooms and a modern open-concept layout. Enjoy the morning sun on the private east-facing balcony (6’10” x 12’11”) — ideal for relaxing with coffee or studying outdoors. The unit includes two parking stalls complete with electrical outlet - making winter mornings hassle-free. Skip monthly gym and pool memberships — the fantastic clubhouse features an indoor swimming pool, hot tub, fully equipped gym, and lounge space for socializing or hosting guests. Located minutes from amenities and the university, this is an opportunity you don’t want to miss! Contact your REALTOR® to schedule your private viewing today (id:41462)
2 Bedroom
1 Bathroom
1,076 ft2
Boyes Group Realty Inc.
312 2233 St Henry Avenue
Saskatoon, Saskatchewan
Welcome to Riverstone, located at 2233 St. Henry Ave., a residence where the charm of riverfront living seamlessly blends with everyday convenience. This exceptional two-bedroom, one-bathroom unit, spanning 775 square feet, offers a beautiful new renovation, appliances all new within the past 2 years, granite counters, floating wall shelves, and beautifully upgraded light fixtures throughout. Riverstone offers a remarkable view of the South Saskatchewan River from the front entrance and provides unparalleled access to Saskatoon's finest outdoor recreational areas. The new owner will find themselves just a short distance from Diefenbaker Park, disc golf facilities, scenic river trails, Optimist Hill, and Prairieland Park, creating an ideal environment for those who appreciate nature and adventure. If you have a big dog, take them with you as this property allows 2-pets any size, with minimal restrictions. Large dogs welcome which is an extremely rare find. * Residents can maintain an active lifestyle with access to the on-site recreation centre and gym. * The convenience of in-suite laundry is available, along with additional shared laundry facilities. * Enjoy a peaceful atmosphere with friendly neighbours and beautifully maintained surroundings. * Furthermore, residents can appreciate the stunning sunset views directly from their front entrance, or while taking a walk. We encourage you not to miss this wonderful opportunity. Quick possession available (id:41462)
2 Bedroom
1 Bathroom
775 ft2
RE/MAX Saskatoon
15 104 104th Street W
Saskatoon, Saskatchewan
This great 1 bedroom condo is super clean, bright and open! Located in a solid and quiet concrete building with concrete walls it makes for excellent privacy and sound proofing! Exterior of building and interior of condo fully renovated in 2007. Don't let the square footage fool you; it features a great sized open concept kitchen living and dining space with a nice balcony. Kitchen has maple cabinetry with granite counter tops and lots of room for a large dining room table leading into the living and patio doors to the balcony. Good sized bedroom and nice full four piece bathroom this unit shows well and is ready for its new owners! Other notables include extremely affordable condo fees and property taxes, in-suite laundry, all appliances included, window coverings, wall mount AC unit, newer vinyl windows and patio door! There is also 1 exclusive surface parking stall, excellent proximity to the UofS university, situated on a quiet street and easy access to circle drive and all amenities. This great unit won't last long call your favorite Realtor to book a private viewing today! (id:41462)
1 Bedroom
1 Bathroom
572 ft2
Boyes Group Realty Inc.
Zolinski Acreage
Whiska Creek Rm No. 106, Saskatchewan
Welcome to this exceptional acreage just minutes from Neville, nestled in the heart of Saskatchewan's prairie landscape. Set on 10.5 beautifully maintained acres, this property offers the perfect balance of peaceful rural living and easy access to amenities—only 15 minutes from Lac Pelletier and less than 20 minutes from a K–8 school. The 5-bed, 3-bath home includes a double heated garage, two quonsets, and several outbuildings—including a well house currently used as a hair salon. One quonset is 72’x48’, spray-foam insulated, heated, and features a 14’x20’ electric overhead door—perfect as a year-round shop. The spacious yard is fenced with mature trees, tons of green space, and plenty of room for parking. Inside, the front entry opens to a main-floor laundry room and an expansive kitchen/dining area with modern cabinetry, stainless appliances, pantry, and peninsula with bar seating. Patio doors off the dining room lead to a wraparound deck with pergola. The main level also includes a spacious bedroom with walk-in closet, a second bedroom with a built-in bed, a 4-piece bath with deep soaker tub, and a huge living room with space for a pool table and access to the deck. Near the garage entrance is a 2-piece bath, storage, and stairs leading to the loft, currently used as the primary bedroom or an ideal bonus space. The basement offers 3 more good-sized bedrooms, a 3-piece bath, play area, pump/storage room, and utility room with HE furnace, water heater, and plumbing for central air. (id:41462)
5 Bedroom
3 Bathroom
2,276 ft2
RE/MAX Of Swift Current
315 Main Street
Vonda, Saskatchewan
Step into affordable homeownership with this charming 2 bedroom, 2 bath modular home in the welcoming community of Vonda. Set on a 33' wide owned lot - no pad fees here - this property gives you the space and security of true ownership at a price that makes sense. Inside, you’ll find a practical and comfortable open concept floor plan with room for family living in a vibrant community. With 2 bedrooms and 2 full baths, there’s space for kids, guests, or a home office. Out back you'll find a covered patio leading to a manicured backyard complete with a wood working shed and a fireplace area. Excellent for unwinding or hosting. Located directly across from the school, your morning routine just got easier - watch the kids cross the street instead of commuting across town. And with Saskatoon only 30 minutes from city limits, you’ll enjoy the peace of small-town living without giving up quick access to the city. Whether you’re a first-time buyer, downsizer, or investor, this home is a rare opportunity to own property under $200,000. Schedule your private showing today! (id:41462)
2 Bedroom
2 Bathroom
1,168 ft2
Exp Realty
1115 Oak Avenue
Lac Des Iles, Saskatchewan
Welcome to 1115 Oak Avenue at Lauman's Landing. A beautifully laid out park model with gorgeous finishes and 10 foot ceilings. A pull out hidden wall between the kitchen and living room offers privacy making the front of the home into a second bedroom. From the cozy fireplace with remote to the light coloured cabinets in the kitchen with its full size fridge and stove. A good size bedroom with king bed, a wall of built-in storage and lit vanity. The 3 piece bathroom with skylight. The home supplies surround sound It's pristine and ready for family. Lots of space for family here! RV parking with hook-ups, two additional buildings, one with a full bathroom with shower, laundry team and upper level for sleeping. The second building is 12 x 24 in-law suite with 10 foot ceilings. This solid well built unit is open to imagination, only needing flooring an paint. With lake life being about outside living, you're going to find your favourite spot is on the enclosed 3 season sunroom keeping out bugs and secured with 2 locking doors. Sliding windows and screens make for perfect comfort to adjust your breeze and temperature. Lac Des Isle , SK is minutes north west of Goodsoil, SK. A stunning lake with some of the best fishing, water sports, a new public dock and playground. Make the summers at the lake your next investment for your family! (id:41462)
1 Bedroom
1 Bathroom
528 ft2
Exp Realty (Lloyd)
Assie Acreage
Blucher Rm No. 343, Saskatchewan
Nestled on 11.72 beautifully treed acres near Clavet, this spacious acreage offers privacy, comfort, and convenience—just a short, paved commute to the city. The 1,696 sq. ft. bungalow welcomes you with a generous front entry leading into a bright living room with a cozy gas fireplace and large windows that flood the space with natural light and offer views of the surrounding yard. The functional kitchen features ample cabinetry, lots of counter space, and a full appliance package including a natural gas range with direct venting outside. The adjoining dining area is perfect for gatherings, with direct access to the back deck for easy indoor-outdoor living. All three bedrooms are located on the main floor, including the spacious primary suite with its own deck access, walk-in closet, and a private 3-piece ensuite complete with a jacuzzi tub and vanity area. A convenient mudroom houses the main floor laundry and provides access to the heated two-car garage with in-floor heating. The basement is partially developed and ready for your finishing touches, offering tons of additional space and storage. There is in-floor heat in the basement offering comfort year round. Outdoors, enjoy a peaceful, well-treed yard and a meticulously maintained backyard ideal for relaxing or entertaining and lots of room to run and play. The property also includes a 30' x 40' shop with 15' overhead door, 125 amps, heated with radiant heat and has a mezanine, as well as a 60' x 38' quonset, and a gas shed—perfect for anyone needing extra storage or work space. Check out the virtual tour and then contact your favorite Realtor® today and come check out this beautiful country oasis! (id:41462)
3 Bedroom
3 Bathroom
1,696 ft2
RE/MAX Saskatoon
306 404 Cartwright Street
Saskatoon, Saskatchewan
Luxurious 3rd Floor Corner Unit at The Willows Private Residences: Light-filled and like new, this 1,206 sq. ft. 2-bedroom, 2-bathroom condo offers elevated living in Saskatoon’s premier golf course community. Built by Valentino Homes and designed by Atmosphere Interior Design, this property features tall ceilings, wide plank white oak hardwood throughout, crown mouldings, and 8’ interior doors. The open floor plan includes a showpiece white lacquer shaker kitchen with full-height cabinetry, glass panel detail, pantry storage, stainless steel appliances, and gorgeous designer lighting. Two exceptionally large bedrooms include a primary suite with a custom outfitted walk-in closet w/ built in dresser, and a porcelain marble-clad 4 piece spa ensuite, equipped with quartz counters and glass entry tiled shower. A second full bath with porcelain marble tile and quartz, plus a spacious storage/flex room with built-in cabinetry (could service as a craft room) complete the floor plan. This esteemed condominium offers an amenity room, fitness centre, and two titled parking stalls (one underground, one surface), exceptionally maintained grounds and common areas, a storage unit, wheel chair access and visitor parking. Situated directly on the golf course, this is your opportunity to enjoy a luxury lifestyle at The Willows. (id:41462)
2 Bedroom
2 Bathroom
1,206 ft2
Coldwell Banker Signature
W 2707 33rd Street W
Saskatoon, Saskatchewan
Welcome to 2707 33rd Street W in Massey Place! This well-cared-for home offers 3 bedrooms, 3 bathrooms, and an incredible 28' x 30' insulated and heated garage. Step inside to a bright and spacious living room, where large windows flood the space with natural light. The dining area features garden doors that open to a generous deck, while the kitchen offers a functional layout with easy access to a convenient 2-piece bathroom shared with the primary bedroom. Two additional bedrooms on the main floor also enjoy oversized windows that create warm, sun-filled spaces. The fully developed basement expands your living space with a large family room, 4-piece bathroom, a flexible playroom, and a den ideal for a home gym or office. The utility room provides ample space for laundry and extra storage. A standout feature of this property is the impressive detached garage—insulated, heated, and measuring 28' x 30'—a dream for hobbyists, mechanics, or woodworkers. The mature backyard adds even more value with a storage shed and a producing pear tree. Don’t miss your chance to view this fantastic property—schedule your showing today! (id:41462)
3 Bedroom
3 Bathroom
960 ft2
Boyes Group Realty Inc.
434 R Avenue S
Saskatoon, Saskatchewan
Well Maintained Bi-Level Just 8 Minutes from Downtown Step inside to discover a bright and airy living room, enhanced by large windows that flood the space with natural light. The upper level also features a functional kitchen, a full 4-piece bathroom, and two generously sized bedrooms. The fully developed lower level includes a spacious family room, a second 4-piece bathroom, and a third bedroom, making it ideal for guests, a home office, or additional family space. A separate entrance provides easy access to the backyard, which is perfect for relaxing, entertaining, or gardening. With 3 bedrooms, 2 full bathrooms, a garage, and a backyard all in excellent condition, this home offers exceptional value. A perfect opportunity for first-time buyers or anyone looking for affordable living close to downtown. (id:41462)
3 Bedroom
2 Bathroom
740 ft2
RE/MAX Saskatoon
1002 Carr Crescent
Saskatoon, Saskatchewan
A true gem with original owners located in Silverspring, this large bungalow is 1712 sq ft, has 5 bedrooms and 3 bathrooms. The living room (could be turned into a main floor office or bedroom) and dining room have hardwood floors and plenty of natural light. The kitchen is open to the family room, has lots of cabinets, a pantry, garburator, overlooks the backyard and has a newer stove. Both of the bedrooms on the main floor have a walk in closets and the primary bedroom has a 4-piece ensuite. The laundry is conveniently located on the main floor with access to the double attached garage. The basement has a large family room, 2 bedrooms, a 4-piece bathroom, a large crafting room or the potential for an additional bedroom with a walk in closet, a storage room and a large workshop with direct entrance into the double 26x26 attached garage. The yard is an oasis, it has been beautifully designed with numerous perennials, a deck, sitting area, a shed and has the most amazing sunsets as it backs onto the Northeast Swale. Other notable features: Central vac with kick plate in the kitchen, central air, newer dishwasher 2022, hot water tank 2021, shingles in 2018. Call your realtor today to view this well cared for home! (id:41462)
5 Bedroom
3 Bathroom
1,712 ft2
Realty Executives Saskatoon
11 Arcola Place
Carlyle, Saskatchewan
11 Arcola Place, Carlyle, SK 4 Bed | 2 Bath | ICF Basement | 24' x 36' Heated Garage | Cul-de-Sac Location Welcome to this solid and spacious bungalow tucked away on a quiet cul-de-sac in the desirable Arcola Place neighbourhood of Carlyle. Offering 4 bedrooms, 2 full baths, and a well-thought-out layout, this home is the perfect blend of comfort, function, and potential. Main Floor Highlights: * Bright, south-facing living room with vaulted ceiling * Functional kitchen/dining area with newer high-end brushed stainless steel appliances * Large corner pantry, double sink fixture, and under-cabinet kick pan vacuum for quick clean-up * Space to add an island for even more prep and storage * 3 main floor bedrooms, including a primary suite with: > Heated marble tile flooring > Jetted tub ensuite for relaxing soaks Lower Level (Partially Finished, ICF Construction): * Spacious rec room with built-in shelving * Additional bedroom/office/den * Bonus nook area—perfect for study or storage * Framed and roughed-in 5th bedroom * Rough-in for 3rd bathroom ready to complete to your liking * Open utility space and laundry Outdoor Features: * Fully fenced backyard with massive 500 sq ft composite deck * Natural gas BBQ hookup and fire pit for outdoor entertaining * Lots of room for kids, pets, or garden plans * Dream Garage (Built 2010): > 24' x 36', insulated and metal-clad interior > Heated with gas unit heater > Center sump grate and 100 amp panel > Two motorized 9’ x 8’ overhead doors > Room for 2 vehicles + workspace for a man cave or hen den ** Whether you're moving from the farm, the lake, or another town, this home offers a welcoming place to land and grow. Contact REALTOR® s today to schedule a private showing. (id:41462)
4 Bedroom
2 Bathroom
1,092 ft2
Performance Realty
207 Walter Street
Wawota, Saskatchewan
207 WALTER STREET - THIS OLD HOUSE SITS ON A BEAUTIFUL MATURE DOUBLE LOT. COULD BE A LABOUR OF LOVE OR KNOCK ME DOWN TO BUILD YOUR DREAM HOME IN THE WELCOMING TOWN OF WAWOTA... JUST MINUTES AWAY FROM KENOSEE LAKE & MOOSE MOUNTAIN PARK & THE BUSTLING TOWN OF MOOSOMIN. Power & Gas are disconnected... PROJECT ANY ONE..? CONTACT REALTORS FOR MORE INFO. (id:41462)
3 Bedroom
1 Bathroom
908 ft2
Performance Realty
222 Hillcrest Place
Lac Pelletier Rm No. 107, Saskatchewan
Your search for a lakeside retreat to call your own ends here! This beautiful lakeview lot at the southwest end of Lac Pelletier Regional Park offers the perfect harmony of nature and convenience. Whether you envision building your dream home, bringing in an RTM, or setting up a mobile home, the possibilities are endless – you can even choose to rent out the property if desired. This lot is serviced with water from the central water line, featuring a water hydrant with a flow meter for added convenience, and an electrical panel already in place. Additionally, telephone and natural gas are available at the property line, and the lot showcases an established lawn and trees for extra charm. Immerse yourself in the tranquility of lakeside living with a special highlight – this property overlooks the natural marsh, providing a serene view and a peaceful atmosphere. Situated in Lac Pelletier Regional Park, just a picturesque 35-minute drive southwest of Swift Current via Highway #4 and Highway 343, this lot grants easy access to a range of amenities. Enjoy recreational activities such as a nine-hole golf course with grass greens, a licensed clubhouse, mini golf, Pickleball courts, boating, fishing, swimming, and the charming Anchor Pointe restaurant. Don't let the chance slip by to own a premium Lakeview lot in a lively community brimming with activities and natural beauty. Cultivate lasting memories by the lake and embrace the lifestyle you've always longed for. All development is subject to the bylaws of the RM of Lac Pelletier. (id:41462)
Exp Realty
115 M Avenue S
Saskatoon, Saskatchewan
25' x 120' vacant lot for sale in Pleasant Hill area. Close to 22nd Street. (id:41462)
Boyes Group Realty Inc.
4609 32 Street
Lloydminster, Saskatchewan
Welcome to this well-maintained bungalow in the family-friendly Aurora neighborhood! With 1,125 sq. ft. of comfortable living space, this home offers 4 bedrooms and 2 bathrooms, making it perfect for growing families or first-time buyers.The main floor features laminate flooring throughout and has been freshly painted, creating a bright and inviting atmosphere. The functional layout includes a spacious living room that flows into the dining area and kitchen, which offers plenty of cabinetry and natural light.The main level boasts 3 well-sized bedrooms and a full bathroom, providing ample space for everyone. Downstairs, the fully developed basement includes a fourth bedroom, a large recreation room, and plenty of storage space.Outside, you’ll find a long driveway with room to park 2 vehicles, a deck for relaxing or entertaining, and a storage shed for added convenience.Located in Aurora, this home is close to schools, parks, and all essential amenities. (id:41462)
4 Bedroom
2 Bathroom
1,008 ft2
Maxwell Reliant Realty
606 Leeville Drive
Assiniboia, Saskatchewan
REDUCED! AFFORDABLE, LOTS OF UPDATES, MOVE-IN READY, backyard with mature trees at 606 Leeville Dr., Assiniboia, Saskatchewan. A nice property for a first time home buyer or a retirement place or as an investment.This home was built in 1979 and features 3 bedrooms and 1 bathroom on the main floor with open living room and dining area. The updates done were: dry wall up and down, new PVC windows in the kitchen and living room, new sub floor, gutted Gyproc ceiling, some electrical plugs new, shingles around 3 years ago, bathroom updated, new doors on the main floor, house was newly painted last year and water heater was new two years ago. The basement updates were started, so there is a possible bedroom and a possible den room. The laundry area is in the basement. The electrical panel is 100 amp. The shrubs in front were recently removed and cleaned and ready for a flower garden or a fence if one desires. The empty lot south of this property is own by the Town, as it is green space, and it will not be built on. This could be your affordable home awaiting for you. Look no further, schedule your personal viewing today. Don't miss this gem. (id:41462)
3 Bedroom
1 Bathroom
979 ft2
Global Direct Realty Inc.
2 Steele Bay
Prince Albert, Saskatchewan
Beautiful move in ready Southwood show stopper! This fully developed 4 bedroom + den, 3 bathroom bi-level provides everything a growing family needs. The main level details an oak U-shaped kitchen with stainless steel appliances, combined dining area, soaring vaulted ceilings and a ton of natural light throughout. The lower level supplies a huge recreational/family room with an office area, upgraded mechanical and lots of storage space. The exterior of the property is completed by a sizeable SE facing deck with built in seating, ground level interlocking block fire pit, mature foliage and a gorgeous pond. (id:41462)
4 Bedroom
3 Bathroom
1,162 ft2
RE/MAX P.a. Realty
324 Kenderdine Crescent
Lakeland Rm No. 521, Saskatchewan
4 Season Family Cabin in Sought-After Emma Lake! Welcome to your perfect lake getaway! Located just two doors down from the iconic Fern’s Grocery, Restaurant, Gas Station, and Ice Cream Parlour, this 3-bedroom bungalow with children’s loft is nestled in the highly desired Murray Point subdivision. Additions and Renovations completed in 2003 and thoughtfully maintained, this cabin offers the perfect blend of rustic charm and modern convenience. With over 1,000 sq. ft. of living space, including open Veranda. it features an inviting layout, cozy wood-burning fireplace, and large windows that fill the space with natural light. 3 spacious bedrooms plus a fun loft for kids. Large 138’ x 132’ irregular lot backing open green space – private & serene Detached 24’ x 26’ garage with plenty of room for boats, quads, Rv's and more. Massive driveway with parking for up to 10 vehicles. Relax on the sunny deck, gather around the firepit, or enjoy the treed and Fully Fenced yard with plenty of space for family fun, stress free for buyers with pets. Equipped with all major appliances Fridge, Stove, Washer and Dryer (ALL New in June 2025). Warranty and Receipts will be provided. This is your chance to own a piece of Emma Lake paradise – whether as a summer retreat, year-round escape, or family legacy cabin. Just steps from amenities and minutes to the lake, Murray Point offers the perfect balance of convenience and tranquility. Don’t miss this opportunity to enjoy lake life at its finest! (id:41462)
3 Bedroom
1 Bathroom
934 ft2
Boyes Group Realty Inc.
278 Eaton Crescent
Saskatoon, Saskatchewan
Welcome to this stunning two-storey home in The Meadows! With 4 bedrooms and 4 bathrooms, it’s perfect for a larger family. Inside, you’ll find a cozy living room and an open-concept layout with sleek laminate flooring. Spanning 1404 sq. ft., the home features plenty of cupboard space, pantry, quartz and granite counters, quality tile and carpet, and all stainless steel appliances, including a white Samsung washer and dryer set. There is central AC, HVAC and underground sprinklers front & back. All bathrooms consist of gorgeous tile and fixtures. The laundry is conveniently located near the bedrooms on the 2nd floor and the master bedroom has a large walk-in closet as well as a 4 pc en-suite. There’s a side entrance, ideal for converting the basement into a suite for renters or extended family if needed. In the basement you will find large windows, a 4th bedroom and lovely 3pc bath with tiled shower & a cozy family room with electric fireplace to enjoy all year round. Enjoy your morning coffee on the charming east-facing porch, with storage underneath or host family gatherings on the spacious 14x16 back deck. The 20x22 garage is boarded, insulated, heated, and equipped with both a 220V plug and a 250V welder’s plug. It also includes small upper shelving for storage. With convenient lane access, this gorgeous home is not to be missed! (id:41462)
4 Bedroom
4 Bathroom
1,404 ft2
Century 21 Fusion
2314 Elphinstone Street
Regina, Saskatchewan
Welcome to 2314 Elphinstone Street, located one block north of Wascana Creek in the vibrant Cathedral neighborhood. This bungalow has had many updates including new sewer line, new gas forced air furnace in February 2020, beautifully renovated main floor bathroom, also a beautifully renovated basement living and recreation room, office nook, spacious bedroom, laundry room, and 3 piece bathroom. It has close access to Wascana Creek pathways, Neil Balkwill Civic Centre, Arty Gallery of Regina, Les Sherman Park, Wascana Creek footbridge, Kiwanis Park, 13th Ave shopping and entertainment district, River Heights Shopping and Entertainment Center, Ecole’ Connaught Elementary School, and Sheldon Williams Collegiate. (id:41462)
3 Bedroom
2 Bathroom
846 ft2
Realtyone Real Estate Services Inc.
270 Battleford Trail
Swift Current, Saskatchewan
Welcome to 270 Battleford Trail! The home where pride of ownership shines inside and out. From the moment you arrive, you will be captivated by the stunning, meticulously cared for yard. This place is a private oasis perfect for unwinding or entertaining. This is a true family home, offering the kind of comfort, warmth and space every growing household desires. The main floor features the kitchen with plenty of cabinets as well as island. A bright living room with sweeping prairie views and unforgettable sunsets. At the rear of the home you will find a cozy family room that over looks the backyard. Upstairs hosts the homes bedrooms, including a spacious primary bedroom with ensuite and patio doors that open do a deck overlooking backyard. Your own peaceful space to unwind. The fully finished basement offers even more living space with large family room, laundry, cold storage and a large den as well as a 2 pc bathroom. Add in the attached garage and this home is a smart investment for any family looking for space, serentity and timeless value. (id:41462)
3 Bedroom
4 Bathroom
1,928 ft2
RE/MAX Of Swift Current
1009 Mcpherson Avenue
Saskatoon, Saskatchewan
This charming 1914 character home offers 1,144 sq. ft/2 (not including the front and back porches) and blends historic charm with modern convenience. A welcoming front veranda (22 ft x 6 ft) sets the tone, leading to a spacious foyer with a character bannister staircase. The living room features large west-facing windows and flows seamlessly into the dining area, perfect for entertaining. The kitchen includes a handy mudroom currently used as a pantry and coat storage. Upstairs offers three comfortable bedrooms, a 4-piece bath, and an additional storage area. The basement is developed with a separate entry as a non-conforming suite, adding versatility for extended family or guests. Most of the flooring throughout the home is beautiful wood, adding warmth and character. Outside, the nearly 30 x 140 ft lot offers ample yard space, a back deck for relaxing or entertaining, and a double detached garage (18 ft x 20 ft). Located in the highly sought-after Nutana neighbourhood, this home is just steps from the river, Victoria Avenue, and Broadway amenities. A fantastic family home with character, location, and opportunity in the heart of Saskatoon. Listed at $474,900 mls (id:41462)
3 Bedroom
2 Bathroom
1,144 ft2
Boyes Group Realty Inc.
105 115th Street E
Saskatoon, Saskatchewan
Welcome to 105 115th St East located in Forest Grove, Saskatoon! This charming 1.5 storey home has been extremely well maintained & loved over the years by the current owners. Upon entering, you will find the home is full of character & warmth with high ceilings & plenty of natural light. From the inviting front porch to the unique details found throughout, this home radiates timeless appeal with thoughtful updates & original charm. The recently renovated kitchen pairs modern function with classic style & boasts granite countertops, soft close cabinetry, double under mount sink, tile backsplash, attractive above & under cabinet lighting and full appliances. You will LOVE the large walk in pantry filled with plenty of additional cupboard & counter space. The main floor bathroom is sure to impress & features a large soaker tub, updated vanity & plenty of additional storage space. The remainder of the main floor is made up of a separate living room & dining area. Up on the second floor you’ll find 2 cozy bedrooms, both with good sized closets. One featuring a 2 pc. bathroom & one featuring additional bonus space. Down in the fully finished basement you will find a family room featuring practical built in shelving, a 3rd bedroom and a 3rd bathroom - offering plenty of additional room for your family or guests. Upgrades include a recently installed high-efficiency furnace, newer water heater ('22), shingles & eavestroughs ('23), paint, additional insulation added & more!! Stepping outside you are sure to enjoy a private yard space with mature trees, garden area plus a newer single detached garage ('15). A secondary yard space offers plenty of room for additional parking. This affordable home is located in a central neighbourhood close to schools, amenities with quick access to Circle Drive. Pride of ownership is evident throughout! Public open house: Saturday, Sept 6th from 1-2:30 PM and 4-5:30 PM. Sunday, Sept 7th from 3-4:30pm. Presenting offers Monday, Sept 8 @5:30 As per the Seller’s direction, all offers will be presented on 09/08/2025 5:30PM. (id:41462)
3 Bedroom
3 Bathroom
1,130 ft2
Boyes Group Realty Inc.
447 Saskatchewan Street
Elbow, Saskatchewan
Discover the delightful and lively resort community of Elbow, SK, nestled on the shores of Lake Diefenbaker. With convenient access to nearby Mistusinne and Douglas Provincial Park, this resort offers a variety of activities including swimming, boating, fishing, and golfing at the exquisite Harbour Golf Club & Resort. It's just an hour and 15 minutes from Saskatoon and Moose Jaw, and two hours from Regina. This family-run business has thrived for over 30 years and is remarkably simple to manage. The property features coded doors for secure, hassle-free entry and allows for telephone payments. Recent upgrades include a new boiler in 2023, fresh exterior paint from 2021-22, a water heater in 2014, shingles replaced about 8 years ago, new vinyl flooring from 2021-22, and a washer/dryer in 2021. New front concrete parking. It offers 9 rooms, with double rooms at $110 and single rooms at $75. An onsite small office contains the laundry and administrative area. Guests can enjoy a patio on the east side and a communal concrete deck adjacent to the restaurant and motel on the west. Delicious breakfast is conveniently available just steps away. The owner has the flexibility to manage this gem of a business on-site or remotely via phone while traveling. Don't miss out on this exceptional opportunity. (id:41462)
2,600 ft2
Century 21 Fusion
2258 Osler Street
Regina, Saskatchewan
Exceptional revenue property in the heart of the General Hospital area and 2 blocks from the hospital. Close to downtown amenities, parks, walking paths and Wascana Lake. Well kept 3 separate rental suites (separate entries). Unit #1 is a 2 bdrm suite with hardwood flooring, maple kitchen, upgraded appliances, built-in dishwasher and laundry. Spacious and open concept, upgraded windows and light fixtures. Full bathroom. Second floor unit has 2 bedrooms, roomy kitchen with fridge, stove, microwave hood fan and washer and dryer. Top floor suite is a bachelor suite featuring modern kitchen design, open living room/bedroom area, 3 pce bathroom and separate laundry. All units have back entry and fire escape access. Excellent tenants are willing to stay. Upgraded furnace, electrical panels, emergency light in the foyer, hardwired smoke and CO2 detectors. Shingles were replaced in the last 4 years. 4 parking stalls off the alley. Call today for further information. (id:41462)
5 Bedroom
3 Bathroom
2,206 ft2
RE/MAX Crown Real Estate
1018 Dewdney Avenue E
Regina, Saskatchewan
Welcome to 1018 Dewdney Avenue E in the Glen Elm Park neighborhood close to the Glen Elm park and spray pad, multiple restaurants and is a short drive to all the amenities in Regina’s east end. This 1972 built, 4 bedroom 2 bedroom, 958 square foot bungalow sits on a 29 x 125 rectangular lot backing a lane. This home has been recently renovated and has new shingles. The front of the home has a lawn and large trees. The back yard is fenced and has great potential to be an extended living space you’ll want to spend time in. You can also access the single detached 14 x 24 garage with space to park behind it. You enter into the foyer with a coat closet. The living room is spacious with a south facing picture window, accent wall, modern laminate flooring, updated blinds, new paint and LED pot lights. The kitchen features tile backsplash, freshly painted cabinets, and includes the fridge and stove. Adjacent is the dining room with tasteful built in shelving and desk area. Next is the main 4 piece bathroom with a tile floor and jet tub! Finishing off the main floor are 3 bedrooms including the primary! The basement has its own entrance and is set up as a secondary suite ideal for extended family living as it shares the laundry space. Upon entry there’s a coat closet for outerwear . Next is the kitchen area with an area across from it for storage. The fridge is included! The laundry and utility room has even more storage space and houses the owned furnace and included washer and dryer. Following that is the cozy rec room. The bedroom has been newly painted and new wall sconces have been added for additional light. Although the window does not meet current egress standards it is still a very functional space. The 3 piece bathroom finished off this home! (id:41462)
4 Bedroom
2 Bathroom
958 ft2
RE/MAX Crown Real Estate
609 Boundary Street
Buckland Rm No. 491, Saskatchewan
A tranquil retreat, this hidden treed oasis is just minutes north of Prince Albert on a beautifully landscaped 1.98 acres. This 1234 square foot bi-level features vaulted ceilings and lots of natural light. The main floor provides an open kitchen/dining area with large pantry and eat-at island. Three spacious bedrooms, with an ensuite off the primary bedroom and a four piece main bath complete the main level. The finished basement has a family room, fourth bedroom, 3-piece bath, and plenty of storage space. Numerous amenities include central air, central vac, city water, durable rubber paving parking pad & walkway, and LED colour-changing lights on the garage. Direct access to the heated 22’ x 24’ garage. Many additional outbuildings include a 16’ x 24’ garage/shop and three storage sheds. The mature yard offers a large deck, garden area, and walking trail through the trees. Located close to Redwing School, playground, and Buckland arena. You won’t want to miss the opportunity to enjoy this peaceful country lifestyle with city convenience. As per the Seller’s direction, all offers will be presented on 09/11/2025 11:00AM. (id:41462)
4 Bedroom
3 Bathroom
1,234 ft2
RE/MAX P.a. Realty
4.11 Acres Fir River Country Acreage
Hudson Bay Rm No. 394, Saskatchewan
Secluded,Beautiful property offers over 2,300 sq ft on the main level with 5 Bedrooms, 3 Bathrooms, 2 Living Rooms, Kitchen & Dining Room are Large and well-equipped. The Primary Bedroom Includes a shared four-piece washroom. Take advantage of a buyers incentive $20,000.00(twenty thousand) to do basenent updates and finishing with a list price offer. 2 two-car garages, one attached and one detached, with half of the detached garage converted into a heated, insulated workshop. 4.11 acres Situated along the Fir River, just 1.5 miles from Hudson Bay,Sk, has a Paved driveway, beautifully landscaped with mature trees and Garden area near the river and a gazebo for enjoying the riverside view. Call today to set up a viewing you wont be disappointed! Directions: Wizewood Rd 1.5 miles West side (id:41462)
5 Bedroom
3 Bathroom
2,360 ft2
Royal LePage Renaud Realty
812 Ballesteros Crescent
Warman, Saskatchewan
Brand New Luxury living in Warman! This brand new modified bi-level by Taj Homes is going to be a stunner. Ideally located in The Legends Neighbourhood of Warman, this location has it all - close to parks, amenities and quick access to saskatoon. The list of upgrades is long and include a spacious heated garage, oversized triple pane windows, LVP throughout the home and $1500 lighting credit so you can design your new home. Quartz countertops, 10ft ceilings throughout the main floor, ceiling height high gloss cabinetry, and included double car concrete driveway are just some of the notable items. The main floor features 2 bedrooms, a full 4 piece bathroom, a bright laundry room, and an open concept kitchen/dining/living space. Upstairs you'll be greeted by large double doors as you enter the master bedroom complete with walk-in closet, spacious ensuite bathroom and sunlight. You'll continue to be impressed by the large, bright basement family room which is open to development (contact for basement pricing). The direct access from the dining room takes you outside onto the included duradek clad deck complete with aluminum railing. Other featured items include - on-demand water heater, stainless steel appliances, and New Home Warranty. Contact your agent today to pick finishes and colours. Pictures are from previous home, final colours and finishes may vary. (id:41462)
3 Bedroom
2 Bathroom
1,664 ft2
RE/MAX Saskatoon
1209 L Avenue S
Saskatoon, Saskatchewan
Welcome to 1209 Avenue L South — a beautifully updated raised bungalow in Saskatoon's Holiday Park neighbourhood. Offering 848 sq. ft. of thoughtfully designed living space, this 3-bedroom, 2-bathroom home has been tastefully renovated inside and out. Step inside to find stylishly updated bathrooms, PVC windows, and the comfort of a newer furnace and central air conditioning. The fully finished basement is an entertainer's dream, featuring a cozy gas fireplace, a custom wet bar with CO2 tap, keg fridge, and bar fridge. Previously a legal suite, the basement still has its wiring and second electrical meter in place, giving you flexibility for future use. For car enthusiasts, tradespeople, or hobbyists, the oversized 26x28 heated garage is a standout feature, complete with multiple 220V plugs and plenty of room for projects or storage. Additional front and rear concrete driveways ensure ample off-street parking. Outside, the home offers great street appeal and a private backyard retreat. Enjoy summer evenings on the two-tiered deck, make use of the dog run, and relax under the shade of mature trees in your fully fenced yard. Holiday Park is a quiet, family-friendly community with so much to offer. You'll be just steps from walking trails, the South Saskatchewan River, Gordie Howe Sports Complex, schools, parks, a skateboard park, public pool, golf course, and nearby conveniences. This move-in-ready property combines modern updates with future potential. Don't miss your chance to call it home! As per the Seller’s direction, all offers will be presented on 09/08/2025 8:00PM. (id:41462)
3 Bedroom
2 Bathroom
848 ft2
Century 21 Fusion
Rm Of Laird Grain Land
Laird Rm No. 404, Saskatchewan
RM of Laird Grain Land – 80 Acres Prime grain land opportunity located in the RM of Laird No. 404, just minutes from Dalmeny. This productive quarter section features two titled 40-acre parcels (80.06 acres total), offering excellent cultivated acres with a strong soil classification (SCIC Class G, SAMA assessment 203,200). The land is flat to gently rolling, well-suited for grain production, and easy to farm with large modern equipment. The property is currently vacant land with no buildings, making it a versatile investment for expanding operations or as a standalone holding. Convenient access to nearby highways ensures strong logistical appeal for grain hauling and farm access. Whether you are an established farmer looking to add acres or an investor seeking quality farmland in a highly sought-after area, this land is well suited for both. Don’t miss this chance to secure productive land in a strong agricultural region of Saskatchewan. (id:41462)
Coldwell Banker Local Realty
318 Mctavish Street
Outlook, Saskatchewan
Newly renovated home for sale only a 1.5 blocks to the schools and 1.5 blocks to shopping! This adorable home has tasteful updates and feels like a brand new home! There is gorgeous laminate flooring throughout the main floor, pot lighting, and new kitchen cabinetry. A beautifully renovated 4 piece bathroom with tiled shower is located near the large master bedroom and secondary bedroom. The living room has generous space and access to the basement where you’ll find a large completely finished recreation room. There is another bedroom in the basement with a 2 piece bathroom nestled nearby, laundry room and a mechanical room with upgraded furnace and water heater. Outside is an open canvas with a small shed and older garage to get you started for outdoor storage. Come take a look with your realtor and see this lovely home! Call today! (id:41462)
3 Bedroom
2 Bathroom
768 ft2
Realty Executives Outlook



