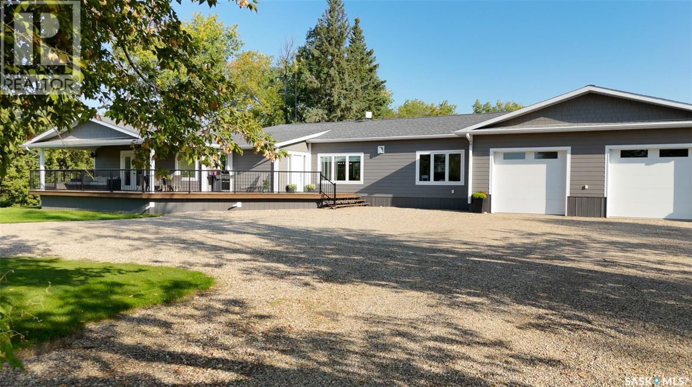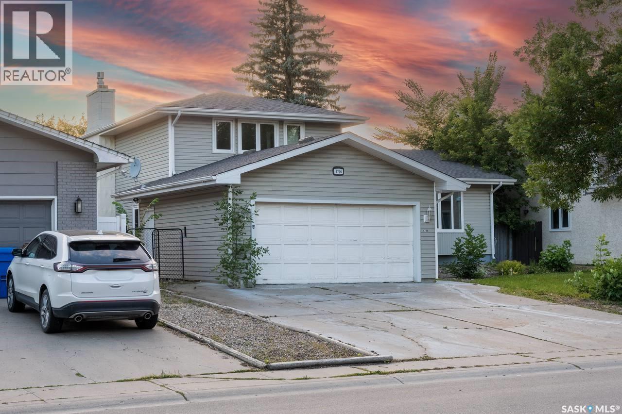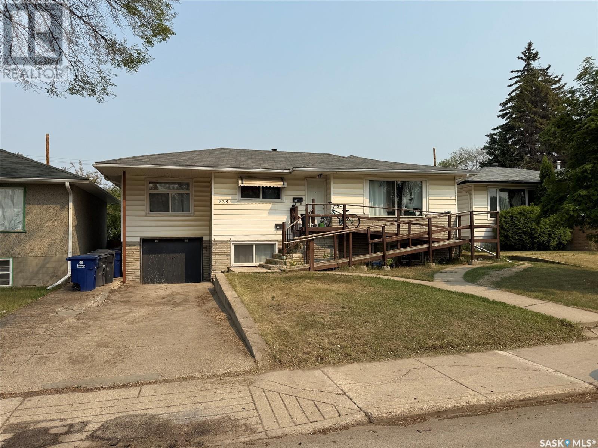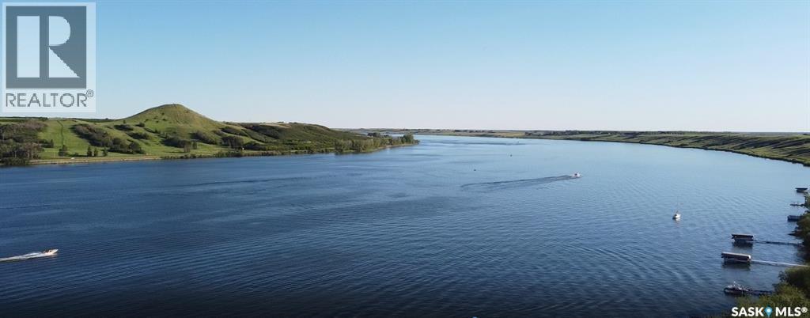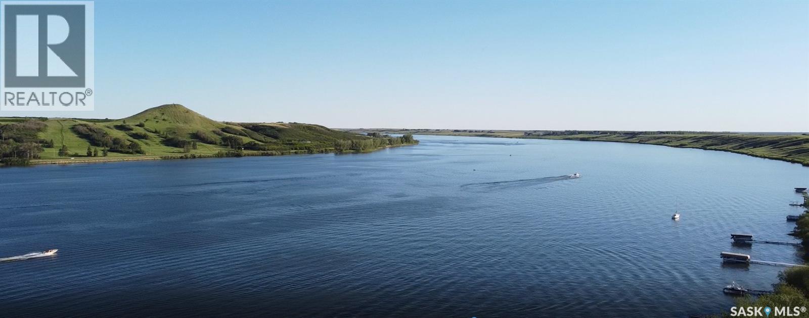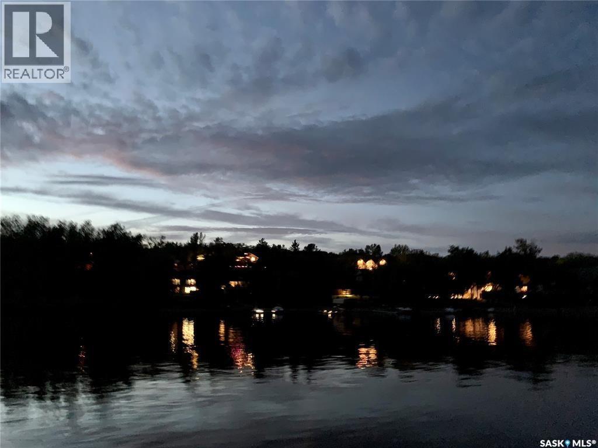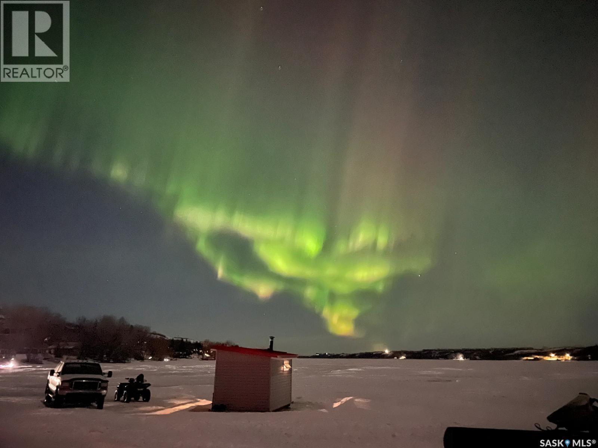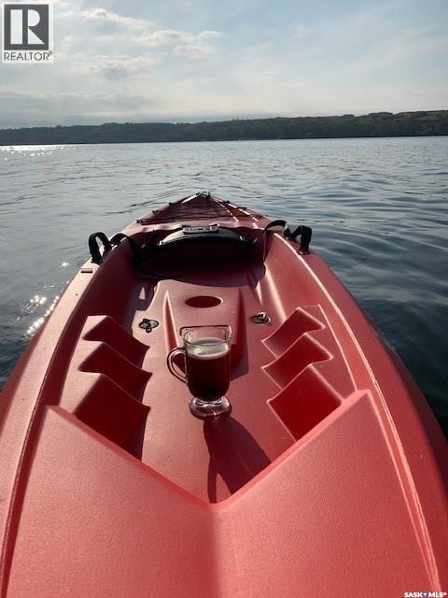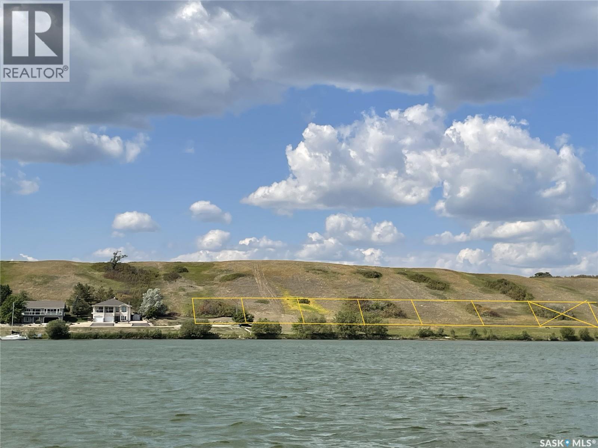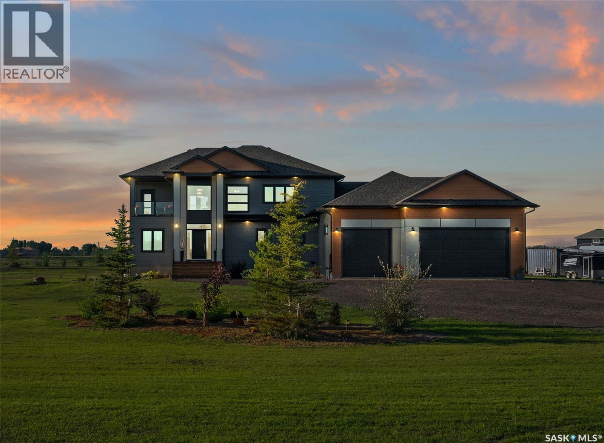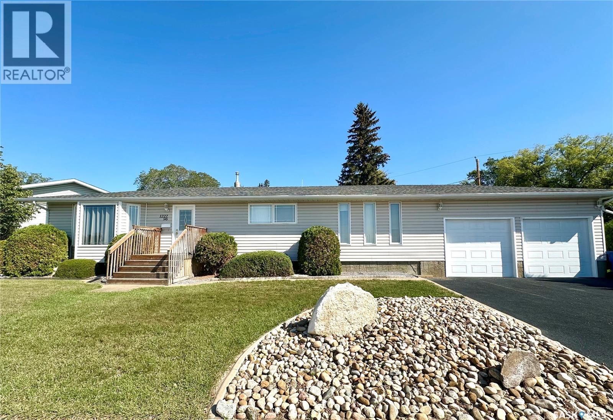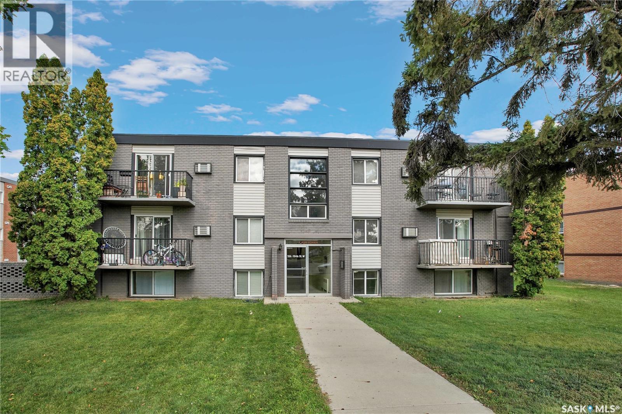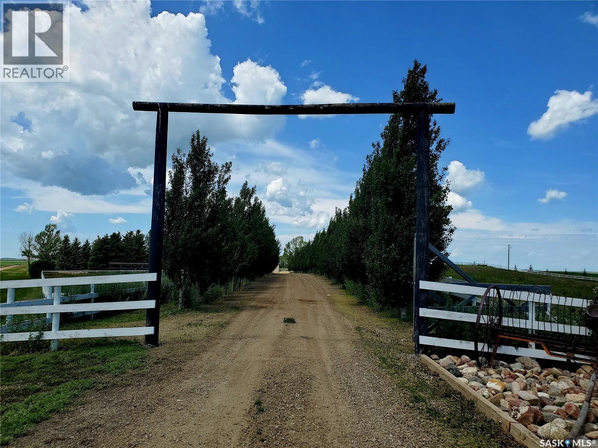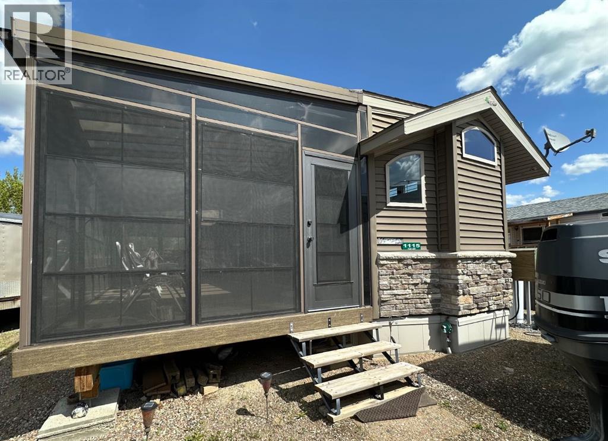Property Type
Sw 1-37-30-W1st
Livingston Rm No. 331, Saskatchewan
Redesigned top to bottom by Strike Design Associates, this farmstead blends modern luxuries with timeless country charm. Featuring 5 spacious bedrooms, 4 bathrooms, and a beautifully renovated kitchen, the home offers ample space for family and guests to gather. A heated garage provides room for vehicles, toys, and hobbies, creating the perfect balance of comfort and functionality. This is more than a home, it’s a place to live well. (id:41462)
5 Bedroom
3 Bathroom
2,368 ft2
Exp Realty
Koob Acreage
Viscount Rm No. 341, Saskatchewan
10 Acre Acreage with Spacious Bungalow & Outbuildings. This 10-acre property offers the perfect blend of prairie views, mature trees, and a well-kept home with plenty of space for the whole family. The 1,600 sq. ft. bungalow was originally built in 1970 and moved onto a new basement in 1998, giving it a solid foundation and great potential for further development. Inside, you’ll find a bright and functional floor plan. The spacious entryway includes a convenient 2-piece bathroom and laundry area just steps from the door. The kitchen and dining area are well-appointed and flow into a huge living room perfect for family gatherings. Three bedrooms and a full bathroom complete the main floor, along with excellent storage throughout. The basement is boarded and ready for finishing, with plenty of space to add bedrooms or a rec room. A completed 4-piece bathroom is already in place, making it easy to customize the lower level to your needs. Additional features include an oversized double attached garage, well water, and natural gas service. The yard site is well-equipped with a 38’ x 40’ Quonset (with overhead door and water), a spacious shed with hydrant, and room to enjoy both treed areas, spacious deck, and open prairie views. Located central to Bruno, Viscount, and Humboldt, and less than an hour to Saskatoon, this acreage offers the best of both privacy and accessibility. The yard is currently in the process of subdivision, with completion set for January. (id:41462)
3 Bedroom
3 Bathroom
1,640 ft2
Exp Realty
4746 Mctavish Street
Regina, Saskatchewan
Welcome to 4746 McTavish Street – Where Comfort Meets Convenience in Albert Park! Step into this beautifully updated 4-level split home, perfectly situated in one of Regina’s most sought-after neighbourhoods—Albert Park. This spacious, move-in-ready property is ideal for families looking to grow, relax, and thrive in a well-connected, family-friendly community. Located just steps away from Dr. A.E. Perry and Ethel Milliken Elementary Schools, Realtors Park, and within walking distance to Southland Mall, trendy cafés, restaurants, and major transit routes, the location truly speaks for itself. Inside, you’ll love the fresh, modern updates throughout, including new paint, stylish bathrooms, and low-maintenance vinyl and laminate flooring. The main floor features a bright and welcoming living room with a large bay window, a spacious kitchen loaded with cupboard and counter space, and a dedicated dining area perfect for family meals or entertaining guests. Upstairs, you’ll find three generous bedrooms, including a primary suite with a private 2-piece ensuite, and a beautifully renovated 4-piece main bathroom. The third level offers even more space with an additional bedroom, a warm and inviting family room with garden doors opening to your private deck and mature, fully fenced backyard—an ideal spot for BBQs and kids' playtime. A convenient 2-piece bath and laundry area complete this level. The fully finished fourth level features a large rec room, utility space, and plenty of storage—room for everything your growing family needs. Whether you’re hosting a gathering, watching the kids walk to school, or enjoying a peaceful evening in your backyard oasis, this home checks all the boxes. Don't miss your chance to own a home in this prime location—schedule your private showing today! (id:41462)
4 Bedroom
3 Bathroom
1,860 ft2
Century 21 Dome Realty Inc.
938 P Avenue N
Saskatoon, Saskatchewan
Investors or home owners, Legal suite & fully renovated! Welcome to 938 Ave P North, a large raised bungalow with wheel chair access. Boasting 3 large bedrooms & 2 full bathrooms on the main, and a 2 bedroom 1 bath Permitted basement suite. This property features: Water proof vinyl plank flooring throughout. Tasteful spacious kitchens with quartz countertops. Common area access to utility room and rear yard. Love the natural light and ambiance of the large updated windows, especially in the suite. Garage has direct access into the utility room. Updated High efficient furnace, water heater, and separate electrical panels makes this turn-key investment a slam dunk! Don’t delay call a REALTOR® for a private showing today. (id:41462)
5 Bedroom
3 Bathroom
1,180 ft2
Exp Realty
29 Pelican Pass
Thode, Saskatchewan
SPECIAL SUMMER PRICING, AMAZING LOCATION CLOSE TO SASKATOON... NEW LAKE FRONT LOTS AT BLACKSTRAP THODE! NOW IS THE TIME... Lifestyle, family, community, value & safety…Welcome to the Resort Village of Thode and Blackstrap Lake. Grab your coffee and let’s take a walk around your new building lot with beautiful and endless lake front views. Imagine, Lake living with a short commute to Saskatoon. This is truly the best of both worlds. Making new family memories, imagine the fun…play area, tennis courts, golfing, swimming, kayak, fishing, paddle boarding, wake boarding, cross country skiing, quadding, skating, snowmobiling, ice fishing all right at your door…the list goes on. 75ft x 100ft new lake front building lots.All utilities to the property line. Natural gas, city water, public sewer. Imagine having direct lake front access to your private dock out front. Just steps away with easy access & enjoyment. School bus pick up and drop off right at your door, K-6 Dundurn and 7-12 Hanley. Ideally located 25 minutes S of Saskatoon on Hwy. 11. This Home and community have everything for a new or growing family…welcome home! Building, lot and architectural requirements available at www.thode.ca *Yellow markers are approximate. Refer to survey of accurate placement. (id:41462)
Exp Realty
31 Pelican Pass
Thode, Saskatchewan
SPECIAL SUMMER PRICING, AMAZING LOCATION CLOSE TO SASKATOON... NEW LAKE FRONT LOTS AT BLACKSTRAP THODE! NOW IS THE TIME... Lifestyle, family, community, value & safety…Welcome to the Resort Village of Thode and Blackstrap Lake. Grab your coffee and let’s take a walk around your new building lot with beautiful and endless lake front views. Imagine, Lake living with a short commute to Saskatoon. This is truly the best of both worlds. Making new family memories, imagine the fun…play area, tennis courts, golfing, swimming, kayak, fishing, paddle boarding, wake boarding, cross country skiing, quadding, skating, snowmobiling, ice fishing all right at your door…the list goes on. 75ft x 100ft new lake front building lots.All utilities to the property line. Natural gas, city water, public sewer. Imagine having direct lake front access to your private dock out front. Just steps away with easy access & enjoyment. School bus pick up and drop off right at your door, K-6 Dundurn and 7-12 Hanley. Ideally located 25 minutes S of Saskatoon on Hwy. 11. This Home and community have everything for a new or growing family…welcome home! Building, lot and architectural requirements available at www.thode.ca *Yellow markers are approximate. Refer to survey of accurate placement. (id:41462)
Exp Realty
33 Pelican Pass
Thode, Saskatchewan
SPECIAL SUMMER PRICING, AMAZING LOCATION CLOSE TO SASKATOON... NEW LAKE FRONT LOTS AT BLACKSTRAP THODE! NOW IS THE TIME... Lifestyle, family, community, value & safety…Welcome to the Resort Village of Thode and Blackstrap Lake. Grab your coffee and let’s take a walk around your new building lot with beautiful and endless lake front views. Imagine, Lake living with a short commute to Saskatoon. This is truly the best of both worlds. Making new family memories, imagine the fun…play area, tennis courts, golfing, swimming, kayak, fishing, paddle boarding, wake boarding, cross country skiing, quadding, skating, snowmobiling, ice fishing all right at your door…the list goes on. 75ft x 100ft new lake front building lots. All utilities to the property line. Natural gas, city water, public sewer. Imagine having direct lake front access to your private dock out front. Just steps away with easy access & enjoyment. School bus pick up and drop off right at your door, K-6 Dundurn and 7-12 Hanley. Ideally located 25 minutes S of Saskatoon on Hwy. 11. This Home and community have everything for a new or growing family…welcome home! Building, lot and architectural requirements available at www.thode.ca Planned lot completion summer 2026 Building season. *Yellow markers are approximate. Refer to survey of accurate placement. (id:41462)
Exp Realty
39 Pelican Pass
Thode, Saskatchewan
SPECIAL SUMMER PRICING, AMAZING LOCATION CLOSE TO SASKATOON... NEW LAKE FRONT LOTS AT BLACKSTRAP THODE! NOW IS THE TIME... Lifestyle, family, community, value & safety…Welcome to the Resort Village of Thode and Blackstrap Lake. Grab your coffee and let’s take a walk around your new building lot with beautiful and endless lake front views. Imagine, Lake living with a short commute to Saskatoon. This is truly the best of both worlds. Making new family memories, imagine the fun…play area, tennis courts, golfing, swimming, kayak, fishing, paddle boarding, wake boarding, cross country skiing, quadding, skating, snowmobiling, ice fishing all right at your door…the list goes on. 75ft x 100ft new lake front building lots. All utilities to the property line. Natural gas, city water, public sewer. Imagine having direct lake front access to your private dock out front. Just steps away with easy access & enjoyment. School bus pick up and drop off right at your door, K-6 Dundurn and 7-12 Hanley. Ideally located 25 minutes S of Saskatoon on Hwy. 11. This Home and community have everything for a new or growing family…welcome home! Building, lot and architectural requirements available at www.thode.ca Planned lot completion summer 2026 Building season. *Yellow markers are approximate. Refer to survey of accurate placement. (id:41462)
Exp Realty
37 Pelican Pass
Thode, Saskatchewan
SPECIAL SUMMER PRICING, AMAZING LOCATION CLOSE TO SASKATOON... NEW LAKE FRONT LOTS AT BLACKSTRAP THODE! NOW IS THE TIME... Lifestyle, family, community, value & safety…Welcome to the Resort Village of Thode and Blackstrap Lake. Grab your coffee and let’s take a walk around your new building lot with beautiful and endless lake front views. Imagine, Lake living with a short commute to Saskatoon. This is truly the best of both worlds. Making new family memories, imagine the fun…play area, tennis courts, golfing, swimming, kayak, fishing, paddle boarding, wake boarding, cross country skiing, quadding, skating, snowmobiling, ice fishing all right at your door…the list goes on. 75ft x 100ft new lake front building lots. All utilities to the property line. Natural gas, city water, public sewer. Imagine having direct lake front access to your private dock out front. Just steps away with easy access & enjoyment. School bus pick up and drop off right at your door, K-6 Dundurn and 7-12 Hanley. Ideally located 25 minutes S of Saskatoon on Hwy. 11. This Home and community have everything for a new or growing family…welcome home! Building, lot and architectural requirements available at www.thode.ca Planned lot completion summer 2026 Building season. *Yellow markers are approximate. Refer to survey of accurate placement. (id:41462)
Exp Realty
35 Pelican Pass
Thode, Saskatchewan
SPECIAL SUMMER PRICING, AMAZING LOCATION CLOSE TO SASKATOON... NEW LAKE FRONT LOTS AT BLACKSTRAP THODE! NOW IS THE TIME... Lifestyle, family, community, value & safety…Welcome to the Resort Village of Thode and Blackstrap Lake. Grab your coffee and let’s take a walk around your new building lot with beautiful and endless lake front views. Imagine, Lake living with a short commute to Saskatoon. This is truly the best of both worlds. Making new family memories, imagine the fun…play area, tennis courts, golfing, swimming, kayak, fishing, paddle boarding, wake boarding, cross country skiing, quadding, skating, snowmobiling, ice fishing all right at your door…the list goes on. 75ft x 100ft new lake front building lots. All utilities to the property line. Natural gas, city water, public sewer. Imagine having direct lake front access to your private dock out front. Just steps away with easy access & enjoyment. School bus pick up and drop off right at your door, K-6 Dundurn and 7-12 Hanley. Ideally located 25 minutes S of Saskatoon on Hwy. 11. This Home and community have everything for a new or growing family…welcome home! Building, lot and architectural requirements available at www.thode.ca Planned lot completion summer 2026 Building season. *Yellow markers are approximate. Refer to survey of accurate placement. (id:41462)
Exp Realty
4010 5th Street
Rosthern, Saskatchewan
Charming beautifully renovated house in the friendly town of Rosthern. Step into this freshly renovated home, with 2 bedrooms and 2 baths up, as well as an addition bedroom*/office and bathroom in the basement. Perfectly blending warmth and modern convenience. Enjoy the ease of main floor laundry and a private ensuite off the primary bedroom. The stunning new kitchen is the heart of the home — a true focal point designed for both comfort and function. Downstairs, a spacious bonus recreation room awaits, complete with a beautifully finished bathroom and a quiet office space — ideal for work or relaxation. Located just steps away from the new school, this home sits on a mature lot offering privacy and space to enjoy the outdoors. Relax on the oversized porch and take in the peaceful surroundings. A cozy, move-in ready home in a fantastic location. Call this your new home today! (*Window may not meet current egress standards) (id:41462)
2 Bedroom
3 Bathroom
840 ft2
Rosthern Agencies
3714 Fairlight Drive
Saskatoon, Saskatchewan
***OPEN HOUSE SUNDAY 12PM-2PM*** Here is a well looked after family bungalow that exudes pride of ownership. This home has experienced many upgrades over the last few years: kitchen cabinets & counters, flooring throughout, paint, high efficient furnace and water heater, central air conditioning, and a huge concrete driveway with RV Parking! As you enter the home, you are greeted with a good sized foyer that looks over your family and dining room outfitted with engineered hardwood flooring. There is a fireplace accented with custom stone work above. The kitchen boasts newer cabinets with granite counter tops and ample space for cooking and prep and of course an upgraded appliance package. There is direct entry to your attached garage that is insulated. The kitchen leads out to your private backyard, large deck, patio space, and mature landscaping. Upstairs has 3 bedrooms and 2 bathrooms. Downstairs you will find 2 dens (used as bedrooms) along with an expansive family room/games area. Enjoy entertaining in this open space! There is also a wood burning stove to keep cozy on those winter evenings. The laundry room is situated in the utility room and has a lot of storage space! The basement also has upgraded flooring and paint. This home is turnkey ready for a new family and shows excellent! Presentation of offers is on Wednesday at 4pm. Schedule your showings before then OR visit the open house on Sunday between 12-2pm. As per the Seller’s direction, all offers will be presented on 09/10/2025 4:00PM. (id:41462)
3 Bedroom
3 Bathroom
1,180 ft2
Realty Executives Saskatoon
172 Grandview Trail
Corman Park Rm No. 344, Saskatchewan
Welcome to 172 Grandview Trail, an exceptional residence in the prestigious Grasswood Estates. Set on three acres, this custom-built home combines modern design with functional elegance, offering four bedrooms, four bathrooms, and a spacious five-car attached garage. The interior is thoughtfully designed with high-end finishes throughout. The chef’s kitchen is a true highlight, featuring acrylic cabinetry, quartz countertops, a built-in double oven, a gas stove with a pot filler, and a convenient butler pantry. Perfect for entertaining or everyday living, the open layout flows seamlessly into the living room, where a striking stone fireplace, custom built-ins, and expansive windows create a bright and welcoming atmosphere. The home itself is supplied with city water, ensuring convenience and reliability. The bedrooms are generously sized, designed with both comfort and style in mind. The bathrooms feature granite countertops and spa-inspired finishes, offering a retreat-like experience in your own home. The fully developed lower level provides even more living space, complete with a large family room, stylish bar area, private theatre, and a gym that can also serve as a versatile fourth bedroom. Step into the backyard made for both entertaining and unwinding. The three-tier deck with a built-in pizza oven provides multiple areas to host friends and family, while the meticulously landscaped grounds feature underground sprinklers and a drip irrigation system sourced from the well to keep everything vibrant and low-maintenance. Whether enjoying summer gatherings or quiet evenings under the prairie sky, this outdoor space is designed for every occasion. With its striking modern design, spacious five-car garage, and carefully crafted interior, this home perfectly balances luxury and functionality. Situated just minutes from Saskatoon, yet offering exceptional privacy and room to roam, this home provides the ideal combination of estate living and city convenience. (id:41462)
5 Bedroom
4 Bathroom
2,684 ft2
Boyes Group Realty Inc.
24 French Crescent
Regina, Saskatchewan
Step inside this nicely updated 4-level split located in the highly sought-after Walsh Acres neighbourhood in North Regina. The main floor greets you with a bright and welcoming living room that flows into a beautiful custom maple kitchen. Head upstairs to find three bedrooms, including a primary suite with a private 2-piece ensuite, as well as an updated full bathroom. The third level offers a spacious family room highlighted by a gas fireplace, along with a den that makes an ideal home office, playroom, or craft space. The fourth level provides even more living area with a flexible room perfect for a games room, theatre, or gym. Step outside to the large composite deck with gazebo, creating the perfect space for hosting barbecues and enjoying warm summer evenings. The heated single garage is perfect for parking through cold Saskatchewan winters. This home is equipped with PVC windows, newer shingles, and a high-efficient furnace. Recent updates include a front composite deck (2021), soffit and fascia (2021), exterior paint (2021), interior doors and trim (2022), and vinyl flooring. With schools, parks, shopping, and amenities all nearby, this property is truly move-in ready. Be sure to check out the 3D virtual tour and floor plans to see everything it has to offer! As per the Seller’s direction, all offers will be presented on 09/08/2025 2:00PM. (id:41462)
3 Bedroom
3 Bathroom
1,600 ft2
Realty Executives Mj
1222 96th Street
North Battleford, Saskatchewan
This beautiful home is situated on an oversized lot in the sought-after West side close to downtown and walking distance to schools. Upon entry, you will notice the bright and functional layout. The living room has a large bay window allowing for plenty of natural light and it has unobstructed views of the southern skyline. The kitchen and dining room have an open floor plan, and off the dining room you’ll find that a patio doors that lead to the large deck with wheelchair accessibility. On the main floor are three generous sized bedrooms, a full bathroom as well as the convenience of main for laundry. The home has been modified to allow for wheelchair access with the main floor bathroom having an oversized door and a ramp added from the backyard up to the side deck,. There is a mudroom off of the back entry with plenty of space for a freezer and all your families extras. The downstairs was recently renovated, and has new vinyl flooring, paint and baseboards. There’s a three-quarter bath and den as well as an updated furnace and water heater. The furnace room has additional space for storage and vinyl flooring throughout . The mature and beautifully landscaped backyard features a pond, a patio area which is nicely shaded, a rubber paved patio space off the back entry and so much room for the kids to play. The garage is 24 x 24 with new garage doors and openers. There is ample space to the side of the driveway, which could make for a great garden area our additional parking. This Home truly has it all and to top it off it had a fantastic location just down from the high school and walking distance to downtown. Call for your showing today, you don’t want miss out on this home. (id:41462)
3 Bedroom
2 Bathroom
1,289 ft2
Boyes Group Realty Inc.
1806 1015 Patrick Crescent
Saskatoon, Saskatchewan
Welcome to this bright and stylish second-floor corner unit in the highly sought-after Ginger Lofts! Perfect for first-time home buyers, university students, or parents looking for a smart investment (with low monthly condo fees of just $359.59). This condo offers two spacious bedrooms and a modern open-concept layout. Enjoy the morning sun on the private east-facing balcony (6’10” x 12’11”) — ideal for relaxing with coffee or studying outdoors. The unit includes two parking stalls complete with electrical outlet - making winter mornings hassle-free. Skip monthly gym and pool memberships — the fantastic clubhouse features an indoor swimming pool, hot tub, fully equipped gym, and lounge space for socializing or hosting guests. Located minutes from amenities and the university, this is an opportunity you don’t want to miss! Contact your REALTOR® to schedule your private viewing today (id:41462)
2 Bedroom
1 Bathroom
1,076 ft2
Boyes Group Realty Inc.
312 2233 St Henry Avenue
Saskatoon, Saskatchewan
Welcome to Riverstone, located at 2233 St. Henry Ave., a residence where the charm of riverfront living seamlessly blends with everyday convenience. This exceptional two-bedroom, one-bathroom unit, spanning 775 square feet, offers a beautiful new renovation, appliances all new within the past 2 years, granite counters, floating wall shelves, and beautifully upgraded light fixtures throughout. Riverstone offers a remarkable view of the South Saskatchewan River from the front entrance and provides unparalleled access to Saskatoon's finest outdoor recreational areas. The new owner will find themselves just a short distance from Diefenbaker Park, disc golf facilities, scenic river trails, Optimist Hill, and Prairieland Park, creating an ideal environment for those who appreciate nature and adventure. If you have a big dog, take them with you as this property allows 2-pets any size, with minimal restrictions. Large dogs welcome which is an extremely rare find. * Residents can maintain an active lifestyle with access to the on-site recreation centre and gym. * The convenience of in-suite laundry is available, along with additional shared laundry facilities. * Enjoy a peaceful atmosphere with friendly neighbours and beautifully maintained surroundings. * Furthermore, residents can appreciate the stunning sunset views directly from their front entrance, or while taking a walk. We encourage you not to miss this wonderful opportunity. Quick possession available (id:41462)
2 Bedroom
1 Bathroom
775 ft2
RE/MAX Saskatoon
15 104 104th Street W
Saskatoon, Saskatchewan
This great 1 bedroom condo is super clean, bright and open! Located in a solid and quiet concrete building with concrete walls it makes for excellent privacy and sound proofing! Exterior of building and interior of condo fully renovated in 2007. Don't let the square footage fool you; it features a great sized open concept kitchen living and dining space with a nice balcony. Kitchen has maple cabinetry with granite counter tops and lots of room for a large dining room table leading into the living and patio doors to the balcony. Good sized bedroom and nice full four piece bathroom this unit shows well and is ready for its new owners! Other notables include extremely affordable condo fees and property taxes, in-suite laundry, all appliances included, window coverings, wall mount AC unit, newer vinyl windows and patio door! There is also 1 exclusive surface parking stall, excellent proximity to the UofS university, situated on a quiet street and easy access to circle drive and all amenities. This great unit won't last long call your favorite Realtor to book a private viewing today! (id:41462)
1 Bedroom
1 Bathroom
572 ft2
Boyes Group Realty Inc.
Zolinski Acreage
Whiska Creek Rm No. 106, Saskatchewan
Welcome to this exceptional acreage just minutes from Neville, nestled in the heart of Saskatchewan's prairie landscape. Set on 10.5 beautifully maintained acres, this property offers the perfect balance of peaceful rural living and easy access to amenities—only 15 minutes from Lac Pelletier and less than 20 minutes from a K–8 school. The 5-bed, 3-bath home includes a double heated garage, two quonsets, and several outbuildings—including a well house currently used as a hair salon. One quonset is 72’x48’, spray-foam insulated, heated, and features a 14’x20’ electric overhead door—perfect as a year-round shop. The spacious yard is fenced with mature trees, tons of green space, and plenty of room for parking. Inside, the front entry opens to a main-floor laundry room and an expansive kitchen/dining area with modern cabinetry, stainless appliances, pantry, and peninsula with bar seating. Patio doors off the dining room lead to a wraparound deck with pergola. The main level also includes a spacious bedroom with walk-in closet, a second bedroom with a built-in bed, a 4-piece bath with deep soaker tub, and a huge living room with space for a pool table and access to the deck. Near the garage entrance is a 2-piece bath, storage, and stairs leading to the loft, currently used as the primary bedroom or an ideal bonus space. The basement offers 3 more good-sized bedrooms, a 3-piece bath, play area, pump/storage room, and utility room with HE furnace, water heater, and plumbing for central air. (id:41462)
5 Bedroom
3 Bathroom
2,276 ft2
RE/MAX Of Swift Current
315 Main Street
Vonda, Saskatchewan
Step into affordable homeownership with this charming 2 bedroom, 2 bath modular home in the welcoming community of Vonda. Set on a 33' wide owned lot - no pad fees here - this property gives you the space and security of true ownership at a price that makes sense. Inside, you’ll find a practical and comfortable open concept floor plan with room for family living in a vibrant community. With 2 bedrooms and 2 full baths, there’s space for kids, guests, or a home office. Out back you'll find a covered patio leading to a manicured backyard complete with a wood working shed and a fireplace area. Excellent for unwinding or hosting. Located directly across from the school, your morning routine just got easier - watch the kids cross the street instead of commuting across town. And with Saskatoon only 30 minutes from city limits, you’ll enjoy the peace of small-town living without giving up quick access to the city. Whether you’re a first-time buyer, downsizer, or investor, this home is a rare opportunity to own property under $200,000. Schedule your private showing today! (id:41462)
2 Bedroom
2 Bathroom
1,168 ft2
Exp Realty
1115 Oak Avenue
Lac Des Iles, Saskatchewan
Welcome to 1115 Oak Avenue at Lauman's Landing. A beautifully laid out park model with gorgeous finishes and 10 foot ceilings. A pull out hidden wall between the kitchen and living room offers privacy making the front of the home into a second bedroom. From the cozy fireplace with remote to the light coloured cabinets in the kitchen with its full size fridge and stove. A good size bedroom with king bed, a wall of built-in storage and lit vanity. The 3 piece bathroom with skylight. The home supplies surround sound It's pristine and ready for family. Lots of space for family here! RV parking with hook-ups, two additional buildings, one with a full bathroom with shower, laundry team and upper level for sleeping. The second building is 12 x 24 in-law suite with 10 foot ceilings. This solid well built unit is open to imagination, only needing flooring an paint. With lake life being about outside living, you're going to find your favourite spot is on the enclosed 3 season sunroom keeping out bugs and secured with 2 locking doors. Sliding windows and screens make for perfect comfort to adjust your breeze and temperature. Lac Des Isle , SK is minutes north west of Goodsoil, SK. A stunning lake with some of the best fishing, water sports, a new public dock and playground. Make the summers at the lake your next investment for your family! (id:41462)
1 Bedroom
1 Bathroom
528 ft2
Exp Realty (Lloyd)
Assie Acreage
Blucher Rm No. 343, Saskatchewan
Nestled on 11.72 beautifully treed acres near Clavet, this spacious acreage offers privacy, comfort, and convenience—just a short, paved commute to the city. The 1,696 sq. ft. bungalow welcomes you with a generous front entry leading into a bright living room with a cozy gas fireplace and large windows that flood the space with natural light and offer views of the surrounding yard. The functional kitchen features ample cabinetry, lots of counter space, and a full appliance package including a natural gas range with direct venting outside. The adjoining dining area is perfect for gatherings, with direct access to the back deck for easy indoor-outdoor living. All three bedrooms are located on the main floor, including the spacious primary suite with its own deck access, walk-in closet, and a private 3-piece ensuite complete with a jacuzzi tub and vanity area. A convenient mudroom houses the main floor laundry and provides access to the heated two-car garage with in-floor heating. The basement is partially developed and ready for your finishing touches, offering tons of additional space and storage. There is in-floor heat in the basement offering comfort year round. Outdoors, enjoy a peaceful, well-treed yard and a meticulously maintained backyard ideal for relaxing or entertaining and lots of room to run and play. The property also includes a 30' x 40' shop with 15' overhead door, 125 amps, heated with radiant heat and has a mezanine, as well as a 60' x 38' quonset, and a gas shed—perfect for anyone needing extra storage or work space. Check out the virtual tour and then contact your favorite Realtor® today and come check out this beautiful country oasis! (id:41462)
3 Bedroom
3 Bathroom
1,696 ft2
RE/MAX Saskatoon
306 404 Cartwright Street
Saskatoon, Saskatchewan
Luxurious 3rd Floor Corner Unit at The Willows Private Residences: Light-filled and like new, this 1,206 sq. ft. 2-bedroom, 2-bathroom condo offers elevated living in Saskatoon’s premier golf course community. Built by Valentino Homes and designed by Atmosphere Interior Design, this property features tall ceilings, wide plank white oak hardwood throughout, crown mouldings, and 8’ interior doors. The open floor plan includes a showpiece white lacquer shaker kitchen with full-height cabinetry, glass panel detail, pantry storage, stainless steel appliances, and gorgeous designer lighting. Two exceptionally large bedrooms include a primary suite with a custom outfitted walk-in closet w/ built in dresser, and a porcelain marble-clad 4 piece spa ensuite, equipped with quartz counters and glass entry tiled shower. A second full bath with porcelain marble tile and quartz, plus a spacious storage/flex room with built-in cabinetry (could service as a craft room) complete the floor plan. This esteemed condominium offers an amenity room, fitness centre, and two titled parking stalls (one underground, one surface), exceptionally maintained grounds and common areas, a storage unit, wheel chair access and visitor parking. Situated directly on the golf course, this is your opportunity to enjoy a luxury lifestyle at The Willows. (id:41462)
2 Bedroom
2 Bathroom
1,206 ft2
Coldwell Banker Signature
W 2707 33rd Street W
Saskatoon, Saskatchewan
Welcome to 2707 33rd Street W in Massey Place! This well-cared-for home offers 3 bedrooms, 3 bathrooms, and an incredible 28' x 30' insulated and heated garage. Step inside to a bright and spacious living room, where large windows flood the space with natural light. The dining area features garden doors that open to a generous deck, while the kitchen offers a functional layout with easy access to a convenient 2-piece bathroom shared with the primary bedroom. Two additional bedrooms on the main floor also enjoy oversized windows that create warm, sun-filled spaces. The fully developed basement expands your living space with a large family room, 4-piece bathroom, a flexible playroom, and a den ideal for a home gym or office. The utility room provides ample space for laundry and extra storage. A standout feature of this property is the impressive detached garage—insulated, heated, and measuring 28' x 30'—a dream for hobbyists, mechanics, or woodworkers. The mature backyard adds even more value with a storage shed and a producing pear tree. Don’t miss your chance to view this fantastic property—schedule your showing today! (id:41462)
3 Bedroom
3 Bathroom
960 ft2
Boyes Group Realty Inc.



