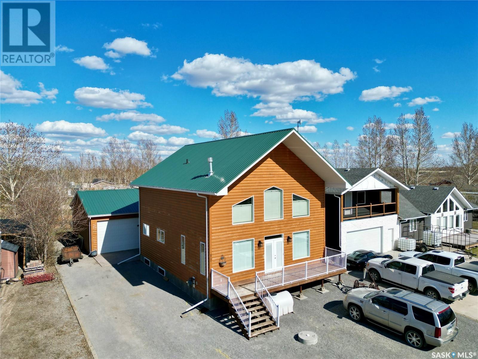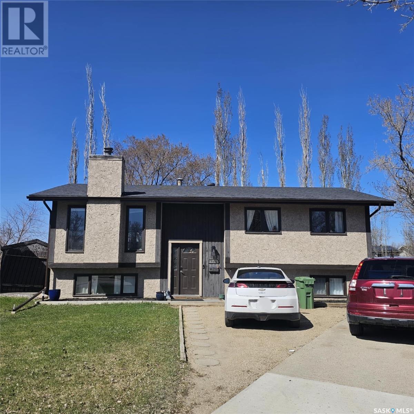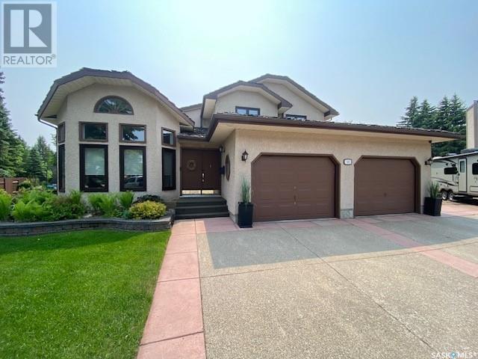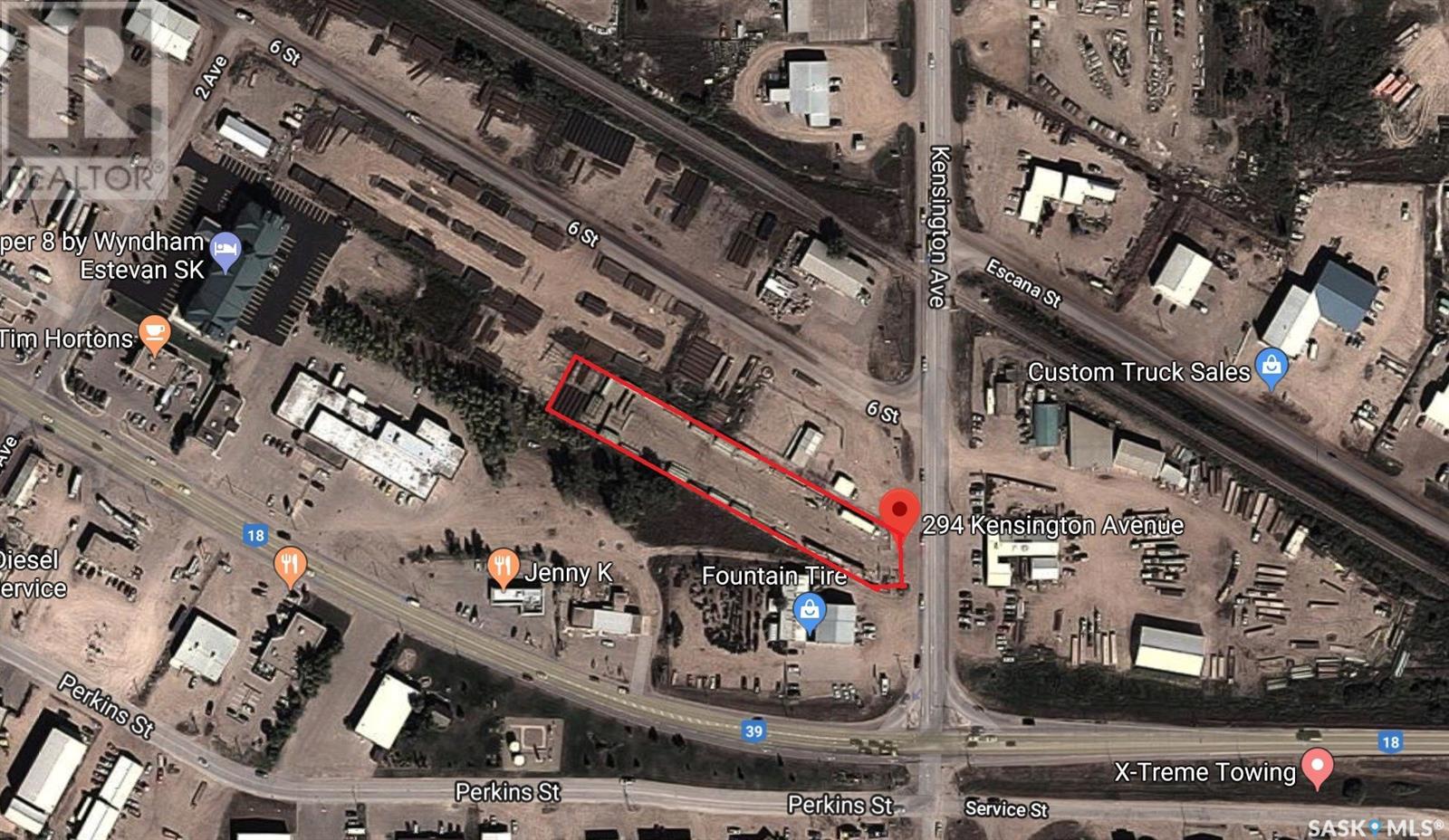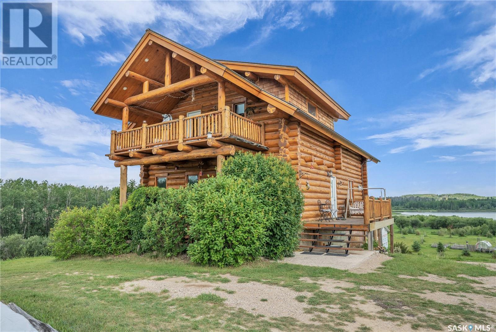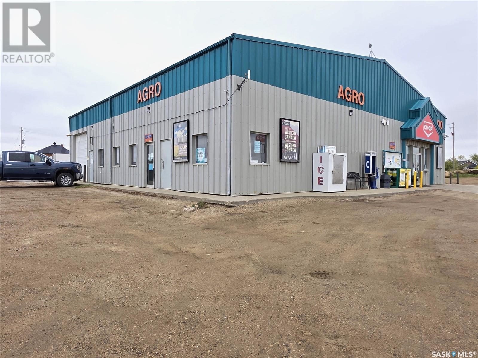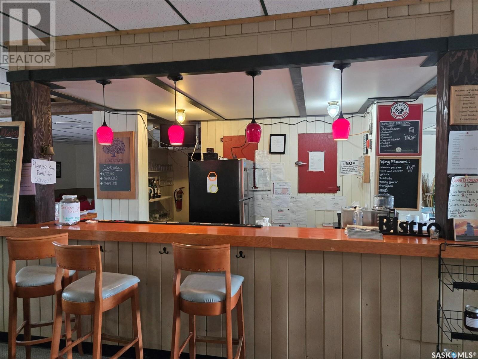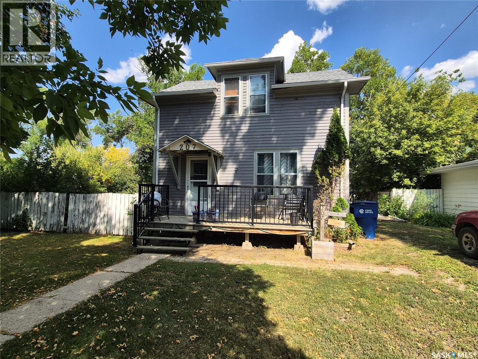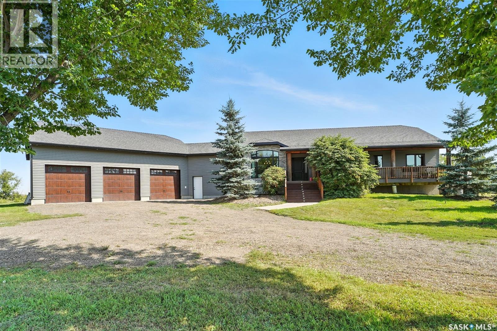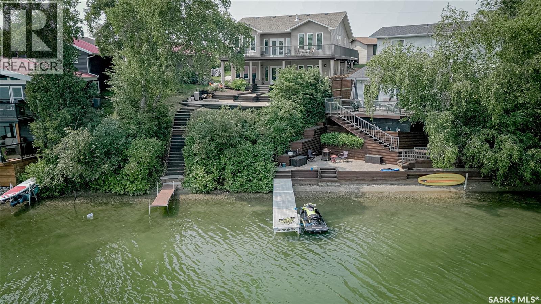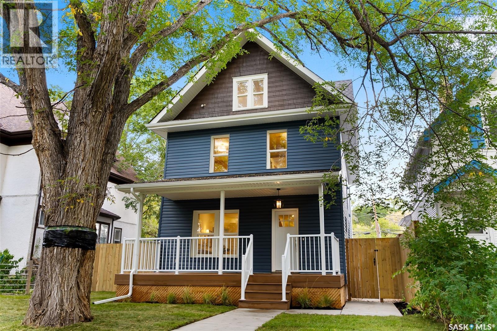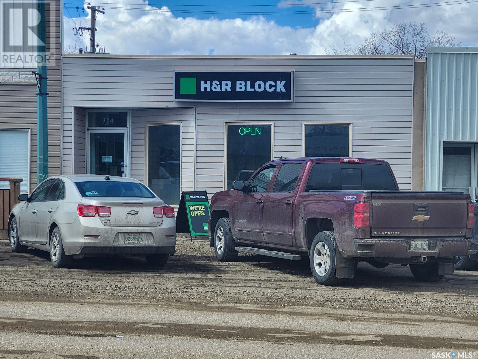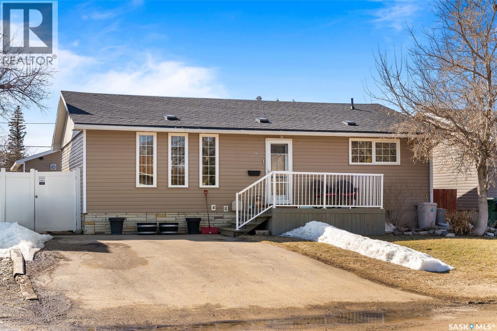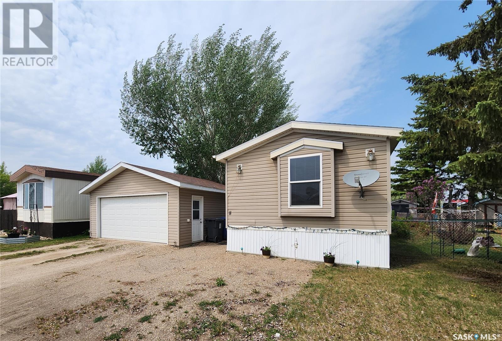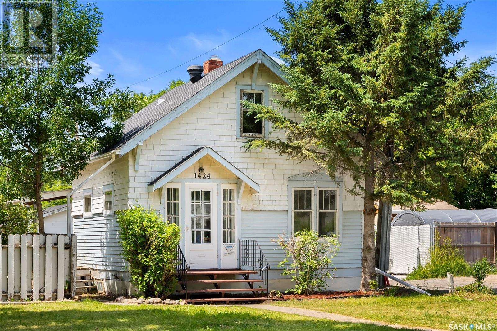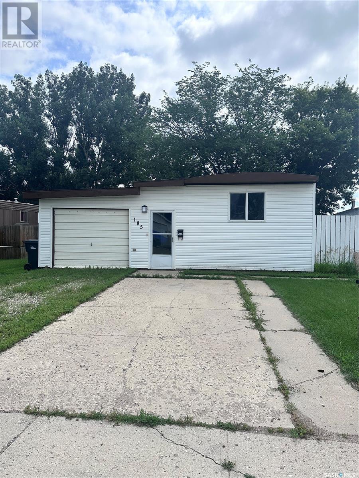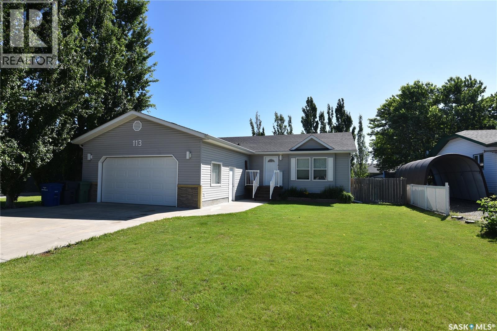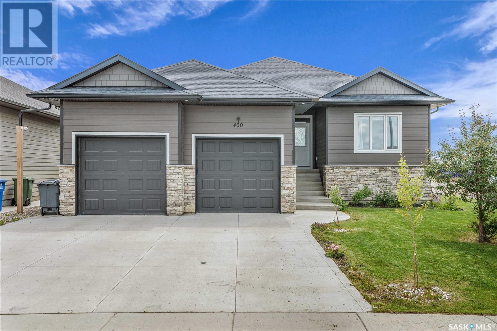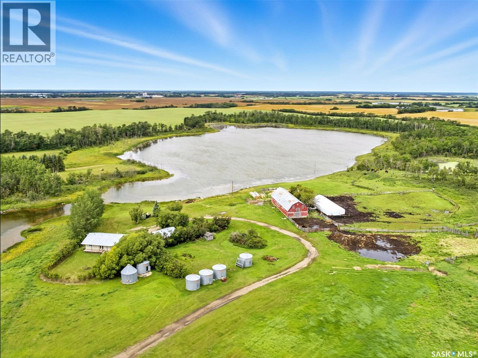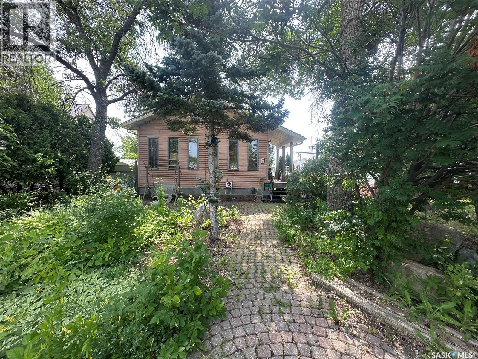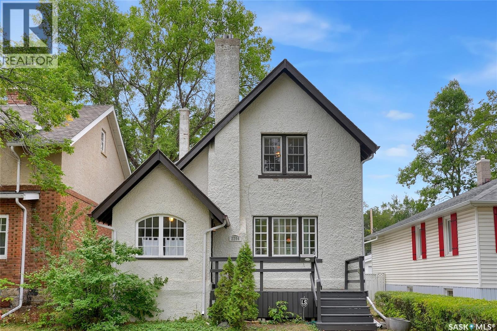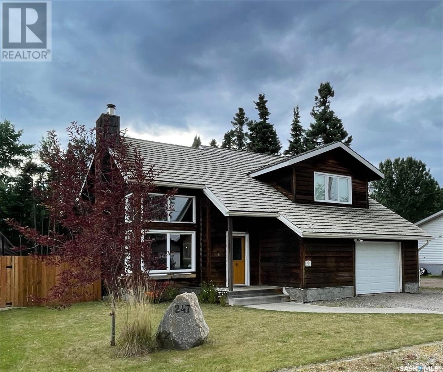Property Type
77 Kingbird Drive
Glen Harbour, Saskatchewan
Welcome to 77 Kingbird Drive located in Glen Harbour on Last Mountain Lake's east side. Custom-built in 2015, this 1 1/2 storey home offers a peakaboo lakeview from the main floor and panoramic views of Last Mountain Lake from the upper level. You enter the home into the open concept kitchen, dining, and living room with vaulted ceilings. The home boasts maple cabinets throughout, while the main floor features engineered hardwood flooring and dura-ceramic tile flooring. There are a total of 3 bedrooms and 2 bathrooms. On the main level of the home is where you'll find 2 of the 3 bedrooms along with a spacious 4 piece bathroom along with a convenient mudroom with laundry. The primary bedroom can be found on the 2nd level. It is massive with his & hers closets and a gorgeous 4 piece bathroom with glass tiled shower and a soaker tub! Upstairs you'll also find the loft which doubles as a great office space or exercise area. The basement is insulated with vapour barrier and also has a roughed in bathroom. The toilet and sink are already purchased and will stay with the home. There is a semi-attached 40'x35' forced air natural gas heated garage. There are 2-220A plugs in the garage and the exterior of the garage features a 50A RV plug. Other features include; 1500 gallon fibreglass cistern & 1500 gallon fibreglass septic, natural gas BBQ hookups at front and back of home. Glen Harbour is less than an hour from Regina and is known for its great private boat launch, large sandy beach, and fishing. Call today! (id:41462)
3 Bedroom
2 Bathroom
1,800 ft2
C&c Realty
7058 Blakeney Drive
Regina, Saskatchewan
Welcome home to this rare find: a five-bedroom, two-bathroom home just a short stroll from Centennial Elementary School, which offers a French immersion program. This home is nestled in a peaceful cul-de-sac that backs onto a vast green space, perfect for safe and relaxed family living. Envision watching your children play in the fully fenced, pie-shaped yard from your kitchen or while savoring coffee on the deck with friends. Inside, the spacious and sun-drenched living room welcomes you. The open-concept dining area connects to the back deck and is complemented by a kitchen made for cooking enthusiasts, equipped with ample cabinets and counter space for all your culinary pursuits. Upstairs, you'll find three bedrooms and a four-piece bath. The fully developed basement adds further living space, featuring a three-piece bath, two additional bedrooms and the laundry/utility room. One bedroom awaits your personal touch with the addition of a closet, while both rooms benefit from large windows that flood the space with natural light. Don't pass up this opportunity to own a home that combines tranquility, space, and convenience. Contact your agent today to schedule a showing! (id:41462)
5 Bedroom
2 Bathroom
1,020 ft2
Realty Hub Brokerage
127 4th Street
Alameda, Saskatchewan
Welcome to 127 4th Street in the Town of Alameda, SK. This cozy and well maintained mobile home offers an excellent opportunity for first time buyers, those looking to downsize for retirement, or anyone seeking an affordable investment property. Featuring 2 comfortable bedrooms and a spacious 4-piece bathroom, the home also includes convenient in-hall laundry. The open-concept main living area provides plenty of natural light and space to relax or entertain, and there’s plenty of room to add a larger island if you’d like extra seating and counter space. The fully fenced yard is perfect for pets or gardening, includes a garden shed and a deck to enjoy warm summer days. Recent upgrades add even more value and peace of mind, including a new chimney stack, water heater, flooring throughout, updated eavestroughs in 2024 and a brand new central A/C unit installed in 2025. Don't miss your chance to own this affordable and move-in-ready home in a friendly community. Your opportunity to become a homeowner starts here! (id:41462)
2 Bedroom
1 Bathroom
784 ft2
Red Roof Realty Inc.
32 Windfield Place
Yorkton, Saskatchewan
Welcome to 32 Windfield Place, situated on a quiet Cul de sac in Silver Heights. This beautiful home boasts over 2600 sq ft on 2 levels along with a prime location. As you enter the home the towering ceilings in your living room area and dining space with large, upgraded windows let the natural light shine off the hardwood floors. Elegant, wrapped stairwell leading to your second story just before your entrance to the large kitchen area. Plentiful countertops and cabinets with access to your gorgeous backyard deck area. From the kitchen the space flows into a family room area complete with natural gas fireplace. Access to your natural gas heated true double car garage at 26’ x 23’. The laundry room along with a 3-piece bath. Also, a large bedroom or office space on the main floor. Heading upstairs the primary bedroom contains enormous space for your king-size furniture. 4-piece ensuite with separate deep tub. There is a balcony from your bedroom to enjoy the east sun and overlook your meticulous landscaped property. 2 additional large bedrooms along with your 4-piece main bath. Downstairs the rec room area is a perfect spot for the projection screen for the big game or favorite movie. An additional large space that can be developed for additional bedrooms and bathroom if required. Steps away from the splash park at Silver Heights and a short walk to the elementary school and hospital area. Upgraded furnace, Central Air Unit, Water Heater, flooring, RO system and Water Softener and Natural Gas Heater in garage to name a few. You need space for your family along with elegance this your place. Make it yours today! (id:41462)
4 Bedroom
3 Bathroom
2,649 ft2
RE/MAX Blue Chip Realty
294 Kensington Avenue
Estevan, Saskatchewan
This 1.67 acre lot is fully fenced and is located in a prime location on Kensington Ave. There was a previous building with power ran onto site. It is would also be available for lease. (id:41462)
Royal LePage Dream Realty
15 E. Cantin Lane (D'amour Lake)
Leask Rm No. 464, Saskatchewan
Welcome to your own slice of Saskatchewan lakefront paradise! This 1,716 sq ft lakefront log home sits on 2.5 private, tree-lined acres on D’Amour Lake—just 20 minutes from Blaine Lake and just over an hour from Saskatoon. The home features 2 bedrooms, 3 bathrooms, a spacious den, and a bright open-concept living area with large windows and two natural gas fireplaces. The primary bedroom includes a walk-in closet, a luxurious 4-piece ensuite, and private access to a deck, perfect for enjoying morning coffee with stunning views. The walkout basement offers a massive games room with a wet bar, ideal for entertaining or relaxing with family and friends. Step outside to panoramic lake views, mature fruit trees, and direct water access via your private 20' dock. An oversized 3-car detached garage provides ample room for vehicles, boats, and recreational gear. Whether you’re looking for a peaceful year-round residence, a weekend getaway, or a smart investment, this one-of-a-kind property delivers unmatched value and lifestyle. (id:41462)
2 Bedroom
3 Bathroom
1,716 ft2
Realty Executives Saskatoon
401 Main Street
Macrorie, Saskatchewan
This well-maintained gas station is your chance to step into an established business with multiple income streams and room to grow. Featuring newer buildings and infrastructure, this property offers great visibility located at the intersection of Highway 44 and Highway 45. As the only gas and convenience store in the immediate area, the property serves local residents, seasonal travelers from Lake Diefenbaker, and agricultural traffic with a full-service fuel bar and a well-stocked convenience store including; grocery items, confectionary items, lottery sales, cigarettes, and fireworks. The store houses a Canada Post outlet as well. The clean, modern facilities reflect pride of ownership and create a welcoming atmosphere for customers. With everything in place and operating, this business offers immediate cash flow and untapped potential for further development or service expansion. With few competing businesses nearby and strong local reliance, this property presents a rare chance to take over a well-known rural asset with room for growth and reinvention. (id:41462)
4,896 ft2
RE/MAX Shoreline Realty
118 Montreal Street
Melville, Saskatchewan
Welcome to 118 Montreal Street—a bright, spacious, and beautifully laid-out 2017 manufactured home offering 1,672 sq ft of comfortable one-level living! Situated on a 50 x 150 ft lot, this property gives you the space you need both inside and out. Step inside to find a well-designed kitchen with ample cabinetry, loads of counter space, a center island, and even a skylight to bring in that extra touch of natural light. There’s a designated dining area that also features built-in cabinetry—perfect for extra storage or display. The open-concept living room flows easily from the kitchen and dining areas, making it a great space for hosting or simply relaxing at home. One of the standout features of this home is the rare second living space—a full family room! Whether you need a playroom, home theatre, or a cozy reading nook, this added flexibility is a bonus. The primary bedroom is truly a retreat, offering a large walk-in closet and a spacious 5-piece ensuite with dual sinks, soaker tub, and separate shower. Two more bedrooms, a full bath, and a well-appointed mudroom/laundry area with a sink and hookups round out the thoughtful floor plan. Large windows throughout the home fill the space with natural light, creating a warm and welcoming atmosphere in every room. Outside, you’ll find a 12 x 12 concrete pad—perfect for adding a hot tub to enjoy year-round relaxation. If you’re looking for easy, one-level living with room to breathe—both inside and out—this could be the one. Book your showing at 118 Montreal Street today and see the comfort and convenience for yourself! (id:41462)
3 Bedroom
2 Bathroom
1,672 ft2
RE/MAX Blue Chip Realty
224 Logan Crescent
Regina, Saskatchewan
Lovingly cared for by its original owners, this home has been the heart of a family for many years and now it’s ready to welcome new memories. Thoughtfully designed with custom built-in cabinetry and millwork throughout, the attention to detail and pride of ownership is evident from the moment you walk in. The beautifully landscaped yards is a haven for garden enthusiasts, featuring established flower beds and a productive garden space perfect for even the greenest of thumbs. A detached double garage, insulated and heated, offers comfort and convenience through Saskatchewan’s cold winters. Additional upgrades include rigid insulation added to the entire exterior, as well as a high-efficient furnace for enhanced efficiency and comfort, and low-maintenance composite decking at both the front and back entries. Located in the highly desirable community of Whitmore Park, you’ll enjoy close proximity to excellent schools, parks, shopping, and essential amenities. With quick access to both the Ring Road and Regina Bypass, commuting anywhere in the city is a breeze. This timeless home offers warmth, function, and a location that truly can’t be beat. Come see what makes it so special. (id:41462)
4 Bedroom
2 Bathroom
1,247 ft2
Century 21 Dome Realty Inc.
218 Ashley Street
Bulyea, Saskatchewan
A wonderful opportunity in the lovely town of Bulyea. Popular amongst folks passing through for hunting, construction and vacationers. This hotel offers 6 immaculate rooms and a large restaurant for family dining. The restaurant offers in house baked goods and delicious home cooking. Enough space to offer corporate or large functions, even has an outside patio to enjoy your meal in the sunshine. (id:41462)
6,500 ft2
C&c Realty
664 17th Street W
Prince Albert, Saskatchewan
Investors dream! Solid fully restored west side bungalow that provides 2 bedrooms, 1 bathroom and a partially finished basement. The main level has been completely brought back to life with a new kitchen that includes granite counter tops, overhauled 3pc bathroom with a walk in shower. The lower level supplies a fully upgraded mechanical room + plumbling and electrical updates. The exterior of the property provides lots of parking space and is sheltered with mature foliage. (id:41462)
2 Bedroom
1 Bathroom
650 ft2
RE/MAX P.a. Realty
1737 Regent Street
Regina, Saskatchewan
Welcome to this great starter home in the heart of Glen Elm, this 3-bedroom, 2-bathroom bungalow complete with a single detached garage and ample parking is ready for you to make it your own. Inside this home, you’ll find hardwood floors in a bright, spacious living room and a large eat-in kitchen and 3 decently sized bedrooms and a 4-pc bathroom that complete the main floor. The lower level is partially finished and offers a comfortable rec room space, a convenient 2-piece bathroom, a huge laundry/utility area and plenty of storage. In the back, you’ll love the summer room—perfect for relaxing or entertaining—adding extra seasonal living space (not included in the home’s total square footage). The backyard is a generous size, partially fenced, and ready for your landscaping vision. Located close to all East Regina amenities, this property is a wonderful opportunity for first-time buyers or anyone looking for a project that has a vision. (id:41462)
3 Bedroom
2 Bathroom
864 ft2
Boyes Group Realty Inc.
Crossroads Ranch
Longlaketon Rm No. 219, Saskatchewan
Welcome to this turnkey homestead, offering everything you need for a self-sufficient lifestyle on a beautifully treed residential acreage. This character-filled 987 sq ft home was originally built in 1940 with an addition added in 1950, and features 3 bedrooms and 1 bathroom. The main floor hosts a spacious living room with newer laminate flooring, a cozy master bedroom, and an open-concept kitchen and dining area. Two additional bedrooms are located upstairs, ideal for family or guests. Outbuildings abound on this well-equipped property, including a double detached garage and a fully powered 30' x 20' triple car shop with 220-volt plug and its own electrical panel. There’s a 40' x 20' small barn and a large 40' x 32' classic hip-roof barn—each with an attached lean-to—perfect for livestock or storage. Additional structures include a 32'6" x 42' pole/equipment shed, a large chicken coop, and multiple fenced corrals, recently updated with page wire to be small-animal proof. A large run-in animal shelter offers year-round protection for your animals. A dugout/pond in the pasture provides a natural water source, supplemented by three automatic heated watering bowls and a winter-friendly hydrant conveniently located outside the smaller barn. For the agricultural enthusiast, 8 acres are currently in hay production, ideal for feeding your own livestock. The property has a 2-year-old well pump and a new pressure tank installed in 2025, ensuring reliable and drinkable potable water. Nature lovers will appreciate the mature trees surrounding the yard, and families will enjoy the convenience of school bus pickup with just an 18 km drive to Earl Grey and 25 km to both Southey Elementary and High Schools. Whether you're looking to homestead, raise animals, or enjoy peaceful country living with practical comforts, this well-maintained acreage is ready to welcome you home. (id:41462)
3 Bedroom
1 Bathroom
987 ft2
C&c Realty
207 Coteau Avenue
Yellow Grass, Saskatchewan
Welcome to 207 Coteau Avenue in Yellow Grass! This 3 bedroom, 1 bath home located on a large corner lot with big deck and partially fenced yard offers room to enjoy the outdoors, while the newer front step adds to the home’s curb appeal. The home holds a ton of character and features a spacious dining room, perfect for family meals or entertaining guests. The bedrooms are located on the second storey, with a ton of storage space available in the basement. A great option for first time buyers, downsizers, or anyone looking for affordable small town living just a short drive from Weyburn. (id:41462)
3 Bedroom
1 Bathroom
1,128 ft2
Century 21 Hometown
Wiebe Acreage
Vanscoy Rm No. 345, Saskatchewan
Just south of Vanscoy, and only a short drive from the city, this stunning 2,514 sq. ft. custom home sits on 8.86 acres in a beautifully mature yardsite. Designed with ease of living in mind, it combines rural tranquility with modern luxury—perfect for those looking take a break from the city without sacrificing comfort and quality. The main floor offers true one-level living with 3 spacious bedrooms and 3 baths, including a spa-inspired ensuite with a custom tile shower and jacuzzi tub. Wide 4-ft hallways, solid pine doors, and thoughtful layout make the home easy to move through, while large windows fill the space with natural light. A cozy wood-burning fireplace framed in granite stone with a live-edge mantle brings warmth and charm. A chef’s kitchen awaits with cherry wood cabinetry, quartz countertops, and high-end appliances including a Thor 6-burner gas range, Wolfe hood fan & Miele dishwasher. The oversized laundry room provides abundant storage and organization, keeping daily routines hidden and stress-free. The ICF basement with 9-ft ceilings is nearly complete and ready for your personal touch—family recreation room, home theatre, fitness space, 2 more bedrooms & bathroom. In-floor heating lines are already in place should you prefer a radiant heat. Outdoors, enjoy expansive front and back decks with timber accents. A luxury saltwater hot tub invites you to unwind, and a convenient dog run right out the back door makes life easier for pet owners. The oversized triple-car garage provides plenty of space for any need. A large barn adds versatility—equipped with furnace, water, kitchen, bath, and loft with bedrooms and a family room. It’s perfect for extended family visits, ranch hand, or hobbies, with the option to convert for animals if you choose. Additional energy highlights include triple-pane windows, spray foam insulation for efficiency & upgraded fixtures. Create your legacy here—where comfort, practicality, and rural beauty come together. (id:41462)
5 Bedroom
4 Bathroom
2,514 ft2
Exp Realty
110 Lakeview Drive
Keys Rm No. 303, Saskatchewan
Welcome to a stunning modern waterfront property in the Hamlet of Crystal Lake, SK! Built in 2017, this home offers breathtaking lake views from both the lower & upper decks and offers over 2,000 developed sq. ft of living space with lower level and garage in floor heat. Prepare to be impressed by the high-quality finishing and meticulous attention to detail throughout this home. Every aspect has been carefully considered, resulting in a thoughtfully designed floor plan. The heart of this home is the spectacular custom kitchen, featuring ample high end cupboard space and a butler’s pantry, quartz counters, large island & quality appliances incl. gas range and convection oven. Enjoy the abundance of natural light that floods the space through the large energy efficient windows with custom blinds and patio doors on both the upper and lower levels. The upper floor of this home boasts a large master bedroom with beautiful views of the pristine spring fed lake and a 2 pc ensuite bath. The upper floors main 3 pc bath includes a high-end steam shower that is perfectly designed to relax and refresh. The lower level with a family room, two bedrooms, full bath and a recreation room that faces the lake with a tiled walkout and fire pit provides plenty of room to host family and friends. The walkway down to the lake has been expertly landscaped with a staircase that matches the luxury and functionality of the home adding to this properties lakeside appeal. Included in this listing is a 700 sq ft detached sleeping quarters located just off the southwest corner of the main house. Private Dock located directly in front of the property. Experience the true beauty of lakeside living. This property truly has it all – Ample parking & double-attached garage, it's a dream home that combines functionality with luxury. Fully Furnished with high-end furnishing that matches the luxurious look and feel of this home makes this special place move in ready. Make this Dream Home Yours! (id:41462)
4 Bedroom
3 Bathroom
1,270 ft2
RE/MAX Bridge City Realty
2257 Rae Street
Regina, Saskatchewan
Welcome to 2257 Rae Street, an absolutely stunning and newly renovated home nestled in Regina’s sought-after Cathedral neighbourhood. This 2,059 sq. ft. two-and-a-half storey residence beautifully blends timeless character with modern upgrades, offering exceptional style and function across four levels of living space. Inside, the main floor features an inviting foyer that sets the tone with wide-plank flooring, elegant archways, and an open-concept design that flows seamlessly from the living room complete with a cozy fireplace, leading into the dining area and showpiece kitchen. The chef’s kitchen features quartz counters, sleek finishes, beautiful overhead lighting, custom cabinetry and plenty of space for both everyday living and entertaining. A convenient 2-piece bath and mudroom complete this level. Upstairs, you’ll find three spacious bedrooms, including a primary retreat with its own spa-inspired ensuite showcasing dual vanities, gold fixtures, and a walk-in glass shower, plus a full 4-piece bathroom. The third level offers a large recreation room and a fourth bedroom, along with a 3-piece bathroom—perfect for a growing family or guest accommodations. The finished basement provides even more space with a cozy family room. Throughout the home, every detail has been thoughtfully updated, from designer lighting to fresh trim and fixtures. Outside, the property sits on a generous 4,993 sq. ft. lot with a deck, fenced yard, and lane access. The double detached garage with additional off-street parking ensures practicality matches the beauty of the home. Located in the heart of Cathedral, you’ll be steps away from coffee shops, local dining, parks, and schools—truly the perfect blend of character, community, and contemporary living. This is a rare opportunity to own a completely renovated home in one of Regina’s most beloved neighbourhoods. As per the Seller’s direction, all offers will be presented on 09/06/2025 12:12AM. (id:41462)
4 Bedroom
4 Bathroom
2,059 ft2
Exp Realty
324 Centre Street
Assiniboia, Saskatchewan
OPPORTUNITY FOR INVESTMENT PROPERTY IN ASSINIBOIA, SASKATCHEWAN. Ideally located on Centre street for easy access and plenty of public parking on the unmetered street. This attractive 1955 building is approximately 1,400 square feet. There is private parking at the back. H&R BLOCK has a lease until August 31, 2026 and are paying $1500.00 a month plus utilities. They have indicated that they would like to renew that lease for 2 to 5 years. The building has been updated by owner & H&R with a $100,000.00 spent to bring it up to code. (id:41462)
1,423 ft2
Royal LePage® Landmart
316 Elder Street
Pense, Saskatchewan
Looking for HUGE garage with a nice house? Welcome to your new sanctuary! Nestled in the heart of a serene bedroom community, this inviting 3-bedroom, 2-bathroom home perfectly blends comfort, functionality, and small-town charm. Ideal for families, first-time buyers, or anyone seeking to stretch their dollar a bit further. Step inside to a bright and airy living space featuring an open floor plan, fresh floors, and large windows that fill the home with natural light. Outside, enjoy a private backyard with room to garden, entertain, or just unwind. A huge two-car garage is a great addition, perfect for the mechanic or hobbyist! Some of the recent updates over the recent years are the shingles, fence, bathroom and floors. Don’t miss your chance to own this delightful home—schedule your private tour today! (id:41462)
3 Bedroom
2 Bathroom
1,064 ft2
Century 21 Dome Realty Inc.
8 555 Dielschneider Road
Melville, Saskatchewan
This well-kept 1,216 sq ft modular home was built in 2008. With 3 bedrooms and 2 full bathrooms, the home offers a spacious, open-concept layout that seamlessly connects the kitchen, dining, and living areas—perfect for both daily living and entertaining. The kitchen features plenty of cabinetry, island, 4 appliances and a pantry for additional storage. On one side of the home you'll find a convenient laundry area with additional storage space and a spacious primary bedroom that features a walk-in closet and 3-piece ensuite. On the opposite side, two more bedrooms and a second 4-piece bathroom provide flexibility for family or guests. Outside, enjoy a private, fenced yard with a deck, garden shed, and raised garden boxes—ideal for outdoor living. A double detached garage offers ample storage, while the triple driveway ensures plenty of parking space. Lot rent is $475/month and includes water, sewer, and garbage pickup. Conveniently located near St. Peter’s Hospital, the CN Community Center, and Miller Elementary School. (id:41462)
3 Bedroom
2 Bathroom
1,216 ft2
Royal LePage Next Level
1424 Royal Street
Regina, Saskatchewan
Welcome to this charming 1 1/4 storey home, nestled on a generous lot in the heart of Rosemont. Built in 1930, this charming home offers 2 bedrooms and 1 bathroom, complete with a classic clawfoot tub. The main floor features beautiful hardwood flooring in the cozy living room and bedroom, the kitchen is functional and has a view to the yard, along with the added convenience of main floor laundry. Upstairs, you'll find the second bedroom, a 3 piece bathroom bathroom, and additional storage space—perfect for keeping things tidy and organized.Step outside to enjoy the spacious yard, which includes a large deck ideal for relaxing or entertaining, a shed for extra storage, extra parking, and an oversized single detached garage. Whether you're a first-time home buyer or looking to build your investment portfolio, this property has great potential. (id:41462)
2 Bedroom
1 Bathroom
572 ft2
Coldwell Banker Local Realty
185 Laing Crescent
Weyburn, Saskatchewan
Looking for that perfect, affordable starter home? Check out this trailer at 185 Laing Crescent. It features 3 beds, 2 baths and a fully fenced yard all on your own owned lot. If you're tired of renting take a look at this property today and make it your own! (id:41462)
3 Bedroom
2 Bathroom
924 ft2
RE/MAX Weyburn Realty 2011
345 Mccarthy Boulevard N
Regina, Saskatchewan
Welcome to this fully developed 4-level split, ideally located right across from a popular shopping centre and close to schools, parks, and public transit — convenience at its best! The main floor boasts an inviting open layout with South facing living room featuring a fireplace, and a large eat-in island kitchen perfect for family meals or entertaining guests. Upstairs, you’ll find three generously sized bedrooms, including a primary suite with a private 2-piece ensuite, and a full 4-piece bathroom to complete the level. The third level offers a spacious family room — ideal for movie nights or game-day gatherings — along with an additional bedroom and a 3-piece bathroom. The basement is also fully developed, offering a den, Rec/room, Storage room and a combined laundry/utility room. Back yard is fenced backyard and the original oversized garage (24x22) plus 15x20 addition has been converted into the ultimate man cave, offering a flexible space for hobbies, entertaining, or relaxation. (id:41462)
4 Bedroom
3 Bathroom
1,508 ft2
RE/MAX Crown Real Estate
312 Main Street
Ebenezer, Saskatchewan
Located 10 minutes north of Yorkton, this home at 312 Main St in Ebenezer is the perfect choice! Driving up tot he property you will be welcomed to a double car heated garage with direct entry into the home. The extensive renovations to this home make it feel like you are walking into a brand new home. A few steps up from porch area takes you to the main floor living space featuring open concept living room, dining room and kitchen. The living room features electric fireplace and north facing window. Dining room and kitchen feature direct entry to the 228 square foot deck, south facing windows, ample amount of cupboard space, and includes fridge, stove, microwave, and dishwasher. Down the hall you will find 2 excellent sized bedrooms and a 4 piece main bathroom to finish off the main floor living space. Flooring throughout the main floor is vinyl plank. The fully developed basement features rec room, office area, 3 piece bathroom, and two more bedrooms. Utility room features HE gas furnace, on demand gas water heater, heat exchange unit, and 100amp electrical service. Due to the RO water, there is no need for a water softener. Moving outdoors, the back yard is fully fenced and backs on to green space making this a perfect location to take your quads and snowmobiles out. The back yard includes pool (in as is condition), shed, fire pit, lawn, lots of room for garden space, and deck with direct access to kitchen. Front yard is lawn with gravel driveway. The west side of the home has hot and cold outdoor taps. Located 10 minutes north of Yorkton, Ebenezer is a friendly community that offers events for all ages. Enjoy small town living with the a large city and beautiful lakes less than a 30 minute drive away. Kids get bussed to Yorkton for school. Book your showing today on this like new property. (id:41462)
4 Bedroom
2 Bathroom
898 ft2
RE/MAX Blue Chip Realty
622 Thiessen Street
Warman, Saskatchewan
Executive walkout home backing greenspace just listed on desirable Thiessen St in Warman. This luxurious property is packed with upgrades and checks every item on your wish list. The home's exterior makes a striking first impression with a triple garage, spacious driveway, and a modern, clean design. Inside, a large foyer welcomes you home and leads to your home office filled with natural light. The living room showcases soaring 19’ ceilings, a dramatic two-way stone fireplace, and a full wall of windows that fill the home with sunlight year-round. Your gourmet kitchen is a chef’s dream with quartz countertops, endless cabinetry, a massive island, and seamless flow into the dining area. Step outside to the upper deck, and enjoy BBQ dinners overlooking greenspace. A practical mudroom with built-in cubbies and pantry access plus a refreshed powder room complete the main floor. Upstairs, four bedrooms and a dedicated laundry room await your busy family. The primary retreat includes a spa-like ensuite with heated tile floors, soaker tub, separate shower, and a walk-in closet with custom built-ins. The recently renovated walkout basement is open concept and offers a 3-piece bathroom, spacious versatile den and features heated floors throughout. Step outside to your expansive covered patio, and enjoy the large backyard. And finally, the heated triple garage offers extra workshop space with its own overhead door to the backyard. With countless upgrades throughout, this move-in ready home is truly one-of-a-kind and perfect for your family within walking distance to schools, walking paths and parks. (id:41462)
4 Bedroom
4 Bathroom
2,262 ft2
Boyes Group Realty Inc.
202 Hamjea Street
Hudson Bay, Saskatchewan
Welcome to 202 Hamjea St in the community of Hudson Bay, Sk. 4 bed and 3 baths so plenty of room for everyone. This home sits on 3 lots one of which is the corner. Main level laundry room. Very well maintained home with attached 2 car garage. Close to school, arena and downtown. Call today to setup your appointment to view (id:41462)
3 Bedroom
3 Bathroom
1,372 ft2
Century 21 Proven Realty
144 Woodward Avenue
Regina, Saskatchewan
Welcome to 144 Woodward Avenue in the heart of Coronation Park! This well maintained 1,029 sq ft bungalow has been lovingly cared for by its original owners over the years and is located close to schools, parks, shopping, and other north-end amenities. The main floor features a bright spacious living room (original hardwood likely to be under the carpet), a functional kitchen with plenty of counter & cupboard space & a pantry, three good-sized bedrooms & an updated 3-piece bathroom. The fully developed basement offers a large recreation room, a 3-piece bathroom, and an additional bedroom (note: window does not meet current egress code) and loads of storage space. Step outside to a partially fenced and well landscaped yard with a patio, large garden area, storage shed and a fully insulated double detached garage with a 220V plug. Some upgrades over the years include, windows, shingles, furnace, some basement flooring, trim & more. This clean, well maintained home is perfect for anyone looking for comfort, convenience and value. Contact your buyers REALTOR® today to book your own private viewing of this charming home! (id:41462)
4 Bedroom
2 Bathroom
1,029 ft2
Royal LePage Next Level
24 Odin Walk
Regina, Saskatchewan
If convenience and comfort top your list, this Albert Park townhouse delivers both in style! Just steps from Southland Mall this updated condo blends modern finishes with functional spaces designed for everyday living. The main level greets you with a spacious front foyer finished in ceramic tile and offers direct access to an oversized insulated and heated garage – no more cold starts in winter. This level also offers a utility room with laundry and plenty of storage to keep things organized. Upstairs, the second floor opens into an inviting open-concept layout. The living room features a gas fire place with a stacked stone surround as its focal point and flows effortlessly to the formal dining area with soaring ceilings – a perfect setting for both casual family dinners and entertaining friends. Just off the living room, a private balcony creates the ideal spot to catch sunsets with a glass of wine. The kitchen has been tastefully updated with refaced cabinetry, quartz counters, tiled backsplash, stainless steel appliances and wooden shelving for a modern yet warm touch. A versatile moveable island adds both casual dining space and prep room which is included in the sale. Sliding patio doors lead to a second deck overlooking green space – perfect for BBQs or quiet evenings outdoors. A convenient 2-piece bathroom completes this level. On the third floor, the primary bedroom offers a comfortable retreat with a walk-in closet and its own 2-piece ensuite. Two additional large bedrooms and a 4-piece bath with a tiled tub surround complete the upstairs. With thoughtful updates throughout and nothing left to do but move in, this townhouse offers the best of location, lifestyle and livability in one package! (id:41462)
3 Bedroom
3 Bathroom
1,500 ft2
2 Percent Realty Refined Inc.
102 Third Avenue N
Yorkton, Saskatchewan
Some homes whisper of the past. This one sings. Welcome to one of Yorkton’s most beloved character homes—rich with charm, steeped in history, and beautifully updated for modern living. Once a duplex, now a gracious single-family residence, this turn-of-the-century treasure blends original craftsmanship with thoughtful upgrades. The east-facing front veranda sets the tone—a perfect spot for morning coffee or quiet reflection. Step into the enclosed sunroom and let the daydream begin. Inside, you’ll find a graceful mix of old-world details and modern comforts. The main floor offers a spacious living and dining area with an electric fireplace, a charming bedroom, and a renovated chef’s kitchen complete with quartz countertops, newer appliances, and an original built-in china cabinet that adds a dash of nostalgia. Upstairs, the original hardwood floors lead you to four generous bedrooms, two updated bathrooms, and a convenient second-floor laundry. The home is as functional as it is beautiful, with ample closets, updated lighting, and timeless moldings throughout. Beneath it all lies a sturdy stone and concrete foundation—professionally inspected and repeatedly praised for its integrity. Key mechanical updates include two high-efficiency furnaces (2021), a new water heater (2024), upgraded sewer and water lines, PEX plumbing, attic insulation, and electrical improvements. The landscaped backyard feels like a private retreat with mature perennials, a pergola-covered deck, gazebo, and detached garage with extra parking. It’s the kind of place where summer nights stretch a little longer and everything feels just right. If you’re someone who swoons over indicate details, original millwork, and homes with soul—this one’s waiting for you. (id:41462)
4 Bedroom
2 Bathroom
1,708 ft2
RE/MAX Blue Chip Realty
35 42 Spence Street
Regina, Saskatchewan
Located in Regina south neighbohood Hillsdale, Walking distance to school, park and all south end amenities. this condominium is completely renovated top to bottom, boasts a comfortable living space with two bedrooms and one bathroom. The residence features a balcony, allowing residents to enjoy outdoor space, and a large front window that floods the interior with natural light, creating a bright and inviting atmosphere. The well-designed kitchen with all stainless steel applies and dining area offer ample space, with plenty of cabinets for storage. This condo combines practicality with a touch of comfort, making it a potential cozy home in a desirable location. The building has been renovated over the years including outside siding, windows,new boiler system and etc. New Fridge and washer, dryer will arrive and install by end of May. (id:41462)
2 Bedroom
1 Bathroom
848 ft2
Exp Realty
113 6th Street E
Nipawin, Saskatchewan
Lovingly kept family home awaits you at 113 6th Street East Nipawin! Built in 2008, this feature packed 5 bedroom bungalow has received many updates making it the perfect move in ready option for your growing family! The main floor has a sought after open concept design with plenty of cupboard and prep space while you entertain family and guests. The dining room has enough space for a large table and convenient access to the private outdoor deck and fenced yard only footsteps away. You'll appreciate the large primary bedroom complete with direct access to the 4 piece bath and a large closet. Rounding out this level are 2 more bedrooms and the convenience of main floor laundry/mudroom directly off the heated attached garage. The basement level has a versatile recreation room currently set up with a living area and workout room. There are 2 more bedrooms on this level and a 3 piece bath. The utility room is large enough for 2 deepfreezes along with many thoughtful storage appointments. Other features include 2 car heated garage, central air conditioning, sand-point well, raised garden beds, Roxul soundproofing, 16x16 raised wood deck, and more! Book your showing today of this tidy turnkey package! (id:41462)
5 Bedroom
2 Bathroom
1,362 ft2
Mollberg Agencies Inc.
400 Prairie View Drive
Dundurn, Saskatchewan
Welcome to 400 Prairie View Drive a fully developed raised bungalow in Sunshine Meadows – Dundurn’s newest residential community just 20 minutes south of Saskatoon! Offering over 1,500 sq. ft. of beautifully finished space on the main floor, this 6-bedroom, 3-bathroom home blends small-town charm with modern urban appeal. The open-concept main floor features a bright living, dining, and kitchen area, filled with natural light and showcasing warm engineered hardwood flooring. The kitchen is standout, offering ample custom cabinetry, quartz countertops, glass tile backsplash, stainless-steel appliances (including a double oven), a large island, and a spacious corner walk-through pantry that leads to the convenient main floor laundry/mudroom. The primary suite is a true retreat with his and hers walk-in closets, and a 3-piece ensuite with heated tile flooring. The main floor also includes two secondary bedrooms and a stylish 4-piece bathroom. The fully developed lower level offers a spacious rec room with a gas fireplace and built-in bar area perfect for entertaining. You’ll also find three additional bedrooms, another full bathroom, and plenty of storage. Step outside to a fully landscaped backyard complete with a two-tiered deck (partially covered), automated underground sprinklers, a dog run. The double attached garage is insulated, drywalled, heated, and includes side door access for added convenience. Additional features include: central air conditioning, air exchanger, high-efficiency furnace, ICF foundation, natural gas BBQ hookup, custom window coverings, smart home lighting (Lutron), and all appliances included. Sunshine Meadows offers a peaceful lifestyle with a lake, park, playground, and walking paths. Dundurn also features a pre-K to Grade 6 school, making this a wonderful opportunity to enjoy small-town living with easy access to city amenities! (id:41462)
6 Bedroom
3 Bathroom
1,509 ft2
Boyes Group Realty Inc.
102 2055 Rose Street
Regina, Saskatchewan
Step into an incredible business opportunity with Fix.Coffee, a stylish and fully operational café located in the vibrant heart of downtown Regina. This trendy spot enjoys high foot traffic and excellent street visibility, making it ideal for aspiring entrepreneurs or seasoned operators. Offered as a turnkey sale, it includes all equipment, supplies, trade name, and goodwill—everything you need to hit the ground running. With its modern interior and loyal customer base, Fix.Coffee is ready for its next chapter—don’t miss your chance to own a beloved local gem in a thriving location! (id:41462)
830 ft2
Royal LePage Next Level
201 Rustad Avenue
White Fox, Saskatchewan
Welcome to 201 Rustad Ave, White Fox, SK! This modular home built in 2002, with an addition in 2008, offers 3 bedrooms 3 bathrooms (one bedroom currently used as a shop). There is an open concept kitchen/living room. Primary bedroom features an en-suite bathroom. This property is nestled on 2 large lots (total 0.44 acres) backing onto the fields, has 3 decks and 3 sheds with one of the sheds being setup as a shop with the plugin for a welder, and the 2nd lot having an outside receptacle. This great home is equipped with natural gas furnace and central air conditioner and has a fenced off area. Call today! (id:41462)
3 Bedroom
3 Bathroom
1,546 ft2
RE/MAX Blue Chip Realty
18 Marshall Crescent
Regina, Saskatchewan
Welcome to 18 Marshall Cres in the heart of Normanview in Regina's north end! This is a three bed, one bath and PERFECT as a starter home for a young family. Included is central air conditioning AND a double detached garage. Recent updates done on the home in the last twelve months include new shingles on house and garage, upgrade facia and eaves, new kitchen sink and counter top, and painting throughout the house! Not more left for you to take care of, just move in and live comfortably! For your own private showing, reach out to your realtor today. (id:41462)
3 Bedroom
1 Bathroom
816 ft2
Coldwell Banker Local Realty
Wisse Acreage
Duck Lake Rm No. 463, Saskatchewan
37-Acre Hobby Farm – Horse Lover’s Paradise Bring your country dreams to life on this spacious 37-acre acreage, perfect for hobby farmers and horse enthusiasts alike! The 1,100 sq. ft. home, built in 2000, offers 4 bedrooms and 2 bathrooms, a functional kitchen, and convenient main floor laundry. Large windows frame serene views of your pond. Outside you’ll find a huge 32x95' barn, with some stalls and a tack room, well-laid-out corrals, and coverall storage for equipment or hay. The double detached garage adds extra parking and workspace. With open pasture, plenty of room for riding, and endless space for your projects, this property is a true acreage dream. (id:41462)
4 Bedroom
3 Bathroom
1,120 ft2
Rosthern Agencies
7 Charles Crescent
Regina, Saskatchewan
7 Charles Crescent, located in Rosemont. Tons of potential with TLC. Contact your agent for further details. (id:41462)
2 Bedroom
2 Bathroom
1,252 ft2
Realty Executives Diversified Realty
126 Mcsherry Crescent
Regina, Saskatchewan
This beautifully cared-for 3-bedroom bungalow is the perfect blend of comfort, updates, and space—set on a quiet, family-friendly street with everything you need to feel right at home. Step inside to find rich hardwood floors, ceramic tile, and freshly updated trim and interior doors that give the home a warm, modern feel. The spacious kitchen is perfect for families or entertaining, complete with stainless steel appliances and room to move. The renovated 4-piece bathroom offers direct access to the primary bedroom—a convenient feature! Enjoy peace of mind with vinyl windows, architectural shingles, and central A/C for year-round comfort. Outside, relax on the front deck, let the kids or pets roam in the fully fenced backyard, and take advantage of alley access and a storage shed for added functionality. The finished basement features a huge rec room, wet bar, concrete foundation, and a separate entrance, offering amazing potential for entertaining, a home gym, guest suite, or future in-law setup. A new sump pump (2023) adds to the home’s seemingly solid infrastructure. Don’t miss this incredible opportunity to own a move-in ready home in a fantastic location. This one checks all the boxes—book your private showing today! (id:41462)
3 Bedroom
2 Bathroom
1,091 ft2
Realty Hub Brokerage
3140 Trombley Street
Regina, Saskatchewan
Welcome to 3140 Trombley Street, located in the Eastbrook neighborhood close to Horizon Station Park, Pirate Playground and all the amenities Regina’s east end has to offer. This Pacesetter home was built with efficiency in mind and has been rated 40% more efficient than a typical new house of the same vintage. Built in 2020, this 1916 square foot, 4 bedroom 4 bathroom, 2 storey house has great street presence and features a 20’ x 22’ double attached garage that is insulated, heated and has some built-in shelving. The backyard is fully fenced with PVC fencing and includes a deck, a garden, a sandbox, a patio, and a lawn area. There’s also an included shed for additional storage. You enter this home into the foyer. Next is a 2 piece powder room followed by a Mud Room with its own closet and access to the garage. The kitchen has quartz countertops, an island with bar seating, soft close cabinets and drawers, a pantry, tile backsplash, and has a stainless steel Frigidaire fridge, stove, microwave, dishwasher and over the range hood fan that are all included! The dining area is larger than most. The living room is bright and airy and features an electric fireplace. Upstairs, the Primary bedroom has a large walk in closet that leads to the huge 5 piece bathroom with double sinks, a deep soaker tub, and a spacious shower with a built in seat. Next are two good sized bedrooms and the main 4 piece bathroom. There’s also a laundry room upstairs that includes the Maytag washer and dryer. Finishing off the second level is a bonus room. The basement has its own private side entry making it great for extended family living. There’s a large rec room downstairs which has a large sectional that is included! A 3 piece bathroom is next followed by the final bedroom. Finishing off the home is the utility room that houses the owned high efficiency furnace and gas water heater. Extra inclusions: Motorized blinds (5 windows) , Bonus Room Shelving & Basement Rec Room Sectional Couch! As per the Seller’s direction, all offers will be presented on 09/04/2025 5:00PM. (id:41462)
4 Bedroom
4 Bathroom
1,916 ft2
RE/MAX Crown Real Estate
404 1010 Main Street
Saskatoon, Saskatchewan
Penthouse condo with amazing outdoor space, 3 bedrooms, 2 bathroom, huge private patio patio! The unit includes engineered hardwood flooring in the living, dining, and kitchen areas. Quartz counters throughout with kitchen having two tone cabinets. Unit comes with two parking stalls one underground and one surface. Large balcony 1800 sq feet perfect for entertaining, individual furnace, central air, large storage / laundry room. West coast style combined with east coast energy created the TriBeCa its one of Saskatoon’smost desirable and vibrant areas. This amazing building really draws attention when you see it. Great proximity to U of S, Broadway and Downtown (id:41462)
3 Bedroom
2 Bathroom
1,295 ft2
Boyes Group Realty Inc.
170 Whitecap Crescent
Saskatoon, Saskatchewan
Good family home in Parkridge backing green space with a park-like backyard. This 3+1 bedroom, 2 1/2 bath home has newer flooring throughout most of the main floor. A nice kitchen with granite countertops and pantry. Eating area with newer patio doors leading to a composite deck. Main floor laundry. Upgraded main bathroom plus half bath off the primary bedroom. The basement is fully developed with a family room/living area, bedroom, 3/4 bath with jet tub (that requires finishing) and storage. Beautiful backyard with ponds and a nice-sized grassy area. Furnace, water heater, shingles new in 2014. Front & back entry doors upgraded. Newer triple front concrete driveway and sidewalk. Some ceiling repairs required downstairs. (id:41462)
4 Bedroom
3 Bathroom
1,092 ft2
Boyes Group Realty Inc.
2264 Elphinstone Street
Regina, Saskatchewan
Beautifully renovated with timeless character, this Tudor Revival-style gem is ideally located in the heart of Cathedral—just a few blocks from Wascana Park’s scenic walking paths, the new Connaught School, and within easy walking distance to downtown, shops and restaurants. Charming curb appeal welcomes you with a lovely front deck and enclosed porch. Inside, rich hardwood floors and tasteful tile flow throughout the main level. The spacious living room features a cozy fireplace and large windows, creating a warm, inviting atmosphere. Entertain in style in the generous formal dining room, perfect for family dinners or hosting guests. The updated kitchen is a dream, showcasing espresso-stained maple cabinetry, granite countertops, and stainless-steel appliances. A convenient 2-piece powder room completes the main floor. Upstairs, you’ll find upgraded PVC windows, a spacious primary bedroom with dual closets—including a large walk-in that can double as a home office or additional storage space. A second sizable bedroom and a luxurious 5-piece bathroom await, complete with a freestanding soaker tub, tiled glass shower, and dual vanities with granite counters. The basement includes a half bath, dedicated laundry/furnace room, and ample space for a future recreation room & workshop. Upgrades include insulation, new cedar shingles 2016, windows on upper level, new basement floor in 2014 & a weeping tile & sump pump systems were installed. This beautifully maintained home blends classic charm with modern convenience—ready for you to move in and enjoy Cathedral living at its finest. As per the Seller’s direction, all offers will be presented on 09/07/2025 2:00PM. (id:41462)
2 Bedroom
3 Bathroom
1,332 ft2
RE/MAX Crown Real Estate
1643 Marquis Avenue
Moose Jaw, Saskatchewan
LOCATION LOCATION! Great family home backing Veterans Peace Park in the beautifully established VLA neighborhood in Moose Jaw! This home offers 3 bedrooms, 2 bathrooms, a double attached garage, and a large, private yard! The main floor hosts an open-concept floor plan with spacious living room with large front windows, letting in tons of natural light. The farmhouse-style kitchen has been beautifully updated with stunning cabinetry, countertops and backsplash, and don't forget to look up and see the wood ceilings that pull the whole room together beautifully! The kitchen has large patio doors with great views and access out to the yard, and park! The main floor is complete with a spacious primary bedroom, second bedroom, and updated bathroom. Downstairs you will find a large family room complete with wood fireplace, and large windows. Down the hall you will find another good-sized bedroom, a 3 pc bathroom, and laundry room, with access to your attached garage! Out back you have a truly stunning, fully-fenced, private yard. The double-tiered deck has been freshly painted and offers lots of room to entertain, or garden with the built-in garden beds. This yard is one of a kind and produces raspberries, apples and nanking cherries all for you to enjoy! With direct access out to Veterans Peace Park, you can enjoy activities out there all year round! This house had all new siding installed this year, all new windows installed in 2024, updated flooring throughout! This is truly a great home in a great neighborhood! Don't miss out! Book your showing today! (id:41462)
3 Bedroom
2 Bathroom
961 ft2
Coldwell Banker Local Realty
528 Stockton Avenue
Carlyle, Saskatchewan
Welcome to 528 Stockton Avenue, a charming single-level home that combines comfort, space, and affordability, located in the peaceful town of Carlyle. This well-maintained property, built in 2007, offers 1,850 square feet of living space . The home boasts a open-concept kitchen and dining area, seamlessly flowing into the expansive living room — ideal for both everyday living and entertaining. The massive master bedroom is a standout feature, offering a relaxing retreat at the end of the day. It comes complete with a generous walk-in closet and a 4-piece ensuite, including a jetted soaker tub — perfect for unwinding after a busy day. In 2014, a 12x36 (432 sq. ft.) addition was added to the home, bringing even more versatility and space. This area includes a bonus room/second living room and a large bedroom with a big closet, offering plenty of room for guests, home office use, or growing children. Step outside to enjoy the large, three-tiered deck, which includes a charming gazebo that’s perfect for relaxing or hosting outdoor gatherings. The expansive deck area provides ample space for barbecues and socializing. Just below, a patio area made up of large patio stones leads into the backyard, creating a wonderful outdoor space to enjoy with family and friends. Sitting on steel piles, this home offers a solid foundation. With three spacious bedrooms, two full bathrooms, and an abundance of living space, 528 Stockton Avenue is the perfect place to call home in Carlyle. (id:41462)
3 Bedroom
2 Bathroom
1,850 ft2
Performance Realty
Jansen Acreage
Clayton Rm No. 333, Saskatchewan
(Optional 134 Acres Available) Just a kilometre south of Stenen SK takes to you to this move in ready acreage! This mature sheltered yard site of 4.82 acres has plenty of parking for all your vehicle types. Walking up to the 1492 square foot home, you will be welcomed to a large porch area, perfect for putting away all your outdoor clothing. A few steps will take you into the main floor of the home that features a large mudroom with sink. The east facing kitchen features an ample amount of cupboard and counter space with included Fridge, Stove, and Built in Dishwasher. The dining room area has an east view of the yard and full views of the large living room. Down the hall you will find 3 excellent sized bedrooms. The main bedroom features a 2 piece ensuite. The main floor is completed with a 3 piece bathroom. Most of the main floor has laminate flooring. Moving to the basement you will find a good amount of storage space. The 4th bedroom in the basement is extra huge and includes a bedroom and living room area. This area could be divided up if needed. The solid concrete basement living space is completed with a two-piece bathroom including toilet and shower. A sink can easily be installed with the plumbing already in place. Utilities include Natural Gas Furnace (2015) with central air (2023), Natural Gas Water Heater (2016), RO System, and Water Treatment System (owned). Water comes from a well on the property (30 ft). Sewage is a septic tank with liquid pump out (new sewer line). The outbuildings in the yard include an animal shelter with fencing to the west and 2 sheds/shops. Once of the shops is heated by a wood stove. There is a natural gas furnace that can be use but will need hook up ans inspection. These two shop areas can be used for parking of vehicles and small RV's. Updates to the property include shingles on the home (2021), Windows (2024), some flooring on main floor, Dishwasher (2024), Deck (2013). Bus takes kids to Sturgis School 8:20AM /3:50. (id:41462)
4 Bedroom
3 Bathroom
1,492 ft2
RE/MAX Blue Chip Realty
247 Dehavilland Avenue
Air Ronge, Saskatchewan
Welcome to 247 Dehavilland! This beautifully updated 3-bedroom, 2-bathroom home in Air Ronge offers the perfect blend of rustic charm and everyday comfort. The open-concept main floor features warm wood accents and a bright white kitchen with concrete countertops, stainless steel appliances, and a large island ideal for hosting. A cozy dining nook with built-in bench seating and a vaulted living room with wood stove add character, function and comfort. The main floor includes a bedroom with Jack and Jill access to a 3-piece bathroom with fresh paint and a new vanity. Upstairs, a loft overlooks the living room below, with a large 4-piece bath featuring a separate shower and tub, another spacious bedroom with backyard views, and a vaulted primary bedroom with a walk-in closet. Stay comfortable all year round with the natural gas furnace, central air, an on-demand water heater, and the wood fireplace. The fully fenced backyard provides space to unwind or entertain, featuring garden beds, a fire pit area, and a spacious deck. It backs onto forest, offering extra privacy and a peaceful natural backdrop. Well cared for and move-in ready, this home offers the feel of a cozy cabin getaway, tucked into the heart of Air Ronge with easy access to local amenities. (id:41462)
3 Bedroom
2 Bathroom
1,655 ft2
Boyes Group Realty Inc.
1806 1015 Patrick Crescent
Saskatoon, Saskatchewan
Welcome to this bright and stylish second-floor corner unit in the highly sought-after Ginger Lofts! Perfect for first-time home buyers, university students, or parents looking for a smart investment (with low monthly condo fees of just $359.59). This condo offers two spacious bedrooms and a modern open-concept layout. Enjoy the morning sun on the private east-facing balcony (6’10” x 12’11”) — ideal for relaxing with coffee or studying outdoors. The unit includes two parking stalls complete with electrical outlet - making winter mornings hassle-free. Skip monthly gym and pool memberships — the fantastic clubhouse features an indoor swimming pool, hot tub, fully equipped gym, and lounge space for socializing or hosting guests. Located minutes from amenities and the university, this is an opportunity you don’t want to miss! Contact your REALTOR® to schedule your private viewing today (id:41462)
2 Bedroom
1 Bathroom
1,076 ft2
Boyes Group Realty Inc.
916 Weldon Avenue S
Saskatoon, Saskatchewan
Ideal Starter Home or Investment Opportunity! This 2-bedroom bungalow (note: no closets) sits on a large, mature lot offering great potential. Extensive upgrades include updated plumbing, wiring, sump pump, furnace, hot water tank, and central air – all completed in 2015. Shingles replaced in 2020. Features include main floor laundry, partial concrete basement, and upgraded mechanicals. The yard offers three storage sheds, raised garden beds, and plenty of space for a future garage. (id:41462)
2 Bedroom
1 Bathroom
690 ft2
Royal LePage Saskatoon Real Estate



