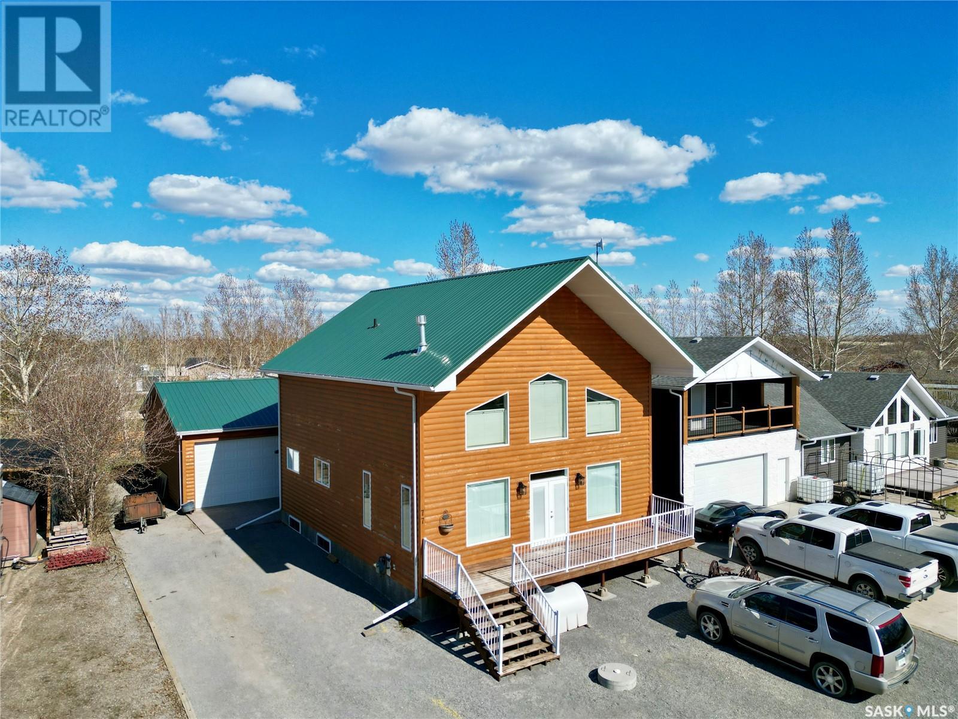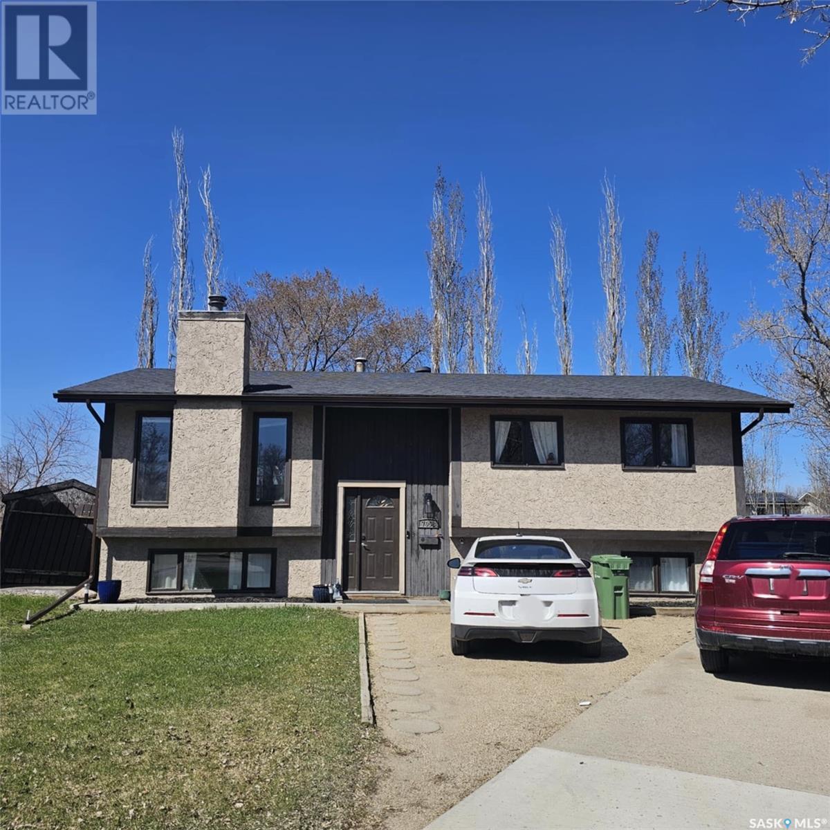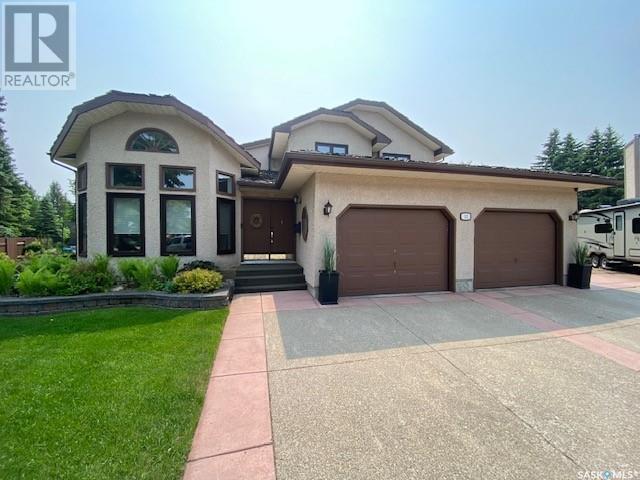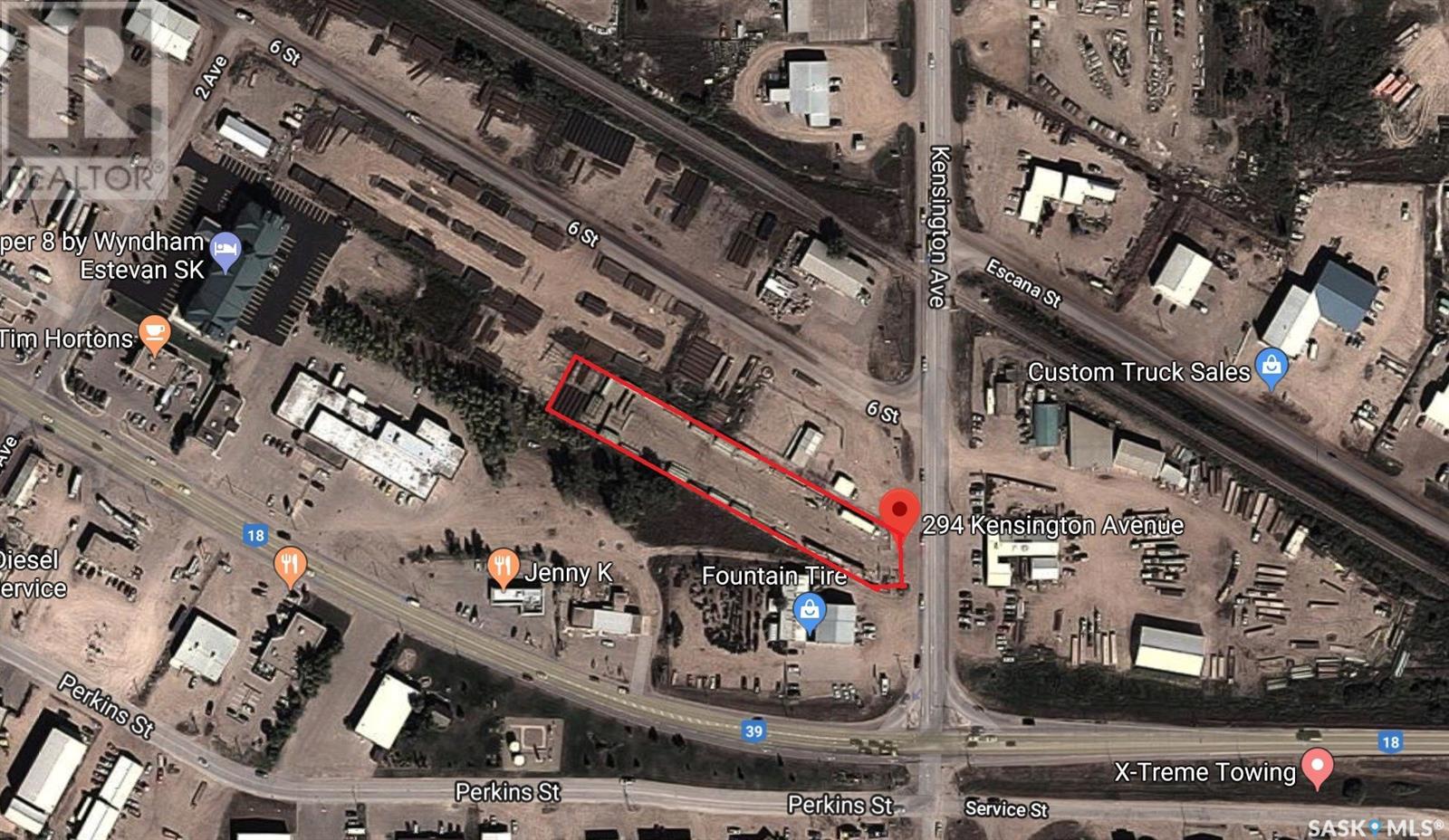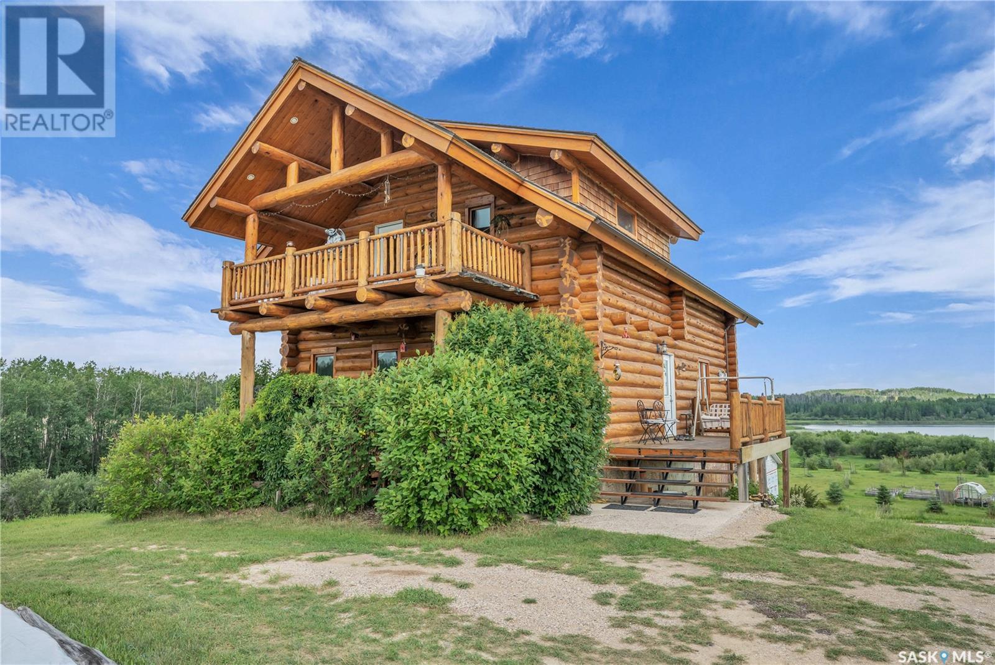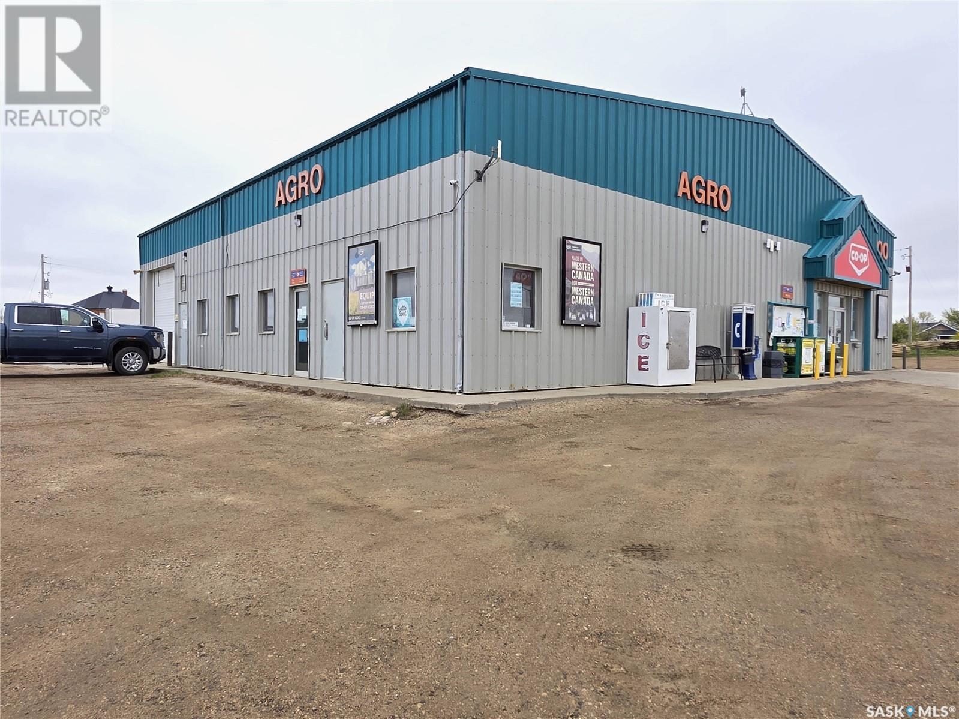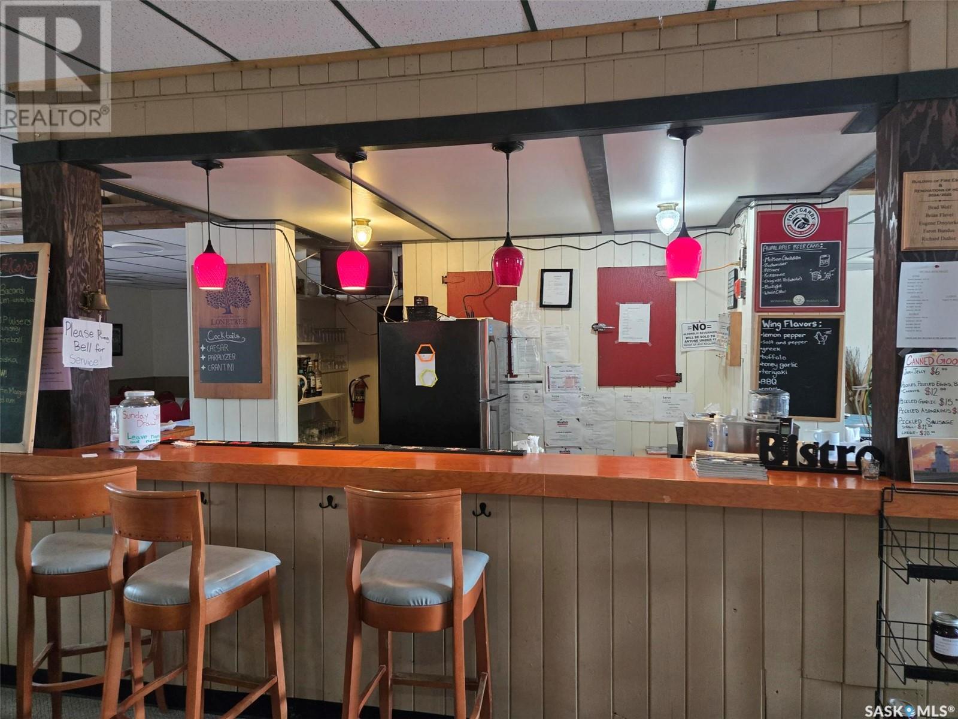Property Type
77 Kingbird Drive
Glen Harbour, Saskatchewan
Welcome to 77 Kingbird Drive located in Glen Harbour on Last Mountain Lake's east side. Custom-built in 2015, this 1 1/2 storey home offers a peakaboo lakeview from the main floor and panoramic views of Last Mountain Lake from the upper level. You enter the home into the open concept kitchen, dining, and living room with vaulted ceilings. The home boasts maple cabinets throughout, while the main floor features engineered hardwood flooring and dura-ceramic tile flooring. There are a total of 3 bedrooms and 2 bathrooms. On the main level of the home is where you'll find 2 of the 3 bedrooms along with a spacious 4 piece bathroom along with a convenient mudroom with laundry. The primary bedroom can be found on the 2nd level. It is massive with his & hers closets and a gorgeous 4 piece bathroom with glass tiled shower and a soaker tub! Upstairs you'll also find the loft which doubles as a great office space or exercise area. The basement is insulated with vapour barrier and also has a roughed in bathroom. The toilet and sink are already purchased and will stay with the home. There is a semi-attached 40'x35' forced air natural gas heated garage. There are 2-220A plugs in the garage and the exterior of the garage features a 50A RV plug. Other features include; 1500 gallon fibreglass cistern & 1500 gallon fibreglass septic, natural gas BBQ hookups at front and back of home. Glen Harbour is less than an hour from Regina and is known for its great private boat launch, large sandy beach, and fishing. Call today! (id:41462)
3 Bedroom
2 Bathroom
1,800 ft2
C&c Realty
7058 Blakeney Drive
Regina, Saskatchewan
Welcome home to this rare find: a five-bedroom, two-bathroom home just a short stroll from Centennial Elementary School, which offers a French immersion program. This home is nestled in a peaceful cul-de-sac that backs onto a vast green space, perfect for safe and relaxed family living. Envision watching your children play in the fully fenced, pie-shaped yard from your kitchen or while savoring coffee on the deck with friends. Inside, the spacious and sun-drenched living room welcomes you. The open-concept dining area connects to the back deck and is complemented by a kitchen made for cooking enthusiasts, equipped with ample cabinets and counter space for all your culinary pursuits. Upstairs, you'll find three bedrooms and a four-piece bath. The fully developed basement adds further living space, featuring a three-piece bath, two additional bedrooms and the laundry/utility room. One bedroom awaits your personal touch with the addition of a closet, while both rooms benefit from large windows that flood the space with natural light. Don't pass up this opportunity to own a home that combines tranquility, space, and convenience. Contact your agent today to schedule a showing! (id:41462)
5 Bedroom
2 Bathroom
1,020 ft2
Realty Hub Brokerage
127 4th Street
Alameda, Saskatchewan
Welcome to 127 4th Street in the Town of Alameda, SK. This cozy and well maintained mobile home offers an excellent opportunity for first time buyers, those looking to downsize for retirement, or anyone seeking an affordable investment property. Featuring 2 comfortable bedrooms and a spacious 4-piece bathroom, the home also includes convenient in-hall laundry. The open-concept main living area provides plenty of natural light and space to relax or entertain, and there’s plenty of room to add a larger island if you’d like extra seating and counter space. The fully fenced yard is perfect for pets or gardening, includes a garden shed and a deck to enjoy warm summer days. Recent upgrades add even more value and peace of mind, including a new chimney stack, water heater, flooring throughout, updated eavestroughs in 2024 and a brand new central A/C unit installed in 2025. Don't miss your chance to own this affordable and move-in-ready home in a friendly community. Your opportunity to become a homeowner starts here! (id:41462)
2 Bedroom
1 Bathroom
784 ft2
Red Roof Realty Inc.
32 Windfield Place
Yorkton, Saskatchewan
Welcome to 32 Windfield Place, situated on a quiet Cul de sac in Silver Heights. This beautiful home boasts over 2600 sq ft on 2 levels along with a prime location. As you enter the home the towering ceilings in your living room area and dining space with large, upgraded windows let the natural light shine off the hardwood floors. Elegant, wrapped stairwell leading to your second story just before your entrance to the large kitchen area. Plentiful countertops and cabinets with access to your gorgeous backyard deck area. From the kitchen the space flows into a family room area complete with natural gas fireplace. Access to your natural gas heated true double car garage at 26’ x 23’. The laundry room along with a 3-piece bath. Also, a large bedroom or office space on the main floor. Heading upstairs the primary bedroom contains enormous space for your king-size furniture. 4-piece ensuite with separate deep tub. There is a balcony from your bedroom to enjoy the east sun and overlook your meticulous landscaped property. 2 additional large bedrooms along with your 4-piece main bath. Downstairs the rec room area is a perfect spot for the projection screen for the big game or favorite movie. An additional large space that can be developed for additional bedrooms and bathroom if required. Steps away from the splash park at Silver Heights and a short walk to the elementary school and hospital area. Upgraded furnace, Central Air Unit, Water Heater, flooring, RO system and Water Softener and Natural Gas Heater in garage to name a few. You need space for your family along with elegance this your place. Make it yours today! (id:41462)
4 Bedroom
3 Bathroom
2,649 ft2
RE/MAX Blue Chip Realty
294 Kensington Avenue
Estevan, Saskatchewan
This 1.67 acre lot is fully fenced and is located in a prime location on Kensington Ave. There was a previous building with power ran onto site. It is would also be available for lease. (id:41462)
Royal LePage Dream Realty
15 E. Cantin Lane (D'amour Lake)
Leask Rm No. 464, Saskatchewan
Welcome to your own slice of Saskatchewan lakefront paradise! This 1,716 sq ft lakefront log home sits on 2.5 private, tree-lined acres on D’Amour Lake—just 20 minutes from Blaine Lake and just over an hour from Saskatoon. The home features 2 bedrooms, 3 bathrooms, a spacious den, and a bright open-concept living area with large windows and two natural gas fireplaces. The primary bedroom includes a walk-in closet, a luxurious 4-piece ensuite, and private access to a deck, perfect for enjoying morning coffee with stunning views. The walkout basement offers a massive games room with a wet bar, ideal for entertaining or relaxing with family and friends. Step outside to panoramic lake views, mature fruit trees, and direct water access via your private 20' dock. An oversized 3-car detached garage provides ample room for vehicles, boats, and recreational gear. Whether you’re looking for a peaceful year-round residence, a weekend getaway, or a smart investment, this one-of-a-kind property delivers unmatched value and lifestyle. (id:41462)
2 Bedroom
3 Bathroom
1,716 ft2
Realty Executives Saskatoon
401 Main Street
Macrorie, Saskatchewan
This well-maintained gas station is your chance to step into an established business with multiple income streams and room to grow. Featuring newer buildings and infrastructure, this property offers great visibility located at the intersection of Highway 44 and Highway 45. As the only gas and convenience store in the immediate area, the property serves local residents, seasonal travelers from Lake Diefenbaker, and agricultural traffic with a full-service fuel bar and a well-stocked convenience store including; grocery items, confectionary items, lottery sales, cigarettes, and fireworks. The store houses a Canada Post outlet as well. The clean, modern facilities reflect pride of ownership and create a welcoming atmosphere for customers. With everything in place and operating, this business offers immediate cash flow and untapped potential for further development or service expansion. With few competing businesses nearby and strong local reliance, this property presents a rare chance to take over a well-known rural asset with room for growth and reinvention. (id:41462)
4,896 ft2
RE/MAX Shoreline Realty
118 Montreal Street
Melville, Saskatchewan
Welcome to 118 Montreal Street—a bright, spacious, and beautifully laid-out 2017 manufactured home offering 1,672 sq ft of comfortable one-level living! Situated on a 50 x 150 ft lot, this property gives you the space you need both inside and out. Step inside to find a well-designed kitchen with ample cabinetry, loads of counter space, a center island, and even a skylight to bring in that extra touch of natural light. There’s a designated dining area that also features built-in cabinetry—perfect for extra storage or display. The open-concept living room flows easily from the kitchen and dining areas, making it a great space for hosting or simply relaxing at home. One of the standout features of this home is the rare second living space—a full family room! Whether you need a playroom, home theatre, or a cozy reading nook, this added flexibility is a bonus. The primary bedroom is truly a retreat, offering a large walk-in closet and a spacious 5-piece ensuite with dual sinks, soaker tub, and separate shower. Two more bedrooms, a full bath, and a well-appointed mudroom/laundry area with a sink and hookups round out the thoughtful floor plan. Large windows throughout the home fill the space with natural light, creating a warm and welcoming atmosphere in every room. Outside, you’ll find a 12 x 12 concrete pad—perfect for adding a hot tub to enjoy year-round relaxation. If you’re looking for easy, one-level living with room to breathe—both inside and out—this could be the one. Book your showing at 118 Montreal Street today and see the comfort and convenience for yourself! (id:41462)
3 Bedroom
2 Bathroom
1,672 ft2
RE/MAX Blue Chip Realty
224 Logan Crescent
Regina, Saskatchewan
Lovingly cared for by its original owners, this home has been the heart of a family for many years and now it’s ready to welcome new memories. Thoughtfully designed with custom built-in cabinetry and millwork throughout, the attention to detail and pride of ownership is evident from the moment you walk in. The beautifully landscaped yards is a haven for garden enthusiasts, featuring established flower beds and a productive garden space perfect for even the greenest of thumbs. A detached double garage, insulated and heated, offers comfort and convenience through Saskatchewan’s cold winters. Additional upgrades include rigid insulation added to the entire exterior, as well as a high-efficient furnace for enhanced efficiency and comfort, and low-maintenance composite decking at both the front and back entries. Located in the highly desirable community of Whitmore Park, you’ll enjoy close proximity to excellent schools, parks, shopping, and essential amenities. With quick access to both the Ring Road and Regina Bypass, commuting anywhere in the city is a breeze. This timeless home offers warmth, function, and a location that truly can’t be beat. Come see what makes it so special. (id:41462)
4 Bedroom
2 Bathroom
1,247 ft2
Century 21 Dome Realty Inc.
218 Ashley Street
Bulyea, Saskatchewan
A wonderful opportunity in the lovely town of Bulyea. Popular amongst folks passing through for hunting, construction and vacationers. This hotel offers 6 immaculate rooms and a large restaurant for family dining. The restaurant offers in house baked goods and delicious home cooking. Enough space to offer corporate or large functions, even has an outside patio to enjoy your meal in the sunshine. (id:41462)
6,500 ft2
C&c Realty
664 17th Street W
Prince Albert, Saskatchewan
Investors dream! Solid fully restored west side bungalow that provides 2 bedrooms, 1 bathroom and a partially finished basement. The main level has been completely brought back to life with a new kitchen that includes granite counter tops, overhauled 3pc bathroom with a walk in shower. The lower level supplies a fully upgraded mechanical room + plumbling and electrical updates. The exterior of the property provides lots of parking space and is sheltered with mature foliage. (id:41462)
2 Bedroom
1 Bathroom
650 ft2
RE/MAX P.a. Realty
1737 Regent Street
Regina, Saskatchewan
Welcome to this great starter home in the heart of Glen Elm, this 3-bedroom, 2-bathroom bungalow complete with a single detached garage and ample parking is ready for you to make it your own. Inside this home, you’ll find hardwood floors in a bright, spacious living room and a large eat-in kitchen and 3 decently sized bedrooms and a 4-pc bathroom that complete the main floor. The lower level is partially finished and offers a comfortable rec room space, a convenient 2-piece bathroom, a huge laundry/utility area and plenty of storage. In the back, you’ll love the summer room—perfect for relaxing or entertaining—adding extra seasonal living space (not included in the home’s total square footage). The backyard is a generous size, partially fenced, and ready for your landscaping vision. Located close to all East Regina amenities, this property is a wonderful opportunity for first-time buyers or anyone looking for a project that has a vision. (id:41462)
3 Bedroom
2 Bathroom
864 ft2
Boyes Group Realty Inc.



