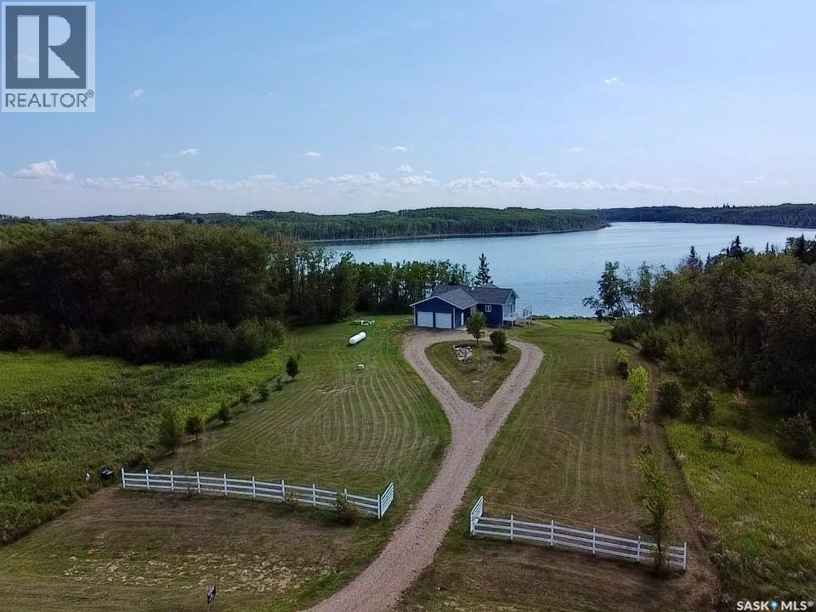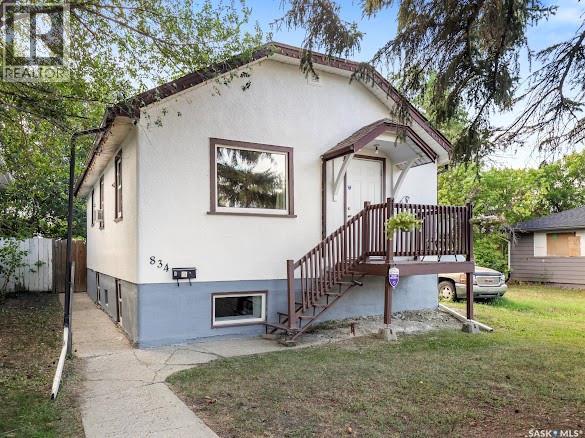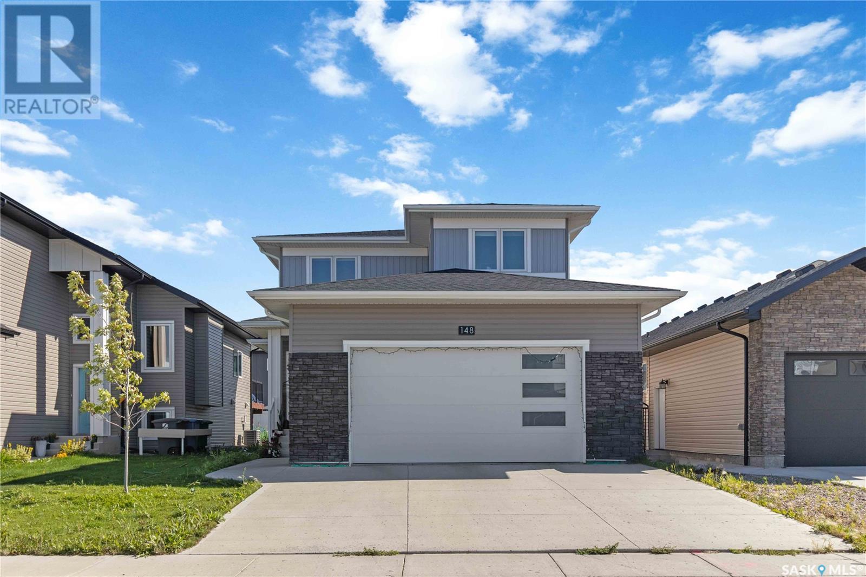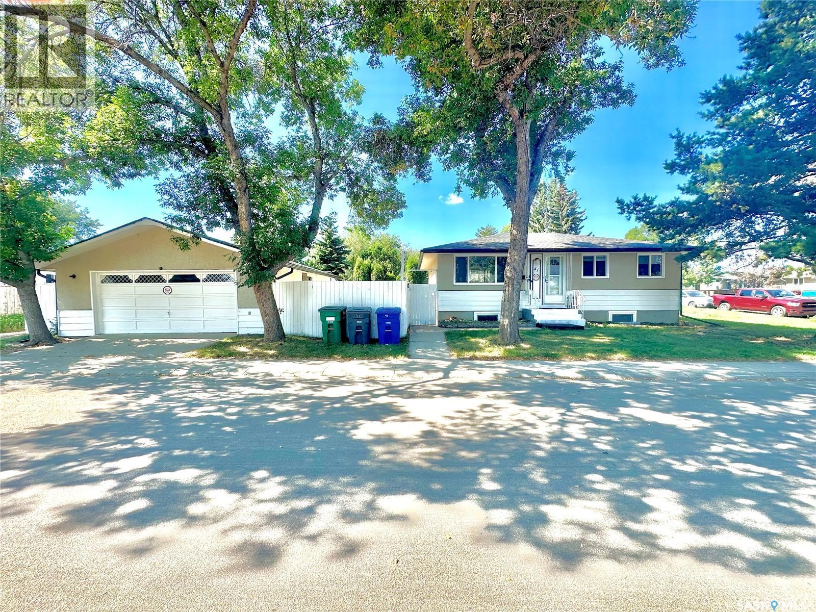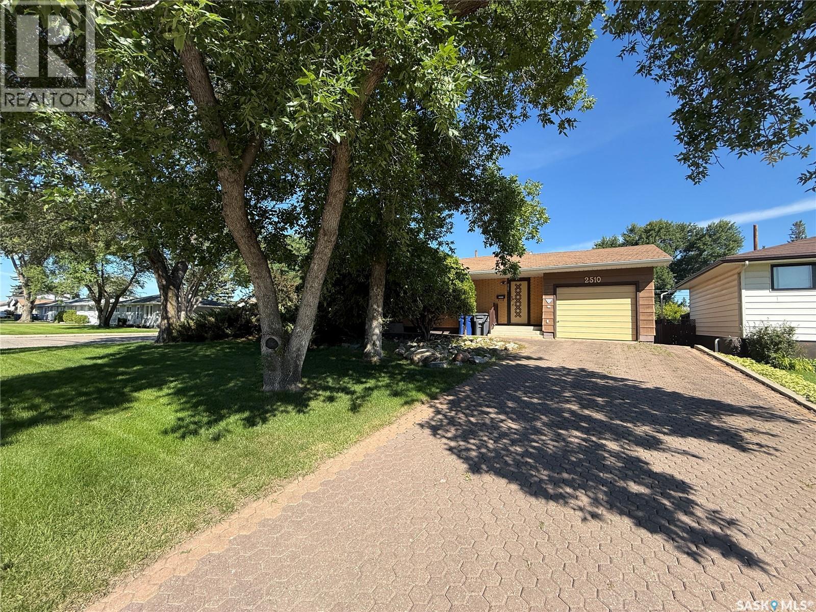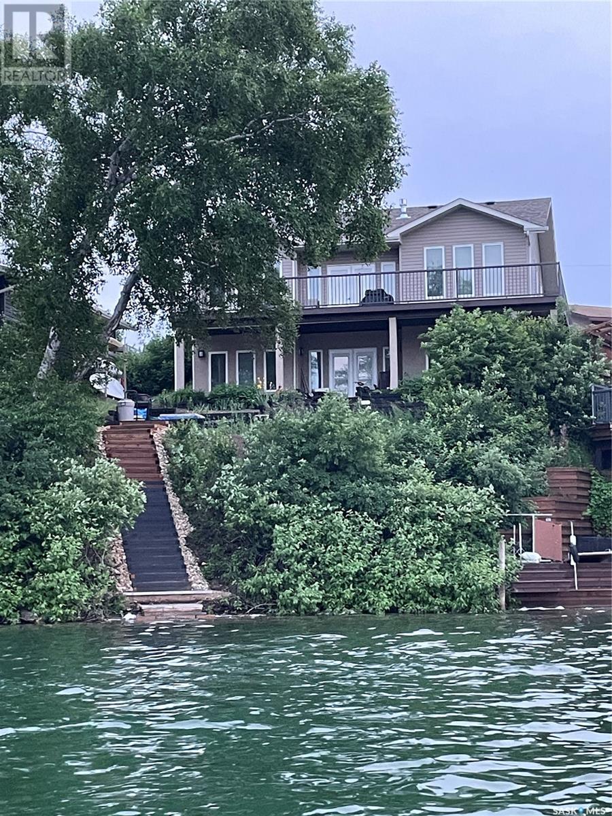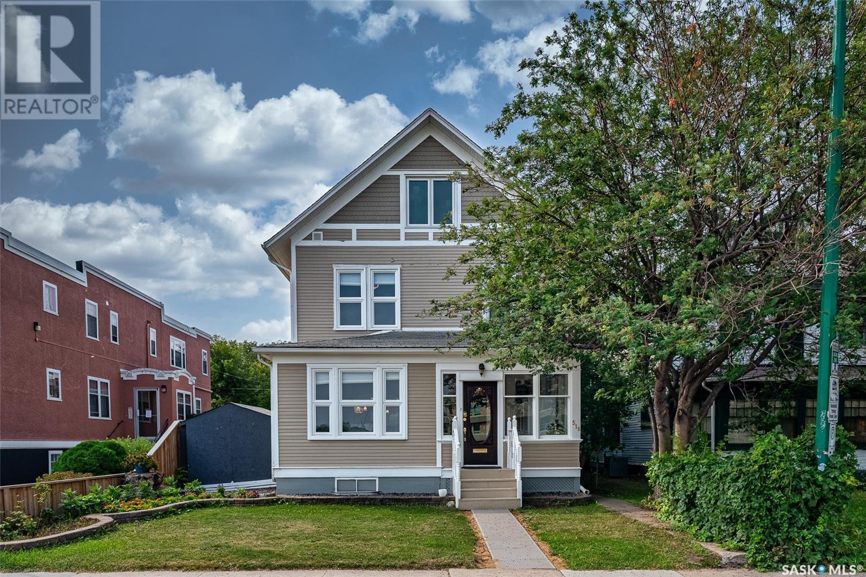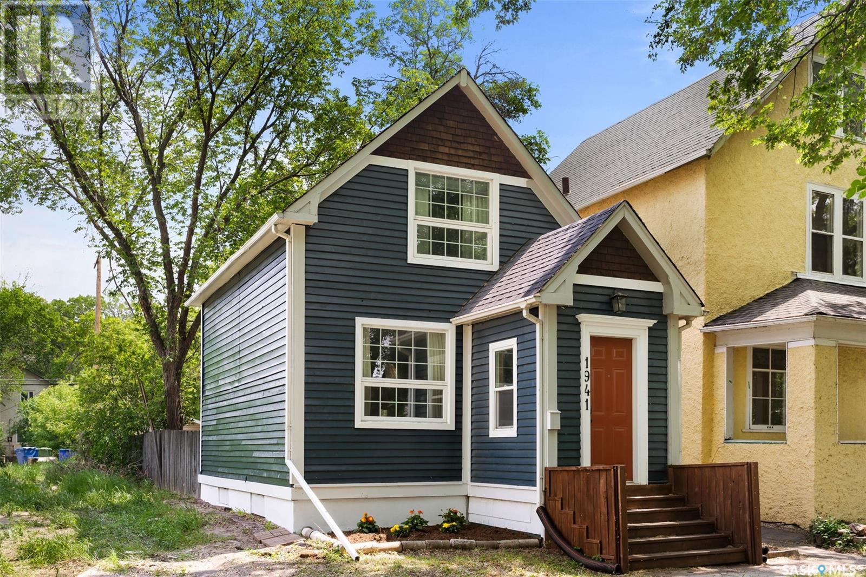Property Type
407 Doran Crescent
Saskatoon, Saskatchewan
"The Queens", a 2088 square foot home, Entering the home from the oversized fully insulated garage, you step into the mudroom which is conveniently attached to the walk through pantry with lower cabinets and separate sink. The kitchen features an oversize island with eating ledge, gorgeous backsplash and gleaming quartz countertops. The great room features large windows, and oversize patio doors for an abundance of light. The fireplace is a stunning focal point in the room. The addition of the office/flex area adjacent to the front entrance is a perfect work from home space. Upstairs, the primary bedroom is spacious. The ensuite has an 8' vanity with double sinks with a generous amount of drawers for storage, a 5' custom tiled shower and stand alone tub, and a private water closet. From there, you enter directly into the walk through closet with lots of double rods and shelving for your wardrobe. Exiting the closet, you pass directly into the laundry room equipped with lower cabinets and quartz countertop and sink for easy laundry tasks. 2 additional bedrooms, a 4 piece bath and a central bonus/flex area finish this floor. All Pictures may not be exact representations of the home, to be used for reference purposes only. Errors and omissions excluded. Prices, plans, specifications subject to change without notice. All Edgewater homes are covered under the Saskatchewan New Home Warranty program. PST & GST included with rebate to builder (id:41462)
3 Bedroom
3 Bathroom
2,088 ft2
Realty Executives Saskatoon
10 619 Evergreen Boulevard
Saskatoon, Saskatchewan
Welcome to #10 – 619 Evergreen Boulevard, located in the sought-after Compass Point townhouse development in Saskatoon’s desirable Evergreen neighbourhood, this beautifully maintained two-storey home offers 1,432 square feet of stylish, functional living space. The main floor features a bright, open-concept layout with a modern kitchen that includes two-tone shaker-style cabinetry, quartz countertops, a tile backsplash, and a walk-in pantry. A large island with breakfast bar and built-in microwave, a sleek stainless steel hood fan, and a dual-door stainless steel fridge with ice maker complete the space. A convenient two-piece bathroom and direct access to the private backyard deck—featuring a natural gas BBQ hookup—make this home ideal for entertaining. A phantom screen door at the front entry allows for a refreshing breeze to flow through the main floor. Enjoy three distinct outdoor spaces: an east-facing deck off the primary bedroom with glass railing and low-maintenance composite flooring—perfect for morning coffee; a front deck with glass railing off the main entrance; and a fully fenced backyard with grassed area and private rear gate, offering both privacy and outdoor enjoyment. Upstairs, the spacious primary bedroom includes a walk-in closet and a three-piece ensuite. A second large bedroom, a four-piece main bathroom, and a second-floor laundry area with built-in storage enhance everyday convenience. Additional features include vinyl plank flooring throughout, window blinds on all windows (included), generous double-door closets, a single attached garage (11’ x 21’) with garage door opener, water tap,and an HRV system for improved indoor air quality. Finished with a tasteful blend of brick and siding, this home offers excellent curb appeal. Located in a well-maintained, pet-friendly complex (with board approval), it is close to schools, parks, and amenities—an ideal choice for anyone seeking comfort and community in Evergreen. Listed $414,900 MLS (id:41462)
2 Bedroom
3 Bathroom
1,432 ft2
Boyes Group Realty Inc.
70 330 Haight Crescent
Saskatoon, Saskatchewan
Welcome to #70 – 330 Haight Crescent, a beautifully updated 3-bedroom, 2-bath townhouse in the desirable community of Wildwood. Offering 1,017 sq. ft. plus a fully finished basement, this home combines affordability, functionality, and low-maintenance living in a prime location close to parks, schools, and shopping. The main floor features brand-new vinyl plank flooring, a fully renovated kitchen with quartz countertops and newer appliances, a bright living room with laminate flooring, and an upgraded 2-piece bath. Upstairs, you’ll find three generously sized bedrooms with new carpet and a newly renovated full bathroom. The basement offers a cozy family room with a feature wall and bar, as well as laundry in the utility room. Enjoy the outdoors with a private back deck, a storage shed, and green space. Additional updates include fresh paint throughout, new bathroom fixtures, PVC windows, and a newer water heater (2021). Located in a well-managed, peaceful complex with a strong sense of community, this home also includes an electrified parking stall for added convenience. Don’t miss this exceptional opportunity—book your showing today! (id:41462)
3 Bedroom
2 Bathroom
1,017 ft2
Royal LePage Varsity
1675 Grasswood Road
Corman Park Rm No. 344, Saskatchewan
Horse lovers & anyone that wants some space & privacy out of the city but as close & convenient as you can possibly get to it this is the place for you! This beautiful 4.88 Acre well treed & established property is only one mile south of the city! Property is very turnkey as the owner would like to include many things that are needed on an acreage. The home is an 1110 SQFT bungalow built in 2007 w amazing vaulted ceilings & huge windows. Open concept kitchen living & dining space gives you treeline & blue sky south facing views! Large country style kitchen features nice oak cabinets, walk-in pantry sit up island & huge dining room space big enough to host large family gatherings. Open concept space is finished off w a great sized living room & if you ask nicely maybe a huge flat screen TV too. Main floor also has a good sized master bedroom w walk-in closet, full 4 piece ensuite and large foyer & 2 piece bath. Downstairs you'll find a large family room, 2 more good sized bedrooms (3rd bedroom requires armoire) 3 piece bath, laundry/mechanical room & separate storage. Outside there are many great entertaining & relaxing spaces with different vibes depending on what you're feeling from the front deck, to rear BBQ firepit patio area, nestled in the trees garden sanctuary, large open field area & of course the large sized C-can man cave! Property is allowed to 2 horses & a pony & has a 3 box stall barn. Other notables include 24'x26' detached garage w 220V power, plumbing roughed in the basement for city water, automatic water for livestock, 2 septic systems & CentralAC. Original owner would love to help someone make this as turnkey & is including bronco riding mower, backup generator, kubota wagon, air compressor, lumber for fencing, patio furniture & other tools & useful accessories! This is a great opportunity to own a beautiful well treed acreage that allows horses as close to the city as you can get! Call your favorite Realtor to book a private viewing today! (id:41462)
3 Bedroom
3 Bathroom
1,110 ft2
Boyes Group Realty Inc.
134 Mazurek Crescent
Saskatoon, Saskatchewan
Stunning custom home built by Decora on a massive pie-shaped lot. Experience luxury living in this beautifully designed home featuring durable EIFS stucco and 9-foot ceilings throughout. Step inside to discover that the entire main floor is tiled, upgraded light fixtures, and a huge chef’s kitchen complete with a gas range, butler’s pantry, and a striking waterfall island — perfect for entertaining. Stay comfortable year-round with central air conditioning and a heated garage. The property also boasts a legal basement suite with a separate furnace and water heater (no electric heat), offering privacy and efficiency for guests or tenants. Nestled on a spacious 7,097 sq ft pie-shaped lot, this home blends modern comfort with thoughtful design — ideal for families seeking premium finishes and functional layout. (id:41462)
5 Bedroom
4 Bathroom
2,207 ft2
Barry Chilliak Realty Inc.
222 Haslam Court
Saskatoon, Saskatchewan
Welcome to your new home in the desirable and well-established neighbourhood of Silverspring! This beautifully maintained residence, built in 1990, offers a perfect blend of comfort, style, and functionality. With 1,883 square feet of thoughtfully designed living space, features ample natural light throughout and features, living room, dining room, kitchen dining room and family room with wood fireplace, four generous bedrooms, three well-appointed bathrooms, main floor laundry and a host of updates and amenities to ensure a modern and comfortable lifestyle for you and your family. Among the improvements you will find new windows in bedrooms and kitchen, new garage door, and a newly covered backyard deck with pergola. The front and back yard are both meticulously cared for and landscaped. The backyard has fruit trees & shrubs which include plums, cherry, black currant, golden currant, gooseberries. One of the best features of the backyard is that you have no neighbours, perfect for entertaining or relaxing on your covered pergola. Silverspring is in proximity to excellent schools, parks, and recreational facilities. Enjoy leisurely walks and a short drive to nearby shopping, dining options, and take advantage of community centers and sports facilities just minutes from your front door. The neighbourhood is also well-connected to major routes, making your commute to downtown or other parts of the city quick and convenient. Do not miss your chance to own this exceptional property in one of Saskatoon most sought-after neighbourhoods. With its combination of charm, modern updates, and features, this home will not last long. Contact us today to arrange a private tour and discover for yourself all that this beautiful home has to offer. (id:41462)
4 Bedroom
3 Bathroom
1,883 ft2
Royal LePage Varsity
14 Crescent Bay Road
Canwood Rm No. 494, Saskatchewan
Situated on just over an acre, on the shores of serene Cameron Lake, awaits this truly all-encompassing property. Approximately 2300 square feet of living space (including the basement) boasts plentiful south-facing windows allowing the home to fill with natural light and offering peaceful, endless lake views. The open floor plan features 4 bedrooms, two - 4 piece bathrooms, ample living and entertaining space, and a walkout basement. Additional highlights of the acreage property include a wood-burning fireplace, on-demand hot water, a propane boiler running radiant in-floor heating in the basement, and 2 radiant heaters on the main floor. 2 electric heat pumps are also located on the main floor for additional temperature control and comfort. A propane BBQ hookup on the balcony, a 2-car garage, a well and cistern, and a septic tank complete the property. This home is sure to suit your needs whether you’re in search of a full-time residence or a recreational getaway. Take in a quiet morning sunrise from the balcony with your coffee, spend the day on the water enjoying your kayak or paddle board, and relax around the fire pit in the evening, while watching the sunset with your family and friends. Don't miss out on this incredible ownership opportunity - Contact an Agent to book your showing today! (id:41462)
4 Bedroom
2 Bathroom
1,150 ft2
Boyes Group Realty Inc.
1026 Willowgrove Crescent
Saskatoon, Saskatchewan
Welcome to 1026 Willowgrove Crescent! Located in the sought-after community of Willowgrove, this 1,337 sq. ft. end-unit two-storey townhouse offers style, comfort, and a layout that works beautifully for a variety of lifestyles. The main floor features a welcoming living room and a dining area that flows seamlessly into the open kitchen, complete with granite countertops, an island with an eat up bar, stainless steel appliances, and a large pantry. A two-piece bathroom adds convenience on this level. Outside, you’ll find a deck with a natural gas BBQ hook-up, a fully fenced yard, and a double detached garage across the alley—plus the bonus of an additional private parking stall. Upstairs, the spacious primary bedroom includes a walk-in closet and four-piece ensuite, while the second bedroom also has its own four-piece ensuite and generous closet space. Brand-new carpet throughout the upper level adds a fresh, modern feel. The fully developed basement offers a comfortable family room, third bedroom, and a three-piece bathroom—ideal for guests, older children, or a private home office. With three bedrooms each having their own bathroom, this home is perfect for families, young professionals, or as a rental property for university students. Close to schools, parks, and all amenities, it’s a fantastic option for both living and investment. (id:41462)
3 Bedroom
4 Bathroom
1,337 ft2
Exp Realty
834 Rae Street
Regina, Saskatchewan
Welcome to 834 Rae street! This home features many upgrades & the care they put into this property is evident! When first entering into this raised bungalow you are met with a seamless open concept that flows from the living room through the dining room into the kitchen. A window air conditioner is centrally placed which allows the main floor to be cooled off on those hot summer days! Off the kitchen you will find two bedrooms & a 4 piece bathroom. Downstairs in the basement you have the possibility of an additional kitchen area. As you go through the hallway you find the living room. A good sized den is to the north of the living room. And the 3 piece bathroom completes this basement space. Outside in the backyard you will find a newer built fence with a generous sized deck which is ideal to enjoy your morning coffee or the evenings on. A larger backyard also provides space for kids or family fun! Upgrades include: Painted exterior & interior main floor of house 2025, most windows 2024, Shingles 2022, Furnace & water heater 5-6 years old, newer front & back deck, newer backyard fence, & bracing done in basement. Also this home has very low property taxes! Electrical panel will likely need to be updated. Please contact your agent today for a showing. This house will not last long!! (id:41462)
2 Bedroom
2 Bathroom
704 ft2
Coldwell Banker Local Realty
838 Glenview Cove
Martensville, Saskatchewan
Welcome to 838 Glenview Cove, a 968 sq. ft raised bungalow with a double detached heated garage & awesome location backing a green space, off-leash dog park, walking paths & pond area! This garage is a man cave measuring 22’ x 24’ & featuring an 8 ft. overhead door, 220 wiring, it’s fully insulated, heated & has epoxy flooring. The house is welcoming with a front facing living area, newer laminate flooring & a large window bringing in a lot of natural light. The main floor has a 4-piece bathroom, 3 good sized bedrooms and an open-concept kitchen to dining area. The kitchen features stainless steel appliances & a large island perfect for entertaining. The dining area walks out onto a concrete patio overlooking the fully fenced backyard that has a shed, a gazebo & raised flower beds included. The basement is fully finished except the ceiling. It features 2 additional bedrooms, a 4-piece bathroom, a large open family area, the laundry room & plenty of storage. With excellent location on a quiet family friendly street this perfect family home comes complete with all appliances, central air conditioning, an owned alarm system & natural gas bbq hookup. Presentation of all offers on Monday September 1, 2025 @ 5:00pm. Call today to view. Blink cameras for audio monitoring not included. As per the Seller’s direction, all offers will be presented on 09/01/2025 5:00PM. (id:41462)
5 Bedroom
2 Bathroom
968 ft2
RE/MAX Saskatoon
405 1555 Paton Crescent
Saskatoon, Saskatchewan
This stunning home boasts a beautifully designed open-concept living area and a two-piece bathroom on the main floor, complemented by three bedrooms and two bathrooms upstairs. The kitchen is a chef's dream, featuring soft-close cupboards and drawers, quartz countertops, and a stylish glass tile backsplash. The attached garage offers convenient access to vehicles and additional storage space. Upstairs, the three spacious bedrooms include two with large walk-in closets for ample storage of clothing and personal items. The second-floor four-piece bathroom also serves as an en-suite, ensuring comfort and convenience for residents and guests alike. The basement has been thoughtfully finished, featuring an open space ideal for family activities, durable vinyl flooring, and a four-piece bathroom. This home is situated a short drive from University Heights, providing easy access to amenities, and is near McOrmond Drive, College Drive, and Circle Drive for efficient travel throughout the city. The neighbourhood also offers large parks and walking paths for family enjoyment. Overall, this property represents a harmonious blend of modern design, comfort, and versatility (id:41462)
3 Bedroom
3 Bathroom
1,245 ft2
Royal LePage Saskatoon Real Estate
206 Roy Terrace
Saskatoon, Saskatchewan
Welcome to 206 Roy Terrace—an exceptional modified bi-level built by Jaylin Homes, showcasing quality craftsmanship and thoughtful upgrades throughout. Offering 1,431 sq. ft. of living space, this home is designed for both comfort and style.The bright open main floor boasts vaulted ceilings, custom railings, and hardwood and tile flooring. The living room features a 5.1 surround sound system, while the gourmet kitchen impresses with a gas stove, granite countertops, stainless steel appliances (including a side-by-side fridge with ice and water), a large sit-up island, tiled backsplash, and a corner pantry. The open floor plan creates a seamless flow between the living, dining, and kitchen areas. Upstairs, the master retreat offers a spacious bedroom with a luxurious 5-piece ensuite featuring in-floor heat, a corner jet tub, custom tiled shower, and a walk-in closet. The professionally finished basement includes large windows, high ceilings, a spacious family room with a wet bar, an additional bedroom, and a stylish 3-piece bathroom.Step outside to enjoy a large covered deck with a natural gas BBQ hookup, a private backyard complete with play structure and underground sprinklers, and a stucco-and-stone exterior that enhances the home’s curb appeal. The double attached heated garage with direct entry adds convenience year-round.Recent updates include water heater (2022), water softener (2021), and water expansion tank (2025). Additional highlights are HRV, central air conditioning, central vacuum, and underground sprinklers. Ideally situated on a quiet cul-de-sac within walking distance to schools, parks, shopping, and all amenities, this home truly shows 10/10 and is ready for immediate possession. (id:41462)
4 Bedroom
3 Bathroom
1,416 ft2
Royal LePage Varsity
430 3rd Avenue N
Saskatoon, Saskatchewan
**Your Own City Retreat, Steps from It All** Nestled in the heart of City Park, this timeless home offers the best of both worlds — vibrant city living paired with the comfort and privacy of your own backyard oasis. Just minutes from the University of Saskatchewan, City Hospital, Kinsmen Park, and the brand-new Saskatoon Library, every convenience is right outside your door. Inside, the character of a classic home meets thoughtful modern updates. A welcoming living room invites connection — perfect for family gatherings or evenings with friends. The open kitchen and dining area easily host dinner for ten, while the walk-in pantry, stainless steel appliances, and ample cabinetry keep everything beautifully organized. Step out from the cozy family room onto a deck surrounded by mature trees and a perennial garden — a true sanctuary for quiet mornings, summer barbecues, and play in the fully fenced yard. Upstairs, two spacious bedrooms each feature their own ensuite bath: one with a shower, the other with a spa-like jetted tub, creating comfort and privacy for everyone. With central air, central vac, and thoughtful upgrades throughout, this home isn’t just a place to live — it’s a lifestyle. A home where the city is at your doorstep, yet your backyard feels like a world away. (id:41462)
2 Bedroom
3 Bathroom
1,560 ft2
Royal LePage Varsity
302 Blackthorn Crescent
Saskatoon, Saskatchewan
uperbly Maintained 1485 Sq Ft Custom Bungalow – Quiet Location & Great Curb Appeal This beautifully developed 1485 sq ft bungalow offers exceptional comfort and functionality with 2+1 spacious bedrooms, a den, sunroom, and all appliances included. Custom built by Northridge, this home showcases vaulted ceilings, tasteful lighting upgrades, and quality flooring throughout. Recent upgrades include a high-efficiency furnace, hot water heater, shingles, appliances, fresh paint, and more. The layout is ideal for both everyday living and entertaining, with a bright, open-concept feel and well-thought-out spaces. Enjoy the outdoors in the landscaped yard, perfect for relaxing or hosting gatherings. Nestled on a quiet street with excellent street appeal, this property offers a rare combination of comfort, style, and location. Call your favorite Realtor for a viewing today! (id:41462)
3 Bedroom
3 Bathroom
1,485 ft2
Royal LePage Varsity
544 M Avenue N
Saskatoon, Saskatchewan
This Home is in like New Condition. Spacious, Airy, Bright, Cheery. Beautiful large kitchen and eating area, kitchen tile is shiny and elegant, Living Room has beautiful view of the open Green space and park. 2 Spacious bedrooms with large ensuite, total of 3 bathrooms. Nice corner with parking for approximately 10 vehicles or lots of Space for RV parking. If desired to have suite-set up has a Separate Entrance is totally private from the side street with large windows. Seller will leave all drywall behind for the Buyer. Beautiful large insulated large Garage with 10 ft Ceilings, Furnace gas line just needs to be hooked up.. As per the Seller’s direction, all offers will be presented on 09/03/2025 4:00PM. (id:41462)
4 Bedroom
3 Bathroom
1,008 ft2
Realty One Group Dynamic
148 Barrett Street
Saskatoon, Saskatchewan
Discover this exceptional move-in-ready two-storey home, offering 1,805 sq. ft. of thoughtfully designed living space in the highly sought-after Aspen Ridge community. Crafted by trusted local builder Marco Developments Ltd., this residence combines modern design with everyday comfort. The main floor boasts a bright open-concept layout, featuring a stylish eat-in kitchen with quartz countertops, a spacious island, and a walk-through pantry with direct access to the heated double attached garage—ideal for a future butler’s or spice kitchen. The living and dining areas are filled with natural light and enhanced by elegant, imported window coverings from the UK. Upstairs, the expansive primary suite offers a walk-in closet and a sleek 4-piece en-suite with a tiled standing shower. Two additional bedrooms and a full bathroom complete the upper level, providing ample space for a growing family or guests. The undeveloped basement presents an excellent opportunity to create a space tailored to your needs. Additional features include front yard landscaping, a concrete driveway, and a front sidewalk. Perfectly positioned near the peaceful Northeast Swale, scenic nature trails, and close to St. Nicholas Catholic School, this home delivers the best of both lifestyle and location. (id:41462)
3 Bedroom
3 Bathroom
1,805 ft2
Exp Realty
41 Cartier Crescent
Saskatoon, Saskatchewan
Welcome to this beautifully RENOVATED 5-BED and 2-BATH family home, perfectly situated on a quiet CORNER LOT. The main level boasts fresh paint throughout, BRAND NEW DOUBLE-PANE windows, and newer VYNL PLANK flooring that adds warmth and style. The inviting living room flows into a functional eat-in kitchen featuring BRAND NEW QUARTZ COUNTERTOPS, STAINLESS STEEL appliances, abundant white cabinetry with stylish hardware, an attractive TILE BACKSPLASH, a DOUBLE UNDERMOUNT Stainless Steel sink overlooking the yard, plus a built-in cabinet and a convenient pantry closet. Down the hall, you’ll find three spacious bedrooms and a well-appointed 4-piece bathroom with a TILE SURROUND bath tub! The lower level offers fantastic versatility with two additional bedrooms, a cozy family room, and a full kitchen — all with its own PRIVATE ENTRY. This makes it ideal for extended family, guests, or a potential income suite. Outside, enjoy a large private patio area surrounded by mature evergreens, underground sprinklers, a 24x24 DOUBLE DETACHED GARAGE with workbench (insulated & drywalled with electric heater), and two storage sheds. Located close to schools, parks, public transit, and all major amenities, this move-in-ready home offers comfort, flexibility, and investment potential all in one. Call our Favourite Realtor® to book a viewing!!! Buyers & Buyers' Realtor® to verify all measurements. 3D Virtual Tour Attached. (id:41462)
5 Bedroom
2 Bathroom
850 ft2
RE/MAX Saskatoon
93 Sargent Crescent
Maple Bush Rm No. 224, Saskatchewan
Comments: Lake living does not get any better than when you make 93 Sargent Crescent your new lake home!! Perfectly located with views of Lake Diefenbaker within desirable Palliser Regional Park, this move-in ready, fully equipped & furnished, lake home, invites you and your family to create beautiful lifelong memories of life at the lake! Bungalow design with wrap-around deck opens up to open concept design with a spacious floor plan featuring a well-designed kitchen with gas stove, dining space for all of your favourite people + comfortable living area! Yes, there are 3 bedrooms & a newly renovated bath with laundry! Gorgeous unobstructed views of the valley & lake make the deck a favourite place to relax! You will appreciate the following features: pergola, firepit, UGS, air conditioning, shed, large lot (7,700 sq/ft), gas BBQ hook-up, and 3 bedrooms. over 950 sq/ft bungalow, wrap-around deck, W/H 2022, updated kitchen & bath, 1200 gal septic, freshly painted, on-trend finishes, furnished & equipped,....I know! Close amenities to remember are: golf course, marina, beach, fishing, boating, winter recreations,... year-round activities for the whole family! Don't miss this amazing lake home opportunity! (id:41462)
3 Bedroom
1 Bathroom
984 ft2
Century 21 Dome Realty Inc.
2510 29th Street W
Saskatoon, Saskatchewan
Welcome to 2510 29th St W! 1105 sq ft fully developed bungalow with a non conforming suite. Lot's of potential with some paint and flooring! The main floor has a bright living room, large eat in kitchen, 3 bedrooms and a full bath. Downstairs has a common area for laundry and a bedroom for the main floor use. Non conforming 1 bedroom suite as a mortgage helper. Hi efficient furnace and A/C. Breezeway to a single attached garage. Massive 65 x 120 well taken care of yard with plenty of room for a shop. Fantastic potential and great opportunity for first time home buyer or revenue. (id:41462)
5 Bedroom
2 Bathroom
1,105 ft2
Coldwell Banker Signature
804 Rock Hill Lane
Martensville, Saskatchewan
Welcome to 804 Rock Hill Lane Martensville - Great family home with huge fenced yard and alley access, lots of space for RV parking! Modified Bi-level with 3 bedrooms, the master bedroom on second level with a walk in closet and 3 piece ensuite. Main level features open concept living area with vaulted ceilings, gas fireplace, large island, and walk in pantry. 2 bedrooms and a full bath complete this floor. Basement has a great start with framing for a large family room, bedroom, laundry area and bath. The attached double garage has direct entry to the house as well as an access door to the backyard. Massive 20 x 32 heated shop with 14 foot ceilings. Fantastic for a contractor, mechanic or a place to store your toys. Hurry as this one won't last long! (id:41462)
4 Bedroom
2 Bathroom
1,122 ft2
Coldwell Banker Signature
110 Lakeview Drive
Keys Rm No. 303, Saskatchewan
Welcome to a stunning modern waterfront property in the Hamlet of Crystal Lake, SK! Built in 2017, this home offers breathtaking lake views from both the lower & upper decks and offers over 2,000 developed sq. ft of living space with lower level and garage in floor heat. Prepare to be impressed by the high-quality finishing and meticulous attention to detail throughout this home. Every aspect has been carefully considered, resulting in a thoughtfully designed floor plan. The heart of this home is the spectacular custom kitchen, featuring ample high end cupboard space and a butler’s pantry, quartz counters, large island & quality appliances incl. gas range and convection oven. Enjoy the abundance of natural light that floods the space through the large energy efficient windows with custom blinds and patio doors on both the upper and lower levels. The upper floor of this home boasts a large master bedroom with beautiful views of the pristine spring fed lake and a 2 pc ensuite bath. The upper floors main 3 pc bath includes a high-end steam shower that is perfectly designed to relax and refresh. The lower level with a family room, two bedrooms, full bath and a recreation room that faces the lake with a tiled walkout and fire pit provides plenty of room to host family and friends. The walkway down to the lake has been expertly landscaped with a staircase that matches the luxury and functionality of the home adding to this properties lakeside appeal. Included in this listing is a 700 sq ft detached sleeping quarters located just off the southwest corner of the main house. Private Dock located directly in front of the property. Experience the true beauty of lakeside living. This property truly has it all – Ample parking & double-attached garage, it's a dream home that combines functionality with luxury. Fully Furnished with high-end furnishing that matches the luxurious look and feel of this home makes this special place move in ready. Make this Dream Home Yours! (id:41462)
4 Bedroom
3 Bathroom
1,270 ft2
RE/MAX Bridge City Realty
518 12th Street E
Saskatoon, Saskatchewan
Just steps from the Saskatchewan River, tucked into the historic Nutana Neighbourhood, this Character 1911 home has been lovingly restored for clients who appreciate the history and location of this property. This spacious home has a completely renovated kitchen with quartz countertops, new cupboards and backsplash, under counter lighting, all new appliances, including a newer large wine and beer fridge and a nice open floorplan flowing through to the dining room and living room. An office space and main floor laundry are a great convenience on the main floor. Four- piece bathrooms on each of first two floors and half bath on third floor are convenient. Three large bedrooms on the second floor, one with a very large walk-in closet with window. (Could be used as a nursery.) One of the bedrooms on the second floor can also be used as a Sunroom. A new staircase leads to the third floor where the primary bedroom could be located. This room could also be used as a bonus room or very large office. Owner has replaced much of the crown molding to return this property to its original glory. There are South facing decks off the second and third floor as well as a back deck off the kitchen, also South facing. Most windows are new. Furnace, water heater and reverse osmosis recently changed. New paint everywhere and new engineered hardwood flooring make this is a turnkey property (Vinyl planking on the 3rd floor). Arches, tall baseboards, bay windows and glass doors complete the historic look of this home. This property has a completely fenced in backyard with board sidewalk leading to parking off the back alley. There is room for a garage. The owner has also created a small oasis of gardening boxes tucked around the back yard which is drenched in sunshine most of the day. Come and visit this beautifully renovated historic home, you’ll be glad you did. (id:41462)
3 Bedroom
3 Bathroom
2,152 ft2
M Realty
1941 Montague Street
Regina, Saskatchewan
You are finally home at 1941 Montague Street in the charming neighbourhood of Cathedral. This one and a half storey, 867 sqft character home has been well maintained and cared for. Entering this home through the welcoming 3-season front porch where you can hang your coat and store your shoes, take that sigh and say, “I’m home!”. As you enter the main floor there is a staircase to the second level with an alcove next to it that is perfect for a small table to set down your keys. To the left you enter the living room and dining area. Hardwood flooring and high ceilings open this space up. Enjoy entertaining friends or unwinding in the living room. Off the dining area is the kitchen. There are open front upper cabinets and more storage than you would think. There is an attractive tile backsplash and a large stainless steel sink. Appliances are included. From the kitchen you have direct access to the 2-tiered deck and backyard. Enjoy summer nights BBQ’ing with friends and family and then gather around the firepit to roast marshmallows! The backyard is fully fenced and has a cute garden shed. A future garage would easily fit in this backyard. The exterior of the home was recently repainted; it has updated windows and brand-new shingles were installed 2025. Going back to the home, we will go to the second floor where there are two good sized bedrooms on opposite sides of the hallway and an updated 4-pce bathroom. The basement is an undeveloped space and is currently used for storage and is home to the laundry area. There is a High Efficiency Furnace, updated electrical panel, sump pump, and plenty of room for storage. Just unpack your bags and come home! (id:41462)
2 Bedroom
1 Bathroom
867 ft2
Exp Realty
1601b 9th Avenue N
Saskatoon, Saskatchewan
Welcome to your new beginning in this brand new infill, perfectly situated in Saskatoon's sought-after North Park neighbourhood. Here, you are moments from the river, stunning walking trails, schools, parks and amenities. This 1,950 sq/ft, two-storey home blends modern style with practical functionality. The main floor’s open concept design features a large living room with a cozy gas fireplace and oversized windows that fill the space with natural light. The dining room flows seamlessly from the living room then to the chef’s kitchen making entertaining family and friends a breeze. Your dream kitchen boasts quartz countertops, custom cabinetry, corner pantry, coffee bar (with a water line), and all appliances included. A 2-piece bath and a huge mudroom which can easily support all that life brings. This dedicated space serves as the perfect “drop zone" for school bags, sports equipment and muddy boots keeping your main living areas pristine and organized. Moving upstairs you’ll find a bonus room which provides flexible living space, a 4pc bathroom and 2 spare bedrooms, but most importantly the master bedroom retreat; with a large walk-in closet and spa-like 5pc bathroom featuring his & hers sinks, glass shower and large soaking bathtub. The undeveloped basement, with a separate entry, is ready for your design; perfect for a secondary suite or expanding your family living spaces highlighting 9’ ceilings and large windows the possibilities are endless. The property includes rear alley access with room for a double detached garage and is fully backed by Progressive New Home Warranty. Let’s open the door to your new home! (id:41462)
3 Bedroom
3 Bathroom
1,950 ft2
Realty Executives Saskatoon









