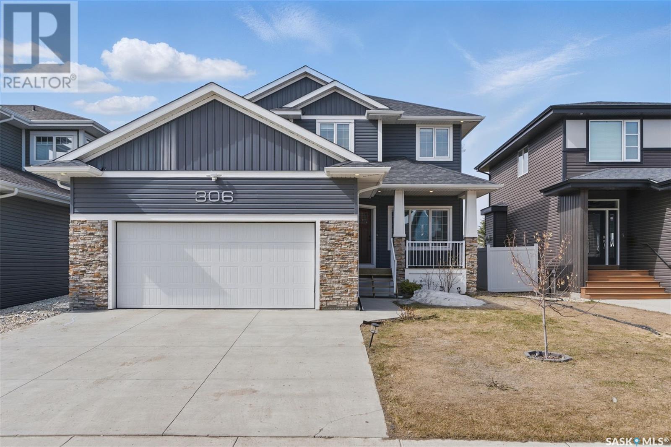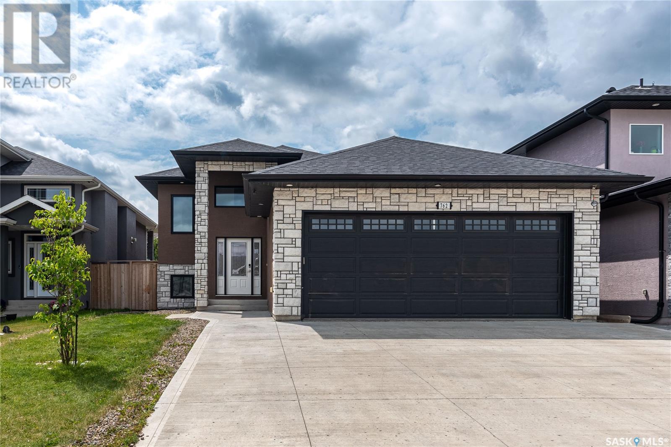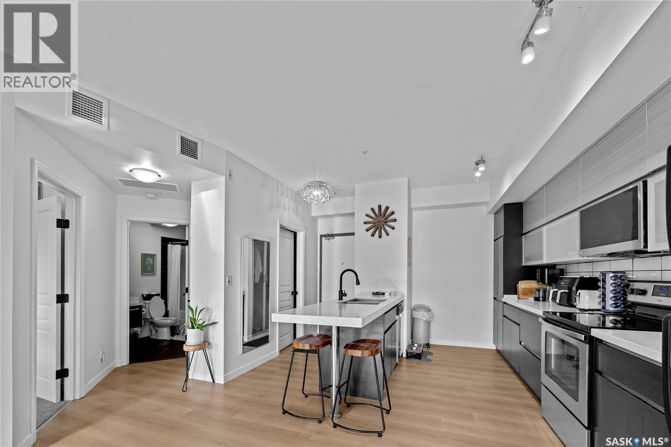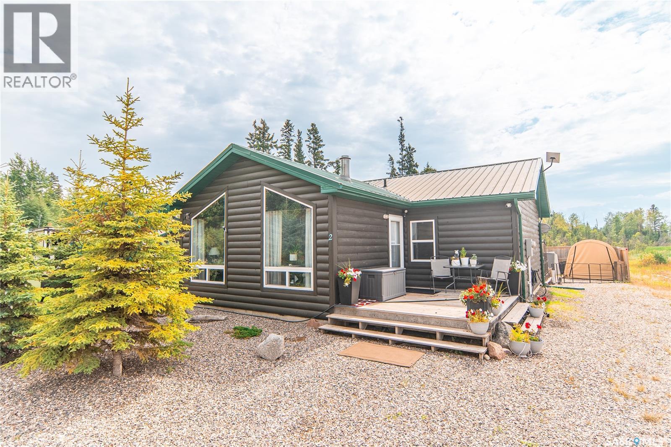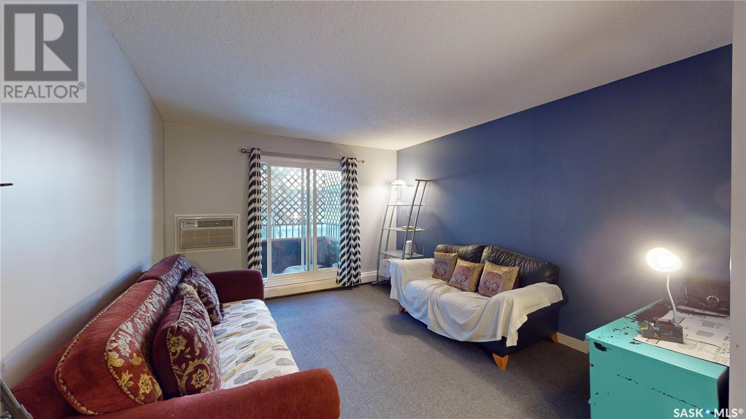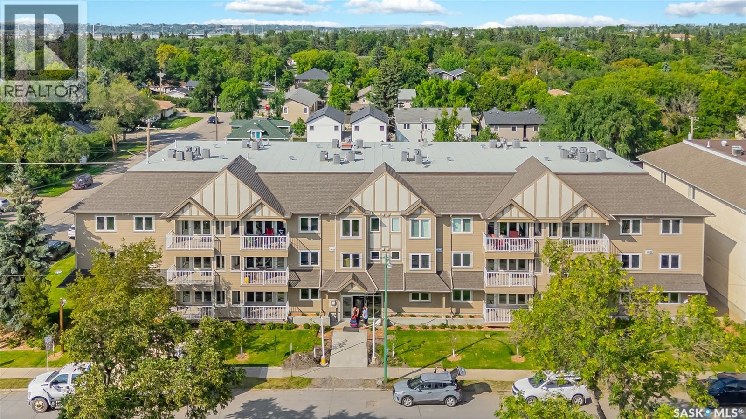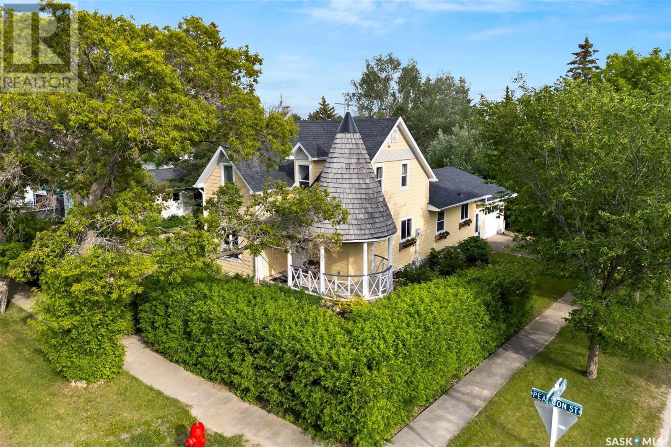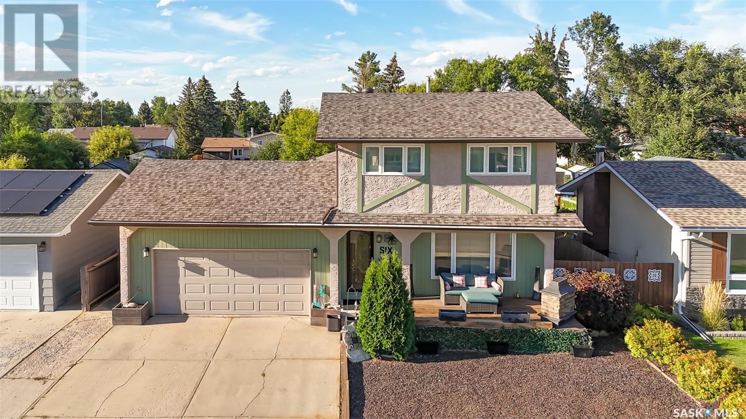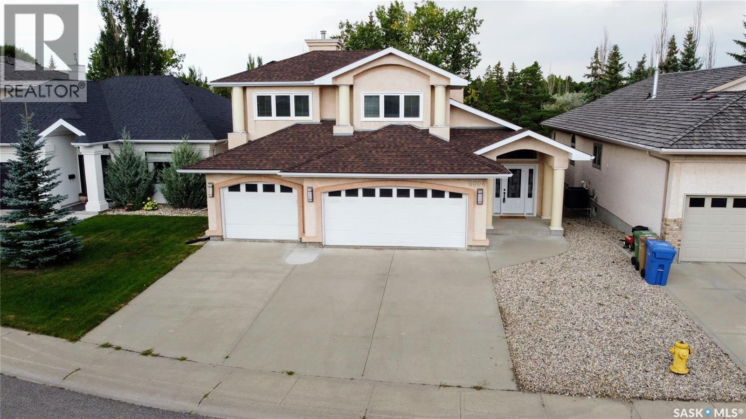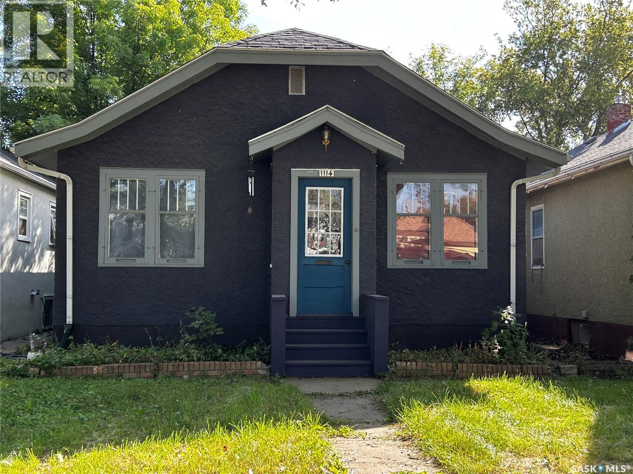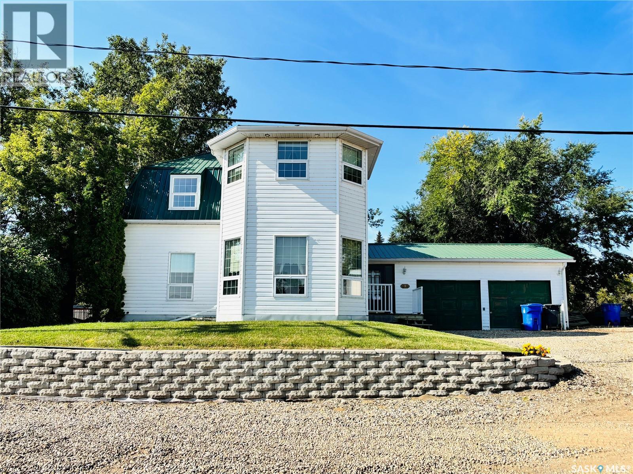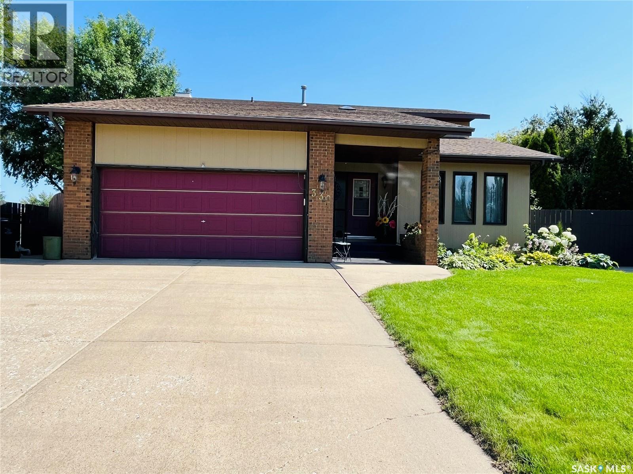Property Type
1308 Preston Avenue S
Saskatoon, Saskatchewan
Great investment/good revenue property in Holliston community! The main floor can be registered and used as a massage business. The two bedrooms +one bathroom basement has its own kitchen and laundry set with separate entrance. Total two sets of washer and dryer. property features with a front width 60sqft and length 143sqft rectangular big lot. The property has quick access to 8 street, many schools and amenities! A new school is built at the back of the property! The property also has commercial use, e.x: home business office. The main floor features with a bright living room, open dining room in the kitchen, three good size bedrooms and a 4-piece of full bath, has a stackable washer and dryer on the main floor as well. The basement comes with its own separate entrance, 2 bedrooms, a den, laundry area, 3-piece bathroom, kitchen and living room, another set of washer and dryer. Great opportunity for the first time buyer and investors! Call for a view! (id:41462)
5 Bedroom
2 Bathroom
1,113 ft2
Aspaire Realty Inc.
102 Galbraith Crescent
Saskatoon, Saskatchewan
This is the one you've been waiting for! This super clean 3 bedroom 2 bath 4 level split has been extensively updated is turn key and ready for its new owners! The main floor is nice and bright with a large front bay window that gleams light into the spacious living room leading into the kitchen and dining area. The kitchen has been updated with timeless white cabinets lots of counter top space pantry cabinets & stainless steel appliances. Upstairs you'll find the master bedroom, second bedroom & a nicely updated full four piece bathroom. The third level is setup perfect for entertaining guests family movie night curling up by the fire place or pulling up a chair at the classic tiki bar! Downstairs there is another bedroom and an amazing 3 piece bathroom with high end custom built shower and slate tile flooring. There is also some good storage in the laundry/mechanical room. Outside is another entertainers dream this yard has amazing privacy with a beautiful tree wall that has to be seen to be appreciated, great sized yard for the kids to run around in and hot tub patio area as well as pergola and BBQ space. Mechanics and man cavers will love the 24'x26' heated garage! Home comes with central AC, other great notables and updates over the years include Shingles (approx 4 years ago) High Efficient furnace (approx 2015-2016) and previously updated windows and doors. This one just has to many great things and won't be lasting long! Call your favorite Realtor to book a private viewing today! (id:41462)
3 Bedroom
2 Bathroom
877 ft2
Boyes Group Realty Inc.
73 Cedarwood Crescent
Yorkton, Saskatchewan
Welcome home! This home is updated, and finished with good taste! No detail was overlooked and there are a number of custom features within the home. The main floor has laminate flooring throughout the kitchen, living room and three bedrooms. The kitchen has all new cabinets and counters, nice appliances and a moveable island too. It is open concept with the dining room and living room. The bathroom was updated. The whole house has brand new triple pane windows! The lower level is finished, clean and dry. The basement offers a nice sized recreation room, a bedroom, den and bathroom. It also has good storage. It is sure to impress! The exterior of the home was redone with insulation and vinyl siding. The yard is very private being fully fenced and the back has good access to park a boat or another vehicle. The single garage provides shelter for your car; the large covered (with a gazebo) patio offers shelter for you and your guests. Come see this great home on a quiet street today! As per the Seller’s direction, all offers will be presented on 09/02/2025 12:17AM. (id:41462)
4 Bedroom
2 Bathroom
1,076 ft2
Century 21 Able Realty
109 Ash Street
Wolseley, Saskatchewan
Why wait to build? This 2025 rebuilt bungalow gives you a brand-new home without the wait or stress. Step inside 109 Ash Street, Wolseley, SK, and discover a home that feels both fresh and welcoming. With a bright open-concept, this bungalow offers the perfect flow between living, dining, and kitchen spaces, ideal for everyday living and entertaining. The modern layout makes the most of every square foot, featuring main-floor laundry with gently used washer, dryer and deep freeze. This 3-bathroom, 3-bedroom home is filled with natural light, durable vinyl plank flooring, and carefully chosen finishes that give the home a crisp, modern feel while still being warm and inviting. The kitchen is a true centrepiece outfitted with brand new appliances, sleek cabinetry, and plenty of counter space for family meals or hosting friends. Downstairs, the fully finished basement (est. in 1976) expands your options with a large rec room, the 3rd bedroom, office or storage space and another bathroom — perfect for movie nights, hobbies, or hosting overnight guests. Outside, the covered front deck offers a welcoming spot to enjoy your morning coffee, while the large 75’ x 109’ lot provides room to play, garden, or simply relax. The 24’ x 24’ double garage is a dream with a new 60-amp panel, double doors (one electric), and ample space for vehicles, toys, and storage. With modern systems, incl. a 200-amp electrical panel, central air with an air exchanger, an on-demand water heater, and triple-pane PVC windows, comfort and efficiency come built in. Added Peace of Mind and Value: Comes with a one-year builder's warranty from Wolseley Home Building. Qualifies for the municipal tax abatement program: enjoy 50% of the municipal portion of property taxes for 3 years. 2025 taxes are already paid in full. Move in and enjoy worry-free ownership from day one. Lifestyle Perks: Enjoy small-town charm in Wolseley, known for its scenic lake, iconic swinging bridge and welcoming community. (id:41462)
3 Bedroom
3 Bathroom
1,176 ft2
Coldwell Banker Local Realty
407 Doran Crescent
Saskatoon, Saskatchewan
"The Queens", a 2088 square foot home, Entering the home from the oversized fully insulated garage, you step into the mudroom which is conveniently attached to the walk through pantry with lower cabinets and separate sink. The kitchen features an oversize island with eating ledge, gorgeous backsplash and gleaming quartz countertops. The great room features large windows, and oversize patio doors for an abundance of light. The fireplace is a stunning focal point in the room. The addition of the office/flex area adjacent to the front entrance is a perfect work from home space. Upstairs, the primary bedroom is spacious. The ensuite has an 8' vanity with double sinks with a generous amount of drawers for storage, a 5' custom tiled shower and stand alone tub, and a private water closet. From there, you enter directly into the walk through closet with lots of double rods and shelving for your wardrobe. Exiting the closet, you pass directly into the laundry room equipped with lower cabinets and quartz countertop and sink for easy laundry tasks. 2 additional bedrooms, a 4 piece bath and a central bonus/flex area finish this floor. All Pictures may not be exact representations of the home, to be used for reference purposes only. Errors and omissions excluded. Prices, plans, specifications subject to change without notice. All Edgewater homes are covered under the Saskatchewan New Home Warranty program. PST & GST included with rebate to builder (id:41462)
3 Bedroom
3 Bathroom
2,088 ft2
Realty Executives Saskatoon
306 Secord Way
Saskatoon, Saskatchewan
Welcome to 306 Secord Way—an exceptional former Montana Homes show home nestled on a quiet crescent in the highly sought-after Brighton community. This meticulously maintained 2,102 sq. ft. two-storey residence backs onto a scenic walking trail, offering both privacy and picturesque park views. Ideally located within walking distance to parks, shopping, and amenities, with convenient school bus service to Dr. John G. Egnatoff School. From the moment you enter, the home’s thoughtful design and attention to detail set it apart. The spacious and airy main floor features high ceilings, a natural gas fireplace, neutral tones, and an open-concept layout. The kitchen is a showstopper with soft grey cabinetry, a deep denim-colored island, quartz countertops, tile backsplash, chimney-style hood fan, and a full stainless steel appliance package. A flexible front den provides a perfect space for a home office or playroom. Upstairs, a large bonus room with built-in shelving, three generously sized bedrooms, convenient laundry, and a luxurious 5-piece primary ensuite—including a corner soaking tub and separate shower—enhance the home’s appeal. Stylish Hunter Douglas window treatments complement the interior, while the southwest-facing backyard is fully developed with a large deck, pergola, storage shed, low-maintenance composite fencing, underground sprinklers, and a gate opening directly to the trail and green space beyond. The insulated, drywalled oversized double attached garage offers direct entry, and the open basement awaits your personal touch. Additional upgrades include central A/C, HRV system, triple-pane windows, upgraded faucets and showerheads, and new fridge (2025). This home is a perfect blend of style, comfort, and location—and truly shows like new. (id:41462)
3 Bedroom
3 Bathroom
2,102 ft2
Royal LePage Varsity
762 Labine Court
Saskatoon, Saskatchewan
Welcome to 762 Labine Court, a thoughtfully designed custom bi-level located on a quiet crescent in Kensington—just steps from scenic walking trails and minutes to all urban conveniences. Built in 2018 and loaded with upgrades, this 1,369 sq. ft. home showcases elevated details throughout, including 10-foot ceilings, engineered hardwood floors, in-ceiling speakers, and elegant coffered ceilings. The main floor features a bright, open-concept layout with a spacious living area, chandelier-lit dining space, and a well-appointed kitchen complete with a corner pantry and sleek finishes. The primary suite offers a walk-in closet and a 4-piece ensuite, accompanied by two additional generously sized bedrooms and another full bathroom. A unique highlight of this home is the permitted third kitchen—professionally developed and approved for use as a home-based business, ideal for culinary entrepreneurs or hobbyists alike. The lower level offers incredible flexibility with a dedicated space for the primary resident, including the commercial kitchen, additional bedroom, and bathroom. Also located on the lower level is a completely self-contained one-bedroom legal suite—perfect for rental income or extended family. The oversized double garage is insulated, heated with a natural gas heater, and the triple-car concrete driveway provides ample off-street parking. Outside you'll find a deck off of the primary bedroom suite as well as the side of the house. This is a rare opportunity to own a versatile, upgraded home in one of Saskatoon's growing west-end communities. (id:41462)
5 Bedroom
4 Bathroom
1,369 ft2
The Agency Saskatoon
70 330 Haight Crescent
Saskatoon, Saskatchewan
Welcome to #70 – 330 Haight Crescent, a beautifully updated 3-bedroom, 2-bath townhouse in the desirable community of Wildwood. Offering 1,017 sq. ft. plus a fully finished basement, this home combines affordability, functionality, and low-maintenance living in a prime location close to parks, schools, and shopping. The main floor features brand-new vinyl plank flooring, a fully renovated kitchen with quartz countertops and newer appliances, a bright living room with laminate flooring, and an upgraded 2-piece bath. Upstairs, you’ll find three generously sized bedrooms with new carpet and a newly renovated full bathroom. The basement offers a cozy family room with a feature wall and bar, as well as laundry in the utility room. Enjoy the outdoors with a private back deck, a storage shed, and green space. Additional updates include fresh paint throughout, new bathroom fixtures, PVC windows, and a newer water heater (2021). Located in a well-managed, peaceful complex with a strong sense of community, this home also includes an electrified parking stall for added convenience. Don’t miss this exceptional opportunity—book your showing today! (id:41462)
3 Bedroom
2 Bathroom
1,017 ft2
Royal LePage Varsity
226 Gillies Street
Saskatoon, Saskatchewan
Welcome to this stunning 2-storey home in the desirable Rosewood neighborhood of Saskatoon, offering 1,740sq. ft. of well-designed living space. This spacious property features a total of 6 bedrooms and 4 bathrooms, perfect for a growing family or investment opportunity. The main floor boasts an open-concept layout connecting the living room, dining area, and modern kitchen—ideal for entertaining. A patio door off the dining room leads to a backyard deck, perfect for summer BBQs. Upstairs, you'll find 3 generously sized bedrooms, including a huge master suite complete with a 4-piece ensuite bathroom. Enjoy the convenience of a rare triple-car parking space with back alley access—a rare find in newer neighborhoods—plus 2 additional rear parking spots. The fully developed basement offers a legal 2-bedroom suite with a separate entrance—an excellent mortgage helper or rental income generator. Don't miss out on this rare opportunity in one of Saskatoon's most sought-after communities! (id:41462)
5 Bedroom
4 Bathroom
1,740 ft2
Royal LePage Varsity
406 410 Hunter Road
Saskatoon, Saskatchewan
Beautiful 2-Storey corner lot Townhouse in Stonebridge – Prime Location! Welcome to this charming 2-storey townhouse in the highly sought-after Stonebridge neighborhood. Perfect for all types of buyers, this home offers the ideal blend of comfort, convenience, and value. Spacious Layout- The main floor features an open-concept design with a bright kitchen equipped with stainless steel appliances, a cozy living room, and a stylish dining area – perfect for entertaining or relaxing with family. A convenient 2-piece bathroom completes the main level. Second Floor offers Three generously sized bedrooms, including a master bedroom with a spacious walk-in closet. A modern 4-piece bathroom serves the upper level. All bedrooms are outfitted with brand-new blackout Hunter Douglas honeycomb blinds for privacy and nice sleep in dark bedrooms. A large unfinished basement offers a blank canvas – perfect for developing a family room, home office, or home gym. Parking-Includes a single attached garage, plus visitor parking conveniently located right out front. Outdoor Space-Enjoy green space at both the front and back – ideal for morning coffee, gardening, or outdoor play. Prime Location-Close to schools, shopping centers, the public library, and other essential amenities. Everything you need is just minutes away! Don’t miss your opportunity to live in one of the most desirable areas of the city. Contact me or your favourite realtor today to schedule a private showing. (id:41462)
3 Bedroom
2 Bathroom
1,271 ft2
Boyes Group Realty Inc.
114 Lamarsh Road
Saskatoon, Saskatchewan
Welcome to 114 Lamarsh Rd, an exceptional and well-maintained 2-storey home nestled on a quiet street in the sought-after Willowgrove neighborhood, backing onto serene University agricultural land. This move-in-ready property offers walking distance to schools, parks, shopping, and all amenities, and showcases outstanding curb appeal, quality workmanship, and an impressive interior layout. The bright main floor boasts high ceilings, luxury tile and hardwood flooring, spacious open-concept living and dining area with a cozy fireplace, and large windows framing private backyard views. The gourmet kitchen is equipped with granite countertops, stylish backsplashes, espresso cabinetry, stainless steel appliances including a gas cooktop range, a corner pantry, and ample workspace, while the dining area features garden doors leading to covered rear deck, patio, and professionally landscaped yard with underground sprinklers, fixed lighting, and storage shed. A large foyer with a powder room connects to a mudroom with laundry for convenience. Upstairs offers three generous bedrooms and two full baths, including a master retreat with vaulted ceilings, walk-in closet, and a 4-piece ensuite. The fully finished basement includes a spacious family room with built-in entertainment cabinetry and ceiling speakers, a large bedroom, storage, and a 4-piece bath. Additional highlights include a heated oversized double garage with triple driveway, central vac, garburator, newer high-efficiency furnace and A/C (2016). Pride of ownership is evident throughout—an amazing value for its size, location, and finishes, with immediate possession available. (id:41462)
4 Bedroom
4 Bathroom
1,547 ft2
Royal LePage Varsity
230 Kinsmen Crescent
Martensville, Saskatchewan
Location, location! This beautiful corner lot home backs onto a park and trail. Custom built with all your wants & needs. Comes with a 1 bedroom suite with separate entrance. You will find beautiful craftsmanship through out. Great for entertaining or large family. Dream garage with 12' walls and comes with a car hoist and air compressor. Come see, you won't be disappointed! Could easily become a 5 bedrm home (id:41462)
5 Bedroom
4 Bathroom
1,750 ft2
Century 21 Fusion
120 225 Maningas Bend
Saskatoon, Saskatchewan
Welcome to unit #120-225 Maningas Bend, located in the vibrant neighbourhood of Evergreen! This bright and well-maintained unit will welcome you with natural light from the large living room window. It features two bedrooms and two bathrooms. You will be impressed by the open concept layout and large kitchen, perfect for entertaining. This unit has undergone many upgrades including a new washing machine, kitchen faucet, carpet in both bedrooms, and laminate throughout the home. Two parking stalls are included with the unit; one heated underground stall, and one electrified above ground stall. You will also have access to the exercise room and amenities/games room on the above floors. This location allows for convenient access to park trails, the Northeast Swale, and the North Commuter bridge. You will be steps away from Evergreen Square amenities and a city bus stop. Ideal for those stepping into downtown, the University of Saskatchewan, or the Royal University Hospital. Call today for your private viewing! (id:41462)
2 Bedroom
2 Bathroom
906 ft2
Coldwell Banker Signature
2 Martin Drive
Candle Lake, Saskatchewan
Get ready to fall in love with your perfect lake escape! This adorable and affordable starter cabin has all the charm and all the updates you could ask for. Step inside to find a fully renovated kitchen (2024) featuring granite countertops, complete with Bosch stainless steel dishwasher, induction cooktop range, OTRM, 36" fridge with French doors and stackable washer and dryer. The diningroom beams with natural light flowing through a large sun tunnel above the diningroom table and the double French patio door that leads to a spacious deck. Luxury vinyl plank flooring throughout (2024), and a new water heater (2024) to keep things worry-free. Stay cool all summer long with new central air (2025), and enjoy even more space with the bunkhouse that now boasts newly redone shingles (2025). Outside, a shed and newly covered shelter logic (2025) means your toys and gear are ready to go whenever adventure calls. Only a short walk to an ideal fishing spot at the Fisher Creek bridge, and to one of Candle Lake's most breathtaking beaches. This turn-key cabin is packed with upgrades and waiting for you to start making memories—fun, cozy, and full of lake life vibes! septic (1100 gal) and water tank (1000 gal) (id:41462)
2 Bedroom
1 Bathroom
805 ft2
Exp Realty
78 Patterson Crescent
Saskatoon, Saskatchewan
Welcome to 78 Patterson Crescent. This beautifully updated 5-bedroom, 3-bathroom home sits on a massive wedge-shaped lot that backs directly onto Pacific Park and two schools—giving you green space and play space right out your back gate (as if you don’t have enough in your own yard!). Step inside to find a bright, east-facing living room that flows seamlessly into a stunning, modern kitchen featuring white superior soft-close cabinetry, a stylish backsplash, pantry with pull-outs, built-in microwave, Bosch dishwasher; all stainless steel appliances; this space is as functional as it is beautiful. Fresh laminate and carpet flooring run throughout, complemented by tasteful updates in every room. The main floor offers 3 bedrooms, including a primary suite with a handy 2-piece ensuite, plus a refreshed main bath with a deep soaker tub and tile surround. Downstairs has been fully reimagined with two large bedrooms, a 3-piece bath, and a soundproofed family/theatre room complete with custom double-walled cabinetry—perfect for movie nights or game days. You’ll also appreciate the large laundry room with an extra utility sink, drying rack, and dedicated storage area. Every detail has been taken care of: triple-pane windows, new furnace (with 10 year parts & labour warranty), newer shingles, eaves, soffits, front and back doors, updated trim, paint, and lighting. Outside, the upgrades continue with a newer deck, a newer fence (with RV gate access), and a beautifully landscaped yard that feels endless. With no backyard neighbors—just a sprawling park—you’ll truly be spoiled for life with infinite evening sunsets and endless views of those coveted Saskatchewan skies. Topped off with an attached garage, concrete driveway, and handy shed, this home is move-in ready and perfectly located near schools, churches, a shopping district, and surrounded by great neighbours! (id:41462)
5 Bedroom
3 Bathroom
1,080 ft2
Royal LePage Saskatoon Real Estate
2715 Livingstone Bay E
Regina, Saskatchewan
Welcome to 2715 Livingstone Bay in Regina, a family home offering 4 bedrooms, 2 dens, and 3.5 bathrooms. Recent updates include newer front and back doors, appliances, shingles, freshly painted front exterior, newer interior paint, and engineered hardwoods throughout the main floor. The home features a large kitchen with loads of counter and cupboard space, a functional layout, and a wood-burning fireplace with flexible living areas. Located on a super quiet bay close to schools, bike paths, and parks, this property provides plenty of room for family living in a prime East end area. As per the Seller’s direction, all offers will be presented on 09/02/2025 7:00PM. (id:41462)
4 Bedroom
4 Bathroom
1,657 ft2
Realty Executives Diversified Realty
302 Blackthorn Crescent
Saskatoon, Saskatchewan
uperbly Maintained 1485 Sq Ft Custom Bungalow – Quiet Location & Great Curb Appeal This beautifully developed 1485 sq ft bungalow offers exceptional comfort and functionality with 2+1 spacious bedrooms, a den, sunroom, and all appliances included. Custom built by Northridge, this home showcases vaulted ceilings, tasteful lighting upgrades, and quality flooring throughout. Recent upgrades include a high-efficiency furnace, hot water heater, shingles, appliances, fresh paint, and more. The layout is ideal for both everyday living and entertaining, with a bright, open-concept feel and well-thought-out spaces. Enjoy the outdoors in the landscaped yard, perfect for relaxing or hosting gatherings. Nestled on a quiet street with excellent street appeal, this property offers a rare combination of comfort, style, and location. Call your favorite Realtor for a viewing today! (id:41462)
3 Bedroom
3 Bathroom
1,485 ft2
Royal LePage Varsity
2603 46 Avenue
Lloydminster, Saskatchewan
A great neighbourhood to live in! Close to schools and parks, this very well kept 3 bedroom bi-level is up for grabs! Completed up and down and a bathroom on each level. This home shows with pride from the front entry, into the bright living room, good size dining area. Two bedrooms on the main level. Family room for tv nights and a large bedroom complete the basement. There's a storage room with built in shelves as well. Looking for a home with a garage? You'll appreciate this heated oversized double garage. Fully fenced yard as well! (id:41462)
3 Bedroom
2 Bathroom
968 ft2
Exp Realty (Lloyd)
203 601 X Avenue S
Saskatoon, Saskatchewan
Wonderful and affordable 1 bedroom apartment in Meadowgreen. Please view the Matterport 3D virtual tour in this listing. This well-kept north-facing condo is within walking distance to WP Bate public elementary school for grades K-8, and it's close to lots of other amenities. There's a balcony off the living room and a storage room inside the unit. One parking stall is included and the condo fees cover the cost of heat and water. The fridge, stove and air conditioner come with the sale. Shared laundry is in the building. Call now for your own private viewing. (id:41462)
1 Bedroom
1 Bathroom
625 ft2
Lpt Realty
306 2275 Mcintyre Street
Regina, Saskatchewan
Welcome to 306-2275 McIntyre Street, a well maintained one-bedroom condo located in the heart of Regina’s desirable Transition neighbourhood. This ideal location places you just one block from the Royal Saskatchewan Museum, Wascana Park and Wascana Lake, with easy access to downtown, local restaurants, public transit and a wide range of city amenities. Situated on the top floor, this east-facing unit offers a peaceful, private living environment with the added bonus of beautiful morning sunlight. The open-concept layout features a spacious living room with laminate flooring. The kitchen is functional with bright white cabinetry and plenty of workspace. The large primary bedroom includes two large walk-in closets. A full four-piece bathroom and the convenience of in-suite laundry further enhance the practicality of this condo. The east-facing balcony provides an ideal setting for seasonal relaxation or casual outdoor entertaining. Additional highlights include a heated underground parking stall, a large private storage unit in the parkade and access to the building’s amenities room, perfect for hosting small gatherings or socializing with neighbours. The building is wheelchair accessible and features an elevator, making it suitable for a wide range of lifestyles. Condo fees include heat, water and sewer. Please note that this is a pet-free building. This condo combines comfort, convenience, and exceptional location, all in one attractive and affordable package. Don’t miss your opportunity to experience low maintenance living just steps from some of Regina’s most beautiful parkland and cultural landmarks. (id:41462)
1 Bedroom
1 Bathroom
893 ft2
Royal LePage Next Level
203 318 108th Street W
Saskatoon, Saskatchewan
Welcome to modern living in one of Saskatoon’s most convenient and established communities! This brand new condo offers the perfect balance of contemporary design and neighbourhood charm. Enjoy an open-concept floor plan with large windows that fill the home with natural light. Modern kitchen with sleek white cabinetry, Stainless Steel appliances & a large island, perfect space for everyday cooking or entertaining. Two spacious bedrooms, 2 full bathrooms with one being a ensuite off the primary bedroom & oversized laundry room finish off the interior of this unit. Private south facing balcony offers a peaceful view of mature trees, making it an ideal space to relax at the end of the day. Other features include central air, Underground parking & storage room located in the UG parkade. Located in the heart of Sutherland, this condo is just minutes from the University of Saskatchewan campus, with quick access to Circle Drive for commuting anywhere in the city. You’ll love being surrounded by parks, schools, shops, and all essential amenities in a well-established neighbourhood. Great opportunity for first-time buyers, students, investors, down sizers or anyone looking for a stylish, low-maintenance home in a fantastic location. (Property taxes have not been reassessed for 2025 with this new building) (id:41462)
2 Bedroom
2 Bathroom
1,146 ft2
Century 21 Fusion
104 Rock Pointe Crescent
Pilot Butte, Saskatchewan
Meticulously planned out + built w/ extreme attention to detail, this nearly 2000 sq ft 5 bed, 3 bath bungalow was built by the current owners in 2017. Situated on 3.5 acres in the quiet acreage community of Rock Pointe Estates it is located just North of Pilot Butte + a short 15 min drive to Costco. As you pull into the driveway you will notice the manicured laneway + impressive 4 car attached garage. The garage offers direct entry to the mud room. When entering through the front door you are greeted by an open dining/kitchen area perfect for entertaining. Beyond the dining room is also a 15.5 x 15.5 screened in deck w/ natural gas hook up for a firetable. The kitchen cabinetry was custom built by Cougar. Quartz counters, a Kohler farm sink, 6 burner Jenn Air stovetop, + corner pantry w/ motion sensors are just a few of the stand out features of this chef’s kitchen. A cozy living room w/ Napoleon gas fireplace, guest bedroom + 4 pc bath complete one side of the main floor. The opposite side is home to the primary suite w/ a huge 6.5’ x 10’ walk in closet, B4 ensuite + large bedroom. The walkout basement is fully developed. You will find a space for a pool table, a wet bar, tv rec room + another Napoleon gas fireplace. There is also 3 bedrooms, a 4 pc bath, laundry + a bonus room that the current owners used as their wine making room! All utilities are owned + extremely efficient. With solar panels on the roof, the 5 year avg for power has been $60/mo. Outside you will find a detached 4 car garage used for storage + as the current workshop. Directly behind that is a seacan that stays w/ the property + garden area. The sellers have been diligent to plant new trees every year to expand the landscape. A drip irrigation system automatically waters every tree, shrub + perennial on the property. Your water is supplied by the Town of Pilot Butte + sewer is a 2-stage system w/ a septic for solids + a mound for gray water. Book a private showing today w/ your REALTOR®. (id:41462)
5 Bedroom
3 Bathroom
1,907 ft2
RE/MAX Crown Real Estate
219 Pearson Street
Strasbourg, Saskatchewan
Open house Sat August 30th 1:30-3:00 Get ready to have your breath taken away and your heartstrings pulled! This is a once in a lifetime opportunity to own 219 Pearson Street, an ICONIC home in the quaint town of Strasbourg Saskatchewan Canada. Step under the manicured hedge archway into a Disney-like manicured corner 0.14 acre piece of heaven featuring stunning architectural rooflines, right-sized garden area, two covered decks, two garages & driveways all hugging a masterfully renovated home! The dedicated foyer opens into the original 2 ½ story home adorned with hardwood flooring, vintage chandeliers, craftsman trim & crown molding, with excellent window (newer) placement throughout the living & dining room areas. The kitchen provides stone countertops, ample cabinet space, mosaic backsplash & enough space to dance or sit with friends. Completing the space there is a surprise walk-in pantry & storage space adjoining the original home to the 1979 bungalow floorplan addition. The second level opens to a bright sitting nook. Both secondary bedrooms are a good size with walk in closets, with the primary bedroom offering custom built in cabinets. The exquisitely designed bathroom offers convenient second floor laundry & boasts a deep tub accented by a subway tile surround. Transitioning to the secondary living area, the bright open concept floorplan features a living room, U shaped kitchen, full bathroom & bedroom with access to the covered deck & backyard. Notable features include direct access from the attached garage (back portion could be small shop interior 11x26), into a mudroom breezeway; access to the basement with laundry. Opportunity for larger families, generational living, or to age in place. Since 2015 this home has seen an incredible metamorphoses! Perks: Beam Support, HE Furnace, PV Hot Water Heater, 200AMP Electrical, Roofing, Siding Alegra Board, Detached garage w/she-shed & more updates to name! (id:41462)
3 Bedroom
2 Bathroom
1,350 ft2
Boyes Group Realty Inc.
Exp Realty
6 Aster Crescent
Moose Jaw, Saskatchewan
Welcome to this well-maintained family home nestled on a quiet crescent in the desirable Sunningdale neighbourhood. Ideally located close to schools, shopping, and other amenities. Step onto the charming front deck and into the bright and inviting living room — a flexible space that could also serve as a formal dining area. The spacious eat-in kitchen features plenty of room for a table and chairs, while at the back of the home, a generous family room with a cozy gas fireplace provides the perfect spot for relaxing or entertaining. Two main floor bedrooms offer flexibility, with one ideal as a home office. A full bathroom completes this level, and a nearby closet could easily be converted to accommodate main floor laundry. Direct access to the double attached garage adds everyday convenience. Upstairs, the spacious primary bedroom easily fits a king-sized bed. One of the original bedrooms has been transformed into a walk-in closet, creating a dream setup for the primary suite, but could also serve as a nursery. (Could be made back into a 3rd bedroom). Another good sized bedroom and a modern 3-piece bathroom with a walk-in shower complete the upper level. The lower level offers even more possibilities — whether you're imagining a home gym, guest room, or another family room. A 2-piece bathroom and laundry/utility area are also located here. The fenced backyard is built for enjoyment, with a large deck, outdoor kitchen setup, and plenty of space for kids or pets to roam. Above ground pool & hot tub can stay (as-is). This versatile home is ready to welcome its next owners! (id:41462)
4 Bedroom
2 Bathroom
1,772 ft2
RE/MAX Of Moose Jaw
411 Hastings Crescent
Saskatoon, Saskatchewan
Quality built, 1850 sq. ft., two story home with triple attached garage in the heart of Rosewood! Nestled on a quiet, family-friendly street this fully developed 4 bedroom, 4 bathroom home blends style and function. The notable aspects of the main floor include an elegant and spacious front entry, open concept dining and living space, attractive kitchen with striking granite countertops, large island with overhang for extra seating and natural gas fireplace in the living area. Also, off the garage entry, there is an excellent laundry room/mudroom complete with built-in lockers and a 2-piece bathroom! The living room, kitchen and dining area look out to the beautifully landscaped backyard which features a large two-tier deck complete with privacy walls, and hot tub. The second level of this home presents with a primary bedroom and walk-in closet plus an ensuite bathroom boasting a gorgeous, tiled shower and double sinks. There are also 2 secondary bedrooms, one with a walk-in closet and a large, bright bonus room ideal for movie nights, a play space, or your home office. The recently developed basement features high-end vinyl plank flooring, a gorgeous 3 piece bathroom, a family room complete with built in sound system and a generous size bedroom. There is also a nook area with a sink rough-in for a wet bar or potential kitchen area for a mother-in-law style suite. The exterior of the home is tasteful stucco and stone finish. Of significant note, the triple car garage has an additional overhead door for passthrough to a backyard gravel pad, ideal for boat, trailer, light vehicle and/or equipment storage! This property is attractively landscaped, has underground sprinklers and is fully fenced. Great location, close to schools, parks, and amenities. Call your Real Estate Agent for a showing today! (id:41462)
4 Bedroom
4 Bathroom
1,850 ft2
Realty Executives Saskatoon
362 Costigan Crescent
Saskatoon, Saskatchewan
Welcome to 362 Costigan Crescent—an ideal family home located in the sought-after neighbourhood of Lakeview in Saskatoon. This unique spacious split level home offers an exceptional layout, featuring a large private primary bedroom retreat complete with a 4-piece ensuite. Two additional large bedrooms share a second full bath, while a generous bonus room/loft that provides the perfect space for a games room or family hangout. The main floor is designed for entertaining with both front and back living rooms, a cozy fireplace, skylights that fill the space with natural light, an oak kitchen, and a formal dining area. A versatile main-floor bedroom, currently used as an office, adds even more flexibility. Recent updates include windows and some newer flooring, adding comfort and value. Step outside through patio doors to enjoy the large deck and patio area, surrounded by a well maintained yard with a newer fence—perfect for relaxing or entertaining. With an unfinished basement ready for your custom development and a double attached garage offering convenient access to the home, this property is a fantastic opportunity in a family-friendly community. (id:41462)
3 Bedroom
3 Bathroom
2,336 ft2
Boyes Group Realty Inc.
8 3415 Calder Crescent
Saskatoon, Saskatchewan
Welcome to the Gated, Oasis Manor Complex!!!!! Over 2,800 square feet of living space in this exquisite, bungalow townhouse. Shows Immaculate and has numerous upgrades and it's Ready To Move In!!!!!! Unpack and Relax!!!! Quick Possession Is Available. This unit has 2 plus 1 bedrooms, 3 bathrooms, main floor laundry and a wide open main floor for your personal enjoyment. There's an attached garage with direct entry into a good sized foyer. Some of the upgrades include: some flooring, fresh paint on the main level, newer kitchen, all 3 bathrooms, 3 sun tunnels, newer windows with Gaber and Hunter Douglas blinds, On Demand water heater, air purifier, humidifier and several plumbing and light fixtures. Way too many to mention. There's a custom designed spa like, luxury, 2 person shower in the ensuite, central vac, central air and the lower level is completely developed!!!!! The condo fees are just under 450.00 a month and the Reserve Fund is very healthy, in my opinion. Please call an agent today and see how Awesome this unit is. It just might be your new home!!!!!!!! (id:41462)
3 Bedroom
3 Bathroom
1,423 ft2
Coldwell Banker Signature
29 Salisbury Drive
Saskatoon, Saskatchewan
A spacious semi-detached home in Brevoort Park has just hit the market! Limited-Time Offer: Get a $5,000 credit toward purchasing a fridge, washer, and dryer upon closing! Completed in 2024, this home offers a generous 1,826 sqft of living space with 9-foot ceilings on every level. Upon entry, you're welcomed by a bright and airy open-concept living and dining area, where expansive triple-pane windows allow natural light to fill the space throughout the day. The kitchen is beautifully designed with stylish white lacquered solid wood cabinets, elegant marble walls, and a specially treated matte-finish marble countertop, while soft-close mechanisms on every drawer and cabinet door reflect a commitment to quality and detail. The second floor features three well-appointed bedrooms, two bathrooms, and a dedicated laundry room. The spacious primary bedroom boasts oversized windows, and the ensuite bathroom is thoughtfully designed with double sinks and a window for excellent ventilation. The basement has a separate entry and offers outstanding potential to be converted into a legal suite, creating an excellent opportunity for rental income. Situated in the desirable Brevoort Park neighborhood, this home is just minutes from 8th Street and within a 10-minute walking distance to two high schools and two elementary schools, making it an ideal location for families seeking both comfort and convenience. (id:41462)
3 Bedroom
3 Bathroom
1,826 ft2
Boyes Group Realty Inc.
5006 Wascana Vista Court
Regina, Saskatchewan
Welcome to 5006 Wascana Vista Court. This 1991-built former show home is nestled in the sought-after Wascana View neighborhood. This quiet cul-de-sac location backs onto a walking path, offering convenient access to east-end amenities and schools. This two-story split home features 3bd, 3ba, and a spacious 32x24 triple attached insulated garage. The exterior and landscaping are very low maintenance, with a xeriscaped front yard, stucco siding, and a backyard with multiple patio areas and artificial turf. Upon entering, you are greeted by a foyer with 2 closets and tile flooring. A curved staircase descends into the expansive great room, featuring massive windows that provide views of the greenspace. The formal dining room is separated from the great room by a 3 sided gas fireplace. Overlooking the dining room is the updated kitchen, complete with ample cabinet space, quartz countertops, a tile backsplash, and included stainless steel appliances: a fridge, gas stove, and over-the-range microwave hood fan. Next, an additional versatile room can serve as a family room, or reading nook. Adjacent is a main floor office, with natural light from a rear window. The main floor also includes a 2pc bathroom, a large laundry room, and a utility room housing 2 new furnaces and a air conditioner (installed June 2025), a rented water heater, and an r/o system. A storage area completes this level. Ascending a curved staircase, you arrive at a bonus room, located next to the master. The master suite has French doors, expansive windows, a custom-built walk-in closet, and a luxurious 5pc ensuite bathroom with 2 sinks, a jet tub, a custom tile shower, and heated floors. A few more stairs lead to the top floor that has an additional nook, 2 generous bedrooms, and a 5pc bathroom equipped with double sinks and a deep soaker bathtub. The entire home has been recently painted, and significant energy efficiency upgrades were made in 2023, including new shingles and solar panels. (id:41462)
3 Bedroom
3 Bathroom
2,670 ft2
RE/MAX Crown Real Estate
2001 37th Street W
Saskatoon, Saskatchewan
Stunning Brand New Bi-Level with 3-Bedroom Legal Suite on Oversized Corner Lot! Welcome to this 1,375 sq. ft. bi-level designed with a functional and spacious layout, this home feels like 2000 square feet and sits on a huge 60x110 corner lot. With builder to complete deck railing and back lawn, this home blends style, comfort, and income potential—perfect for today’s large families. Main Floor Highlights: Bright, open-concept living with massive windows and a custom built-in electric fireplace with shelving. Modern kitchen overlooking the deck and backyard, ideal for entertaining. 3 spacious bedrooms, including a primary suite with 4-pc ensuite. All bedrooms feature custom built-in closets with shelving for maximum organization. Bonus Guest Space: A basement bonus bedroom with a 3-pc bath—perfect for Guests, a home office, gym, or playroom. 2 Separate mechanical rooms, with 2 Furnaces, plus private owner access to the suite. Three-Bedroom Legal Suite: Bright and functional with its own private side entrance. Perfect for extended family living or generating rental income. Garage & Outdoor Features: Oversized 26x26 garage, ready for heat and great for storage or a workshop. Expansive 6-car concrete driveways—room for vehicles, RV, boat, or camper. Large 18.6 x 8 ft deck, ideal for summer evenings. Builder Upgrades & Incentives: $7,000 credit towards appliances of your choice. Immediate possession available! Offers presented Sunday, August 31st at 6:00 PM. Don’t miss your chance to own this exceptional home with built-in income potential! As per the Seller’s direction, all offers will be presented on 08/31/2025 6:00PM. (id:41462)
7 Bedroom
4 Bathroom
1,375 ft2
Boyes Group Realty Inc.
1114 C Avenue N
Saskatoon, Saskatchewan
Welcome to 1114 Ave C North, located in the community of Caswell Hill. This charming bungalow is a great opportunity for a first-time home buyer or anyone looking for a revenue property. The main floor features hardwood flooring with three bedrooms, a bright living room with an adjoining dining area, a functional kitchen, and a 4-piece bathroom. You’ll also find a handy loft space for extra storage.The basement offers a non-regulation one-bedroom suite with its own kitchen, living area, and full bathroom—ideal for generating extra income or hosting extended family. The home has seen some upgrades like windows, flooring and shingles. The backyard has a deck area, shed, lawn area and rear parking spaces. Don’t let this opportunity pass you by—whether you’re looking to invest or settle into your own home. (id:41462)
4 Bedroom
2 Bathroom
822 ft2
Boyes Group Realty Inc.
232 Nagel Crescent
Regina, Saskatchewan
Welcome to 232 Nagel Crescent – A Charming Family Home in Regina's east end neighbourhood of Glencairn. Nestled in a quiet, family-friendly crescent, this beautifully maintained 4-bedroom, 3-bathroom home offers the perfect blend of comfort, convenience, and style. Located on a peaceful crescent, this property is just minutes away from schools, parks, east end shopping, and all the amenities you need. As you step inside, you are greeted by a spacious living room at the front of the home with a fireplace, creating the perfect space for gatherings or movie nights. Up a few steps to the dining area, ideal for entertaining or simply relaxing with family. The kitchen is very spacious with room for eat in dining, ample cabinet space, and a functional layout, perfect for preparing family meals or hosting friends. Off the kitchen is a separate side entry to the basement. The primary bedroom is a peaceful retreat, complete with a 2 pc en-suite bathroom, closet and hardwood flooring. Three additional generously-sized bedrooms (3 up, 1 down) provide plenty of space for a growing family or guests. Outside, the oversized pie shaped lot with fully-fenced backyard offers a private oasis, with plenty of room for outdoor activities, gardening, or simply enjoying the sunshine. Perfect for summer BBQs, and there is even 2 storage sheds for all your tools and outdoor gear. Other features include: Double tandem detached garage for added convenience and storage. Finished basement with additional living space or the perfect place for a home office. Well-maintained landscaping and curb appeal! 232 Nagel Crescent is an ideal place to call home for anyone looking for a spacious, move-in-ready property in Regina. Book your private viewing today and discover everything this wonderful home has to offer! (id:41462)
4 Bedroom
3 Bathroom
1,146 ft2
Coldwell Banker Local Realty
5121 Aerial Crescent
Regina, Saskatchewan
This beautifully maintained Ripplinger home has it all! From the moment you walk in, you will appreciate how meticulously kept it has been. The open concept living space with granite counter tops, beautiful warm vinyl plank flooring, gas fireplace & updated lighting will not go unnoticed. The kitchen features maple cabinets, tile backsplash, undermount sink, pantry & eat up counter for quick lunches or help with homework. The living room features a gas fireplace that is the perfect spot to cozy up to in the winter months. Just off the dining room is a large deck that extends your entertainment space outside. Built on piles, it's the perfect spot to watch the kids play, spend time with friends or simply relax & enjoy the beautiful prairie sky. Finishing the main floor is a nicely appointed powder room and a laundry/mud room conveniently located just in from the garage. Upstairs you will find a master retreat complete with an ensuite & walk-in closet with custom organizer. Two additional nice sized bedrooms & a 4-piece bath can also be found on the 2nd level. All bathrooms in the house have been upgraded with matching granite countertops & maple cabinets. The basement was finished in 2019 & gives you bonus space for your family. The oversized windows make the area feel bright & airy. The space is also plumbed in for another bathroom. As well the basement has a separate entrance if you wanted to convert it into rental suite or for extended family to stay. The heated dream garage was updated in 2023 & features a sump pit, custom shelving & storage & an epoxy floor. Some newer updated items include newer dishwasher, water softener, new vinyl plank flooring, driveway sealed, cork parging & gemstone lighting added to the exterior! Steps from Beacon Park, the walking path & close to schools, shopping & all south end amenities. If you are looking for a house that has it all, this might just be the one. Contact your Realtor today for a private viewing. As per the Seller’s direction, all offers will be presented on 08/30/2025 7:00PM. (id:41462)
3 Bedroom
3 Bathroom
1,477 ft2
Coldwell Banker Local Realty
4738 Mazinke Crescent
Regina, Saskatchewan
Welcome to this spacious and versatile 4 bedroom, 4 bath home with a bonus room and a second kitchen in the basement—perfect for today’s multi-generational family living. Built by Northridge Homes, a highly reputable builder, this residence blends thoughtful design with quality craftsmanship. The main floor impresses immediately with 9–12 ft ceilings, creating an airy and open feel. The kitchen is complete with granite countertops, a stylish tile backsplash, accent lighting, a walk-in pantry, and an oversized island that is perfect for entertaining. The Open concept home has a lot of windows throughout to capture that natural light. The living Room has a gas fireplace with stained maple cabinets. All main floor flooring is hardwood or tile. Mud room off the garage houses your 6 month old washer and dryer, as well as a half bath and upper storage cabinets. Upstairs, the spacious primary retreat offers the ultimate in relaxation with a spa-like ensuite featuring a soaker tub and separate shower. The walk-in closet should fit all your needs. The bonus room provides additional flexibility for a home office, playroom, or media space. The basement is fully developed with its own kitchen, bedroom, and bath, making it an excellent option for extended family or guests. Outside, you’ll appreciate the composite deck, ideal for summer gatherings, and recent updates including 2-year-old shingles and freshly painted driveway and garage floor. Inside, the washer and dryer are only 6 months old, adding further value. Located on a quiet crescent just steps from the park (a football toss away!), this home offers both tranquility and convenience. Don’t miss the opportunity to own this thoughtfully designed, move-in-ready home in a fantastic family-friendly location. (id:41462)
4 Bedroom
4 Bathroom
1,788 ft2
Century 21 Dome Realty Inc.
324 Kenderdine Crescent
Lakeland Rm No. 521, Saskatchewan
4 Season Family Cabin in Sought-After Emma Lake! Welcome to your perfect lake getaway! Located just two doors down from the iconic Fern’s Grocery, Restaurant, Gas Station, and Ice Cream Parlour, this 3-bedroom bungalow with children’s loft is nestled in the highly desired Murray Point subdivision. Additions and Renovations completed in 2003 and thoughtfully maintained, this cabin offers the perfect blend of rustic charm and modern convenience. With over 1,000 sq. ft. of living space, including open Veranda. it features an inviting layout, cozy wood-burning fireplace, and large windows that fill the space with natural light. Highlights: 3 spacious bedrooms plus a fun loft for kids. Large 138’ x 132’ irregular lot backing open green space – private & serene Detached 24’ x 26’ garage with plenty of room for boats, quads, Rv's and more. Massive driveway with parking for up to 10 vehicles. Relax on the sunny deck, gather around the firepit, or enjoy the treed and Fully Fenced yard with plenty of space for family fun, stress free for buyers with pets. Equipped with all major appliances Fridge, Stove, Washer and Dryer (ALL New in June 2025). Warranty and Receipts will be provided. This is your chance to own a piece of Emma Lake paradise – whether as a summer retreat, year-round escape, or family legacy cabin. Just steps from amenities and minutes to the lake, Murray Point offers the perfect balance of convenience and tranquility. Don’t miss this opportunity to enjoy lake life at its finest! Presenting All offers on Monday September 1, 2025-5pm. As per the Seller’s direction, all offers will be presented on 09/01/2025 5:00PM. (id:41462)
3 Bedroom
1 Bathroom
1,000 ft2
Boyes Group Realty Inc.
1423 Hunter Road
Saskatoon, Saskatchewan
Welcome to 1423 Hunter Road—an ideal freehold townhouse offering the perfect blend of style, comfort, and functionality, just steps from the park in the heart of Saskatoon. This freshly painted 2-storey home boasts 4 bedrooms, 4 bathrooms, and over 1,350 sq ft of thoughtfully designed living space, plus a fully finished basement. The kitchen is a standout with rich cabinetry, granite countertops, stainless steel appliances, and a central island ideal for casual dining or hosting. The open-concept layout flows seamlessly into the bright living and dining spaces, complemented by hardwood floors and modern finishes. Upstairs, the primary suite offers a 3-piece en-suite and double closets, while the additional bedrooms are perfect for children, guests, or home office use. The fully developed basement features a spacious rec room and bonus space currently used as a home gym. Outdoors, enjoy a low-maintenance yard with synthetic turf, a large deck, and a charming patio area—perfect for relaxing or entertaining. The double detached garage adds convenience and storage, and best of all: no condo fees. An exceptional option for parents seeking last-minute accommodations for university students or retirees ready to downsize without compromise. Comparable freehold homes at this price point typically require extensive maintenance—this one is move-in ready, stylish, and worry-free. As per the Seller’s direction, all offers will be presented on 09/02/2025 2:00PM. (id:41462)
4 Bedroom
4 Bathroom
1,355 ft2
Exp Realty
16 Hordern Street
Shields, Saskatchewan
16 Hordern Street – Lake Life Just Minutes from the City Welcome to 16 Hordern Street in the Resort Village of Shields at Blackstrap Lake—where relaxed lake living meets year-round convenience, just 20 minutes from Saskatoon via double-lane Highway 11. This charming bungalow is the perfect getaway or starter home, nestled in a welcoming lakeside community. Inside, you'll love the vaulted ceilings that fill the space with natural light, and the open, airy feel throughout. Featuring 2 bedrooms and 1 bathroom, living room, large kitchen and dining space. Step out from the primary bedroom through patio doors to your private fenced backyard—perfect for entertaining or relaxing. Outside, you’ll find a huge double detached heated garage—fully insulated, wired, with a built-in workbench—perfect for storage, projects, or lake toys. All this just a short walk to Shields Golf Course and the local beach. Enjoy lake life all year round in one of the most accessible and friendly resort communities in the province. (id:41462)
2 Bedroom
1 Bathroom
1,026 ft2
Coldwell Banker Signature
126 Mcsherry Crescent
Regina, Saskatchewan
This beautifully cared-for 3-bedroom bungalow is the perfect blend of comfort, updates, and space—set on a quiet, family-friendly street with everything you need to feel right at home. Step inside to find rich hardwood floors, ceramic tile, and freshly updated trim and interior doors that give the home a warm, modern feel. The spacious kitchen is perfect for families or entertaining, complete with stainless steel appliances and room to move. The renovated 4-piece bathroom offers direct access to the primary bedroom—a convenient feature! Enjoy peace of mind with vinyl windows, architectural shingles, and central A/C for year-round comfort. Outside, relax on the front deck, let the kids or pets roam in the fully fenced backyard, and take advantage of alley access and a storage shed for added functionality. The finished basement features a huge rec room, wet bar, concrete foundation, and a separate entrance, offering amazing potential for entertaining, a home gym, guest suite, or future in-law setup. A new sump pump (2023) adds to the home’s seemingly solid infrastructure. Don’t miss this incredible opportunity to own a move-in ready home in a fantastic location. This one checks all the boxes—book your private showing today! As per the Seller’s direction, all offers will be presented on 09/02/2025 6:00PM. (id:41462)
3 Bedroom
2 Bathroom
1,091 ft2
Realty Hub Brokerage
520 1st Street
North Portal, Saskatchewan
Nestled in the cozy community of North Portal, this over 1300 square foot home has everything you need! Entering the home in the spacious foyer, there’s room for everyone and everything. Once inside the combined living and family room with gas fireplace you’ll notice the high ceilings and large windows that flood the room with light. Continuing through the main floor is the dining room and kitchen both with multiple upgrades like appliances, lighting and paint. The main floor bathroom has also been fully renovated with a glass shower, tile work and cabinetry. Finishing up the main floor is a comfortably sized bedroom and convenient main floor laundry and back mud room. Heading upstairs you’ll find a great office space, generously sized master bedroom retreat, another very large third bedroom and a second full bathroom. The property sits on 5 lots allowing you so much room to enjoy your attached double car garage, large back deck and whatever else you choose to add to your property. Call today to book your private tour of this amazing home! (id:41462)
3 Bedroom
2 Bathroom
1,087 ft2
RE/MAX Blue Chip Realty - Estevan
901 17th Avenue E
Regina, Saskatchewan
This home is located in Regina’s quiet East End neighborhood of Dominion Heights — a well-established area with nearby parks, schools, amenities, and quick access to the ring road. The main floor offers a bright L-shaped living and dining room with sliding doors to the deck, plus a functional kitchen with ample storage and all appliances included. Three good-sized bedrooms (primary with windows on two sides) and a 4-piece bath complete the upstairs. The fully finished basement includes a spacious rec room with electric fireplace (projector and screen negotiable), a large 4th bedroom, den, and a 4-piece bath with corner jacuzzi tub. A separate storage room and laundry/utility room (upright freezer included) add convenience. Outside features a large fully fenced corner lot with numerous fruit trees, large garden area, two sheds, RV parking, and a 24x24 insulated and heated garage. Additional features: Radon mitigation system - a proactive upgrade for health and safety! High-efficiency furnace, central air, owned water heater & softener, central vacuum. NOTE: Living room TV and TV unit included and will stay in the home unless buyer requests it to be moved. As per the Seller’s direction, all offers will be presented on 09/02/2025 5:00PM. (id:41462)
4 Bedroom
2 Bathroom
1,092 ft2
Exp Realty
711 L Avenue S
Saskatoon, Saskatchewan
Welcome to 711 Avenue L South, a charming home nestled in the heart of King George. Located across the street from King George elementary school, this home provides convenience and safety for families with school aged children. Imagine sipping coffee on your front porch, as the kids walk across the street to school. Situated on a double lot, this property has been thoughtfully updated over the years. Modern improvements blend seamlessly with the home’s cozy character, including new shingles (2014), a refreshed kitchen (2014), updated windows in the den and bathroom (2025), & brand-new back fencing (2025). From the moment you arrive, you’ll feel the warmth and care that has gone into every detail. This isn’t just a house, it’s a place for a family to make lasting memories and truly feel at home. (id:41462)
3 Bedroom
1 Bathroom
1,131 ft2
Boyes Group Realty Inc.
238 Stillwater Drive
Saskatoon, Saskatchewan
SHOWS LIKE NEW! This 4-bedroom home in Saskatoon's Lakeview neighborhood has been fully updated with new flooring, lighting, and kitchen appliances. Basement developed large family room and bedroom. It features central A/C and a spacious yard with a DOUBLE DETACHED GARAGE. Rough in for additional bathroom in basement. Located close to schools, parks, and other amenities, it’s a practical choice for families or anyone looking for a move-in-ready home in a quiet, established area. Immediate Possession available. (id:41462)
4 Bedroom
1 Bathroom
960 ft2
Century 21 Fusion
96 Rider Place
Dundurn Rm No. 314, Saskatchewan
Welcome to 96 Rider Place—an exceptional 2.36-acre acreage just 10 minutes south of Saskatoon, offering the perfect blend of modern design and peaceful prairie living. This stunning 1,760 sq. ft. bungalow with a bonus second-floor room boasts clean, contemporary lines that suit any décor. The heart of the home is a gorgeous, light-filled kitchen featuring abundant cabinetry, quartz countertops, a large eat-up island, stainless steel appliances, and a striking tiled backsplash. The spacious dining area leads to the deck, while the inviting living room showcases charming wood beams, a tiled gas fireplace, and custom built-in cabinetry. The main-floor primary suite is a retreat of its own, complete with a massive walk-in closet and a spa-like ensuite with dual sinks, a soaker tub, and a large tiled shower. Two additional generous bedrooms and a four-piece bathroom round out the main floor. A convenient mudroom and laundry area connect to the oversized heated triple garage. Upstairs, the versatile bonus room adds even more living space—perfect for a home office, playroom, or cozy theater. The fully finished walkout basement is designed for entertaining and family living, with a bright family room, expansive games area, and a stylish wet bar featuring ceiling-height tile and open shelving. This level also includes two more spacious bedrooms and another four-piece bathroom. Step outside to enjoy a south-facing covered patio that overlooks the expansive yard, perfect for soaking in Saskatchewan’s big skies. The property is enhanced with established trees and shrubs, a fully fenced dog run, and central air conditioning for year-round comfort. Low-maintenance acreage living has never looked better—96 Rider Place is the ideal balance of space, style, and serenity. (id:41462)
5 Bedroom
3 Bathroom
1,760 ft2
Boyes Group Realty Inc.
509 1015 Patrick Crescent
Saskatoon, Saskatchewan
Remarks Forthcoming. (id:41462)
2 Bedroom
1 Bathroom
910 ft2
Realty Executives Saskatoon
330 Cowie Crescent
Swift Current, Saskatchewan
Pride of ownership describes this home. This home has been owned by 1 owner and it is in immaculate condition. When you walk in the front door, you will be amazed by the vaulted family room ceiling and the open to below concept of the second floor. There is a large main floor laundry room, plenty of room for entertaining on the main floor and the endless kitchen storage. The second floor boasts 4 bedrooms with plenty of closet space. The very large open basement includes a bedroom that is also very large and 2 storage rooms. There is plumbing in the mechanical room for a bathroom and the furnace has been updated. Some of the bedrooms have hardly been slept in and the basement carpet has barely been broken in. The back yard is very well manicured with perennials that take years to mature, like these ones. The side gate swings open leading to a side patio or an extra parking space. Nothing is lacking with this house or yard. This location is perfect for the whole family with walking paths across the street leading to the park. As per the Seller’s direction, all offers will be presented on 08/09/2025 12:11AM. (id:41462)
5 Bedroom
3 Bathroom
2,522 ft2
RE/MAX Of Swift Current
Mckenzie Acreage
Dundurn Rm No. 314, Saskatchewan
Cozy Home on a Storybook Setting – South of Saskatoon. Welcome to your own slice of serenity in Saskatoon’s coveted “Goldilocks acreage zone” – not too far, not too close, but just right. Nestled south of the city with pavement right to your driveway off Grid Road 663 (the old Regina highway), this charming 785 sq ft home offers the perfect blend of country calm, privacy and city convenience. Step inside to find a warm and inviting living space, beautifully maintained and ready to move in. Recent upgrades include a new roof in 2025 and a new hot water heater in 2024, giving you peace of mind for years to come. Connected to city water, this property combines rural charm with urban reliability. It also has it's own well with great water for any further development. The real magic happens outdoors: wander through your very own forest – perfect for nature therapy, or simply getting lost (in a good way). Mature forest and natural landscape like this takes decades, not in this case. Whether you’re seeking quiet mornings or adventurous afternoons exploring the trees, this property delivers. The property is zoned Ag so there are no animal restrictions or restrictive architectural controls associated with acreage developments. Freedom and natural beauty only. This is more than a home – it’s a canvas. For the right buyer, it’s a chance to put down roots and create something truly special. Schedule your viewing today. (id:41462)
2 Bedroom
1 Bathroom
785 ft2
Exp Realty
116 Shannon Road
Regina, Saskatchewan
Welcome home to 116 Shannon Road perfectly positioned on a tree lined street in our Whitmore Park neighbourhood in Regina! As one grows older, we learn what really is best in life: Time with family, planting & harvesting a garden, & spending time working on mini projects! Sitting on a slice of heaven 10,800SQFT pie shaped lot, this 3-bedroom bungalow has been meticulously updated in all the right ways, offering newer windows throughout (even the basement), updated country-chic kitchen, main floor bathroom, shingles, boiler system (for water), Mid E furnace & finally the triple garage with all the bells & whistles (it will knock your socks off!). This functional floorplan showcases a comfortable foyer, opening into a semi open concept living room w/oversized window giving picture perfect views of the neighbourhood. Adjacent to the dining room hugged by a custom-built stone accent wall w/built in lighting/ledge giving dimension & a sense of old world charm. Flowing into the kitchen, this space exudes country chic vibes w/purpose utilizing soft close cabinets, undermount lighting, tiled backsplash & eat in nook space. Two secondary bedrooms are a good size, w/closets! The comfortable primary bedroom offers dual closets w/built-in shelving. Completing the main floor is a revamped 3PCE bathroom & a side door landing area providing access to the yard, & basement. Downstairs is ready for your finishing touch as the heavy work has been completed, plus there is R/I plumbing for a 2nd bathroom ready to go! Currently used as a rec room space, laundry area, utility area, storage room & workshop room. Outside offers a park like yard w/sheds (including a Potters Shed) garden, numerous perennials, mature trees & shrubs! The triple garage is stacked w/ a loft area, HRV system, in-floor heating, 10ft doors, 12ft ceiling clearance+pull thru to add’l. parking space in the rear. Additional perks Central air; No carpet throughout; Midwest Survey incl. Start living your best life here! As per the Seller’s direction, all offers will be presented on 08/31/2025 5:00PM. (id:41462)
3 Bedroom
1 Bathroom
1,140 ft2
Boyes Group Realty Inc.
401 802a Kingsmere Boulevard
Saskatoon, Saskatchewan
Welcome to #401 – 802A Kingsmere Boulevard, a top-floor gem in the sought-after Shorebird Watch complex in Lakeview! This bright and beautifully maintained 2-bedroom, 1-bathroom condo offers comfortable, low-maintenance living in one of Saskatoon's most desirable neighborhoods. Step inside and enjoy the spacious layout, featuring a large balcony perfect for your morning coffee or evening unwind. The unit is equipped with a newer wall air conditioner, in-suite laundry, and includes one convenient parking stall. You'll love the peaceful surroundings and unbeatable location — just steps from transit, parks, elementary schools, and with easy access to Circle Drive and all major routes. Whether you're a first-time buyer, investor, or looking to downsize, this home checks all the boxes. Move-in ready and waiting for you! (id:41462)
2 Bedroom
1 Bathroom
850 ft2
Coldwell Banker Signature








