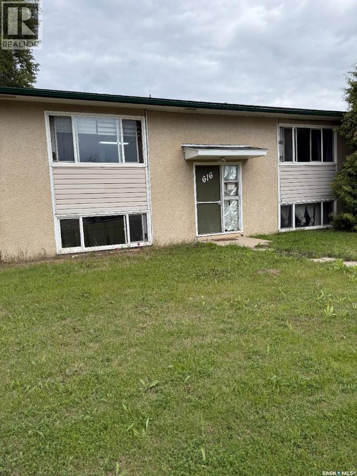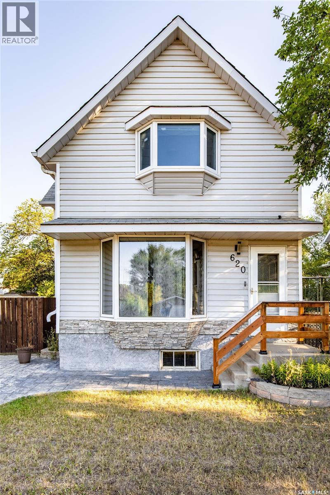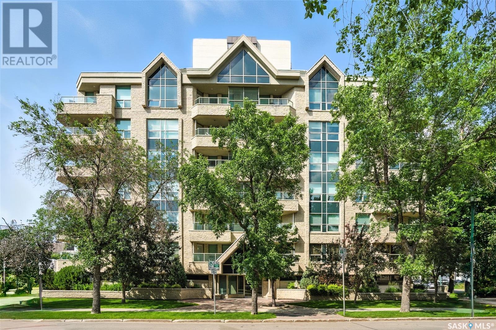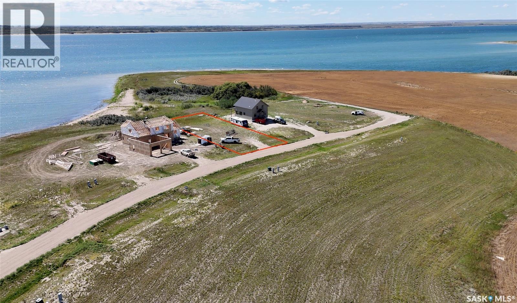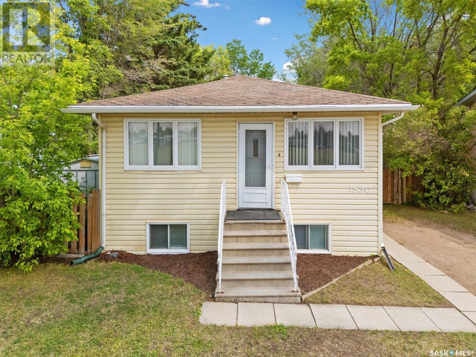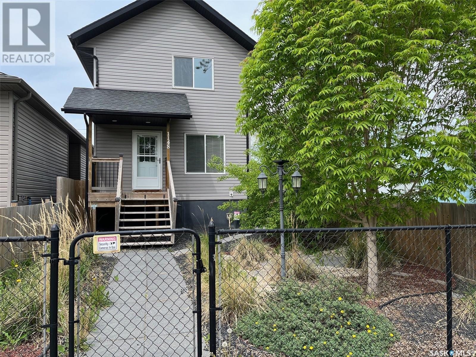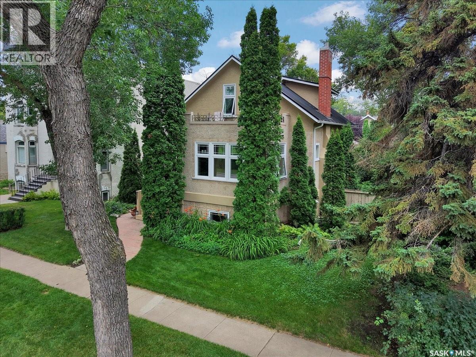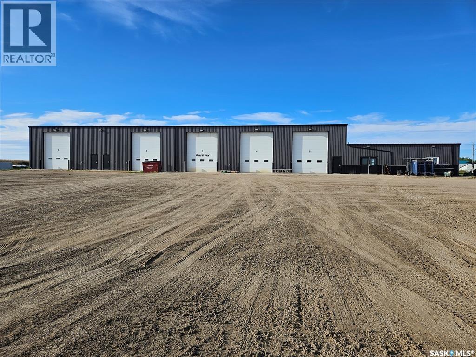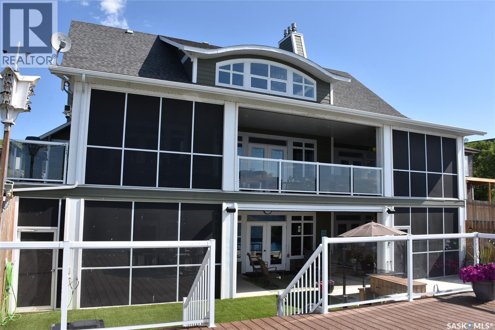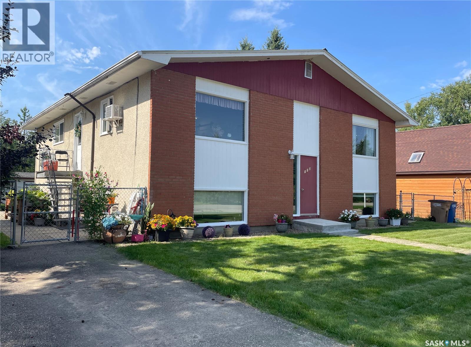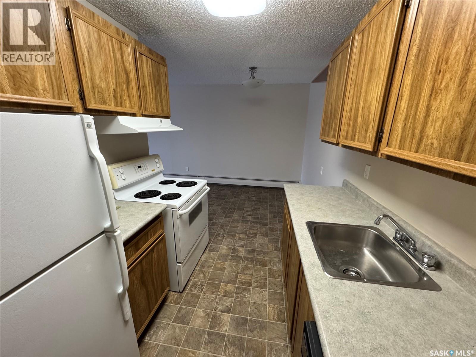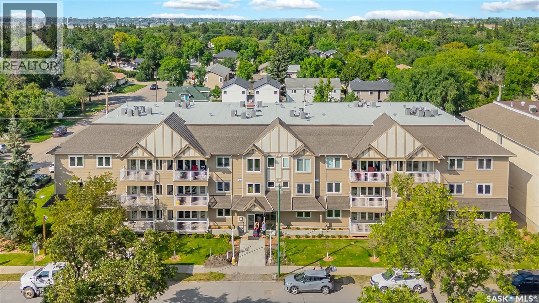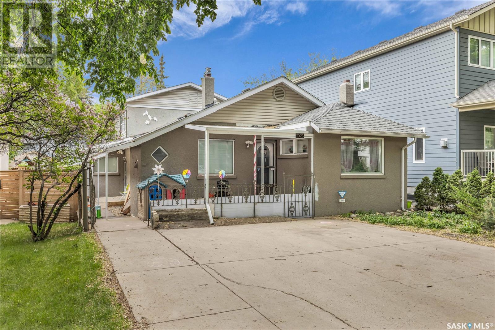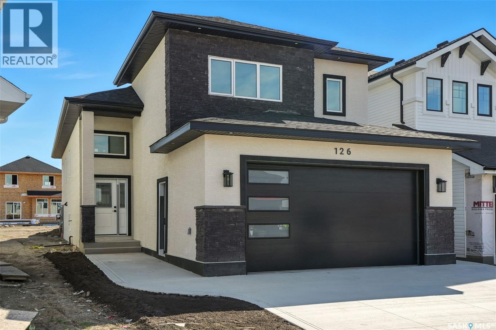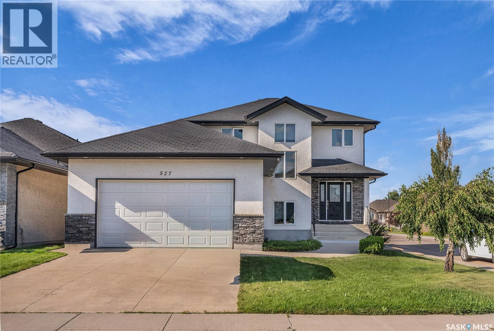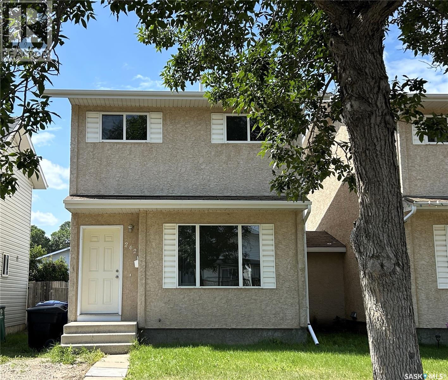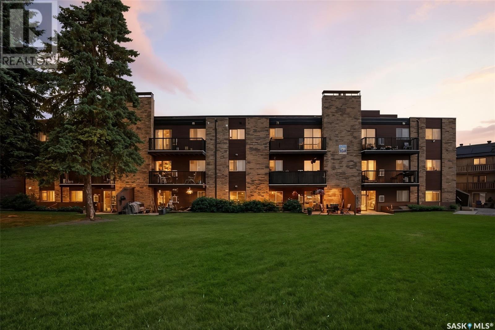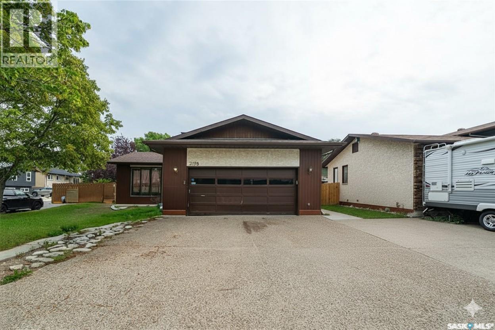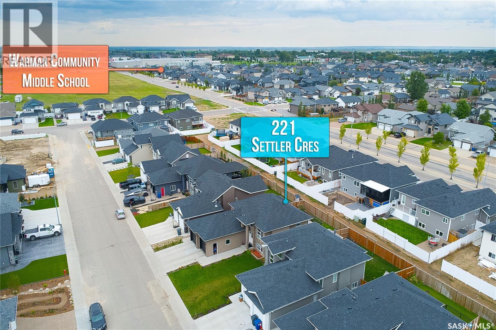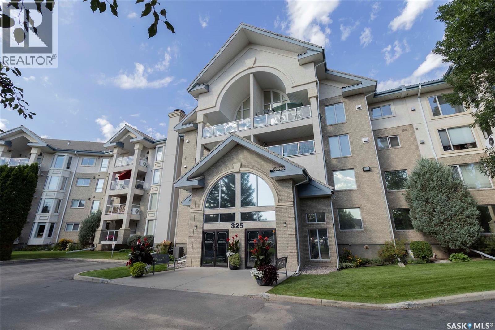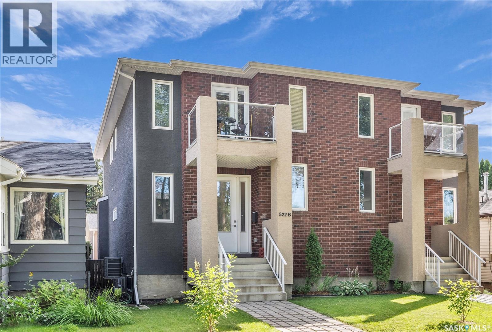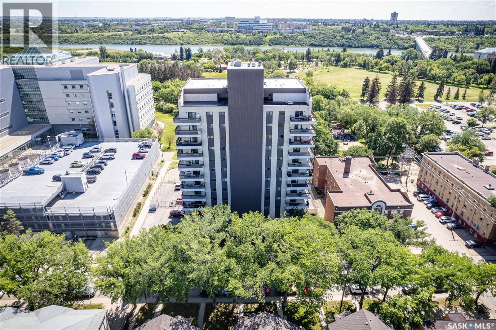Property Type
616 28th Street E
Prince Albert, Saskatchewan
If your looking to increase your revenue portfolio then this is the place for you. Fully rented and 3 of the units have long term renters that would like to stay. The fourth unit was just updated and new renters put in who would also like to stay. The location is amazing close to all amenities as well as transportation right across the street there is plenty of electrified parking in the rear of the building. 3 of the four units have had some updates and the fourth will need some if the tenant decides to leave. there are 3 2 bedroom units and 1 1bedroom unit. The cash flow opportunity here is really good. The building does need some minor work. (id:41462)
7 Bedroom
4 Bathroom
1,440 ft2
Boyes Group Realty Inc.
620 Ominica Street E
Moose Jaw, Saskatchewan
This home is packed with updates — newer windows, main floor flooring and carpet, furnace, hot water heater, central air, plus updated sewer and water lines giving you peace of mind for years to come! Step into the bright, spacious living room, perfectly connected to the dining area and warm oak kitchen with stainless steel appliances. From here, garden doors lead directly to the backyard ideal for BBQs and hosting summer get-togethers. The main floor boasts a generously sized primary bedroom with its own 4-piece ensuite, creating a private retreat you’ll love. Upstairs, you’ll find two more large bedrooms and a full bath. The lower level is clean, well-kept, and ready for your vision. Whether that’s a cozy family space, home gym, or hobby area. It also offers a large storage room and laundry area for everyday convenience. Outside, the huge fenced yard offers endless possibilities: build your dream garage, add extra parking, or take advantage of the wide metal gate for easy access to the back. Affordable, move-in ready, and brimming with potential. This is the perfect place to start your next chapter! (id:41462)
3 Bedroom
2 Bathroom
740 ft2
Global Direct Realty Inc.
406 303 5th Avenue N
Saskatoon, Saskatchewan
Welcome to #406 – 303 5th Avenue North, an immaculately updated unit in The Waterford—a sought-after concrete building ideally located just steps from the riverbank and Meewasin trails in the heart of downtown Saskatoon. This classy 2-bedroom, 2-bathroom condo offers over 1300 square feet of refined living space, with west-facing windows that fill the unit with natural light. The open-concept layout features a beautifully renovated kitchen with quartz countertops, stainless steel appliances with built in stove, tile backsplash, and elegant cabinetry. A striking stone feature wall adds warmth and texture to the inviting living area, which flows seamlessly onto the private balcony. The spacious primary bedroom includes a walk-in closet and 3 piece ensuite and a second private balcony- perfect for your morning coffee or enjoying evening sunsets. The second bedroom is equipped with a convenient Murphy bed, making it ideal as a guest room or home office. Additional highlights include a generous in-suite laundry room with additional storage space, central air conditioning, one heated underground parking stall, and a private storage locker in the parkade. Residents enjoy access to a well-maintained amenities room and the peace of mind that comes with living in a quiet, clean, and professionally managed building. An exceptional opportunity for professionals, downsizers, or investors seeking premium condo living in one of Saskatoon’s most desirable locations. (id:41462)
2 Bedroom
2 Bathroom
1,350 ft2
Coldwell Banker Signature
257 Lakeshore Lane
Loreburn Rm No. 254, Saskatchewan
The BAYS ON DIEFENBAKER! Lot 26, also known as 257 LAKESHORE LN, is a LAKEFRONT LOT with a beautiful sandy beach right out front, PRICED TO SELL with no GST applicable. Just 10 km WEST OF ELBOW, Saskatchewan, and within easy reach of Saskatoon (110 km) and Regina (191 km), this LAKEFRONT lot is part of a new resort community near Elbow, Sk featuring spacious lots with gorgeous views of Lake Diefenbaker and its three bays. Owners can connect to the Municipal Line 19 potable water system, with a $5,000 connection fee and an annual fee of $960. Whether you're looking for a summer retreat or a year-round lake home, The BAYS ON DIEFENBAKER is the place to be - call today! (id:41462)
Royal LePage Varsity
1530 I Avenue N
Saskatoon, Saskatchewan
Welcome to 1530 Avenue I North – Prime Opportunity in the Mayfair/Hudson Bay Park. Across from Hudson Bay Park with the best sunsets! Easy access to the downtown area, north Costco and BRT corridor on 33rd Street. This charming 824 sq. ft. bungalow is nestled on a 50-foot lot directly facing the green space of Hudson Bay Park. With R2 zoning, this property is a fantastic opportunity for first time buyers or redevelopment — ideal for a future duplex or fourplex. Whether you’re looking for a solid investment or a great place to start home ownership, this home checks all the boxes. Featuring 3 bedrooms, 2 bathrooms, and a functional layout, it offers comfortable living with potential for future value growth at an affordable price. NEW ROOF is being done in next 2 weeks by Scott Roofing. The spacious backyard and ample parking are perfect for families or future tenants. Located with easy access to Circle Drive, downtown, and nearby schools — convenience meets opportunity here. Don’t miss this rare chance to own in a mature and re-developing neighbourhood with huge upside potential facing a park and green space… Welcome home! (id:41462)
3 Bedroom
2 Bathroom
824 ft2
Exp Realty
33 Pelican Pass
Thode, Saskatchewan
SPECIAL SUMMER PRICING, AMAZING LOCATION CLOSE TO SASKATOON... NEW LAKE FRONT LOTS AT BLACKSTRAP THODE! NOW IS THE TIME... Lifestyle, family, community, value & safety…Welcome to the Resort Village of Thode and Blackstrap Lake. Grab your coffee and let’s take a walk around your new building lot with beautiful and endless lake front views. Imagine, Lake living with a short commute to Saskatoon. This is truly the best of both worlds. Making new family memories, imagine the fun…play area, tennis courts, golfing, swimming, kayak, fishing, paddle boarding, wake boarding, cross country skiing, quadding, skating, snowmobiling, ice fishing all right at your door…the list goes on. 75ft x 100ft new lake front building lots. All utilities to the property line. Natural gas, city water, public sewer. Imagine having direct lake front access to your private dock out front. Just steps away with easy access & enjoyment. School bus pick up and drop off right at your door, K-6 Dundurn and 7-12 Hanley. Ideally located 25 minutes S of Saskatoon on Hwy. 11. This Home and community have everything for a new or growing family…welcome home! Building, lot and architectural requirements available at www.thode.ca Planned lot completion summer 2026 Building season. (id:41462)
Exp Realty
37 Pelican Pass
Thode, Saskatchewan
SPECIAL SUMMER PRICING, AMAZING LOCATION CLOSE TO SASKATOON... NEW LAKE FRONT LOTS AT BLACKSTRAP THODE! NOW IS THE TIME... Lifestyle, family, community, value & safety…Welcome to the Resort Village of Thode and Blackstrap Lake. Grab your coffee and let’s take a walk around your new building lot with beautiful and endless lake front views. Imagine, Lake living with a short commute to Saskatoon. This is truly the best of both worlds. Making new family memories, imagine the fun…play area, tennis courts, golfing, swimming, kayak, fishing, paddle boarding, wake boarding, cross country skiing, quadding, skating, snowmobiling, ice fishing all right at your door…the list goes on. 75ft x 100ft new lake front building lots. All utilities to the property line. Natural gas, city water, public sewer. Imagine having direct lake front access to your private dock out front. Just steps away with easy access & enjoyment. School bus pick up and drop off right at your door, K-6 Dundurn and 7-12 Hanley. Ideally located 25 minutes S of Saskatoon on Hwy. 11. This Home and community have everything for a new or growing family…welcome home! Building, lot and architectural requirements available at www.thode.ca Planned lot completion summer 2026 Building season. (id:41462)
Exp Realty
35 Pelican Pass
Thode, Saskatchewan
SPECIAL SUMMER PRICING, AMAZING LOCATION CLOSE TO SASKATOON... NEW LAKE FRONT LOTS AT BLACKSTRAP THODE! NOW IS THE TIME... Lifestyle, family, community, value & safety…Welcome to the Resort Village of Thode and Blackstrap Lake. Grab your coffee and let’s take a walk around your new building lot with beautiful and endless lake front views. Imagine, Lake living with a short commute to Saskatoon. This is truly the best of both worlds. Making new family memories, imagine the fun…play area, tennis courts, golfing, swimming, kayak, fishing, paddle boarding, wake boarding, cross country skiing, quadding, skating, snowmobiling, ice fishing all right at your door…the list goes on. 75ft x 100ft new lake front building lots. All utilities to the property line. Natural gas, city water, public sewer. Imagine having direct lake front access to your private dock out front. Just steps away with easy access & enjoyment. School bus pick up and drop off right at your door, K-6 Dundurn and 7-12 Hanley. Ideally located 25 minutes S of Saskatoon on Hwy. 11. This Home and community have everything for a new or growing family…welcome home! Building, lot and architectural requirements available at www.thode.ca Planned lot completion summer 2026 Building season. (id:41462)
Exp Realty
39 Pelican Pass
Thode, Saskatchewan
SPECIAL SUMMER PRICING, AMAZING LOCATION CLOSE TO SASKATOON... NEW LAKE FRONT LOTS AT BLACKSTRAP THODE! NOW IS THE TIME... Lifestyle, family, community, value & safety…Welcome to the Resort Village of Thode and Blackstrap Lake. Grab your coffee and let’s take a walk around your new building lot with beautiful and endless lake front views. Imagine, Lake living with a short commute to Saskatoon. This is truly the best of both worlds. Making new family memories, imagine the fun…play area, tennis courts, golfing, swimming, kayak, fishing, paddle boarding, wake boarding, cross country skiing, quadding, skating, snowmobiling, ice fishing all right at your door…the list goes on. 75ft x 100ft new lake front building lots. All utilities to the property line. Natural gas, city water, public sewer. Imagine having direct lake front access to your private dock out front. Just steps away with easy access & enjoyment. School bus pick up and drop off right at your door, K-6 Dundurn and 7-12 Hanley. Ideally located 25 minutes S of Saskatoon on Hwy. 11. This Home and community have everything for a new or growing family…welcome home! Building, lot and architectural requirements available at www.thode.ca Planned lot completion summer 2026 Building season. (id:41462)
Exp Realty
1148 Wallace Street
Regina, Saskatchewan
Opportunity! Upon entry is a large living room, kitchen area with a through space to interact with the living room and a 2pc bath. Going upstairs there are 3 bedrooms and a 4pc bath. The basement is unfinished but is ready to be developed. The yard is tidy and well kept. There is a small patio and planter area at the back of the house. The space around the house is fenced. Out back there is an oversized 2 car detached garage. There is alley access to the garage at the back of the property. Easy to show! (id:41462)
3 Bedroom
2 Bathroom
1,116 ft2
Sutton Group - Results Realty
29 Pelican Pass
Thode, Saskatchewan
SPECIAL SUMMER PRICING, AMAZING LOCATION CLOSE TO SASKATOON... NEW LAKE FRONT LOTS AT BLACKSTRAP THODE! NOW IS THE TIME... Lifestyle, family, community, value & safety…Welcome to the Resort Village of Thode and Blackstrap Lake. Grab your coffee and let’s take a walk around your new building lot with beautiful and endless lake front views. Imagine, Lake living with a short commute to Saskatoon. This is truly the best of both worlds. Making new family memories, imagine the fun…play area, tennis courts, golfing, swimming, kayak, fishing, paddle boarding, wake boarding, cross country skiing, quadding, skating, snowmobiling, ice fishing all right at your door…the list goes on. 75ft x 100ft new lake front building lots.All utilities to the property line. Natural gas, city water, public sewer. Imagine having direct lake front access to your private dock out front. Just steps away with easy access & enjoyment. School bus pick up and drop off right at your door, K-6 Dundurn and 7-12 Hanley. Ideally located 25 minutes S of Saskatoon on Hwy. 11. This Home and community have everything for a new or growing family…welcome home! Building, lot and architectural requirements available at www.thode.ca (id:41462)
Exp Realty
31 Pelican Pass
Thode, Saskatchewan
SPECIAL SUMMER PRICING, AMAZING LOCATION CLOSE TO SASKATOON... NEW LAKE FRONT LOTS AT BLACKSTRAP THODE! NOW IS THE TIME... Lifestyle, family, community, value & safety…Welcome to the Resort Village of Thode and Blackstrap Lake. Grab your coffee and let’s take a walk around your new building lot with beautiful and endless lake front views. Imagine, Lake living with a short commute to Saskatoon. This is truly the best of both worlds. Making new family memories, imagine the fun…play area, tennis courts, golfing, swimming, kayak, fishing, paddle boarding, wake boarding, cross country skiing, quadding, skating, snowmobiling, ice fishing all right at your door…the list goes on. 75ft x 100ft new lake front building lots.All utilities to the property line. Natural gas, city water, public sewer. Imagine having direct lake front access to your private dock out front. Just steps away with easy access & enjoyment. School bus pick up and drop off right at your door, K-6 Dundurn and 7-12 Hanley. Ideally located 25 minutes S of Saskatoon on Hwy. 11. This Home and community have everything for a new or growing family…welcome home! Building, lot and architectural requirements available at www.thode.ca (id:41462)
Exp Realty
439 Pichler Crescent
Saskatoon, Saskatchewan
Welcome to this Beautifully built 2 Story House in Rosewood that also offers a Legal Basement Suite to offset your mortgage cost. Main Floor features a Large Foyer, Modern Kitchen, Spacious Living room & Dining area, a 2pc washroom and Hardwood flooring. Kitchen is equipped with New York style Cabinetry all with Blum soft close doors & drawers, Quartz countertops and Stainless Steel appliances. Second floor features a Master bedroom with a 3pc Ensuite, Walk-in Closet & custom cabinetry for additional storage, 2 additional spacious bedrooms and a shared bathroom featuring a heated towel hanger. All the washrooms are equipped with heated Porcelain tiles for additional comfort in Winter! Legal Basement suite has its own separate entrance, premium quality Kitchen, Washroom, Living room and a Bedroom. Backyard is fully fenced with 2 tier massive Deck to enjoy your Summer Barbeque Get-togethers. Other features include: Central Air-Conditioning, Hardie Plank siding, Sprinkler system on front and back, Newer fridges in both Suites and Insulated and Drywalled 2 Car Garage. With Parks, Schools, Shopping areas and Costco in close proximity, this is a dream location. So, call your Realtor today to book a showing! (id:41462)
4 Bedroom
4 Bathroom
1,649 ft2
Exp Realty
921 10th Avenue N
Saskatoon, Saskatchewan
This distinctive character home in City Park lot on a 50 x 134 ft. lot offers a rare blend of historic charm and thoughtful updates, ideally located across from Wilson Park and just steps from the river. The welcoming front foyer, which could easily serve as an office or cozy sitting room, leads into a warm and inviting living room featuring a wood-burning fireplace. The living and dining rooms are adorned with beautifully detailed ceilings and connected by an impressive arched opening, creating a sense of grandeur. The kitchen is equipped with high-quality Redl cabinets, quartz countertops, and an additional workspace with a granite countertop in the nook. A main floor bedroom and four-piece bathroom provide convenience and flexibility. Upstairs, the primary bedroom boasts its own balcony with peaceful park views, while another bedroom and a three-piece bathroom complete the second level. The walkout basement, professionally finished in 2007 with in-floor heating, offers a spacious family room with garden doors leading to the backyard, along with another bedroom, a three-piece bathroom with a walk-in shower, and a generous laundry area. The backyard is a private oasis with lush greenery, a patio, garden boxes, and a shed. Additional features include a heated two-car detached garage, on-demand hot water, and upgraded mechanical systems, plumbing, and electrical as well as metal roof and fiberglass fascia on both the house and garage in 2024. The basement is roughed in for a wet bar, offering further potential for entertaining or a separate basement suite. With its unbeatable location just a minute from City Park Elementary School, walking distance to downtown amenities and City Hospital, and quick freeway access, this is a truly special property that combines timeless character with modern comfort. (id:41462)
4 Bedroom
3 Bathroom
1,466 ft2
RE/MAX Saskatoon
2212 Edgar Street
Regina, Saskatchewan
Welcome to this well-maintained, exceptionally inviting, & ever so charming bungalow located at 2212 Edgar Street. With 2 bedrooms, 2 baths, a large heated garage, a freshly designed layout, plus a very practical rec room, this home has everything a first time buyer is looking for! Located in the heart of Broders Annex, just steps away from the Al Ritchie Centre including an outdoor hockey rink, community centre, & green space. Built in 1929, this 672 sq ft home is situated on a 3121 sq ft lot & offers a functional open concept layout - perfect for first-time buyers, downsizers, or investors! Once inside, you'll find a bright east-facing mudroom with plenty of closet space, and a french door opening to the spacious living room, a bright eat-in kitchen, two comfortably sized bedrooms, & a full bathroom. Recent updates include fresh paint, updated bathroom tile, and various improvements to both the home and garage. The fully developed basement is braced (no engineer's report is available at this time) & is solid & dry. The 2nd bathroom is fabulous - a 3 pc bath, a rec room (currently used as a bedroom) a storage room, laundry area & utility spaces. The backyard is AMAZING! It showcases a patio, large garden area, sheds, and is perfect for relaxing & enjoying the fresh air! A standout feature is the newer oversized detached single garage with 10-foot walls, fully heated—ideal for year-round use as a workshop or additional storage. This is a solid, affordable starter home in a mature & well-established neighborhood. Don’t miss your opportunity to own this great little property located at 2212 Edgar Street! Location is close to schools, shopping, General Hospital, Arcola Ave, and more! As per the Seller’s direction, all offers will be presented on 08/16/2025 4:45PM. (id:41462)
2 Bedroom
2 Bathroom
672 ft2
Century 21 Dome Realty Inc.
4532 Harbour Village Way
Regina, Saskatchewan
Beautiful location of this park-backing, mint condition condo with numerous upgrades. Features 2-tone kitchen cabinets, quartz countertops, glass tile backsplash, pot and pendant lighting, stainless appliances including slide-in natural gas convection range, OTR convection microwave, ice & water fridge, and center island with under-mount sink, dishwasher, and eat up bar. Open plan with spacious eating area and living room with large windows overlooking the park. Phantom screen door to covered deck with gas line for BBQ and beautiful view. 2 pc bath, 2 large closets, and 2 large pantries complete the main floor. Second level features 2 spacious bedrooms, a bonus room, and laundry room, with the king-sized primary bedroom having a walk-in closet & sliding door to 4 pc bath. Professionally finished basement with family room, bedroom, bathroom with sit down shower, and large storage area. Insulated heated garage with storage shelves. High efficiency furnace, central air, and air exchanger. Newer: laundry pair, dishwasher & microwave. Easy walk to K-8 schools & shopping. E. & O.E. (id:41462)
3 Bedroom
3 Bathroom
1,306 ft2
RE/MAX Crown Real Estate
400 8th Street
Carlyle, Saskatchewan
400 8th Street West- Built in 2012 this 16380 SQFT with a 1080 SQFT mezzanine is a state of the art industrial warehouse property situated on 4.28 acres. Property is steel frame construction where all the bays are located with six 14'x18' overhead doors and plenty of steel access doors. The bays are engineered steel, metal clad, 22' side walls in the shop, The office/retail area has 12' walls and is wood frame and has all kinds of spacious offices, big lunch/staff room, plenty of washrooms, 1300 SQFt in retail space, and a large front desk/customer service area. Floors: floating cement slabs, finished concrete in the shop areas, epoxy painted concrete in retail area, and a mix of lino and carpet in the staff/office areas. Heat: radiant in floor heat (natural gas boiler), supplemental suspended forced air natural gas heaters in shop areas, two natural gas forced air furnaces for retail/offices area, and central air conditioning for office/retail areas. There are two 36'x90' bays and three 24' x 90' bays, each bay area has there own washroom. One bay is used a truck wash that is open to the public, the bay closest to the retail and offices has a separate 24'x45' area for mechanical/parts room and a shop supervisor with a finished mezzanine overhead that includes a staff change room, lunch area and office/storage. Currently there are bays being rented out to tenants providing rental income. BUSINESS OPPORTUNITY: The Seller is also willing to sell the Carlyle Rental Centre business and equipment, offering a turnkey investment opportunity with an established customer base and strong local presence. This is a well-established business, and an inventory list and financials are available to qualified buyers. Additionally, several bays are currently rented out, providing a steady stream of ongoing rental income—an excellent opportunity for both owner-operators and investors. Looking for a business opportunity? Here it is! Call your agent today to schedule a viewing! (id:41462)
16,380 ft2
Performance Realty
50 Aaron Place
North Qu'appelle Rm No. 187, Saskatchewan
Welcome to 50 Aaron Place in the exciting new subdivision of Jasmin on Echo Lake. This outstanding house offers 1950 sq ft on the main floor and loft. When you enter the house, you are greeted in a large foyer with views of the lake. The kitchen is spacious with beautiful cabinets, granite counter tops, Jenn-Air Appliances and large pantry. The kitchen flows into the open concept dining and living room. The dining room is bright with views of the lake from all directions and access to the deck. The living room has direct access to the deck, 20 ft ceilings, 18 ft stone gas fireplace, large windows and 2 eyebrow windows for that special effect of openness. The master bedroom is located on the main and has access to the deck, large stone gas fireplace, reading nook and panoramic views of the lake. There are 2 walk-in closets, and a outstanding ensuite with dual sinks, glass shower and large soaker tub. The main floor is complete with a 2 piece bathroom, laundry room and direct access to the 3-car garage. The loft is a great family retreat area with views of the valley and lake. The screened deck is 36 x 12 and has a power screen is the center section. The lower walk out area has a large family room, 2 bedrooms with their own 4- piece bathrooms, gas fireplace, storage and access to the lower screened in deck with its own power screen to give direct access to the back yard. Once you step outside you are greeted to your own private oasis with large, heated pool, BBQ and Grilling area and a 28x30 deck on top of the Boat house for your relaxing pleasure. The boat house is 30 x 28 and has two large bay doors one is 12 x 10 and the other is 9 x10 and is 30 feet long for all your boating needs. There is also a outdoor shower. Come and experience this beautiful lake shore home and all the valley has to offer. (id:41462)
3 Bedroom
4 Bathroom
1,950 ft2
Stone Ridge Realty Inc.
1430 Wascana Highlands
Regina, Saskatchewan
Welcome to this wonderful 2 Story family in Wascana View. Located in a quiet crescent and facing a beautiful neighborhood park. Front foyer opens onto a bright south facing living room with gleaming hardwood floors. vaulted ceiling in living room add sense of space. Open Kitchen, Dining and Family room. The Family room boasts a natural gas fireplace and hardwood floors. The Main floor is completed with a bedroom/den, laundry and half bath. The second floor features Master bedroom, walk-in closet, ensuite-jetted tub and shower. There are two more good sized bedrooms and 4 pc main bath on the second floor too. The central sitting area overlooks the spacious living room on main floor. The huge 3-Season sunroom overlooks the spacious mature yard and is accessible off the dining room patio doors. The basement is fully finished in 2020 with family room, two more bedrooms/dens(not egress windows though) and a 3 pc bath. The huge backyard is a real oasis in summer, grass, apple tree, tulip, iris and garden area can treat everyone in your family. Natural gas BBQ hookup too. The huge garage is fully finished and in good condition. Tons of upgrades include but not limited to: new furnace in 2025, new painting in second floor bedrooms, bathrooms and the basement in 2025, new shingle, quartz kitchen countertop, reverse osmosis system, kitchen hood fan, kitchen sink and faucet, stove, water softener, two upstairs toilets, garage door opener in 2022, newer painting on main floor in 2019. Plus: newer washer, newer hardwood floors, newer triple glaze windows throughout, Hunter Douglas blinds, garage insulated and drywalled, built-in vacuum, newer heat recovery unit and newer water softener. etc. A real pleasure to view. As per the Seller’s direction, all offers will be presented on 09/03/2025 6:00PM. (id:41462)
6 Bedroom
4 Bathroom
1,890 ft2
Century 21 Dome Realty Inc.
542 Redberry Road
Saskatoon, Saskatchewan
Welcome to this beautifully updated 1,084 sq. ft. bi-level in the desirable Lawson Heights neighbourhood, ideally located close to two schools. With 4 bedrooms, 3 bathrooms, and a long list of upgrades, this home is ready for its next owners to move in and enjoy. Recent updates include a brand new kitchen with granite countertops, engineered hardwood flooring on the main level and most of the basement, new windows throughout, and shingles completed in 2023. The home also offers central air conditioning, central vac with attachments, and all existing appliances. The main floor features an open concept design with a bright living, dining, and kitchen area that’s perfect for everyday living and entertaining. From the dining area, garden doors open to a two-tiered deck overlooking a private fenced backyard with a fire pit. Three bedrooms are located on this level, including a primary suite with a convenient 2-piece ensuite, along with a full 4-piece bathroom. The lower level is filled with natural light from large windows and offers plenty of additional living space. Here you’ll find a spacious family room, an area well suited for a workout or games room, a fourth bedroom, a 3-piece bathroom with shower, and a flexible space that can serve as an office, workshop, or storage. Set in a family-friendly neighbourhood close to parks, schools, and amenities, this updated home offers both comfort and convenience in one of the city’s most sought-after areas. As per the Seller’s direction, all offers will be presented on 09/03/2025 1:00PM. (id:41462)
4 Bedroom
3 Bathroom
1,084 ft2
Royal LePage Icon Realty
110 7th Avenue S
Big River, Saskatchewan
Excellent investment opportunity in the resort town of Big River! This well-maintained 4-plex features four 2-bedroom, 1-bathroom units, each with its own storage & updated flooring. Many upgrades including PVC windows, a durable metal roof, a boiler replaced around 2020, and two hot water heaters (2020) — one currently in use with the second ready as a backup. Each unit offers 60-amp service, while tenants enjoy six parking stalls (four electrified and two paved) plus additional divided storage in the backyard shed. Located in the vibrant community of Big River, with year-round amenities, schools, medical services, and endless nearby recreation on the surrounding lakes and trails. With reliable long-term tenants in place and potential to adjust rents in the future, this 4-plex offers a stable, low-maintenance investment in a desirable location. (id:41462)
8 Bedroom
4 Bathroom
1,596 ft2
Century 21 Fusion
306 1808 Eaglesham Avenue
Weyburn, Saskatchewan
This well-maintained condo features two generously sized bedrooms and a bathroom, complemented by a spacious living and dining area. Recent updates include new siding, windows, patio doors, and an elevator lift. Facing east, the suite offers abundant natural light and boasts a large balcony. Included in the purchase are existing appliances and a security intercom system for your comfort. An electrified parking stall (P10) is also included. Call today for your private showing! (id:41462)
2 Bedroom
1 Bathroom
791 ft2
Century 21 Hometown
203 318 108th Street W
Saskatoon, Saskatchewan
Welcome to modern living in one of Saskatoon’s most convenient and established communities! This brand new condo offers the perfect balance of contemporary design and neighbourhood charm. Enjoy an open-concept floor plan with large windows that fill the home with natural light. Modern kitchen with sleek white cabinetry, Stainless Steel appliances & a large island, perfect space for everyday cooking or entertaining. Two spacious bedrooms, 2 full bathrooms with one being a ensuite off the primary bedroom & oversized laundry room finish off the interior of this unit. Private south facing balcony offers a peaceful view of mature trees, making it an ideal space to relax at the end of the day. Other features include central air, Underground parking & storage room located in the UG parkade. Located in the heart of Sutherland, this condo is just minutes from the University of Saskatchewan campus, with quick access to Circle Drive for commuting anywhere in the city. You’ll love being surrounded by parks, schools, shops, and all essential amenities in a well-established neighbourhood. Great opportunity for first-time buyers, students, investors, down sizers or anyone looking for a stylish, low-maintenance home in a fantastic location. (id:41462)
2 Bedroom
2 Bathroom
1,146 ft2
Century 21 Fusion
1023 Osler Street
Saskatoon, Saskatchewan
Excellent Varsity View Location – Close to the U of S! Great investment property - two separate legal dwellings with over 2300 sq ft. The front bungalow style home has 2 + 1 bedrooms, large living room, dining room and a finished lower level. The back two storey home has a separate side entry to a large kitchen, dining area & living room with an open stairwell to the second floor with 2 bedrooms and full bath. Many upgrades over the years including furnace, windows, shingles, garage. Property needs some TLC but a great investment property or perfect for a combined family or anyone wanting extra income from a legal suite. Just steps away from the U of S and close to the river, downtown and all conveniences! (id:41462)
5 Bedroom
3 Bathroom
2,338 ft2
RE/MAX Saskatoon
Mckenzie Acreage
Dundurn Rm No. 314, Saskatchewan
Cozy Home on a Storybook Setting – South of Saskatoon. Welcome to your own slice of serenity in Saskatoon’s coveted “Goldilocks acreage zone” – not too far, not too close, but just right. Nestled south of the city with pavement right to your driveway off Grid Road 663 (the old Regina highway), this charming 785 sq ft home offers the perfect blend of country calm, privacy and city convenience. Step inside to find a warm and inviting living space, beautifully maintained and ready to move in. Recent upgrades include a new roof in 2025 and a new hot water heater in 2024, giving you peace of mind for years to come. Connected to city water, this property combines rural charm with urban reliability. It also has it's own well with great water for any further development. The real magic happens outdoors: wander through your very own forest – perfect for nature therapy, or simply getting lost (in a good way). Mature forest and natural landscape like this takes decades, not in this case. Whether you’re seeking quiet mornings or adventurous afternoons exploring the trees, this property delivers. The property is zoned Ag so there are no animal restrictions or restrictive architectural controls associated with acreage developments. Freedom and natural beauty only. This is more than a home – it’s a canvas. For the right buyer, it’s a chance to put down roots and create something truly special. Schedule your viewing today. (id:41462)
2 Bedroom
1 Bathroom
785 ft2
Exp Realty
705 Albert Avenue
Saskatoon, Saskatchewan
All the historic charm with all the right updates! Welcome to 705 Albert Avenue, a 816 sq. ft. bungalow in the heart of Nutana. Just steps from Broadway, this home offers the perfect blend of character, convenience, and modern updates. Right off the foyer is a bright and warm sunroom. The main floor features a welcoming living room with a fireplace and timeless brick hearth. The kitchen has been tastefully modernized with stainless steel appliances, sleek cabinetry, an eat-up island and plenty of counter space. Two comfortable bedrooms, and an updated 4-piece bathroom complete the main floor. The fully finished basement expands your living space with a large family room, two additional bedrooms, and a 3-piece ensuite—perfect for guests or extended family. Outdoors, you’ll find a fully fenced backyard designed for both relaxation and functionality. Enjoy a spacious deck and patio for entertaining, a garden area, and a fenced dog run conveniently off the deck. A detached 2-car garage provides secure parking and extra storage. Located in one of Saskatoon’s most desirable neighborhoods, this home is within walking distance to Broadway’s shops, restaurants, and entertainment, while still offering a quiet residential setting. With its blend of updates, functional layout, and unbeatable location, 705 Albert Avenue is move-in ready. (id:41462)
4 Bedroom
2 Bathroom
816 ft2
Boyes Group Realty Inc.
154 Coteau Street W
Moose Jaw, Saskatchewan
Welcome to this delightful bungalow in Moose Jaw's Westmount/Elsom neighbourhood! This beautifully maintained home features a well-designed main level, complete with a spacious kitchen, a formal dining room, and a cozy living room that fills with natural light from its South-facing windows. The primary bedroom boasts a convenient 2-piece en suite, alongside two additional bedrooms and a stylish 4-piece bathroom. The fully finished basement offers a massive open space that serves as a versatile games room and/or 2nd living room, providing ample room for entertainment and relaxation. You'll also find a den, 4-piece bathroom, and utility space on this level. Outside, enjoy a good-sized front yard and a lovely covered back deck that overlooks a backyard with a garden area and shed. The property features a detached double car garage, plus additional parking for 3-4 cars on the parking pad at the back, ensuring convenience for guests and family. Don’t wait--book your viewing today! (id:41462)
3 Bedroom
3 Bathroom
1,200 ft2
Global Direct Realty Inc.
502 Myles Heidt Manor
Saskatoon, Saskatchewan
Welcome to "The Manchester Townhome" - *END UNIT* This Ehrenburg attached home is not a condo! Therefore NO CONDO FEES here! This home offers an open concept layout on main floor, with upgraded Hydro Plank flooring - water resistant product that runs throughout the main floor and eliminates any transition strips, creating a cleaner flow. Electric fireplace in living room. Kitchen has quartz countertop, tile backsplash, very large eat up island, plenty of cabinets. Upstairs, you will find a BONUS room and 3 spacious bedrooms. The master bedroom has a walk in closet and a large en suite bathroom with double sinks. Single car garage with direct entry into the house. Basement is open for future development. This home will be completed with front landscaping and a concrete driveway! Projected to be completed late fall. Call your REALTOR® for more details! (NOTE - pictures are of a previous build - same model, but different finishing colors) (id:41462)
3 Bedroom
3 Bathroom
1,545 ft2
Century 21 Fusion
504 Myles Heidt Manor
Saskatoon, Saskatchewan
Welcome to "The Manchester Townhome" - This Ehrenburg attached home is not a condo! Therefore NO CONDO FEES here! This home offers an open concept layout on main floor, with upgraded Hydro Plank flooring - water resistant product that runs throughout the main floor and eliminates any transition strips, creating a cleaner flow. Electric fireplace in living room. Kitchen has quartz countertop, tile backsplash, very large eat up island, plenty of cabinets. Upstairs, you will find a BONUS room and 3 spacious bedrooms. The master bedroom has a walk in closet and a large en suite bathroom with double sinks. Single car garage with direct entry into the house. Basement is open for future development. This home will be completed with front landscaping and a concrete driveway! Projected to be completed late fall. Call your REALTOR® for more details! (NOTE - pictures are of a previous build - same model, but different finishing colors) (id:41462)
3 Bedroom
3 Bathroom
1,530 ft2
Century 21 Fusion
126 Sharma Lane
Saskatoon, Saskatchewan
Welcome to 126 Sharma Lane - A Fully Developed Property in one of the Most Thriving Neighbourhoods of Saskatoon - Aspen Ridge. 2 Separate Furnaces, Fully Insulated Garage, Gas Line in Garage for Future Garage Heater, Natural Gas Line on the Main Floor Kitchen for Future Natural Gas Stove, 22'0"x 24'0" Garage, 10'0"x 12'0" Deck with Stairs & Aluminium Railing, Basement Including 2 Bedroom Legal Suite with all Appliances and a Family Room & Full 4-Piece Washroom on Owner's Side, STUCCO EXTERIOR with Stone Work and Much More is what this Property has to Offer. Bright & Spacious Landing Area, Spacious Living Room with 1 Electric FIREPLACE, Dining Area Overlooking the Deck & Backyard greet you upon Entering. Kitchen is located strategically to Maintain Privacy while cooking keeping your Recipes a SECRET. Main Floor also welcomes you to 2 other Good Size Bedrooms & a 4-piece Bath. 13'0"x17'6" Size Huge Master Bedrooms greets you on the Second Floor with a Walk-in Closet & a 4-piece Ensuite incorporating Standing Shower & Glass Door. Basement comes with a Separate Furnace for the 2 Bedroom Legal Suite with a Living Room, Laundry, Kitchen, 2 Good Size Bedrooms and a 4-piece Bath. Owner's Side in the Basement also incorporates a Large Family room with a 4-piece Bath. Buyers has complete options to make some selections. Close to Restaurants, Starbucks, Gas Station, Strip Mall and Future School this property Awaits it's First Time Owners. Call your Realtor Today to Book a Viewing. (id:41462)
5 Bedroom
4 Bathroom
1,540 ft2
RE/MAX Saskatoon
303 2nd Street
Denzil, Saskatchewan
Charming & Affordable in Denzil! Great opportunity for first-time buyers, investors, or those looking to downsize. This 2-bedroom, 1-bath bungalow offers 792 sq. ft. of functional space on a 55 x 128 ft lot. Features include an eat-in kitchen, main floor laundry, vinyl siding, asphalt shingles, and forced air natural gas heat. Includes fridge, stove, washer, and dryer. Enjoy a detached 1-car garage and extra parking. Located in a quiet, welcoming community—this home is move-in ready and priced to sell! (id:41462)
2 Bedroom
2 Bathroom
792 ft2
Century 21 Prairie Elite
527 Shepherd Crescent
Saskatoon, Saskatchewan
Located on a desirable Willowgrove crescent, this fantastic 1,868 sqft two-storey home combines comfort with functionality. It features four spacious bedrooms and four bathrooms, perfect for family living. The inviting entry leads to an open-concept main floor with a bright living room that has a gas fireplace and numerous windows, filling the space with natural light. The gourmet kitchen includes a central island with an eating bar, corner pantry, ample cabinetry with pull-outs, and stainless steel appliances. The adjacent dining area opens to a large, private deck, ideal for entertaining. Upstairs, you'll find three generously-sized bedrooms, including a primary suite with a luxurious ensuite and walk-in closet. The finished lower level offers a large family room, additional bedroom, bathroom, and plenty of storage options. Additional features include a main floor laundry room, central air conditioning, and a central vacuum system. The fully fenced yard boasts a spacious deck and hot tub, perfect for outdoor relaxing. Located just blocks from two schools, parks, playgrounds, and various amenities, this home offers an excellent combination of location and lifestyle As per the Seller’s direction, all offers will be presented on 09/04/2025 2:00PM. (id:41462)
4 Bedroom
4 Bathroom
1,868 ft2
RE/MAX Saskatoon
1026 Willowgrove Crescent
Saskatoon, Saskatchewan
Welcome to 1026 Willowgrove Crescent! Located in the sought-after community of Willowgrove, this 1,337 sq. ft. end-unit two-storey townhouse offers style, comfort, and a layout that works beautifully for a variety of lifestyles. The main floor features a welcoming living room and a dining area that flows seamlessly into the open kitchen, complete with granite countertops, an island with an eat up bar, stainless steel appliances, and a large pantry. A two-piece bathroom adds convenience on this level. Outside, you’ll find a deck with a natural gas BBQ hook-up, a fully fenced yard, and a double detached garage across the alley—plus the bonus of an additional private parking stall. Upstairs, the spacious primary bedroom includes a walk-in closet and four-piece ensuite, while the second bedroom also has its own four-piece ensuite and generous closet space. Brand-new carpet throughout the upper level adds a fresh, modern feel. The fully developed basement offers a comfortable family room, third bedroom, and a three-piece bathroom—ideal for guests, older children, or a private home office. With three bedrooms each having their own bathroom, this home is perfect for families, young professionals, or as a rental property for university students. Close to schools, parks, and all amenities, it’s a fantastic option for both living and investment. (id:41462)
3 Bedroom
4 Bathroom
1,337 ft2
Exp Realty
153 5th Avenue Ne
Swift Current, Saskatchewan
Updated Bi-Level in Northeast Swift Current — Close to Walking Paths & Downtown! If you’re looking for a move-in ready home in a prime location, this bi-level in the northeast has it all—modern updates, spacious design & a backyard made for privacy. Nestled near walking paths & just a short walk to downtown, you’ll enjoy convenience paired with comfort. Step inside to a bright entryway leading upstairs to the main floor’s open-concept layout. The U-shaped kitchen features pickled white oak cabinetry, a full appliance package & flows seamlessly into the generous dining area & oversized living room. Garden doors open to an east-facing deck, perfect for morning coffee or summer evenings. Down the hall are 3 bedrooms, including a primary with 2-piece ensuite, 2 additional well-sized bedrooms & a full 4-piece bath. The lower level offers fantastic bonus space with a large family room, an additional bedroom & a beautifully updated bathroom (2020). A versatile rec/media room is set up for a projector & screen, complete with a rear nook ideal for a home office. The laundry/mechanical room completes this level. This home has seen numerous upgrades: fresh paint in the living room, new shingles (2011), newer front & patio doors, updated soffit, fascia & eaves, main floor windows (2022), water softener (2018), central air (2021), plus vinyl plank & fresh paint in the primary. Outdoors, enjoy a fully landscaped yard with mature trees, a private deck & a large storage shed. Quick possession available! A fantastic blend of location, space & updates—this northeast bi-level is the perfect place to call home. (id:41462)
4 Bedroom
3 Bathroom
1,102 ft2
Exp Realty
242 Lochrie Crescent
Saskatoon, Saskatchewan
This move-in ready home features 1,036 square feet of living space plus basement development. The home includes three bedrooms and two bathrooms, making it perfect for families or first-time buyers. Recent updates include new laminate flooring on the main level, all-new linoleum in the bathrooms, and fresh paint throughout. The kitchen boasts brand-new stainless steel appliances, while the spacious basement family room provides plenty of room to relax or entertain. Additional highlights include ample storage, a large fenced yard ideal for kids or pets, and a generously sized deck for outdoor enjoyment. Conveniently located near St. Mark's School and local parks, this home combines comfort, style, and accessibility. A must-see! (id:41462)
3 Bedroom
2 Bathroom
1,036 ft2
Boyes Group Realty Inc.
106 802c Kingsmere Boulevard
Saskatoon, Saskatchewan
Welcome to #106 – 802C Kingsmere Blvd, located in the highly sought-after Shorebird Watch complex in Saskatoon's vibrant Lakeview neighbourhood. This well-maintained 2-bedroom, 1-bathroom apartment-style condo is an excellent opportunity for first-time buyers, downsizers, students, or investors seeking a move-in ready unit with great value. Enjoy the updated galley-style kitchen with appliances included, a spacious dining area, and a bright, open-concept living room featuring a cozy electric fireplace. Sliding patio doors open to your private walk-out level balcony, overlooking open green space—perfect for morning coffee or evening relaxation. Additional highlights include in-suite laundry with bonus storage, a functional layout for comfortable everyday living, and easy access to public transit, making it a direct and convenient route to the University of Saskatchewan and other key amenities. Whether you're looking for a home or an income-generating rental property, this unit checks all the boxes. Don’t miss out—schedule your private showing today! (id:41462)
2 Bedroom
1 Bathroom
872 ft2
Exp Realty
615 Casey Road
Prince Albert, Saskatchewan
* Open House Sept 3, 5-8pm! * Welcome to 615 Casey Road, a bright and welcoming bi-level in prestigious South Hill, just minutes from the hospital and Alfred Jenkins Field House. With 1,317 sq ft on the main level (totalling over 2,600 sq ft of total living space), there's room here for everyone to spread out and feel at home! The great room features vaulted ceilings, hardwood floors, and large windows that fill the space with natural light. Freshly painted and move-in ready, the layout flows into a spacious dining area and kitchen, with patio doors leading out to a fully fenced yard. The oversized deck with pergola is perfect for summer evenings and weekend BBQs. Three bedrooms and two bathrooms are located on the main level, including a generous primary suite with a large walk-in closet and 3-piece ensuite. Downstairs, you’ll find a bright and open rec room, two more bedrooms, a third bathroom, and a dedicated laundry room. With hardwood or laminate throughout, this home has been lovingly cared for and is ready for its next chapter. Out of town? A virtual tour is available upon request. Contact your favourite realtor to see this one today! (id:41462)
5 Bedroom
3 Bathroom
1,317 ft2
Exp Realty
1423 Hunter Road
Saskatoon, Saskatchewan
Welcome to 1423 Hunter Road—an ideal freehold townhouse offering the perfect blend of style, comfort, and functionality, just steps from the park in the heart of Saskatoon. This freshly painted 2-storey home boasts 4 bedrooms, 4 bathrooms, and over 1,350 sq ft of thoughtfully designed living space, plus a fully finished basement. The kitchen is a standout with rich cabinetry, granite countertops, stainless steel appliances, and a central island ideal for casual dining or hosting. The open-concept layout flows seamlessly into the bright living and dining spaces, complemented by hardwood floors and modern finishes. Upstairs, the primary suite offers a 3-piece en-suite and double closets, while the additional bedrooms are perfect for children, guests, or home office use. The fully developed basement features a spacious rec room and bonus space currently used as a home gym. Outdoors, enjoy a low-maintenance yard with synthetic turf, a large deck, and a charming patio area—perfect for relaxing or entertaining. The double detached garage adds convenience and storage, and best of all: no condo fees. An exceptional option for parents seeking last-minute accommodations for university students or retirees ready to downsize without compromise. Comparable freehold homes at this price point typically require extensive maintenance—this one is move-in ready, stylish, and worry-free. As per the Seller’s direction, all offers will be presented on 09/02/2025 2:00PM. (id:41462)
4 Bedroom
4 Bathroom
1,355 ft2
Exp Realty
421 4th Street
Denzil, Saskatchewan
Affordable Homeownership in Denzil! Welcome to Denzil, SK! This charming property sits on a spacious double lot (100 x 110 ft), giving you plenty of room to garden, entertain, or simply relax on your back deck. Offering over 1,300 sq. ft. of living space, the home features 2 bedrooms plus a loft currently used as an additional bedroom with bonus space, a 4-piece bath, kitchen with dining area, a cozy living room with wood stove, main floor laundry, and a large front porch. Heating is provided by both natural gas forced air and electric baseboard, with utilities located in the basement. This home has seen many recent updates including fresh paint inside and out, new lighting fixtures, and added curb appeal. Hardwood flooring, a metal roof, and plenty of green space with a shed are added bonuses to enjoy. With its affordable price point—low enough for a cash purchase—you can own this home and enjoy mortgage-free living in a welcoming small-town community. Don’t miss this opportunity—Book your viewing appointments today! (id:41462)
2 Bedroom
1 Bathroom
1,378 ft2
Century 21 Prairie Elite
3158 Salterio Crescent
Regina, Saskatchewan
Welcome to this beautifully maintained and spacious 1,820 sq. ft. family home nestled on a large corner lot in the desirable Wood Meadows neighborhood of Regina’s east end. Boasting 6 bedrooms (4 above grade and 2 in the basement) and 4 full bathrooms, this home offers the perfect blend of functionality, comfort, and style. The main floor features rich dark hardwood flooring, elegant railings, a bright open-concept kitchen with tile backsplash, a welcoming living room, and a cozy sunken family room centered around a stunning stacked stone gas fireplace. A versatile bedroom or home office and a stylish 3-piece bathroom with a tiled shower complete the main level. Upstairs, you'll find three generously sized bedrooms, a full 4-piece main bathroom, and a 3-piece ensuite off the primary suite. The fully developed basement adds even more space with two additional bedrooms, a full bathroom, a large rec room, and plenty of storage. The fully fenced backyard includes a spacious deck, ideal for relaxing or entertaining. Located just steps from two elementary schools and close to all east-end amenities, this exceptional property is move-in ready and an absolute must-see. (id:41462)
6 Bedroom
4 Bathroom
1,820 ft2
Royal LePage Next Level
211 Settler Crescent
Warman, Saskatchewan
Welcome to 211 Settler Crescent, a 1,366 sq. ft. bi-level home thoughtfully designed to suit a variety of lifestyles. The main floor showcases a bright, open-concept layout with large windows that flood the home with natural light. The stylish kitchen features stone countertops, a generous island, and seamless flow into the living and dining areas—perfect for everyday family living and entertaining alike. Step outside to enjoy a covered deck overlooking the deep backyard, currently utilized as a thriving vegetable garden but easily adaptable to your dream outdoor space. The primary suite is complete with a walk-in closet and a 4-piece en-suite, while two additional bedrooms and a full bath complete the main level. The basement offers flexibility with the option of a 4th bedroom and 2-piece en-suite. A standout feature of this property is the self-contained 2-bedroom basement suite with a private entrance—ideal as a mortgage helper, space for extended family, or independent living for students or young adults. Additional highlights include an oversized double attached garage and a location in Warman’s sought-after Legends community, with nearby walking paths, school bus stops, and convenient amenities. This move-in-ready home blends comfort, versatility, and value in one impressive package. (id:41462)
6 Bedroom
4 Bathroom
1,358 ft2
Boyes Group Realty Inc.
1 2106 Ste Cecilia Avenue
Saskatoon, Saskatchewan
Welcome to Unit #1 – 2106 Ste Cecilia Avenue, a well-maintained and affordable 2-bedroom condo offering immediate possession and steps to the riverbank!! This 825 sq ft single-level unit is located on the main floor of the Riverbank I complex, a quiet, low-rise building featuring charming brick exterior and beautifully maintained green space. The home features a functional layout with a spacious living room, two comfortable bedrooms with carpet flooring, a bright 4-piece bathroom, and a cozy dining area. Huge windows allows tons of light. The kitchen is equipped with ample cabinet space and comes complete with all appliances, including fridge, stove, built-in dishwasher, washer, and dryer. This unit includes in-suite storage and laundry, one surface parking stall, and allows pets with restrictions. The monthly condo fee of $474.73 includes heat, water, building insurance (common), snow and lawn care, sewer, garbage removal, and contributions to the reserve fund. The building is professionally managed. The condo fronts onto a park/green space, offering a peaceful atmosphere in an established area. Perfect for first-time buyers, students, or investors, this unit offers exceptional value with low property taxes and flexible immediate possession. Contact your REALTOR® today to schedule a private showing! (id:41462)
2 Bedroom
1 Bathroom
825 ft2
Boyes Group Realty Inc.
334 325 Keevil Crescent
Saskatoon, Saskatchewan
Charming 1-Bedroom Condo in the Sought-After Sierras of Erindale Welcome to effortless living in the heart of the Sierras of Erindale — This bright and beautifully maintained 1-bedroom, 1-bathroom condo offers a perfect blend of comfort, convenience, and community. Step inside to discover an open-concept living and dining area with large windows that flood the space with natural light. The spacious kitchen features ample cabinetry, a full appliance package, and a breakfast bar for casual dining. The generously sized bedroom includes a walk-in closet and direct access to the 4-piece bathroom, creating a functional and private layout. Enjoy your morning coffee on the private balcony, overlooking peaceful green spaces. This unit also includes in-suite laundry, central air conditioning, and underground heated parking with a private storage locker. Residents of the Sierras of Erindale enjoy access to a wide range of amenities including a fitness room, woodworking shop, craft room, billiards lounge, car wash bay, guest suites, and more — all within a welcoming, social atmosphere. Located close to shopping, restaurants, transit, and parks, this condo offers exceptional value and lifestyle. Don’t miss your chance to live in one of the city's most respected condo communities. Book your private viewing today! (id:41462)
1 Bedroom
1 Bathroom
772 ft2
Coldwell Banker Signature
616 Edgemont Way
Corman Park Rm No. 344, Saskatchewan
You can’t build a property of this caliber for this price. Welcome home to this immaculate 2,083 sq ft luxury bungalow that blends sophisticated design with everyday comfort. Boasting 6 spacious bedrooms and 4 beautifully appointed bathrooms, this home is ideal for families seeking both space and style. Step inside to discover an open-concept main floor with soaring ceilings, rich vinyl plank flooring, and oversized windows that flood the space with natural light. The chef’s kitchen is a showstopper, featuring high-end stainless steel appliances, quartz countertops, and an expansive island perfect for entertaining. Retreat to the primary suite, a serene haven complete with a luxurious 4-piece ensuite featuring with dual vanities, and a spacious walk through closet. The fully finished basement is designed for entertaining, offering a large family room, custom wet bar, additional bedrooms, and ample space for a home theatre, recreation room or gym. Car enthusiasts and hobbyists will love the triple attached garage, providing plenty of space for vehicles, tools, and storage. Located in a quiet, upscale neighborhood, this home offers the perfect balance of luxury, functionality, and privacy. Whether you're hosting guests or enjoying a cozy night in, this bungalow is the perfect place to call home. Don't miss out on this amazing opportunity to own a BUNGALOW in Edgemont Estates! (id:41462)
6 Bedroom
4 Bathroom
2,084 ft2
Realty Executives Saskatoon
234 5th Avenue Se
Swift Current, Saskatchewan
Step into this stunning 1.5 story character-style home offering over 1600 square feet of living space PLUS a full basement open for development! The cozy, front veranda adds timeless charm, while inside are 3 spacious bedrooms + office as well as 2 bathrooms. Enjoy a professionally landscaped, private and fully fenced backyard with some garden space and deck space. And the showstopper - a detached, heated, 220v wired TRIPLE car garage! The list of updates stated by seller is long but most importantly: new soffit, trim & eaves, electric boiler in garage, electrical meters & mast, shingles, exterior painting and backyard landscaping. (id:41462)
4 Bedroom
2 Bathroom
1,650 ft2
RE/MAX Revolution Realty
RE/MAX Of Swift Current
522b 6th Street E
Saskatoon, Saskatchewan
Welcome to 522B 6th Street East, this stunning infill, ideally located in the sought after Buena Vista neighbourhood—just steps from Broadway’s vibrant amenities and minutes from downtown and the University of Saskatchewan. Offering nearly 2,000 sq. ft. of thoughtfully designed living space, this executive two-storey home is loaded with upgrades and an exceptional layout. The main floor makes an impression from the start, with soaring 9 foot ceilings, a spacious front foyer, elegant powder room, a grand staircase featuring solid wood risers and detailed wainscoting. The open-concept dining and kitchen area is a showstopper, showcasing custom two-tone Majestic cabinetry with soft-close doors and drawers, quartz countertops, a large island, bar area with beverage fridge, under-cabinet lighting, and tile backsplash. The living room at the back of the home features a cozy natural gas fireplace with brick accents and convenient access to the backyard, deck, and double detached garage—complete with a rare drive-through rear overhead door, perfect for entertaining. Upstairs, you’ll find three generous sized bedrooms, a hallway laundry area, and a Jack & Jill bathroom connecting the secondary bedrooms. The luxurious primary suite offers a private balcony, walk-in closet, and spa-inspired ensuite with dual sinks, a custom tiled shower with Kohler digital interface, and heated floors. The lower level is framed for future bedrooms, recreation room, wet bar and 3 piece bathroom. Additional highlights include: Double wall staggered stud construction for noise transfer, 9’ ceilings, in-floor heating, Russound sound system with 4 zones, underground sprinklers & completed landscaping, updated washer & dryer (2024), new city water lines & newly paved street (2024). This home seamlessly blends luxury, functionality, and location — an ideal choice for professionals or families seeking modern living in the heart of one of Saskatoon’s trendiest neighbourhoods. (id:41462)
3 Bedroom
3 Bathroom
1,998 ft2
Coldwell Banker Signature
410 1st Street W
Nipawin, Saskatchewan
This great 1016 sq ft home features 3 bedrooms, nice kitchen; comfortable living/dining area with hardwood flooring. There is plenty of storage space in the basement for all your storage or entertainment needs, plus there is a washroom downstairs. Car port has been converted into a sitting area to enjoy with your guests and family. The yard is filled with perennials and love, there is a garden plot and a fire pit! This property has seen many updates including shingles, PVC windows, vinyl plank flooring, vanity and much more. Centrally located, and steps away from the playground. Appliances and furniture negotiable. Make this your new home! (id:41462)
3 Bedroom
1 Bathroom
1,016 ft2
RE/MAX Blue Chip Realty
704 510 5th Avenue N
Saskatoon, Saskatchewan
Welcome to Discovery Park! This bright and inviting 2-bedroom, 1-bathroom condo on the 7th floor backs onto scenic Kinsmen Park, offering comfort, convenience, and breathtaking and enjoy panoramic views of the city. The location is unbeatable—just steps from City Hospital and within walking distance to the University of Saskatchewan, downtown, and the picturesque river trails. Perfect for summer strolls or winter cross-country skiing. A rare find, this condo includes two parking spots: one heated underground stall and one owned, gated surface stall. Shared laundry on each floor with private storage (only 4 suites per floor). Access to an indoor pool, sauna, hot tub, fitness area, amenities room and library for relaxing or socializing. Vacant and ready for immediate possession—don’t miss this opportunity to own a move-in-ready home in one of Saskatoon’s most desirable locations. (id:41462)
2 Bedroom
1 Bathroom
1,141 ft2
Royal LePage Varsity



