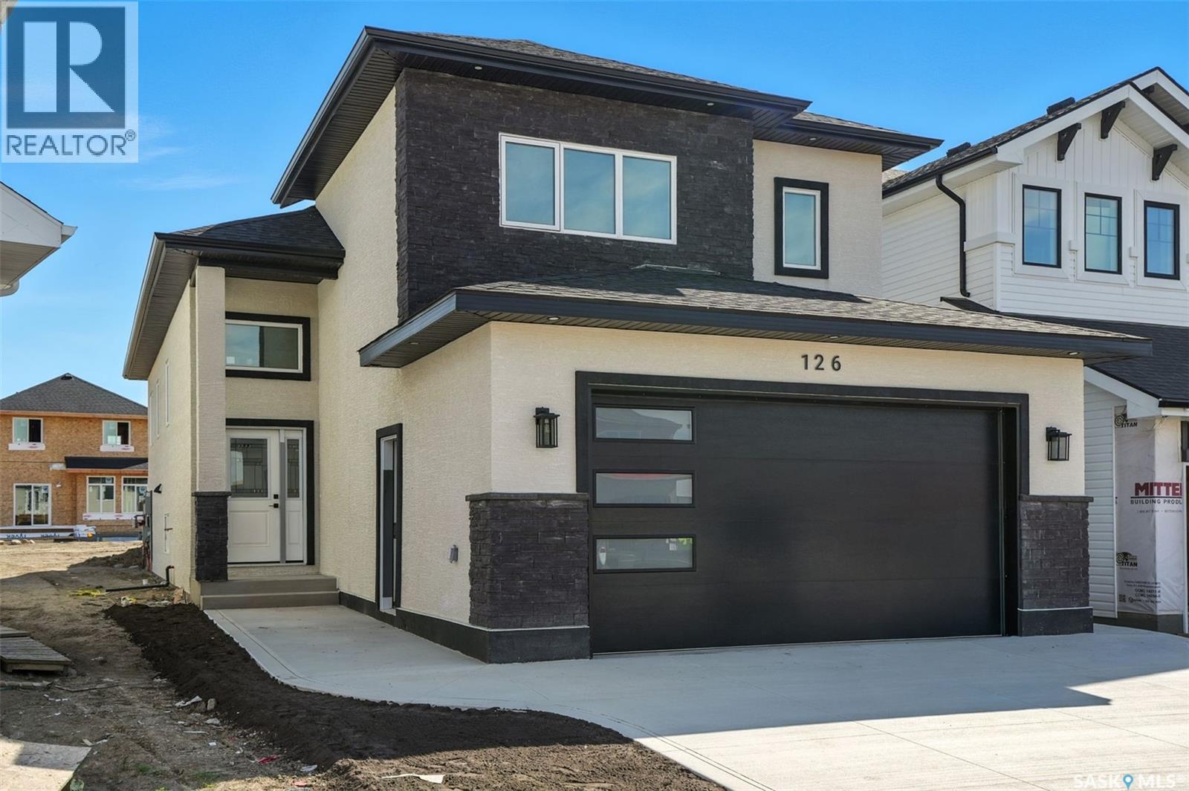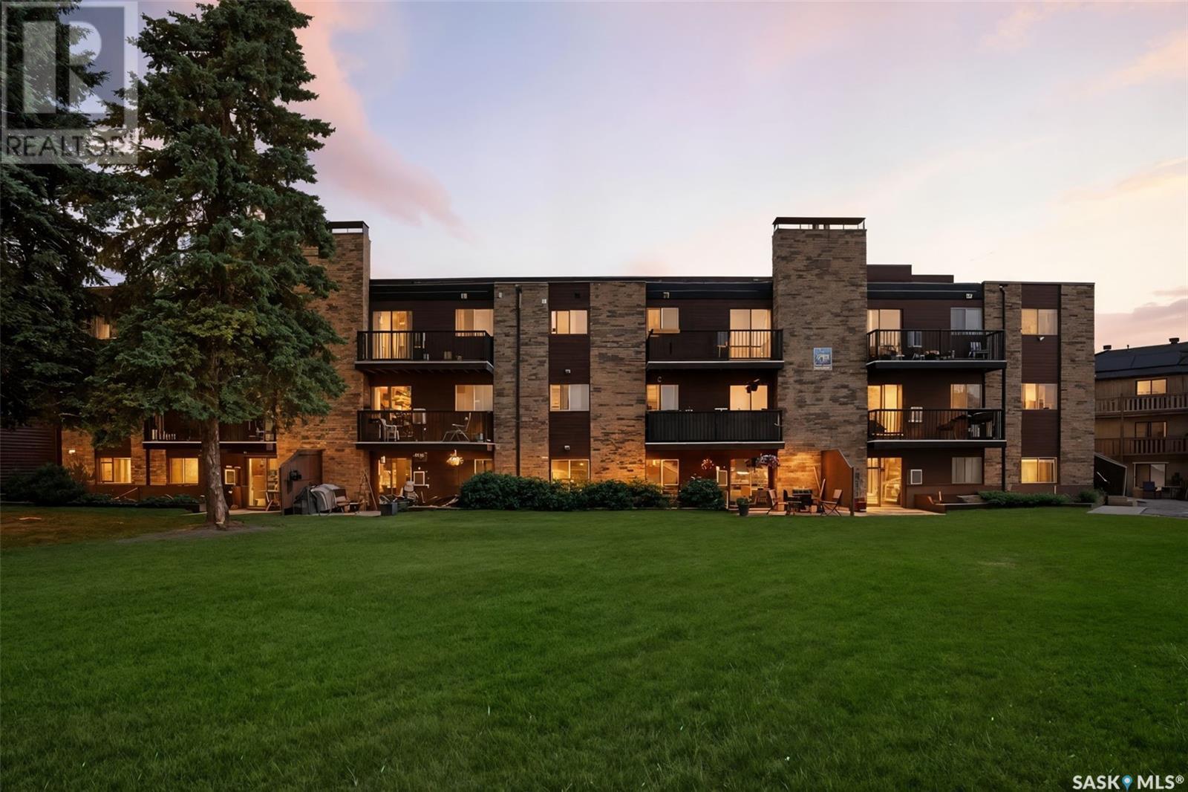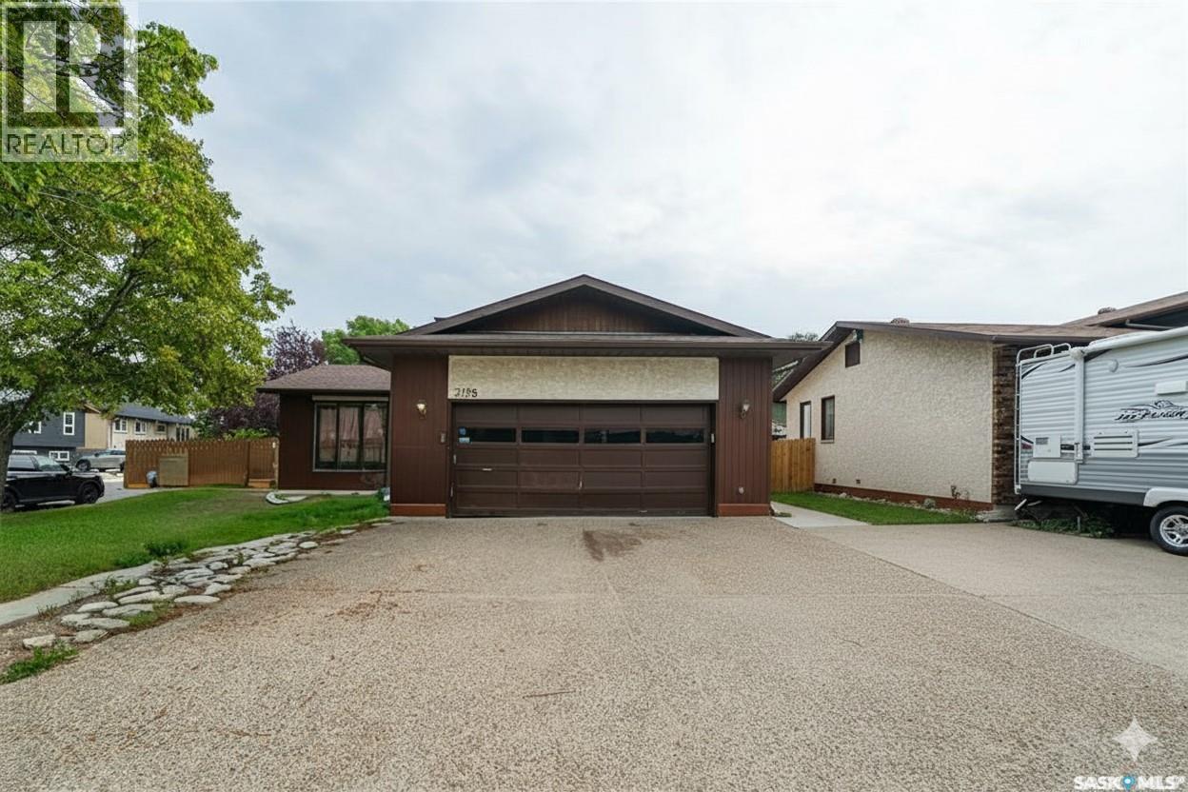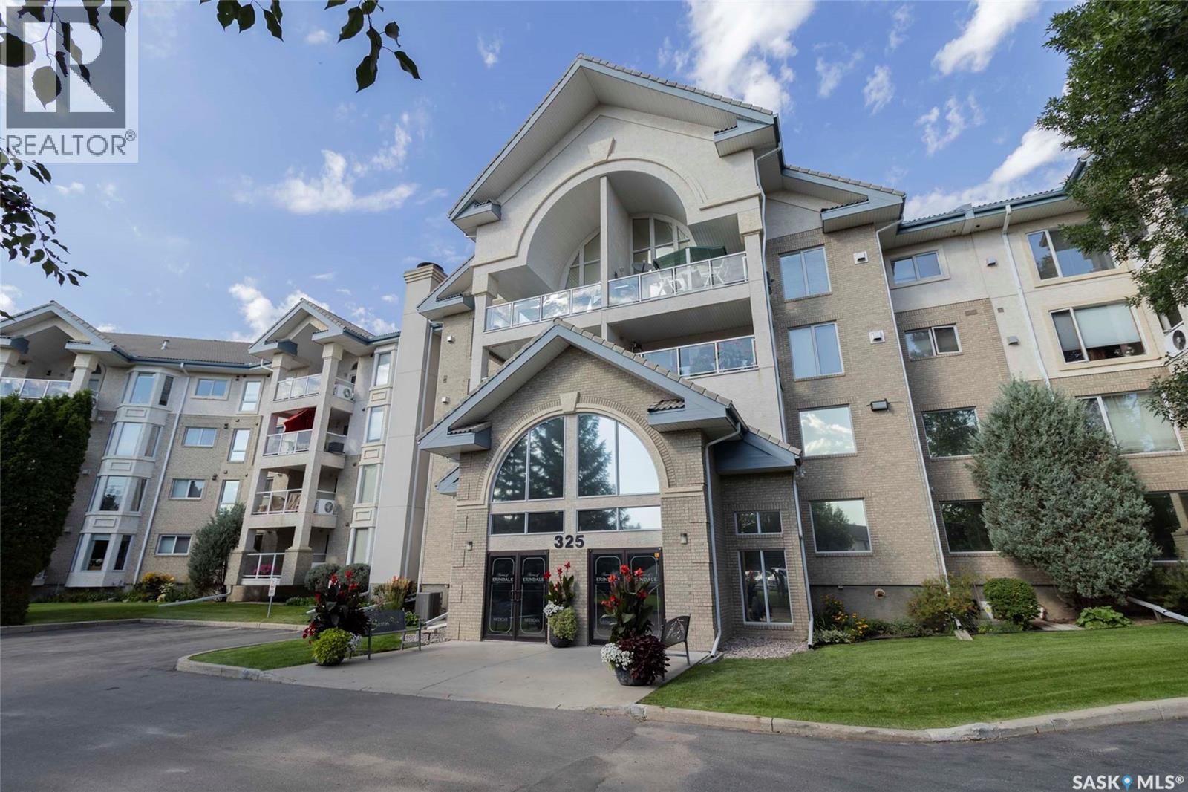Property Type
126 Sharma Lane
Saskatoon, Saskatchewan
Welcome to 126 Sharma Lane - A Fully Developed Property in one of the Most Thriving Neighbourhoods of Saskatoon - Aspen Ridge. 2 Separate Furnaces, Fully Insulated Garage, Gas Line in Garage for Future Garage Heater, Natural Gas Line on the Main Floor Kitchen for Future Natural Gas Stove, 22'0"x 24'0" Garage, 10'0"x 12'0" Deck with Stairs & Aluminium Railing, Basement Including 2 Bedroom Legal Suite with all Appliances and a Family Room & Full 4-Piece Washroom on Owner's Side, STUCCO EXTERIOR with Stone Work and Much More is what this Property has to Offer. Bright & Spacious Landing Area, Spacious Living Room with 1 Electric FIREPLACE, Dining Area Overlooking the Deck & Backyard greet you upon Entering. Kitchen is located strategically to Maintain Privacy while cooking keeping your Recipes a SECRET. Main Floor also welcomes you to 2 other Good Size Bedrooms & a 4-piece Bath. 13'0"x17'6" Size Huge Master Bedrooms greets you on the Second Floor with a Walk-in Closet & a 4-piece Ensuite incorporating Standing Shower & Glass Door. Basement comes with a Separate Furnace for the 2 Bedroom Legal Suite with a Living Room, Laundry, Kitchen, 2 Good Size Bedrooms and a 4-piece Bath. Owner's Side in the Basement also incorporates a Large Family room with a 4-piece Bath. Buyers has complete options to make some selections. Close to Restaurants, Starbucks, Gas Station, Strip Mall and Future School this property Awaits it's First Time Owners. Call your Realtor Today to Book a Viewing. (id:41462)
5 Bedroom
4 Bathroom
1,540 ft2
RE/MAX Saskatoon
106 802c Kingsmere Boulevard
Saskatoon, Saskatchewan
Welcome to #106 – 802C Kingsmere Blvd, located in the highly sought-after Shorebird Watch complex in Saskatoon's vibrant Lakeview neighbourhood. This well-maintained 2-bedroom, 1-bathroom apartment-style condo is an excellent opportunity for first-time buyers, downsizers, students, or investors seeking a move-in ready unit with great value. Enjoy the updated galley-style kitchen with appliances included, a spacious dining area, and a bright, open-concept living room featuring a cozy electric fireplace. Sliding patio doors open to your private walk-out level balcony, overlooking open green space—perfect for morning coffee or evening relaxation. Additional highlights include in-suite laundry with bonus storage, a functional layout for comfortable everyday living, and easy access to public transit, making it a direct and convenient route to the University of Saskatchewan and other key amenities. Whether you're looking for a home or an income-generating rental property, this unit checks all the boxes. Don’t miss out—schedule your private showing today! (id:41462)
2 Bedroom
1 Bathroom
872 ft2
Exp Realty
615 Casey Road
Prince Albert, Saskatchewan
* Open House Sept 3, 5-8pm! * Welcome to 615 Casey Road, a bright and welcoming bi-level in prestigious South Hill, just minutes from the hospital and Alfred Jenkins Field House. With 1,317 sq ft on the main level (totalling over 2,600 sq ft of total living space), there's room here for everyone to spread out and feel at home! The great room features vaulted ceilings, hardwood floors, and large windows that fill the space with natural light. Freshly painted and move-in ready, the layout flows into a spacious dining area and kitchen, with patio doors leading out to a fully fenced yard. The oversized deck with pergola is perfect for summer evenings and weekend BBQs. Three bedrooms and two bathrooms are located on the main level, including a generous primary suite with a large walk-in closet and 3-piece ensuite. Downstairs, you’ll find a bright and open rec room, two more bedrooms, a third bathroom, and a dedicated laundry room. With hardwood or laminate throughout, this home has been lovingly cared for and is ready for its next chapter. Out of town? A virtual tour is available upon request. Contact your favourite realtor to see this one today! (id:41462)
5 Bedroom
3 Bathroom
1,317 ft2
Exp Realty
1423 Hunter Road
Saskatoon, Saskatchewan
Welcome to 1423 Hunter Road—an ideal freehold townhouse offering the perfect blend of style, comfort, and functionality, just steps from the park in the heart of Saskatoon. This freshly painted 2-storey home boasts 4 bedrooms, 4 bathrooms, and over 1,350 sq ft of thoughtfully designed living space, plus a fully finished basement. The kitchen is a standout with rich cabinetry, granite countertops, stainless steel appliances, and a central island ideal for casual dining or hosting. The open-concept layout flows seamlessly into the bright living and dining spaces, complemented by hardwood floors and modern finishes. Upstairs, the primary suite offers a 3-piece en-suite and double closets, while the additional bedrooms are perfect for children, guests, or home office use. The fully developed basement features a spacious rec room and bonus space currently used as a home gym. Outdoors, enjoy a low-maintenance yard with synthetic turf, a large deck, and a charming patio area—perfect for relaxing or entertaining. The double detached garage adds convenience and storage, and best of all: no condo fees. An exceptional option for parents seeking last-minute accommodations for university students or retirees ready to downsize without compromise. Comparable freehold homes at this price point typically require extensive maintenance—this one is move-in ready, stylish, and worry-free. As per the Seller’s direction, all offers will be presented on 09/02/2025 2:00PM. (id:41462)
4 Bedroom
4 Bathroom
1,355 ft2
Exp Realty
421 4th Street
Denzil, Saskatchewan
Affordable Homeownership in Denzil! Welcome to Denzil, SK! This charming property sits on a spacious double lot (100 x 110 ft), giving you plenty of room to garden, entertain, or simply relax on your back deck. Offering over 1,300 sq. ft. of living space, the home features 2 bedrooms plus a loft currently used as an additional bedroom with bonus space, a 4-piece bath, kitchen with dining area, a cozy living room with wood stove, main floor laundry, and a large front porch. Heating is provided by both natural gas forced air and electric baseboard, with utilities located in the basement. This home has seen many recent updates including fresh paint inside and out, new lighting fixtures, and added curb appeal. Hardwood flooring, a metal roof, and plenty of green space with a shed are added bonuses to enjoy. With its affordable price point—low enough for a cash purchase—you can own this home and enjoy mortgage-free living in a welcoming small-town community. Don’t miss this opportunity—Book your viewing appointments today! (id:41462)
2 Bedroom
1 Bathroom
1,378 ft2
Century 21 Prairie Elite
3158 Salterio Crescent
Regina, Saskatchewan
Welcome to this beautifully maintained and spacious 1,820 sq. ft. family home nestled on a large corner lot in the desirable Wood Meadows neighborhood of Regina’s east end. Boasting 6 bedrooms (4 above grade and 2 in the basement) and 4 full bathrooms, this home offers the perfect blend of functionality, comfort, and style. The main floor features rich dark hardwood flooring, elegant railings, a bright open-concept kitchen with tile backsplash, a welcoming living room, and a cozy sunken family room centered around a stunning stacked stone gas fireplace. A versatile bedroom or home office and a stylish 3-piece bathroom with a tiled shower complete the main level. Upstairs, you'll find three generously sized bedrooms, a full 4-piece main bathroom, and a 3-piece ensuite off the primary suite. The fully developed basement adds even more space with two additional bedrooms, a full bathroom, a large rec room, and plenty of storage. The fully fenced backyard includes a spacious deck, ideal for relaxing or entertaining. Located just steps from two elementary schools and close to all east-end amenities, this exceptional property is move-in ready and an absolute must-see. (id:41462)
6 Bedroom
4 Bathroom
1,820 ft2
Royal LePage Next Level
303 2nd Street
Denzil, Saskatchewan
Charming & Affordable in Denzil! Great opportunity for first-time buyers, investors, or those looking to downsize. This 2-bedroom, 1-bath bungalow offers 792 sq. ft. of functional space on a 55 x 128 ft lot. Features include an eat-in kitchen, main floor laundry, vinyl siding, asphalt shingles, and forced air natural gas heat. Includes fridge, stove, washer, and dryer. Enjoy a detached 1-car garage and extra parking. Located in a quiet, welcoming community—this home is move-in ready and priced to sell! (id:41462)
2 Bedroom
2 Bathroom
792 ft2
Century 21 Prairie Elite
1 2106 Ste Cecilia Avenue
Saskatoon, Saskatchewan
Welcome to Unit #1 – 2106 Ste Cecilia Avenue, a well-maintained and affordable 2-bedroom condo offering immediate possession and steps to the riverbank!! This 825 sq ft single-level unit is located on the main floor of the Riverbank I complex, a quiet, low-rise building featuring charming brick exterior and beautifully maintained green space. The home features a functional layout with a spacious living room, two comfortable bedrooms with carpet flooring, a bright 4-piece bathroom, and a cozy dining area. Huge windows allows tons of light. The kitchen is equipped with ample cabinet space and comes complete with all appliances, including fridge, stove, built-in dishwasher, washer, and dryer. This unit includes in-suite storage and laundry, one surface parking stall, and allows pets with restrictions. The monthly condo fee of $474.73 includes heat, water, building insurance (common), snow and lawn care, sewer, garbage removal, and contributions to the reserve fund. The building is professionally managed. The condo fronts onto a park/green space, offering a peaceful atmosphere in an established area. Perfect for first-time buyers, students, or investors, this unit offers exceptional value with low property taxes and flexible immediate possession. Contact your REALTOR® today to schedule a private showing! (id:41462)
2 Bedroom
1 Bathroom
825 ft2
Boyes Group Realty Inc.
334 325 Keevil Crescent
Saskatoon, Saskatchewan
Charming 1-Bedroom Condo in the Sought-After Sierras of Erindale Welcome to effortless living in the heart of the Sierras of Erindale — This bright and beautifully maintained 1-bedroom, 1-bathroom condo offers a perfect blend of comfort, convenience, and community. Step inside to discover an open-concept living and dining area with large windows that flood the space with natural light. The spacious kitchen features ample cabinetry, a full appliance package, and a breakfast bar for casual dining. The generously sized bedroom includes a walk-in closet and direct access to the 4-piece bathroom, creating a functional and private layout. Enjoy your morning coffee on the private balcony, overlooking peaceful green spaces. This unit also includes in-suite laundry, central air conditioning, and underground heated parking with a private storage locker. Residents of the Sierras of Erindale enjoy access to a wide range of amenities including a fitness room, woodworking shop, craft room, billiards lounge, car wash bay, guest suites, and more — all within a welcoming, social atmosphere. Located close to shopping, restaurants, transit, and parks, this condo offers exceptional value and lifestyle. Don’t miss your chance to live in one of the city's most respected condo communities. Book your private viewing today! (id:41462)
1 Bedroom
1 Bathroom
772 ft2
Coldwell Banker Signature
616 Edgemont Way
Corman Park Rm No. 344, Saskatchewan
You can’t build a property of this caliber for this price. Welcome home to this immaculate 2,083 sq ft luxury bungalow that blends sophisticated design with everyday comfort. Boasting 6 spacious bedrooms and 4 beautifully appointed bathrooms, this home is ideal for families seeking both space and style. Step inside to discover an open-concept main floor with soaring ceilings, rich vinyl plank flooring, and oversized windows that flood the space with natural light. The chef’s kitchen is a showstopper, featuring high-end stainless steel appliances, quartz countertops, and an expansive island perfect for entertaining. Retreat to the primary suite, a serene haven complete with a luxurious 4-piece ensuite featuring with dual vanities, and a spacious walk through closet. The fully finished basement is designed for entertaining, offering a large family room, custom wet bar, additional bedrooms, and ample space for a home theatre, recreation room or gym. Car enthusiasts and hobbyists will love the triple attached garage, providing plenty of space for vehicles, tools, and storage. Located in a quiet, upscale neighborhood, this home offers the perfect balance of luxury, functionality, and privacy. Whether you're hosting guests or enjoying a cozy night in, this bungalow is the perfect place to call home. Don't miss out on this amazing opportunity to own a BUNGALOW in Edgemont Estates! (id:41462)
6 Bedroom
4 Bathroom
2,084 ft2
Realty Executives Saskatoon
620 Ominica Street E
Moose Jaw, Saskatchewan
Upgrades abound, including newer windows, flooring on the main and carpet, furnace, hot water heater, central air, and updated sewer and water lines giving you peace of mind for years to come! Step inside to a spacious living room that flows seamlessly into the dining area and oak kitchen, complete with stainless steel appliances. Garden doors from the kitchen open onto the backyard, making BBQs and summer entertaining a breeze. The main floor also features a generously sized Master Bedroom with a 4-piece ensuite, offering a private retreat. Upstairs, you’ll find two more large bedrooms and a full bath that has been beautifully updated in recent years. The lower level is clean, well-kept, and ready for your personal touch — perfect for future development. It also includes a large storage room and laundry area. Outside, the enormous fenced yard is full of potential. Build your dream garage, enjoy extra parking, and make use of the wide metal gate for easy access. Affordable, move-in ready, and full of possibilities don’t miss your chance to make this house your new home! (id:41462)
3 Bedroom
2 Bathroom
740 ft2
Global Direct Realty Inc.
234 5th Avenue Se
Swift Current, Saskatchewan
Step into this stunning 1.5 story character-style home offering over 1600 square feet of living space PLUS a full basement open for development! The cozy, front veranda adds timeless charm, while inside are 3 spacious bedrooms + office as well as 2 bathrooms. Enjoy a professionally landscaped, private and fully fenced backyard with some garden space and deck space. And the showstopper - a detached, heated, 220v wired TRIPLE car garage! The list of updates stated by seller is long but most importantly: new soffit, trim & eaves, electric boiler in garage, electrical meters & mast, shingles, exterior painting and backyard landscaping. (id:41462)
4 Bedroom
2 Bathroom
1,650 ft2
RE/MAX Revolution Realty
RE/MAX Of Swift Current














