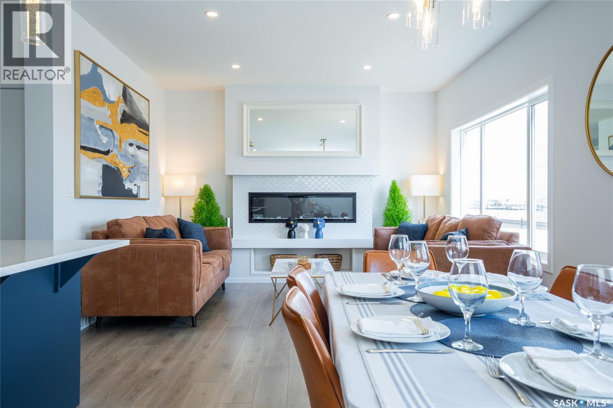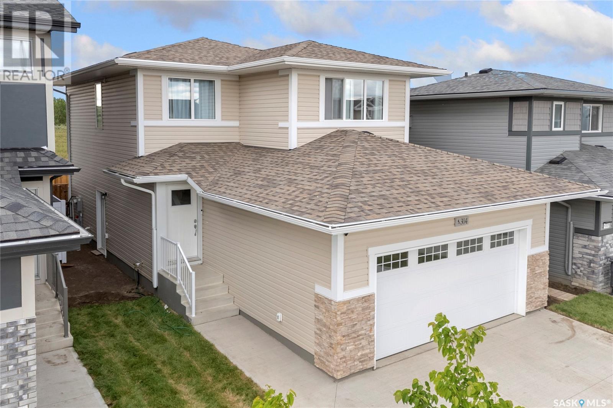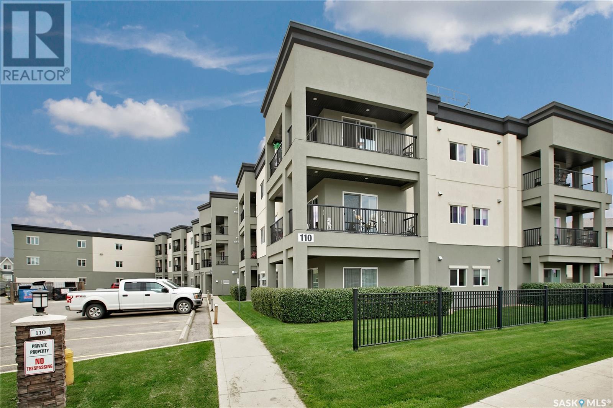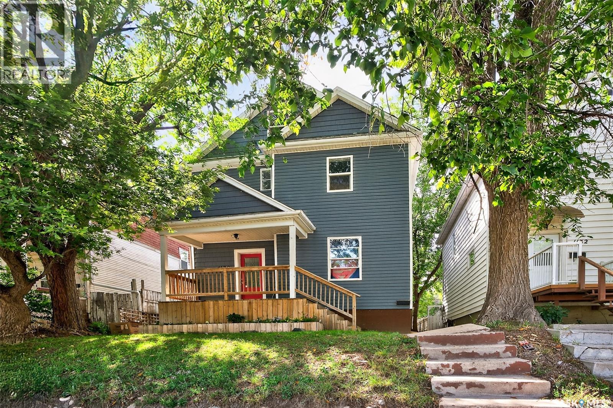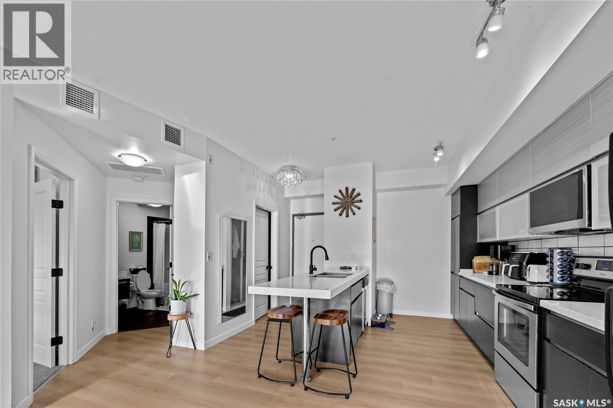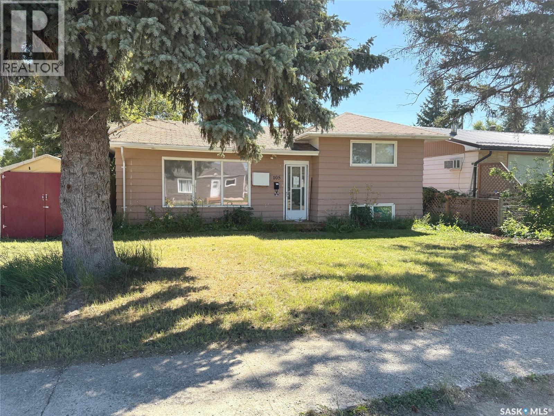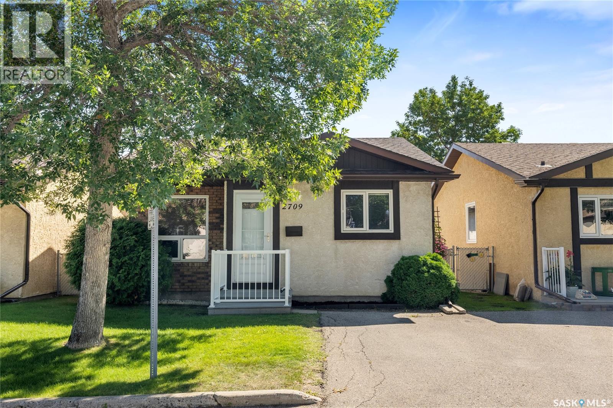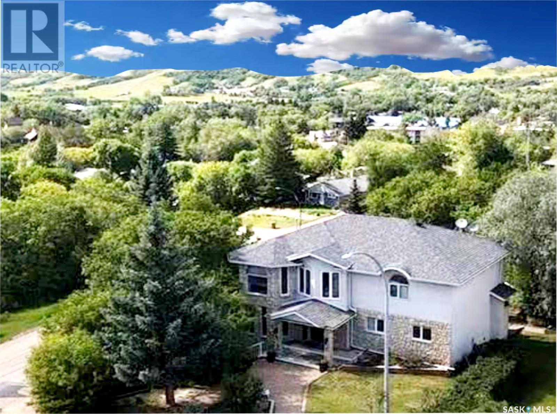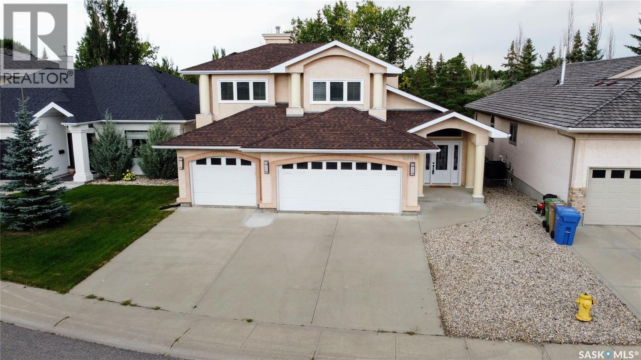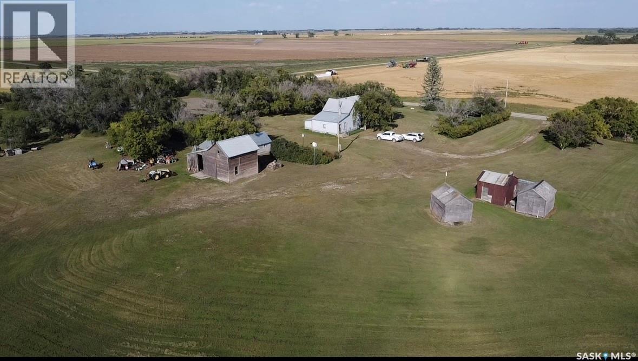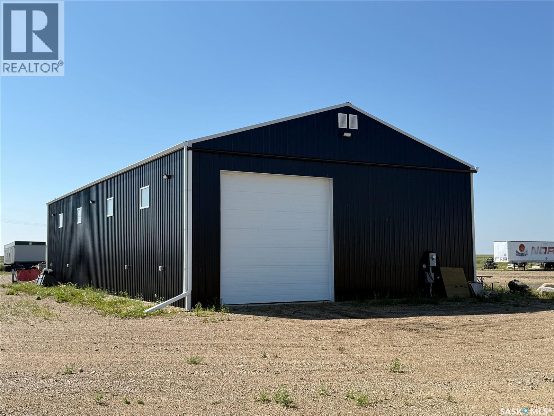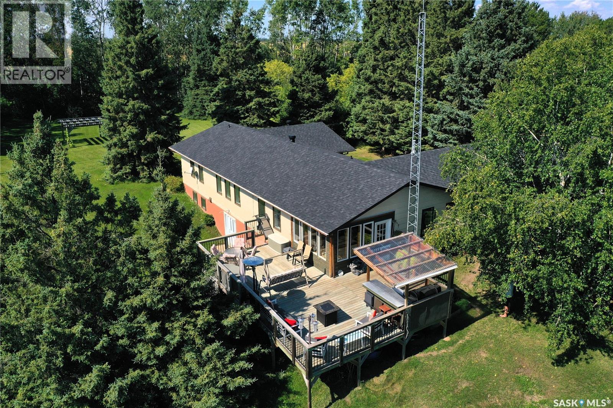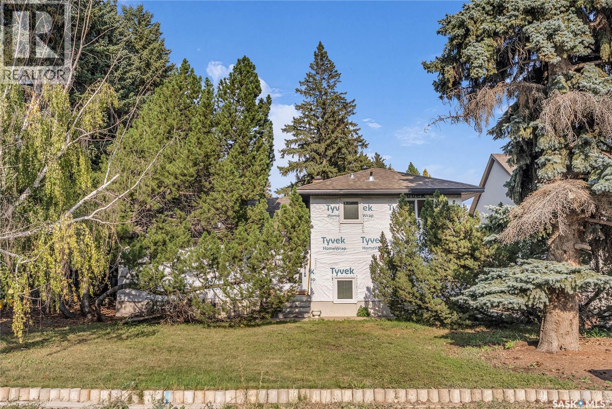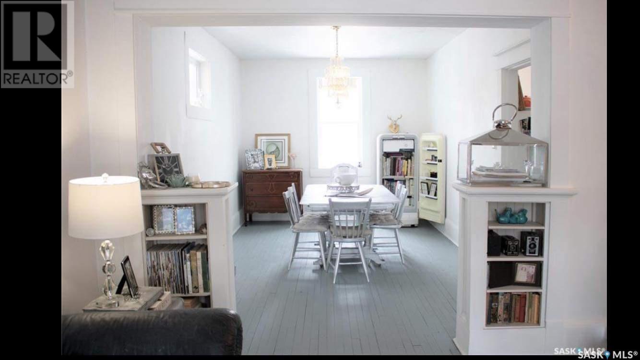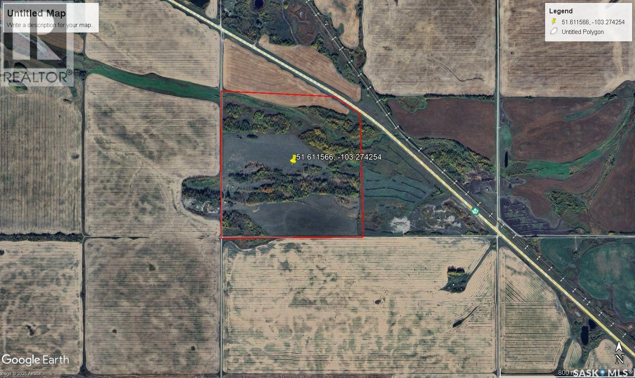Property Type
402 205 Fairford Street E
Moose Jaw, Saskatchewan
Welcome to luxury condo living in the heart of downtown Moose Jaw! This exceptional 2-bedroom unit in the prestigious Terrace East building offers an unparalleled blend of convenience and sophistication. Step outside and you will immediately be a part of downtown Moose Jaw’s downtown vibrant energy! You're directly across from Crescent Park, just a few blocks from the expansive Wakamow Valley, and within easy walking distance of the Mae Wilson Theatre, the hockey arena, and an array of dining options. The Terrace East building itself is designed for a refined lifestyle, featuring a dedicated library area, spacious gathering room for social events, well-equipped gym, convenient guest suite for visitors, heated parking garage, and ample secured storage. This unit boasts a generous layout, beginning with a welcoming spacious foyer. Enjoy the ease of in-suite laundry and a custom kitchen designed for both beauty and function, offering ample cabinetry, stainless steel appliances and a large prep-island! The adjoining dining room features a garden door that opens onto a large balcony with a fantastic southeastern view, perfect for enjoying your morning coffee, afternoon reading or evening socializing! The bright and airy living room has fantastic natural light from its south-facing exposure and features a cozy natural gas fireplace! The primary bedroom is a serene retreat, complete with a 3-piece ensuite bathroom and a convenient walk-in closet. A second bedroom and a luxurious 4-piece bathroom complete this beautiful condo. Don’t miss out on your opportunity to own this unit and start enjoying this fantastic lifestyle! (id:41462)
2 Bedroom
2 Bathroom
1,072 ft2
Royal LePage® Landmart
Waldron Acres
Cana Rm No. 214, Saskatchewan
$10,000 CASH BACK INCENTIVE on POSSESSION DAY! Want to get lost in privacy, a short distance on gravel & enjoy one price for the FULL package deal-the HWY9 Acreage east of Waldron has what you need. Half way to every where there's no reason to miss out or commit to one town or another, 30 minutes to Yorkton, Melville or Esterhazy and 40 to unlimited Recreation in the Quappelle Valley at Round Lake Sk this 10 acre treat is poised in the perfect location. A large shelter belt, well landscaped yard & updated home nestled into the back roads of Saskatchewan what more could you ask for? An updated well, upgraded doors/windows, tin roof with sealant & updated appliances lead & set the stage for this cozy 3 bed 1 bath home. 2 homes stitched together create an additional multifunction area whether looking for storage, a games room, or kids play area. The second floor of the 1.5 story home could easily be spray foamed & dry walled to add two additional bedrooms but is currently used as clean, cold, dry storage. A spacious quonset with concrete floor, heat keep the tinkering dry and a diesel furnace keeps you warm come the winter months. All beds in the home and living room furniture are all updated within the last few years and also negotiable. Bring your suitcase, settle down and settle up on 10 perfect acres in a cozy home in Saskatchewans finest corner. SE Sk Boasts its industry rich area of the province where potash, wheat and recreation meet. (id:41462)
3 Bedroom
1 Bathroom
1,256 ft2
Exp Realty
58 Oskunamoo Drive
Greenwater Provincial Park, Saskatchewan
Welcome to an affordable start of a lake front year round cabin at the popular Greenwater Lake Provincial Park. This unit can include most furnishings as well as the dock. There are 4 spacious bedrooms in this 3 level split cottage along with a massive living room, 4 pc bath, oodles of storage, covered deck, open deck, plenty of parking and more. Natural gas EE furnace with back up electric heat, 100 amp panel, septic tank, approximately 1200 gallons of water holding which can be filled from the park tap, plenty of windows for natural light and attached storage sheds. Park lease $1,507.50 annual, $150.00 dock and lift fee annual, no taxes, energy cost $75.00 per month. Washer and dryer, AS IS. Park inspection to be completed upon an accepted offer. Pontoon boat in pictures is not included. (id:41462)
3 Bedroom
1 Bathroom
1,200 ft2
Royal LePage Renaud Realty
33 Bobolink Bay
Regina, Saskatchewan
CHARMING & AFFORDABLE BUNGALOW IN A PRIME WHITMORE PARK LOCATION. Welcome to this lovely home nestled on a quiet street with a picturesque park-like front yard and a private, fully fenced backyard. Featuring original hardwood floors throughout most of the main level and a spacious L-shaped living and dining area - perfect for entertaining. The sunny kitchen overlooks the backyard and has room for a cozy breakfast nook. The generous primary bedroom includes double closets, while two additional bedrooms offer great space for kids, guests, or a home office. The lower level adds versatility with a family room, rec space, a fourth bedroom (window does not meet current egress standards) and a large utility/laundry room with excellent storage and workspace. The lower level needs some updating & could be turned into a suite as the entrance is separate. Soffits & facia plus the lower level windows were replaced in the last 5 years. Kitchen was renovated in 2018, Upstairs windows replaced in 1995, shingles are 10 to 15 years old and there is a high efficient furnace. The entire home was re-insulated and sided and the driveway was re-poured in 2002. Whether you’re looking for a wonderful family home or a smart investment opportunity, this property has great potential. Currently occupied by a long-term tenant who is open to staying, offering immediate rental income if desired. Located close to top-rated schools, parks, and all the south-end amenities. (id:41462)
4 Bedroom
1 Bathroom
1,176 ft2
Century 21 Dome Realty Inc.
3033 Bellegarde Crescent
Regina, Saskatchewan
Welcome to 3033 Bellegarde Crescent, an exceptional two-storey luxury home nestled in one of East Regina’s most tranquil and sought-after neighbourhoods. This meticulously designed property backs onto a breathtaking Ducks Unlimited naturalized green space, offering unparalleled privacy, serenity, and scenic views right from your backyard. Step inside to discover a beautifully crafted open-concept main floor featuring high-end finishes, main floor office/den, an abundance of natural light, and thoughtful design throughout. The gourmet kitchen boasts premium appliances, quartz countertops, and a spacious island, perfect for entertaining. The adjoining living and dining areas flow seamlessly, creating a warm and inviting atmosphere. Upstairs, you’ll find generously sized bedrooms, including a luxurious primary suite complete with a spa-inspired ensuite and a walk-in closet. Every detail has been considered to offer comfort, elegance, and functionality. The fully finished legal basement suite is an incredible bonus, adding additional income to help pay your mortgage, or ideal for extended family or guests. With its own private entrance, full kitchen, laundry, and modern finishes, it provides flexibility without compromising style or space. Outside, enjoy the tranquility of nature with direct views to the naturalized landscape – perfect for morning coffee, evening strolls, or simply unwinding in peace. (id:41462)
4 Bedroom
4 Bathroom
1,765 ft2
RE/MAX Crown Real Estate
542 Redberry Road
Saskatoon, Saskatchewan
Welcome to this beautifully updated 1,084 sq. ft. bi-level in the desirable Lawson Heights neighbourhood, ideally located close to two schools. With 4 bedrooms, 3 bathrooms, and a long list of upgrades, this home is ready for its next owners to move in and enjoy. Recent updates include a brand new kitchen with granite countertops, engineered hardwood flooring on the main level and most of the basement, new windows throughout, and shingles completed in 2023. The home also offers central air conditioning, central vac with attachments, and all existing appliances. The main floor features an open concept design with a bright living, dining, and kitchen area that’s perfect for everyday living and entertaining. From the dining area, garden doors open to a two-tiered deck overlooking a private fenced backyard with a fire pit. Three bedrooms are located on this level, including a primary suite with a convenient 2-piece ensuite, along with a full 4-piece bathroom. The lower level is filled with natural light from large windows and offers plenty of additional living space. Here you’ll find a spacious family room, an area well suited for a workout or games room, a fourth bedroom, a 3-piece bathroom with shower, and a flexible space that can serve as an office, workshop, or storage. Set in a family-friendly neighbourhood close to parks, schools, and amenities, this updated home offers both comfort and convenience in one of the city’s most sought-after areas. As per the Seller’s direction, all offers will be presented on 09/03/2025 1:00PM. (id:41462)
4 Bedroom
3 Bathroom
1,084 ft2
Royal LePage Icon Realty
Barn 21
Grayson Rm No. 184, Saskatchewan
SE SKs Barn 21 acreage will have acreage hunters in a frenzy with this package where rural charm meets modern convenience with minimal gravel travel. This acreage boasts 10.22 acres with a 3 bed+1 office, 3 bath bungalow. A large (60x30) dutch Gambrel barn & quonset (38x72) steal the show out in the yard but don't over shadow the additional garages (20x20), barn (20x25) & multiple sheds. If you have stuff this acreage has places to store it. The home itself has a large entry way & half bath to keep the farmer or miner's dirt at the door. A large north facing kitchen/dining and living room give the custom one-owner built home an almost open concept feel. 3 excellent sized bedrooms are donned along the south side of the homes layout with ample main floor storage & an additional 4 pc bath. The finished basement has a windowless bedroom-perfect for a shiftworker, a copious sized recreation room and 3 pc bath. The basement has almost 1/4 of the remaining sq ftg dedicated to finished storage closets, pantry, cold storage, root cellar, utility, laundry and updated-mechanical (propane forced air funrace/central ac). A bonus of Reverse osmosis,garburator, freezers & central vac lines keep this acreage high on function with affordability. The yard site itself has a well manicured set up. Extensive perennial, annual & seasonal vegetable gardens make this home a well known spot along the journey from HWY 9 to the thriving nearby community of Grayson. Acreages of this price range and amount of quality upgrades don't hit the market often-pull the trigger on your real estate goals in SE SK today by booking your viewing and move in this spring! Utilities: power $130 monthly/ propane $1700 year/ 2 wells on site 1x housed-1xbarn/gardens. (id:41462)
4 Bedroom
3 Bathroom
1,212 ft2
Exp Realty
442 - 444 Russell Road
Saskatoon, Saskatchewan
Welcome to 442-444 Russell Road in Silverwood Heights!! This side by side duplex (both units) offers per side 3 bedrooms, 2 bathrooms, basement laundry, full set of kitchen appliances and concrete driveway out front of unit. The property is fully fenced and each unit has a great sized yard. Great investment or live in 1 side and have rental revenue from the other side! Perfect location in the North end of Saskatoon. (id:41462)
3 Bedroom
2 Bathroom
1,100 ft2
Coldwell Banker Signature
304 Pepper Place
Saskatoon, Saskatchewan
Welcome to this like-new 2-storey home in the desirable Brighton neighborhood, completed in Sept 2024 and still under 1 year old! Featuring 3 bedrooms, 3 bathrooms (incl. 4pc ensuite), and 1,472 sq ft of stylish, functional living space. Bright open-concept main floor with a modern kitchen boasting quartz countertops, corner pantry & exterior-vented microwave hood fan and window treatments. Upstairs offers spacious bedrooms, including a primary with walk-in closet & ensuite. Enjoy the beautifully built 11x15 deck overlooking a fully fenced yard and backing a scenic walking trail—perfect for outdoor living! Unfinished basement with separate side entrance offers legal suite potential. Double attached garage, finished front landscaping, and double driveway. Prime location close to parks, shopping, & schools. Don’t miss this move-in ready home in one of Saskatoon's fastest-growing communities! (id:41462)
3 Bedroom
3 Bathroom
1,472 ft2
Royal LePage Varsity
215 110 Hampton Circle
Saskatoon, Saskatchewan
Bright & Beautiful South-Facing Condo – Prime Location! This inviting two-bedroom, two-bathroom condo offers comfort, convenience, and style in a highly sought-after location. With a south-facing orientation, the unit is filled with natural light and features a lovely street view from the private balcony — perfect for morning coffee or evening relaxation. Both bedrooms are generously sized, with the primary offering a full en-suite. Enjoy the convenience of in-suite laundry and a natural gas hookup for BBQing on the balcony. The kitchen comes fully equipped, and all appliances are included, making this home truly move-in ready. Additional perks include one underground heated parking stall with an attached storage unit, plus a surface parking space for guests or a second vehicle. Just half a block from schools, parks, grocery stores, drugstores, and other essential amenities, this location offers the ideal blend of urban living with everyday ease. Don’t miss the opportunity to call this bright and functional unit your next home! (id:41462)
2 Bedroom
2 Bathroom
1,038 ft2
Royal LePage Varsity
1130 Main Street N
Moose Jaw, Saskatchewan
Are you looking for an excellent 2 unit property? Excellent revenue property or live in one suite and have no mortgage! Both suites have separate entrances and separate in-suite laundry! The main floor suite has a large deck off the back of the home - perfect for relaxing with a cup of coffee! Heading inside we come into a large mudroom that leads to a spacious U shaped kitchen. Down the hall we find a huge living room with a beautiful fireplace - there is also a large bedroom on the main floor. Heading down to the basement we find a large den/ family room that could be converted to a 3rd bedroom. We also find a large utility/ storage room and a second bedroom for this unit. The second floor suite has the cutest covered deck! This unit boasts a spacious living space with a living, dining and kitchen space. As well as a huge bedroom with a large walk-in closet / storage space. We also find a 3 piece bath with laundry. Heading up one more set of stairs we find the third floor loft which could be another huge bedroom if you prefer. Beautifully updated exterior with stunning blue siding and newer roof. There is also a newer high efficiency furnace and an on demand hot water tank. Quick possession is available. Reach out today to book your showing! (id:41462)
4 Bedroom
2 Bathroom
1,876 ft2
Royal LePage Next Level
120 225 Maningas Bend
Saskatoon, Saskatchewan
Welcome to unit #120-225 Maningas Bend, located in the vibrant neighbourhood of Evergreen! This bright and well-maintained unit will welcome you with natural light from the large living room window. It features two bedrooms and two bathrooms. You will be impressed by the open concept layout and large kitchen, perfect for entertaining. This unit has undergone many upgrades including a new washing machine, kitchen faucet, carpet in both bedrooms, and laminate throughout the home. Two parking stalls are included with the unit; one heated underground stall, and one electrified above ground stall. You will also have access to the exercise room and amenities/games room on the above floors. This location allows for convenient access to park trails, the Northeast Swale, and the North Commuter bridge. You will be steps away from Evergreen Square amenities and a city bus stop. Ideal for those stepping into downtown, the University of Saskatchewan, or the Royal University Hospital. Call today for your private viewing! (id:41462)
2 Bedroom
2 Bathroom
906 ft2
Coldwell Banker Signature
105 Borlase Crescent
Regina, Saskatchewan
Welcome to 105 Borlase Crescent, a charming 1,000 sq. ft. bungalow located on a desirable corner lot in Glencairn. This home offers a great layout and plenty of space for its next owners to enjoy. Step inside you will be pleased to find the luxury vinyl plank flooring flowing seamlessly throughout most of the main floor. The bright living room features plenty of space and a large east-facing window that fills the space with natural light. The kitchen provides ample cabinetry, a pantry, room for a dining table, and includes all appliances, perfect for everyday meals or entertaining. Down the hall are three comfortable bedrooms, including the primary suite complete with its own convenient 2-piece bathroom. A full 4-piece bathroom completes the main floor. The lower level offers even more living space with a spacious rec room, a den, and a large utility/laundry area with room for storage. Outside, you’ll appreciate the fully fenced yard with a private deck, ideal for relaxing or summer barbecues. A double detached garage (17x23) adds great parking and storage options. Located in a family-friendly neighbourhood with parks, schools, and amenities nearby, this home is ready for its new chapter. (id:41462)
3 Bedroom
2 Bathroom
1,000 ft2
Coldwell Banker Local Realty
12 207 Mccallum Way
Saskatoon, Saskatchewan
Welcome home to 207 McCallum Way unit 12 tucked away on a quiet street in Hampton Village. With a condo fee of only $95/mo this detached two-storey home provides exceptional value. The main floor features a modern layout with a large family room, 2 piece bathroom, and a dining and kitchen area that connect to a private backyard. Because this is a corner unit you have additional light into the family room from the north and that beautiful evening light into the kitchen looking west. Upstairs you will find a primary bedroom with its own 4 piece ensuite and walk-in closet. There are 2 secondary bedrooms on this floor and an additional 4 piece bathroom. Laundry is located in the basement which is ready to be developed and has space to host an additional bedroom, bathroom, and family room. Additionally there is an attached garage for parking your vehicle with ample storage. The condo fees include snow removal and garbage, allowing you to move in and enjoy! Freshly painted and with updated flooring - this home is ready for you to move in! (id:41462)
3 Bedroom
3 Bathroom
1,224 ft2
Realty Executives Saskatoon
105 Watson Street
Lipton, Saskatchewan
Welcome to 105 Watson Street in the friendly community of Lipton! This affordable 892 sqft home features 2 bedrooms and 1 bathroom, making it a perfect starter, downsizer, or investment opportunity. Just 10 minutes from Fort Qu’Appelle, residents enjoy the convenience of RO water and Co-op grocery delivery right to their door. Ideally located close distance to schools, the rink, and other local amenities, this property offers both comfort and practicality in a great small-town setting. (id:41462)
2 Bedroom
1 Bathroom
892 ft2
Hatfield Valley Agencies Inc.
2709 Meadow Lane E
Regina, Saskatchewan
Welcome to a home that offers all the cozy vibes with the ease of condo living! Nestled in the desirable neighbourhood of Wood Meadows, this two-bedroom, one-bath property is ready for its next owner. Enjoy the natural light pouring in through updated PVC windows, brightening the entire main floor. Downstairs, the unfinished basement with a den provides endless possibilities to design a functional space that suits your needs. Step out through the upgraded sliding doors into a beautifully maintained backyard that backs onto peaceful green space—perfect for relaxing or entertaining. Some Virtually Staged Photos are labeled. Don’t miss the opportunity to make this property your own. As per the Seller’s direction, all offers will be presented on 09/02/2025 6:00PM. (id:41462)
2 Bedroom
1 Bathroom
893 ft2
Royal LePage Saskatoon Real Estate
302 Blackthorn Crescent
Saskatoon, Saskatchewan
uperbly Maintained 1485 Sq Ft Custom Bungalow – Quiet Location & Great Curb Appeal This beautifully developed 1485 sq ft bungalow offers exceptional comfort and functionality with 2+1 spacious bedrooms, a den, sunroom, and all appliances included. Custom built by Northridge, this home showcases vaulted ceilings, tasteful lighting upgrades, and quality flooring throughout. Recent upgrades include a high-efficiency furnace, hot water heater, shingles, appliances, fresh paint, and more. The layout is ideal for both everyday living and entertaining, with a bright, open-concept feel and well-thought-out spaces. Enjoy the outdoors in the landscaped yard, perfect for relaxing or hosting gatherings. Nestled on a quiet street with excellent street appeal, this property offers a rare combination of comfort, style, and location. Call your favorite Realtor for a viewing today! (id:41462)
3 Bedroom
3 Bathroom
1,485 ft2
Royal LePage Varsity
10 Meadow Bay
Lumsden, Saskatchewan
Million-Dollar Plus Property at a Lower Price – Welcome to 10 Meadow Bay! This stunning executive home offers over 3,900 sq. ft. of finished living space, including a walkout basement, with 5+2 bedrooms, 1 bonus office space on the ground floor, 1 den with lots of custom-made closets in the basement, and 4 bathrooms. Enjoy exceptional value with resort-style living and custom-designed landscaping, all in a peaceful setting in the scenic hills of Lumsden. Thousands of dollars have been spent on recent renovations upstairs. There are no carpets on the upstairs and ground floor, adding to the modern, clean design. Located on a corner lot in a top hill area, this super spacious villa is just minutes to Regina Beach and other nearby beaches. The main floor features a grand foyer, curved staircase, nine-foot ceilings, a chef-inspired kitchen, and a sunlit dining look with three skylights and wraparound windows. The expansive living room captures beautiful sunset views, while the adjacent family room with a fireplace adds warmth and comfort. Patio doors open to multiple seating areas and a large deck overlooking the valley, ideal for entertaining. Upstairs, the luxurious primary suite includes a 5-piece ensuite with Jacuzzi tub, walk-in closet, and a private sitting area with stunning views of the Lumsden hills. The finished walkout basement offers additional living space with a wet bar, new bathroom, large recreation area, and the den with custom closets. Step outside and enjoy a resort-like backyard featuring stone pathways, a koi pond, waterfall, firepit, private hot tub, and a heated triple-car garage. Additional features include lots of natural light, tons of storage space, double air conditioners, double furnaces, double large fridges, double small fridges, double fireplaces, and a big-sized deep freezer. A truly rare offering that combines luxury, space, and nature — the perfect place to call home. (id:41462)
5 Bedroom
4 Bathroom
2,744 ft2
Boyes Group Realty Inc.
9 George Street
Marquis, Saskatchewan
Are you looking for a place full of charm and character? This stunning home has been converted from a church - sitting on a huge double corner lot this home boasts over 2,700 sq.ft. of living space on 2 floors with 5 bedrooms and 3 bathrooms! Excellent curb appeal as you drive up. Heading inside you are greeted by a huge foyer with a stunning stone accent wall giving a lavish vibe. Stepping down into the dreamy kitchen open above to the second floor you are sure to be impressed! From the custom farmhouse sink to the herringbone butcher block countertops - complete with eat-up breakfast nook, island with wine rack, pullouts in most cabinets and a walk-in pantry. A stainless steal appliance package with a double oven and double fridge/freezer nicely compliment the space. Off the kitchen we find a stunning spiral stair case, a 3 piece bath and a mudroom with access to your back deck. Next we have a huge dining space perfect for entertaining as well as a very spacious living room! Heading up the second set of stairs we find a stunning hall with a balcony to looking into the kitchen and an office at the other end. On this level we have 4 bedrooms - 2 huge bedrooms that both feel like primaries with walk-in closets and 2 smaller bedrooms - one with a custom built in bed. The stunning 4 piece bath is massive - complete with separate shower, soaker tub and beautiful vanity. The huge basement is partially finished and has a large family room, one bedroom, a 3 piece bath, laundry and a Finnish sauna which is sure to be a hit! Heading outside we have a fully fenced yard with an English style fence, an oversized 24' x 28' garage with a new floor, a garden space, shed and kennel! The backyard feels like an oasis! So many perks here: cheap taxes, 15 min from Moose Jaw, high speed internet, city water all with that safe small town feel! There are so many custom features! Reach out today to see for yourself! (id:41462)
5 Bedroom
3 Bathroom
2,719 ft2
Royal LePage Next Level
Lipton Acreage
Lipton Rm No. 217, Saskatchewan
Discover the perfect blend of comfort, space, and functionality with this beautifully updated 1284 sq ft bungalow, set on 15 acres just a few km north of Lipton off Highway 35. Sheltered by a mature treeline, this acreage offers both privacy and convenience, only 12 minutes to Fort Qu’Appelle and under an hour to Regina. Step inside to a bright and welcoming main floor, featuring a custom white kitchen with quartz counters, tile backsplash, eat-up island, and seamless flow into the dining area. The sunken living room is flooded with natural light, providing the perfect space for relaxing or entertaining. The primary bedroom boasts a walk-in closet, while two additional bedrooms (one with its own walk-in) and a stylish 4-piece bath complete the main level. Downstairs, you’ll find a spacious rec room, cozy den with built-in storage, and a combined 3-pc bath/laundry area. The home is supported by a cistern with RO water supplied from the Town of Lipton, while a well on the property provides future flexibility. Also equipped with a newer water heater, high efficient furnace and air exchanger for added peace of mind. Outside, the mature yard has been lovingly maintained since 1978 and offers endless opportunities for gardening, hobby farming, or simply enjoying the peace and quiet of the prairies. Enjoy the beautiful composite deck during the summers, ideal for morning coffee, evening suppers or BBQs. The 40’ x 72’ Quonset is in excellent condition and has a 100amp panel—ideal for hobbyists or equipment storage. A triple detached garage with propane heat, floor pit and RV plug adds even more convenience and value. Acreages of this caliber are a rare find—don’t miss your chance to make your countryside living dreams a reality! *Grain bins not included* (id:41462)
3 Bedroom
2 Bathroom
1,284 ft2
Exp Realty
5006 Wascana Vista Court
Regina, Saskatchewan
Welcome to 5006 Wascana Vista Court. This 1991-built former show home is nestled in the sought-after Wascana View neighborhood. This quiet cul-de-sac location backs onto a walking path, offering convenient access to east-end amenities and schools. This two-story split home features 3bd, 3ba, and a spacious 32x24 triple attached insulated garage. The exterior and landscaping are very low maintenance, with a xeriscaped front yard, stucco siding, and a backyard with multiple patio areas and artificial turf. Upon entering, you are greeted by a foyer with 2 closets and tile flooring. A curved staircase descends into the expansive great room, featuring massive windows that provide views of the greenspace. The formal dining room is separated from the great room by a 3 sided gas fireplace. Overlooking the dining room is the updated kitchen, complete with ample cabinet space, quartz countertops, a tile backsplash, and included stainless steel appliances: a fridge, gas stove, and over-the-range microwave hood fan. Next, an additional versatile room can serve as a family room, or reading nook. Adjacent is a main floor office, with natural light from a rear window. The main floor also includes a 2pc bathroom, a large laundry room, and a utility room housing 2 new furnaces and a air conditioner (installed June 2025), a rented water heater, and an r/o system. A storage area completes this level. Ascending a curved staircase, you arrive at a bonus room, located next to the master. The master suite has French doors, expansive windows, a custom-built walk-in closet, and a luxurious 5pc ensuite bathroom with 2 sinks, a jet tub, a custom tile shower, and heated floors. A few more stairs lead to the top floor that has an additional nook, 2 generous bedrooms, and a 5pc bathroom equipped with double sinks and a deep soaker bathtub. The entire home has been recently painted, and significant energy efficiency upgrades were made in 2023, including new shingles and solar panels. (id:41462)
3 Bedroom
3 Bathroom
2,670 ft2
RE/MAX Crown Real Estate
1145 2nd Avenue Nw
Moose Jaw, Saskatchewan
Centrally Located on this beautiful tree lined street in the Avenues with impressive street appeal on this two storey home. This home offers pure potential for a contractor to complete alot of interior finishing work. Step inside the spacious front porch into a large foyer with 9' ceilings in the livingroom, diningroom, kitchen and bathroom. The second level features 9' ceilings with very spacious bedrooms and a den that has a skylight window with an option to convert to a third bedroom by adding an egress window. The primary bedroom has both an east and west sunroom along with two closets. Beautifully renovated spacious bathroom with two person jet tub with glassed in tiled shower and tiled floor. Patio doors off the dining room lead out to the newer deck and fenced back yard There was a two storey addition put on in 1987 inc the garage and bedroom above it. Upgrades over recent years include a high efficient furnace, on demand water heater, windows, shingles, soffit & fascia, electrical & plumbing. The basement was dug down and walls were reinforced with shotcrete. Sewer line was replaced weeping tile and sump pump were installed (which has never been used) APV. Contact an agent for more info and to book a viewing. (id:41462)
2 Bedroom
2 Bathroom
1,570 ft2
Realty Executives Mj
806 Grandview Street W
Moose Jaw, Saskatchewan
Great Investment Opportunity for rental income on the lower level in a very beautiful location at 806 Grandview St West. This raised bungalow shows very well and has been preserved in time with gleaming hardwood floors in the livingroom, bright kitchen/dining room with an abundance of white cabinetry. There are two bedrooms and a four piece bathroom on the main. The lower level can becomes a self contained one bedroom suite with private access to shared laundry for both units and separate power meters. Updates over recent years include high eff Lennox furnace and air conditioner, siding, shingles, soffit and fascia. The water and sewer lines were changed in 2022 as per City of Moose Jaw. There is a detached garage with a front and back door for convenience and parking. The yard has been well maintained with lawn front and back and some fruit trees. Please allow 24 hours on all offers as per sellers request. Contact an agent for more information and to book a viewing!!! (id:41462)
3 Bedroom
2 Bathroom
897 ft2
Realty Executives Mj
144 Tufts Way
Saskatoon, Saskatchewan
Welcome home to 144 Tufts Way. Don't miss out on this modern and stylish semi detached home with 3 bedrooms, 2 1/2 bathrooms and a finished double attached garage in Brighton. The main floor features 9 foot ceilings, mud room, foyer, open concept kitchen, living room, and nook . The kitchen will impress you with quartz counter tops, large island, walk-through pantry, stainless steel appliances and a gas range upgrade. The second floor features an oversized primary bedroom with a walk-in closet, 4-piece ensuite, 2 additional large bedrooms, a bonus room and laundry. The basement has a separate entrance to develop a legal basement suite to assist with the mortgage. There is a Saskatchewan government rebate program of up to $35,000.00 for the building costs the basement suite. On the outside of your new home there is nothing left for you to do as it has a double concrete drive, grass front and rear, trees, deck and a vinyl fence. This Brighton home offers access to large parks, walking paths, plus all of the amenities you need, including grocery stores, restaurants, a movie theatre, and much more. With access to the U of S, 8th street, and downtown this is an absolute dream for anyone looking for that perfect home. This home wont last long so call your Realtor today! (id:41462)
3 Bedroom
3 Bathroom
1,561 ft2
North Ridge Realty Ltd.
1612 Rothwell Street
Regina, Saskatchewan
Three bedroom bungalow ( semi detached) is in need of complete repair. The main floor requires to be gutted and completely updated. (id:41462)
4 Bedroom
2 Bathroom
998 ft2
Realty Executives Diversified Realty
Hettrick Acreage
Rudy Rm No. 284, Saskatchewan
Properties like this one don't come around very often, situated on just over 7 acres, literally minutes from the Town of Outlook. The 1904 character home boasts 4 bedroom upstairs as well as a half bath, a massive kitchen/dining room/butlers panty layout, 4pc bath/laundry on main floor and 2 staircases to access the upper floor! Filled with charm and detail, this property showcases all the original doors, trim and staircase, telling a story around each corner! Step outside to a massive garden area that boasts a well established asparagus patch with irrigation water, for those who love gardening and farm-to-table living. Numerous outbuildings and a heated workshop for endless possibilities with storage, hobbies or small-scale farming. Or go a different direction and build your dream home a stones throw from town limits with the privacy of acreage living! Don't hesitate on this one! Call Today! (id:41462)
4 Bedroom
2 Bathroom
1,136 ft2
Exp Realty
Rm Of Orkney
Orkney Rm No. 244, Saskatchewan
For sale: a 3,200 sq. ft. post and beam building built in 2023, located in a commercial park just minutes from Yorkton along Highway 16. The property sits on 3.7 acres of fully fenced land, offering both security and room to grow. Inside, the building features natural gas heat, a durable 6-inch concrete floor, and two 14-foot overhead doors for easy access. With its solid construction and large lot, this property is a great fit for a wide range of businesses. An excellent opportunity to set up shop and expand as your business grows. (id:41462)
3,200 ft2
Century 21 Able Realty
Van Dorpe Acreage 13.25 Acres
Torch River Rm No. 488, Saskatchewan
Have you been searching for an acreage with the convenient amenities, the privacy and maturity that evoke all the right feelings? Attention gardeners, hunters and outdoor enthusiasts. This acreage has been lovingly owned by the same family for over 40 years. Plenty of scenic vistas, fruit bearing trees and a maturity that only the passing of time can conjure up. Located only 12 miles from the Town of Nipawin and 8 miles from the Village of White fox, this property is the kind of place to make lasting memories with your family. You'll appreciate the space inside the large bungalow home sitting atop a concrete walkout basement with a deck that overlooks the beautiful green space below. Large kitchen and dining areas conveniently located only footsteps away from the privacy of your outdoor oasis. There is also a 2 piece bath conveniently located off the entrance to the attached 24x28 garage. Currently configured with 4 bedrooms and 3 baths with enough space to add if desired. There is also a separate entry to the basement via the walkout, plenty of space here for a bed and breakfast or basement suite. Need some shop space for your toys and equipment? You'll love the 32 x 36 detached shop with concrete in floor heat and 12' ceilings. Other outbuildings include your very own 24x48 greenhouse with optional heat and 5 storage sheds. Other features include 60' deep well, surface disposal of grey water and natural gas. This one will check many of the discerning buyers boxes. Call today for a list of recent updates and arrange your showing of this one of a kind property. You'll be glad you did! (id:41462)
4 Bedroom
3 Bathroom
1,952 ft2
Mollberg Agencies Inc.
1 Harvest Road
Balcarres, Saskatchewan
Looking for cheap grain storage? Have a look at the Balcarres Grain Elevator, located in Balcarres, Saskatchewan. This elevator is in great shape and has been used by current owner for grain storage, blending and processing for years (Note it can not be used as a commercial elevator) It comes with 150,000 bushels of grain storage, working scale and grain cleaner. It also has electrical hook ups for a grain dryer. This is a unique opportunity for someone that can think outside the box. The elevator building is for sale and the Buyer would need to assume the lease with CN of the land. Listing Agent can share more details about CN Lease. (id:41462)
Exp Realty
214 Edwards Street
Strasbourg, Saskatchewan
Charming, Meticulously Maintained Bungalow in Strasbourg – 214 Edwards Street Welcome to 214 Edwards Street, a lovingly cared-for 4-bedroom bungalow nestled in the heart of Strasbourg. Built in 1968 and still owned by the original owner, this home has been meticulously maintained and thoughtfully updated over the years. Step into a spacious and sun-filled living room featuring an electric fireplace—perfect for cozy evenings. The well-appointed kitchen offers ample counter space, a convenient eat-up island, and a dedicated dining area that flows seamlessly into a delightful 3-season sunroom. Enjoy warm summer nights without the nuisance of mosquitoes while overlooking your private backyard oasis. Out back, you'll find a lush garden area, a large deck for entertaining, and a detached double-long garage providing plenty of room for parking and storage. Inside, the home features a practical layout with three comfortable bedrooms and a 4-piece bathroom on the main floor, plus a back entry with a laundry area and additional storage. The fully finished basement expands your living space with a generous recreation room, a fourth bedroom, a 3-piece bathroom, a large storage area, and a cold room—ideal for canning or extra pantry space. Recent updates include new windows and doors, ensuring comfort and efficiency for years to come. This home is move-in ready and waiting for its next family to create new memories. Don’t miss your opportunity to own this beautiful, well-loved home in a great community. Schedule your private showing today! (id:41462)
4 Bedroom
2 Bathroom
1,250 ft2
Realtyone Real Estate Services Inc.
1 41 Qu'appelle Crescent
Balgonie, Saskatchewan
Welcome to this fully finished townhouse (not a condo) in the growing community of Balgonie, just a short drive from Regina’s east end. This contemporary two-storey home offers a stylish floor plan with 9ft ceilings, an open-concept main floor, warm colour palette freshly painted, and beautiful finishes throughout. The front entrance greets you with soaring vaulted ceilings, a striking front door with side window, and plenty of natural light. The living and dining areas are highlighted by bamboo flooring, a picture window, two piano windows, and a garden door leading to the back deck. The kitchen features walnut-style cabinetry, an island with built-in stove and modern rangehood, arborite countertops, double sink, and a second garden door to the front deck. Stainless steel appliances are included.A large mudroom with laundry, upper shelving, direct garage access, a closet, and a convenient 2-piece bath complete the main floor.Upstairs, the primary bedroom boasts a vaulted ceiling, large window, bamboo flooring, closet with organizers, and a 5ft walk-in shower ensuite. Two additional good sized bedrooms with bamboo flooring and a 4-piece bath complete this level.The finished basement adds even more living space with a spacious family room, fourth bedroom with a walk in closet, and a full bathroom featuring a soaker tub with tile surround and shower. Balgonie offers excellent amenities including both elementary and high schools, a grocery store, skating and curling rinks, and a brand-new swimming pool - making it the perfect place to raise a family. As per the Seller’s direction, all offers will be presented on 08/30/2025 7:00PM. (id:41462)
4 Bedroom
4 Bathroom
1,509 ft2
Boyes Group Realty Inc.
8 701 Mcintosh Street E
Swift Current, Saskatchewan
Discover the pinnacle of condo living with this exceptional property. Bask in the tranquil river views from your second-story balcony, perfectly situated near the kitchen and dining area—ideal for hosting. This spacious open-concept home boasts 9-foot ceilings and ample natural light, creating a welcoming environment for entertaining any time of day. The residence offers three bedrooms and three bathrooms, including a master suite occupying its own floor. This luxurious retreat features an expansive ensuite with a Jacuzzi tub, shower, and a generous walk-in closet, and a dedicated laundry room all complemented by stunning views just outside your window. The lower level includes a two-piece guest bathroom, a sizeable family room with a walkout basement, and a single-car garage. Constructed in 2009, the home ensures peace of mind with modern mechanical systems, windows, and decor. Enjoy maintenance-free living with snow removal and lawn care included. Adjacent to the Chinook Golf Course, this property offers convenient access to recreational opportunities right outside your walkout basement. Enjoy evening strolls or afternoons at Riverview Park via the nearby walking path. This coveted river view unit presents a rare opportunity to embrace a lifestyle of ease and elegance. Schedule your personal viewing today and seize the chance to own this remarkable home. Condo living at its best- Say goodbye to yard maintenance and shovelling snow! Featuring Creek views, the golf course, tennis courts, walking paths and Riverview park right out your walkout basement door ! Call today to book your personal viewing (id:41462)
3 Bedroom
3 Bathroom
1,493 ft2
RE/MAX Of Swift Current
3158 Salterio Crescent
Regina, Saskatchewan
Welcome to this beautifully maintained and spacious 1,820 sq. ft. family home nestled on a large corner lot in the desirable Wood Meadows neighborhood of Regina’s east end. Boasting 6 bedrooms (4 above grade and 2 in the basement) and 4 full bathrooms, this home offers the perfect blend of functionality, comfort, and style. The main floor features rich dark hardwood flooring, elegant railings, a bright open-concept kitchen with tile backsplash, a welcoming living room, and a cozy sunken family room centered around a stunning stacked stone gas fireplace. A versatile bedroom or home office and a stylish 3-piece bathroom with a tiled shower complete the main level. Upstairs, you'll find three generously sized bedrooms, a full 4-piece main bathroom, and a 3-piece ensuite off the primary suite. The fully developed basement adds even more space with two additional bedrooms, a full bathroom, a large rec room, and plenty of storage. The fully fenced backyard includes a spacious deck, ideal for relaxing or entertaining. Located just steps from two elementary schools and close to all east-end amenities, this exceptional property is move-in ready and an absolute must-see. (id:41462)
6 Bedroom
4 Bathroom
1,820 ft2
Royal LePage Next Level
1218 Haida Avenue
Saskatoon, Saskatchewan
Welcome to Montgomery, one of Saskatoon’s most sought-after neighbourhoods known for its large, treed lots and quiet community feel. Situated on a generous 68’ x 180’ lot, this property offers incredible potential. Whether you’re looking to complete the existing remodel, or explore the opportunity for an infill build, as many others in the area have done. Inside, the home features a unique layout designed with entertaining in mind. A spacious kitchen flows into a large family room complete with a bar and oversized sliding doors that lead directly to the indoor pool house, where you’ll find a 3-piece bathroom, sauna, and wood-burning fireplace. Upstairs, there are two bedrooms and a full bathroom, while the third level was being developed with a secondary suite in mind, offering separate entry and kitchen rough-ins already in place. The basement provides a large additional space that could be finished into a cozy family room or media area. While this property requires substantial finishing work, many updates have already been completed, leaving the next owner with the chance to bring their vision to life. With its expansive lot size, versatile floor plan, and prime location near two elementary schools, parks, and transit, this is a rare opportunity to create something truly special in Montgomery. (id:41462)
2 Bedroom
3 Bathroom
2,821 ft2
Coldwell Banker Signature
A24 1295 9th Avenue Ne
Moose Jaw, Saskatchewan
You will love your new home when you move into A24 in the Lakeview Trailer Court! Talk about space and storage!! You step up to the front deck and enter a very great mudroom, then into the home where an open concept kitchen and living area are so inviting! Down the hall you find 3 bedrooms (the primary is lovely), and a full bath with laundry! Wait for it,.....next is an amazing family room that steps onto yet another deck! With over 1300 sq/ft of living space, 2 sheds, a single garage, lovely yard with fruit trees, and plenty of space for your green thumbs,...what are you waiting for? A fabulous home awaits you!! Be sure to view the 3D scan of the great floor plan & 360s of the outdoor spaces! (id:41462)
3 Bedroom
1 Bathroom
1,313 ft2
Century 21 Dome Realty Inc.
3209 33rd Street W
Saskatoon, Saskatchewan
3 plus one bedroom Massey Place bungalow. Very well taken care of home. Bathrooms are modern and white. Installed Hardwood flooring in 2 of the 3 main floor bedrooms as well as living room. Front driveway to side door. This property is ideal for a large detached garage as the lot size is 41x128 with very easy access to yard. Fully developed basement. (id:41462)
4 Bedroom
2 Bathroom
850 ft2
Royal LePage Saskatoon Real Estate
1565 Robinson Street
Regina, Saskatchewan
This lovely home has a stylish french county feel and a spacious veranda to relax on this summer. Enter into a generous foyer and enjoy the bright open living space. Original hardwood runs through most of the home and the high ceilings add to the charm. The large master bedroom has a walk in closet and there are 2 additional good sized bedrooms. Renovations completed in the last 10 years include windows with the exception of the large front picture window, vinyl siding, updated bathroom, updated kitchen, exterior doors, new steps and landings. Private side of the sewer line was replaced in 2017. The full basement is very open with good ceiling height, laundry area and plenty of room for storage. This is an ideal location on a very quite block with friendly neighbors and quick access to the city center. Please contact the Listing Agent for a showing of this move in ready & affordable home! (id:41462)
3 Bedroom
1 Bathroom
1,050 ft2
Century 21 Dome Realty Inc.
107 Fortosky Manor
Saskatoon, Saskatchewan
Welcome to Rohit Homes in Parkridge, a true functional masterpiece! Our Lawrence model single-family home offers 1,484 sqft of luxury living. This brilliant Two Storey design offers a very practical kitchen layout, complete with quartz countertops, an island, walk-through pantry, a great living room, perfect for entertaining and a 2-piece powder room. This property features a front double attached garage (19x22), fully landscaped front, double concrete driveway. On the 2nd floor you will find 3 spacious bedrooms with a walk-in closet off of the primary bedroom, 2 full bathrooms, second floor laundry room with extra storage, bonus room/flex room, and oversized windows giving the home an abundance of natural light. This gorgeous single family home truly has it all, quality, style, a flawless design! Over 30 years experience building award-winning homes, you won't want to miss your opportunity to get in early. We are currently under construction with completion dates estimated to be 8-12months. Color palette for this home is TBD. *GST and PST included in purchase price. *Fence and finished basement are not included* Pictures may not be exact representations of the home, photos are from the show home. Interior and Exterior specs/colours will vary between homes. For more information, the Rohit showhomes are located at 322 Schmeiser Bend or 226 Myles Heidt Lane and open Mon-Thurs 3-8pm & Sat-Sunday 12-5pm. (id:41462)
3 Bedroom
3 Bathroom
1,484 ft2
Realty Executives Saskatoon
206 Fortosky Crescent
Saskatoon, Saskatchewan
Welcome to Rohit Homes in Parkridge, a true functional masterpiece! Our DALLAS model single family home offers 1,661 sqft of luxury living, located on a pie-shaped lot backing on to the park. This brilliant design offers a very practical kitchen layout, complete with quartz countertops, walk through pantry, a great living room, perfect for entertaining and a 2-piece powder room. On the 2nd floor you will find 3 spacious bedrooms with a walk-in closet off of the primary bedroom, 2 full bathrooms, second floor laundry room with extra storage, bonus room/flex room, and oversized windows giving the home an abundance of natural light. This property features a front double attached garage (19x22), fully landscaped front yard and a double concrete driveway. This gorgeous single family home truly has it all, quality, style and a flawless design! Over 30 years experience building award-winning homes, you won't want to miss your opportunity to get in early. We are currently under construction with completion dates estimated to be 8-12 months. Color palette for this home is TBD. Floor plans are available on request! *GST and PST included in purchase price. *Fence and finished basement are not included* Pictures may not be exact representations of the home, photos are from the show home. Interior and Exterior specs/colors will vary between homes. For more information, the Rohit showhomes are located at 322 Schmeiser Bend or 226 Myles Heidt Lane and open Mon-Thurs 3-8pm & Sat-Sunday 12-5pm. (id:41462)
3 Bedroom
3 Bathroom
1,661 ft2
Realty Executives Saskatoon
214 Fortosky Crescent
Saskatoon, Saskatchewan
Welcome to Rohit Homes in Parkridge, a true functional masterpiece! Our DALLAS model single family home offers 1,661 sqft of luxury living, located on a pie-shaped lot backing on to the park.. This brilliant design offers a very practical kitchen layout, complete with quartz countertops, walk through pantry, a great living room, perfect for entertaining and a 2-piece powder room. On the 2nd floor you will find 3 spacious bedrooms with a walk-in closet off of the primary bedroom, 2 full bathrooms, second floor laundry room with extra storage, bonus room/flex room, and oversized windows giving the home an abundance of natural light. This property features a front double attached garage (19x22), fully landscaped front yard and a double concrete driveway. This gorgeous single family home truly has it all, quality, style and a flawless design! Over 30 years experience building award-winning homes, you won't want to miss your opportunity to get in early. We are currently under construction with completion dates estimated to be 8-12 months. Color palette for this home is TBD. Floor plans are available on request! *GST and PST included in purchase price. *Fence and finished basement are not included* Pictures may not be exact representations of the home, photos are from the show home. Interior and Exterior specs/colors will vary between homes. For more information, the Rohit showhomes are located at 322 Schmeiser Bend or 226 Myles Heidt Lane and open Mon-Thurs 3-8pm & Sat-Sunday 12-5pm. (id:41462)
3 Bedroom
3 Bathroom
1,661 ft2
Realty Executives Saskatoon
203 Fortosky Crescent
Saskatoon, Saskatchewan
Welcome to Rohit Homes in Parkridge, a true functional masterpiece! Our single family LANDON model offers 1,581 sqft of luxury living, located on a pie-shaped lot backing on to the park. This brilliant design offers a very practical kitchen layout, complete with quartz countertops, walk through pantry, a great living room, perfect for entertaining and a 2-piece powder room. This property features a front double attached garage (19x22), fully landscaped front yard, and double concrete driveway. On the 2nd floor you will find 3 spacious bedrooms with a walk-in closet off of the primary bedroom, 2 full bathrooms, second floor laundry room with extra storage, bonus room/flex room, and oversized windows giving the home an abundance of natural light. This gorgeous home truly has it all, quality, style and a flawless design! Over 30 years experience building award-winning homes, you won't want to miss your opportunity to get in early. We are currently under construction with approximately anywhere from 8-12 months till completion depending on the home. Color palette for this home is TBD. Please take a look at our virtual tour! Floor plans are available on request! *GST and PST included in purchase price. *Fence and finished basement are not included. Pictures may not be exact representations of the unit, used for reference purposes only. For more information, the Rohit showhomes are located at 322 Schmeiser Bend or 226 Myles Heidt Lane and open Mon-Thurs 3-8pm & Sat-Sunday 12-5pm. (id:41462)
3 Bedroom
3 Bathroom
1,581 ft2
Realty Executives Saskatoon
259 Fortosky Crescent
Saskatoon, Saskatchewan
Welcome to Rohit Homes in Parkridge, a true functional masterpiece! Our single family LANDON model offers 1,581 sqft of luxury living. This brilliant design offers a very practical kitchen layout, complete with quartz countertops, walk through pantry, a great living room, perfect for entertaining and a 2-piece powder room. This property features a front double attached garage (19x22), fully landscaped front yard, and double concrete driveway. On the 2nd floor you will find 3 spacious bedrooms with a walk-in closet off of the primary bedroom, 2 full bathrooms, second floor laundry room with extra storage, bonus room/flex room, and oversized windows giving the home an abundance of natural light. This gorgeous home truly has it all, quality, style and a flawless design! Over 30 years experience building award-winning homes, you won't want to miss your opportunity to get in early. We are currently under construction with approximately anywhere from 8-12 months till completion depending on the home. Color palette for this home is Loft Living. Please take a look at our virtual tour! Floor plans are available on request! *GST and PST included in purchase price. *Fence and finished basement are not included. Pictures may not be exact representations of the unit, used for reference purposes only. For more information, the Rohit showhomes are located at 322 Schmeiser Bend or 226 Myles Heidt Lane and open Mon-Thurs 3-8pm & Sat-Sunday 12-5pm. (id:41462)
3 Bedroom
3 Bathroom
1,581 ft2
Realty Executives Saskatoon
538 Fortosky Terrace
Saskatoon, Saskatchewan
Welcome to Rohit Homes in Parkridge, a true functional masterpiece! Our DALLAS model single family home offers 1,661 sqft of luxury living. This brilliant design offers a very practical kitchen layout, complete with quartz countertops, walk through pantry, a great living room, perfect for entertaining and a 2-piece powder room. On the 2nd floor you will find 3 spacious bedrooms with a walk-in closet off of the primary bedroom, 2 full bathrooms, second floor laundry room with extra storage, bonus room/flex room, and oversized windows giving the home an abundance of natural light. This property features a front double attached garage (19x22), fully landscaped front yard and a double concrete driveway. This gorgeous single family home truly has it all, quality, style and a flawless design! Over 30 years experience building award-winning homes, you won't want to miss your opportunity to get in early. We are currently under construction with completion dates estimated to be 8-12months. Color palette for this home is our infamous Coastal Villa. Floor plans are available on request! *GST and PST included in purchase price. *Fence and finished basement are not included* Pictures may not be exact representations of the home, photos are from the show home. Interior and Exterior specs/colors will vary between homes. For more information, the Rohit showhomes are located at 322 Schmeiser Bend or 226 Myles Heidt Lane and open Mon-Thurs 3-8pm & Sat-Sunday 12-5pm. (id:41462)
3 Bedroom
3 Bathroom
1,661 ft2
Realty Executives Saskatoon
1311 97th Street
North Battleford, Saskatchewan
Welcome to 1311 97th street! If you are looking for the perfect starter home, this is it! Featuring one decent sized room on the main level, a living room, dining area, 4 piece updated bathroom and a beautifully updated kitchen. Head upstairs to the second story, you will find another bedroom and an additional room that can be used as an office space or whatever your heart desires. Outside is a beautiful large backyard with a single detached garage and plenty of parking in the back. Updates throughout the years include, windows, shingles, updated electrical panel, brand new kitchen (2025), bathroom (2025) and new flooring on main level. This home is turn key and ready for it's new owners! Call today to schedule your viewing! (id:41462)
2 Bedroom
1 Bathroom
888 ft2
Dream Realty Sk
12 Massey Road
Regina, Saskatchewan
Attention all investors, first-time home buyers, and families interested in the south end! Take a look at 12 Massey Road, a five-bedroom bungalow with a double detached garage in the beautiful neighbourhood of Hillsdale. This 1,269sqft home offers hardwood floors, all appliances, and a 2pc. ensuite in the primary bedroom. This property is tucked away on the corner of Massey Road, just minutes from Campbell Collegiate, Massey School, and the University of Regina. It's also really close to Wascana Lake, and south-end shopping and restaurant amenities. Extras: fully finished basement, a/c, low affordable taxes, sump pump, and a partially fenced backyard. Connect with your agent today to preview this great opportunity! (id:41462)
5 Bedroom
2 Bathroom
1,269 ft2
Jc Realty Regina
Lambert Land
Insinger Rm No. 275, Saskatchewan
Quarter of land for sale in the RM of Insinger #275. 156.78 titled acres, approximately 110 acres is fenced and currently used as pasture. Land has old yard site that could be the perfect place to build a new house (older well on land and there was power to yard site). No lease attached to land for 2026. Great location, approximately 1/4 mile off of Hiway #16 - between Sheho and Tuffnell. Call your local Realtor to set up a viewing. As per the Seller’s direction, all offers will be presented on 09/10/2025 1:00PM. (id:41462)
Exp Realty
115 Girgulis Crescent
Saskatoon, Saskatchewan
Welcome to 115 Girgulis Crescent - an original owner home very close to 3 schools, parks and shopping. Lovingly cared for with great attention to detail and always well maintained. This home is 1364 sf with complete basement development. 3 bedrooms on the main floor, 3 pc ensuite off the master bedroom, formal dining room, eat-in kitchen, sunken living room. Cozy family room in the lower level with wood burning brick fireplace. 2 bedrooms/dens (windows - no closets), 4 pc bathroom with corner jacuzzi tub, shower, newer toilet. Neutral flooring throughout. Patio and deck off the kitchen to a private and peaceful back yard, garden space and shed. Direct entry to the insulated double garage with newer overhead door. Upgrades include: newer shingles 2022, new front door, triple glaze windows, HE furnace, Vanee HRV, On Demand water heater, granite countertops and in-floor heat in the bathrooms. Styrofoam insulation UNDER the basement concrete at build, additional attic insulation. C/air, C/vac, UGSP front and back. This lovely home is move-in ready. PRESENTATION OF OFFERS WILL BE THURSDAY AUGUST 28th at 2PM. Please leave offers open till 5PM. Form 917 has been signed by the seller. ** LOCKBOX IS IN THE MAILBOX.** ALL APPOINTMENTS THROUGH BROKER BAY. (id:41462)
3 Bedroom
4 Bathroom
1,364 ft2
Royal LePage Saskatoon Real Estate
525 4th Street E
Saskatoon, Saskatchewan
Hard to find high end infill on a 30' lot located in beautiful Buena Vista! This 1976 SQFT 3 bedroom 2.5 bathroom house is upgraded throughout. Main floor features wide open concept floor plan with luxury vinyl plank flooring throughout. In the chef's kitchen you will find quartz countertops, upgraded appliances gas range and large island. Kitchen flows into the open concept large dining room and living room with gas fireplace custom built shelving & large windows front to back make this a big bright open space! Also included on the main floor is a large entrance foyer, mudroom and a 1/2 bath located at the back of the house. Second floor features a spacious master bedroom with large walk in closet, electric fireplace and a Spa like 5-piece ensuite. The second floor also has large walk in laundry room with custom built shelving, 2 more bedrooms and full 4-piece bathroom. The basement has a separate entry for future 2 bedroom legal suite. Other notable's include 24x24 double detached garage fully insulated and dry walled with drive thru door to back yard for entertaining and storage, central AC, composite siding, high end finishes throughout, hunter douglas blinds throughout & motorized in master bedroom master bath and living room, underground sprinklers and excellent location walking distance to all shops and amenities of Broadway Ave! Seller would be willing to discuss discounted purchase price for seller leaseback options inquire for details. This great home won't last long call your favorite Realtor to book a private viewing today! (id:41462)
3 Bedroom
3 Bathroom
1,976 ft2
Boyes Group Realty Inc.







