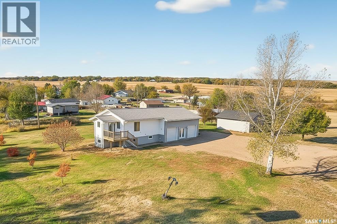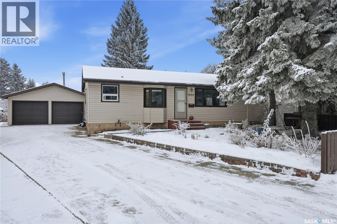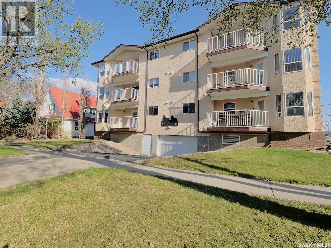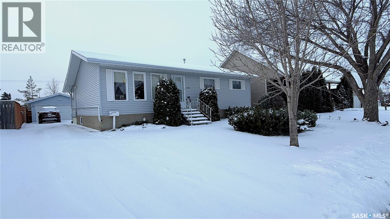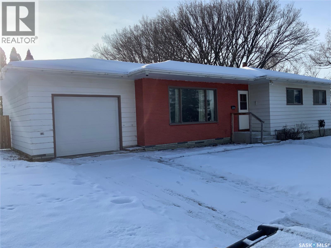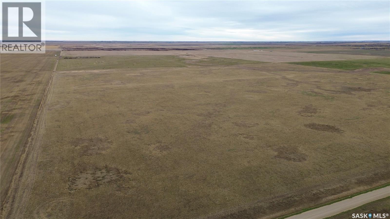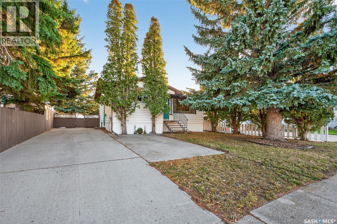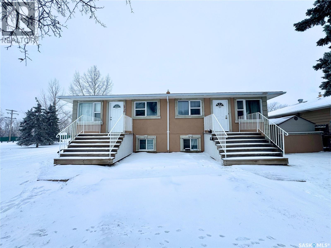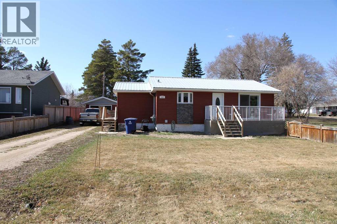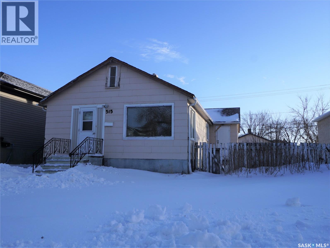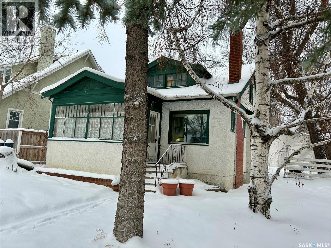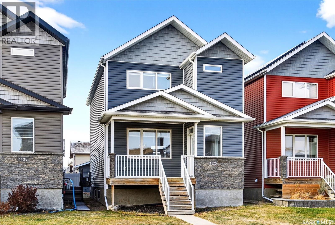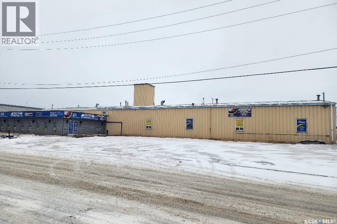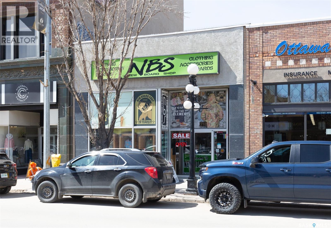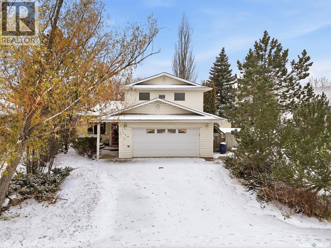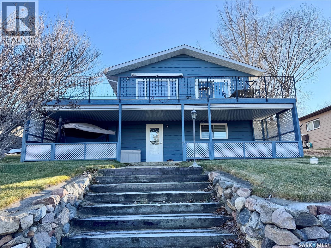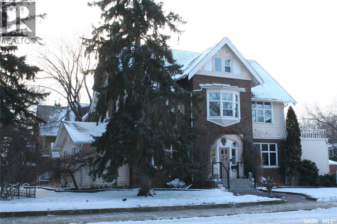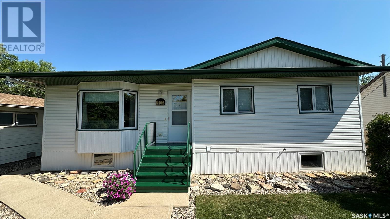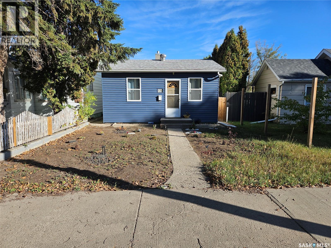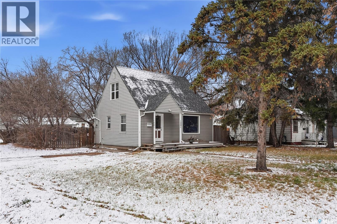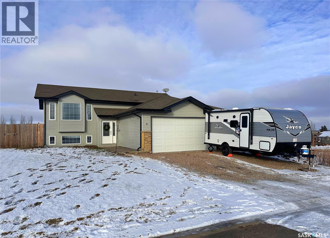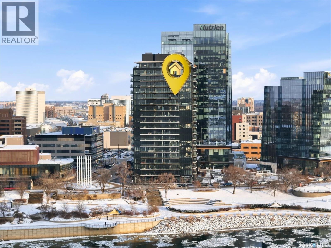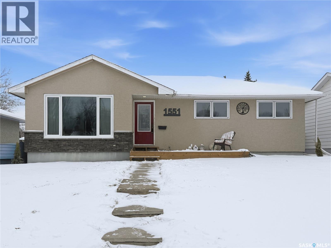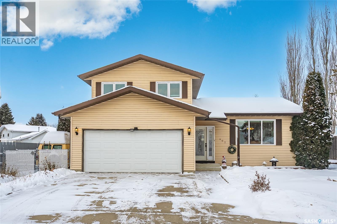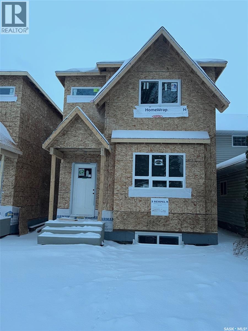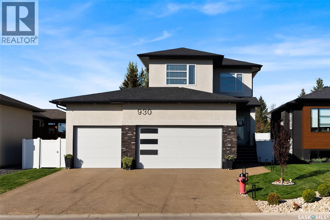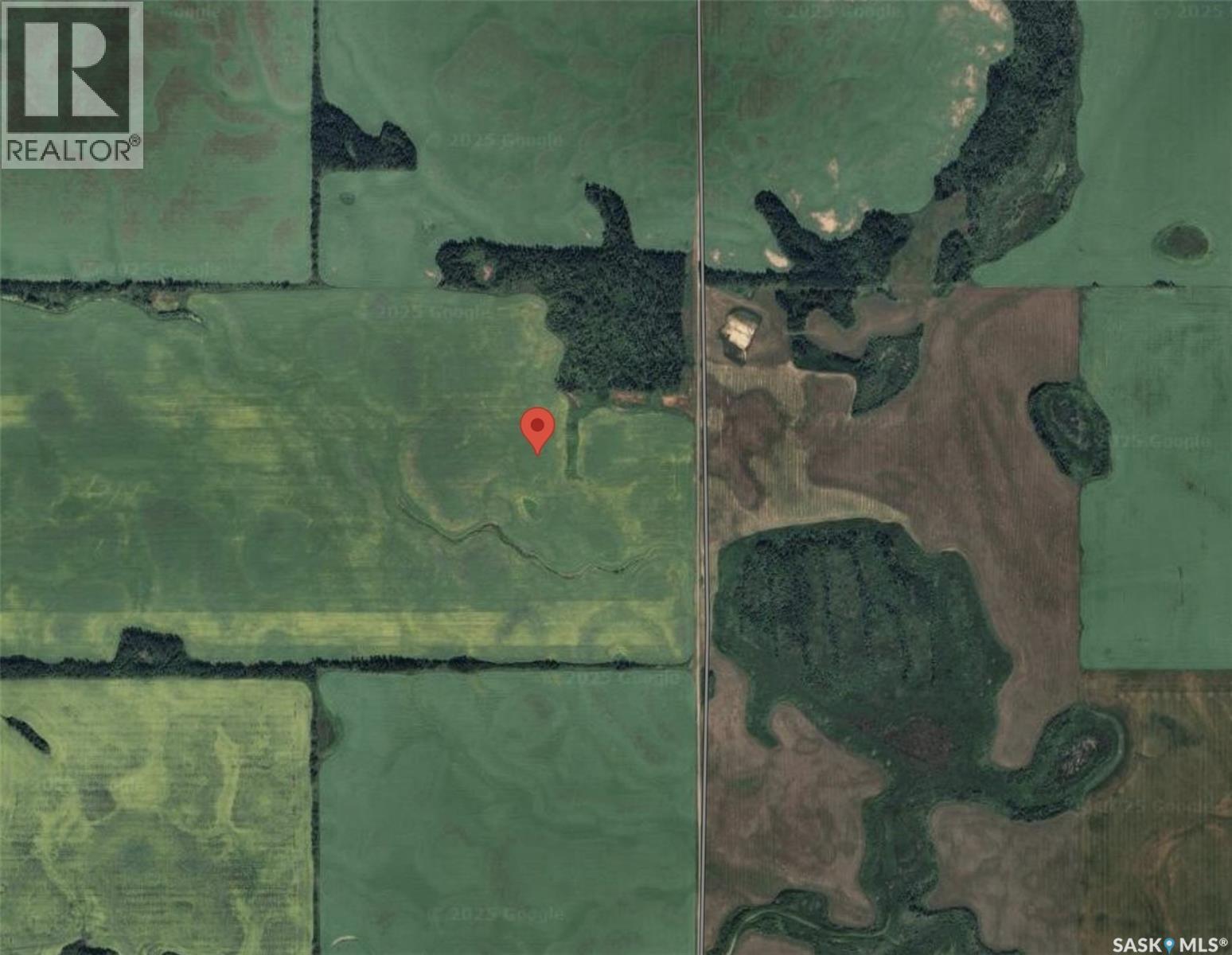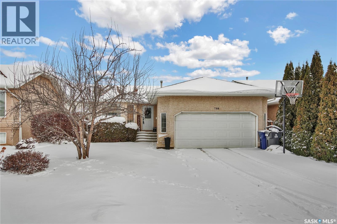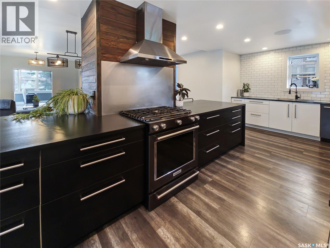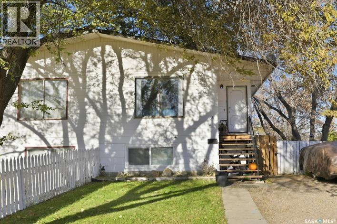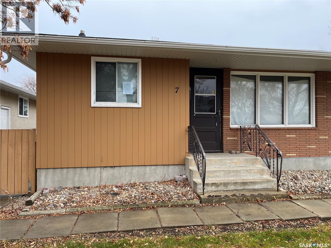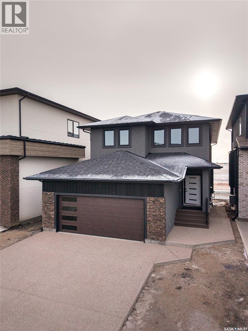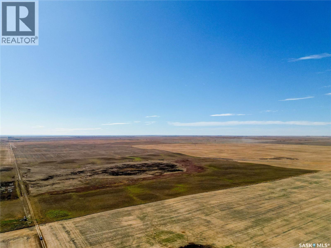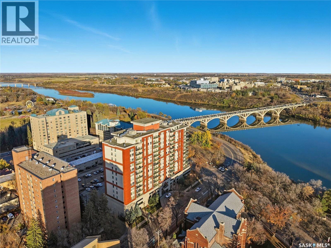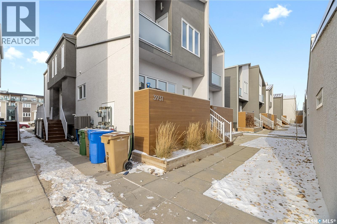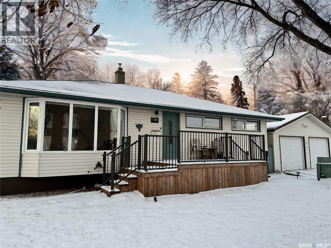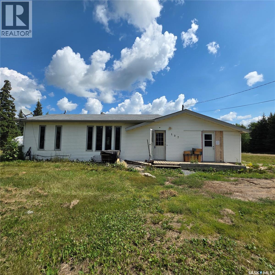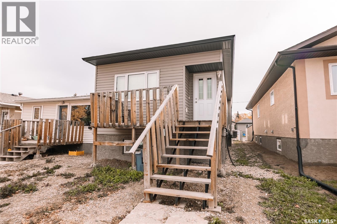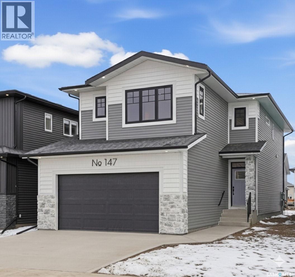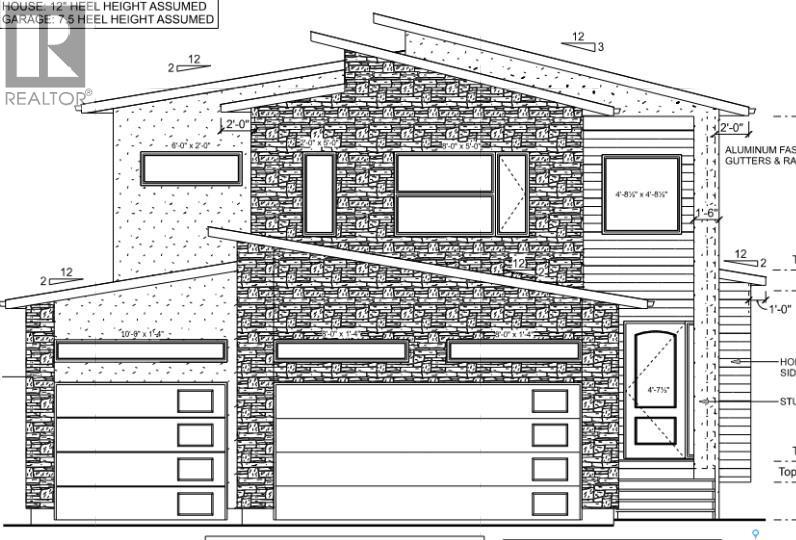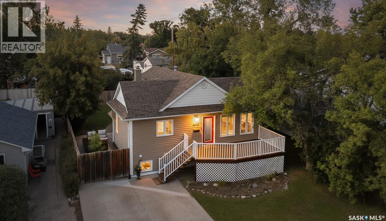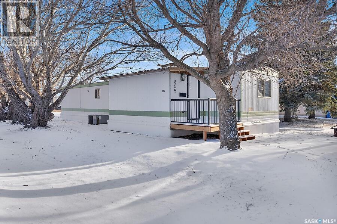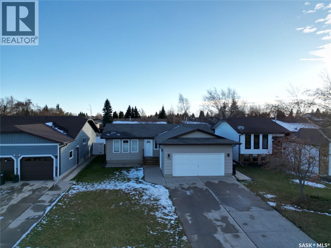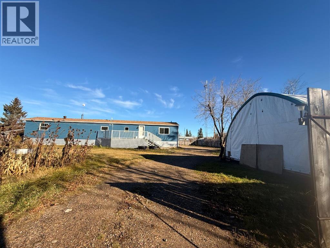Property Type
102 Victoria Street
Mortlach, Saskatchewan
Are you looking for a house with a dream garage? This could be it! This beautifully renovated home has excellent curb appeal when you arrive! Heading inside your are greeted by a spacious entrance that leads to a large open concept living area! The huge living room boasts lots of natural light and lots of space for entertaining! The new kitchen features lots of storage, butcher block counters, an eat-up breakfast bar and new appliances. Also on the main floor we find a gorgeous 4 piece bath complete with a tile tub surround! Finishing off the main floor we have a large walk-in pantry and a laundry room! Heading downstairs we have a family room and a second bathroom with a shower! There is also 2 bedrooms here; one with a large walk-in closet that could be used an office. This home has been beautifully renovated - inside and out. The huge oversized triple attached garage is sure to be every guy's dream - this 32' x 32' garage is insulated and boasts 12' ceilings. With 2 overhead doors, a floor drain, its own panel with 2 x 220v plugs - one ready for a heater and one ready for a welder. All new electrical service and wiring throughout - 200 amp main with 100 in house and garage and 220v plugs in garage. Brand new kitchen, updated bathrooms, new flooring throughout, some new drywall and insulation, new siding, new tin roof and so much more! You are sure to be impressed! Located in Mortlach - less than 30 minutes from Moose Jaw. Mortlach is a bustling little town with a number of small businesses and a K-12 school. Quick possession is available! Reach out today to book your showing! (id:41462)
2 Bedroom
2 Bathroom
657 ft2
Royal LePage Next Level
1634 Bader Crescent
Saskatoon, Saskatchewan
Welcome to 1634 Bader Crescent, a beautifully updated bungalow tucked into a peaceful crescent in Montgomery Place. This property combines quiet, country-style living with the convenience of staying in the city, offering over 16,000 sq ft of private outdoor space on one of the neighbourhood’s signature oversized lots. All the important updates have been taken care of, including a new electrical panel, water heater, central A/C, and high-efficiency furnace (all in 2024), along with newer windows, shingles, and fencing. Along with fresh paint throughout and brand new light fixtures, the only thing missing is your personal touch. The home features a massive TRIPLE detached garage, perfect for anyone needing workspace, storage, or room for hobbies. The expansive backyard is a true standout, complete with a huge irrigated garden area, ideal for those seeking an ORGANIC, sustainable lifestyle or simply wanting more space to grow, create, and enjoy the outdoors. With its rare lot size, mature surroundings, and thoughtful upgrades, this Montgomery Place bungalow offers the opportunity to live spaciously, privately, and intentionally—without ever leaving Saskatoon. (id:41462)
2 Bedroom
2 Bathroom
1,086 ft2
The Agency Saskatoon
101 114 Third Avenue E
Rosetown, Saskatchewan
Welcome to your next home! Bright and neutral, impeccably cared for. Just steps from the grocery store and many other downtown amenities. This beautiful condo has had a thoughtful upgrade to the kitchen, expanding its functionality with an additional built-in counter and cabinets. Condo has a spacious primary bedroom featuring a 3 piece en-suite. Second bedroom features a large corner closet, and a multi-funtioning murphy bed that is easy to use and provides extra storage. When not in use this room is easily utilized for hobbies or other purposes. The office/den opens onto a delightful deck overlooking a peaceful and pleasant neighbourhood. To add to your comfort and convenience, this condo has laundry in unit, a wall unit window a/c, and has underground parking. Enjoy small town living with convenience and functionality. Move in Ready! (id:41462)
2 Bedroom
2 Bathroom
1,240 ft2
Century 21 Fusion
238 Cannon Street
Regina, Saskatchewan
Welcome to 238 Cannon Street, a beautifully updated 1,068 sq. ft. 4-bedroom, 3-bathroom home featuring a bright main floor with updated flooring, fresh paint throughout, newer LED pot lights, and a cozy wood-burning fireplace in the living room. The kitchen offers refreshed counters, sink, backsplash, freshly painted cabinets, and a newly added pantry, while all bathrooms have been tastefully renovated, including heated floors in the basement bathroom. The lower level also features a spacious bedroom with a large walk-in closet. Exterior updates include a newer driveway, newer shingles, a new front deck, and a brand-new backyard patio, and the garage comes equipped with 220 electrical for added versatility. Ideally located near Clement Park with convenient access to green space, walking paths, and local amenities, this move-in-ready home is also close to elementary schools, making it an excellent choice for families. (id:41462)
4 Bedroom
3 Bathroom
1,068 ft2
Realty Executives Diversified Realty
10326 Henderson Drive
North Battleford, Saskatchewan
Charming and spacious 5-bedroom home with garage and developed basement! This well built 1,275 sq ft bungalow offers a bright, welcoming layout with plenty of room for the whole family. The sunny kitchen features abundant cabinetry and a bay window overlooking the backyard, creating the perfect space for cooking and gathering. The cozy living room provides an inviting area for hosting guests and relaxing. On the main level, you'll find 3 comfortable bedrooms, including a primary bedroom with its own ensuite for added convenience. Downstairs, the fully developed 1,086 sq ft basement expands your living space with 2 additional bedrooms, a full bath, shared with laundry, and generous storage throughout - ideal for teens, guests, or a hobby area. Outside, enjoy a quaint backyard with a garden area and partial fencing, plus a large 18x24 garage tucked neatly at the rear of the property, shed for additional storage, and a wheelchair ramp. This home is the perfect blend of comfort, functionality, and charm - ready to welcome its next owners. (id:41462)
5 Bedroom
3 Bathroom
1,275 ft2
Century 21 Prairie Elite
1320 J Avenue N
Saskatoon, Saskatchewan
Welcome to this 1144 sq ft bungalow in Hudson Bay Park. This home features 3 good size bedrooms upstairs, large kitchen with lots of counter space, and a good size dining area. Main floor laundry has been incorporated into the 4 piece main bathroom. Some newer flooring and paint. Downstairs is a mortgage helper 2 bedroom non-conforming suite. Large living room and kitchen area. Basement suite has its own laundry as well. All appliances included.10 in total. Single car attached garage with direct entry. New garage door and opener. Corner lot leaves lots of room for parking as well as the 3 off street parking spots. Shingles were replaced in 2021. Electrical service was updated in 2023. Close to all amenities. (id:41462)
5 Bedroom
2 Bathroom
1,144 ft2
RE/MAX Saskatoon
Quarter Near Pangman
Norton Rm No. 69, Saskatchewan
This quarter is located in the Rm of Norton No. 69, just north of Pangman, with two field accesses right off of a good all weather grid road (#622). The parcel offers 150 cultivated acres (SAMA), with a total of 156.86 ISC acres. The quarter is flat and has been used for tame hay the past several years. SAMA indicates clay loam soil texture and SCIC states a soil class of 'L'. Currently rented out until November of 2027, this could be a great investment. (id:41462)
Stone Ridge Realty Inc.
1005 Vaughan Street
Moose Jaw, Saskatchewan
Are you looking for an excellent place to call home? This bungalow is sitting on a quiet street boasting 3 beds and 2 baths as well as an oversized double garage. The front yard has mature trees giving lots of privacy along with a nice concrete drive on the side. Heading in the side door we are greeted by a spacious eat-in kitchen boasting lots of cabinet and counter space! The open concept living area has so much natural light and is an excellent layout. The living room is spacious and has a very homey feel. Down the hall we find 2 good size bedrooms, each with patio doors leading to the private decks! Heading downstairs you are sure to be impressed by the large family room - nicely renovated! There is a 3rd bedroom and a modern 3 piece bathroom on this level. Heading outside you will find a fully fenced backyard with lots of privacy - don't forget about your tiered deck off the back of the home! Next we find a large oversized double garage ( 24' x 30') with an electric heater and power. Very clear to see the pride of ownership here! If you are looking for a home to move in and enjoy - check this one out! Reach out today to book your showing! (id:41462)
3 Bedroom
2 Bathroom
751 ft2
Royal LePage Next Level
2170 Borden Street
Regina, Saskatchewan
Great revenue 4 suite property in an excellent location Each of the 4 units have separate power and water meters. Upper units are 2 bedroom suites, lower units are 1 bedroom suites. There is also electrified private parking for the units as well. For more info, call agent. (id:41462)
6 Bedroom
4 Bathroom
1,476 ft2
Realty Hub Brokerage
112 3 Street E
Maidstone, Saskatchewan
Very well refreshed, 992 sq ft bungalow located on 1.5 lots (78' X 120') in Maidstone, SK. This property has been updated with vinyl siding, PVC windows, newer garden and patio doors, and metal roofing on the outside! The interior has a large open concept living area, featuring custom oak cabinets in the kitchen, den and built in living room wall unit. Spacious living room, two bedrooms and one bathroom on the main floor. There is access to a front deck, or a large back deck off the den. The basement houses the laundry, and has a newer high efficient furnace, hot water heater, updated electrical panel, and room for a bedroom or family room. There is a 14' X 32' garage, lined with corrugated plastic, with storage or workshop area in the back. An additional small shed is located behind the garage. During renovations, the owner has also upgraded all insulation in the property, all appliances and central air conditioning make this an easy home to move into. Located around the corner from the Maidstone schools, and a short walk downtown. (id:41462)
2 Bedroom
1 Bathroom
992 ft2
RE/MAX Of Lloydminster
515 Osler Street
Regina, Saskatchewan
Welcome to 515 Osler St. This 3 bed + den home is located on a double lot on a nice block and has seen recent updates inside. The generous sized entry leads to the spacious living room, which flows into the kitchen and dining area with large pantry. The den on the main floor would make a great office, could be converted into a bedroom or opened up into the dining area. The family sized bath and 3 bedrooms complete the main floor. The basement is wide open with finished exterior walls, laundry and lots of storage space. This would make a great first time home or investment property! (id:41462)
3 Bedroom
1 Bathroom
1,098 ft2
Century 21 Dome Realty Inc.
210 8th Street E
Saskatoon, Saskatchewan
Located on the highly visible and well-traveled 8th Street, this residential property offers an exceptional opportunity to capitalize on redeveloping the 50' x 125' lot. Just minutes from downtown and Broadway Avenue, with a bus stop on the corner, this R2-zoned property location is prime for a four-unit residential building potential. There is a 24'x24' newer built detached garage off the alley. (id:41462)
2 Bedroom
2 Bathroom
1,065 ft2
RE/MAX Saskatoon
4125 Green Olive Way E
Regina, Saskatchewan
Welcome to 4125 Green Olive Way E, a beautifully maintained two-storey home located in the heart of Regina’s sought-after Greens on Gardiner neighbourhood. Built in 2012 and offering 1,468 sq ft of well-designed living space, this property delivers modern comfort, family-friendly function, and excellent curb appeal. The main floor features a bright, open layout with a spacious living room finished in warm laminate flooring and accented by a cozy gas fireplace—perfect for relaxing evenings at home. The kitchen offers great counter space, a central island with an eat-up counter, and a functional layout that flows into the dining area, making everyday meals and entertaining a breeze. A convenient 2-piece bathroom completes the main level. Upstairs you’ll find three comfortable bedrooms, including a generous primary suite with a 3-piece ensuite and a walk-in closet. Two additional bedrooms, each finished with soft carpet, share a well-appointed 4-piece bathroom—ideal for children, guests, or a home office setup with 2nd floor laundry for added convenience! The unfinished basement with a separate side entrance provides a blank canvas for your future development plans, offering excellent potential for a future suite (subject to municipal approval). Outside, the property sits on a 3,121 sq ft lot with a fenced backyard, lawn space, and a double detached garage that provides secure parking and extra storage. Located in a vibrant, walkable community close to parks, schools, shopping, restaurants, and all the amenities southeast Regina is known for, this home is an excellent option for families, first-time buyers, or anyone seeking a move-in-ready property in a premium location. Don’t miss your chance to make this one yours! (id:41462)
3 Bedroom
3 Bathroom
1,468 ft2
Exp Realty
1155 Mackay Street
Regina, Saskatchewan
Prime 1.69-Acre Industrial Property with Over 10,000 sq ft Building – East Regina’s High-Demand Industrial Corridor. Strategically located on the highly visible corner of Mackay Street and 6th Avenue East, this exceptional industrial/commercial property offers approximately 1.69 acres of fully fenced, level yard paired with a solid building exceeding 10,000 sq ft, constructed circa 1970. Perfectly suited for heavy equipment operators, trucking and logistics firms, warehousing, equipment repair, light manufacturing, or service-based businesses, this move-in-ready site combines immediate operational functionality with strong long-term value. The functional building offers a large open warehouse/shop with 14 ft overhead door, mezzanine for extra storage/workspace, two private front offices, washroom, flexible admin areas and mechanical room with furnace/hot water heater. Layout allows easy conversion to showroom or expanded offices. The secure yard provides ample room for truck/trailer parking, equipment storage, maneuvering and future expansion. Zoned industrial/light commercial (verify uses with City of Regina), the property enjoys rapid access to Ring Road, Highway 1 and all major routes, minutes from suppliers and services in Regina’s booming east industrial sector. In a market experiencing robust demand and limited supply of large-yard industrial properties, this rare offering presents an ideal opportunity for an owner-user or an investor seeking stable holding income and future redevelopment upside. The current occupant is prepared to enter into a secure, long-term lease, delivering immediate cash flow for investment buyers. (id:41462)
10,210 ft2
Exp Realty
318 Main Street N
Moose Jaw, Saskatchewan
Public: Commercial Lease – Prime Main Street Location Property Highlights: Located in the heart of Main Street’s vibrant commercial district, this high-exposure building offers exceptional visibility and steady foot traffic. With over 2,800 sq. ft. on the main level, the space provides a bright, open layout suitable for a wide variety of business uses under C2 zoning. Features: • High ceilings creating a spacious, adaptable environment • Forced-air heating and air conditioning for year-round comfort • Flexible open-concept floor plan ideal for retail, office, showroom, or service-based operations • Three dedicated parking spaces at the rear of the building • Strategically located mid-block on Main Street, surrounded by established shops and amenities This is an excellent opportunity for businesses seeking strong visibility, convenient access, and a premium Main Street address. (id:41462)
2,835 ft2
Realty Executives Mj
211 2nd Street E
Lafleche, Saskatchewan
Bungalow in Lafleche. For an investor this property had a good return when there was a renter. This bungalow has two bedrooms on the main level and a two car heated garage. Lafleche has lots to offer with Health Centre, Pharmacy, three churches, skating rink, curling rink, motel, mini mall with places to lease, restaurants, bar, shoe repair shop, Credit Union, Co-op grocery store, service stations, repair shops, body shop and much more (id:41462)
2 Bedroom
1 Bathroom
768 ft2
Royal LePage Next Level
330 Fehr Crescent
Martensville, Saskatchewan
Welcome to 330 Fehr Crescent. This home is located on large pie shaped lot on a quiet crescent in Martensville. Enjoy your large back yard that is fully fenced, lots of mature trees and a large shed. The lot does have a back lane that gives you the option of rv parking and or a detached future garage. Out front you have a double interlocking block driveway that leads to the double attached garage that is heated! Once inside you will find a very spacious home that has 1820 square feet spread over two levels. The main floor has a large foyer, formal dining room, large kitchen, den, 2 piece bath and a large living room that features a gas fire place. Upstairs features a huge master bedroom with a walk in closet, gas fireplace, ensuite bathroom with a separate jetted tub! Also on the upper level is another 4 pc bathroom and two more bedrooms. The basement has a storage room, utility room and a bedroom with a walk through closet to the 4 pc ensuite. The basement could also be used as a small family room. Call today to view!! (id:41462)
4 Bedroom
4 Bathroom
1,820 ft2
Boyes Group Realty Inc.
69 Snedden Crescent
Maple Bush Rm No. 224, Saskatchewan
Don’t miss this rare opportunity to own a beautifully updated lake property located in one of the nicest and most sought-after lake communities in Saskatchewan. Located in Palliser Provincial Park on Lake Diefenbaker (voted top regional park in 2024). This move in ready home features 2 bedrooms, 2 bathrooms, and a fully renovated kitchen complete with sleek white, soft-close cabinetry, stainless steel appliances, and an eat-at bar perfect for family and guests. The bright and open main floor showcases stunning views of the lake, with direct access to the expansive front deck where you can enjoy the scenery from sunrise to sunset. The wrap-around deck offers multiple outdoor living spaces, while the private rear yard provides an ideal setting for relaxing, entertaining, and enjoying smores around the firepit. Located just a short stroll from some of the most beautiful stretches of beach in the entire park. Additional features include updated flooring throughout the main floor, ample off-street parking and excellent proximity to all of the parks amenities. Palliser Regional park offers a golf course, heated swimming pool, community hall, concession, play grounds and more. Whether you’re seeking a full-time retreat or the perfect getaway, this exceptional lake property delivers comfort, style, and one of the best beachside locations Lake Diefenbaker has to offer. (id:41462)
2 Bedroom
2 Bathroom
733 ft2
Royal LePage Next Level
2301 15th Avenue
Regina, Saskatchewan
Welcome to the Parsons Residence located at 2301 - 15th Avenue, Regina, Sask. in the Transition/City Centre of the City. Designated a Heritage property with the City of Regina. New owners of this property may apply for support for eligible maintenance and repair work and may receive a grant and/or tax exemption support through the City's Heritage Incentive Program. There are not currently grants and/or exemptions in place. Own a piece of Regina's history and thereby create your own history. The property is a Shingle-style Arts & Crafts house with an impressive central frontispiece, showing elements of Late Gothic Revival style. It has a half-timbered gable, with a 2nd storey oriel window & a Tudor Arch front door. The front has a functioning fountain with 2 lions guarding the front door. There are two large stained-glass windows that face south & the grape-motif stained glass window over the front door were sent over from England for the property. The property was constructed in 1910 by J.L. Rowlett Parsons by his own company Parsons Constr. Engineering for his family. There is a picture of Lieutenant-Colonel J.L. Rowlett Parsons in the photo album. The number 5 is prevalent with 5 bedrooms, 5 fire places & 5 bathrooms - 3 full on 3 levels - 2 1/2 baths on main and basement. There are 2 kitchens the main floor & the 3rd floor, laundry on the 3rd floor & in the basement. Ample parking to the west of the property which what we believe were where the stables were. Single garage. Ideal for large families, home based business, family members that need extra care as there are ample bedrooms & bathrooms. The property has boiler heat. The backyard boosts a patio, 2 tiered pond with mature landscaping ideal for barbequing & entertaining. Underground sprinklers in the front yard & side yard. Info. available about the Parsons Residence & the previous owners of the property. For further info. or a showing contact the selling agent or your real estate agent. (id:41462)
4 Bedroom
5 Bathroom
3,833 ft2
RE/MAX Crown Real Estate
903 104th Avenue
Tisdale, Saskatchewan
Call today to view this tidy home on a quiet street in Tisdale. Recently renovated, with too many updates to list! 2+ 2 bedroom with large kitchen/dining room and main floor laundry. All bedrooms are large and the Primary bedroom has a pass-through 2 piece en-suite. The homes fully finished basement has plenty of room to host multiple sitting areas or let the kids play freely. Before you step outside you'll truly love the sun room to sit and enjoy a book or cup of coffee. The front yard has beautiful trees that provide privacy and shade. In the backyard sits a heated detached garage and a large garden plot for the green thumb homeowner!. If you're looking for a move in ready home this is the one! (id:41462)
4 Bedroom
3 Bathroom
1,050 ft2
Royal LePage Renaud Realty
436 Iroquois Street W
Moose Jaw, Saskatchewan
Affordable living, starter home or investment opportunity in a fabulous South Hill location close to shopping, restaurants and pharmacies. This charming 2 bedroom (1 is currently used as a dining room), 1 bathroom bungalow offers 630 sq.ft of functional living space. The kitchen has tons of cupboards and is bright and cozy, good sized living room, beautifully updated 4 piece bath, and the main floor laundry makes this a great space to come home too. The partial basement has a Den area that could be used as a family room and lots of room for storage. In the back yard there is a large deck for entertaining and a beautifully landscaped fire pit area, a 1 car garage is a perfect addition to this great little home. (id:41462)
2 Bedroom
1 Bathroom
630 ft2
Royal LePage® Landmart
1401 2nd Avenue N
Saskatoon, Saskatchewan
Charming 1½-storey home with 1,036 sq. ft., featuring 3 bedrooms and 1 bathroom, situated on a large 50x117 corner lot with alley access and R2 zoning in Kelsey-Woodlawn. Ideally located near SIAST, downtown, parks, and transit, with quick access to Circle Drive. The property offers a quiet setting, a large fenced yard -- perfect for pet owners, and space for a future double garage (single concrete pad in place), as well as future development potential. Rented since 2019, it provides excellent rental income potential. Updates include replacement of old lead water and sewer pipes in 2021, professional repainting in 2022, and new roofing shingles in 2025. Low annual taxes of $2,122 ($177/month). Contact your REALTOR® for more information. (id:41462)
3 Bedroom
1 Bathroom
1,036 ft2
Century 21 Fusion
9 Poplar Crescent
Birch Hills, Saskatchewan
Welcome to a well-loved bi-level home in beautiful Birch Hills, designed with comfort, practicality, and family life in mind. Step into a spacious entryway that immediately sets the tone for how open and inviting this home feels. The main level features an open-concept living room and kitchen, fully refreshed and thoughtfully baby-proofed, making day-to-day life easier for families with little ones. There are three bedrooms on the main floor, including a primary bedroom with its own ensuite and a generous closet. The lower level is completely finished and adds even more space to grow. You’ll find a large family room that’s perfect for movie nights, a big bathroom, a storage/utility/laundry room, and a fourth bedroom. Off the main entry is direct access to the attached heated two-car garage, offering convenience and comfort all year long. This property sits on a fully fenced lot with no neighbors on either side, along with back-alley access and RV parking. It also includes central air conditioning, an air exchanger, and central vacuum. If you're looking for a home that balances affordability, space, and small-town charm, this one truly has everything a young family could hope for. (id:41462)
4 Bedroom
3 Bathroom
1,135 ft2
RE/MAX P.a. Realty
1505 490 2nd Avenue S
Saskatoon, Saskatchewan
This 15th floor condo has one of the most prime panoramic views in the City. The 9' high floor to ceiling windows wrap around the entire east and south sides of the unit providing breath taking views of the ever changing river view. Two balconies, one off of the master bedroom facing east and another off of the living room facing south. Master ensuite has a large walk-in closet and walk-in shower. Over $80,000 in recent improvements including automatic blinds connected to app. Additional storage in kitchen and dining room custom built with matching cabinetry and 2 small fridges. Overhead light fixtures have been added in key areas. All stainless steel appliances in kitchen, quartz countertops, and a large island with overhang for sitting. Central air, engineered hardwood flooring throughout. Well equipped gym and lounge with pool table on main floor. Titled underground parking stall. (id:41462)
2 Bedroom
2 Bathroom
1,098 ft2
RE/MAX Saskatoon
1551 92nd Street
North Battleford, Saskatchewan
Welcome to this charming and beautifully updated 1082 sqft west-side bungalow! This home features 5 bedrooms, 2 full bathrooms, and a bright open-concept main floor layout. The main level has been tastefully renovated with a modern kitchen, new front window, new patio doors, a fresh coat of paint, and a fully updated main bathroom. The partially finished basement provides excellent additional living space, complete with 2 bedrooms, a large family room, and a full 4-piece bathroom featuring an air-jet tub. The perfect retreat for guests or family. Outside, enjoy a fully fenced backyard, single detached garage, and a great front porch deck that adds to the home's cute curb appeal. Ideally located directly across from beautiful green space and close to numerous schools and parks, this home offers both privacy and convenience in a desirable west-side neighbourhood. Numerous major upgrades for ultimate comfort and efficiency include extra insulation added to both the exterior and attic, newer shingles, a high-efficiency furnace, central air conditioning, air exchanger, on-demand hot water, water softener, and more!. A move-in-ready opportunity that perfectly blends character, comfort, and modern living! Call your agent today! (id:41462)
5 Bedroom
2 Bathroom
1,082 ft2
Exp Realty
407 Bowman Crescent
Saskatoon, Saskatchewan
Original owner time to sell! Check out this wonderful 2 storey split tucked in the back corner of Bowman Cres. This wonderful and rare 2 storey split boasts 1500sqft/2. 3 bedrooms and 3 baths, basement has 2 den's that could be bedrooms but do not have windows. Main floor features a good sized living room, kitchen, dining and family area. Has a 2 pc bath and laundry closet as well. Also direct entry to the 2 car attached garage. Patio door to the sprawling west facing backyard. The 2nd level features 3 spacious bedrooms and 2 baths. Master bedroom has 2 closets and a 3 pc ensuite bath with new vinyl plank flooring and shower head. The fully developed basement features 2 den's that could be used as bedrooms, a family area, 3 pc bath and utility room. Extra's include C/A, Newer windows in 2014, shingles in 2019, water heater in 2021, fresh paint, some new flooring and more. Excellent location with huge yard close to Dundonald and St. Peter's elementary schools and parks. Great family home ready for a new family! Don't miss out on this one! Call your favourite Realtor for a private showing today! (id:41462)
3 Bedroom
4 Bathroom
1,492 ft2
Century 21 Fusion
964 Athabasca Street W
Moose Jaw, Saskatchewan
Calling all first time buyers and investors! This home is ready for you to call your own, or would make an excellent property to add to your revenue portfolio! Close to SaskPolytech and other amenities, at this price, this home would offer a great return as a rental for those looking to increase their income! This home is in a great neighborhood, close to parks, schools, and centrally located, giving you quick access to all parts of the city! Featuring 2 bedrooms, 1 bathroom, open-concept living/dining areas and a large backyard! Check out the extensive list of upgrades that have been done in recent years: all new wiring and electrical panel, all new plumbing, new furnace, water heater and central air conditioner, all new windows, new complete bathroom, brand new roof, new drywall, trim and baseboards, new flooring throughout, new lights, new countertops and tile backsplash, topped up insulation in attic, new window treatments, basement walls insulated and boarded, etc! This home is the complete package at an affordable price! Book your showing today! (id:41462)
2 Bedroom
1 Bathroom
739 ft2
Coldwell Banker Local Realty
2007 Coy Avenue
Saskatoon, Saskatchewan
This property is under construction. This 3 bedroom, 2 and a half bath, 2 storey has a great layout. (id:41462)
3 Bedroom
3 Bathroom
1,580 ft2
RE/MAX Saskatoon
930 Westview Drive N
Balgonie, Saskatchewan
Welcome to 930 Westview Drive — a beautiful two-storey Ripplinger built home with incredible curb appeal and located on a quiet street in the family-friendly community of Balgonie. From the moment you arrive, you’ll appreciate the triple attached garage, clean modern exterior and manicured landscaping that make this home stand out. Inside, the open-concept main floor is bright and inviting, featuring a spacious living area with a cozy fireplace, built-in shelving and large windows that fill the home with natural light. The kitchen is a showstopper with white cabinetry extending to the ceiling, a large island with an eat-up bar, stainless appliances, granite counter tops and a walk-through pantry offering everyday convenience and smart storage. Finishing off the main floor is a convenient 2-piece bathroom and laundry located in the mudroom. Upstairs, you’ll find three generous bedrooms, including the primary suite with a walk-in closet and a 4-piece ensuite with dual vanities. The upper level also includes a full 4-piece bathroom and a bonus room that’s perfect for a home office, playroom or relaxation space. The fully developed basement offers even more space with a large rec room featuring a suspended ceiling and laminate flooring, an additional bedroom, a 4-piece bathroom and a utility room with extra storage. Car enthusiasts and hobbyists alike will love the triple attached garage which is thoughtfully equipped with built-in ceiling storage, a workbench, drain pit, radiant heater and a drive-through door! The large backyard is perfect for families and entertaining, featuring an attached deck, lush green grass, a patio area, storage shed and a designated fire pit space to enjoy with company! You won't want to miss this opportunity. (id:41462)
4 Bedroom
4 Bathroom
1,691 ft2
2 Percent Realty Refined Inc.
Codette Land
Nipawin Rm No. 487, Saskatchewan
Welcome to this beautiful parcel of land nestled in the Rural Municipality of Nipawin No. 487, offering a serene and peaceful setting in the heart of northeastern Saskatchewan. This property is perfect for anyone looking to expand their farming operation, create a private rural retreat, or invest in versatile prairie land. Boasting open spaces and natural surroundings, this parcel provides numerous possibilities for your vision. Convenient access is available via a municipal road, and the surrounding area is rich in agricultural heritage and community spirit. Whether you’re seeking premium farmland. This property is ready for your plans.Sama shows 140 farmable acres. Approx 20 acres of bush/ trees that could likely be reclaimed for additional farmable acres as well.Buyers are encouraged to verify all services and development options with the RM. Don’t miss this rare opportunity to own a piece of Saskatchewan’s stunning (id:41462)
Exp Realty
708 4th Street W
Warman, Saskatchewan
A wonderful blend of maturity, comfort, and modern updates are found in this beautifully maintained family bungalow, ideally situated in the middle of Warman. Nestled between the community’s elementary and middle schools and just steps from the lakes and walking paths of Crystal Springs, this home offers exceptional convenience in a highly desired location. Inside, the south-facing living room is filled with natural light throughout the day, creating a warm and welcoming atmosphere. The kitchen and dining area overlook the expansive backyard, featuring abundant windows, alley access, and a brand-new deck—an ideal space for entertaining or relaxing outdoors. With three bedrooms and two bathrooms, the home has been thoughtfully updated throughout. The fully developed basement adds even more living space, highlighted by a stylish family room complete with custom cabinetry and a built-in natural gas fireplace. The basement can be completed with additional bedrooms and has rough-ins for a future bathroom. This is a home where pride of ownership is evident at every turn. Call your Realtor today to experience this beautiful property in person. (id:41462)
3 Bedroom
2 Bathroom
1,137 ft2
RE/MAX North Country
227 H Avenue S
Saskatoon, Saskatchewan
This updated three-bedroom home offers a unique blend of charm and contemporary finishes. The main floor boasts an open-concept layout, while the kitchen features custom cabinetry, extensive counter space, pull-out drawers, smart storage solutions, and modern appliances including a gas range. The front den is filled with ample natural light. Upstairs, you'll find three bedrooms—the primary includes a spacious walk-in closet with custom shelving and organizers. Another bedroom is ready for a second-floor laundry installation. The upstairs bathroom is equipped with a double sink vanity, heated tile flooring, and a large walk-in shower. The finished basement offers carpeted floors, counters set up for a wet bar, and a dedicated laundry area. Recent upgrades by the sellers include a new water heater, furnace, rewired electrical, plumbing, flooring, paint, remodeled kitchen, appliances, and deck (2020), bathroom renovations (2021), completed basement (2022), and new shingles on the south side of the roof (2023). The large, detached garage, built just a few years ago, is heated and spacious enough for three vehicles, extra storage, and a workshop. With easy trailer access, it's ideal for tradespeople or those with trailers. Additionally, construction has begun on a new city-centre school—serving Riversdale, King George, and Pleasant Hill—which will also offer new childcare spaces and is scheduled to open in 2027. If you’re seeking a stylish home with generous living space, a large, finished garage, and a backyard perfect for entertaining, this property deserves your attention. There’s plenty of potential and value here. (id:41462)
3 Bedroom
2 Bathroom
1,409 ft2
Boyes Group Realty Inc.
138-140 Clancy Drive
Saskatoon, Saskatchewan
Attention Investors! Fantastic opportunity in Fairhaven — a full duplex situated on a 75’ x 130’ lot with great income potential. This property offers 1,940 sq. ft. on the main floor, with both sides fully developed in the basement. The 138 side includes a two-bedroom basement suite, while the 140 side features its own developed basement. • 140 Side: Original layout with 2 + 2 bedrooms and 2 bathrooms, a new water heater, and a 1-year-old furnace. Triple car driveway and totally fenced back yard. • 138 Side: Fully renovated in 2003, featuring updated windows, laminate flooring, furnace, water heater, and a bright white kitchen. This side offers a total of 3 bedrooms upstairs with the 2 bedroom suite in the basement. Two patios and a shed in the totally fenced back yard. With a strong rental profile and desirable location, this duplex is a great addition to any investment portfolio — or live on one side and rent the other! (id:41462)
11 Bedroom
3 Bathroom
1,940 ft2
RE/MAX Saskatoon
7 Mcmurchy Avenue
Regina, Saskatchewan
Spacious 3 bedroom 1/2 duplex in coronation park area. Solidly built with good space in all rooms, Basement is framed and mostly gyproced but and could be finished with little expense. Good location close to shopping, restaurants, schools, public transportation. (id:41462)
3 Bedroom
1 Bathroom
1,029 ft2
Century 21 Dome Realty Inc.
3748 Gee Crescent
Regina, Saskatchewan
This new built 2348 square foot two story features amazing walkout basement with legal suite, large oversized garage and tons of upgrades. On the main floor you will find large front entrance, spacious living room, and an amazing chef inspired kitchen with butler pantry. On the 2nd floor there is a spacious primary bedroom with spacious ensuite and an amazing walk-in closet with shoe closet. Two spacious bedrooms and bonus room. Legal suite consists of bedroom, bathroom, living room, kitchen and dining. This home is a must see. Buyer could be eligible for secondary suite rebate. (id:41462)
4 Bedroom
3 Bathroom
2,348 ft2
Homelife Crawford Realty
1 Quarter Near Gravelbourg, Sk (Laflamme)
Gravelbourg Rm No. 104, Saskatchewan
Located near Gravelbourg, SK in the RM of Gravelbourg #104, this quarter section offers a great opportunity to purchase mixed use hay & crop land within close proximity to the thriving agricultural community of Gravelbourg. SCIC rates this property as a “H” soil class. The soil colour is Brown and the SAMA soil final rating weighted average is 51.16. The land features gently rolling topography with few-to-no stones, and is currently being used for cut and baling. Whether you are adding to an existing operation or seeking a secure long-term investment, this property is a great opportunity. If you are looking for more land, there are several quarters listed for sale in the area via separate listings, one which includes a robust yard site with large grain bins. (id:41462)
Sheppard Realty
18 Shady Pine Drive
Craik Rm No. 222, Saskatchewan
This WATERFRONT four-season bungalow at Serenity Cove blends lakefront living with everyday practicality. With 1,056 sq ft of thoughtfully designed space, it features a welcoming kitchen, two comfortable bedrooms, and a full 4-piece bath. The open living and dining area captures stunning lake views through oversized windows and includes a gas fireplace for chilly nights and central air to keep things cool in summer. Situated just minutes from Craik, you're close to all the essentials—gas, groceries, and local dining—while still enjoying the peace and quiet of the lake. The lot offers plenty of room to expand, whether you’re thinking of a garage, guest cabin, or simply more outdoor space to enjoy. Out back, a fenced concrete patio is the perfect spot to unwind with a drink, listen to the water, and let the lake breeze do the rest. Make your move to the lake—Serenity Cove is waiting. (id:41462)
2 Bedroom
1 Bathroom
1,056 ft2
Royal LePage Next Level
1308 902 Spadina Crescent E
Saskatoon, Saskatchewan
Wow! Truly a rare find! This beautiful luxury condo has it all: a million dollar view, premium upgrades, and impressive size. Since its purchase in 2018 over $140,000 in renovations have been invested. Updates include a custom kitchen, a redesigned living room with fireplace feature wall, and modern bathroom cabinetry, lighting, blinds, built in shelving in the closets, luxury vinyl floors. Enjoy unmatched south and east-facing panoramic views from the wraparound deck, complete with upgraded tile flooring and a natural gas BBQ hookup. The gorgeous living room showcases sweeping views of the South Saskatchewan River from every angle, creating a bright and peaceful atmosphere. The modern kitchen features contemporary cabinetry, stylish countertops, a functional island, and stainless steel appliances,perfectly designed for both cooking and entertaining. Every room offers breathtaking views: use the sunny corner as your home office or a relaxing sitting area.The master bedroom includes a spacious walk-in closet and a stunning three-piece ensuite with a steam shower and heated tile floors for ultimate comfort. The second bedroom features a smart built-in desk within the closet, ideal for a work-from-home setup.Additional highlights include a built-in sound system throughout the unit and balcony, one underground parking stall, and a storage unit. The fireplace, originally gas, is now electric but can easily be reconnected to gas. This well-managed, quiet concrete building is pet-friendly (with Board approval) and offers top-tier amenities: a gym, amenities/meeting room, guest suites, on-site maintenance, and garbage chutes on every floor. Located in the heart of Downtown Saskatoon, you’ll enjoy front-row views of the city skyline, with walking access to the University of Saskatchewan, restaurants, hospitals, and river trails.Large windows throughout create a scenic, light-filled living experience the perfect blend of luxury, comfort, and location. (id:41462)
2 Bedroom
2 Bathroom
1,370 ft2
Trcg The Realty Consultants Group
3931 James Hill Road
Regina, Saskatchewan
This beautifully and tremendously townhouse condo in amazing Harbour Landing neighbourhood community is less than 7 minutes drive to Regina International Airport, few metres to Havilland Park and short walking distance to school, seniors home, daycare, and shopping centres. The home is fitted with metal roof, primary bedroom balcony, barbecue deck and on 1 detached garage. Upon entry, you are welcome by the modern open plan concept with sizable living room open to the dining area and U-shaped kitchen that is equipped with sit-up island, numerous cabinets and stainless-steel appliances, mudroom, 2 pc washroom and vinyl plank floorings. 2nd level features sizable primary bedroom with 4pcs bathroom en-suit and walk-in closet, another good size bedroom, 4pcs bathroom and laundry room compliment this level. Basement level is professionally and fully finished with spacious recreational room, roughed-in bathroom and utilities room for tons of storage. The condo fee is $150 and include: Common Area Maintenance, External Building Maintenance, Lawncare, Snow Removal, Insurance (Common). Schedule your showings. (id:41462)
2 Bedroom
3 Bathroom
1,065 ft2
Century 21 Dome Realty Inc.
901 17th Avenue E
Regina, Saskatchewan
This home is located in Regina’s quiet East End neighborhood of Dominion Heights — a well-established area with nearby parks, schools, amenities, and quick access to the ring road. The main floor offers a bright L-shaped living and dining room with sliding doors to the deck, plus a functional kitchen with ample storage and all appliances included. Three good-sized bedrooms (primary with windows on two sides) and a 4-piece bath complete the upstairs. The fully finished basement includes a spacious rec room with electric fireplace (projector and screen negotiable), a large 4th bedroom, den, and a 4-piece bath with corner jacuzzi tub. A separate storage room and laundry/utility room (upright freezer included) add convenience. Outside features a large fully fenced corner lot with numerous fruit trees, large garden area, two sheds, RV parking, and a 24x24 insulated and heated garage. Additional features: Radon mitigation system - a proactive upgrade for health and safety! High-efficiency furnace, central air, owned water heater (new October 2025) & water softener, central vacuum. NOTE: Living room TV and TV unit included and will stay in the home unless buyer requests it to be moved. As per the Seller’s direction, all offers will be presented on 12/13/2025 12:00PM. (id:41462)
4 Bedroom
2 Bathroom
1,092 ft2
Exp Realty
137 Morin Crescent
Leoville, Saskatchewan
This 3-bedroom bungalow offers 1,250 sqft of potential, just waiting for the right buyer to bring it back to life! Situated on a generous lot, there’s plenty of room for outdoor living, gardening, or even future development. Inside, the functional layout features a spacious living area, three good-sized bedrooms, and loads of opportunity to customize the kitchen and main living spaces to your taste. Whether you’re an investor, first-time buyer looking for a project, or someone who loves the idea of creating their dream home from the ground up—this property is full of promise. With its solid structure, prime lot size, and endless possibilities, this fixer-upper is a rare find! Don’t miss out on the chance to turn this bungalow into a true gem! (id:41462)
3 Bedroom
2 Bathroom
1,250 ft2
Exp Realty
455 Toronto Street
Regina, Saskatchewan
Discover a perfect blend of comfort and opportunity with this 2016-built raised bungalow, offering over 1,000 sq. ft. on the main level plus a fully legal basement suite. Whether you’re an investor seeking a turn-key property or a first-time buyer looking to offset your mortgage, this home checks every box. The main floor which was just recently painted, welcomes you with a bright, open layout connecting the living, dining, and kitchen areas — ideal for everyday living and entertaining. The kitchen features an island, stainless steel appliances, and modern finishes throughout. You’ll also find three comfortable bedrooms, a full bath, and convenient in-suite laundry. Separate heating and power systems provide independence and efficiency for each suite. Downstairs, the legal basement suite impresses with its private entrance, open-concept design, and large windows that fill the space with natural light. It offers two bedrooms, a full bath, its own laundry, and a well-equipped kitchen with all the appliances and an island. Superior Roxul insulation ensures peace and quiet between levels, while dual high-efficiency furnaces and HRV systems keep both suites comfortable year-round. Rounding out this exceptional property is a newly built 20' x 28' dream garage (2024) with an 8' overhead door and back alley access — perfect for extra parking or storage. A thoughtfully designed, income-generating home that truly stands out for its quality, versatility, and value. (id:41462)
5 Bedroom
2 Bathroom
1,023 ft2
Royal LePage Next Level
147 Cockroft Manor
Saskatoon, Saskatchewan
Welcome to one of Pure Development's newest builds in Brighton that is move-in ready! Features include an open concept main floor with a large kitchen that has a walk through pantry, feature fireplace wall, an abundance of natural light with a generous window package, great street appeal and excellent quality materials and workmanship through out! This 3 bedroom, 3 bath home includes second floor laundry room, bonus room and a large primary suite with 5 piece ensuite and walk-in closet. Front yard landscaping and concrete driveway are included. Optional back yard landscaping packages available. (id:41462)
3 Bedroom
3 Bathroom
2,126 ft2
Boyes Group Realty Inc.
131 Nazarali Way
Saskatoon, Saskatchewan
Welcome to this magnificent masterpiece crafted by Gill Homes that sits on one of the few Walkout lots left in Brighton offering over 3300 Sqft of Luxury living at its finest. This Beautiful House offers 7 Bedrooms, 7 Bathrooms, 3 Kitchens, Theater Room/Bonus Room and an Office including 2 Bedroom Legal Basement Suite with its own Furnace, perfect for rental income to help offset the mortgage cost. You are greeted by a grand foyer displaying a designer chandelier leading to the main Living room with tray ceiling featuring a custom wall with natural gas fireplace. As you explore, You will fall in love with massive open concept Kitchen and Dining area that also has an enclosed Butler's/Spice kitchen with its own set of appliances and a walk-in pantry. This floor also offers a 4pc Bathroom and a Bedroom. Upstairs you will find the spacious Master bedroom with its private big Balcony, massive walk-in closet and 5pc En-Suite featuring a steam shower. 2nd floor is also shared with 3 more generously sized bedroom with 4pc En-Suites & walk-in closets in 2 of them, 4 pc shared bathroom and Laundry room with custom cabinets. To top it off, you will be mesmerized by the Theater/Bonus room in the main suite basement that gives you a thrilling experience of owning your own cinema experience adjoining another Office room and a 2pc bathroom for convenience. With all the bells and whistles you can ask for, every floor offers Bluetooth controlled ceiling speakers, smart lighting with voice control, Security system with Screen in Kitchen & motorized zebra blinds. Garage is a Man's dream, a triple heated 12ft ceiling attached garage which is open to imagination. Backyard offers an extended deck with a quick connect for natural gas barbeque on Main floor, concrete patio on walkout, fully landscaped with SOD, trees, bushes and sprinklers. Words are not enough to describe this House so book your appointment Today to secure it! *** Pictures from a similar Build*** (id:41462)
7 Bedroom
6 Bathroom
3,303 ft2
Exp Realty
1116 Hochelaga Street W
Moose Jaw, Saskatchewan
Welcome to 1116 Hochelaga St W! A charming raised bungalow nestled in the fantastic Palliser neighbourhood! This 934 sq ft home offers 3 bedrooms and 2 full bathrooms, making it an ideal choice for families, first-time buyers, or those looking to downsize without compromise. The main floor features a bright and inviting living space with large windows that fill the home with natural light. A functional kitchen and dining area provide plenty of room for everyday living and entertaining. Two comfortable bedrooms and a full bathroom complete the main level. Downstairs, the fully finished basement offers even more living space with a large bedroom and second full bathroom, a large family room with bar, and extra storage options – perfect for a playroom, home office, or guest retreat. Outside, you’ll enjoy a great yard with room to garden, relax, or host backyard barbecues. Located in a sought-after neighbourhood, this home is close to parks, schools, and all amenities, making it a wonderful place to call home. Updates include: new paint throughout, updated bathrooms, new appliances! Don’t miss your chance to see this one and book your showing today! (id:41462)
3 Bedroom
2 Bathroom
934 ft2
Coldwell Banker Local Realty
855 Kelvin Avenue
Bethune, Saskatchewan
Move in ready! Fantastic starter, retirement home or revenue property! Recent upgrades include a new Bath fitter tub/tub surround & bathroom flooring (Dec 2025), new entrance deck with Black Regal Railing (Oct 2025), newer skirting--2" rapid wall vinyl R9 insulation (Sept 2021), newer water heater (2023) and the garage roof (Summer 2019), Welcome to this cozy 3 bedroom, 1 bath home with a bonus mud room, this home is located on a quiet corner lot in town. Detached garage is a plus for storage and your vehicle. This is an affordable opportunity to enjoy small-town living with a big community spirit. The community of Bethune offers a K-8 elementary school (high school students bussed to Lumsden), Conexus Credit Union, Co-Op Grocery & Gas Station, Fitness Center, Library, Community Hall, Local Insurance Broker, Bookkeeping services and many active local clubs. Sports enthusiasts will love the hockey and curling rinks! New subsidized daycare beside the splash park and playground. Plus, Bethune is the closest community to the K+S Potash Mine, this location is ideal for work and leisure! Don’t miss out on this move-in-ready little gem in a thriving community! (id:41462)
3 Bedroom
1 Bathroom
1,000 ft2
Exp Realty
388 Darlington Street E
Yorkton, Saskatchewan
Welcome to this solid, move in ready 4-bedroom, 2.5-bath home perfectly situated in one of the area’s most sought-after neighborhoods. Offering the ideal blend of comfort, convenience, and community, this property is located directly across the street from a top-rated school—perfect for families—and just minutes from shopping, dining, parks, and all essential amenities. Inside, you’ll find a bright, open-concept layout with spacious living areas and plenty of natural light. The kitchen features ample cabinetry and countertop space, flowing seamlessly into the dining and family rooms—ideal for both entertaining and everyday living. The primary suite offers a 2pce bath and generous closet space. There are two additional bedrooms and a full bath provide plenty of room for family, guests, or a home office. There is a 4th bedroom in the basement which is huge and would be ideal for a teenager or a gym/office space. Main floor laundry is a bonus to the main floor as well as a large sunroom with AC in the summer months. There is also centra air in the home as well. Outside, enjoy a beautifully landscaped yard with room to relax, play, or garden. The attached garage and driveway provide convenient parking and extra storage. Don’t miss this opportunity to own a well-maintained, move-in-ready home in a prime location—just steps from the school and close to everything you need! (id:41462)
4 Bedroom
3 Bathroom
1,104 ft2
Royal LePage Premier Realty
1212 Main Street
Spruce Lake, Saskatchewan
Located in Spruce Lake, Sask on five fully fenced lots, this 1989 mobile home offers space, privacy, and plenty of potential! The property features two entrances, a large 30x20 quonset, and the option to add the adjacent one to four lots at an extra cost—own the entire block and expand your possibilities!Inside, you’ll find a bright open-concept kitchen and living area, perfect for entertaining or relaxing. The home offers three bedrooms (one currently used as a den), and two bedrooms have been converted into one large space—easily reversible back to two if desired. The primary bedroom includes a convenient 3-piece ensuite.Enjoy the outdoors on two large decks overlooking a nicely landscaped yard with gravel driveway, garden area, flower beds, and mature trees. Built for durability, this home has 6” walls, sits on concrete pilings 14’ deep and 14” wide with rebar reinforcement, welded sleepers and chained-down construction. Some flooring updates are needed, offering an opportunity to personalize and add value.With oilfield, lakes, fishing, hunting, and logging opportunities nearby, this property is ideal for those seeking peaceful small-town living with room to grow. Immediate possession available—move in and make it your own! (id:41462)
3 Bedroom
2 Bathroom
1,258 ft2
Exp Realty (Lloyd)



