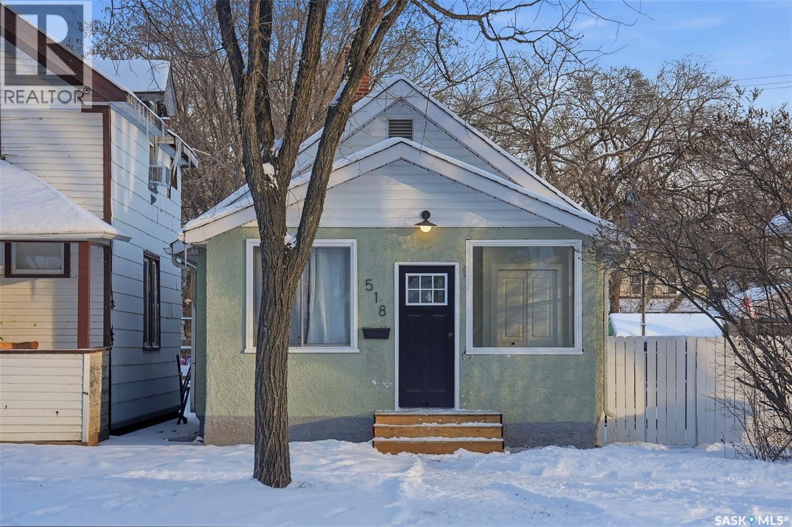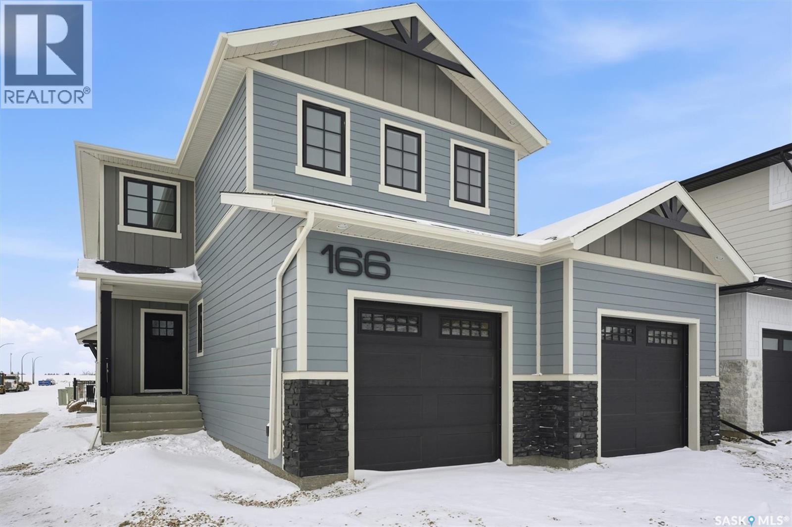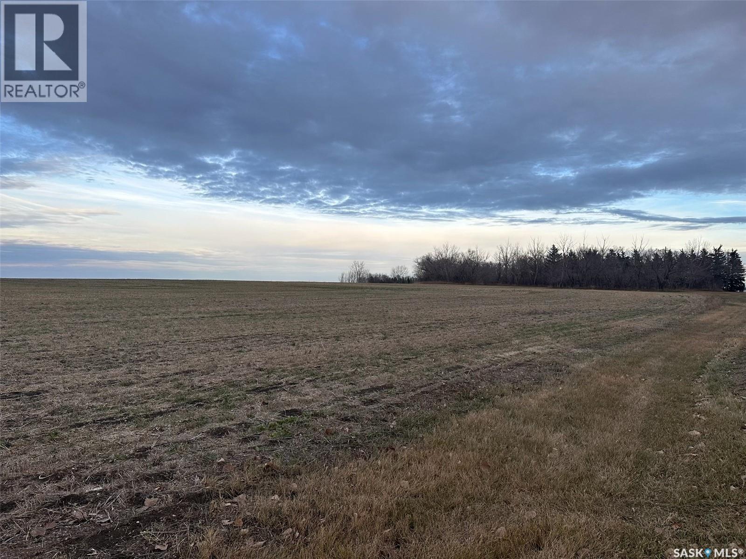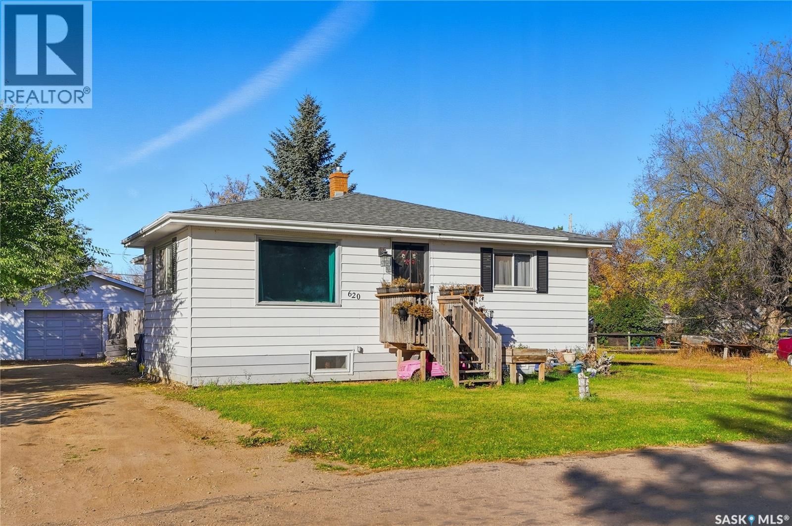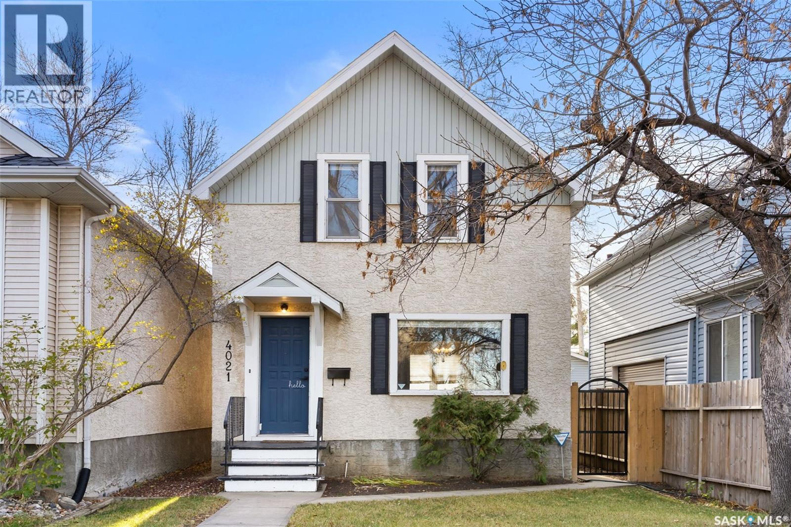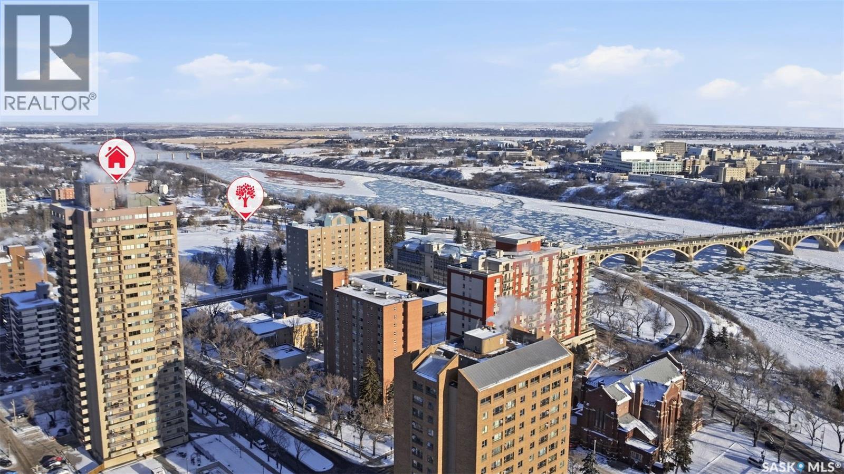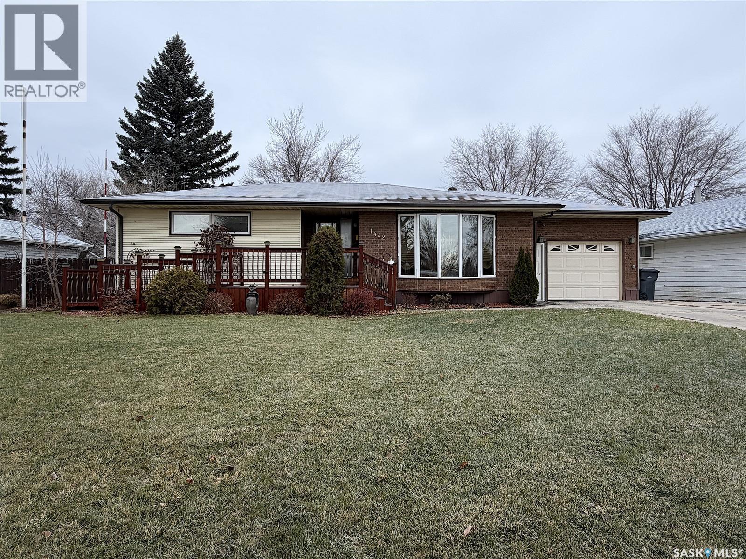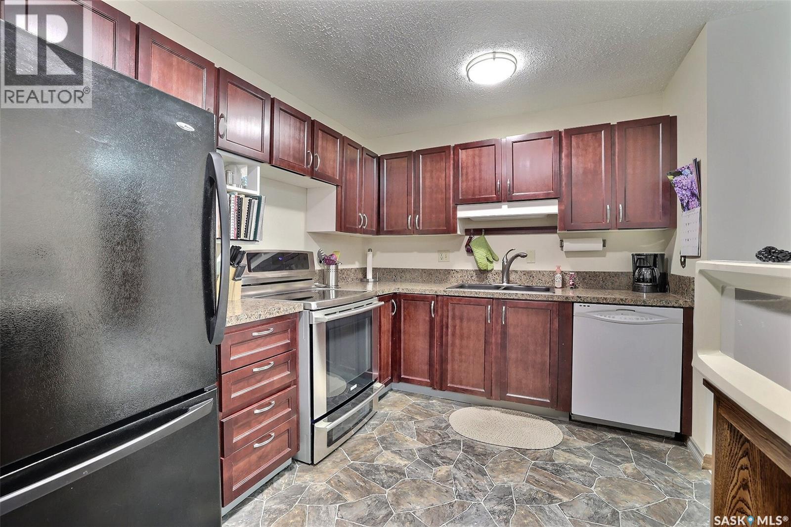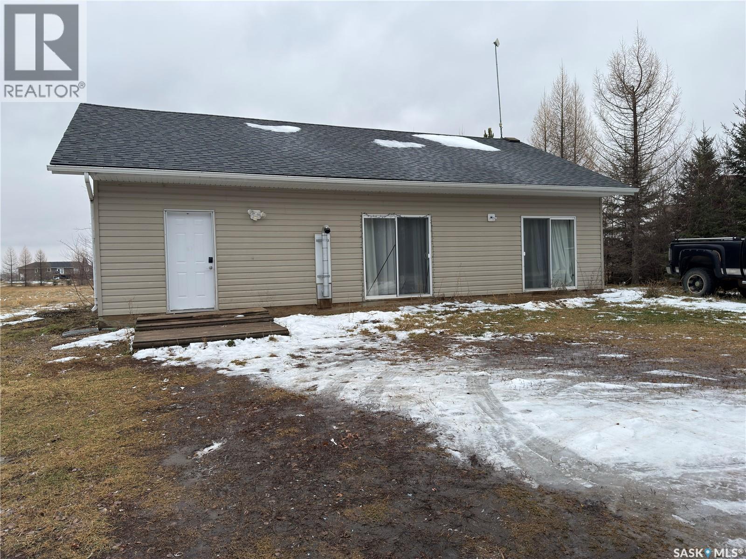Property Type
518 I Avenue S
Saskatoon, Saskatchewan
Cute & Cozy Bungalow in Riversdale Check out this gem in the super popular (and quickly growing!) Riversdale area. You’re only a few minutes’ walk to the swimming pool and waterslide, the river, parks, tennis courts—you name it. This 846 sq. ft. bungalow feels warm and welcoming with 3 bedrooms, 1 fully redone bathroom, and a nice open-concept layout. The living room has a fireplace for that extra cozy vibe, and the primary bedroom even has a walk-in closet. The home has had a ton of updates over the years:• Newer shingles on both the house and garage• New doors and several newer windows• All new plumbing and electrical with a 100-amp panel• Brand-new kitchen appliances, quartz counters, tiled backsplash, wood beam accents, and lots of natural light. The basement is finished too, giving you a comfy family room, a larger bedroom with a walk-in closet, and a laundry area with a new washer and dryer. Outside, the yard is fully fenced with a concrete patio and deck—perfect for hanging out. You also get a newer 20.5’ x 24’ detached garage plus RV/boat parking off the back alley. Overall, this place is clean, tastefully updated, and totally move-in ready. The location is amazing! (id:41462)
3 Bedroom
1 Bathroom
846 ft2
Realty Executives Saskatoon
78 Sunset Drive
Regina, Saskatchewan
Welcome to 78 Sunset Drive, a beautifully renovated home inside and out, offering modern finishings, a functional layout and a prime location in desirable Albert Park. Every detail has been thoughtfully updated, making this a true turnkey property ready for its next owners. The exterior impresses with new PVC windows, vinyl siding, updated exterior doors, soffits, and fascia—all contributing to long-term durability and excellent curb appeal. The backyard is fully fenced, newly re-graded and features a large deck perfect for outdoor dining and entertaining. Step inside and be greeted by a stunning vaulted ceiling and refinished hardwood floors that carry throughout the bright and welcoming living room. A cozy gas fireplace anchors the space, flanked by four large windows that pour in natural sunlight. The dining room includes a west-facing window and sits just steps from the brand-new kitchen. The updated L-shaped kitchen is a standout with white cabinetry, sleek stone countertops, a massive island, four new stainless steel appliances and a window overlooking the backyard and deck. It’s the perfect setting for cooking, gathering and hosting. Main floor includes three well-appointed bedrooms, with the primary offering its own 2-pc ensuite. The fully renovated 4-pc main bathroom features modern fixtures, a luxurious soaker tub, a stylish tile surround and a rainfall showerhead for a spa-like experience. The solid and spacious basement has been completely remodeled, offering a wide open rec room with a built-in bar area, cozy carpet flooring and plenty of room for family living or entertaining. You’ll also find two additional bedrooms and a large updated 3-pc bathroom. Laundry/mechanical area provides excellent storage and includes a new washer and dryer along with an updated high-efficiency furnace. If you’re searching for a move-in-ready home close to schools, parks and all Albert Park amenities, this one is not to be missed. Some Virtually Staged Photos are labeled. As per the Seller’s direction, all offers will be presented on 12/15/2025 12:00PM. (id:41462)
5 Bedroom
3 Bathroom
1,136 ft2
Royal LePage Saskatoon Real Estate
732 Empress Street
Regina, Saskatchewan
Welcome to 732 Empress Street, a beautifully reimagined home brought to life by Bouss Construction. Every detail in this transformation was intentionally crafted by professionals to create a warm and functional space you’ll be proud to call home. Located directly across from Transcona Park this home is perfect for families. Step inside to a redesigned bright and welcoming open-concept layout. The living room draws you in with a large front window, modern pot lighting and a custom feature wall complete with electric fireplace and TV insert. There’s plenty of space for a dining table, making family dinners and gatherings effortless. The kitchen is a true showpiece, fully rebuilt with both form and function in mind. Enjoy quartz countertops, stainless steel appliances, sleek white cabinetry with black hardware and a centre island with an eat-up bar — perfect for casual meals or morning coffee. Down the hall, you’ll find three comfortable bedrooms and a fully redeveloped 4-piece bathroom featuring a beautifully finished tiled tub surround and modern fixtures. The basement extends your living space even further, offering a spacious rec room, two additional rooms (windows do not meet current egress standards), a well-appointed 3-piece bathroom, and a laundry/utility room with excellent storage options. For piece of mind - The basement foundation walls were inspected and structurally reinforced with a professional engineer’s sign off available. Outside, there is an oversized single detached garage with new overhead door, plus a large yard ideal for kids, pets, or backyard entertaining. Additional note worthy upgrades include a newer H/E furnace, new electrical panel, new sewer line from the stack to the front of the house with a backflow valve and brand-new kitchen appliances. Turnkey, stylish, and located across from the park — this home is a rare opportunity you don’t want to miss. As per the Seller’s direction, all offers will be presented on 12/15/2025 12:00PM. (id:41462)
5 Bedroom
2 Bathroom
1,039 ft2
2 Percent Realty Refined Inc.
166 Cockroft Manor
Saskatoon, Saskatchewan
Stunning 2,341 sq ft two-storey by Edgewater Homes designed with style & function throughout. Features an oversized insulated garage, mudroom with walk-through pantry & prep sink, designer kitchen with quartz countertops & large island, bright great room with oversized patio doors & fireplace, plus a front office/flex space. Upstairs offers a spacious primary suite with tiled shower, standalone tub, walk-through closet to laundry, 2 additional bedrooms, bonus room & 4-pc bath. Saskatchewan New Home Warranty. PST & GST included with rebate to builder. (id:41462)
3 Bedroom
3 Bathroom
2,341 ft2
Realty Executives Saskatoon
14 330 Haight Crescent
Saskatoon, Saskatchewan
Welcome to #14 – 330 Haight Crescent in Wildwood, a 3-bedroom, 2-bath townhouse offering exceptional value in one of Saskatoon’s most convenient and family-friendly neighbourhoods. This home features 1,017 sq. ft. of living space plus a fully developed basement, providing comfort, functionality, and room to grow. The main floor includes a fully functional kitchen, a bright dining area, a large living room with French doors leading to the private yard. There is also an 2-piece bath on the main. Upstairs, you’ll find three generous bedrooms with carpet and a full bathroom. The basement offers a cozy family room with an extra area that can be used as a games room, as well as a laundry/utility room with ample storage. Outside, enjoy your private deck and green space, along with an electrified parking stall for added convenience. Situated in a quiet, well-managed complex on a peaceful crescent, this townhouse provides low-maintenance living close to parks, schools, shopping, and all amenities. Whether you’re a first-time buyer, downsizing, or looking for an excellent investment, this home truly has it all. Don’t miss your chance—book your private viewing today or contact your REALTOR® for more details. (id:41462)
3 Bedroom
2 Bathroom
1,017 ft2
Boyes Group Realty Inc.
5 Acres
Rouleau, Saskatchewan
Discover the perfect canvas for your dream property with this expansive 5-acre lot. Call your favorite real estate agent for more info. (id:41462)
Authentic Realty Inc.
620 Miles Street
Asquith, Saskatchewan
Charming Family Home with Oversized Garage in Asquith Welcome to this well maintained 1,144 sq. ft. bungalow in the friendly community of Asquith. Situated on a 50’ x 120’ lot, this home offers the perfect blend of comfort, functionality, and small-town charm—just a short drive from the city. Inside, you’ll find 2+1 bedrooms and 3 bathrooms, providing plenty of space for families or anyone who loves to entertain. The main floor features a bright and inviting living area, a spacious kitchen with ample cabinetry. The fully finished basement offers even more living space with a large family room, an extra bedroom, a bathroom, and great storage—ideal for guests, a home office, or a growing family. Outside, the 22’ x 40’ garage is a dream for hobbyists, mechanics, or anyone needing extra space for vehicles and toys. The fully fenced yard provides room to relax, garden, or entertain on summer evenings. (id:41462)
3 Bedroom
3 Bathroom
1,144 ft2
Coldwell Banker Signature
4021 Victoria Avenue
Regina, Saskatchewan
Located on a beautiful tree-lined street in the heart of Cathedral, this charming and well-maintained home is ideally located just steps from 13th Avenue’s vibrant shops, cafés, and amenities — plus an easy walk to Mosaic Stadium, the Brandt Centre, and the Field House. Step inside to a warm and inviting living room featuring a cozy gas fireplace, perfect for chilly winter evenings. The dining room offers plenty of space for entertaining and opens seamlessly to the kitchen. The practical addition of a mudroom at the back provides extra storage and everyday convenience. Upstairs, you’ll find two spacious bedrooms and a bright & sunny updated 4-piece bath with a tiled tub surround. The developed basement adds extra living space with a comfortable family room and ample storage in the laundry/mechanical area. Outside, the fully fenced, south-facing backyard is perfect for enjoying sunny days on the deck. There’s parking for up to three vehicles with space to add a future garage if desired. This Cathedral gem blends character, comfort, and modern updates — all in one of Regina’s most beloved neighbourhoods. Contact your sales agent to schedule your viewing! (id:41462)
2 Bedroom
1 Bathroom
910 ft2
Jc Realty Regina
2504/2505 311 6th Avenue N
Saskatoon, Saskatchewan
Penthouse-Style Double Unit with Unmatched River & City Views Welcome to 2505/2504 – 311 6th Ave N, an extraordinary penthouse-style residence in one of downtown’s most reputable and highly sought-after buildings. This rare double unit, professionally combined, offers one of the largest and most unique floorplans in the entire tower—completely customized and truly one of a kind. Step inside to discover expansive living spaces wrapped in unreal river and skyline views from every window—hands down some of the best views in Saskatoon at this height. The luxury continues with gleaming Brazilian hardwood floors, granite throughout, a stunning custom wet bar, and an elegant fireplace anchoring the open-concept living room. The spacious dining area flows seamlessly to a second balcony spanning over 20 ft, perfect for entertaining. The dream primary suite features a spectacular 5-piece ensuite, complete with a jetted soaker tub, a large mist & rainfall shower, and dual sinks. Through double patio doors, the primary opens onto another private 22-ft deck perched on the 25th floor—your own serene retreat in the sky. The unit offers 2 bedrooms, a dedicated office, an additional 3-piece bathroom, and in-suite laundry. Custom maple cabinetry provides exceptional storage throughout. This rare offering includes two underground parking stalls, side by side—a true luxury in the downtown core. Residents enjoy access to outstanding building amenities, including a hair salon, convenience store, racquetball court, fenced green space, weight room, dry sauna and much more. A property of this caliber must be seen to be fully appreciated. Experience penthouse-style living with unparalleled views in the heart of Downtown Saskatoon. (id:41462)
2 Bedroom
2 Bathroom
1,354 ft2
Realty Executives Saskatoon
1442 Nicholson Road
Estevan, Saskatchewan
Spacious 1,236 sq. ft. bungalow on a large lot with exceptional parking and upgrades throughout! This 4-bedroom home (2 up, 2 down) features two concrete driveways, full RV parking with cement pad, a single attached heated garage, plus a 350 sq. ft. heated workshop with rear yard access. Inside, enjoy a bright living room, updated kitchen and dining area with garden doors leading to a covered deck overlooking a beautifully landscaped yard. Main floor offers two bedrooms and a fully renovated 4-piece bath, with plumbing in place for optional main-floor laundry. The developed basement includes a family room with electric fireplace, two additional bedrooms, an updated 3-piece bath, and a large laundry/utility area. Brand new Lennox furnace and air conditioner in March 2025. Motivated seller! (id:41462)
4 Bedroom
2 Bathroom
1,236 ft2
RE/MAX Blue Chip Realty - Estevan
47 Laverendrye Way
Regina, Saskatchewan
Location Location! This town home is in Wascana Estates and offers an opportunity to live across the street from Wascana Park, five blocks to the U of R, a five minute drive to downtown and minutes to multiple retail and entertainment possibilities, with easy access to all areas of the city. This home offers updated maple cabinetry to the kitchen. All the windows and patio door were just upgraded in 2023. The functional main level offers an open plan including kitchen with a eating area and direct entry to the attached garage, a 2 piece bathroom, dining room, and a step down to the spacious living room with patio doors out to your generous courtyard. The second level includes a massive primary bedroom with a large wall of closets and private access to the 5 piece bathroom. The second and third bedrooms have had the wall removed and currently are used as one large bedroom There is a folding partition wall in place but it would be easy to put it back to 2 separate bedrooms with both offering oversized closets. A convenient 2nd level laundry finish off this level of the home. The lower level is developed with an expansive family room, a den and utility room with lots of room for extra storage. Wascana Estates is very well appointed complex with an outdoor pool, an abundance of green space and a tennis court. A chance to live next to one of the largest urban parks in North America!...Properties like this do not come to market often and do not last long. set up your personal showing of this home today. (id:41462)
3 Bedroom
2 Bathroom
1,530 ft2
Sutton Group - Results Realty
Range Rd 2245 Acreage
Garden River Rm No. 490, Saskatchewan
Welcome to the acreage you’ve been waiting for. Built in 2007 and set on 2.51 acres, this well-planned property offers the space, privacy, and simplicity that acreage living is all about—just 17 minutes from Prince Albert. The 1,260 sq. ft. home features a thoughtful open floor plan with a spacious living room, three bedrooms, and a versatile den—perfect for a home office, hobby space, or extra flex room. In-floor slab heating provides consistent comfort year-round, while the layout keeps everyday living easy and functional. All appliances are included, making this home truly move-in ready. Whether you’re looking for room to breathe, space to grow, or a quieter pace just outside the city, this property offers the balance of rural living with the convenience of being close to town. (id:41462)
3 Bedroom
1 Bathroom
1,260 ft2
Advantage Real Estate



