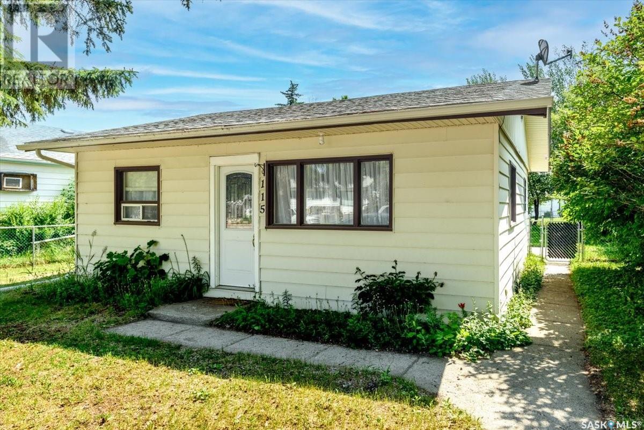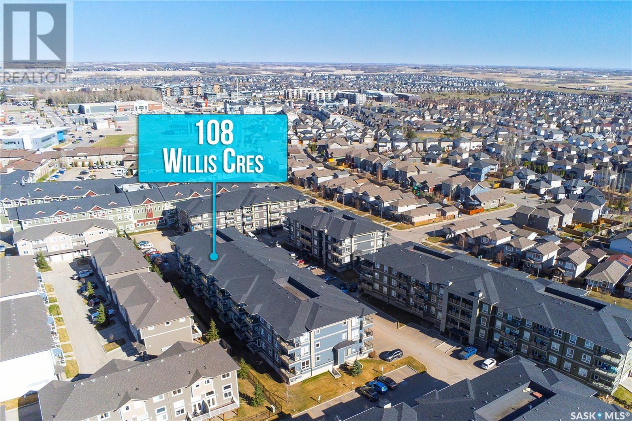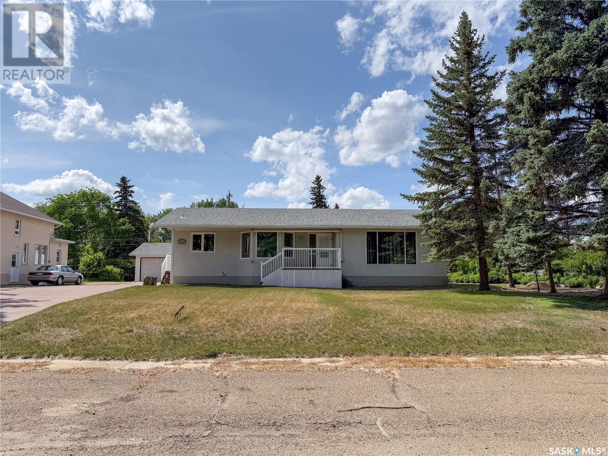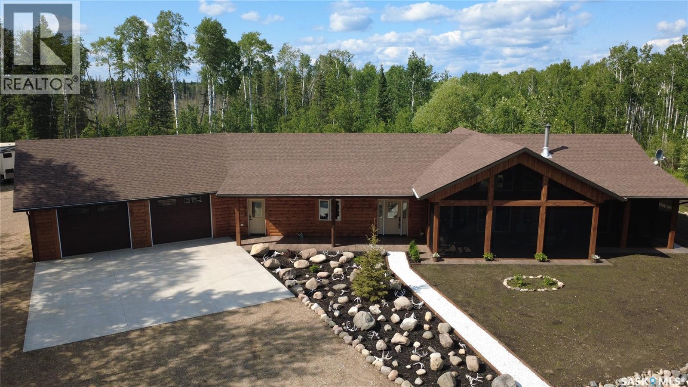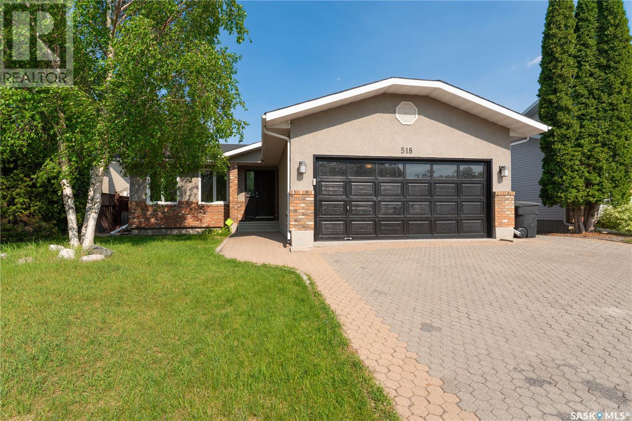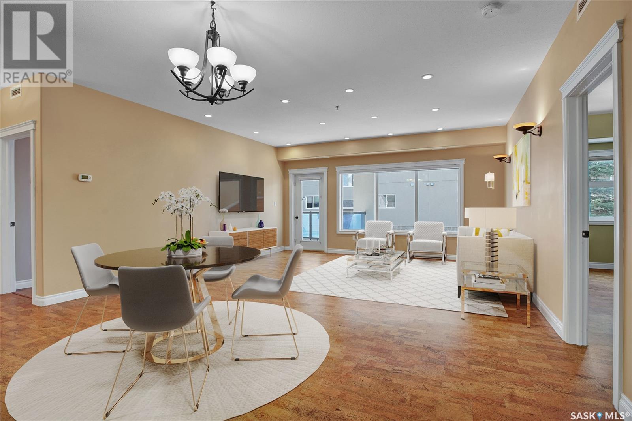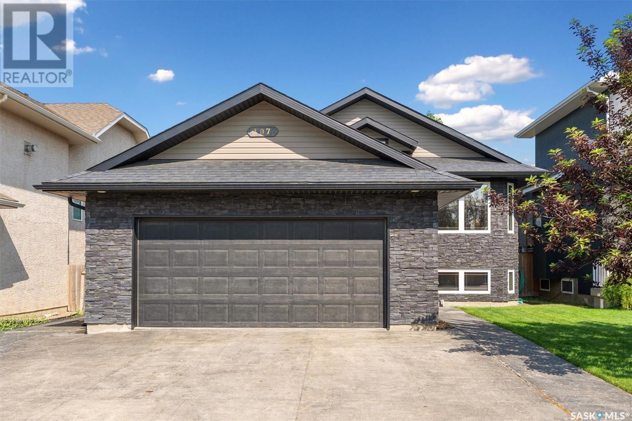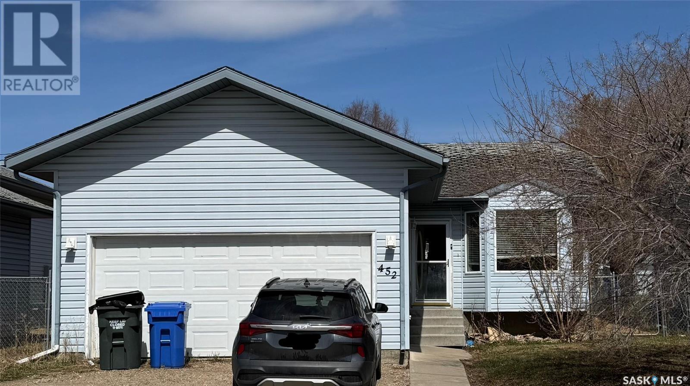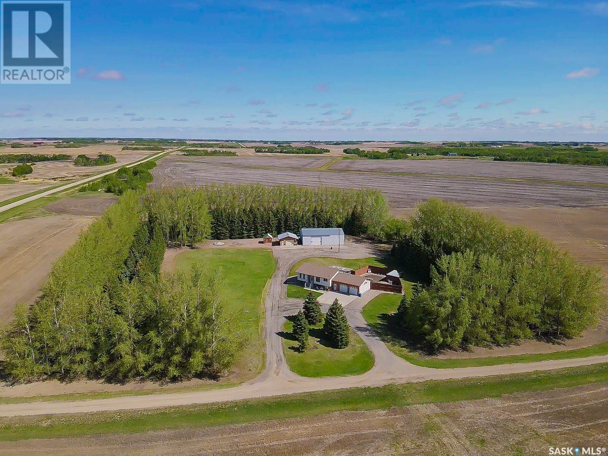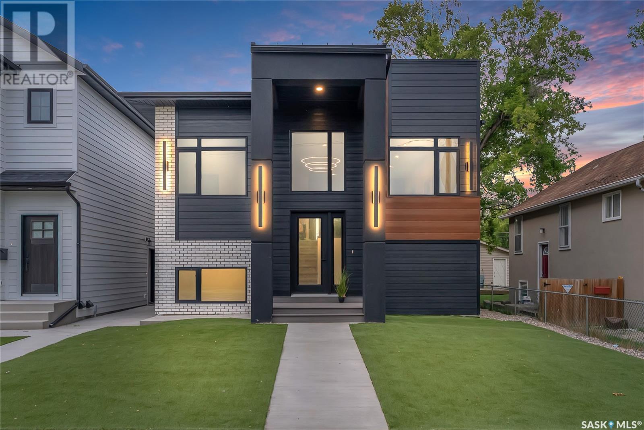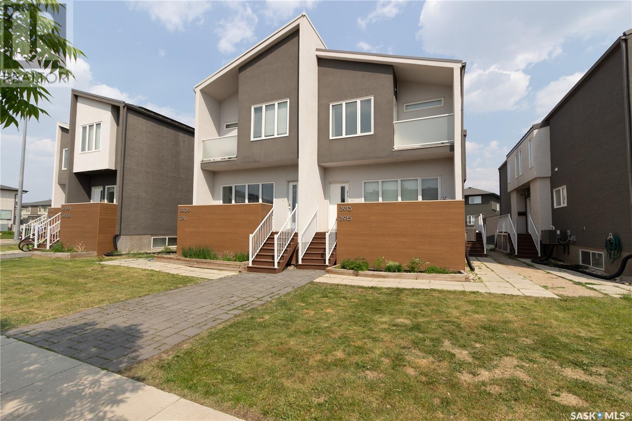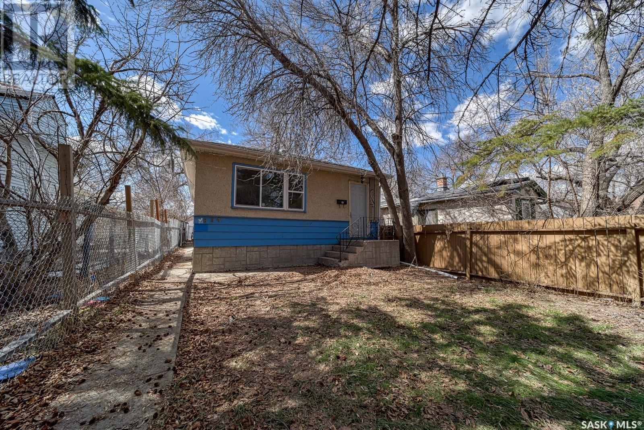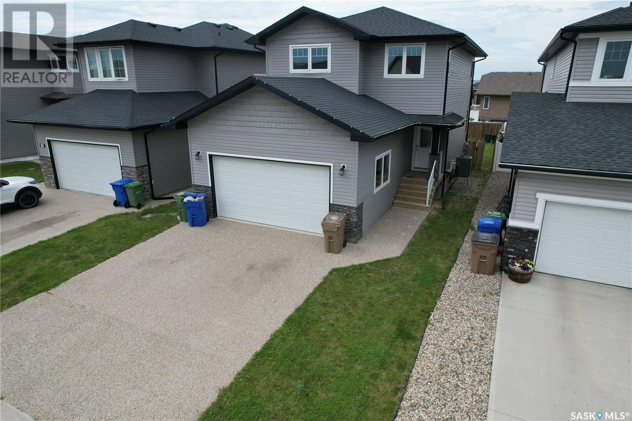Property Type
115 Fife Street
Lipton, Saskatchewan
If you are looking for a fix it up project or investment property then take a look. This home has two bedrooms , one which was used as main floor laundry in the past. 1 full bathrooms with updates. A front room where you could add a 3rd bedroom or a den. The extra lot adds room for a garage. Great little home waiting for the right person to make it their own. Lipton has a k to 12 school, fuel station, post office, insurance office, skating rink, bowling alley RO water plant and much more. 10 minute drive to a larger center. Lakes, golf courses, hospital, ski Hill, and more. Take a look! (id:41462)
2 Bedroom
1 Bathroom
914 ft2
Indian Head Realty Corp.
514 Macleod Avenue E
Melfort, Saskatchewan
514 MacLeod Ave E, Melfort, SK – Spacious Home in Prime Location. Welcome to 514 MacLeod Avenue East, a well-maintained and move-in-ready home nestled in the heart of Melfort. Offering 1,163 square feet of comfortable living space on the main floor with a fully finished basement, this property boasts 5 bedrooms and 2 bathrooms — ideal for growing families or those looking for extra space for guests, hobbies, or a home office. Step inside and enjoy the thoughtful updates and functional layout. The main level features a bright and open living space, while the basement offers even more room for relaxation and entertaining. Cozy new carpet was installed in 2023, giving the home a fresh and modern touch. Central air conditioning was added in 2022, ensuring cool summers. Outside, the fully fenced backyard is perfect for kids or pets and features a 158 sq ft deck with NG BBQ hookup and a hot tub—ideal for unwinding after a long day. A 468 sq ft detached garage is heated and ready to serve as a workshop or secure parking all year round. Property Highlights include---5 bedrooms, 2 bathrooms---Fully finished basement--Heated 1-car detached garage (468 sq ft)Central A/C (2022) & New carpet (2023)--Hot tub & 158 sq ft deck with NG BBQ Hookup--Fenced backyard. Fantastic location just 1 block from shopping and 2 blocks from Brunswick School and playground.. Why Melfort? Melfort is a vibrant and family-friendly community offering year-round recreation, a strong school system, and a growing local economy. Residents enjoy easy access to shopping, dining, health services, and cultural attractions—all with a warm small-town feel. Melfort is the regional hub for northeast Saskatchewan and offers a great quality of life with all the conveniences of a city. Don’t miss your chance to own this move-in-ready gem in one of Melfort’s most convenient locations. Book your private showing today! (id:41462)
5 Bedroom
2 Bathroom
1,163 ft2
RE/MAX Blue Chip Realty - Melfort
4215 108 Willis Crescent
Saskatoon, Saskatchewan
Welcome to #4215 – 108 Willis Cres, a former show suite in the desirable and sought after Stonebridge neighborhood. This well-maintained 2 bed, 2 bath condo features a stylish kitchen with granite countertops, stainless steel appliances, tile backsplash, deep sink, modern cabinets, and LED under-cabinet lighting. The bright, open living area includes a large window and access to a spacious balcony with great natural light. The primary bedroom offers a 4-pc ensuite and ample closet space. The second bedroom is generously sized with large window. Enjoy the convenience and comfort of another full bathroom, in-suite laundry with storage, one heated underground parking stall, and one electrified surface stall. Building has elevator access! Close to all neighborhood amenities, school and a transit stop just steps away. Contact your Realtor today to book a private viewing! (id:41462)
2 Bedroom
2 Bathroom
864 ft2
RE/MAX Saskatoon
242 Cedar Avenue N
Eastend, Saskatchewan
Welcome to 242 Cedar Avenue N in Eastend, SK — a spacious 1,500 sqft bungalow set on a double corner lot with lane access on both the back and side. Built in 1978, this well-laid-out home offers room to grow, modern updates, and a location that’s hard to beat—right across from the park, making it ideal for families and kids. Step inside through the front entry, where the bright and roomy living room greets you to the right, complete with a large window that fills the space with natural light. Straight ahead, you’ll find the main floor bedrooms, while the dining and kitchen area is to the left—offering a wide, open feel that’s perfect for everyday living or hosting guests. The dining space features beautiful bay windows, and the kitchen offers ample cupboard storage, with a layout that flows into the side mudroom/laundry area, 2-piece bathroom, and basement access. The basement is completely unfinished, providing a blank canvas for your vision—whether it’s a rec room, extra bedrooms, or a home gym, there’s plenty of space to work with. All windows have been updated, with the exception of the living room window. There are three good-sized bedrooms on the main floor, all offering plenty of space and natural light. A centrally located 4-piece bathroom serves the main living area, complete with a full tub and shower. Outside, the oversized corner lot provides space, privacy, and potential. A 24x22 double detached garage with a long driveway offers loads of parking, while two sheds (1 fully insulated) and garden boxes (sold as-is) give you flexibility for hobbies or storage. Mature trees and greenery wrap the yard, giving it a secluded, tucked-away feel. Located in the vibrant and scenic town of Eastend, you’re just minutes from the T-Rex Discovery Centre, the Eastend Golf Course, and everything this welcoming community has to offer. Whether you’re looking for a place to raise a family, or a home with room to make your mark, 242 Cedar Avenue N is full of potential. (id:41462)
3 Bedroom
2 Bathroom
1,500 ft2
Exp Realty
605 Godkin Avenue
Balcarres, Saskatchewan
Welcome home!! This home was built in 1976 but is a solid home that has had many upgrades throughout the years including the following( upgraded kitchen and custom cabinets, triple glaze windows, shingles, mid efficient furnace ,natural gas On Demand Water Heater, central air conditioning, natural gas fireplace, vinyl siding, and much more). The Main floor has a large kitchen and dining area with large windows, customs cabinets with under counter lighting and numerous storage space. This kitchen is so bright and provides an inviting atmosphere for family gatherings. The living room has large window bringing in beautiful natural light . This room provides a great space for larger furniture, there are built in book shelves and cabinets around a natural gas fire place adding that cozy feel for a second great space to entertain or just get cozy by the fireplace. Main bathroom includes a laundry chute to the laundry area in the basement, there is a secondary 3 piece bathroom in the basement for added convenience. This bungalow has 3 bedrooms with large closets and large windows, many extra closets placed in convenient places, a back entry mud room, the basement is a large space with an office area, large utility room, laundry area and cold storage. The yard has always been very well maintained, patio area and oversized detached garage which is fully insulated with garage door opener. This home is move in ready awaiting its next family to call home. The home is walking distance to the pharmacy, grocery store, post office, bank and much more, 15 minute drive to the Valley where there are many lakes, golf courses, ski hill , hospital etc. Balcarres is a progressive community in an ideal spot to call home, its a must see!! (id:41462)
3 Bedroom
2 Bathroom
1,136 ft2
Indian Head Realty Corp.
Dunham Acreage
Paddockwood Rm No. 520, Saskatchewan
Welcome to the Dunham Acreage! There are 80 acres in this amazing parcel with about 75 acres of forest. A spectacular, brand new home has been built. It was started last year and only recently completed. The majestic, ranch style home is nestled perfectly in this private, end of the road location. Tranquil, quiet, serene, peaceful, are just a few of the ways to describe this truly one-of-a-kind property. Built on slab, with everything on one level - not a stair on the place! There is an immaculate double garage that doubles as a mancave - a great place for the guys to play cards! There is a newly built 40x50' shop complete with overhead hoist, center floor drain, a kitchen area and a bathroom with shower - perfectly set up for the hunter! There is another garage that is fully insulated and heated. The house with attached garage, the shop and second garage, are all tied to a common wood-fired boiler system. The house with garage and shop have comfortable in-floor heat. The house and attached garage can also be heated with the natural gas furnace if preferred. There is central A/C. There is an enormous, yet cozy, South facing screened-in porch that overlooks the huge front lawn that includes a prominent firepit area. There is a garden area at the back. The amazing kitchen boasts all new modern appliances, a massive island, Rustic Hickory, soft close cupboards and drawers, a farm sink, drawer microwave and granite countertops. There is a huge 4 pce. ensuite coming off the master bedroom that includes a Jacuzzi jet tub and a large curbless shower with rain showerhead. The Great Room is adorned with an outstanding, country feel, wood fireplace. There is a 24 kw Generac generator that will power up the entire yard in the event of a power outage. An absolutley amazing property that anyone can be proud to call home. Very quiet and peaceful, and seemingly remote, yet located only 3 miles East of Christopher Lake. Have a look at this property, you will not be dissapointed! (id:41462)
4 Bedroom
3 Bathroom
2,230 ft2
Terry Hoda Realty
518 Bonli Crescent
Saskatoon, Saskatchewan
Welcome to this well-maintained bungalow located in the desirable and family-friendly neighbourhood of Erindale, Saskatoon. This home offers 3 spacious bedrooms on the main floor and features a smart, functional layout perfect for families or investors alike. The fully finished basement includes a separate side entry, providing excellent potential for a future basement suite (subject to city approval). Enjoy year-round comfort with central air conditioning and the convenience of central vacuum. Additional highlights include a double attached garage, landscaped yard, and close proximity to top-rated schools, parks, shopping, and public transit. Don’t miss this great opportunity in one of Saskatoon’s most sought-after neighbourhoods! (id:41462)
4 Bedroom
3 Bathroom
1,272 ft2
RE/MAX Saskatoon
102 419 Nelson Road
Saskatoon, Saskatchewan
Welcome to Aqua Terra – Bright, Spacious & Comfortably Elegant Condo Living. Step into this beautifully bright and airy open-concept condo offering just under 1,300 sq. ft. of thoughtfully designed living space. With 3 bedrooms, 2 bathrooms, and 2 heated underground parking stalls, this home blends comfort, style, and convenience in one of the city's most desirable communities. Enjoy affordable luxury with elegant granite countertops, tile backsplash, and under-cabinet lighting in the kitchen—perfect for both everyday living and entertaining. The warmth of in-floor heating combined with the efficiency of a forced air heating and cooling system ensures year-round comfort without the noise of an exterior A/C unit disrupting your balcony enjoyment. Relax on one of your two spacious balconies with a natural gas BBQ hookup, or retreat to your peaceful primary suite complete with a well-appointed ensuite bathroom and access to your private deck. The unit also includes Hunter Douglas window treatments, modern appliances, exclusive underground storage, and access to convenient amenities such as an underground car wash bay and a resident workshop. Aqua Terra is ideally located—walking distance to schools, shopping, parks, restaurants, medical services, and bus routes. The complex backs onto beautiful Agriculture Canada green space, providing a tranquil and scenic backdrop to your daily life. Pet-friendly (with Board approval), this home offers everything you need for a lifestyle of ease, comfort, and community. Don't miss this rare opportunity to own in one of the city's most well-appointed condo developments! (id:41462)
3 Bedroom
2 Bathroom
1,249 ft2
RE/MAX Saskatoon
3011 Truesdale Drive E
Regina, Saskatchewan
Welcome to 3011 Truesdale Drive East - a well-maintained 1583 sq ft, 4-level split home built in 1986, located in the highly desirable neighborhood of Gardiner Heights! Located in Regina’s east end, & situated on a generous 5436 sq ft lot, this property offers the perfect blend of space, functionality, and location! Built in 1986, this home features 4 bedrooms & 3 bathrooms, designed with family living in mind. The main floor offers a roomy entry that flows seamlessly into the front (north facing) living room, and connects the kitchen, & dining areas, ideal for both everyday life & entertaining - with access to a large deck & large fenced yard. The kitchen is bright & has plenty of solid cabinetry, some newer appliances, & a pantry! The second level includes three well-sized bedrooms with newer carpeting, a full bathroom, incl a 3 pc ensuite off the primary bedroom. The lower level from the entry showcases a 3 pc bath, & opens to a very large rec room with built-in cabinets & so much space! The large front facing windows provide great natural light! Heading down a few more steps is the spacious laundry area, a storage area, a 4th bedroom (window will not meet current egress standards), utility & storage areas. Step outside to enjoy the fully fenced, south-facing backyard, offering excellent privacy, a large deck, two sheds & still offering plenty of room for a garden or play structure! The 24' x 21' dbl garage is insulated & features an electric heater for year-round comfort. Location is FABULOUS - just a few steps to the local Dairy Queen, Sandra Schmirler Leisure Centre, waterpark, walking paths, library, coffee shops, boutiques, gym, & more! Close to schools, bus paths & a quick possession is available. Notable upgrades: shingles, many newer PVC windows, exterior doors, & furnace/AC. This move-in ready home is the complete package—offering updates, ample living space, & a prime location in one of Regina’s east end neighborhoods. A must-see for growing families! (id:41462)
4 Bedroom
3 Bathroom
1,583 ft2
Century 21 Dome Realty Inc.
12 110 Banyan Crescent
Saskatoon, Saskatchewan
Welcome to 12 110 Banyan Cres in the popular Briarwood area! This end-unit bungalow townhouse is located in the Cimarron complex. An extremely clean, well cared for unit features an open-concept design with large windows and plenty of natural light. The great room includes a large kitchen with heritage-style cabinetry, a movable island, a spacious dining area and living room with doors to the rear patio. The main floor also primary bedroom with direct access to a full bathroom as well as a second bedroom and convenient main floor laundry. The fully developed lower level features a large family/games room with gas fireplace, a third bedroom, a 4-piece bath and additional storage/utility space. Other features include hardwood floors, triple pane windows, natural gas hookup for BBQ, central air conditioning, central vacuum, and all appliances including the fridge, stove, microwave, dishwasher (newer), washer, dryer (newer), and freezer. The double garage is fully insulated and boarded for added comfort and convenience with direct entry into the home. Located close to all amenities, parks and walking paths. Don't miss out on this beautiful place, they don't come on the market often!! (id:41462)
3 Bedroom
2 Bathroom
1,090 ft2
Coldwell Banker Signature
2822 Rochdale Boulevard
Regina, Saskatchewan
Welcome to 2822 Rochdale Boulevard, located in Regina's highly desirable neighbourhood of Hawkstone. This fast growing community is conveniently located to all major amenities including; Walmart, Superstore, Shoppers Drug Mart and plenty of your favourite restaurants. Quick access to the Lewvan provides quick and easy driving through out the city, two of Regina's top high are a short distance away along with a multitude of elementary schools making this a perfect family home. Inside you are greeted with an expansive living room area, bright inviting paint along with large windows that provide natural light to flow through out the home. The kitchen is a chef's dream with tons of counter top space, ample cabinets for storage, stainless steel appliances, an island, and additional storage with a nook for everyday items. A 2-piece bath is just off the kitchen, with vinyl plank flooring completing the main level. Upstairs has 3 bedrooms, ideal for a growing family with young kids. A large primary bedroom has a 4-piece ensuite supplemented with tons of closet space. 2 more bedrooms along with another 4-piece bath completes the upstairs. Downstairs is open for development, with unlimited potential for an entertainment space or an additional bedroom. Additional features added to the home include a Radon Mitigation System, whole house water filter system with sediment and carbon activated filters. A home electrical surge protector has been installed. A manual 60A transfer switch panel with an outdoor generator inlet that powers key circuits. Also installed are smart light switches, smart thermostat and doorbell camera, all Alexa compatible. A sump pump system and HRV unit are further additional benefits. Outside is fully fenced with a lovely deck area that's perfect for summer bbq's, well maintained lawn, and garden area just off the 2 car detached garage. Have your agent reach... As per the Seller’s direction, all offers will be presented on 2025-06-27 at 12:00 PM (id:41462)
3 Bedroom
3 Bathroom
1,160 ft2
2 Percent Realty Refined Inc.
107 Lucyk Crescent
Saskatoon, Saskatchewan
Excellent opportunity in Willowgrove to own a home with a mortgage helper which is rare in this neighborhood! The main floor features an open concept layout with vaulted ceilings, a spacious living room, dining area, and a kitchen with modern cabinetry, tiled backsplash, stainless steel appliances, and pantry. There are three good-sized bedrooms, including a primary with walk-in closet and 4-piece ensuite. Bonus: the basement includes a large family room, 2-piece bathroom, and laundry space for the main floor. The remainder of the basement is a bright one-bedroom suite with den, open layout, its own laundry, 4-piece bath, and private side entry. A connecting door to the suite provides flexibility—ideal for multigenerational families or guests. Photos of basement suite taken prior to tenant moving in. Enjoy a backyard with a large deck, a brick patio area, and mature trees along the back fence for privacy. The 22 x 22 double attached garage is insulated and boarded with direct entry, and the stamped concrete triple driveway offers plenty of off-street parking. Located on Lucyk Crescent and surrounded by beautiful homes and linear parks. This home is close to schools, parks, shopping, and offers easy access to College Drive. Upgrades and features include central air (2023), furnace (2024), main floor carpet (2025), main floor stove (2024), washer in main suite (2022), smart thermostat, and a triple stamped concrete driveway. This home is move-in ready and packed with value in a family-friendly neighborhood. Contact your favourite REALTOR® to view! (id:41462)
4 Bedroom
4 Bathroom
1,240 ft2
Exp Realty
452 Adams Crescent
Prince Albert, Saskatchewan
Family home with 3 + 1 bedroom bungalow, great location, close to schools. Fenced yard for the children to play in. Call for viewing appointment today. (id:41462)
4 Bedroom
3 Bathroom
984 ft2
Century 21 Fusion
6011 5th Street W
Rosthern, Saskatchewan
Charming 4-Bedroom Bungalow in the Heart of Rosthern! Welcome to this well-maintained 1,239 sq. ft. bungalow located in the vibrant and growing community of Rosthern—just a 45-minute drive from Saskatoon! Situated on a massive 10,816 sq. ft. lot, this home offers plenty of space inside and out. Featuring 4 bedrooms and 2 bathrooms, this property is ideal for families, first-time buyers, or those looking to enjoy small-town living with big value. The spacious layout offers comfortable living areas, and the expansive yard provides endless possibilities for gardening, entertaining, or future development. Enjoy the convenience of a welcoming community with all the essential amenities nearby—schools, parks, shops, and more—while still having easy access to the city. Don’t miss this opportunity to own a solid home on an oversized lot in Rosthern! (id:41462)
4 Bedroom
2 Bathroom
1,239 ft2
Exp Realty
Garrick Log Home Acreage
Torch River Rm No. 488, Saskatchewan
This immaculate 1458 sq ft log home has undergone major upgrades and is ready for the new owner! New kitchen, doors and windows, flooring and much more. As you come into the yard, the evergreens welcome you into this well maintained acreage on 10 acres just north of Garrick. There is a beautiful kitchen with the kitchen island, vaulted ceiling, large living room windows to watch the wildlife, and a wood fireplace to cozy up in the winter. There are 3 bedrooms on the main floor and 1 downstairs with the potential to develop another bedroom. Basement has been partially finished. Basement rooms are listed based on framing. You have an opportunity to finish the downstairs to your liking. The water treatment system has been upgraded. As you go outside you will find the relaxing deck with the patio area, garden plot, a heated 32x32’ shop/garage with an overhead door, a heated 32x40' quonset with 16x24' shop, and the coverall. House and garage have RV plugins, and the there is a setup to feed the house from the generator. This property is only 15km to Choiceland. North-Est Satkatchewan is known for great fishing, hunting and the great outdoors. If you have been looking for a log house, this might be an opportunity for you! Make this your new home! (id:41462)
4 Bedroom
2 Bathroom
1,458 ft2
RE/MAX Blue Chip Realty
Rm Of Edenwold Acreage
Edenwold Rm No. 158, Saskatchewan
Welcome to this beautiful country retreat located just 3 miles east and 4.5 miles north of Pilot Butte in the RM of Edenwold. Situated on 12 acres this well-maintained 1407 sqft bi-level home is surrounded by a mature shelter belt offering full 360 degree coverage providing privacy & protection from the elements. Step inside through a fully enclosed breezeway that connects the home to a 24'x24' dbl attached heated garage making Saskatchewan winters that much easier. Inside you’ll find a Texas-sized open-concept kitchen ideal for entertaining or large family meals complete w/ abundant cabinetry, ample counter space, above-cabinet lighting & a central island that anchors the room. The kitchen flows into a sun-filled dining area & cozy living room w/ vaulted ceilings & a gas fireplace creating a warm inviting space. The main level features a spacious primary bedroom, 4-piece bath w/ classic clawfoot tub, & den w/ direct access to a fully enclosed deck. A second bath w/ laundry adds convenience to the main floor. Downstairs the fully developed basement offers large windows for natural light, a second gas fireplace in the rec room, 2 additional bedrooms, 3-piece bath & a large storage area. The whole house has Pella Windows. Outside you'll find a 42'x60' Quonset w/ a 14-ft overhead door & concrete floor perfect for equipment storage, workshop, or additional garage space, a 24'x24' heated detached garage/shop for added functionality, a fenced backyard ideal for pets or young children, approx. 6 acres of open land outside the yard site suitable for pasture, horses, or hobby farming, a 227 ft well w/ both good quality & quantity, well pump replaced approx. 3 years ago. Additional value is a new furnace installed Feb/25 and new washer/dryer. Whether you're looking for a family acreage, a private retreat, or a hobbyist’s dream, this property delivers a rare combination of space, shelter, and location. (id:41462)
3 Bedroom
3 Bathroom
1,407 ft2
Sutton Group - Results Realty
506 33rd Street E
Saskatoon, Saskatchewan
Welcome to this stunning 1435 sqft. brand new custom home, thoughtfully designed with high-end finishes and modern functionality. Perfectly located just steps from the river and minutes from downtown, this home offers the ideal blend of natural beauty and urban convenience with a fully self-contained 1-bedroom basement suite to help with your mortgage! Step inside the main floor with soaring 10' ceilings and enjoy an open-concept layout featuring beautiful custom cabinetry, premium engineered hardwood flooring, and plenty of natural light. The kitchen flows seamlessly into the living and dining areas—ideal for entertaining or relaxing in style. The main level offers 2 spacious bedrooms, including a luxurious primary suite that feels like a hotel retreat, complete with a spa-inspired ensuite featuring a deep soaker tub and a walk-in shower with dual shower heads. Downstairs includes 2 additional bedrooms plus a separate 1-bedroom suite with its own private entrance, spacious kitchen, and laundry—perfect for rental income or extended family. All appliances are included plus central A/C. This is a one-of-a-kind luxury home you don’t want to miss! Call today. (id:41462)
5 Bedroom
4 Bathroom
1,435 ft2
Coldwell Banker Signature
4398 Shaffer Street
Regina, Saskatchewan
Back on Market!!! Unique row townhouse with oversized backyard & No Condo fees in Harbour Landing!!! Welcome to 4398 Shaffer Street! This beautifully maintained bungalow style townhouse is situated in the desired family friendly neighbourhood of Harbour Landing! It is surrounded by plenty of shopping & dining amenities as well as many parks & walking paths. It is also within walking distance to École Harbour Landing Elementary/ St. Kateri School. The main floor features an open concept living room, kitchen/dining space, the primary bedroom as well as an additional bedroom. The main floor laundry and a four piece bathroom complete this level. Downstairs is a the possibility of a mother in-law suite that has a large family room, a generous sized bedroom, another four piece bathroom, & the laundry included in the utility room. This is a “Very Unique” unit for this set of row townhouses for many reasons. It sits on a corner lot which gives the potential buyer an additional 1000 square feet of lot size!! Features within the fenced in backyard is a large beautifully designed composite deck. It measures over 11 feet wide & 24 feet in length! On top of that there is space for the kids to actually run around & play in their own backyard!! It also includes south facing windows as well as a parking pad beside the oversized single garage for visiting friends or family! Other additional value items include: Central air conditioning, home was built with ICF foundation & structured piles, high efficiency furnace, HRV system & 100 amp electrical panel. Basement bedroom window may not meet egress. This one will not last long!! Please contact your realtor for a showing today!! (id:41462)
3 Bedroom
2 Bathroom
864 ft2
Coldwell Banker Local Realty
357 Appleby Crescent
Saskatoon, Saskatchewan
357 Appleby Crescent - A Well Maintained Original Owner Home Discover your newhome in this 4-bedroom 2 bedroom bungalow, lovingly maintained by its original owners for decades. Situated on peaceful Appleby Crescent in a highly desirable neighborhood, this exceptional property offers over 1,800 square feet of living space. The main floor welcomes you with a spacious, sun-filled living room that flows seamlessly into a recently freshened up kitchen with vented hood fan, garburator, and built in dishwasher. A convenient main floor washroom has also been tastefully updated. The well-planned layout includes three comfortable bedrooms on the main level, while the lower level offers a fourth bedroom and expansive family room anchored by a cozy gas fireplace – perfect for relaxing evenings or entertaining guests. Two full 4-piece bathrooms ensure convenience for busy families. Premium Features & Recent Updates: Updated main floor washroom New roof shingles (2018) Central air conditioning for year-round comfort Well-maintained mechanical systems Outdoor Paradise: The beautifully landscaped grounds showcase mature plantings and pristine lawn care with underground sprinklers. The private, fully-fenced backyard is an entertainer's dream, featuring a generous covered deck perfect for outdoor dining and a dedicated BBQ area with natural gas hookup for summer gatherings. Additional Conveniences: Insulated and heated garage with two door remotes Ample storage throughout Move-in ready condition This rare find combines the charm of original ownership with modern updates, situated in one of the area's most sought-after locations. The pride of ownership is evident in every detail. Schedule your private viewing today – this exceptional home won't last long! (id:41462)
4 Bedroom
2 Bathroom
900 ft2
Royal LePage Varsity
115 Hunt Road
Saskatoon, Saskatchewan
Welcome to this spacious and beautifully maintained two-story split in the highly desirable Dundonald neighborhood. Offering 1,736 square feet of well-designed living space, this 3-bedroom, 3-bathroom home is perfect for families seeking comfort, functionality, and a fantastic location. The layout is bright and inviting, with tons of natural light and generous family living areas throughout. The home is fully developed and loaded with great features, including central air conditioning, updated shingles, updated windows, updated furnace, and updated water heater—providing comfort and peace of mind for years to come. Step outside to enjoy the huge, mature yard, ideal for kids, pets, and outdoor entertaining, complete with a beautiful deck for relaxing or hosting guests. The double attached garage offers direct access to the home, and there’s plenty of storage throughout the house. Don’t miss your chance to own this move-in-ready gem in one of Saskatoon’s most sought-after communities! Call today for your private tour! (id:41462)
3 Bedroom
3 Bathroom
1,736 ft2
RE/MAX Saskatoon
3913 James Hill Road
Regina, Saskatchewan
Welcome to 3913 James Hill Rd. This beautiful 2 bedroom 3.5 bath Condo is situated nicely at the edge of Regina's Harbour Landing neighbourhood with easy access to shopping, schools, and all other amenities you could imagine. Inside you are greeted by the open concept main floor; complete with a living room, spacious kitchen that includes a large island and ample storage, and finished off with a nice dining space and 2 piece bath. Upstairs you'll find a large bedroom serviced by a 4 piece bath and next to that the second floor laundry. Heading down the hall you will find the luxurious master bedroom, complete with your own private balcony and a large walk-through closet space that leads you into your private 4 piece ensuite. Downstairs in the basement you will find a large open living space complete with a kitchenette and 4 piece bathroom. Perfect for a studio style suite/bedroom or just a great space to hang out and enjoy time with friends and family. 1 stall in a shared garage is included with this unit along with lawn care and snow removal making this a relaxing, worry free place to call home. Book your private viewing today! (id:41462)
2 Bedroom
4 Bathroom
1,065 ft2
Boyes Group Realty Inc.
824 Retallack Street
Regina, Saskatchewan
Great potential for investment or first time buyers. House has had some work done to it , most of the renovations have been recent. Bungalow with three good size bedrooms and 2 baths. Backyard is fenced and has room for a garage . (id:41462)
4 Bedroom
2 Bathroom
948 ft2
Realty Executives Diversified Realty
507 4045 Rae Street
Regina, Saskatchewan
Welcome to this charming 2-bedroom, 1-bathroom condo located in the desirable Parliament area of Regina. With 990 sq ft of well-designed living space, this home offers comfort, convenience, and a great location. Enjoy two spacious bedrooms, a bright and open living room, and a decent-sized balcony—perfect for your morning coffee or evening relaxation. The unit also features in-suite laundry and includes secure underground parking. Ideally situated just minutes from Real Canadian Superstore, Food Plaza, parks, and other essential amenities, this condo is perfect for first-time buyers, downsizers, or investors. Don't miss your opportunity to own a well-maintained home in a prime location! (id:41462)
2 Bedroom
1 Bathroom
990 ft2
Exp Realty
4830 Green Apple Drive
Regina, Saskatchewan
Custom built home, over 1730sqft two storey with separate entrance to the basement home is located in a desirable neighborhood greens on Gardiner. Open concept main floor with 9 feet ceiling, newer vinyl plank throughout the main floor. A large living room with bright windows give lots of natural lighting, a spacious kitchen with espresso maple cabinets give lots of storage space, granite countertops, tile backsplash and a large island with soft-close drawers. A good sized of dining area with garden door leads to a back deck with fenced yard. 2pc bath to finish the main floor. Upstairs, you’ll find 3bedrooms,2 full bedrooms and laundry room, the primary bedroom offers 5pc ensuite with a jetted tub, a double sink vanity with granite countertop and a separate shower. The basement has a separate side entrance and is fully developed a spacious bathroom, a large rec room with wet bar area, another 4pc bath with granite vanity. Double attached garage with exposed aggregate driveway. Don’t miss that move in ready home!... As per the Seller’s direction, all offers will be presented on 2025-07-02 at 5:00 PM (id:41462)
4 Bedroom
4 Bathroom
1,731 ft2
Royal LePage Next Level



