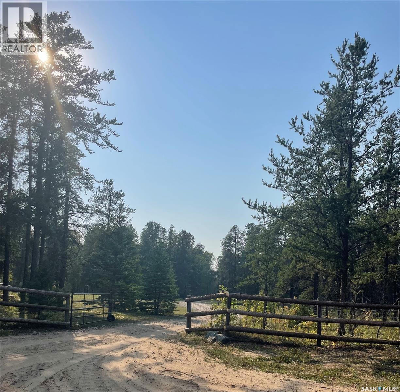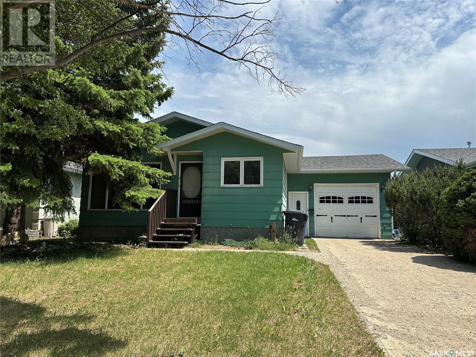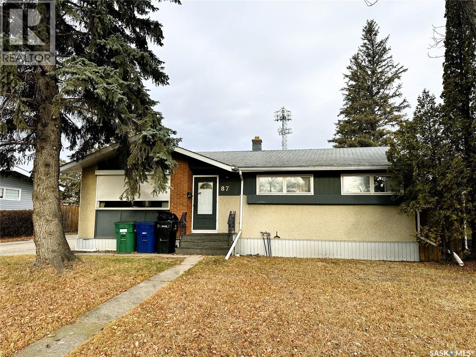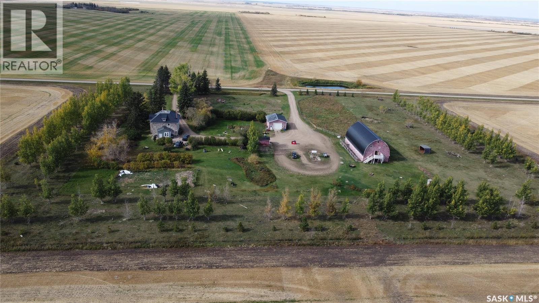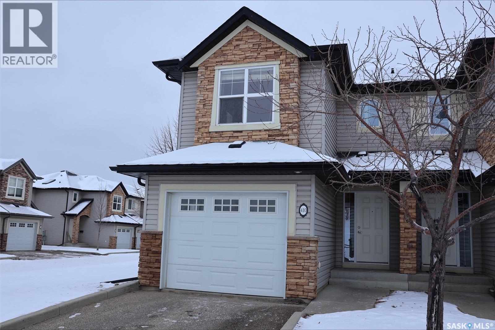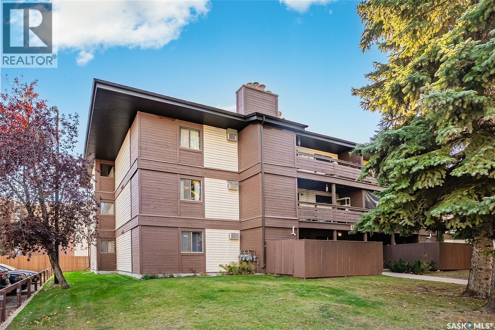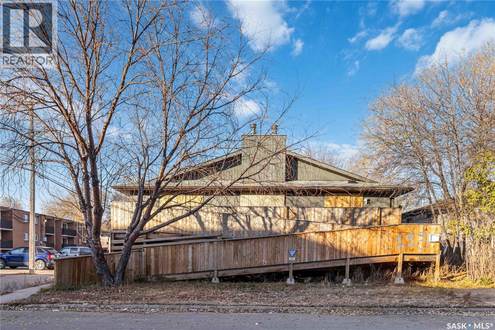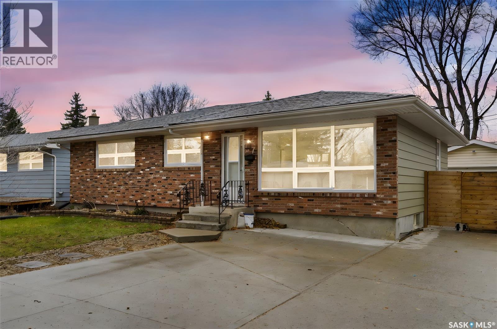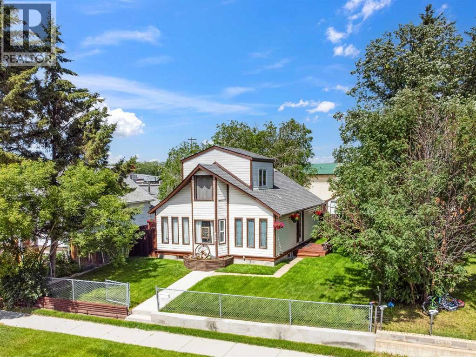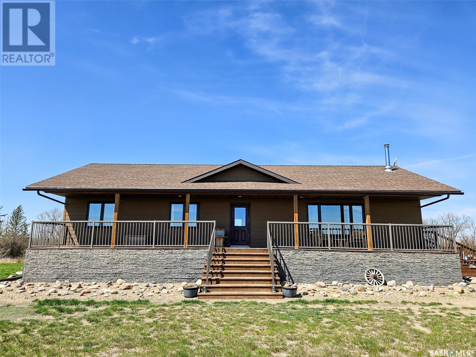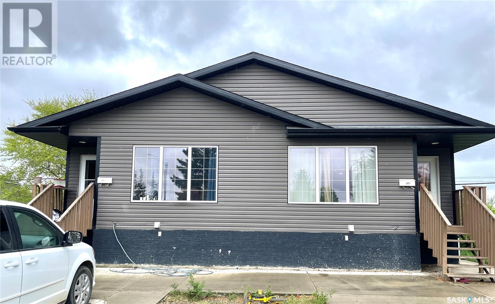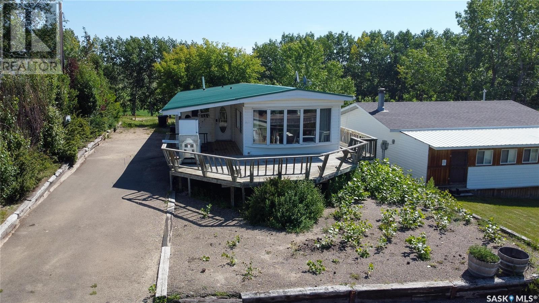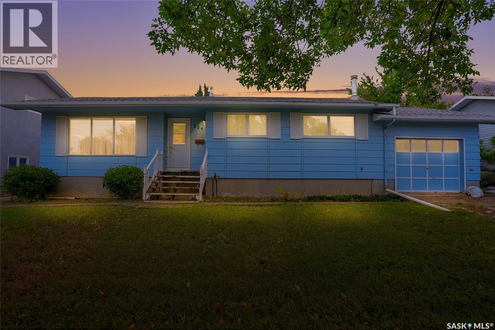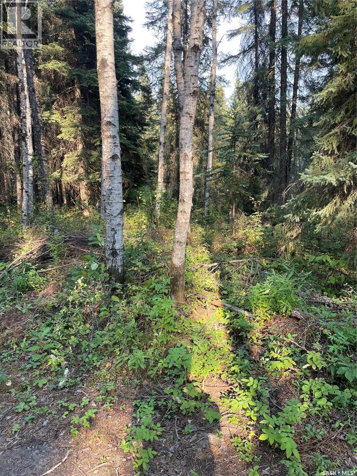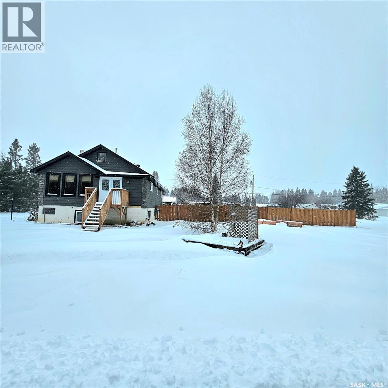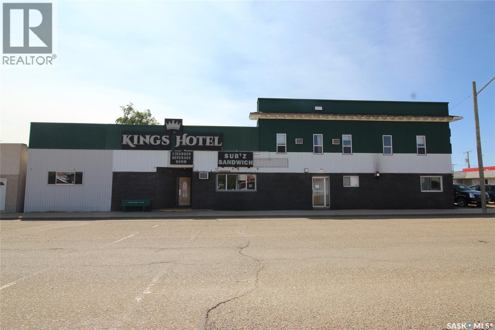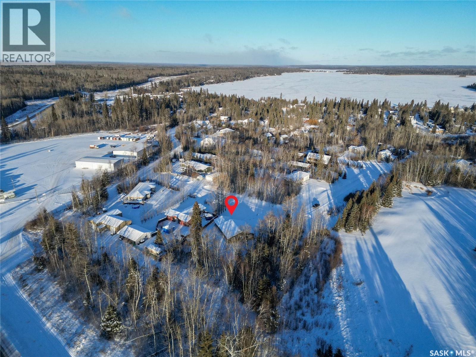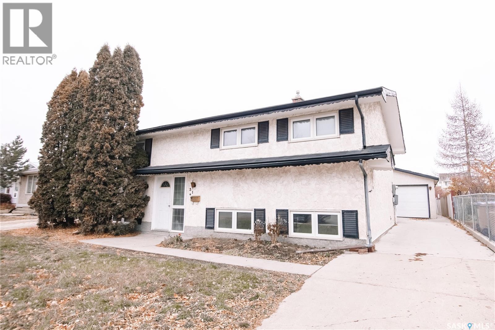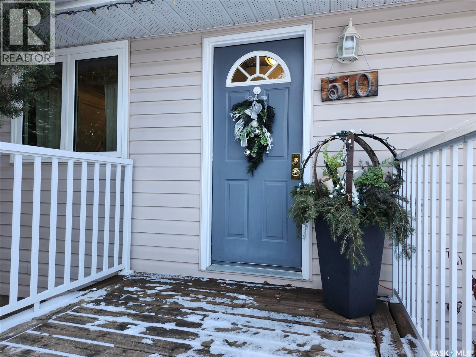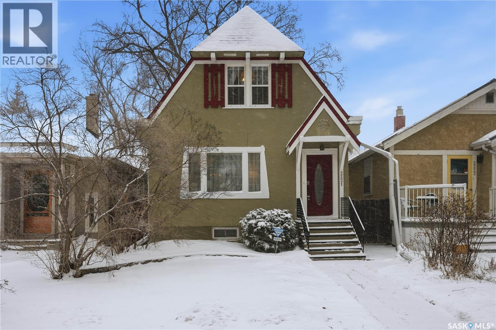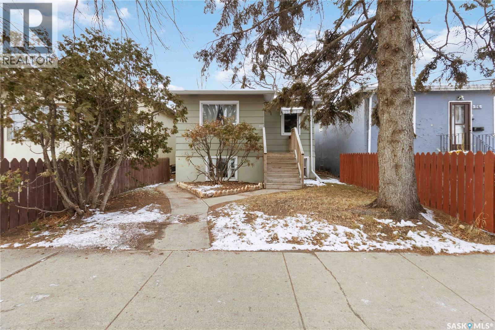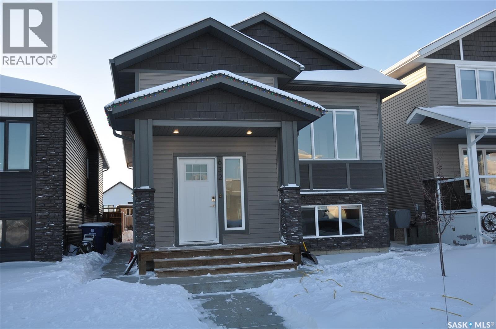Property Type
Starter Acreage
Hudson Bay Rm No. 394, Saskatchewan
Nestle in the woods, start building, bring your modular, mobile or RV! Comes with a Concrete pad, shed! This property has it all just needs you and a plan. Well for water on location, power onsite, just put a meter back on! Septic to pump out ready to go! Fully fenced this gated acreage is over 5 acres of wooded bliss in a sandy wooded area. Close to all the amenities of small town life in Hudson Bay which is literally a couple minutes away! Call today to take a look! (id:41462)
Royal LePage Renaud Realty
261 Bean Crescent
Weyburn, Saskatchewan
Located on a pleasant crescent in the SE area of Weyburn, sits a great starter home that includes a total of 4 bedrooms, 2 bathrooms and features an oversized single attached garage. There is a sunroom located at the back of the garage and the backyard looks out onto the prairies to the East. Off the beaten path, this home is in a quiet, family friendly area and is ready for someone to make it their own. Shingles replaced in 2024 and a new central air conditioner this year. (id:41462)
4 Bedroom
2 Bathroom
1,038 ft2
RE/MAX Weyburn Realty 2011
87 Tucker Crescent
Saskatoon, Saskatchewan
Charming Family Home in Sought-After Brevoort Park Welcome to this 1027 square foot 4-bedroom, 1-bathroom bungalow, proudly owned by the close family of its original owners. Nestled in the beautiful and tranquil Brevoort Park neighborhood, this property offers the perfect blend of comfort, space, and convenience. Property Highlights Generous Lot & Outdoor Living Expansive 70' × 110' lot providing ample space for outdoor activities and gardening Completely fenced yard ideal for children and pets Mature apple trees offering seasonal fruit and natural beauty Perfect canvas for your landscaping dreams Exceptional Garage & Storage Oversized heated and insulated single garage (15' × 26') Year-round comfort for vehicle maintenance and projects Additional storage space for all your needs Thoughtfully Designed Living Spaces Four comfortable bedrooms for family and guests Spacious family/games room in the basement—perfect for entertaining Large workshop/hobby room in the basement for DIY enthusiasts and craftspeople Versatile floor plan accommodating various lifestyle needs Unbeatable Location Situated in the desirable Brevoort Park area Close proximity to schools, shopping, parks, and essential amenities Quiet street with a strong sense of community This home represents an excellent opportunity for families seeking space, character, and a prime location. Don't miss your chance to make this Brevoort Park gem your own! (id:41462)
4 Bedroom
1 Bathroom
1,027 ft2
Royal LePage Varsity
Tait Acreage
Wolseley Rm No. 155, Saskatchewan
Steeped in more than a century of family legacy, this remarkable 10-acre homestead offers a rare opportunity to own a true piece of prairie history. The impressive 3,700 sq ft stone home welcomes you with a spacious vestibule and features 5 bedrooms, 3 bathrooms, an updated kitchen, a large second-floor laundry room, and a beautiful third-floor primary suite with stunning sunrise views. The well system includes a softener, iron removal, and reverse osmosis. The iconic 100' x 36' barn, complete with an architectural metal roof, remains a community landmark whose upper loft once hosted gatherings and celebrations for neighbours from miles around. Historical tack will remain, and the barn is equipped with a cistern for rainwater collection and a manual water feeder leading to the fenced pasture. Additional features include an original outhouse, metal and plastic play structures, and a heated 1972 shop with gas heat and 220V power. Ten usable acres provide ample space for livestock, gardening, recreation, or simply enjoying the peace of rural living. Located just 13 km from Wolseley, with K–12 schools and the charm of small-town Saskatchewan life nearby. (id:41462)
5 Bedroom
3 Bathroom
3,697 ft2
Realtyone Real Estate Services Inc.
410 615 Lynd Crescent
Saskatoon, Saskatchewan
Welcome to 410-615 Lynd Crescent, conveniently located in the highly desirable community of Stonebridge, close to shopping, restaurants, parks, and more. This south-facing end unit is ideally situated in a quiet section of the complex with no front-facing neighbours, offering both privacy and comfort. The main floor features an open-concept layout designed for modern living and effortless entertaining. The kitchen includes maple cabinets, granite countertops, and a functional island that flows into the dining area and family room, with direct access to the outdoor patio. A convenient two-piece bathroom and direct entry to the insulated attached single-car garage complete the main level. Upstairs, you’ll find a spacious and bright primary bedroom with a walk-in closet, along with two additional well-sized bedrooms. A 4-piece Jack & Jill bathroom provides added convenience for family or guests. The professionally finished basement offers a comfortable family room and a three-piece bathroom with laundry, creating an additional level of functional living space. Freshly painted and move-in ready, this home also features the added comfort of central air conditioning. Don’t miss your opportunity to view this property—contact your favourite REALTOR® to schedule a showing! As per the Seller’s direction, all offers will be presented on 12/15/2025 6:00PM. (id:41462)
3 Bedroom
3 Bathroom
1,255 ft2
Century 21 Fusion
302 437 Pendygrasse Road
Saskatoon, Saskatchewan
Welcome to this bright and spacious top-floor 2-bedroom condo offering 926 square feet of comfortable living space. Featuring a modern, updated kitchen with cheery wood cabinets, this home is perfect for first-time buyers, downsizers, or investors. Enjoy the benefits of ample storage throughout, and relax in a quiet, well-maintained building. The unit boasts an ideal layout with generous bedrooms, a large open concept living/dining area, and lots of natural light. Located across from parks and school makes this an ideal location. Don't miss out on this great opportunity. (id:41462)
2 Bedroom
1 Bathroom
926 ft2
RE/MAX Saskatoon
111-113 Q Avenue N
Saskatoon, Saskatchewan
Discover an incredible opportunity with this spacious bi-level duplex on a R2-zoned lot (50 ft × 140 ft)—perfect for investors or anyone looking to create strong rental income!. Featuring 14 bedrooms, 4 bathrooms, 2 kitchens, and 2 living rooms , it offers endless flexibility for multi-tenant use. Both Side main floor includes 3 bedrooms and 1 bathrooms, while the basement on each side adds another 4 bedrooms and 1 baths. Located just off 22nd Street West, in an area quickly evolving with new commercial growth, this property is fully fenced (vinyl on two sides) and close to shopping, schools, restaurants, and public transit. A fantastic Investment rental opportunity. Excellent value, tons of space, and unlimited potential—priced to sell! Call your favorite REALTOR® today before it’s gone! (id:41462)
14 Bedroom
4 Bathroom
2,100 ft2
Exp Realty
97 Darke Crescent
Regina, Saskatchewan
Welcome to 97 Darke Crescent, a beautifully updated bungalow located in the highly desirable Hillsdale neighbourhood. Surrounded by excellent amenities, you’ll enjoy being just minutes from schools, churches, restaurants, Wascana Centre, and quick access to Ring Road. Inside, the home offers a bright and inviting layout with tasteful updates throughout, including a stunning kitchen featuring new appliances and quartz countertops. The basement adds exceptional value with a massive fourth bedroom, perfect for guests, teens, or a private workspace. Outside, you’ll find a private backyard ideal for relaxing or entertaining, along with an oversized car-and-a-half garage providing plenty of storage and parking space. This is a fantastic opportunity to own a well-kept home in one of Regina’s most sought-after areas—don’t miss it! (id:41462)
4 Bedroom
2 Bathroom
1,176 ft2
Century 21 Dome Realty Inc.
4726 43 Street
Lloydminster, Saskatchewan
Charming Updated Character Home with Modern Touches!This well-maintained character home blends timeless charm with thoughtful modern updates. Featuring 2 bedrooms upstairs, a spacious living room, and a bright kitchen with a dedicated dining area and pantry, this home offers comfortable and functional living throughout. The full kitchen renovation, completed in 2013, includes updated cabinetry, countertops, and appliances—perfect for home chefs and entertainers alike.The main floor also features convenient laundry and a full bathroom. Downstairs, the partially finished basement adds versatility with a cozy family room, a second 2-piece bathroom, and the potential for a third bedroom. The concrete basement floor has been replaced, offering peace of mind for years to come.Extensive recent upgrades include:New shingles on both the house (2013) and garage (2025)Parge and repair of the foundation and front retaining wallNew front sidewalk, front step, back step, and patioCustom stone pads for garbage and BBQ storageLeveled boot room with new flooringRebuilt back wall in the dining roomFresh trim work throughout, including laminate stair nosingCustom door on secondary bedroomsNew baseboard heater in the primary bedroomEnjoy the large yard with room to relax, garden, or play, along with a single detached garage for parking or extra storage. Located close to schools, parks, and shopping, this property is a fantastic opportunity for families, first-time buyers, or anyone looking for a move-in ready home with character and upgrades already done. Note - while the basement is extra living space the ceiling height is only 6’ .Don’t miss your chance to make this charming home yours—schedule a showing today! (id:41462)
3 Bedroom
2 Bathroom
1,132 ft2
Exp Realty (Lloyd)
Chandler Acreage
Wood River Rm No. 74, Saskatchewan
Discover your dream acreage built in 2012, offering breathtaking views and endless possibilities! Situated on 36.64 acres, much of which is fenced, this property is perfect for horse enthusiasts or hobbyist, complete with two outbuildings for all your needs. Step inside the beautiful home featuring vaulted ceilings and an open-concept design that seamlessly connects the kitchen, dining, and living areas—ideal for entertaining or simply enjoying the spacious layout. The large master bedroom includes a private ensuite with a relaxing soaker tub and shower, creating a perfect retreat. The fully finished basement provides even more living space, boasting a large game area, a dedicated office, an additional bedroom, and a bathroom—perfect for family or guests. Located just minutes from Lafleche and close to schools, this incredible property offers the best of both worlds—peaceful country living with convenient access to amenities. Don’t miss this rare opportunity! Natural gas line is on the property. (id:41462)
4 Bedroom
4 Bathroom
1,568 ft2
Royal LePage Formula 1
301/303 30th Street
Battleford, Saskatchewan
Take a look at this revenue property located on a quiet street in Battleford Sask. This duplex was built in 2011 and each unit offers a good sized living room, kitchen dining area, two four piece baths, large family room, and three good sized bedrooms. This listing is located on a corner lot and close to schools and most amenities. The interiors could use some TLC. This listing would make a great opportunity to get into the rental market or live in one side and rent out the other side. Call today for more info. (id:41462)
6 Bedroom
4 Bathroom
2,026 ft2
Century 21 Prairie Elite
12 Highland Avenue
Meota Rm No.468, Saskatchewan
Looking for a year round lake property that's affordable? Look no further! With a little TLC and finishing this mobile home has loads of potential! So bring some tools and beach towel and get ready to invest in this wonderful home located at Bayview Heights in Battlefords Provincial Park! This mobile home measures 1816 square feet which includes a large addition with 1 large bedroom, a couple of dens with one potentially being changed into a bedroom. The kitchen is open concept with the dining area & living room featuring a bay window. The laundry and 4pc bath share the same space for added convenience. Majority of the windows have been updated to either dual or triple pane PVC windows. There is metal roofing for longevity, a HE natural gas furnace & water heater, central air conditioning and a septic tank. There's tons of off street parking with the extra long paved drive way. Enjoy summer evening on the spacious deck. It's within walking distance of the beach! Don't wait! Call to make your appointment now! (id:41462)
1 Bedroom
1 Bathroom
1,816 ft2
Action Realty Asm Ltd.
524 6th Avenue E
Assiniboia, Saskatchewan
** This is an estate sale, and the seller is open to offers. ** Nestled in the charming town of Assiniboia, this bungalow is a standout property in a beautiful neighborhood. Built by the original owner, this home sits on a large lot and features a functional layout that promotes comfortable living. As you step inside, you're greeted by a bright living room, featuring a large picture window that floods the space with natural light, creating a warm and inviting atmosphere. The heart of this home is its kitchen and dining area, perfect for family gatherings and entertaining guests. The thoughtful design includes 2.5 baths and well-sized bedrooms, ensuring comfort for everyone. The developed basement extends your living space, offering a cozy sitting area and a fun rec-room complete with a pool table, which is included in the sale. Additionally, the basement houses a convenient laundry/utility room with plenty of storage. For those who need extra space for hobbies or storage, the property includes a single attached garage and a large shop. The generous yard is a highlight, featuring fabulous apple trees that enhance the serene outdoor environment. Location is key, and this home is close to the hospital and school, making it an ideal choice for families. Assiniboia offers small-town living at its finest, with amenities such as great restaurants, a world-class art studio, an amazing new arena, and much more. This is not just a house; it's a home offering a lifestyle of comfort and convenience. CLICK ON THE MULTI-MEDIA LINK FOR A FULL VISUAL TOUR and call today for your personal tour. (id:41462)
4 Bedroom
3 Bathroom
1,180 ft2
Global Direct Realty Inc.
3418 Keohan Crescent
Regina, Saskatchewan
PLEASE NOTE OPEN HOUSE THIS SUNDAY 1;30-3;00 PRICE REDUCED Door Code on Lockbox Please Call listing Agent to Inform of Showing. Please Remove Shoes. Our Beautiful 2260 Square Four Bedroom Home Plus One Bedroom Downstairs Features Four Bathrooms. Excellent location Backing A Park. Our Home Ready to Move in With New Flooring Installed in Kitchen Dining Area With Spacious Deck and 8228 Square Foot Lot. Close to Schools and University. Early Possession Available (id:41462)
6 Bedroom
4 Bathroom
2,260 ft2
Homelife Crawford Realty
5.22 Acre Lot
Hudson Bay Rm No. 394, Saskatchewan
5.22 acre titled lot with some trees is sandy soil with good water in the area. No building timeline, perfect for the cabin in the woods! This property is just minutes to the town of Hudson Bay with all the amenities. Ski trails pass by, award winning snowmobile trails in the vicinity and a short walk to the Red Deer River! Call to check it out! (id:41462)
Royal LePage Renaud Realty
201 7th Street E
Choiceland, Saskatchewan
Welcome to this sprawling property, privately situated on a 0.64 acre lot on the edge of Choiceland. With 3 bedrooms and 3 bathrooms, close to the school, arena and sports ground, PLUS its own huge above ground swimming pool, this home is perfect for your growing family! Many upgrades have already been done and with your finishing touches, the potential here is incredible! Shingles and some windows done in 2024, deck 2019, pool 2018, water heater 2017, furnace 2015 and so much more! Call today to book your viewing on this gorgeous family home! (id:41462)
3 Bedroom
3 Bathroom
1,136 ft2
Royal LePage Icon Realty
90 3rd Avenue W
Shaunavon, Saskatchewan
Kings Hotel in Shaunavon is ready for your vision. This cornerstone of the community has been in continuous operation since 1928. The business comes complete with 125 seat tavern, 57 seat dining room and 21 motel rooms. The tavern is set up with a full kitchen, laid out for maximum efficiency, featuring a pizza oven, char boiler, grill/oven combination and deep fryer. The cold prep table is large, and the space has a walk in cooler and full dishwashing station. The bar has a large walk-in cooler, service tap and off-sale license included. The building features 11 suites in the main building (3 of the suites are kitchenettes) and 10 suites in the annex (built in 2008). The business is being sold “AS IS, WHERE IS” including all you need to turnkey this business. Liquor inventory is available separately. Price includes liquor license, food license and off-sale license. (id:41462)
12,887 ft2
Access Real Estate Inc.
105 Crestview Drive
Lakeland Rm No. 521, Saskatchewan
Are you looking for a 4 season bungalow in the Lakeland area with an unbelievable location? If that's the case then you should definitely take a look at 105 Crestview Drive! With close proximity to Sunnyside Bar, The Jewel of the North Getaways Resort, Dee's Sunnyside Market, Sunnyside beach and Emma Lake, this 3 bedroom, 2 bathroom bungalow features 1600 feet of living space, has a 2 car attached garage and is even located right next to the Emma Lake Golf Course! The main living space is bright and inviting with recently updated LED potlights, new flooring and lots of large windows letting in an abundance of natural light. The open concept kitchen features oak cabinetry, stainless steel appliances and an L shaped island with breakfast bar seating. The spacious primary bedroom features a large walk in closet and a exceptionally large 4 pc ensuite with updated flooring and vanity. 2 more bedrooms, an additional 4 pc bathroom, and Mud/Laundy room with attached 24x24 garage access complete the home. Some notable updates include new windows in 2025, new water softener head in 2025, new flooring, lighting and paint in 2023, and new siding and shingles in 2019. This home must be seen to be appreciated, the location and pride of ownership are both second to none. Give your Realtor a call and book your showing today! (id:41462)
3 Bedroom
2 Bathroom
1,600 ft2
RE/MAX P.a. Realty
31 Trifunov Crescent
Regina, Saskatchewan
Located in the family-friendly neighbourhood of Argyle Park, 31 Trifunov Crescent offers exceptional value and walkable convenience to nearby schools, parks, and all Rochdale amenities. This 5-bedroom, 3-bathroom home features a functional layout ideal for young and growing families, with plenty of space to tailor to your personal style. Key upgrades include updated windows, newer shingles, and a high-efficient furnace, providing peace of mind for the years ahead. The property also includes a double detached garage and a mature yard with room for outdoor enjoyment. A great opportunity to secure an affordable home in a desirable area with plenty of potential to make it your own. (id:41462)
5 Bedroom
3 Bathroom
1,060 ft2
Royal LePage Next Level
510 Dennis Street
Esterhazy, Saskatchewan
Premium East-Side Bungalow – Meticulously Updated, Move-In Ready This exceptionally maintained bungalow on Esterhazy’s sought-after east side offers premium quality upgrades from top to bottom. The main floor and high-ceiling full basement are fully finished with care and craftsmanship, featuring updated mouldings, doors, closet organizers, modern switches, new light fixtures, and fresh window treatments throughout. The custom kitchen showcases beautifully built cabinetry, a quartz-topped peninsula, and an induction stove. The main bathroom has been upgraded with a granite-top vanity, new sink, and new taps. Triple-pane living room windows and argon-filled double-pane windows elsewhere enhance comfort and efficiency. Mechanical updates include a high-efficiency furnace, central air, water softener (2020), PEX plumbing throughout, a new water main from curb to meter (2024), sewer line inspected and confirmed clear (2024), and 35-year shingles installed in 2017. Maytag washer and Samsung dryer are also included and in great condition. No history of seepage or water damage. Outside, enjoy a spacious, beautifully kept backyard with a fire pit and new shed. The 32-ft attached garage accommodates two compact vehicles parked front-to-back. A rare opportunity to own a fully modernized, impeccably cared-for home in a prime location. (id:41462)
3 Bedroom
2 Bathroom
1,050 ft2
RE/MAX Revolution Realty
512 Ellice Street
Moosomin, Saskatchewan
A fantastic commercial space in a great location! Renovated office space with a two piece bath and break room. Electric baseboard heat in this area and it also has a/c. The south shop has a 12' wide x 10' high newer overhead door and opener. Brand new overhead n/g furnace on this side December 2025. The north side also has a 12' wide and 10' high overhead door, and overhead n/g furnace. Currently set up as a gym (equipment will not be included) but spacious enough for a multitude of uses. New shingles and metal fascia on the building in 2025. Both sides have floor drains. There is also an older building at the back of the property that is cold storage. Zoned C2. Don't miss out on this great property! (id:41462)
RE/MAX Blue Chip Realty
2221 Athol Street
Regina, Saskatchewan
Welcome to 2221 Athol Street. This beautifully maintained character home showcases charm & quality & provides so much value for a home buyer! Set on a 3,124 sq ft fenced lot in the highly desirable Cathedral neighbourhood, this 1 1/2 story property built in 1929 offers a perfect blend of practicality, & a great layout paired with original details & many updates. Wonderful curb appeal draws you into a warm & inviting open-concept living & dining area accented by hardwood floors, a neutral color scheme, newer doors, updated windows, renovated full bath, & more! The main floor living/dining rooms are enhanced with rich crown moulding, built-in cabinets, & french doors from the dining area are lovely. The galley-style designed kitchen maximizes space, functionality & the window brightens the space with a warm ambience of light. Upstairs, a primary bedroom is a generous size & easily accommodates a king-size bed. A 2nd bedroom is currently used as a den & does have a closet. The full bath has been renovated to be modern & bright. Heading downstairs, a side entry door is convenient & leads to the developed basement. Here, the living area extends with a large rec room, a laundry/utility area with a half bath, & a cozy den/nook area ideal for a home office or creative space. It is currently set up with a bed for guests. The fenced yard is spacious, & an oversized deck is perfect for entertaining. A single detached garage (19'6 x 13'11) is well appreciated on cold days of winter & a parking pad for 1 additional vehicle is a nice bonus, too. Notable upgrades include newer shingles, windows & doors, 100 amp electrical, & updated bathroom. A standout opportunity in Cathedral - this home truly must be experienced to appreciate its character & condition. Location is stellar - ideally positioned within walking distance to schools, shopping, downtown, & convenient transit options. Possession after Jan 8/26 is required. All appliances are included. Move in ready condition! As per the Seller’s direction, all offers will be presented on 12/19/2025 9:00AM. (id:41462)
2 Bedroom
2 Bathroom
725 ft2
Century 21 Dome Realty Inc.
315 I Avenue S
Saskatoon, Saskatchewan
Welcome to 315 Avenue I South, a charming 700 sqft raised bungalow situated in the heart of the vibrant Riversdale neighbourhood. This property presents a unique opportunity for investors or first-time homebuyers looking for a revenue-generating investment. Riversdale is one of Saskatoon's founding settlements, boasting a rich historical backdrop and a welcoming community that celebrates diversity and culture. Living here means having access to an array of local businesses, boutiques, and delightful eateries—all just a short stroll away. Positioned conveniently near the river, farmers' market, and city parks, this home not only provides a central location but also easy access to public transit. For added convenience, the property includes electrified off-street parking in the back, as well as garage parking—ideal for the Saskatchewan winters. The main floor features a cozy living room, a kitchen, a four-piece bathroom, and two comfortable bedrooms. Meanwhile, the basement suite (non-conforming) showcases a living room, a kitchen/dining area, a four-piece bathroom, and a bedroom. The shared laundry room, complete with a laundry sink and ample storage enhances functionality for both levels. Additional highlights include a built-in collapsible desk in the upstairs bedroom, a small garden for those with a green thumb, and a shed - all contributing to the home's practicality and charm. Improvements include new garage shingles, water heater in 2024, a high efficiency furnace and some newer windows. Don’t miss your chance to own or invest in this remarkable property in Riversdale, where history meets modern living in a warm, diverse community. Schedule your viewing today and explore the potential that 315 Avenue I South has to offer! (id:41462)
3 Bedroom
2 Bathroom
700 ft2
Royal LePage Saskatoon Real Estate
632 Ells Crescent
Saskatoon, Saskatchewan
Great opportunity in Kensington for this 1245 sq ft Bilevel with two bedroom Legal Suite. This great floor plan offers open living room and kitchen area with large island, corner pantry and good size eating area. The primary bedroom has double walk thru closet to four piece ensuite, The second and third bedrooms are cute and cosy and convenient to main four piece bathroom. The rear entry is ideally set up for mudroom/ luandry and has tile floors., The lower level has additional living space with a bonus room/bedroom plus at third three piece bathroom and storage/furnace room. The Legal two bedroom suite has a great floor plan.....open and bright and offers full laundry room and private entry. Outside you will find a beautifully landscaped yard with raised planters with raspberries and irrigation system on timers, storage shed with power, kids play area and sandbox plus underground sprinklers on timers, apple treee 20x22 concrete pad for garage with underground electrical services ran to future garage and fully fenced yard. Contact your Realtor to see this fine home! As per the Seller’s direction, all offers will be presented on 12/14/2025 6:00PM. (id:41462)
5 Bedroom
4 Bathroom
1,245 ft2
Realty Executives Saskatoon



