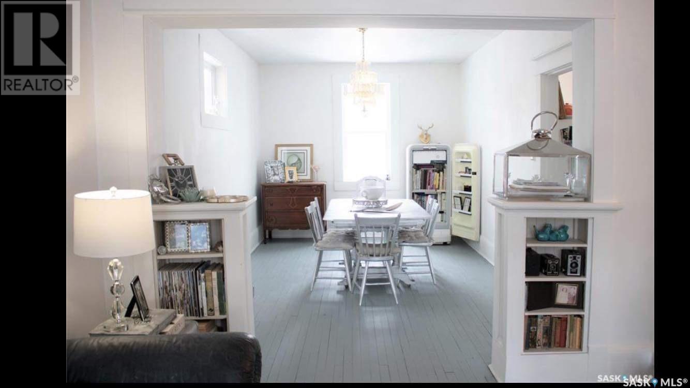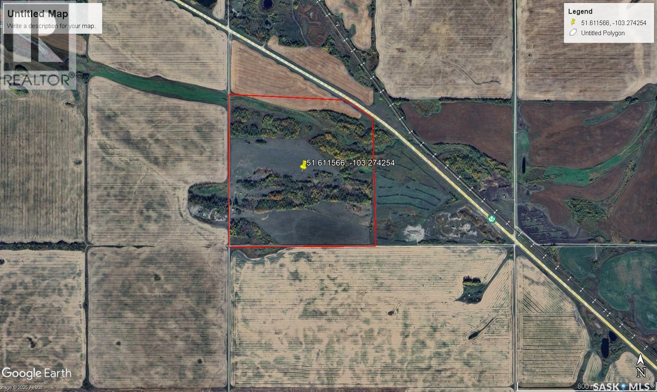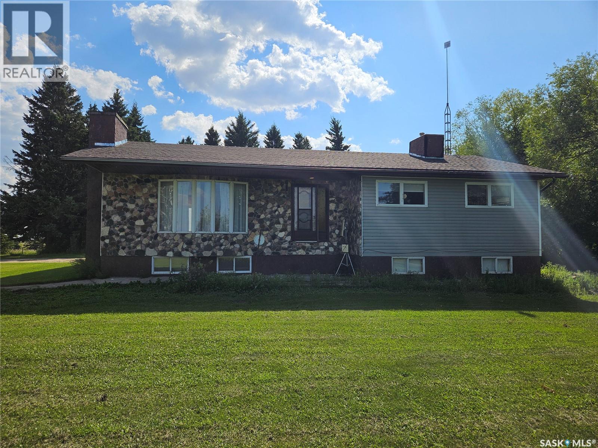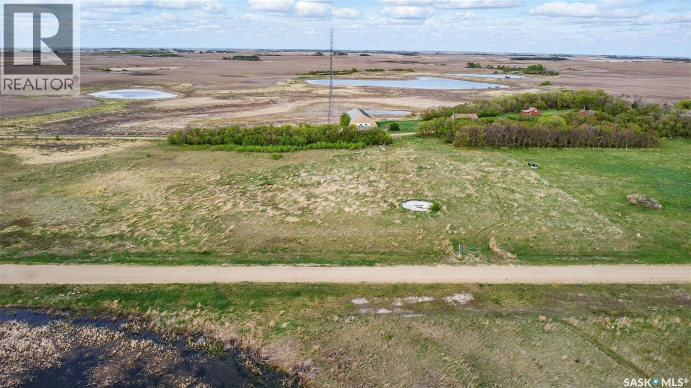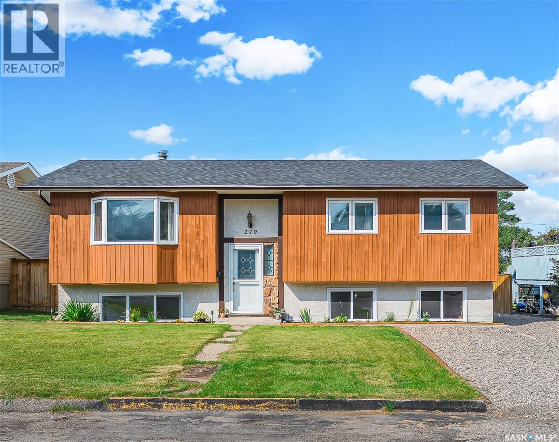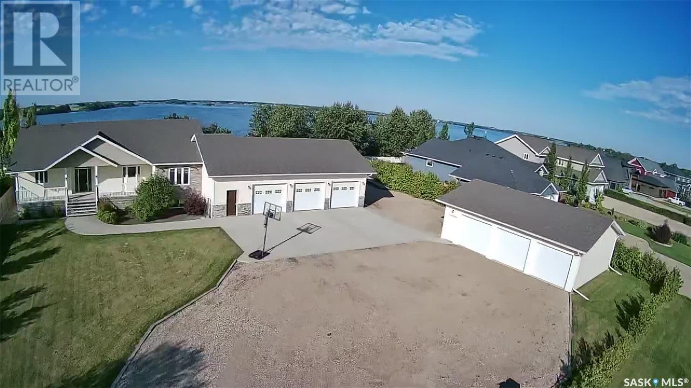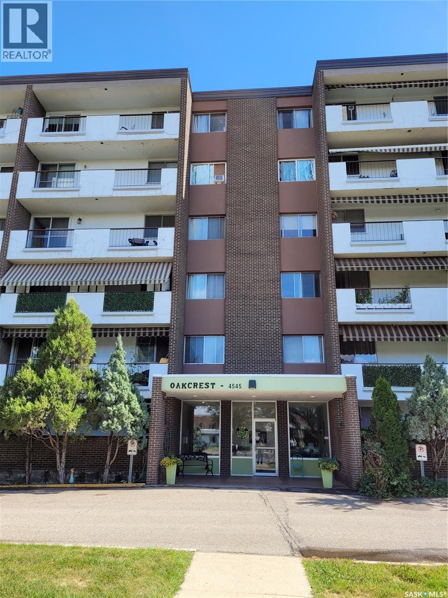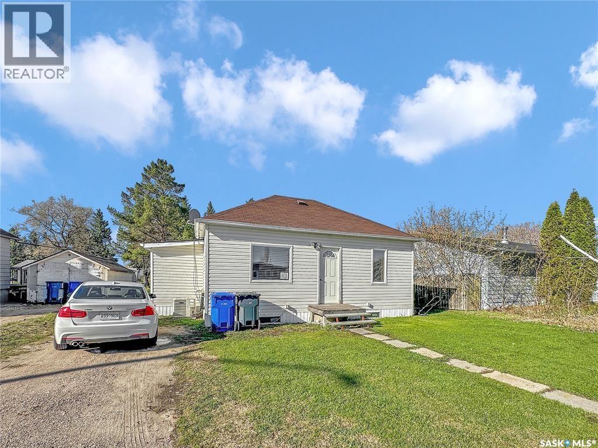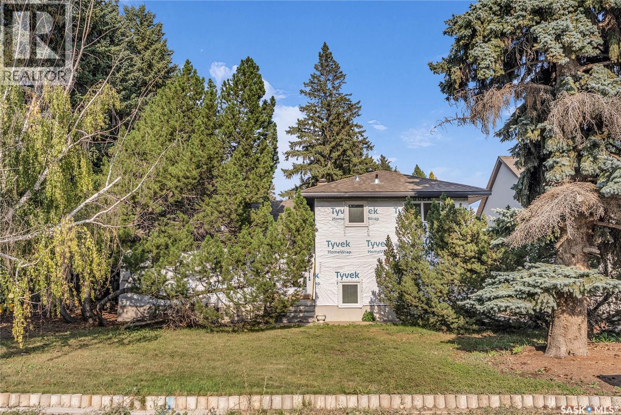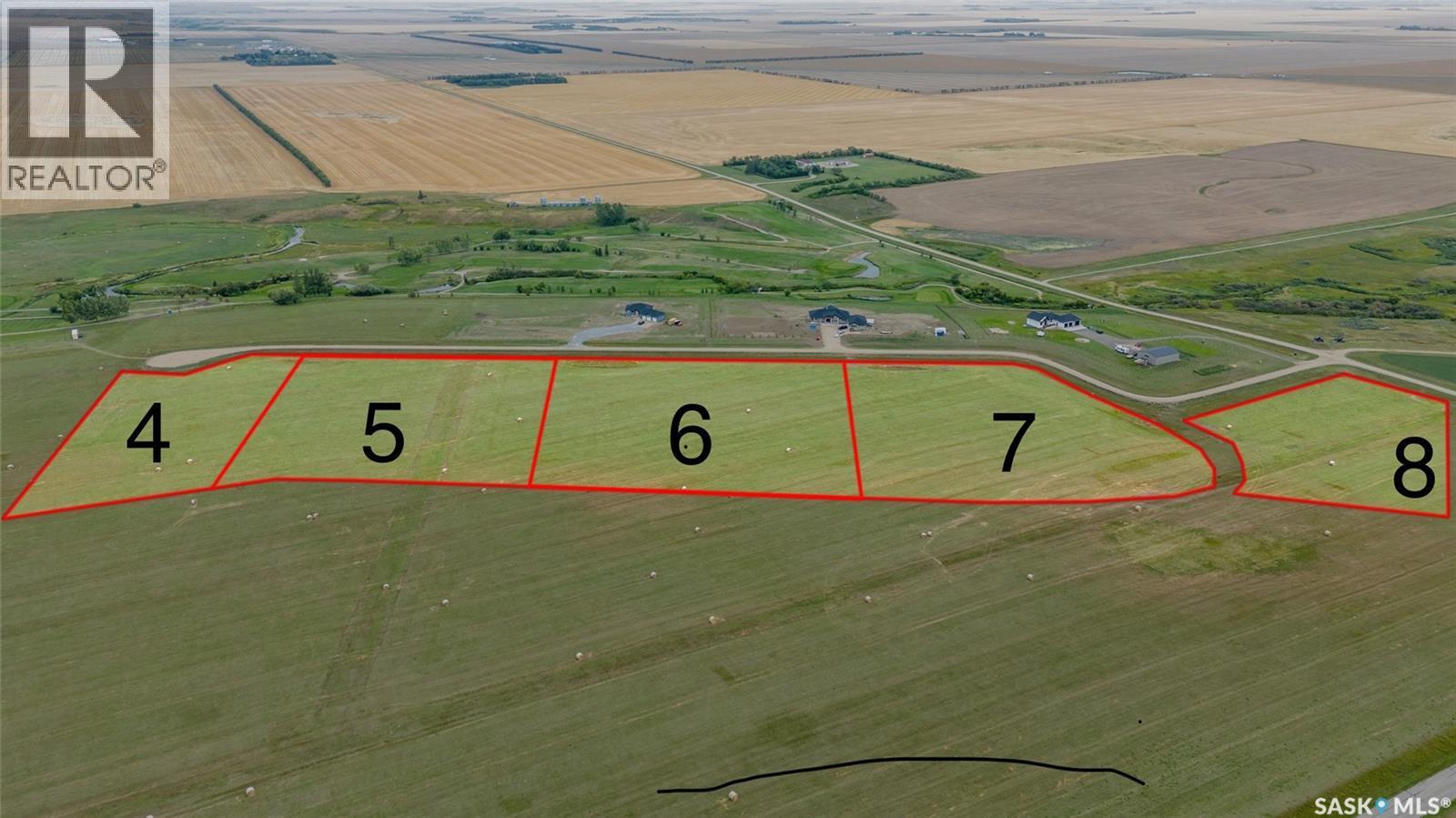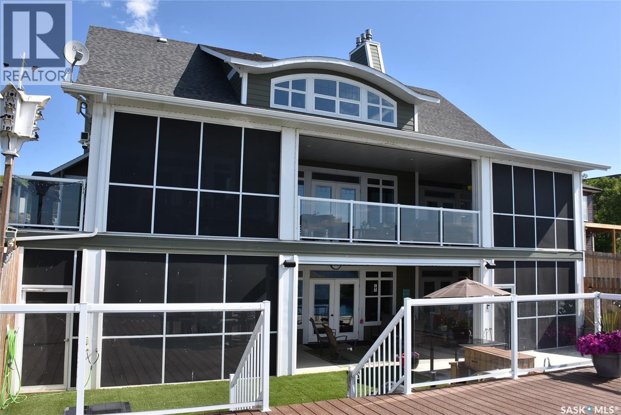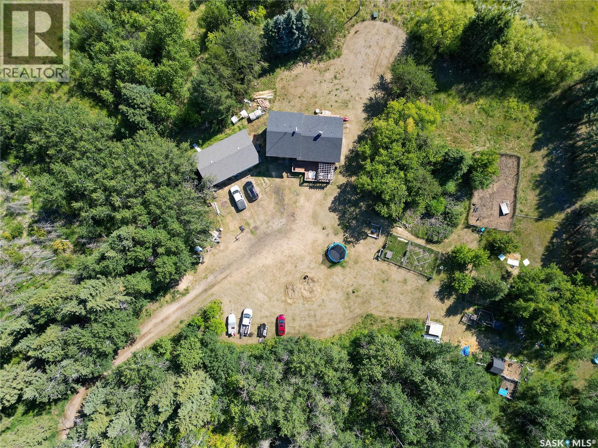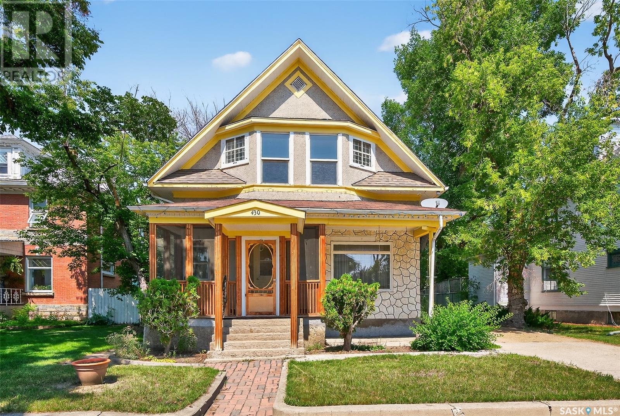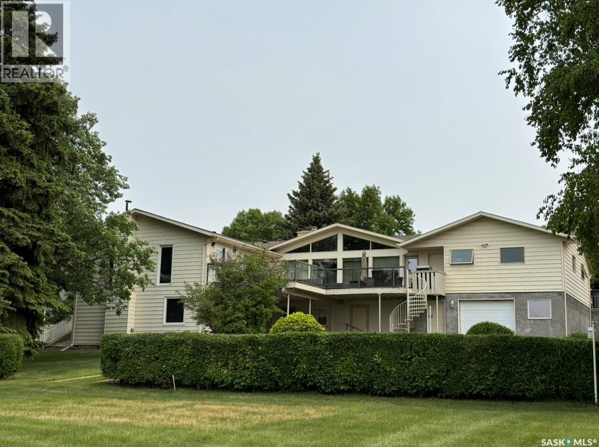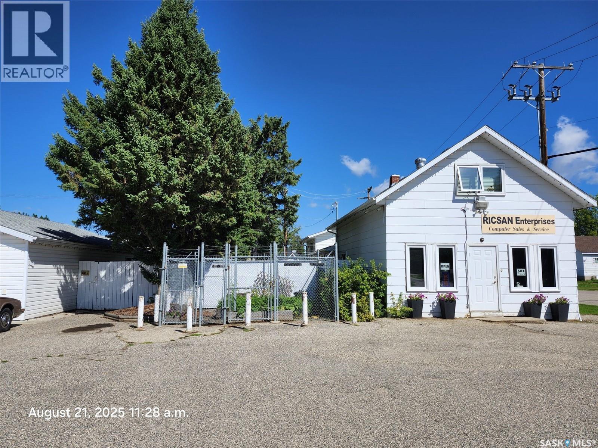Property Type
1565 Robinson Street
Regina, Saskatchewan
This lovely home has a stylish french county feel and a spacious veranda to relax on this summer. Enter into a generous foyer and enjoy the bright open living space. Original hardwood runs through most of the home and the high ceilings add to the charm. The large master bedroom has a walk in closet and there are 2 additional good sized bedrooms. Renovations completed in the last 10 years include windows with the exception of the large front picture window, vinyl siding, updated bathroom, updated kitchen, exterior doors, new steps and landings. Private side of the sewer line was replaced in 2017. The full basement is very open with good ceiling height, laundry area and plenty of room for storage. This is an ideal location on a very quite block with friendly neighbors and quick access to the city center. Please contact the Listing Agent for a showing of this move in ready & affordable home! (id:41462)
3 Bedroom
1 Bathroom
1,050 ft2
Century 21 Dome Realty Inc.
107 Fortosky Manor
Saskatoon, Saskatchewan
Welcome to Rohit Homes in Parkridge, a true functional masterpiece! Our Lawrence model single-family home offers 1,484 sqft of luxury living. This brilliant Two Storey design offers a very practical kitchen layout, complete with quartz countertops, an island, walk-through pantry, a great living room, perfect for entertaining and a 2-piece powder room. This property features a front double attached garage (19x22), fully landscaped front, double concrete driveway. On the 2nd floor you will find 3 spacious bedrooms with a walk-in closet off of the primary bedroom, 2 full bathrooms, second floor laundry room with extra storage, bonus room/flex room, and oversized windows giving the home an abundance of natural light. This gorgeous single family home truly has it all, quality, style, a flawless design! Over 30 years experience building award-winning homes, you won't want to miss your opportunity to get in early. We are currently under construction with completion dates estimated to be 8-12months. Color palette for this home is TBD. *GST and PST included in purchase price. *Fence and finished basement are not included* Pictures may not be exact representations of the home, photos are from the show home. Interior and Exterior specs/colours will vary between homes. For more information, the Rohit showhomes are located at 322 Schmeiser Bend or 226 Myles Heidt Lane and open Mon-Thurs 3-8pm & Sat-Sunday 12-5pm. (id:41462)
3 Bedroom
3 Bathroom
1,484 ft2
Realty Executives Saskatoon
206 Fortosky Crescent
Saskatoon, Saskatchewan
Welcome to Rohit Homes in Parkridge, a true functional masterpiece! Our DALLAS model single family home offers 1,661 sqft of luxury living, located on a pie-shaped lot backing on to the park. This brilliant design offers a very practical kitchen layout, complete with quartz countertops, walk through pantry, a great living room, perfect for entertaining and a 2-piece powder room. On the 2nd floor you will find 3 spacious bedrooms with a walk-in closet off of the primary bedroom, 2 full bathrooms, second floor laundry room with extra storage, bonus room/flex room, and oversized windows giving the home an abundance of natural light. This property features a front double attached garage (19x22), fully landscaped front yard and a double concrete driveway. This gorgeous single family home truly has it all, quality, style and a flawless design! Over 30 years experience building award-winning homes, you won't want to miss your opportunity to get in early. We are currently under construction with completion dates estimated to be 8-12 months. Color palette for this home is TBD. Floor plans are available on request! *GST and PST included in purchase price. *Fence and finished basement are not included* Pictures may not be exact representations of the home, photos are from the show home. Interior and Exterior specs/colors will vary between homes. For more information, the Rohit showhomes are located at 322 Schmeiser Bend or 226 Myles Heidt Lane and open Mon-Thurs 3-8pm & Sat-Sunday 12-5pm. (id:41462)
3 Bedroom
3 Bathroom
1,661 ft2
Realty Executives Saskatoon
214 Fortosky Crescent
Saskatoon, Saskatchewan
Welcome to Rohit Homes in Parkridge, a true functional masterpiece! Our DALLAS model single family home offers 1,661 sqft of luxury living, located on a pie-shaped lot backing on to the park.. This brilliant design offers a very practical kitchen layout, complete with quartz countertops, walk through pantry, a great living room, perfect for entertaining and a 2-piece powder room. On the 2nd floor you will find 3 spacious bedrooms with a walk-in closet off of the primary bedroom, 2 full bathrooms, second floor laundry room with extra storage, bonus room/flex room, and oversized windows giving the home an abundance of natural light. This property features a front double attached garage (19x22), fully landscaped front yard and a double concrete driveway. This gorgeous single family home truly has it all, quality, style and a flawless design! Over 30 years experience building award-winning homes, you won't want to miss your opportunity to get in early. We are currently under construction with completion dates estimated to be 8-12 months. Color palette for this home is TBD. Floor plans are available on request! *GST and PST included in purchase price. *Fence and finished basement are not included* Pictures may not be exact representations of the home, photos are from the show home. Interior and Exterior specs/colors will vary between homes. For more information, the Rohit showhomes are located at 322 Schmeiser Bend or 226 Myles Heidt Lane and open Mon-Thurs 3-8pm & Sat-Sunday 12-5pm. (id:41462)
3 Bedroom
3 Bathroom
1,661 ft2
Realty Executives Saskatoon
203 Fortosky Crescent
Saskatoon, Saskatchewan
Welcome to Rohit Homes in Parkridge, a true functional masterpiece! Our single family LANDON model offers 1,581 sqft of luxury living, located on a pie-shaped lot backing on to the park. This brilliant design offers a very practical kitchen layout, complete with quartz countertops, walk through pantry, a great living room, perfect for entertaining and a 2-piece powder room. This property features a front double attached garage (19x22), fully landscaped front yard, and double concrete driveway. On the 2nd floor you will find 3 spacious bedrooms with a walk-in closet off of the primary bedroom, 2 full bathrooms, second floor laundry room with extra storage, bonus room/flex room, and oversized windows giving the home an abundance of natural light. This gorgeous home truly has it all, quality, style and a flawless design! Over 30 years experience building award-winning homes, you won't want to miss your opportunity to get in early. We are currently under construction with approximately anywhere from 8-12 months till completion depending on the home. Color palette for this home is TBD. Please take a look at our virtual tour! Floor plans are available on request! *GST and PST included in purchase price. *Fence and finished basement are not included. Pictures may not be exact representations of the unit, used for reference purposes only. For more information, the Rohit showhomes are located at 322 Schmeiser Bend or 226 Myles Heidt Lane and open Mon-Thurs 3-8pm & Sat-Sunday 12-5pm. (id:41462)
3 Bedroom
3 Bathroom
1,581 ft2
Realty Executives Saskatoon
259 Fortosky Crescent
Saskatoon, Saskatchewan
Welcome to Rohit Homes in Parkridge, a true functional masterpiece! Our single family LANDON model offers 1,581 sqft of luxury living. This brilliant design offers a very practical kitchen layout, complete with quartz countertops, walk through pantry, a great living room, perfect for entertaining and a 2-piece powder room. This property features a front double attached garage (19x22), fully landscaped front yard, and double concrete driveway. On the 2nd floor you will find 3 spacious bedrooms with a walk-in closet off of the primary bedroom, 2 full bathrooms, second floor laundry room with extra storage, bonus room/flex room, and oversized windows giving the home an abundance of natural light. This gorgeous home truly has it all, quality, style and a flawless design! Over 30 years experience building award-winning homes, you won't want to miss your opportunity to get in early. We are currently under construction with approximately anywhere from 8-12 months till completion depending on the home. Color palette for this home is Loft Living. Please take a look at our virtual tour! Floor plans are available on request! *GST and PST included in purchase price. *Fence and finished basement are not included. Pictures may not be exact representations of the unit, used for reference purposes only. For more information, the Rohit showhomes are located at 322 Schmeiser Bend or 226 Myles Heidt Lane and open Mon-Thurs 3-8pm & Sat-Sunday 12-5pm. (id:41462)
3 Bedroom
3 Bathroom
1,581 ft2
Realty Executives Saskatoon
538 Fortosky Terrace
Saskatoon, Saskatchewan
Welcome to Rohit Homes in Parkridge, a true functional masterpiece! Our DALLAS model single family home offers 1,661 sqft of luxury living. This brilliant design offers a very practical kitchen layout, complete with quartz countertops, walk through pantry, a great living room, perfect for entertaining and a 2-piece powder room. On the 2nd floor you will find 3 spacious bedrooms with a walk-in closet off of the primary bedroom, 2 full bathrooms, second floor laundry room with extra storage, bonus room/flex room, and oversized windows giving the home an abundance of natural light. This property features a front double attached garage (19x22), fully landscaped front yard and a double concrete driveway. This gorgeous single family home truly has it all, quality, style and a flawless design! Over 30 years experience building award-winning homes, you won't want to miss your opportunity to get in early. We are currently under construction with completion dates estimated to be 8-12months. Color palette for this home is our infamous Coastal Villa. Floor plans are available on request! *GST and PST included in purchase price. *Fence and finished basement are not included* Pictures may not be exact representations of the home, photos are from the show home. Interior and Exterior specs/colors will vary between homes. For more information, the Rohit showhomes are located at 322 Schmeiser Bend or 226 Myles Heidt Lane and open Mon-Thurs 3-8pm & Sat-Sunday 12-5pm. (id:41462)
3 Bedroom
3 Bathroom
1,661 ft2
Realty Executives Saskatoon
1311 97th Street
North Battleford, Saskatchewan
Welcome to 1311 97th street! If you are looking for the perfect starter home, this is it! Featuring one decent sized room on the main level, a living room, dining area, 4 piece updated bathroom and a beautifully updated kitchen. Head upstairs to the second story, you will find another bedroom and an additional room that can be used as an office space or whatever your heart desires. Outside is a beautiful large backyard with a single detached garage and plenty of parking in the back. Updates throughout the years include, windows, shingles, updated electrical panel, brand new kitchen (2025), bathroom (2025) and new flooring on main level. This home is turn key and ready for it's new owners! Call today to schedule your viewing! (id:41462)
2 Bedroom
1 Bathroom
888 ft2
Dream Realty Sk
12 Massey Road
Regina, Saskatchewan
Attention all investors, first-time home buyers, and families interested in the south end! Take a look at 12 Massey Road, a five-bedroom bungalow with a double detached garage in the beautiful neighbourhood of Hillsdale. This 1,269sqft home offers hardwood floors, all appliances, and a 2pc. ensuite in the primary bedroom. This property is tucked away on the corner of Massey Road, just minutes from Campbell Collegiate, Massey School, and the University of Regina. It's also really close to Wascana Lake, and south-end shopping and restaurant amenities. Extras: fully finished basement, a/c, low affordable taxes, sump pump, and a partially fenced backyard. Connect with your agent today to preview this great opportunity! (id:41462)
5 Bedroom
2 Bathroom
1,269 ft2
Jc Realty Regina
Lambert Land
Insinger Rm No. 275, Saskatchewan
Quarter of land for sale in the RM of Insinger #275. 156.78 titled acres, approximately 110 acres is fenced and currently used as pasture. Land has old yard site that could be the perfect place to build a new house (older well on land and there was power to yard site). No lease attached to land for 2026. Great location, approximately 1/4 mile off of Hiway #16 - between Sheho and Tuffnell. Call your local Realtor to set up a viewing. As per the Seller’s direction, all offers will be presented on 09/10/2025 1:00PM. (id:41462)
Exp Realty
115 Girgulis Crescent
Saskatoon, Saskatchewan
Welcome to 115 Girgulis Crescent - an original owner home very close to 3 schools, parks and shopping. Lovingly cared for with great attention to detail and always well maintained. This home is 1364 sf with complete basement development. 3 bedrooms on the main floor, 3 pc ensuite off the master bedroom, formal dining room, eat-in kitchen, sunken living room. Cozy family room in the lower level with wood burning brick fireplace. 2 bedrooms/dens (windows - no closets), 4 pc bathroom with corner jacuzzi tub, shower, newer toilet. Neutral flooring throughout. Patio and deck off the kitchen to a private and peaceful back yard, garden space and shed. Direct entry to the insulated double garage with newer overhead door. Upgrades include: newer shingles 2022, new front door, triple glaze windows, HE furnace, Vanee HRV, On Demand water heater, granite countertops and in-floor heat in the bathrooms. Styrofoam insulation UNDER the basement concrete at build, additional attic insulation. C/air, C/vac, UGSP front and back. This lovely home is move-in ready. PRESENTATION OF OFFERS WILL BE THURSDAY AUGUST 28th at 2PM. Please leave offers open till 5PM. Form 917 has been signed by the seller. ** LOCKBOX IS IN THE MAILBOX.** ALL APPOINTMENTS THROUGH BROKER BAY. (id:41462)
3 Bedroom
4 Bathroom
1,364 ft2
Royal LePage Saskatoon Real Estate
525 4th Street E
Saskatoon, Saskatchewan
Hard to find high end infill on a 30' lot located in beautiful Buena Vista! This 1976 SQFT 3 bedroom 2.5 bathroom house is upgraded throughout. Main floor features wide open concept floor plan with luxury vinyl plank flooring throughout. In the chef's kitchen you will find quartz countertops, upgraded appliances gas range and large island. Kitchen flows into the open concept large dining room and living room with gas fireplace custom built shelving & large windows front to back make this a big bright open space! Also included on the main floor is a large entrance foyer, mudroom and a 1/2 bath located at the back of the house. Second floor features a spacious master bedroom with large walk in closet, electric fireplace and a Spa like 5-piece ensuite. The second floor also has large walk in laundry room with custom built shelving, 2 more bedrooms and full 4-piece bathroom. The basement has a separate entry for future 2 bedroom legal suite. Other notable's include 24x24 double detached garage fully insulated and dry walled with drive thru door to back yard for entertaining and storage, central AC, composite siding, high end finishes throughout, hunter douglas blinds throughout & motorized in master bedroom master bath and living room, underground sprinklers and excellent location walking distance to all shops and amenities of Broadway Ave! Seller would be willing to discuss discounted purchase price for seller leaseback options inquire for details. This great home won't last long call your favorite Realtor to book a private viewing today! (id:41462)
3 Bedroom
3 Bathroom
1,976 ft2
Boyes Group Realty Inc.
Griller Acreage
Spalding Rm No. 368, Saskatchewan
Country living at it's best! Well treed yard site with a 1428 sq.ft. Bungalow built in 1978 located in the RM of Spalding #368 (close to Quill Lake). The house has 4 bedrooms (3 up & 1 down) and 2.5 bathrooms. This house must be seen to be truly valued as it is very well laid out. From a mud room at the entrance which includes a half bath and laundry facilities, patio doors off the kitchen leading outside to a large deck, and a huge rec room downstairs with a wet bar. The yard is fully treed and has 2 older sheds, 4 grain bins and an 40*100 ft Quonset. Water for the yard comes from a well located beside a large dugout. Drinking water is ran through an RO system in the house. The total land included is 34.85 acres with additional acres available. Make arrangements to come see this acreage ASAP! (Please note that the sale will be subject to completion of the subdivision process). (id:41462)
4 Bedroom
2 Bathroom
1,428 ft2
Exp Realty
17 Meadowlark Crescent
Blucher Rm No. 343, Saskatchewan
Discover the charm and potential of this beautiful 2.96-acre lot located just 12 minutes east of Saskatoon along Highway 5 in a peaceful country residential setting. With City water available, this property combines rustic character and practical building readiness, featuring a quaint row of mature bushes at the back for added privacy and visual appeal. A historic lamp post from a former farmstead brings a touch of heritage to the land, while a large concrete pad—possibly once the base of a grain elevator—offers the perfect spot for a future patio or firepit area. Whether you’re envisioning a spacious family home, a sprawling garden, or a quiet outdoor retreat, the gorgeous prairie terrain opens the door to creative landscaping and outdoor enjoyment. The convenient location, just off the recently widened highway, ensures smooth year-round access, and the upcoming freeway will make commuting even easier—while also enhancing long-term property value. Enjoy essential services: SaskPower electricity, SaskEnergy natural gas, high-speed internet through Redbird Communications and Xplornet (with a tower on site), SaskTel telecom, and fire protection from both Clavet and Sunset Estates Fire & Rescue. School bus pickup is available at your lot entrance, and roads are maintained by the RM of Blucher. Priced at less than half the cost of a city lot, and with property taxes approx. 40% lower than many subdivisions, this lot delivers outstanding value and room to build the home—and lifestyle—you’ve always wanted. RM fees are payable by the buyer when requesting a building permit. Any applicable GST is the buyer’s responsibility. Don’t miss this rare opportunity to create your country escape just minutes from the city. Reach out today to explore the possibilities! (id:41462)
Exp Realty
80 Macdonald Crescent
Swift Current, Saskatchewan
Explore the ideal family residence situated on the sought-after Macdonald Crescent. Nestled in a quiet neighbourhood, this home is just steps from Elmwood Golf Course, within walking distance to K-12 schools, and central to multiple parks and city amenities. Boasting excellent curb appeal, the property features updated vinyl windows and a striking dark blue siding. The spacious bungalow offers an open-concept layout with the kitchen, dining, and living areas at the front, and three well-sized bedrooms at the back. The master bedroom includes a private two-piece ensuite, while a renovated four-piece bathroom serves the other rooms. The living room is inviting with its cozy gas fireplace and large windows, creating a bright and airy atmosphere. The kitchen is equipped with quality cabinetry, stainless steel appliances, and a pantry. The main floor has been freshly painted, new interior doors added and complete with new trim and light fixtures. Next to the kitchen, you will enjoy the additional living space offered in the den boasting vaulted ceilings, perfect for a golf simulator, sitting room or oversized mud room and complete with a 11x10 storage room, the perfect drop space for your sports equipment, room for your deep freeze/extra storage items.. The den space opens to the backyard, via French doors. The basement offers a large recreation room, perfectly staged as a theatre space, complete with an office nook, a fourth bedroom, and a flex room. A renovated three-piece bathroom and updated mechanical room with an energy-efficient furnace, water heater, water softener, and 100 amp electric panel are also located here. The yard is a haven featuring lush grass, a large deck, a shed, and an additional parking pad that can accommodate an RV or even an outdoor hockey rink for the kids. A double car garage completes this remarkable home in a neighbourhood you’ll love. Call today for more information! (id:41462)
5 Bedroom
3 Bathroom
1,366 ft2
RE/MAX Of Swift Current
210 4th Street W
Delisle, Saskatchewan
Welcome to 214 4th St. W. in Delisle, a fantastic property on a quiet street right next to a park. This bi-level home is situated on a large, fully fenced lot of over 7,000 sq. ft. and includes a dream 40’ x 20’ heated and insulated garage, perfect for mechanics, projects, storage, or a private retreat. When entering the home your welcomed by a spacious entry way, the main floor offers two bedrooms, including a spacious primary suite with its own en suite that was previously two bedrooms combined into one luxurious bedroom with closet area. A beautifully updated 4 piece bathroom, bright kitchen and dining area with patio doors leading to a large two-tiered deck, and a living room with oversized windows that fill the space with natural light and cozy wood-burning fireplace adds warmth and character to the main living space. All-new vinyl plank flooring runs throughout the main floor. The lower level is designed for flexibility and entertainment, with a massive bedroom featuring large windows, a bonus room currently used as a gym with a half bath, and a family room complete with a wet bar and kitchen setup. A separate entry, mudroom area, laundry, and storage provide additional convenience. The outdoor space is just as impressive, with a brand-new fence, mature trees, a firepit area, and plenty of open space backing onto greenspace. This property truly combines space, comfort, and endless potential both indoors and out. You wont want to miss out on this affordable home in Delisle call a Realtor ® today for your private viewing. (id:41462)
3 Bedroom
3 Bathroom
1,080 ft2
Coldwell Banker Signature
A24 1295 9th Avenue Ne
Moose Jaw, Saskatchewan
You will love your new home when you move into A24 in the Lakeview Trailer Court! Talk about space and storage!! You step up to the front deck and enter a very great mudroom, then into the home where an open concept kitchen and living area are so inviting! Down the hall you find 3 bedrooms (the primary is lovely), and a full bath with laundry! Wait for it,.....next is an amazing family room that steps onto yet another deck! With over 1300 sq/ft of living space, 2 sheds, a single garage, lovely yard with fruit trees, and plenty of space for your green thumbs,...what are you waiting for? A fabulous home awaits you!! Be sure to view the 3D scan of the great floor plan & 360s of the outdoor spaces! (id:41462)
3 Bedroom
1 Bathroom
1,313 ft2
Century 21 Dome Realty Inc.
1525 3rd Street
Estevan, Saskatchewan
Are you ready to own a piece of history with this home? it has the original deed from 1912! This home has a replaced ICF foundation as well as many upgrades throughout. The beautifully manicured yard has a detached garage that is insulated and heated. You enter the front of the home in the living room, with a gas fireplace. There are double pocket doors that separate the dining area. the kitchen has many cabinets with skylight and direct access to the rear deck. the main floor bathroom has a deep soaker tub. Upstairs you will find three bedrooms and a bathroom to seek serenity in with another soaker tub. There are hardwood floors throughout and glass door knobs. The basement is a great area with a large living room. There is a den and an additional bedroom in the basement. The third bathroom has a stand up shower. The laundry has plenty of space with an over the top clothes folding area. (id:41462)
4 Bedroom
3 Bathroom
1,298 ft2
Royal LePage Dream Realty
20 Main Street
Carrot River, Saskatchewan
Empty commercial building lot in the heart of beautiful downtown Carrot River SK ready for your own personal touches to create a new business in a thriving town. This rare lot has 30 feet of frontage and is 125 feet deep which will accommodate a nice size shop. It was previously serviced with another building. Nice and level and ready for your imagination. Affordably priced to move quick. (id:41462)
Royal LePage Renaud Realty
26 Pape Drive
Humboldt Rm No. 370, Saskatchewan
Welcome to a beautiful lakefront property – located at 26 Pape Drive – only a short commute to the city of Humboldt. Upon entry you will be met with a wall of windows from the living room overlooking the lake and front yard. The kitchen has a walk in pantry, quartz island and an abundance of counter space and cupboards. The open concept kitchen dining room provides a perfect place for family and friends to meet. Garden doors provide direct access off the dining room to the deck and well manicured yard. The main floor is complete with a large primary bedroom, with large walk in closet and 4 piece oversized ensuite. The remainder of the main floor features a spacious office with loads of storage, a laundry room again with ample storage, a large bedroom with walk in closet, a 4 piece bathroom and a large mudroom/storage room with direct access to the heated garage complete this main floor. The basement features 3 oversized bedrooms, 2 with walk in closets, a 4 piece bath, a family room, a large utility/storage room, a rec room as well as a second home office. This property located on 2 lots has a large front verandah as well as a back deck, to enjoy both sunrise and sunset. There is a large concrete pad as well as a pergola with extra seating. The yard features apple trees, a large garden space, large green space as well as a 3 car attached, 3 car detached and a 20 x 20 storage shed. There is lake access from the yard through an oversized alley to a perfect location for a dock. The property is heated by a natural gas boiler system, septic tank (approximately 3000 gallons) and is fed by public water line, central air and central vac are included. Please call your agent to come view this amazing property. All measurements to be verified by the Buyers. (id:41462)
5 Bedroom
3 Bathroom
1,932 ft2
RE/MAX Saskatoon - Humboldt
9 George Street
Marquis, Saskatchewan
Are you looking for a place full of charm and character? This stunning home has been converted from a church - sitting on a huge double corner lot this home boasts over 2,700 sq.ft. of living space on 2 floors with 5 bedrooms and 3 bathrooms! Excellent curb appeal as you drive up. Heading inside you are greeted by a huge foyer with a stunning stone accent wall giving a lavish vibe. Stepping down into the dreamy kitchen open above to the second floor you are sure to be impressed! From the custom farmhouse sink to the herringbone butcher block countertops - complete with eat-up breakfast nook, island with wine rack, pullouts in most cabinets and a walk-in pantry. A stainless steal appliance package with a double oven and double fridge/freezer nicely compliment the space. Off the kitchen we find a stunning spiral stair case, a 3 piece bath and a mudroom with access to your back deck. Next we have a huge dining space perfect for entertaining as well as a very spacious living room! Heading up the second set of stairs we find a stunning hall with a balcony to looking into the kitchen and an office at the other end. On this level we have 4 bedrooms - 2 huge bedrooms that both feel like primaries with walk-in closets and 2 smaller bedrooms - one with a custom built in bed. The stunning 4 piece bath is massive - complete with separate shower, soaker tub and beautiful vanity. The huge basement is partially finished and has a large family room, one bedroom, a 3 piece bath, laundry and a Finnish sauna which is sure to be a hit! Heading outside we have a fully fenced yard with an English style fence, an oversized 24' x 28' garage with a new floor, a garden space, shed and kennel! The backyard feels like an oasis! So many perks here: cheap taxes, 15 min from Moose Jaw, high speed internet, city water all with that safe small town feel! There are so many custom features! Reach out today to see for yourself! (id:41462)
5 Bedroom
3 Bathroom
2,719 ft2
Royal LePage Next Level
8 701 Mcintosh Street E
Swift Current, Saskatchewan
Discover the pinnacle of condo living with this exceptional property. Bask in the tranquil river views from your second-story balcony, perfectly situated near the kitchen and dining area—ideal for hosting. This spacious open-concept home boasts 9-foot ceilings and ample natural light, creating a welcoming environment for entertaining any time of day. The residence offers three bedrooms and three bathrooms, including a master suite occupying its own floor. This luxurious retreat features an expansive ensuite with a Jacuzzi tub, shower, and a generous walk-in closet, and a dedicated laundry room all complemented by stunning views just outside your window. The lower level includes a two-piece guest bathroom, a sizeable family room with a walkout basement, and a single-car garage. Constructed in 2009, the home ensures peace of mind with modern mechanical systems, windows, and decor. Enjoy maintenance-free living with snow removal and lawn care included. Adjacent to the Chinook Golf Course, this property offers convenient access to recreational opportunities right outside your walkout basement. Enjoy evening strolls or afternoons at Riverview Park via the nearby walking path. This coveted river view unit presents a rare opportunity to embrace a lifestyle of ease and elegance. Schedule your personal viewing today and seize the chance to own this remarkable home. Condo living at its best- Say goodbye to yard maintenance and shovelling snow! Featuring Creek views, the golf course, tennis courts, walking paths and Riverview park right out your walkout basement door ! Call today to book your personal viewing (id:41462)
3 Bedroom
3 Bathroom
1,493 ft2
RE/MAX Of Swift Current
405 4545 Rae Street
Regina, Saskatchewan
Welcome to this well-appointed condo in the “Oakcrest”. This 4 th floor unit is freshly painted and ready for your personal touches. The master bedroom is roomy enough to accommodate a king-size bed along with dressers, bed tables and a desk! The bathroom has a very spacious walk-in shower with grab bars. The hall closets all have mirrored doors. There is a newer A/C unit with remote. This condo also comes with a newer patio door and window. A storage room is included with this unit. The sizeable east-facing balcony is a huge plus! Oakcrest is a secure building with intercom system, rec room, gym, and coin-op laundry. The location is excellent with a grocery store right behind the building, and a bus stop right out front. The building is concrete, so not only is it quiet, it can withstand fire. Extra parking and extra storage are available for a nominal monthly fee. Home Sweet Condo! (id:41462)
1 Bedroom
1 Bathroom
652 ft2
Sutton Group - Results Realty
Nelson Beach
Wakaw Lake, Saskatchewan
Nelson Beach Waterfront Home. Welcome to your dream lakefront getaway on the shores of Wakaw Lake! This stunning 4bedroom, 3 bath home is designed for year-round living and comfort, offering the perfect blend of luxury, practicality, and breathtaking natural beauty. Step inside and enjoy the spacious layout, with beautiful lake views from the dining room, living room, and the upper deck—ideal for entertaining or simply relaxing overlooking the water. The walkout basement provides easy access to the outdoors and expands your living space even further. This well-appointed home features: a double attached garage for convenience and storage, a boathouse and floating dock for all your lake adventures. Starlink internet system (included) for fast and reliable connectivity. Two 1250gallon water tanks and a 1400 gallon septic tank Hookups for a hot tub already in place. Appliances (2 years old) included in the sale. River water line plumbed to the house (just needs to be hooked up). The leased lot across the road is included, with approx 21 years remaining on the lease, offers additional outdoor space. Whether you're looking for a permanent residence, a family retreat, or a lakeside escape, this 4-season home checks all the boxes. Schedule your viewing today and start living the lake life you’ve always imagined! (id:41462)
4 Bedroom
3 Bathroom
2,710 ft2
Royal LePage Saskatoon Real Estate
427 Home Street W
Moose Jaw, Saskatchewan
2 bedroom bungalow located close to stores and restaurants has a cozy glassed-in veranda. Bright eat-in kitchen with an extra large living room-perfect for relaxing or easily configured to include a formal dining area. A full bathroom and large back entry room complete this level. The finished basement offers excellent additional space, including a family room, a den (used as a bedroom), half bath, laundry area and utility room. Fridge and stove in utility room stay. Outside you'll appreciate the deluxe, heated 20x24 garage, 2 storage sheds and plenty of off-street parking for vehicles, trailers or guests. Enjoy the outdoors from the private side deck, ideal for morning coffee or evening barbecues. A good starter or revenue home with space for flexibility and great value! This home has been in the same family since the beginning...now it's your turn!! (id:41462)
2 Bedroom
2 Bathroom
882 ft2
RE/MAX Of Moose Jaw
4049 Montague Street
Regina, Saskatchewan
Welcome to 4049 Montague Street, a well-maintained 1,136 sq ft bungalow nestled in the sought-after neighbourhood of Parliament Place. This solid, one-owner home was built in 1963 boasting pride of ownership throughout! The lot is mature and beautifully landscaped. The main floor features a spacious living room with an upgraded PVC picture window, a bright eat-in kitchen, three generously sized bedrooms, and two bathrooms, which includes a convenient 2-piece ensuite off the primary bedroom. Recent updates include newer vinyl plank flooring in the kitchen, dining area, entryway, and all three bedrooms, offering both durability and style. The fully developed basement adds great additional living space with a large rec room, fourth bedroom (ideal for guests or a home office), a 3-piece bathroom, dedicated laundry area, and ample storage options. Enjoy both front way parking and rear lane access to the insulated and heated double detached garage, equipped with efficient overhead radiant heat-perfect for our prairie winters. Additional upgrades include a high-efficiency furnace and central air conditioning (2020) and a high-efficiency hot water heater (2024), providing year-round comfort. Step outside to a private, fenced backyard that’s ideal for relaxing, gardening, or entertaining. The mature landscaping offers exceptional privacy, and the back patio is the perfect place to unwind. Whether you're enjoying a quiet morning coffee or hosting friends and family, this outdoor space has room to grow. Located in a fantastic, family-friendly neighbourhood close to schools, parks, and all south-end amenities, this property offers a rare opportunity to own a truly cherished home in a great community! (id:41462)
4 Bedroom
3 Bathroom
1,136 ft2
Jc Realty Regina
2508 1015 Patrick Crescent
Saskatoon, Saskatchewan
Prime Location in Ginger Lofts, Willowgrove! This bright and stylish upper-unit condo boasts an unbeatable location just steps from the main entrance and a 30-second stroll to the clubhouse. With two exclusive parking spots right outside your front door and ample street parking nearby for guests, convenience is at the forefront. This well-maintained 2-bedroom, 1-bathroom home features an open-concept layout with tasteful feature walls throughout. The kitchen shines with quartz countertops, stainless steel appliances, and a sleek tile backsplash. As a resident, you’ll enjoy exclusive access to the Ginger Lofts clubhouse, featuring an indoor swimming pool, hot tub, fitness centre, and lounge/entertainment space, all practically at your doorstep. Perfectly positioned in Willowgrove, this condo offers easy access to parks, schools, and top amenities, with University Heights shopping district, Brighton, and College Drive just minutes away. Ideal for first-time buyers, investors, or those seeking low-maintenance living in a thriving community, this unit’s prime location in the complex makes it a standout choice. (id:41462)
2 Bedroom
1 Bathroom
1,076 ft2
Coldwell Banker Signature
121 Allan Avenue
Churchbridge, Saskatchewan
This cozy little 2 bedroom is quaint and refinished for the buyers. When purchased the home was renovated from the studs up, new wiring, panel, siding, insulation, all mechanical, roofing, flooring, drywall, and windows and doors. A truly fresh start. Extremely motivated sellers and a "what you see, is what you get" home. Quality workmanship by local trades & well cared for. Utilities are minimum payment, taxes affordable. Try your luck in Se Skas crossroads community Churchbridge sk. (id:41462)
2 Bedroom
1 Bathroom
580 ft2
Exp Realty
201 & 203 Mcrorie Avenue
Avonlea, Saskatchewan
Welcome to 203 McRorie Avenue, a 2009 built 1306 sq ft bungalow that has been meticulously kept and lovingly lived in by the original owner in the lovely community of Avonlea. The stunning street appeal and front yard draws you in to sitting with a coffee on the front deck. Upon entry the foyer has direct entry to the 15x24 attached garage that is insulated, drywalled and finished with electric heat. Back inside the hardwood floor leads you to the large and bright living room with a gas fireplace. The living room is open to the kitchen with an abundance of cherry maple cabinets, a pantry and a sit up island that overlooks the dining area. The garden door leads to the oversized deck, grass area and a single 16x24 detached garage that is finished and heated with doors on each end. There are 2 bedrooms up and an amazing bathroom with a corner tub, stand alone shower and a wall to wall vanity with lots of storage and 2 sinks. The main floor broom closet is plumbed for main floor laundry. Down to the fully finished basement is a large rec room, built in wet bar, 2 further bedrooms, 3 piece bathroom and a mechanical/storage room with a Radon mitigation system and a cold room. Located within an hour of Regina and Moose Jaw, Avonlea is quiet community with a K-12 school, rink, 24/7 fitness center, Long Creek Golf and Country Club and Dunnet Regional Park with camping and swimming. Upgrades: Gas Water Heater - 2021, Air conditioner and Air exchanger - August 2023, Radon Mitigation system - 2025, House- New shingles and 2 sides new siding in 2023, Back garage - New shingles and 2 sides of new siding & new garage door in 2023. (id:41462)
4 Bedroom
2 Bathroom
1,306 ft2
Century 21 Dome Realty Inc.
16 Hordern Street
Shields, Saskatchewan
16 Hordern Street – Lake Life Just Minutes from the City Welcome to 16 Hordern Street in the Resort Village of Shields at Blackstrap Lake—where relaxed lake living meets year-round convenience, just 20 minutes from Saskatoon via double-lane Highway 11. This charming bungalow is the perfect getaway or starter home, nestled in a welcoming lakeside community. Inside, you'll love the vaulted ceilings that fill the space with natural light, and the open, airy feel throughout. Featuring 2 bedrooms and 1 bathroom, living room, large kitchen and dining space. Step out from the primary bedroom through patio doors to your private fenced backyard—perfect for entertaining or relaxing. Outside, you’ll find a huge double detached heated garage—fully insulated, wired, with a built-in workbench—perfect for storage, projects, or lake toys. All this just a short walk to Shields Golf Course and the local beach. Enjoy lake life all year round in one of the most accessible and friendly resort communities in the province. (id:41462)
2 Bedroom
1 Bathroom
1,026 ft2
Coldwell Banker Signature
607 Railway Street
Balgonie, Saskatchewan
Looking for a move in ready home in the great community of Balgonie just a short 10 minute drive from the east end of the city? You will appreciate all of the updates in this beautiful home and will love the dream triple attached heated garage as well as plenty of exterior parking! With great curb appeal this bi-level features a large front foyer with direct entry into the garage. Up the stairs and into the main living area with front facing living room, updated kitchen/dining room that leads out to the large covered deck and great back yard space that’s perfect for family gatherings and summer barbeque! The kitchen has been nicely updated with refinished cabinets, new countertop and tile backsplash, corner pantry as well as SS appliances. Down the hall there are 3 bedrooms and a full 5 pc updated bathroom with dual sinks. The lower level features a bright large rec room with bar area that is perfect for entertaining or games night. There is a den that could easily be a 4th bedroom (has a window but no closet), an updated bathroom and laundry/mechanical area. The garage offers plenty of space for parking or for shop purposes with an extended right side that has a drive through back door to the yard which makes it easy to store the sleds or quads. Balgonie offers K-12 schools. Ready to make this your new home? Book your showing today! As per the Seller’s direction, all offers will be presented on 09/01/2025 6:00PM. (id:41462)
3 Bedroom
2 Bathroom
1,156 ft2
RE/MAX Crown Real Estate
1668 Maple Garden Road N
Regina, Saskatchewan
Welcome to 1668 Maple Garden Road, a stunning 2017 Fiorante-built custom 2-storey home located in the highly sought-after Maple Ridge. With nearly 3,000 sq. ft. of finished living space, this 4-bedroom, 4-bathroom home sits on a large corner lot that backs onto open field, offering both privacy and a sense of tranquility. Step inside and you’re greeted by a spacious foyer that sets the tone for the thoughtful design throughout. The main floor features a stylish mudroom with quartz-topped storage bench and custom cabinetry, plus a convenient 2-piece bath. From here, you’ll find a chef-inspired kitchen with quartz countertops, upgraded soft-close cabinets, under-cabinet lighting, dual pull-out pantries, and stainless steel appliances. The kitchen flows seamlessly into the bright dining area and cozy living room, where a gas fireplace creates the perfect space for entertaining or relaxing with family. Upstairs, you’ll find a versatile bonus room that’s ideal for a playroom, office, or movie nights. The luxurious primary suite is a true retreat, featuring a spa-like ensuite with dual sinks, a custom glass and tile shower, and a large Clutter X walk-in closet. Two additional bedrooms, a full 4-piece bathroom, and a convenient laundry area with washer/dryer complete the second level. The professionally finished basement offers even more living space with a spacious rec room, an additional bedroom, a full 4-piece bathroom and plenty of storage. Outside, the fully fenced backyard is perfect for summer living with a covered deck and storage shed. The crown jewel of this property is the incredible 30’x35’ heated triple garage. Designed for the hobbyist, it comes fully equipped with a polyaspartic-coated floor, a sewer-connected drain, a 4-post lift, a sink with hot and cold taps, central vac and a 220V plug. Additional features include central air conditioning, a 360° smart camera security system with alarm, RV plug, radon mitigation system and energy-efficient LED lighting. As per the Seller’s direction, all offers will be presented on 09/02/2025 12:00PM. (id:41462)
4 Bedroom
4 Bathroom
1,951 ft2
Royal LePage Next Level
711 L Avenue S
Saskatoon, Saskatchewan
Welcome to 711 Avenue L South, a charming home nestled in the heart of King George. Located across the street from King George elementary school, this home provides convenience and safety for families with school aged children. Imagine sipping coffee on your front porch, as the kids walk across the street to school. Situated on a double lot, this property has been thoughtfully updated over the years. Modern improvements blend seamlessly with the home’s cozy character, including new shingles (2014), a refreshed kitchen (2014), updated windows in the den and bathroom (2025), & brand-new back fencing (2025). From the moment you arrive, you’ll feel the warmth and care that has gone into every detail. This isn’t just a house, it’s a place for a family to make lasting memories and truly feel at home. (id:41462)
3 Bedroom
1 Bathroom
1,131 ft2
Boyes Group Realty Inc.
54 Sangster Boulevard
Regina, Saskatchewan
From the moment you arrive, this bungalow feels like home. Set on a spacious corner lot with no front yard neighbours—just open green space—it offers a perfect blend of comfort, updates, and family-friendly convenience. Inside, the bright living room welcomes natural light and peaceful views of the green space. The main floor, freshly painted in April 2025, includes three bedrooms and a stylish kitchen with granite countertops (2021), undermount sink, updated faucets, and a cozy eat-in dining space. The fully developed basement adds valuable living space with a large rec room featuring custom built-in shelving and a gas fireplace, a den, and a dedicated laundry/mechanical area. Modern comforts include a high-efficient furnace (2015) and central A/C. Outdoors, the private backyard is designed for entertaining with a pergola, patio, and plenty of room to relax. The 20x24 double detached garage is heated, insulated, includes a 220 plug, and had its door and opener replaced in 2015. Thanks to the corner lot, there’s off-street parking for up to 8 vehicles—ideal for multiple cars, RV parking, or guests. Just steps from a park and close to St. Timothy Elementary, this home combines location, lifestyle, and thoughtful updates, making it a place to enjoy for years to come. As per the Seller’s direction, all offers will be presented on 09/02/2025 5:00PM. (id:41462)
3 Bedroom
2 Bathroom
884 ft2
Royal LePage Saskatoon Real Estate
1430 Wascana Highlands
Regina, Saskatchewan
Welcome to this wonderful 2 Story family in Wascana View. Located in a quiet crescent and facing a beautiful neighborhood park. Front foyer opens onto a bright south facing living room with gleaming hardwood floors. vaulted ceiling in living room add sense of space. Open Kitchen, Dining and Family room. The Family room boasts a natural gas fireplace and hardwood floors. The Main floor is completed with a bedroom/den, laundry and half bath. The second floor features Master bedroom, walk-in closet, ensuite-jetted tub and shower. There are two more good sized bedrooms and 4 pc main bath on the second floor too. The central sitting area overlooks the spacious living room on main floor. The huge 3-Season sunroom overlooks the spacious mature yard and is accessible off the dining room patio doors. The basement is fully finished in 2020 with family room, two more bedrooms/dens(not egress windows though) and a 3 pc bath. The huge backyard is a real oasis in summer, grass, apple tree, tulip, iris and garden area can treat everyone in your family. Natural gas BBQ hookup too. The huge garage is fully finished and in good condition. Tons of upgrades include but not limited to: new furnace in 2025, new painting in second floor bedrooms, bathrooms and the basement in 2025, new shingle, quartz kitchen countertop, reverse osmosis system, kitchen hood fan, kitchen sink and faucet, stove, water softener, two upstairs toilets, garage door opener in 2022, newer painting on main floor in 2019. Plus: newer washer, newer hardwood floors, newer triple glaze windows throughout, Hunter Douglas blinds, garage insulated and drywalled, built-in vacuum, newer heat recovery unit and newer water softener. etc. A real pleasure to view. As per the Seller’s direction, all offers will be presented on 09/03/2025 6:00PM. (id:41462)
6 Bedroom
4 Bathroom
1,890 ft2
Century 21 Dome Realty Inc.
1218 Haida Avenue
Saskatoon, Saskatchewan
Welcome to Montgomery, one of Saskatoon’s most sought-after neighbourhoods known for its large, treed lots and quiet community feel. Situated on a generous 68’ x 180’ lot, this property offers incredible potential. Whether you’re looking to complete the existing remodel, or explore the opportunity for an infill build, as many others in the area have done. Inside, the home features a unique layout designed with entertaining in mind. A spacious kitchen flows into a large family room complete with a bar and oversized sliding doors that lead directly to the indoor pool house, where you’ll find a 3-piece bathroom, sauna, and wood-burning fireplace. Upstairs, there are two bedrooms and a full bathroom, while the third level was being developed with a secondary suite in mind, offering separate entry and kitchen rough-ins already in place. The basement provides a large additional space that could be finished into a cozy family room or media area. While this property requires substantial finishing work, many updates have already been completed, leaving the next owner with the chance to bring their vision to life. With its expansive lot size, versatile floor plan, and prime location near two elementary schools, parks, and transit, this is a rare opportunity to create something truly special in Montgomery. (id:41462)
2 Bedroom
3 Bathroom
2,821 ft2
Coldwell Banker Signature
Crossroads Ranch
Longlaketon Rm No. 219, Saskatchewan
Welcome to this turnkey homestead, offering everything you need for a self-sufficient lifestyle on a beautifully treed residential acreage. This character-filled 987 sq ft home was originally built in 1940 with an addition added in 1950, and features 3 bedrooms and 1 bathroom. The main floor hosts a spacious living room with newer laminate flooring, a cozy master bedroom, and an open-concept kitchen and dining area. Two additional bedrooms are located upstairs, ideal for family or guests. Outbuildings abound on this well-equipped property, including a double detached garage and a fully powered 30' x 20' triple car shop with 220-volt plug and its own electrical panel. There’s a 40' x 20' small barn and a large 40' x 32' classic hip-roof barn—each with an attached lean-to—perfect for livestock or storage. Additional structures include a 32'6" x 42' pole/equipment shed, a large chicken coop, and multiple fenced corrals, recently updated with page wire to be small-animal proof. A large run-in animal shelter offers year-round protection for your animals. A dugout/pond in the pasture provides a natural water source, supplemented by three automatic heated watering bowls and a winter-friendly hydrant conveniently located outside the smaller barn. For the agricultural enthusiast, 8 acres are currently in hay production, ideal for feeding your own livestock. The property has a 2-year-old well pump and a new pressure tank installed in 2025, ensuring reliable and drinkable potable water. Nature lovers will appreciate the mature trees surrounding the yard, and families will enjoy the convenience of school bus pickup with just an 18 km drive to Earl Grey and 25 km to both Southey Elementary and High Schools. Whether you're looking to homestead, raise animals, or enjoy peaceful country living with practical comforts, this well-maintained acreage is ready to welcome you home. (id:41462)
3 Bedroom
1 Bathroom
987 ft2
C&c Realty
Autumn Ridge Estates-8 Emma Lane
Lumsden Rm No. 189, Saskatchewan
Escape to tranquil rural living just a short 15-minute drive from Regina in Autumn Ridge Estates located in the RM of Lumsden. Imagine creating your ideal home mere steps away from the picturesque Flowing Springs Golf Greens, where you can bask in the beauty of the expansive prairie skies. Each lot boasts close to 5 acres of land and has been clearly marked for your ease. This beautiful lot is known as 8 Emma Lane, Autumn Ridge Estates. With power and gas already accessible at the property line, building your dream home will be a breeze. Rest assured, the lots are situated above a vast aquifer, ensuring a steady supply of water. BONUS-Seller will drill a well with a casing and cap-all you have to do is drop your pump and you will have water! As the owner, you will be responsible for the installation and maintenance of your own septic system. School bus service is available for children to attend school at Lumsden Elementary or Lumsden High School in French or English programs. Another bonus-Choose your own builder! Don't miss the opportunity to visit Autumn Ridge Estates today and experience the peaceful serenity of country living at its finest. (id:41462)
Realty Executives Diversified Realty
50 Aaron Place
North Qu'appelle Rm No. 187, Saskatchewan
Welcome to 50 Aaron Place in the exciting new subdivision of Jasmin on Echo Lake. This outstanding house offers 1950 sq ft on the main floor and loft. When you enter the house you are greeted in a large foyer with views of the lake. The kitchen is spacious with beautiful cabinets, granite counter tops, Jenn-Air Appliances and large pantry. The kitchen flows into the open concept dinning and living room. The dinning room is bright with views of the lake from all directions and access to the deck. The living room has direct access to the deck, 20 ft ceilings, 18 ft stone gas fireplace, large windows and 2 eye brow windows for that special effect of openness. The master bedroom is located on the main and has access to the deck, large stone gas fireplace, reading nook and panoramic views of the lake. There are 2 walk-in closets, and a outstanding ensuite with dual sinks, glass shower and large soaker tub. The main floor is complete with a 2 piece bathroom, laundry room and direct access to the 3 car garage. The loft is a great family retreat area with views of the valley and lake. The screened deck is 36 x 12 and has a power screen is the center section. The lower walk out area has a large family room, 2 bedrooms with their own 4- piece bathrooms, gas fire place, storage and access to the lower screened in deck with it own power screen to give direct access to the back yard. Once you step outside you are greeted to your own private oasis with large heated pool, BBQ and Grilling area and a 28x30 deck on top of the Boat house for your relaxing pleasure. The boat house is 30 x 28 and has two large bay doors one is 12 x 10 and the other is 9 x10 and is 30 feet long for all your boating needs. There is also a outdoor shower. Come and experience this beautiful lake shore home and all the valley has to offer. (id:41462)
3 Bedroom
4 Bathroom
1,950 ft2
Stone Ridge Realty Inc.
20 Railway Avenue
Mervin, Saskatchewan
Step into history with this charming 1-bedroom, 1-bathroom home in the welcoming village of Mervin. Built in 1906, this well-kept character home offers a quaint kitchen, dining room, and living room—all on one convenient level, including the laundry area. This home was originally a two bedroom home and could easily be converted back to having another bedroom. The home is built on a solid concrete foundation, with a cellar providing easy access to plumbing, heating, and the hot water tank—making maintenance straightforward. Outside, the yard is a private retreat with mature trees, a cozy fire pit area, and a lovely front deck. You’ll find plenty of off-street parking plus a 14’ x 22’ garage—currently used for storage but easily converted to fit a vehicle. The property also boasts a sand point well with delicious drinking water, connection to the village sewer system for grey water, and its own septic tank (pumped approximately every two years). Located just 9 km south of Turtleford, Mervin offers a peaceful small-town lifestyle with big conveniences: grocery store, café, post office, bowling alley, and regular community events. Nearby Turtle Lake, Brightsand Lake, and the local 9-hole golf course offer year-round recreation. Mervin also has a bowling alley and is host to many community events. Perfect for first-time buyers, downsizers, or anyone seeking a tranquil escape with community charm, this affordable home is ready for its next chapter. Book your showing today! (id:41462)
1 Bedroom
1 Bathroom
686 ft2
RE/MAX Of Lloydminster
Wild Spirit Acreage
Shellbrook Rm No. 493, Saskatchewan
Welcome to your countryside dream, where rustic charm meets modern comfort. Just 7 minutes from the vibrant town of Shellbrook, this beautifully renovated 1,800 sq. ft. split-level home sits on 20 acres of mixed forest and pasture, offering privacy and peaceful living. The home features 3 + 2 bedrooms, a new bathroom with in-floor heat and slate tile (basement roughed in for 2nd bathroom), a spacious rec room, a large entryway & much more! The custom kitchen stands out with a reclaimed barnwood island, hood range, and even a desk crafted with materials salvaged from the old PA hospital. A cozy electric fireplace with timber mantle and beams—sourced from the land—anchors the living room. Outside, enjoy low-maintenance metal siding, a new roof, and a large deck with pergola for warm summer days and morning coffee. The 40’x20’ heated, insulated shop includes 12-ft ceilings, a 16-ft door, 220-amp service, and natural gas heat. The property is fenced on 3 sides and includes animal pens, gardens, and chicken coops—perfect for a hobby farm. With no through traffic, this private escape is a rare opportunity close to Shellbrook’s schools, hospital, amenities, and just a short drive to Prince Albert. (id:41462)
5 Bedroom
1 Bathroom
1,800 ft2
Boyes Group Realty Inc.
430 Ominica Street W
Moose Jaw, Saskatchewan
Charming Character Home in the Heart of Moose Jaw! Welcome to 430 Ominica Street W. – a truly unique, Character-filled home offering timeless charm with thoughtful updates. Built in 1910, this one-of-a-kind property blends vintage warmth with modern functionality, perfect for a growing family or anyone who loves classic architecture. Step inside through the screened-in porch and be greeted by original wood doors, leaded glass accent windows, and beautiful French doors leading into the formal dining room. The living room showcases a brick wood-burning fireplace, crown moulding, making it the perfect gathering place. Adjacent is a cozy family room addition (which could make a 5th bedroom if needed) featuring deck doors and laminate flooring that opens to a private two-tiered deck and partially fenced backyard. The kitchen has been tastefully updated with an island, a built-in sink, ample cupboard space, & modern appliances including a mini dishwasher. A main floor bedroom and full four-piece bathroom offer flexibility for guests, or multigenerational living. Upstairs, you’ll find three charming bedrooms with original wood flooring, unique angles, and generous closet space—including a walk-through closet leading to a beautifully preserved bathroom with a clawfoot tub and original flooring. Laundry is conveniently located upstairs near the bedrooms. The lower level offers a separate side entrance, a large open space with concrete floors. Outside, enjoy a mature yard with trees, shrubs, grassed front and back areas, a garden spot, and single detached garage. This property is full of potential and offers a rare opportunity to own a piece of Moose Jaw history with room to personalize. The home retains original hardwood under the carpets on main floor, and timeless design features that are hard to find today. If you’re looking for a home that tells a story, 430 Ominica Street W might just be the perfect chapter for you to begin. Some photos have been digitaly staged. (id:41462)
4 Bedroom
2 Bathroom
1,098 ft2
Realty Executives Diversified Realty
304 Grey Street
Cupar, Saskatchewan
Discover affordable small-town living in this well-cared-for home that’s ready for new owners. Welcome to 304 Grey Street. Offering 3 comfortable bedrooms on the main floor and a clean, spacious 4-piece bathroom, open concept live space, this property is designed with family living in mind. The main level also features direct access to the attached oversized single garage, complete with an additional porch area that provides convenient entry to the full basement. The basement offers excellent potential for future development, already featuring an additional bedroom and a 3-piece bathroom—perfect for expanding your living space as your needs grow. Recent updates include new shingles and a serviced furnace in like-new condition, providing peace of mind for years to come. Whether you’re a growing family or a first-time homebuyer, this affordable and inviting property offers quiet small-town living with all the essentials already in place. A wonderful opportunity to settle into a home that’s been well maintained and is ready for your personal touch! (id:41462)
4 Bedroom
2 Bathroom
924 ft2
C&c Realty
110 Logan Crescent E
Yorkton, Saskatchewan
Location Location Location!!! 110 Logan Crescent East home is on one of the most desired and iconic streets in the city of Yorkton. The property boasts a double lot of 100 wide and 130 feet deep, walk out basement, and a scenic south facing view of green space. Enjoy the privacy of your back yard and large south facing deck. The home hosts over 4300 sq feet of living space for your growing family. The large 24 by 32 sq foot insulated and heated garage has direct entry to the house. There is a second garage of the same size on the lower level of the home. The main level of the home has 3 bedrooms and 2 bathrooms, with the master hosting over 700 sq feet of living space and a master en suite with a walk in shower/body shower heads, direct entry to deck , walk in closet. The kitchen has been updated to show case a euro style design. 3/4 inch hardwood floors in living room and dining area, gas fireplace , large living room windows facing south for incredible views. The basement and main floor bathroom have in floor heating. The basement hosts one more bedroom, rec room, office or den area, 3 pce bathroom and walk out to back yard. There has been numerous upgrades done including newer shingles, newer floor in garage, kitchen renovation, laundry appliances 3 yrs old, driveway was re tamped, bricks removed and re set . There is underground sprinklers for the front and back lawns. Triple pane windows , core floor between the upper and lower garage. The property is ready for a new family, call for your own personal tour today. video camera on premises (id:41462)
4 Bedroom
3 Bathroom
2,167 ft2
Century 21 Able Realty
110 York Street
Bredenbury, Saskatchewan
Welcome to 110 Yorke Street located in the welcoming community of Bredenbury, SK. Imagine stepping into a home that already has the big updates done—PVC windows, newer shingles, new kitchen flooring, and a welcoming thermal entry door—so you can focus on making it yours. That’s exactly what you’ll find at 110 Yorke Street in Bredenbury, SK. This 3-bedroom, 1-bathroom home offers a bright and functional main floor complete with the convenience of laundry right where you need it. The kitchen flows into the living space, where beautiful patio doors lead you out into a backyard that feels like a blank canvas awaiting you to make it yours. The three bedrooms offer flexibility—set up the perfect retreat, a cheerful kids’ room, or a quiet office overlooking the yard. With a full 4-piece bathroom to serve the household, everything you need is here in place. Set on a generous lot, this property combines the charm of small-town Saskatchewan living with the comfort of a home that’s ready for your personal touch. All that’s missing is you. With so many upgrades already completed, this property is the perfect opportunity to create a home that’s truly yours. Bredenbury offers the quiet charm of small-town living while keeping you just a short drive from Yorkton’s amenities. (id:41462)
3 Bedroom
1 Bathroom
1,002 ft2
RE/MAX Blue Chip Realty
1000 Wascana Street
Regina, Saskatchewan
Welcome to 1000 Wascana Street. Great starter or revenue property. Large 50' corner lot, completely fenced, 4501 total lot square footage. 810 sq ft bungalow. 2 bedrooms up, 1 bedroom suite downstairs. Lots of natural light up and down. Good size kitchen and living room main floor, Large family or rec room down. Upgrades include electrical, plumbing, insulation. Home interior just repainted, new flooring, some light fixtures. Natural gas for BBQ, 20 amp exterior plugs. Lots of room for a garage. Close to schools, bus, shopping and Pasqua Hospital. (id:41462)
3 Bedroom
2 Bathroom
810 ft2
Century 21 Dome Realty Inc.
206 Roy Terrace
Saskatoon, Saskatchewan
Welcome to 206 Roy Terrace—an exceptional modified bi-level built by Jaylin Homes, showcasing quality craftsmanship and thoughtful upgrades throughout. Offering 1,431 sq. ft. of living space, this home is designed for both comfort and style.The bright open main floor boasts vaulted ceilings, custom railings, and hardwood and tile flooring. The living room features a 5.1 surround sound system, while the gourmet kitchen impresses with a gas stove, granite countertops, stainless steel appliances (including a side-by-side fridge with ice and water), a large sit-up island, tiled backsplash, and a corner pantry. The open floor plan creates a seamless flow between the living, dining, and kitchen areas. Upstairs, the master retreat offers a spacious bedroom with a luxurious 5-piece ensuite featuring in-floor heat, a corner jet tub, custom tiled shower, and a walk-in closet. The professionally finished basement includes large windows, high ceilings, a spacious family room with a wet bar, an additional bedroom, and a stylish 3-piece bathroom.Step outside to enjoy a large covered deck with a natural gas BBQ hookup, a private backyard complete with play structure and underground sprinklers, and a stucco-and-stone exterior that enhances the home’s curb appeal. The double attached heated garage with direct entry adds convenience year-round.Recent updates include water heater (2022), water softener (2021), and water expansion tank (2025). Additional highlights are HRV, central air conditioning, central vacuum, and underground sprinklers. Ideally situated on a quiet cul-de-sac within walking distance to schools, parks, shopping, and all amenities, this home truly shows 10/10 and is ready for immediate possession. (id:41462)
4 Bedroom
3 Bathroom
1,416 ft2
Royal LePage Varsity
301 1 7th Avenue W
Nipawin, Saskatchewan
A RARE LIVE & WORK OPPORTUNITY IN NIPAWIN! This is your chance to own a highly profitable, turn-key computer sales and service business established in 2002, combined with a spacious attached 6-bedroom family home and a massive 1,200 sq. ft. 4-car detached garage. The sale price is a comprehensive package that includes the corner lot property, building, and all business assets. The deal includes all necessary business equipment, furniture, security systems, and approximately $25,000 in inventory to ensure you are operational from day one. To guarantee a seamless transition, the sellers are offering 4 weeks of complimentary on-site training to the new owner, covering all aspects of the business from accounts to suppliers. Don't miss this unique opportunity to step into a stable, income-generating enterprise with the convenience of living right next door. (id:41462)
2,100 ft2
Aspaire Realty Inc.



