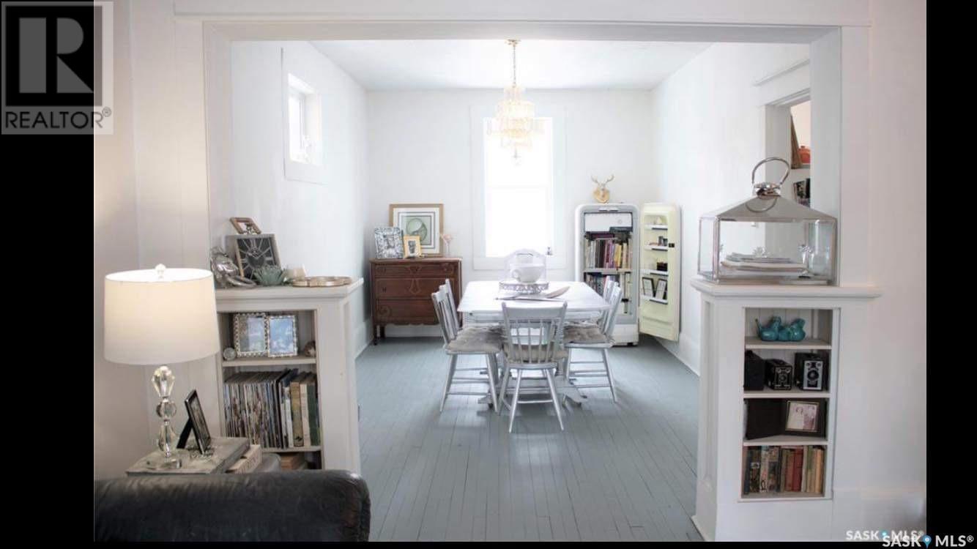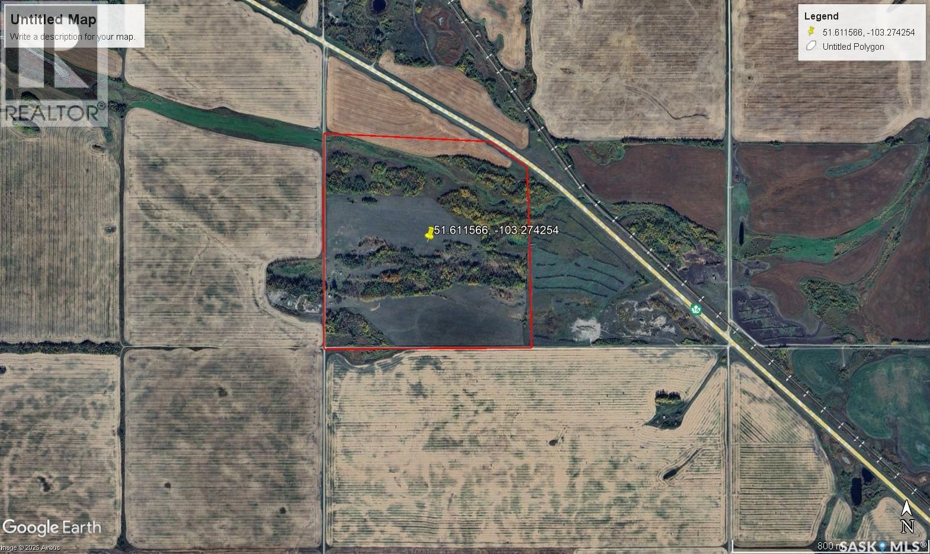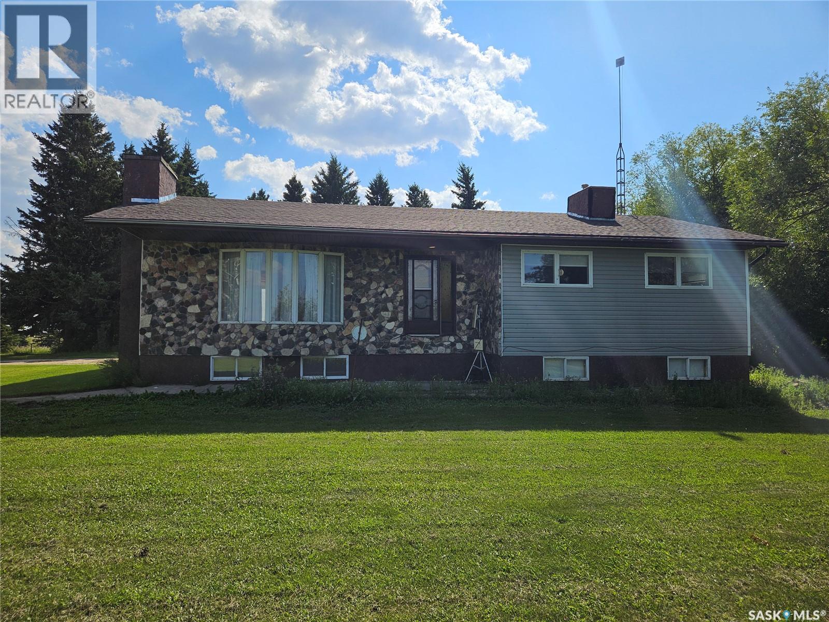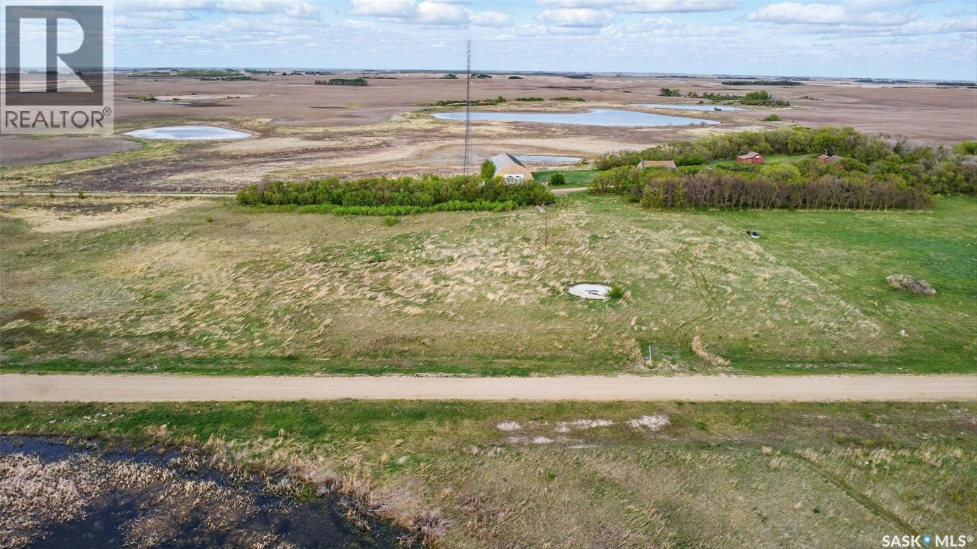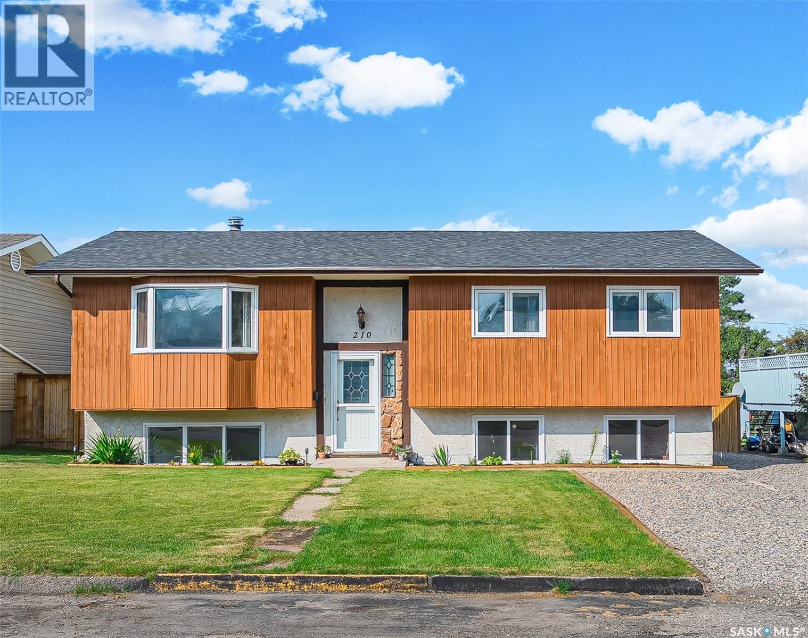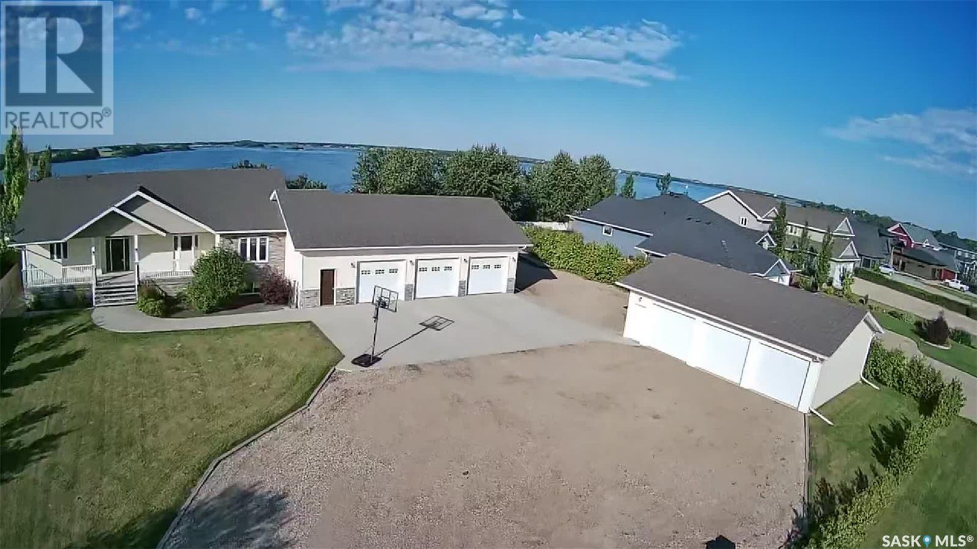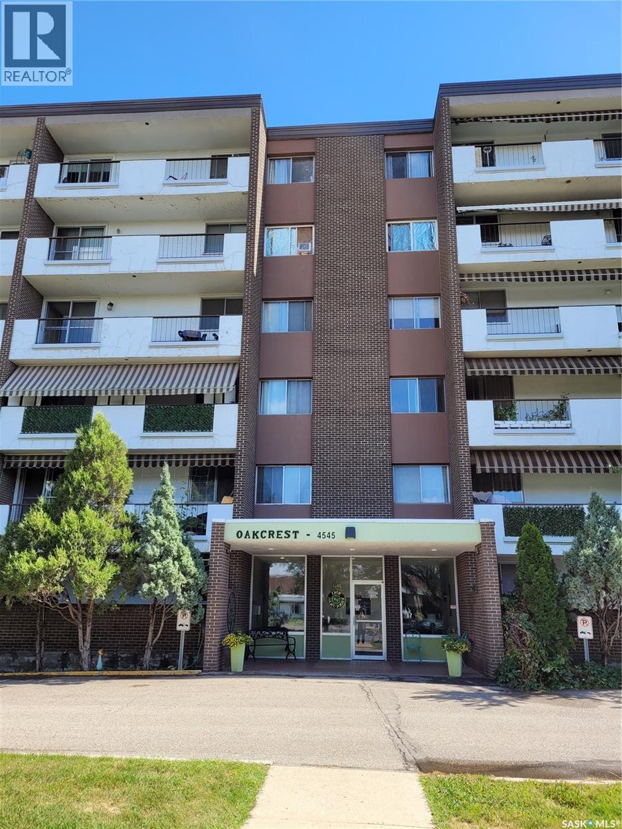Property Type
1565 Robinson Street
Regina, Saskatchewan
This lovely home has a stylish french county feel and a spacious veranda to relax on this summer. Enter into a generous foyer and enjoy the bright open living space. Original hardwood runs through most of the home and the high ceilings add to the charm. The large master bedroom has a walk in closet and there are 2 additional good sized bedrooms. Renovations completed in the last 10 years include windows with the exception of the large front picture window, vinyl siding, updated bathroom, updated kitchen, exterior doors, new steps and landings. Private side of the sewer line was replaced in 2017. The full basement is very open with good ceiling height, laundry area and plenty of room for storage. This is an ideal location on a very quite block with friendly neighbors and quick access to the city center. Please contact the Listing Agent for a showing of this move in ready & affordable home! (id:41462)
3 Bedroom
1 Bathroom
1,050 ft2
Century 21 Dome Realty Inc.
107 Fortosky Manor
Saskatoon, Saskatchewan
Welcome to Rohit Homes in Parkridge, a true functional masterpiece! Our Lawrence model single-family home offers 1,484 sqft of luxury living. This brilliant Two Storey design offers a very practical kitchen layout, complete with quartz countertops, an island, walk-through pantry, a great living room, perfect for entertaining and a 2-piece powder room. This property features a front double attached garage (19x22), fully landscaped front, double concrete driveway. On the 2nd floor you will find 3 spacious bedrooms with a walk-in closet off of the primary bedroom, 2 full bathrooms, second floor laundry room with extra storage, bonus room/flex room, and oversized windows giving the home an abundance of natural light. This gorgeous single family home truly has it all, quality, style, a flawless design! Over 30 years experience building award-winning homes, you won't want to miss your opportunity to get in early. We are currently under construction with completion dates estimated to be 8-12months. Color palette for this home is TBD. *GST and PST included in purchase price. *Fence and finished basement are not included* Pictures may not be exact representations of the home, photos are from the show home. Interior and Exterior specs/colours will vary between homes. For more information, the Rohit showhomes are located at 322 Schmeiser Bend or 226 Myles Heidt Lane and open Mon-Thurs 3-8pm & Sat-Sunday 12-5pm. (id:41462)
3 Bedroom
3 Bathroom
1,484 ft2
Realty Executives Saskatoon
206 Fortosky Crescent
Saskatoon, Saskatchewan
Welcome to Rohit Homes in Parkridge, a true functional masterpiece! Our DALLAS model single family home offers 1,661 sqft of luxury living, located on a pie-shaped lot backing on to the park. This brilliant design offers a very practical kitchen layout, complete with quartz countertops, walk through pantry, a great living room, perfect for entertaining and a 2-piece powder room. On the 2nd floor you will find 3 spacious bedrooms with a walk-in closet off of the primary bedroom, 2 full bathrooms, second floor laundry room with extra storage, bonus room/flex room, and oversized windows giving the home an abundance of natural light. This property features a front double attached garage (19x22), fully landscaped front yard and a double concrete driveway. This gorgeous single family home truly has it all, quality, style and a flawless design! Over 30 years experience building award-winning homes, you won't want to miss your opportunity to get in early. We are currently under construction with completion dates estimated to be 8-12 months. Color palette for this home is TBD. Floor plans are available on request! *GST and PST included in purchase price. *Fence and finished basement are not included* Pictures may not be exact representations of the home, photos are from the show home. Interior and Exterior specs/colors will vary between homes. For more information, the Rohit showhomes are located at 322 Schmeiser Bend or 226 Myles Heidt Lane and open Mon-Thurs 3-8pm & Sat-Sunday 12-5pm. (id:41462)
3 Bedroom
3 Bathroom
1,661 ft2
Realty Executives Saskatoon
214 Fortosky Crescent
Saskatoon, Saskatchewan
Welcome to Rohit Homes in Parkridge, a true functional masterpiece! Our DALLAS model single family home offers 1,661 sqft of luxury living, located on a pie-shaped lot backing on to the park.. This brilliant design offers a very practical kitchen layout, complete with quartz countertops, walk through pantry, a great living room, perfect for entertaining and a 2-piece powder room. On the 2nd floor you will find 3 spacious bedrooms with a walk-in closet off of the primary bedroom, 2 full bathrooms, second floor laundry room with extra storage, bonus room/flex room, and oversized windows giving the home an abundance of natural light. This property features a front double attached garage (19x22), fully landscaped front yard and a double concrete driveway. This gorgeous single family home truly has it all, quality, style and a flawless design! Over 30 years experience building award-winning homes, you won't want to miss your opportunity to get in early. We are currently under construction with completion dates estimated to be 8-12 months. Color palette for this home is TBD. Floor plans are available on request! *GST and PST included in purchase price. *Fence and finished basement are not included* Pictures may not be exact representations of the home, photos are from the show home. Interior and Exterior specs/colors will vary between homes. For more information, the Rohit showhomes are located at 322 Schmeiser Bend or 226 Myles Heidt Lane and open Mon-Thurs 3-8pm & Sat-Sunday 12-5pm. (id:41462)
3 Bedroom
3 Bathroom
1,661 ft2
Realty Executives Saskatoon
203 Fortosky Crescent
Saskatoon, Saskatchewan
Welcome to Rohit Homes in Parkridge, a true functional masterpiece! Our single family LANDON model offers 1,581 sqft of luxury living, located on a pie-shaped lot backing on to the park. This brilliant design offers a very practical kitchen layout, complete with quartz countertops, walk through pantry, a great living room, perfect for entertaining and a 2-piece powder room. This property features a front double attached garage (19x22), fully landscaped front yard, and double concrete driveway. On the 2nd floor you will find 3 spacious bedrooms with a walk-in closet off of the primary bedroom, 2 full bathrooms, second floor laundry room with extra storage, bonus room/flex room, and oversized windows giving the home an abundance of natural light. This gorgeous home truly has it all, quality, style and a flawless design! Over 30 years experience building award-winning homes, you won't want to miss your opportunity to get in early. We are currently under construction with approximately anywhere from 8-12 months till completion depending on the home. Color palette for this home is TBD. Please take a look at our virtual tour! Floor plans are available on request! *GST and PST included in purchase price. *Fence and finished basement are not included. Pictures may not be exact representations of the unit, used for reference purposes only. For more information, the Rohit showhomes are located at 322 Schmeiser Bend or 226 Myles Heidt Lane and open Mon-Thurs 3-8pm & Sat-Sunday 12-5pm. (id:41462)
3 Bedroom
3 Bathroom
1,581 ft2
Realty Executives Saskatoon
259 Fortosky Crescent
Saskatoon, Saskatchewan
Welcome to Rohit Homes in Parkridge, a true functional masterpiece! Our single family LANDON model offers 1,581 sqft of luxury living. This brilliant design offers a very practical kitchen layout, complete with quartz countertops, walk through pantry, a great living room, perfect for entertaining and a 2-piece powder room. This property features a front double attached garage (19x22), fully landscaped front yard, and double concrete driveway. On the 2nd floor you will find 3 spacious bedrooms with a walk-in closet off of the primary bedroom, 2 full bathrooms, second floor laundry room with extra storage, bonus room/flex room, and oversized windows giving the home an abundance of natural light. This gorgeous home truly has it all, quality, style and a flawless design! Over 30 years experience building award-winning homes, you won't want to miss your opportunity to get in early. We are currently under construction with approximately anywhere from 8-12 months till completion depending on the home. Color palette for this home is Loft Living. Please take a look at our virtual tour! Floor plans are available on request! *GST and PST included in purchase price. *Fence and finished basement are not included. Pictures may not be exact representations of the unit, used for reference purposes only. For more information, the Rohit showhomes are located at 322 Schmeiser Bend or 226 Myles Heidt Lane and open Mon-Thurs 3-8pm & Sat-Sunday 12-5pm. (id:41462)
3 Bedroom
3 Bathroom
1,581 ft2
Realty Executives Saskatoon
538 Fortosky Terrace
Saskatoon, Saskatchewan
Welcome to Rohit Homes in Parkridge, a true functional masterpiece! Our DALLAS model single family home offers 1,661 sqft of luxury living. This brilliant design offers a very practical kitchen layout, complete with quartz countertops, walk through pantry, a great living room, perfect for entertaining and a 2-piece powder room. On the 2nd floor you will find 3 spacious bedrooms with a walk-in closet off of the primary bedroom, 2 full bathrooms, second floor laundry room with extra storage, bonus room/flex room, and oversized windows giving the home an abundance of natural light. This property features a front double attached garage (19x22), fully landscaped front yard and a double concrete driveway. This gorgeous single family home truly has it all, quality, style and a flawless design! Over 30 years experience building award-winning homes, you won't want to miss your opportunity to get in early. We are currently under construction with completion dates estimated to be 8-12months. Color palette for this home is our infamous Coastal Villa. Floor plans are available on request! *GST and PST included in purchase price. *Fence and finished basement are not included* Pictures may not be exact representations of the home, photos are from the show home. Interior and Exterior specs/colors will vary between homes. For more information, the Rohit showhomes are located at 322 Schmeiser Bend or 226 Myles Heidt Lane and open Mon-Thurs 3-8pm & Sat-Sunday 12-5pm. (id:41462)
3 Bedroom
3 Bathroom
1,661 ft2
Realty Executives Saskatoon
1311 97th Street
North Battleford, Saskatchewan
Welcome to 1311 97th street! If you are looking for the perfect starter home, this is it! Featuring one decent sized room on the main level, a living room, dining area, 4 piece updated bathroom and a beautifully updated kitchen. Head upstairs to the second story, you will find another bedroom and an additional room that can be used as an office space or whatever your heart desires. Outside is a beautiful large backyard with a single detached garage and plenty of parking in the back. Updates throughout the years include, windows, shingles, updated electrical panel, brand new kitchen (2025), bathroom (2025) and new flooring on main level. This home is turn key and ready for it's new owners! Call today to schedule your viewing! (id:41462)
2 Bedroom
1 Bathroom
888 ft2
Dream Realty Sk
12 Massey Road
Regina, Saskatchewan
Attention all investors, first-time home buyers, and families interested in the south end! Take a look at 12 Massey Road, a five-bedroom bungalow with a double detached garage in the beautiful neighbourhood of Hillsdale. This 1,269sqft home offers hardwood floors, all appliances, and a 2pc. ensuite in the primary bedroom. This property is tucked away on the corner of Massey Road, just minutes from Campbell Collegiate, Massey School, and the University of Regina. It's also really close to Wascana Lake, and south-end shopping and restaurant amenities. Extras: fully finished basement, a/c, low affordable taxes, sump pump, and a partially fenced backyard. Connect with your agent today to preview this great opportunity! (id:41462)
5 Bedroom
2 Bathroom
1,269 ft2
Jc Realty Regina
Lambert Land
Insinger Rm No. 275, Saskatchewan
Quarter of land for sale in the RM of Insinger #275. 156.78 titled acres, approximately 110 acres is fenced and currently used as pasture. Land has old yard site that could be the perfect place to build a new house (older well on land and there was power to yard site). No lease attached to land for 2026. Great location, approximately 1/4 mile off of Hiway #16 - between Sheho and Tuffnell. Call your local Realtor to set up a viewing. As per the Seller’s direction, all offers will be presented on 09/10/2025 1:00PM. (id:41462)
Exp Realty
115 Girgulis Crescent
Saskatoon, Saskatchewan
Welcome to 115 Girgulis Crescent - an original owner home very close to 3 schools, parks and shopping. Lovingly cared for with great attention to detail and always well maintained. This home is 1364 sf with complete basement development. 3 bedrooms on the main floor, 3 pc ensuite off the master bedroom, formal dining room, eat-in kitchen, sunken living room. Cozy family room in the lower level with wood burning brick fireplace. 2 bedrooms/dens (windows - no closets), 4 pc bathroom with corner jacuzzi tub, shower, newer toilet. Neutral flooring throughout. Patio and deck off the kitchen to a private and peaceful back yard, garden space and shed. Direct entry to the insulated double garage with newer overhead door. Upgrades include: newer shingles 2022, new front door, triple glaze windows, HE furnace, Vanee HRV, On Demand water heater, granite countertops and in-floor heat in the bathrooms. Styrofoam insulation UNDER the basement concrete at build, additional attic insulation. C/air, C/vac, UGSP front and back. This lovely home is move-in ready. PRESENTATION OF OFFERS WILL BE THURSDAY AUGUST 28th at 2PM. Please leave offers open till 5PM. Form 917 has been signed by the seller. ** LOCKBOX IS IN THE MAILBOX.** ALL APPOINTMENTS THROUGH BROKER BAY. (id:41462)
3 Bedroom
4 Bathroom
1,364 ft2
Royal LePage Saskatoon Real Estate
525 4th Street E
Saskatoon, Saskatchewan
Hard to find high end infill on a 30' lot located in beautiful Buena Vista! This 1976 SQFT 3 bedroom 2.5 bathroom house is upgraded throughout. Main floor features wide open concept floor plan with luxury vinyl plank flooring throughout. In the chef's kitchen you will find quartz countertops, upgraded appliances gas range and large island. Kitchen flows into the open concept large dining room and living room with gas fireplace custom built shelving & large windows front to back make this a big bright open space! Also included on the main floor is a large entrance foyer, mudroom and a 1/2 bath located at the back of the house. Second floor features a spacious master bedroom with large walk in closet, electric fireplace and a Spa like 5-piece ensuite. The second floor also has large walk in laundry room with custom built shelving, 2 more bedrooms and full 4-piece bathroom. The basement has a separate entry for future 2 bedroom legal suite. Other notable's include 24x24 double detached garage fully insulated and dry walled with drive thru door to back yard for entertaining and storage, central AC, composite siding, high end finishes throughout, hunter douglas blinds throughout & motorized in master bedroom master bath and living room, underground sprinklers and excellent location walking distance to all shops and amenities of Broadway Ave! Seller would be willing to discuss discounted purchase price for seller leaseback options inquire for details. This great home won't last long call your favorite Realtor to book a private viewing today! (id:41462)
3 Bedroom
3 Bathroom
1,976 ft2
Boyes Group Realty Inc.
Griller Acreage
Spalding Rm No. 368, Saskatchewan
Country living at it's best! Well treed yard site with a 1428 sq.ft. Bungalow built in 1978 located in the RM of Spalding #368 (close to Quill Lake). The house has 4 bedrooms (3 up & 1 down) and 2.5 bathrooms. This house must be seen to be truly valued as it is very well laid out. From a mud room at the entrance which includes a half bath and laundry facilities, patio doors off the kitchen leading outside to a large deck, and a huge rec room downstairs with a wet bar. The yard is fully treed and has 2 older sheds, 4 grain bins and an 40*100 ft Quonset. Water for the yard comes from a well located beside a large dugout. Drinking water is ran through an RO system in the house. The total land included is 34.85 acres with additional acres available. Make arrangements to come see this acreage ASAP! (Please note that the sale will be subject to completion of the subdivision process). (id:41462)
4 Bedroom
2 Bathroom
1,428 ft2
Exp Realty
17 Meadowlark Crescent
Blucher Rm No. 343, Saskatchewan
Discover the charm and potential of this beautiful 2.96-acre lot located just 12 minutes east of Saskatoon along Highway 5 in a peaceful country residential setting. With City water available, this property combines rustic character and practical building readiness, featuring a quaint row of mature bushes at the back for added privacy and visual appeal. A historic lamp post from a former farmstead brings a touch of heritage to the land, while a large concrete pad—possibly once the base of a grain elevator—offers the perfect spot for a future patio or firepit area. Whether you’re envisioning a spacious family home, a sprawling garden, or a quiet outdoor retreat, the gorgeous prairie terrain opens the door to creative landscaping and outdoor enjoyment. The convenient location, just off the recently widened highway, ensures smooth year-round access, and the upcoming freeway will make commuting even easier—while also enhancing long-term property value. Enjoy essential services: SaskPower electricity, SaskEnergy natural gas, high-speed internet through Redbird Communications and Xplornet (with a tower on site), SaskTel telecom, and fire protection from both Clavet and Sunset Estates Fire & Rescue. School bus pickup is available at your lot entrance, and roads are maintained by the RM of Blucher. Priced at less than half the cost of a city lot, and with property taxes approx. 40% lower than many subdivisions, this lot delivers outstanding value and room to build the home—and lifestyle—you’ve always wanted. RM fees are payable by the buyer when requesting a building permit. Any applicable GST is the buyer’s responsibility. Don’t miss this rare opportunity to create your country escape just minutes from the city. Reach out today to explore the possibilities! (id:41462)
Exp Realty
80 Macdonald Crescent
Swift Current, Saskatchewan
Explore the ideal family residence situated on the sought-after Macdonald Crescent. Nestled in a quiet neighbourhood, this home is just steps from Elmwood Golf Course, within walking distance to K-12 schools, and central to multiple parks and city amenities. Boasting excellent curb appeal, the property features updated vinyl windows and a striking dark blue siding. The spacious bungalow offers an open-concept layout with the kitchen, dining, and living areas at the front, and three well-sized bedrooms at the back. The master bedroom includes a private two-piece ensuite, while a renovated four-piece bathroom serves the other rooms. The living room is inviting with its cozy gas fireplace and large windows, creating a bright and airy atmosphere. The kitchen is equipped with quality cabinetry, stainless steel appliances, and a pantry. The main floor has been freshly painted, new interior doors added and complete with new trim and light fixtures. Next to the kitchen, you will enjoy the additional living space offered in the den boasting vaulted ceilings, perfect for a golf simulator, sitting room or oversized mud room and complete with a 11x10 storage room, the perfect drop space for your sports equipment, room for your deep freeze/extra storage items.. The den space opens to the backyard, via French doors. The basement offers a large recreation room, perfectly staged as a theatre space, complete with an office nook, a fourth bedroom, and a flex room. A renovated three-piece bathroom and updated mechanical room with an energy-efficient furnace, water heater, water softener, and 100 amp electric panel are also located here. The yard is a haven featuring lush grass, a large deck, a shed, and an additional parking pad that can accommodate an RV or even an outdoor hockey rink for the kids. A double car garage completes this remarkable home in a neighbourhood you’ll love. Call today for more information! (id:41462)
5 Bedroom
3 Bathroom
1,366 ft2
RE/MAX Of Swift Current
210 4th Street W
Delisle, Saskatchewan
Welcome to 214 4th St. W. in Delisle, a fantastic property on a quiet street right next to a park. This bi-level home is situated on a large, fully fenced lot of over 7,000 sq. ft. and includes a dream 40’ x 20’ heated and insulated garage, perfect for mechanics, projects, storage, or a private retreat. When entering the home your welcomed by a spacious entry way, the main floor offers two bedrooms, including a spacious primary suite with its own en suite that was previously two bedrooms combined into one luxurious bedroom with closet area. A beautifully updated 4 piece bathroom, bright kitchen and dining area with patio doors leading to a large two-tiered deck, and a living room with oversized windows that fill the space with natural light and cozy wood-burning fireplace adds warmth and character to the main living space. All-new vinyl plank flooring runs throughout the main floor. The lower level is designed for flexibility and entertainment, with a massive bedroom featuring large windows, a bonus room currently used as a gym with a half bath, and a family room complete with a wet bar and kitchen setup. A separate entry, mudroom area, laundry, and storage provide additional convenience. The outdoor space is just as impressive, with a brand-new fence, mature trees, a firepit area, and plenty of open space backing onto greenspace. This property truly combines space, comfort, and endless potential both indoors and out. You wont want to miss out on this affordable home in Delisle call a Realtor ® today for your private viewing. (id:41462)
3 Bedroom
3 Bathroom
1,080 ft2
Coldwell Banker Signature
A24 1295 9th Avenue Ne
Moose Jaw, Saskatchewan
You will love your new home when you move into A24 in the Lakeview Trailer Court! Talk about space and storage!! You step up to the front deck and enter a very great mudroom, then into the home where an open concept kitchen and living area are so inviting! Down the hall you find 3 bedrooms (the primary is lovely), and a full bath with laundry! Wait for it,.....next is an amazing family room that steps onto yet another deck! With over 1300 sq/ft of living space, 2 sheds, a single garage, lovely yard with fruit trees, and plenty of space for your green thumbs,...what are you waiting for? A fabulous home awaits you!! Be sure to view the 3D scan of the great floor plan & 360s of the outdoor spaces! (id:41462)
3 Bedroom
1 Bathroom
1,313 ft2
Century 21 Dome Realty Inc.
1525 3rd Street
Estevan, Saskatchewan
Are you ready to own a piece of history with this home? it has the original deed from 1912! This home has a replaced ICF foundation as well as many upgrades throughout. The beautifully manicured yard has a detached garage that is insulated and heated. You enter the front of the home in the living room, with a gas fireplace. There are double pocket doors that separate the dining area. the kitchen has many cabinets with skylight and direct access to the rear deck. the main floor bathroom has a deep soaker tub. Upstairs you will find three bedrooms and a bathroom to seek serenity in with another soaker tub. There are hardwood floors throughout and glass door knobs. The basement is a great area with a large living room. There is a den and an additional bedroom in the basement. The third bathroom has a stand up shower. The laundry has plenty of space with an over the top clothes folding area. (id:41462)
4 Bedroom
3 Bathroom
1,298 ft2
Royal LePage Dream Realty
20 Main Street
Carrot River, Saskatchewan
Empty commercial building lot in the heart of beautiful downtown Carrot River SK ready for your own personal touches to create a new business in a thriving town. This rare lot has 30 feet of frontage and is 125 feet deep which will accommodate a nice size shop. It was previously serviced with another building. Nice and level and ready for your imagination. Affordably priced to move quick. (id:41462)
Royal LePage Renaud Realty
26 Pape Drive
Humboldt Rm No. 370, Saskatchewan
Welcome to a beautiful lakefront property – located at 26 Pape Drive – only a short commute to the city of Humboldt. Upon entry you will be met with a wall of windows from the living room overlooking the lake and front yard. The kitchen has a walk in pantry, quartz island and an abundance of counter space and cupboards. The open concept kitchen dining room provides a perfect place for family and friends to meet. Garden doors provide direct access off the dining room to the deck and well manicured yard. The main floor is complete with a large primary bedroom, with large walk in closet and 4 piece oversized ensuite. The remainder of the main floor features a spacious office with loads of storage, a laundry room again with ample storage, a large bedroom with walk in closet, a 4 piece bathroom and a large mudroom/storage room with direct access to the heated garage complete this main floor. The basement features 3 oversized bedrooms, 2 with walk in closets, a 4 piece bath, a family room, a large utility/storage room, a rec room as well as a second home office. This property located on 2 lots has a large front verandah as well as a back deck, to enjoy both sunrise and sunset. There is a large concrete pad as well as a pergola with extra seating. The yard features apple trees, a large garden space, large green space as well as a 3 car attached, 3 car detached and a 20 x 20 storage shed. There is lake access from the yard through an oversized alley to a perfect location for a dock. The property is heated by a natural gas boiler system, septic tank (approximately 3000 gallons) and is fed by public water line, central air and central vac are included. Please call your agent to come view this amazing property. All measurements to be verified by the Buyers. (id:41462)
5 Bedroom
3 Bathroom
1,932 ft2
RE/MAX Saskatoon - Humboldt
9 George Street
Marquis, Saskatchewan
Are you looking for a place full of charm and character? This stunning home has been converted from a church - sitting on a huge double corner lot this home boasts over 2,700 sq.ft. of living space on 2 floors with 5 bedrooms and 3 bathrooms! Excellent curb appeal as you drive up. Heading inside you are greeted by a huge foyer with a stunning stone accent wall giving a lavish vibe. Stepping down into the dreamy kitchen open above to the second floor you are sure to be impressed! From the custom farmhouse sink to the herringbone butcher block countertops - complete with eat-up breakfast nook, island with wine rack, pullouts in most cabinets and a walk-in pantry. A stainless steal appliance package with a double oven and double fridge/freezer nicely compliment the space. Off the kitchen we find a stunning spiral stair case, a 3 piece bath and a mudroom with access to your back deck. Next we have a huge dining space perfect for entertaining as well as a very spacious living room! Heading up the second set of stairs we find a stunning hall with a balcony to looking into the kitchen and an office at the other end. On this level we have 4 bedrooms - 2 huge bedrooms that both feel like primaries with walk-in closets and 2 smaller bedrooms - one with a custom built in bed. The stunning 4 piece bath is massive - complete with separate shower, soaker tub and beautiful vanity. The huge basement is partially finished and has a large family room, one bedroom, a 3 piece bath, laundry and a Finnish sauna which is sure to be a hit! Heading outside we have a fully fenced yard with an English style fence, an oversized 24' x 28' garage with a new floor, a garden space, shed and kennel! The backyard feels like an oasis! So many perks here: cheap taxes, 15 min from Moose Jaw, high speed internet, city water all with that safe small town feel! There are so many custom features! Reach out today to see for yourself! (id:41462)
5 Bedroom
3 Bathroom
2,719 ft2
Royal LePage Next Level
8 701 Mcintosh Street E
Swift Current, Saskatchewan
Discover the pinnacle of condo living with this exceptional property. Bask in the tranquil river views from your second-story balcony, perfectly situated near the kitchen and dining area—ideal for hosting. This spacious open-concept home boasts 9-foot ceilings and ample natural light, creating a welcoming environment for entertaining any time of day. The residence offers three bedrooms and three bathrooms, including a master suite occupying its own floor. This luxurious retreat features an expansive ensuite with a Jacuzzi tub, shower, and a generous walk-in closet, and a dedicated laundry room all complemented by stunning views just outside your window. The lower level includes a two-piece guest bathroom, a sizeable family room with a walkout basement, and a single-car garage. Constructed in 2009, the home ensures peace of mind with modern mechanical systems, windows, and decor. Enjoy maintenance-free living with snow removal and lawn care included. Adjacent to the Chinook Golf Course, this property offers convenient access to recreational opportunities right outside your walkout basement. Enjoy evening strolls or afternoons at Riverview Park via the nearby walking path. This coveted river view unit presents a rare opportunity to embrace a lifestyle of ease and elegance. Schedule your personal viewing today and seize the chance to own this remarkable home. Condo living at its best- Say goodbye to yard maintenance and shovelling snow! Featuring Creek views, the golf course, tennis courts, walking paths and Riverview park right out your walkout basement door ! Call today to book your personal viewing (id:41462)
3 Bedroom
3 Bathroom
1,493 ft2
RE/MAX Of Swift Current
405 4545 Rae Street
Regina, Saskatchewan
Welcome to this well-appointed condo in the “Oakcrest”. This 4 th floor unit is freshly painted and ready for your personal touches. The master bedroom is roomy enough to accommodate a king-size bed along with dressers, bed tables and a desk! The bathroom has a very spacious walk-in shower with grab bars. The hall closets all have mirrored doors. There is a newer A/C unit with remote. This condo also comes with a newer patio door and window. A storage room is included with this unit. The sizeable east-facing balcony is a huge plus! Oakcrest is a secure building with intercom system, rec room, gym, and coin-op laundry. The location is excellent with a grocery store right behind the building, and a bus stop right out front. The building is concrete, so not only is it quiet, it can withstand fire. Extra parking and extra storage are available for a nominal monthly fee. Home Sweet Condo! (id:41462)
1 Bedroom
1 Bathroom
652 ft2
Sutton Group - Results Realty
Nelson Beach
Wakaw Lake, Saskatchewan
Nelson Beach Waterfront Home. Welcome to your dream lakefront getaway on the shores of Wakaw Lake! This stunning 4bedroom, 3 bath home is designed for year-round living and comfort, offering the perfect blend of luxury, practicality, and breathtaking natural beauty. Step inside and enjoy the spacious layout, with beautiful lake views from the dining room, living room, and the upper deck—ideal for entertaining or simply relaxing overlooking the water. The walkout basement provides easy access to the outdoors and expands your living space even further. This well-appointed home features: a double attached garage for convenience and storage, a boathouse and floating dock for all your lake adventures. Starlink internet system (included) for fast and reliable connectivity. Two 1250gallon water tanks and a 1400 gallon septic tank Hookups for a hot tub already in place. Appliances (2 years old) included in the sale. River water line plumbed to the house (just needs to be hooked up). The leased lot across the road is included, with approx 21 years remaining on the lease, offers additional outdoor space. Whether you're looking for a permanent residence, a family retreat, or a lakeside escape, this 4-season home checks all the boxes. Schedule your viewing today and start living the lake life you’ve always imagined! (id:41462)
4 Bedroom
3 Bathroom
2,710 ft2
Royal LePage Saskatoon Real Estate



