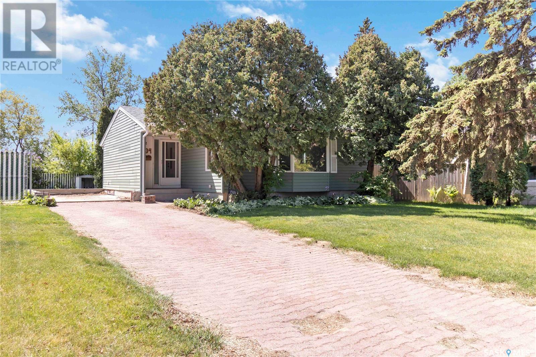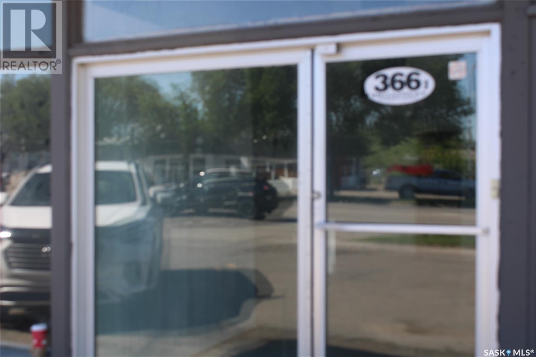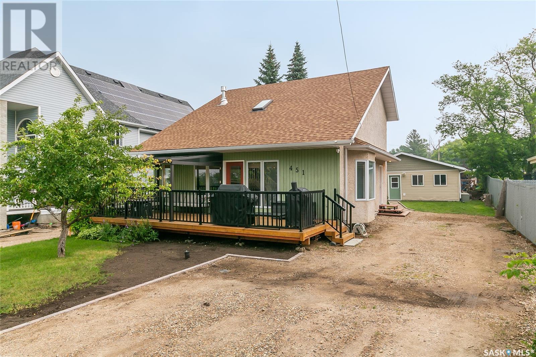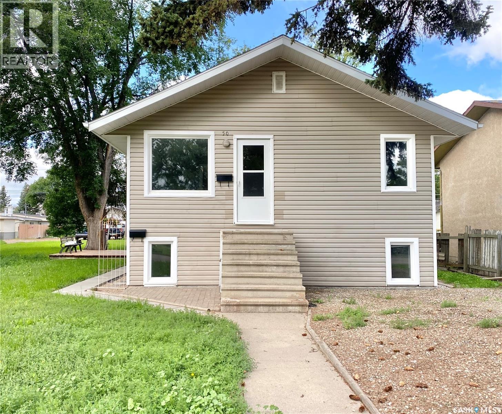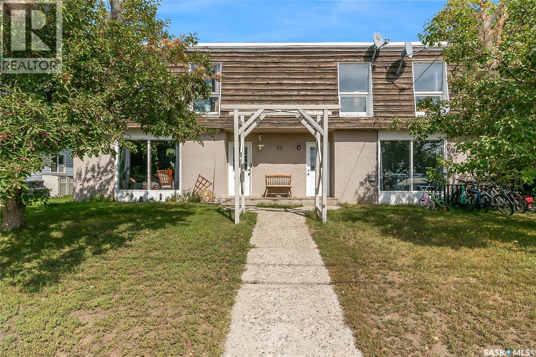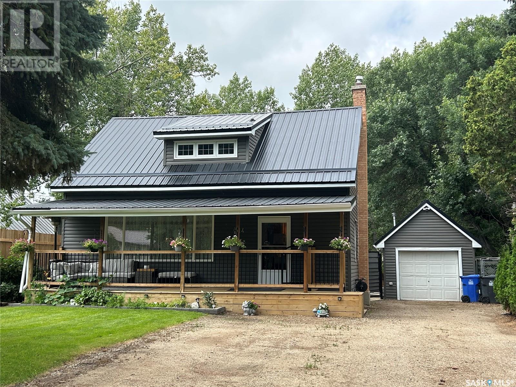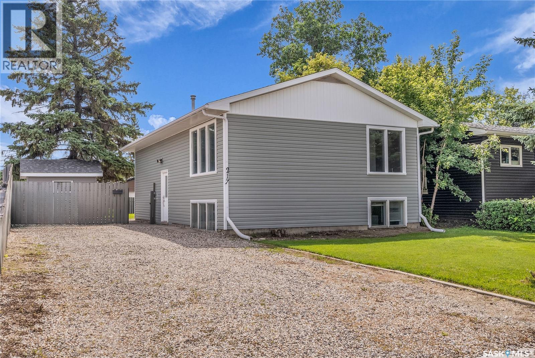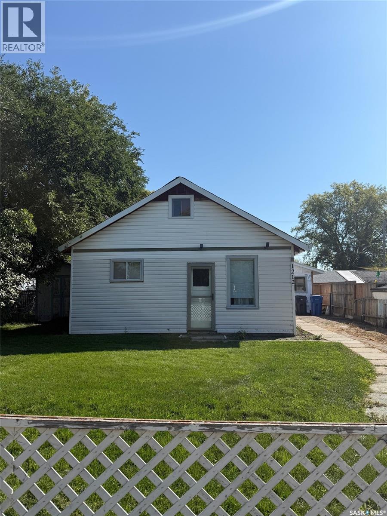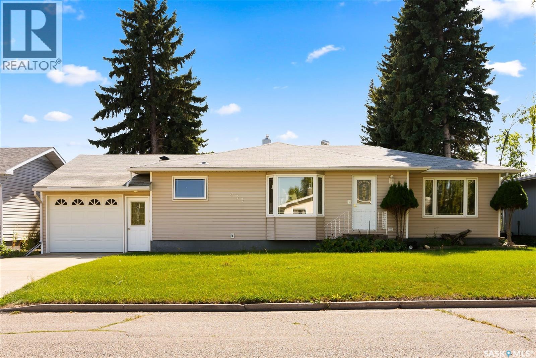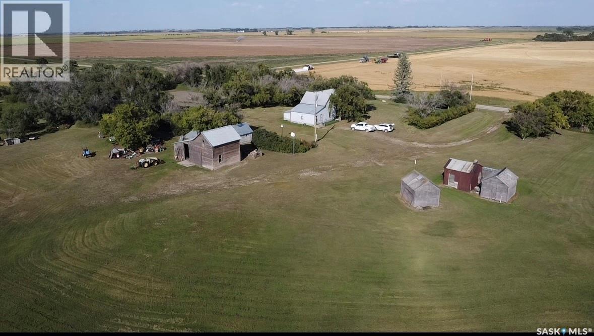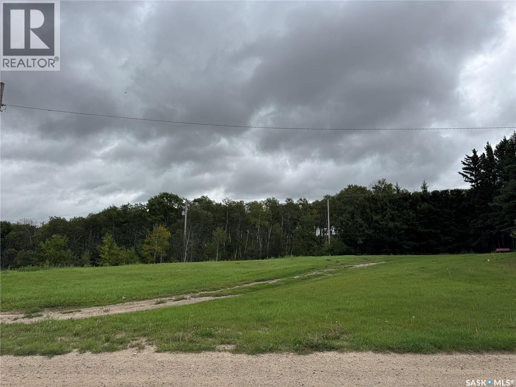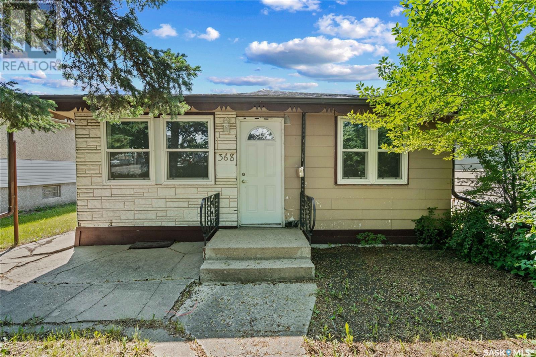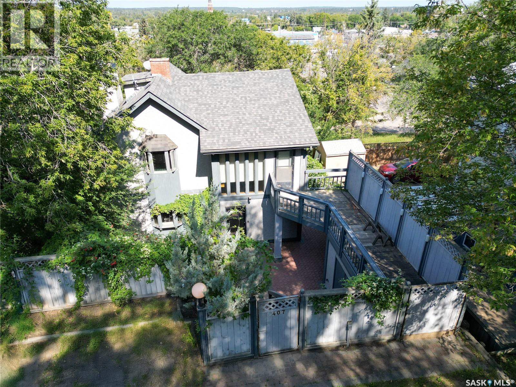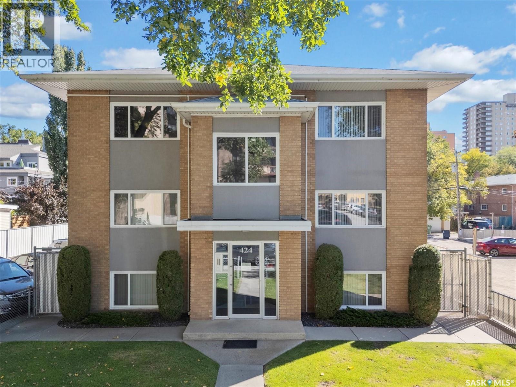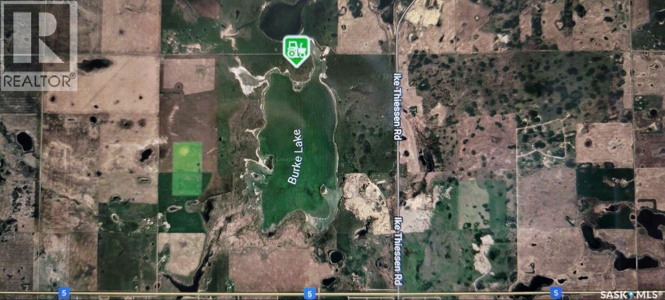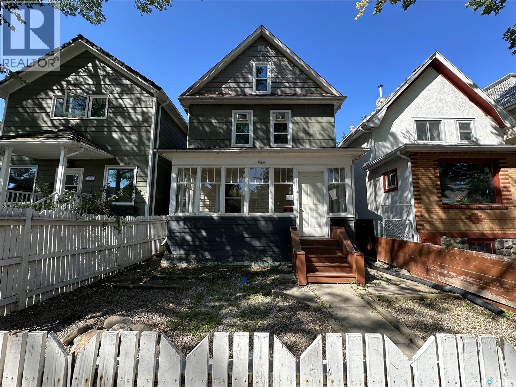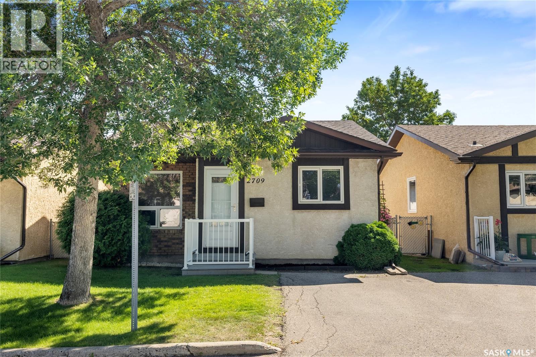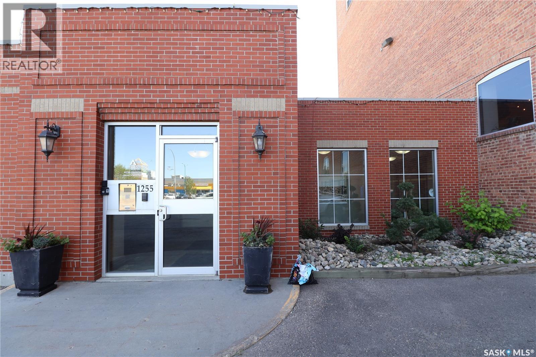Property Type
407 Doran Crescent
Saskatoon, Saskatchewan
"The Queens", a 2088 square foot home, Entering the home from the oversized fully insulated garage, you step into the mudroom which is conveniently attached to the walk through pantry with lower cabinets and separate sink. The kitchen features an oversize island with eating ledge, gorgeous backsplash and gleaming quartz countertops. The great room features large windows, and oversize patio doors for an abundance of light. The fireplace is a stunning focal point in the room. The addition of the office/flex area adjacent to the front entrance is a perfect work from home space. Upstairs, the primary bedroom is spacious. The ensuite has an 8' vanity with double sinks with a generous amount of drawers for storage, a 5' custom tiled shower and stand alone tub, and a private water closet. From there, you enter directly into the walk through closet with lots of double rods and shelving for your wardrobe. Exiting the closet, you pass directly into the laundry room equipped with lower cabinets and quartz countertop and sink for easy laundry tasks. 2 additional bedrooms, a 4 piece bath and a central bonus/flex area finish this floor. All Pictures may not be exact representations of the home, to be used for reference purposes only. Errors and omissions excluded. Prices, plans, specifications subject to change without notice. All Edgewater homes are covered under the Saskatchewan New Home Warranty program. PST & GST included with rebate to builder (id:41462)
3 Bedroom
3 Bathroom
2,088 ft2
Realty Executives Saskatoon
2534 Eastview
Saskatoon, Saskatchewan
Potential Buyers, PLEASE NOTE SUPPLEMENTS BEFORE VIEWING with your agent. Renovated main floor of this bungalow in Eastview, spacious lot, newer shingles. The kitchen has been completely renovated, newer cabinets, appliances, counter tops. All flooring and paint has also been re done on the main floor. Gorgeous new bathroom with dual sinks, tub/shower combo. Basement is partially finished with some framing, walls and some electrical. Home comes complete with central air! (id:41462)
3 Bedroom
1 Bathroom
1,117 ft2
Boyes Group Realty Inc.
Bay #2 366 J Broadway Street W
Yorkton, Saskatchewan
Bay #2 366 J Broadway Street W Yorkton is a exceptional commercial opportunity .The main floor is 969 square feet and the second floor is 476 square feet. Situated in a prime location with high visibility, high traffic , this property features a anchor tenant - uncle Wieners as well as being close to restaurants , motels , fuel and convenience stores and Yorkton sports complex . Occupancy cost includes - Building insurance ,Garbage removal ,property taxes ,snow removal .Schedule your viewing today and envision the possibilities for your enterprise in this exceptional property. (id:41462)
1,445 ft2
RE/MAX Blue Chip Realty
451 9th Street E
Regina Beach, Saskatchewan
This custom-built 1 1/2 storey home, constructed in 1991, is ideally located in the heart of Regina Beach—just steps from the lake and a short walk to the marina and main beach. Thoughtfully designed with an open-concept layout, the main floor seamlessly blends the living, dining, and kitchen areas into a bright and inviting space. In 2022, new premium vinyl plank flooring was installed throughout the main floor and stairs—excluding the main floor bedroom—bringing a fresh, modern look and enhanced durability to the living areas. The main floor also includes a full bathroom and convenient laundry area. Garden doors off the living room open to a front deck—perfect for soaking in the breathtaking lake view. A new deck and stylish metal pergola, also added in 2022, further enhance the outdoor living space. Upstairs, you'll find two additional bedrooms—one with a walk-in closet and the other with garden doors that open to a private balcony overlooking the backyard. The beautifully landscaped front yard features a mature apple tree, adding charm and curb appeal. A new 1,500-gallon concrete septic tank was installed for the house in 2022, offering peace of mind and long-term reliability. Ample parking is available, along with a standout feature: the 28' x 26' garage, which has been fully converted into a separate living space. Complete with its own in-floor boiler heat and separate septic system, this versatile area was previously used as office space and could easily serve as a dance or yoga studio, art or pottery studio, workshop, guest suite, or a great space for hosting gatherings. This unique four-season home offers scenic lake views, thoughtful upgrades, and flexible living spaces—making it an ideal year-round residence or weekend getaway. (id:41462)
3 Bedroom
2 Bathroom
1,468 ft2
C&c Realty
36 120 Acadia Drive
Saskatoon, Saskatchewan
Welcome to Unit 36 – 120 Acadia Drive, a fully developed townhouse in the desirable West College Park neighbourhood. Offering 2 bedrooms, 2 bathrooms, and a finished basement, this home is ideal for first-time buyers, students, or anyone looking for affordable, low-maintenance living. The main floor features a bright and functional layout with a spacious living room, a dedicated dining area, and a kitchen with ample cabinet space. A convenient 2-piece bathroom completes the main level. Upstairs, you’ll find two generously sized bedrooms and a full 4-piece bathroom. The finished basement adds additional living space—perfect for a family room, home office, or workout area—along with laundry and extra storage. The family room is updated and comes with built in cabinets. Located just minutes from the University of Saskatchewan, parks, schools, and all the amenities of 8th Street, this home offers great value in a prime location. (id:41462)
2 Bedroom
2 Bathroom
1,040 ft2
Realty Executives Saskatoon
50 6th Avenue Se
Swift Current, Saskatchewan
Looking for an affordable home with income potential? Ideal for a small family, someone looking to downsize, or an investor, this charming east-facing bungalow greets you with plenty of morning sunshine. Located right across from Southside Park-great for walking along the creek, playing tennis and letting the kids enjoy the playground. Inside, you'll find a bright living room, a functional kitchen, new flooring, and two 4-piece bathrooms. The spacious primary bedroom includes a large walk-in closet. The basement offers a separate entry, bright windows, its own kitchen, and shared laundry-ideal for a tenant or extended family. Plenty of parking space is available. Available for quick possession. Call your favorite REALTOR today to book your private tour! (id:41462)
3 Bedroom
2 Bathroom
768 ft2
RE/MAX Of Swift Current
2715 Livingstone Bay E
Regina, Saskatchewan
Welcome to 2715 Livingstone Bay in Regina, a family home offering 4 bedrooms, 2 dens, and 3.5 bathrooms. Recent updates include newer front and back doors, appliances, shingles, freshly painted front exterior, newer interior paint, and engineered hardwoods throughout the main floor. The home features a large kitchen with loads of counter and cupboard space, a functional layout, and a wood-burning fireplace with flexible living areas. Located on a super quiet bay close to schools, bike paths, and parks, this property provides plenty of room for family living in a prime East end area. As per the Seller’s direction, all offers will be presented on 09/02/2025 7:00PM. (id:41462)
4 Bedroom
4 Bathroom
1,657 ft2
Realty Executives Diversified Realty
22 Tennant Street
Craven, Saskatchewan
Looking for a great investment opportunity? Welcome to 22 Tennant Street in the vibrant town of Craven, just 20 minutes from Regina! This well-maintained side-by-side duplex, built in 1966, offers two spacious units, each featuring laminate flooring throughout, a bright and airy home with a large living room, and an open-concept kitchen and dining area with plenty of storage. Upstairs, you’ll find a total of four bedrooms and a four-piece bathroom. Recent upgrades include a new fence with both a double-wide gate and single gate, a tar and gravel roof completed in 2022, a new septic pump and septic pipe, as well as a 50A outdoor receptacle in the parking space, rated for EV charging or RV plug, wired into a 220V outlet. Craven offers fantastic amenities such as the 641 Grill restaurant, Craven Motor Inn, a full-service gas station, post office, general store, and skating rink. Families will also appreciate being in the Lumsden school district, with bussing available to both Lumsden High School and Lumsden École French Immersion. Don’t miss out on this excellent income property—call the listing agent for more details! CLICK THE LINK TO VIEW UNIT B IN 3D!! CLICK THE GREEN CIRCLE ON THE BACK OR FRONT DOOR TO JUMP TO UNIT A! (id:41462)
8 Bedroom
2 Bathroom
2,464 ft2
C&c Realty
116 Herbert Avenue
Herbert, Saskatchewan
Immaculate 3-Bedroom Home on Oversized Double Lots — Feels Like the Country, Just 20 Minutes from Swift Current! Discover unbeatable value in Herbert, where your dollar stretches further without sacrificing style or comfort. This pristine 1,540 sq ft bungalow, built in 2016, sits on oversized double lots on the east edge of town—giving you that country feel with the bonus of full town services. Arrive to manicured lawns, lush perennials, xeriscaping, and block patios front and back. The oversized gravel driveway leads to a 24 × 28 heated double detached garage, fully boarded in OSB, 100 amp service and bank of pine cabinets with a handy workbench. A lush yard with trees and plenty of green space completes the exterior. Step inside to a welcoming foyer and an open-concept living, dining, and kitchen area. The kitchen boasts warm maple cabinetry, an abundance of cabinets, a corner pantry, island, full appliance package, and garden doors opening to the rear deck. The spacious dining and living rooms are perfect for family gatherings. The oversized primary suite offers a 3-piece bath with double shower and a large closet. On the opposite end, two well-appointed bedrooms (one with its own walk-in closet) share a 4-piece bath. Convenience continues with a large laundry/mechanical room off the kitchen, featuring washer/dryer on pedestals, energy-efficient furnace, water softener, gas hot water heater, and direct deck access. Extra touches include central air conditioning, wide 32-inch doors for easy accessibility, and low-maintenance laminate flooring throughout. Why Herbert? Just 20 minutes east on Hwy 1, you’ll enjoy a hospital, K-12 school, rink, sports complex, library, Co-Op, pharmacy, and a vibrant prairie community—all at a fraction of the cost of city living. More home, more land, more value—this immaculate Herbert property truly offers it all! (id:41462)
3 Bedroom
2 Bathroom
1,540 ft2
Exp Realty
813 Lochwood Place
Swift Current, Saskatchewan
Wow! Location, Location, Location! In the highly sought after highland area, this lovely 1100 square foot bilevel home does not disappoint. Featuring 3 spacious bedrooms upstairs, with the primary including a walk in closet. The main level also houses a 4 piece bathroom, and an open kitchen, dining and living room space. The basement is complete with a very large recreation room, a fourth bedroom and also includes a 3 piece bath. The Laundry is conveniently located in the utility room. This home has central air conditioning, an air exchanger, a natural gas bbq hookup and much more. The backyard is fenced and there is both a deck on the front of the home and on the back. Call today for more information or to take a look for yourself. (id:41462)
4 Bedroom
2 Bathroom
1,108 ft2
Davidson Realty Group
418 L Avenue N
Saskatoon, Saskatchewan
Well kept home in a mature neighborhood close to ED Feehan high school,elementary school and park. Home has 3 bedrooms plus 2 dens that can easily be converted into bedrooms. Basement also has a full bathroom and a small kitchen that was used as a granny suite. Big deck in backyard and a double detached garage. Please call your favourite Realtor®? now to view. (id:41462)
4 Bedroom
4 Bathroom
1,280 ft2
Royal LePage Varsity
212 Taylor Avenue
Springside, Saskatchewan
Welcome to 212 Taylor Avenue in Springside SK. Driving up to the property you will find a large driveway leading to an attached double car heated garage (30x23). Through the breezeway will take you to the 1250 square foot home's porch area. A few steps over will take you to the extensively renovated kitchen that features quartz countertops, high gloss white countertops, glass back splash, ample amounts of counter space, induction stove with high volume hood fan, fridge, dishwasher, and epoxy finish flooring. The open concept allows you to have perfect view of the dining room and all the way to the extra large living room. Three bedrooms are on the main floor. Main floor laundry is located in the walk in closet area of the master bedroom. A good sized 4 piece bathroom finishes off the main floor living space. The renovated basement features an extra large rec room featuring wood burning fireplace and vinyl plank flooring. The bonus room is currently used as a home gym. The fourth bedroom and 4-piece bathroom complete the basement living area. Utility rooms house the gas furnace and water heater, water softener, and central vac. There is plenty of storage in different areas of the basement including a cold storage area. Enjoy easy access to the back yard from the separate basement entry. The extra large back yard features lawn, garden area, fruit trees (cherry, apple, plum), and many different varieties or perennials. Enjoy the outdoors with the covered patio area or out in the yard around the included fire pit. The back yard has direct access to the back alley. Other updates to the home include windows, pot lights, lighting fixtures, and garage doors. There is a a public school (K-8) in the town. High school students get bussed to Yorkton (9-12). Springside is a town located 15 minutes from Yorkton SK and surrounded by beautiful lakes and resorts less than 20 minutes away. The perfect move in ready home in a friendly town. (id:41462)
4 Bedroom
2 Bathroom
1,250 ft2
RE/MAX Blue Chip Realty
4029 Waterer Street
Regina, Saskatchewan
Welcome to 4029 Waterer Street a like new bi-level located on a quiet street in Harbour Landing. Step inside to a bright open-concept main floor featuring a spacious living room, dining area and a functional kitchen with plenty of cabinets, counter space, large pantry and eat-up island. Stainless steel appliances - including a fridge, smooth-top stove, built-in dishwasher and microwave are all included. Two generous bedrooms and a full four piece bathroom complete the main level. The bi-level design allows for large windows, flooding the lower level with natural light. The basement is already insulated and drywalled - just add paint and flooring to make it your own. It features a large recreation area, pre-plumbed for a wet bar or second kitchen and wired for a sound system. A second four-piece bathroom is partially finished with tub, toilet and taps included. The basement also includes a third bedroom, laundry and utility room. Direct access to a fully insulated and drywalled attached garage. Located close to schools, parks, shopping and restaurants and all other south end amenities with easy access to Lewvan Drive and Ring Road. Move-in ready with room to grow - don’t miss out on this fantastic home! (id:41462)
2 Bedroom
1 Bathroom
945 ft2
Sutton Group - Results Realty
314 Antrim Street
North Portal, Saskatchewan
Charming Updated Home Backing Onto Park in North Portal. This beautifully maintained home is a true gem, perfectly situated on a spacious 50' x 120' lot that backs directly onto the park in the peaceful community of North Portal. With great curb appeal and a welcoming covered front deck, this property combines small-town charm with thoughtful updates throughout. Step inside to find a warm, inviting interior featuring ¾ inch oak flooring throughout most of the main and upper levels. The eat-in kitchen has oak cabinetry, a built-in microwave, portable dishwasher, full-sized fridge, and a full-sized freezer. A separate dining room offers flexibility — perfect for formal meals, a home office, or expanding the living room space. The living room is filled with natural light, thanks to large, picturesque windows that brighten the entire main floor. Upstairs, the primary bedroom easily accommodates a king-size bed with extra space for furnishings, while the second bedroom offers great size and ample storage. The bathroom has been tastefully updated, featuring heated tile flooring and a stylish tile surround that adds a vibrant touch. Downstairs, the basement currently houses the laundry and provides potential for future development — whether you need a rec room, gym, or more storage. Outdoors, you’ll appreciate the lush lawn, maintained by an underground sprinkler system, and a fully fenced backyard with two steel gates for added convenience. The heated garage is a fantastic bonus, especially in the winter months. Additional inclusions are a Nest security system and a Generac generator. Located just steps from a park and moments away from the International Golf Course, this home offers both tranquility and recreation. Negotiable extras include a golf cart, sauna, and chest freezer. Don't miss your chance to own this move-in-ready home in a truly special location! (id:41462)
2 Bedroom
1 Bathroom
1,057 ft2
RE/MAX Blue Chip Realty - Estevan
406 410 Hunter Road
Saskatoon, Saskatchewan
Beautiful 2-Storey corner lot Townhouse in Stonebridge – Prime Location! Welcome to this charming 2-storey townhouse in the highly sought-after Stonebridge neighborhood. Perfect for all types of buyers, this home offers the ideal blend of comfort, convenience, and value. Spacious Layout- The main floor features an open-concept design with a bright kitchen equipped with stainless steel appliances, a cozy living room, and a stylish dining area – perfect for entertaining or relaxing with family. A convenient 2-piece bathroom completes the main level. Second Floor offers Three generously sized bedrooms, including a master bedroom with a spacious walk-in closet. A modern 4-piece bathroom serves the upper level. All bedrooms are outfitted with brand-new blackout Hunter Douglas honeycomb blinds for privacy and nice sleep in dark bedrooms. A large unfinished basement offers a blank canvas – perfect for developing a family room, home office, or home gym. Parking-Includes a single attached garage, plus visitor parking conveniently located right out front. Outdoor Space-Enjoy green space at both the front and back – ideal for morning coffee, gardening, or outdoor play. Prime Location-Close to schools, shopping centers, the public library, and other essential amenities. Everything you need is just minutes away! Don’t miss your opportunity to live in one of the most desirable areas of the city. Contact me or your favourite realtor today to schedule a private showing. (id:41462)
3 Bedroom
2 Bathroom
1,271 ft2
Boyes Group Realty Inc.
217 Boyd Street
Saskatoon, Saskatchewan
Fantastic investment opportunity in Forest Grove! This raised bungalow features two self-contained suites with a shared entry—perfect for house hacking, generating rental income, or multi-generational living. The main floor offers approx. 1,000 sq. ft. with 2 bedrooms, a 4-piece bath, and a bright living/dining area. The kitchen was updated around 2012 and has direct access to the back deck. The basement suite (non-regulation) features 2 bedrooms, a 3-piece bath, large windows, and an updated kitchen and flooring (2013). Shared laundry in the basement mechanical room. Recent updates include vinyl siding (2025), central A/C (2024), water heater (2023), asphalt shingles (2015), and front door (2018). Both units have separate electrical panels and share a single furnace. Front and rear gravel driveways offer ample off-street parking. Fully fenced yard with underground sprinklers. Situated on a 50’ x 120’ R2 lot, close to schools, parks, transit, and amenities. Great option for investors or first-time buyers looking to offset their mortgage. Quick possession available! As per the Seller’s direction, all offers will be presented on 08/19/2025 3:00PM. (id:41462)
4 Bedroom
2 Bathroom
1,000 ft2
Royal LePage Varsity
2001 37th Street W
Saskatoon, Saskatchewan
Stunning Brand New Bi-Level with 3-Bedroom Legal Suite on Oversized Corner Lot! Welcome to this 1,375 sq. ft. bi-level designed with a functional and spacious layout, this home feels like 2000 square feet and sits on a huge 60x110 corner lot. With builder to complete deck railing and back lawn, this home blends style, comfort, and income potential—perfect for today’s large families. Main Floor Highlights: Bright, open-concept living with massive windows and a custom built-in electric fireplace with shelving. Modern kitchen overlooking the deck and backyard, ideal for entertaining. 3 spacious bedrooms, including a primary suite with 4-pc ensuite. All bedrooms feature custom built-in closets with shelving for maximum organization. Bonus Guest Space: A basement bonus bedroom with a 3-pc bath—perfect for Guests, a home office, gym, or playroom. 2 Separate mechanical rooms, with 2 Furnaces, plus private owner access to the suite. Three-Bedroom Legal Suite: Bright and functional with its own private side entrance. Perfect for extended family living or generating rental income. Garage & Outdoor Features: Oversized 26x26 garage, ready for heat and great for storage or a workshop. Expansive 6-car concrete driveways—room for vehicles, RV, boat, or camper. Large 18.6 x 8 ft deck, ideal for summer evenings. Builder Upgrades & Incentives: $7,000 credit towards appliances of your choice. Immediate possession available! Offers presented Sunday, August 31st at 6:00 PM. Don’t miss your chance to own this exceptional home with built-in income potential! As per the Seller’s direction, all offers will be presented on 08/31/2025 6:00PM. (id:41462)
7 Bedroom
4 Bathroom
1,375 ft2
Boyes Group Realty Inc.
210 Hedley Street
Saskatoon, Saskatchewan
Charming Semi-Detached Home in the Heart of Forest Grove! Welcome to this superbly located semi-detached home, nestled in the vibrant Forest Grove neighborhood—just steps from schools, parks, shopping, and convenient bus routes. The main floor offers a bright and inviting living room with a lovely street view, a functional kitchen that flows seamlessly into the dining area, a convenient half-bath, and a versatile bedroom—perfect for guests or a home office. Downstairs, you’ll find three generously sized bedrooms, a full bathroom, and a practical laundry/utility space, offering plenty of room for the whole family. Recent updates include brand-new carpeting, newer windows and doors throughout, a newer hot water heater, and newer shingles—ensuring peace of mind for years to come. Step outside to enjoy the spacious, fully fenced yard with a deck (including bonus storage underneath), a well-maintained lawn in both front and back, and off-street parking behind the fence. Don’t miss your chance to own this move-in-ready gem in one of the city’s most desirable neighborhoods. Offers will be presented on August 28th at 5 PM—schedule your showing today! (id:41462)
4 Bedroom
2 Bathroom
670 ft2
RE/MAX Saskatoon
517 8th Street E
Wynyard, Saskatchewan
Vacant lot located in Wynyard, Saskatchewan. Lot size is 50 x 120 (id:41462)
Exp Realty
1212 108th Street
North Battleford, Saskatchewan
With many recent updates. The vintage charm of this quaint home is ready for new homeowners. With an additional 20x12 shop this is a perfect fit for project enthusiasts. This property offers a fully fenced backyard, a separate storage shed, ample off-street parking, newly updated shingles, and siding. Entering the home, this well-maintained property features an inviting two bedroom, and one bathroom layout, Including laminated floors and updated appliances. Call an agent today to find out more. (id:41462)
2 Bedroom
1 Bathroom
704 ft2
RE/MAX Of The Battlefords
433 9th Avenue W
Melville, Saskatchewan
Welcome to 433 9th Avenue W! This 3-bedroom, 2-bath, 1,281 sq/ft bungalow offers plenty of room for you and your family to enjoy. Opening the front door, you are greeted with an open concept floor plan and warm colour scheme. A spacious front living room is anchored by gleaming hardwood flooring, and a cozy gas fireplace. Plenty of light filters through the room making it a bright and welcoming space for family gatherings and quiet evenings. The dining area will draw you to the large bay window where you can curl up and enjoy your morning coffee and there is plenty of room to accommodate a large table for everyone to enjoy delicious meals prepared in the well laid out kitchen. The kitchen has ample cabinetry and loads of counter space for prepping meals. There is a tiled backsplash, under cabinet lighting, a moveable island, vented hood fan plus the appliances are included. You have convenient direct access to the single attached insulated garage off the kitchen. The home’s main floor offers three generous bedrooms two of which have hardwood flooring and a very roomy 4-piece bathroom with a large vanity completes this level. The basement is partially finished and just waiting for you to create the ultimate family retreat. You will appreciate all the storage areas and closets in this home too. Outside the large backyard has room for a garden, and space to park your RV and boat. There is a double car garage in the backyard that is accessible by back lane access. This home is such a pleasure to show. The bedrooms in the pictures are virtually staged. (id:41462)
3 Bedroom
2 Bathroom
1,281 ft2
Exp Realty
Hettrick Acreage
Rudy Rm No. 284, Saskatchewan
Properties like this one don't come around very often, situated on just over 7 acres, literally minutes from the Town of Outlook. The 1904 character home boasts 4 bedroom upstairs as well as a half bath, a massive kitchen/dining room/butlers panty layout, 4pc bath/laundry on main floor and 2 staircases to access the upper floor! Filled with charm and detail, this property showcases all the original doors, trim and staircase, telling a story around each corner! Step outside to a massive garden area that boasts a well established asparagus patch with irrigation water, for those who love gardening and farm-to-table living. Numerous outbuildings and a heated workshop for endless possibilities for storage, hobbies or small-scale farming. Or go a different direction and build your dream home a stones throw from town limits with the privacy or acreage living! Don't hesitate on this one! Call Today! (id:41462)
4 Bedroom
2 Bathroom
1,136 ft2
Exp Realty
292 Froese Crescent
Warman, Saskatchewan
Welcome to Rohit Homes in Warman, a true functional masterpiece! Our DALLAS model single family home offers 1,661 sqft of luxury living. This brilliant design offers a very practical kitchen layout, complete with quartz countertops, walk through pantry, a great living room, perfect for entertaining and a 2-piece powder room. On the 2nd floor you will find 3 spacious bedrooms with a walk-in closet off of the primary bedroom, 2 full bathrooms, second floor laundry room with extra storage, bonus room/flex room, and oversized windows giving the home an abundance of natural light. This property features a front double attached garage (19x22), fully landscaped front yard and a double concrete driveway. This gorgeous single family home truly has it all, quality, style and a flawless design! Over 30 years experience building award-winning homes, you won't want to miss your opportunity to get in early. We are currently under construction with completion dates estimated to be 8-12months, depending on home. Color palette for this home is Urban Farmhouse. Floor plans are available on request! *GST and PST included in purchase price. *Fence and finished basement are not included* Pictures may not be exact representations of the home, photos are from the show home. Interior and Exterior specs/colors will vary between homes. For more information, the Rohit showhomes are located at 322 Schmeiser Bend or 226 Myles Heidt Lane and open Mon-Thurs 3-8pm & Sat-Sunday 12-5pm. (id:41462)
3 Bedroom
3 Bathroom
1,657 ft2
Realty Executives Saskatoon
2930 Angus Street
Regina, Saskatchewan
Located just blocks from Wascana Park, this 1,890 sq ft 2-storey home offers the perfect blend of character and modern upgrades. Featuring 4 bedrooms and 3 bathrooms, this spacious home includes a large family room addition with cork flooring and 4pc bath, a cozy living room with wood-burning fireplace, and a beautifully renovated open-concept kitchen with maple cabinetry, island, stainless steel appliances, and reverse osmosis system. Hardwood floors extend through much of the main level, with a bright dining area ideal for gatherings. Enjoy the fully enclosed 3-season sunroom overlooking the expansive, fenced yard. The property includes a single attached garage and a rear concrete parking pad with alley access—offering space for a future second garage. Upstairs features four bedrooms and an updated main bath. Main floor laundry adds convenience, and the basement is developed with a rec room, bathroom, and storage. More recent updates include newer windows, boiler (2001), fresh air exchanger (2010), shingles (2020) and eaves (2006), central vac (2025). Located on a rare 50’ x 125’ lot in one of Regina’s most desirable neighborhoods, this is a fantastic opportunity for space, comfort, and long-term value. (id:41462)
4 Bedroom
3 Bathroom
1,890 ft2
Coldwell Banker Local Realty
Sp Acreage
Sliding Hills Rm No. 273, Saskatchewan
Motivated Seller! This charming 3-bedroom, 2-bathroom home offers the perfect combination of comfort and convenience, situated on a beautiful 10-acres. A large mudroom adds extra functionality, perfect for storing outdoor gear and keeping your home organized. Enjoy year-round relaxation in the inviting all-season sunroom, where you can take in the surrounding natural beauty no matter the weather. The main floor features an open concept layout, blending a spacious kitchen and living room for a perfect flow of easy living. The large primary bedroom is a true retreat, featuring a 2PC ensuite for added convenience and patio doors directly leading to the back deck providing a private retreat. An additional bedroom, an office/den area, a 4PC bathroom and main floor laundry finish off the main floor. Upstairs you’ll find the third bedroom, and an area currently used as a playroom. The property also includes a double car garage, insulated for comfort and equipped with a walk-in cooler – perfect for storing goods or supplies; and a spacious storage room offering plenty of room for organizing tools, seasonal items and more. A barn, additional sheds, a garden and a firepit area perfect for gatherings can also be found on the property. The home is on town water ensuring convenience and reliability. Located just 8km from Kamsack, with school bus service available – this home offers a quiet country setting with easy access to town. With motivated sellers, this home presents a great opportunity to enjoy both comfort and privacy in a peaceful, spacious setting. Taxes for 2024 were $2,159. Interested? Contact your agent today for a viewing of this home! (id:41462)
3 Bedroom
2 Bathroom
1,737 ft2
RE/MAX Blue Chip Realty
17, 1809 47 Avenue
Lloydminster, Saskatchewan
17 1809 47 Avenue, Lloydminster, SKWelcome to Wallace Point in the desirable Wallacefield neighbourhood! This well-maintained 3-bedroom townhome backs onto a peaceful green space and offers modern updates combined with low-maintenance living.Inside, you’ll love the updated vinyl plank flooring, quartz countertops, and a bright, functional layout. The main floor features an open living area, a well-appointed kitchen with all appliances included, and a convenient 2-piece guest bathroom. Upstairs, you’ll find three bedrooms, including a primary suite with a walk-in closet. The basement is ready for development, giving you the flexibility to create additional living space.Enjoy the ease of condo living with monthly fees of $323, which include water, garbage, lawn care, and snow removal. Visitor parking is conveniently located nearby for family and guests.With a northeast-facing yard backing onto greenspace, this property offers privacy, comfort, and a great location — perfect for first-time buyers, downsizers, or investors. 3D Virtual Tour Available! (id:41462)
3 Bedroom
2 Bathroom
1,154 ft2
RE/MAX Of Lloydminster
2224 Mcara Street
Regina, Saskatchewan
This remarkable bilevel home features 2 bedrooms on the upper level and 2 on the lower level, along with 2 bathrooms and single detached garage. The entire property underwent a complete renovation in 2012 using top-quality materials and craftsmanship, both inside and out. The renovations from 2012 included updates to the heating, plumbing, and electrical systems. The interior was stripped down to the studs, with new insulation, poly, drywall installed, and the ceilings were also redone and insulated. The main floor bathroom has been entirely replaced, and the kitchen features maple cabinets, an eating bar, and a built-in desk. The hardwood floors have been refinished. Additionally, the trim, baseboards, and doors throughout the main floor have been replaced. All windows, exterior doors, shingles, soffit, fascia, and eaves have been updated, along with the siding. The sidewalks and front landing steps have also been replaced and enhanced. The basement has been completely gutted and refinished, creating a beautiful family room, 2 additional bedrooms, a laundry area, and a 3-piece bathroom. The mechanical room is equipped with a Lennox furnace, an air-to-air exchange system, and an on-demand hot water system. The walls and joist spaces have been spray-foamed to achieve a higher insulation value. (id:41462)
4 Bedroom
2 Bathroom
754 ft2
Realty Hub Brokerage
368 Rose Street
Regina, Saskatchewan
Located in Highland Park, 368 Rose Street is situated with excellent access to local services and businesses. With the opening on the brand new P3 Elementary School at the end of the block in September, this neighbourhood is sure to take off over the next few years. Directly South is Mother Teresa Middle School and the YWCA Childcare Centre. Across the road to the East is an auto sales lot, but also the Highland Curling Club and a great little splash park. This home is vacant and ready for a first time homeowner to break into the housing market or could be a great revenue property. The large yard has plenty of room for a play structure and garden area and features a detached garage and additional off street parking with paved laneway access. The garage currently has a single overhead door as one half was used as a workshop, but can easily have a second door added again if needed. With two bedrooms and an updated 4 piece bath, this property is ready to welcome its new owners. Please contact your REALTOR® today to schedule your private showing. (id:41462)
2 Bedroom
1 Bathroom
720 ft2
RE/MAX Crown Real Estate
54 Main Street
Lajord Rm No. 128, Saskatchewan
Enjoy a slower pace in the Hamlet of Kronau, SK, located just minutes south east of Regina, making it an easy commute. This 1312 square foot mobile home on an owned lot has been very well cared for, with many updates including warm laminate flooring and windows throughout. The functional kitchen is open and bright, with an abundance of counter and cupboard space and updated appliances. This home has 2 large bedrooms, with a primary bedroom that features floor to ceiling storage and shelves, and a modern 4-piece bathroom. Two more rooms that would be perfect for an office, play room or fitness center, a porch/mud room and laundry room complete the interior. This home has great curb appeal with a spacious deck, landscaping and perennials, and a cozy patio with pergola. There are 3 sheds for storage, including a heated, powered, 10’x12’ shed with a steel reinforced door. Upgrades in recent years include windows, siding, foundation on the addition, and soffit/fascia/eaves. Value added features of this home include central A/C, high efficient furnace, and City of Regina water. If you think this home might be for you, don’t miss out on the opportunity to make it yours. Call your agent to schedule a showing today. (id:41462)
2 Bedroom
1 Bathroom
1,312 ft2
Sutton Group - Results Realty
217 1st Avenue
Vibank, Saskatchewan
Welcome to 217 1st Ave in Vibank SK. This stunning 1242 sq. ft. bungalow is a showstopper from the moment you pull up. The meticulous lush lawn, elegant perennials and gorgeous walkway lead you to the home of your dreams. From the moment you step into the home, you are greeted by modern finishes with an open-concept layout that is perfect for entertaining family and friends. The beautiful white kitchen features a central island with seating and butcher block top, stainless-steel appliances and quartz countertops offer an airy workspace with plenty of storage. The kitchen flows into the dining area and living room. Built in shelving, large south facing window and a cozy gas fireplace anchor the living room. Down the hall from the kitchen is a large mudroom and laundry area perfect for kicking off the shoes and hanging up the coats after a long day away. The primary bedroom is spacious and has a well-designed walk-in closet. The second bedroom is a good size and could be used as a guest bedroom or as an office. Completing the main floor is a breathtaking 4-piece spa-like bathroom with a shower, and large jetted tub. The lower level extends your living space with a warm and inviting rec room that has roughed in plumbing for a wet bar, a home gym plus a large storage room. There are also two large bedrooms and a 3-piece bath in the basement. The utility room is large and adds extra storage space. Heading out the back door of the mudroom you walk into a relaxing backyard oasis with lush lawn, trees and patio with gazebo where you can enjoy al fresco dinners and gaze at the starry prairie sky. With underground sprinklers, the lush surroundings are effortlessly maintained and there is a separate side yard with shed and future garden area or build a play structure for the kids to enjoy. Completing the backyard is an insulated, heated double detached 26’x30’ garage that is big enough to park your truck and toys. (id:41462)
4 Bedroom
2 Bathroom
1,242 ft2
Exp Realty
116 Shannon Road
Regina, Saskatchewan
Welcome home to 116 Shannon Road perfectly positioned on a tree lined street in our Whitmore Park neighbourhood in Regina! As one grows older, we learn what really is best in life: Time with family, planting & harvesting a garden, & spending time working on mini projects! Sitting on a slice of heaven 10,800SQFT pie shaped lot, this 3-bedroom bungalow has been meticulously updated in all the right ways, offering newer windows throughout (even the basement), updated country-chic kitchen, main floor bathroom, shingles, boiler system (for water), HE furnace & finally the triple garage with all the bells & whistles (it will knock your socks off!). This functional floorplan showcases a comfortable foyer, opening into a semi open concept living room w/oversized window giving picture perfect views of the neighbourhood. Adjacent to the dining room hugged by a custom-built stone accent wall w/built in lighting/ledge giving dimension & a sense of old world charm. Flowing into the kitchen, this space exudes country chic vibes w/purpose utilizing soft close cabinets, undermount lighting, tiled backsplash & eat in nook space. Two secondary bedrooms are a good size, w/closets! The comfortable primary bedroom offers dual closets w/built-in shelving. Completing the main floor is a revamped 3PCE bathroom & a side door landing area providing access to the yard, & basement. Downstairs is ready for your finishing touch as the heavy work has been completed, plus there is R/I plumbing for a 2nd bathroom ready to go! Currently used as a rec room space, laundry area, utility area, storage room & workshop room. Outside offers a park like yard w/sheds (including a Potters Shed) garden, numerous perennials, mature trees & shrubs! The triple garage is stacked w/ a loft area, HRV system, in-floor heating, 10ft doors, 12ft ceiling clearance+pull thru to add’l. parking space in the rear. Additional perks Central air; No carpet throughout; Midwest Survey incl. Start living your best life here! As per the Seller’s direction, all offers will be presented on 08/31/2025 5:00PM. (id:41462)
3 Bedroom
1 Bathroom
1,140 ft2
Boyes Group Realty Inc.
407 18th Street W
Prince Albert, Saskatchewan
Step into timeless character with this beautifully maintained 2-storey home built in 1920, offering 1,812 sq/ft of charm and functionality. Featuring 2 bedrooms, 2 bathrooms, and a finished basement, this property is filled with thoughtful details and spacious living areas. The main floor boasts a warm oak galley kitchen, generous natural light from large windows, and a comfortable flow throughout the living and dining spaces. Upstairs, you’ll find two oversized bedrooms, a bonus room with balcony access, a full bath and a hot tub—perfect for relaxation. The finished basement extends your living space with a cozy family room, den, laundry area, and plenty of storage. Outside, the property transforms into a private oasis with its heavily treed yard, multiple patios and walkways, balcony, and full fencing—ideal for entertaining or enjoying your own secluded retreat. Well cared for, this home blends character, comfort, and outdoor living in a one-of-a-kind setting. (id:41462)
2 Bedroom
2 Bathroom
1,812 ft2
Coldwell Banker Signature
1121 9th Street
Humboldt, Saskatchewan
Charming and move-in ready! This 783 sq. ft. bungalow is located in a desirable area of Humboldt and is available for quick possession. Thoughtfully maintained and updated over the years, this home showcases newer main floor windows, flooring, paint, and furnace. The main level offers a bright and spacious living room with a large east-facing picture window, two comfortable bedrooms, a full 4-piece bath, and a well-designed kitchen overlooking the backyard. The lower level is fully developed, featuring a family room, laundry, utility, and an additional bedroom. Appliances included: fridge, stove, dishwasher, washer, dryer, and freezer—making this a true turnkey opportunity. Outside, you’ll love the oversized, fenced backyard with trees and plenty of green space for kids, pets, or a future garden, plus a handy storage shed and direct access to the attached garage. Don’t miss the chance to make this great property yours—contact your real estate professional for a private showing! (id:41462)
3 Bedroom
1 Bathroom
783 ft2
Exp Realty
713 H Avenue S
Saskatoon, Saskatchewan
With Victoria Park as your front yard view, Saskatoon’s River Landing and the heart of downtown just a short stroll away, this thoughtfully renovated two-storey home blends timeless charm with modern comfort. Meticulous updates throughout speak to a level of ownership that has been both intentional and enduring. The main floor offers a welcoming front porch and continues into an inviting open-concept living and dining area with vinyl plank flooring throughout. The fully renovated kitchen is a standout, complete with high gloss cabinetry, subway tile backsplash, quartz countertops, and stainless steel appliances. A beautifully finished three-piece bathroom is located just off the kitchen, featuring a two-person soaker tub, updated vanity, modern lighting, and a water-efficient toilet. Upstairs, you’ll find three generously sized bedrooms and a well-appointed four-piece bathroom. The primary bedroom has been reimagined from two smaller rooms into one expansive retreat, offering exceptional space and versatility for storage or a private sitting area. The second bedroom offers access to the rooftop patio overlooking Victoria Park. The developed basement adds even more living space with a cozy family room featuring a wet bar, an open space for a studio, home gym, or flex space for your lifestyle needs. Enjoy a mechanical room with storage space and a dedicated laundry area. 100-amp electrical panel has been replaced in recent years and central air conditioning for cool comfort all summer long. Outdoors, the front yard is designed for low-maintenance living with a concrete driveway offering additional off street parking, while the backyard is fully fenced for privacy and features a patio, flower garden, and oversized detached garage for year round parking convenience. This property offers the rare combination of location, lifestyle, and move-in-ready updates—an ideal opportunity for those who value character, convenience, and quality. As per the Seller’s direction, all offers will be presented on 09/02/2025 3:00PM. (id:41462)
3 Bedroom
2 Bathroom
1,368 ft2
Coldwell Banker Signature
1726 Boyd Street E
Regina, Saskatchewan
Welcome to 1726 Boyd Street E, a spacious family home in the desirable Gardiner Park neighbourhood of Regina. This 1,578 sq. ft. two-storey split offers a warm blend of comfort and functionality, featuring 4 bedrooms, 3 bathrooms, and a fully finished basement. The bright living room welcomes you with vaulted ceilings and a large picture window, while the formal dining area provides an ideal space for gatherings. The kitchen is both functional and inviting, complete with oak cabinetry, black appliances, a walk-in pantry, and plenty of counter space. Just steps away, the cozy family room showcases a wood-burning fireplace framed by dual garden doors leading directly to the backyard deck. A main floor bedroom, laundry and full 3-piece bathroom offer convenience for guests or multi-generational living. Upstairs, you’ll find three comfortable bedrooms, including a spacious primary retreat with a private 3-piece ensuite and mirrored closet doors. A full 4-piece bathroom completes the second level. The lower level is fully developed with a large recreation room, den, laundry area, and additional flex space—perfect for a home office, gym, or playroom. Outdoors, the property features a 6,300 sq. ft. lot with mature landscaping, a large deck, fenced yard, garden shed, and ample space for kids or pets to play. The double attached garage and wide concrete driveway provide excellent parking. Located in a sought-after family-friendly community, this home is within walking distance to parks, schools, and all east-end amenities. Quick possession is available. (id:41462)
4 Bedroom
3 Bathroom
1,578 ft2
Exp Realty
440 26th Street E
Prince Albert, Saskatchewan
Inviting 2-storey home centrally located in the East Hill neighborhood, just steps from schools and parks! The main floor offers a bright living room that has a large south facing window, a dining area that opens directly to the backyard, a refreshed kitchen showcasing freshly painted white cabinets, new countertops and stainless steel appliances, as well as a fully updated 2 piece bathroom (excluding the vanity). The second level provides 3 generously sized bedrooms and a 4 piece bathroom. The fully finished basement features a large family room, a versatile den and a combined laundry/utility room. Other notable features include central air conditioning, new light fixtures, fresh paint throughout and newer vinyl plank flooring. Outside, you are welcomed by the stunning and professionally landscaped mature yard, a true showpiece of the property. Designed with care and attention to detail, it offers a serene backdrop for everyday living and entertaining, complete with a patio for summer barbecues, a fire pit area for relaxing evenings and open space for children or pets to enjoy. There is also a single detached garage, concrete driveway and alley access that add both function and convenience. Don’t miss out on this move in ready East Hill home, book your showing today! (id:41462)
4 Bedroom
2 Bathroom
1,248 ft2
RE/MAX P.a. Realty
901 17th Avenue E
Regina, Saskatchewan
This home is located in Regina’s quiet East End neighborhood of Dominion Heights — a well-established area with nearby parks, schools, amenities, and quick access to the ring road. The main floor offers a bright L-shaped living and dining room with sliding doors to the deck, plus a functional kitchen with ample storage and all appliances included. Three good-sized bedrooms (primary with windows on two sides) and a 4-piece bath complete the upstairs. The fully finished basement includes a spacious rec room with electric fireplace (projector and screen negotiable), a large 4th bedroom, den, and a 4-piece bath with corner jacuzzi tub. A separate storage room and laundry/utility room (upright freezer included) add convenience. Outside features a large fully fenced corner lot with numerous fruit trees, large garden area, two sheds, RV parking, and a 24x24 insulated and heated garage. Additional features: Radon mitigation system - a proactive upgrade for health and safety! High-efficiency furnace, central air, owned water heater & softener, central vacuum. NOTE: Living room TV and TV unit included and will stay in the home unless buyer requests it to be moved. As per the Seller’s direction, all offers will be presented on 09/02/2025 5:00PM. (id:41462)
4 Bedroom
2 Bathroom
1,092 ft2
Exp Realty
424 3rd Avenue
Saskatoon, Saskatchewan
The care and operation of this 11 suite apartment block is a one off. Upgraded - windows , cottage roof system , various suites. Micro managed by the current owner. This immaculate property has 75 foot frontage on a RM5 zoned lot with potential high - rise development. It also contains a 12 car paved parking lot currently leased out. (id:41462)
Barry Chilliak Realty Inc.
Aberdeen/burke Lake Land
Aberdeen Rm No. 373, Saskatchewan
40.96 Acre farm land. Close to Aberdeen. Call for more information. (id:41462)
Royal LePage Varsity
921 I Avenue N
Saskatoon, Saskatchewan
Discover 921 Avenue I North, a cozy, two bedroom bungalow in the Westmount area. This solid home sits on a generous 50' x 117' lot with R2 zoning, offering fantastic potential for first-time buyers, investors, or infill development. Nestled on a broad street shaded by a mature tree canopy, this property is close to Mayfair swimming pool, parks, a dog park, and the conveniences of 33rd Street and Idywyld Drive. Inside, you’ll find two bedrooms and a four piece bathroom with a deep corner tub. Abundant hardwood flooring flows throughout the main level. The basement, although partially finished, awaits your personal touch and an upgrade which will provide opportunities for additional living space. Outside, enjoy a mature lot with ample trees, a large deck, and a spacious yard—perfect for outdoor entertaining or future landscaping ideas. The property also features a 19’ x 23’ garage with a carport and convenient alley access. Modern comfort is assured with central air conditioning. Don’t miss the chance to make 921 Avenue I North your next address. (id:41462)
2 Bedroom
1 Bathroom
740 ft2
Royal LePage Saskatoon Real Estate
4228 Green Apple Drive
Regina, Saskatchewan
Welcome to 4228 Green Apple Dr East! Located in the highly sought-after community of Greens on Gardiner, this east/west facing, 2-bedroom, 2-bathroom garden-style condo offers comfort, convenience, & great value. Built in 2013 & currently owner-occupied, the 915 sq ft unit has been gently lived in & is in a quiet, family-friendly pocket of East Regina. Thoughtfully designed with an open concept, the condo fills with natural light all day (sunsets & sunrises). The living space features durable flooring & a functional layout that flows from one room to the next. The kitchen is great with plenty of cabinetry, generous counter space, soft-close drawers, & includes all appliances. The spacious living room offers direct access to a private back patio & exterior mechanical closet with owned on-demand water heater. Just steps from the front entry is a titled parking stall. The carpeted primary bedroom includes a large closet & a stylish 3-pc ensuite with a walk-in shower. A 2nd full bathroom is centrally located, & in-suite laundry adds practicality. The 2nd bedroom, also carpeted, is east-facing & features a good-sized closet with access to a crawl space complete with a concrete floor & sump pump (condo assoc. takes care of this sump pump) but the area is ideal for off-season storage. This well-maintained complex includes a central playground, plenty of green space, & is located across from a park. The unit is in the centre of the complex offering a peaceful setting with no street traffic. Residents enjoy proximity to public transit, walking paths, schools, shopping, restaurants, coffee shops, & so much more! With quick access to major routes incl the Regina Bypass, Ring Road, Arcola Ave, Prince of Wales Drive, commuting is a breeze. The U of R & Sask Polytech are just a short drive away. Backing onto green space & a play structure, this property presents an excellent opportunity for investors, first-time buyers, or those looking to downsize! Quick possession is ideal! As per the Seller’s direction, all offers will be presented on 09/03/2025 4:00PM. (id:41462)
2 Bedroom
2 Bathroom
915 ft2
Century 21 Dome Realty Inc.
3208 Grant Road
Regina, Saskatchewan
This charming two-storey home offers 1,246 sq ft of well-designed living space on a large lot, complete with an oversized single attached garage & tandem workshop. Cedar trim accents add warmth & curb appeal to the exterior, which also features updated fascia, eavestroughs & a new gate. Since purchasing the home five years ago, the current owner has thoughtfully transformed it with earth-tone accents & modern upgrades, creating a welcoming vibe that sets it apart from others in the area. Inside, the main floor has been refreshed with durable vinyl plank flooring & upgraded aspen wood baseboards & trim. The bright, spacious living room features two large windows that flood the space with natural light. The family-sized kitchen boasts white colonial-style cabinetry & a walk-in pantry, while the adjacent dining area is perfect for family meals or gatherings. The convenient 2-pc bathroom was upgraded in 2020 with a new vanity top, backsplash, fixtures & lighting. Upstairs, the staircase with new carpet (2024) leads to four well-sized bedrooms—an ideal layout for a large or growing family. All windows have been replaced, & vinyl plank flooring continues throughout, giving the upper level a cohesive, modern finish. A full bathroom completes this level. The basement adds versatility with an older-style recreation room, a den, laundry & plenty of storage. Outside, the expansive backyard is ideal for kids, gardening or entertaining. Though modest in square footage, the layout is exceptionally functional, maximizing comfort & flow throughout. Additional updates include shingles (2016). This home is ideally situated near Grant Road School, St. Matthew Catholic School, Campbell Collegiate, Dr. Martin LeBoldus High School, the University of Regina & Saskatchewan Polytech. Directly across the street lies the community garden, providing an unobstructed view & an added sense of openness. (id:41462)
4 Bedroom
2 Bathroom
1,246 ft2
Royal LePage Saskatoon Real Estate
2030 St Johns Street
Regina, Saskatchewan
Welcome to this beautifully maintained 6-bedroom, 2-bathroom home ideally located just minutes from the hospital and downtown amenities. Perfect for large families, multi-generational living, or those seeking ample space, this property offers both comfort and convenience in a prime location. Step inside to find a bright and functional layout with generously sized bedrooms and two bathrooms. The main living areas are warm and inviting, offering excellent flow between the kitchen, dining, and living spaces—ideal for entertaining or relaxed everyday living. Whether you're a growing family or an investor looking for rental potential near essential services, this home checks all the boxes. With its recent mechanical upgrade and unbeatable location, it's ready for you to move in and make it your own. Don’t miss out—schedule your private showing today! (id:41462)
6 Bedroom
2 Bathroom
1,500 ft2
Realtyone Real Estate Services Inc.
2709 Meadow Lane E
Regina, Saskatchewan
Welcome to a home that offers all the cozy vibes with the ease of condo living! Nestled in the desirable neighbourhood of Wood Meadows, this two-bedroom, one-bath property is ready for its next owner. Enjoy the natural light pouring in through updated PVC windows, brightening the entire main floor. Downstairs, the unfinished basement with a den provides endless possibilities to design a functional space that suits your needs. Step out through the upgraded sliding doors into a beautifully maintained backyard that backs onto peaceful green space—perfect for relaxing or entertaining. Some Virtually Staged Photos are labeled. Don’t miss the opportunity to make this property your own. As per the Seller’s direction, all offers will be presented on 09/02/2025 6:00PM. (id:41462)
2 Bedroom
1 Bathroom
893 ft2
Royal LePage Saskatoon Real Estate
302 1275 Broad Street
Regina, Saskatchewan
Discover this beautiful 1-bedroom, 2-bath condo in the iconic The Brownstone —where executive finishes meet urban edge. The 1,200+ sq. ft open-concept layout features exposed brick, wood beams, hardwood floors, and a custom kitchen with granite countertops, a tile backsplash, and sleek stainless steel appliances. The spacious primary suite features a walk-in closet, an en-suite bathroom with a shower, and an abundance of natural light. The main bath is spa-sized with a luxurious Jacuzzi tub, perfect for unwinding after a long day. You’ll love the extra storage throughout and a cozy den—ideal as a hobby room or a flexible workspace. Enjoy the convenience of private, gated parking and plenty of storage. The former John Deere Building offers secure access and unique amenities like a freight elevator for easy move-ins. Plus, you’ll have direct inside access to Drip Cafe for your morning coffee fix. Just minutes from downtown, restaurants, and nightlife, this is your chance to embrace an upscale, low-maintenance lifestyle in one of Regina’s most sought-after addresses. Ready to see it for yourself? Book a showing today! (id:41462)
1 Bedroom
2 Bathroom
1,255 ft2
Charan Realty Group
1810 Wagman Drive E
Regina, Saskatchewan
This property is truly a terrific family home in a great neighbour hood. The home is located just steps from Ecole Wilfred Walker which the Sellers say currently features a day care. Gardiner Park features tons of green space nearby for your enjoyment. The location provides easy access to all east-end amenities. When you enter the home into the large foyer, with direct access to the double attached garage, you will notice the tall, beautiful vaulted ceilings over the bright living room and the spacious dining room. The dining room has very nice hardwood floors. The spacious kitchen offers plenty of storage as well as a great eating nook with built-in seating around the large, bright widows and with direct access to the deck. The kitchen is open to the large family room which features hardwood floors, a wood-burning fireplace and more large windows. There is also a 4th bedroom on the main floor which can also be a great office. The handy laundry/2 piece bathroom completes the main floor. Upstairs you will find a terrific retreat in the very spacious primary bedroom with a 4-piece ensuite bathroom. There are 2 additional good sized bedrooms and a full bathroom on the second level. The backyard is a great place to relax either tending your garden boxes, sitting by the firepit or just relaxing on the spacious deck. Sellers have indicated that the shingles were replaced in 2019, all windows upgraded in 2021, the deck was upgraded 7-8 yrs ago and appliances replaced within the last 5 years. This could be the ideal spot for your family! (id:41462)
5 Bedroom
4 Bathroom
1,813 ft2
Sutton Group - Results Realty




